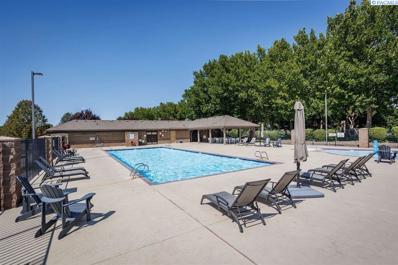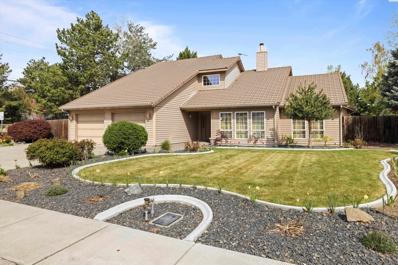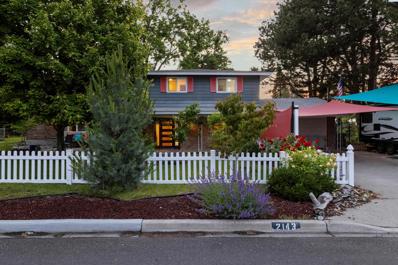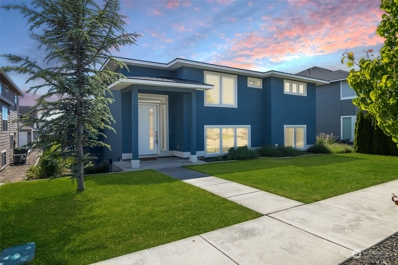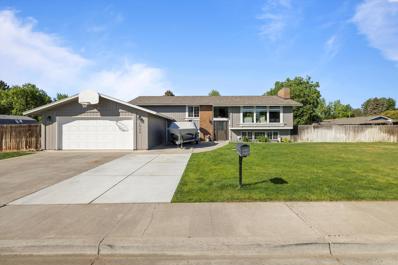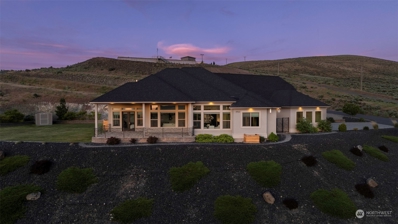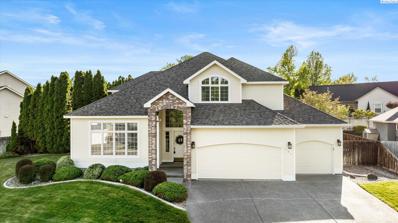Richland WA Homes for Sale
$664,900
3833 Highview St Richland, WA 99352
- Type:
- Other
- Sq.Ft.:
- 1,920
- Status:
- Active
- Beds:
- 3
- Lot size:
- 0.2 Acres
- Year built:
- 2024
- Baths:
- 2.00
- MLS#:
- 276350
- Subdivision:
- Richland South
ADDITIONAL INFORMATION
MLS# 276350 Quality New Construction by Stellar Homes. This stunning new build in South Richland includes all the modern comforts and luxurious touches you desire. Nestled within the vibrant community of Goose Ridge Estates, this highly desirable location keeps you near all the amenities, including fabulous wineries, shopping, and easy access to the interstate. Step inside this impeccably designed rambler spanning 1920 sqft, where an open layout and expansive windows welcome you with warmth and sophistication. The heart of the home is the gourmet kitchen, showcasing custom Huntwood cabinets, sleek quartz counters, full-height backsplash, and stainless steel appliances ready to inspire culinary adventures. And let's not forget the expansive island, ideal for casual dining or entertaining quests. Step into the spa-like retreat of the master bathroom where you will find dual sinks, tile shower, quartz countertop, linen closet, and a large walk-in closet. This home also features a 43' insulated and heated RV bay with 12' door AND a 19'x23' two-car garage wired for EV, catering to practicality and modern needs. This new construction includes front and rear landscaping with timed UGS, block fencing, and huge covered back patio! You'll appreciate the quality finishes and meticulous attention to detail at every turn. Don't miss the opportunity to make this exceptional property your own!
- Type:
- Other
- Sq.Ft.:
- 2,763
- Status:
- Active
- Beds:
- 4
- Lot size:
- 0.15 Acres
- Year built:
- 2020
- Baths:
- 3.00
- MLS#:
- 276333
- Subdivision:
- Richland North
ADDITIONAL INFORMATION
MLS# 276333 This award winning two-story home by Pahlisch Homes is the best value in Horn Rapids! Boasting a spacious floor plan with 4 bedrooms +office, and 3 bathrooms, this stunning home is finished to perfection. Beautiful millwork and trim throughout the home compliment the chef inspired kitchen, complete with quartz countertops, full tile backsplash, and stainless steel appliances. The home also features an open main floor concept, highlighted by an elegant step-down into an expansive living space. Additional standout features include a giant third garage bay with a 10-ft door for your RV or boat, covered back patio, and a huge upstairs 4th bedroom that can also serve as a large bonus room. As a resident of the Horn Rapids Golf Community, you will have access to exceptional amenities, including a pool and pool house, tennis courts, parks, a clubhouse, miles of walking paths, water features, and an 18-hole golf course. Truly an incredible value - don't wait on this one!
- Type:
- Other
- Sq.Ft.:
- 1,704
- Status:
- Active
- Beds:
- 3
- Lot size:
- 0.15 Acres
- Year built:
- 2024
- Baths:
- 2.00
- MLS#:
- 276305
ADDITIONAL INFORMATION
Welcome to this stylish Tanninen Home on a gorgeous lot in the desirable South Orchard neighborhood of Badger Mountain South! Don't miss this 1704 square foot home that includes 3 bedrooms and 2 baths. It features a large owner's suite with a barn door leading to a spacious bathroom with tile shower and Delta fixtures. Enjoy the well designed kitchen with GE appliances, soft-close Huntwood cabinets, quartz countertops and a large kitchen island. The kitchen opens to the great room featuring an electric fireplace with tile surround and ceiling fan. A sliding door opens to the spacious back yard which backs up to a green belt, providing beauty and privacy. This home includes front and back landscaping with an underground, timed sprinkler system. You will love the detail in this quality-built Tanninen home! The expanding neighborhood has great views of Badger Mountain and the nearby hills.. and AMAZING sunsets! It's great for walking, with plenty of sidewalks and walking paths. Enjoy great freeway access to Kennewick and Richland. Come check out all that South Orchard and Tanninen Homes have to offer! **Photos of previously built home. Colors and finishes may differ.
$410,000
1423 Arbor St Richland, WA 99352
- Type:
- Other
- Sq.Ft.:
- 1,388
- Status:
- Active
- Beds:
- 4
- Lot size:
- 0.2 Acres
- Year built:
- 1966
- Baths:
- 2.00
- MLS#:
- 276287
ADDITIONAL INFORMATION
Welcome to the perfect starter home in the heart of Central Richland! This charming 4 bedroom 2 bathroom house is ideally situated close to shopping, schools, and all other amenities. One of the key highlights of this home is the spacious primary bedroom, which was converted from a living room, providing ample space for relaxation and comfort. The layout is perfect for living and entertaining, with a well appointed kitchen, cosy dining area, and comfortable living space. Each of the additional 3 bedrooms offer plenty of natural light and storage, making them ideal for family members or guests. Outside you'll find a fuly fenced backyard, perfect for outdoor activities, gardening, or just enjoying the some fresh air. The home also features a 2 car garage providing ample space for parking and storage. This house is move in ready with all appliances included. Don't miss your opportunity to live in such a prime location, schedule your showing today!
$1,299,000
1376 Kensington Way Richland, WA 99352
- Type:
- Other
- Sq.Ft.:
- 3,429
- Status:
- Active
- Beds:
- 3
- Lot size:
- 1.97 Acres
- Year built:
- 2015
- Baths:
- 4.00
- MLS#:
- 276283
- Subdivision:
- Richland South
ADDITIONAL INFORMATION
MLS# 276283 An incredible European style gated home built on 2 fully landscaped acres in a prime Richland location. This home was personally designed and custom built by a parade of homes award winning builder for his family. This estate speaks for itself when it comes to quality, design, and functionality. 3 bedrooms, 3 1/2 bathrooms, an office/library, massive rec room/theater room ($10,000 theater system stays), beautiful kitchen with quartz tops, gas stove, 2 dishwashers and a walk-in pantry, 360 sqft sunroom with a gas fireplace (not counted in total footage of the home), surround sound throughout the home, custom windows, a fully insulated 1,300 foot 3 car garage/shop and so much more! The home & landscaping were carefully designed to give you total privacy while you enjoy both inside and outside living! The property enjoys public water, sewer, natural gas and irrigation water. Properties like this rarely come up for sale. Come see this estate in person before itâs gone!
$499,000
426 Snyder St Richland, WA 99354
- Type:
- Other
- Sq.Ft.:
- 2,786
- Status:
- Active
- Beds:
- 4
- Lot size:
- 0.27 Acres
- Year built:
- 1989
- Baths:
- 3.00
- MLS#:
- 276264
- Subdivision:
- Richland North
ADDITIONAL INFORMATION
Rare opportunity to own in the coveted North Richland neighborhood. This light-filled home features 4 bedrooms, 3 baths, a bonus den, and almost 3000 square feet of living space. Walk in to the high vaulted ceilings in the formal living room, enjoy a family meal around the large kitchen island, or escape to your expansive fenced yard for a peaceful retreat. The A+ location is an easy walk to the riverfront, Hanford High School, and Leslie Groves Park. With a history of only two owners, this home radiates love and charm. Don't miss out on making this rare find your own.
- Type:
- Other
- Sq.Ft.:
- 1,782
- Status:
- Active
- Beds:
- 3
- Lot size:
- 0.04 Acres
- Year built:
- 1997
- Baths:
- 2.00
- MLS#:
- 276260
- Subdivision:
- Richland South
ADDITIONAL INFORMATION
This well-kept MFH is move in ready. Home has a newer heat pump and also updated Laminate wood floors in the living space. All the rooms throughout the home have generous space. Kitchen has an island with a breakfast bar. There is so much counter space and storage in the kitchen. All the appliances come with the home including the washer and dryer along with a second refrigerator. Primary bedroom has a large walk-in closet, and the primary bathroom has double sinks. Both bathrooms have walk-in showers. Outside the home there is 2 car carport along with a covered patio area. Home is nicely landscaped, and many amenities are close by.
- Type:
- Other
- Sq.Ft.:
- 2,259
- Status:
- Active
- Beds:
- 3
- Lot size:
- 0.25 Acres
- Year built:
- 2013
- Baths:
- 3.00
- MLS#:
- 276258
- Subdivision:
- Richland South
ADDITIONAL INFORMATION
MLS# 276258 Welcome to 972 Meadow Hills Drive. This stunning home is located on a private drive surrounded by trees, reminds you of the charm that living in Richland offers. As you enter the luxurious space, the entrance prepares you for the striking detail of the vast height of the vaulted ceilings, along with the moldering, tile work and arched entry to the great room. The character shines throughout this property. As the junior suite is off to the left as you walk in, it's complementary to the owner's suite, on a smaller scale, but no less luxurious. Entering the great room you are ushered to the lush green, private back yard. Which is see through a wall of glass that stretches high to the vaulted ceilings. Exquisite craftsmanship is seen in the rich wooded book cases and cabinets that flank he fire place. The kitchen is also a seamless transition to the great room and provides a large island~ perfect for entertaining guests. Dining is included in the place of gathering, as well. Owner's suite is quite large with a private bath that hosts double sinks and a jetted tub. This bedroom also has a door leading out to the covered patio in the backyard. Third bedroom has plenty of room to create space that fits your desires, large enough to host a sitting room or perhaps a home office? Still ample room for to enjoy it as a bedroom. Enter to the backyard through the door off the dining, enjoy the privacy and beauty of this setting. The covered patio allows hours of relaxation and views of the park as well. let's not forget the three car garage, this is also an addition to this home. Come and enjoy, make this home your own.
$435,000
2416 Brodie Lane Richland, WA 99352
- Type:
- Other
- Sq.Ft.:
- 1,488
- Status:
- Active
- Beds:
- 3
- Lot size:
- 0.18 Acres
- Year built:
- 2019
- Baths:
- 2.00
- MLS#:
- 276236
ADDITIONAL INFORMATION
MLS# 276236 Welcome to 2416 Brodie Lane, nestled within the welcoming community of West Village in Richland, a serene neighborhood setting fostering strong community ties. Boasting a 0.18-acre lot, this meticulously maintained single-story home is ideal for the buyer seeking comfort and modern design.Upon entering, you're greeted by the great room that seamlessly integrates living spacesâperfect for entertaining and everyday life. The beautiful kitchen anchors the space with its sleek finishes. This home's split-bedroom design ensures privacy for the primary suite while maintaining close proximity to the two additional bedrooms.The property shines with its practicality featuring a walk-in laundry room that doubles as a pantry, simplifying your daily routine and storage solutions. Step outside onto an extended patio where leisurely afternoons or weekend barbecues await against the backdrop of your own peaceful retreat.Located close to the Country Mercantile, where you can find local produce and gourmet food, residents enjoy convenient access to shopping without compromising on tranquility. This rambler presents itself as "better than brand new" with its modern touches throughoutâa testament to comfortable living in todayâs fast-paced world.This home represents more than just a place; it's an opportunity for cherished memories in a vibrant yet tranquil environment perfect for any stage of life. To experience all that this delightful property has on offer firsthand, schedule your visit today!
$599,940
2143 Davison Ave Richland, WA 99354
- Type:
- Other
- Sq.Ft.:
- 2,484
- Status:
- Active
- Beds:
- 4
- Lot size:
- 0.25 Acres
- Year built:
- 1963
- Baths:
- 3.00
- MLS#:
- 276220
ADDITIONAL INFORMATION
Incredible home near the RIVER in Richland! The property itself is a 4 bed 3 bath in North Richland, with potential for an in-law suite or 2nd primary suite in the basement. Original hardwood floors, spacious design and character at every corner. Many updates through the house, and mature landscaping makes this home perfect for entertaining guests. Located near River + Leslie Groves Park, it provides year-round enjoyment with river activities and park amenities. The neighborhood boasts nearby schools, businesses, and restaurants. This opportunity allows you to become a part owner (1/150 share) of the pool adjacent to the home, with access to a community swim club. Annual dues are $375, seller has paid this for you thru 2024. Ask for a list of upgrades and nearby amenities!
- Type:
- Single Family
- Sq.Ft.:
- 2,348
- Status:
- Active
- Beds:
- 4
- Year built:
- 2019
- Baths:
- 3.00
- MLS#:
- 2242921
- Subdivision:
- Richland
ADDITIONAL INFORMATION
This gorgeous, modern mid-entry home is DEFINITELY not your Grandma's split-level! Built in 2019, this spacious, open-concept West Village home features 4 bedrooms and 3 full baths, including 1 bedroom and bath on the same level as the living room, kitchen and dining area, which is accessible via a zero-entry (no stairs) 3-car garage. Upstairs, you'll find two more secondary bedrooms with tons of closet space, a hall bath with tub, laundry room, and a beautiful primary suite. Outside, enjoy the private, fenced backyard with covered patio and raised garden beds and just-down-the street proximity to the community park.
$1,075,000
1470 Blue Mt. Loop Richland, WA 99352
- Type:
- Other
- Sq.Ft.:
- 4,012
- Status:
- Active
- Beds:
- 5
- Lot size:
- 0.66 Acres
- Year built:
- 2005
- Baths:
- 4.00
- MLS#:
- 276209
- Subdivision:
- Richland South
ADDITIONAL INFORMATION
MLS# 276209 This 4012 sq ft home situated on . 66 acre has it all with 5 bedrooms (2 master suites) 4 bathrooms, family room, den, 18 x 37 heated pool, outdoor kitchen and hot tub. The heated pool, hot tub and outdoor kitchen were recently added. Open living space is divided by a double sided fireplace to be enjoyed in the dining room and living room area. The master suite on the main floor goes out onto a private balcony to enjoy the view. Solid wood floors, tile and granite countertops are what you will find in this spacious home. With all of that this home has more storage areas than you will know what to do with! Call your favorite Realtor today for a private showing.
- Type:
- Other
- Sq.Ft.:
- 2,477
- Status:
- Active
- Beds:
- 4
- Lot size:
- 0.26 Acres
- Year built:
- 2003
- Baths:
- 3.00
- MLS#:
- 276210
ADDITIONAL INFORMATION
MLS# 276210 Nestled in the sought-after Brookshire Estates, this stunning two-story residence boasts a versatile layout perfect for modern living. Featuring 3 bedrooms, 2.5 baths, and a flexible recreation room that could easily be transformed into a 4th bedroom, this home offers ample space for comfortable living. The inviting entry sets the tone for the open-concept great room and dining area, ideal for entertaining. The well-appointed kitchen, complete with a center island, is a chef's dream. Upstairs, you'll find the recreation room, 4 bedrooms, and a bathroom with a combo shower/tub, providing convenience and functionality. The Primary Suite, located on the second floor, offers a serene retreat with a walk-in closet and a luxurious bathroom featuring a double vanity. Step outside to the sizeable covered patio, perfect for outdoor relaxation and enjoyment. Don't miss the opportunity to make this exceptional property your new home!
$989,000
70516 E 680 Pr Ne Richland, WA 99352
- Type:
- Other
- Sq.Ft.:
- 3,647
- Status:
- Active
- Beds:
- 5
- Lot size:
- 1.67 Acres
- Year built:
- 2015
- Baths:
- 3.00
- MLS#:
- 276172
ADDITIONAL INFORMATION
Welcome to this distinguished residence perched atop the hill, offering unparalleled panoramic vistas encompassing the convergence of three rivers and the sparkling cityscape below. Boasting two master suites and three expansive living areas, this exquisite home is situated on 1.67 acres, affording ample space for the realization of your envisioned workshop and the addition of a lavish pool at the rear of the property. Crafted with meticulous attention to detail, no expense was spared in the construction of this residence. Distinguished features include solid core doors, a bespoke stained millwork package throughout, elevated ceilings, and sumptuous solid hardwood flooring gracing the main level. The gourmet chef's kitchen, replete with generous proportions, can comfortably accommodate four culinary enthusiasts simultaneously. The capacious family room, seamlessly integrated with the kitchen, offers unobstructed vistas through expansive picture windows, showcasing the mesmerizing city panorama. The bottom level hosts 3 bedrooms including a guest suite and an office, while the upper level boasts a theater room, a family room overlooking the scenic expanse, and a master master suite. The expansive frontage provides an ideal setting for a substantial workshop, while the rear of the residence is primed for the installation of a luxurious pool oasis. The three-car garage, designed with extended depth, ensures ample accommodation for larger vehicles. Adorned with a full stucco exterior complemented by enduring rock accents, this home promises years of maintenance-free living. A vast covered patio, adorned with can lights, beckons for gatherings and entertainment under the expansive skies. Nestled within the county confines, yet in close proximity to urban conveniences, this property welcomes the presence of animals, offering a harmonious blend of privacy and accessibility.
$589,900
2458 Brodie Lane Richland, WA 99352
- Type:
- Other
- Sq.Ft.:
- 2,575
- Status:
- Active
- Beds:
- 4
- Lot size:
- 0.18 Acres
- Year built:
- 2018
- Baths:
- 2.00
- MLS#:
- 276151
- Subdivision:
- Richland South
ADDITIONAL INFORMATION
MLS# 276151 New Listing in South Richland's prestigeous West Village neighborhood! Soaring ceiling heights, natural light and all modern amenities are showcased in this wide open home! Enter through the front door into the impressive foyer featuring 18' ceilings. Step forward to the open great room design featuring the living room, island kitchen featuring sparkling quartz counter top island and the breakfast/dining area. The walk in large pantry and abundant cabinets will thrill the cook and entertainers. The gas fireplace in the living room is a central focal point of this impressive open great room design featuring floating shelves and expansive views of the backyard. On the main floor you will find two bedrooms and a full bath. Upstairs features a luxurious primary suite. The suite features a large walk in closet, dual sinks, a separate tiled shower with European style glass enclosure and a relaxing full size soaker tub. The remaining rooms on the second floor include an oversized laundry room and the fourth bedroom. The forth bedroom could also serve as the perfect home office space. The view from your expansive covered backyard patio is the professionally landscaped yard featuring sod, underground sprinkler system, rock, curbing and an enclosed block wall fenced yard. The garage is fully finished with a man door and garage door opener. This fantastic and convenient West Village location is near freeway access for an easy commute, and a few moments distance to shopping, restaurants and the Country Mercantile. Looking for walking trails? This home is a very short distance to the Badger and Candy Mountain Trail heads! Quality craftsmanship and custom details throughout this home makes this home an exceptional value.
- Type:
- Other
- Sq.Ft.:
- 2,198
- Status:
- Active
- Beds:
- 3
- Lot size:
- 0.43 Acres
- Year built:
- 2011
- Baths:
- 2.00
- MLS#:
- 276140
ADDITIONAL INFORMATION
MLS# 276140 Welcome to low-maintenance living in South Richland! Cottontail sits in a convenient location that is only minutes from Yokeâs Fresh Market, Badger Mountain hiking trails, popular schools and highway access. This One-Level home boasts of 3 bedrooms and 2 baths; a 3-Car-Garage; dual patios in the front and back; a central vacuum system and a Primary suite separated from guest rooms. Updated flooring compliments the environment throughout, and the 11 ft high vaulted ceilings and numerous windows, encourage serene and natural lighting. There is a formal dining room that could be converted into a second living room or office space as well, if needed. The kitchen contains an additional eating area that leads to the backyard patio. The backyard patio is pleasantly shielded with a pergola, and allows for a private space, ideal for quiet mornings to sip, smile and enjoy the chattering of birds, vision of lush bluegrass and groomed vegetation. The storage shed in the back also stays. Major appliances stay as well. This low-maintenance, bright and airy home is waiting for new owners to appreciate its charms. Call to tour today.
$884,935
2925 Karlee Drive Richland, WA 99352
- Type:
- Other
- Sq.Ft.:
- 4,443
- Status:
- Active
- Beds:
- 5
- Lot size:
- 0.6 Acres
- Year built:
- 2014
- Baths:
- 3.00
- MLS#:
- 276122
ADDITIONAL INFORMATION
Beautiful 2014 Rambler with daylight basement in the Reata Ridge, Karlee Dr/Sunshine Ridge loop with an AWESOME neighborhood community! This custom-built 4,443 square foot, 5 bedroom, 31/2 bath home is perfect for a family with plenty of room to grow. Open room concept, perfect for entertainment and always being together. Oversized master suite, walk-in closet on the main floor. Come take a look for yourself, the sunsets never get old and the fireside get-togethers will be remembered for a lifetime.
$239,900
303 Gage Blvd Richland, WA 99352
- Type:
- Condo
- Sq.Ft.:
- 898
- Status:
- Active
- Beds:
- 2
- Lot size:
- 0.02 Acres
- Year built:
- 1979
- Baths:
- 1.00
- MLS#:
- 276134
- Subdivision:
- Richland South
ADDITIONAL INFORMATION
MLS# 276134 Welcome to your cozy condo where comfort and convenience meet! Located in South Richland this charming 2 bd, 1 ba is a perfect blend of relaxation and lifestyle. As you step inside you'll be greeted by warm inviting spaces that exude a sense of calm and tranquility. Kitchen is open, spacious with eat in area that overlooks balcony with large trees for privacy and shade. Club house is great for any type of gathering. The onsite community pool is perfect for those hot days when all you want to do is cool off. Conveniently located to restaurants, shopping, entertainment and hwys. Why you'll love this condo, perfect for first time home buyer, downsizing or investment property.
$449,900
4291 Cowlitz Blvd Richland, WA 99352
- Type:
- Other
- Sq.Ft.:
- 1,497
- Status:
- Active
- Beds:
- 3
- Lot size:
- 0.19 Acres
- Year built:
- 2024
- Baths:
- 2.00
- MLS#:
- 276075
- Subdivision:
- Richland South
ADDITIONAL INFORMATION
MLS 276075 - Do you prefer a new quality-built home, in a desired neighborhood, with a warranty, at an affordable price? It's not too good to be true - you just found it! This 1497 SF, 3 bedroom, 2 bath, thoughtfully designed contemporary style home in White Bluffs will surprise you with its quality craftsmanship and modern finishes. The airy 9' ceilings, lots of natural lighting, and open kitchen / dining / living areas make it easy and fun to entertain inside or outside under the private covered patio. Prefer quiet time? Cuddle up on your couch and enjoy a relaxing night in front of the cozy gas fireplace. This home offers a split bedroom design separating the primary bedroom suite from the additional bedrooms and bathroom for maximum privacy. This home is a pre-sale. Pictures are examples of construction appearance and quality. They do not represent inclusion of build out features. Call Broker for more information.
$489,900
1088 Makah Court Richland, WA 99352
- Type:
- Other
- Sq.Ft.:
- 1,498
- Status:
- Active
- Beds:
- 3
- Lot size:
- 0.29 Acres
- Year built:
- 2024
- Baths:
- 2.00
- MLS#:
- 276074
- Subdivision:
- Richland South
ADDITIONAL INFORMATION
MLS 276074 - Do you prefer a new quality-built home, in a desired neighborhood, with a warranty, at an affordable price? It's not too good to be true - you just found it! This 1498 SF, 3 bedroom, 2 bath, thoughtfully designed contemporary style home in White Bluffs will surprise you with its quality craftsmanship and modern finishes. The airy 9' ceilings, lots of natural lighting, and open kitchen / dining / living areas make it easy and fun to entertain inside or outside under the private covered patio. Prefer quiet time? Cuddle up on your couch and enjoy a relaxing night in front of the cozy gas fireplace. This home offers a split bedroom design separating the primary bedroom suite from the additional bedrooms and bathroom for maximum privacy. This home is a pre-sale. Pictures are examples of construction appearance and quality. They do not represent inclusion of build out features. Call Broker for more information.
$515,000
1733 Bismark St Richland, WA 99354
- Type:
- Other
- Sq.Ft.:
- 2,768
- Status:
- Active
- Beds:
- 4
- Lot size:
- 0.29 Acres
- Year built:
- 1973
- Baths:
- 3.00
- MLS#:
- 276059
ADDITIONAL INFORMATION
MLS# 276059 Welcome to your dream home! Nestled in a serene neighborhood, this stunning split-entry style residence offers an abundance of space and modern amenities perfect for comfortable living. The home includes four spacious bedrooms and three bathrooms. This home is ideal offers both style and functionality. The front of the house showcases a huge yard, providing a warm and inviting atmosphere with plenty of parking, making it perfect for gatherings and entertaining guests.Step inside to discover a beautifully designed kitchen, complete with stainless steel appliances, hard surface counters, and LVP flooring that extends through the kitchen, dining area, nook, living area, and hall. The large windows in the living area welcome an abundance of natural light, creating a bright and airy ambiance. Cozy up by the fireplace in the living room during chilly evenings, making it the perfect spot for relaxation and entertainment.Downstairs, you'll find a second living room that offers additional space for entertainment, a laundry room for convenience, a bedroom, a bath, and a dedicated home gym, catering to all your fitness needs. Enjoy your morning coffee on the deck, accessible from the kitchen, or step outside from the second living area through the slider door to the expansive backyard. The backyard features a shed for storing lawn tools, a large side yard filled with gravel ideal for extra parking or storing an RV or boat, and ample space to design your dream outdoor oasis. This property also includes a two-car garage, ensuring plenty of storage and parking options. Don't miss the chance to make this exceptional house your forever home! Call your favorite Realtor to schedule your private showing today.
- Type:
- Other
- Sq.Ft.:
- 2,343
- Status:
- Active
- Beds:
- 4
- Lot size:
- 0.25 Acres
- Year built:
- 2021
- Baths:
- 3.00
- MLS#:
- 276031
ADDITIONAL INFORMATION
MLS# 276031 Expansive, high-end, single-level home featuring 4 bedrooms, 3 bathrooms, gorgeous views and located in S. Richlands thriving community of Goose Ridge Estates! As you enter, you'll be greeted by a stunning grand entryway showcasing luxury marble stone tile and an 11-foot inverted ceiling with mood lighting, setting the tone for the elegance of this home. The bright, airy, and open layout is perfect for entertaining, boasting gorgeous LVP tile throughout the main living areas. The massive open concept space includes a kitchen with an expansive quartz island, chic cabinetry with under-cabinet lighting, top-of-the-line stainless appliances including a 5-burner gas stove, undermount kitchen sink, and a spacious walk-in pantry. The great room features a brick-stacked gas fireplace, custom built-ins, and breathtaking views of the rolling Horse Heaven Hills. The primary suite is a true retreat, offering patio access, a lavish ensuite with mosaic tile flooring, a spa-like stone-stacked walk-in shower, a free-standing tub, and a large walk-in closet with built-in organization. Additional features include a built-in mud bench with storage nooks in the vestibule area with a separate laundry area boasting mosaic tile flooring, utility sink, counterspace and cabinetry. This split floor plan includes three additional bedrooms or two plus an office, providing flexible space for your needs. Outside, the property is perfectly landscaped with lush and level grassy areas, covered patio, stubbed gas line for grills or firepits, and fantastic views, all ideal for outdoor enjoyment. The home is prewired for surround sound in the great room, patio, and primary suite. Wood shutters throughout, new gutters, includes a water softener, and a Christmas light package with an exterior timer. Situated in a wonderful neighborhood with trails, parks, and just a short walk to S. Richlands Country Mercantile, Goose Ridge Estates is where itâs all about to happen!
- Type:
- Single Family
- Sq.Ft.:
- 3,731
- Status:
- Active
- Beds:
- 3
- Year built:
- 2018
- Baths:
- 4.00
- MLS#:
- 2239526
- Subdivision:
- Benton
ADDITIONAL INFORMATION
Endless views from this rare, private custom home. As you enter you will be rewarded with stunning views featuring unobstructed scenery of rolling hills, sunsets & even views of Mt. Rainier from the open kitchen, dining and family room! The views continue from the luxurious primary suite which boasts private entrance to the deck and features expansive spa like bathroom and walk-in custom closet. 2 additional bedrooms, full bath, office/dedicated media room, half bath and large laundry/mud room can also be found on the main floor. A large bonus room provides an additional living space upstairs. The 3 car garage has a bonus surprise with entrance from the garage to the basement flex space w/large rec rm & bathroom.
$699,900
4165 Corvina St. Richland, WA 99352
- Type:
- Other
- Sq.Ft.:
- 2,315
- Status:
- Active
- Beds:
- 3
- Lot size:
- 0.24 Acres
- Year built:
- 2022
- Baths:
- 2.00
- MLS#:
- 275967
ADDITIONAL INFORMATION
MLS# 275967 Welcome to the desirable subdivision of Goose Ridge! Step inside this meticulously crafted home with upgrades galore! This 3 bedroom 2.5 bath home is on 1 story with spacious bonus room and ½ bath upstairs. The Primary Room is upgraded with beautiful heated hardwood floors in Primary Bath. Beautiful tiled tub in 2nd full bath! This home boasts so many upgrades including whole house water softener, tankless/instant hot water, overhead sprinkler system in home, under counter lights in kitchen and a coveted Butlers Pantry!! Kitchen includes beautiful premium appliances. Outside backyard offers privacy and views with low maintenance care landscaping! Upgrades include block fence for privacy, sod, sprinklers, gas BBQ island w/Sink, and ceiling fans in the patio area. The spectacular oversized garage has a RV bay (15'x40') and epoxy floors!
$575,000
159 W Mesa Dr Richland, WA 99352
- Type:
- Other
- Sq.Ft.:
- 2,910
- Status:
- Active
- Beds:
- 4
- Lot size:
- 0.26 Acres
- Year built:
- 1995
- Baths:
- 3.00
- MLS#:
- 275964
ADDITIONAL INFORMATION
MLS# 275964 Elegant home situated in popular Sagewood Meadows neighborhood of South Richland. Pride of ownership is apparent in this meticulously cared for home with almost 3000sf featuring 4 bedrooms plus office and 2 spacious living spaces. Soaring ceilings welcome you into the entry and formal living and dining areas. The open concept kitchen/dining and family room enjoy a stunning fireplace and updated LVP flooring. The main floor also has laundry area, separate dedicated office plus bedroom and full bathroom. Head upstairs to find 2 more bedrooms, full bathroom and spacious primary suite with his/her walk-in closets and luxurious spa like bathroom. Notice the beautiful curved architecture features throughout the home. The fenced-in yard has garden area and enjoys beautiful mature landscaping - the perfect place to gather on the large patio and enjoy those lazy days of summer. A large 3-car garage has built-in workspace and extra storage space. Home has been pre-inspected and repairs completed. Inspection report available upon request. Make your appointment today to view this beautiful South Richland gem!

Listing information is provided by the Northwest Multiple Listing Service (NWMLS). Based on information submitted to the MLS GRID as of {{last updated}}. All data is obtained from various sources and may not have been verified by broker or MLS GRID. Supplied Open House Information is subject to change without notice. All information should be independently reviewed and verified for accuracy. Properties may or may not be listed by the office/agent presenting the information.
The Digital Millennium Copyright Act of 1998, 17 U.S.C. § 512 (the “DMCA”) provides recourse for copyright owners who believe that material appearing on the Internet infringes their rights under U.S. copyright law. If you believe in good faith that any content or material made available in connection with our website or services infringes your copyright, you (or your agent) may send us a notice requesting that the content or material be removed, or access to it blocked. Notices must be sent in writing by email to: xomeriskandcompliance@xome.com).
“The DMCA requires that your notice of alleged copyright infringement include the following information: (1) description of the copyrighted work that is the subject of claimed infringement; (2) description of the alleged infringing content and information sufficient to permit us to locate the content; (3) contact information for you, including your address, telephone number and email address; (4) a statement by you that you have a good faith belief that the content in the manner complained of is not authorized by the copyright owner, or its agent, or by the operation of any law; (5) a statement by you, signed under penalty of perjury, that the information in the notification is accurate and that you have the authority to enforce the copyrights that are claimed to be infringed; and (6) a physical or electronic signature of the copyright owner or a person authorized to act on the copyright owner’s behalf. Failure to include all of the above information may result in the delay of the processing of your complaint.”
Richland Real Estate
The median home value in Richland, WA is $455,000. This is higher than the county median home value of $296,500. The national median home value is $219,700. The average price of homes sold in Richland, WA is $455,000. Approximately 61.37% of Richland homes are owned, compared to 33.59% rented, while 5.05% are vacant. Richland real estate listings include condos, townhomes, and single family homes for sale. Commercial properties are also available. If you see a property you’re interested in, contact a Richland real estate agent to arrange a tour today!
Richland, Washington has a population of 53,991. Richland is less family-centric than the surrounding county with 31.22% of the households containing married families with children. The county average for households married with children is 33.41%.
The median household income in Richland, Washington is $71,025. The median household income for the surrounding county is $63,001 compared to the national median of $57,652. The median age of people living in Richland is 36.5 years.
Richland Weather
The average high temperature in July is 88.3 degrees, with an average low temperature in January of 28.8 degrees. The average rainfall is approximately 9 inches per year, with 6.4 inches of snow per year.

