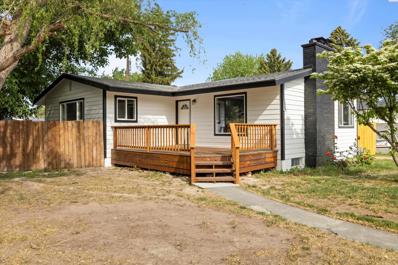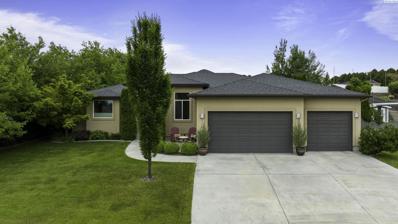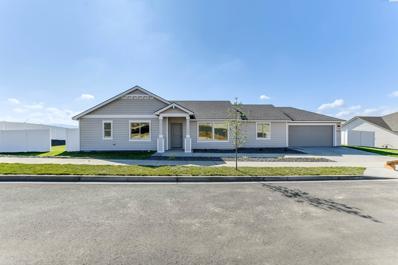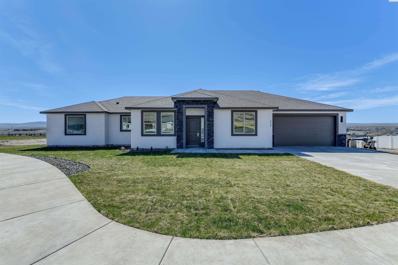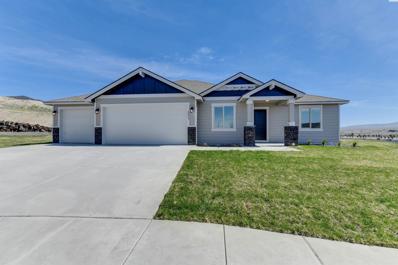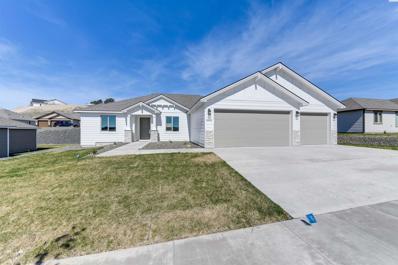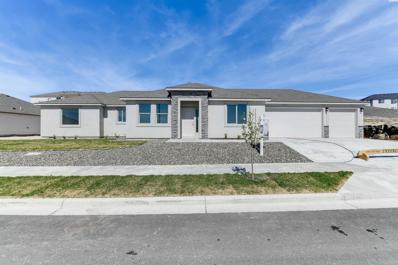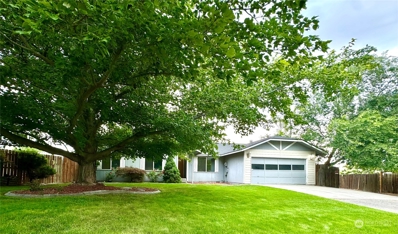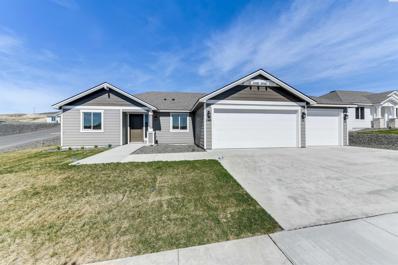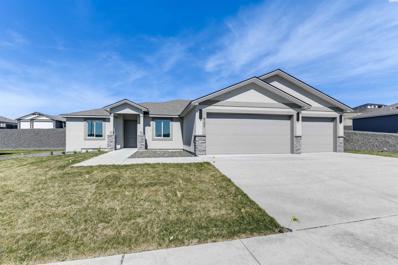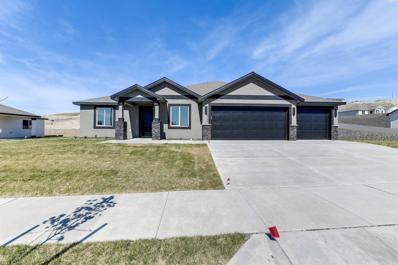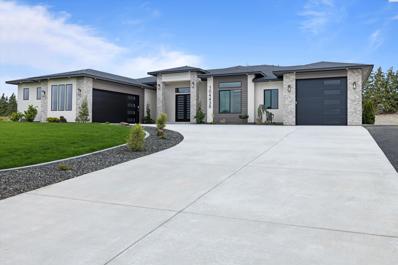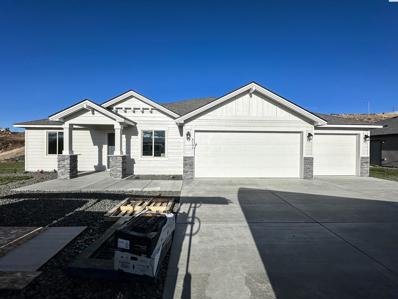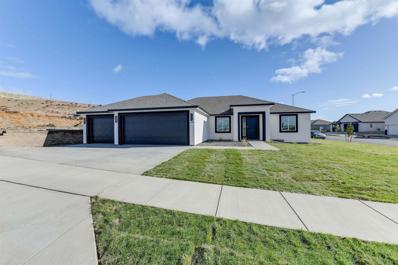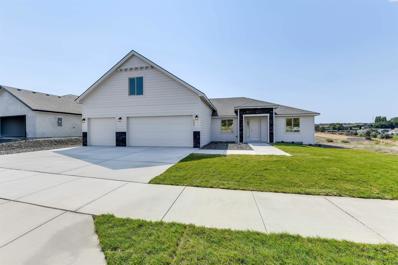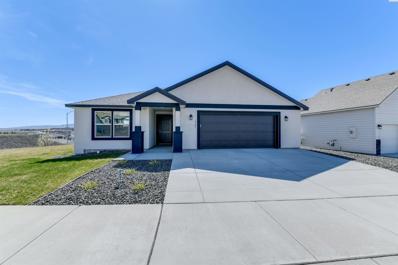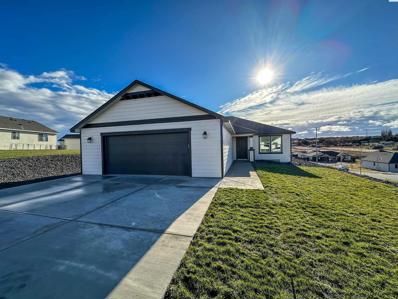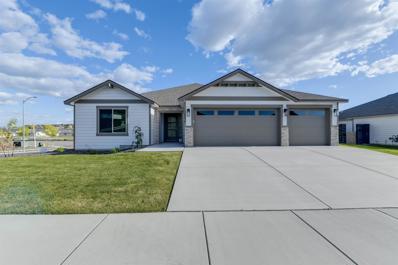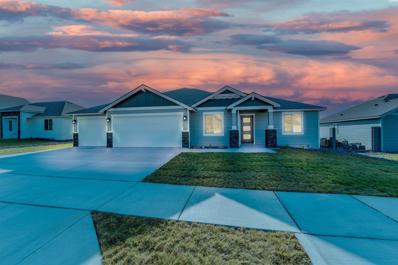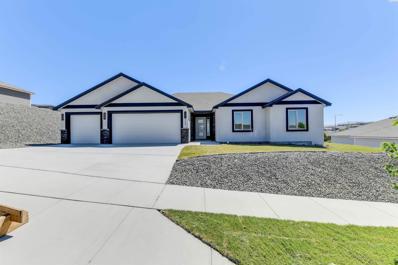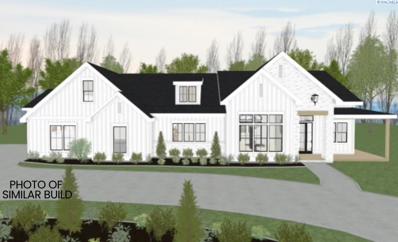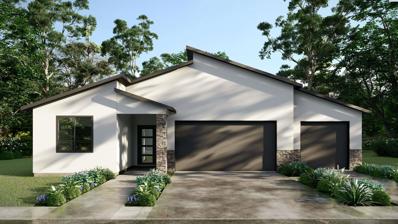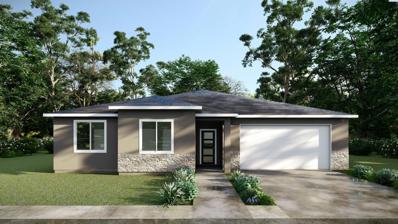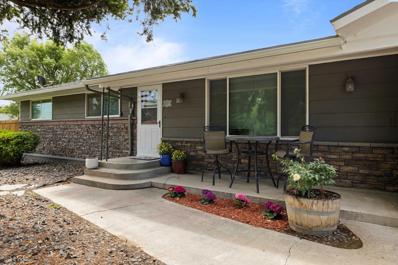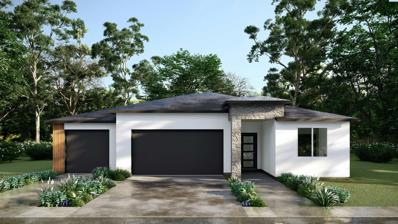Kennewick WA Homes for Sale
- Type:
- Other
- Sq.Ft.:
- 2,352
- Status:
- Active
- Beds:
- 5
- Lot size:
- 0.23 Acres
- Year built:
- 1954
- Baths:
- 3.00
- MLS#:
- 276332
- Subdivision:
- Kennewick East
ADDITIONAL INFORMATION
MLS# 276332 Stunningly remodeled home has been brought from the 50s into 2024. This home has been completely redone without sacrificing the character. This now 5 bed 3 bath home has its original hardwood floors refinished to bring them back to life. New paint inside and out brings this beauty to the modern-day style. With a separate exterior entrance to the basement this property has endless possibilities from multigenerational living to an entertainer's dream. Don't miss out tour this stunning home today!
$630,000
2754 Katie Rd Kennewick, WA 99338
- Type:
- Other
- Sq.Ft.:
- 2,263
- Status:
- Active
- Beds:
- 3
- Lot size:
- 0.48 Acres
- Year built:
- 2010
- Baths:
- 2.00
- MLS#:
- 276312
ADDITIONAL INFORMATION
MLS# 276312 Welcome to 2754 Katie Rd in Reata Heights, the pinnacle of convenience and tranquility. Nestled on nearly half an acre, this exquisite LaPierre custom home boasts idyllic views, the convenience of urban life and the tranquility of country living. Outside, indulge in territorial scenic vistas and a serene backyard sanctuary. Step inside to a seamlessly flowing layout and impeccable craftsmanship throughout. Rich olive wood floors, abundant natural light, and lofty ceilings welcome you. French doors lead to a spacious office with elevated ceilings and picturesque territorial views. The kitchen offers ample cabinetry and countertops, a walk-in pantry, and a center island with a raised breakfast bar for casual dining. Adjacent, the dining room offers the perfect space to come together and host memorable gatherings. The inviting great room features a corner fireplace and overlooks the backyard through three oversized picture windows and a French slider, creating a seamless indoor-outdoor flow for alfresco dining.The split bedroom design ensures privacy, with the generous primary suite serving as a peaceful retreat. Its en suite bathroom boasts a double sink vanity, step-in shower, corner soaking tub, and a spacious walk-in closet. Additional bedrooms are served by a full guest bath conveniently located nearby. A well-appointed laundry room with cabinetry, utility sink, and folding counter completes the interior. Outside, the lush, private, fenced backyard offers a peaceful escape. Relax under the covered patio or soak up the sun on the open patio. With an extended driveway and a 3-car garage, convenience and practicality are seamlessly integrated. This thoughtfully designed home provides an exceptional experience both indoors and out. Impeccably maintained and freshly painted - don't miss the chance to explore this gem. Schedule a private tour today!
$469,850
6089 W 30th Pl Kennewick, WA 99338
- Type:
- Other
- Sq.Ft.:
- 1,526
- Status:
- Active
- Beds:
- 3
- Lot size:
- 0.23 Acres
- Year built:
- 2023
- Baths:
- 2.00
- MLS#:
- 276303
- Subdivision:
- Kennewick West
ADDITIONAL INFORMATION
MLS# 276303 Summer Savings Event: Up to $15,000 Buyer Closing Cost Savings available now when you purchase this home with one of our trusted lenders; contact your favorite agent or visit one of our model homes for full terms, conditions, and details. Please ask the listing agent about the Trusted Lender Incentive. This newly completed Pro Made Home in Southridge Estates is a wonderful plan with 3 bedrooms, a covered patio, and a panoramic VIEW! The open floor plan offers a spacious great room with vaulted ceiling a faux beam accent. The great room is open to the kitchen and dining space with designer added lighting and check out that view. The kitchen includes stainless steel appliances, quality cabinets with soft close doors and drawers, pantry, island with quartz counters, hood vent, built-in microwave and full height tile backsplash. The covered patio is great for entertaining and easy access to the yard with UGS and full yard landscape, full fencing and again, that view! Master bedroom with access to en-suite with walk-in tile surround shower, double sink vanity with quartz counters, and walk-in closet. The split bedroom design offers 2 more bedrooms on the other side of the house from the master. Please visit our homes to see what we offer and what sets us apart from other builders in this price point. Exceptional Value; Uncompromised Quality.
$545,850
6069 W 30th Pl Kennewick, WA 99338
- Type:
- Other
- Sq.Ft.:
- 1,972
- Status:
- Active
- Beds:
- 4
- Lot size:
- 0.28 Acres
- Year built:
- 2023
- Baths:
- 2.00
- MLS#:
- 276301
- Subdivision:
- Kennewick West
ADDITIONAL INFORMATION
MLS# 276301 Summer Savings Event: Up to $15,000 Buyer Closing Cost Savings available now when you purchase this home with one of our trusted lenders; contact your favorite agent or visit one of our model homes for full terms, conditions, and details. Please ask the listing agent about the Trusted Lender Incentive. Picture perfect VIEW; Welcome Home to your new Pro Made Home in Southridge Estates. Between the view and this oversized garage approximately 20â x 34â, what more could you ask for? This highly desirable split bedroom design features 4 bedrooms or could be 3 bedrooms and a den. The foyer is open to the spacious great room with raised ceiling, an electric fireplace and LVP/SPC flooring that seamlessly transitions through the main living space, hallways, bathrooms and laundry room. The kitchen includes a premium stainless steel appliance package, quality cabinets with soft close doors and drawers, pantry, island with quartz counters and full height tile backsplash. The covered patio is great for entertaining and easy access to the yard with front yard UGS and front yard landscape and a VIEW. The master bedroom has access to en-suite with tile surround walk-in shower, a soaking tub, double sink vanity with quartz counters, and walk-in closet. Please visit our homes to see what we offer and what sets us apart from other builders in this price point. Exceptional Value; Uncompromised Quality.
$499,850
6053 W 30th Pl Kennewick, WA 99338
- Type:
- Other
- Sq.Ft.:
- 1,682
- Status:
- Active
- Beds:
- 3
- Lot size:
- 0.28 Acres
- Year built:
- 2023
- Baths:
- 2.00
- MLS#:
- 276300
- Subdivision:
- Kennewick West
ADDITIONAL INFORMATION
MLS# 276300 Summer Savings Event: Up to $20,000 Buyer Closing Cost Savings available now when you purchase this home with one of our trusted lenders; contact your favorite agent or visit one of our model homes for full terms, conditions, and details. Please ask the listing agent about the Trusted Lender Incentive. Welcome Home to your new Pro Made Home in Southridge Estates including some patio VIEWS. This highly desirable split bedroom design features 3 bedrooms and a den. The foyer is open to the spacious great room with vaulted ceiling, and LVP/SPC flooring that seamlessly transitions through the main living space, hallways, bathrooms and laundry room. The kitchen includes stainless steel appliances, quality cabinets with soft close doors and drawers, pantry, island with quartz counters and full height tile backsplash. The covered patio is great for entertaining and easy access to the yard with full yard UGS and full yard landscape and some panoramic views. The master bedroom has access to en-suite with walk-in shower, double sink vanity with quartz counters, and walk-in closet. Please visit our homes to see what we offer and what sets us apart from other builders in this price point. Exceptional Value; Uncompromised Quality.
$473,850
6102 W 30th Pl Kennewick, WA 99338
Open House:
Saturday, 6/15 12:00-5:00PM
- Type:
- Other
- Sq.Ft.:
- 1,586
- Status:
- Active
- Beds:
- 3
- Lot size:
- 0.23 Acres
- Year built:
- 2023
- Baths:
- 2.00
- MLS#:
- 276298
- Subdivision:
- Kennewick West
ADDITIONAL INFORMATION
MLS# 276298 Summer Savings Event: Up to $15,000 Buyer Closing Cost Savings available now when you purchase this home with one of our trusted lenders; contact your favorite agent or visit one of our model homes for full terms, conditions, and details. Please ask the listing agent about the Trusted Lender Incentive. Welcome Home to Southridge Estates and your beautiful, newly complete Pro Made Home. This highly desirable split bedroom design features 3 bedrooms and a den. The foyer is open to the spacious great room with raised ceiling and LVP/SPC flooring that seamlessly transitions through the main living space, hallways, bathrooms and laundry room. The kitchen includes stainless steel appliances, quality cabinets with soft close doors and drawers, pantry, island, quartz counters and full height tile backsplash. The covered patio is great for entertaining and easy access to the yard with full yard UGS and full yard landscape. Master bedroom with access to en-suite with walk-in shower, double sink vanity with quartz counters, and walk-in closet. Please visit our homes to see what we offer and what sets us apart from other builders in this price point. Exceptional Value; Uncompromised Quality.
$529,850
6052 W 31st Ave Kennewick, WA 99338
- Type:
- Other
- Sq.Ft.:
- 1,972
- Status:
- Active
- Beds:
- 4
- Lot size:
- 0.29 Acres
- Year built:
- 2023
- Baths:
- 2.00
- MLS#:
- 276304
- Subdivision:
- Kennewick West
ADDITIONAL INFORMATION
MLS# 276304 Summer Savings Event: Up to $20,000 Buyer Closing Cost Savings available now when you purchase this home with one of our trusted lenders; contact your favorite agent or visit one of our model homes for full terms, conditions, and details. Please ask the listing agent about the Trusted Lender Incentive. Welcome Southridge Estates and your new Pro Made Home. This highly desirable split bedroom design features 4 bedrooms or could be 3 bedrooms and a den. The foyer is open to the spacious great room with raised ceiling, an electric fireplace with accent panels and LVP/SPC flooring that seamlessly transitions through the main living space, hallways, bathrooms and laundry room. The kitchen includes a premium stainless steel appliance package, quality cabinets with soft close doors and drawers, pantry, island with quartz counters with waterfall island and full height tile backsplash. The covered patio is great for entertaining and easy access to the yard with front yard UGS and front yard landscape. The master bedroom has access to en-suite with walk-in shower, a soaking tub, double sink vanity with quartz counters, and walk-in closet. Please visit our homes to see what we offer and what sets us apart from other builders in this price point. Exceptional Value; Uncompromised Quality.
$415,000
7309 W 7th Court Kennewick, WA 99336
- Type:
- Single Family
- Sq.Ft.:
- 1,788
- Status:
- Active
- Beds:
- 4
- Year built:
- 1980
- Baths:
- 2.00
- MLS#:
- 2244117
- Subdivision:
- Kennewick
ADDITIONAL INFORMATION
This 4bd house, though in need of some tender loving care, offers immense potential with 2 spacious living rooms, perfect for entertaining. On a generous lot, includes a sprinkler system to help maintain the expansive yard, along with convenient RV parking. Home features new roof as well as new furnace/AC. Its prime location adds significant appeal, being just a short distance from a variety of shopping centers and restaurants. With a bit of renovation and personal touch, this house could become your dream home, combining ample space with an unbeatable location.
$446,850
6126 W 30th Pl Kennewick, WA 99338
Open House:
Saturday, 6/15 12:00-5:00PM
- Type:
- Other
- Sq.Ft.:
- 1,403
- Status:
- Active
- Beds:
- 3
- Lot size:
- 0.29 Acres
- Year built:
- 2023
- Baths:
- 2.00
- MLS#:
- 276297
- Subdivision:
- Kennewick West
ADDITIONAL INFORMATION
MLS# 276297 Summer Savings Event: Up to $13,000 Buyer Closing Cost Savings available now when you purchase this home with one of our trusted lenders; contact your favorite agent or visit one of our model homes for full terms, conditions, and details. Please ask the listing agent about the Trusted Lender Incentive. Welcome Home to Southridge Estates and your beautiful, newly complete Pro Made Home. This is a highly desirable split bedroom design. The foyer is open to the spacious great room with vaulted ceiling and LVP/SPC flooring that seamlessly transitions through the main living space, hallways, bathrooms and laundry room. The kitchen includes stainless steel appliances, quality cabinets with soft close doors and drawers, pantry, island, quartz counters and full height tile backsplash. The open patio is great for entertaining and easy access to the yard with full yard UGS and full yard landscape. Master bedroom with access to en-suite with walk-in shower, double sink vanity, and walk-in closet. Please visit our homes to see what we offer and what sets us apart from other builders in this price point. Exceptional Value; Uncompromised Quality.
$517,850
6150 W 30th Pl Kennewick, WA 99338
- Type:
- Other
- Sq.Ft.:
- 1,872
- Status:
- Active
- Beds:
- 4
- Lot size:
- 0.29 Acres
- Year built:
- 2023
- Baths:
- 2.00
- MLS#:
- 276296
- Subdivision:
- Kennewick West
ADDITIONAL INFORMATION
MLS# 276296 Summer Savings Event: Up to $15,000 Buyer Closing Cost Savings available now when you purchase this home with one of our trusted lenders; contact your favorite agent or visit one of our model homes for full terms, conditions, and details. Please ask the listing agent about the Trusted Lender Incentive. Welcome home to Southridge Estates in Kennewick and your beautiful, new, Pro Made Home. A low maintenance stucco exterior is one of the quality details you will enjoy with your new home. Upon entering the foyer, you will notice the vaulted ceiling and electric fireplace and accent paneling in the great room. The spacious great room is open to the kitchen and dining space. The kitchen includes upgraded stainless-steel appliances, quality cabinets with soft close doors and drawers, pantry, island, quartz counters, and a full height tile backsplash, some are upgraded to full height backsplash. The covered patio is great for entertaining and easy access to the yard with UGS and full yard landscape. The master bedroom with access to en-suite with walk-in shower, double sink vanity with quartz counters, and a walk-in closet. Please visit our homes to see what we offer and what sets us apart from other builders in this price point. Exceptional Value; Uncompromised Quality.
$493,850
6198 W 30th Pl Kennewick, WA 99338
- Type:
- Other
- Sq.Ft.:
- 1,682
- Status:
- Active
- Beds:
- 3
- Lot size:
- 0.29 Acres
- Year built:
- 2023
- Baths:
- 2.00
- MLS#:
- 276295
- Subdivision:
- Kennewick West
ADDITIONAL INFORMATION
MLS# 276295 Summer Savings Event: Up to $15,000 Buyer Closing Cost Savings available now when you purchase this home with one of our trusted lenders; contact your favorite agent or visit one of our model homes for full terms, conditions, and details. Please ask the listing agent about the Trusted Lender Incentive. Welcome home to Southridge Estates and your beautiful, newly complete, Pro Made Home. This home has been upgraded to include stucco and rock accents on the exterior. Upon entering the spacious great room you will be pleased with the easy maintenance LVP flooring that carries through the main living spaces, hallways, bathrooms and the laundry room. This home includes 3 bedrooms, a den and 2 bathrooms in this highly desirable split bedroom layout. The great room includes an electric fireplace, accent wall details, faux designer beam at the vault and is open to the kitchen and dining space. The kitchen includes stainless steel appliances, quality cabinets with soft close doors and drawers, pantry, island, quartz counters and full height tile backsplash. The covered patio is great for entertaining and easy access to the yard with UGS and full yard landscape. The master bedroom with access to en-suite with tile surround walk-in shower, double sink vanity with quartz counters, and a walk-in closet. Please visit our homes to see what we offer and what sets us apart from other builders in this price point. Exceptional Value; Uncompromised Quality.
- Type:
- Other
- Sq.Ft.:
- 2,715
- Status:
- Active
- Beds:
- 4
- Lot size:
- 1 Acres
- Year built:
- 2024
- Baths:
- 4.00
- MLS#:
- 276289
ADDITIONAL INFORMATION
MLS# 276289 Introducing Signature Homes' newest floor plan, an exquisite masterpiece built in the prestigious Cottonwood Creek, an exclusive one-acre subdivision. Prepare to be amazed as you step through the grand double doors, welcoming you into an expansive open concept living space boasting soaring 12-foot drop ceilings adorned with elegant LED lighting. The heart of this home is the stunning kitchen, beautifully designed with top-of-the-line appliances, custom two-tone cabinets, luxurious quartz waterfall island and countertops. Discover a dedicated coffee bar area, complete with built-in shelving and a wine fridge. This home is equipped with modern amenities, including a tankless water heater, solar panels, a high energy efficient gas furnace, and an electric car charger. These features ensure optimal energy efficiency, cost savings, and a reduced carbon footprint. The master bedroom offers a private retreat, with an additional patio access through double sliding doors. Indulge in the truly spa like master bath, fully tiled and enhanced with exquisite lighting fixtures, it features a freestanding tub, a built-in vanity, and a grand walk-in closet boasting custom shelving and a built-in mirror. Designed for comfort and versatility, this floor plan also includes a junior master suite, an additional bedroom, and an office space or bedroom, all meticulously crafted to reflect the unparalleled quality of Signature Homes. Each of the four bathrooms showcases Signature Homes' renowned custom tile work, adding a touch of elegance throughout the residence. Spanning an impressive 2,715 square feet of living space, this home offers ample parking options with 1024 sqft combined garage space, a main two-car garage and a separate extra tall and deep master garage, you'll have plenty of room for your boat or RV, connected by a convenient long drive-through driveway. Situated on an expansive premium lot, this property provides limitless possibilities for customization. Create your own private oasis with a refreshing pool, a workshop, or any other outdoor amenity you desire. Don't miss this extraordinary opportunity to own a Signature Homes masterpiece in Cottonwood Creek. Immerse yourself in luxury, comfort, and endless possibilities. Contact us today to make this dream home your reality!
$507,850
6142 W 30th Pl Kennewick, WA 99338
- Type:
- Other
- Sq.Ft.:
- 1,682
- Status:
- Active
- Beds:
- 3
- Lot size:
- 0.26 Acres
- Year built:
- 2023
- Baths:
- 2.00
- MLS#:
- 276282
- Subdivision:
- Kennewick West
ADDITIONAL INFORMATION
MLS# 276282 Summer Savings Event: Up to $15,000 Buyer Closing Cost Savings available now when you purchase this home with one of our trusted lenders; contact your favorite agent or visit one of our model homes for full terms, conditions, and details. Please ask the listing agent about the Trusted Lender Incentive. Welcome home to Southridge Estates and your beautiful, newly complete, Pro Made Home. Hardy Plank siding and rock accents are a few of the exterior features. Upon entering the foyer you will be greeted by the spacious great room with vaulted ceiling and electric fireplace. The kitchen includes stainless steel appliances, quality cabinets with soft close doors and drawers, pantry, island, and full height tile backsplash. The covered patio is great for entertaining and easy access to the yard with UGS and full yard landscape. The master bedroom with en-suite including a tile surround walk-in shower, double sink vanity, and walk-in closet. Please visit our homes to see what we offer and what sets us apart from other builders in this price point. Exceptional Value; Uncompromised Quality.
- Type:
- Other
- Sq.Ft.:
- 1,938
- Status:
- Active
- Beds:
- 4
- Lot size:
- 0.26 Acres
- Year built:
- 2023
- Baths:
- 2.00
- MLS#:
- 276285
- Subdivision:
- Kennewick West
ADDITIONAL INFORMATION
MLS# 276285 Summer Savings Event: Up to $15,000 Buyer Closing Cost Savings available now when you purchase this home with one of our trusted lenders; contact your favorite agent or visit one of our model homes for full terms, conditions, and details. Please ask the listing agent about the Trusted Lender Incentive. Your newly complete, Pro Made Home is now available on a corner lot in Southridge Estates. Stucco and designer lighting are a couple of the upgraded exterior features. Upon entering the foyer you will be impressed by the vaulted ceiling with faux beam and an electric fireplace with floor to ceiling tile. The spacious great room is open to the kitchen and dining room. The kitchen includes stainless steel appliances, exposed hood vent, built-in microwave, quality cabinets with soft close doors and drawers, corner pantry, island, quartz counters, and a full height backsplash. The covered patio is great for entertaining and easy access to the yard with UGS and full yard landscape. The master bedroom with access to en-suite includes a tile surround walk-in shower, double sink vanity with quartz counters, and walk-in closet. Please visit our homes to see what we offer and what sets us apart from other builders in this price point. Exceptional Value; Uncompromised Quality.
$546,850
6231 W 30th Pl Kennewick, WA 99338
Open House:
Saturday, 6/15 12:00-5:00PM
- Type:
- Other
- Sq.Ft.:
- 2,349
- Status:
- Active
- Beds:
- 4
- Lot size:
- 0.22 Acres
- Year built:
- 2023
- Baths:
- 3.00
- MLS#:
- 276279
- Subdivision:
- Kennewick West
ADDITIONAL INFORMATION
MLS# 276279 Summer Savings Event: Up to $15,000 Buyer Closing Cost Savings available now when you purchase this home with one of our trusted lenders; contact your favorite agent or visit one of our model homes for full terms, conditions, and details. Please ask the listing agent about the Trusted Lender Incentive. Welcome home to your beautiful Pro Made Home located in Southridge Estates. The exterior includes hardy plank siding and rock accents. The walkway leads you to the front door with side light window to provide extra natural light in the foyer. Upon entering you will find the spacious great room with vaulted ceiling with accent beam, an electric fireplace, built-in cabinets and floating shelves. The great room open to the kitchen and dining space. The kitchen includes upgraded stainless-steel appliances with exposed hood vent, quality cabinets with soft close doors and drawers, pantry, island with accent panels and 1/2 water fall quartz counters, also upgraded to full height backsplash. The covered patio is great for entertaining and easy access to the yard with UGS and full yard landscape. The master bedroom with access to en-suite with tile surround walk-in shower, double sink vanity with quartz counters, and walk-in closet. This home also includes 2 additional main floor bedrooms, an office/ flex room and the bonus room has an attached 3/4 bath and walk-in closet, this provides for many useful options; game room, theater room, junior suite and more. Please visit our homes to see what we offer and what sets us apart from other builders in this price point. Exceptional Value; Uncompromised Quality.
$468,850
6197 W 30th Pl Kennewick, WA 99338
- Type:
- Other
- Sq.Ft.:
- 1,598
- Status:
- Active
- Beds:
- 3
- Lot size:
- 0.25 Acres
- Year built:
- 2023
- Baths:
- 2.00
- MLS#:
- 276277
- Subdivision:
- Kennewick West
ADDITIONAL INFORMATION
MLS# 276277 Summer Savings Event: Up to $15,000 Buyer Closing Cost Savings available now when you purchase this home with one of our trusted lenders; contact your favorite agent or visit one of our model homes for full terms, conditions, and details. Please ask the listing agent about the Trusted Lender Incentive. Your beautiful, new, Pro Made Home is now complete and ready for you to move in. As you approach your new home you will notice the easy maintenance stucco exterior. Upon entering the foyer you will be impressed by the extra designer details with panel accents and a personalized lighting package. The great room has raised ceilings and a beautifully appointed electric fireplace. You will enjoy the open layout with seamless transitions into the kitchen and dining space. The kitchen includes stainless steel appliances, quality cabinets with soft close doors and drawers, pantry, island, quartz countertops and full height tile backsplash. The patio is great for entertaining and easy access to the yard with UGS and full yard landscape and check out that panoramic VIEW! Your master bedroom with access to en-suite with tile surround walk-in shower, quartz countertop, double sink vanity, and a walk-in closet. Please visit our homes to see what we offer and what sets us apart from other builders in this price point. Exceptional Value; Uncompromised Quality.
$479,850
6163 W 30th Pl Kennewick, WA 99338
- Type:
- Other
- Sq.Ft.:
- 1,696
- Status:
- Active
- Beds:
- 3
- Lot size:
- 0.27 Acres
- Year built:
- 2023
- Baths:
- 2.00
- MLS#:
- 276275
- Subdivision:
- Kennewick West
ADDITIONAL INFORMATION
MLS# 276275 Summer Savings Event: Up to $15,000 Buyer Closing Cost Savings available now when you purchase this home with one of our trusted lenders; contact your favorite agent or visit one of our model homes for full terms, conditions, and details. Please ask the listing agent about the Trusted Lender Incentive. Welcome home to your beautiful, newly complete, Pro Made Home with a VIEW. Upon entering the foyer you will be wowed by the view! The spacious great room includes a raised ceiling. The great room is open to the kitchen and dining space. The kitchen includes stainless steel appliances, quality cabinets with soft close doors and drawers, pantry, island, and full height tile backsplash. The covered patio is great for entertaining and easy access to the yard with UGS and full yard landscape. The master bedroom with access to en-suite with walk-in shower, double sink vanity, and walk-in closet. Please visit our homes to see what we offer and what sets us apart from other builders in this price point. Exceptional Value; Uncompromised Quality.
$539,850
6419 W 32nd Ave Kennewick, WA 99338
Open House:
Saturday, 6/15 12:00-5:00PM
- Type:
- Other
- Sq.Ft.:
- 1,990
- Status:
- Active
- Beds:
- 3
- Lot size:
- 0.26 Acres
- Year built:
- 2023
- Baths:
- 2.00
- MLS#:
- 276281
- Subdivision:
- Kennewick West
ADDITIONAL INFORMATION
MLS# 276281 Summer Savings Event: Up to $15,000 Buyer Closing Cost Savings available now when you purchase this home with one of our trusted lenders; contact your favorite agent or visit one of our model homes for full terms, conditions, and details. Please ask the listing agent about the Trusted Lender Incentive. The designer took this home to the next level of WOW! Your newly complete Pro Made Home in Southridge Estates awaits. The exterior features Hardy Plank siding, contemporary garage doors and rock accents. The walkway leads you to the elegant 3 panel obscured glass front door. Once you enter the foyer you will notice the designer lighting package. The great room includes an electric fireplace, cabinets with quartz counters and is open to the kitchen and dining space. The kitchen includes stainless steel appliances, upgraded quality cabinets with soft close doors and drawers, a pantry, water fall quartz island, and upgraded to full height quartz backsplash. The covered patio is great for entertaining and easy access to the yard with UGS and full yard landscape. Master bedroom with access to en-suite with walk-in shower with tile surround, double sink vanity with a tile boarded floating mirror, and walk-in closet. Please visit our homes to see what we offer and what sets us apart from other builders in this price point. Exceptional Value; Uncompromised Quality.
$499,850
6265 W 30th Pl Kennewick, WA 99338
- Type:
- Other
- Sq.Ft.:
- 1,682
- Status:
- Active
- Beds:
- 3
- Lot size:
- 0.22 Acres
- Year built:
- 2023
- Baths:
- 2.00
- MLS#:
- 276280
- Subdivision:
- Kennewick West
ADDITIONAL INFORMATION
MLS# 276280 Summer Savings Event: Up to $15,000 Buyer Closing Cost Savings available now when you purchase this home with one of our trusted lenders; contact your favorite agent or visit one of our model homes for full terms, conditions, and details. Please ask the listing agent about the Trusted Lender Incentive. An amazing new floor plan for Southridge Estates built by Pro Made Homes and it is now ready for you! Hardy Plank siding and rock accents are a few of the exterior features. The walkway leads you to the elegant 3 panel obscured glass front door. This home features 3 bedrooms, 2 baths and a den with some incredible designer selected finishes and a panoramic VIEW! The entry foyer is open to the spacious great room with a vaulted ceiling, faux accent beam at the ceiling, electric fireplace with tile surround and an accent wall. The great room open to the kitchen and dining space with the panoramic VIEW! The kitchen includes stainless steel appliances, built-in microwave, hood vent, slide in range, quality cabinets with soft close doors and drawers, pantry, island, quartz counters and a full height tile backsplash. The covered patio is great for entertaining and easy access to the yard with UGS and full yard landscape. The master bedroom with access to en-suite with tile surround walk-in shower, double sink vanity with quartz counters, and a walk-in closet. Please visit our homes to see what we offer and what sets us apart from other builders in this price point. Exceptional Value; Uncompromised Quality.
- Type:
- Other
- Sq.Ft.:
- 1,766
- Status:
- Active
- Beds:
- 3
- Lot size:
- 0.23 Acres
- Year built:
- 2023
- Baths:
- 2.00
- MLS#:
- 276273
- Subdivision:
- Kennewick West
ADDITIONAL INFORMATION
MLS# 276273 Summer Savings Event: Up to $15,000 Buyer Closing Cost Savings available now when you purchase this home with one of our trusted lenders; contact your favorite agent or visit one of our model homes for full terms, conditions, and details. Please ask the listing agent about the Trusted Lender Incentive. Welcome home to Southridge Estates and your newly complete Pro Made Home. The exterior includes upgraded stucco siding with rock accents. The walkway leads you to the elegant 3 panel obscured glass front door. Once you enter the foyer you will open notice all of the gorgeous designer selected details included an electric fireplace, accent wall panel details, ceiling fan the additional designer lighting selections. The great room is open to the kitchen and dining space. The kitchen includes stainless steel appliances with hood vent, built-in microwave and undercabinet lighting. Also, the kitchen features quality cabinets with soft close doors and drawers, pantry, island with waterfall quartz counters, accent panels, and upgraded to full height tile backsplash. The covered patio is great for entertaining and easy access to the yard with UGS and full yard landscape. Master bedroom with access to en-suite with tile surround walk-in shower, double sink vanity with quartz counters, and walk-in closet. Please visit our homes to see what we offer and what sets us apart from other builders in this price point. Exceptional Value; Uncompromised Quality.
$1,450,000
15367 Furlong Lane Kennewick, WA 99338
- Type:
- Other
- Sq.Ft.:
- 3,791
- Status:
- Active
- Beds:
- 3
- Lot size:
- 1.02 Acres
- Year built:
- 2024
- Baths:
- 3.00
- MLS#:
- 276259
- Subdivision:
- Kennewick West
ADDITIONAL INFORMATION
MLS# 276259 This is your chance to own this one-of-a-kind DREAM home, crafted by the renowned, award-winning Gretl Crawford Homes. This STUNNING home blends farmhouse and country cottage charm with European flair, all situated on a 1-acre lot in West Kennewick's desirable Steeplechase neighborhood. As you approach the circular driveway, you'll be captivated by the architectural detailing. The beam accents and wrap-around front porch create a warm and inviting entrance. Inside, extensive European oak hardwood floors and arched doorways guide you through the home. The open-concept design features oversized sliders that flood the main rooms with natural light, offering views from every angle and seamlessly blending indoor and outdoor living spaces. The Great Room is a showstopper with its 12-foot ceiling, stunning wood beams, and a stone cast fireplace surrounded by built-in shelving. The chefâs kitchen features a 10-foot island with extensive cabinetry, under-cabinet and in-cabinet lighting, a 36" range, dishwasher, two ovens, apron front sink and a microwave drawer. The kitchen also boasts quartz counters with a matching splash and ledge, top-of-the-line GE Cafe appliances, and GE Smart Hub. The walk-in pantry includes a wood countertop, prep sink with wood cutting board and accessories, and a dishwasher drawer. The dining room is a light-filled space with walls of windows, offering breathtaking views of the rolling countryside and leading to the rear covered patio. The den can serve as a formal dining or living room, enhancing the home's functionality. The primary suite is a LUXURIOUS retreat featuring 10-foot coffered ceiling with wood beams, dual vanities with quartz counters, tile floors, stand-alone tub, a full tile walk-in shower with Calcutta marble floors, and a HUGE walk-in closet with custom organization. The right wing of the home hosts a dedicated office and 2 secondary bedrooms, each with walk-in closets and a shared full bath. Conveniently located off the primary suite, the laundry room boasts a thoughtfully designed organization wall, sink, and open counters. Upstairs, a spacious bonus room with its own heating and cooling system offers potential as a future bedroom or flex space. Outside, gather around the brick fireplace with hearth for relaxed entertaining. The oversized side-load garage, featuring a beautiful wood-like appearance, offers ample space for oversized vehicles. Did we mention there is even space for a future pool and shop? Don
- Type:
- Other
- Sq.Ft.:
- 1,679
- Status:
- Active
- Beds:
- 3
- Lot size:
- 0.2 Acres
- Year built:
- 2024
- Baths:
- 2.00
- MLS#:
- 276227
- Subdivision:
- Kennewick West
ADDITIONAL INFORMATION
Discover the pinnacle of modern living in The Valley View subdivision at Southridge, where BrickWise Homes proudly presents its exclusive collection of signature homes. Nestled in the vibrant SouthRidge area of Kennewick, BrickWise Homes invites you to explore the epitome of luxury, functionality, and sustainability in our magnificent new construction homes. With meticulous craftsmanship and attention to detail, This Lovington Plan offers 1679 square feet of carefully curated living space to meet all your needs. Experience ultimate comfort with three spacious bedrooms, providing serene retreats for everyone in the household. Indulge in the luxury of two beautifully appointed bathrooms, designed to harmonize style and functionality. Unwind in the elegant master bathroom, boasting modern fixtures and exquisite finishes.Say goodbye to parking woes with a generous three-car garage, providing ample space for vehicles, storage, and hobbies. Embrace sustainable living with the option to include solar panels, reducing your carbon footprint , utility bills and qualify for a tax credit as well. Admire the timeless elegance of the stucco finish that graces the exterior of each home, offering both sophistication and durability with minimal upkeep required.Located in the coveted SouthRidge area, your new home strikes the perfect balance between tranquility and urban convenience. Explore nearby parks, trails, and green spaces while enjoying easy access to shopping, dining, and entertainment.Don't miss out on the opportunity to own a luxurious, sustainable, and low-maintenance home meticulously designed by BrickWise Homes. Pictures are of a previously built home.
- Type:
- Other
- Sq.Ft.:
- 1,685
- Status:
- Active
- Beds:
- 3
- Lot size:
- 0.33 Acres
- Year built:
- 2024
- Baths:
- 2.00
- MLS#:
- 276228
- Subdivision:
- Kennewick West
ADDITIONAL INFORMATION
MLS# 276228 Discover the pinnacle of modern living in The Valley View subdivision at Southridge, where BrickWise Homes proudly presents its exclusive collection of signature homes.Nestled in the vibrant SouthRidge area of Kennewick, BrickWise Homes invites you to explore the epitome of luxury, functionality, and sustainability in our magnificent new construction homes. With meticulous craftsmanship and attention to detail,This Clayton Plan offers 1685 square feet of carefully curated living space to meet all your needs. Experience ultimate comfort with three spacious bedrooms, providing serene retreats for everyone in the household. Indulge in the luxury of two beautifully appointed bathrooms, designed to harmonize style and functionality. Unwind in the elegant master bathroom, boasting modern fixtures and exquisite finishes. Say goodbye to parking woes with a generous three-car garage, providing ample space for vehicles, storage, and hobbies. Embrace sustainable living with the option to include solar panels, reducing your carbon footprint, utility bills, and qualify for a tax credit as well.Admire the timeless elegance of the finish that graces the exterior of each home, offering both sophistication and durability with minimal upkeep required. Located in the coveted SouthRidge area, your new home strikes the perfect balance between tranquility and urban convenience. Explore nearby parks, trails, and green spaces while enjoying easy access to shopping, dining, and entertainment. Don't miss out on the opportunity to own a luxurious, sustainable, and low-maintenance home meticulously designed by BrickWise Homes. Pictures are of a previously built home.
- Type:
- Other
- Sq.Ft.:
- 2,626
- Status:
- Active
- Beds:
- 4
- Lot size:
- 1.98 Acres
- Year built:
- 1966
- Baths:
- 3.00
- MLS#:
- 276195
- Subdivision:
- Kennewick Sw
ADDITIONAL INFORMATION
MLS# 276195 Have you been wanting that dream shop, entertainers pool/patio, and irrigated pastures for your animals, but job or schools prevent you from moving further out of town? Welcome to a dream mini ranchette. This 4 bedroom home with 3 baths on 1.98 irrigated acres IN TOWN, awaits. This 2626 square foot rambler with basement offers original hardwood floors, fireplace and updated kitchen and bathrooms. Kitchen is accented by the new LVP floors and granite countertops. The main floor master suite has been expanded and has an ensuite with tiled shower and floors with sliding doors for access to the porch. Also located on the main are two additional bedrooms and a second bath with ADA accessibility with a zero entry shower. Downstairs we find another family room with built ins, the 4th bedroom, 2 more flex spaces (with egress windows) and the 3rd bathroom offering tiled shower. Outside we find an entertainers dream backyard/patio. The gorgeous, covered porch with hot tub and pergola offers plenty of room for outdoor gatherings, firepits, cocktail hour, BBQ's you name it. Also wired for surround sound, it is the perfect place to relax and look out over your stunning garden and acreage. In ground HEATED fiberglass pool is 8.5 feet deep with a swimming ledge and accent lighting at night. Plumbed for fountains, the pool deck is a stained cement with cooling salt finish. The outdoor changing room is plumbed for an outdoor shower. Zoned Residential Ag. means 1 large animal per half acre is allowed including horses, cows etc. and up to 6 smaller animals. Paved access makes hay delivery or trailer parking a snap. Fully fenced pasture is ready for animals today. Add a barn and or outdoor arena? Separate fenced front yard, fully fenced backyard, play area, separated fence and irrigated garden area with walnut and apple trees for everyone's enjoyment. The 24x64 shop has vaulted ceilings and 4 slanted doors designed for optimal lift access, plenty of storage, a separate 300 amp panel, tin roof and a loft area. There is plumbing in place for a half bath in the shop. 240V RV hook up with gated entrance. New in 2023:New Stove,New Roof/ gutters, Fence around pool (compliant),All popcorn ceilings removed, interior paint, new flooring in basement, irrigated garden area and 12X16 Shed, Hot tub. . If farm life is not for you? The acreage is dividable, adding further value and opportunities .Come take a peek at your new oasis, with something for everyone!
- Type:
- Other
- Sq.Ft.:
- 1,679
- Status:
- Active
- Beds:
- 3
- Lot size:
- 0.2 Acres
- Year built:
- 2024
- Baths:
- 2.00
- MLS#:
- 276191
- Subdivision:
- Kennewick West
ADDITIONAL INFORMATION
Discover the pinnacle of modern living in The Valley View subdivision at Southridge, where BrickWise Homes proudly presents its exclusive collection of signature homes. Nestled in the vibrant SouthRidge area of Kennewick, BrickWise Homes invites you to explore the epitome of luxury, functionality, and sustainability in our magnificent new construction homes. With meticulous craftsmanship and attention to detail, This Lovington Plan offers 1679 square feet of carefully curated living space to meet all your needs. Experience ultimate comfort with three spacious bedrooms, providing serene retreats for everyone in the household. Indulge in the luxury of two beautifully appointed bathrooms, designed to harmonize style and functionality. Unwind in the elegant master bathroom, boasting modern fixtures and exquisite finishes.Say goodbye to parking woes with a generous three-car garage, providing ample space for vehicles, storage, and hobbies. Embrace sustainable living with the option to include solar panels, reducing your carbon footprint , utility bills and qualify for a tax credit as well. Admire the timeless elegance of the stucco finish that graces the exterior of each home, offering both sophistication and durability with minimal upkeep required.Located in the coveted SouthRidge area, your new home strikes the perfect balance between tranquility and urban convenience. Explore nearby parks, trails, and green spaces while enjoying easy access to shopping, dining, and entertainment.Don't miss out on the opportunity to own a luxurious, sustainable, and low-maintenance home meticulously designed by BrickWise Homes. Pictures are of a previously built home.

Listing information is provided by the Northwest Multiple Listing Service (NWMLS). Based on information submitted to the MLS GRID as of {{last updated}}. All data is obtained from various sources and may not have been verified by broker or MLS GRID. Supplied Open House Information is subject to change without notice. All information should be independently reviewed and verified for accuracy. Properties may or may not be listed by the office/agent presenting the information.
The Digital Millennium Copyright Act of 1998, 17 U.S.C. § 512 (the “DMCA”) provides recourse for copyright owners who believe that material appearing on the Internet infringes their rights under U.S. copyright law. If you believe in good faith that any content or material made available in connection with our website or services infringes your copyright, you (or your agent) may send us a notice requesting that the content or material be removed, or access to it blocked. Notices must be sent in writing by email to: xomeriskandcompliance@xome.com).
“The DMCA requires that your notice of alleged copyright infringement include the following information: (1) description of the copyrighted work that is the subject of claimed infringement; (2) description of the alleged infringing content and information sufficient to permit us to locate the content; (3) contact information for you, including your address, telephone number and email address; (4) a statement by you that you have a good faith belief that the content in the manner complained of is not authorized by the copyright owner, or its agent, or by the operation of any law; (5) a statement by you, signed under penalty of perjury, that the information in the notification is accurate and that you have the authority to enforce the copyrights that are claimed to be infringed; and (6) a physical or electronic signature of the copyright owner or a person authorized to act on the copyright owner’s behalf. Failure to include all of the above information may result in the delay of the processing of your complaint.”
Kennewick Real Estate
The median home value in Kennewick, WA is $416,886. This is higher than the county median home value of $296,500. The national median home value is $219,700. The average price of homes sold in Kennewick, WA is $416,886. Approximately 58.38% of Kennewick homes are owned, compared to 36% rented, while 5.62% are vacant. Kennewick real estate listings include condos, townhomes, and single family homes for sale. Commercial properties are also available. If you see a property you’re interested in, contact a Kennewick real estate agent to arrange a tour today!
Kennewick, Washington has a population of 78,858. Kennewick is more family-centric than the surrounding county with 33.71% of the households containing married families with children. The county average for households married with children is 33.41%.
The median household income in Kennewick, Washington is $54,420. The median household income for the surrounding county is $63,001 compared to the national median of $57,652. The median age of people living in Kennewick is 33.5 years.
Kennewick Weather
The average high temperature in July is 90.3 degrees, with an average low temperature in January of 29.5 degrees. The average rainfall is approximately 9.2 inches per year, with 1.1 inches of snow per year.
