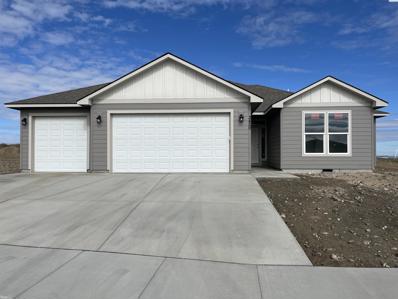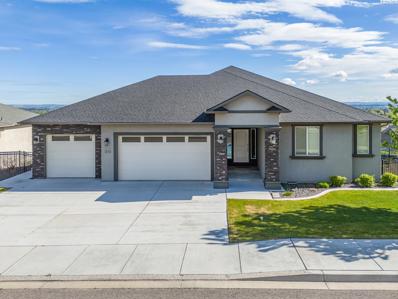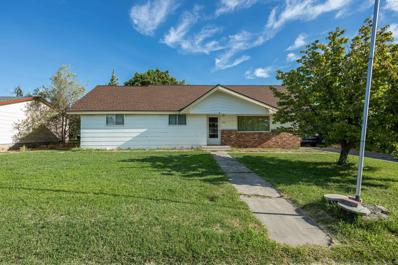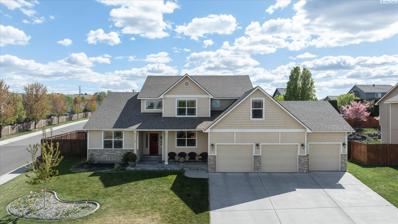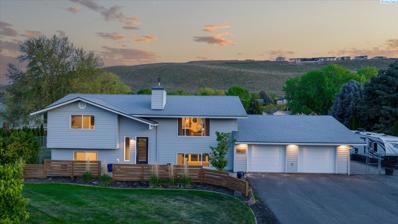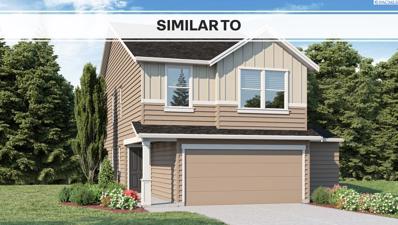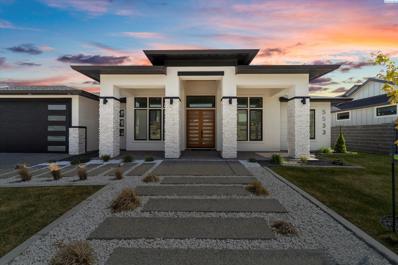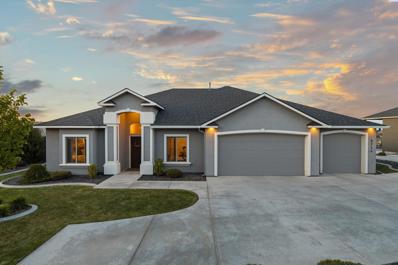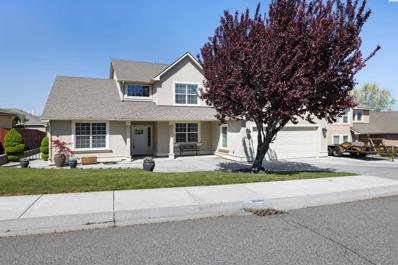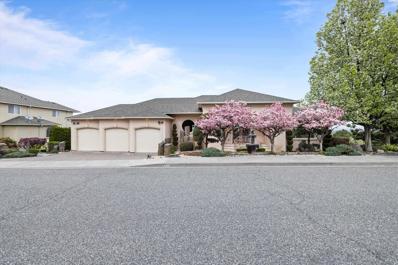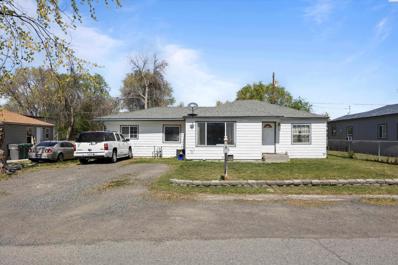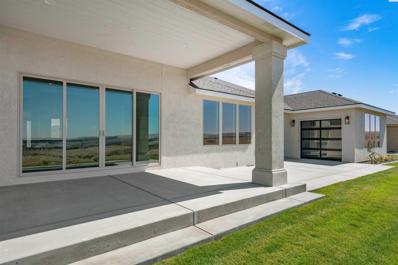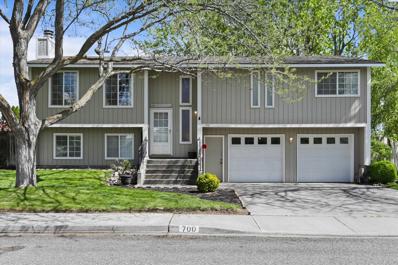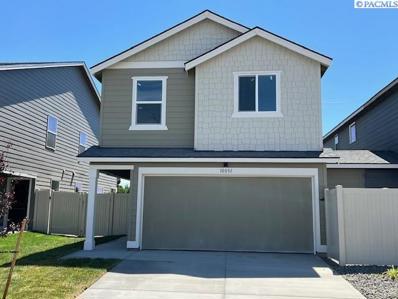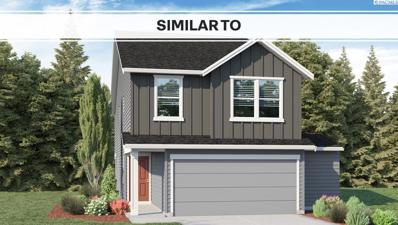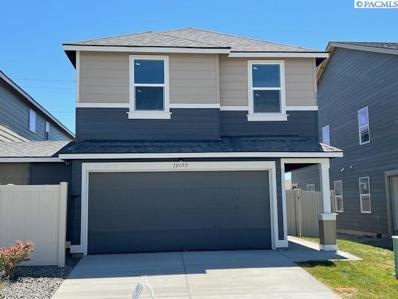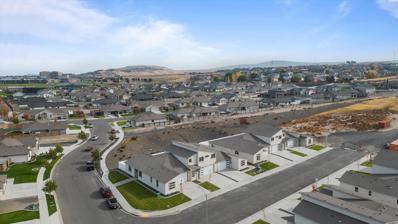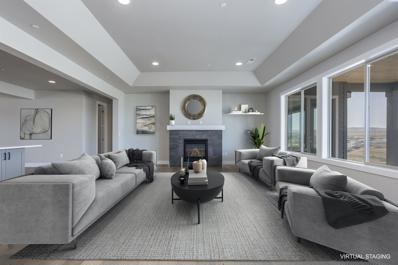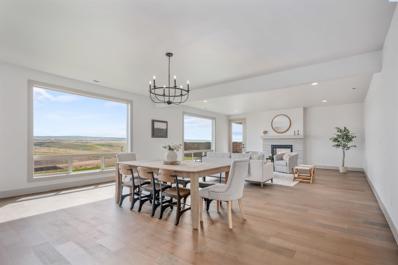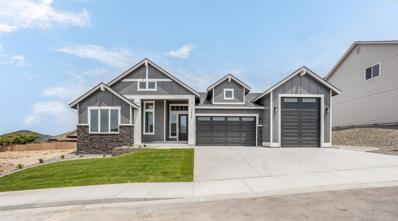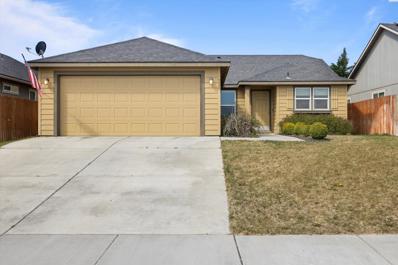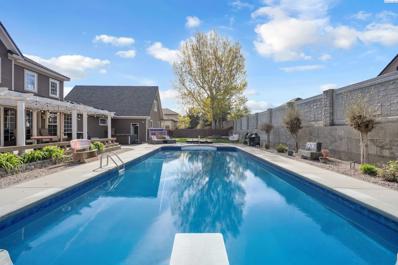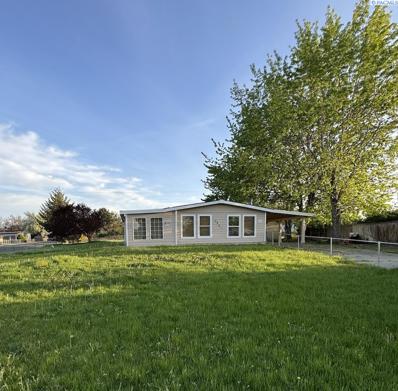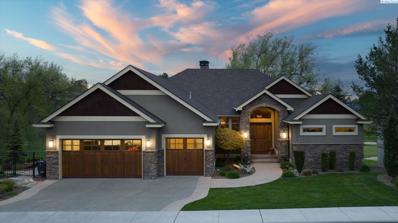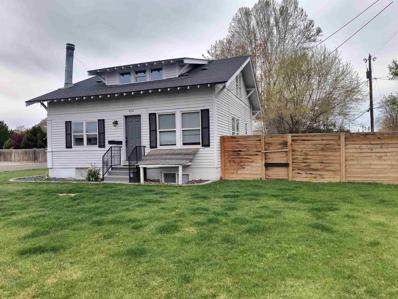Kennewick WA Homes for Sale
- Type:
- Other
- Sq.Ft.:
- 1,499
- Status:
- Active
- Beds:
- 4
- Lot size:
- 0.19 Acres
- Year built:
- 2024
- Baths:
- 2.00
- MLS#:
- 275471
ADDITIONAL INFORMATION
MLS# 275471 Nestled within the inviting community of Apple Valley, this newly constructed home at 3450 S. Alaska Pl in Kennewick offers both sophistication and comfort on a .19-acre lot. The heart of this single-story residence is its stunning kitchen, featuring quartz countertops and Huntwood soft-close cabinetry â an exceptional space that promises to inspire culinary creativity.As you step inside, the warmth of the great room welcomes you, seamlessly connecting to the kitchen area - perfect for gatherings or quiet evenings at home. Four well-appointed bedrooms offer ample space for rest and rejuvenation while two bathrooms provide modern convenience.Entertaining extends beyond the interior with a covered back patio that invites relaxation and alfresco dining amidst tranquil surroundings. The three-car garage adds practicality to elegance; it's spacious enough to house vehicles comfortably alongside storage or workshop potential.This property is ideally suited whether you're starting out, raising a family or seeking serene retirement living. With its mix of accessibility and privacy afforded by Apple Valleyâs charm as well as Kennewickâs rich cultural heritage â your new life awaits here amongst neighbors who value community spirit against natureâs backdrop.Take advantage of local amenities including top-tier schooling options contributing positively towards family life along with diverse economic opportunities supported by agriculture and high-tech industries nearby.Embrace this opportunity for homeownership where functionality meets style without sacrificing peace or convenience - schedule your visit today!
Open House:
Saturday, 6/15 11:00-2:00PM
- Type:
- Other
- Sq.Ft.:
- 3,578
- Status:
- Active
- Beds:
- 4
- Lot size:
- 0.25 Acres
- Year built:
- 2019
- Baths:
- 3.00
- MLS#:
- 275467
- Subdivision:
- Kennewick Se
ADDITIONAL INFORMATION
MLS# 275467 Discover luxury living in this beautiful 4 BR 3 BA rambler with basement nestled in the desirable Inspiration Estates! Oustanding unobstructed views! Step inside to find an open floor plan that seamlessly combines elegance and comfort. Admire the cozy fireplace, custom built-ins, and abundant natural light flooding through expansive windows in the large great room. The gourmet kitchen is a chef's dream, boasting a stylish center island, premium stainless-steel appliances, stunning granite countertops, and a spacious pantry. The adjacent dining area beckons for memorable gatherings, with easy access to the covered deck, ideal for relaxing or entertaining. You'll love the private primary suite featuring a walk-in closet, dual sink vanity, indulgent soaking tub, and a huge tiled walk-in shower. Three additional bedrooms offer ample space for family or guests and all feature walk-in closets. Lower-level family room provides plenty of space to unwind and the large storage room provides plentiful space for all your storage needs. Take in the breathtaking views and enjoy the Tri-Cities weather from your expansive covered deck and patio area. Situated in a quiet Kennewick neighborhood, this home offers easy access to premier golf courses, upscale shopping, delectable dining, and top-rated schools, ensuring both convenience and luxury living. Don't miss out on the opportunity to make this remarkable property your own â schedule your private tour today!
$339,900
3508 W 5th Ave Kennewick, WA 99336
- Type:
- Other
- Sq.Ft.:
- 1,467
- Status:
- Active
- Beds:
- 3
- Lot size:
- 0.22 Acres
- Year built:
- 1968
- Baths:
- 2.00
- MLS#:
- 275463
ADDITIONAL INFORMATION
Welcome to this charming 3 bedroom, 1 bath gem in Kennewick! With 1,468 sqft of comfortable living space, this delightful residence has so much to offer both indoor and out. The fenced yard adds a touch of privacy and security, making it a perfect haven for relaxation, play, pets, and gardening. Home also includes a backyard shop! Nestled in a Kennewick neighborhood, this well-maintained property presents a fantastic opportunity to be your new home. This home also includes a new roof, fresh paint, and new HVAC system for your peace of mine. Don't miss out on making this Kennewick treasure your own!
- Type:
- Other
- Sq.Ft.:
- 3,021
- Status:
- Active
- Beds:
- 4
- Lot size:
- 0.27 Acres
- Year built:
- 2007
- Baths:
- 3.00
- MLS#:
- 275450
ADDITIONAL INFORMATION
MLS# 275450 Corner Lot in Hansen Park â Updated 2-Story with Exceptional Features.Nestled on a spacious .27-acre corner lot in the highly sought-after Hansen Park community, this updated single-family home offers both charm and sophistication. The residence is a testament to comfort, boasting four bedrooms, including a serene primary suite on the main floor that ensures privacy and convenience. Upon entering this cozy 2-story abode, you'll be greeted by the large office to your left, tailored for productivity at home, and an inviting formal dining space to your rightâperfect for hosting gatherings or enjoying quiet family dinners. The kitchen is a chef's delight featuring new stainless steel appliances (2021), quartz countertops with marble backsplash, an eat-in nook for casual meals, and all appliances stay to ensure a smooth transition into your new home. The large family room has natural light and a beautifully updated gas fireplace for those cozy winter nights!The functionality of this property extends beyond its generous living areasâUpstairs houses three additional bedrooms accompanied by not one but two bonus areas: one equipped with a door that can serve as a fifth bedroom while the second comes complete with projector and screenâa movie enthusiastâs dream!Every detail has been meticulously updated: fresh interior paint throughout (2021), stylish light fixtures illuminating each space, laminate flooring gracing the main level alongside plush new carpeting upstairs. For practicality's sake there's also laundry room facilities on the main level including washer & gas dryer (new in 2023) plus a water softener systemâall included.Step outside to discover more delights: fenced backyard designed for relaxation or playtime featuring basketball court area; prewired connections awaiting your hot tub dreams; BBQ grill gas line ready for outdoor culinary experiences; fiber internet connection catering to all digital needs.Located just moments from parks and local amenitiesâand within Kennewickâs vibrant atmosphere known for its cultural scene and economic growthâthis property truly embodies modern living amidst community warmth.
Open House:
Saturday, 6/15 12:00-1:30PM
- Type:
- Other
- Sq.Ft.:
- 2,330
- Status:
- Active
- Beds:
- 3
- Lot size:
- 0.5 Acres
- Year built:
- 1978
- Baths:
- 3.00
- MLS#:
- 275440
ADDITIONAL INFORMATION
MLS# 275440 Welcome to this beautifully updated Kennewick home in the desirable Windsong neighborhood! Designed with both comfort and style in mind, this residence offers a perfect balance of opulence and inviting warmth, making every corner a testament to quality living. This property features a mid-entry layout with three bedrooms, two bathrooms, a chic powder room, two-car attached garage, and an expansive 40X30 shop plus the cutest flex-shed! The home includes numerous upgrades, including top-to-bottom updated plumbing and electrical systems, high-efficiency insulation, and vinyl windows. An abundance of natural light and elegant solid oak planks grace the main floor, leading to the exquisite Acacia wood herringbone flooring in the primary suite. This private oasis includes a large custom walk-in closet, fireplace, and a spa-like bathroom with a tiled walk-in shower and separate water closet. Step directly from the suite onto the serene deck offering views with your morning coffee. The heart of this home is the stunning kitchen, equipped with a blend of quartz and sealed butcher block countertops, a large porcelain farmhouse sink, double ovens, floating shelves, and an induction downdraft cooktop in the large island with additional storage and seating. Living extends beyond the interior with a composite deck that offers mountain views, a large covered patio, and an elevated paver patio, perfect for enjoying sunsets. The half acre lot is fully fenced and irrigated, including RV parking and a lux shed with power and insulation and fenced-in gardening area. The spacious 40x30 shop is fully powered, insulated, and prewired for a heating sourceâ perfect for projects, storage, a home gym, extra parking, and beyond. Additional benefits to this home include two hot water tanks installed in 2019 and the recently serviced HVAC with an air purification system. You will love the lower level with a pellet stove in the second living space, two bedrooms, a full bathroom, adorable laundry room, durable Pergo flooring, and outdoor access to the patio. Experience this home's blend of style, functionality, and thoughtful updates-- making it a standout on the market, ready to provide a smooth and advantageous transition for its new owners. This property isnât just a home; itâs a lifestyle promise. Watch the video tour and schedule a personal showing!
- Type:
- Other
- Sq.Ft.:
- 1,819
- Status:
- Active
- Beds:
- 4
- Lot size:
- 0.08 Acres
- Year built:
- 2024
- Baths:
- 3.00
- MLS#:
- 275436
- Subdivision:
- Kennewick West
ADDITIONAL INFORMATION
MLS# 275436 ** 4.99% or 5.5% FHA/VA or 5.5% and 5.99% CONVENTIONAL 30 YEAR FIXED INTEREST RATE** ASK ABOUT CLOSING COSTS W/PREFERRED LENDER.** Home must close by 7/28/24. The Rowan floor plan offers a total of 1,819 square feet, with 4 bedrooms, 2.5 bathrooms and a 2-car garage WITH YEAR YARD FENCING INCLUDED! The main floor features an open concept living space that includes a gourmet inspired kitchen. Solid quartz countertops, stainless steel appliances, and a walk-in pantry make the kitchen perfect for any home chef. Upstairs, you'll find all the bedrooms, the second bathroom, and a spacious laundry room for added convenience. The spacious primary bedroom features a private bathroom with a generous walk-in closet. Plus, the extra-large fourth bedroom can be used as a media or playroom. Other highlights of the Rowan include a covered back patio, our Smart Home technology package, and a 10-year limited warranty.
$845,000
5533 S Kent St Kennewick, WA 99337
Open House:
Saturday, 6/22 11:00-1:00PM
- Type:
- Other
- Sq.Ft.:
- 2,758
- Status:
- Active
- Beds:
- 4
- Lot size:
- 0.28 Acres
- Year built:
- 2022
- Baths:
- 4.00
- MLS#:
- 275431
ADDITIONAL INFORMATION
MLS# 275431 Step into a living masterpiece where architecture and design converge in a captivating performance of luxury and artistry. Crafted in 2022, this home is a symphony of meticulous construction and avant-garde design that commands attention at first glance. The grand 8-foot entry door opens to soaring custom tray ceilings. The kitchen is a stage set for culinary artistry, featuring an expansive granite island with dramatic waterfall edges. Equipped with a five-burner gas range and a convenient pot filler, it invites creativity and flair. A butler's pantry stands ready backstage, with ample storage and a prop sink, ensuring every tool and ingredient is within reach for your culinary performances. The spacious living room is the centerpiece of this open-concept masterpiece. A floor-to-ceiling tiled gas fireplace serves as a dramatic backdrop, flanked by modern floating shelves and bespoke cabinetry to showcase candid moments from your life. Behind the scenes of this split bedroom configuration, the Primary bedroom offers a serene retreat with secluded views of orchards, the Columbia River, and on clear days, the distant Blues. Not to be upstaged, the ensuite is a private sanctuary featuring a lavish glass shower, a freestanding soaking tub, and dual vessel sinks. The oversized walk-in closet, adorned with custom shelves, seamlessly connects to the laundry room for added convenience. The supporting cast of this home includes a junior suite with a 3/4 bath, two additional generously sized bedrooms, and a front home office designed for creativity and productivity. Luxury vinyl plank flooring graces the common areas and bedrooms, while tile adorns the bathrooms and laundry room, adding another layer of refinement. For those seeking a touch of privacy, automated blinds along the back of the home offer effortless control at the push of a button. Nestled in the exclusive Sunrise Ridge Development on a premier lot, this home takes full advantage of its mezzanine seat views of the Columbia River, White Bluffs, and Blue Mountains. The covered back patio with tongue and groove ceiling serves as an outdoor stage for enjoying tranquil summer nights, making every moment an unforgettable performance in the art of living.
$690,000
6234 W 38th Ave Kennewick, WA 99338
Open House:
Saturday, 6/15 11:00-1:00PM
- Type:
- Other
- Sq.Ft.:
- 2,143
- Status:
- Active
- Beds:
- 4
- Lot size:
- 0.49 Acres
- Year built:
- 2017
- Baths:
- 2.00
- MLS#:
- 275425
- Subdivision:
- Kennewick Sw
ADDITIONAL INFORMATION
MLS# 275425 Privately nestled on a half-acre lot, with sweeping, northern facing views this stunning home is truly the full package! From the moment you approach the home you are greeted with meticulous attention to detail and quality craftsmanship. A charming water feature adds to the allure of the beautifully manicured front landscaping. Boasting 2 full bathrooms and 3 bedrooms, plus an office adorned with coffered ceilings and a closet with built-ins, this versatile space could easily serve as a fourth bedroom. As you step inside, prepare to be enchanted by the abundant natural light that fills every corner of the home, accentuating the raised ceilings throughout. The split bedroom design then leads you to the expansive primary suite. This space beckons with its luxurious ensuite featuring a garden tub, tiled walk-in shower, expansive closet, and a dual sink vanity. Entertain guests in the inviting living room, complete with a gas fireplace that creates a cozy ambiance. The exquisitely designed kitchen is a chef's delight, boasting beautiful wood cabinetry, an eye-catching full tile backsplash, granite countertops, a gas range, and a massive island with a convenient microwave niche, all complemented by a pantry for added storage. This home is thoughtfully equipped with ample linen closets and a laundry room featuring a wash basin and cabinets above the washer and dryer space, making household chores a breeze. Park with ease in the three-car garage with epoxy floors, offering plenty of space for vehicles and storage. Head outside to the private oasis, where a covered patio awaits with ample lighting, overlooking a terraced yard with breathtaking views. Mature landscaping adds a touch of elegance, while the heated saltwater pool knows how to set the mood on warm summer days and nights, complete with an automatic cover for easy maintenance and equipped with color changing pool lighting. Gather around the fire pit area for memorable evenings with loved ones, or unwind in the hot tub. Privacy is paramount, with the home tucked away and enclosed by block fencing and metal gates. With its unbeatable combination of luxury, comfort, and convenience, this home offers a rare opportunity to embrace a lifestyle of relaxation and sophistication. Conveniently located near schools, parks, and many amenities! Don't miss your chance to make this sophisticated retreat your very own!
$575,000
3512 S Keller St Kennewick, WA 99337
Open House:
Saturday, 6/15 1:00-3:00PM
- Type:
- Other
- Sq.Ft.:
- 3,058
- Status:
- Active
- Beds:
- 4
- Lot size:
- 0.19 Acres
- Year built:
- 2007
- Baths:
- 3.00
- MLS#:
- 275384
- Subdivision:
- Kennewick Se
ADDITIONAL INFORMATION
MLS# 275384 Welcome to this 2 story home located in the Canyon Lakes neighborhood! Features: 3,058 sqft, 4 bedrooms, 2.5 bathrooms. The master suite is conveniently located on the main level, featuring a huge custom walk-in closet, dual sink vanity, soaking tub and separate full title shower & heated floor. Also on the main level, you will find newer engineered hardwood flooring, a spacious living room with cozy gas fireplace, dining room, laundry room, and a gorgeous kitchen with center island, new granite counter-tops, GE chef appliances, and anabundance of cabinet space. The second level offers an additional living room, 3 more bedrooms (2 w/walk-in closets), a large bonus room and a bathroom w/ double sinks. The backyard is an entertainerâs dream come true, featuring an amazing outdoor kitchen and living space with a hot tub to top it off! This home also offers a over-sized 2 car garage and 16x10 Tufshed! This fantastic home is located in Loden Greens Canyon Lakes, a wonderful golf community with nearby entertainment, restaurants, shopping, schools and hospitals.
- Type:
- Other
- Sq.Ft.:
- 3,938
- Status:
- Active
- Beds:
- 3
- Lot size:
- 0.33 Acres
- Year built:
- 2001
- Baths:
- 3.00
- MLS#:
- 275362
- Subdivision:
- Kennewick Sw
ADDITIONAL INFORMATION
MLS# 275362 Multi-Generational Opportunity!This custom-built home in the desirable Canyon Lakes Golf Course community offers breathtaking views and luxurious features. Built in 2001, this 3-bedroom, 3-bathroom home boasts two primary bedrooms; one on the main level and the other on the lower level, perfect for versatile living arrangements. Enjoy the warmth of a double-sided fireplace that graces both the upstairs and downstairs living areas. Step outside to the lower back patio and unwind in the built-in hot tub, surrounded by professionally landscaped grounds and gorgeous views.Inside, the home features hardwood floors complemented by tile and carpet throughout, adding to its elegance and comfort. Additionally, this home is equipped with solar heating, offering both comfort and sustainability. You'll find generously sized rooms, providing ample space for relaxation and entertainment. Don't miss the opportunity to own this exceptional home in a picturesque golf course setting! Call your favorite Realtor today for a private showing!
$315,000
105 E 14th Ave Kennewick, WA 99337
- Type:
- Other
- Sq.Ft.:
- 1,201
- Status:
- Active
- Beds:
- 3
- Lot size:
- 0.28 Acres
- Year built:
- 1949
- Baths:
- 1.00
- MLS#:
- 275340
ADDITIONAL INFORMATION
MLS# 275340 NEW HVAC & HEAT PUMP! The best starter home or investment home & rental potential! HUGE 0.28 acre lot. This property comes with 2 parcels. Build another home in the backyard? Build a shop? This backyard entices opportunity for expansion. Both parcels are 0.14 acres. The possibilities are endless. Verify zoning and building options with the city. Freshly painted and featuring new flooring throughout, you'll love the layout with a spacious 'Master' bedroom. Excited for a new owner to take advantage of all the possibilities & options this home has to offer.
$829,850
2252 S Elma Pl Kennewick, WA 99338
- Type:
- Other
- Sq.Ft.:
- 2,229
- Status:
- Active
- Beds:
- 3
- Lot size:
- 0.33 Acres
- Year built:
- 2022
- Baths:
- 3.00
- MLS#:
- 275333
- Subdivision:
- Kennewick Sw
ADDITIONAL INFORMATION
Southcliffe, amidst picturesque hills and overlooking a vibrant cityscape, this stunning residence embodies the perfect blend of contemporary elegance and natural beauty. Step into a world of luxury and comfort where every detail has been carefully crafted to exceed your expectations. Contemporary Design: Enjoy the sleek and stylish interiors boasting 11-foot ceilings that create a sense of spaciousness and sophistication. Huge windows flood the home with natural light, illuminating every corner with warmth and vitality. Cozy Living Spaces: Relax and unwind by the large fireplace wall, complete with concealed cabinets for both ambiance and functionality. The expansive island kitchen is a chef's delight, offering ample space for culinary creations and entertaining guests with ease. Tranquil Retreats: Retreat to one of three bedrooms, including two with ensuite bathrooms for added privacy and convenience. The split principle bedroom features a luxurious walk-through double-headed shower, offering a spa-like experience right at home.Seamless Indoor-Outdoor Living: Step outside to the huge patio and immerse yourself in the beauty of nature. Whether you're lounging in solitude or hosting lively gatherings, this outdoor oasis provides the perfect backdrop for every occasion. Versatile Entertainment Space: The 46x55-foot shop with a 10-foot ceiling is a standout feature, offering endless possibilities for storage, hobbies, or transforming into a vibrant party space. With epoxy flooring adding a polished look, this space is as functional as it is stylish. Your Oasis Awaits: Discover the epitome of comfort, style, and entertainment options in this exquisite home. Perfect for those who appreciate the finer things in life and seek a sanctuary that seamlessly combines modern design with the tranquility of nature. Don't miss out on the opportunity to make this your forever home. Schedule a viewing today and let your dream lifestyle begin!
$445,000
700 N Montana Pl Kennewick, WA 99336
- Type:
- Other
- Sq.Ft.:
- 2,170
- Status:
- Active
- Beds:
- 5
- Lot size:
- 0.2 Acres
- Year built:
- 1979
- Baths:
- 3.00
- MLS#:
- 275331
- Subdivision:
- Kennewick West
ADDITIONAL INFORMATION
MLS# 275331 This stunning property boasts a well-maintained interior with numerous updates. You'll fall in love with the lush mature landscaping and abundance of trees, creating a cool and inviting atmosphere in the backyard - perfect for hosting gatherings and providing a lovely play area for kids. The oversized back deck offers ample space for outdoor activities. Enjoy the convenience of direct access, through back gate, to the expansive open area and playground of Sunset View school ground, making it an ideal location for families. Enjoy the garden area and a fruit producing grape vine. With a potential for five bedrooms, or 4 Bds with 2 large living spaces, there is plenty of space for everyone to enjoy. Recent updates include luxury vinyl plank (LVP) flooring and new carpets throughout, adding a modern touch to the home. HVAC (heat & cool) system was updated within past 4 yrs. Garage is over-sized with epoxy flooring. Centrally located, this property is just minutes away from all the amenities and attractions Kennewick has to offer, making it a desirable place to call home.
- Type:
- Other
- Sq.Ft.:
- 1,929
- Status:
- Active
- Beds:
- 4
- Lot size:
- 0.08 Acres
- Year built:
- 2024
- Baths:
- 3.00
- MLS#:
- 275311
- Subdivision:
- Kennewick West
ADDITIONAL INFORMATION
MLS# 275311 ** 4.99% or 5.5% FHA/VA or 5.5% and 5.99% CONVENTIONAL 30 YEAR FIXED INTEREST RATE** ASK ABOUT CLOSING COSTS W/PREFERRED LENDER.** Home must close by 7/28/24. At 1,929 square feet, the Catalpa offers you plenty of living space WITH REAR YARD FENCING INCLUDED! This floor plan features 4 bedrooms, 2.5 baths, a flexible loft, as well as a kitchen with solid quartz countertops, 4â backsplash, a walk-in pantry, and stainless-steel appliances. Most of all, you will want to check out the large kitchen island, ideal for having guests over. The great room features a cozy 48â electric fireplace thatâs framed by windows that look out to the back yard. Plus, this home offers a covered front porch and back patio. Upstairs youâll find the bedrooms with a centrally located laundry room. A private bathroom and large walk-in closet make the primary bedroom a cozy retreat from the world. Other highlights of the Catalpa include our Smart Home technology package, and a 10-year limited warranty. **OUR MODEL HOME LOCATED AT 931 ZEELAR IS OPEN WEDNESDAY - MONDAY 11-5:30 P.M.**
- Type:
- Other
- Sq.Ft.:
- 1,929
- Status:
- Active
- Beds:
- 4
- Lot size:
- 0.08 Acres
- Year built:
- 2024
- Baths:
- 3.00
- MLS#:
- 275310
- Subdivision:
- Kennewick West
ADDITIONAL INFORMATION
MLS# 275310 ** 4.99% or 5.5% FHA/VA or 5.5% and 5.99% CONVENTIONAL 30 YEAR FIXED INTEREST RATE** ASK ABOUT CLOSING COSTS W/PREFERRED LENDER.** Home must close by 7/28/24. At 1,929 square feet, the Catalpa offers you plenty of living space. This floor plan features 4 bedrooms, 2.5 baths, a flexible loft, as well as a kitchen with solid quartz countertops, 4â backsplash, a walk-in pantry, and stainless-steel appliances. Most of all, you will want to check out the large kitchen island, ideal for having guests over WITH REAR YARD FENCING INCLUDED WITH HOME! The great room features a cozy 48â electric fireplace thatâs framed by windows that look out to the back yard. Plus, this home offers a covered front porch and back patio. Upstairs youâll find the bedrooms with a centrally located laundry room. A private bathroom and large walk-in closet make the primary bedroom a cozy retreat from the world. Other highlights of the Catalpa include our Smart Home technology package, and a 10-year limited warranty. **OUR MODEL HOME LOCATED AT 931 ZEELAR IS OPEN WEDNESDAY - MONDAY 11-5:30 P.M.**
- Type:
- Other
- Sq.Ft.:
- 1,819
- Status:
- Active
- Beds:
- 4
- Lot size:
- 0.08 Acres
- Year built:
- 2024
- Baths:
- 3.00
- MLS#:
- 275297
- Subdivision:
- Kennewick West
ADDITIONAL INFORMATION
MLS# 275297 ** 4.99% or 5.5% FHA/VA or 5.75% and 5.5% CONVENTIONAL 30 YEAR FIXED INTEREST RATE** ASK ABOUT CLOSING COSTS W/PREFERRED LENDER.** Home must close by 7/28/24. The Rowan floor plan offers a total of 1,819 square feet, with 4 bedrooms, 2.5 bathrooms and a 2-car garage WITH REAR YARD FENCING INCLUDED! The main floor features an open concept living space that includes a gourmet inspired kitchen. Solid quartz countertops, stainless steel appliances, and a walk-in pantry make the kitchen perfect for any home chef. Upstairs, you'll find all the bedrooms, the second bathroom, and a spacious laundry room for added convenience. The spacious primary bedroom features a private bathroom with a generous walk-in closet. Plus, the extra-large fourth bedroom can be used as a media or playroom. Other highlights of the Rowan include a covered back patio, our Smart Home technology package, and a 10-year limited warranty. **OUR MODEL HOME LOCATED AT 931 ZEELAR IS OPEN WEDNESDAY - MONDAY 11-5:30 P.M.**
- Type:
- Other
- Sq.Ft.:
- 1,497
- Status:
- Active
- Beds:
- 3
- Lot size:
- 0.13 Acres
- Year built:
- 2024
- Baths:
- 2.00
- MLS#:
- 275282
ADDITIONAL INFORMATION
MLS# 275282 Step into the ease of a maintenance-free lifestyle with this stunning, under construction 1-story townhome! Boasting 3 bedrooms, 2 modern bathrooms, a 2 car garage, and a covered patio, this home is all about comfort and style. With the unique opportunity of a presale, you get to infuse your personal touch by selecting finishes that reflect your taste. Enjoy the openness of the layout, perfect for entertaining or just everyday living. Plus, enjoy peace of mind with a comprehensive 2-10 warranty. Don't miss the chance to customize your home!
Open House:
Saturday, 6/15 11:00-2:00PM
- Type:
- Other
- Sq.Ft.:
- 3,275
- Status:
- Active
- Beds:
- 4
- Lot size:
- 0.48 Acres
- Year built:
- 2023
- Baths:
- 4.00
- MLS#:
- 275250
ADDITIONAL INFORMATION
MLS# 275250 Introducing a brand new, stunning one-story home located in the Southcliffe neighborhood. Boasting over 3,275 square feet, this home features a beautiful stucco exterior with stone pillars and raised ceilings. Enjoy the modern finishes throughout the house, including sleek quartz countertops, stainless steel appliances, double ovens and a gas cooktop in the kitchen. All cabinets & drawers are soft close in the kitchen, features a large pantry, a spacious center island, and a double slider in living area that opens up to a covered patio. This home offers 4 bedrooms and 3.5 baths, providing ample space for all your needs. There is an office/ gym and additional den. The primary suite is a true oasis, complete with a private exit to the covered patio and barn doors for the bathroom. Relax and take in the gorgeous views and country feel right from the comfort of your own home. The 2 Car garage with RV bay provides plenty of room for vehicles and storage. Located just a short drive from the closest city amenities, you can enjoy the best of both worlds: peaceful, country living with easy access to all the conveniences of city life. Don't miss out on this incredible opportunity to own a brand new, spacious, and luxurious home in Southcliffe.
$799,950
7373 W 23rd Ave Kennewick, WA 99338
Open House:
Saturday, 6/15 11:00-2:00PM
- Type:
- Other
- Sq.Ft.:
- 2,689
- Status:
- Active
- Beds:
- 3
- Lot size:
- 0.28 Acres
- Year built:
- 2022
- Baths:
- 3.00
- MLS#:
- 275249
ADDITIONAL INFORMATION
MLS# 275249 Welcome to your brand new modern oasis. This stunning rambler boasts 3 bedrooms, 2 1/2 bathrooms, and a 2 car garage with RV bay. With 2,688 square feet of living space, this home features an inviting workspace/ office den that feels like a warm embrace, large windows that bring in natural light, cozy stone accent double sided fireplace in living area that expands to the cabana/ patio space. The spacious open floor plan concept is perfect for entertaining. The primary suite includes a dual vanity sink and plenty of space to relax and unwind. Step outside to the gorgeous covered patio perfect for enjoying the serene, peaceful open outdoor location with sweeping views of Southcliffe. This home is perfect for those who appreciate modern touches and a comfortable lifestyle. Don't miss out on this opportunity to make this beautiful home yours.
Open House:
Saturday, 6/15 11:00-1:00PM
- Type:
- Other
- Sq.Ft.:
- 2,850
- Status:
- Active
- Beds:
- 4
- Lot size:
- 0.22 Acres
- Year built:
- 2023
- Baths:
- 3.00
- MLS#:
- 275248
ADDITIONAL INFORMATION
MLS# 275248 Welcome to South Hill Estates, where luxury living meets modern comfort. This stunning new construction home features 4 bedrooms, 2.5 bathrooms, 2-car and RV garage, and a beautifully crafted covered outdoor patio and living area. The large slider doors and large windows provide plenty of natural light, while the stone accent fireplace adds a touch of warmth and elegance to the living area. The spacious kitchen features a large pantry, perfect for storing all your cooking essentials. Located in the desirable South Hill Estates neighborhood, this home is perfect for those who want to enjoy a peaceful and serene setting while still being close to all the amenities of city living. Don't miss out on the opportunity to make this stunning home your own!
$369,900
720 S Vermont Kennewick, WA 99336
- Type:
- Other
- Sq.Ft.:
- 1,240
- Status:
- Active
- Beds:
- 3
- Lot size:
- 0.15 Acres
- Year built:
- 2014
- Baths:
- 2.00
- MLS#:
- 275237
- Subdivision:
- Kennewick West
ADDITIONAL INFORMATION
MLS# 275237 Nestled in the serene Bridgewater Estates subdivision, this meticulously maintained three-bedroom, two-bathroom home is perfect for empty nesters or downsizers! Impeccably cared for by its sole owner, this 10-year-old property offers a spacious living area filled with natural light, a modern kitchen with top-of-the-line appliances, and a master bedroom with a private ensuite bathroom. Two additional bedrooms provide flexibility for guests or a home office. Outside, enjoy a super low-maintenance yard and a secluded patio, ideal for peaceful outdoor moments. Located near parks and essential amenities, this home combines comfort and convenience in a tranquil setting. Priced to sell at $369,900! Call today to schedule a private showing.
$920,000
3905 W 43rd Kennewick, WA 99337
Open House:
Saturday, 6/15 11:00-1:00PM
- Type:
- Other
- Sq.Ft.:
- 3,976
- Status:
- Active
- Beds:
- 4
- Lot size:
- 0.38 Acres
- Year built:
- 1996
- Baths:
- 4.00
- MLS#:
- 275227
ADDITIONAL INFORMATION
MLS# 275227 Welcome to your dream home nestled in the serene Canyon Lakes golf course community. This beautiful property boasts a wonderful layout designed to cater to all your needs, with a warm and inviting ambiance that welcomes you at every turn. Step inside to discover raised ceilings that add a sense of spaciousness to the living areas, complemented by the cozy ambiance of a pellet stove/fireplace, perfect for chilly evenings. The home features a formal dining room, ideal for hosting elegant dinner parties, while the well-appointed kitchen is a chef's paradise, complete with a double oven, pantry, and ample cabinet storage. Outside, the beautifully landscaped front yard showcases mature trees, creating a picturesque setting. Entertain guests effortlessly in the expansive backyard oasis, featuring a large 20' x 50' pool, covered patio, deck, and fire pit area, perfect for enjoying those warm summer nights. This home boasts two master suites, with the main level master offering convenience and privacy. Upstairs, a large bonus room provides versatile space, including an amazing office area for those who work from home. Practical features abound, including new dual water heaters, HVAC system less than 5-years old, and a 3-year-old roof, ensuring comfort and peace of mind for years to come. The 3-car attached garage provides ample space for parking and storage, with a full wall storage system to keep everything organized. Don't miss the opportunity to make this exquisite property your ownâa perfect blend of luxury, comfort, and functionality awaits you in this Canyon Lakes gem.
$320,000
3201 W 21st Ave Kennewick, WA 99337
- Type:
- Other
- Sq.Ft.:
- 1,776
- Status:
- Active
- Beds:
- 3
- Lot size:
- 0.44 Acres
- Year built:
- 1977
- Baths:
- 2.00
- MLS#:
- 275223
ADDITIONAL INFORMATION
MLS# 275223 Step into your spacious 3-bedroom, 2-bathroom double-wide manufactured home on a peaceful 0.44-acre lot. With 1,776 square feet of living space, this welcoming residence features an open-concept layout ideal for entertaining. Relax in the tranquil master suite, and step outside to enjoy the covered deck. Conveniently situated near amenities, this home offers comfort, convenience, and serenity. Don't let this opportunity slip away â make it yours today! Call me or your favorite realtor to schedule a private showing!
$1,200,000
3304 W 34th Avenue Kennewick, WA 99337
- Type:
- Other
- Sq.Ft.:
- 4,471
- Status:
- Active
- Beds:
- 4
- Lot size:
- 0.18 Acres
- Year built:
- 2011
- Baths:
- 5.00
- MLS#:
- 275219
- Subdivision:
- Kennewick Cntrl
ADDITIONAL INFORMATION
MLS# 275219 Nestled within the picturesque setting of Canyon Lakes Golf Course, this impeccably designed residence, along with an adjacent buildable lot, presents a distinctive chance for expansion or investment in the realm of refined living. This stunning property offers an unparalleled living experience, boasting luxurious features and gorgeous views. This residence is uniquely positioned on the 10th hole, ensuring that errant golf balls are never a concern. As you step into this exquisite home, youâll be greeted by vaulted ceilings and an ambiance of luxury and sophistication. The focal point of the spacious living area is a magnificent stone fireplace, perfect for cozy evenings with family and friends. Discover a world of elegance, where vaulted ceilings and expansive windows floor the space with natural light, framing stunning views of the lush greenery beyond. The heart of the home is undoubtedly the gourmet kitchen, a culinary enthusiastâs dream come true. Featuring high-end appliances to include a new sub-zero refrigerator, along with a convenient beverage fridge, this kitchen is as functional as it is beautiful. Whether entertaining guests or enjoying a quiet meal with family, this space is sure to impress. The main level features the master suite with a covered patio off the room where you can sit and enjoy the gorgeous landscape of the golf course. The master bath features his and hers sides for the ultimate convenience, and a large garden tub to unwind at the end of the day. Additionally, with spacious bedrooms throughout, there is no shortage of comfort for family and guests alike. Large windows throughout the home frame breathtaking views of the manicured golf course, inviting the outdoors in. Step outside to your private oasis, complete with a putting green and the potential for a pool on the included adjacent lot, perfect for entertaining or simply enjoying the tranquil surroundings. For indoor entertainment, the lover level boasts 14-foot ceilings, a spacious game area with a custom bar crafted from California redwood, ideal for hosting gatherings and creating lasting memories. Additionally, a safe room with a secure door provides peace of mind. Other features of this exceptional property include a new water softener, and convenient access to the golf course, allowing you to indulge in your passion for the game with ease. Donât miss the opportunity to make this unparalleled residence your own, where luxury meets lifestyle in perfect harmo
$409,900
424 S Olympia St Kennewick, WA 99336
- Type:
- Other
- Sq.Ft.:
- 2,352
- Status:
- Active
- Beds:
- 4
- Lot size:
- 0.21 Acres
- Year built:
- 1928
- Baths:
- 2.00
- MLS#:
- 275191
ADDITIONAL INFORMATION
MLS# 275191 Great multigenerational or investment property. Gross income of $3,295 per month when both units were occupied. The upstairs is 3-bedroom 1 bath and includes a newly remodeled kitchen, remodeled bathroom, vinyl plank flooring, new paint and fixtures, central heat and air, vinyl windows, large laundry room, and updated appliances. The basement is 1 bedroom 1 bath with a separate entrance and also has a remodeled kitchen, remodeled bathroom, vinyl plank flooring, new paint and fixtures, laundry room, and a newer ductless heating and air unit. The home is in really good shape and priced to sell quickly.
Kennewick Real Estate
The median home value in Kennewick, WA is $416,886. This is higher than the county median home value of $296,500. The national median home value is $219,700. The average price of homes sold in Kennewick, WA is $416,886. Approximately 58.38% of Kennewick homes are owned, compared to 36% rented, while 5.62% are vacant. Kennewick real estate listings include condos, townhomes, and single family homes for sale. Commercial properties are also available. If you see a property you’re interested in, contact a Kennewick real estate agent to arrange a tour today!
Kennewick, Washington has a population of 78,858. Kennewick is more family-centric than the surrounding county with 33.71% of the households containing married families with children. The county average for households married with children is 33.41%.
The median household income in Kennewick, Washington is $54,420. The median household income for the surrounding county is $63,001 compared to the national median of $57,652. The median age of people living in Kennewick is 33.5 years.
Kennewick Weather
The average high temperature in July is 90.3 degrees, with an average low temperature in January of 29.5 degrees. The average rainfall is approximately 9.2 inches per year, with 1.1 inches of snow per year.
