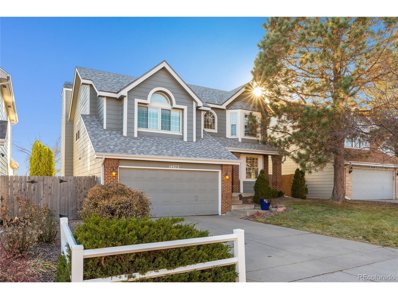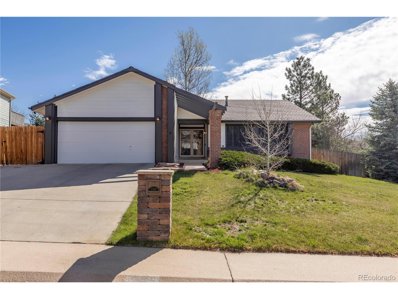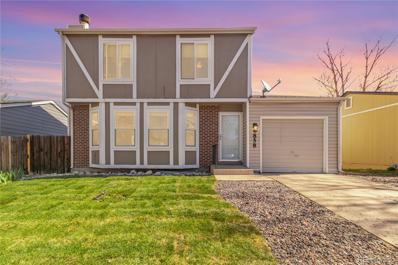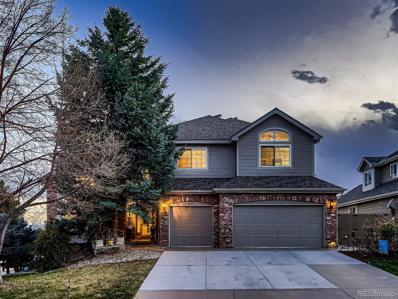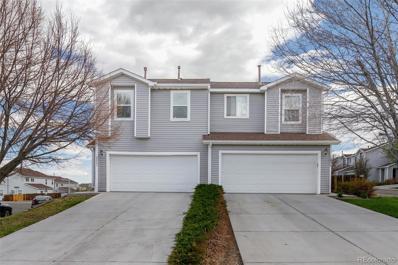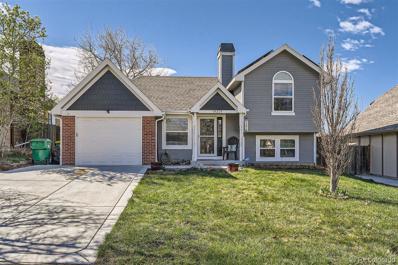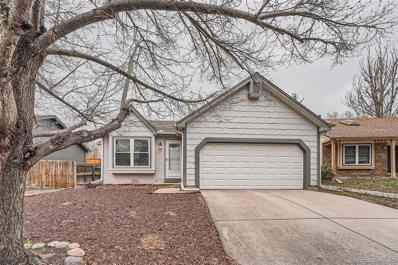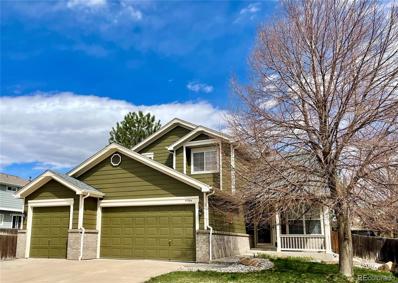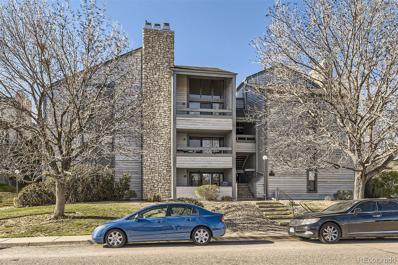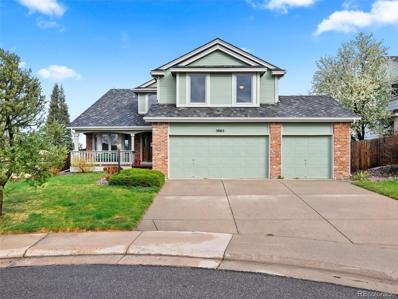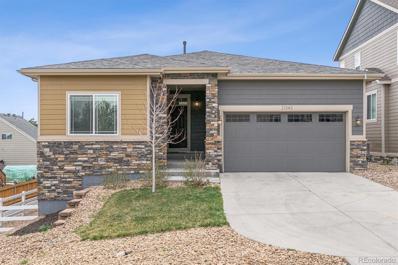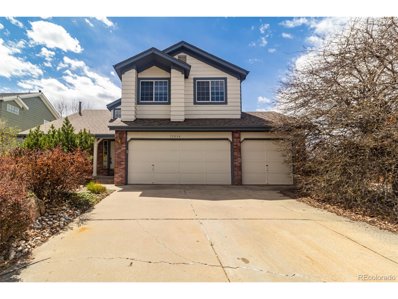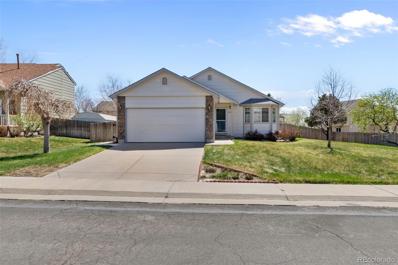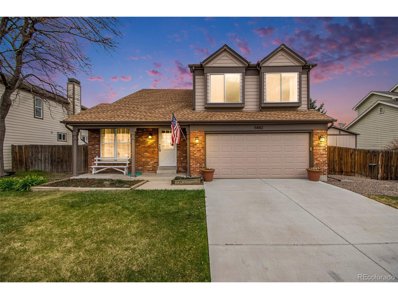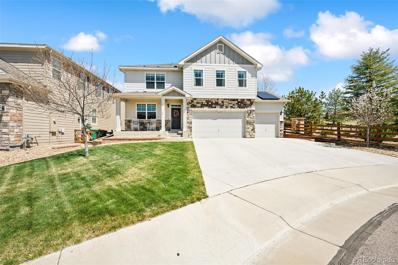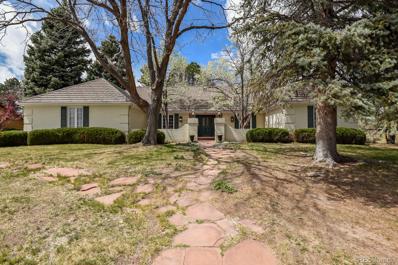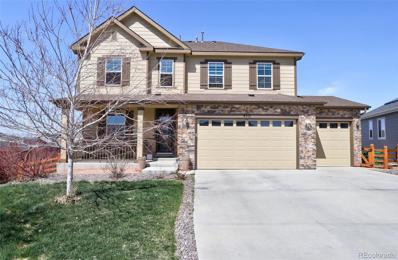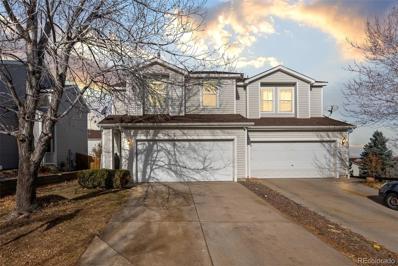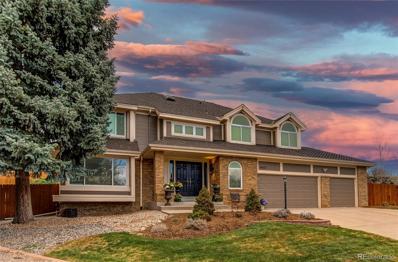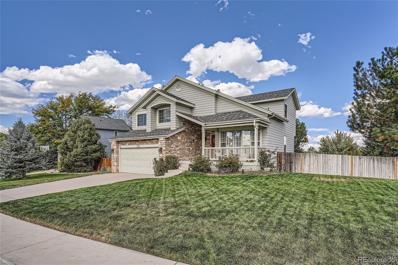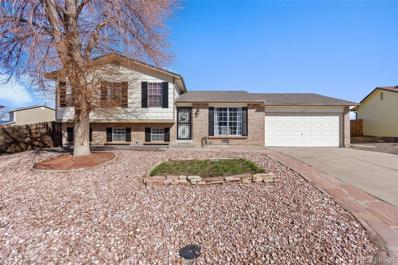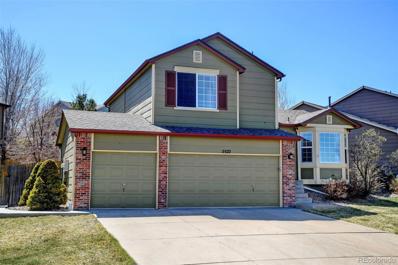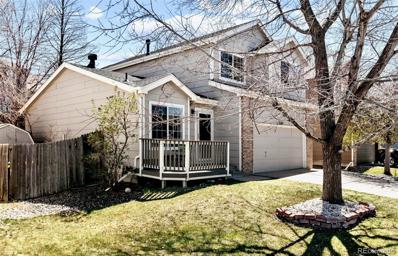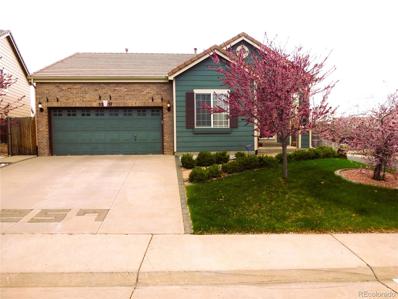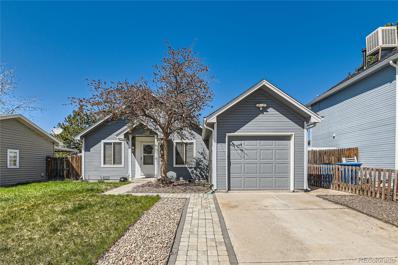Aurora CO Homes for Sale
Open House:
Friday, 4/19 9:00-11:00PM
- Type:
- Other
- Sq.Ft.:
- 2,489
- Status:
- NEW LISTING
- Beds:
- 5
- Lot size:
- 0.16 Acres
- Year built:
- 1987
- Baths:
- 4.00
- MLS#:
- 3329335
- Subdivision:
- Woodgate
ADDITIONAL INFORMATION
Welcome home to this fantastic five bedroom, four bathroom home in the Woodgate community! Upon entry you will find this home has an abundance of natural light and made for entertaining. The main floor offers the living room, dining room, kitchen, half bathroom, family room with wood burning fireplace and high ceilings! Moving along upstairs you will discover the primary bedroom with en-suite, three spacious bedrooms and a full bathroom. The updated finished basement features the fifth bedroom, 3/4 bathroom with modern finishes, flex space, complete with a huge laundry room. Laundry will be a breeze with the second washing machine, built-in drying rack and utility sink! This home offers ample space for all your needs and desires, don't forget to check out the crawl space for all your additional storage. Next step outside into the beautiful backyard, where you'll find a delightful multi-level refinished deck with sun setter retractable awning, built in grill area, surrounded by mature trees and garden filled with fresh vegetables and fruits. The backyard features unobstructed breathtaking 180 degrees of mountain and city views, providing a serene and picturesque setting! Additionally, this property has leased solar panels making it an environmentally friendly and cost-effective choice. Appreciate the superb location as this home is nestled in a cul-de-sac offering convenience, privacy, as well as close distance to the community pool. Furthermore this home is in the Cherry Creek School district and has quick access to parks like Cherry Creek State Park, shops, restaurants and major roadways!
$545,000
5568 S Yampa St Centennial, CO 80015
- Type:
- Other
- Sq.Ft.:
- 1,711
- Status:
- NEW LISTING
- Beds:
- 3
- Lot size:
- 0.2 Acres
- Year built:
- 1982
- Baths:
- 2.00
- MLS#:
- 7651983
- Subdivision:
- Smoky Hill 400 9th Flg
ADDITIONAL INFORMATION
Welcome to this great home in Cherry Creek School District!!! This open floor plan with 3-bedroom 2-bathroom is a perfect family home. Large Kitchen with stainless steel appliances and gas cooktop, granite counter tops and cherry cabinets.The Family room complete with Vaulted Ceilings and Cozy Fireplace for cool Colorado nights!!! The large Primary bedroom has its own on-suite Bathroom and a walk-in closet with built-ins. In addition there are two more large bedrooms and a full bathroom, also an office area or sunroom!!! Then make your way downstairs to a huge basement with plumbing ready to add your finishing touches!!! New Roof with Transferable warranty, New Furnace, New A/C unit,and Radon Mitigation System!!!
- Type:
- Single Family
- Sq.Ft.:
- 1,532
- Status:
- NEW LISTING
- Beds:
- 3
- Lot size:
- 0.09 Acres
- Year built:
- 1980
- Baths:
- 2.00
- MLS#:
- 5028567
- Subdivision:
- Summer Valley
ADDITIONAL INFORMATION
Home, sweet home! Prepare to fall in love with this delightful two-story residence with no HOA, in the Cherry Creek School District! Discover a well-maintained interior showcasing a bright living room offering a lovely bay window and a wood-burning fireplace, ideal for chilly winter months or making s'mores any time of year. New luxury vinyl plank flooring, ceiling fans, and a modern color palette create a warm and inviting atmosphere. The eat-in kitchen features plenty of cabinet space, a large pantry, stainless steel appliances, and granite counters. The washer and dryer are included too! Check out the sizable primary bedroom, which provides a walk-in closet. In the basement, you'll find a large family room with highly coveted walk-out back patio access, perfect for relaxing and entertaining! Lastly, the spacious backyard includes a paver seating area and a large storage shed. In addition to new flooring, recent updates include interior paint, upgraded front landscaping, and a Nest thermostat. Conveniently located just a few minutes away from restaurants, schools, parks, entertainment, and more. Don't let this amazing opportunity slip by!
$1,500,000
13864 E Bellewood Drive Aurora, CO 80015
- Type:
- Single Family
- Sq.Ft.:
- 4,616
- Status:
- NEW LISTING
- Beds:
- 6
- Lot size:
- 0.21 Acres
- Year built:
- 1994
- Baths:
- 6.00
- MLS#:
- 6688811
- Subdivision:
- Cherry Creek Villas
ADDITIONAL INFORMATION
Location, location, location, UNBELIEVABLE location! One in a million lots in Colorado!! SPECTACULAR multi generational home w/ walkout basement BACKING to Cherry Creek State Park!-4200 acres of open space, nature, serenity & activity out your front door! Sweeping panoramic views of Pikes Peak to downtown Denver! Backs to 4200 acre park. Stunning views of the entire front range -Pikes Peak to downtown & the reservoir! Peaceful, private & BREATHTAKING- siding 2 the walking path leading into the park! Enjoy long morning walks, runs, dog park bike rides, & evening strolls in the park! Wonderful open floor plan! Dramatic foyer w/ french doors leads to the home office. Great open living & dining rooms! 2 story family room/kitchen/breakfast area- Custom Kitchen is a Chef's Dream! Hickory Cabinets, Stainless Steel Appliances, Including Wolf Double Oven, Large Sub Zero 48" Refrigerator, Wolf Gas Range Top w/double Griddle, Island w/ Bar Seating,Pantry, Large Eat-In Breakfast Area. 2 story family room features large windows & cozy fireplace. Extraordinary views of the park & mountains! A door leads out to the upper deck for indoor/outdoor living! Enjoy a cup of coffee n the morning or a glass of wine n the evening out here as you watch the deer & enjoy the views! Upstairs is a large master suite w/vaulted ceiling, gorgeous views & an ensuite bathroom w/dual vanities, a whirlpool tub, walk in shower, a loo rm & a large walk in closet. This area will be your retreat at the end of the day! 3 more secondary bedrooms each w/an ensuite bath are on this upper floor. The walk out basement is finished with a second master, guest room, 2 bathrooms, wet bar, family & dining room! Great for a mother-n-law,nanny quarters, or teenage haven! Step outside to the covered patio overlooking the flora & fauna of Cherry Creek! Just minutes from I225 for a fast commute to DTC! Only 4 walkout ooen space lots in this hidden, enclave of only 86 homes! These park lots RARELY go on the market!Hurry!
$445,800
22043 E Berry Place Aurora, CO 80015
- Type:
- Townhouse
- Sq.Ft.:
- 1,640
- Status:
- NEW LISTING
- Beds:
- 3
- Lot size:
- 0.1 Acres
- Year built:
- 2000
- Baths:
- 3.00
- MLS#:
- 4933098
- Subdivision:
- Trail Ridge
ADDITIONAL INFORMATION
Beautiful 2 story townhome and end unit located in the highly rated Cherry Creek school district boasting 3 spacious bedrooms, 3 baths and versatile loft space perfect for a home office, additional living area or even a potential bedroom with already included closet. Step inside to discover new carpeting, fresh paint and an abundance of natural light streaming through new and energy efficient windows adorned with modern blinds. Outside you'll appreciate the freshly poured concrete driveway along with a private backyard area. The ideal location near C470 & Smoky Hill ensures effortless access to lots of shopping and restaurants along with convenient access to DIA. Don't miss the chance to call this home yours - schedule your showing today!
- Type:
- Single Family
- Sq.Ft.:
- 1,210
- Status:
- NEW LISTING
- Beds:
- 4
- Lot size:
- 0.11 Acres
- Year built:
- 1987
- Baths:
- 2.00
- MLS#:
- 6825574
- Subdivision:
- Prides Crossing
ADDITIONAL INFORMATION
This charming 4-bedroom home in Aurora offers both convenience and comfort. With a freshly painted exterior, it boasts curb appeal that welcomes you home. Inside, you'll find the rooms are ready for your personal touch. The ample yard provides room for outdoor activities and gardening. Situated in a great location, it offers easy access to amenities and a welcoming community vibe. A 4 bedroom home under $500K in Aurora, this one won't last long!
- Type:
- Single Family
- Sq.Ft.:
- 856
- Status:
- NEW LISTING
- Beds:
- 2
- Lot size:
- 0.11 Acres
- Year built:
- 1983
- Baths:
- 2.00
- MLS#:
- 6085243
- Subdivision:
- Lakeview Terrace
ADDITIONAL INFORMATION
Great price for this two bedroom home. Super close to Quincy Reservoir. New furnace and AC October 2023. New roof 2018. Newer exterior paint. Newer water heater. Leaf guard on gutters is a great feature. Inside the home needs paint, carpet and window treatments. Kitchen could use a makeover. Dishwasher not presently working. Windows look like they have been replaced at some point. Property is sold "As-Is". No repairs will be made. Professional photos are coming soon.
- Type:
- Single Family
- Sq.Ft.:
- 3,491
- Status:
- NEW LISTING
- Beds:
- 5
- Lot size:
- 0.16 Acres
- Year built:
- 2001
- Baths:
- 4.00
- MLS#:
- 8852233
- Subdivision:
- Willow Trace
ADDITIONAL INFORMATION
The hidden four leaf clover of Ireland Street is certainly number 4764! The luck of the Irish will be upon you with this spectacular executive home! 4764's exterior boasts extensive treatments and features many upgrades. As spring approaches, 4764 is as beautiful as the Emerald Isle with yard updates not found at a builder grade home! A comfortable front porch greets friends and family with an exterior of mature landscape and fresh paint. 4764's outside is highlighted with rock and concrete borders allowing for minimal yardwork and watering. The backyard is cozy and inviting with a custom weather resistant deck leading to an included hot tub. Once inside this Aurora castle, so many features exist that it is hard to list them all! The main floor boasts a recent remodel of stylish laminate flooring which shares the space with many smart wired switches, recessed and vintage lighting. The tasteful living room attaches to the formal dining space that easily serves as flex space. Any chef will be at home and delighted in the gourmet kitchen that is well equipped to serve all the knights of the domain! The family room is warm and pleasant with a fireplace to gather all the kingdom! The upper floor hallmark of 4764 is a cavernous primary suite built for respite near a cozy flame for the residing royalty. At the end of a long day surveying the estate, the basement bar absolutely allows a fun space for a little grog while taking in a movie! Alas, we shouldn't forget the true pot of gold at the end of the rainbow; this is unincorporated Arapahoe County where taxes are the lowest in the realm! *Blarney Stone not included!
- Type:
- Condo
- Sq.Ft.:
- 1,032
- Status:
- NEW LISTING
- Beds:
- 2
- Year built:
- 1980
- Baths:
- 2.00
- MLS#:
- 6123407
- Subdivision:
- Appletree East Condos
ADDITIONAL INFORMATION
Fantastic condominium! The spaciousness 1032 Sq Feet (compare with other listings in the area) ground-level convenience, and desirable location near downtown, DIA. Various amenities make it highly appealing. The two bedrooms and two bathrooms, especially with a Jack and Jill setup, offer practicality and comfort. Spacious balcony, All kitchen appliances included/ Laundry area inside unit washer and dryer included. Room for formal dining room and living room with fireplace. Plenty of storage through out. Master bedroom with Walk In closet. Within Cherry Creek schools. Overall a wonderful place to live with its combination of convenience and features. Lots of options for parking. Calling all first time home buyers or investors looking at adding to their rental portafolio.
- Type:
- Single Family
- Sq.Ft.:
- 2,269
- Status:
- NEW LISTING
- Beds:
- 3
- Lot size:
- 0.18 Acres
- Year built:
- 1991
- Baths:
- 3.00
- MLS#:
- 3420334
- Subdivision:
- Tuscany
ADDITIONAL INFORMATION
Welcome home to this gorgeous 2-story with breathtaking mountain views in award-winning Cherry Creek school district! Walk into a grand foyer boasting abundant natural light and brand new interior paint throughout. The amazing floor plan features new luxury laminate floors and carpets! Make your way into the great room with soaring ceilings and curl up next to the cozy fireplace! The bright and beautiful kitchen has brand new stainless steel appliances, an island, and a breakfast nook, overlooking the huge yard and gorgeous views! The large primary suite features a five-piece ensuite bath, a walk-in closet, and an incredible flex space perfect for an office, library, or gym. The secondary bedrooms are conveniently located next to the secondary bathroom, which also includes new luxury laminate floors. There is ample storage and closet space throughout the home, but if you need more, you can find it in the large 3-car attached garage. The neighborhood itself boasts a wealth of amenities to cater to various interests, including a community pool, tennis and pickleball courts, and seasonal events like outdoor movie and popcorn nights. Located less than 10 minutes from Southlands Mall, steps away from shopping and grocery, and easy access to I-225 and E-470, this home is in the perfect location! You've found your home, sweet, home!
Open House:
Saturday, 4/20 11:00-1:00PM
- Type:
- Single Family
- Sq.Ft.:
- 2,112
- Status:
- NEW LISTING
- Beds:
- 3
- Lot size:
- 0.16 Acres
- Year built:
- 2016
- Baths:
- 2.00
- MLS#:
- 6956157
- Subdivision:
- Stonetree
ADDITIONAL INFORMATION
Beautiful ranch in the Stonetree on Smoky Hill neighborhood! Stepping inside you will fall in love with the beautiful wood flooring, welcoming open floorplan, and incredible natural light inviting you further into the home. The gourmet kitchen features granite counters, gas-range, SS appliances, large walk-in pantry, and roomy island with bar seating. The open layout creates a seamless flow perfect for entertaining guests in the spacious living room with a fireplace, hosting dinner parties at the dining table, or catching up at the kitchen island. The impressive primary suite features a 5-piece bath, dual vanities, and expansive walk-in closet. Finishing the main level is the great-sized secondary bedroom with an abundance of natural light, a full bath, and the convenient laundry/mudroom with built-in cubbies, a utility sink, included washer & dryer, and access to the 2-car attached garage. Doubling the square footage is the full-sized, walk-out basement ready for your finishing touches and currently boasting a great-sized bedroom perfect for an in-law floorplan. The fully fenced backyard has plenty of space for all of your outdoor activities, a built-in sandbox, covered lower patio, and covered deck perfect for dining outside all summer long. Additionally, this home features a front and back sprinkler system, seller-owned solar package, ample storage space, and is a part of the award-winning Cherry Creek School District. Placed at the end of a quiet and friendly cul-de-sac, this prime location offers easy access to restaurants, shopping, and much more. Don't miss out on this opportunity, come see it for yourself!
$599,000
18804 E Union Pl Aurora, CO 80015
- Type:
- Other
- Sq.Ft.:
- 2,146
- Status:
- NEW LISTING
- Beds:
- 3
- Lot size:
- 0.2 Acres
- Year built:
- 1994
- Baths:
- 3.00
- MLS#:
- 8749612
- Subdivision:
- Prides Crossing
ADDITIONAL INFORMATION
A delightful two-story residence in the popular Prides Crossing neighborhood is now on the market! This 3-bedroom residence sits at the corner lot of a cul-de-sac; its charming curb appeal showcases brick detailing, a 3-car garage, and a mature front yard. Discover a living room with soaring ceilings that flow into the dining area along with new hardwood floors throughout. The family room comes with a fireplace and built-in shelves, its open design promotes a greater traffic flow, making entertaining a bliss. The kitchen is equipped with recessed lighting, ample cabinetry, and a center island with a breakfast bar that adds to the counter space. The breakfast nook has a bay window overlooking the backyard. Upstairs, the sizable loft offers built-in shelves & a desk. Double doors open to the main bedroom, which is made bright & airy by vaulted ceilings. The full ensuite has a dual vanity, a soaking tub, a step-in shower, and a walk-in closet. The laundry room inside includes a utility sink for convenience. The lush backyard offers a covered patio and a hot tub! This beauty is within walking distance of the Quincy Reservoir, within Cherry Creek School District, and close to shopping centers and markets. This home is waiting for its new owner's creative touch. Hurry to take a tour!
- Type:
- Single Family
- Sq.Ft.:
- 1,397
- Status:
- NEW LISTING
- Beds:
- 3
- Lot size:
- 0.19 Acres
- Year built:
- 1998
- Baths:
- 2.00
- MLS#:
- 9041936
- Subdivision:
- Park View
ADDITIONAL INFORMATION
Welcome to 21322 E. Willamette, a well-maintained home nestled in the charming Park View neighborhood of Centennial. This home features a ranch-style layout, with an attached garage and an unfinished basement with loads of potential! This property also features three spacious bedrooms and two bathrooms. Upon entering, you will be greeted by an open floor plan with lots of natural light and high ceilings. Retreat to the spacious fenced-in backyard, perfect for a summer BBQ, or letting the kids play! This home is also located on a cul-de-sac, which helps to cut down drastically on through traffic, adding to an all-around safe environment. Relax at the end of a long day in your large primary bedroom with an attached en-suite, located in the back of the home. Now on to location, this home is located in the highly-desired Cherry Creek School District and is close to area schools, parks, and restaurants. Don't miss out on this great ownership opportunity! Schedule your showing today!
- Type:
- Other
- Sq.Ft.:
- 2,176
- Status:
- NEW LISTING
- Beds:
- 3
- Lot size:
- 0.15 Acres
- Year built:
- 1985
- Baths:
- 3.00
- MLS#:
- 8720358
- Subdivision:
- Trail Ridge Sub 1st Flg
ADDITIONAL INFORMATION
This charming south facing home offers a delightful combination of comfort, style, and convenience, making it an ideal choice for anyone seeking a peaceful retreat that doesn't compromise on accessibility to community features. This lovely house boasts 3 bedrooms and 3 bathrooms, providing ample space for families, professionals, or anyone desiring extra room for work or leisure. Each bedroom is designed with relaxation in mind, offering a peaceful haven after a busy day. The bathrooms, equipped with modern fixtures, ensure convenience and elegance. The heart of this home lies in its inviting living area, featuring a gas fireplace that adds a cozy ambiance to Colorado evenings. Whether it's a quiet night in or entertaining guests, this space seamlessly caters to all occasions. Step into the kitchen and be greeted by newer appliances that promise efficiency and culinary delight. Paired with newer paint and newer carpet throughout, this home feels fresh and modern. The newer roof further assures you of this property's quality and durability. Not to be overlooked, the finished basement invites endless possibilities for customization. Whether you envision a game room, a home office, or additional living space, this area is ready to adapt to your needs. Outdoor lovers will rejoice at the substantial outdoor space this property offers. Envision lazy weekends or vibrant gatherings in the private yard, or perhaps the cultivation of a garden oasis. Additionally, RV parking on-site simplifies life for adventure seekers ready to explore.
- Type:
- Single Family
- Sq.Ft.:
- 2,577
- Status:
- NEW LISTING
- Beds:
- 4
- Lot size:
- 0.16 Acres
- Year built:
- 2017
- Baths:
- 3.00
- MLS#:
- 8195607
- Subdivision:
- Copperleaf 8th Flg
ADDITIONAL INFORMATION
GORGEOUS 2-story, single-family home in Aurora! A covered front porch welcomes you to this 4-Bedroom home. The main level has a private Study/Den, and an open flow between a Family Room with cozy gas fireplace, dining area, and beautiful eat-in Kitchen. The Kitchen features granite-slab countertops, stainless-steel appliances, a walk-in pantry, and a center island with additional seating and storage. The bedrooms are upstairs, conveniently located near the Laundry Room. There is also a loft that can be used for a media room, play room, or second office! The Primary Bedrooms has a private full bathroom with a walk-in closet. Relax or entertain in the fenced back yard (split rail fence). Owned solar panels! Ideally located adjacent to a park, basketball court, and the neighborhood pool!
- Type:
- Single Family
- Sq.Ft.:
- 2,708
- Status:
- NEW LISTING
- Beds:
- 3
- Lot size:
- 0.42 Acres
- Year built:
- 1976
- Baths:
- 3.00
- MLS#:
- 9658276
- Subdivision:
- Shenandoah
ADDITIONAL INFORMATION
This exquisite residence nestled in the prestigious Shenandoah gated community is centrally located in the heart of Aurora. This captivating ranch-style home situated on .42 acres boasts three bedrooms and three bathrooms. Upon arriving, you are greeted by a tranquil courtyard leading to the front door. Inside, the floors are adorned with premium terracotta tile throughout the foyer. As you enter the home, you’ll notice the distinguished office space to your left with beautiful birch wood paneling, offering privacy from the rest of the home. The welcoming living room features a charming fireplace and abundant natural light, creating a warm ambiance. The spacious family room off the kitchen beckons with another fireplace, bay window and French doors opening to the backyard. Entertain guests in the sizable dining room with more French doors, providing a seamless indoor-outdoor flow. The primary bedroom serves as a secluded sanctuary with its private en suite and a third set of French doors opening to the backyard oasis. Step outside to discover a backyard designed for nature lovers, complete with lush trees, tranquil sitting areas, and a generously sized patio for outdoor enjoyment. This exquisite property boasts access to a clubhouse, refreshing pool, picturesque pond teeming with ducks and geese, inviting tennis courts, and a delightful playground. This property exudes charm and character at every turn, making it a true gem for those seeking a unique home. Don't miss out on the opportunity to experience all that this remarkable home has to offer.
$785,000
4551 S Valdai Way Aurora, CO 80015
Open House:
Saturday, 4/20 12:00-3:00PM
- Type:
- Single Family
- Sq.Ft.:
- 3,828
- Status:
- NEW LISTING
- Beds:
- 5
- Lot size:
- 0.24 Acres
- Year built:
- 2018
- Baths:
- 4.00
- MLS#:
- 8628769
- Subdivision:
- Copperleaf
ADDITIONAL INFORMATION
Welcome to the perfect combination of outdoor living and indoor elegance! This Copperleaf home is the essence of what we love about Colorado living. Featuring 5 bedrooms and 4 baths plus Formal Office, this property has something for everyone to enjoy. The gorgeous gourmet kitchen boasts an expanded island with plenty of seating and storage which will certainly be the heartbeat of the house and the hub of every party. Stainless steel appliances, double ovens and a gas cooktop round out this beautifully appointed kitchen with quartz countertops and upgraded tile backsplash. Entertaining is a dream with the open floor plan from the kitchen to the dining room and then out to the covered deck. You’ll love those views when you kick back at day’s end with a glass of wine to relax! Upstairs the spacious loft is the perfect secondary living space for watching TV or playing video games. With the laundry room located just off the loft and between the other bedrooms, doing the wash is convenient! The primary bedroom and 5 piece en-suite bath will feel like the perfect oasis with expansive views that even reach the mountains! The finished walk-out basement has tons of potential for an additional game room or even apartment-style living. The large basement den area includes stubbed in plumbing for a bar or kitchenette addition. With its own bathroom and bedroom including patio and backyard views, the basement is perfect for someone who wants their own living space. With over a 10,000sqft lot, the backyard of this home is truly a garden lover’s delight! Professionally landscaped, the numerous trees and shrubs lined around the perimeter add extra privacy and beauty when in bloom. Whether you like growing flowers or your own produce, you will love all the garden beds! Need to make salsa for your party? Pop out to your own backyard for the ingredients! Don’t overlook the 3-car garage with plenty of space for your toys and hobbies! Request your showing today!
Open House:
Friday, 4/19 4:00-6:00PM
- Type:
- Townhouse
- Sq.Ft.:
- 1,533
- Status:
- NEW LISTING
- Beds:
- n/a
- Lot size:
- 0.08 Acres
- Year built:
- 2000
- Baths:
- MLS#:
- 4039425
- Subdivision:
- Trail Ridge
ADDITIONAL INFORMATION
You will fall in love with this open concept, updated townhome. This bright townhome has tons of natural light from all the windows and space to entertain in the living area complete with a gas fireplace, adjacent dining area that comfortably seats the family, and a spacious kitchen with granite countertops, stainless steel appliances, separate pantry, and a half bath that is perfect for your guests. New carpet just installed! The upper level is home to the spacious primary bedroom with 2 walk-in closets & en-suite bath, 2 additional bedrooms that are ideal for an office space or extra bedroom, plus another full bath. In the summertime, enjoy much outdoor time in your backyard with a concrete patio & space for grass & gardens. You will love your 2 car garage year round, but especially in the winter months when you won’t have to scrape the windows on your way out the door. To round out this beautiful townhouse, the location cannot be beat, it is minutes from Thunder Ridge Middle School & Eaglecrest Highschool, countless shopping and dining options at Southlands, and multiple options for outdoor recreation at the Aurora Reservoir, endless trails, and Golf Courses, and you are adjacent to Cherry Creek Trails. This home is the one you have been looking for, call today to schedule your private showing!
Open House:
Saturday, 4/20 1:00-3:00PM
- Type:
- Single Family
- Sq.Ft.:
- 3,018
- Status:
- NEW LISTING
- Beds:
- 4
- Lot size:
- 0.23 Acres
- Year built:
- 1986
- Baths:
- 3.00
- MLS#:
- 1532185
- Subdivision:
- Andover Glen
ADDITIONAL INFORMATION
Craftsmanship at its finest in this exceptional 4-bed, 3-bath residence, boasting over 3300 sq ft of elegance. Every room has been redesigned and upgraded with top of the line fixtures, hardware, lighting, carpet etc. White oak hardwood flooring throughout the main level and premium carpet upstairs was installed in 2023. The kitchen offers stainless steel appliances, custom cabinets and veining quartzite countertops. The 3 baths have been redone with Kohler fixtures & custom shower doors. A rich, black metal staircase was installed creating a modern feeling along with fresh interior paint in 2023. Quality interior doors throughout the home. The basement is partially finished with full windows for either gym or media use and the unfinished portion is a great workshop with built in storage. All plumbing and electrical have been updated to todays codes. 2015 installed Pella Replacement windows throughout and 50 yr shingle roof installed. 2022 the exterior was painted along with a new, secure fence. A Fiberon Good Life deck completes the backyard. The home sits adjacent to the 10 acre Sagebrush Park and an easy walk into CCSP. The home feeds into Cherry Creeks award winning schools with the elementary off the park. Community tennis is also Pickleball friendly! Easy drive to downtown, DTC or DIA. Welcome to a lifestyle that's as functional as it is beautiful—a residence where every detail has been thoughtfully considered. The entire home has been reimaged in modern convenience and timeless elegance.
Open House:
Saturday, 4/20 11:00-2:00PM
- Type:
- Single Family
- Sq.Ft.:
- 2,473
- Status:
- NEW LISTING
- Beds:
- 5
- Lot size:
- 0.06 Acres
- Year built:
- 1992
- Baths:
- 4.00
- MLS#:
- 2733524
- Subdivision:
- Smoky Ridge
ADDITIONAL INFORMATION
Welcome to your charming oasis in the heart of a peaceful neighborhood! This delightful 5 bedroom, 4 bathroom home is a haven of comfort and privacy. The home boasts a private backyard retreat with an inviting two-tier trex deck. Enjoy your morning coffee in tranquility as you gaze upon the serene backyard from the hot tub. New roof and new exterior paint in 2024. The covered front porch welcomes you, setting the stage for what awaits inside. Upon entering, you'll be greeted by a light and bright living room and dining room, casting a warm and inviting atmosphere. Beautiful hardwood floors seamlessly flow through the main and lower levels. Descending to the lower level, you'll discover a spacious family room that continues the charm with hardwood floors and a wood fireplace. A new sliding glass door provides easy access to the back deck, making it a perfect space for relaxation and entertainment. The kitchen offers an eat-in space and was completely updated in 2020. Another sliding glass door leads to the deck, enhancing the indoor-outdoor flow for al fresco dining. Upstairs, the four bedrooms offer personal space for everyone, with the primary bedroom set slightly apart down the hall. The primary bedroom features cathedral ceilings and is adorned with elegant plantation shutters, providing an ambiance of luxury and privacy. It was completely updated along with the 5-piece bathroom in 2020. The walkout basement offers a versatile bonus room that could serve as a game room, family room, or home office. The home offers ample storage including a standing-height crawl space off the furnace room, perfect for all your storage needs. The laundry area is finished and comes with a utility sink, cabinets and a storage closet. The HOA takes care of common area maintenance and snow removal allowing for a hassle-free lifestyle. The home's location is ideal, within walking distance of the picturesque Peakview Park South and close to Peakview Elementary School.
$512,000
4322 S Ceylon Way Aurora, CO 80015
- Type:
- Single Family
- Sq.Ft.:
- 1,736
- Status:
- NEW LISTING
- Beds:
- 4
- Lot size:
- 0.3 Acres
- Year built:
- 1982
- Baths:
- 2.00
- MLS#:
- 9246626
- Subdivision:
- Summer Lake Sub 1st Flg
ADDITIONAL INFORMATION
Welcome to this lovely Summer Lake home right around the corner from the Quincy Reservoir! Step through the front door and you are greeted by an open and bright floor plan with neutral paint. The LVP floors are brand new and floor through the main level and lower level. The kitchen has white cabinets with new black hardware, stainless steel appliances, a gas range, and new black faucet. There is a dining area and updated modern light fixture surrounded by new baseboards, new balusters to the lower level and new railings. Upstairs you will find a chic updated full bathroom with a new accent wall, new mirror, new light fixture, and new plumbing fixtures with a rainfall shower head (2023). There is a door attaching the bathroom to the spacious owner suite with its own walk-in closet. There are 2 additional bedrooms upstairs. On the lower level you will find a large family room and a forth conforming bedroom. There is a 3/4 bathroom that shares the laundry room. The furnace and air conditioner are brand new (2023)! The exterior has a xeriscaped front yard for low maintenance and additional parking. The back yard is oversized and fully fenced and even includes a storage shed! Park of the highly desirable Cherry Creek School district and conveniently close to restaurants and shopping. Come make this your new home today! Up to a $4,000 lender credit towards a 1-0, or 2-1 temporary rate buydown. FREE appraisal included with the 1-0 buydown. See broker notes and MLS supplement for information.
$579,900
5522 S Valdai Way Aurora, CO 80015
- Type:
- Single Family
- Sq.Ft.:
- 1,810
- Status:
- NEW LISTING
- Beds:
- 4
- Lot size:
- 0.23 Acres
- Year built:
- 1999
- Baths:
- 3.00
- MLS#:
- 6014387
- Subdivision:
- Saddle Rock Ridge
ADDITIONAL INFORMATION
Come see this beautiful 2 story home in popular Saddle Rock Ridge located within the highly rated cherry creek school district, just a short walk to Antelope Ridge Elementary. This updated and well maintained home features a sizable lot, 3 car garage and 4 bedrooms… 3 of which are on the upper floor and one in the finished basement. The primary suite has an attached bathroom for your convenience. The functional floor plan gives you open sight lines but also defined spaces and an abundance of natural light. The gourmet kitchen has gorgeous cabinets, granite countertops and island for added cooking space. Your family room is setup to entertain and keep you warm on those cold Colorado nights with a gas fireplace. Quite possibly the best part of the home is a large backyard perfect for entertaining, it has an oversized stamped concrete patio, Apple & Cherry tree, a storage shed and newly built raised garden beds! A brand new roof is in process of being installed which should make property insurance a bit lower than with an aged roof. Pride of home ownership truly shines throughout, schedule a showing and come see for yourself!
- Type:
- Single Family
- Sq.Ft.:
- 2,025
- Status:
- NEW LISTING
- Beds:
- 3
- Lot size:
- 0.11 Acres
- Year built:
- 1997
- Baths:
- 4.00
- MLS#:
- 5331721
- Subdivision:
- Park View Meadows
ADDITIONAL INFORMATION
** Beautiful 3 bedroom, 4 bathroom home in the desirable Park View Meadows neighborhood with Cherry Creek Schools and community pool ** The main level, open floor plan boasts a vaulted ceiling in both the living room and family room with a 2-sided gas fireplace ** Updated kitchen features stainless appliances, pantry and spacious kitchen nook. Upstairs includes the spacious primary bedroom w/ceiling, fan, private full bath and spacious walk-in closet. ** 2 additional bedrooms, full hall bathroom and linen closet complete the second level ** Finished basement level with new carpeting, half bath and laundry area with washer & dryer ** Finished basement has two egress windows so it could easily be converted to a 4th bedroom ** Entire interior has been freshly painted so it is move-in ready ** Covered deck is east facing so it's perfect for summer meals and entertaining away from the hot summer sun ** Hot tub included ** Backyard is zero-scaped for ease of maintenance ** Convenient storage shed on side of house ** Two car garage includes freezer and extra fridge as well as overhead storage ** One Year Home Warranty for buyers ** Excellent Cherry Creek schools with Timberline Elementary just a few blocks away ** Parkview community pool, playgrounds, parks and greenbelts ** Shopping and rec centers nearly ** Don't miss your chance to make this beautiful house your home!
$507,500
5257 S Sicily Way Aurora, CO 80015
- Type:
- Single Family
- Sq.Ft.:
- 1,310
- Status:
- NEW LISTING
- Beds:
- 3
- Lot size:
- 0.16 Acres
- Year built:
- 1999
- Baths:
- 2.00
- MLS#:
- 3134256
- Subdivision:
- Bluffs At Saddle Rock
ADDITIONAL INFORMATION
Prime ranch style home on spacious corner lot with fenced yard, very large concrete patio, concrete borders for landscaping and lifetime concrete tile shingles providing peace of mind and insurance discount. Main floor study with French doors, could be a bedroom with closet in room, fireplace in vaulted living room and custom shelving. Hallway closet has been converted to butler pantry, spacious kitchen with new countertops, upgraded 42inch cabinets. New refrigerator, micro wave, upgraded kitchen faucet, gas range, and white shutters in kitchen. Retractable awning for patio with roughed in electrical for hot tub, many ceiling fans. Garage has pull down storage, extra electrical outlets and rough in gas line for small furnace. Covered front entry with custom stained sidewalk and new storm door. Very popular area within walking distance to award winning cherry Creek Schools, as well as greenbelts and parks.
- Type:
- Single Family
- Sq.Ft.:
- 854
- Status:
- NEW LISTING
- Beds:
- 3
- Lot size:
- 0.09 Acres
- Year built:
- 1982
- Baths:
- 1.00
- MLS#:
- 2496749
- Subdivision:
- Summer Valley
ADDITIONAL INFORMATION
Experience the charm of this fully renovated ranch home in Summer Valley, with no HOA, located in the Cherry Creek School District! This delightful residence boasts a host of upgrades including a custom kitchen with stunning granite countertops, newer stainless steel appliances, and a custom tile backsplash. Engineered wood flooring flows throughout the home. Additional improvements include an updated bathroom, new windows, new roof, radon mitigation system, and a reverse osmosis system in the kitchen. This exceptional property offers unbeatable value in a prime location. Don't miss out - schedule your showing today and discover why this home is a rare find at this price!
| Listing information is provided exclusively for consumers' personal, non-commercial use and may not be used for any purpose other than to identify prospective properties consumers may be interested in purchasing. Information source: Information and Real Estate Services, LLC. Provided for limited non-commercial use only under IRES Rules. © Copyright IRES |
Andrea Conner, Colorado License # ER.100067447, Xome Inc., License #EC100044283, AndreaD.Conner@Xome.com, 844-400-9663, 750 State Highway 121 Bypass, Suite 100, Lewisville, TX 75067

The content relating to real estate for sale in this Web site comes in part from the Internet Data eXchange (“IDX”) program of METROLIST, INC., DBA RECOLORADO® Real estate listings held by brokers other than this broker are marked with the IDX Logo. This information is being provided for the consumers’ personal, non-commercial use and may not be used for any other purpose. All information subject to change and should be independently verified. © 2024 METROLIST, INC., DBA RECOLORADO® – All Rights Reserved Click Here to view Full REcolorado Disclaimer
Aurora Real Estate
The median home value in Aurora, CO is $453,500. This is higher than the county median home value of $361,000. The national median home value is $219,700. The average price of homes sold in Aurora, CO is $453,500. Approximately 79.94% of Aurora homes are owned, compared to 17.73% rented, while 2.33% are vacant. Aurora real estate listings include condos, townhomes, and single family homes for sale. Commercial properties are also available. If you see a property you’re interested in, contact a Aurora real estate agent to arrange a tour today!
Aurora, Colorado 80015 has a population of 108,448. Aurora 80015 is more family-centric than the surrounding county with 35.63% of the households containing married families with children. The county average for households married with children is 35.13%.
The median household income in Aurora, Colorado 80015 is $100,770. The median household income for the surrounding county is $69,553 compared to the national median of $57,652. The median age of people living in Aurora 80015 is 41.4 years.
Aurora Weather
The average high temperature in July is 86.4 degrees, with an average low temperature in January of 18.9 degrees. The average rainfall is approximately 18 inches per year, with 59.9 inches of snow per year.
