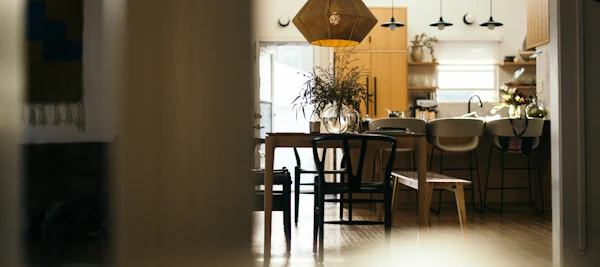$310,000
 Calculate Payment
Calculate Payment
1336 Steed Street Ranson, WV 25438 Municipality: Ranson
Townhouse
Residence
3
Beds
3
Baths
2,018
Sq. Ft.
0.09
Acre
Lot
Property Activity
Time on Site
days
Days on Market
Views
Saves
You'll love this spacious end-unit townhome located in the sought-after Fairfax Crossing Subdivision. This bright townhome offers SO many extras! As soon as you walk in the front door, you'll be greeted with beautiful hardwood floors throughout the main level. The kitchen includes upgraded cabine...ts, a kitchen island, and a dining room that's perfect for family gatherings. A large deck off of the kitchen offers mountain views, great for relaxing evenings with friends and family. Upstairs you'll find 3 bedrooms, including a large primary bedroom featuring a walk-in closet and a private bath with a soaking tub and walk-in shower. Go down to the lower level to a welcoming Rec room in the finished walk-out basement leading to a private fenced-in back yard with large concrete patio. HVAC replaced in 2021. New Carpet installed on the upper and lower levels. Two reserved parking spaces directly in front of home. This is a great neighborhood situated close to restaurants, shopping, and much more. Schedule your showing today!
Continue reading
MLS#
WVJF2016034
Property Type
Townhouse
Bedrooms
3
Bathrooms
2 Full/1 Half
Year Built
2006
HOA Fee
$50
Monthly
Square Feet
2,018
sq. ft
Price per Sq. Ft.
$204.22
Lot Size
0.09
Stories
3.0
Sewer
Public Sewer
Receive an email as soon as the price changes
Receive an email
as soon as the price changesGet Price Alerts
Don't miss your chance. Receive an email as soon as the price changes.
Get email alerts when
a home price changes
Sign up

Walk Score measures the walkability of any address, Transit Score measures access to public transit on a scale of 1-100.
Source: Walk Score®
Unlock In-Depth Property Insights with the Xome® Home Report
Whether you're buying, selling, or investing, this report offers valuable data to help you make informed decisions.
Buy Now
Nearby Homes For Sale
Just Listed
And
Homes Available
In