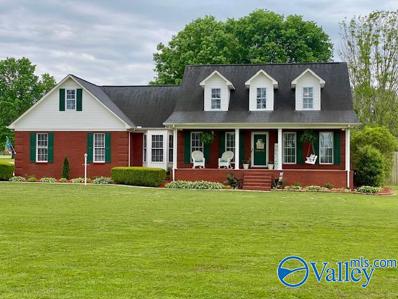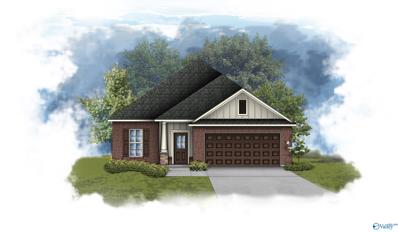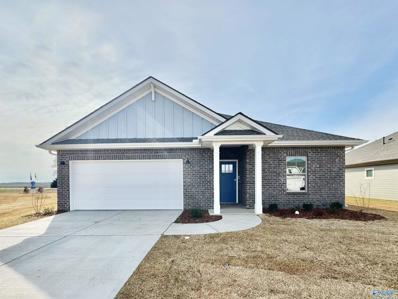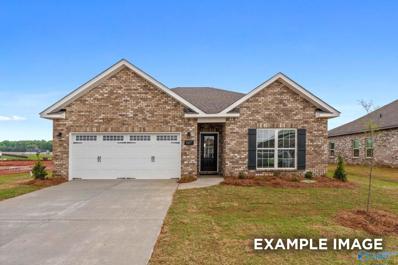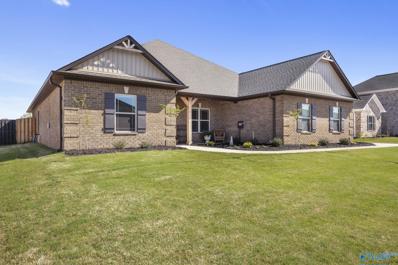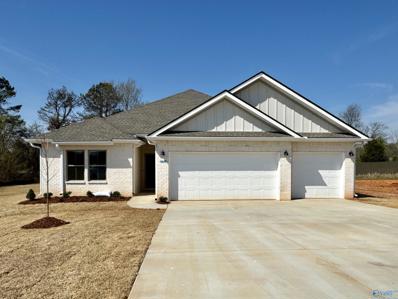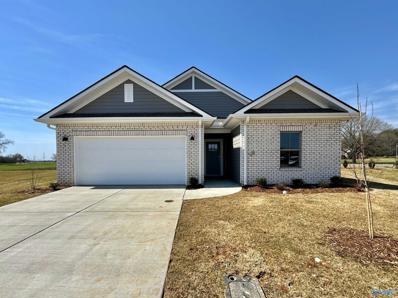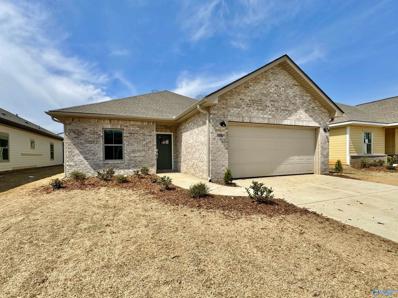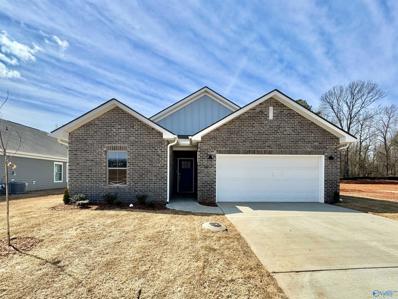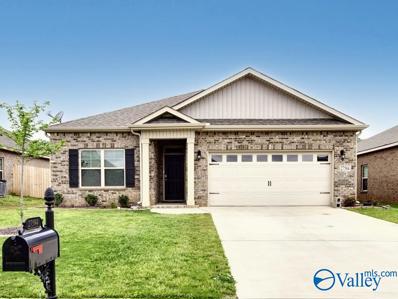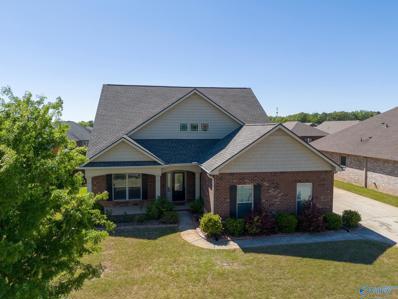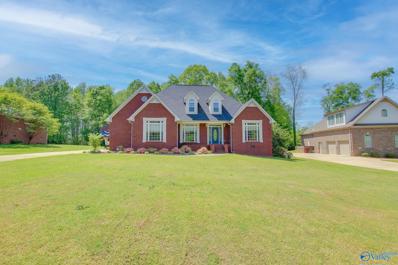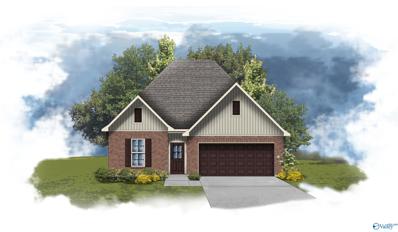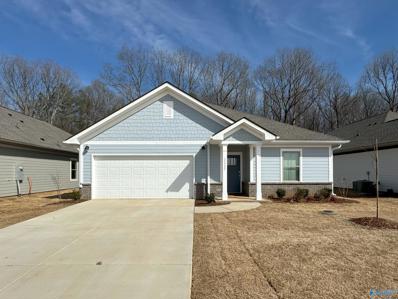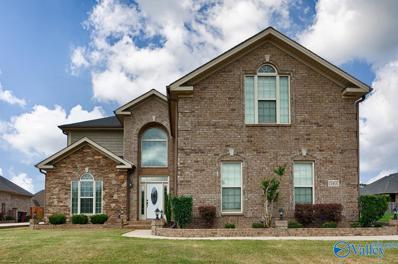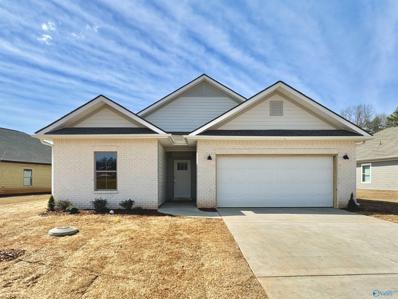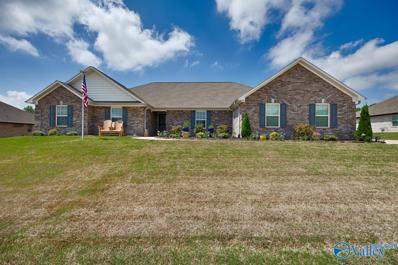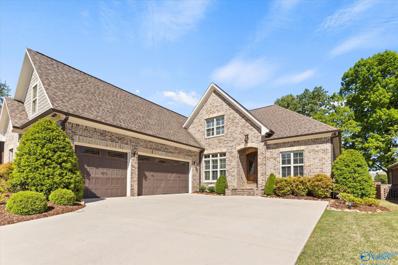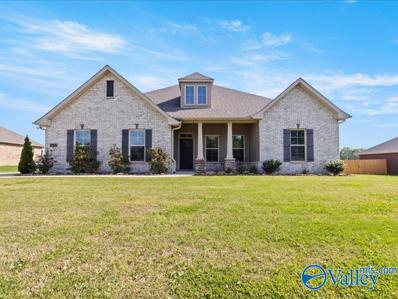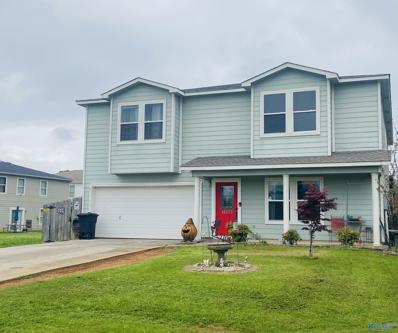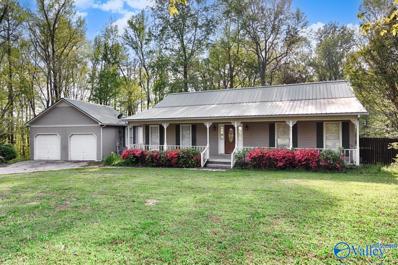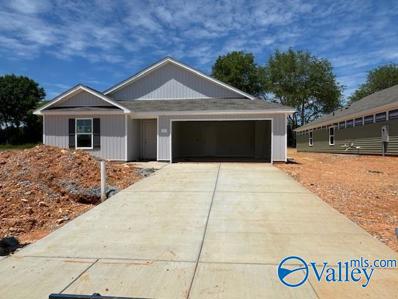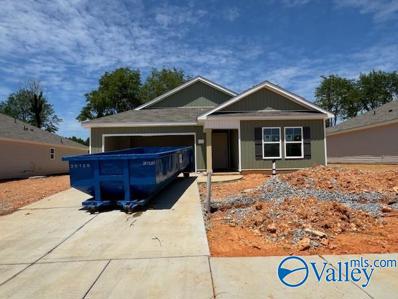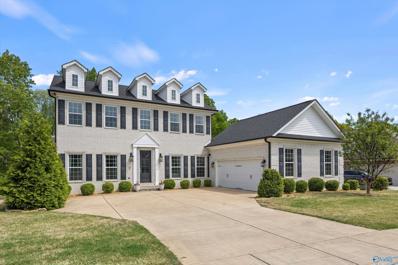Athens AL Homes for Sale
- Type:
- Single Family
- Sq.Ft.:
- 2,870
- Status:
- NEW LISTING
- Beds:
- 4
- Lot size:
- 0.31 Acres
- Baths:
- 3.00
- MLS#:
- 21859456
- Subdivision:
- Highland Ridge
ADDITIONAL INFORMATION
Under Construction-3 CAR GARAGE - 12' CEILING - NO CARPET - EXTENSIVE TRIM - The Hathaway B is an open plan w/ 4 bedrooms, 3 baths, dining room. Family Room w/12' ceiling, 8' tall openings, gas FP, recessed lighting, ceiling fan, 8' openings; Formal Dining Room w/12' coffered ceiling, 8' tall openings and wainscotting; Open kitchen with 12' ceiling, gas cook top package, granite, 9' custom cabinetry, lg. pantry, backsplash, & large island w/counter seating; Master bedroom w/double trey ceiling, recessed lights, & ceiling fan. Glam bath w/11' ceiling, tile shower w/2 heads, double granite vanities & Freestanding tub; Other bedrooms w/ ceiling fans - two with walk-in closets!
- Type:
- Single Family
- Sq.Ft.:
- 2,350
- Status:
- NEW LISTING
- Beds:
- 3
- Lot size:
- 0.86 Acres
- Baths:
- 2.50
- MLS#:
- 21859418
- Subdivision:
- Metes And Bounds
ADDITIONAL INFORMATION
VERY DESIRED AREA!! UPDATED WELL CARED FOR HOME. METICULOUS OWNERSHIP & ATTENTION TO ANYTHING THAT NEEDED ATTENTION NOTED! BIG TICKET ITEMS..ROOF (10YR) HVAC(3YR) AND HOT WATER HEATER(2YEAR) & REMODELED KITCHEN W/ CUSTOM GRANITE COUNTERTOPS, UPDATED APPLIANCE PACKAGE WITH NEW DISHWASHER AND EAT IN DINING AREA OVERLOOKING BACKYARD, TONS OF TILE AND HARDWOOD, 2 BEDROOMS UP W/3 CLOSETS SERVICING EACH BEDROOM, ISOLATED MASTER DOWN, 1/2 BATH DOWN FOR GUESTS, LARGE BONUS FOR 4TH OR DEDICATED HOME OFFICE, HUGE DINING AREA, ATTACHED TWO CAR GARAGE AND 1025 SQFT HEATED/COOLED SHOP WITH 1/2 BATH, INOIZATED 24FT POOL W/CUSTOM DECK/RETREAT, FENCED PRIVACY BACKYARD ALL ON CORNER LOT WITH GARDEN SPOT!
- Type:
- Single Family
- Sq.Ft.:
- 1,660
- Status:
- NEW LISTING
- Beds:
- 3
- Lot size:
- 0.29 Acres
- Baths:
- 2.00
- MLS#:
- 21859417
- Subdivision:
- Kennesaw Creek
ADDITIONAL INFORMATION
Under Construction-The DOGWOOD IV J in Kennesaw Creek community offers a 3 bedroom, 2 full bathroom open design. Upgrades added (list attached). Features: double vanity, garden tub, separate shower, and 2 walk-in closets in master bath, walk-in closet in bedrooms 2 and 3, kitchen island, walk-in pantry, covered front porch and rear patio, recessed lighting in kitchen, ceiling fans in living room and master bedroom, undermount sinks throughout, landscaping with stone edging, gutters, stone address blocks, termite system, and more! Energy Efficient: kitchen appliance package with electric range, vinyl low E-3 tilt-in windows, and more!
- Type:
- Single Family
- Sq.Ft.:
- 2,106
- Status:
- NEW LISTING
- Beds:
- 4
- Lot size:
- 0.2 Acres
- Year built:
- 2024
- Baths:
- 2.00
- MLS#:
- 21859279
- Subdivision:
- Town Mill
ADDITIONAL INFORMATION
*30-Year Fixed Rates as low as 5.5%. Promo expires 4/30/2024. Zero down program available. Restrictions apply. Book Appt TODAY to tour and learn more!* The new Charle II plan in Town Mill with quick access to I-65, I-565, Hwy 72, Mazda Toyota Manufacturing, Amazon Fulfillment Center, Redstone Arsenal and Downtown Huntsville! The living room, kitchen and café are situated among a convenient open floorplan that offers seamless transition between spaces on a single level. A versatile flex space can be used as a bonus room for the kids or a home office. USDA eligible. Photos of a similar model. Finishes may vary. Est June/July completion.
$277,934
16640 Demi Drive Athens, AL 35613
- Type:
- Single Family
- Sq.Ft.:
- 1,484
- Status:
- NEW LISTING
- Beds:
- 3
- Lot size:
- 0.19 Acres
- Baths:
- 2.00
- MLS#:
- 21859241
- Subdivision:
- Ricketts Farm
ADDITIONAL INFORMATION
Under Construction-Completion in May. You'll love this great location w/a peaceful country setting just minutes to Madison, Hsv, Athens, I-65 & the Toyota Plant. The Asheville C w/3 bedrooms & 2 baths with lots of great open space! Large family room w/an abundance of natural light. The kitchen has granite countertops, tile backsplash, stainless steel appliances, recessed & pendent lighting, pantry & a large island w/multiple seating! The master suite has carpet, large shower, double granite vanity & a large walk-in closet! Granite in 2nd bath, LVP flooring, and covered porches!
- Type:
- Single Family
- Sq.Ft.:
- 2,645
- Status:
- NEW LISTING
- Beds:
- 4
- Lot size:
- 0.29 Acres
- Year built:
- 2023
- Baths:
- 3.00
- MLS#:
- 21859010
- Subdivision:
- Highland Ridge
ADDITIONAL INFORMATION
Introducing the meticulously maintained Mayfield A Plan, a 4-bdrm, 3-bath haven. Welcomed by a charming porch and spacious 3-car garage. Explore the expansive kitchen with a 12' ceiling, granite countertops, gas stove, custom cabinetry, island, pantry, and tile backsplash. Enjoy the cozy family room with a 12' ceiling, recessed lighting, fan, and gas fireplace. Entertain in the formal dining room with a 10' coffered ceiling. Retreat to the luxurious master bdrm with double tray ceiling and recessed lighting. Recent upgrades close to $15,000.00. New sprinkler system, Stained privacy fence and custom blinds throughout.
- Type:
- Single Family
- Sq.Ft.:
- 2,173
- Status:
- NEW LISTING
- Beds:
- 4
- Lot size:
- 0.35 Acres
- Year built:
- 2024
- Baths:
- 3.00
- MLS#:
- 21859013
- Subdivision:
- Town Mill
ADDITIONAL INFORMATION
*30-Year Fixed Rates as low as 5.5%. Promo expires 4/30/2024. Zero down program available. Restrictions apply. Book Appt TODAY* The Princeton in Town Mill w/quick access to I-65, I-565, Hwy 72, Mazda Toyota Manufacturing, Amazon Fulfillment Center, Redstone Arsenal & Downtown Huntsville! This new single-story home takes comfort to the next level, showcasing an open-concept layout to enhance modern living and entertainment. It includes a fully equipped kitchen with a center island and adjoining café, which is complemented by a formal dining room, a spacious family room and a covered porch for outdoor activities. USDA eligible. Photos of a similar model. Finishes may vary. Est July completion.
- Type:
- Single Family
- Sq.Ft.:
- 1,938
- Status:
- NEW LISTING
- Beds:
- 4
- Lot size:
- 0.2 Acres
- Year built:
- 2024
- Baths:
- 3.00
- MLS#:
- 21859006
- Subdivision:
- Town Mill
ADDITIONAL INFORMATION
*30-Year Fixed Rates as low as 5.5%. Promo expires 4/30/2024. Zero down program available. Restrictions apply. Book Appt TODAY to tour*Trevi II in Town Mill w/quick access to I-65, I-565, Hwy 72, Mazda Toyota Manufacturing, Amazon Fulfillment Center, Redstone Arsenal & Downtown Huntsville! A generous open floorplan is the focal point of this single-level home, where the kitchen, dining room and Great Room effortlessly flow into one another. A covered patio offers convenient indoor-outdoor living. Four bedrooms provide enough space for visiting family or overnight guests - separate guest suite w/a full bathroom! USDA eligible. Photos of a similar model. Finishes may vary. Est July completion.
- Type:
- Single Family
- Sq.Ft.:
- 1,703
- Status:
- NEW LISTING
- Beds:
- 3
- Lot size:
- 0.2 Acres
- Year built:
- 2024
- Baths:
- 2.00
- MLS#:
- 21859005
- Subdivision:
- Town Mill
ADDITIONAL INFORMATION
*30-Year Fixed Rates as low as 4.75%. Promo expires 4/30/2024. Zero down program available. Restrictions apply. Book Appt TODAY to tour and learn more!* The new Halle II plan in Town Mill, conveniently located off Browns Ferry Road with quick access to I-65, I-565, Hwy 72, Mazda Toyota Manufacturing, Amazon Fulfillment Center, Redstone Arsenal and Downtown Huntsville! Designed for low-maintenance living, this single-story home showcases a contemporary open layout shared between the Great Room, café and kitchen, which helps make multitasking a breeze. USDA eligible. Photos of a similar model. Finishes may vary. Est May completion.
- Type:
- Single Family
- Sq.Ft.:
- 1,943
- Status:
- NEW LISTING
- Beds:
- 4
- Lot size:
- 0.2 Acres
- Baths:
- 3.00
- MLS#:
- 21858987
- Subdivision:
- Natures Cove West
ADDITIONAL INFORMATION
BRAND NEW MOVE IN READY *30-Year Fixed Rates as low as 4.75%. Promo expires 4/30/2024. Zero down program available. Restrictions apply. Book Appt TODAY to tour and learn more!* The NEW Trevi II plan. This new single-level home features an open-concept layout that seamlessly combines the kitchen with the living and dining areas. A covered porch is easily accessible off the main living area for convenient outdoor living. There are four bedrooms in total, including the luxurious owner’s suite, complete with a spa-inspired bathroom and generous walk-in closet. Photos of a similar model. Finishes may vary.
$284,900
27584 Dieken Drive Athens, AL 35613
- Type:
- Single Family
- Sq.Ft.:
- 1,683
- Status:
- NEW LISTING
- Beds:
- 3
- Lot size:
- 0.17 Acres
- Year built:
- 2020
- Baths:
- 1.75
- MLS#:
- 21858975
- Subdivision:
- Browns Crossing
ADDITIONAL INFORMATION
Don't miss this charming 3 bedroom/2 bath open floor plan with fenced backyard and lots of storage. Celling fans in every bedroom and family. Master Bath has large shower. Blinds on all windows. Conveniently located between Athens and Madison close to Mazda/Toyota and Amazon Distribution Center. Video doorbell and keypad lock remain.
$439,900
14703 Eva Circle Athens, AL 35613
- Type:
- Single Family
- Sq.Ft.:
- 3,046
- Status:
- NEW LISTING
- Beds:
- 3
- Lot size:
- 0.26 Acres
- Year built:
- 2014
- Baths:
- 3.00
- MLS#:
- 21858948
- Subdivision:
- Browns Crossing
ADDITIONAL INFORMATION
Welcome home to this spacious and inviting residence. Just minutes from I-65 & 565. You will be greeted by an open floor plan that seamlessly connects the living spaces. The main level has a split floor plan with isolated master suite and two additional bedrooms. Upstairs you'll find a large bonus room complete with a private bathroom and walk-in closet. You could create some office space, game room, or an additional bedroom. Outside you'll enjoy entertaining on the covered extended patio with new pergola and a fully fenced in yard. The addition of a detached garage and garden shed offer ample storage or work room. **Owner offering a $7000 incentive with a full price offer** Open Sun 2-4.
- Type:
- Single Family
- Sq.Ft.:
- 3,450
- Status:
- NEW LISTING
- Beds:
- 5
- Lot size:
- 0.42 Acres
- Baths:
- 3.00
- MLS#:
- 21858927
- Subdivision:
- Chadwick
ADDITIONAL INFORMATION
Large lot in a quiet tucked away neighborhood. Lots of usable square footage for those needing space. This open plan with 2 story entry is full of extra moulding, hardwood, tile, and granite that you would expect from a custom home. Downstairs has a large isolated master as well as an additional bedroom and full bath. The kitchen opens up to a breakfast area that provides an informal dining area separate from the formal dining room up front. Large covered patio overlooking the large backyard. Upstairs is a variety of bedrooms, full bath, and rec space the allows flexible use no matter your needs. HVAC 2020. Roof Estimated 2018. NO HOA. Comfort of neighbors and peace of the county.
- Type:
- Single Family
- Sq.Ft.:
- 2,092
- Status:
- NEW LISTING
- Beds:
- 4
- Lot size:
- 0.27 Acres
- Baths:
- 3.00
- MLS#:
- 21858903
- Subdivision:
- Kennesaw Creek
ADDITIONAL INFORMATION
Under Construction-Located on a corner lot the FALKNER III G in Kennesaw Creek community offers a 4BR/3BA open design. Upgrades added (list attached). Special Features: double vanity, garden tub, separate shower, and walk-in closet in master bath, double vanity in 2nd bathroom, en suite bath in bed 4, luxury vinyl plank floor in living, foyer, halls, and wet areas, kitchen island, walk-in pantry, granite counters, recessed lighting, undermount sinks, ceiling fans in living and master bed, landscaping with stone edging, gutters, downspouts, stone address blocks, termite system, and more! Energy Efficient Features: kitchen appliance package with electric range, vinyl low E-3 windows and more!
$305,990
15696 Brickman Lane Athens, AL 35613
- Type:
- Single Family
- Sq.Ft.:
- 2,106
- Status:
- NEW LISTING
- Beds:
- 4
- Lot size:
- 0.19 Acres
- Year built:
- 2024
- Baths:
- 2.00
- MLS#:
- 21858860
- Subdivision:
- Craft Springs
ADDITIONAL INFORMATION
*30-Year Fixed Rates as low as 4.75%. Promo expires 4/30/2024. Zero down program available. Restrictions apply. Book Appt TODAY to tour and learn more!*The new Charle II planin Craft Springs with quick access to I-65, I-565, Hwy 72, Mazda Toyota Manufacturing, Amazon Fulfillment Center, Clift Farm, Redstone Arsenal and Downtown Huntsville & Athens! USDA Eligible. The living room, kitchen and café are situated among a convenient open floorplan that offers seamless transition between spaces, while a covered porch is ideal for entertaining guests. Photos of a similar model. Finishes may vary. Come tour the actual home. Est May completion.
- Type:
- Single Family
- Sq.Ft.:
- 3,392
- Status:
- Active
- Beds:
- 4
- Lot size:
- 0.5 Acres
- Year built:
- 2013
- Baths:
- 3.00
- MLS#:
- 21858790
- Subdivision:
- Newby Plantation
ADDITIONAL INFORMATION
Welcome to your new family haven! This charming home offers spacious rooms and a seamless floorplan, perfect for today's busy family. Enjoy cooking in the well-appointed kitchen . Relax in the cozy 2-story great room with a stone fireplace. Enjoy get togethers on the large covered and extended back porch, overlooking your 1/2 acre lot. With a large bonus room or media room upstairs and 3 additional bedrooms, Don't miss out on this wonderful opportunity to live in one of the most convenient locations around. Minutes from Huntsville Browns Ferry and minutes to 72. There is plenty of space in the large 3 car garage for all the toys and trucks, Schedule your showing today.
$302,990
15704 Brickman Lane Athens, AL 35613
- Type:
- Single Family
- Sq.Ft.:
- 1,938
- Status:
- Active
- Beds:
- 4
- Lot size:
- 0.19 Acres
- Year built:
- 2024
- Baths:
- 3.00
- MLS#:
- 21858680
- Subdivision:
- Craft Springs
ADDITIONAL INFORMATION
*30-Year Fixed Rates as low as 4.75%. Promo expires 4/30/2024. Zero down program available. Restrictions apply. Book Appt TODAY to tour and learn more!* The new Trevi II plan in Craft Springs with quick access to I-65, I-565, Hwy 72, Mazda Toyota Manufacturing, Amazon Fulfillment Center, Clift Farm, Redstone Arsenal and Downtown Huntsville & Athens! USDA Eligible. A generous open floorplan is the focal point of this single-level home, where the kitchen, dining room and Great Room effortlessly flow into one another, making multitasking a breeze. Finishes may vary. Come tour the actual home. Est May completion.
- Type:
- Single Family
- Sq.Ft.:
- 2,282
- Status:
- Active
- Beds:
- 4
- Year built:
- 2021
- Baths:
- 2.00
- MLS#:
- 21858658
- Subdivision:
- Heritage Woods
ADDITIONAL INFORMATION
Discover your dream home with this 3-year-old ranch brick home, boasting 4 bedrooms and 2 bathrooms with NO CARPET. Spacious living is offered with the open floor plan along with ample space to entertain around the large kitchen island. The master suite exudes luxury, while the remaining bedrooms offer comfort and style. Outside, a sprawling yard equipped with front and back sprinkler system and covered patio beckon for outdoor enjoyment. And don't miss the RV Pad/Boat Parking pad. Conveniently located between Athens and Madison, this home offers both convenience and sophistication—schedule your showing today!
- Type:
- Single Family
- Sq.Ft.:
- 3,397
- Status:
- Active
- Beds:
- 3
- Year built:
- 2013
- Baths:
- 3.00
- MLS#:
- 21858539
- Subdivision:
- Canebrake
ADDITIONAL INFORMATION
Beautiful new listing nestled on hole 2 of Canebrake Golf Course. Features 3 bedrooms, 3 baths, all hardwood floors on first level, isolated primary ensuite w/dual vanity, backlit mirrors, large tile shower, custom walk-in closet, & soaking tub. Bedroom 2 & study also on first floor, updated modern kitchen w/ commercial grade fridge & range. Admire the open entertaining space from the custom island w/ views of both living & dining rooms. The second level has a 3rd bedroom & large bonus. Screened porch with swing bed where you can enjoy coffee in the mornings or relax in the evening. Fenced in backyard w/ covered porch, grilling patio, outdoor wood burning fireplace.
$415,000
27076 Ed Ray Road Athens, AL 35613
- Type:
- Single Family
- Sq.Ft.:
- 3,155
- Status:
- Active
- Beds:
- 6
- Lot size:
- 0.45 Acres
- Year built:
- 2020
- Baths:
- 3.00
- MLS#:
- 21858571
- Subdivision:
- Briarpatch
ADDITIONAL INFORMATION
This beautiful home offers 6BR / 3BA open 2-story design with a gameroom ,Walk in closets, boot bench in mud room. Walk-in Pantry, crown molding, recessed and pendant lighting. Granite counter tops, wood-burning fireplace with stone profile and custom mantle. This home is Energy Efficient: Rheem water heater, low all-temp windows, radiant barrier roof decking. Large fenced in back yard !
- Type:
- Single Family
- Sq.Ft.:
- 3,580
- Status:
- Active
- Beds:
- 5
- Lot size:
- 0.55 Acres
- Year built:
- 2010
- Baths:
- 3.50
- MLS#:
- 21858552
- Subdivision:
- Mcculley Mill
ADDITIONAL INFORMATION
Spacious! Spacious!! Oh my, you need room? This is your home ! This 5 bedroom 3.5 bath home is awaiting your family. Entertaining space and Kitchen makes up your first floor . You will be excited to invite ALL the family to join you with all the great room and openness in this home .. be sure to check all the space the bedrooms offer on the second floor and the nice sitting area as well. The spacious main bedroom tucked away with its large bathroom and walk in closet is huge plus . Outdoors features a Large covered porch, above ground pool., Fenced backyard, storm shelter and convenience.
$250,000
22519 Holt Road Athens, AL 35613
- Type:
- Single Family
- Sq.Ft.:
- 2,090
- Status:
- Active
- Beds:
- 3
- Lot size:
- 1 Acres
- Baths:
- 2.00
- MLS#:
- 21858518
- Subdivision:
- Metes And Bounds
ADDITIONAL INFORMATION
Beautiful home nestled in a tranquil setting just moments from downtown Athens! Boasting over 2100 sq ft, this gem offers 3 beds, 2 baths, airy living space, dining area, kitchen, office, and a delightful sunroom. Enjoy stainless steel appliances, laminate wood floors, and a cozy gas log fireplace. Retreat to the expansive master suite with dual walk-in closets and a luxurious whirlpool tub. Outside, a covered front porch, back deck, and sprawling 1-acre lot invite outdoor relaxation. Plus, a 2-car garage with custom cabinets, sink, and toilet. Conveniently located near Southern Gayles golf course and just 5 minutes from I65.
- Type:
- Single Family
- Sq.Ft.:
- 1,486
- Status:
- Active
- Beds:
- 3
- Lot size:
- 0.19 Acres
- Baths:
- 1.75
- MLS#:
- 21858499
- Subdivision:
- Abbey Brook
ADDITIONAL INFORMATION
Under Construction-The Kerry - A Charming 3 Bedroom, 2 Bathroom home that provides for Modern Living with Low Maintenance! An Open Floorplan offering a generous amount of space to move about without losing that quaint, cozy atmosphere. A beautiful Kitchen with a large island, stainless steel appliances and pantry. LVP Flooring throughout Open Living Areas, Bathrooms, and Laundry, Bedrooms are carpeted. Great Owners suite with a Walk-in Shower, Double Vanities, Walk-In Closet and additional Closet! All information to be verified by purchaser. Ask me how you can save with our Special Closing Cost Incentives available that can lower Rate/Monthly Payment! USDA Eligible!
- Type:
- Single Family
- Sq.Ft.:
- 2,016
- Status:
- Active
- Beds:
- 5
- Lot size:
- 0.19 Acres
- Baths:
- 2.75
- MLS#:
- 21858497
- Subdivision:
- Abbey Brook
ADDITIONAL INFORMATION
Under Construction-Move-In Ready! The Lakeside has a spacious layout with 5 bed, 3 bath, 2 car garage. This well-designed open floorplan offers kitchen with granite countertops, large island, SS appliances & corner pantry. The kitchen flows into the family room, making it great for entertaining and family gatherings. A nice breakfast area and separate dining area just off the kitchen. LVP in the main living & wet areas, bedrooms carpeted. Lots of natural light and a very relaxing feel throughout the home. Covered porch & patio! Built in smart home technology included! Special Closing cost incentives available that can lower your rate/monthly payment! Specific parameters apply! All info TBV
- Type:
- Single Family
- Sq.Ft.:
- 3,397
- Status:
- Active
- Beds:
- 5
- Lot size:
- 0.32 Acres
- Year built:
- 2019
- Baths:
- 4.25
- MLS#:
- 21858416
- Subdivision:
- Piney Creek The Village
ADDITIONAL INFORMATION
Custom built with a finished basement and only 5 years young this 3 level home in Piney Creek neighborhood is absolutely stunning! This home features 5 bedrooms, 4.5 bathrooms, finished basement, and 2 car garage. On the main level you will find a gorgeous formal family room with gas fireplace, dining room, open concept kitchen and living room, as well as a guest bedroom & en-suite. Upstairs is the primary bedroom & primary bathroom with soaking tub and large custom tiled shower, 3 spare bedrooms, and 2 full spare bathrooms. The basement features a large extra living space, private office, and lots of storage! Home is equipped w/ whole home water filtration and softener system.
Athens Real Estate
The median home value in Athens, AL is $148,100. This is lower than the county median home value of $159,800. The national median home value is $219,700. The average price of homes sold in Athens, AL is $148,100. Approximately 60.22% of Athens homes are owned, compared to 32.77% rented, while 7.01% are vacant. Athens real estate listings include condos, townhomes, and single family homes for sale. Commercial properties are also available. If you see a property you’re interested in, contact a Athens real estate agent to arrange a tour today!
Athens, Alabama 35613 has a population of 24,735. Athens 35613 is less family-centric than the surrounding county with 31.04% of the households containing married families with children. The county average for households married with children is 32.38%.
The median household income in Athens, Alabama 35613 is $47,741. The median household income for the surrounding county is $52,831 compared to the national median of $57,652. The median age of people living in Athens 35613 is 40.4 years.
Athens Weather
The average high temperature in July is 89.6 degrees, with an average low temperature in January of 30.4 degrees. The average rainfall is approximately 56 inches per year, with 1.1 inches of snow per year.

