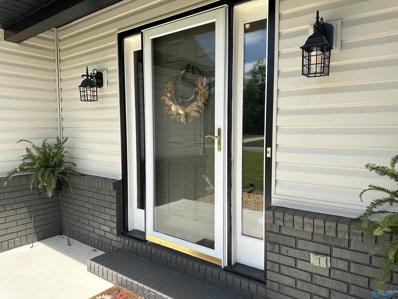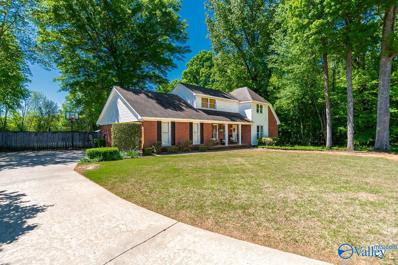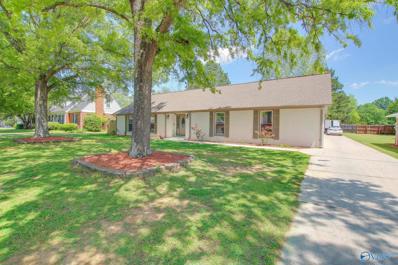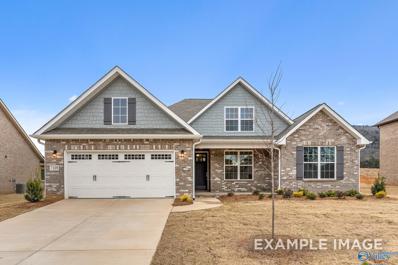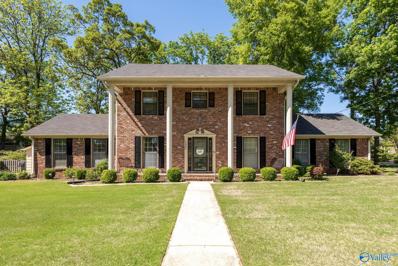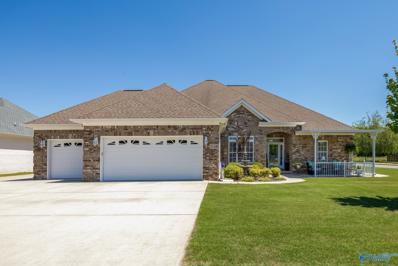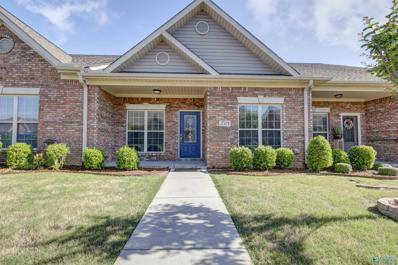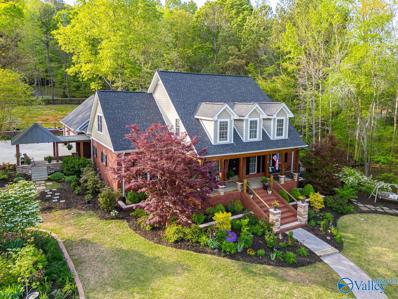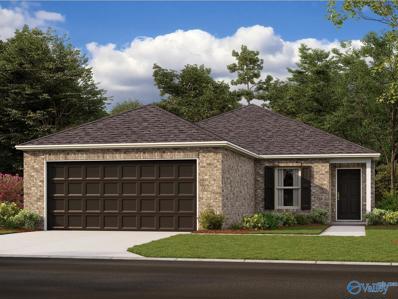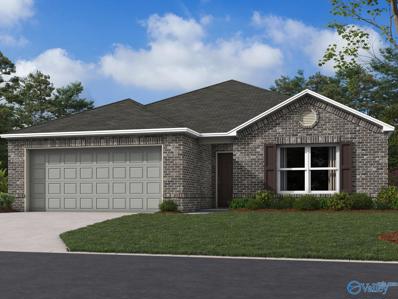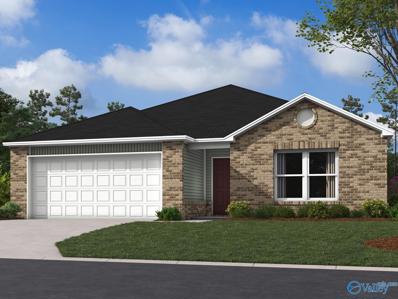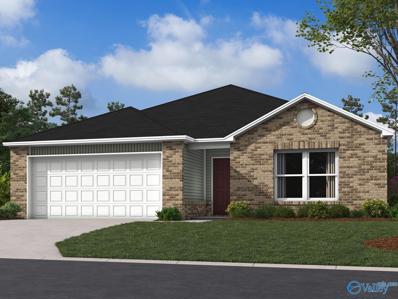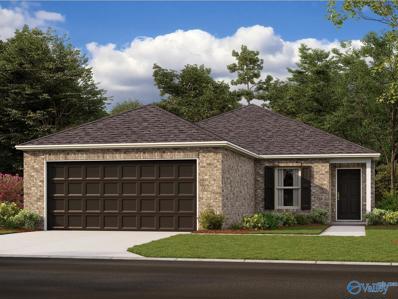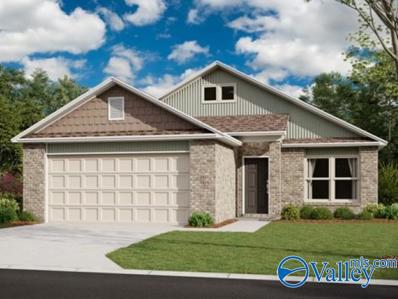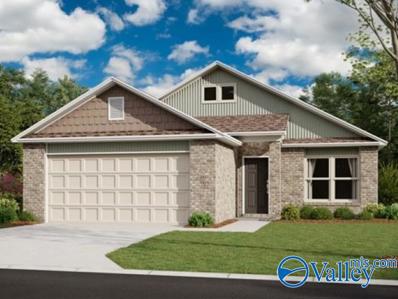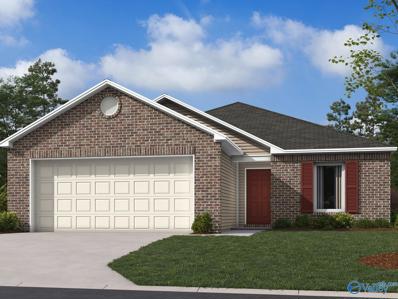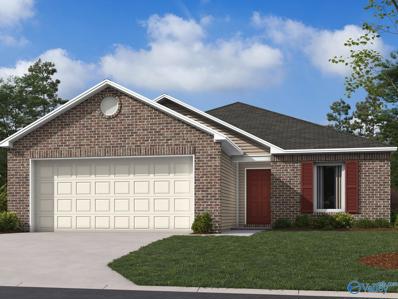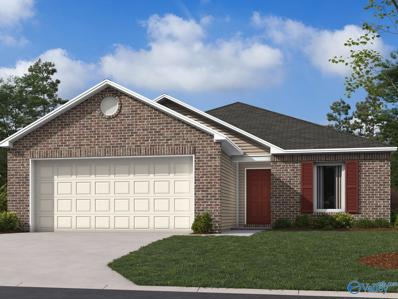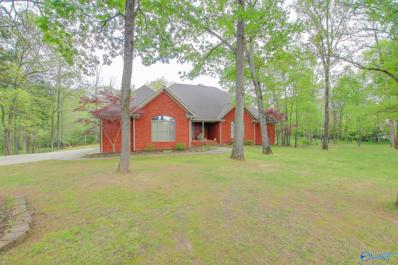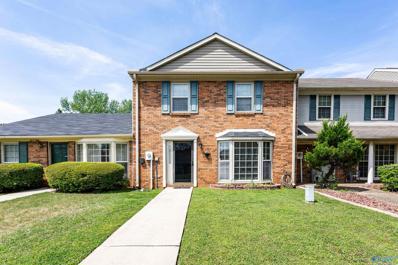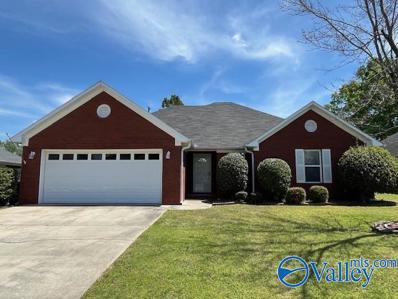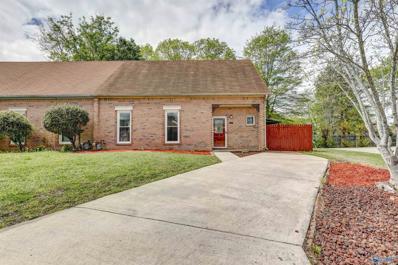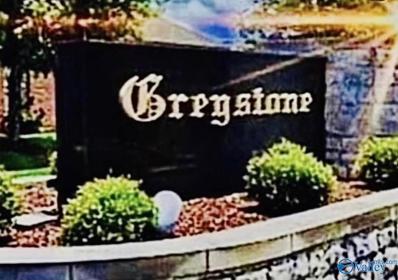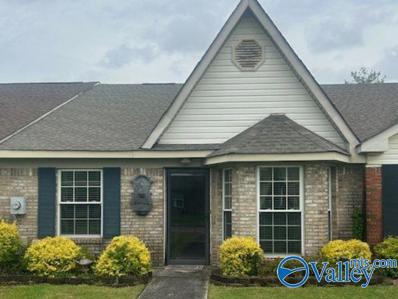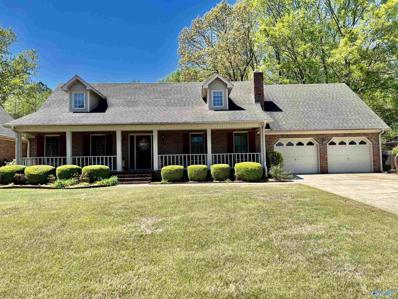Decatur AL Homes for Sale
- Type:
- Single Family
- Sq.Ft.:
- 2,320
- Status:
- NEW LISTING
- Beds:
- 4
- Lot size:
- 0.49 Acres
- Year built:
- 1980
- Baths:
- 2.00
- MLS#:
- 21859155
- Subdivision:
- Burningtree Estates
ADDITIONAL INFORMATION
Welcome to the beautiful Burningtree Estates. Super spacious one-level 4 bedroom, 2 bath with an In-ground POOL! Isolated master bedroom, eat-in kitchen, granite, with stainless steel appliances. Brand new HVAC and duct work. Large living space with vaulted ceiling, and wood burning Fireplace. The perfect back yard for entertaining with the covered patio overlooking the pool. Neighborhood Golf Course and Country Club. Easy access to I-65.
- Type:
- Single Family
- Sq.Ft.:
- 2,699
- Status:
- NEW LISTING
- Beds:
- 4
- Lot size:
- 0.72 Acres
- Year built:
- 1989
- Baths:
- 2.50
- MLS#:
- 21859121
- Subdivision:
- Burningtree
ADDITIONAL INFORMATION
Welcome home to peace & quiet! The last home on the cul-de-sac sitting on a generously sized lot, this home offers ample space for relaxation & privacy. Surrounded by nature and still just minutes from all of life's conveniences. You will love the vaulted ceilings in the great room, main level primary suite & expansive bonus room upstairs. The attached garage has plenty of space for all your extra storage needs. The inground pool is ready, just in time for summer!
- Type:
- Single Family
- Sq.Ft.:
- 3,399
- Status:
- NEW LISTING
- Beds:
- 4
- Lot size:
- 0.3 Acres
- Year built:
- 1975
- Baths:
- 2.50
- MLS#:
- 21859102
- Subdivision:
- Westmeade
ADDITIONAL INFORMATION
Life is GOOD in this exquisite 4BR/3BA fully updated 3400 sq ft home! Incredible features of this one-of-a-kind property include 2 Lg Master Suites w NEW tile showers, beautiful OPEN living space perfect for entertaining w spacious family room, dining room + GORGEOUS kitchen. Bdrm + Bonus Upstairs. Natural light floods the Sunroom which overlooks the heated pool. Step outside to enjoy the outdoor kitchen + hot tub. 3-car detached garage at rear of house PLUS XL driveway allows for plenty of parking & games of one-on-one. Park close by where you can enjoy tree covered walks/bike rides & practice your serve on the tennis courts. Nest/Ring Doorbell convey! See list of all features in photos.
$368,774
3113 Henry Road SE Decatur, AL 35603
- Type:
- Single Family
- Sq.Ft.:
- 2,286
- Status:
- NEW LISTING
- Beds:
- 3
- Lot size:
- 0.27 Acres
- Baths:
- 2.50
- MLS#:
- 21858970
- Subdivision:
- River Road Estates
ADDITIONAL INFORMATION
Under Construction-From its charming, full-brick exterior to its affordable price tag, it’s no wonder why The Rockford’s our best-selling floor plan! A wall of windows floods the family room with natural light, and the kitchen invites you to cook– welcoming you with an oversized island, stainless-steel appliances and a large corner pantry. The isolated Master Suite features plenty of room and a massive walk-in closet. There is a study with glass doors that is perfect for a home office. Highlights include: Quartz countertops, trey ceiling in family room, LVP in main areas and master suite, tile shower with drop in tub and a gas tankless water heater
- Type:
- Single Family
- Sq.Ft.:
- 2,811
- Status:
- NEW LISTING
- Beds:
- 5
- Year built:
- 1979
- Baths:
- 3.50
- MLS#:
- 21858937
- Subdivision:
- Oak Lea
ADDITIONAL INFORMATION
Available now is this stunning 5-bedroom, 4-bath home in the desirable Oak Lea community! This remarkable residence features a dedicated dining area with custom moldings, upgraded custom kitchen with quartz counters, subway tile backsplash, pull out drawer cabinetry, eat in kitchen area, cozy living room with fireplace, and an expansive den for gatherings. The large primary suite includes a remodeled bath with artist-curated stained glass, separate shower, soaker tub, and an impressive walk-in closet. Set on a corner lot, the backyard oasis offers mature trees, green space, pavers for dining, and a privacy fence. A detached two-car garage includes a workspace. Showings being booked now.
- Type:
- Single Family
- Sq.Ft.:
- 2,167
- Status:
- NEW LISTING
- Beds:
- 3
- Lot size:
- 0.42 Acres
- Year built:
- 2012
- Baths:
- 2.00
- MLS#:
- 21858907
- Subdivision:
- Princeton Place
ADDITIONAL INFORMATION
Elevate Your Living Experience! From the inviting front porch to the meticulously landscape & courtyard areas, this ONE OWNER home exudes energy, charm & undeniable curb appeal. The kitchen is adorned with sleek granite countertops & an abundance of cabinets. The private master suite offers a serene sanctuary that provides an ambiance of tranquility. The dining room is currently repurposed as a private office, that offers the perfect blend of functionality. The home offers a detached workshop wired for a 220 and 30 amp, & has a 50 amp RV plug. Plus the driveway is extended while the screened-in patio provides the perfect retreat for relaxation & a storm shelter that ensures a peace of mind.
- Type:
- Townhouse
- Sq.Ft.:
- 1,525
- Status:
- NEW LISTING
- Beds:
- 2
- Baths:
- 2.00
- MLS#:
- 21858811
- Subdivision:
- Greystone
ADDITIONAL INFORMATION
Welcome home to this updated Greystone Subdivision 2 Bed, 2 Bath one level townhome! Spacious Living room with gas log fireplace, wood floors, high ceilings with crown molding, formal dining, and eat-in kitchen. You will enjoy the oversized master suite with glamour bath featuring soaking tub, zero entry shower, and double sink vanity.
- Type:
- Single Family
- Sq.Ft.:
- 4,621
- Status:
- NEW LISTING
- Beds:
- 5
- Year built:
- 1999
- Baths:
- 5.00
- MLS#:
- 21858718
- Subdivision:
- Lake Chula Vista Estates
ADDITIONAL INFORMATION
"Step into Luxury Lakeside Living" Your dream home awaits!!Nestled on a picturesque corner lot beholds elegances and tranquility. This stunning home boasts not only a breathtaking view of the lake, but also offers a haven of comfort. Discover the perfect blend of space and style with 5 bedrooms and 5.5 baths. Enter the outdoor living spaces that redefine leisure. Lounge by the in-ground saltwater pool or gather by the outdoor fireplace. The outdoor kitchen is wonderful for entertaining and includes a brand-new grill. Seeking solitude or hosting guests? A guest suite awaits with living area, kitchenette, bath, and separate entrance. This is more than a home it's a sanctuary!
- Type:
- Single Family
- Sq.Ft.:
- 1,496
- Status:
- Active
- Beds:
- 4
- Baths:
- 2.00
- MLS#:
- 21858600
- Subdivision:
- Glenmont Acres
ADDITIONAL INFORMATION
Proposed Construction-Builder to Pay UP to $8,000 in Closing Costs with the Preferred Lender! The charming RC Bridgeport plan is rich with curb appeal with its welcoming covered entryway and front yard landscaping. This one-story home features 4 bedrooms and 2 bathrooms. Enjoy the large open-concept living room, fully equipped kitchen with energy-efficient appliances, ample counterspace, and corner pantry. The laundry room, conveniently located just off the garage, is perfect for any sized family.
- Type:
- Single Family
- Sq.Ft.:
- 1,420
- Status:
- Active
- Beds:
- 3
- Lot size:
- 0.18 Acres
- Year built:
- 2024
- Baths:
- 2.00
- MLS#:
- 21858606
- Subdivision:
- Glenmont Acres
ADDITIONAL INFORMATION
Proposed Construction-The gorgeous RC Fenway plan is full of curb appeal with its welcoming covered front porch and front yard landscaping. This home features an open floor plan with 3 bedrooms, 2 bathrooms, and an expansive family room. Also enjoy a cozy breakfast/dining area, and a beautiful kitchen fully equipped with energy-efficient appliances, generous counter space, and roomy pantry for snacking and delicious family meals. Plus, a covered entryway.
- Type:
- Single Family
- Sq.Ft.:
- 1,355
- Status:
- Active
- Beds:
- 3
- Lot size:
- 0.18 Acres
- Year built:
- 2024
- Baths:
- 2.00
- MLS#:
- 21858601
- Subdivision:
- Glenmont Acres
ADDITIONAL INFORMATION
Under Construction-The Foster II plan is rich with curb appeal with its welcoming front porch and front yard landscaping. This home features an open floor plan with 3 bedrooms, 2 bathrooms, and a large living room. Also enjoy an open dining area, and a charming kitchen fully equipped with energy-efficient stainless steel appliances, generous counter space, and a convenient pantry for the adventurous home chef. Builder to Pay UP to $8,000 in Closing Costs with the Preferred Lender!
- Type:
- Single Family
- Sq.Ft.:
- 1,355
- Status:
- Active
- Beds:
- 3
- Lot size:
- 0.18 Acres
- Year built:
- 2024
- Baths:
- 2.00
- MLS#:
- 21858603
- Subdivision:
- Glenmont Acres
ADDITIONAL INFORMATION
Proposed Construction-The Foster II plan is rich with curb appeal with its welcoming front porch and front yard landscaping. This home features an open floor plan with 3 bedrooms, 2 bathrooms, and a large living room. Also enjoy an open dining area, and a charming kitchen fully equipped with energy-efficient stainless steel appliances, generous counter space, and a convenient pantry for the adventurous home chef. Builder to Pay UP to $8,000 in Closing Costs with the Preferred Lender!
$247,650
4015 Ryan Drive SW Decatur, AL 35603
- Type:
- Single Family
- Sq.Ft.:
- 1,496
- Status:
- Active
- Beds:
- 4
- Baths:
- 2.00
- MLS#:
- 21858598
- Subdivision:
- Glenmont Acres
ADDITIONAL INFORMATION
Proposed Construction-Builder to Pay UP to $8,000 in Closing Costs with the Preferred Lender! The charming RC Bridgeport plan is rich with curb appeal with its welcoming covered entryway and front yard landscaping. This one-story home features 4 bedrooms and 2 bathrooms. Enjoy the large open-concept living room, fully equipped kitchen with energy-efficient appliances, ample counterspace, and corner pantry. The laundry room, conveniently located just off the garage, is perfect for any sized family.
- Type:
- Single Family
- Sq.Ft.:
- 1,425
- Status:
- Active
- Beds:
- 3
- Baths:
- 2.00
- MLS#:
- 21858595
- Subdivision:
- Glenmont Acres
ADDITIONAL INFORMATION
Proposed Construction-The Baltimore floor plan features an open floor plan with 3 bedrooms, 2 bathrooms, a spacious family room, and a beautiful dining area/kitchen fully equipped with energy-efficient stainless steel appliances, ample counter space, and a roomy pantry for the adventurous home chef. Learn more about this home today! Builder to Pay UP to $8,000 in Closing Costs with the Preferred Lender!
$251,050
4017 Ryan Drive SW Decatur, AL 35603
- Type:
- Single Family
- Sq.Ft.:
- 1,425
- Status:
- Active
- Beds:
- 3
- Baths:
- 2.00
- MLS#:
- 21858594
- Subdivision:
- Glenmont Acres
ADDITIONAL INFORMATION
Proposed Construction-The Baltimore floor plan features an open floor plan with 3 bedrooms, 2 bathrooms, a spacious family room, and a beautiful dining area/kitchen fully equipped with energy-efficient stainless steel appliances, ample counter space, and a roomy pantry for the adventurous home chef. Learn more about this home today! Builder to Pay UP to $8,000 in Closing Costs with the Preferred Lender!
- Type:
- Single Family
- Sq.Ft.:
- 1,209
- Status:
- Active
- Beds:
- 3
- Lot size:
- 0.18 Acres
- Year built:
- 2024
- Baths:
- 2.00
- MLS#:
- 21858593
- Subdivision:
- Glenmont Acres
ADDITIONAL INFORMATION
Proposed Construction-Builder to Pay UP to $8,000 in Closing Costs with the Preferred Lender! The RC Wright plan is designed to offer an attractive and functional living space with a focus on curb appeal. This home features an open floor plan with 3 bedrooms, 2 bathrooms, a spacious master suite, and a stunning kitchen fully equipped with energy-efficient appliances. The layout of the RC Wright plan emphasizes the open floor concept, allowing for a seamless flow between different living spaces.
$230,380
4019 Ryan Drive SW Decatur, AL 35603
- Type:
- Single Family
- Sq.Ft.:
- 1,209
- Status:
- Active
- Beds:
- 3
- Lot size:
- 0.18 Acres
- Year built:
- 2024
- Baths:
- 2.00
- MLS#:
- 21858592
- Subdivision:
- Glenmont Acres
ADDITIONAL INFORMATION
Proposed Construction-Builder to Pay UP to $8,000 in Closing Costs with the Preferred Lender! The RC Wright plan is designed to offer an attractive and functional living space with a focus on curb appeal. This home features an open floor plan with 3 bedrooms, 2 bathrooms, a spacious master suite, and a stunning kitchen fully equipped with energy-efficient appliances. The layout of the RC Wright plan emphasizes the open floor concept, allowing for a seamless flow between different living spaces.
$233,810
4012 Ryan Drive SW Decatur, AL 35603
- Type:
- Single Family
- Sq.Ft.:
- 1,209
- Status:
- Active
- Beds:
- 3
- Lot size:
- 0.18 Acres
- Year built:
- 2024
- Baths:
- 2.00
- MLS#:
- 21858591
- Subdivision:
- Glenmont Acres
ADDITIONAL INFORMATION
Proposed Construction-Builder to Pay UP to $8,000 in Closing Costs with the Preferred Lender! The RC Wright plan is designed to offer an attractive and functional living space with a focus on curb appeal. This home features an open floor plan with 3 bedrooms, 2 bathrooms, a spacious master suite, and a stunning kitchen fully equipped with energy-efficient appliances. The layout of the RC Wright plan emphasizes the open floor concept, allowing for a seamless flow between different living spaces.
- Type:
- Single Family
- Sq.Ft.:
- 4,564
- Status:
- Active
- Beds:
- 4
- Lot size:
- 5 Acres
- Year built:
- 1993
- Baths:
- 3.50
- MLS#:
- 21858469
- Subdivision:
- Tranquil Acres
ADDITIONAL INFORMATION
Welcome to your dream home in Tranquail Acres! This 4-bedroom, 3.5-bath sanctuary on 5 +/- acres offers serene wooded views & the soothing sound of a running creek. This home features a living room with built-ins, dining room, breakfast room, and a kitchen including a convenient island. The primary bedroom includes a walk-in closet & a full bath with a whirlpool tub & separate shower. The basement offers additional living space, a kitchen, & an office for utmost convenience. Step outside to unwind on the screened deck or covered patio, or gather around the concrete firepit area by the creek. This home also features a 3-car attached garage, concrete drive, & a walkway leading to the firepit
- Type:
- Townhouse
- Sq.Ft.:
- 1,504
- Status:
- Active
- Beds:
- 2
- Lot size:
- 0.6 Acres
- Year built:
- 1987
- Baths:
- 2.50
- MLS#:
- 21858429
- Subdivision:
- Westmeade Townhomes
ADDITIONAL INFORMATION
Charming townhouse updated with new paint from floor to ceiling, new carpet, and laminate flooring. Features a spacious living room with a large bay window. Both bedrooms are generously sized, each boasting a full bath and walk-in closet. The primary bathroom includes a powder room. Exterior updates include a roof and vinyl siding about 5 years old. Enjoy a screened back porch with dual storage rooms, and a sun deck made of treated lumber, about 3 years old. Concrete parking at the rear, accessed via an alley, complements the home, alongside raised beds for gardening.
$269,775
3104 Navajo Drive Decatur, AL 35603
- Type:
- Single Family
- Sq.Ft.:
- 1,663
- Status:
- Active
- Beds:
- 3
- Year built:
- 2000
- Baths:
- 2.00
- MLS#:
- 21858168
- Subdivision:
- Indian Hills East
ADDITIONAL INFORMATION
Cozy 3 bedroom and 2 bath home located minutes from I-65, grocery stores and restaurants. Centrally located living room with access to heated and cooled sunroom. Kitchen offers plenty of cabins space with breakfast area and large laundry room with plenty of extra shelves for extra storage space. Master bedroom has a glamour bath with 2 walk-in closets, double vanity, and separate garden tub and shower. Bedrooms 2 & 3 share a full bath off hallway. 2 car front entry garage. Covered rear patio with fenced in back yard.
- Type:
- Townhouse
- Sq.Ft.:
- 1,598
- Status:
- Active
- Beds:
- 3
- Baths:
- 2.50
- MLS#:
- 21858082
- Subdivision:
- Brownstone Condo
ADDITIONAL INFORMATION
Presenting this beauty that is a perfect starter townhome on a cul-de-sac street off the Beltline and convenient to I65, I565, and US31. Move right in or make some cosmetic changes to make this home uniquely yours. The first-floor isolated primary ensuite, eat-in kitchen, cozy family room with fireplace, powder bath/laundry room, and upstairs bedrooms with spacious walk-in closets make this a perfect floorplan. Relax on the private fenced covered patio. FLOORED ATTIC STORAGE. Easy travel to work, Huntsville International Airport, area restaurants, shopping and entertainment. MICROWAVE AND REFRIGERATOR CONVEY AT NO VALUE. Measurements and facts/information to be verified by purchaser.
- Type:
- Townhouse
- Sq.Ft.:
- 1,910
- Status:
- Active
- Beds:
- 2
- Baths:
- 2.00
- MLS#:
- 21857927
- Subdivision:
- Greystone
ADDITIONAL INFORMATION
One level townhome in the much coveted Greystone Estates Subdivision! Centrally located in Decatur, this estate is minute from local schools, shopping and dining!! This loved home features hardwood floors throughout with an open floor plan- perfect for entertaining!! The open kitchen offers granite countertops with plenty of cabinet space! WELCOME HOME!!
- Type:
- Townhouse
- Sq.Ft.:
- 1,030
- Status:
- Active
- Beds:
- 2
- Year built:
- 1990
- Baths:
- 2.00
- MLS#:
- 21858001
- Subdivision:
- Fairmont
ADDITIONAL INFORMATION
WELL MAINTANINED TOWN HOME! 2 Bedrooms, 2 Bath Townhome w/ Split Bedroom Floor Plan. Kitchen features oak cabinets, stainless steel dishwasher, range, sink and refrigerator. Laundry room off from kitchen perfect for pantry plus seller is leaving washer and dryer for purchasers. New LVP flooring in kitchen, dining room and bathrooms. Vinyl Windows throughout, HVAC approx. 1 year old, dimensional roof installed with ridge vent approx. 2 years old. Seller added more insulation and floored attic. Water heater approx. 2 years old. Bay window in living room with surround speakers. Carpet in living room and bedrooms. Double carport, view of pond in the back. Utility room.
- Type:
- Single Family
- Sq.Ft.:
- 2,631
- Status:
- Active
- Beds:
- 4
- Lot size:
- 0.28 Acres
- Year built:
- 1989
- Baths:
- 2.50
- MLS#:
- 21857962
- Subdivision:
- Westmeade
ADDITIONAL INFORMATION
This home is perfect for entertaining or enjoying a relaxing evening at home. Low traffic no outlet road makes it great for walkers, yet easy access to the Beltline and shopping. Enjoy your backyard year around with low maintenance saltwater pool and 6 person hot tub. Lush beautiful fescue grass and mature trees blankets half of the yard. This home is spacious and the kitchen overlooks the backyard and inviting for hosting the next BBQ. Huge main level master bedroom, large walk in closet plus 3 more oversized rooms upstairs with lots of storage. Call for an appointment today. **Roof 2009, HVAC 2023, hot water heater 4 yrs old, pool liner 6 yrs old, new pool pump, and new fence**
Decatur Real Estate
The median home value in Decatur, AL is $106,500. This is lower than the county median home value of $123,400. The national median home value is $219,700. The average price of homes sold in Decatur, AL is $106,500. Approximately 55.08% of Decatur homes are owned, compared to 34.04% rented, while 10.88% are vacant. Decatur real estate listings include condos, townhomes, and single family homes for sale. Commercial properties are also available. If you see a property you’re interested in, contact a Decatur real estate agent to arrange a tour today!
Decatur, Alabama 35603 has a population of 54,844. Decatur 35603 is less family-centric than the surrounding county with 26.42% of the households containing married families with children. The county average for households married with children is 28.91%.
The median household income in Decatur, Alabama 35603 is $43,176. The median household income for the surrounding county is $47,529 compared to the national median of $57,652. The median age of people living in Decatur 35603 is 39.6 years.
Decatur Weather
The average high temperature in July is 90.3 degrees, with an average low temperature in January of 31 degrees. The average rainfall is approximately 56.3 inches per year, with 1.1 inches of snow per year.
