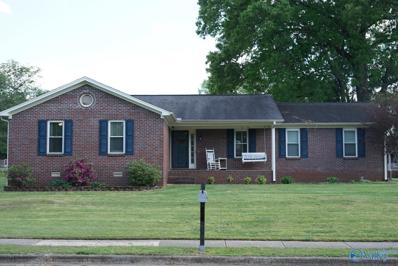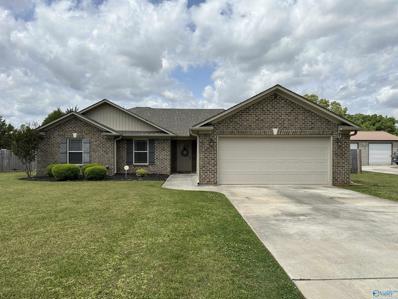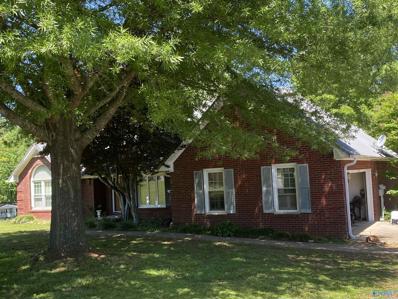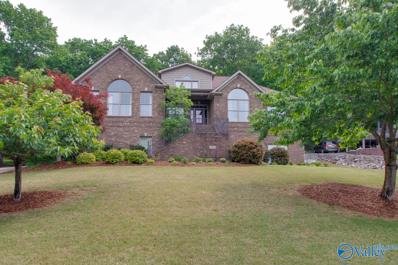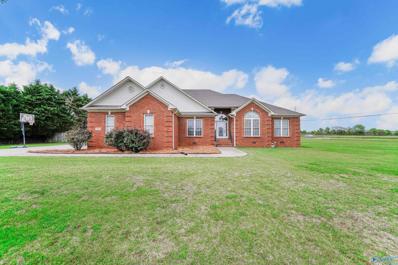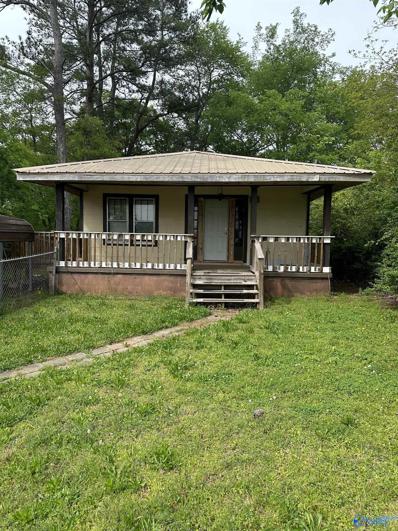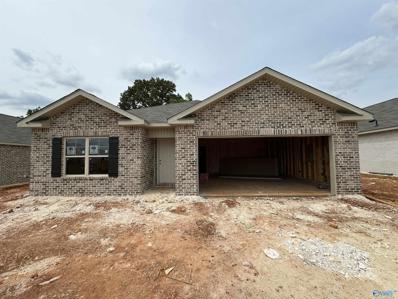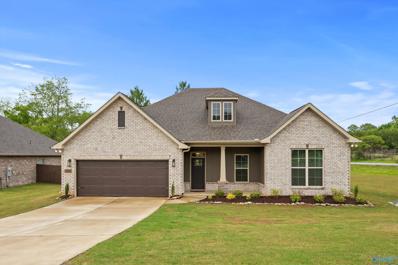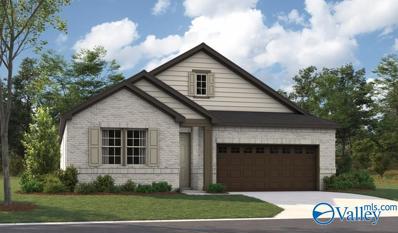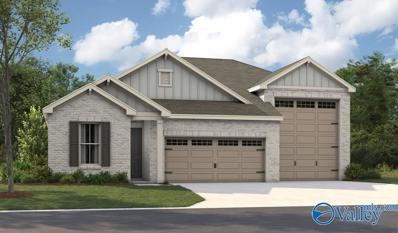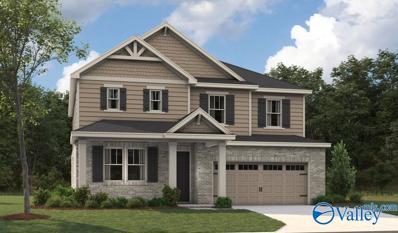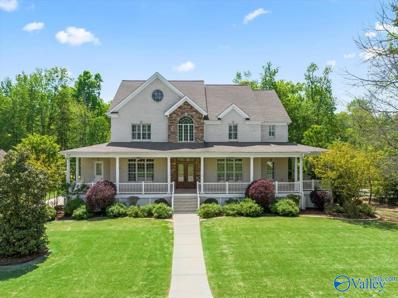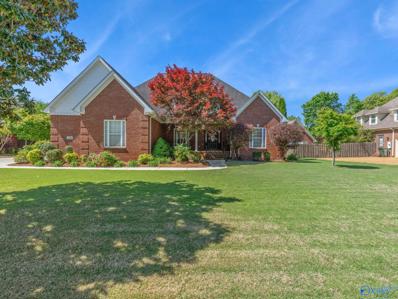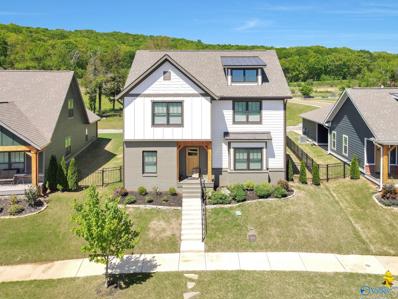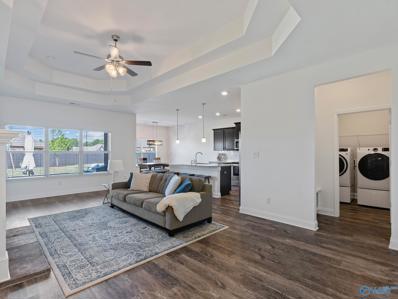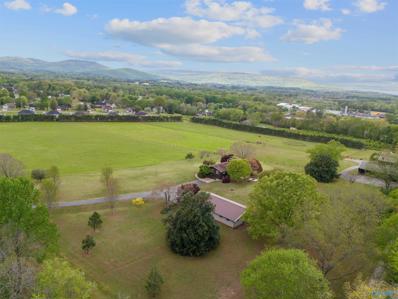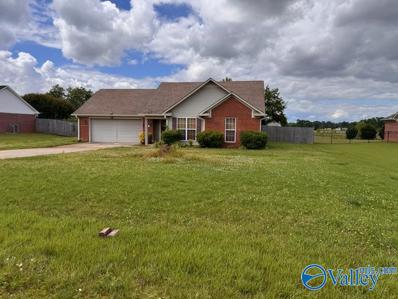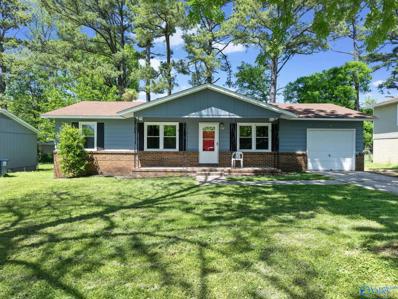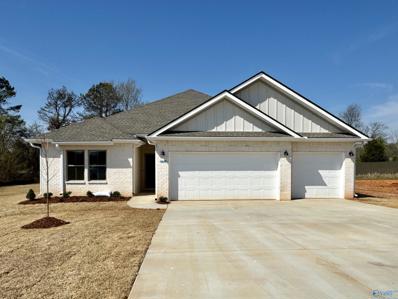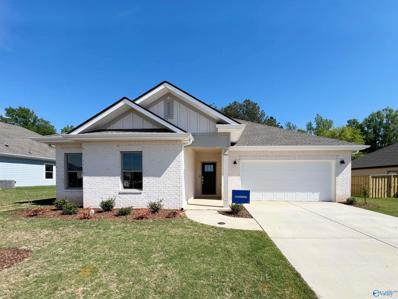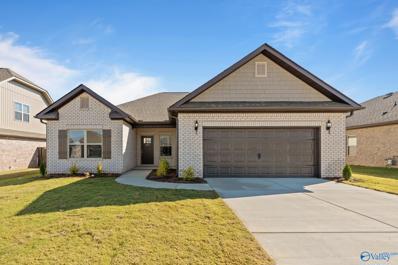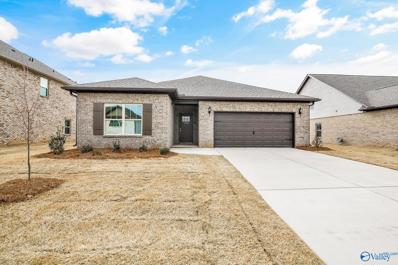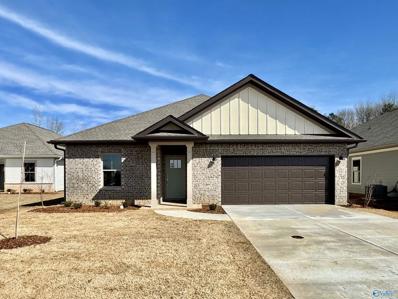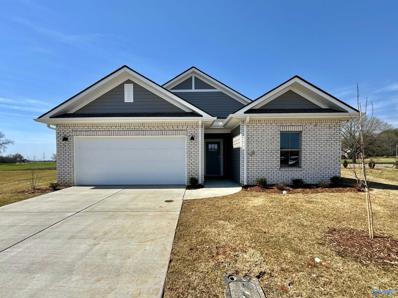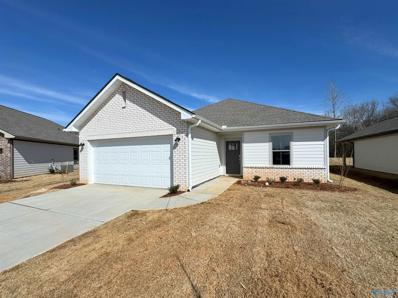Huntsville AL Homes for Sale
- Type:
- Single Family
- Sq.Ft.:
- 1,350
- Status:
- NEW LISTING
- Beds:
- 3
- Lot size:
- 0.5 Acres
- Baths:
- 2.00
- MLS#:
- 21859400
- Subdivision:
- Springhill Farms
ADDITIONAL INFORMATION
Welcome to this charming 3BD, 2BA brick gem w/ luxurious newer LVP flooring throughout. Experience the convenience of an attached 2-car garage, unwind on the spacious back deck, & relish mornings on the covered front porch. Updates include new WINDOWS, new granite in kitchen/master bath, updated paint, newly painted brick fireplace with LED flush mount lighting in VAULTED living room. New floating wood beam tv mount system with hidden cord access for internet, TV, and other wired accessories PLUS 220v plug access in garage. New plugs installed in attic for access to wireless security camera system PLUS Underground wired fence system that borders the entire 0.5 acres. ALL THIS with NO HOA!
$252,500
108 Hedge Lane Huntsville, AL 35811
- Type:
- Single Family
- Sq.Ft.:
- 1,414
- Status:
- NEW LISTING
- Beds:
- 3
- Lot size:
- 0.46 Acres
- Year built:
- 2015
- Baths:
- 2.00
- MLS#:
- 21859360
- Subdivision:
- Bell Factory Estates
ADDITIONAL INFORMATION
PRICED TO SELL!! Beautifully maintained custom 3bed/2bath home full brick with wood floors throughout main living area, tile in bathrooms. All bedrooms have ceiling fans, carpet, and nice sized closet space. Kitchen has custom cabinets and granite counters. Very large fenced in backyard. Open House: Tuesday, April 30th from 1 p.m. - 4:00 p.m. and Wednesday, May 1st from 1 p.m. - 4:00 p.m. Accepting offers for only a few days! This property is priced to sell.
- Type:
- Single Family
- Sq.Ft.:
- 1,754
- Status:
- NEW LISTING
- Beds:
- 3
- Year built:
- 1992
- Baths:
- 2.00
- MLS#:
- 21859268
- Subdivision:
- Horace Heights
ADDITIONAL INFORMATION
117 Squirrel Drive, 3 BR, 2 BA, Living, Kitchen, Dining, Split layout. New Central Unit. New Rear Deck.
- Type:
- Single Family
- Sq.Ft.:
- 3,200
- Status:
- NEW LISTING
- Beds:
- 3
- Lot size:
- 0.44 Acres
- Year built:
- 2008
- Baths:
- 3.50
- MLS#:
- 21859261
- Subdivision:
- Saddletree
ADDITIONAL INFORMATION
Spectacular custom built home nestled in Chapman Mountain. Great Room boasts high wood ceilings, gas log fireplace & custom built ins. The large gourmet kitchen w/gas cooktop, granite counters & cabinets for all your dishes & appliances. Isolated master bedroom on main level w/large glamour bath & access to screened in porch. Loft area above foyer. Bonus/office in basement could be extra bedroom. Lots of storage! Safe room/storm shelter also located in the basement. No carpet throughout house. New dishwasher & ice maker recently installed. Screened in porch perfect for summer or fall to see all the wildlife. Total heated/cooled living space is 4200 sq ft (counting unfinished basement).
- Type:
- Single Family
- Sq.Ft.:
- 2,114
- Status:
- NEW LISTING
- Beds:
- 4
- Lot size:
- 0.8 Acres
- Year built:
- 2006
- Baths:
- 3.00
- MLS#:
- 21859204
- Subdivision:
- Darylewood Estates
ADDITIONAL INFORMATION
OPEN HOUSE Sun 4/28 from 2 to 4. Welcome HOME to this 4 bedroom 3 full bath all brick home on a 0.8 acre flat corner lot. You'll love the spacious kitchen and expansive yard. The foyer opens to both a family room and a flexible bonus space that has been used as a study and a dining room, but would also make a great playroom or sitting room! The isolated 4th bedroom has a full ensuite bath to provide a private getaway for guests. So conveniently located! Within walking distance of a gym, a local boutique, and two schools!
- Type:
- Single Family
- Sq.Ft.:
- 720
- Status:
- NEW LISTING
- Beds:
- 2
- Year built:
- 1945
- Baths:
- 1.00
- MLS#:
- 21859159
- Subdivision:
- Mollie Countess
ADDITIONAL INFORMATION
Small 2 bedroom, 1 bath home in NE Huntsville. Needs work. Good investment opportunity for a landlord or flipper. Original hardwood floor in both of the bedrooms. Selling "As is, where is." Seller won't make any repairs.
- Type:
- Single Family
- Sq.Ft.:
- 1,884
- Status:
- NEW LISTING
- Beds:
- 4
- Lot size:
- 0.21 Acres
- Baths:
- 2.00
- MLS#:
- 21859132
- Subdivision:
- Deerfield
ADDITIONAL INFORMATION
Under Construction-ASK ME ABOUT OUR SPECIAL INCENTIVES AS WELL AS SPECIAL RATES! The Cali is a wonderful floor plan. The living and dining areas connect to the kitchen making family time convenient. The patio has plenty of space for your grill. The owner bedroom has a large owner bathroom with a linen and huge closet. This home is designed to promote low maintenance and easy living. Enjoy the gorgeous views of the mountains in the back drop! Call today! Estimated Completion - August
- Type:
- Single Family
- Sq.Ft.:
- 2,312
- Status:
- NEW LISTING
- Beds:
- 4
- Lot size:
- 0.34 Acres
- Year built:
- 2022
- Baths:
- 2.00
- MLS#:
- 21859090
- Subdivision:
- Kambry Grove
ADDITIONAL INFORMATION
Welcome to this meticulously kept former MODEL HOME! Featuring engineered HARDWOODS throughout the main living areas, this corner lot property offers UNDER CABINET LIGHTING in the kitchen, a mudroom with a BOOT BENCH, and canned lights throughout. The OPEN floor plan includes a spacious kitchen with WALK-IN pantry, OVERSIZED ISLAND & a CUSTOM bookshelf next to the stone wrapped wood burning FIREPLACE in the great room. You will LOVE the walk-in closet in the laundry room for extra storage. Spend mornings sipping coffee on the FRONT PORCH & evenings relaxing on the COVERED back patio!This home is move-in ready, complete with BLINDS and a French door REFRIGERATOR. CALL for a personal tour!
- Type:
- Single Family
- Sq.Ft.:
- 2,026
- Status:
- NEW LISTING
- Beds:
- 3
- Lot size:
- 0.53 Acres
- Year built:
- 2024
- Baths:
- 2.00
- MLS#:
- 21859027
- Subdivision:
- Grand Hollow
ADDITIONAL INFORMATION
ASK ABOUT LIMITED TIME SPECIAL FINANCING! Included Features: A covered entry, a generous study, a well-appointed kitchen showcasing a large island and an adjacent dining room, an inviting great room with additional windows, a secluded primary suite boasting a roomy walk-in closet and a private bath with a tiled shower, two secondary bedrooms, a shared hall bath, a convenient laundry and a cheerful covered patio. Beautiful interior features selected by our home gallery professional. the pictures shown are examples.
- Type:
- Single Family
- Sq.Ft.:
- 1,850
- Status:
- NEW LISTING
- Beds:
- 3
- Lot size:
- 0.39 Acres
- Year built:
- 2024
- Baths:
- 2.00
- MLS#:
- 21859021
- Subdivision:
- Grand Hollow
ADDITIONAL INFORMATION
ASK ABOUT LIMITED TIME SPECIAL FINANCING! 2-car garage AND attached RV garage and covered entry give the ranch-style Pewter plan abundant curb appeal. At the heart of the inviting home is an open entertaining area composed of a well-appointed kitchen with a center island and adjacent dining room, and a spacious great room featuring center-meet doors leading onto a relaxing deck or patio. An elegant owner’s suite showcases an attached bath and oversized walk-in closet, and two additional bedrooms share a full bath. A central laundry and convenient mudroom. Beautiful interior features selected by our Home Gallery Professional. The pictures shown are examples.
- Type:
- Single Family
- Sq.Ft.:
- 2,957
- Status:
- NEW LISTING
- Beds:
- 4
- Lot size:
- 0.35 Acres
- Year built:
- 2024
- Baths:
- 2.75
- MLS#:
- 21859003
- Subdivision:
- Grand Hollow
ADDITIONAL INFORMATION
ASK ABOUT LIMITED TIME SPECIAL FINANCING! Included features: A covered entry, 5th bedroom ILO study with an additional flex room, A well appointed kitchen showcasing an island surrounded by cabinet space, a combined dining room with a grand living room with additional windows, a primary suite nestled upstairs that boasts a roomy walk-in closet and a private bath, a second living area situated between the master and the two other bedrooms, a shared hall bath and a convenient laundry room. The beautiful interior features selected by our home gallery professional. The pictures shown are examples.
$1,400,000
165 Edenshire Drive Huntsville, AL 35811
- Type:
- Single Family
- Sq.Ft.:
- 7,267
- Status:
- NEW LISTING
- Beds:
- 4
- Lot size:
- 1.56 Acres
- Year built:
- 2011
- Baths:
- 5.00
- MLS#:
- 21858988
- Subdivision:
- Edenshire
ADDITIONAL INFORMATION
Stunning Southern Living riverfront estate sitting on over 1.5 acres! This beautiful home was designed to perfection, and truly is an entertainers dream. With over 7,200sqft sprawling across three floors, this home is setup perfectly for all stages of life. Features include: wrap around porches w/ screened in back porch, 4 spacious bedrooms, each w/ their own ensuite bath & walk in closets, study, beautiful built-ins throughout the home, chefs dream kitchen w/ double oven, gas cook top, 2 dishwashers, pot filler, built-in refrigerator, ice maker, wine fridge, walk-out basement w/ full wet bar, theater room, bonus room, storm shelter/safe room, elevator, 3 car garage w/ storage & much more!
- Type:
- Single Family
- Sq.Ft.:
- 2,844
- Status:
- NEW LISTING
- Beds:
- 4
- Lot size:
- 0.45 Acres
- Year built:
- 2003
- Baths:
- 3.00
- MLS#:
- 21858973
- Subdivision:
- Mt Carmel
ADDITIONAL INFORMATION
Nestled in Mount Carmel & immaculately maintained! This 4BD, 3BTH home offers a functional layout w/ isolated master suite boasting a trey ceiling, separate shower, whirlpool tub, & spacious walk-in closet. Cozy living room adorned w/ crown molding, double French doors, built-ins, gas fireplace, & elegant hardwood flooring throughout living areas. Kitchen offers breakfast area, granite counters, double oven, & an abundance of wood cabinetry. Additional features: generously sized bedrooms, laundry w/ cabinetry & utility sink, screened-in porch, 3-car garage w/ extended driveway, sizable fenced backyard, & extended patio ideal for entertaining. 150 yards to Flint River Gated Private Entry!
- Type:
- Single Family
- Sq.Ft.:
- 2,908
- Status:
- NEW LISTING
- Beds:
- 4
- Baths:
- 3.50
- MLS#:
- 21858972
- Subdivision:
- Trailhead
ADDITIONAL INFORMATION
Private backyard, mountain views, walking trails, easy access to 565 and just minutes to downtown Huntsville. This 4 bed/3.5 ba home features a chefs dream kitchen with wolf appliances, subzero built in refrigerator & wine cooler. Floor plan features an open living & kitchen area with office & primary bedroom on main floor. Primary bedroom has a walk in closet, tile shower & double vanity sinks. Upstairs there are 3 beds/2 baths & bonus room. Outdoor entertaining area has a covered porch, fenced yard & extra concrete for plenty of room. Community features near by shopping, restaurants, walking trails & mountain views. Less than 2 years old, move in ready without construction mess.
- Type:
- Single Family
- Sq.Ft.:
- 1,967
- Status:
- NEW LISTING
- Beds:
- 4
- Lot size:
- 0.33 Acres
- Year built:
- 2019
- Baths:
- 2.00
- MLS#:
- 21858971
- Subdivision:
- Turner Farm
ADDITIONAL INFORMATION
Nestled on spacious corner lot boasting delightful curb appeal within Turner Farms, this meticulously cared-for 4BD, 2BTH residence awaits! Functional floor plan offers isolated master suite w/ trey ceiling, tiled shower, separate tub, & walk-in closet. Cozy living room features double trey ceiling, gas fireplace, & luxurious vinyl plank flooring throughout living spaces. Kitchen w/ granite counters, custom backsplash, recessed lighting, & pantry. Additional highlights include generously sized bedrooms, driveway w/ extra concrete, sizable fenced backyard, & an extended patio perfect for entertaining. Conveniently located with easy access to 565, this home offers both comfort and convenience.
- Type:
- Single Family
- Sq.Ft.:
- 3,101
- Status:
- NEW LISTING
- Beds:
- 5
- Lot size:
- 26.02 Acres
- Year built:
- 1973
- Baths:
- 3.00
- MLS#:
- 21858946
- Subdivision:
- Metes And Bounds
ADDITIONAL INFORMATION
Welcome to a 26-acre equestrian estate on a vast farm. Nestled in a friendly community with top-tier schools and great amenities, this isn't just a home—it's a lifestyle. Revel in 15-mile mountain views near shopping, dining, and entertainment, yet secluded from city noise. The barn boasts 5 fenced areas and a 90x66 fully-equipped structure with 9 stalls & a "Run In" shed. The equipment shed spans 3600 sf with 100 amp power. A 2950 sf garage/workshop offers 975 sf heated/cooled space, half-bath & kitchenette, fully insulated & 200 amp power. The 3100 sf custom home has 5 beds/3 baths and Granite stone as the base of the home.
- Type:
- Single Family
- Sq.Ft.:
- 1,467
- Status:
- NEW LISTING
- Beds:
- 3
- Lot size:
- 0.43 Acres
- Baths:
- 2.00
- MLS#:
- 21858905
- Subdivision:
- Stone Hill Estates
ADDITIONAL INFORMATION
EXCELLENT FLOOR PLAN CALLED "THE BRECKENRIDGE" FEATURES LARGE 20X13 GREATROOM W/DOUBLE TREY CEILING AND FP, BAY WINDOW DINING AREA IN KITCHEN W/MICROWAVE, INSIDE LAUNDRY, SPACIOUS MASTER SUITE. Home is being sold AS IS WHERE IS
- Type:
- Single Family
- Sq.Ft.:
- 1,350
- Status:
- NEW LISTING
- Beds:
- 3
- Lot size:
- 0.2 Acres
- Baths:
- 1.75
- MLS#:
- 21858888
- Subdivision:
- Yarbrough Estates
ADDITIONAL INFORMATION
Newly remodeled this year. New paint with LVP throughout the entire home. This charming three bed two bath rancher is updated and ready for it's new owner. Don't miss out on this beauty under 200k.
- Type:
- Single Family
- Sq.Ft.:
- 2,223
- Status:
- NEW LISTING
- Beds:
- 4
- Lot size:
- 0.26 Acres
- Baths:
- 3.00
- MLS#:
- 21858857
- Subdivision:
- Saint Clair Place
ADDITIONAL INFORMATION
*30-Year Fixed Rates as low as 5.5%. Promo expires 4/30/2024. Zero down program available. Restrictions apply. Book Appt TODAY to tour and learn more!*The Princeton II in master planned St Clair Place with easy commute to Downtown Huntsville. This spacious single-story home features a formal dining room followed by an open layout among the Great Room, kitchen and Breakfast Nook, with access to a covered back patio. In addition to the owner’s suite, are three secondary bedrooms and a three-car garage for versatile needs. Future community pool/clubhouse. USDA eligible. Photos of a similar model. Finishes may vary. Est July completion.
- Type:
- Single Family
- Sq.Ft.:
- 2,402
- Status:
- NEW LISTING
- Beds:
- 4
- Lot size:
- 0.26 Acres
- Year built:
- 2024
- Baths:
- 3.00
- MLS#:
- 21858856
- Subdivision:
- Saint Clair Place
ADDITIONAL INFORMATION
*30-Year Fixed Rates as low as 5.5%. Promo expires 4/30/2024. Zero down program available. Restrictions apply. Book Appt TODAY to tour and learn more!*The Barton II in in master planned St Clair Place with easy commute to Downtown Huntsville. Down the foyer of this new single-story design is a free-flowing layout, featuring a kitchen with a center island, a Great Room made for social gatherings and a café for sunlit meals. In a quiet corner is a study optimal for remote work, while nearby is a covered porch to extend the living space outdoors. Future community pool/clubhouse. USDA eligible. Est June completion.
- Type:
- Single Family
- Sq.Ft.:
- 1,856
- Status:
- NEW LISTING
- Beds:
- 3
- Lot size:
- 0.2 Acres
- Baths:
- 2.00
- MLS#:
- 21858855
- Subdivision:
- Pennington
ADDITIONAL INFORMATION
Under Construction-AUGUST COMPLETION This Winston plan features our Lifestyle Triangle that offers 3 BEDROOMS PLUS a FLEX ROOM. It features a nice open layout with plenty of space for entertaining. Standard features include granite counters & stainless steel appliances in the kitchen, smooth ceilings, LVP throughout the main living spaces, covered back porch, & much much more. Come check out the PENNINGTON community which features large lots, convenient access to Highway 565 & the Parkway, and just 10 minutes away from Downtown Huntsville! Seller pays ALL mortgage-related closing costs with Silverton Mortgage
- Type:
- Single Family
- Sq.Ft.:
- 1,556
- Status:
- NEW LISTING
- Beds:
- 3
- Lot size:
- 0.2 Acres
- Baths:
- 2.00
- MLS#:
- 21858852
- Subdivision:
- Pennington
ADDITIONAL INFORMATION
Under Construction-JULY COMPLETION- This Blakely plan features our lifestyle triangle which is an open layout with plenty of space for entertaining! Standard features include granite counters & stainless steel appliances in the kitchen, smooth ceilings, LVP throughout the main living spaces, covered back porch, & much much more. Come check out the PENNINGTON community which features large lots, convenient access to Highway 565 & the Parkway, and just 10 minutes away from Downtown Huntsville! Seller pays ALL mortgage-related closing costs with Silverton Mortgage.
- Type:
- Single Family
- Sq.Ft.:
- 2,106
- Status:
- Active
- Beds:
- 4
- Lot size:
- 0.21 Acres
- Year built:
- 2024
- Baths:
- 2.00
- MLS#:
- 21858779
- Subdivision:
- Saint Clair Place
ADDITIONAL INFORMATION
*30-Year Fixed Rates as low as 5.5%. Promo expires 4/30/2024. Zero down program available. Restrictions apply. Book Appt TODAY to tour and learn more!* The Charle II in master planned St Clair Place with easy commute to Downtown Huntsville. The living room, kitchen and café are situated among a convenient open floorplan that offers seamless transition between spaces, while a covered patio is ideal for entertaining guests. A versatile flex space can be used as a bonus room for the kids or a home office. Four bedrooms and a two-car garage complete this single-level home. Future community pool/clubhouse. USDA eligible. Photos of a similar model. Finishes may vary. Est July completion.
- Type:
- Single Family
- Sq.Ft.:
- 1,938
- Status:
- Active
- Beds:
- 4
- Lot size:
- 0.21 Acres
- Year built:
- 2024
- Baths:
- 3.00
- MLS#:
- 21858771
- Subdivision:
- Saint Clair Place
ADDITIONAL INFORMATION
*30-Year Fixed Rates as low as 5.5%. Promo expires 4/28/2024. Zero down program available. Restrictions apply. Book Appt TODAY to tour!* The Trevi II in in master planned St Clair Place with easy commute to Downtown Huntsville. A generous open floorplan is the focal point of this single-level home, where the kitchen, dining room and Great Room effortlessly flow into one another, making multitasking a breeze. A covered patio offers convenient indoor-outdoor living, while four bedrooms provide enough space for the whole family. Future community pool/clubhouse. USDA eligible. Photos of a similar home. Finishes may vary. Est June/July completion.
- Type:
- Single Family
- Sq.Ft.:
- 1,703
- Status:
- Active
- Beds:
- 3
- Lot size:
- 0.27 Acres
- Year built:
- 2024
- Baths:
- 2.00
- MLS#:
- 21858768
- Subdivision:
- Saint Clair Place
ADDITIONAL INFORMATION
*30-Year Fixed Rates as low as 5.5%. Promo expires 4/30/2024. Zero down program available. Restrictions apply. Book Appt TODAY to tour and learn more!*The Halle II in master planned St Clair Place with easy commute to Downtown Huntsville. Designed for low-maintenance living, this single-story home showcases a contemporary open layout shared between the Great Room, café and kitchen, which helps make multitasking a breeze. On the other side of the home are all three bedrooms, including the owner’s suite with a spa-style bathroom, plus a two-car garage. Future community pool/clubhouse. USDA eligible. Photos of a similar model. Finishes may vary. Est June/July completion.
Huntsville Real Estate
The median home value in Huntsville, AL is $148,300. This is lower than the county median home value of $163,900. The national median home value is $219,700. The average price of homes sold in Huntsville, AL is $148,300. Approximately 51.85% of Huntsville homes are owned, compared to 37.63% rented, while 10.52% are vacant. Huntsville real estate listings include condos, townhomes, and single family homes for sale. Commercial properties are also available. If you see a property you’re interested in, contact a Huntsville real estate agent to arrange a tour today!
Huntsville, Alabama 35811 has a population of 190,501. Huntsville 35811 is less family-centric than the surrounding county with 27.21% of the households containing married families with children. The county average for households married with children is 31.56%.
The median household income in Huntsville, Alabama 35811 is $51,926. The median household income for the surrounding county is $61,318 compared to the national median of $57,652. The median age of people living in Huntsville 35811 is 36.9 years.
Huntsville Weather
The average high temperature in July is 90 degrees, with an average low temperature in January of 29.9 degrees. The average rainfall is approximately 55.1 inches per year, with 2.3 inches of snow per year.
