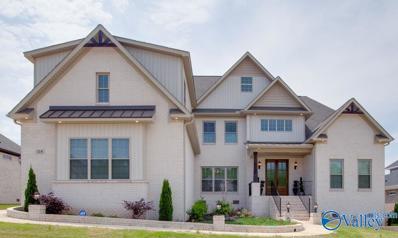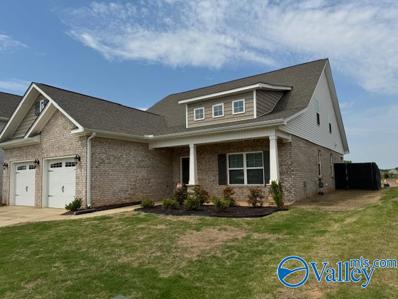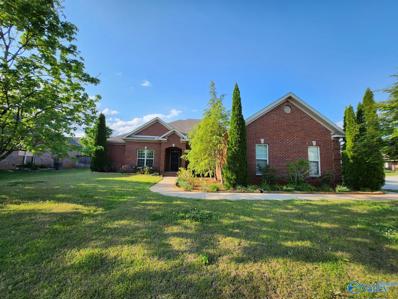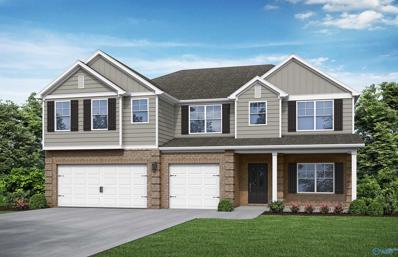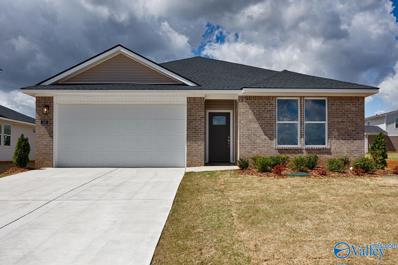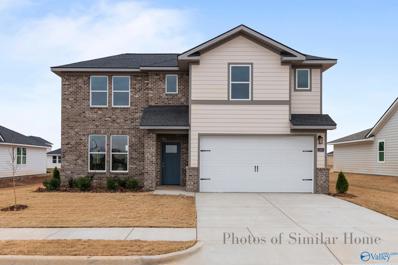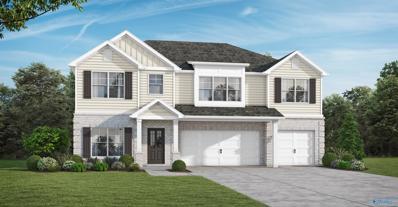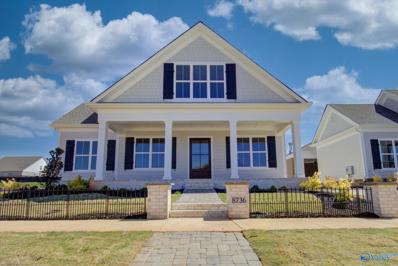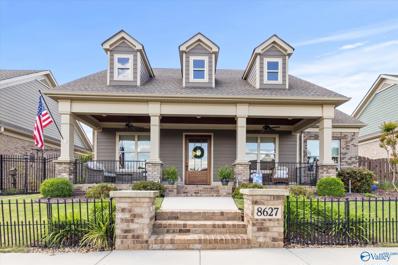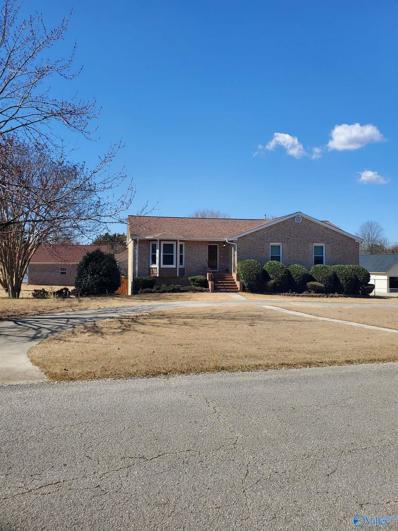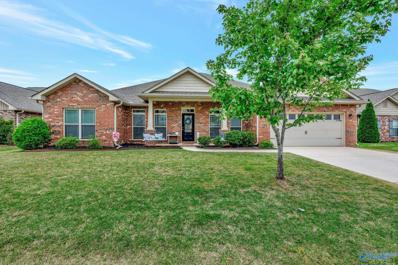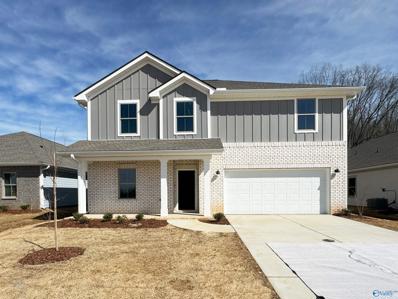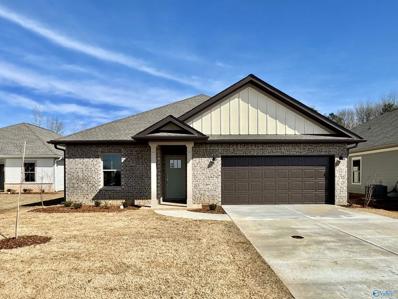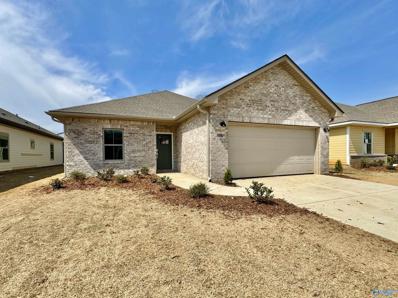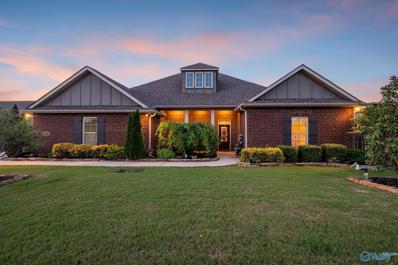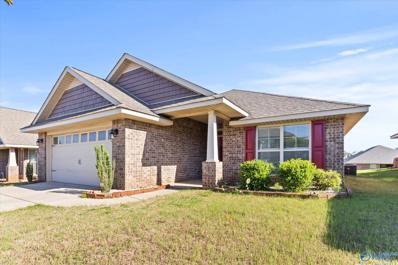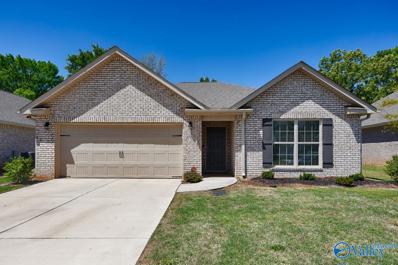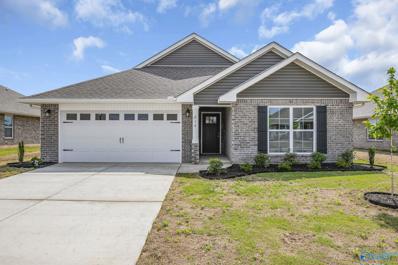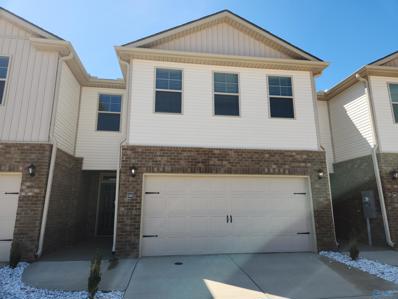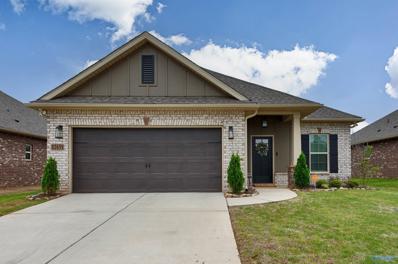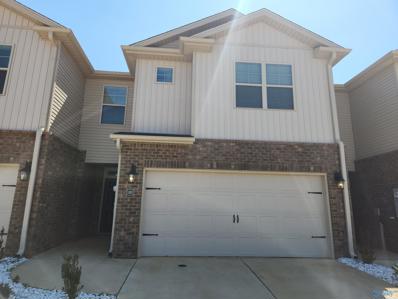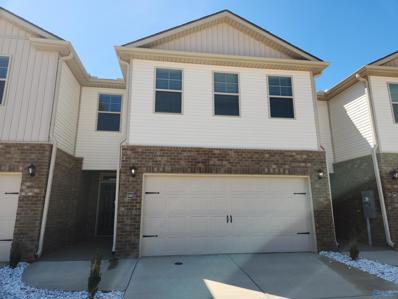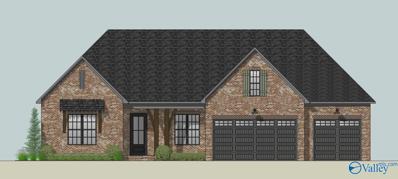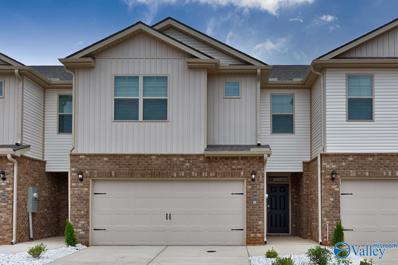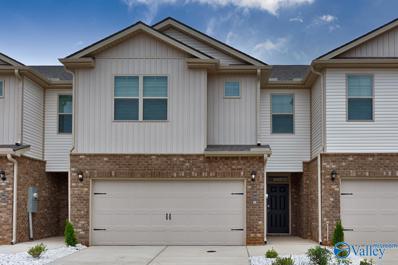Madison AL Homes for Sale
$1,260,000
114 Mincie Drive Madison, AL 35756
- Type:
- Single Family
- Sq.Ft.:
- 5,453
- Status:
- NEW LISTING
- Beds:
- 5
- Lot size:
- 0.32 Acres
- Year built:
- 2022
- Baths:
- 4.50
- MLS#:
- 21859262
- Subdivision:
- Parker Hall
ADDITIONAL INFORMATION
This extraordinary property offers a rare opportunity to own a true masterpiece in the city of Madison. The epitome of luxury living, this magnificent residence offers an unparalleled blend of sophistication, comfort, and tranquility, offering multiple living areas, including a Study, Family room with a fireplace, as well as a versatile Media and Bonus area, providing ample room for both relaxation and entertainment. The expansive outdoor living area includes a covered patio with fire place, creating a serene retreat for outdoor living. Don't miss your chance to experience refined living at its finest.
$540,000
38 Faulkner Road Madison, AL 35756
- Type:
- Single Family
- Sq.Ft.:
- 3,190
- Status:
- NEW LISTING
- Beds:
- 5
- Lot size:
- 0.21 Acres
- Year built:
- 2022
- Baths:
- 3.00
- MLS#:
- 21859234
- Subdivision:
- Greenbrier Hills
ADDITIONAL INFORMATION
This floorplan has 5 bedrooms, 3 full baths with a large bonus room. The isolated master suite has a glamour bath with double vanities, soacker tub, separate marble shower and walk in closet. The kitchen, dining room and family room are all open and perfect for entertaining. 2 car garage, covered back patio and fenced in back yard. MADISON CITY SCHOOLS! The community has a pool and cabana as well as a 10 acre park with stocked lake.
$409,000
220 Coral Court Madison, AL 35756
- Type:
- Single Family
- Sq.Ft.:
- 2,340
- Status:
- NEW LISTING
- Beds:
- 3
- Baths:
- 2.00
- MLS#:
- 21859137
- Subdivision:
- Hardiman Place
ADDITIONAL INFORMATION
Full Brick Rancher 3 B/R,2 BA,Formal Dining Room & Study.Open floor plan for entertaining family & friends with keeping room.Keeping Room features gas log fireplace w/tile surround & custom mantle.Kitchen complete with Granite countertops,custom wood cabinets,stainless steel appliances,tile backsplash,upgraded crown molding,hardwood flooring in common areas .Isolated Master with trey ceiling, rope lighting, 7'X14' walk-in closet.Glamour Bath with cultured marble whirlpool tub and separate cultured marble shower,double vanities.Sprinkler system with separate meter.HVAC system replaced in 2020.
- Type:
- Single Family
- Sq.Ft.:
- 3,843
- Status:
- NEW LISTING
- Beds:
- 5
- Lot size:
- 0.21 Acres
- Baths:
- 4.50
- MLS#:
- 21859198
- Subdivision:
- Bridgemill
ADDITIONAL INFORMATION
Under Construction-The Rosemary II. You will love spending time in the eat-in kitchen & family room, which flow seamlessly together providing the perfect space to be with friends & family. As you find yourself in your beautifully laid out kitchen all can congregate around the granite island or gather outside on the covered patio. Retreat upstairs to your huge master suite w/trey ceilings, separate sitting area, & indulge yourself in the soaking tub or spa like shower! The loft area is perfect for a home office. The jack in jill bath connecting 2 bedrooms is always a favorite & guests can have their own suite downstairs! Photos/videos of a similar home, options & upgrades may not be included
- Type:
- Single Family
- Sq.Ft.:
- 1,481
- Status:
- NEW LISTING
- Beds:
- 3
- Lot size:
- 0.19 Acres
- Baths:
- 2.00
- MLS#:
- 21859193
- Subdivision:
- Evergreen Mill
ADDITIONAL INFORMATION
Under Construction-Madison City Schools! Welcome to the brand new Evergreen Mill subdivision in Triana, AL. Introducing the Polaris - a new 3 bed, 2 bath home with 1481 sqft of open-concept living. Enjoy a spacious primary bedroom, modern kitchen, and inviting living space. Perfect for entertaining or relaxing. Your dream home awaits!
- Type:
- Single Family
- Sq.Ft.:
- 2,155
- Status:
- NEW LISTING
- Beds:
- 4
- Lot size:
- 0.19 Acres
- Baths:
- 2.50
- MLS#:
- 21859192
- Subdivision:
- Evergreen Mill
ADDITIONAL INFORMATION
Under Construction-Under Construction. Welcome to the Stella, your two-story home that has it all. The main living area of the Stella features an open concept kitchen, dining, and family room. The kitchen is thoughtfully designed to bring the whole family together, with an oversized island, two large walls of cabinets, and two pantries. The luxurious primary suite offers a true retreat in the home with double windows looking out at the backyard and a spacious primary bath with plenty of natural light and an oversized walk in closet. Head upstairs and you’ll find a flexible living space that can fit up to 3 bedrooms.
- Type:
- Single Family
- Sq.Ft.:
- 2,867
- Status:
- NEW LISTING
- Beds:
- 5
- Lot size:
- 0.25 Acres
- Baths:
- 4.00
- MLS#:
- 21859201
- Subdivision:
- Bridgemill
ADDITIONAL INFORMATION
Under Construction-The Ramsey II. Gather around the granite island in the kitchen to share appetizers & stories about your day. The dining room with its coffered ceiling opens conveniently to the kitchen which seamlessly flow into the family room w/fireplace. Step outside to the covered porch & put some food on the grill. Retreat upstairs to your master suite with trey ceilings & sitting area. Enjoy a soak in the tub in your spacious bathroom or wash away any worries in your tile shower. A huge loft, 3 more generously sized bedrooms w/trey ceilings & laundry room on this level. 1 bedroom & full bath on the first floor. Photos/videos of similar home, options may not be included in price.
- Type:
- Single Family
- Sq.Ft.:
- 3,010
- Status:
- NEW LISTING
- Beds:
- 3
- Baths:
- 2.75
- MLS#:
- 21859167
- Subdivision:
- Olde Cobblestone
ADDITIONAL INFORMATION
STUNNING NEW MODEL HOME in Olde Cobblestone! More Photos Coming Soon. You can build your own Custom Designed home 1 Level or 2 Levels in our New Phase. Standards include Mahogany 8'x4' Front Door, 10' & 11' Trey Ceilings, 8' interior doors, 7" Crown molding, Wainscotting in Dining Room, Gas FP, Custom designed cabinets & Kit Island & granite countertops, backsplash, DBL ovens, MW, & DW. Master Bath with Tiled Shower, double vanities, framed mirrors of your choice, Hardwood in all common areas, tile in bath & laundry. Laundry Room with 10 ft. of built in cabinets & sink. Craftsman design. Covered front porch & side porch, Sealed floors in garage. Close to I565 & RSA- BASE Price for this Plan
$570,000
8627 Cobblers Lane Madison, AL 35756
- Type:
- Single Family
- Sq.Ft.:
- 2,536
- Status:
- NEW LISTING
- Beds:
- 3
- Lot size:
- 0.18 Acres
- Year built:
- 2018
- Baths:
- 2.00
- MLS#:
- 21859158
- Subdivision:
- Olde Cobblestone
ADDITIONAL INFORMATION
Beautiful Custom built home!! Grand entrance with 8'x4' Mahogany Front door and Stunning interior features such as custom designed white kitchen cabinets to the ceiling, 2 kitchen islands, upgraded appliances w/Double Ovens & gas range, granite countertops & hardwood floors throughout. 11' Trey ceilings, 10' ceilings, 8' doors, 9" baseboards, thick crown molding throughout, wainscoting in formal dining, study w/custom built-ins & pocket doors. Lg Master Suite with Lg bath w/stand alone tub & gorgeous glass & tiled master shower! Gas FP & Built-ins in Great room that opens up to a cozy Screened-in Porch w/wood FP! Duel Fuel HVAC, Added Cabinets for storage & Insulated Insulated 3 Car Garage!
$389,900
11263 Dove Drive Madison, AL 35756
- Type:
- Single Family
- Sq.Ft.:
- 2,634
- Status:
- NEW LISTING
- Beds:
- 4
- Year built:
- 1992
- Baths:
- 2.50
- MLS#:
- 21859112
- Subdivision:
- Morris Estate
ADDITIONAL INFORMATION
BRICK RANCHER WITH FINISHED BASEMENT.3-4 BEDROOMS, 2.5 BATHS HUGH LAUNDRY ROOM,NICE SUNROOM . PROPERTY HAS A HEATED AND COOLED DETACHED 2 CAR GARAGE WITH ATTIC STORAGE. CORNER LOT.HOME HAS NEW ROOF 2024
$485,000
202 Beacher Court Madison, AL 35756
- Type:
- Single Family
- Sq.Ft.:
- 3,034
- Status:
- NEW LISTING
- Beds:
- 4
- Lot size:
- 0.22 Acres
- Year built:
- 2014
- Baths:
- 3.00
- MLS#:
- 21859084
- Subdivision:
- Brighton Park At Ashbury
ADDITIONAL INFORMATION
Welcome to your next chapter of comfort and convenience! Nestled in a serene neighborhood, this immaculate one-story brick ranch home offers a harmonious blend of modernity and timeless appeal. Step inside to discover a spacious floor plan suitable for effortless luxury. The seamless flow from room to room invites gatherings and relaxation alike. Adorned with large windows, natural light dances throughout, creating an inviting ambiance. The well-appointed kitchen boasts gleaming countertops, ample cabinetry, and modern appliances. Retreat to the inviting bedrooms, where tranquility reigns supreme.
- Type:
- Single Family
- Sq.Ft.:
- 2,360
- Status:
- NEW LISTING
- Beds:
- 5
- Lot size:
- 0.12 Acres
- Year built:
- 2024
- Baths:
- 2.50
- MLS#:
- 21858993
- Subdivision:
- Natures Trail
ADDITIONAL INFORMATION
*30-Year Fixed Rates as low as 5.5%. Promo expires 4/30/2024. Zero down program available. Restrictions apply. Book Appt TODAY to tour and learn more!* The new 2 story Brio II plan in Natures Trail has all the conveniences Madison has to offer! Upon entry, visitors are greeted by a versatile study, perfect as a studio space or sitting area. Five bedrooms can be found upstairs, including the expansive owner’s suite, tucked into a private corner at the back of the home for optimal comfort. Finishes may vary. Come tour the actual home. Est July completion.
- Type:
- Single Family
- Sq.Ft.:
- 2,106
- Status:
- NEW LISTING
- Beds:
- 4
- Lot size:
- 0.2 Acres
- Year built:
- 2024
- Baths:
- 2.00
- MLS#:
- 21858992
- Subdivision:
- Natures Trail
ADDITIONAL INFORMATION
*30-Year Fixed Rates as low as 5.5%. Promo expires 4/30/2024. Zero down program available. Restrictions apply. Book Appt TODAY to tour and learn more!* The new Charle II plan in Natures Trail has all the conveniences Madison has to offer! The living room, kitchen and café are situated among a convenient open floorplan that offers seamless transition between spaces, while a covered porch is ideal for entertaining guests. A versatile flex space can be used as a bonus room for the kids or a home office. Four bedrooms and a two-car garage complete this single-level home. Photos of a similar model. Finishes may vary. Come tour the actual home. Est July completion.
- Type:
- Single Family
- Sq.Ft.:
- 1,703
- Status:
- NEW LISTING
- Beds:
- 3
- Lot size:
- 0.22 Acres
- Year built:
- 2024
- Baths:
- 2.00
- MLS#:
- 21858991
- Subdivision:
- Natures Trail
ADDITIONAL INFORMATION
*30-Year Fixed Rates as low as 5.5%. Promo expires 4/30/2024. Zero down program available. Restrictions apply. Book Appt TODAY to tour and learn more!* The new Halle II plan in Natures Trail has all the conveniences Madison has to offer! Designed for low-maintenance living, this single-story home showcases a contemporary open layout shared between the Great Room, café and kitchen, which helps make multitasking a breeze. A formal dining room and covered patio offer ideal spaces for entertaining guests. Or turn the formal dining into a home office. Photos of a similar model. Finishes may vary. Come tour the actual home. Est June completion.
$599,900
102 Nestrick Drive Madison, AL 35756
- Type:
- Single Family
- Sq.Ft.:
- 3,350
- Status:
- NEW LISTING
- Beds:
- 4
- Lot size:
- 0.32 Acres
- Year built:
- 2017
- Baths:
- 3.50
- MLS#:
- 21858964
- Subdivision:
- Natures Trail
ADDITIONAL INFORMATION
Check out this newer, spacious 4 bedroom 3½ bath, 3 car garage home loaded with special features! Enter the inviting foyer & notice the flex room/office as you make your way into the dining room with trey ceiling & wood floors. Be amazed at the dream kitchen featuring tons of cabinets & granite, large island, pantry, gas cooktop & cool planning/desk area. Kitchen is open to the family room w/fireplace & great natural light. The primary bedroom is isolated & features an ensuite bath w/double vanities, separate tub, tile shower & large closet. 3 additional bedrooms & 2.5 bathrooms make for plenty of room. The covered patio is a favorite place to relax & overlook the fenced back yard.
- Type:
- Single Family
- Sq.Ft.:
- 1,820
- Status:
- NEW LISTING
- Beds:
- 4
- Lot size:
- 0.15 Acres
- Year built:
- 2016
- Baths:
- 2.00
- MLS#:
- 21858913
- Subdivision:
- Savannah
ADDITIONAL INFORMATION
Discover the perfect blend of comfort and convenience in this one level home. As you step inside, you'll be greeted by the expansive main living area, boasting tall ceilings that enhance the sense of space and natural light. The open floor plan seamlessly connects the living room to the dining area and kitchen, making it ideal for entertaining and daily living. The master suite featuring its own en-suite bathroom for added convenience. The home is designed with a neutral color palette- ready for you to add your personal touch. Great location in a lively neighborhood- positioned close to Publix, 565, the airport, I-65, the Redstone Arsenal, and Town Madison.
- Type:
- Single Family
- Sq.Ft.:
- 1,500
- Status:
- NEW LISTING
- Beds:
- 3
- Lot size:
- 0.16 Acres
- Year built:
- 2022
- Baths:
- 2.00
- MLS#:
- 21858897
- Subdivision:
- Newby Chapel
ADDITIONAL INFORMATION
Better than New! This beautiful home is only 2 years old and still looks and feels brand new! If you want to enjoy quiet country living while staying close enough to the city to zip in for dinner, then this might just be your new forever home! Wide open spaces for entertaining! 3 generous sized bedrooms, a large, newly fenced-in backyard, and beyond that - quiet farmland so NO rear neighbors! Ring doorbell, cameras and security system stay with home! Hurry, this one won't last long!
$302,900
215 Gwinnett Drive Madison, AL 35756
- Type:
- Single Family
- Sq.Ft.:
- 1,525
- Status:
- NEW LISTING
- Beds:
- 3
- Lot size:
- 0.21 Acres
- Baths:
- 2.00
- MLS#:
- 21858846
- Subdivision:
- Brookfield Manor
ADDITIONAL INFORMATION
MADISON CITY SCHOOLS! ***Get a free privacy fence, refrigerator, window blinds and contribution towards closing costs when using our preferred lender!*** Community pool and cabana to enjoy! This location is just minutes from Redstone Arsenal, Town Madison, I-565 and lots of shopping and restaurants! This home has lots of great features and wow factor! The cook with love the kitchen with soft close drawers and doors, beautiful granite and a large island with seating! You'll be wowed by the 10ft ceilings in the main areas! Formal dining and large family room! The primary suite has a trey ceiling, separate shower and soaking tub! 1-2-10 warranties and more! 100% USDA financing available!
$282,990
113 Icarus Drive Madison, AL 35756
- Type:
- Townhouse
- Sq.Ft.:
- 1,705
- Status:
- NEW LISTING
- Beds:
- 3
- Baths:
- 2.25
- MLS#:
- 21858843
- Subdivision:
- Hidden River
ADDITIONAL INFORMATION
Move in Ready-You will fall in love with this beautiful townhome. The Fairmont plan offers so much easy living with exterior maintenance included by the HOA to include building exterior, lawn upkeep, pest and termite control. You will be taken back by the backsplash and granite counters in the kitchen, quartz in the baths, Revwood floors in main living areas and tile in the baths and laundry. The owners suite, situated on the main floor, with an en suite bath with 5 foot shower, double sink vanity and spacious closet. Half bath located downstairs for guests. Two bedrooms upstairs with spacious closets and loft area with a full bath. Madison city schools and 5 minutes from the arsenal.
- Type:
- Single Family
- Sq.Ft.:
- 1,740
- Status:
- NEW LISTING
- Beds:
- 3
- Lot size:
- 0.18 Acres
- Baths:
- 2.00
- MLS#:
- 21858726
- Subdivision:
- Newby Chapel
ADDITIONAL INFORMATION
Do not miss this wonderful 3 bed 2 bath home, LESS THAN A YEAR OLD! Located in the highly desired Newby Chapel community! Zoned for Athens City schools!! This community provides the benefit of being within arms reach of everything you might need, but still offers the feeling of being away from all the hustle!This 3 bed 2 bath home has remarkable final touches including elevated ceilings throughout the home. Master bedroom has beautiful trey ceiling w/ Master bathroom suite & large walk in closet with wood shelves! Beautiful Kitchen with island bar seating, Gas range, granite countertops, SS appliances and a large walk in pantry! Mudroom at garage entrance! Brand new privacy fence in backyard
$282,990
101 Icarus Drive Madison, AL 35756
- Type:
- Townhouse
- Sq.Ft.:
- 1,705
- Status:
- NEW LISTING
- Beds:
- 3
- Baths:
- 2.25
- MLS#:
- 21858767
- Subdivision:
- Hidden River
ADDITIONAL INFORMATION
Move in Ready-You will fall in love with this beautiful townhome. The Fairmont plan offers so much easy living with exterior maintenance included by the HOA to include building exterior, lawn upkeep, pest and termite control. You will be taken back by the backsplash and granite counters in the kitchen, quartz in the baths, Revwood floors in main living areas and tile in the baths and laundry. The owners suite, situated on the main floor, with an en suite bath with 5 foot shower, double sink vanity and spacious closet. Half bath located downstairs for guests. Two bedrooms upstairs with spacious closets and loft area with a full bath. Madison city schools and 5 minutes from the arsenal.
$281,990
223 Bay Pine Drive Madison, AL 35756
- Type:
- Townhouse
- Sq.Ft.:
- 1,705
- Status:
- NEW LISTING
- Beds:
- 3
- Baths:
- 2.25
- MLS#:
- 21858762
- Subdivision:
- Hidden River
ADDITIONAL INFORMATION
Move in Ready-You will fall in love with this beautiful townhome. The Fairmont plan offers so much easy living with exterior maintenance included by the HOA to include building exterior, lawn upkeep, pest and termite control. You will be taken back by the backsplash and granite counters in the kitchen, quartz in the baths, Revwood floors in main living areas and tile in the baths and laundry. The owners suite, situated on the main floor, with an en suite bath with 5 foot shower, double sink vanity and spacious closet. Half bath located downstairs for guests. Two bedrooms upstairs with spacious closets and loft area with a full bath. Madison city schools and 5 minutes from the arsenal.
- Type:
- Single Family
- Sq.Ft.:
- 2,530
- Status:
- NEW LISTING
- Beds:
- 4
- Lot size:
- 0.28 Acres
- Baths:
- 2.50
- MLS#:
- 21858760
- Subdivision:
- 3 Park Preserve
ADDITIONAL INFORMATION
Under Construction- The LOGAN Plan. Gorgeous 1-Story Home with 4 Bedrooms, 2.5 bath and Open floor plan! Kitchen features large Island, Pantry with wood shelving, 36” gas cooktop, Single Oven, SS appliances & Quartz Countertops. Private Primary Bedroom & Primary Bath includes free-standing tub, Large Tile Shower and Primary Closet with Wood Shelving! Craftsman Trim and Revwood throughout Main Living areas! 3 Car Garage
$269,990
270 Bay Pine Drive Madison, AL 35756
- Type:
- Townhouse
- Sq.Ft.:
- 1,716
- Status:
- Active
- Beds:
- 3
- Baths:
- 2.25
- MLS#:
- 21858610
- Subdivision:
- Hidden River
ADDITIONAL INFORMATION
Fairmont A - Stunning move-in ready townhome! Madison City Schools - 5 minutes from Publix and Arsenal Gate 7, 8 minutes from Town Madison. Tile backsplash and granite countertops in kitchen, quartz in the baths. Revwood floors in main living areas, tile floors in the baths and laundry. Primary bedroom with ensuite bath on first floor, two other bedrooms + bath upstairs. Half bath downstairs for guests. HOA to covers building exterior, lawn maintenance, and termite bond. Perfect for an investor, first-time homebuyer, or anyone looking to downsize! (Photos are of an available home in the community.)
$269,990
266 Bay Pine Drive Madison, AL 35756
- Type:
- Townhouse
- Sq.Ft.:
- 1,716
- Status:
- Active
- Beds:
- 3
- Baths:
- 2.25
- MLS#:
- 21858608
- Subdivision:
- Hidden River
ADDITIONAL INFORMATION
Fairmont A - Stunning move-in ready townhome! Madison City Schools - 5 minutes from Publix and Arsenal Gate 7, 8 minutes from Town Madison. Tile backsplash and granite countertops in kitchen, quartz in the baths. Revwood floors in main living areas, tile floors in the baths and laundry. Primary bedroom with ensuite bath on first floor, two other bedrooms + bath upstairs. Half bath downstairs for guests. HOA to covers building exterior, lawn maintenance, and termite bond. Perfect for an investor, first-time homebuyer, or anyone looking to downsize! (Photos are of an available home in the community.)
Madison Real Estate
The median home value in Madison, AL is $205,800. This is higher than the county median home value of $159,800. The national median home value is $219,700. The average price of homes sold in Madison, AL is $205,800. Approximately 66.2% of Madison homes are owned, compared to 27.91% rented, while 5.88% are vacant. Madison real estate listings include condos, townhomes, and single family homes for sale. Commercial properties are also available. If you see a property you’re interested in, contact a Madison real estate agent to arrange a tour today!
Madison, Alabama 35756 has a population of 47,079. Madison 35756 is more family-centric than the surrounding county with 43.67% of the households containing married families with children. The county average for households married with children is 32.38%.
The median household income in Madison, Alabama 35756 is $92,197. The median household income for the surrounding county is $52,831 compared to the national median of $57,652. The median age of people living in Madison 35756 is 37.9 years.
Madison Weather
The average high temperature in July is 90.7 degrees, with an average low temperature in January of 31.8 degrees. The average rainfall is approximately 56 inches per year, with 2.4 inches of snow per year.
