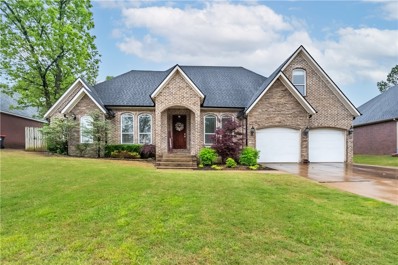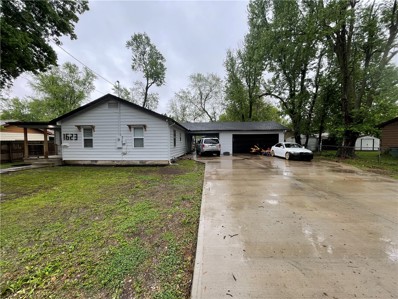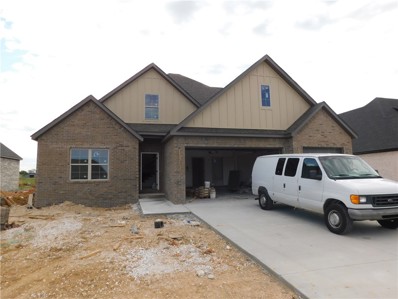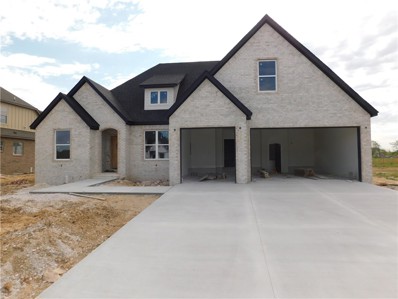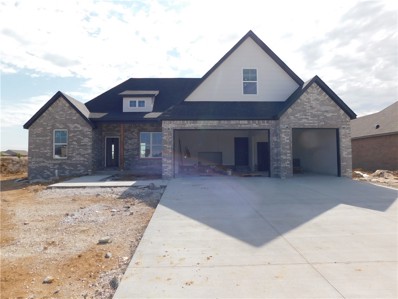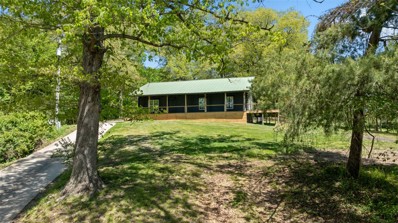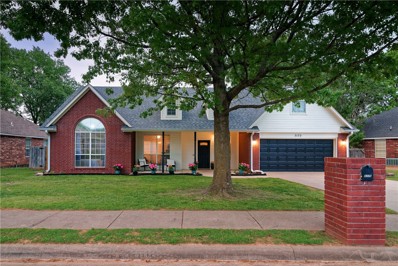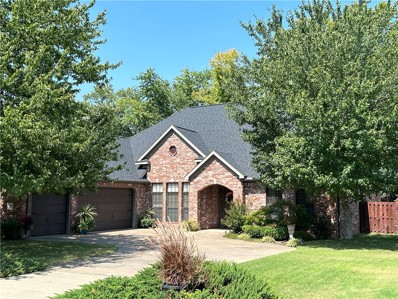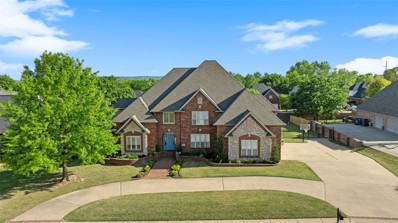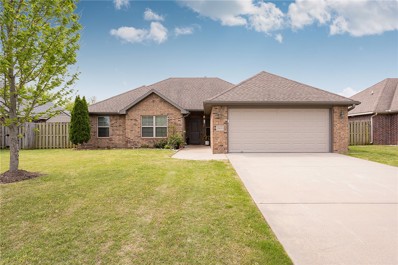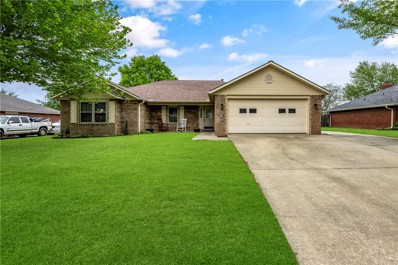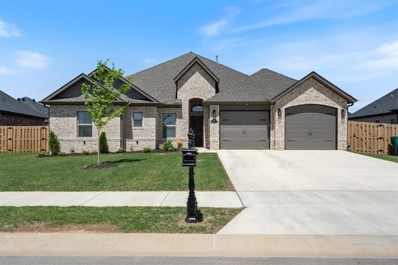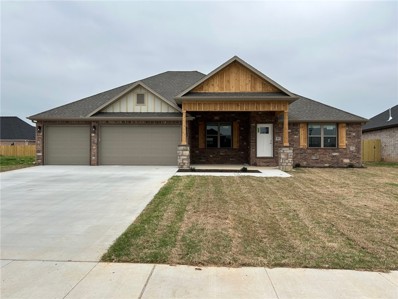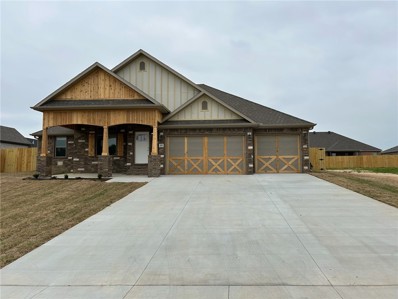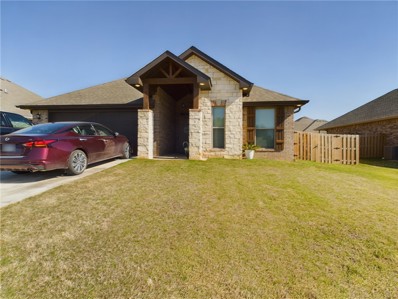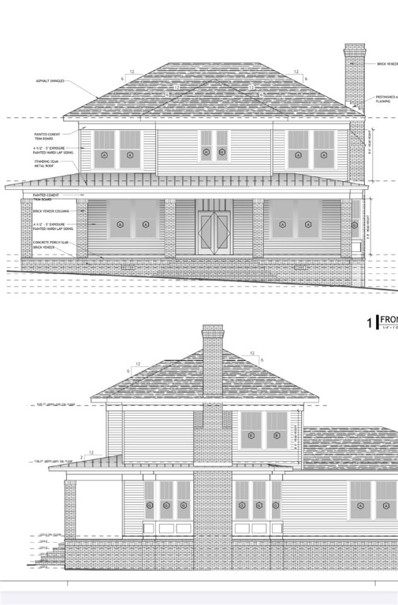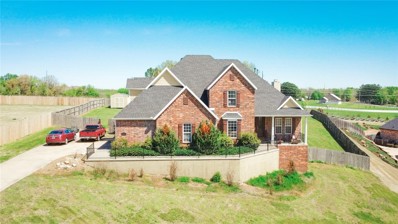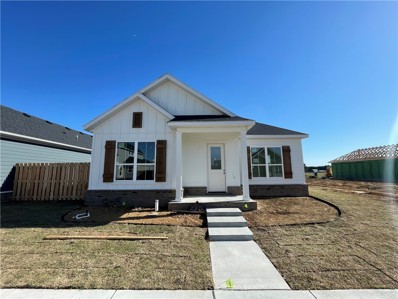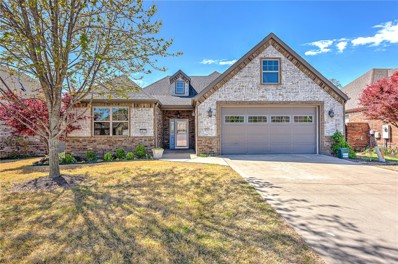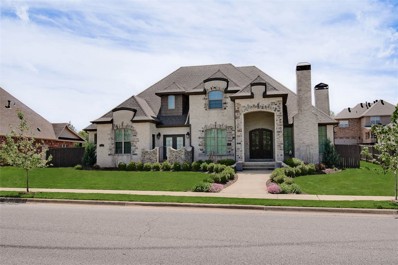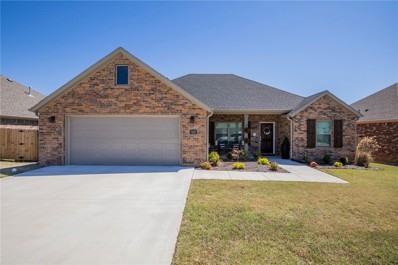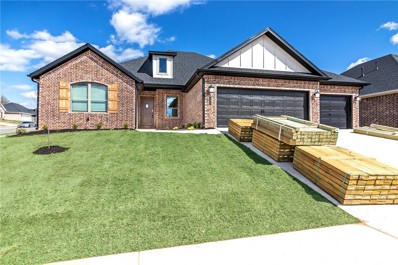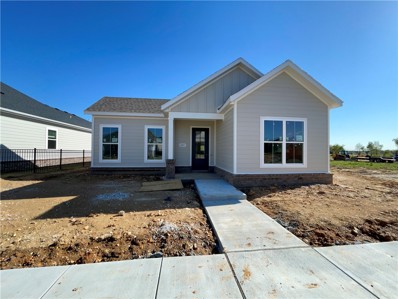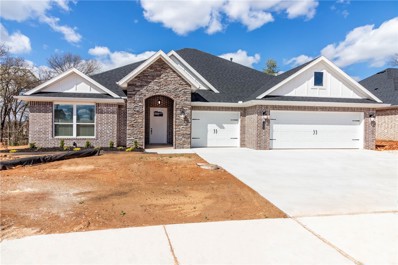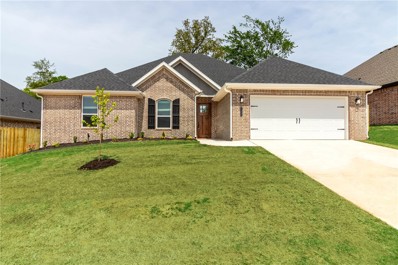Springdale AR Homes for Sale
- Type:
- Single Family
- Sq.Ft.:
- 2,625
- Status:
- NEW LISTING
- Beds:
- 4
- Lot size:
- 0.27 Acres
- Year built:
- 2003
- Baths:
- 3.00
- MLS#:
- 1271613
- Subdivision:
- Pinewood Sub
ADDITIONAL INFORMATION
Great curb appeal with this Pinewood Subdivision home! 4 bedrooms, 3 full baths, dedicated office, formal dining room, open eat in kitchen and living. New LVP flooring in downstairs living areas Huge primary ensuite with double vanities & walk-in closet. Upstairs bedroom and full bath could also serve as a bonus/playroom. Lovely covered back patio and huge fenced backyard. New roof in 2022! Community pool, basketball court, pond, and walking trail make this an awesome family home.
- Type:
- Single Family
- Sq.Ft.:
- 1,450
- Status:
- NEW LISTING
- Beds:
- 3
- Lot size:
- 0.3 Acres
- Year built:
- 1960
- Baths:
- 2.00
- MLS#:
- 1273595
- Subdivision:
- Baldwin Add
ADDITIONAL INFORMATION
Come and see this house on a good location. This house has 3 bedroom, bathroom and half. Roof and flooring were replaced on 2020. With a 520 sqf detached garage, this house offers plenty of storage space. Enjoy the large backyard and the amazing location close to schools and water park. Security system and refrigerator convey with the property.
- Type:
- Single Family
- Sq.Ft.:
- 2,500
- Status:
- NEW LISTING
- Beds:
- 4
- Lot size:
- 0.22 Acres
- Year built:
- 2024
- Baths:
- 3.00
- MLS#:
- 1273580
- Subdivision:
- South Pointe
ADDITIONAL INFORMATION
Beautiful new 4 bedroom, 3 bath, 3 car garage home in the South Pointe Subdivision. 2500 sq ft includes a nice upstairs bonus room. Open floor plan with an equally inviting, spacious, covered back porch. Located in the Har-Ber High School district with easy access to I-49.
- Type:
- Single Family
- Sq.Ft.:
- 2,500
- Status:
- NEW LISTING
- Beds:
- 4
- Lot size:
- 0.22 Acres
- Year built:
- 2024
- Baths:
- 3.00
- MLS#:
- 1273568
- Subdivision:
- South Pointe
ADDITIONAL INFORMATION
Wonderful new 4 BD/3BA/3 car garage home in South Pointe S/D. This 2,500 sf home has an open floor-plan with an inviting spacious covered back porch. Downstairs is a separate study/office, and the upstairs large 4th bedroom could also be used as a bonus room. Currently in the Har-Ber High School District with easy access to I-49. Tons of quality features! Come take a look!
- Type:
- Single Family
- Sq.Ft.:
- 2,535
- Status:
- NEW LISTING
- Beds:
- 5
- Lot size:
- 0.22 Acres
- Year built:
- 2024
- Baths:
- 3.00
- MLS#:
- 1273564
- Subdivision:
- South Pointe
ADDITIONAL INFORMATION
Beautiful new 5 bedroom, 3 bath, 3 care garage home in the South Pointe Subdivision. 2535 sq ft including large upstairs bedroom that could be used as a bonus room. Open floor plan with an equally inviting, spacious covered back porch. Located in the Har-Ber High School district with easy access to I-49. Don't miss it!
- Type:
- Single Family
- Sq.Ft.:
- 1,920
- Status:
- NEW LISTING
- Beds:
- 3
- Lot size:
- 4.02 Acres
- Year built:
- 2004
- Baths:
- 2.00
- MLS#:
- 1271818
- Subdivision:
- rural
ADDITIONAL INFORMATION
One of the best things about NW Arkansas is driving from the middle of town to the peaceful, rural countryside in the blink of an eye! This impeccably remodeled cedar log home with gorgeous wrap around porch on over 4 ac of beautifully wooded land is just minutes from I-49, groceries, schools, and the new 412 bypass! Cross your front threshold and see your jaw-dropping soaring wood ceilings and live-edge cedar staircase. A few steps more takes you into your huge eat-in kitchen with new lighting, granite, floors, and more. Your utility room is conveniently nearby, and just down the hall are three large bedrooms with tons of natural light and storage and two completely remodeled bathrooms. Up those unique stairs you'll find your huge bonus loft space, a giant room with endless possibilities and attic storage space with extra insulation to reduce your utility bills. Your fabulous home is surrounded by the peaceful sights and sounds only nature can provide on your own piece of paradise. Come tour your new home today!
- Type:
- Single Family
- Sq.Ft.:
- 2,096
- Status:
- NEW LISTING
- Beds:
- 4
- Lot size:
- 0.25 Acres
- Year built:
- 1999
- Baths:
- 2.00
- MLS#:
- 1271767
- Subdivision:
- Kensington Add Ph III
ADDITIONAL INFORMATION
Check out this southwest-oriented 4 bedroom 2 bath Charmer with exceptional curb appeal & well-arranged "lives big" plan! Among the many features of this popular split design are generously sized rooms, all with ceiling fans & walk-in closets! Main level features: massive, dine-in granite, stainless kitchen w/new: lighting, double oven, built-in microwave, ample counter space, cabinet storage & dining space! Large family room w/gas log fireplace & wall of windows creates a light, cheery & upbeat atmosphere! Spacious Master & Bath boasts double vanities, W/I shower, soaking tub & roomy W/I closet. 2nd bdrm features a cathedral ceiling with arched window. Both the 2nd & 3rd bdrms have W/I closets served by a full combination bath with double vanity! Upstairs, a huge Bonus/Rec/Media/4th bdrm option has both W/I closet & W/I attic storage! Other pluses: 2024: new double oven & B/I microwave; 2022: new roof & exterior paint; 2018: new HVAC & 50 gal gas H2O heater, Nest pro Thermostat. Needs nothing but lucky new Owners!
- Type:
- Single Family
- Sq.Ft.:
- 2,724
- Status:
- NEW LISTING
- Beds:
- 4
- Lot size:
- 0.26 Acres
- Year built:
- 2006
- Baths:
- 3.00
- MLS#:
- 1273333
- Subdivision:
- Carriage Crossing
ADDITIONAL INFORMATION
This property is a single-story, all brick, 4-2.5 home with a split floor plan located in a small upscale subdivision of 18 homes. The house has a new roof installed in December 2022 and new wood flooring installed in Spring of 2022. The master suite is expansive. The ceiling height throughout the home goes from 10 feet to 14 feet and includes two tray ceiling areas. There is an oversized 3-car garage and attic storage. The property has an incredible southern garden in the rear with a koi pond and waterfall. There is a new hiking-biking path connecting the subdivision to the Razorback Greenway, the Ozark Nature Center and Lake Springdale. House is one level with wheelchair access to all rooms as well as all doors for egress.
$1,025,000
2404 Willow Bend Circle Springdale, AR 72762
- Type:
- Single Family
- Sq.Ft.:
- 4,878
- Status:
- NEW LISTING
- Beds:
- 5
- Lot size:
- 0.47 Acres
- Year built:
- 2004
- Baths:
- 6.00
- MLS#:
- 1273056
- Subdivision:
- Willow Bend Sub
ADDITIONAL INFORMATION
Located in a highly desired and convenient location this recently updated home in Willow Bend Subdivision features all the design and style you'll love! Close to Tyson World Headquarters, Uptown Fayetteville and shopping. Home features: quartz countertops, loads of cabinets and stainless appliances in the kitchen, Five large Bedrooms, two living areas, office, beautiful dining room, fully equipped media room, surround sound on the main level, oversized three car garage with tons of storage closets, attic storage, all five bedrooms have own bathrooms.
- Type:
- Single Family
- Sq.Ft.:
- 1,748
- Status:
- NEW LISTING
- Beds:
- 3
- Lot size:
- 0.25 Acres
- Year built:
- 2015
- Baths:
- 2.00
- MLS#:
- 1273068
- Subdivision:
- Arber Estates
ADDITIONAL INFORMATION
Location , Location !!! Adjacent to Har-Ber High School, close to shopping. Features include split floor plan, brick exterior, low E windows, blinds, custom cabinets, granite counters, hardwoods, and so much more!
- Type:
- Single Family
- Sq.Ft.:
- 2,074
- Status:
- Active
- Beds:
- 3
- Lot size:
- 0.26 Acres
- Year built:
- 1993
- Baths:
- 2.00
- MLS#:
- 1272807
- Subdivision:
- Peaceful Valley Estates Ph V
ADDITIONAL INFORMATION
Location, Location, Location! This great one level home is just minutes from the Randall Tyson Sports Complex, I-49, Arvest Ballpark, restaurants, shopping, schools and more. You really don't want to miss it. The house has had many updates - fresh paint, updated lighting, a renovated primary bath with a large tiles walk-in shower, and a new roof and windows in 2022. Featuring spacious rooms and plenty of room for entertaining, there are two eating areas, a huge living area with a vaulted ceiling and wood stove, 3 bedrooms with walk-in closets and 2 full baths, both with double vanities. The backyard has a brick paver patio with a nice wood pergola plus a deck area. It's also fully fenced - perfect for kids, dogs and privacy. You really don't want to miss this great home.
- Type:
- Single Family
- Sq.Ft.:
- 2,120
- Status:
- Active
- Beds:
- 4
- Lot size:
- 0.22 Acres
- Year built:
- 2023
- Baths:
- 3.00
- MLS#:
- 1272697
- Subdivision:
- South Pointe
ADDITIONAL INFORMATION
OPEN HOUSE SUNDAY 2-4PM! $5,000 in seller concessions to go towards closing costs or buying down your interest rate! Welcome to this charming 2023 build, a meticulously cared-for home with a single owner, radiating impeccable style throughout. It features 4 spacious bedrooms and 2.5 bathrooms offering an open-concept living area accented with vaulted ceilings. The chef's kitchen is a culinary dream, showcasing custom cabinets, a high-end gas cooktop, quartz countertops, and engineered hardwood floors that extend into all common areas. Every detail is highlighted by upgraded lighting fixtures. Enjoy outstanding community amenities such as a pool, pavilion, and playground—perfect for summer fun. Located in the highly sought-after South Pointe subdivision, this property is just moments away from Arvest Ballpark, Tontitown Winery, diverse dining options, and only 10-15 minutes from I-49. Don’t miss the opportunity to make this exquisite home your own—schedule a viewing today!
- Type:
- Single Family
- Sq.Ft.:
- 2,067
- Status:
- Active
- Beds:
- 4
- Lot size:
- 0.26 Acres
- Year built:
- 2023
- Baths:
- 2.00
- MLS#:
- 1272775
- Subdivision:
- Collin's Cove S/D
ADDITIONAL INFORMATION
Remarkable new construction single story home now available. Complete with SS built-in appliances including convection oven, mw, & gas cooktop surrounded by granite countertops. Living room fireplace makes the perfect architectural focal point. Windows are wood cased & have 2 1/2 in blinds installed. A large front porch, fully sodded yard, landscaping & privacy fence give the home tremendous curb appeal. The back porch is covered & the home has fully installed gutters. Keyless pad on garage door for ease of access opens the garage door to a full-size garage space. Primary bedroom has an oversized 5 x 5 tile shower & the master closet conveniently wraps around into the laundry room w presoak sink located close to the garage. Exterior brick & cedar construction for a long life and ease of maintenance. Interior finishes vary, photos shown are of similar floorplan.
- Type:
- Single Family
- Sq.Ft.:
- 2,112
- Status:
- Active
- Beds:
- 3
- Lot size:
- 0.24 Acres
- Year built:
- 2024
- Baths:
- 2.00
- MLS#:
- 1272795
- Subdivision:
- Collins Cove S/D
ADDITIONAL INFORMATION
Remarkable new construction 3 bed 2 bath single story home now available. Complete with SS built-in appliances including convection oven, mw, & gas cooktop surrounded by granite countertops. Living room fireplace makes the perfect architectural focal point. Windows are wood cased & have 2 1/2 in blinds installed. A large front porch, fully sodded yard, landscaping & privacy fence give the home tremendous curb appeal. The back porch is covered & the home has fully installed gutters. Keyless pad on garage door for ease of access opens the garage door to a full-size garage space. Primary bedroom has an oversized 5 x 5 tile shower & the master closet conveniently wraps around into the laundry room w presoak sink located close to the garage. Exterior brick & cedar construction for a long life and ease of maintenance. Interior finishes vary, photos shown are of similar floorplan.
- Type:
- Single Family
- Sq.Ft.:
- 2,013
- Status:
- Active
- Beds:
- 4
- Lot size:
- 0.27 Acres
- Year built:
- 2023
- Baths:
- 2.00
- MLS#:
- 1272453
- Subdivision:
- Deere Creek Sub Ph 1
ADDITIONAL INFORMATION
This impeccably designed home epitomizes a harmonious blend of timeless sophistication and contemporary convenience. Constructed just a year ago on June 30th, 2023, this residence showcases a thoughtful layout with four bedrooms and two baths, showcasing a lavish master suite complete with a generously sized walk-in shower and a luxurious soaking tub. The inviting family room features a charming fireplace, complemented by the elegance of gleaming tile floors and exquisite crown molding throughout the space. Enhanced with upgraded hardware on every door, the home exudes an air of refined elegance at every turn. Culinary enthusiasts will appreciate the gourmet gas stove and island kitchen, accentuated by a well-appointed walk-in pantry. 2,013 square feet of heated living space and a two-car garage, this home effortlessly combines functionality with style. Its prime location, just minutes from the 49 interstate, offers the perfect balance of convenience and luxury, making it a truly captivating residence.
$1,199,999
5448 Crescent Street Springdale, AR 72762
- Type:
- Single Family
- Sq.Ft.:
- 3,763
- Status:
- Active
- Beds:
- 5
- Lot size:
- 0.17 Acres
- Year built:
- 2024
- Baths:
- 4.00
- MLS#:
- 1272608
- Subdivision:
- Johnson Square Ph 1B
ADDITIONAL INFORMATION
The only mansion lot available that is not a custom. Borders the corner pocket park. Can be fenced. Upgrades and custom choices throughout. Don't miss this one. It is one of a kind.
- Type:
- Single Family
- Sq.Ft.:
- 3,234
- Status:
- Active
- Beds:
- 4
- Lot size:
- 1 Acres
- Year built:
- 2014
- Baths:
- 4.00
- MLS#:
- 1272492
- Subdivision:
- Barrington Heights Sub
ADDITIONAL INFORMATION
Beautiful home situated on a 1 acre hilltop with stunning views. Located conveniently off of Henri De Tonti and within walking distance to Har-Ber high school and the Tonitown Winery.
- Type:
- Single Family
- Sq.Ft.:
- 2,268
- Status:
- Active
- Beds:
- 4
- Lot size:
- 0.15 Acres
- Year built:
- 2024
- Baths:
- 3.00
- MLS#:
- 1272496
- Subdivision:
- Cottages At The Park Ph II
ADDITIONAL INFORMATION
New Construction
- Type:
- Single Family
- Sq.Ft.:
- 1,776
- Status:
- Active
- Beds:
- 2
- Lot size:
- 0.14 Acres
- Year built:
- 2013
- Baths:
- 2.00
- MLS#:
- 1272004
- Subdivision:
- Vicenza Villa Pud
ADDITIONAL INFORMATION
Vicenza Villa gem! Amazing opportunity to purchase a well maintained home tucked away in a quiet 55+ subdivision in west Springdale close to the quickly developing Har-ber shopping area, world class medical facilities, shopping and dining. Are you wanting to age in place? This is the perfect home! Outfitted with ADA bathrooms, wide doorways, raised dishwasher, and no steps, all of which help accommodate aging in place. Quality craftsmanship throughout, including granite countertops, built-ins in the dining room, an oversized primary walk-in closet, lots of storage and a landscaped yard! Yard maintenance and clubhouse access are included in the POA dues.
- Type:
- Single Family
- Sq.Ft.:
- 3,705
- Status:
- Active
- Beds:
- 4
- Lot size:
- 0.28 Acres
- Year built:
- 2015
- Baths:
- 4.00
- MLS#:
- 1272183
- Subdivision:
- Harber Meadows Phase Xx
ADDITIONAL INFORMATION
5 bedroom, 3.5 bath, 3 car garage home in the highly sought after Har-Ber Meadows Community. The home features many upgrades and custom features, plantation shutters, wood floors, (no carpet) irrigation, central vac, wired for sound, a study with wood-burning fireplace, formal dining, family room with second fireplace. kitchen overlooking the family room is a cook's delight. Upgraded appliances, gas cooktop, double ovens, ice machine, large breakfast area as well as a bar area, butler pantry, cubby area, and very spacious laundry room. The primary bedroom and bath features two closets, double sinks, separate shower, soaker tub. The bedroom opens to a private patio and has an additional room nearby, perfect for a baby nursery, downstairs play area, flex room. Main level also has a guest bath. All other bedrooms upstairs as well as two baths. Upstairs features a theater/bonus room with wet bar.Covered patio with grilling area, pergola,community pools, parks, ponds, fishing frisbee golf course,
$348,500
902 Arden Street Tontitown, AR 72762
- Type:
- Single Family
- Sq.Ft.:
- 1,675
- Status:
- Active
- Beds:
- 3
- Lot size:
- 0.18 Acres
- Year built:
- 2023
- Baths:
- 2.00
- MLS#:
- 1271823
- Subdivision:
- Hickory Meadows Sub Ph 2
ADDITIONAL INFORMATION
Calling Investors: This home comes with a 1 year lease back from seller. Call listing agent for more details. Beautiful 3 bed/2 bath in wonderful Hickory Meadows Community in Tontitown! This home boasts an open floor plan with custom cabinets, granite countertops, community amenities (pool and playground), and crown molding throughout. You will love the hardwood floors in the dining area. Picturesque kitchen with beautiful white custom made wood cabinets is sure to be a wonderful place to entertain or just hang-out! The Primary Bedroom features a separate whirlpool tub and shower with a generous-sized walk-in closet. Sold only with 1 year lease back to seller.
- Type:
- Single Family
- Sq.Ft.:
- 2,300
- Status:
- Active
- Beds:
- 4
- Lot size:
- 0.2 Acres
- Year built:
- 2024
- Baths:
- 3.00
- MLS#:
- 1271864
- Subdivision:
- Veneto
ADDITIONAL INFORMATION
One level, new construction home with split floor plan! This 4 bedroom, 2.5 bath, 3 car garage home includes a gas fireplace in LR, solid surface flooring in the living areas, ceramic tile in the wet areas, carpet in the bedrooms, granite counters throughout, and stainless steel appliance package! Exterior has professional landscaping, full gutters, privacy fenced back yard, and a covered back porch with fireplace that is wired for cable and plumbed for gas grill! Additional features includes low e windows, pantry, insulated garage doors, gas water heater, 2" faux wood blinds, and more! Come tour this property today! Up to $10,000 in closing costs with preferred lender.
- Type:
- Single Family
- Sq.Ft.:
- 1,901
- Status:
- Active
- Beds:
- 3
- Lot size:
- 0.16 Acres
- Year built:
- 2024
- Baths:
- 2.00
- MLS#:
- 1271977
- Subdivision:
- Cottages At The Park Ph II
ADDITIONAL INFORMATION
New Construction
- Type:
- Single Family
- Sq.Ft.:
- 2,184
- Status:
- Active
- Beds:
- 4
- Lot size:
- 0.18 Acres
- Year built:
- 2024
- Baths:
- 2.00
- MLS#:
- 1271522
- Subdivision:
- Veneto
ADDITIONAL INFORMATION
New construction house with 4 bedrooms, 2 baths, and a 3 car garage! This one level home with open/split floor plan has tons of storage including a huge master closet and walk-in pantry! Features include a gas fireplace, granite counters throughout, low e windows, cellulose insulation, wood floors in living areas, ceramic tile in wet areas, carpet in bedrooms, stainless appliance package, 2" faux blinds, gas water heater, and insulated garage doors! Exterior includes full gutters, privacy fenced back yard, and professional landscaping! The covered back porch has a corner fireplace with wiring for cable and plumbing for gas grill. Come tour your future home today! Up to $10,000 in closing costs with preferred lender.
- Type:
- Single Family
- Sq.Ft.:
- 2,050
- Status:
- Active
- Beds:
- 4
- Lot size:
- 0.18 Acres
- Year built:
- 2024
- Baths:
- 2.00
- MLS#:
- 1271519
- Subdivision:
- Veneto
ADDITIONAL INFORMATION
New construction, one level home with open floor plan! Some features include a gas fireplace, granite counters throughout, low e windows, cellulose insulation, solid surface flooring in living areas, ceramic tile in wet areas, carpet in bedrooms, stainless appliance package, 2" faux blinds, gas water heater, and insulated garage doors! Exterior includes full gutters, privacy fenced back yard, and a covered back porch with wiring for cable and plumbing for gas grill. Come tour your future home today! Up to $10,000 in closing costs with preferred lender.

Springdale Real Estate
The median home value in Springdale, AR is $167,700. This is lower than the county median home value of $186,400. The national median home value is $219,700. The average price of homes sold in Springdale, AR is $167,700. Approximately 46.95% of Springdale homes are owned, compared to 47.68% rented, while 5.37% are vacant. Springdale real estate listings include condos, townhomes, and single family homes for sale. Commercial properties are also available. If you see a property you’re interested in, contact a Springdale real estate agent to arrange a tour today!
Springdale, Arkansas 72762 has a population of 77,252. Springdale 72762 is more family-centric than the surrounding county with 41.37% of the households containing married families with children. The county average for households married with children is 36.49%.
The median household income in Springdale, Arkansas 72762 is $47,993. The median household income for the surrounding county is $47,452 compared to the national median of $57,652. The median age of people living in Springdale 72762 is 31 years.
Springdale Weather
The average high temperature in July is 88.8 degrees, with an average low temperature in January of 26.3 degrees. The average rainfall is approximately 47.7 inches per year, with 4.3 inches of snow per year.
