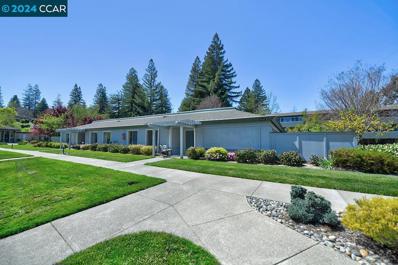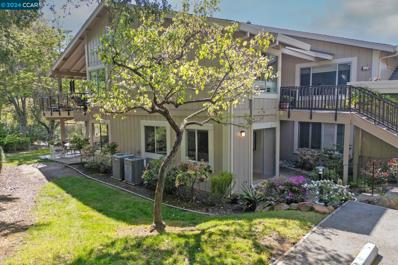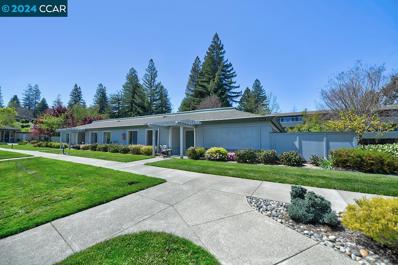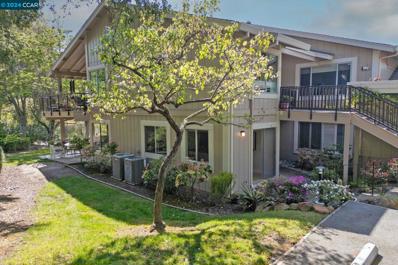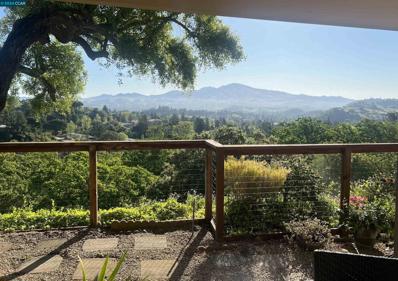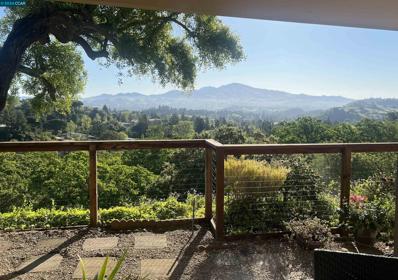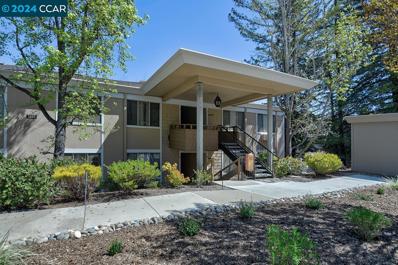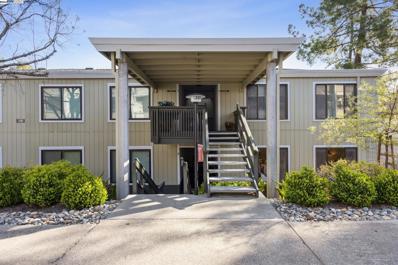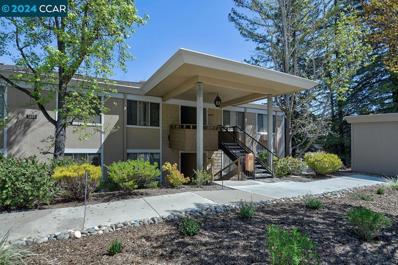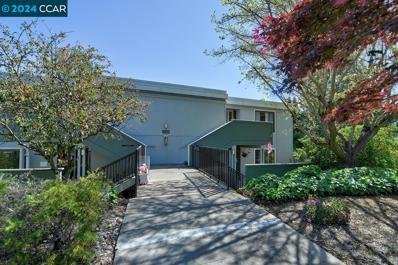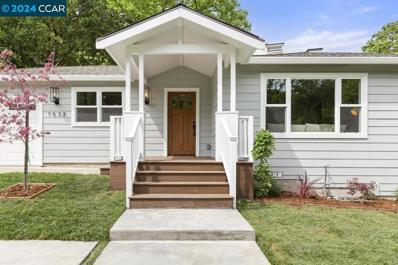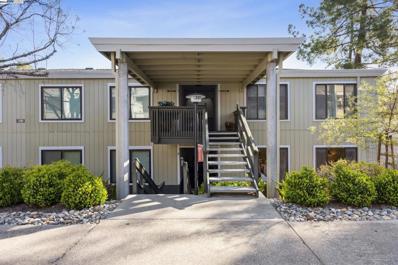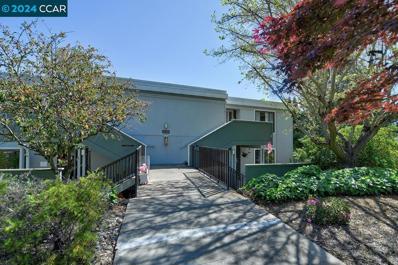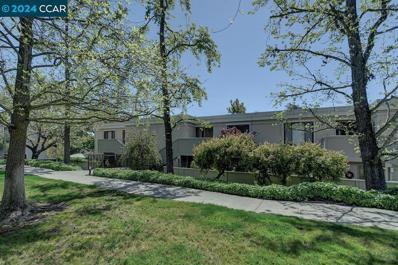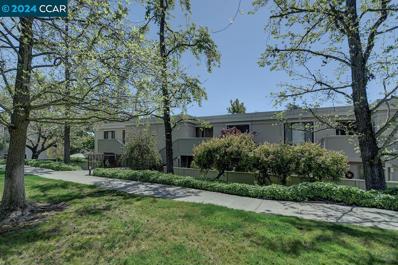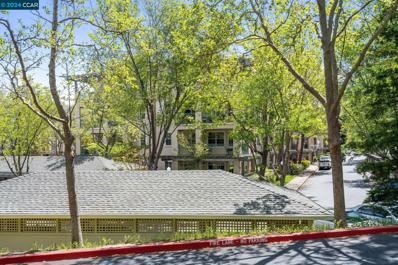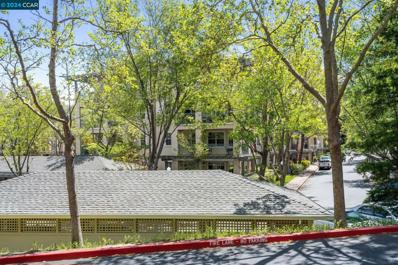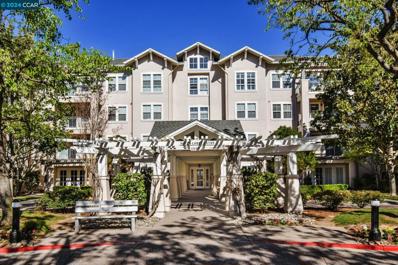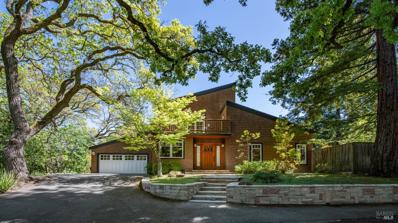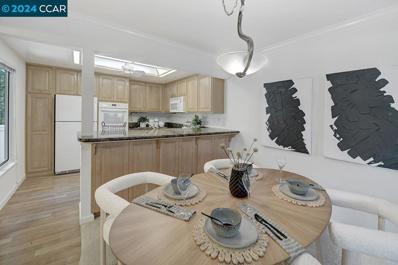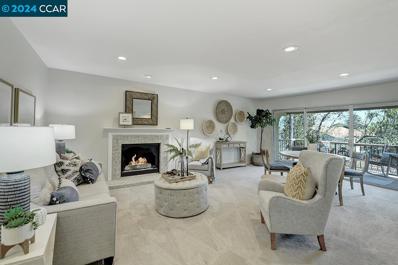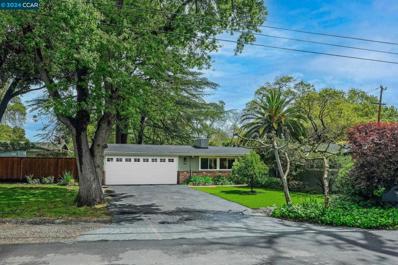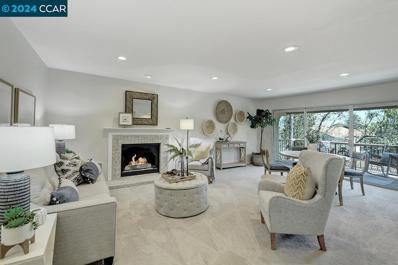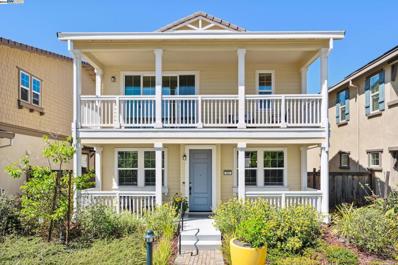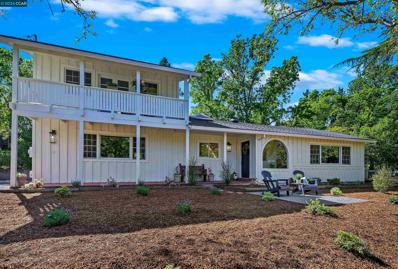Walnut Creek Real EstateThe median home value in Walnut Creek, CA is $837,700. This is higher than the county median home value of $620,000. The national median home value is $219,700. The average price of homes sold in Walnut Creek, CA is $837,700. Approximately 60.56% of Walnut Creek homes are owned, compared to 34.31% rented, while 5.14% are vacant. Walnut Creek real estate listings include condos, townhomes, and single family homes for sale. Commercial properties are also available. If you see a property you’re interested in, contact a Walnut Creek real estate agent to arrange a tour today! Walnut Creek, California 94595 has a population of 68,516. Walnut Creek 94595 is less family-centric than the surrounding county with 31.29% of the households containing married families with children. The county average for households married with children is 36.26%. The median household income in Walnut Creek, California 94595 is $86,845. The median household income for the surrounding county is $88,456 compared to the national median of $57,652. The median age of people living in Walnut Creek 94595 is 48.6 years. Walnut Creek WeatherThe average high temperature in July is 85.5 degrees, with an average low temperature in January of 40.3 degrees. The average rainfall is approximately 21.1 inches per year, with 0.7 inches of snow per year. Nearby Homes for SaleWalnut Creek Zip Codes |
