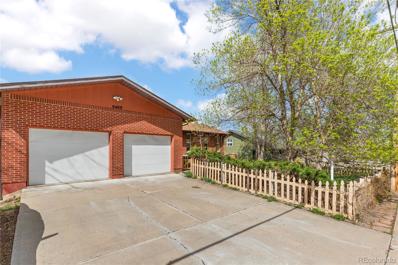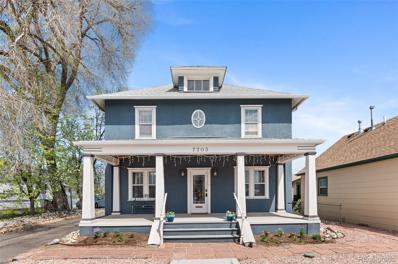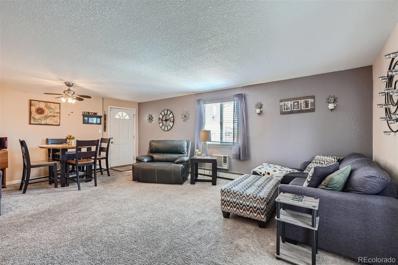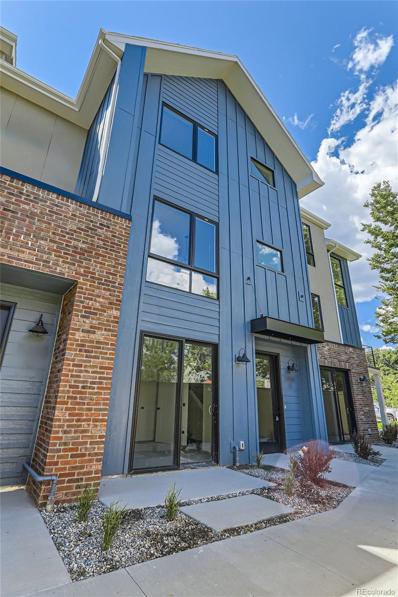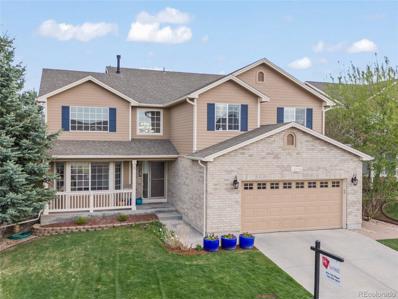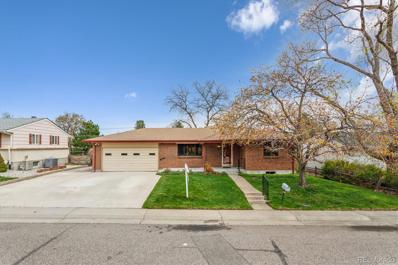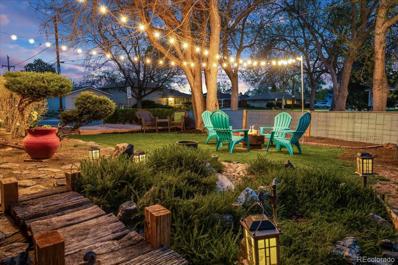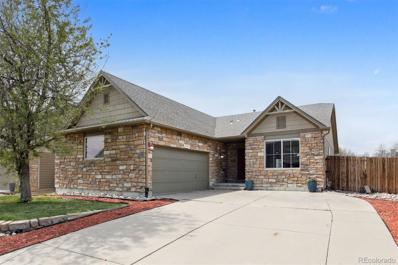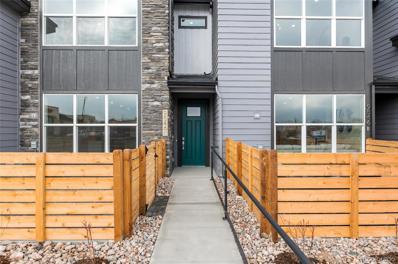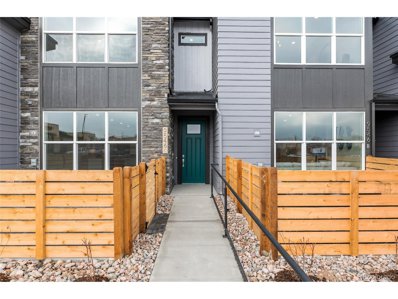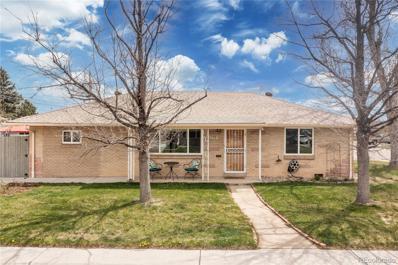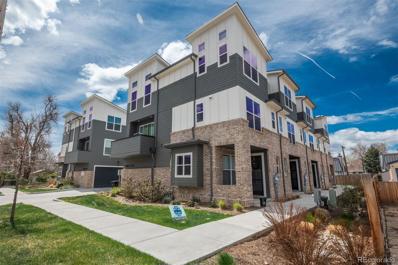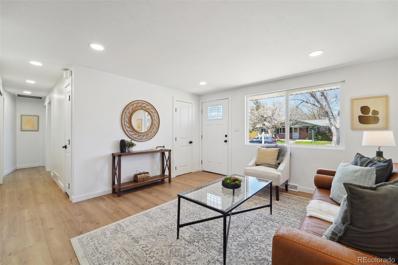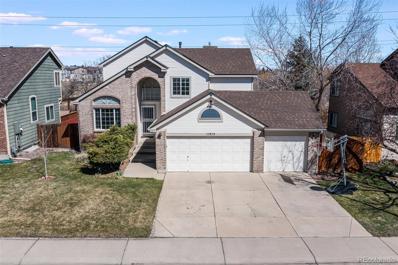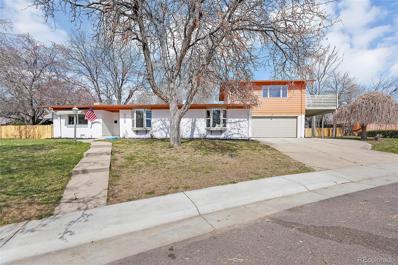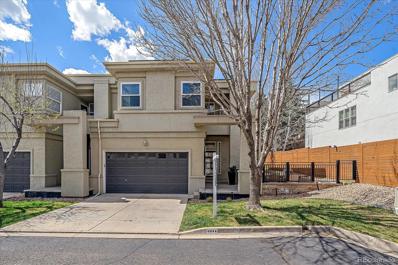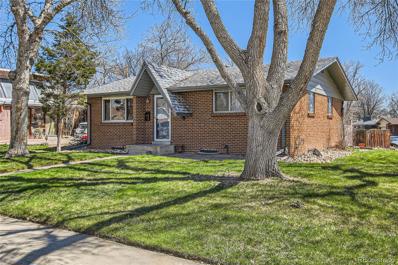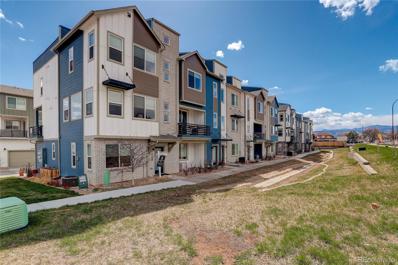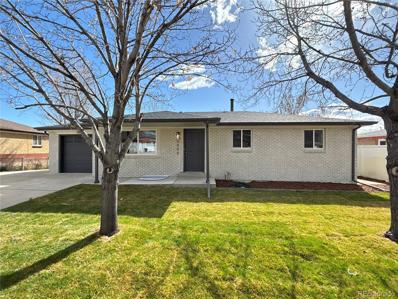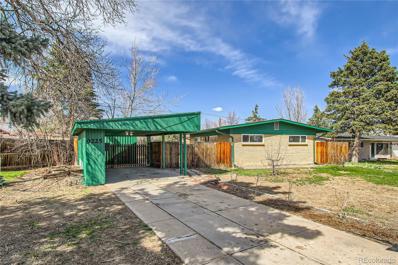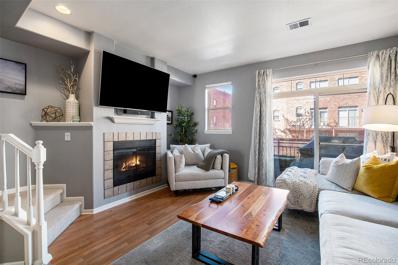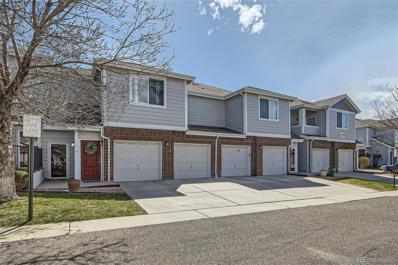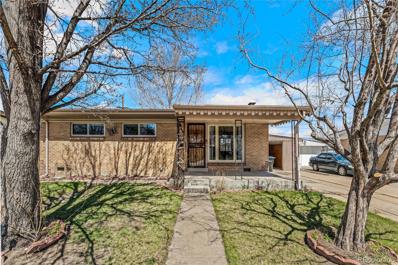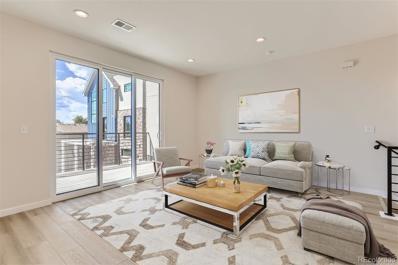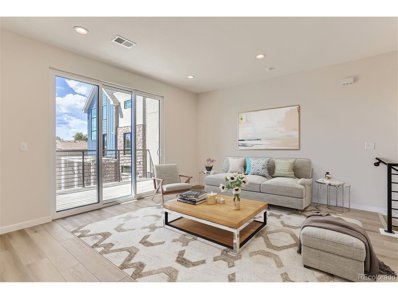Arvada CO Homes for Sale
- Type:
- Single Family
- Sq.Ft.:
- 2,350
- Status:
- NEW LISTING
- Beds:
- 5
- Lot size:
- 0.19 Acres
- Year built:
- 1976
- Baths:
- 3.00
- MLS#:
- 3917362
- Subdivision:
- Arvada Plaza
ADDITIONAL INFORMATION
Inquire immediately - contact listing agent to schedule a walkthrough. Amazing opportunity near Olde Town Arvada! This property is ready for your personal touch. Life threw the Seller a curve ball, and this home is ready for the next owner to love and care for it. Walk into this open floorplan w/ a spacious kitchen and living room. You’ll immediately fall in love with the mountain views seen from the windows in the main living space. Step onto the covered rear deck and take in the natural beauty of the Colorado landscape. Stare at the Flat Irons to the west and views of the front range going north toward Longs Peak. Grandview is such an appropriate street name! Off the main living space is a full bath serving two bedrooms w/ south facing floor-to-ceiling windows letting in natural light. Discover the primary bedroom w/ private ensuite bathroom ready for you to customize. Both spaces are perched over the backyard looking to the north. Next, tour the fully finished walk-out basement and step into a large living space w/ access to the backyard. There is a basement bedroom and full bath w/ a non-conforming 5th bedroom area. Exit to the backyard to enjoy a terraced yard w/ endless possibilities. Mature landscaping within a completely fenced front and back yard. See berry bushes, vines, beautiful trees, and carefully planted vegetation coming out to greet the warm weather right around the corner. Oversized 2-car garage w/ tall ceiling for plenty of storage and one off-street parking space. Access to multiple parks and recreation areas nearby. Apex Fieldhouse and other sports facilities within 1 mile + Van Bibber Open Space beyond that. Old Towne Arvada is just 1 mile to the east, and King Soopers within minutes. Easy access to I70, HWY58, Light Rail, 15mins to Downtown Denver, Golden, and More! Calling all cash buyers and fully underwritten preapprovals that can close quickly. Contact the listing agent to schedule a personal tour of this property. Showings begin 5/4/24.
$1,900,000
7703 Ralston Road Arvada, CO 80002
- Type:
- Single Family
- Sq.Ft.:
- 2,526
- Status:
- NEW LISTING
- Beds:
- 4
- Lot size:
- 0.28 Acres
- Year built:
- 1883
- Baths:
- 2.00
- MLS#:
- 9599751
- Subdivision:
- Olde Town Arvada
ADDITIONAL INFORMATION
Historical “BF Wadsworth” prime live/work property in the heart of historic Olde Town Arvada is now available! Currently used as retail/office but could be converted to multifamily. Built in 1883 by Benjamin Franklin Wadsworth, the original Founding Father of Arvada, this ornate property is meticulously cared for & features over 3,400sf with gorgeous hardwood floors, leaded glass chandeliers, and ample natural light. The main level of the property is 1166 ft.² of retail space, is currently occupied by one tenant w/ flexible lease terms - simply re-hanging the preserved vintage doors allows reconfiguration in to 4 individual securable offices surrounding a shared kitchen area & bathroom. The main level rear door leads to a private parking lot w/ 7 spaces, ADA accessible. The 2nd level, also 1166 ft.² is currently occupied by 1 business, but can similarly reconfigure in to 4 independent, secure offices (or two offices of 3 suites each!) and 1 shared half bath. The third-floor Loft-Style Crows Nest features 200 ft.² of for an additional secured office with views of the historic Olde Towne Arvada Water Tower. Rounding out this amazing property is an 896 ft.² unfinished basement perfect for storage or future finished space. The property sits on .28 acres, with mature trees, views of mountains & the historic Olde Town Water Tower from all floors. Rear of structure has potential for rooftop patio. Situated on the north end of Olde Town Arvada and the heart of the Ralston Road Business District, this property has maximum visibility on Ralston yet is steps from Olde Town Arvada restaurants, shops and vibrant social life. Light rail access is a short 2 blocks, a bus stop a half block away, & I-70 one mile away, this property is ideally located less than 20 minutes from Denver & 15 min to Golden. Zoned OT-RR, the Olde Town Ralston Road District is a mixed-use zone district built for Business Enterprise. Schedule your showing today: 303-550-1497!
- Type:
- Condo
- Sq.Ft.:
- 806
- Status:
- NEW LISTING
- Beds:
- 2
- Year built:
- 1972
- Baths:
- 1.00
- MLS#:
- 2866174
- Subdivision:
- Aspenwood Flats Condos
ADDITIONAL INFORMATION
Beautiful move-in ready condo in the heart of Old Town Arvada! This unit offers a wonderful open and light filled floor plan. The living room flows seamlessly into the dining and kitchen areas and is perfect for entertaining. Down the hall, discover the stackable washer and dryer and full size bathroom. Two sunny and spacious bedrooms are found at the end of the hall. This unit also includes a wonderful balcony to sit and enjoy the evening sun. You will never have to worry about parking as this unit has 2 deeded parking spaces directly in front of the unit and a one car garage. You will also have extra storage in the basement that offers room for your Christmas tree and colorado gear for skiing, hiking, camping, and biking. Just blocks away from Old Town Arvada. Enjoy your new neighborhood and the many restaurants, shops, and all that Arvada has to offer! Easy access to I-70 for weekend getaways to the mountains or trips to downtown Denver. Hurry this one won't last!
- Type:
- Townhouse
- Sq.Ft.:
- 1,804
- Status:
- NEW LISTING
- Beds:
- n/a
- Lot size:
- 0.03 Acres
- Year built:
- 2024
- Baths:
- MLS#:
- 2978189
- Subdivision:
- Olde Town
ADDITIONAL INFORMATION
ONLY 3 LEFT!! This property qualifies for a CRA Loan with no income limit and 2% back on your loan amount towards closing costs! BRAND NEW ROW HOMES in Olde Town Arvada. 3 bedroom 4 bathroom townhomes located in the heart of Arvada. These new builds come standard with finishes similar to what most new home builders would charge almost $40,000 in upgrades. The kitchens are outfitted with a full KitchenAide appliance package. They also include a large pantry, huge kitchen islands with sinks, dove tail, soft close cabinets. An open floor plan with open iron railings on main floor to visually expand the living space and a sundry of windows inviting the Colorado sunshine in. The primary bedroom has a walk-in shower with built-in shampoo nook, poured shower pan and dual vanities. The homes are built with a bedroom and ensuite bathroom on the first floor for an in-law or separate office situation. Alternating balconies with Sliding glass doors lead to the exteriors of the homes, which are brick, stucco and siding to blend with the surrounding neighborhood. Two car attached garages. Passive Radon systems are pre-installed. LOW HOA dues. The development project, called The Origins at Olde Town, breaks the typical mold in how we approach new construction. Designed by Real Architecture of Denver, built by M & B builders and developed by Resolv homes, which are all local businesses. The project consists of two phases that will create 19 townhomes in total. The Origins will offer sophisticated urban living, just at the edge of the heart of downtown Olde Town Arvada, and minutes to Denver, and the Colorado Rocky Mountains. Using state contracts, not a builders contract. Taxes are approximate and will be known at or after closing
$899,000
10774 W 54th Lane Arvada, CO 80002
- Type:
- Single Family
- Sq.Ft.:
- 3,538
- Status:
- NEW LISTING
- Beds:
- 5
- Lot size:
- 0.21 Acres
- Year built:
- 2003
- Baths:
- 4.00
- MLS#:
- 4088364
- Subdivision:
- Skyline Estates
ADDITIONAL INFORMATION
Welcome to this beautiful home in Skyline Estates! Great curb appeal, but step inside the front door to be impressed by the dramatic two-story entry and formal living area with open staircase. Beautiful hardwood floors extend into the expansive family room as well as the formal dining room. The generous kitchen features tons of cabinets, granite counters and stainless steel appliances, with a brand new refrigerator, and range that is less than a year old. The comfortable family room feels cozy with a gas fireplace and built-in shelving. Walk out to the enormous deck to enjoy the beautifully landscaped backyard, complete with raised garden beds and a convenient storage shed. Back inside, a bedroom, half bath and convenient laundry room round out the main floor. Head upstairs to find a large loft area overlooking the family room, perfect for a play area or second living space. The primary suite has plenty of space, and the recently updated 5-piece primary bath doesn’t disappoint. The basement was finished in 2021, adding a 5th bedroom, ¾ bath, wet bar with wine fridge, and great space for working out and just hanging out. Other recent improvements include new lighting in many rooms, new furnace in 2022, new tankless water heater in 2021, and epoxy floor coating and finished drywall in the garage. The location's proximity to I-70 provides easy access to both downtown and the mountains, the light rail G line is within walking distance, and Old Town Arvada is minutes away. Don’t miss this fantastic opportunity!
$759,900
5310 Beech Street Arvada, CO 80002
- Type:
- Single Family
- Sq.Ft.:
- 1,895
- Status:
- NEW LISTING
- Beds:
- 4
- Lot size:
- 0.21 Acres
- Year built:
- 1970
- Baths:
- 2.00
- MLS#:
- 2970502
- Subdivision:
- Appleridge Estates Flg #1
ADDITIONAL INFORMATION
Welcome to this charming brick ranch-style home in the sought-after Arvada. This unique property possesses a spacious detached six-car garage, perfect for car enthusiasts or those in need of ample storage space. Additionally, the attached two-car garage provides convenience and functionality for everyday use. With a total of eight garage spaces, this home offers the perfect blend of comfort and convenience. Also included is a large 2-level shed for additional space or workshop. The interior of the home boasts spacious living areas and plenty of natural light. This charming house has been meticulously updated with fresh paint, new carpet, and stylish light fixtures throughout. The kitchen features modern appliances, ample cabinet space, a custom backsplash, and quartz countertops. Retreat to the master suite complete with an ensuite bathroom and walk-in closet. Step outside to enjoy the beautiful brick patio and landscaped yard, perfect for entertaining or simply relaxing in the fresh air. Downstairs, the basement is partially finished and offers endless possibilities. With a non-conforming bedroom, plumbing hookups for an additional bathroom, and a laundry room already in place, this space is just waiting for your personal touch. BONUS, the main sewer was replaced in 2018, furnace is a year old, and the home is located in unincorporated Jefferson County! With easy access to shopping, hiking, parks, and more, this is truly a place you'll be proud to call home. Don’t miss out on this rare opportunity to own a property with such exceptional garage capacity and comfortable layout.
$525,000
5256 Pierce Street Arvada, CO 80002
- Type:
- Single Family
- Sq.Ft.:
- 839
- Status:
- NEW LISTING
- Beds:
- 3
- Lot size:
- 0.15 Acres
- Year built:
- 1960
- Baths:
- 1.00
- MLS#:
- 5192580
- Subdivision:
- Columbine Acres
ADDITIONAL INFORMATION
What a Great Home near Olde Town Arvada! It backs up to Columbine Park and has an Incredible Yard that's Very Enchanting in the evening. Updated Kitchen and Bath. New Electrical Panel, Repaired Sewer Line, and New Evaporative Cooler, all Installed or Repaired in March/April 2024!! A 5-year Roofing Certification provided by UB Code Roofing. Off-street parking in Front has enough space for up to 3 cars, PLUS RV Parking on the side/back yard. Enjoy Entertaining Your Friends on the side Trex Type Side Deck (18'x12') with a misting system or in the Amazing backyard with abundant Solar lighting on the fence posts and in the yard. Remember, there is a Storage Shed, Bike Shed, Trash storage, and Green House!! You WILL WANT to View this Home!!
$800,000
5343 Parfet Street Arvada, CO 80002
- Type:
- Single Family
- Sq.Ft.:
- 2,582
- Status:
- NEW LISTING
- Beds:
- 4
- Lot size:
- 0.18 Acres
- Year built:
- 2005
- Baths:
- 3.00
- MLS#:
- 9865748
- Subdivision:
- Skyline Estates
ADDITIONAL INFORMATION
Welcome to this turn-key 4 bed, 3 bath ranch home in the highly desired Skyline Estates. Upon entry, the high, vaulted ceilings and new luxury vinyl plank flooring create an airy and inviting ambiance. Your eyes will be drawn to the architectural detail in the formal living and dining rooms. The renovated kitchen is a standout feature, showcasing granite countertops, a large island with a deep stainless-steel sink, new SS appliances, glass tile backsplash, and seamlessly connecting to the open concept living and dining area. Grounded by a gas fireplace and crowned with a vaulted ceiling, the living room is the perfect area to entertain or relax & recharge. Enter the blissful primary owner's suite to discover an ensuite bathroom with dual sink vanity, walk-in shower, and walk-in closet. Two additional well-appointed bedrooms are nestled on the main floor, accompanied by a newly updated full bathroom, and a conveniently located laundry room off the attached 2-car garage. Moving to the lower level, the finished basement impresses with all new carpeting throughout, encompassing a sizable bedroom, bathroom, media room, and a versatile bonus space with endless possibilities. Notably, the home is equipped with fully OWNED solar panels on the roof and an electric charging station in the garage, enhancing the home’s energy-efficient appeal & ease of living. Imagine BBQ gatherings or enjoying a lovely dinner with the CO outdoors on the expansive backyard deck. Conveniently located near the bustling Arvada Olde Town, Denver light rail G line, and I-70 with easy access to downtown Denver to the east and world-renowned ski resorts to the west. Don’t miss out on this exceptional home and the opportunity to live in this thriving community.
- Type:
- Townhouse
- Sq.Ft.:
- 1,379
- Status:
- NEW LISTING
- Beds:
- 2
- Lot size:
- 0.03 Acres
- Year built:
- 2024
- Baths:
- 3.00
- MLS#:
- 2267341
- Subdivision:
- Ralston Creek Townhomes
ADDITIONAL INFORMATION
Take advantage of $20K in financing when using Berkeley Homes preferred lenders! This brand new townhome includes upgraded Whirlpool appliances, quartz counter tops and an attached 2 car garage! Upstairs features TWO primary suites with walk in closets, a loft and convenient laundry! A covered front porch and outdoor patio space awaits for you to enjoy Colorado summer evenings. Building landscaping is included and maintained. The Ralston Creek community offers a hip small-town vibe in an urban setting with easy access to I-70 and an abundance of arts, recreation, shopping and dining opportunities right outside your door. Check out the Berkeley Homes models in the Ralston Creek community and ask about other available homes. Don't miss this brand new townhome from Berkeley Homes at Ralston Creek. **Photos may be staged or representative of unit, but not actual unit. Townhome currently under construction.
- Type:
- Other
- Sq.Ft.:
- 1,379
- Status:
- NEW LISTING
- Beds:
- 2
- Lot size:
- 0.03 Acres
- Year built:
- 2024
- Baths:
- 3.00
- MLS#:
- 2267341
- Subdivision:
- Ralston Creek Townhomes
ADDITIONAL INFORMATION
Take advantage of $20K in financing when using Berkeley Homes preferred lenders! This brand new townhome includes upgraded Whirlpool appliances, quartz counter tops and an attached 2 car garage! Upstairs features TWO primary suites with walk in closets, a loft and convenient laundry! A covered front porch and outdoor patio space awaits for you to enjoy Colorado summer evenings. Building landscaping is included and maintained. The Ralston Creek community offers a hip small-town vibe in an urban setting with easy access to I-70 and an abundance of arts, recreation, shopping and dining opportunities right outside your door. Check out the Berkeley Homes models in the Ralston Creek community and ask about other available homes. Don't miss this brand new townhome from Berkeley Homes at Ralston Creek. **Photos may be staged or representative of unit, but not actual unit. Townhome currently under construction.
$584,000
5410 Nolan Street Arvada, CO 80002
- Type:
- Single Family
- Sq.Ft.:
- 1,248
- Status:
- NEW LISTING
- Beds:
- 3
- Lot size:
- 0.14 Acres
- Year built:
- 1955
- Baths:
- 1.00
- MLS#:
- 3013317
- Subdivision:
- Columbine Acres
ADDITIONAL INFORMATION
Charming brick ranch in Arvada! This meticulously maintained home is perfectly situated on a large corner lot in the heart of Arvada, just moments from the vibrant Olde Town district. The warmth of original hardwood flooring and elegant coved ceilings invites you into a spacious living room flooded with natural light from the large picture window. The formal dining area seamlessly transitions into a fully remodeled kitchen where you’ll find stunning granite countertops, timeless cabinetry, modern fixtures, and a suite of high-end stainless steel appliances, including an induction range. This home features three well-appointed bedrooms and a beautifully updated bathroom. The large fenced-in backyard is a private oasis complete with a deck, cozy fire-pit, and seating area. The new drip irrigation system installed in 2023 ensures easy maintenance and lush surroundings. The property also includes a concrete pad for off-street and RV parking. Additional upgrades include seller-owned solar panels installed in 2022 for significantly reduced electric bills, a new roof and gutters from 2017, a recently updated water heater, and a refreshed laundry room, enhancing the functionality and efficiency of this beautiful home. Situated within walking distance to Olde Town Arvada, enjoy easy access to a variety of shops, dining, breweries, and the light rail. Appreciate close proximity to Columbine Park with a playground and quick access to I-70 & I-76 for a speedy commute!
- Type:
- Townhouse
- Sq.Ft.:
- 1,839
- Status:
- Active
- Beds:
- 3
- Lot size:
- 0.03 Acres
- Year built:
- 2021
- Baths:
- 3.00
- MLS#:
- 6392067
- Subdivision:
- Olde Town Commons
ADDITIONAL INFORMATION
This exquisite Townhome near olde Town Arvada with 3-bedroom, 3-bathrooms is ready for you! Step inside to be greeted by beautiful built- in coat rack/storage. office/bedroom with ¾ bath. Walk upstairs to a spacious great room adorned with bright white cabinets, complete with soft-close drawers. The kitchen is a chef's delight, featuring quartz countertops, a stylish backsplash, and a large kitchen island with additional seating—perfect for entertainment. Equipped with a gas stove/oven, microwave, dishwasher, and refrigerator. The wide-plank hardwood floors flow seamlessly throughout main level, with lots of natural light. Slide open the glass doors and step out onto the deck, where you can soak in the sunshine and savor the fresh air. Retreat to the primary bedroom, complete with vaulted ceilings, a large walk-in closet with a charming barn door, and a luxurious bathroom featuring quartz countertops, double sinks, tile flooring. An additional bedroom with full bath offers comfort. The added extra is the convenience of upstairs laundry. The home also features a tankless water heater for endless hot showers, and a 2-car attached garage. Centrally located in Olde Town Arvada, you'll enjoy easy access to the light rail, shopping and all the amenities this vibrant community has to offer. Don't miss the opportunity to make this beautiful home yours!
$575,000
5210 Quay Street Arvada, CO 80002
- Type:
- Single Family
- Sq.Ft.:
- 1,255
- Status:
- Active
- Beds:
- 3
- Lot size:
- 0.14 Acres
- Year built:
- 1960
- Baths:
- 2.00
- MLS#:
- 5631066
- Subdivision:
- Columbine Acres 3rd Flg Amd
ADDITIONAL INFORMATION
Introducing a stunning and fully remodeled property that embodies the perfect blend of modern design and functionality. This home features an open concept layout, allowing for seamless flow and a spacious feel throughout. The heart of the home is the impressive kitchen. The countertops are beautifully crafted from quartz, adding a touch of elegance, while the stainless steel appliances provide a sleek and contemporary look. The family room is bathed in natural light, creating a warm and inviting atmosphere for relaxation and gatherings. All bedrooms in this property are generously sized and offer ample space for furnishings and personalization. The property boasts a beautifully landscaped front and backyard, creating a picturesque and serene setting. The patio provides a perfect spot for outdoor dining or simply enjoying the fresh air. Convenience is also a highlight, with a 1 car garage and driveway. Overall, this fully remodeled property offers a harmonious blend of style, comfort, and functionality, making it an ideal place to call home.
$755,000
11975 W 56th Drive Arvada, CO 80002
- Type:
- Single Family
- Sq.Ft.:
- 2,494
- Status:
- Active
- Beds:
- 4
- Lot size:
- 0.17 Acres
- Year built:
- 1990
- Baths:
- 3.00
- MLS#:
- 6095332
- Subdivision:
- Valley At Rainbow Ridge
ADDITIONAL INFORMATION
Seller offering a $15,000 seller concession toward closing costs or rate buydown during opening weekend! Now's your opportunity to get into the highly coveted Rainbow Ridge subdivision in Arvada! This is the first home to sell in the subdivision in over 18 months! Backing to the Van Bibber Creek Trail, you have unobstructed mountain views to the northwest and no back neighbors! A beautiful backyard with new Trex deck along with a side deck and paver patio will have you enjoying your summers in your private back yard. The 3 car garage will fit all of your toys, and you'll be in the mountains or downtown Denver in no time with it's close proximity to highway 70. Inside, the multi level layout gives you multiple living space options, and plenty of room for customization. Fresh carpet on the main and upper floors, as well as new flooring in the bathrooms make this property move in ready! High ceilings and abundant light open this house up to make it feel much bigger than it's actual square footage! Schedule your showing today, this one won't last!
$709,900
9555 W 53rd Place Arvada, CO 80002
- Type:
- Single Family
- Sq.Ft.:
- 2,164
- Status:
- Active
- Beds:
- 4
- Lot size:
- 0.27 Acres
- Year built:
- 1956
- Baths:
- 3.00
- MLS#:
- 1881147
- Subdivision:
- Vada Valley
ADDITIONAL INFORMATION
**Your Contemporary Oasis Awaits in this Modern Ranch Home:** Embrace the feeling of home each time you arrive at this newly updated, radiant, and spacious contemporary modern ranch home with a mother in law that could used as income generating AirBNB with its own access. This captivating residence features 4 bedrooms and 3 Full baths and a 2 car garage, PRIVATE fully fenced-in back-yard. Step inside to find a beautifully renovated interior, featuring a brand-new kitchen with quartz countertops and backsplash, white shaker cabinets, and brushed gold hardware. The bathrooms have also been completely updated, adding a touch of luxury to this modern home. Enjoy the durability and style of the luxury vinyl plank flooring throughout the living spaces. Your kitchen space seamlessly flows to the side sunroom, where you can savor outdoor dining in a private yard. Situated in the tranquil Vada Valley neighborhood close to Old Town Arvada, known for its close-knit community, this home is a short stroll from Garrison Lake and Old Town Arvada. Offers convenient access to Downtown Denver. With its convenient location and luxurious finishes, this home is the perfect place to call home and also use the separate Master Located over the garage as an AirBNB. It has its own access and a Deck.
- Type:
- Condo
- Sq.Ft.:
- 1,930
- Status:
- Active
- Beds:
- 4
- Lot size:
- 0.03 Acres
- Year built:
- 2006
- Baths:
- 4.00
- MLS#:
- 8678075
- Subdivision:
- Olde Town Arvada
ADDITIONAL INFORMATION
Tastefully and Thoughtfully Renovated Luxury Townhome Less then a 10 Minute Walk to the Heart of Historic Olde Town Arvada & Gold Line Light Rail Station. Stunning Maple Hardwood Floors Throughout Main Floor. Sleek Kitchen Boasts Granite Slab Counters, Mosaic Tile Backsplash, Vigo Zurich Faucet, Frigidaire Gallery Series Appliances. Electric Fireplace. Dimmable LED Lighting & Brushed Nickel Recessed Light Covers Throughout. Upper Level Adds Bamboo Flooring & Custom Tiger Wood Railing at Stairs. Luxe, Oversized Master Suite w/ Brazilian Walnut Floors, Five Piece Bath w/ Oversized Shower, Walk In Closet w/ Custom Closet Organizers & Private Balcony. Two Additional Spacious, Light Filled Bedrooms Upstairs with Accompanying Full Bath + 2nd Floor Laundry. Lower Level Adds Ash Wood Flooring in Living Area / Study Fully Conforming 4th Bedroom and Newer 3/4 Bath. Garage has Been Professionally Finished from the Floors to the Insulated Door to the Track System. Private Outdoor Living Areas Include Rear Trex Deck with Sun Shade, Xeriscaped Side Yard w/ Garden Area w/ Drip System, Colorado Buff Stone Retaining Wall, Custom Stone Front Patio & Firepit. Owned Solar System. Anderson Windows & Patio Door. Newer Iron Fencing. 2017 Roof & Gutters. Home Was Used a Primary Residence and Most Recently as a Successful Short Term Rental. Seller Would Prefer to Sell All Furnishings in the Home to the New Owner.
$585,000
5126 Hoyt Street Arvada, CO 80002
- Type:
- Single Family
- Sq.Ft.:
- 1,696
- Status:
- Active
- Beds:
- 4
- Lot size:
- 0.18 Acres
- Year built:
- 1959
- Baths:
- 2.00
- MLS#:
- 8249610
- Subdivision:
- Vada Valley
ADDITIONAL INFORMATION
Welcome home, where comfort and convenience converge in this delightful 4-bedroom, 2-bathroom home with No HOA. Nestled in the heart of Arvada, with proximity to the charm of old town, light rail, schools, restaurants and parks. Set on a corner lot with mature trees this property has a large front and side yard as well as a seperate fenced backyard behind the 1 car detached garage. Enjoy privacy and space for outdoor activities. The partially covered patio off the kitchen provides a perfect spot for entertaining or quiet relaxation. Inside, hardwood floors grace the open floor plan, creating a warm and inviting atmosphere. With living rooms on both levels, there's ample space for gatherings and everyday living. Updates include a new furnace and central air in 2020. New sewer line installed in 2016. Newer patio door, bay window and bathroom window. This home offers not just a dwelling but a lifestyle, where the best of Arvada living is at your doorstep. Don't miss the chance to call this home sweet home. Schedule a viewing today. Click the Virtual Tour link to view the 3D walkthrough.
$735,000
12201 W 57th Drive Arvada, CO 80002
- Type:
- Townhouse
- Sq.Ft.:
- 2,274
- Status:
- Active
- Beds:
- 4
- Year built:
- 2022
- Baths:
- 4.00
- MLS#:
- 3305194
- Subdivision:
- Sabell
ADDITIONAL INFORMATION
Welcome to your dream home in the highly sought-after SABELL neighborhood of Arvada. This impeccably maintained property boasts four bedrooms, four bathrooms, and a 2-car garage. Upon entering, you'll be greeted by a thoughtfully designed main level that includes a guest bedroom with an ensuite, providing convenient access to the front door and garage. The first floor features luxury vinyl flooring, creating a modern, elegant atmosphere flooded with natural light. The kitchen takes center stage in this home, boasting a spacious island with bar stool seating, stainless steel appliances, and a walk-in pantry for added convenience. The living room is spacious, welcoming, and well-lit, while the dining area offers ample space and access to the deck. On the next level, you'll find the primary ensuite with a generous walk-in closet, a full bath with double vanity sinks, and a glass-enclosed shower. Two secondary bedrooms at the opposite end of the hallway offer mountain views and easy access to the full hall bath. The conveniently located laundry room adds to the ease and convenience of this level. As you ascend to the rooftop, prepare to be captivated by the exclusive retreat that awaits. Here, you can enjoy panoramic views of the Front Range, breathtaking Colorado sunsets, and a front-row seat to holiday fireworks. This outdoor paradise is perfect for entertaining or enjoying a quiet, warm sunset. This Arvada home is ideally located just minutes from the Stenger Sports Complex, the coveted Van Bibber Open Space, the Light rail, and I-70 for weekend mountain trips. Whether you're dining, shopping in Olde Town Arvada, or exploring the numerous hiking trails in the area, the coveted Colorado lifestyle is outside your front door. Welcome to the SABELL neighborhood in Arvada!
$640,000
5406 Iris Street Arvada, CO 80002
- Type:
- Single Family
- Sq.Ft.:
- 1,080
- Status:
- Active
- Beds:
- 4
- Lot size:
- 0.18 Acres
- Year built:
- 1957
- Baths:
- 3.00
- MLS#:
- 3562121
- Subdivision:
- Independence
ADDITIONAL INFORMATION
Beautifully updated 4 Bedroom 3 Bath Home in Arvada with New Paint Throughout, New Lighting Throughout, Beautiful Hardwood Flooring, New Wood Cabinets with Quartz Slab Counter Tops and Stainless-Steel Appliances, Baths have New Designer Tile, Double Pane Windows! Beautiful new landscaping! Paver Patio! New fencing! This is a must-see!! Your future home is waiting!
$499,999
9225 Highland Place Arvada, CO 80002
- Type:
- Single Family
- Sq.Ft.:
- 875
- Status:
- Active
- Beds:
- 2
- Lot size:
- 0.22 Acres
- Year built:
- 1955
- Baths:
- 1.00
- MLS#:
- 9126957
- Subdivision:
- Arvada Acres
ADDITIONAL INFORMATION
BACK ON THE MARKET! Buyer got cold feet before completing inspection! Your slice of paradise awaits. This two bedroom, one bath home has so much charm, as well as updates, that you will feel right at home the moment you walk in. The original hardwood floors, which are throughout the home (less the kitchen and bath), have been resanded, finished and sealed. The living room's enormous bay window provides copious sunlight. The kitchen has been updated completely, with a brand new refrigerator and stainless steel appliances. The rich cabinetry provides plenty of storage and the Corian countertops are beautiful. The hallway leads to a completely remodeled bathroom, which includes a stackable washer and dryer. The primary bedroom features plenty of closet space and a built-in vanity. All of the original pocket doors with hardware are present, giving it the charm it has had since its inception. There is all new trim throughout the house. A carport with a large storage closet is out front of this huge lot of over 9,700sqft. There is also a shed for further storage. Those with an eye for expansion will truly appreciate the lot, as it backs to Ridge Road, leaving plenty of room for possible future ADU's. There is a transferable warranty for the foundation work that was recently done. Most of the internal wiring has been replaced with current code compliant wiring. Book your showings soon!
$510,000
5436 Zephyr Court Arvada, CO 80002
- Type:
- Condo
- Sq.Ft.:
- 1,358
- Status:
- Active
- Beds:
- 2
- Lot size:
- 0.17 Acres
- Year built:
- 2006
- Baths:
- 3.00
- MLS#:
- 9685347
- Subdivision:
- Water Tower Village
ADDITIONAL INFORMATION
OPEN HOUSE - SATURDAY 4/13 FROM 2PM-5PM. Spectacular townhouse is perfectly situated in a stellar location just steps from Olde Town Arvada and two blocks from G Line Light Rail. Nestled on Water Tower Promenade, this 2 bed, 2.5 bath (2 FULL baths) offers the perfect blend of urban comfort & charm. Step towards the front door where you are greeted by a cozy porch perfect for morning coffee or evening relaxation. As you enter the front door you will find an attached 2 car tandem garage with plenty of space for both vehicles and additional storage. The stairs lead up to the main floor where you will find an updated kitchen, ample storage, open floor plan and tons of natural light. Additionally, a quaint flex office nook & convenient powder room. Past the kitchen is a comfortable dining space & living room with a cozy gas fireplace, ideal for entertaining. The sliding door leads you to your private & spacious 2nd patio! The top floor has both bedrooms as well as the washer and dryer making laundry convenient. Both bedrooms have private en-suite bathrooms and large windows. The primary also has a large walk-in closet. Immerse yourself in the vibrant community, with trendy shops, boutiques, restaurants, and cafes just steps away. Enjoy strolling through the historic streets, visiting local parks, or exploring the nearby trails. This could be the one you've been waiting on! Showings start 4/11/24. Call listing agent for more details.
- Type:
- Townhouse
- Sq.Ft.:
- 1,313
- Status:
- Active
- Beds:
- 2
- Year built:
- 2006
- Baths:
- 2.00
- MLS#:
- 7534277
- Subdivision:
- Skyline Estates
ADDITIONAL INFORMATION
Stunning 2 bedroom, 2 bath townhome nestled in the perfect Arvada location! You will love all the gorgeous updates throughout, bathrooms have recently been updated and are stunning! Wood floors, tasteful paint colors, open kitchen to the family room and dining room. Large laundry room with plenty of storage! Primary bedroom is beautiful and expansive, with a walk in closet and GORGEOUS en suite! Updated light fixtures, cozy fireplace and large balcony off of the family room overlooking open space! This really is the most perfect location. You are walking distance to the Apex Field House, and Stenger Sports complex. Walking trails galore, AND a bike bath that takes you into Old town Arvada. Also, one of the best features is you can sit on your driveway and enjoy front row seats of the Fourth of July fireworks! This is a sweet townhome in a lively spot! Dont wait to make this your next perfect home or investment! SHOWINGS START THURSDAY APRIL 11TH AT 2PM.
$445,000
9807 W 57th Place Arvada, CO 80002
- Type:
- Single Family
- Sq.Ft.:
- 1,007
- Status:
- Active
- Beds:
- 3
- Lot size:
- 0.18 Acres
- Year built:
- 1955
- Baths:
- 1.00
- MLS#:
- 2505067
- Subdivision:
- Highland Homes
ADDITIONAL INFORMATION
Location, location, location! Come see this adorable and well maintained mid-century modern home in a fantastic neighborhood. It is near the end of a street with special glimpses of the mountain. This 3 bedroom and 1 bathroom home sits on over a 7,000 square foot lot. As you walk in, you see the original fireplace, adjacent to built-in shelves along with other vintage interior elements. Each bedroom has a spacious closet and nice sized windows. There is a full sized bathroom for your use. The additional sunroom provides a great place to recreate in. Mature trees and green grass bloom in the spring. Enjoy your own piece of heaven in the fully fenced back yard. Solid construction with newer windows, newer central AC, and newer roof. The furnace is also newer and has not missed being serviced each winter! Leaf guards on gutters. There are so many retail shops, grocery shops, restaurants, and transit close by. There is plenty of parking space! There is even enough space to park your RV or toys. Enjoy your 1 car garage and carport. Incorporate your own style with a home that already has so much of its own charm. Don’t let it get away. It won’t be on the market long! Property in a trust.
- Type:
- Townhouse
- Sq.Ft.:
- 1,804
- Status:
- Active
- Beds:
- 3
- Lot size:
- 0.03 Acres
- Year built:
- 2024
- Baths:
- 4.00
- MLS#:
- 6244739
- Subdivision:
- Old Town Arvada
ADDITIONAL INFORMATION
ONLY 3 LEFT!! This property qualifies for a CRA Loan with no income limit and 2% back on your loan amount towards closing costs! BRAND NEW ROW HOMES in Olde Town Arvada. 3 bedroom 4 bathroom townhomes located in the heart of Arvada. These new builds come standard with finishes similar to what most new home builders would charge almost $40,000 in upgrades. The kitchen has the Bosch package which includes the refrigerator. They also include a large built-in pantry, huge kitchen islands with sinks, dove tail/soft close cabinets located on both sides of the island. An open floor plan with open iron railings to visually expand the living space and a sundry of windows inviting the Colorado sunshine in. The primary bedroom has a walk-in shower with built-in shampoo nook, a poured shower pan and dual vanities. The homes are built with a bedroom and ensuite bathroom on the first floor for an in-law, short term lease or separate office situation. Alternating balconies with Sliding glass doors to the exterior of the home, which are brick, stucco and siding to blend with the surrounding neighborhood. Two car attached garages. Passive Radon systems are pre-installed. LOW HOA dues. The development project, called The Origins at Olde Town, breaks the typical mold in how we approach new construction. Designed by Real Architecture of Denver, built by M & B builders and developed by Resolv homes, which are all local businesses. The project consists of two phases that will create 19 townhomes in total. The Origins will offer sophisticated urban living, just at the edge of the heart of Olde Town Arvada, and minutes to Denver, and the Colorado Rocky Mountains. Using state contracts, not a builders contract. Taxes are approximate and will be assessed at or after closing.
$669,483
5352 Carr D St Arvada, CO 80002
- Type:
- Other
- Sq.Ft.:
- 1,804
- Status:
- Active
- Beds:
- 3
- Lot size:
- 0.03 Acres
- Year built:
- 2024
- Baths:
- 4.00
- MLS#:
- 6244739
- Subdivision:
- Old Town Arvada
ADDITIONAL INFORMATION
ONLY 3 LEFT!! This property qualifies for a CRA Loan with no income limit and 2% back on your loan amount towards closing costs! BRAND NEW ROW HOMES in Olde Town Arvada. 3 bedroom 4 bathroom townhomes located in the heart of Arvada. These new builds come standard with finishes similar to what most new home builders would charge almost $40,000 in upgrades. The kitchen has the Bosch package which includes the refrigerator. They also include a large built-in pantry, huge kitchen islands with sinks, dove tail/soft close cabinets located on both sides of the island. An open floor plan with open iron railings to visually expand the living space and a sundry of windows inviting the Colorado sunshine in. The primary bedroom has a walk-in shower with built-in shampoo nook, a poured shower pan and dual vanities. The homes are built with a bedroom and ensuite bathroom on the first floor for an in-law, short term lease or separate office situation. Alternating balconies with Sliding glass doors to the exterior of the home, which are brick, stucco and siding to blend with the surrounding neighborhood. Two car attached garages. Passive Radon systems are pre-installed. LOW HOA dues. The development project, called The Origins at Olde Town, breaks the typical mold in how we approach new construction. Designed by Real Architecture of Denver, built by M & B builders and developed by Resolv homes, which are all local businesses. The project consists of two phases that will create 19 townhomes in total. The Origins will offer sophisticated urban living, just at the edge of the heart of Olde Town Arvada, and minutes to Denver, and the Colorado Rocky Mountains. Using state contracts, not a builders contract. Taxes are approximate and will be assessed at or after closing.
Andrea Conner, Colorado License # ER.100067447, Xome Inc., License #EC100044283, AndreaD.Conner@Xome.com, 844-400-9663, 750 State Highway 121 Bypass, Suite 100, Lewisville, TX 75067

The content relating to real estate for sale in this Web site comes in part from the Internet Data eXchange (“IDX”) program of METROLIST, INC., DBA RECOLORADO® Real estate listings held by brokers other than this broker are marked with the IDX Logo. This information is being provided for the consumers’ personal, non-commercial use and may not be used for any other purpose. All information subject to change and should be independently verified. © 2024 METROLIST, INC., DBA RECOLORADO® – All Rights Reserved Click Here to view Full REcolorado Disclaimer
| Listing information is provided exclusively for consumers' personal, non-commercial use and may not be used for any purpose other than to identify prospective properties consumers may be interested in purchasing. Information source: Information and Real Estate Services, LLC. Provided for limited non-commercial use only under IRES Rules. © Copyright IRES |
Arvada Real Estate
The median home value in Arvada, CO is $414,500. This is lower than the county median home value of $439,100. The national median home value is $219,700. The average price of homes sold in Arvada, CO is $414,500. Approximately 71.28% of Arvada homes are owned, compared to 25.89% rented, while 2.83% are vacant. Arvada real estate listings include condos, townhomes, and single family homes for sale. Commercial properties are also available. If you see a property you’re interested in, contact a Arvada real estate agent to arrange a tour today!
Arvada, Colorado 80002 has a population of 115,320. Arvada 80002 is more family-centric than the surrounding county with 32.84% of the households containing married families with children. The county average for households married with children is 31.17%.
The median household income in Arvada, Colorado 80002 is $75,640. The median household income for the surrounding county is $75,170 compared to the national median of $57,652. The median age of people living in Arvada 80002 is 40.1 years.
Arvada Weather
The average high temperature in July is 87.5 degrees, with an average low temperature in January of 18.6 degrees. The average rainfall is approximately 18.4 inches per year, with 74.5 inches of snow per year.
