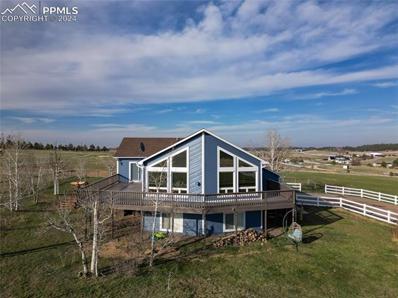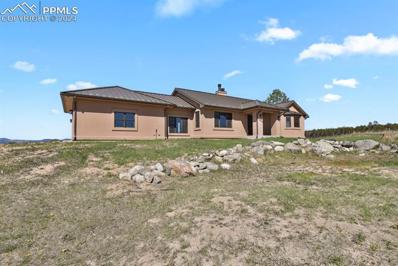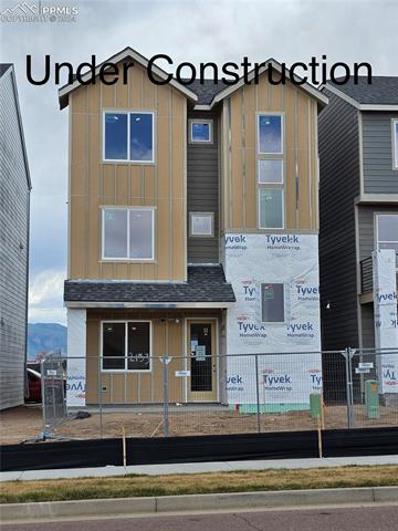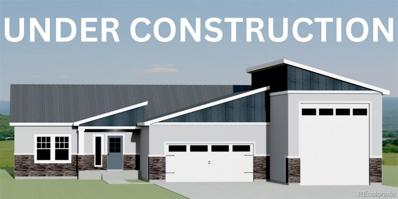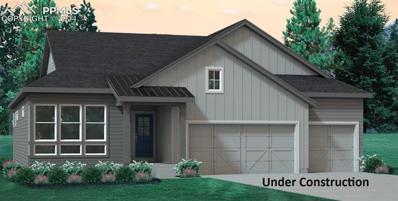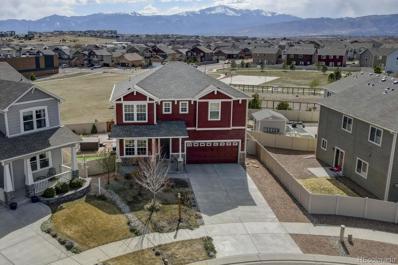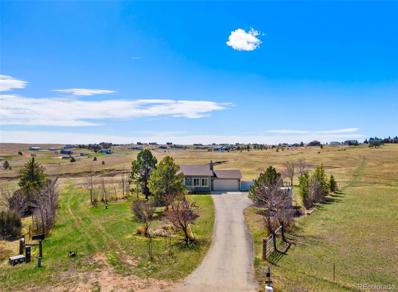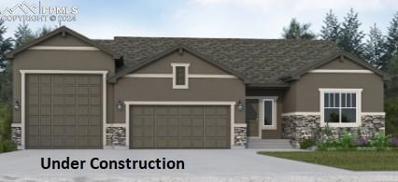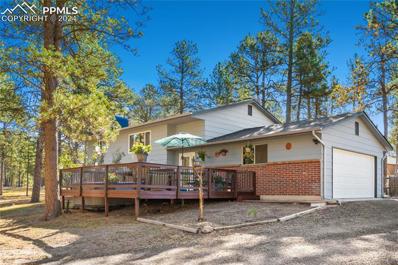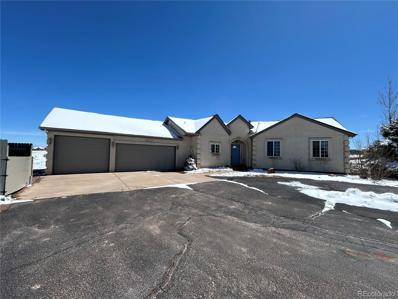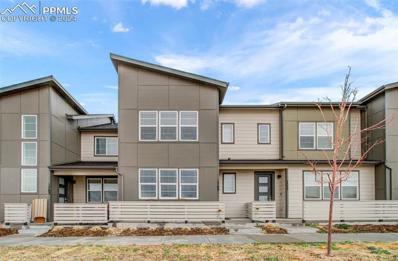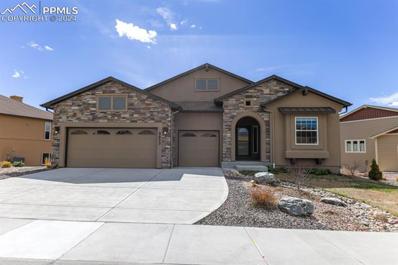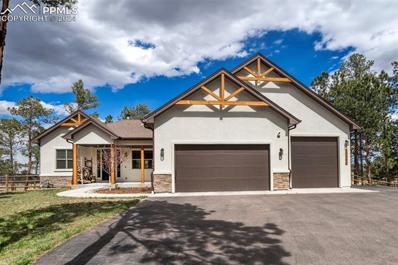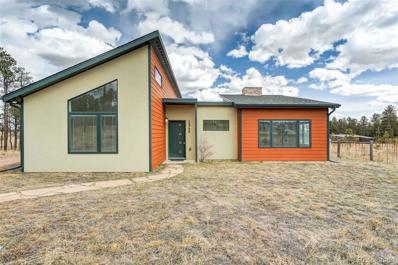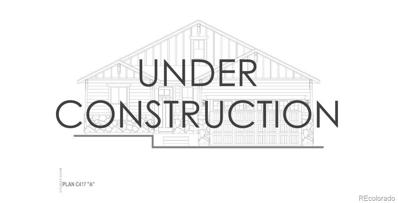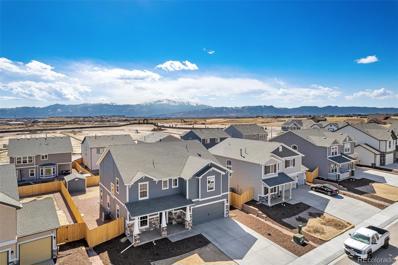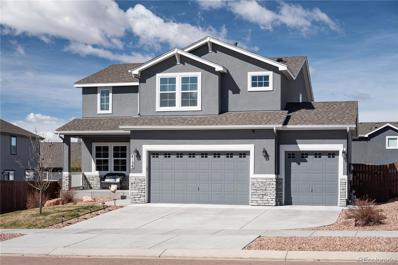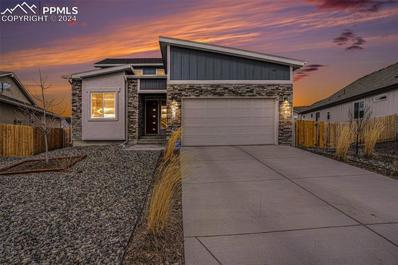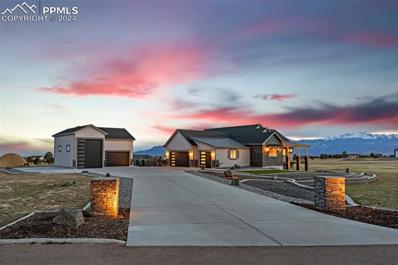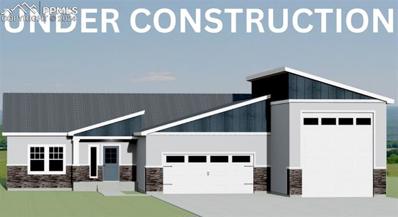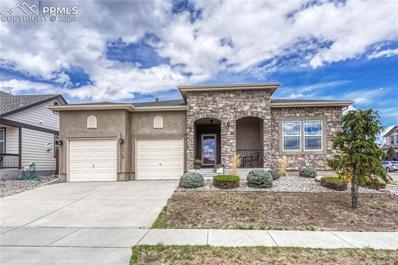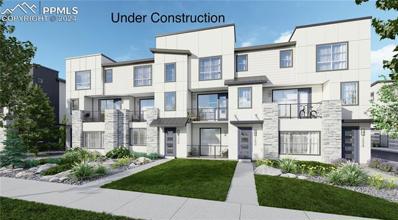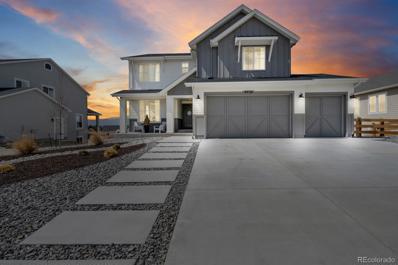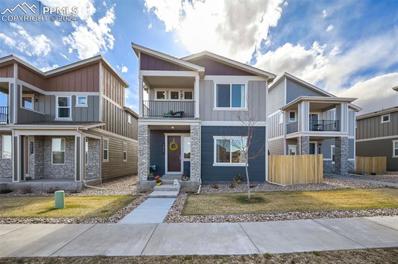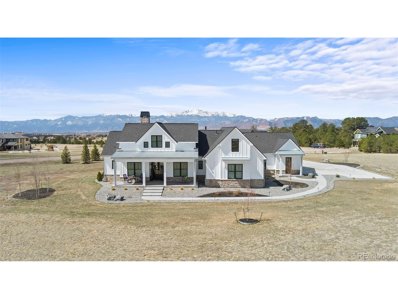Colorado Springs CO Homes for Sale
- Type:
- Single Family
- Sq.Ft.:
- 3,199
- Status:
- NEW LISTING
- Beds:
- 4
- Lot size:
- 5 Acres
- Year built:
- 1995
- Baths:
- 3.00
- MLS#:
- 6899452
ADDITIONAL INFORMATION
Fully fenced beautiful 4 bed 3 bath home sitting on 5 acres of luxury horse property. Exterior of home, shed, barn, deck freshly painted this year. Hvac updated and central humidifier added in 2021. Catch breathtaking sunsets and views of Pikes Peak from the huge 900 sf+ wrap around deck which has been recently upgraded and maintained.This property features a huge 30' x 36' 2 stall barn. Custom barn is quality built to match the style of the home. The home also features an oversized 3 car garage with a workshop. This home is immaculately maintained and will not last long!
- Type:
- Single Family
- Sq.Ft.:
- 3,309
- Status:
- NEW LISTING
- Beds:
- 3
- Lot size:
- 13.4 Acres
- Year built:
- 2014
- Baths:
- 3.00
- MLS#:
- 7011563
ADDITIONAL INFORMATION
Custom ranch-style home on 13.4 acres with an amazing Pikes Peak view! This home exudes quality with everything from the radiant floor heating, solid wood interior doors, wood casement windows, to the iron & glass entry door, as well as real wood flooring throughout most of the main level, including the stairs down. The real brick fireplace wall on the main floor creates a cozy, welcoming atmosphere when entering. The laundry room is complete with a sink & is located near the kitchen work area for convenience. There is a huge walk-in pantry, granite breakfast bar with french doors opening onto a low-maintenance deck to enjoy the mountain view. The primary bedroom is on the main level and has a bay window, crown molding, an attached bath, & walk-in closet. There is low maintenance, stained concrete flooring throughout the lower level with another cozy brick wood-burning fireplace, 2 additional bedrooms, 3/4 bath, rough-in for a wetbar, and a huge drywalled storage area. With over 13 acres, there is plenty of room to build an RV garage or a huge barn without blocking your Pikes Peak view.
Open House:
Friday, 5/3 10:00-4:00PM
- Type:
- Single Family
- Sq.Ft.:
- 2,115
- Status:
- NEW LISTING
- Beds:
- 4
- Lot size:
- 0.04 Acres
- Year built:
- 2024
- Baths:
- 4.00
- MLS#:
- 8351046
ADDITIONAL INFORMATION
Welcome to your dream home in the heart of Victory Ridge! This stunning new single-family home boasts three levels of spacious living, offering unparalleled comfort and style. With 4 bedrooms and 3.5 baths, this home is perfect for families seeking modern luxury and convenience. Step into the serene oasis of the primary bath, where thoughtful design features such as a mud-set shower pan and solid surface tops create a spa-like atmosphere, perfect for relaxation after a long day. The inviting great room is adorned with a cozy gas fireplace, ideal for gathering with loved ones on chilly evenings. Step outside onto the walk-out balcony from the dining room, where you can enjoy your morning coffee or dine al fresco while soaking in the picturesque views. Welcoming you home is a covered front porch, offering the perfect spot to unwind and enjoy the fresh air. Beyond the confines of your exquisite abode, Victory Ridge provides ample opportunities for outdoor recreation and leisure. Additionally, being only minutes away from the prestigious US Air Force Academy, this community offers the perfect blend of convenience and serenity. Don't miss your chance t
- Type:
- Single Family
- Sq.Ft.:
- 1,680
- Status:
- NEW LISTING
- Beds:
- 3
- Lot size:
- 5.04 Acres
- Year built:
- 2024
- Baths:
- 2.00
- MLS#:
- 8585949
- Subdivision:
- Matika Sub
ADDITIONAL INFORMATION
Nestled on a 5.04 acre lot in the heart of Black Forest, this ranch-style home offers a design that promises to leave a lasting impression. If great outdoor space and a new home with upgraded features throughout is what you're looking for, this home is worth seeing. As you enter the front door, you will find a large living room with crown molding and carpeted floors that is open to the dining area and kitchen. The large living room windows allow plenty of light to pour in to brighten up the main living space. The dining area, which is open to the kitchen, has a walk-out to the backyard and beautiful luxury vinyl flooring throughout. The Kitchen offers so much space with a large center island, stainless steel appliances, warm brown cabinets with quartz countertops, a pantry, and a window over the sink that overlooks the backyard. The master suite is very spacious with a walk-in shower and an adjoining 5 pc master bath with a large soaking tub, an oversized custom tiled shower, and double vanity with quartz countertops. There are 2 additional spacious bedrooms with large closets and a separate full bathroom that also has granite countertops and a beautifully tiled shower. The laundry room is just off of the garage which also serves as a mudroom area. Everything is on the main level with no stairs for ease and convenience. The 2 car attached garage with RV BAY offers so much additional space.
- Type:
- Single Family
- Sq.Ft.:
- 3,407
- Status:
- NEW LISTING
- Beds:
- 4
- Lot size:
- 0.34 Acres
- Year built:
- 2024
- Baths:
- 3.00
- MLS#:
- 4660803
ADDITIONAL INFORMATION
Home ready fall of 2024. The wildly popular Massey floorplan located in Timber Ridge is an open-concept ranch plan filled with the most requested design aspects. The main level includes the dining room, Great Room with 11' ceiling, primary bedroom and bathroom, laundry room and an additional bedroom and bathroom. The kitchen, which opens into the family room, offers an impressive island with loads of cabinet and counter space and is perfect for any gathering. The impressive primary bedroom ensures privacy and convenience including spa shower complete with mud-set pan and Frameless shower enclosure and a spacious walk-in closet. The discrete yet convenient laundry room is located directly off the garage and includes the washer/dryer hookup and a sink ready to be used. The finished basement has 9' ceilings with a large rec room, expanded rec room, two bedrooms, and a bathroom. More basement finishes include a Wet Bar for future entertaining and massive storage area with a pre plumbed bathroom for a future 2nd bathroom for the basement. The home comes complete with, a humidifier, complete a/c system, sprinkler stub out, full radon system and will have a HERS rating once completed plus many upgraded design features. This home also comes complete with a 4 car garage, whether it be used for car storage or other hobbies it is sure to impress! Taxes are based on dirt only, Metro due/fees have community fees, sewer fees and water fees based on water usage up to 5000gal only.
- Type:
- Single Family
- Sq.Ft.:
- 3,286
- Status:
- NEW LISTING
- Beds:
- 3
- Lot size:
- 0.16 Acres
- Year built:
- 2016
- Baths:
- 3.00
- MLS#:
- 2830459
- Subdivision:
- Trails At Forest Meadows
ADDITIONAL INFORMATION
Introducing your dream home! Nestled in a cul-de-sac, this 3 bedroom, 3 bathroom. boasts two fireplaces - one on each level - perfect for chilly evenings. Upstairs, discover three spacious bedrooms, including a master retreat with a versatile sitting area and an attached 5-piece bathroom for ultimate luxury. The kitchen has everything you need with stainless steel appliances, a central island, and sleek granite counters. There is also plenty of room to grow with an unfinished, garden level basement. Step outside to breathtaking views of Pikes Peak from your backyard oasis, complete with a putting green, tranquil pond and waterfall and poured patio right off the deck. With nothing behind you, you can step right out from your backyard to find a dog park, playground and large open space.
- Type:
- Single Family
- Sq.Ft.:
- 2,560
- Status:
- NEW LISTING
- Beds:
- 4
- Lot size:
- 5.76 Acres
- Year built:
- 1995
- Baths:
- 3.00
- MLS#:
- 8458137
- Subdivision:
- Elk Creek Ranch
ADDITIONAL INFORMATION
This picturesque 4bd/3bth/2car home is nestled on 5.76 acres that offer privacy, livestock opportunities and homestead options! Perfect for getting away from congested city living and still being just a short drive to all the conveniences you need. *Mountain Views *New Exterior & Interior Paint *New Roof *Chicken Coop *New Flooring on main *Office/Schooling Space *Air Conditioning *Storage Shed *Finished Walkout Basement *Radon Mitigation System *No HOA *Back Deck with Pikes Peak Views *Fire Pit *Cul-de-sac Living *Large Storage Room. There are 2 bedrooms upstairs and 2 bedrooms down in the walk-out basement. The backyard is fenced for your pets/kids. This peaceful property is perfect for those who need quick access to the Colorado Springs area or South Denver. If you work remotely, there is a dedicated work space for you too. The breathtaking views from this home are something you must see in person so let's get you scheduled to come take a look!
- Type:
- Single Family
- Sq.Ft.:
- 3,472
- Status:
- NEW LISTING
- Beds:
- 4
- Lot size:
- 0.4 Acres
- Year built:
- 2024
- Baths:
- 3.00
- MLS#:
- 7843894
ADDITIONAL INFORMATION
Home will be ready Fall of 2024.The Branson plan located in Timber Ridge offers a broad entryway opens into the expansive gourmet kitchen with an oversized island, dining area and great room. The main living area Kitchen/Dining/Great room boast 10ft ceilings and large windows allowing for lots of natural light, great room also comes complete with a gas fireplace with stone to the ceiling. The main level features a flex room, bedroom and master bedroom with 4-piece SPA master bath and 2 walk-in closets, complete with entry to the laundry room that has a sink and boot bench. A nice rear patio off the dining room with a patio cover. This home has 9 Ft. ceilings in the basement, completed in the basement is a large rec room, 2 additional bedrooms including a 3/4 bath and dual sinks and a upgraded wet bar. A 2-car oversized garage with a RV garage. The RV garage is 45' long has a 220 volt pre-wire, 12'x14' garage door, garage service door for convenience along with a hot/cold hose bibb. Finishes include Quartz countertops throughout, Oak hardwood flooring extended from the entry through to the dining, great room, flex room and kitchen. Raised height vanities are included in all of the bathrooms. This home also includes full A/C, radon system + more. Metro District fees include sewer, community fees, water usage up to 5000gal. Taxes are based on land only, no improvements.
- Type:
- Single Family
- Sq.Ft.:
- 2,168
- Status:
- NEW LISTING
- Beds:
- 3
- Lot size:
- 2.58 Acres
- Year built:
- 1971
- Baths:
- 2.00
- MLS#:
- 8545549
ADDITIONAL INFORMATION
Stunning 2.5-acres in the highly sought-after D20 portion of Black Forest! This recently renovated home features a new roof, fresh paint, and partially updated interior. Water heater and kitchen appliances are all fairly new within the last few years. The property also includes a versatile outbuilding that can be used as a second garage, barn, or workshop. The decks (there are 2 wonderful decks) have been recently restained and are ready for you to enjoy outdoor living, including soaking in the included hot tub. The well-treed lot (the trees are huge!) provides privacy and shelter from the wind, and also includes an enclosed dog area, and is wired for invisible fence. If you're looking for a piece of paradise, this is the home for you!
$1,000,000
7432 Crow Court Colorado Springs, CO 80908
- Type:
- Single Family
- Sq.Ft.:
- 3,372
- Status:
- Active
- Beds:
- 5
- Lot size:
- 5.05 Acres
- Year built:
- 2003
- Baths:
- 4.00
- MLS#:
- 6289107
- Subdivision:
- Cherry Creek Springs
ADDITIONAL INFORMATION
Nestled at the end of a tranquil cul-de-sac, this captivating and updated home on 5 acres with beautiful pastoral views presents a rare opportunity to embrace the serenity of country living without sacrificing the convenience of urban amenities. Step inside to discover an inviting open floor plan that effortlessly blends modern day elegance with cozy comfort. The main level boasts a living room, dining room, kitchen, laundry room, walk-in pantry, 2.5 baths, and 3 bedrooms including a primary suite complete with an ensuite bath and great closet space. Whether you seek solace in the tranquility of your private sanctuary or host guests in style, this home offers the perfect balance of intimacy and versatility. Descend to the finished walk-out basement and discover even more space to relax and entertain. The lower level includes a family room, 2 bedrooms, theater room, office, and a full bath, providing endless opportunities for leisure and productivity. From movie nights with family to quiet evenings of reflection, the basement offers a haven for every occasion. Outside, the property transforms into an equestrian's paradise, with fenced pastures and a barn ready to accommodate your four-legged friends. Whether you're an experienced rider or simply appreciate the beauty of horses, this expansive outdoor space invites you to indulge your passion for equine companionship. This peaceful, updated home still offers convenient access to a wealth of amenities and attractions. Just a short drive away, you'll find shopping centers, restaurants, entertainment venues, and major transportation routes, ensuring that you're never far from the action. This property represents the epitome of refined country living, offering a harmonious blend of tranquility, luxury, and convenience. Don't miss your chance to make this equestrian oasis your own. Schedule a showing today and prepare to fall in love with everything this remarkable home has to offer. Welcome to your own slice of paradise!
- Type:
- Townhouse
- Sq.Ft.:
- 1,733
- Status:
- Active
- Beds:
- 2
- Lot size:
- 0.03 Acres
- Year built:
- 2021
- Baths:
- 3.00
- MLS#:
- 4891371
ADDITIONAL INFORMATION
Barely lived in, beautifully maintained, upgraded 2 story townhome in the desirable neighborhood of Victory Ridge, located directly across the large central park. Walk to shopping, restaurants and movie theater. Engineered hardwood floors on main level. Upgrades include berber carpet with upgraded padding, modern metal stair railing, 5 panel doors, upgraded appliances with gas stove, single composite sink in kitchen, quartz counters throughout, ceiling fans with remotes, whole house humidifier, oiled bronze fixtures throughout, window blind package. WiFi Smart Home (light switches, thermostat, garage door, front door, video doorbell, security cameras). ALL furnishings to included living room furniture with electric fireplace that heats the room and changes accent colors. Dining room furniture with expandable glass table, and buffet table with accent lighting. Bar stools and kitchen accessories, like dishes, pots & pans, glasses. Half bath on main level. Two master suites upstairs, both with attached 3/4 baths, with walk in showers and bench, double sinks in both upstairs bathrooms, with walk in closets. Laundry room upstairs with upper cabinets, and includes washer and dryer. Master bedroom has adjustable King size bed with matching night stands an dressers. Secondary bedroom has built in Queen size Murphy bed with interior storage and separate desk. 2 car garage has been finished with a custom sealed garage floor (Polyurea) and includes a 4'x8' ceiling mounted storage rack (Saferacks). Garage has 250 volt service for EV. Gorgeous home with beautiful amenities! This is a must see home! All you physically see in the home is included. Some minor adjustments from the photos posted.
- Type:
- Single Family
- Sq.Ft.:
- 3,322
- Status:
- Active
- Beds:
- 4
- Lot size:
- 0.22 Acres
- Year built:
- 2020
- Baths:
- 3.00
- MLS#:
- 2004627
ADDITIONAL INFORMATION
This 4BR/3BA walk-out ranch style home in Bison Ridge at Kettle Creek is STUNNING and move-in ready! You'll love the mountain views from multiple locations in this home! The main level features beautiful plank flooring and an open-concept floor plan including a walk-out Living Room with a stacked stone fireplace; a gourmet Kitchen with a counter bar island, a wall mount range hood, subway tile backsplash, stainless steel appliances, and pantry; and the light and bright Dining Area. The large Master Bedroom is fantastic! You'll appreciate the gorgeous 4-piece en suite bath and large walk-in closet! This level also boasts the second Bedroom, an Office with french doors, a full Bath, and the Laundry Room. The basement hosts the oversized Family Room, two additional Bedrooms, an unfinished Junior Suite, and a full Bath. You'll enjoy relaxing and entertaining on the deck with mountain range and open-space views. This home is conveniently located near schools, parks, shopping, dining, trails/open space and has quick access to Voyager Parkway, I-25, and the Powers Blvd corridor. This is an opportunity you won't want to miss---schedule a showing today!
- Type:
- Single Family
- Sq.Ft.:
- 3,870
- Status:
- Active
- Beds:
- 6
- Lot size:
- 5 Acres
- Year built:
- 2018
- Baths:
- 5.00
- MLS#:
- 5876827
ADDITIONAL INFORMATION
Nestled within the serene beauty of Black Forest, this exceptional 6 bedroom 5 bathroom CUSTOM home offers an unparalleled blend of luxury, comfort, and natural splendor. Built in 2018 on a sprawling 5-acre lot at the end of a peaceful cul de sac, this residence boasts a host of premium amenities designed for the most discerning homeowner. Crafted with meticulous attention to detail, this home showcases a harmonious fusion of elegance and functionality. From the moment you step through the grand entrance, you're greeted by an open floor plan adorned with tall vaulted ceilings, inviting natural light, and exquisite finishes throughout. Pass the formal entryway into the open living area, complete with a stone-to-ceiling wood-burning fireplace, providing both warmth and ambiance. The heart of the home, the chef-inspired kitchen, is a culinary masterpiece featuring a professional-grade gas stove, french-door refrigerator, granite countertops, custom cabinetry, and large walk-in pantry, perfect for everyday cooking and entertaining alike. The master bedroom is a sanctuary of comfort and luxury, featuring a coffered ceiling and en suite with dual granite vanity, deep soaking tub, and huge walk-in shower. The two additional bedrooms are joined by a unique Jack-and-Jill bathroom with separate vanities areas for each adjoining room. The lower level is a haven for entertainment, complete with huge open recreation space with a gas fireplace and a wet bar equipped with both wine AND beverage refrigerators, three bedrooms and an additional two bathrooms. Step outside to discover your own private paradise on the expansive lot, fenced and cross-fenced, with ample space for outdoor activities and enjoying the natural beauty of the surrounding landscape and mountains (chicken coop included!) With its unparalleled combination of luxury, privacy, and natural beauty, this custom home offers a rare opportunity to live the life you've always dreamed of in the heart of Colorado Springs.
- Type:
- Single Family
- Sq.Ft.:
- 1,839
- Status:
- Active
- Beds:
- 3
- Lot size:
- 5.51 Acres
- Year built:
- 2014
- Baths:
- 2.00
- MLS#:
- 3004302
- Subdivision:
- Other
ADDITIONAL INFORMATION
Modern one level living. Slab on grade ranch on 5.51 partially treed acres in Black Forest. Home is a rebuild from Black Forest Fire. 3RD BEDROOM HAS CLOSET AND EGRESS BUT NO ENTRY/PRIVACY DOOR, MINOR COST TO CURE. Radiant floor heat with 3 zones. Brand new carpet throughout home. Situated on a cul-de-sac for privacy. Beautiful stone accent wall between great room & dining with gas fireplace. Oversized Garage is 23' wide and 24.5' deep. Private master bath. Flat lot makes adding accessory building/barn a breeze. White modern kitchen with stainless appliances. Natural Gas and Zoned for Horses.
- Type:
- Single Family
- Sq.Ft.:
- 2,688
- Status:
- Active
- Beds:
- 4
- Lot size:
- 0.13 Acres
- Year built:
- 2024
- Baths:
- 3.00
- MLS#:
- 2980571
- Subdivision:
- Sterling Ranch
ADDITIONAL INFORMATION
Stunning Ranch home with fully finished basement!! This home features 4 bedrooms, 3 full baths, dining area, large recreation room and an outdoor living area. The interior features include quartz countertops, stainless steel appliances, 12 x 24 tile on the fireplace. This plan has an open kitchen that faces the great room to provide all the space you need for entertaining.
- Type:
- Single Family
- Sq.Ft.:
- 2,781
- Status:
- Active
- Beds:
- 4
- Lot size:
- 0.18 Acres
- Year built:
- 2023
- Baths:
- MLS#:
- 3264418
- Subdivision:
- Saddle Ridge At Sterling Ranch
ADDITIONAL INFORMATION
Welcome to your dream home! This newly built, two-story gem boasts 4 bedrooms, 3 bathrooms, a spacious 3-car tandem garage, and mountain views! Step inside to find luxurious vinyl laminate flooring throughout, setting the stage for elegant living. The heart of the home is the open gourmet kitchen, featuring double ovens, an island with seating, a pantry, granite countertops, and custom slow-close cabinetry—a chef's delight! The adjacent spacious living area features a built-in gas fireplace, creating a cozy atmosphere and offering a seamless flow into the kitchen and dining area. Work from home in style with a convenient main-level office. Retreat to the large master suite offering stunning views of Pikes Peak, an adjoining master bathroom with a soaking tub, a separate top-to-bottom tiled shower, a double vanity with granite counters, and a walk-in closet. Upstairs, a bonus loft provides extra living space for relaxation or entertainment. Outside, the large backyard beckons with an extended concrete patio, a new shed, and mountain views! New sod is to be installed in the front and back yard soon. All furnishings can be purchased separately. This is a rare opportunity to own a move-in-ready like-new home with upgrades throughout! Welcome home!
Open House:
Saturday, 5/4 11:00-1:00PM
- Type:
- Single Family
- Sq.Ft.:
- 3,272
- Status:
- Active
- Beds:
- 6
- Lot size:
- 0.13 Acres
- Year built:
- 2019
- Baths:
- 4.00
- MLS#:
- 7311577
- Subdivision:
- Shiloh Mesa
ADDITIONAL INFORMATION
Beautiful 6 bedroom 4 bath home in the desirable Shiloh Mesa neighborhood. Features of this amazing home include a 3 car garage ~ Large front porch ~ Open great room including a living room, fireplace and large dining area ~ Kitchen with granite countertops, built-in microwave, large island with breakfast bar, flat top range/oven, and large pantry ~ Main floor office ~ Large upstairs loft ~ Huge master suite with 5 piece bath and large walk-in closet ~ 3 additional upstairs bedrooms ~ Basement family room ~ 2 basement bedrooms ~ Stamped concrete back patio ~ Low maintenance back yard with greenhouse ~ Must see!
- Type:
- Single Family
- Sq.Ft.:
- 4,204
- Status:
- Active
- Beds:
- 5
- Lot size:
- 0.23 Acres
- Year built:
- 2021
- Baths:
- 3.00
- MLS#:
- 7604134
ADDITIONAL INFORMATION
Welcome home to this BEAUTIFUL, unique 4200 square foot ranch/2 story hybrid home! Located in the highly desirable Sterling Ranch, this community is a 5500+ home master planned community. This 5 bedroom, 3 bathroom, 3 car garage home has just about everything you can ask for- the main level features a gorgeous custom fireplace, a luxury kitchen with a walk in pantry, all stainless steel appliances, gorgeous tile backsplash, a HUGE kitchen island with bar seating and a farmhouse sink, and all of the kitchen cabinets you could ask for. Enjoy main level living with the gorgeous master suite which has vaulted ceilings, a HUGE walk-in closet, a double vanity with modern white quartz, and an immaculate over-sized shower with 3 shower heads including an overhead rain showerhead. The main level also features a second bedroom, an extra bathroom with quartz countertops and a shower/tub combo, and a large laundry room! Venture down to the basement and find 3 extra bedrooms, and a large bathroom with a double vanity and tasteful finishes. The enormous living room includes a home theatre screen with a projector, and a barely used wet bar waiting for you to complete with a wine fridge, perfect for pairing with watching your favorite sporting events, family movie nights, etc. There are two large storage rooms in the basement as well. If you thought that was it, you were wrong- there is a 780 foot loft space that is perfect for your home office, man cave, or whatever else you would like to use it for. There is plenty of space to add a pool table, foosball, or whatever you'd like to turn it into a game room. The possibilities are endless with this home! The backyard features a 40 foot long concrete patio. Just out the back door is a covered patio. The large oversized lot has a corn hole area on the side of the home, and the backyard is waiting for you to bring your imagination to life. Come see this home today and you won't be disappointed!
- Type:
- Single Family
- Sq.Ft.:
- 3,983
- Status:
- Active
- Beds:
- 5
- Lot size:
- 2.5 Acres
- Year built:
- 2021
- Baths:
- 4.00
- MLS#:
- 8273628
ADDITIONAL INFORMATION
This is where modern luxury meets mountain paradise. Sitting on 2.5 acres, this home has stunning mountain views and you can enjoy them from the landscaped yard, covered deck, wraparound porch, or the oversized swim spa. Chefs will want to come see this bright and open kitchen that is custom built for entertaining, with commercial-style GE Monogram appliances, quartz waterfall countertops, and an island big enough that it deserves itâs own zip code. A 6-burner cooktop with griddle, large pantry, and an abundance of cabinets make for the ultimate kitchen. The great room features soaring ceilings and sliding doors that open to the covered patio so you can blur the line between indoors and out. You can also bundle up by the gas fireplace on cool evenings. The large master retreat opens to the covered deck and has a spa shower with body sprayers and a waterfall showerhead. Just off the bathroom is a massive walk-in closet with a sauna that could also be yours. There are 2 bedrooms on the main level with 3 more bedrooms downstairs (including one room that is a second master suite). 9 foot ceilings downstairs make the family room feel even bigger than it already is. There is a well-equipped wet bar and plenty of room for movie nights together or entertaining during the big game. The 3-car attached garage is oversized and the detached RV garage can fit another 4 vehicles, boats, toys or use it to build the ultimate workshop. There is even a dump station and water hookups for your camping convenience. Some things to look for when touring this home that you may not notice at first glance is all of the outdoor space that includes 900 square feet of deck/wrap around porch, a 1000 square foot patio, app controlled Nuvo sound system throughout the home, water softener, custom blinds, low maintenance professional landscaping, 8 foot doors on the main level, laundry hookups on both levels and much more. An assumable loan is available, please contact agent for additional details.
Open House:
Saturday, 5/4 10:00-5:00PM
- Type:
- Single Family
- Sq.Ft.:
- 1,680
- Status:
- Active
- Beds:
- 3
- Lot size:
- 5.04 Acres
- Year built:
- 2024
- Baths:
- 2.00
- MLS#:
- 3315933
ADDITIONAL INFORMATION
Nestled on a 5.04 acre lot in the heart of Black Forest, this ranch-style home offers a design that promises to leave a lasting impression. If great outdoor space and a new home with upgraded features throughout is what you're looking for, this home is worth seeing. As you enter the front door, you will find a large living room with crown molding and carpeted floors that is open to the dining area and kitchen. The large living room windows allow plenty of light to pour in to brighten up the main living space. The dining area, which is open to the kitchen, has a walk-out to the backyard and beautiful luxury vinyl flooring throughout. The Kitchen offers so much space with a large center island, stainless steel appliances, warm brown cabinets with quartz countertops, a pantry, and a window over the sink that overlooks the backyard. The master suite is very spacious with a walk-in shower and an adjoining 5 pc master bath with a large soaking tub, an oversized custom tiled shower, and double vanity with quartz countertops. There are 2 additional spacious bedrooms with large closets and a separate full bathroom that also has granite countertops and a beautifully tiled shower. The laundry room is just off of the garage which also serves as a mudroom area. Everything is on the main level with no stairs for ease and convenience. The 2 car attached garage with RV BAY offers so much additional space.
- Type:
- Single Family
- Sq.Ft.:
- 3,767
- Status:
- Active
- Beds:
- 5
- Lot size:
- 0.16 Acres
- Year built:
- 2009
- Baths:
- 4.00
- MLS#:
- 8559131
ADDITIONAL INFORMATION
A lovely, bright, cheerful home on a corner lot across from a park. 5 bedrooms total with 3 of them on the main level along with 3 bathrooms. In the lower level, there are 2 more bedrooms and a full bath. All but 2 of these bedrooms have a walk in closet. There is also a 3 car tandem garage. WOW!! A cute little outdoor sitting area welcomes you, as you enter the home you see a beautiful entry, wood flooring and several artful niches, to the right are 2 bedrooms, one full bath, great for guests or maybe one of them would be an office. As you move forward you enter a very open floor plan with the kitchen, breakfast nook, dining room and great room. Kitchen offers a large granite island, all appliances, pantry and an adjoining breakfast nook that walks out to the patio. The formal dining adjoins the great room with a fireplace that circulates heat while turned on. All of this is also wood flooring. The Master Suite is wood flooring and has an adjoining master bath, double vanities, soaking tub, standalone shower and a large walkin closet. The laundry is on the main level, with cabinets, beautiful tile floor and entrance to the garage. As we explore further, the basement gives yo a huge rec/family room with large area for TV watching, game playing, playing pool, this is amazing space. You also have 2 large bedrooms, a full bathroom and and lots of storage closets. Of course for the summer months coming up you have the park across the street, if you wish to stay home and enjoy time on your patio or front porch, youve got that too. Or if you wish to be inside, central air will keep you cool. See this one soon.
- Type:
- Townhouse
- Sq.Ft.:
- 1,233
- Status:
- Active
- Beds:
- 3
- Lot size:
- 0.02 Acres
- Year built:
- 2024
- Baths:
- 3.00
- MLS#:
- 4694884
ADDITIONAL INFORMATION
Introducing the Baxter floor plan, where panoramic vistas of Victory Ridge Park unfold before your eyes, offering unobstructed views of the captivating new community outdoor amphitheater and the majestic Front Range. Step into luxury with upgraded features such as elegant iron railing that adds a touch of sophistication, ensuring both safety and style. Embrace comfort with the convenience of A/C, allowing you to create the perfect indoor climate year-round. The heart of this home is a chef's dream, featuring a premium Samsung gas range that elevates culinary experiences. Enhance your kitchen's allure with a Kohler single bowl granite composite sink, seamlessly blending functionality and aesthetics. Designed for refinement, this residence boasts upgraded interior paint that complements every corner with a harmonious palette. Discover the richness of brown dovetail cabinets paired with matching granite countertops throughout, creating an ambiance of timeless elegance. The kitchen dazzles with a captivating backsplash, adding a dash of flair to the culinary space. Extend your enjoyment with luxurious hard surface flooring in the great room, blending durability and style for a space that's both inviting and enduring. Indulge in a lifestyle that merges comfort, functionality, and beauty at every turn, making the Baxter floor plan an irresistible haven for modern living.
- Type:
- Single Family
- Sq.Ft.:
- 3,925
- Status:
- Active
- Beds:
- 4
- Lot size:
- 0.35 Acres
- Year built:
- 2022
- Baths:
- 5.00
- MLS#:
- 4748148
- Subdivision:
- Retreat At Timberridge
ADDITIONAL INFORMATION
Welcome to your dream home in Timberridge! This 4-bedroom, 4.5-bathroom gem boasts a 3-car garage, dual office potential, a walkout basement, and exquisite upgraded features throughout. Relax on the inviting front porch and take in the beautifully landscaped front yard, and serene neighborhood feel. Step inside and explore the spacious dining room with elegant French doors, perfect for gatherings. The gourmet kitchen is a chef's paradise, equipped with top-of-the-line appliances, a gas range and a walk-in pantry. The kitchen seamlessly flows into the bright living room, highlighted by a striking 2-story stoned fireplace. Enjoy breathtaking views of Pikes Peak from the oversized, covered deck, ideal for outdoor entertaining. Just off the family room resides a convenient office with a barn door which is ideal for working from home, or as a tucked away homework space. Upstairs, discover an oversized Master Suite with a designer 5 piece bathroom and walk in closet. An open loft space, Junior suite, and an additional bedroom and bathroom complete the upper level, along with a dedicated laundry room with a counter and sink for added convenience. Venture downstairs to the *walkout* basement that features a sprawling rec room area perfect for family gatherings, a wet bar with a wine fridge, another large bedroom, a full bath, & walkout access to the stunningly landscaped backyard. This home is better than new, with every design selection meticulously thought out to make your new home a true model home oasis. Conveniently located between the city's newest amenities off of Interquest/Northgate and in the Falcon area, to include: the new King Soopers in Falcon, restaurants, shopping, hospitals, health clubs, and parks, a short drive to the new Sunset amphitheater, and minutes from the coveted School in the Woods. Quick commute to USAFA and Peterson SFB, and easy access to Hwy 83 and Hodgen Rd. Take a step away from the hustle & bustle of the city while still remaining close!
Open House:
Saturday, 5/4 11:00-2:00PM
- Type:
- Single Family
- Sq.Ft.:
- 2,943
- Status:
- Active
- Beds:
- 4
- Lot size:
- 0.09 Acres
- Year built:
- 2022
- Baths:
- 4.00
- MLS#:
- 4884709
ADDITIONAL INFORMATION
Welcome to this stunning 4-bedroom, 4-bathroom home located in a highly desirable neighborhood. This property offers a harmonious blend of elegance, comfort, and functionality. As you step inside, you'll be greeted by a foyer with high ceilings and an abundance of natural light that fills the space. The main level boasts an open concept design, creating an inviting atmosphere for both entertaining and everyday living. The kitchen is a chef's dream, featuring stainless steel appliances, sleek countertops, ample storage space, and a large center island perfect for meal preparation and casual dining. The kitchen seamlessly flows into the dining area, which overlooks the backyard through sliding glass doors. The living room is the ideal space for relaxation; adjacent to the living room is a versatile space that can be used as a home office, study, or bedroom, providing a tranquil retreat for work or quiet reflection. The primary bedroom suite is located on the upper level and is a true sanctuary. It boasts generous proportions, a walk-in closet, en-suite bathroom featuring a walk-in shower, and dual vanities. Enjoy coffee in the mornings on the walk-out balcony! The two additional bedrooms on the upper level are generously sized. The basement offers an abundance of space and additional storage, including a full bathroom and bedroom. A true entertainer's dream! Situated in a prime location, this home offers easy access to shopping centers, restaurants, parks, and reputable schools. With its impeccable design, luxurious amenities, and thoughtful details, this 4-bedroom, 4-bathroom home presents an extraordinary opportunity for those seeking a sophisticated and comfortable living experience. Don't miss your chance to own this exquisite residence. Schedule a viewing today!
$1,750,000
7598 Culloden Ct Colorado Springs, CO 80908
- Type:
- Other
- Sq.Ft.:
- 4,104
- Status:
- Active
- Beds:
- 5
- Lot size:
- 2.6 Acres
- Year built:
- 2021
- Baths:
- 6.00
- MLS#:
- 7864423
- Subdivision:
- Highland Park
ADDITIONAL INFORMATION
Experience luxurious living in this exceptional residence in Highland Park 3, where main level living takes center stage. Spanning 2.6 acres, this 2-story home offers more than 4,700SF of space. Boasting 5 beds, a bonus room, 6 baths, an unfinished area, along w/ an oversized 3-car garage, luxury, comfort, and functionality seamlessly blend. As you step inside, be greeted by the grandeur of the great room, featuring 12-foot beamed ceilings, a 10-foot slider, and a gas fireplace framing the majestic Pikes Peak views. The gourmet kitchen is a chef's dream, boasting a quartz island with a 2-inch edge, Thermador appliances, a Subzero refrigerator, Avallon wine fridge, farm sink, walk-in pantry, and ample custom soft-close cabinetry. On the main level, two expansive suites await, each offering luxurious en-suite baths and custom walk-in closets. The primary bath provides a lavish retreat with marble countertops, custom cabinets, shower, and a soaking tub. Another generously sized suite features a walk-out slider and an en-suite bathroom with an oversized shower. Heading towards the oversized 3-car garage, w/ upgraded epoxy floors, you'll find a built-in bench with cubbies for added convenience. Adjacent to this space is the laundry area, equipped with a sink, cabinets, and LG washer/dryer. Completing the main level are a half bath, dining room, and two beds, each with adjoining baths and closets. Upstairs, discover another bedroom suite, a full bath, and a bonus room. An addl. large unfinished room awaits customization to suit your needs. Outside, the covered main-level patio sets the stage for outdoor gatherings, featuring a cozy wood-burning fireplace and ample seating options. Appreciate the low-maintenance xeriscape landscaping and charming board and batten siding with corbel accents and galvanized 5-inch gutters, further enhancing the home's curb appeal. Located in school district 20 and just minutes away from all the city amenities, this home is a must-see!
Andrea Conner, Colorado License # ER.100067447, Xome Inc., License #EC100044283, AndreaD.Conner@Xome.com, 844-400-9663, 750 State Highway 121 Bypass, Suite 100, Lewisville, TX 75067

Listing information Copyright 2024 Pikes Peak REALTOR® Services Corp. The real estate listing information and related content displayed on this site is provided exclusively for consumers' personal, non-commercial use and may not be used for any purpose other than to identify prospective properties consumers may be interested in purchasing. This information and related content is deemed reliable but is not guaranteed accurate by the Pikes Peak REALTOR® Services Corp. Real estate listings held by brokerage firms other than Xome Inc. are governed by MLS Rules and Regulations and detailed information about them includes the name of the listing companies.
Andrea Conner, Colorado License # ER.100067447, Xome Inc., License #EC100044283, AndreaD.Conner@Xome.com, 844-400-9663, 750 State Highway 121 Bypass, Suite 100, Lewisville, TX 75067

The content relating to real estate for sale in this Web site comes in part from the Internet Data eXchange (“IDX”) program of METROLIST, INC., DBA RECOLORADO® Real estate listings held by brokers other than this broker are marked with the IDX Logo. This information is being provided for the consumers’ personal, non-commercial use and may not be used for any other purpose. All information subject to change and should be independently verified. © 2024 METROLIST, INC., DBA RECOLORADO® – All Rights Reserved Click Here to view Full REcolorado Disclaimer
| Listing information is provided exclusively for consumers' personal, non-commercial use and may not be used for any purpose other than to identify prospective properties consumers may be interested in purchasing. Information source: Information and Real Estate Services, LLC. Provided for limited non-commercial use only under IRES Rules. © Copyright IRES |
Colorado Springs Real Estate
The median home value in Colorado Springs, CO is $558,800. This is higher than the county median home value of $279,700. The national median home value is $219,700. The average price of homes sold in Colorado Springs, CO is $558,800. Approximately 89.78% of Colorado Springs homes are owned, compared to 5.47% rented, while 4.75% are vacant. Colorado Springs real estate listings include condos, townhomes, and single family homes for sale. Commercial properties are also available. If you see a property you’re interested in, contact a Colorado Springs real estate agent to arrange a tour today!
Colorado Springs, Colorado 80908 has a population of 14,188. Colorado Springs 80908 is more family-centric than the surrounding county with 37.02% of the households containing married families with children. The county average for households married with children is 35.65%.
The median household income in Colorado Springs, Colorado 80908 is $113,794. The median household income for the surrounding county is $62,535 compared to the national median of $57,652. The median age of people living in Colorado Springs 80908 is 47.4 years.
Colorado Springs Weather
The average high temperature in July is 81.6 degrees, with an average low temperature in January of 16.2 degrees. The average rainfall is approximately 19.2 inches per year, with 95.4 inches of snow per year.
