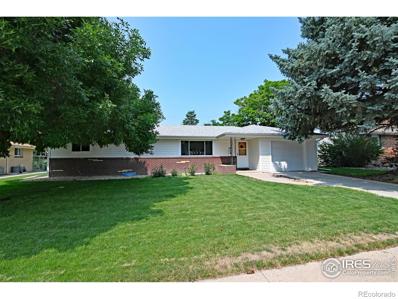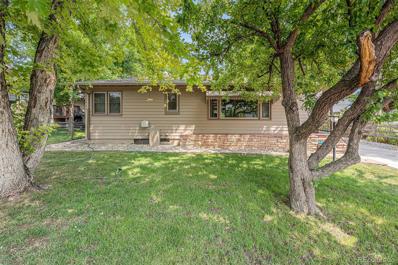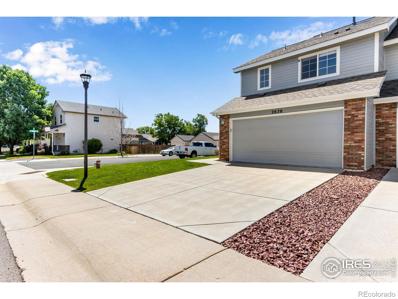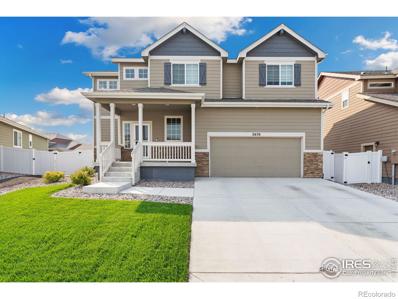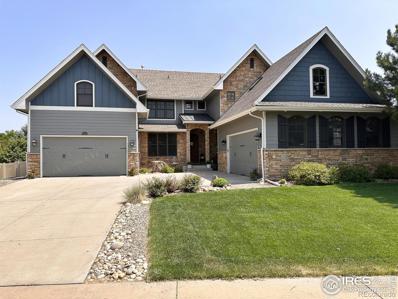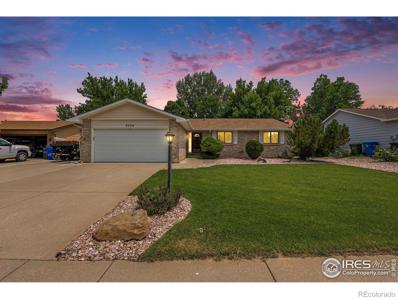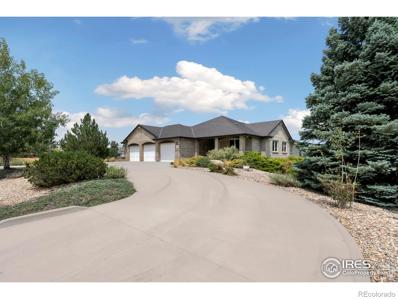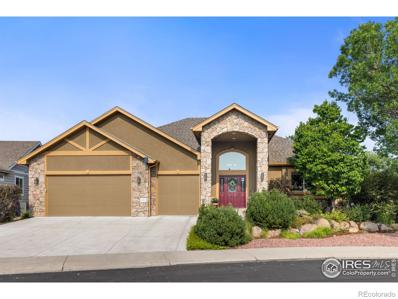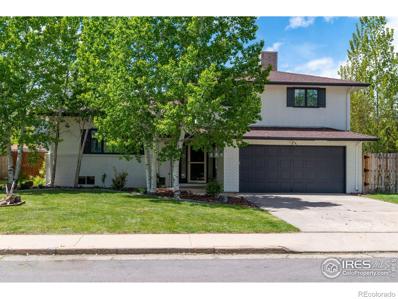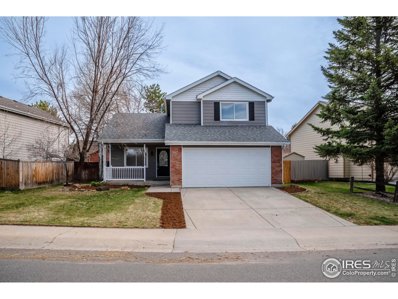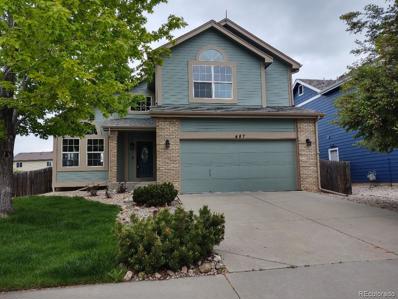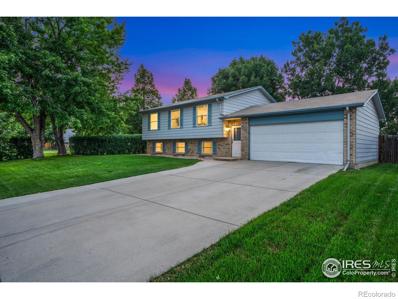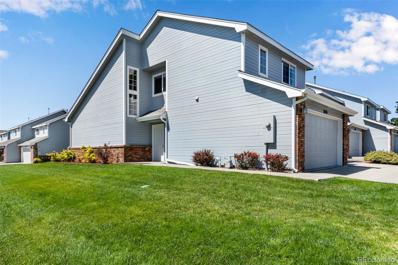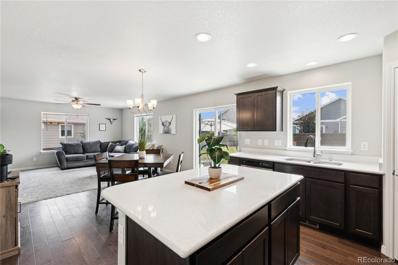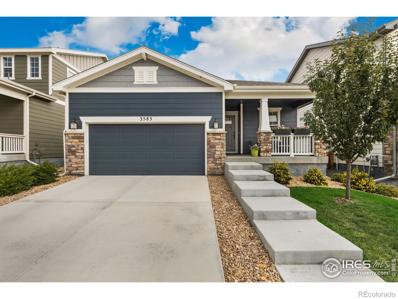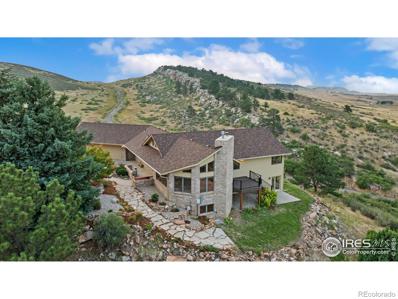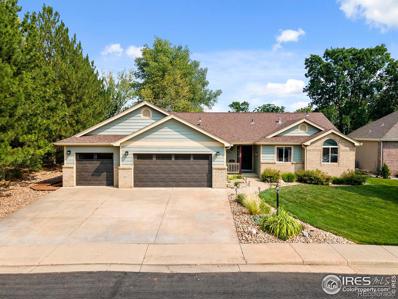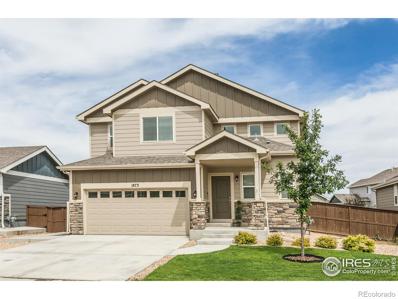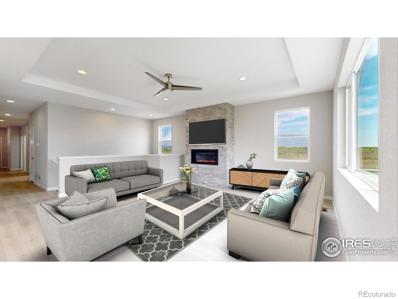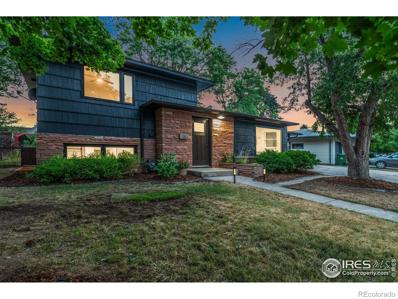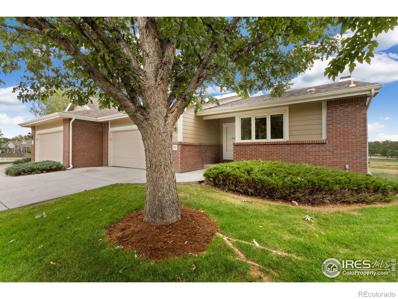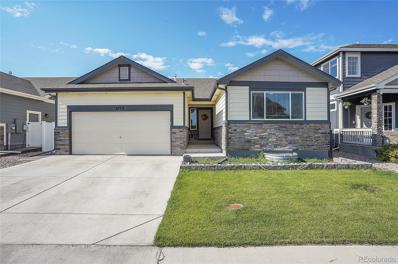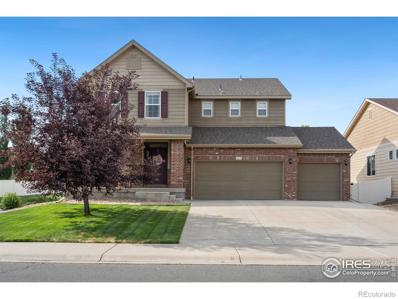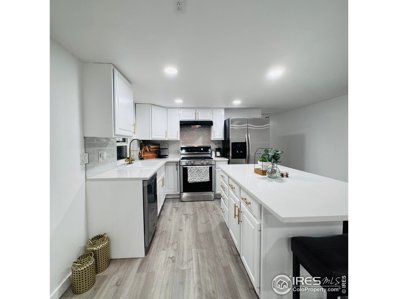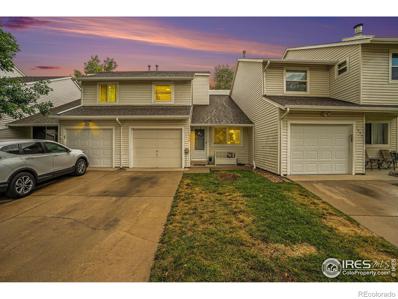Loveland CO Homes for Sale
$415,000
1813 Chama Avenue Loveland, CO 80538
- Type:
- Single Family
- Sq.Ft.:
- 1,551
- Status:
- NEW LISTING
- Beds:
- 4
- Lot size:
- 0.18 Acres
- Year built:
- 1963
- Baths:
- 2.00
- MLS#:
- IR1015182
- Subdivision:
- Locust Park
ADDITIONAL INFORMATION
Classic ranch style home located in the heart of Loveland. This property features 4 beds, 2 baths, nice mature lot/landscaping, alley access, all new interior paint and freshly refinished hardwood floors! Many other updates have already been done for you such as the furnace/humidifier, A/C, roof, windows, kitchen/laundry flooring and siding all in 2015! There is plenty of room to expand finished space in the basement as well. The home awaits your own taste and vision for other updates you may desire. This established neighborhood is close to many amenities and has NO HOA or metro tax.
- Type:
- Single Family
- Sq.Ft.:
- 2,563
- Status:
- NEW LISTING
- Beds:
- 3
- Lot size:
- 0.24 Acres
- Year built:
- 1956
- Baths:
- 2.00
- MLS#:
- 9080406
- Subdivision:
- Lakeside
ADDITIONAL INFORMATION
Welcome to this charming three bed, two bath ranch home in historic Loveland. This fabulous location is just minutes from Lake Loveland as well as the great shops and restaurants in downtown Loveland. Enjoy retro charm mixed with modern amenities. We hope you appreciate the gleaming original hardwood floors and cabinets, original light covers, and search for the unique star light fixture in the living area! Notice the bronze railing on the front porch and interior stairs--it was custom made by a local artist! The basement is fully finished and includes a bedroom, bathroom, huge laundry and two additional storage rooms that have been used as a food storage and wine cellar. It also has a huge sink and could easily be converted into a mother-in-law suite. The attic fan works great at cooling in the summer and you can enjoy the wood-burning stove for cozy winter evenings. There is a detached garage as well as a long driveway for plenty of parking! One of the best features of this home is the back yard. Enjoy time with friends and family on the large covered patio. The yard has mature trees, bushes and many varies of flowers! There's even a cute shed (she-shed anyone?!). Welcome home!
Open House:
Saturday, 7/27 11:00-1:00PM
- Type:
- Multi-Family
- Sq.Ft.:
- 1,288
- Status:
- NEW LISTING
- Beds:
- 2
- Lot size:
- 0.09 Acres
- Year built:
- 2007
- Baths:
- 3.00
- MLS#:
- IR1015063
- Subdivision:
- Picabo Hills First Sub
ADDITIONAL INFORMATION
Welcome home! This end-unit, corner-lot Townhome with over $25,000 in recent updates and pride of ownership is ready to be yours! Windows on three sides provide plenty of natural light, and an open concept on the main floor invites you into the newly remodeled kitchen with all new appliances, under-cabinet lighting, slide-out shelves, new countertops, new sink/faucet, and a portable island! The natural flow into the attached dining room leads to a private back patio and beautifully maintained yard by the HOA. The main floor is complete with a large living room area, vaulted ceilings, top-down/bottom-up cellular shades throughout and an ADA-accessible powder bath for guests. Don't forget the large 2-car garage that has ample room for your vehicles and additional storage. Head upstairs on the new plush carpet to find a loft area for your office or study nook and separate large laundry room. Step into your beautiful en-suite primary bedroom with a view of the foothills, an incredible updated bathroom and large walk-in closet with a privacy window for more natural light. Completing the upstairs is a large second bedroom with additional full bathroom providing an area for family and guests to have their own space! Located with ease of access to schools, trails, parks, and dining in a well-maintained community, this Townhome is ready for the next homeowner!
Open House:
Saturday, 7/27 10:00-12:00PM
- Type:
- Single Family
- Sq.Ft.:
- 2,156
- Status:
- NEW LISTING
- Beds:
- 4
- Lot size:
- 0.15 Acres
- Year built:
- 2021
- Baths:
- 3.00
- MLS#:
- IR1015064
- Subdivision:
- Millennium Sw 18th
ADDITIONAL INFORMATION
Step into this stunning, meticulously maintained home featuring numerous upgrades! The main living area showcases upgraded oak wood floors leading to an open floor plan.The kitchen is equipped with upgraded cabinetry, a spacious pantry, a massive island, and granite countertops. Upstairs, you'll find all four bedrooms with plush carpeting and padding that remains pristine. The large primary bedroom offers plenty of space to get creative with and the primary bath boasts a five-piece ensuite with upgraded cabinets and granite countertops. The laundry room is conveniently positioned upstairs near the bedrooms. The Insulated unfinished basement has two egress windows and is awaiting your personal touch. But there's more! Unwind in the backyard oasis under the covered porch or by the brick fire pit. The beautiful lawn is enclosed by an Earth Green Bufftech white fence adorned with solar lights and illuminated paved pathways leading to the gate. Additional features include: upgraded AC and furnace units, wifi thermostat, wifi garage door, and a wifi sprinkler system for both the front and back yards. There are premium blinds upgraded throughout. A three-car tandem garage with extra workshop/storage space and an active radon mitigation system. This is a must see!
$1,295,000
5206 Fallgold Drive Loveland, CO 80538
- Type:
- Single Family
- Sq.Ft.:
- 6,607
- Status:
- NEW LISTING
- Beds:
- 7
- Lot size:
- 0.44 Acres
- Year built:
- 2009
- Baths:
- 5.00
- MLS#:
- IR1015175
- Subdivision:
- Alford Meadows
ADDITIONAL INFORMATION
This Alford Meadows home boasts seven bedrooms and five full bathrooms, featuring modern amenities and luxurious touches throughout. The main level features an office thoughtfully designed with a built-in desk and bookshelf, while the living room, with its electric fireplace and vaulted ceiling, creates a warm and inviting atmosphere, complemented by 9-foot ceilings that extend throughout the home. The formal dining room is perfect for hosting gatherings and the kitchen is a chef's dream, featuring a large island with seating, eat-in area, six-burner stove with a griddle, double ovens, and two appliance garage cabinets. There is also a large walk-in pantry and a main floor laundry room that includes a practical mud sink off of one of the two car garage entries. Then the other garage entry is welcomed by a mud room with built-in cubbies and a main floor bedroom and 3/4 bathroom. Upstairs is a large loft areas centered between 4 bedrooms. The luxurious primary suite offers a spacious sitting area with a double-sided fireplace, and a balcony with hookups for a hot tub. The suite's five-piece bathroom features heated floors on a timer, a multi-head shower system with a rain shower head, double benches, and oversized, double walk-in closets (his/hers). There is another large bedroom with an en-suite and two more bedrooms flank a shared full bath. For entertainment, the home is equipped with a Sonos surround sound system covering the main floor, basement, and back outdoor space, and a surround sound setup for the main floor television. Additional amenities include an awesome home theater room with a screen and projector, and a basement bedroom that has been converted into a workout room with cushioned flooring. The large fenced backyard is ideal for entertaining, with extensive outdoor spaces and a front and back yard sprinkler and drip system. Pool is adjacent to back yard space separated by pool parking and use is included in the HOA dues.
- Type:
- Single Family
- Sq.Ft.:
- 1,543
- Status:
- NEW LISTING
- Beds:
- 3
- Lot size:
- 0.22 Acres
- Year built:
- 1984
- Baths:
- 2.00
- MLS#:
- IR1015090
- Subdivision:
- Ridgewood
ADDITIONAL INFORMATION
Great curb appeal from this very clean and well cared for ranch style home that has had only 2 owners since built. 3 bedrooms, 2 bathrooms which includes a spacious Primary suite with 3/4 bath and walk in closet. Updated kitchen with some newer appliances. Large living room overlooking the beautiful back yard designed for ease of maintenance. Dining area that walks out to the back Trex style deck. Storage shed for all your lawn equipment. The 2-car garage with west facing driveway includes an additional storage area to keep bins, ladders etc. There is also a well-done concrete side pad for RV parking. New interior paint throughout and new carpeting. Never had pets and Never allowed smoking in the house. This home definitely shows Pride of Ownership!
Open House:
Saturday, 7/27 11:00-1:00PM
- Type:
- Single Family
- Sq.Ft.:
- 2,792
- Status:
- NEW LISTING
- Beds:
- 4
- Lot size:
- 0.91 Acres
- Year built:
- 1996
- Baths:
- 3.00
- MLS#:
- IR1015135
- Subdivision:
- Bonnell West Pud
ADDITIONAL INFORMATION
Welcome to 6355 Wild Plum Drive, where you'll find the perfect blend of natural beauty, comfort and peaceful living! This lovely all-brick ranch in Bonnell West is ideally situated on a .91-acre homesite, offering amazing views of nearby Lon Hagler Reservoir and expansive natural open space. The main level features a split-bedroom design, a spacious living room with vaulted ceilings, formal and informal dining areas, abundant closet space, and a convenient laundry room. The partially finished garden-level basement adds to the home's appeal with two additional bedrooms, a full bathroom, a family room, a recreation room, and an unfinished section with built-in shelving for all your storage needs. The primary suite is a retreat of its own, featuring a five-piece bathroom with an extra-deep jetted tub, a generously sized walk-in closet with a built-in hamper that connects to the laundry room, and direct access to the covered back patio. The thoughtfully designed eat-in kitchen offers ample counter and cabinet space, stainless steel appliances including a gas range, and elegant ceramic tile floors. From the spacious covered back patio, enjoy the stunning views and occasional visits from local wildlife. Bonnell West enhances your serene living experience with a neighborhood pool and tennis courts, making it an exceptional place to call home. Don't miss this rare opportunity to make this amazing property and its wonderful lifestyle yours. Schedule your private showing today!
- Type:
- Single Family
- Sq.Ft.:
- 4,343
- Status:
- NEW LISTING
- Beds:
- 4
- Lot size:
- 0.16 Acres
- Year built:
- 2007
- Baths:
- 4.00
- MLS#:
- IR1015108
- Subdivision:
- Taft Farms First Sub
ADDITIONAL INFORMATION
You found it! Gorgeous custom built ranch home in the quiet and highly sought-after Taft Farms subdivision that backs up to private open space. The moment you pull up to this home you know it is something special with its grand stone entrance, enticing you to come inside and see the quality and high-end finishes in this custom built home by Brocc. As you step inside you will notice the gorgeous alder hardwood floors with cherry wood inlays, knotty alder doors and trim, and attention to detail throughout. Wonderful open floor plan connects the main living, dining, kitchen and covered outdoor living space making it perfect for entertaining. The 15 ft tall tray ceilings, full height and double-sided stone fireplace and architectural detail will make you say "Wow". The kitchen has granite counters, knotty alder cabinets with underlighting, large pantry, and all st stl appliances including a gas range, double oven and a Bosch dishwasher. The large kitchen island with plenty of seating around it makes a great place to gather while meals are being prepared. The huge master suite with vaulted ceilings and 5 piece en-suite bath with soaker tub is a great retreat after a long day. The huge, finished basement with 9 foot ceilings is the perfect layout with a wet bar, theater area with surround sound, and plenty of room for a pool table, ping pong table or workout equipment making it a great place to have fun with family and friends. Out back you have an amazing, covered patio area with double sided fireplace and remote controlled retractable solar shade that drops down. The home backs up to a large open space for a tranquil and relaxing setting while you enjoy your outdoor living space. Beautifully landscaped front and back. Enjoy the miles of paved walking - biking trails right out your back door. 50 amp electrical in garage. Priced for quick sale. Don't miss this one!
Open House:
Saturday, 7/27 12:00-2:00PM
- Type:
- Single Family
- Sq.Ft.:
- 3,073
- Status:
- NEW LISTING
- Beds:
- 4
- Lot size:
- 0.17 Acres
- Year built:
- 1970
- Baths:
- 3.00
- MLS#:
- IR1015103
- Subdivision:
- Park Hill
ADDITIONAL INFORMATION
Seller offering $5,000 for buydown, closing costs, or concessions! Take advantage of this strategic opportunity to reduce your financial burden on this elegant home. A perfect chance to optimize your investment and secure a great deal. This spacious 4-bedroom, 3-bathroom property, plus a bonus room has been transformed with a comprehensive list of updates and modern amenities, ready to meet all your needs. The 5th bedroom is currently used as a home office, offering flexibility for work-from-home arrangements or extra guest space.Inside, enjoy the fresh feel of new interior paint, plush new carpet, and sleek new flooring. The kitchen has been beautifully upgraded with new countertops, new cabinets, a stylish new backsplash, and all-new appliances. Bright and modern light fixtures and fans are installed throughout the home.The bathrooms have been refreshed with new toilets, and the updated high-efficiency boiler system and hot water heater ensure comfort year-round. Zoned heating and cooling allow you to customize the temperature for each area of the house.Outside, the landscaped yard offers great curb appeal and a relaxing space to enjoy the outdoors. With two spacious living areas on the main floor with a wood-burning fireplace and an additional living area in the basement, there's plenty of room for entertainment, family gatherings, or casual relaxation.This home is move-in ready with everything you've been looking for. Don't miss out on this incredible opportunity! Schedule a showing today and experience all the comfort and style this home has to offer.
$639,899
1291 W 45th St Loveland, CO 80538
Open House:
Saturday, 7/27 6:00-8:00PM
- Type:
- Other
- Sq.Ft.:
- 2,543
- Status:
- NEW LISTING
- Beds:
- 4
- Lot size:
- 0.15 Acres
- Year built:
- 1992
- Baths:
- 4.00
- MLS#:
- 1015118
- Subdivision:
- Centennial Hills PUD
ADDITIONAL INFORMATION
The Seller wants to help you buy your dream home! Seller offering $8,000 for rate buydown, closing costs, or concessions! Don't miss this fantastic opportunity to save on this beautiful home. Meticulously renovated home offers a perfect blend of modern upgrades and timeless charm. As you step inside, you're greeted by brand-new flooring that seamlessly flows throughout the space, creating an inviting atmosphere.The interior has a fresh coat of paint from floor to ceiling, enhancing the bright and airy feel of each room. Entertain guests or simply unwind on the repainted deck, where you can enjoy the tranquil surroundings or indulge in relaxation once you add your hot tub or fire pit to the prepared concrete pad. Prepare to be impressed by the array of upgrades, including a new garage door providing functionality and curb appeal. Every detail has been carefully considered, from the sleek new light fixtures to the pristine new carpeting.The kitchen is a chef's dream, featuring all-new countertops, modern kitchen cabinets, and a suite of stainless steel appliances, including a refrigerator, stove, and dishwasher.Upstairs, the bathrooms have been completely refreshed with new toilets and vanities.Externally, the property has been meticulously maintained with fresh exterior paint touch-ups and new landscaping, ensuring that the home's charm extends beyond its walls.Don't miss your chance to own this exceptional property that combines modern comfort with the allure of lakeside living. Schedule your showing today and discover the lifestyle awaiting you at this stunning home near Lake Loveland.
$610,000
487 Mesa Drive Loveland, CO 80537
- Type:
- Single Family
- Sq.Ft.:
- 2,785
- Status:
- NEW LISTING
- Beds:
- 4
- Lot size:
- 0.06 Acres
- Year built:
- 1999
- Baths:
- 4.00
- MLS#:
- 4947741
- Subdivision:
- Mariana Butte
ADDITIONAL INFORMATION
4 bedroom 4 bathroom. Spacious. Fireplace. Extra nonconforming room in basement could be used for extra bedroom or gym, storage room. Backyard has peach trees an lilac tree an bushes. Fire pit a patio. Large deck. Basement has kitchenette with garbage disposal. Could be rented for extra income.
$469,000
401 E 50th Street Loveland, CO 80538
- Type:
- Single Family
- Sq.Ft.:
- 1,778
- Status:
- NEW LISTING
- Beds:
- 3
- Lot size:
- 0.22 Acres
- Year built:
- 1979
- Baths:
- 2.00
- MLS#:
- IR1015074
- Subdivision:
- North Woods Park
ADDITIONAL INFORMATION
Welcome to 401 E 50th St, a stunning 3-bedroom, 2-bathroom home located in the heart of the charming community of Loveland, Colorado. This beautiful residence effortlessly combines modern amenities with classic style, providing a warm and inviting atmosphere for all who enter. As you step inside, you'll be greeted by a spacious open-concept living area filled with natural light, perfect for both relaxation and entertaining. Outside, the meticulously landscaped backyard is perfect for outdoor living backing to Kroh Park. Enjoy summer barbecues, gardening, or simply unwind on the patio while taking in the fresh Colorado air. The attached two-car garage provides ample storage and convenience. Located in a friendly and desirable neighborhood, 401 E 50th St is close to parks, shopping, and dining options. The vibrant community of Loveland offers a perfect blend of small-town charm and modern conveniences, making it an ideal place to call home. Don't miss this incredible opportunity to own a piece of Loveland's best. Schedule your private tour today and experience firsthand the beauty and comfort of 401 E 50th St!
- Type:
- Townhouse
- Sq.Ft.:
- 1,248
- Status:
- NEW LISTING
- Beds:
- 2
- Lot size:
- 0.09 Acres
- Year built:
- 2007
- Baths:
- 3.00
- MLS#:
- 9761052
- Subdivision:
- Picabo Hills First Sub
ADDITIONAL INFORMATION
Welcome home! This end-unit, corner-lot Townhome with over $25,000 in recent updates and pride of ownership is ready to be yours! Windows on three sides provide plenty of natural light, and an open concept on the main floor invites you into the newly remodeled kitchen with all new appliances, under-cabinet lighting, slide-out shelves, new countertops, new sink/faucet, and a portable island! The natural flow into the attached dining room leads to a private back patio and beautifully maintained yard by the HOA. The main floor is complete with a large living room area, vaulted ceilings, top-down/bottom-up cellular shades throughout and an ADA-accessible powder bath for guests. Don't forget the large 2-car garage that has ample room for your vehicles and additional storage. Head upstairs on the new plush carpet to find a loft area for your office or study nook and separate large laundry room. Step into your beautiful en-suite primary bedroom with a view of the foothills, an incredible updated bathroom and large walk-in closet with a privacy window for more natural light. Completing the upstairs is a large second bedroom with additional full bathroom providing an area for family and guests to have their own space! Located with ease of access to schools, trails, parks, and dining in a well-maintained community, this Townhome is ready for the next homeowner!
- Type:
- Single Family
- Sq.Ft.:
- 1,675
- Status:
- NEW LISTING
- Beds:
- 3
- Lot size:
- 0.16 Acres
- Year built:
- 2020
- Baths:
- 3.00
- MLS#:
- 2762960
- Subdivision:
- Eagle Brook Meadows
ADDITIONAL INFORMATION
Beautiful northwest Loveland home with mountain views! This home features 3 bedrooms and 3 bathrooms with an unfinished basement, perfect for storage or future expansion. Entertainers will enjoy the open layout of the main floor featuring a kitchen island and easy maintenance quartz countertops. Or take the entertaining outside on the oversized patio, perfect for enjoying the sunsets. The upstairs contains all bedrooms including a 5 piece primary suite and a laundry room. Other features include a large storage shed in the backyard, fully fenced yard, raised garden beds, and walk in closets in all bedrooms. Neighborhood amenities include green spaces, walking trails, bike paths, and a future dog park. Minutes from Fort Collins and downtown Loveland or a short drive up to Estes Park. Assumable VA loan at 2.625% interest rate.
Open House:
Saturday, 7/27 10:00-12:00PM
- Type:
- Single Family
- Sq.Ft.:
- 1,572
- Status:
- NEW LISTING
- Beds:
- 3
- Lot size:
- 0.11 Acres
- Year built:
- 2021
- Baths:
- 2.00
- MLS#:
- IR1015028
- Subdivision:
- Millennium Northwest 13th Sub
ADDITIONAL INFORMATION
Better than new - this meticulously maintained bright home feels like a show home. Open, smart floorplan, and Energy Star certified. Lots of storage: a large kitchen pantry, two big closets in the ensuite master bath, and a walk-in closet in the master bedroom. Many upgrades include - covered back porch, luxury vinyl plank flooring, a fully drywalled and insulated garage, dimmers on most light switches, plus many extras that we'll point out with signage while you're touring the home. Plenty of storage in the vinyl lined insulated crawl space - which stays the same temp as the rest of the house. Walk to so many recreational activities: parks, bike and walking paths, and nature trails. This community has two lakes: one you can fish and kayak in, parks with playgrounds, and the new Explorer Park which features an off-leash dog park (coming soon), and a clubhouse with monthly resident activities. The High Plains School K-8 is located within The Lakes of Centerra development; along with the High Plains Environmental Center which features trails, a large community garden, and workshops on ecological restoration, landscaping, and native plants.
$1,300,000
2401 Ponderosa Drive Loveland, CO 80538
Open House:
Saturday, 7/27 1:00-3:00PM
- Type:
- Single Family
- Sq.Ft.:
- 3,686
- Status:
- NEW LISTING
- Beds:
- 5
- Lot size:
- 1.05 Acres
- Year built:
- 1988
- Baths:
- 4.00
- MLS#:
- IR1015015
- Subdivision:
- Namaqua Hills
ADDITIONAL INFORMATION
A breathtaking home at the top of Namaqua Hill affords you panoramic, 360-degree views of Loveland, Dakota Ridge, and Skyline Natural Areas. Discover this stunning 5-bedroom, 4-bathroom ranch which includes a walkout basement and 3 car garage. The views from every window and two expansive decks will knock your socks off! This property offers luxury, tranquility, and privacy. The main level features vaulted ceilings throughout the expansive open concept living area. The large gourmet kitchen includes custom Tharp cabinets, a pantry, quartz countertops, oversized island, hardwood flooring and a built-in cabinet with glass doors. The primary suite includes an ensuite 5-piece bath with walk-in closet. Enjoy Front Range views from the shower and jetted tub. Additional main floor amenities include a bedroom, powder bath, laundry and office or formal dining room. The fireplace is in the airy great room with panorama views of the front range and a full wall of soaring brick and built-in library shelves. The walkout basement is also an entertainer's dream. Cozy gas log fireplace, wet bar, large rec room, 3 additional bedrooms, full bath, craft room and ample storage space (the huge safe stays!) The majority of the landscape of this 1+ acre property in the serene Namaqua Hill neighborhood is nature / no maintenance with sandstone path and Ponderosa Pines. The grass, roses and iris have a sprinkler and drip system. The home has a new roof (2023), brand new carpet, garage doors, and exterior paint. This 4087 Sq. Ft. home offers an exquisite living experience with its natural landscape, adjoining ~415-acre natural areas, and incredible views. Enjoy daily wildlife sightings from this architect-designed home for 360 views. Year-round entertainment with unique Loveland views: Host a winter party with one-of-a-kind view of Loveland's holiday star on display or a 4th of July party viewing multiple Front Range municipalities' fireworks displays. Make this dream home your reality.
Open House:
Saturday, 7/27 11:00-1:00PM
- Type:
- Single Family
- Sq.Ft.:
- 2,670
- Status:
- NEW LISTING
- Beds:
- 4
- Lot size:
- 0.2 Acres
- Year built:
- 1998
- Baths:
- 4.00
- MLS#:
- IR1014986
- Subdivision:
- Emerald Glen
ADDITIONAL INFORMATION
Enjoy main floor living as you are welcomed to this stunning ranch-style home nestled in the desirable Emerald Glen subdivision in Northwest Loveland. As you enter, the open-concept design is highlighted by vaulted ceilings that enhance the feeling of spaciousness and light throughout the home. This home boasts 4 bedrooms and 4 bathrooms, providing ample room for your family and guests. With over 2,600 finished square feet, including a must see finished basement with a charming rustic feel, there's no shortage of space to enjoy. A unique highlight is the versatile studio/craft room with a separate entrance, ideal for creative pursuits or a private workspace. Beautiful hardwood floors flow seamlessly throughout most of the main floor. Updated appliances, trim, paint, and new interior doors complement the beautiful space. You'll find this home has been meticulously cared for inside and out. In addition to a newer furnace, AC unit and roof (2022), oversized gutters have been installed to offer both functionality and peace of mind. The epoxy floored 3-car garage with a recently upgraded and insulated garage door provides ample storage and convenience, while the beautifully landscaped outdoor area backs to open space, offering a bit of privacy and picturesque views. Radon mitigation system was installed in 2022, pre-inspection available for your convenience.
$545,000
1873 Egnar Street Loveland, CO 80538
Open House:
Saturday, 7/27 10:00-1:00PM
- Type:
- Single Family
- Sq.Ft.:
- 1,662
- Status:
- NEW LISTING
- Beds:
- 3
- Lot size:
- 0.16 Acres
- Year built:
- 2021
- Baths:
- 3.00
- MLS#:
- IR1014987
- Subdivision:
- Eagle Brook Meadows
ADDITIONAL INFORMATION
This gorgeous home built in 2021 sits on a large lot and is located on a quiet street with very little traffic. You'll fall in love with all aspects of this well maintained home. The foyer is inviting with its tiled floor, coat closet and adjacent half bath. Its open layout allows you to cook while spending quality time with family and guests in the adjacent great room. You'll find pleasure in the Kitchen which has granite countertops, a center island, birch cabinets, and stainless steel appliances which includes a gas range. It also has a pantry, and engineered hardwood flooring. The dining area which also has engineered hardwood flooring, has a chandelier and a sliding door allowing easy access to the huge patio. You'll savor the large primary bedroom with its vaulted ceiling, ceiling fan/light, an elegant ensuite full bath with tile floor, granite vanity top, tub with tile surround and large walk-in closet. The upper level also has two more bedrooms, both having walk-in closets, plus there's a shared full bath, and a laundry. Use your imagination to finish the basement which has three egress windows, a passive radon mitigation system, a high efficiency furnace, and a 50 gal hot water heater. This large 6,794 sq. ft. lot has a fully fenced yard which is complimented by a huge concrete patio, and storage shed. It's the perfect setting for those backyard parties you've been dreaming of. Snow melts fast on South facing driveway. This master planned community is complete with pet friendly open spaces and adjacent trails. If biking is your passion, then you'll love that the Loveland bike loop runs along the edge of the subdivision. There is also the prospect of a future city park on the adjacent 60 acre parcel West of Eagle Brook Meadows subdivision. Its prime location offers easy access to Fort Collins and Estes Park, plus it's close to shopping and entertainment. This home is priced right and ready for a quick sale!
Open House:
Saturday, 7/27 11:00-1:00PM
- Type:
- Single Family
- Sq.Ft.:
- 3,585
- Status:
- NEW LISTING
- Beds:
- 4
- Lot size:
- 0.16 Acres
- Year built:
- 2022
- Baths:
- 3.00
- MLS#:
- IR1014970
- Subdivision:
- Kinston At Centerra / Millennium East
ADDITIONAL INFORMATION
Upgrade Your Life! This is your chance to own a magnificent former model home with all of its builder upgrades! Ranch-style charmer with mountain views on a corner lot with expansive square footage in Kinston at Centerra neighborhood. Open floor plan on beautiful LVP-wood flooring, graced w/ high ceilings, flooded w/ natural light. The gourmet kitchen is a chef's delight, features stainless appliances (gas range), beautiful cabinetry, and granite countertops. Luxury fixtures are throughout the home including the stacked-stone fireplace. Perhaps the largest basement rec room you've ever seen & you could add 2 more conforming bedrooms if needed. You will love the xeri-landscaping in the yard with minimal mowing as well as the community's trails. Living here you'll have nearby access to attractions including the community's "HUB" coffee and beer house, The Promenade Shops at Centerra, tons of shops, restaurants, Boyd Lake State Park, Sculpture Gardens, UC Health & McKee Medical Centers, parks, trails, recreational facilities, all fostering a vibrant, active lifestyle. Come see this gem for yourself and make this your next home!
$575,000
2507 Spruce Drive Loveland, CO 80538
Open House:
Saturday, 7/27 12:00-2:00PM
- Type:
- Single Family
- Sq.Ft.:
- 2,124
- Status:
- NEW LISTING
- Beds:
- 3
- Lot size:
- 0.22 Acres
- Year built:
- 1959
- Baths:
- 2.00
- MLS#:
- IR1014983
- Subdivision:
- Glen Arbor
ADDITIONAL INFORMATION
Open House 12-2 Saturday and 1-3 Sunday! Nestled in Loveland, this stunning mid-century modern home exudes charm and sophistication. Meticulously refurbished with MCM cabinets and upgraded features throughout, this residence offers a seamless blend of retro aesthetics and modern convenience. Perfectly situated in a prime location, enjoy the convenience of nearby amenities and a vibrant community.Step outside to discover a large fenced backyard, providing ample space for outdoor entertaining and relaxation. The expansive primary bedroom is a true retreat, complete with a walk-in closet for your wardrobe essentials. Additionally, an attached office and gym offer a private sanctuary for work or exercise, ensuring the perfect escape within the comforts of your own home.Immerse yourself in the timeless appeal of mid-century modern architecture while enjoying the contemporary upgrades that enhance daily living. With its desirable features and enviable location, this home presents a rare opportunity to experience luxurious living in Loveland. Don't miss your chance to own this exceptional property that effortlessly combines style, functionality, and comfort.
- Type:
- Multi-Family
- Sq.Ft.:
- 2,061
- Status:
- NEW LISTING
- Beds:
- 3
- Lot size:
- 0.11 Acres
- Year built:
- 1996
- Baths:
- 3.00
- MLS#:
- IR1014933
- Subdivision:
- Emerald Glen
ADDITIONAL INFORMATION
GREAT MOUNTAIN VIEWS, OPEN SPACE, WALKOUT BASEMENT. This is home. A maintenance-free attached patio home in desirable Emerald Glen. The main level offers vaulted ceilings creating a spacious environment, attractive gas fireplace, partial wood floors, and access to the incredible back deck which offers incredible scenic views of the mountains and the surrounding open space. The large primary bathroom offers a low-profile shower, double vanity & large walk-in closet. Main level bathrooms both include a skylight for natural lighting. The basement offers walkout access to the lower back patio along with a family room (new carpet), an additional bedroom, a 3/4 bathroom, and an oversize storage/mechanical room. This maintenance-free patio home offers snow removal, lawn care, and exterior maintenance. This great location is located in North Loveland and offers easy access to all of Northern Colorado. Home has been pre-inspected and a First American Eagle Premier Home Warranty is included. The garage is equipped with a ramp to the interior door and the stairs to the basement include a stair lift. If the new owners don't want these items, it can be arranged to have them removed.
Open House:
Saturday, 7/27 12:00-3:00PM
- Type:
- Single Family
- Sq.Ft.:
- 1,224
- Status:
- NEW LISTING
- Beds:
- 3
- Lot size:
- 0.13 Acres
- Year built:
- 2021
- Baths:
- 2.00
- MLS#:
- 3895439
- Subdivision:
- Millennium Sw 18th Sub
ADDITIONAL INFORMATION
Welcome to this charming single-family home located at 2773 Sapphire Street in Loveland, CO. With 1208 sqft of living space, this property offers a comfortable and inviting atmosphere for you and your family. As you step inside, you will find a well-designed kitchen featuring appliances with stainless steel finishes, vaulted ceilings, and light tile patterned floors. The light brown cabinetry adds a touch of warmth to the space, while the kitchen peninsula provides additional countertop space for meal preparation. Whether you are cooking a family dinner or entertaining guests, this kitchen is sure to meet your needs. The primary bathroom is equipped with a toilet, tile patterned flooring, and a double vanity. The neutral color palette creates a tranquil environment, perfect for unwinding after a long day. The living room is a great place to relax and spend quality time with loved ones. It features a ceiling fan with a notable chandelier, light-colored carpet, and a high vaulted ceiling. The abundance of natural light creates an open and airy feel. The dining area boasts a lofted ceiling, light tile patterned floors, and a chandelier. This space is perfect for hosting dinner parties or enjoying a quiet meal with family. Outside, you will find a well-maintained front yard and a garage. The craftsman-style architecture adds to the charm and curb appeal of this property. With its spacious rooms, modern amenities, and convenient location, this property is an ideal place to call home. Don't miss out on the opportunity to make it yours!
$679,900
629 Nicolet Drive Loveland, CO 80538
Open House:
Saturday, 7/27 12:00-2:00PM
- Type:
- Single Family
- Sq.Ft.:
- 3,330
- Status:
- NEW LISTING
- Beds:
- 4
- Lot size:
- 0.16 Acres
- Year built:
- 2015
- Baths:
- 5.00
- MLS#:
- IR1014922
- Subdivision:
- Wintergreen
ADDITIONAL INFORMATION
This home is simply stunning from top to bottom! Beautifully updated 4 bedrooms/5 bathrooms 2-story home with modern finishes. Main floor welcomes you with hardwood floors, office with built-in bookshelves, 2-story tall living room with gas fireplace and open kitchen featuring quartz countertops, 2-toned painted cabinets, double oven, gas cooktop, large island and pantry. Functional mudroom with drop zone and pocket office. Primary suite features vaulted ceiling, wood floors, 5-piece bath and walk-in closet. Finished basement gives you extra room with a family room/rec room featuring a wet bar, wine room and a bedroom ensuite. Well maintained fenced yard complete with stamped concrete covered patio, concrete curb edging, and sprinkler system. This home is located steps away from the neighborhood park. This one will impress you!
$115,000
420 E 57th 104 St Loveland, CO 80538
- Type:
- Mobile Home
- Sq.Ft.:
- n/a
- Status:
- NEW LISTING
- Beds:
- 3
- Year built:
- 1984
- Baths:
- 2.00
- MLS#:
- 5977
- Subdivision:
- Lago Vista
ADDITIONAL INFORMATION
This recently renovated home, nestled in a tranquil setting, offers an affordable opportunity for prospective buyers seeking a peaceful retreat. With its updated features and secluded location, this property presents a rare chance for new owners to secure a charming residence that is sure to be in high demand. Featuring three bedrooms and two bathrooms, the open concept layout is ideal for hosting gatherings. The upgrades include new flooring, vanities, cabinets, doors, windows, and more, making it move-in ready. Surrounded by mature trees and with a spacious awning for outdoor seating, this home offers a perfect blend of comfort and tranquility. Prospective buyers must be approved by the park management. Esta casa recientemente renovada, ubicada en un entorno tranquilo, ofrece una oportunidad asequible para los posibles compradores que buscan un retiro tranquilo. Con sus caracter sticas actualizadas y su ubicaci n aislada, esta propiedad presenta una oportunidad nica para que los nuevos propietarios obtengan una residencia encantadora que seguramente tendr una gran demanda. Con tres dormitorios y dos banos, el diseno de concepto abierto es ideal para celebrar reuniones. Las mejoras incluyen pisos nuevos, tocadores, gabinetes, puertas, ventanas y m s, lo que lo deja listo para mudarse. Rodeada de rboles maduros y con un amplio toldo para sentarse al aire libre, esta casa ofrece una combinaci n perfecta de comodidad y tranquilidad. Los posibles compradores deben ser aprobados por la administraci n del parque.
- Type:
- Multi-Family
- Sq.Ft.:
- 1,241
- Status:
- NEW LISTING
- Beds:
- 2
- Year built:
- 1984
- Baths:
- 2.00
- MLS#:
- IR1014860
- Subdivision:
- Arbor Meadows Add
ADDITIONAL INFORMATION
You will LOVE the perfect blend of modern updates and cozy charm in this recently renovated 2 bed, 2 bath townhome, ideally situated in downtown Loveland. Just minutes from your favorite coffee shops and less than 10 minutes to Lake Loveland, this home offers both convenience and comfort. New luxury vinyl flooring throughout the main floor and plush new carpet on the second level. The brand-new bathrooms, light fixtures, outlets, doors, and fresh paint add a contemporary touch. The water heater, replaced at the beginning of 2024, ensures peace of mind. The kitchen awaits your personal touch to make it truly yours. Located at the end of a cul-de-sac, this townhome offers privacy and tranquility. What sets it apart is the large, fully fenced private backyard that backs to green space, providing a serene outdoor retreat and perfect for pups! A new dog door has been installed! Don't miss out on this like-new townhome-schedule your showing today and fall in love with your future home!
Andrea Conner, Colorado License # ER.100067447, Xome Inc., License #EC100044283, [email protected], 844-400-9663, 750 State Highway 121 Bypass, Suite 100, Lewisville, TX 75067

The content relating to real estate for sale in this Web site comes in part from the Internet Data eXchange (“IDX”) program of METROLIST, INC., DBA RECOLORADO® Real estate listings held by brokers other than this broker are marked with the IDX Logo. This information is being provided for the consumers’ personal, non-commercial use and may not be used for any other purpose. All information subject to change and should be independently verified. © 2024 METROLIST, INC., DBA RECOLORADO® – All Rights Reserved Click Here to view Full REcolorado Disclaimer
| Listing information is provided exclusively for consumers' personal, non-commercial use and may not be used for any purpose other than to identify prospective properties consumers may be interested in purchasing. Information source: Information and Real Estate Services, LLC. Provided for limited non-commercial use only under IRES Rules. © Copyright IRES |
Loveland Real Estate
The median home value in Loveland, CO is $515,000. This is higher than the county median home value of $379,500. The national median home value is $219,700. The average price of homes sold in Loveland, CO is $515,000. Approximately 60.2% of Loveland homes are owned, compared to 35.18% rented, while 4.62% are vacant. Loveland real estate listings include condos, townhomes, and single family homes for sale. Commercial properties are also available. If you see a property you’re interested in, contact a Loveland real estate agent to arrange a tour today!
Loveland, Colorado has a population of 74,125. Loveland is less family-centric than the surrounding county with 29.28% of the households containing married families with children. The county average for households married with children is 32.02%.
The median household income in Loveland, Colorado is $61,133. The median household income for the surrounding county is $64,980 compared to the national median of $57,652. The median age of people living in Loveland is 40.2 years.
Loveland Weather
The average high temperature in July is 87.8 degrees, with an average low temperature in January of 16.5 degrees. The average rainfall is approximately 16.8 inches per year, with 42.6 inches of snow per year.
