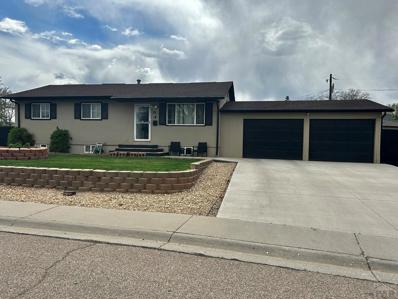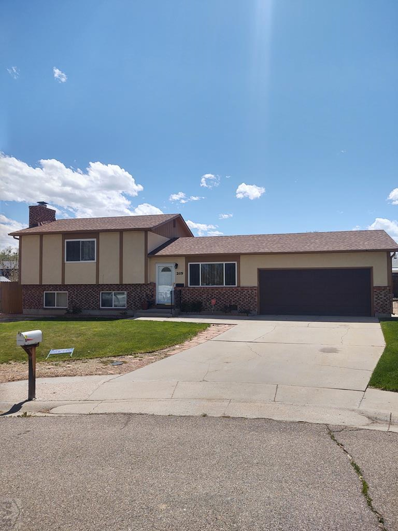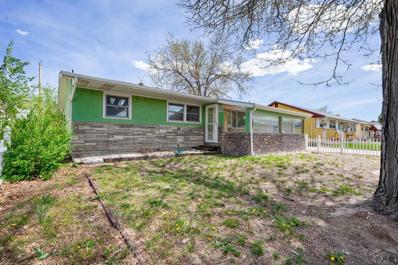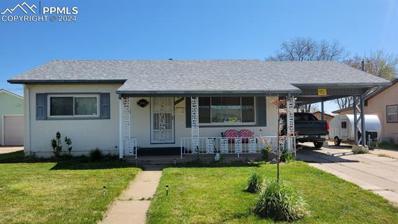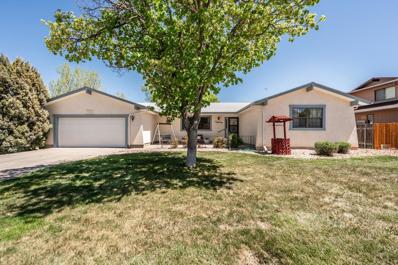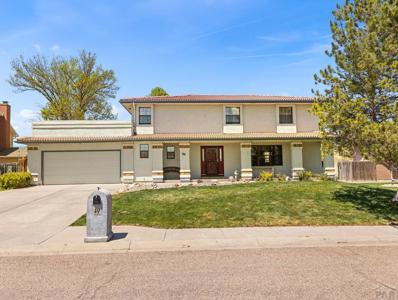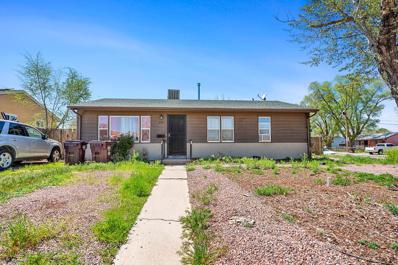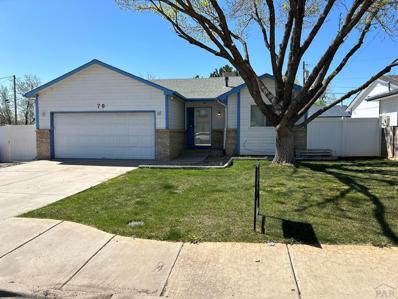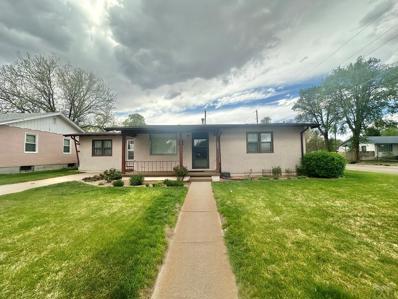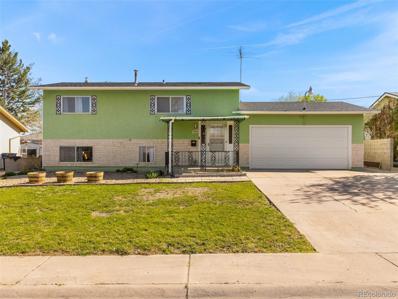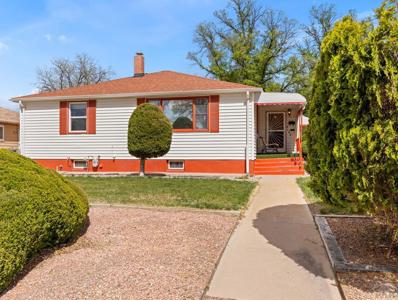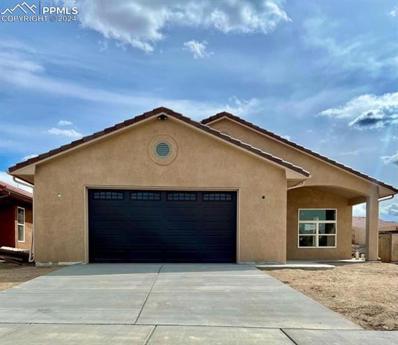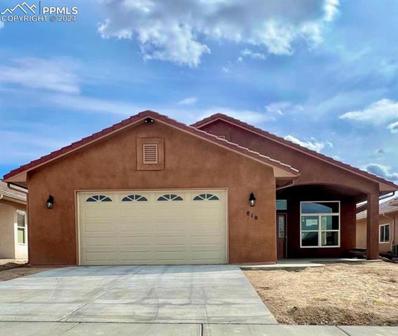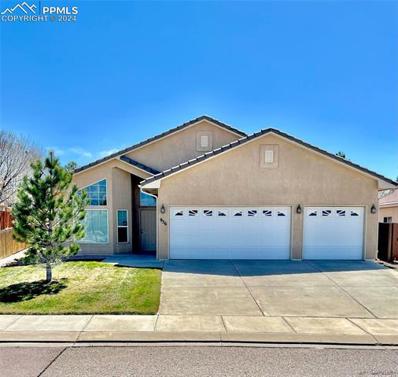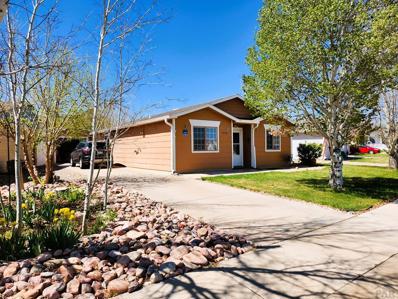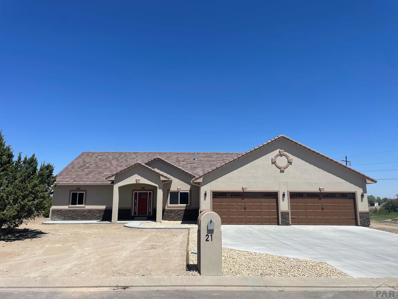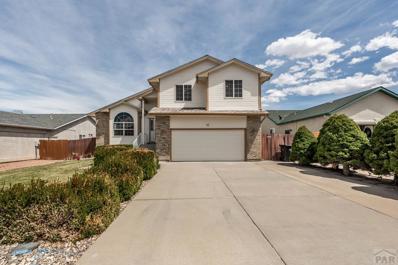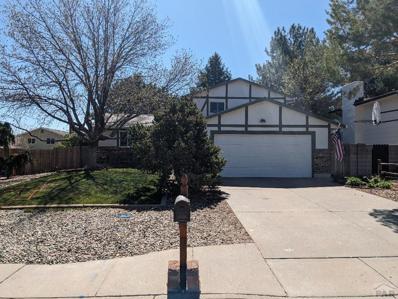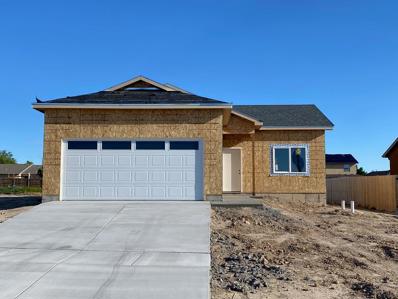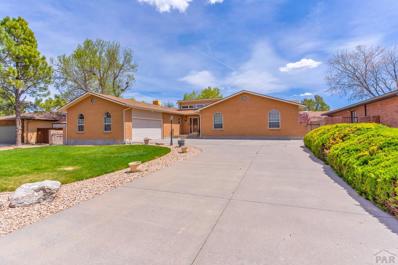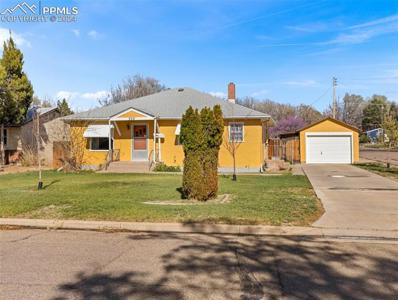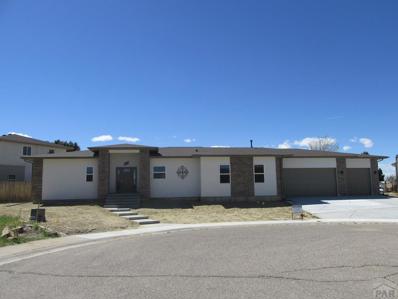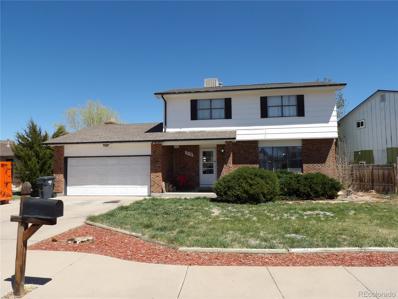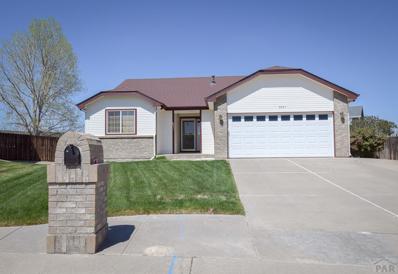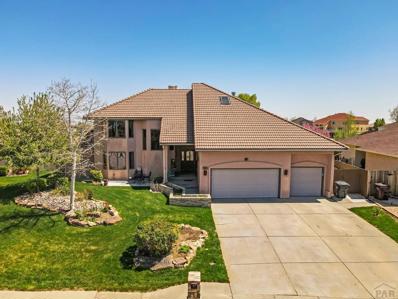Pueblo CO Homes for Sale
$334,900
33 Wasatch Pueblo, CO 81005
- Type:
- Single Family
- Sq.Ft.:
- 1,920
- Status:
- NEW LISTING
- Beds:
- 4
- Lot size:
- 0.19 Acres
- Year built:
- 1969
- Baths:
- 2.00
- MLS#:
- 221728
- Subdivision:
- Westwood Village
ADDITIONAL INFORMATION
Welcome to your dream home! Nestled on a spacious corner lot, this charming ranch-style abode offers the perfect blend of comfort and convenience. Boasting a modern open floor plan, this 4-bed, 2-bath home is designed to accommodate your lifestyle seamlessly. Step inside to discover the heart of the home, where the inviting living area seamlessly transitions into the kitchen. The kitchen is a chef's delight, featuring sleek butcher block countertops that complement the cabinetry perfectly. Downstairs, the full basement offers endless possibilities for customization, whether you envision a home office, dry bar, or additional living space. Embrace eco-friendly living with the inclusion of 23 seller-owned solar panels, providing energy efficiency and reducing utility costs. Step outside to discover your private oasis, complete with a new 2-car garage and a large backyard perfect for outdoor activities and gatherings. This home has been thoughtfully updated with new flooring throughout. Tis residence is move-in ready and waiting to welcome you home. Don't miss your chance to make this stunning property yours. Schedule a showing today!
$309,000
2119 Emilia Court Pueblo, CO 81005
- Type:
- Single Family
- Sq.Ft.:
- 1,576
- Status:
- NEW LISTING
- Beds:
- 3
- Lot size:
- 0.2 Acres
- Year built:
- 1976
- Baths:
- 2.00
- MLS#:
- 221726
- Subdivision:
- Highland Park
ADDITIONAL INFORMATION
IMMACULATE....Ready to move in...3 bedroom ..2 bath..2 car attached garage ..Bi level in highland park. Wood floors, vaulted ceilings and central air. Covered patio and mature landscaping
$349,900
2028 Ridgewood Lane Pueblo, CO 81005
- Type:
- Single Family
- Sq.Ft.:
- 1,702
- Status:
- NEW LISTING
- Beds:
- 5
- Lot size:
- 0.17 Acres
- Year built:
- 1959
- Baths:
- 2.00
- MLS#:
- 221707
- Subdivision:
- Highland Park
ADDITIONAL INFORMATION
Large five-bedroom two bath home conveniently located near amenities. You will enter this home through an enclosed porch to enjoy the outdoors. Nicely sized living room with wood floors. Large kitchen with plenty of counter space and room for a dining room table. The bedrooms are spacious with large closets. The bathroom is equipped with an ADA walk-in bathtub. The finished basement is open and has many possibilities. There is an additional room that can be used as an office. The backyard has a covered porch, a shed, is fenced and a brick flowerbed.
- Type:
- Single Family
- Sq.Ft.:
- 1,256
- Status:
- NEW LISTING
- Beds:
- 2
- Lot size:
- 0.16 Acres
- Year built:
- 1955
- Baths:
- 1.00
- MLS#:
- 1660109
ADDITIONAL INFORMATION
Nice, roomy Highland Park rancher! All on one level. Lots of living/entertainment space with living room plus huge family room. Updated flooring and appliances in kitchen. Water heater new one year ago, roof two years ago. 220 service in home, back patio and garage, Great curb appeal! Oversized, heated garage with ceiling fan and built in work space, perfect for garage enthusiasts, plus carport and RV parking. Nicely landscaped, fenced back yard with open patio, shed and sprinkler system.
$340,000
188 Encino Dr Pueblo, CO 81005
- Type:
- Single Family
- Sq.Ft.:
- 3,126
- Status:
- NEW LISTING
- Beds:
- 3
- Lot size:
- 0.21 Acres
- Year built:
- 1985
- Baths:
- 2.00
- MLS#:
- 221699
- Subdivision:
- El Camino/La Vista Road
ADDITIONAL INFORMATION
Welcome to this beautiful home in the highly sought after El Camino neighborhood. Upon entry, this sprawling rancher offers a spacious living area, family room with a gas log fireplace, and a beautiful kitchen, complete with all appliances. Down the hallway you'll find two bedrooms, main bathroom, and main level laundry. Moving to the primary suite, notice the ample closet space and private bathroom. Also note the 1216 sq ft unfinished basement has lots of potential for entertaining and/or additional bedrooms. Out back, the spacious covered patio is large enough for a grill and outdoor furniture, perfect for summer nights. This very well kept home is ready for its new owner!
$539,000
49 Posada Dr Pueblo, CO 81005
- Type:
- Single Family
- Sq.Ft.:
- 3,543
- Status:
- NEW LISTING
- Beds:
- 5
- Lot size:
- 0.21 Acres
- Year built:
- 1990
- Baths:
- 4.00
- MLS#:
- 221697
- Subdivision:
- El Camino/La Vista Road
ADDITIONAL INFORMATION
Absolutely gorgeous El Camino 2 story home built for your large family and entertaining! This home has it all! Large living room with new laminate floors and gas log fireplace. The spacious kitchen offers plenty of cabinets, informal eating space and includes all appliances. Your formal dining room and large family room with gas fireplace is perfect for all those special events. Large laundry room is conveniently located on the main level with washer and dryer included! As you go up the beautiful staircase you will find an elegant master suite with jetted tub, walk-in shower, walk-in closet, and step out to enjoy your 23X19 private deck! Upstairs you'll find 3 more bedrooms. Completely finished basement features the 5th bedroom, a second family room and 2 storage rooms! Entertain and enjoy the extraordinary backyard with the covered in-ground (20 X 40) heated swimming pool with safety fence, covered patio and shed! Immaculate mature landscaping in front and back with automatic sprinkler system. This great home located in a sought after location won't last long!
$315,000
2501 Hyacinth St Pueblo, CO 81005
- Type:
- Single Family
- Sq.Ft.:
- 1,920
- Status:
- NEW LISTING
- Beds:
- 5
- Lot size:
- 0.17 Acres
- Year built:
- 1958
- Baths:
- 2.00
- MLS#:
- 221691
- Subdivision:
- Highland Park
ADDITIONAL INFORMATION
Beautiful move-in ready five-bedroom home. Huge fenced in back yard on a corner lot. Lots of room to design your dream oasis. Conveniently located close to schools and shopping. Interior has beautiful hardwood floors and gorgeous kitchen.
$364,900
70 Wheatridge Dr Pueblo, CO 81005
- Type:
- Single Family
- Sq.Ft.:
- 2,646
- Status:
- NEW LISTING
- Beds:
- 4
- Lot size:
- 0.14 Acres
- Year built:
- 1994
- Baths:
- 3.00
- MLS#:
- 221689
- Subdivision:
- Briarwood And Wheatridge
ADDITIONAL INFORMATION
This wonderfully remodeled rancher is located in a very private, low traffic south side neighborhood. Spacious living room boasts new laminate flooring, new light fixtures, fresh paint. Dedicated dining area includes new light fixtures, Bay Window provides additional dining space. Contemporary patterned ceramic floor tile flooring flows from dining through kitchen. Beautifully updated Galley kitchen includes new matching stainless steel appliances, new counter tops, new sink and plumbing fixtures. Primary bedroom with new carpet, full primary bath, two ample sized closets. Main level bedrooms two and three both with large closets & new carpet. Fully finished basement with new carpet & egress windows offers a large "L" shaped family room, with two sets of built-ins. Perfect for for private TV viewing in one, gaming area in the other. Built-ins provide lots of storage. Oversized, fourth basement bedroom with new carpet and large closet could also be used as a private office for those working at home. Three quarter basement bathroom with pedestal sink and walk-in shower. Basement laundry room with washer and dryer included. New refrigerated central air-conditioning has been installed since owners purchase a few years ago. Roof mounted swamp cooler still functional as well. Vinyl fencing and concrete block wall. Located close to Schools, Wal-Mart, Lowe's Home Improvement, restaurants & retail. A great location easy access to Pueblo Blvd.
$299,900
603 Morrison Ave Pueblo, CO 81005
- Type:
- Single Family
- Sq.Ft.:
- 1,355
- Status:
- NEW LISTING
- Beds:
- 3
- Lot size:
- 0.15 Acres
- Year built:
- 1952
- Baths:
- 1.00
- MLS#:
- 221683
- Subdivision:
- Sunset Park
ADDITIONAL INFORMATION
SHOWING START WEDNESDAY MAY 1ST. MORE PHOTOS TO COME! Welcome to this perfectly maintained 3 bedroom, 1 bath house on a corner lot in a great neighborhood. This charming property boasts a brand new roof, ensuring peace of mind for years to come. As you step inside, you'll immediately notice how much natural light fills the home. The spacious living area offers plenty of room for relaxation and entertainment. The eat-in kitchen is both roomy and functional with ample cabinet space. The three bedrooms are cozy and inviting, providing a comfortable retreat at the end of the day. Outside, the property features a detached garage with a convenient carport, providing protection for your vehicles and extra storage space. The beautiful lawn creates a picturesque setting, perfect for outdoor activities or simply enjoying the fresh air. Located on the South Side, this property offers a peaceful and safe environment for you and your family. Close proximity to schools, parks, and amenities ensures convenience and easy access to everything you need. Don't miss out on this fantastic opportunity to own an immaculate 3 bedroom, 1 bath house on a corner lot! Ready to move in!! Schedule a viewing today and make this house your dream home!
- Type:
- Single Family
- Sq.Ft.:
- 1,536
- Status:
- NEW LISTING
- Beds:
- 3
- Lot size:
- 0.14 Acres
- Year built:
- 1968
- Baths:
- 2.00
- MLS#:
- 5425353
- Subdivision:
- Highland Park
ADDITIONAL INFORMATION
Step into a world of possibilities at this well-loved 3 bed/ 1 & 1/2 bath house. Bonus: it has a spacious, attached TWO-car garage with workbench and windows! Built in 1968, this bi-level residence offers a solid foundation and a ton of potential. Living happens on the lower level with a spacious living room with a gas fireplace, galley kitchen, dining area, powder room and generous closet/storage space. The upper level has three, good-sized bedrooms and a roomy bathroom. With fresh paint, some TLC and a dash of inspiration, this Sixties home will be reborn, ready to embark on a new chapter of its story, where memories are yet to be made and cherished for years to come. Oh, and it's close to everything on Pueblo's south side - shopping, restaurants and the boulevard! Schedule your appointment today!
$312,000
644 S Prairie Ave Pueblo, CO 81005
- Type:
- Single Family
- Sq.Ft.:
- 2,949
- Status:
- NEW LISTING
- Beds:
- 5
- Lot size:
- 0.22 Acres
- Year built:
- 1951
- Baths:
- 2.00
- MLS#:
- 221678
- Subdivision:
- Central High School
ADDITIONAL INFORMATION
COZY and SPACIOUS home on .215 acres!! Good size kitchen, LARGE dining room and HUGE living room. 5 bed 2 bath 2 car detached garage. Well maintained solid home!! LARGE CORNER LOT. Covered 23 X 10.10' deck, that is right out the dining room door. Perfect for BBQ's and entertaining. INCOME POTENTIAL!! DON'T LOSE OUT!!!
- Type:
- Single Family
- Sq.Ft.:
- 1,574
- Status:
- NEW LISTING
- Beds:
- 3
- Lot size:
- 0.16 Acres
- Year built:
- 2023
- Baths:
- 2.00
- MLS#:
- 5105391
ADDITIONAL INFORMATION
Welcome home to the master planned Regency Crest neighborhood, where lifestyle, design, and energy efficiency meet. For over 40 years, this award winning builder has prided himself on exceeding energy efficient standards. This brand new, custom built home is no exception! The Durango Model is one of this builder's most popular floorplans that encompasses a very comfortable and inviting floor design that enhances natural light and a simple quality. The spacious and inviting living room with vaulted ceilings carries into the open concept kitchen and dining room combination. The Durango boasts a large master bedroom suite with a master bath featuring dual vanity sinks , a walk-in shower and a walk-in closet. Custom tile work throughout complete this home. The backyard has been fully landscaped in addition to a 6' privacy fence. The extensive list of home features is included with the MLS listing documents and property photos. Or if this one doesn't quite meet your needs, have your agent give us a call, we've got more, resale & NEW construction! The Association provides trash, common area maintenance, covenant enforcement, management, & architectural control with the quarterly assessment of $75 & pets are allowed. All of this, just a phone call away...so call today!
- Type:
- Single Family
- Sq.Ft.:
- 1,594
- Status:
- NEW LISTING
- Beds:
- 3
- Lot size:
- 0.16 Acres
- Year built:
- 2023
- Baths:
- 2.00
- MLS#:
- 1280483
ADDITIONAL INFORMATION
Welcome home to the master planned Regency Crest neighborhood, where lifestyle, design, and energy efficiency meet. For over 40 years, this award winning builder has prided himself on exceeding energy efficient standards. This brand new, custom built home is no exception! The Durango Model is one of this builder's most popular floorplans that encompasses a very comfortable and inviting floor design that enhances natural light and a simple quality. The spacious and inviting living room with vaulted ceilings carries into the open concept kitchen and dining room combination. The Durango boasts a large master bedroom suite with a master bath featuring dual vanity sinks , a walk-in shower and a walk-in closet. Custom tile work throughout complete this home. The backyard has been fully landscaped in addition to a 6' privacy fence. The extensive list of home features is included with the MLS listing documents and property photos. Or if this one doesn't quite meet your needs, have your agent give us a call, we've got more, resale & NEW construction! The Association provides trash, common area maintenance, covenant enforcement, management, & architectural control with the quarterly assessment of $75 & pets are allowed. All of this, just a phone call away...so call today!
- Type:
- Single Family
- Sq.Ft.:
- 3,781
- Status:
- NEW LISTING
- Beds:
- 4
- Lot size:
- 0.17 Acres
- Year built:
- 2007
- Baths:
- 3.00
- MLS#:
- 2218939
ADDITIONAL INFORMATION
Check out this rare Domega Homes floor plan! This 4 bed, 3 bath, over 3,000 square foot home is ready for its next owner. The main floor has 3 bedrooms and 2 baths, along with the laundry room just off your 3 car garage. The basement has endless possibilities and is entirely finished. When you come down the stairs you are greeted by your family room, 1 bedroom and bath, but thatâs not it. Just around the corner you will find a massive bonus room ready for your home theater/game room, or maybe you want to divide it up and add an extra bedroom or two. This home has endless possibilities. Schedule your showing today!
$269,000
2709 Mirror Ave Pueblo, CO 81005
- Type:
- Single Family
- Sq.Ft.:
- 1,222
- Status:
- NEW LISTING
- Beds:
- 3
- Lot size:
- 0.1 Acres
- Year built:
- 2003
- Baths:
- 2.00
- MLS#:
- 221665
- Subdivision:
- Laredo/Lakeshore Estates
ADDITIONAL INFORMATION
BUTTONED UP AND READY!! Clean as a whistle ~ this 3 bed, 2 bath, 1 car garage home is waiting for your offer!! Kitchen with newer stainless appliances that stay with the home. Large Pantry and plenty of counter top space. Washer and Dryer are tucked away in the laundry and stay as well. So much available storage in the home with multiple large closets. Good sized bedrooms and Main Bedroom with attached Full Bath has 2 closets, one of them a Walk In plus a walk out to Enclosed Rear Patio. Patio allows entry from detached garage or driveway without dealing with elements. Lot shape gives you a bigger front yard with long driveway and rear yard with shed and just enough grass to enjoy the shade trees. Come check out this Home and Make an Offer.
$674,900
21 Tierra Casa Dr Pueblo, CO 81005
- Type:
- Single Family
- Sq.Ft.:
- 2,600
- Status:
- NEW LISTING
- Beds:
- 3
- Lot size:
- 0.45 Acres
- Year built:
- 2024
- Baths:
- 2.00
- MLS#:
- 221644
- Subdivision:
- Stonemoor Hills
ADDITIONAL INFORMATION
Welcome to your dream home in a prime location near the picturesque Pueblo Reservoir! Step into this stunning new construction rancher boasting 3 bedrooms, 2 bathrooms, and a host of luxurious features. As you enter, you'll be greeted by the spacious open-concept layout, accentuated by vaulted ceilings that create an airy and inviting atmosphere. The split floor plan ensures privacy and comfort, with the master suite tucked away for ultimate relaxation. Prepare to be pampered in the master bedroom, complete with 4-piece bathroom featuring heated mirrors and towel racks, elevating your everyday routine to a spa-like experience. Enjoy the convenience of a spacious walk-in closet, providing ample storage space for all your belongings. The heart of this home is the modern kitchen, adorned with sleek granite countertops and high-quality vinyl flooring for both style and durability. Step outside onto the expansive 32 x 12 covered back patio, where you can soak in the serene surroundings and breathtaking mountain views. Situated on just under a half-acre lot, this property offers plenty of space for outdoor activities and gardening, allowing you to fully embrace the beauty of Colorado living. Also attached is a finished insulated 38x28 Garage! With its unbeatable location just minutes away from the Pueblo Reservoir, you'll have easy access to a variety of recreational activities, including boating, fishing, hiking, and more. Don't miss your chance to make this your forever home!
$410,000
16 Trent Court Pueblo, CO 81005
- Type:
- Single Family
- Sq.Ft.:
- 2,263
- Status:
- NEW LISTING
- Beds:
- 4
- Lot size:
- 0.15 Acres
- Year built:
- 1996
- Baths:
- 3.00
- MLS#:
- 221643
- Subdivision:
- Regency And Meadows
ADDITIONAL INFORMATION
Beautiful Regency 4 Level! Features 4 beds, 3 baths, a 2 car attached garage, 2,263 sq ft on 0.15 acre lot. Home has many updated features. Roof was replaced this year in early April. The 2-stage furnace and A/C unit were both replaced this year in January. Home has a well manicured front lawn with mature shrubs and trees. Front of the home has a stately presence with its elevation and brick veneer accents. Main level has a large living room, kitchen and dining area. Stainless steel appliances in the kitchen are a matching set and only 3 years old. Upper level features the primary and 2 other bedrooms. Primary bedroom is large with its own attached bathroom and walk in closet. Primary bath has a walk in shower and dual sink vanity. Other 2 beds share a full bath with a single vanity and shower/tub combo. Large family room on the lower level is perfect for entertaining your guests right off the kitchen and dining room. Gas log fireplace is the focal point of the room. Basement has the 4th bedroom, a full bath with a shower/tub combo, large laundry room with lots of shelving/hanging space, utility room and additional bonus room. Backyard is absolutely stunning. Large covered back patio overlooks the mature lawn, trees and shrubs, and a rock border all enclosed with a beautiful wood privacy fence. Shed offers additional storage for yard tools. Home has so much to offer and the pride in home ownership shows. Do not miss out on the opportunity to make this stunning home yours.
$350,000
8 Ravens Pueblo, CO 81005
- Type:
- Single Family
- Sq.Ft.:
- 1,586
- Status:
- NEW LISTING
- Beds:
- 4
- Lot size:
- 0.17 Acres
- Year built:
- 1979
- Baths:
- 3.00
- MLS#:
- 221639
- Subdivision:
- Regency And Meadows
ADDITIONAL INFORMATION
Perfect Family Home with all the comforts, Updated Kitchen with Nice Cabinets, Newer Appliances refrigerator is only a couple of months old, Formal Dining room, go down a few steps to a Comfy Family room with Fireplace. and a (2) car garage and a shady Backyard!
$361,950
3517 Wapiti Dr Pueblo, CO 81005
- Type:
- Single Family
- Sq.Ft.:
- 1,220
- Status:
- NEW LISTING
- Beds:
- 3
- Lot size:
- 0.15 Acres
- Year built:
- 2024
- Baths:
- 2.00
- MLS#:
- 221636
- Subdivision:
- Southpointe
ADDITIONAL INFORMATION
NEW 3 Bed 2 Bath rancher in new phase of Southpointe. This home features electric range oven, built-in microwave, and dishwasher. Master bedroom has its own full bath with HUGE walk in closet! Open floor plan with island. Walk in Laundry Room. Tankless water heater and 95% efficient furnace. Stucco exterior on large lot! Home is under construction, completion estimated July 2024. Interior pictures are of layout but different interior finishes.
$425,000
206 Encino Dr Pueblo, CO 81005
- Type:
- Single Family
- Sq.Ft.:
- 2,400
- Status:
- NEW LISTING
- Beds:
- 3
- Lot size:
- 0.2 Acres
- Year built:
- 1987
- Baths:
- 3.00
- MLS#:
- 221613
- Subdivision:
- El Camino/La Vista Road
ADDITIONAL INFORMATION
Lovely El Camino ranch-style home with great curb appeal and tandem garage! Main level layout with 2 living areas, 3 bedrooms, and 2.5 bathrooms including a walk-in shower in Master Bedroom. The kitchen comes with appliances. In true El Camino fashion, this home has.a lovely yard front and back. The backyard is fenced and private. Green plush grass adds to the charm. The home has been well cared for and is ready for new owners to enjoy! CALL today to schedule your showing.
$315,000
320 Dupps Avenue Pueblo, CO 81005
- Type:
- Single Family
- Sq.Ft.:
- 1,188
- Status:
- NEW LISTING
- Beds:
- 3
- Lot size:
- 0.18 Acres
- Year built:
- 1949
- Baths:
- 1.00
- MLS#:
- 3388354
ADDITIONAL INFORMATION
Introducing this cozy 3-bedroom, 1-bathroom home nestled in a tranquil setting. Step inside to discover a good sized living space featuring hardwood flooring that flows seamlessly into the cozy kitchen. The three bedrooms provide comfortable accommodation, while the bathroom is conveniently located nearby. One of the highlights of this property is its detached two-car garage, providing ample space for parking and storage, while an additional detached one-car garage offers even more convenience and versatility. These garages offer plenty of room for vehicles, outdoor gear, or a workshop for DIY projects. With its practical layout and convenient amenities, this home offers a comfortable retreat for everyday living.
$575,000
11 Destino Place Pueblo, CO 81005
- Type:
- Single Family
- Sq.Ft.:
- 3,962
- Status:
- NEW LISTING
- Beds:
- 3
- Lot size:
- 0.27 Acres
- Year built:
- 2023
- Baths:
- 2.00
- MLS#:
- 221589
- Subdivision:
- El Camino/La Vista Road
ADDITIONAL INFORMATION
Brand New Home on Quiet Cul-de-sac in Popular El Camino in southwest Pueblo! 2000 Square Feet on the Main Level with a Full Unfinished Basement (total of 4,000 sq ft) for future growth and a 6 Car Garage! High End Finishes include 9 Foot Ceilings, LVP Flooring, Granite Countertops & Black Stainless Steel Appliances. Open Concept with Large Living Areas, Efficient Construction and Pride of Workmanship with everything for daily living on the main level! Lot is 1/4 acre with room for a large, private back yard with a Covered Patio and RV Parking! Come see this Custom Home!
$374,900
2126 Chautard Drive Pueblo, CO 81005
- Type:
- Single Family
- Sq.Ft.:
- 2,445
- Status:
- NEW LISTING
- Beds:
- 4
- Lot size:
- 0.14 Acres
- Year built:
- 1979
- Baths:
- 3.00
- MLS#:
- 4640376
- Subdivision:
- Other
ADDITIONAL INFORMATION
Spacious 4-Bedroom Southside Home with Finished Basement and Inviting Outdoor Space! This beautiful home offers everything you need for comfortable and stylish living. Spacious Layout: Featuring 4 bedrooms and 3 bathrooms, this home provides ample space for families or those who love to entertain. Finished Basement: Complete with a large family room and additional bedroom and room for storage. Modern Kitchen: Granite countertops and all appliances included make this kitchen a delight for any chef. Great Outdoor Space: Enjoy evenings outdoors on the expansive 2-year-old deck, perfect for barbecues, relaxing, or entertaining. Peace of Mind: New water heater and furnace ensure worry-free living for years to come. This home is truly a must-see! Call your agent to schedule your showing today.
- Type:
- Single Family
- Sq.Ft.:
- 3,006
- Status:
- NEW LISTING
- Beds:
- 3
- Lot size:
- 0.24 Acres
- Year built:
- 2002
- Baths:
- 2.00
- MLS#:
- 221561
- Subdivision:
- Regency And Meadows
ADDITIONAL INFORMATION
Wonderfully maintained 3 bed, 2 bath home on a quiet south side cul-de-sac. This home has newer carpet, repainted inside and out in the last few years. Wood flooring in the kitchen and dining room. Large pantry and laundry room are easily accessible on the main level. New Trane AC unit in 2017. New roof in 2019. Large backyard has been well maintained, featuring a large garden, and shade trees. Store your tools in the 8x10 TuffShed. Large outdoor patio is perfect for backyard barbecues. 2 Large finished rooms in the basement would make a perfect family room and play area. This home has the room you need to grow!
$580,000
218 Alhambra Dr Pueblo, CO 81005
- Type:
- Single Family
- Sq.Ft.:
- 4,522
- Status:
- Active
- Beds:
- 6
- Lot size:
- 0.21 Acres
- Year built:
- 1992
- Baths:
- 4.00
- MLS#:
- 221566
- Subdivision:
- El Camino/La Vista Road
ADDITIONAL INFORMATION
Fabulous custom home with wonderful curb appeal is unique and impressive from the moment you drive up to it. The lovely covered porch welcomes you into thisbright and spacious living room with a gas log fireplace and double French doors(Anderson doors and windows) that lead to the lush and inviting backyard perfect for outdoor enjoyment. This grand room connects to the breakfast nook, kitchen and formaldining room with pretty wood floors and bay window. The kitchen has plenty of counter space, breakfast bar, pantry, nice appliances including dbl oven, a great corner window for lots of natural light and a pass through to the dining room. There is a large bedroom (2 adjoining rooms) on the main level perfect for bedroom with adjoining sitting room, nursery, bedroom or office off bedroom. The upper level has 2 more bedrooms PLUS the primary suite with deck access(views and sunrise), bay window, fireplace, 5pc bath and walk-in closet. ! The basement has new paint and new carpet and features large family room/game room area, a brick wet bar, nice bedroom suite with 3/4 bath and lots of storage. Dream backyard is so lovely and inviting with its fenced yard thatbacks up to a greenbelt, covered patio, open patio, Gazebo, gardens, dog run and trees! NEW FURNACE AND CENTRAL AIR and newer window coverings. This beautiful well maintained home is a must see!
Andrea Conner, Colorado License # ER.100067447, Xome Inc., License #EC100044283, AndreaD.Conner@Xome.com, 844-400-9663, 750 State Highway 121 Bypass, Suite 100, Lewisville, TX 75067

Listing information Copyright 2024 Pikes Peak REALTOR® Services Corp. The real estate listing information and related content displayed on this site is provided exclusively for consumers' personal, non-commercial use and may not be used for any purpose other than to identify prospective properties consumers may be interested in purchasing. This information and related content is deemed reliable but is not guaranteed accurate by the Pikes Peak REALTOR® Services Corp. Real estate listings held by brokerage firms other than Xome Inc. are governed by MLS Rules and Regulations and detailed information about them includes the name of the listing companies.
Andrea Conner, Colorado License # ER.100067447, Xome Inc., License #EC100044283, AndreaD.Conner@Xome.com, 844-400-9663, 750 State Highway 121 Bypass, Suite 100, Lewisville, TX 75067

The content relating to real estate for sale in this Web site comes in part from the Internet Data eXchange (“IDX”) program of METROLIST, INC., DBA RECOLORADO® Real estate listings held by brokers other than this broker are marked with the IDX Logo. This information is being provided for the consumers’ personal, non-commercial use and may not be used for any other purpose. All information subject to change and should be independently verified. © 2024 METROLIST, INC., DBA RECOLORADO® – All Rights Reserved Click Here to view Full REcolorado Disclaimer
Pueblo Real Estate
The median home value in Pueblo, CO is $162,200. This is lower than the county median home value of $162,300. The national median home value is $219,700. The average price of homes sold in Pueblo, CO is $162,200. Approximately 49.17% of Pueblo homes are owned, compared to 40.66% rented, while 10.17% are vacant. Pueblo real estate listings include condos, townhomes, and single family homes for sale. Commercial properties are also available. If you see a property you’re interested in, contact a Pueblo real estate agent to arrange a tour today!
Pueblo, Colorado 81005 has a population of 109,122. Pueblo 81005 is less family-centric than the surrounding county with 25.45% of the households containing married families with children. The county average for households married with children is 26.81%.
The median household income in Pueblo, Colorado 81005 is $36,280. The median household income for the surrounding county is $42,386 compared to the national median of $57,652. The median age of people living in Pueblo 81005 is 37.5 years.
Pueblo Weather
The average high temperature in July is 93 degrees, with an average low temperature in January of 16 degrees. The average rainfall is approximately 15.8 inches per year, with 25.6 inches of snow per year.
