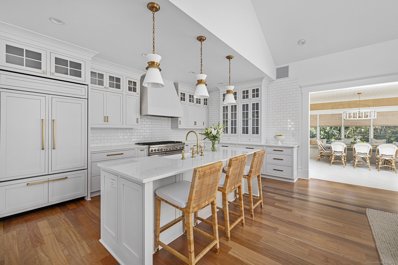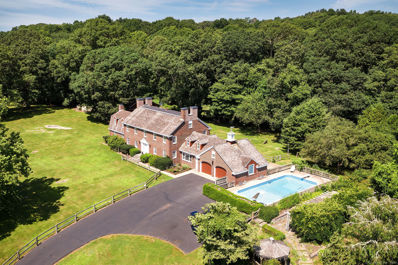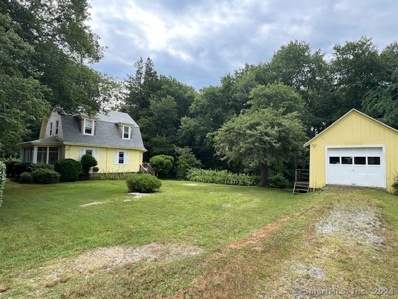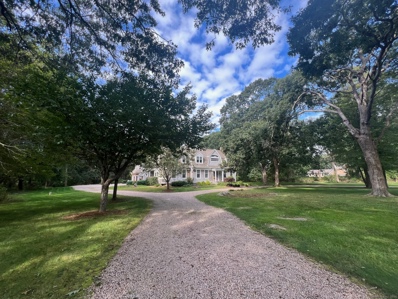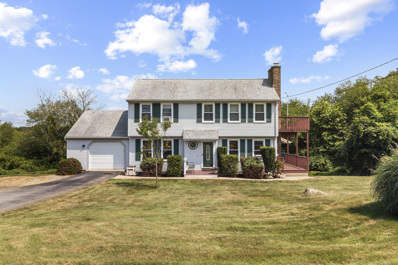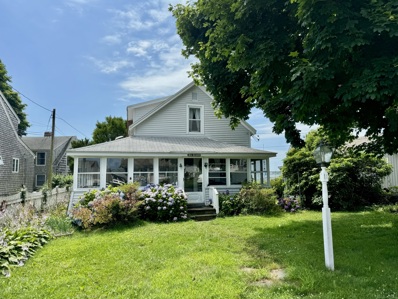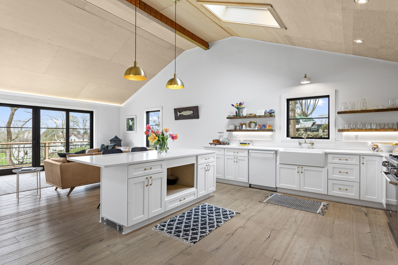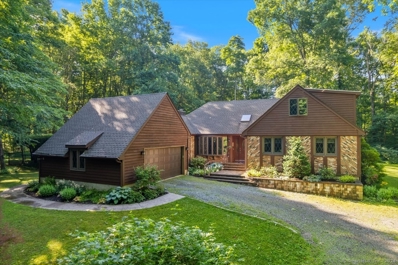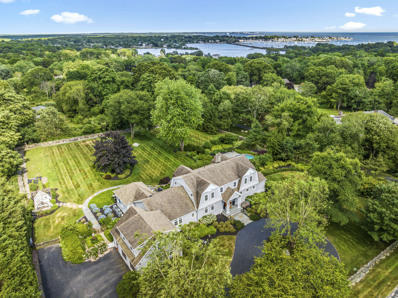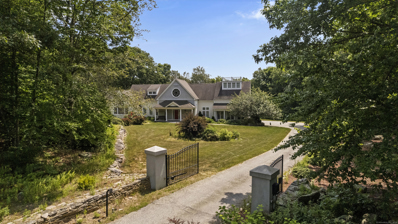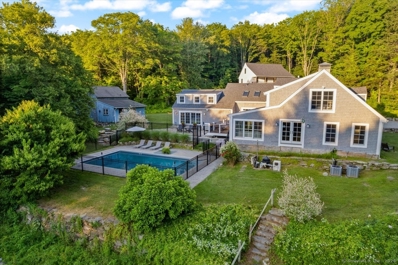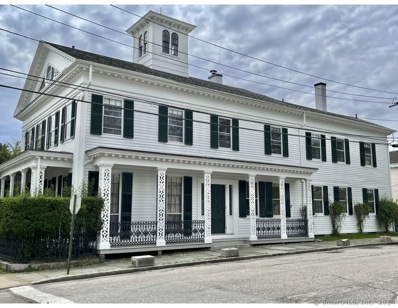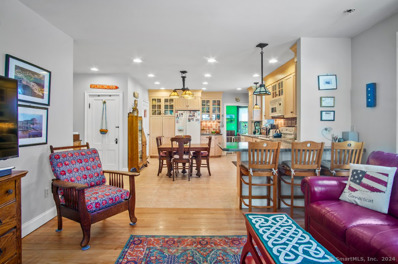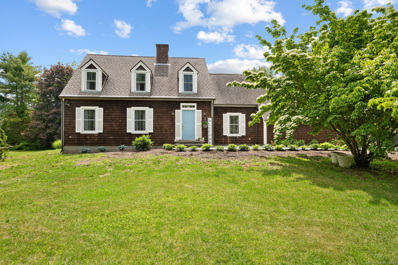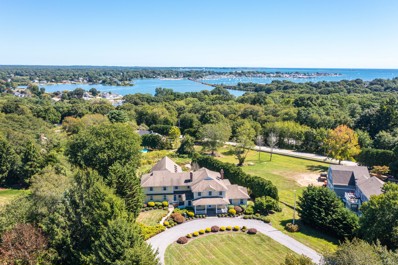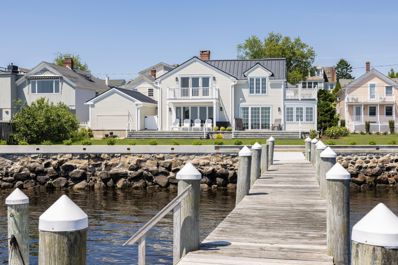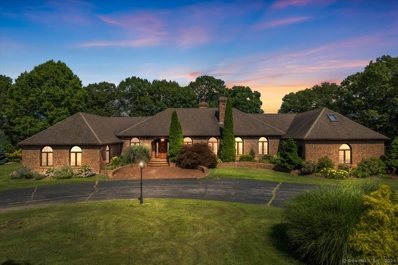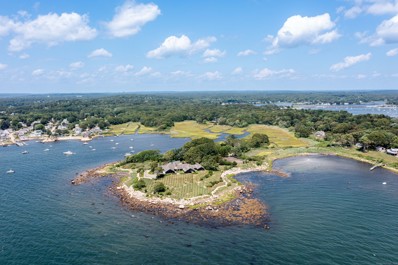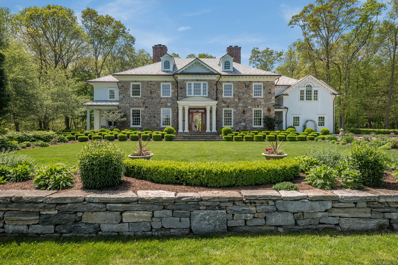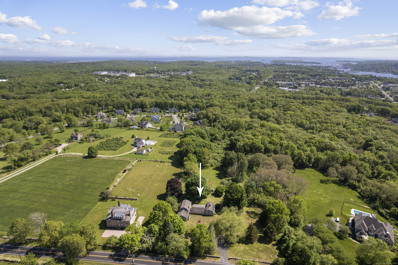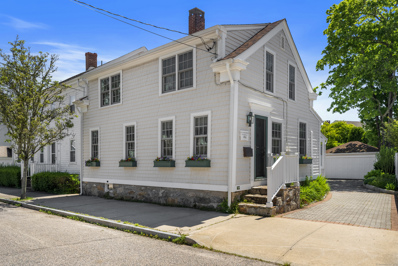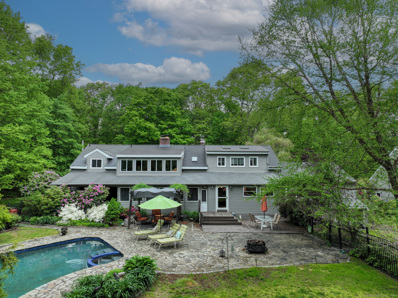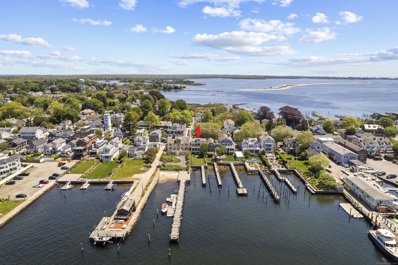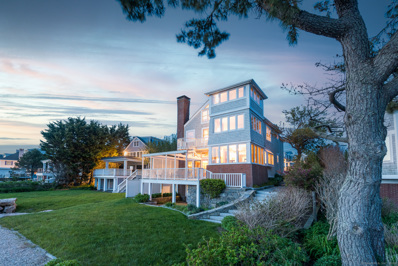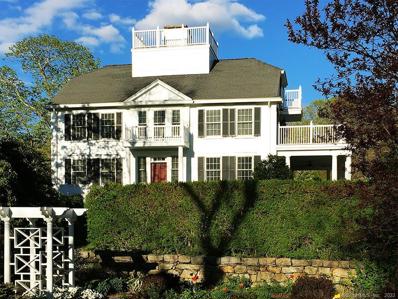Stonington CT Homes for Sale
$1,375,000
10 Oak Lane Stonington, CT 06378
- Type:
- Other
- Sq.Ft.:
- 3,956
- Status:
- NEW LISTING
- Beds:
- 3
- Lot size:
- 2.99 Acres
- Year built:
- 2006
- Baths:
- 5.00
- MLS#:
- 24033889
- Subdivision:
- N/A
ADDITIONAL INFORMATION
Beyond the hydrangea-lined driveway, perched on just under 3 acres of verdant land, explore the beauty of this New England colonial home. Featured in New England Home Magazine for its masterful transformation this must-see property will leave you in awe. The spacious open floor plan kitchen and living room is perfect for entertaining guests, with its vaulted ceilings and large windows that allow for ample natural light. The stunning kitchen features custom cabinetry and antique brass fixtures. This space extends to a newly constructed breakfast porch off the kitchen, with French doors leading out to the stone patio. The first floor also offers a private home office, partial bathroom, laundry area, and garage access. You'll further find a trio of French doors leading you into the custom-designed dining room and sitting area. Upstairs, the primary bedroom awaits, equipped with a custom walk-in closet and an updated primary bathroom. Down the hall, you'll find two bedrooms, each with its own private bathroom. Additional features of this colonial home include refinished hardwoods throughout and a finished basement area equipped with a theatre room and an in-home gym area. This home is conveniently located in close proximity to I-95 making it an ideal choice for commuters. It's also just a short distance away from downtown Mystic, where you can explore the charming historic district. This home truly has it all. Sold in "AS IS" condition, turn key and ready to move in!
$2,250,000
9 Cove Road Stonington, CT 06378
- Type:
- Other
- Sq.Ft.:
- 4,428
- Status:
- Active
- Beds:
- 4
- Lot size:
- 12.37 Acres
- Year built:
- 1970
- Baths:
- 4.00
- MLS#:
- 24033639
- Subdivision:
- N/A
ADDITIONAL INFORMATION
This classically designed Connecticut Equestrian Estate sits proudly on 12+ acres overlooking the Long Island Sound. Built in 1970 & retaining much of the original design & integrity, this home evokes a sense of timeless elegance. The host of everything from annual company gatherings to intimate family dinners, 9 Cove Road is unlike any other property on the shoreline. The main floor boasts a warm & inviting kitchen with solid cherry cabinets, a brick hearth, beamed ceiling & wide plank flooring. The formal living & dining rooms also feature beamed ceilings, wide plank floors & fireplaces. The office/library is highlighted by wood paneling, a fireplace and custom built-ins. The family room is nestled off the kitchen & features a fireplace and sliders to the large back patio. This floor is rounded out with a charming hunt inspired mud room complete with a fireplace and sliders to the expansive patio. The 2nd floor features an impressive primary suite with builts-ins, 6 closets, a full bath & dressing area. Three additional bedrooms, all with cedar closets & two bathrooms complete this floor. The finished lower level offers three recreation spaces, along with ample storage. The barn is complete with a tack room, 10 stalls, 2 of which are oversized for foaling, and 5 of which feature water systems. The fenced in ring is flanked by water views and is easily accessed from the barn. Across the road there is an additional parcel of land and your own dock. This one is SENSATIONAL!
- Type:
- Other
- Sq.Ft.:
- 1,177
- Status:
- Active
- Beds:
- 3
- Lot size:
- 0.3 Acres
- Year built:
- 1910
- Baths:
- 2.00
- MLS#:
- 24031488
- Subdivision:
- N/A
ADDITIONAL INFORMATION
Adorable 3 bedroom, 2 full bath home located on a quiet & secluded street just a short walk from the Stonington Borough. Beautiful yard & setting. Screened in front porch. Detached one car garage with lower, walkout, level plus an additional shed for lots of storage. Lovely setting.
$2,150,000
112 Wamphassuc Road Stonington, CT 06378
- Type:
- Other
- Sq.Ft.:
- 4,878
- Status:
- Active
- Beds:
- 5
- Lot size:
- 2.94 Acres
- Year built:
- 2004
- Baths:
- 4.00
- MLS#:
- 24027082
- Subdivision:
- N/A
ADDITIONAL INFORMATION
Stately New England Coastal Colonial nestled on 2.93 acres. Located on a quiet country road surrounded by stone walls with a circular driveway and near Stonington Harbor. 5 Bedroom 3 and 1/2 Bath home offers 4,878 Sq Ft of living space including a FIRST FLOOR Primary Bedroom Suite with fireplace. Custom built 2004 by Local established builder. Dramatic 2 story entrance foyer with floor inlaid with a compass rose. Eat-in Gourmet Chefs Kitchen, Formal Dining Room, Glistening Cherry Floors, 2 gas fireplaces - one in primary bedroom and one in study, and a pellet stove in living room. Fine details, craftsmanship and workmanship throughout. Ideal spaces for your private Yoga or Pilates studio. Lovely private patio ideal for al fresco dining, 2,350 sq ft basement with 660 sq ft finished, spacious cedar closet and walk-out. Ipe Deck, and so much more. Enjoy your 35'x19' Media-Game Room over spacious attached Oversized Two and a Half Car Garage. Full whole house generator. Located out of the Flood Zone and near Deep Water Marinas, Stonington Borough and Historic Downtown Mystic.
$599,000
37 Noyes Avenue Stonington, CT 06378
- Type:
- Other
- Sq.Ft.:
- 1,628
- Status:
- Active
- Beds:
- 3
- Lot size:
- 0.95 Acres
- Year built:
- 1997
- Baths:
- 2.00
- MLS#:
- 24031146
- Subdivision:
- N/A
ADDITIONAL INFORMATION
Great location on the way to Lords Point! This Three Bedroom, One and One Half Bath 1,628 sq. ft. Colonial home combines the best of all worlds - Coastal Living with the convenience of nearby deep water Marinas, Beaches, Great Restaurants and Shopping. Centrally located between Historic Downtown Mystic and Stonington Borough and nestled on .50 Acres. Equipped with solar panels and Generac generator. Multi-tier decks off Primary Bedroom with fireplace and vaulted ceiling. Hardwood floors on first floor, living room with two wood burning fireplaces, family room and dining area. Solar panels provide savings on your electrical bill. 20kW Generac Generator and security system. Whether you're looking for a permanent residence or a seasonal getaway, this property provides a perfect backdrop for creating lasting memories.
$749,000
11 Hill Avenue Stonington, CT 06378
- Type:
- Other
- Sq.Ft.:
- 840
- Status:
- Active
- Beds:
- 4
- Lot size:
- 0.07 Acres
- Year built:
- 1920
- Baths:
- 2.00
- MLS#:
- 24031829
- Subdivision:
- Lords Point
ADDITIONAL INFORMATION
Home available in iconic Lords Point! "Sea Breeze". This quaint 840 sq ft residence offers 4 cozy bedrooms and 1.5 baths, and an enclosed wrap around porch. A perfect place for those who appreciate the allure of vintage architecture coupled with the tranquility of seaside living. Savor the picturesque water views from this idyllic location, just one block from the soothing waves of Long Island Sound.
$1,550,000
55 Wilcox Road Stonington, CT 06378
- Type:
- Other
- Sq.Ft.:
- 3,356
- Status:
- Active
- Beds:
- 4
- Lot size:
- 1.84 Acres
- Year built:
- 1970
- Baths:
- 3.00
- MLS#:
- 24029904
- Subdivision:
- N/A
ADDITIONAL INFORMATION
This beautifully renovated single level home sits atop a hill, offering stunning ocean views and a front meadow adorned with native plants. The design harmonizes with nature, showcasing simplicity and thoughtful planning. Completed in 2021, the renovation features all-new Marvin doors and windows, quartz countertops, custom-tiled bathrooms, and white oak flooring throughout. A sunny courtyard welcomes you to the main entry, leading into a light-filled great room perfect for dining, living, and entertaining. The home boasts four bedrooms, including a primary bedroom with an en suite bathroom. Energy-efficient upgrades include southern-facing solar panels (owned) and an EV car charger. Additional upgrades completed in 2021 include a new roof, gutters, soffits, cedar siding, a high-efficiency Lochinvar boiler, and completely new electrical, plumbing, heating, and insulation. The property also offers over 800 square feet of versatile attached space, ideal for a home office, art studio, or guest suite. Complete with separate entrance and side deck, this space consists of one large main room, a bedroom, full bathroom and outdoor shower. Situated on nearly 2 acres with ample parking, this quiet but centrally located home provides easy access to Knox Preserve, Mystic attractions and Stonington Village.
- Type:
- Other
- Sq.Ft.:
- 2,452
- Status:
- Active
- Beds:
- 4
- Lot size:
- 3.55 Acres
- Year built:
- 1981
- Baths:
- 4.00
- MLS#:
- 24028592
- Subdivision:
- N/A
ADDITIONAL INFORMATION
Beautiful 4-bedroom, 3.5 bath, Cape Cod nestled on 3.55 private acres! Home invites a calm and comforting atmosphere showcasing a beautiful Brazilian hardwood deck with cascading steps and pavilion for shaded relaxation. To cool off, take a swim in the in-ground pool surrounded by the attractive pool decking. This wonderful home is open, and light filled with a comfortable flow throughout. It offers a favorable white kitchen with a garden window and parquetry hardwood flooring that extends to the dining room. Relax in the cozy family room or entertain in the grand living room, adorned with lots of windows and a gorgeous wood-planked, beamed cathedral ceiling. The glass slider provides access to the large outdoor deck. Home offers two primary bedrooms, each with a private full bath for added convenience. The first primary bedroom is located on the main floor, alongside two additional bedrooms, while the second primary bedroom is situated on the upper level. This upper-level sanctuary includes office space with an interior balcony overlooking the living room below. The upstairs primary bath boasts elegance with a shower stall and whirlpool soaking tub, inviting you to unwind and enjoy the peacefulness of this space. Home is complete with central air, Thermopane windows, full basement, attached 2 car garage, and a brand-new septic system. Experience the tranquility and beauty of this exceptional property!
$2,700,000
50 Montauk Avenue Stonington, CT 06378
- Type:
- Other
- Sq.Ft.:
- 5,084
- Status:
- Active
- Beds:
- 4
- Lot size:
- 1.68 Acres
- Year built:
- 2010
- Baths:
- 5.00
- MLS#:
- 24027025
- Subdivision:
- N/A
ADDITIONAL INFORMATION
This exquisite custom Nantucket style home was built with the highest level of quality and craftsmanship by one of the area's most respected builders. The open floor plan, outdoor kitchen, multiple patios and salt water pool make this mini estate perfect for entertaining and offers something for everyone. An expansive, center island kitchen with Subzero double refrigeration, Wolf cooking, multiple dishwashers, wine cooler and large Butler's pantry is a chef's delight. For the gardener there are extensive plantings and an Authentic British Glass House by Alitex. A large room on the first floor filled with natural sunlight makes a perfect crafts room, art studio or office. A first floor primary bedroom with ensuite bath and 2 walk in closets offers one level living. The second floor plays host to 3 spacious bedrooms 2 with ensuite full baths and 1 with a designated, hallway full bathroom. The bonus room above the garage can serve as a family room, home theater or home gym. 2 laundrys, one on the first floor and one on the second floor. Radiant & baseboard heat in the entire house. Automatic generator. Crawford Ceilings. Beautiful hardwood floors throughout. This property is in pristine, move-in condition and is a total pleasure to show.
$1,875,000
360 New London Turnpike Stonington, CT 06378
- Type:
- Other
- Sq.Ft.:
- 6,088
- Status:
- Active
- Beds:
- 4
- Lot size:
- 5.97 Acres
- Year built:
- 2007
- Baths:
- 5.00
- MLS#:
- 24027553
- Subdivision:
- N/A
ADDITIONAL INFORMATION
STUNNING COUNTRY ESTATE. Drive back off the road through private entry gates into a park like setting and discover this spaciously designed elegantly appointed home. There's a beautiful entertaining area that spreads out across the main floor including a living room and dining room that flow from one to the other accommodating large furniture and ready to highlight your most precious collections with fabulous built-ins, fireplace and soaring cathedral ceiling in the living room and a particularly lovely "enameled-tin" tray ceiling in the dining room. Enter the kitchen of your dreams with fantastic center island, top of the line appliances, wet bar and butlers pantry and inviting family room area, another fireplace, dining area, and a view of the waterfall over the stone garden outdoors. Main floor also offers bedroom with private bath and walk-in closet. The Primary Bedroom is a large suite of rooms including a warm fireplace and sitting area and is located on the 2nd floor along with 2 more bedrooms and an office area. The lower level offers the richly designed wine tasting room, a concession/full bar area outside of the home theater. This elegant private estate is located 15 min to Westerly Town Beach, minute to I-95, to casino.
$2,595,000
188 Wolf Neck Road Stonington, CT 06378
- Type:
- Other
- Sq.Ft.:
- 8,758
- Status:
- Active
- Beds:
- 7
- Lot size:
- 9.5 Acres
- Year built:
- 2019
- Baths:
- 8.00
- MLS#:
- 24021690
- Subdivision:
- Wolf Neck
ADDITIONAL INFORMATION
Introducing 188 Wolf Neck Road, a private 2 Home compound featuring two newly built homes and a Salt Water Heated Pool, nestled on 9.5 acres adjacent to a 200 acre protected nature preserve. This exceptional property blends historic charm with modern luxury. A gravel driveway leads to the 1760 Center Chimney Cape, meticulously rebuilt in 2019 with an extensive addition. Every detail has been thoughtfully considered to preserve the original character while enhancing the home with contemporary amenities. The Primary residence is 5,300 sq ft, 3-4 beds, 4.5 baths. At its heart is an exquisite chef's kitchen featuring a 60-inch Wolf range with dual ovens, a Wolf warming drawer and microwave, an integrated Sub- Zero refrigerator and freezer and two integrated Cove dishwashers. The kitchen is further enhanced by custom cabinetry, two Farmhouse sinks, quartz countertops and an 11x5 custom cement center Island with wood inlay. This space seamlessly opens to the family room with gas fireplace. French doors lead to a deck that overlooks the Pool and pond. The main floor also includes an exercise/media room, sunroom, Fireplaced living Room, Fireplaced Dining Room, Fireplaced Bedroom and 1.5 baths. The second floor hosts an open concept primary bedroom with en suite bath surrounding the original center stone chimney. Enjoy views of the natural landscape from every angle. A second bedroom with en suite bath, third Loft style bedroom, full bath, laundry area and Dog washing station
$2,650,000
25 High Street Stonington, CT 06378
- Type:
- Other
- Sq.Ft.:
- 3,680
- Status:
- Active
- Beds:
- 6
- Lot size:
- 0.24 Acres
- Year built:
- 1847
- Baths:
- 4.00
- MLS#:
- 24013839
- Subdivision:
- Stonington Village
ADDITIONAL INFORMATION
The remarkable Ira H. Palmer House (1847) is located in the heart of Stonington Village, across from Wadawanuck Square and the Town Library. Beautifully sited on a generous-sized corner lot, the property is fully fenced with a gated private driveway and separate two-car garage with attached studio. The heated sunroom and rear terraces overlook a lovely two-tiered garden. Historically significant details include Ionic pilasters, decorative dentils and pilasters, and ornate interior trim and moldings. Magnificent in its day and deserving of thoughtful updating, this is a one-of-a kind property in one of New England's most charming seaside villages.
- Type:
- Other
- Sq.Ft.:
- 2,861
- Status:
- Active
- Beds:
- 5
- Lot size:
- 0.29 Acres
- Year built:
- 1896
- Baths:
- 3.00
- MLS#:
- 24024644
- Subdivision:
- N/A
ADDITIONAL INFORMATION
Experience the charm of a quintessential 19th-century Victorian home, located just outside the historic Stonington Borough. This grand residence, featuring a brand new roof, 5 bedrooms and 3 full baths, is on the market for the first time in over three decades. Relish ocean breezes from the inviting front porch, accessible deck, and spacious outdoor patio with multiple seating areas. During chilly months, gather indoors in the cozy family room, complete with a wood-burning fireplace. The updated kitchen, laundry room, and downstairs bath, along with a newly renovated second-floor bathroom, provide modern convenience while retaining the home's original character. Admire the timeless beauty of original wood trim, hardwood floors, and a stained glass window. The third floor offers additional living space with a third bathroom and two bedrooms, currently used as a home office and guest overflow. The exterior boasts lush, lovingly maintained gardens with a garden shed and essential coastal amenities like an outdoor shower. Enjoy a short walk or bike ride to the local farmers' market, top-notch dining, shopping, library, and art galleries. Don't miss the chance to own this charming piece of history.
Open House:
Saturday, 7/27 11:00-1:00PM
- Type:
- Other
- Sq.Ft.:
- 1,988
- Status:
- Active
- Beds:
- 3
- Lot size:
- 1.04 Acres
- Year built:
- 1988
- Baths:
- 3.00
- MLS#:
- 24024013
- Subdivision:
- Mystic
ADDITIONAL INFORMATION
Welcome home to 206 Jerry Browne Rd. It's like coming into your own secret world, away from the hustle and bustle, but yet minutes from Olde Mistick Village Village and i95. This meticulously landscaped property has specific low maintenance plants everywhere, flowers bursting with color, and cozy nooks to just kick back and relax. Recently the property went through a full renovation. Sitting on just over an acre of land, you have the beauty of a tranquil backyard, and an oversized flat side yard for endless possibilities. The property is equipped with an invisible fence. Offering 3 bedrooms, 2.5 bathrooms, 2 car garage, and the potential possibility of making a bedroom on the first floor. Stone pathways in the back lead to cozy seating areas, inviting moments of quiet reflection. One might add a fire pit to one side and a jacuzzi to the other side! Soft lighting creates an enchanting atmosphere as daylight fades, turning this sanctuary into a haven for peace and serenity. This property is not to be missed!
$2,150,000
16 Montauk Avenue Stonington, CT 06378
- Type:
- Other
- Sq.Ft.:
- 6,440
- Status:
- Active
- Beds:
- 5
- Lot size:
- 1.51 Acres
- Year built:
- 1985
- Baths:
- 5.00
- MLS#:
- 24022448
- Subdivision:
- N/A
ADDITIONAL INFORMATION
Resort living at it's finest! Elegant and meticulously maintained 5 bedroom,4.5 bath custom colonial estate with two car heated garage and indoor heated pool. Perfectly situated on 1.5 acres with a stately circular driveway. This exceptional home offers spacious, bright rooms with quality finishes and custom details. The warm and welcoming open floor plan is perfect for today's lifestyle whether entertaining on an intimate scale or for a large gathering. The open foyer leads you to a curved staircase to access the two primary en suite bedrooms plus a third bedroom. At the end of a long gracious hallway are two guest bedrooms, a full bath sitting room, and a separate staircase. An expansive chef's kitchen with top-of-the-line stainless appliances, granite counters, and a custom island. The butler's pantry, laundry station, and mudroom are located off the kitchen which leads to the heated two-car garage. The breakfast room opens to the spacious family room with a gas fireplace and French doors which lead outdoors to the stone patios. A custom wet bar with a hand-painted mural makes this space the perfect casual living and entertaining area. Formal living room with tray ceiling and gas fireplace and a formal dining room with gas fireplace. Hardwood floors throughout the first floor. For year-round enjoyment, relax in the indoor 16x32 foot heated pool with walls of windows and sliding doors which open up in the warmer months to the backyard and gazebo. See additional remarks
$3,600,000
11 Hancox Street Stonington, CT 06378
- Type:
- Other
- Sq.Ft.:
- 2,637
- Status:
- Active
- Beds:
- 5
- Lot size:
- 0.24 Acres
- Year built:
- 1920
- Baths:
- 5.00
- MLS#:
- 24022713
- Subdivision:
- Stonington Borough
ADDITIONAL INFORMATION
The essence of seaside living is found with this fabulous coastal retreat in the quintessential Village of the Stonington Borough. Built in 1920 and updated to maintain the allure of coastal charm with its wide plank pine floors and captivating fireplace while offering the most heavenly vistas of Sandy Point, Watch Hill and beyond. The utterly incredible property offers amenities like no other..a new seawall...deep water dock...new gorgeous patio/deck... new mechanicals...underground sprinklers..central air....first floor en-suite primary bedroom AND a second en-suite primary bedroom w/ a private deck overlooking the glory of the long island Sound... another en-suite bedroom & two more bedrooms with decks to enjoy the magnificent views and something rare in the Borough PARKING and a GARAGE! The main level has a lovely kitchen, dining area & two family rooms/den. Enjoying natural sunlight throughout ensconced with glass to captivate the enchantment of the water. The Borough of Stonington is known for its rich history and epitomizes local pride in maintaining quaintness with its art galleries, small restaurants, boutiques, lighthouse and so much more. The sense of community is felt upon entering the Borough.11 Hancox has the beauty of taking your boat from your deep water dock and anchoring it and enjoying the gorgeous the 35 acre Sandy Point Beach. This is truly a special offering and is located on a peaceful, quiet street in one of the most beautiful towns in New England
$2,225,000
340 New London Turnpike Stonington, CT 06378
- Type:
- Other
- Sq.Ft.:
- 5,390
- Status:
- Active
- Beds:
- 4
- Lot size:
- 37.59 Acres
- Year built:
- 1988
- Baths:
- 8.00
- MLS#:
- 24022833
- Subdivision:
- N/A
ADDITIONAL INFORMATION
Welcome to Homestead Stables, sprawling just over 37 Acres this magnificent property is waiting for you and your horses! Equipped with 3 bedrooms and 7 bathrooms in the main house, a staff apartment, finished basement, and expansive outdoor living space with an al fresco kitchen fit for entertaining. If the grandeur of the house isn't enough to impress the barn and multiple trails will certainly pull on the heartstrings of any equestrian. 340 New London turnpike affords you the proximity to Mystic, while not having to sacrifice luxury or equestrian amenities. It is truly the best of both worlds, check it out today!
$13,495,000
228 Wamphassuc Road Stonington, CT 06378
- Type:
- Other
- Sq.Ft.:
- 6,341
- Status:
- Active
- Beds:
- 4
- Lot size:
- 19.2 Acres
- Year built:
- 1973
- Baths:
- 6.00
- MLS#:
- 24014954
- Subdivision:
- Wamphassuc Point
ADDITIONAL INFORMATION
Stonington Direct Waterfront Estate - This 22 acre private waterfront estate on Long Island Sound offers 3,000 feet of water frontage, unobstructed views, and includes a new 130 foot Ipe dock with a motorized boat lift. The 6,341 square foot, 4 BR 4BA, 2 Half Baths, one-floor living home includes a primary bedroom suite along with three additional en-suite bedrooms. Having purchased this spectacular property from the original owners in 2018, the current owners recognized the rarity of such a coveted location and chose to invest significant capital into their vision of transforming the 1970's property into an extraordinary seaside estate. The home site offers breathtaking vistas of Fishers Island Sound stretching to Montauk Point. Their vision was clear - they sought to create a waterfront estate that honors the natural beauty of its surroundings while enjoying all that the waterfront setting has to offer. In addition to the dock, extensive landscaping was undertaken including the introduction of native species to revitalize the estate's grounds. Two stunning studios have been added to the property which are outstanding achievements in design and serve as a prelude to the plans for the main residence. This estate is not merely a home; it is a sanctuary for those seeking a private retreat buffered by expanses of unspoiled habitat and a celebration of waterfront living. Its transformation will secure its place as one of the most extraordinary estates within the New York-Boston
$3,495,000
59 Cove Road Stonington, CT 06378
- Type:
- Other
- Sq.Ft.:
- 7,423
- Status:
- Active
- Beds:
- 5
- Lot size:
- 3.85 Acres
- Year built:
- 2010
- Baths:
- 7.00
- MLS#:
- 24022179
- Subdivision:
- Quiambaug
ADDITIONAL INFORMATION
Welcome to 59 Cove Road, Stonington, where the grandeur of an English Regency home meets the charm of Connecticut's coastal living. Designed by the renowned Greenwich architect Bill Kleinmann, this magnificent estate, known as Bradgate, is a testament to luxury and meticulous attention to detail. Spanning over 7400 square feet of magnificent living space, this 5-bedroom, 6.5-bathroom residence is the epitome of sophistication. Each room is crafted with the finest finishes and an eye for timeless elegance, ensuring that no detail is overlooked. Bradgate is perfectly positioned for those who appreciate the allure of coastal towns, being just minutes away from Watch Hill, historic Stonington Borough, and vibrant downtown Mystic. Moreover, its location offers a comfortable 2-hour drive to both Boston and New York, making it an ideal retreat for city dwellers seeking a luxurious escape. The home's interior is matched only by the splendor of its professional gardens, which are sure to dazzle and impress as they are listed in the Smithsonian Archives. Whether hosting lavish gatherings or enjoying quiet moments in nature's embrace, this estate is designed for those who demand the very best in life. Discover the pinnacle of coastal luxury living at 59 Cove Road - a place where elegance is inherent, and the lifestyle is as exquisite as the estate itself.
$1,795,000
1335 Pequot Trail Stonington, CT 06378
- Type:
- Other
- Sq.Ft.:
- 3,742
- Status:
- Active
- Beds:
- 3
- Lot size:
- 2.94 Acres
- Year built:
- 1800
- Baths:
- 4.00
- MLS#:
- 24019097
- Subdivision:
- N/A
ADDITIONAL INFORMATION
Nestled on Quoketaug Hill at one of the highest elevations in Stonington, this 3 BR, 3.5 BA, 3,742 square foot home is reminiscent of a French country estate. The southern exposure allows natural light to flood the home through a multitude of windows, showcasing the cherry hardwood floors, French doors and high-end craftsmanship throughout. Bird's eye views of Fishers Island and Montauk Lighthouse. Entertain guests from your spacious new bluestone patio as they admire the mature landscaping and original stone walls throughout the 2.94 park-like acres. With a chorus of birdsongs and breezes rustling through the trees, nature abounds at this tranquil oasis - truly a gardener's, birdwatcher's, or stargazer's paradise. Vermont slate flooring and Connecticut-quarried granite walls greet you as you enter the home. Gourmet kitchen features Viking appliances, dual dishwashers, an abundance of counter space, and ample storage. Dining area offers expansive views of the bluestone patio and grounds through a pair of French doors. Primary bedroom suite on the east wing added in 2019 features shower and double vanity, spacious his-and-hers closets and built-in bookcase. Designed by the architectural firm of Mercer Bertsche Vernott, it seamlessly blends the character of interior stone walls from the early 1800's with top-of-the line modern conveniences.
$1,200,000
19 Elm Street Stonington, CT 06378
- Type:
- Other
- Sq.Ft.:
- 1,518
- Status:
- Active
- Beds:
- 3
- Lot size:
- 0.11 Acres
- Year built:
- 1841
- Baths:
- 3.00
- MLS#:
- 24019816
- Subdivision:
- Stonington Borough
ADDITIONAL INFORMATION
Move right into this charming 3 bedroom, 2.5 bathroom village home. House was completely renovated several years ago and has been loving maintained ever since. Gourmet kitchen with center island and sliding glass door to a quaint deck. Hardwood floors. Large family / living room with gas fireplace. Dining room. Office / mud room. Two car detached garage and a private driveway provide ample off street parking. Beautiful gardens & plantings. Enjoy all the shops, restaurants, culture and activities that the Stonington Borough has to offer. Short walk to the velvet mill. Often written up as one of New England's loveliest villages this picturesque town offers specialty boutique shops, fine restaurants, art galleries, a farmer's market, a commercial fishing fleet and has one of the finest deep waters harbors in the East. DuBois Beach is a short bike ride or walk away along with the Stonington Light House. Positioned halfway between Boston & New York with easy Amtrack access. This property is a pleasure to show.
- Type:
- Other
- Sq.Ft.:
- 3,698
- Status:
- Active
- Beds:
- 6
- Lot size:
- 2.64 Acres
- Year built:
- 1979
- Baths:
- 4.00
- MLS#:
- 24020890
- Subdivision:
- Taugwonk
ADDITIONAL INFORMATION
Welcome to 149 Stony Brook Road where space and privacy abounds! Set on 2.64 acres this sprawling, expanded Cape is set back from the road up a long driveway. Designed to offer multi-functional living in the midst of a natural setting, this property boasts 6-7 bedrooms (5 of which are on the first floor) and 4 full bathrooms. The open concept, main living area has a large eat-in kitchen with butcher block countertops and light filled views of the back yard. Three expansive living rooms, two statement fireplaces and a gorgeous covered porch are just the beginning! The massive 3 car detached garage has a huge unfinished upstairs, great for a workshop with tons of storage. The bays offer soaring ceilings and windows to fully enjoy the garage/workshop space. You will love the back yard where a fieldstone patio rests next to a fence surrounded, gunite pool to keep you cool and relaxed all summer. Recently installed is a Viessmann Vitorond triple boiler offering 6 zones and a 52 gallon oil fired hot water heater. Switch over to an electric hot water heater backup if desired. NEW windows and vinyl siding. This spectacular home is situated minutes to Stonington Borough, Downtown Mystic and Westerly, RI.
$2,950,000
92 Water Street Stonington, CT 06378
- Type:
- Other
- Sq.Ft.:
- 2,619
- Status:
- Active
- Beds:
- 3
- Lot size:
- 0.1 Acres
- Year built:
- 1885
- Baths:
- 3.00
- MLS#:
- 24019478
- Subdivision:
- Stonington Borough
ADDITIONAL INFORMATION
Exquisite waterfront property in the heart of the Stonington Borough with stunning unobstructed water views through the floor to ceiling windows and a private dock on Stonington Harbor. Originally built in 1885, this historical home was graciously rebuilt 12 years ago with the highest of quality & craftsmanship melding the classic charm of the Borough with modern refinement. Entertaining is effortless thanks to a seamless open floorplan that connects the chef's kitchen, dining room and family room (with gas fireplace) that flows to the outside living area. If desired, the first-floor office could serve as a bedroom and with the first-floor full bath single floor living could be enjoyed. Finishing off the first floor is a cozy den. The second floor plays host to a smartly designed primary bedroom with amazing water views, private deck, gas fireplace and an opulent en-suite marble bath. The 2 additional bedrooms and additional full bath offer plenty of room for guests. Walk down to your private dock through the beautifully landscaped back yard and onto your boat. The sunsets will be unforgettable! Often written up as one of New England's loveliest villages this picturesque town offers specialty boutique shops, fine restaurants, art galleries, a farmer's market, a commercial fishing fleet and has one of the finest deep waters harbors in the East. DuBois Beach is a short walk or bike ride away along with the Stonington Light House.
$3,200,000
12 Water Street Stonington, CT 06378
- Type:
- Other
- Sq.Ft.:
- 3,143
- Status:
- Active
- Beds:
- 4
- Lot size:
- 0.14 Acres
- Year built:
- 1985
- Baths:
- 4.00
- MLS#:
- 24017298
- Subdivision:
- Stonington Borough
ADDITIONAL INFORMATION
Ideally located in the Borough of Stonington, this four bedroom, three and a half bathroom multilevel home has 50 feet of water frontage and a dock. Light and bright, with vaulted ceilings and walls of windows to take in the expansive water views, this is a home perfectly positioned for maximum enjoyment of its exceptional setting. Stroll to DuBois Beach, nearby shops and restaurants, the library, and art galleries, or simply sit on the deck and enjoy the views to the horizon. With over 3,100 square feet of living space, there is plenty of room for family and friends. The two car garage affords ample space for storing kayaks, paddle boards, and anything else you might need to make the most of this singular location. Bring your dreams of seaside living in the Borough, and let 12 Water Street make them a reality.
$3,995,000
30 Church Street Stonington, CT 06378
- Type:
- Other
- Sq.Ft.:
- 5,330
- Status:
- Active
- Beds:
- 5
- Lot size:
- 1.03 Acres
- Year built:
- 1796
- Baths:
- 9.00
- MLS#:
- 24010796
- Subdivision:
- Stonington Borough
ADDITIONAL INFORMATION
This meticulously restored three story 1789 Colonial home is located on the highest point in Stonington Village. The large and beautifully landscaped property offers a feeling of complete privacy & tranquility, all within easy walking distance of the village's many charming restaurants and shops, and marina. A luxuriously equipped apartment located over the garage (and legally approved) is perfect for spill over guests, domestic help or for rental income. The 5,330 sq. ft. main home plus the guest house and 2 approved building lots combine for a wonderful and private family compound.

The data relating to real estate for sale on this website appears in part through the SMARTMLS Internet Data Exchange program, a voluntary cooperative exchange of property listing data between licensed real estate brokerage firms, and is provided by SMARTMLS through a licensing agreement. Listing information is from various brokers who participate in the SMARTMLS IDX program and not all listings may be visible on the site. The property information being provided on or through the website is for the personal, non-commercial use of consumers and such information may not be used for any purpose other than to identify prospective properties consumers may be interested in purchasing. Some properties which appear for sale on the website may no longer be available because they are for instance, under contract, sold or are no longer being offered for sale. Property information displayed is deemed reliable but is not guaranteed. Copyright 2021 SmartMLS, Inc.
Stonington Real Estate
The median home value in Stonington, CT is $418,100. This is higher than the county median home value of $227,800. The national median home value is $219,700. The average price of homes sold in Stonington, CT is $418,100. Approximately 62.27% of Stonington homes are owned, compared to 22.5% rented, while 15.23% are vacant. Stonington real estate listings include condos, townhomes, and single family homes for sale. Commercial properties are also available. If you see a property you’re interested in, contact a Stonington real estate agent to arrange a tour today!
Stonington, Connecticut 06378 has a population of 18,483. Stonington 06378 is less family-centric than the surrounding county with 23.01% of the households containing married families with children. The county average for households married with children is 28.12%.
The median household income in Stonington, Connecticut 06378 is $78,875. The median household income for the surrounding county is $69,411 compared to the national median of $57,652. The median age of people living in Stonington 06378 is 49.4 years.
Stonington Weather
The average high temperature in July is 79.4 degrees, with an average low temperature in January of 20.9 degrees. The average rainfall is approximately 48.9 inches per year, with 23.2 inches of snow per year.
