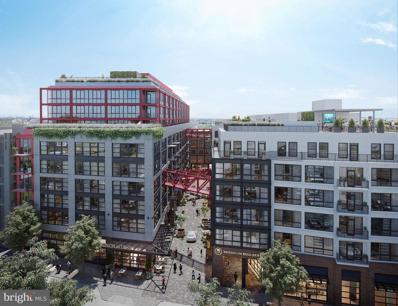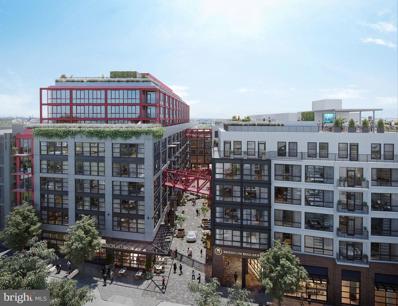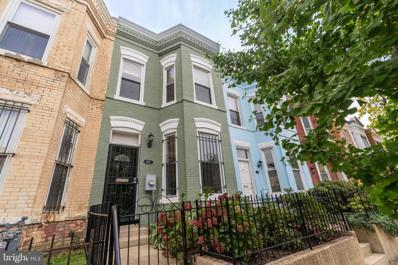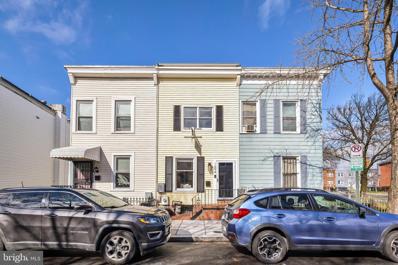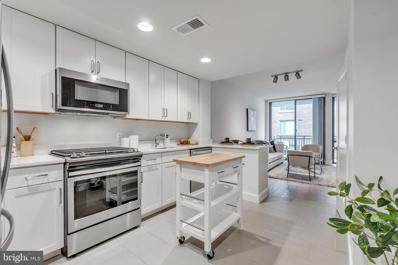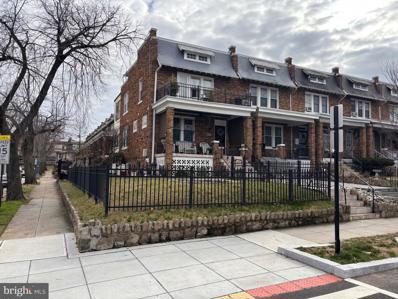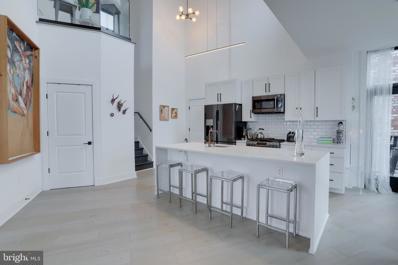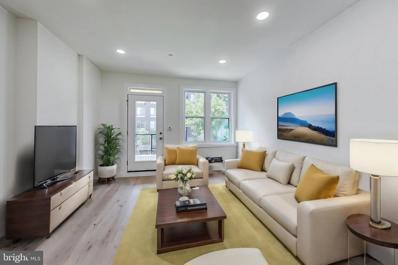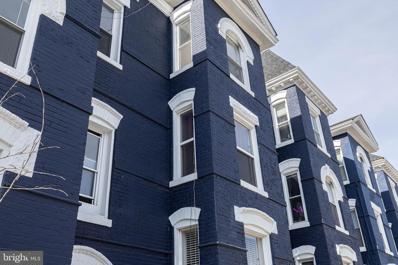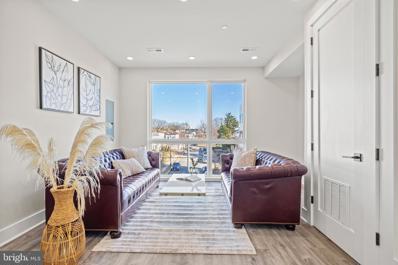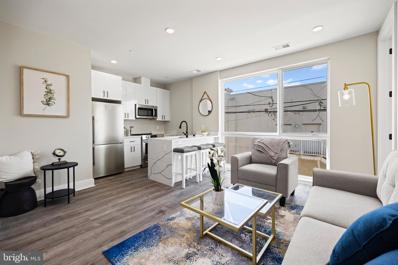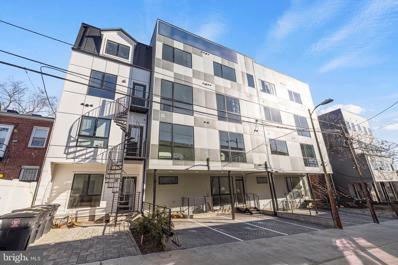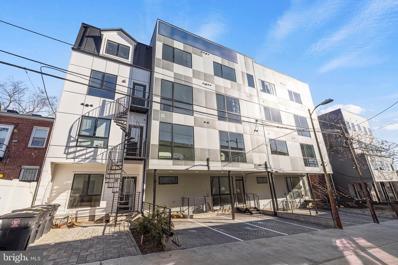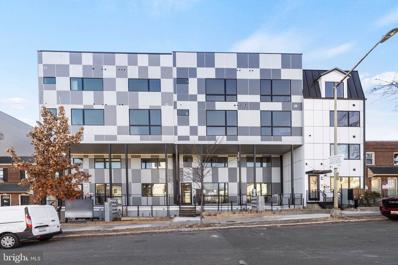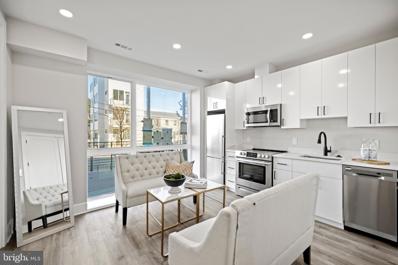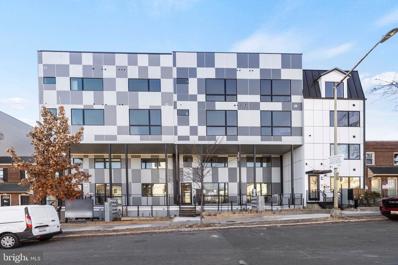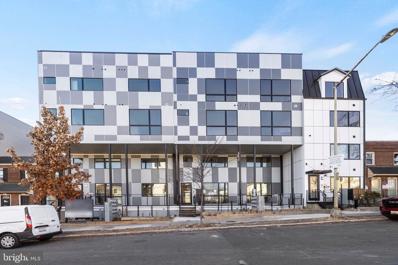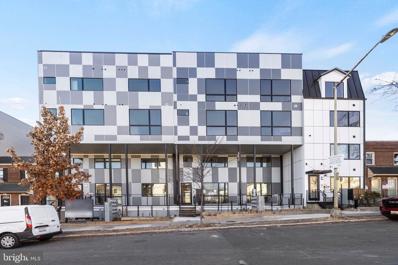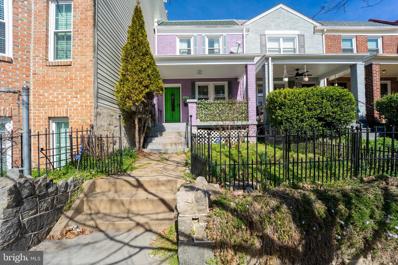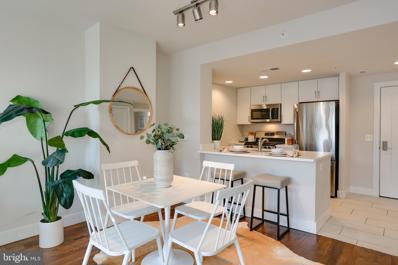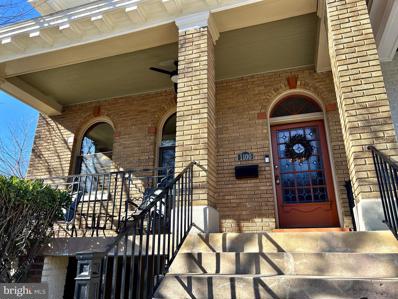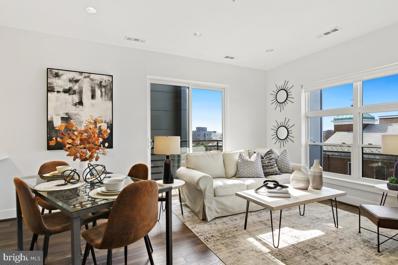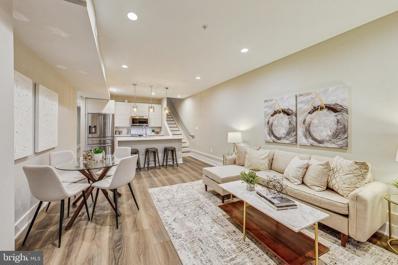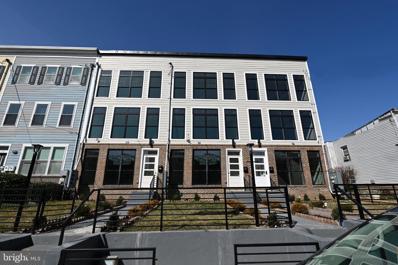Washington DC Homes for Sale
- Type:
- Single Family
- Sq.Ft.:
- 1,031
- Status:
- Active
- Beds:
- 2
- Year built:
- 2021
- Baths:
- 2.00
- MLS#:
- DCDC2131660
- Subdivision:
- Eckington
ADDITIONAL INFORMATION
Brand New Construction. Welcome to 1625 Eckington Pl NE, a new, amenity-rich, pet friendly condominium community in vibrant Eckington. 1625 Eckington is a 12-story, solid steel and concrete constructed building featuring 179 residences with Studios, 1BRs, 2BRs & Penthouses. Homes boast clean, modern lines; expansive windows with Mecho Shades; sleek finishes including panelized Bosch appliances that match the custom Porcelanosa millwork; wide-plank flooring throughout. Many homes have spacious and luminous floor plans with outdoor spaces and views of the Monument, Capitol, National Cathedral and the Basilica. Amenities include: Daily Concierge; On-Site Building Manager; Penthouse Lounge with Kitchen and Fireplace; Rooftop Fitness Center; Rooftop Pool and Sun Deck; Grilling Stations with bar and prep areas; Lounge and Seating niches overlooking compelling city views; Lobby Level Conference Room with Fireplace. Secure, underground garage parking is available for purchase ($45K). Please note that parking is NOT included in the list price of the units. Union Kitchen, a gourmet grocer, and Brooklyn Boulders, a NY-based rock climbing gym and fitness outlet, are the anchor retailers for the condominium community. 1625 Eckington is a short walk to NoMa Metro. Unit 308 is a spacious Jr. 2BR/2BA with northern and eastern exposures. It is the most compelling value proposition in the building. Photos are of model Unit 608--similar floor plan to Unit 308, but larger and 3 floors above. 1625 Eckington is now an IMMEDIATE DELIVERY building. Showings are by appointment only.
- Type:
- Single Family
- Sq.Ft.:
- 1,172
- Status:
- Active
- Beds:
- 2
- Year built:
- 2021
- Baths:
- 2.00
- MLS#:
- DCDC2131654
- Subdivision:
- Eckington
ADDITIONAL INFORMATION
Brand New Construction. Welcome to 1625 Eckington Pl NE, a new, amenity-rich, pet friendly condominium community in vibrant Eckington. 1625 Eckington is a 12-story, solid steel and concrete constructed building featuring 179 residences with Studios, 1BRs, 2BRs & Penthouses. Homes boast clean, modern lines; expansive windows with Mecho Shades; sleek finishes including panelized Bosch appliances that match the custom Porcelanosa millwork; wide-plank flooring throughout. Many homes have spacious and luminous floor plans with outdoor spaces and views of the Monument, Capitol, National Cathedral and the Basilica. Amenities include: Daily Concierge; On-Site Building Manager; Penthouse Lounge with Kitchen and Fireplace; Rooftop Fitness Center; Rooftop Pool and Sun Deck; Grilling Stations with bar and prep areas; Lounge and Seating niches overlooking compelling city views; Lobby Level Conference Room with Fireplace. Secure, underground garage parking is available for purchase ($45K). Please note that parking is NOT included in the list price of the units. Union Kitchen, a gourmet grocer, and Brooklyn Boulders, a NY-based rock climbing gym and fitness outlet, are the anchor retailers for the condominium community. 1625 Eckington is a short walk to NoMa Metro. Unit 301 is a spacious and luminous south facing 2BR/2BA boasting a very desirable floor plan. The home features ample closet and storage spaces. Photos are of model unit--same floor plan as Unit 301, but on a different floor. 1625 Eckington is now an IMMEDIATE DELIVERY building. Showings are by appointment only.
- Type:
- Single Family
- Sq.Ft.:
- 1,342
- Status:
- Active
- Beds:
- 3
- Lot size:
- 0.02 Acres
- Year built:
- 1915
- Baths:
- 2.00
- MLS#:
- DCDC2130892
- Subdivision:
- Capitol Hill
ADDITIONAL INFORMATION
Price reduced! You will love this charming 3-bedroom, 1.5 bath home on historic Emerald Street! Quintessential Victorian façade is the ultimate in historic charm. The spacious and light filled open plan living and dining room offers high ceilings and hardwood floors. The renovated kitchen comes complete with stainless appliances including gas stove, dishwasher, refrigerator and microwave, solid cherry cabinets and granite counters. The large capacity front loading washer and dryer will make doing laundry a breeze. And the main level powder room is extra convenient. Or relax on the recently installed back deck and enjoy the coming Spring weather. This lovely home offers three nicely sized bedrooms, ample closet space and a renovated bathroom. Located in the vibrant Capitol Hill/H Street neighborhood, this home is located a short walk to restaurants, retail and transportation including Whole Foods, Maketto, Toki Underground, and the Atlas Performing Arts Center. The H Street light rail provides convenient access to Union Station which is the perfect gateway to the METRO line.
- Type:
- Single Family
- Sq.Ft.:
- 1,772
- Status:
- Active
- Beds:
- 2
- Lot size:
- 0.02 Acres
- Year built:
- 1908
- Baths:
- 1.00
- MLS#:
- DCDC2129974
- Subdivision:
- Old City #1
ADDITIONAL INFORMATION
Welcome to 1694 Kramer Street, a stunning 2-bedroom, office/den, 1-bathroom 1772 sq ftÂresidence nestled in the vibrant Kingman Park neighborhood on a charming one way street! As you enter, you will discover a sunlit and spacious living area that seamlessly transitions into a generous dining space and an updated kitchen boasting sleek hardwood flooring, stainless steel appliances, and direct access to the back of the property. Venture upstairs to find two large bedrooms, an equally expansive bathroom, and a convenient washer/dryer closet. The lower level presents a versatile bonus room, ideal for an office, home gym, or additional storage. Fresh paint, new lighting, and new carpeting are the cherry on top for this move-in ready home! This home boasts SOLAR PANELS that efficiently power most of its electrical needs throughout the year! This home's prime location places it within close proximity to grocery stores, H Street's diverse array of restaurants and bars, city bus routes, two metro lines, Union Market, the National Arboretum, theaters, and much more! Moreover, its easy access to major thoroughfares such as 295, 95, and the BW Parkway make it a highly sought-after address in the area. Additionally, it offers a potentially assumable VA loan with a very low rate.
- Type:
- Single Family
- Sq.Ft.:
- 750
- Status:
- Active
- Beds:
- 1
- Year built:
- 2020
- Baths:
- 1.00
- MLS#:
- DCDC2129686
- Subdivision:
- Eckington
ADDITIONAL INFORMATION
PRICE REDUCTION! Gorgeous open, large 1-bedroom + DEN/STUDY WITH RESERVED GARAGE PARKING (in DC!), Washington Monument VIEWS from the Balcony and bedroom, same floor massive temperature-controlled storage unit, UPGRADED appliances, amazing amenities such as a POOL/GYM/BUSINESS CENTER/CLUB ROOM, AND 24-hour front desk staff in the heart of NOMA / Eckington at the pet-friendly Lexicon! Constructed in 2020 features a modern and open layout perfect for entertaining with a HUGE PRIVATE BALCONY! The spacious floor plan offers unparalleled design and flow that lends itself beautifully to everyday living and entertaining. You are welcomed by the chefâs kitchen with upgraded stainless-steel appliances, including a gas range, smart microwave, tons of cabinet space, and quartz countertops. The kitchen's crisp, modern lines seamlessly flow into the bright dining and family room leading to the large balcony with views of the Washington Monument and the cascading pool. The open living space offers floor to ceiling windows, and gleaming wide plank hardwood floors. A large flex space/den is perfect for a home office for those work from home days. Escape to your large primary suite with a large walk-in closet with abundant storage. A beautiful large full bathroom, a large w/d and closet! Conveniently located just a few short blocks from Union Market, NoMa Metro (Red Line), Florida Market, Trader Joe's, Harris Teeter, Union Kitchen, Bouldering Project, Alethia Tanner Park/Dog Run, and Brentwood Hamilton Park. Enjoy 24-Hour Front Desk, Smart App for Remote Access, Onsite Property Management, Cascading Pool, Fitness Center, Business Center, & Club Room.
- Type:
- Twin Home
- Sq.Ft.:
- 2,122
- Status:
- Active
- Beds:
- 4
- Lot size:
- 0.06 Acres
- Year built:
- 1930
- Baths:
- 3.00
- MLS#:
- DCDC2131148
- Subdivision:
- Old City
ADDITIONAL INFORMATION
Nestled in the coveted Capitol Hill neighborhood, 1717 C St NE is a testament to classic elegance and untapped potential. This distinguished four-bedroom, 2.5-bath corner lot home welcomes you with a beautifully landscaped brick walkway encased in pebblestone, leading to a tranquil water fountain that adorns the front yard. Inside, the home boasts well-maintained hardwood floors on the main level and ceramic tile in the bathrooms, setting the stage for a comfortable living experience. The residence has been cherished and preserved, awaiting final personalized touches to restore its full splendor. Imagine the possibilities to enhance this already striking property into a bespoke million-dollar home. Its prime location, situated amidst the picturesque, tree-lined streets of Capitol Hill, further elevates its appeal. Just moments away from Lincoln Park, the Fields at RFK, scenic river trails, and the vibrant community hubs of Kingman Island and Rosedale Recreation Center, this home offers the perfect blend of serene living within a bustling city atmosphere. With its proximity to the heart of DC's renowned dining and nightlife, 1717 C St NE presents a unique opportunity to own and customize a piece of the city's heritage, making it not just a house but a potential dream home in one of the most desirable areas of Washington, D.C.
- Type:
- Single Family
- Sq.Ft.:
- 1,473
- Status:
- Active
- Beds:
- 2
- Year built:
- 2017
- Baths:
- 3.00
- MLS#:
- DCDC2125986
- Subdivision:
- H Street Corridor
ADDITIONAL INFORMATION
Unbeatable value in the heart of DC, priced for a quick sale! Embrace the Washington lifestyle in this stunning 2-bedroom, 2.5-bathroom home. This meticulously designed 2-level penthouse residence boasts a spacious and meticulously planned 1473 sqft layout. Prepare to be wowed by the sheer elegance of this abode, a rare find at such an accessible price point. Luxurious touches abound, from the soaring ceilings to the premium stainless steel appliances. Indulge in the ultimate urban living experience with multiple terraces/balconies and floor-to-ceiling windows offering breathtaking views of the Capitol and Washington Monument, as well as the bustling neighborhood below. Live where others vacation, and immerse yourself in the vibrant H St. Park at one of the nearby parking garages, The Apollo Garage, for a monthly fee. Stroll along H Street to sample some of the stores and shops that earn Atlas District its gritty-yet-glamorous reputation. A few options include Atlas Performing Arts Center, Michelin star restaurants: Daru and Hiraya, Maketto, Whole Foods, Fresh Farms, Little Miss Whiskeys, The Pug, Toki Underground, Benâs Chili Bowl, Stable Restaurant. Union Market is amazing and itâs walking distance. The Sherwood Recreation Center serves the neighborhood with a community garden, basketball and tennis courts, a track, and a themed-play area for kids. Residents have access to the Metrobus, and the DC Streetcar runs through the neighborhood along H Street. Don't miss out on the opportunity to make this exquisite Penthouse unit your own!
$1,000,000
1251 Morse Street NE Washington, DC 20002
- Type:
- Twin Home
- Sq.Ft.:
- 1,542
- Status:
- Active
- Beds:
- 3
- Lot size:
- 0.08 Acres
- Year built:
- 1900
- Baths:
- 1.00
- MLS#:
- DCDC2131124
- Subdivision:
- Trinidad
ADDITIONAL INFORMATION
- Type:
- Single Family
- Sq.Ft.:
- 1,720
- Status:
- Active
- Beds:
- 4
- Year built:
- 1941
- Baths:
- 4.00
- MLS#:
- DCDC2130676
- Subdivision:
- Trinidad
ADDITIONAL INFORMATION
OPEN HOUSE 6/9 1PM TO 3 PM. $15k SELLER CREDIT!! Use it toward closing costs, buy down your interest rate, and pay your condo fees!! Immerse yourself in the bright, spacious living of our new construction condo! Discover the perfect blend of modern design and convenience. You'll be greeted by your private entrance leading to a sprawling open-concept main levelâMarvel at the high ceilings and abundant natural light streaming through large windows. The durable flooring sets the stage for comfortable living. At the same time, the beautifully finished kitchen boasts stainless Energy Star appliances, an island that comfortably seats 4, and elegant accents in gold and black. The main level also features a full bath and a generously sized bedroom, providing convenience and flexibility. Ascend to the second level to find four primary bedrooms, each with wall-to-wall closets and ample space for queen beds. Enjoy the luxury of en-suite baths with walk-in showers, ensuring comfort and privacy for all residents. Convenience is key, with a full-size front-load washer/dryer included. Rooms feature recessed lighting and USB ports for modern connectivity. Plus, rest assured, with off-street gated parking included in the unit's price, a value of $30k! Take your living experience to new heights with a 20x18 rooftop deck offering ample space for outdoor entertaining or relaxation. And with roof space available for potential solar panels, you can embrace sustainable living while enjoying the stunning city views. Discover the vibrant neighborhood surrounding your new home, with easy access to the H street Trolley and many entertainment options. From Langston Golf Course to RFK Farmers Market, Whole Foods, Echostage, and an array of restaurants, you'll find everything you need just steps away. Join us this Sunday 2nd to experience Trinidad at its finest!
- Type:
- Single Family
- Sq.Ft.:
- 814
- Status:
- Active
- Beds:
- 2
- Year built:
- 1905
- Baths:
- 1.00
- MLS#:
- DCDC2130560
- Subdivision:
- Old City
ADDITIONAL INFORMATION
please disregard days on market. Price Reduction on this condo in an awesome location, with tremendous upside, between H Street and Union Market. NYC walk-up meets Architect renovated Interior. Steps to H Street, Union Market, Trader Joes and multiple transportation options. Completely redone interior ready for your next cocktail party the day you move in. Very smart layout with two bedrooms, private outdoor space, washer/dryer, new kitchen. At this price, RUN to this listing. Home Warranty Included! Ask helpful listing agent about a ZERO down, no mortgage insurance loan option with a very competitive rate. This building is VA approved! Fire your landlord. This is the best value adjacent to H Street, NOMA and Union Market. Condition is turn key!!!!!Fire your landlord. Open 2-4 Sunday 5/26. Beverages served and cocktails to go.
- Type:
- Single Family
- Sq.Ft.:
- n/a
- Status:
- Active
- Beds:
- 2
- Year built:
- 2023
- Baths:
- 3.00
- MLS#:
- DCDC2130948
- Subdivision:
- Carver Langston
ADDITIONAL INFORMATION
Welcome back to 824 18th, where luxury living is redefined with newly upgraded lobbies and enticing pricing! Situated just minutes from the vibrant H-street Corridor, our exceptional luxury condo building promises an elevated lifestyle experience. Each residence at EIGHT24 is a testament to impeccable style, boasting spacious layouts and luxurious amenities crafted to enhance your day-to-day living. Thoughtfully designed with dedicated areas for work, school, and entertainment, our residences cater to your every need. Step into unit 302, a sleek and modern 1 bedroom + Den /2.5 bath + PRIVATE ROOF DECK layout featuring recessed lighting and quartz countertops. Equipped with high-quality Blomberg and Frigidaire appliances, the kitchen is both elegant and functional. With low condo fees, included parking, and a Certificate of Occupancy already secured, worry-free living is guaranteed at EIGHT24. Explore the convenience of nearby amenities such as Safeway, Starbucks, and Aldi, all within a leisurely ten-minute walk. And with a plethora of outstanding restaurants and exciting nightlife options just blocks away, embracing urban living has never been more enticing. Hop onto the streetcar and discover the extraordinary living experience awaiting you at EIGHT24 today.
- Type:
- Single Family
- Sq.Ft.:
- 670
- Status:
- Active
- Beds:
- 2
- Year built:
- 2023
- Baths:
- 2.00
- MLS#:
- DCDC2130944
- Subdivision:
- Carver Langston
ADDITIONAL INFORMATION
Welcome back to 824 18th, where luxury living is redefined with newly upgraded lobbies and enticing pricing! Situated just minutes from the vibrant H-street Corridor, our exceptional luxury condo building promises an elevated lifestyle experience. Each residence at EIGHT24 is a testament to impeccable style, boasting spacious layouts and luxurious amenities crafted to enhance your day-to-day living. Thoughtfully designed with dedicated areas for work, school, and entertainment, our residences cater to your every need. Step into unit 203, a sleek and modern 1 bedroom + 1 Den /2 bath layout featuring recessed lighting and quartz countertops. Equipped with high-quality Blomberg and Frigidaire appliances, the kitchen is both elegant and functional. With low condo fees, included parking, and a Certificate of Occupancy already secured, worry-free living is guaranteed at EIGHT24. Explore the convenience of nearby amenities such as Safeway, Starbucks, and Aldi, all within a leisurely ten-minute walk. And with a plethora of outstanding restaurants and exciting nightlife options just blocks away, embracing urban living has never been more enticing. Hop onto the streetcar and discover the extraordinary living experience awaiting you at EIGHT24 today.
- Type:
- Single Family
- Sq.Ft.:
- n/a
- Status:
- Active
- Beds:
- n/a
- Year built:
- 2023
- Baths:
- 1.00
- MLS#:
- DCDC2130940
- Subdivision:
- Carver Langston
ADDITIONAL INFORMATION
Welcome back to 824 18th, where luxury living is redefined with newly upgraded lobbies and enticing pricing! Situated just minutes from the vibrant H-street Corridor, our exceptional luxury condo building promises an elevated lifestyle experience. Each residence at EIGHT24 is a testament to impeccable style, boasting spacious layouts and luxurious amenities crafted to enhance your day-to-day living. Thoughtfully designed with dedicated areas for work, school, and entertainment, our residences cater to your every need. Step into unit 202, a sleek and modern studio layout featuring recessed lighting and quartz countertops. Equipped with high-quality Blomberg and Frigidaire appliances, the kitchen is both elegant and functional. With low condo fees, included parking, and a Certificate of Occupancy already secured, worry-free living is guaranteed at EIGHT24. Explore the convenience of nearby amenities such as Safeway, Starbucks, and Aldi, all within a leisurely ten-minute walk. And with a plethora of outstanding restaurants and exciting nightlife options just blocks away, embracing urban living has never been more enticing. Hop onto the streetcar and discover the extraordinary living experience awaiting you at EIGHT24 today.
- Type:
- Single Family
- Sq.Ft.:
- 445
- Status:
- Active
- Beds:
- 1
- Year built:
- 2023
- Baths:
- 1.00
- MLS#:
- DCDC2130936
- Subdivision:
- Carver Langston
ADDITIONAL INFORMATION
Welcome back to 824 18th, where luxury living is redefined with newly upgraded lobbies and enticing pricing! Situated just minutes from the vibrant H-street Corridor, our exceptional luxury condo building promises an elevated lifestyle experience. Each residence at EIGHT24 is a testament to impeccable style, boasting spacious layouts and luxurious amenities crafted to enhance your day-to-day living. Thoughtfully designed with dedicated areas for work, school, and entertainment, our residences cater to your every need. Step into unit 102, a sleek and modern 1 bedroom/1 bath layout featuring recessed lighting and quartz countertops. Equipped with high-quality Blomberg and Frigidaire appliances, the kitchen is both elegant and functional. With low condo fees, included parking, and a Certificate of Occupancy already secured, worry-free living is guaranteed at EIGHT24. Explore the convenience of nearby amenities such as Safeway, Starbucks, and Aldi, all within a leisurely ten-minute walk. And with a plethora of outstanding restaurants and exciting nightlife options just blocks away, embracing urban living has never been more enticing. Hop onto the streetcar and discover the extraordinary living experience awaiting you at EIGHT24 today.
- Type:
- Single Family
- Sq.Ft.:
- n/a
- Status:
- Active
- Beds:
- 1
- Year built:
- 2023
- Baths:
- 2.00
- MLS#:
- DCDC2130926
- Subdivision:
- Carver Langston
ADDITIONAL INFORMATION
Welcome back to 824 18th, where luxury living is redefined with newly upgraded lobbies and enticing pricing! Situated just minutes from the vibrant H-street Corridor, our exceptional luxury condo building promises an elevated lifestyle experience. Each residence at EIGHT24 is a testament to impeccable style, boasting spacious layouts and luxurious amenities crafted to enhance your day-to-day living. Thoughtfully designed with dedicated areas for work, school, and entertainment, our residences cater to your every need. Step into unit 001/1, a sleek and modern 1 bedroom/1.5 bath layout featuring recessed lighting and quartz countertops. Equipped with high-quality Blomberg and Frigidaire appliances, the kitchen is both elegant and functional. With low condo fees, included parking, and a Certificate of Occupancy already secured, worry-free living is guaranteed at EIGHT24. Explore the convenience of nearby amenities such as Safeway, Starbucks, and Aldi, all within a leisurely ten-minute walk. And with a plethora of outstanding restaurants and exciting nightlife options just blocks away, embracing urban living has never been more enticing. Hop onto the streetcar and discover the extraordinary living experience awaiting you at EIGHT24 today.
- Type:
- Single Family
- Sq.Ft.:
- n/a
- Status:
- Active
- Beds:
- 1
- Year built:
- 2023
- Baths:
- 1.00
- MLS#:
- DCDC2130934
- Subdivision:
- Carver Langston
ADDITIONAL INFORMATION
Welcome back to 824 18th, where luxury living is redefined with newly upgraded lobbies and enticing pricing! Situated just minutes from the vibrant H-street Corridor, our exceptional luxury condo building promises an elevated lifestyle experience. Each residence at EIGHT24 is a testament to impeccable style, boasting spacious layouts and luxurious amenities crafted to enhance your day-to-day living. Thoughtfully designed with dedicated areas for work, school, and entertainment, our residences cater to your every need. Step into unit 101, a sleek and modern 1 bedroom/1 bath layout featuring recessed lighting and quartz countertops. Equipped with high-quality Blomberg and Frigidaire appliances, the kitchen is both elegant and functional. With low condo fees, included parking, and a Certificate of Occupancy already secured, worry-free living is guaranteed at EIGHT24. Explore the convenience of nearby amenities such as Safeway, Starbucks, and Aldi, all within a leisurely ten-minute walk. And with a plethora of outstanding restaurants and exciting nightlife options just blocks away, embracing urban living has never been more enticing. Hop onto the streetcar and discover the extraordinary living experience awaiting you at EIGHT24 today.
- Type:
- Single Family
- Sq.Ft.:
- n/a
- Status:
- Active
- Beds:
- 1
- Year built:
- 2023
- Baths:
- 1.00
- MLS#:
- DCDC2130930
- Subdivision:
- Carver Langston
ADDITIONAL INFORMATION
Welcome back to 824 18th, where luxury living is redefined with newly upgraded lobbies and enticing pricing! Situated just minutes from the vibrant H-street Corridor, our exceptional luxury condo building promises an elevated lifestyle experience. Each residence at EIGHT24 is a testament to impeccable style, boasting spacious layouts and luxurious amenities crafted to enhance your day-to-day living. Thoughtfully designed with dedicated areas for work, school, and entertainment, our residences cater to your every need. Step into unit 003 / 3, a sleek and modern 1 bedroom/1 bath layout featuring recessed lighting and quartz countertops. Equipped with high-quality Blomberg and Frigidaire appliances, the kitchen is both elegant and functional. With low condo fees, included parking, and a Certificate of Occupancy already secured, worry-free living is guaranteed at EIGHT24. Explore the convenience of nearby amenities such as Safeway, Starbucks, and Aldi, all within a leisurely ten-minute walk. And with a plethora of outstanding restaurants and exciting nightlife options just blocks away, embracing urban living has never been more enticing. Hop onto the streetcar and discover the extraordinary living experience awaiting you at EIGHT24 today.
- Type:
- Single Family
- Sq.Ft.:
- 1,082
- Status:
- Active
- Beds:
- 3
- Year built:
- 2023
- Baths:
- 3.00
- MLS#:
- DCDC2130946
- Subdivision:
- Carver Langston
ADDITIONAL INFORMATION
Welcome back to 824 18th, where luxury living is redefined with newly upgraded lobbies and enticing pricing! Situated just minutes from the vibrant H-street Corridor, our exceptional luxury condo building promises an elevated lifestyle experience. Each residence at EIGHT24 is a testament to impeccable style, boasting spacious layouts and luxurious amenities crafted to enhance your day-to-day living. Thoughtfully designed with dedicated areas for work, school, and entertainment, our residences cater to your every need. Step into unit 301, a sleek and modern 2 bedroom + Den /2.5 bath + PRIVATE ROOF DECK layout featuring recessed lighting and quartz countertops. Equipped with high-quality Blomberg and Frigidaire appliances, the kitchen is both elegant and functional. With low condo fees, included parking, and a Certificate of Occupancy already secured, worry-free living is guaranteed at EIGHT24. Explore the convenience of nearby amenities such as Safeway, Starbucks, and Aldi, all within a leisurely ten-minute walk. And with a plethora of outstanding restaurants and exciting nightlife options just blocks away, embracing urban living has never been more enticing. Hop onto the streetcar and discover the extraordinary living experience awaiting you at EIGHT24 today.
- Type:
- Single Family
- Sq.Ft.:
- n/a
- Status:
- Active
- Beds:
- 1
- Year built:
- 2023
- Baths:
- 1.00
- MLS#:
- DCDC2130938
- Subdivision:
- Carver Langston
ADDITIONAL INFORMATION
Welcome back to 824 18th, where luxury living is redefined with newly upgraded lobbies and enticing pricing! Situated just minutes from the vibrant H-street Corridor, our exceptional luxury condo building promises an elevated lifestyle experience. Each residence at EIGHT24 is a testament to impeccable style, boasting spacious layouts and luxurious amenities crafted to enhance your day-to-day living. Thoughtfully designed with dedicated areas for work, school, and entertainment, our residences cater to your every need. Step into unit 201, a sleek and modern 1 bedroom/1 bath layout featuring recessed lighting and quartz countertops. Equipped with high-quality Blomberg and Frigidaire appliances, the kitchen is both elegant and functional. With low condo fees, included parking, and a Certificate of Occupancy already secured, worry-free living is guaranteed at EIGHT24. Explore the convenience of nearby amenities such as Safeway, Starbucks, and Aldi, all within a leisurely ten-minute walk. And with a plethora of outstanding restaurants and exciting nightlife options just blocks away, embracing urban living has never been more enticing. Hop onto the streetcar and discover the extraordinary living experience awaiting you at EIGHT24 today.
- Type:
- Single Family
- Sq.Ft.:
- 1,628
- Status:
- Active
- Beds:
- 3
- Lot size:
- 0.03 Acres
- Year built:
- 1940
- Baths:
- 4.00
- MLS#:
- DCDC2130784
- Subdivision:
- Old City #1
ADDITIONAL INFORMATION
LARGE ROW HOUSE AT CONDO PRICE! PRICED FOR QUICK SALE! MOTIVATED SELLER! THIS HOME IS ELIGIBLE FOR DISCOUNTED COMMUNITY LENDING INTEREST RATES or UNITED BANK HAS A $10K GRANT or HPAP & EAHP FUNDS CAN APPLY! WHY IS THIS HOUSE PURPLE? It was a cash flowing Airbnb, great for Airbnb Marketing! You can do the same! HUGE PRICE IMPROVEMENT! that is fitting for this property. Ask me about it! What a gem! Recently renovated in 2022 and nestled central to the booming Kingman Park / East Hill / Rosedale communities, all east of Capitol Hill. You will fall in love with this 1,728 square foot, 3 -level, 3-bedroom, 3.5-bathroom row home that sits at the end of the East E Street row. ENTRY: The exterior boasts a colorful brick front, spacious covered porch, and front yard framed with wrought iron fencing. MAIN LEVEL: Enter the grand living room with luxury wood planks, upgraded light fixtures, and custom trim that frames the freshly painted walls. Head to the separate dining room with more luxury wood planks flooring and upgraded lighting which opens to the kitchen. Galley kitchen with granite countertops, coordinating backsplash, 42-inch white cabinets with upgraded hardware, and stainless-steel appliances to include built-in microwave, dishwasher, 6-burner grill top stove and 2-door refrigerator. Access the exterior door in the kitchen that leads to the extended, fenced backyard that can be converted to ample parking options. There is also a fully renovated powder room on the main level for guests' convenience. UPPER LEVEL: Mosey on upstairs to find a primary ensuite with full bathroom, another generously sized bedroom with a full-size, friendly hall bathroom and linen closet. LOWER LEVEL: Walkout basement with one-bedroom, full bathroom and laundry room with full-size washer and dryer. The basement also has an open, common area space suitable for a gym, office, content room, theater room or any creative measure you desire. EXTERIOR: Huge backyard, tall privacy fence. OVERALL: Freshly painted and move-in ready! New Roof (2019), HVAC (2021), Hot water heater (2022). Located near RFK Stadium, Stadium Armory, Golf at the G, C. Langston & Driving Range, H Street bus/streetcar Corridor, and the Rosedale Recreation Center with pool. Plenty of transportation options so commuting could not be easier with a 3-min walk to access many routes. Joy walk 17 blocks to the White House or 6 blocks to the Capital. Union Station is also a streetcar ride away. Come and get this one!
- Type:
- Single Family
- Sq.Ft.:
- 673
- Status:
- Active
- Beds:
- 1
- Year built:
- 2019
- Baths:
- 1.00
- MLS#:
- DCDC2130678
- Subdivision:
- Noma
ADDITIONAL INFORMATION
Welcome to the Lexicon, it's all about amenities and location! Live in the heart of NoMa, just blocks from Trader Joe's, NoMa Metro and Union Market. Full service amenities include Front Desk, 2-level cascading pool with landscaped courtyard, Fitness Center, Clubroom and Business Center. This one bedroom condo has bountiful closet space, and comes with a large storage unit conveniently located on the same floor. Very rarely you will find such great amenities like a pool, 24 hour concierge, a gym and a party room, for such a reasonable condo fee. Perfect walk score, close to Trader Joe's, Union Market and restaurants and no need to pay for a gym membership!
$1,890,000
1100 E Street NE Washington, DC 20002
- Type:
- Townhouse
- Sq.Ft.:
- 2,791
- Status:
- Active
- Beds:
- 4
- Lot size:
- 0.03 Acres
- Year built:
- 1925
- Baths:
- 4.00
- MLS#:
- DCDC2129860
- Subdivision:
- Capitol Hill North
ADDITIONAL INFORMATION
FIRST OPEN. 1-3 PM Saturday. This amazing property is available, owners can settle quickly, they know where they will move!!! TRADITIONAL Charm and FLOW. A museum quality presence w/ brilliant sunlight. As it is high above the streets, traffic noise is reduced while the action is easily visible , or shuttered by half full shutters on each of the arched windows. THIS Commanding Corner Colonial has great size and amenities. Terrific for parties, fundraisers, a family or a couple or single seeking a bright light comfortable home. For years to come your friends will be toasting your impeccable timing when your good fortune and this three bedroom home came on the market simultaneously. An exceptional traditionally restored home, Lâenfant trust will be impressed! Preserving the traditional floor plan, enhanced with modern amenities & fixtures, have blended into a unique stunning home. The visual appeal of this semi-detached Wardman porch front is commanding, with a corner lot, perched well above street level and its' noise and clamor, but easily accessible, with its landscaped lot, and views of the beautiful nearby homes and community park. The front has a wide, sitting or rocking, porch; a Ring camera, and a wide, leaded glass doorway leading to a bright traditional entrance foyer and ergonomic (wide!) stairs! The original, narrow-width, oak floors are flawless, shown by the pure sunlight that pours in through the arched Pella windows and you can look up forever to the 10-foot-high ceilings. Space and abundance are hallmarks of every room. , woodwork is oak & chestnut in light colors, arched windows by Pella w/ plantation shutters for lumen control & privacy. Am antique 'wavy glass' pocket door separates the Living Room from the v. large Dining Room with its many west-facing windows. The dream kitchen is completely modern, renovated by Capitol Kitchens, w/ coffered ceilings, large granite island (so big, its almost a continent!), Viking appliances, and dual farmhouse sink. But, in addition, there is a wet bar, wine cooler, fireplace, and walk-in pantry. The attached screen porch leads to a private brick patio, for a dedicated gas grill perfect for grilling, plus via stairs, access to the large, open mud room and the 2-car garage. Returning to the foyer, one can find a powder room, and an interior stairwell to the Lower level apartment. First, up the elegant stairwell are the sleeping rooms. The front owners suite is bright and spacious, with a designer bath that contains bothclawfoot tub and walk-in shower, as well as twin basins and a walk-in closet. The second bedroom is currently configured as an office, with (removable!) 'partners' desks & bookcases. The back bedroom has windows north and west, making this bright bedroom a joy, and is next to the laundry and 2nd bath. Downstairs (now re-connected!) has a front entrance and exit to the garage. It's a fully licensed, high ceilinged, 1 bedroom apartment with designer kitchen, private laundry and the coolest shower on the Hill. While the current owners earned $30K via AirBnB, if you would prefer, it makes a perfect in- and law, or guest suite. BTW: Except for Art, most LL furnishings CONVEY!!! The Garage is double, high-gated (and possibly higher!) and is heated, while the driveway can handle two more! Redundancies require restating, this home is a treasure to see, primarily looking for eyes to quality & comfort. It is absolutely move-in ready with a lovely color palette, custom shutters, solid Chestnut doors and beautifully engraved antique brasswareâ¦no detail has been forgotten or ignored. Itâs time to thank your lucky stars: you could be the fourth owners of this 100-year-old home and move into an established, friendly neighborhood.
- Type:
- Single Family
- Sq.Ft.:
- 521
- Status:
- Active
- Beds:
- 1
- Year built:
- 2016
- Baths:
- 1.00
- MLS#:
- DCDC2130618
- Subdivision:
- Trinidad
ADDITIONAL INFORMATION
Welcome home to The Corey! The Corey is a beautiful, art deco-inspired, luxury condo building just steps from the H Street Corridor and Union Market. Unit #408 is a one bedroom, one bath condo with exceptional southern and western exposures for a light, bright, and airy vibe. Wide plank flooring throughout and a Juliet balcony in the living area add to the modern, hip appeal. The kitchen features stainless steel GE appliances, quartz countertops, and a subway backsplash. The generously sized bath includes a soaking tub. A full sized, front load washer and dryer round out this wonderful unit. The incredible rooftop level with a live-succulent green roof features a grilling area with alfresco dining tables and access to an indoor party room that includes a full kitchen, lounge area with television, and an exercise/wellness center. Stunning views of the city abound! Pet friendly building! Short walk to H Street, DC Street Car access to Union Station, Whole Foods, Trader Joe's, NoMa-Gallaudet Metro Station, and Union Market!
- Type:
- Single Family
- Sq.Ft.:
- 1,229
- Status:
- Active
- Beds:
- 3
- Year built:
- 2023
- Baths:
- 2.00
- MLS#:
- DCDC2130336
- Subdivision:
- Brentwood
ADDITIONAL INFORMATION
***100 percent financing available. Welcome to Capitol View Condominium. This exciting, brand new construction, condo development consists of six townhome style units each with private outdoor space. Unit 101 is a 3 bedroom, 2 full bath home spanning two floors with southern and northern exposures with oversized windows to let the light shine in. Exquisite features include beautiful wood floors throughout, designer lighting and paint, a gourmet kitchen featuring a large island with seating and waterfall feature, upgraded stainless steel appliances, Quartz countertops and backsplash and modern sleek cabinetry. The main level not only features the kitchen but a large living and dining space, but also two bedrooms and a luxury bathroom. The upper level features the large primary suite with luxury bathroom featuring a huge vanity for two, beautiful shower with frameless doors and a large walk-in closet. This home features a private patio in the rear. Capitol View Condominium is located in the vibrant Ivy City neighborhood of DC which is central to commuter routes, Union Market District, minutes to Capitol Hill, Union Station and Noma. Ivy City features restaurants, a Target, multiple shopping venues and nightlife. Multiple units available.
- Type:
- Single Family
- Sq.Ft.:
- 1,558
- Status:
- Active
- Beds:
- 3
- Year built:
- 2023
- Baths:
- 3.00
- MLS#:
- DCDC2130390
- Subdivision:
- Brentwood
ADDITIONAL INFORMATION
***100 percent financing available. Welcome to Capitol View Condominium. This exciting, brand new construction, condo development consists of six townhome style units each with private outdoor space. Unit 201 is a 3 bedroom, 2 and a half bath home spanning two floors with southern and northern exposures with oversized windows to let the light shine in. Exquisite features include beautiful wood floors throughout, designer lighting and paint, a gourmet kitchen featuring a large island with seating and waterfall feature, upgraded stainless steel appliances, Quartz countertops and backsplash and modern sleek cabinetry. The main level not only features the kitchen, but also a large living and dining area. The upper level features the large primary suite with luxury bathroom featuring a huge vanity for two, beautiful shower with frameless doors and a large walk-in closet, two additional large bedrooms and an additional full bathroom. This home features a fantastic roof deck with sweeping views of the city and the Capitol Dome. Capitol View Condominium is located in the vibrant Ivy City neighborhood of DC which is central to commuter routes, Union Market District, minutes to Capitol Hill, Union Station and Noma. Ivy City features restaurants, a Target, multiple shopping venues and nightlife. Multiple units available.
© BRIGHT, All Rights Reserved - The data relating to real estate for sale on this website appears in part through the BRIGHT Internet Data Exchange program, a voluntary cooperative exchange of property listing data between licensed real estate brokerage firms in which Xome Inc. participates, and is provided by BRIGHT through a licensing agreement. Some real estate firms do not participate in IDX and their listings do not appear on this website. Some properties listed with participating firms do not appear on this website at the request of the seller. The information provided by this website is for the personal, non-commercial use of consumers and may not be used for any purpose other than to identify prospective properties consumers may be interested in purchasing. Some properties which appear for sale on this website may no longer be available because they are under contract, have Closed or are no longer being offered for sale. Home sale information is not to be construed as an appraisal and may not be used as such for any purpose. BRIGHT MLS is a provider of home sale information and has compiled content from various sources. Some properties represented may not have actually sold due to reporting errors.
Washington Real Estate
The median home value in Washington, DC is $597,900. This is higher than the county median home value of $589,800. The national median home value is $219,700. The average price of homes sold in Washington, DC is $597,900. Approximately 37.58% of Washington homes are owned, compared to 52.63% rented, while 9.79% are vacant. Washington real estate listings include condos, townhomes, and single family homes for sale. Commercial properties are also available. If you see a property you’re interested in, contact a Washington real estate agent to arrange a tour today!
Washington, District of Columbia 20002 has a population of 672,391. Washington 20002 is more family-centric than the surrounding county with 23.68% of the households containing married families with children. The county average for households married with children is 23.67%.
The median household income in Washington, District of Columbia 20002 is $77,649. The median household income for the surrounding county is $77,649 compared to the national median of $57,652. The median age of people living in Washington 20002 is 33.9 years.
Washington Weather
The average high temperature in July is 88.8 degrees, with an average low temperature in January of 27.5 degrees. The average rainfall is approximately 43.5 inches per year, with 13.3 inches of snow per year.
