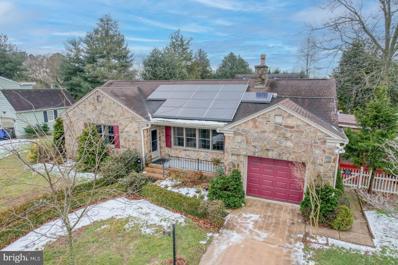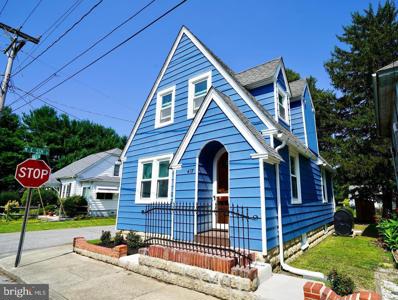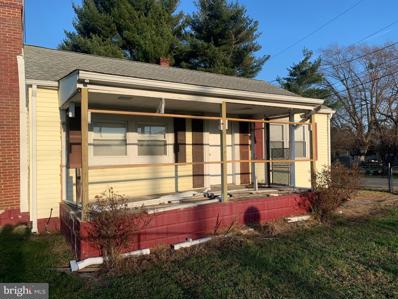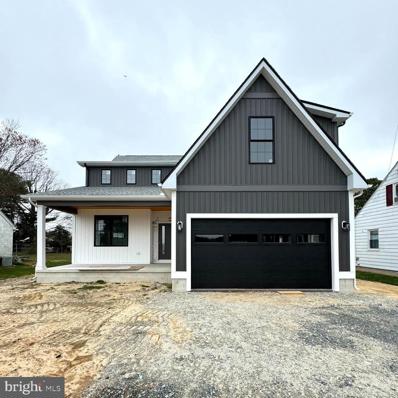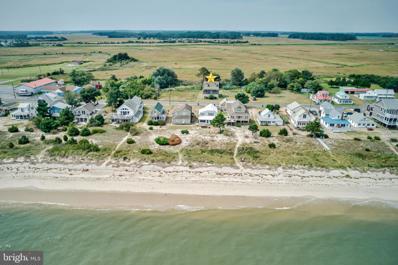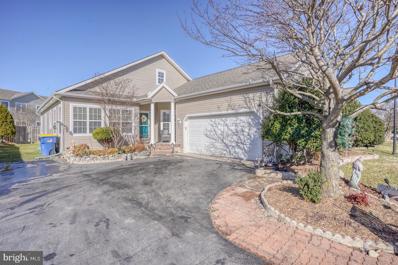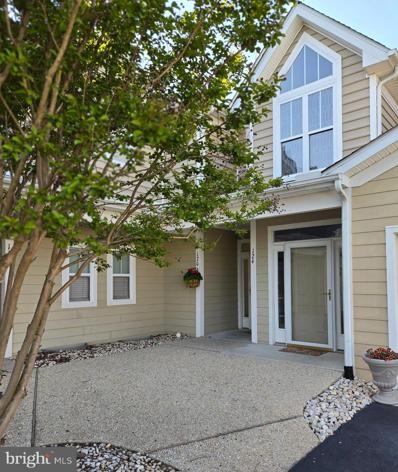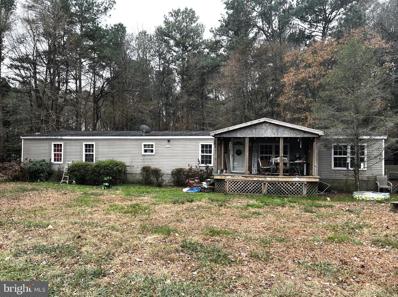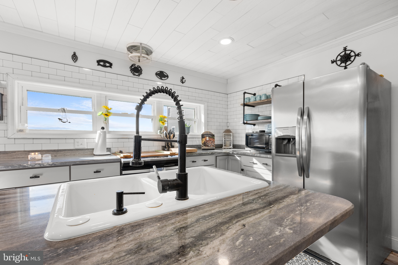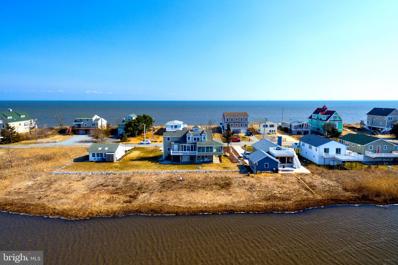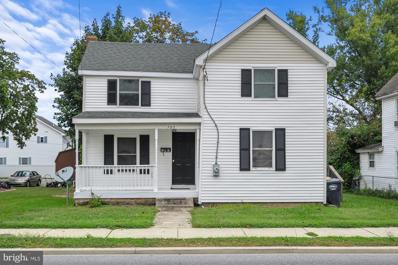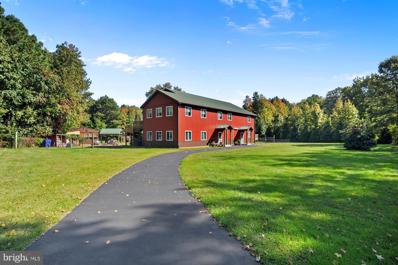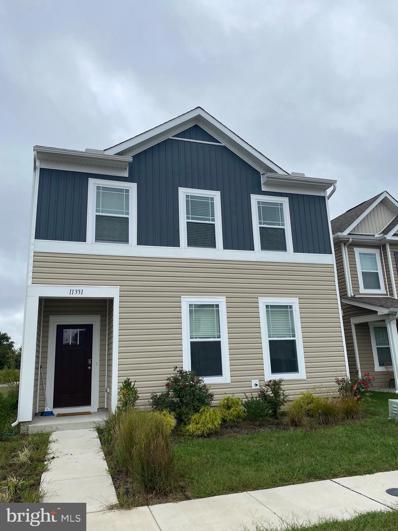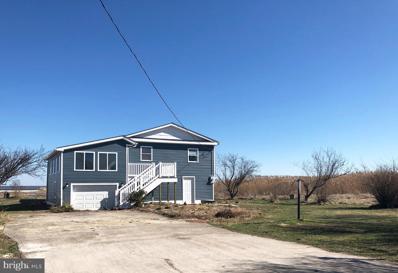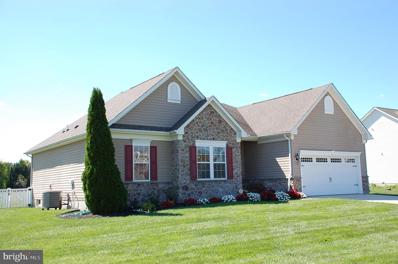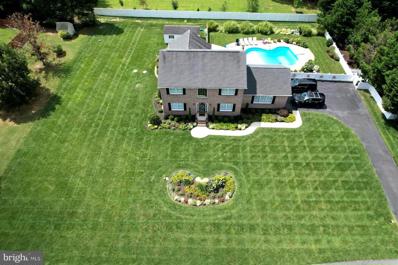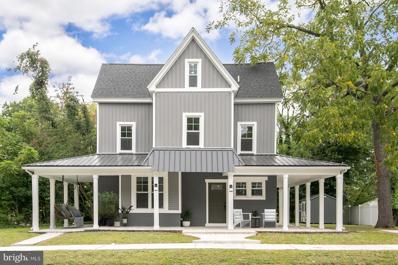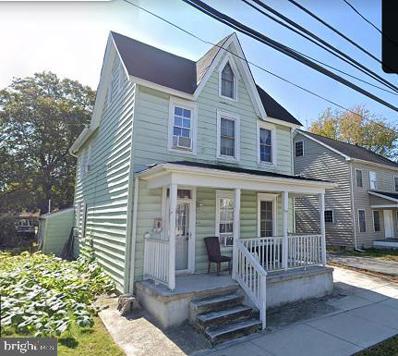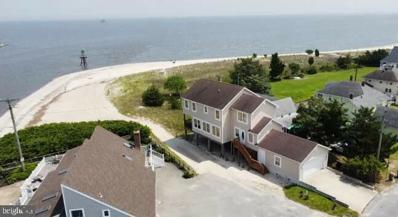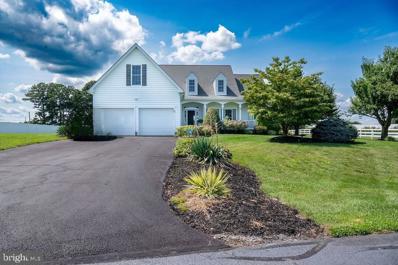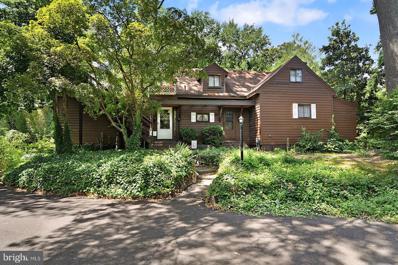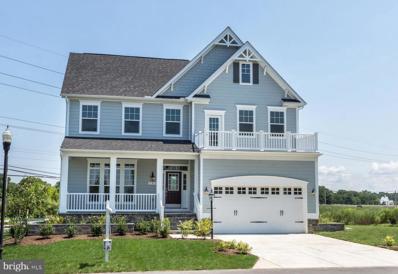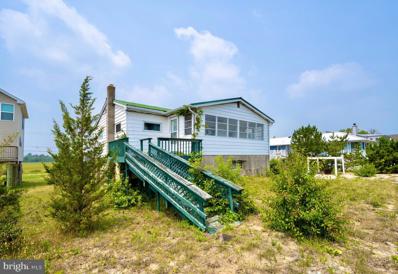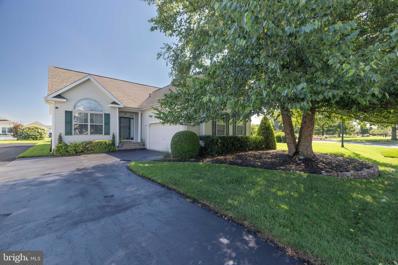Milford DE Homes for Sale
$355,000
306 Hall Place Milford, DE 19963
- Type:
- Single Family
- Sq.Ft.:
- 2,511
- Status:
- Active
- Beds:
- 4
- Lot size:
- 0.33 Acres
- Year built:
- 1951
- Baths:
- 3.00
- MLS#:
- DESU2052478
- Subdivision:
- None Available
ADDITIONAL INFORMATION
HUGE PRICE REDUCTION!!! CUTE STORYBOOK-LIKE fieldstone ranch home located near all that downtown Milford has to offer! This home has so many unique features, its tough to decide where to begin! The property has an extensive addition to the rear of the home that was completed in 2014 featuring a nice metal roof (the avg metal roof will last 40-70 years!) The addition includes; a beautiful bonus room with wood burning stone fire place, large dual head ceiling fan ($2,200 when purchased), and even original stained glass windows from the Historic 1811 "Marshall House." The chefs kitchen is complete with an apron style sink, stainless steel appliances, bar style counter top , and tastefully appointed tile & fieldstone backsplash. 1/2 bath. is also included in the addition. Access to the homes well maintained saltwater in-ground pool through the sliding glass doors off of the bonus room. The previous kitchen is now used as a wet/coffee bar area and offers a mini dishwasher for added convenience. The full size stackable washer/dryer laundry closest is located in the wet/coffee bar area. The original floor plan offers 3 carpeted bedrooms, 1 nicely remodeled full bathroom w/ grab bars, large living room with a second cozy wood burning fire place & hardwood flooring. The dedicated dining room has two nice built in cabinets that offer a nice place to show off all of your special decor. There is also a newly screened in covered porch on the side of the home that sits within the fully fenced in backyard. LAST, BUT NOT LEAST, the home offers a 1 bedroom, 1 bathroom full basement apartment. This includes a full kitchen, living room, laundry, and bath. The apartment has an established rental history of earning $1150/month. With a bit of TLC, the 1076sf apartment could easily command a higher rental income. Plumbing from the street to the house was fully replaced in 2021. Rest assured that the Seller has a completed inspection of the home on file. This property has optimal location to the Delaware beaches OR Dover AFB. This property truly has a little bit of something for everyone....
$243,300
417 East Street Milford, DE 19963
- Type:
- Single Family
- Sq.Ft.:
- 906
- Status:
- Active
- Beds:
- 2
- Lot size:
- 0.08 Acres
- Year built:
- 1930
- Baths:
- 1.00
- MLS#:
- DEKT2025210
- Subdivision:
- None Available
ADDITIONAL INFORMATION
*Back on the market due to NO FAULT OF THE SELLER!* Bring your offer. Nestled on a desirable corner lot, this charming 2-bedroom, 1-bathroom home is a testament to thoughtful design. The home boasts a fully renovated interior, completed in 2023, featuring a brand new kitchen and bathroom! The arched doorways and beautiful hardwood floors add a touch of architectural character, creating a unique ambiance throughout. Practicality meets luxury with a separate laundry room, offering convenience at your fingertips. The unfinished basement presents an opportunity for customization or additional storage, catering to your lifestyle needs. Fresh paint enhances the interior, creating a bright and welcoming atmosphere. This property seamlessly blends classic charm with modern updates, making it an ideal haven for comfortable living.
- Type:
- Single Family
- Sq.Ft.:
- 852
- Status:
- Active
- Beds:
- 2
- Lot size:
- 0.14 Acres
- Year built:
- 1940
- Baths:
- 1.00
- MLS#:
- DEKT2025046
- Subdivision:
- None Available
ADDITIONAL INFORMATION
Investors!!! Here is a great rental property at a great price.
$549,000
806 New Street Milford, DE 19963
- Type:
- Single Family
- Sq.Ft.:
- 2,908
- Status:
- Active
- Beds:
- 4
- Lot size:
- 0.22 Acres
- Baths:
- 4.00
- MLS#:
- DESU2043362
- Subdivision:
- Milford
ADDITIONAL INFORMATION
A beautiful new home built by local builder Casa Moderna. This 4 bedroom, 3.5 bathroom new construction home is just what you have been waiting for! Conveniently located just off Rt. 113, this new home is just minutes from the beaches, trails, and wildlife of the Prime Hook National Wildlife Refuge. The builder has completed several homes in the area. If you'd like to see completed homes by the builder please inquire through the listing agent's email. Photos of the completed home are coming soon.
$499,000
370 Bay Avenue Milford, DE 19963
- Type:
- Single Family
- Sq.Ft.:
- 1,051
- Status:
- Active
- Beds:
- 3
- Lot size:
- 0.17 Acres
- Year built:
- 2005
- Baths:
- 2.00
- MLS#:
- DESU2053750
- Subdivision:
- Slaughter Beach
ADDITIONAL INFORMATION
Discover the allure of tranquil coastal living in this quaint 3-bedroom, 2-bathroom gem nestled in picturesque Slaughter Beach. This property offers lovely water views from almost every room! It is the ideal beach getaway or a great investment opportunity! There are multiple open-air decks in the back and a lovely, screened porch where you can sip your morning coffee while taking in sweeping nature views or unwind with a glass of wine as the sun dips below the horizon in the evenings. The welcoming covered front porch invites you inside. There is ample space in the living and dining areas for gatherings and entertainment. The kitchen, while retaining its original character, is fully equipped and ready for your personal touch. The three bedrooms are spacious and inviting, providing peaceful havens for rest and relaxation after a day of beach combing and water adventures. This home offers limitless opportunities for an incredible beach getaway! Slaughter Beach provides a slower pace of life, where you can truly disconnect from the hustle and bustle of the world. Enjoy the privacy and amazing views of wildlife and scenery while only being a short drive to shopping, restaurants, and health facilities. Schedule your private tour today!
$375,573
6 Clearview Drive Milford, DE 19963
- Type:
- Single Family
- Sq.Ft.:
- 1,754
- Status:
- Active
- Beds:
- 3
- Lot size:
- 0.18 Acres
- Year built:
- 2005
- Baths:
- 2.00
- MLS#:
- DESU2051160
- Subdivision:
- Hearthstone Manor
ADDITIONAL INFORMATION
Welcome to 6 Clearview Dr in Milford, DE, where convenience meets comfort in the sought-after community of Hearthstone. This 3-bedroom, 2-full bath home boasts an ideal open floor concept with a bonus room perfect for an office, den, or 4th bedroom. The primary suite, featuring a tray ceiling and double closets, offers a private retreat with a full bath, tub, separate shower, and access to the screened porch. Vaulted ceilings and an open spacious living area create a bright and airy, inviting atmosphere. Ceiling fans in every bedroom and hardwood flooring in the living area. The kitchen, complete with ample cabinet space, leads to a separate laundry area and a 2-car garage with additional attic storage. Outside, enjoy the perfect blend of privacy in the fenced backyard with decking for entertaining and a screened in area. Plenty of parking in the driveway and close proximity to the clubhouse and pool enhance the community experience. With Bayhealth Hospital nearby, quick medical access is assured, and Route 1 less than a mile away provides easy access to the Delaware Bay (7 miles) and the Resort Delaware Beaches (20 miles). Minutes from the City of Milford, this home offers the perfect combination of tranquility and accessibility to shopping and restaurants. Schedule your showing and check out the video tour in the virtual link! Your new home is waiting and the home inspection has been completed for you!
- Type:
- Single Family
- Sq.Ft.:
- 1,412
- Status:
- Active
- Beds:
- 2
- Year built:
- 2011
- Baths:
- 2.00
- MLS#:
- DESU2052692
- Subdivision:
- Hearthstone Manor
ADDITIONAL INFORMATION
This first-floor villas is ready for a new owner. Some updates that have been completed this year are new lighting, including some recessed, and ceiling fans (4). The outlets have been updated to accommodate usb connections. Home has been well cared for. These are the newer units built in 2011. The area is not a through area, so the only traffic are the persons that live in these units. Call today as typically these 1st floor units do not last long. The home has a 1 car garage, screened in porch, sunroom. The utility cost is very reason able due to the natural gas. The master bedroom adjoins to the sunroom. Both bedrooms have two closets and connecting bathrooms (each has their own) Back on the market of no fault of the seller: The home inspection has been completed and all repairs have been made. The carpets have been shampooed and touch up painting has been completed. Just waiting for someone to move in. Schedule your tour today of this one!!!
$193,000
165 Pritchett Road Milford, DE 19963
- Type:
- Manufactured Home
- Sq.Ft.:
- 2,240
- Status:
- Active
- Beds:
- 5
- Lot size:
- 1.3 Acres
- Year built:
- 2000
- Baths:
- 2.00
- MLS#:
- DEKT2024446
- Subdivision:
- Milford
ADDITIONAL INFORMATION
INVESTOR ALERT. Priced with room to make a profit, don't wait too long or this fixer will be gone. Mostly cosmetic repairs will bring this 5 bedroom 2 bath home situated on 1/3 wooded acre lot. Conveniently located and ready for new owners with a little vision and some sweat equity can make this home shine again. Being sold "As Is".
$585,000
476 Bay Avenue Milford, DE 19963
- Type:
- Single Family
- Sq.Ft.:
- 2,184
- Status:
- Active
- Beds:
- 3
- Lot size:
- 0.17 Acres
- Year built:
- 1964
- Baths:
- 2.00
- MLS#:
- DESU2051576
- Subdivision:
- Slaughter Beach
ADDITIONAL INFORMATION
Welcome to your dream escape - a uniquely remodeled 3-bedroom, 2-bathroom home that promises a tranquil haven. Nestled in a picturesque setting, this residence offers scenic views of the Marvel Saltmarsh Preserve right in your backyard, providing a serene backdrop for relaxation and connection with nature. Additionally, the beauty of each morning is unveiled through a stunning sunrise visible from your front window, casting its glow over the breathtaking expanse of the Delaware Bay. Renovated with care and attention to detail, this home boasts numerous modern upgrades. The property features a new metal roof for durability and longevity. The 2018 installation of new siding and windows on the second floor not only enhances the aesthetics but also contributes to energy efficiency and a refreshed exterior look. A highlight of the interior is the 2020 addition of new kitchen cabinets and luxurious Italian marble countertops, elevating the heart of the home with both style and functionality. The perfect space for culinary endeavors or gathering with loved ones. For outdoor enthusiasts and those who love to soak in the surrounding beauty, a newly added 16x20 composite deck on the second floor, completed in 2021, provides an ideal spot for relaxation, entertaining, or simply enjoying the stunning views. The property also offers updated full bathroom renovations & the installation of a new septic system in 2019 adds to the overall convenience and efficiency of the home. This property is not just a house; it's a designed and updated retreat, offering a seamless blend of comfort, style, and natural beauty. Whether you seek solace in the scenic backdrops or simply wish to embrace a new level of tranquility, this home truly embodies the perfect haven away from the hustle and bustle of everyday life.
$849,900
9036 Shore Drive Milford, DE 19963
- Type:
- Single Family
- Sq.Ft.:
- 2,400
- Status:
- Active
- Beds:
- 3
- Lot size:
- 0.22 Acres
- Year built:
- 1970
- Baths:
- 2.00
- MLS#:
- DESU2050806
- Subdivision:
- Primehook Beach
ADDITIONAL INFORMATION
Prime Hook Beach with stunning Refuge views --- Welcome to this creative and beautiful fusion of old world beach cottage and contemporary home on Primehook Beach. Renovated in 2006 and current owner upgrades, a delight with contemporary flair. The gracious entry leads to a spacious, airy stairway to the main living area, an open floor plan that provides amazing views of the Prime Hook Wildlife Refuge and its gorgeous nightly sunsets. The main living area features a cozy fireplace, and bright windows that open to the kitchen with a spacious eat-in dining area Two bedrooms and a full bath complete this level along with a screened porch and deck to take in all that nature provides. The spacious upper level is a primary owners suite - enjoy incredible sunrises over the Delaware Bay from your bed and sunsets from your soaking tub with skylights over the Refuge. Creative tile work, two sinks, separate shower and skylights complete the primary bath. The lower level provides plenty of storage, laundry area and large outdoor shower. Property currently serviced by a holding tank but new septic system has been designed and the seller will contribute to installation based on sale price.
- Type:
- Single Family
- Sq.Ft.:
- 2,436
- Status:
- Active
- Beds:
- 4
- Lot size:
- 0.14 Acres
- Year built:
- 1974
- Baths:
- 2.00
- MLS#:
- DESU2049082
- Subdivision:
- None Available
ADDITIONAL INFORMATION
This gorgeous four-bedroom and 2.5-bathroom home is centrally located in the heart of Milford, just a short drive to Delaware beaches, the state's capital, local restaurants, tax-free shopping, and ample recreational options. Upon arrival, you're greeted by the rustic charm of the home and a front porch, where you'll enjoy sipping your morning coffee as you watch the sunrise. The home highlights beautiful new flooring throughout, a spacious living room, The kitchen has ample space to prepare family meals and create great memories. Upstairs, you'll find additional bedrooms. The deck area is great for barbecues and entertaining! Priced to sell in a desirable location, this home won't last long - schedule your private tour today!
- Type:
- Single Family
- Sq.Ft.:
- 3,878
- Status:
- Active
- Beds:
- 4
- Lot size:
- 3.8 Acres
- Year built:
- 2010
- Baths:
- 3.00
- MLS#:
- DEKT2023544
- Subdivision:
- None Available
ADDITIONAL INFORMATION
Luxurious barndominium and serene retreat on over 3.8 acres! Discover the perfect blend of rustic charm and modern luxury in this custom-built barndominium nestled in the serene countryside of Milford, Delaware. With over 3,800 square feet of living space and more than 3.8 acres of sprawling land, this property offers an ideal mix of spaciousness, tranquility, and privacy. Some of the amazing features include hand-finished 3/4" red oak flooring throughout the main residence and a chef's kitchen with stainless appliance package, granite tops, walk-in pantry and breakfast bar. The open concept is as inviting as it is roomy as it flows into the great room boasting a coal stove that will warm you up on those cold winter nights. The primary suite will not disappoint in this unique home as it is the full width space of the structure with plenty of room to spread out and features an amazing ensuite bath with heated ceramic tile flooring and huge walk-in closet equipped with washer and dryer for convenience. On this floor you will also find 2 more bedrooms, one currently used as an office . These share a nicely appointed full bathroom with heated floors to take the chill away. In addition, the home also includes a cozy step-down family room complete with quarter-sawn planks, cathedral ceilings, and built-in horizontal electric fireplace. On the lower level there is also much to see. The first floor is amazing in that it includes an 1,142 sq foot separate guest suite/apartment with full kitchen including granite tops, new engineered flooring, and new HVAC. This space also features a large living room, a family room, and bedroom with full bath. The lower level also has room for your toys, pets or horses with three stalls and access to pasture. If you are looking for outdoor living space, there is that, too, and it will not disappoint. Itâs hard to describe in words, but we can start with your own personal pizza pavilion including a commercial-grade wood-fired pizza oven, wash sink, wall-mounted TV, and custom concrete counters. From there, stroll by the firepit area to view an extraordinary setup â there is an enclosed bar building equipped with a massive concrete U-shaped bar with 12 stools, 2 mounted TVs, a 3-burner stove, a 6-burner grill, and a 60" commercial beverage cooler (not to mention the additional table/dining space ideal for your crab feasts and parties). Just outside the bar building you cannot miss the amazing inground pool with tanning ledge, seating ledge (deep end), and tiki bar, all ready for summer fun with a fabulous surround sound system. In addition, this property includes a large 18X30 carport and a truly unreal 38X68 4-car garage with 4 overhead doors and sliding barn door. Here you will also find the finished office space with a split HVAC system, ample storage space, and solar panels on the roof. Some of the other amazing things included are a ready to use outdoor shooting range and a Generac 20 KW generator that will run the entire home if needed in a storm or outage. Close to everything and with every feature imaginable, your dream home awaits!!
- Type:
- Single Family
- Sq.Ft.:
- 1,830
- Status:
- Active
- Beds:
- 3
- Lot size:
- 0.12 Acres
- Year built:
- 2022
- Baths:
- 3.00
- MLS#:
- DESU2049412
- Subdivision:
- Simpsons Crossing
ADDITIONAL INFORMATION
Like-New Contemporary Home on a Corner Lot in Simpsons Crossing! Completely Open Living Room / Dining Room / Kitchen on First Floor! All Large Bedroom Upstairs! Easy Access to Schools, Shopping & Restaurants Plus a Short Drive to Nearby Resort Attractions! All Appliances Included! Ready For You to Make it Your Own!
- Type:
- Single Family
- Sq.Ft.:
- 1,640
- Status:
- Active
- Beds:
- 2
- Lot size:
- 0.62 Acres
- Year built:
- 1974
- Baths:
- 2.00
- MLS#:
- DESU2049170
- Subdivision:
- Slaughter Beach
ADDITIONAL INFORMATION
Upgraded Beach Home in 2022/2023 on the Delaware Bay. There are amazing views of the Delaware Bay from the Kitchen/Living Room with Large Windows that will take your breath away. This Beach Home is 2 bedroom with office and 2 full baths. Large living room, roomy dining room, and kitchen with stainless steel appliances, slow close cabinets, and plenty counter top space. Next to the living rooms walks out to a deck. Laundry Room is contained on main floor. The lower level of the home has an unfinished above ground space. Private & Public Boat Launch Steps. The property was rented out as a short term rental in 2023 with great revenue and reviews. New Roofing, Siding and Gutters. Also new Water Heater, Heat Pump and AC Unit. All new finishes on the interior including appliances. Price includes all furniture & furnishings.
$485,000
8455 Glade Drive Milford, DE 19963
- Type:
- Single Family
- Sq.Ft.:
- 1,838
- Status:
- Active
- Beds:
- 4
- Lot size:
- 0.88 Acres
- Year built:
- 2008
- Baths:
- 3.00
- MLS#:
- DESU2048214
- Subdivision:
- Argo Farms
ADDITIONAL INFORMATION
Quiet country living at its best! Be sure to check out this beautiful 4 bedroom, 3 bath home in Argo Farms! Sitting on over three-quarters of an acre with a fenced in back yard, this beautiful home has a fully finished basement for guests, a party room, playroom...the sky is the limit! There is no lack of room in this home. Schedule your showing today!
- Type:
- Single Family
- Sq.Ft.:
- 4,000
- Status:
- Active
- Beds:
- 5
- Lot size:
- 0.71 Acres
- Year built:
- 2001
- Baths:
- 4.00
- MLS#:
- DESU2046398
- Subdivision:
- Hidden Meadows
ADDITIONAL INFORMATION
Located approximately 20 minutes from Lewes DE and approximately 8 minutes or less from downtown Milford DE where you'll find numerous restaurants, shops and more. Charming well-maintained home has had numerous updates and is only minutes away from the new Bayhealth Hospital. Property is perfect for year-round entertaining with family and friends, whether it be inside or outside. Home offers approximately 4,000sqft (+/-) of living space which includes a fully finished basement with interior and exterior access. Basement offers a large living room or recreational room, 2 smaller rooms with closets (possibly bedrooms), a full bath, mechanics room and a storage room. The main level offers a beautiful Kitchen with all new appliances and a large island that overlooks the stepdown family room, which has a cathedral ceiling with floor to ceiling stone gas fireplace. Also located on the main level of the home is a formal front dining room and front office. There is a powder room, large laundry room and a mudroom as you enter from the 2-car attached garage. The upper level of the home, you will find the large primary bedroom suite with its own private bath and walk-in closet, 2 additional bedrooms and hall bath. Enjoy your summers swimming in the inground pool, relaxing on the large back deck or playing in the large side yard. Gravity Septic System has been Inspected & is Satisfactory. Home is conveniently located to route 1 and Delaware Beach Resorts. Some home furnishings are negotiable!
- Type:
- Single Family
- Sq.Ft.:
- 2,440
- Status:
- Active
- Beds:
- 3
- Lot size:
- 0.33 Acres
- Year built:
- 1900
- Baths:
- 4.00
- MLS#:
- DESU2047258
- Subdivision:
- None Available
ADDITIONAL INFORMATION
**SELLER INCENTIVE - $15,000 toward Closing Costs** Experience the rebirth of a classic Milford, Delaware residence. Taken down to the studs this beautiful home has undergone a complete transformation and a meticulous rejuvenation. Nestled near the heart of Milford, this impeccably restored 3-bedroom, 3.5 bath dwelling was designed with friends and family in mind. Highlights include a a 10-foot quartz eat-in island, open concept living and dining area, and a full wrap-around porch with a patio providing ample space for gatherings, ensuring enduring memories for all. Stepping inside, you are greeted by refreshed brick, an electric fireplace, and a tastefully resurfaced staircase. Continue through the dining room to a stunning gourmet kitchen complete with stacked ovens surrounded by crisp white cabinetry, an electric cooktop with a Thin-Q range hood, a beautiful decorative backsplash, stainless steel appliances, and a deep walk-in storage pantry. Take the elegant staircase to the second level to the primary bedroom with a deep walk-in closet and a lovely ensuite bath featuring a dual sink vanity and walk-in shower. A second bedroom, full bath and laundry center complete with a new washer and dryer. The custom third-floor steps take you to a beautiful spacious loft space, offering flexibility for a second suite, teens paradise, or dream office. Push open the French doors to a beautiful bedroom and turn the corner to see the walk-in shower of your dreams. The outdoor space is equally enchanting, with a new 10 x 12 shed for extra storage, a two-car concrete pad, and a spacious yard that invites the addition of a fire pit, garden, or simply basing in the outdoors with loved ones and furry friends. This home was renovated with heart, soul, and family in mind. Donât wait, make an appointment for a private showing today!
- Type:
- Single Family
- Sq.Ft.:
- 544
- Status:
- Active
- Beds:
- 3
- Lot size:
- 0.12 Acres
- Year built:
- 1900
- Baths:
- 2.00
- MLS#:
- DESU2047106
- Subdivision:
- None Available
ADDITIONAL INFORMATION
This property is being used as a rental property, The house is a three bedroom possibly four bedrooms with one and half bathrooms, Kitchen and Living Room. Property has been a rental property for several years. It is located in the heart of Milford De. Property is being sold AS/IS all inspections are for informational purposes only.
- Type:
- Single Family
- Sq.Ft.:
- 2,137
- Status:
- Active
- Beds:
- 4
- Lot size:
- 0.11 Acres
- Year built:
- 2001
- Baths:
- 3.00
- MLS#:
- DEKT2021632
- Subdivision:
- South Bowers
ADDITIONAL INFORMATION
Location, Water Views from porches, Sand, Bay!! This bay front home has 3 large bedrooms and a bunk room. There are 2 1/2 baths and a 2 car garage. There are pull down stairs in garage for extra storage. When you enter the huge foyer there is nice size closet and a power room. The kitchen has all the appliances and has a breakfast bar with stools and a table with several seats for all. The large great room has a pellet stove to keep you extra warm on a chilly night. Next to great room there is a table to eat dinner or play games while looking out over the large porch to the bay. The porch hosts a picnic table and there is room for plenty of seating to sit and relax to the inviting views. The View of the bay also has views of the boats coming in and going down the Murderkill River. Just up the stairs case is the Primary bedroom. This large room has views of the bay, a primary bath and a large WIC. There is also a deck just outside this room to sit and relax. Bedroom 2 is a nice size room with a nice closet . Across the hall is the nice bathroom with a linen closet, The bunk room is a nice size and down the hall is a really large bedroom with space for a couple beds. Off the Foyer is also the Laundry room with cabinets and a utility sink. All the mechanics are in this room and there is room to hang and store items. Under the house the pillars allow for sitting in the shade and set up for friends to come over. If you happen to go to the beach there is an outdoor shower stall to wash off the sand. The beach is private for home owners of South Bowers.
- Type:
- Single Family
- Sq.Ft.:
- 2,600
- Status:
- Active
- Beds:
- 3
- Lot size:
- 0.81 Acres
- Year built:
- 2004
- Baths:
- 2.00
- MLS#:
- DESU2045562
- Subdivision:
- Sugar Maple Farms
ADDITIONAL INFORMATION
This charming three-bedroom, two-bathroom home is located on a peaceful cul-de-sac in Milford, DE. As you approach the property, you'll immediately notice its inviting presence with the mature landscaping and front porch. Upon entering the home, you are greeted by a spacious living room featuring a cozy gas fireplace, perfect for creating a warm and inviting atmosphere. The living room flows into the formal dining room which boasts an elegant chandelier, making it an ideal setting for hosting special gatherings and memorable dinner parties. The well-appointed kitchen provides ample countertop space for meal preparation and modern appliances to cater to your culinary needs. There is a finished room over the garage, providing a versatile space that could serve as a recreation area, or guest room, or extra storage. The primary bedroom is a true sanctuary complete with an ensuite bathroom featuring a water closet for added privacy, a soaking tub, and an enclosed shower for a relaxing spa-like experience. Additionally, the primary bedroom also boasts an attached office, offering a quiet and dedicated workspace that is separate from the main living areas. The home also offers an unfinished attic space, providing plenty of storage options or the potential for future expansion, making this property an excellent long-term investment. Outside, the rear deck with built in seating creates an ideal outdoor oasis, making it an excellent space for entertaining guests or simply enjoying the beautiful weather. Parking is convenient with an attached two-car garage, featuring epoxy floors that are not only durable but also aesthetically pleasing. This home truly combines comfort, elegance, and practicality. With its fantastic location in the community of Sugar Maple Farms, don't miss the opportunity to make this beautiful house your new home!
$550,000
700 N Shore Drive Milford, DE 19963
- Type:
- Single Family
- Sq.Ft.:
- 2,469
- Status:
- Active
- Beds:
- 4
- Lot size:
- 1 Acres
- Year built:
- 1970
- Baths:
- 4.00
- MLS#:
- DEKT2021586
- Subdivision:
- North Shores
ADDITIONAL INFORMATION
Discover the perfect blend of privacy and tranquility at this breathtaking waterfront oasis. Nestled on the bank of the magnificent 82.5+/- acre Haven Lake, this custom-built three-level home promises an unparalleled living experience with spectacular views that will leave you speechless. Step into a world of comfort and elegance as you explore the spacious interior. This home is thoughtfully designed with an array of amenities to suit your every desire. The main level welcomes you with numerous built-ins, creating a seamless fusion of functionality and style. Cozy up by the wood-burning fireplace, adding warmth and charm to the ambiance. Experience the luxury of inlaid marble flooring that leads you to the heart of the home which overlooks the water. On this main level, a massive screened porch awaits you that is perfect for entertaining or a quiet time with a good book. Imagine yourself sipping your morning coffee or hosting gatherings while enjoying panoramic views of the tranquil water. The outdoor living space is a masterpiece of serenity, surrounded by mature trees and carefully curated plantings that invite you to unwind and connect with nature. But the beauty doesn't end there - the exterior is just as remarkable. You'll find a detached garage, providing ample space for your vehicle and storage needs. A large storage shed ensures all your belongings have a designated home, keeping your retreat organized and clutter-free. Entertain in style within the oversized screened gazebo, a perfect venue for intimate gatherings or simply basking in the gentle lake breeze. The dock is an adventurer's dream, ideal for launching kayaks and embracing a wealth of water activities or merely unwinding and taking in the peaceful waterfront ambiance. This is an opportunity that should not be missed - a chance to secure your own piece of paradise. Seize the moment to call this waterfront retreat your forever home.
- Type:
- Single Family
- Sq.Ft.:
- n/a
- Status:
- Active
- Beds:
- 4
- Lot size:
- 1.1 Acres
- Baths:
- 3.00
- MLS#:
- DEKT2021542
- Subdivision:
- Big Stone Beach
ADDITIONAL INFORMATION
4 - 5 Bed 3.5 - 5 Bath 2,922 - 4,179 Sq Ft TO BE BUILT, AVAILABLE ON YOUR LOT! The Seahawk is a stunning waterfront home designed to take in the views. The plan starts at 2,922 sq. ft. with options to expand up to 4,179 sq. ft. and an open floor plan on the main level. Upgrades are available throughout the home including a gourmet kitchen, sunroom, a flexible room that could be a home office, first floor master, or in-law suite, and decks on every level. Choose from multiple second floor layouts to personalize the home for your family. An optional 3rd floor loft and deck provides even more space for entertaining or just enjoying a quiet sunset. No builder tie-in.
$679,900
581 Bay Avenue Milford, DE 19963
- Type:
- Single Family
- Sq.Ft.:
- 1,000
- Status:
- Active
- Beds:
- 4
- Lot size:
- 0.26 Acres
- Year built:
- 1961
- Baths:
- 1.00
- MLS#:
- DESU2043524
- Subdivision:
- Slaughter Beach
ADDITIONAL INFORMATION
Quintessential Slaughter Beach Cottage. Enjoy incredible sunsets and bright Bayfront sunrises from this waterfront cottage. If you are looking to build your dream home or put together an income generating seasonal rental this property has got you covered. The cottage could be brightened and ready for travelers quickly as many of the main mechanicals have been updated. The main level has 4BR and 1 BA with a small eat in kitchen. There is a lower level with garage that is sectioned off and plumbed for kitchen and bath that could be refinished and incorporated in the overall living space. Notable upgrades include 200 amp electric, tankless hot water and gas fired HVAC. Property is Sold In As-Is Condition.
- Type:
- Single Family
- Sq.Ft.:
- 1,776
- Status:
- Active
- Beds:
- 3
- Lot size:
- 0.55 Acres
- Year built:
- 2004
- Baths:
- 2.00
- MLS#:
- DESU2030224
- Subdivision:
- Hearthstone Manor
ADDITIONAL INFORMATION
Beautifully maintained home in Hearthstone Manor across from the Bay Health Hospital is ready for its new owners. Driving up to the house you will notice the wonderful curb appeal as the seller has spared no expense with landscaping the property. Established trees, bushes, flowering plants, irrigation system, and a paver sidewalk that leads from the garage to the deck create a wonderful landscaped yard. The best feature is the additional lot the seller purchased when the house was constructed making it the largest lot in the community! There is an enormous amount of space to install a playset for kids, fence in for the dog(s) to run, or to plant a garden. Located in the back is a spacious deck that runs the width of the house to enjoy throughout the day. Entering the home take note of the open floor plan and vaulted ceilings. To your left is a hallway that leads to two nice size bedrooms and the full bath with tile floor. Straight ahead is the large open living space with access to the kitchen/dining area. To the left is a sun room presently used as an office and to the right is the owner's suite with a walk-in closet and full bath with a tile floor, a soaking tub and stand-up shower. Back to the kitchen/dining notice the rustic tile floor leading to the laundry and the door to the two car garage with extra space that can be used as an exercise area or tools/lawn equipment storage. The garage has an epoxy floor and a door that leads to the yard. The crawl space has been professionally incapsulated with insulation, a dehumidifier and plastic on the floor. New fifty year roof installed in January 2020.
© BRIGHT, All Rights Reserved - The data relating to real estate for sale on this website appears in part through the BRIGHT Internet Data Exchange program, a voluntary cooperative exchange of property listing data between licensed real estate brokerage firms in which Xome Inc. participates, and is provided by BRIGHT through a licensing agreement. Some real estate firms do not participate in IDX and their listings do not appear on this website. Some properties listed with participating firms do not appear on this website at the request of the seller. The information provided by this website is for the personal, non-commercial use of consumers and may not be used for any purpose other than to identify prospective properties consumers may be interested in purchasing. Some properties which appear for sale on this website may no longer be available because they are under contract, have Closed or are no longer being offered for sale. Home sale information is not to be construed as an appraisal and may not be used as such for any purpose. BRIGHT MLS is a provider of home sale information and has compiled content from various sources. Some properties represented may not have actually sold due to reporting errors.
Milford Real Estate
The median home value in Milford, DE is $355,000. This is higher than the county median home value of $274,300. The national median home value is $219,700. The average price of homes sold in Milford, DE is $355,000. Approximately 62.16% of Milford homes are owned, compared to 27.82% rented, while 10.02% are vacant. Milford real estate listings include condos, townhomes, and single family homes for sale. Commercial properties are also available. If you see a property you’re interested in, contact a Milford real estate agent to arrange a tour today!
Milford, Delaware has a population of 10,645. Milford is more family-centric than the surrounding county with 27.23% of the households containing married families with children. The county average for households married with children is 21.7%.
The median household income in Milford, Delaware is $52,576. The median household income for the surrounding county is $57,901 compared to the national median of $57,652. The median age of people living in Milford is 36.6 years.
Milford Weather
The average high temperature in July is 86 degrees, with an average low temperature in January of 24.7 degrees. The average rainfall is approximately 44.7 inches per year, with 13.6 inches of snow per year.
