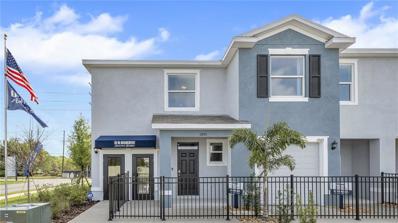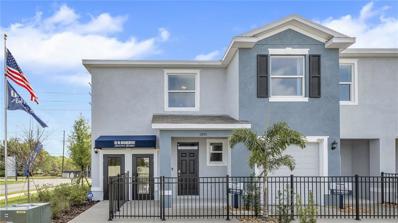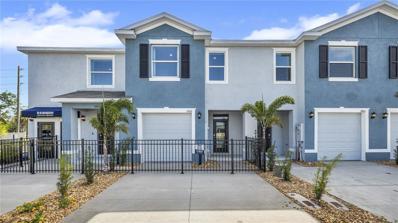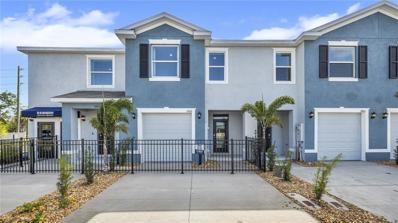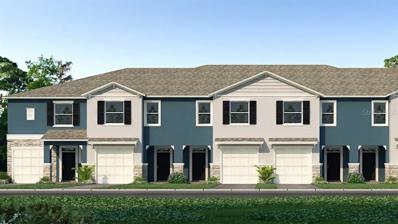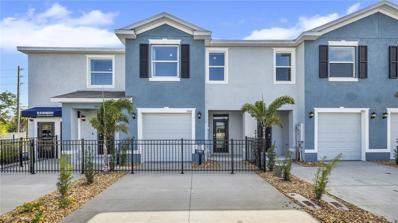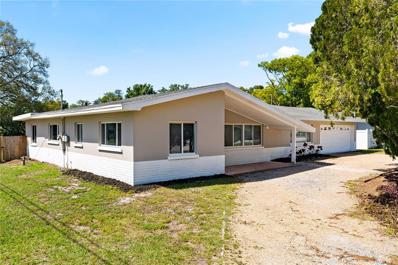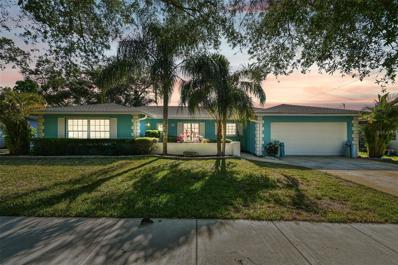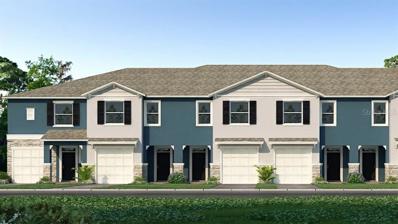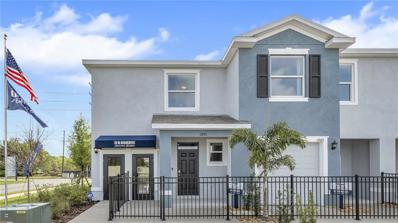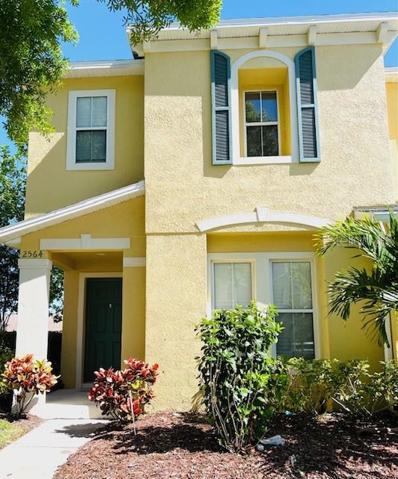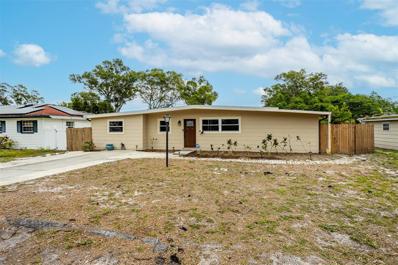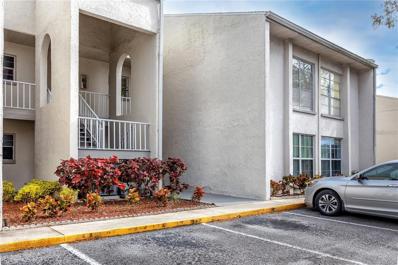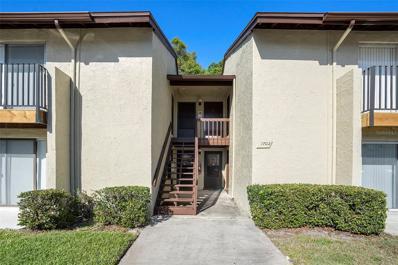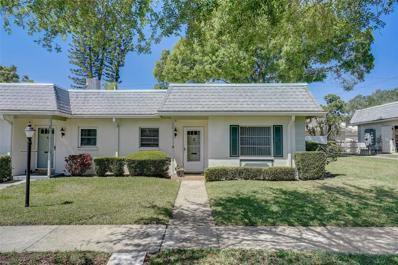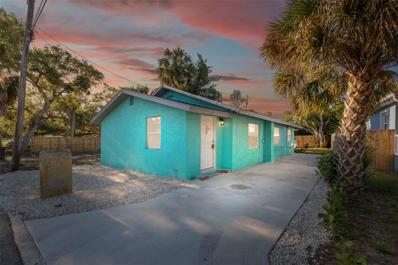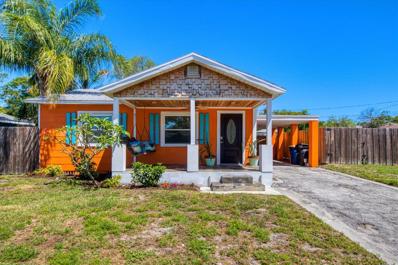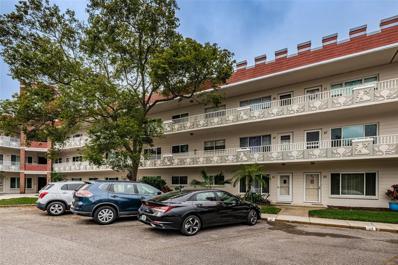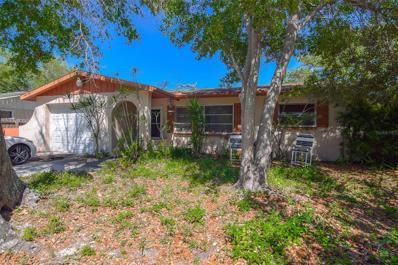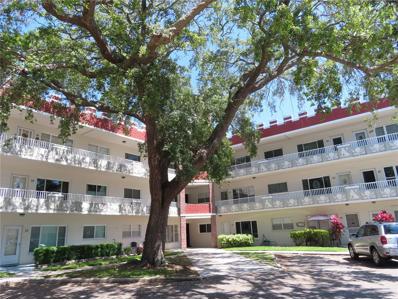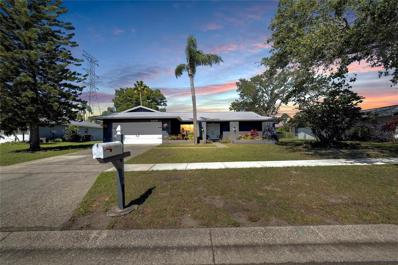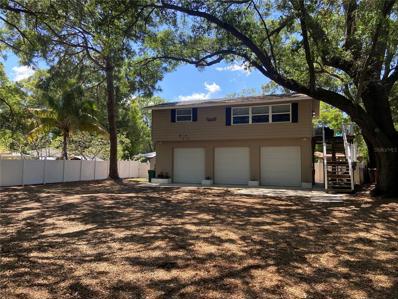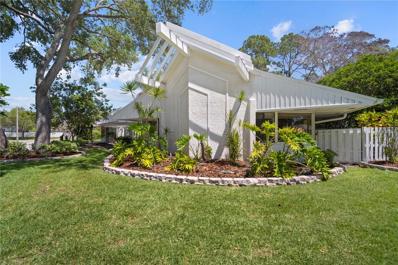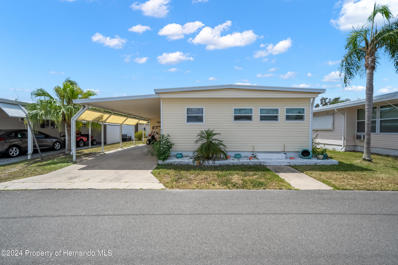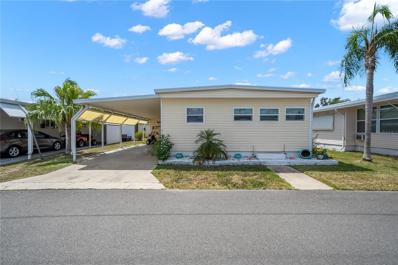Clearwater FL Homes for Sale
$467,340
834 Flash Drive Clearwater, FL 33765
- Type:
- Townhouse
- Sq.Ft.:
- 1,758
- Status:
- NEW LISTING
- Beds:
- 3
- Lot size:
- 0.04 Acres
- Year built:
- 2024
- Baths:
- 3.00
- MLS#:
- T3519826
- Subdivision:
- Bayside Pointe
ADDITIONAL INFORMATION
Under Construction. This two-story, all concrete block constructed end-unit townhome has an open concept downstairs that includes a large open kitchen, a powder room, and a large family room that overlooks a covered lanai. The second floor includes a spacious Bedroom 1 with ensuite bath, two additional bedrooms, a full bathroom, and a laundry area. This home comes with all appliances, including a stainless-steel refrigerator, built-in dishwasher, electric range, microwave, washer, and dryer. Pictures, photographs, colors, features, and sizes are for illustration purposes only and will vary from the homes as built. Home and community information including pricing, included features, terms, availability and amenities are subject to change and prior sale at any time without notice or obligation. Accepting showings by appointment only. Please call to schedule an appointment.
$467,340
826 Flash Drive Clearwater, FL 33764
- Type:
- Townhouse
- Sq.Ft.:
- 1,758
- Status:
- NEW LISTING
- Beds:
- 3
- Lot size:
- 0.04 Acres
- Year built:
- 2024
- Baths:
- 3.00
- MLS#:
- T3519816
- Subdivision:
- Bayside Pointe
ADDITIONAL INFORMATION
Under Construction. This home is eligible for up to $20,000 Flex Cash & Closing Cost Red Tag incentive available through 04/28/24. See sales consultant for more info. Under Construction. his two-story, all concrete block constructed end-unit townhome has an open concept downstairs that includes a large open kitchen, a powder room, and a large family room that overlooks a covered lanai. The second floor includes a spacious Bedroom 1 with ensuite bath, two additional bedrooms, a full bathroom, and a laundry area. This home comes with all appliances, including a stainless-steel refrigerator, built-in dishwasher, electric range, microwave, washer, and dryer. Pictures, photographs, colors, features, and sizes are for illustration purposes only and will vary from the homes as built. Home and community information including pricing, included features, terms, availability and amenities are subject to change and prior sale at any time without notice or obligation. Accepting showings by appointment only. Please call to schedule an appointment.
$444,880
858 Flash Drive Clearwater, FL 33765
- Type:
- Townhouse
- Sq.Ft.:
- 1,673
- Status:
- NEW LISTING
- Beds:
- 3
- Lot size:
- 0.04 Acres
- Year built:
- 2024
- Baths:
- 3.00
- MLS#:
- T3519807
- Subdivision:
- Bayside Pointe
ADDITIONAL INFORMATION
Under Construction. This two-story, all concrete block constructed end-unit townhome has an open concept downstairs that includes a large open kitchen, a powder room, and a large family room that overlooks a covered lanai. The second floor includes a spacious Bedroom 1 with ensuite bath, two additional bedrooms, a full bathroom, and a laundry area. This home comes with all appliances, including a stainless-steel refrigerator, built-in dishwasher, electric range, microwave, washer, and dryer. Pictures, photographs, colors, features, and sizes are for illustration purposes only and will vary from the homes as built. Home and community information including pricing. Accepting showings by appointment only. Please call to schedule an appointment.
$444,880
852 Flash Drive Clearwater, FL 33765
- Type:
- Townhouse
- Sq.Ft.:
- 1,673
- Status:
- NEW LISTING
- Beds:
- 3
- Lot size:
- 0.04 Acres
- Year built:
- 2024
- Baths:
- 3.00
- MLS#:
- T3519800
- Subdivision:
- Bayside Pointe
ADDITIONAL INFORMATION
Under Construction. This two-story, all concrete block constructed end-unit townhome has an open concept downstairs that includes a large open kitchen, a powder room, and a large family room that overlooks a covered lanai. The second floor includes a spacious Bedroom 1 with ensuite bath, two additional bedrooms, a full bathroom, and a laundry area. This home comes with all appliances, including a stainless-steel refrigerator, built-in dishwasher, electric range, microwave, washer, and dryer. Pictures, photographs, colors, features, and sizes are for illustration purposes only and will vary from the homes as built. Home and community information including pricing. Accepting showings by appointment only. Please call to schedule an appointment.
$444,880
846 Flash Drive Clearwater, FL 33765
- Type:
- Townhouse
- Sq.Ft.:
- 1,673
- Status:
- NEW LISTING
- Beds:
- 3
- Lot size:
- 0.04 Acres
- Year built:
- 2024
- Baths:
- 3.00
- MLS#:
- T3519793
- Subdivision:
- Bayside Pointe
ADDITIONAL INFORMATION
Under Construction. This two-story, all concrete block constructed end-unit townhome has an open concept downstairs that includes a large open kitchen, a powder room, and a large family room that overlooks a covered lanai. The second floor includes a spacious Bedroom 1 with ensuite bath, two additional bedrooms, a full bathroom, and a laundry area. This home comes with all appliances, including a stainless-steel refrigerator, built-in dishwasher, electric range, microwave, washer, and dryer. Pictures, photographs, colors, features, and sizes are for illustration purposes only and will vary from the homes as built. Home and community information including pricing. Accepting showings by appointment only. Please call to schedule an appointment.
$444,880
840 Flash Drive Clearwater, FL 33765
- Type:
- Townhouse
- Sq.Ft.:
- 1,673
- Status:
- NEW LISTING
- Beds:
- 3
- Lot size:
- 0.04 Acres
- Year built:
- 2024
- Baths:
- 3.00
- MLS#:
- T3519785
- Subdivision:
- Bayside Pointe
ADDITIONAL INFORMATION
Under Construction. This two-story, all concrete block constructed end-unit townhome has an open concept downstairs that includes a large open kitchen, a powder room, and a large family room that overlooks a covered lanai. The second floor includes a spacious Bedroom 1 with ensuite bath, two additional bedrooms, a full bathroom, and a laundry area. This home comes with all appliances, including a stainless-steel refrigerator, built-in dishwasher, electric range, microwave, washer, and dryer. Pictures, photographs, colors, features, and sizes are for illustration purposes only and will vary from the homes as built. Home and community information including pricing. Accepting showings by appointment only. Please call to schedule an appointment.
- Type:
- Single Family
- Sq.Ft.:
- 1,974
- Status:
- NEW LISTING
- Beds:
- 4
- Lot size:
- 0.31 Acres
- Year built:
- 1952
- Baths:
- 2.00
- MLS#:
- U8237966
- Subdivision:
- Highland Lake Sub 2nd Add
ADDITIONAL INFORMATION
* * NEED SPACE ? ? THIS IS THE HOME. Located on a LARGE corner fenced lot with NO REAR NEIGHBORS * * Plenty of room to put a fence gate to park boat or trailer * * Home is a spacious 4 bedroom / 2 bathroom with 1,974 heated sqft! HUGE and we mean HUGE great room used for the living room and dining room. Separate family room with fireplace Nice updated kitchen with eat-in space. BONUS storage room and storage closet off kitchen. Large covered patio which also has a BONUS storage area. Split bedroom plan. * * HOME HAS BEEN UDPATED OVER THE YEARS AND IS IN MOVE IN CONDITION * * Just minutes from Eagle Lake Park which is a 163 acre park that includes recreation and walking trails, boardwalks over wetlands, picnic shelters and playgrounds. * * Easy access to Clearwater Beach and their world famous white sandy beaches. Voted #1 beach in America. Just 15 minutes away from Countryside Mall, stores and restaurants. Just 15 minutes from both downtown Dunedin and downtown Safety Harbor. Both are quaint harbor towns that offer wonderful restaurants, marina, central park with stage for concerts and movies and much more! * * * BASEBALL LOVERS * * * Philadelphia Phillies spring training facility and baseball park is just 10 minutes away. Toronto Blue Jays spring training facility and baseball park is just 15 minutes away. New York Yankees spring training facility and baseball park is just across Tampa Bay about 30 minutes away.
- Type:
- Single Family
- Sq.Ft.:
- 1,960
- Status:
- NEW LISTING
- Beds:
- 4
- Lot size:
- 0.23 Acres
- Year built:
- 1966
- Baths:
- 2.00
- MLS#:
- U8239095
- Subdivision:
- Meadows The 1st Add
ADDITIONAL INFORMATION
This stunning 4-bedroom, 2-bath home with a 2-car garage and pool is nestled in a fantastic family-friendly neighborhood. Inside, you'll find a well-designed layout featuring a split bedroom plan, a spacious Living Room boasting new flooring, a separate Family Room with charming wood laminate flooring and sliding patio doors leading to the pool area, and an elegant formal Dining Room. The updated kitchen is a chef's dream, showcasing attractive white cabinets, granite countertops, and two storage pantries for all your kitchen essentials. This home is perfect for entertaining. The expansive Master Suite is a retreat in itself, complete with a sizable walk-in closet and sliding doors that open to the serene pool area. Outside, enjoy the privacy of a large fenced backyard, a screened pool area perfect for relaxing or entertaining, beautifully landscaped grounds, and a charming small shed for extra storage. This home boasts numerous upgrades! Here are just a few: new roof (2021), solar panels (2022), AC system (2019), refinished pool (2020), new double oven, fridge, dishwasher (2023), updated flooring, gorgeous handmade built-in bar in pool area (2020), and tons of STORAGE all throughout. Located on a peaceful street, yet close to the action, this home is less than half a mile from the Morningside Recreation Center, offering a gymnasium, 3 pools, pickleball and tennis courts, playgrounds, basketball courts, picnic areas, and more. Access to Pinellas walking/biking trails is just minutes away, and it's an easy commute to airports, beaches, restaurants, shops, and major cities like Tampa or St. Petersburg. With an affordable HOA of just $35 per year (optional), this gem won't last long. Schedule a showing today and don't miss out on making this your new home!
$444,880
820 Flash Drive Clearwater, FL 33764
- Type:
- Townhouse
- Sq.Ft.:
- 1,673
- Status:
- NEW LISTING
- Beds:
- 3
- Lot size:
- 0.04 Acres
- Year built:
- 2024
- Baths:
- 3.00
- MLS#:
- T3519743
- Subdivision:
- Bayside Pointe
ADDITIONAL INFORMATION
Under Construction. This home is eligible for up to $20,000 Flex Cash & Closing Cost Red Tag incentive available through 04/28/24. See sales consultant for more info. This two-story, all concrete block constructed end-unit townhome has an open concept downstairs that includes a large open kitchen, a powder room, and a large family room that overlooks a covered lanai. The second floor includes a spacious Bedroom 1 with ensuite bath, two additional bedrooms, a full bathroom, and a laundry area. This home comes with all appliances, including a stainless-steel refrigerator, built-in dishwasher, electric range, microwave, washer, and dryer. Pictures, photographs, colors, features, and sizes are for illustration purposes only and will vary from the homes as built. Home and community information including pricing. Accepting showings by appointment only. Please call to schedule an appointment.
$467,340
864 Flash Drive Clearwater, FL 33765
- Type:
- Townhouse
- Sq.Ft.:
- 1,758
- Status:
- NEW LISTING
- Beds:
- 3
- Lot size:
- 0.04 Acres
- Year built:
- 2024
- Baths:
- 3.00
- MLS#:
- T3519708
- Subdivision:
- Bayside Pointe
ADDITIONAL INFORMATION
Under Construction. This two-story, all concrete block constructed end-unit townhome has an open concept downstairs that includes a large open kitchen, a powder room, and a large family room that overlooks a covered lanai. The second floor includes a spacious Bedroom 1 with ensuite bath, two additional bedrooms, a full bathroom, and a laundry area. This home comes with all appliances, including a stainless-steel refrigerator, built-in dishwasher, electric range, microwave, washer, and dryer. Pictures, photographs, colors, features, and sizes are for illustration purposes only and will vary from the homes as built. Home and community information including pricing, included features, terms, availability and amenities are subject to change and prior sale at any time without notice or obligation. Accepting showings by appointment only. Please call to schedule an appointment.
- Type:
- Townhouse
- Sq.Ft.:
- 1,429
- Status:
- NEW LISTING
- Beds:
- 3
- Lot size:
- 0.03 Acres
- Year built:
- 2007
- Baths:
- 3.00
- MLS#:
- U8238807
- Subdivision:
- Sunset Pointe Twnhms
ADDITIONAL INFORMATION
Welcome to Sunset Pointe townhome community. Nestled in a charming neighborhood, this corner unit townhouse stands out with its inviting facade and ample space. With three bedrooms and two and a half bathrooms, it's an ideal haven for families or those seeking room to grow. As you approach, the townhouse welcomes you with its landscaping and a pathway leading to the front entrance. The corner position offers added privacy and an abundance of natural light streaming through the windows, illuminating the interior. Upon stepping inside, you're greeted by a warm and inviting atmosphere with new luxury vinyl flooring through out the whole home, new 5 1/4 baseboards and newly painted interior. The main floor seamlessly blends living, dining, and kitchen areas, creating an open-concept layout perfect for both entertaining and everyday living. The living room features new luxury vinyl, large window frame views of the surrounding greenery, enhancing the sense of space and tranquility. The kitchen is a chef's delight, ample cabinetry, and sleek counter tops. Whether you're preparing a quick meal or hosting a dinner party, this well-appointed space makes cooking a joy. Adjacent to the kitchen is the dining area, where you can gather with loved ones for memorable meals and engaging conversations. Upstairs, you'll find the three bedrooms, each offering a peaceful retreat at the end of the day. The master suite is a sanctuary unto itself, complete with a spacious layout, large closet space, and an ensuite bathroom. The remaining bedrooms are generously sized and share a well-appointed full bathroom, ensuring everyone has their own space and comfort. The laundry room is upstairs convenient to the bedrooms. Surrounded it's a serene oasis where you can unwind and soak in the beauty of your surroundings. This town home is located in a great location, close to shopping and the nearby mall. With Low Hoa fees, No Flood insurance required, new roof in 2023, this town home has a thoughtful design, convenient location, and modern amenities, this corner unit townhouse offers comfortable and stylish living. Welcome home.
- Type:
- Single Family
- Sq.Ft.:
- 2,260
- Status:
- NEW LISTING
- Beds:
- 4
- Lot size:
- 0.17 Acres
- Year built:
- 1955
- Baths:
- 2.00
- MLS#:
- U8238840
- Subdivision:
- Highland Pines 4th Add
ADDITIONAL INFORMATION
Looking for a home with a full In-Law-Suite that embraces the ultimate beach town lifestyle in Clearwater, Florida? This one is for you! Not in a Flood Zone this property is less than 15 minutes from Clearwater Beach, Downtown Dunedin, and Downtown Safety Harbor, location truly is everything here. The property has tons of potential and options, featuring a full in-law suite with its own private entrance, complete with a full bath, kitchenette, and bedroom. Outside, the yard spans over 7000 square feet, offering endless possibilities for outdoor enjoyment, including ample space for a pool. With recent upgrades like the HVAC (2023), Roof (2018), Water Heater (2018), and High Impact Double Pane Windows, modern comfort is assured. Whether you are looking to move near the beach, Airbnb, VRBO, short term vacation rental, or just looking to house hack with an ADU this listing is for you! Don't miss your chance to own this captivating coastal oasis, perfectly blending convenience, charm, and practicality. Start living your ideal beachside lifestyle today!
- Type:
- Condo
- Sq.Ft.:
- 1,274
- Status:
- NEW LISTING
- Beds:
- 3
- Lot size:
- 14.47 Acres
- Year built:
- 1976
- Baths:
- 2.00
- MLS#:
- T3519391
- Subdivision:
- Coachman Creek Condo
ADDITIONAL INFORMATION
Move-In-Ready! This beautiful 3 bedroom, 2 bathroom first-floor condo boasts gorgeous laminate and tile flooring throughout. Crown molding, recessed lighting, and tasteful accent walls make this condo stand out among the rest. Relax on your private screened patio facing lush green landscaping. There is not shortage of storage here. There is a coat closet, large linen closet, and full-sized laundry room in addition to the bedroom closets with organization systems in place. The kitchen features double ovens and glass cooktop, stainless steel appliances, granite counter tops and pantry. Coachman Creek Condominiums offers beautiful grounds and two community pools. Conveniently located near nature parks, beaches, and aiports.
- Type:
- Condo
- Sq.Ft.:
- 490
- Status:
- NEW LISTING
- Beds:
- 1
- Lot size:
- 19.83 Acres
- Year built:
- 1971
- Baths:
- 1.00
- MLS#:
- T3518992
- Subdivision:
- Woodside Village Condo
ADDITIONAL INFORMATION
Welcome to 4215 East bay Drive, a first floor one bedroom, one bathroom apartment in the Woodside Village. This well-maintained condo has a perfect porch right off of the living room for you to enjoy the Florida outdoors. This quaint home is situated in the perfect location. Woodside village has many amenities to take advantage of including: 3 heated pools, clubhouse, bar-b-que area, shuffleboard, walking paths, and a brand new laundry room. Not to mention, the location of this gem! This neighborhood is only a short drive from the beaches! A central location only 15 minutes from downtown Saint Petersburg and downtown Clearwater. You truly get the best of all worlds! Don't miss your chance to make this adorable home yours, today! Schedule your private showing!
- Type:
- Condo
- Sq.Ft.:
- 1,160
- Status:
- NEW LISTING
- Beds:
- 2
- Lot size:
- 10.43 Acres
- Year built:
- 1969
- Baths:
- 2.00
- MLS#:
- T3518624
- Subdivision:
- Normandy Park Oaks Condo
ADDITIONAL INFORMATION
Welcome to the serene lifestyle of Normandy Park Oaks, an esteemed 55+ community nestled in the heart of Largo! Prepare to be captivated by this charming villa, boasting just under 1000 sq ft of thoughtfully designed living space. This coveted corner unit offers 2 bedrooms and 2 bathrooms, providing both comfort and convenience. The kitchen is a chef's delight, equipped with a stainless-steel range, refrigerator, microwave, and dishwasher – all staying for your convenience. Spend time with loved ones in the spacious family room, perfect for hosting gatherings and creating lasting memories. Step into the inviting lanai/Florida room, complete with ventilation, offering an ideal retreat for relaxation. You will fall in love with the pool view while enjoying the sunset from your front porch, and the recreation building can be used for meetings and has a kitchen for your convenience. With its proximity to Clearwater and Belleair Beaches, as well as hospitals, interstate access, and the airport just a short drive away, this active 55+ community offers the ultimate in convenience and leisure. Don't miss out on the opportunity to embrace the vibrant lifestyle of Normandy Park Oaks – schedule your showing today.
- Type:
- Single Family
- Sq.Ft.:
- 1,255
- Status:
- NEW LISTING
- Beds:
- 4
- Lot size:
- 0.08 Acres
- Year built:
- 1928
- Baths:
- 2.00
- MLS#:
- T3516889
- Subdivision:
- Greenwood Park 2
ADDITIONAL INFORMATION
One or more photo(s) has been virtually staged. Welcome to your dream home just minutes away from the stunning Clearwater Beach! This beautifully renovated 4-bedroom, 2-bathroom block home offers the perfect blend of modern comfort and coastal charm, situated safely outside of flood zones for peace of mind. As you step inside, you'll be greeted by the seamless fusion of style and functionality. The heart of this home boasts sleek stone countertops, providing the ideal space for culinary creations and entertaining guests. Imagine gathering around the spacious kitchen/bar, sharing stories and creating memories with loved ones. Natural light floods the living spaces through brand new windows, illuminating the elegant finishes and creating an inviting atmosphere throughout. Relax and unwind in the comfort of your spacious bedrooms, each offering a tranquil retreat from the day's adventures. No detail has been overlooked in this renovation, with a new roof, HVAC system, and driveway ensuring years of worry-free living. Outside, the curb appeal is enhanced by a newly paved driveway and shell, providing ample space for parking and outdoor activities. Conveniently located just 10 minutes from the pristine shores of Clearwater Beach, you'll enjoy easy access to sun, sand, and surf whenever the mood strikes. Whether you're exploring the vibrant local dining scene, indulging in waterfront activities, or simply soaking in the breathtaking sunsets, this coastal paradise offers endless opportunities for relaxation and recreation. Don't miss your chance to make this meticulously renovated block home your own. Schedule a showing today and discover the perfect blend of comfort, style, and coastal living! Property can be purchased with Adjacent Vacant lot (MLS T3519354) creating a huge double 81x91 lot. Both lots are approx. 40.5'x90.5'.
- Type:
- Single Family
- Sq.Ft.:
- 842
- Status:
- NEW LISTING
- Beds:
- 2
- Lot size:
- 0.18 Acres
- Year built:
- 1949
- Baths:
- 2.00
- MLS#:
- U8238906
- Subdivision:
- Sunset Knoll
ADDITIONAL INFORMATION
Located in Clearwater just south of the Dunedin line is this cute bungalow style house. Walkable to the Pinellas Trail and the fantastic water/sunset views off of Edgewater Dr. is this perfectly located and updated 2 bed 1.5 bath house. Wood floors and a stylish, open kitchen is the first thing to be noticed along with the cozy vibe. Well laid out, the living space offers everything you need to accommodate a small family or anyone looking to be in a close proximity to the best Gulf beaches and small towns in Florida. All of the components are newer including roof and water heater. With a huge fenced in back yard, the potential is endless in what you can create back there and of course an excellent open space for dogs. Don't miss the gate on the side of the house perfect for boat/RV parking. Property could be a great short term or long term rental!
- Type:
- Condo
- Sq.Ft.:
- 1,100
- Status:
- NEW LISTING
- Beds:
- 2
- Lot size:
- 4.02 Acres
- Year built:
- 1978
- Baths:
- 2.00
- MLS#:
- U8238522
- Subdivision:
- On Top Of The World
ADDITIONAL INFORMATION
TURN KEY! PET FRIENDLY, BEAUTIFULLY RENOVATED condo with HURRICANE IMPACT WINDOWS in the heart of Clearwater's beautiful and lively On Top of the World community. This immaculate, freshly painted, 2-bedroom, 2-bathroom condo exudes elegance and comfort, offering a refined lifestyle tailored for discerning adults aged 55 and above. This condo is situated on the perimeter of the subdivision which offers a quiet location but still close to all the fun activities. This unit offers impeccably updated interiors and meticulous attention to detail even the outlets have been updated! The updated kitchen is modernized with sleek white kitchen cabinets, granite countertops, new refrigerator and upgraded microwave all in 2023. Newer neutral colored luxury vinyl flooring throughout gives a clean look and is easy to maintain. Enjoy relaxing in the Florida room located right off the kitchen. The primary bedroom includes an ensuite bathroom with a large walk-in shower. A/C is 2018, and the new Water Heater is 2024. Hurricane impact windows ensure peace of mind and security, while the legal in-unit washer and dryer offer ultimate convenience. There is plenty of closet space throughout the condo. Residents enjoy a variety of exclusive recreational activities! There are OVER 150 CLUBS of DIFFERENT VARIETIES including woodworking and poker! Not to mention a PRIVATE GOLF COURSE, pickleball, tennis, fitness center access, walking courses, and a community dog park. A fishing pier is yours's to enjoy on Harbor Lake or just take a kayak ride to appreciate the scenery. Just a short drive away from the vibrant city of Tampa and the renowned Clearwater Beach, which was named the best beach in the US for its beautiful beaches and array of attractions. On Top of the World is known for its nearby attractions, community spirit, and numerous amenities. Clearwater's ideal location offers the perfect blend of tranquility, adventure, and accessibility. Situated approximately 30 minutes from Tampa, residents can easily explore the region's cultural attractions and dining options. Indulge in the Florida lifestyle with this exceptional opportunity!
- Type:
- Single Family
- Sq.Ft.:
- 888
- Status:
- NEW LISTING
- Beds:
- 2
- Lot size:
- 0.17 Acres
- Year built:
- 1980
- Baths:
- 2.00
- MLS#:
- U8238812
- Subdivision:
- Kensington Park
ADDITIONAL INFORMATION
DON’T MISS THIS 2BR/1.5BA HOME IN THE HIGH POINT AREA OF CLEARWATER THAT’S CLOSE TO EVERYTHING AND READY FOR A NEW OWNER TO MAKE IT SHINE! Located just MINUTES to the Bayside Bridge, I-275, US-19, the St Pete/Clearwater International Airport, and a quick drive to the Tampa International airport, this property won’t last long at this price point! Featuring just under 900 Sq Ft of living space and a 1-car garage, this home has a spacious screened patio and a huge, fully fenced backyard. With some updating, this home will shine in an unbeatable location! Currently leased (under market value) through July 1st, 2024, this home has the potential to be a profitable investment property or the next place to call your own! Make an appointment to see this home today!
- Type:
- Condo
- Sq.Ft.:
- 1,100
- Status:
- NEW LISTING
- Beds:
- 2
- Year built:
- 1978
- Baths:
- 2.00
- MLS#:
- U8238973
- Subdivision:
- On Top Of The World
ADDITIONAL INFORMATION
Come and see this top floor unit where you will never hear footsteps again. This is right across from the golf course and there is a slight view. This unit needs a bit of work and the shower needs to be replaced as the pan leaks. You can golf every day at no added cost on the 27-hole course. There are many amenities in this community including 2 pools, a lake where you can kayak with the gators and an active clubhouse with many planned activities. 55+, large pets are OK and the land is leased.
- Type:
- Single Family
- Sq.Ft.:
- 1,995
- Status:
- Active
- Beds:
- 3
- Lot size:
- 0.29 Acres
- Year built:
- 1977
- Baths:
- 2.00
- MLS#:
- T3520209
- Subdivision:
- Clubhouse Estates Of Countryside
ADDITIONAL INFORMATION
Delightful 3 BR/ 2 BA, 2 car garage and pool in the highly desirable community in Clearwater, Florida. Enter this lovely home through the foyer and you will immediately appreciate the bright and open floor plan, beautiful laminate floors, many windows, and sliding glass door. The living room features a wood-burning fireplace, glass sliders out to the patio, and a breakfast bar that invites you to pull up stools at the kitchen counter. The well-equipped kitchen is open and spacious with an eating area, ample storage and counterspace, a pantry, and plenty of natural lighting. Just off the kitchen is the utility room with a washer and Dryer and an entrance to the garage. The dining room is conveniently located across from the kitchen, creating an ideal space to entertain and host your guests. Enjoy the privacy of a split bedroom floorplan that separates the primary suite from the other two bedrooms. The large primary suite enjoys an open walk-in closet, an additional wall closet, an en-suite bathroom, and a sliding door out to the screened-in patio. The fully fenced-in backyard features a beautiful sparkling pool and landscaping. With newer A/C and water heater, fresh interior paint, no need for flood insurance, and a prime Clearwater location, this home presents an outstanding opportunity for comfort and convenience. Schedule your private showing today.
- Type:
- Single Family
- Sq.Ft.:
- 988
- Status:
- Active
- Beds:
- 2
- Lot size:
- 0.17 Acres
- Year built:
- 1973
- Baths:
- 2.00
- MLS#:
- U8238957
- Subdivision:
- Pinellas Groves
ADDITIONAL INFORMATION
Perfect central Clearwater location. Easy commute to all parts of Tampa Bay area, including, Downtown Tampa, Ybor City and the Airports. Unique opportunity, large lot, 3 car garage, new hurricane resistant doors, with all new motors . Completely renovated upper level, with the large yard, is just perfect for a small family . Are you looking for a home with loads of parking ? This 3 car garage is a mechanics dream. The shaded lot offers loads of space for truck or RV parking. The home is Nicely designed with efficient use of space, on both levels. The upper level features a spacious Kitchen/Dining area. The combination center island/breakfast counter, with Gleaming granite countertops, offers both casual dining and function . Embrace the open plan, as well as the Custom kitchen soft close cabinets with slide out drawer pantry. 2 spacious bedrooms, as well as the full bath are all just down the hall. Tastefully designed full bath with his and her , dual granite vanities and a full tub. Enjoy a BBQ and cocktail on the upper side deck, relax and watch the sunsets.
$1,200,000
2980 Eastland Boulevard Clearwater, FL 33761
- Type:
- Single Family
- Sq.Ft.:
- 2,692
- Status:
- Active
- Beds:
- 3
- Lot size:
- 0.36 Acres
- Year built:
- 1979
- Baths:
- 2.00
- MLS#:
- T3518573
- Subdivision:
- Northwood Estates - Tr F
ADDITIONAL INFORMATION
READ ALL ABOUT IT! The Tampa Bay Times calls it "THE WRIGHT TOUCH". Creative Loafing declares, "AN ABSOLUTE STUNNER OF A PAD". A one of a kind masterpiece of Mid-Century Architecture. It's like stepping through the looking glass as you pass into the gate-guarded courtyard. The splendid abstract of the salt water pool takes your blood pressure down a few notches. Across the water sits the Garage/Studio/Casita, used primarily as an air-conditioned studio, could be anything you desire. Plumbed for water and included in the listed sq. ftg. You can hardly wait to swing wide the broad front door to drink in the spaces, the details, the other-wordly-ness of it all. A disciple of Frank Lloyd Wright produced the masterpiece as his own, creating spaces with ceiling heights, from intimate to soaring; louvered walls, zig zag masses of glass. The last two owners have only improved on the vision. The large, separate, sybarritic master is cloistered in its own wing with fireplace, and French doors to the pool, and a bath that will, yes, take your breath away with its size, light, fitted closets, marble and mirrors. The cool custom kitchen is a stylish zone for sipping a glass of wine, or cooking your heart out. The pictures tell the story better than I can. Hundreds came to see the place the last time it was offered, with multiple offers. Don't miss your opportunity.
- Type:
- Mobile Home
- Sq.Ft.:
- n/a
- Status:
- Active
- Beds:
- 2
- Lot size:
- 0.1 Acres
- Year built:
- 1969
- Baths:
- 2.00
- MLS#:
- 2237883
- Subdivision:
- Not In Hernando
ADDITIONAL INFORMATION
Welcome to Bay Aristocrat Village, a waterfront 55+ community that combines natural beauty with modern amenities to create the ultimate living experience. This 2 bedroom, 2 bath cottage-style manufactured home is the perfect place to call home. Featuring a laundry room and an open concept kitchen, dining, and living room, this homes is designed with your comfort in mind. The community is neatly landscaped, making it a picturesque environment for you to enjoy. Plus, offers a full-time professional manager who is always available to assist you. When it comes to community features, Bay Aristocrat Village has it all. Start your weekend off right with coffee and donuts on Saturday morning, and take advantage of the nearby shopping centers for all your needs. Local bus service is available at the entrance, making it easy to get around town. This community also boasts a fantastic clubhouse, pool, and hot tub, so you can relax and unwind. For those who like to stay active, enjoy horseshoe and enclosed shuffleboard courts, a game room, and a golf driving net. There is even have a pottery barn and kiln, so you can get creative and make your own unique pieces. If you love the outdoors, you'll be thrilled to know that there are 2 fishing piers, a boat launch, and a kayak ramp, perfect for those who enjoy fishing or water sports. Plus, you are offered boat and trailer parking, so you can easily store your equipment. The Pavilion picnic area is the ideal spot for a family BBQ or a friendly gathering. For those who enjoy socializing, there is a wide range of clubs and sports leagues. Join the chess club, dance club, men's club, women's club, garden club, art guild, or chorus. For the sports enthusiasts, enjoy having a bowling league, horseshoe league, golf league, shuffleboard league, and corn hole. At Bay Aristocrat Village, residents are provided refuse collection twice a week, and lawn service is included, with 36 cuts per year. This means you less time on yard work and more time enjoying the community's amenities. Bay Aristocrat Village offers the best of Florida living with its beautiful waterfront location, modern amenities, and vibrant community. Whether you want to relax, socialize, or stay active, our community has everything you need to make the most of your retirement years. Don't miss out on this incredible opportunity to live in one of Florida's most desirable 55+ communities. Contact us today to schedule a tour and see everything Bay Aristocrat Village has to offer.
- Type:
- Other
- Sq.Ft.:
- 943
- Status:
- Active
- Beds:
- 2
- Lot size:
- 0.1 Acres
- Year built:
- 1969
- Baths:
- 2.00
- MLS#:
- W7863946
- Subdivision:
- Bay Aristocrat Village Mobile Home Park (unrec)
ADDITIONAL INFORMATION
Welcome to Bay Aristocrat Village, a waterfront 55+ community that combines natural beauty with modern amenities to create the ultimate living experience. This 2 bedroom, 2 bath cottage-style manufactured home is the perfect place to call home. Featuring a laundry room and an open concept kitchen, dining, and living room, this homes is designed with your comfort in mind. The community is neatly landscaped, making it a picturesque environment for you to enjoy. Plus, offers a full-time professional manager who is always available to assist you. When it comes to community features, Bay Aristocrat Village has it all. Start your weekend off right with coffee and donuts on Saturday morning, and take advantage of the nearby shopping centers for all your needs. Local bus service is available at the entrance, making it easy to get around town. This community also boasts a fantastic clubhouse, pool, and hot tub, so you can relax and unwind. For those who like to stay active, enjoy horseshoe and enclosed shuffleboard courts, a game room, and a golf driving net. There is even have a pottery barn and kiln, so you can get creative and make your own unique pieces. If you love the outdoors, you'll be thrilled to know that there are 2 fishing piers, a boat launch, and a kayak ramp, perfect for those who enjoy fishing or water sports. Plus, you are offered boat and trailer parking, so you can easily store your equipment. The Pavilion picnic area is the ideal spot for a family BBQ or a friendly gathering. For those who enjoy socializing, there is a wide range of clubs and sports leagues. Join the chess club, dance club, men's club, women's club, garden club, art guild, or chorus. For the sports enthusiasts, enjoy having a bowling league, horseshoe league, golf league, shuffleboard league, and corn hole. At Bay Aristocrat Village, residents are provided refuse collection twice a week, and lawn service is included, with 36 cuts per year. This means you less time on yard work and more time enjoying the community's amenities. Bay Aristocrat Village offers the best of Florida living with its beautiful waterfront location, modern amenities, and vibrant community. Whether you want to relax, socialize, or stay active, our community has everything you need to make the most of your retirement years. Don't miss out on this incredible opportunity to live in one of Florida's most desirable 55+ communities. Contact us today to schedule a tour and see everything Bay Aristocrat Village has to offer.
| All listing information is deemed reliable but not guaranteed and should be independently verified through personal inspection by appropriate professionals. Listings displayed on this website may be subject to prior sale or removal from sale; availability of any listing should always be independently verified. Listing information is provided for consumer personal, non-commercial use, solely to identify potential properties for potential purchase; all other use is strictly prohibited and may violate relevant federal and state law. Copyright 2024, My Florida Regional MLS DBA Stellar MLS. |
Andrea Conner, License #BK3437731, Xome Inc., License #1043756, AndreaD.Conner@Xome.com, 844-400-9663, 750 State Highway 121 Bypass, Suite 100, Lewisville, TX 75067

Listing information Copyright 2024 Hernando County Information Services and Hernando County Association of REALTORS®. The information being provided is for consumers’ personal, non-commercial use and will not be used for any purpose other than to identify prospective properties consumers may be interested in purchasing. The data relating to real estate for sale on this web site comes in part from the IDX Program of the Hernando County Information Services and Hernando County Association of REALTORS®. Real estate listings held by brokerage firms other than Xome Inc. are governed by MLS Rules and Regulations and detailed information about them includes the name of the listing companies.
Clearwater Real Estate
The median home value in Clearwater, FL is $350,000. This is higher than the county median home value of $235,300. The national median home value is $219,700. The average price of homes sold in Clearwater, FL is $350,000. Approximately 45.43% of Clearwater homes are owned, compared to 33.42% rented, while 21.15% are vacant. Clearwater real estate listings include condos, townhomes, and single family homes for sale. Commercial properties are also available. If you see a property you’re interested in, contact a Clearwater real estate agent to arrange a tour today!
Clearwater, Florida has a population of 112,794. Clearwater is more family-centric than the surrounding county with 22.33% of the households containing married families with children. The county average for households married with children is 21.56%.
The median household income in Clearwater, Florida is $45,631. The median household income for the surrounding county is $48,968 compared to the national median of $57,652. The median age of people living in Clearwater is 44.1 years.
Clearwater Weather
The average high temperature in July is 90.5 degrees, with an average low temperature in January of 52.3 degrees. The average rainfall is approximately 52.8 inches per year, with 0 inches of snow per year.
