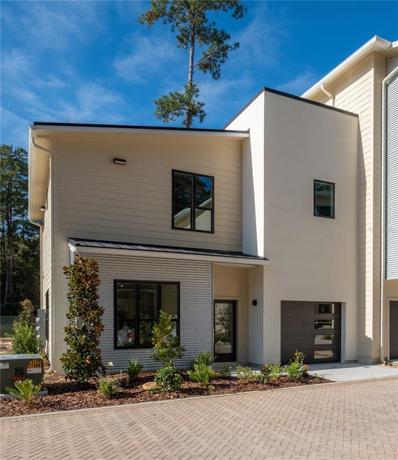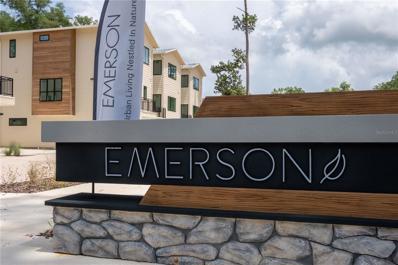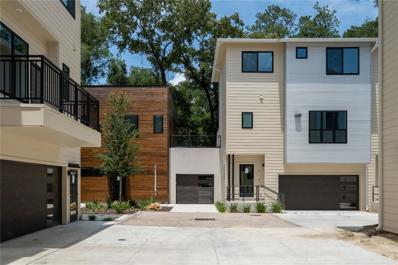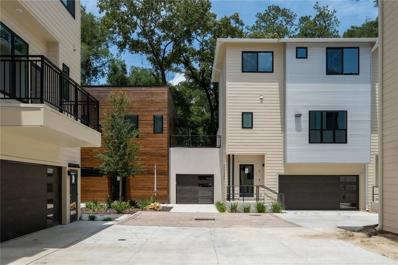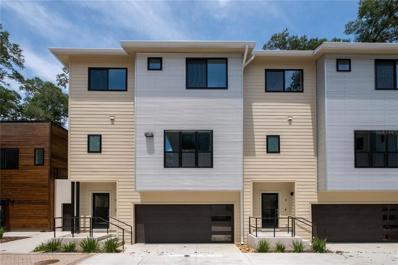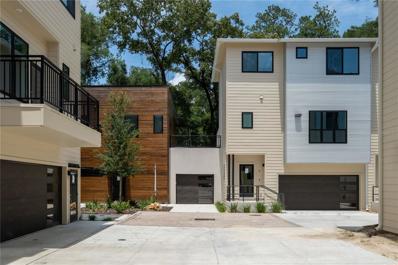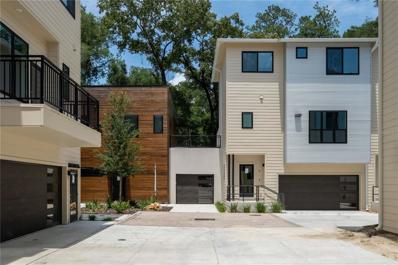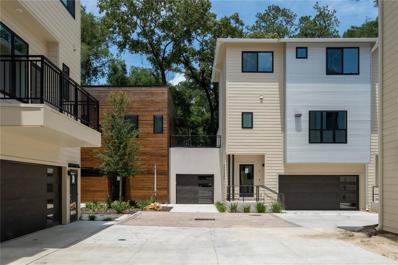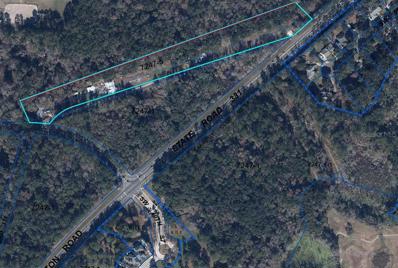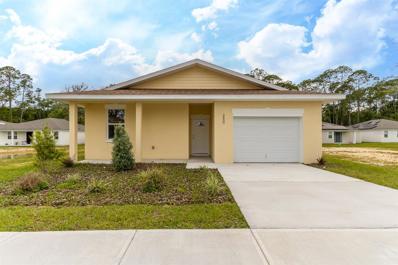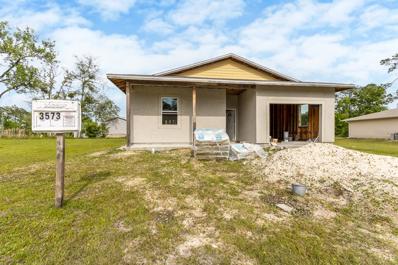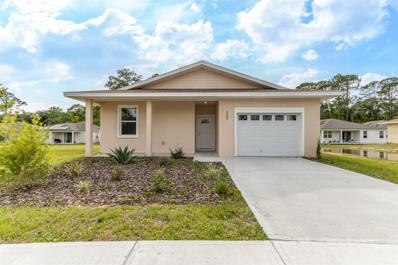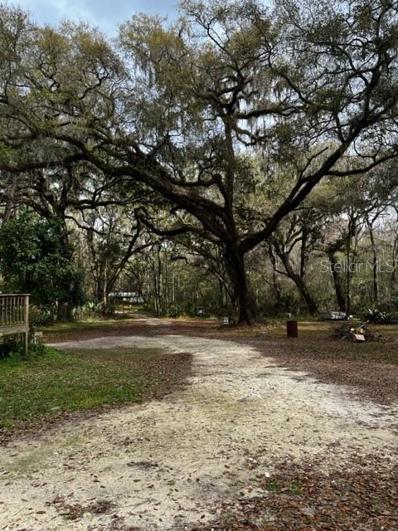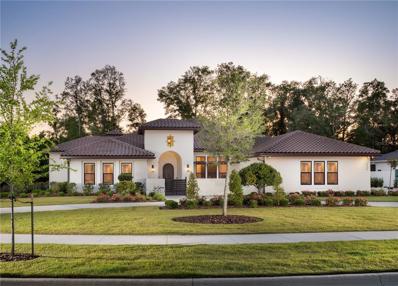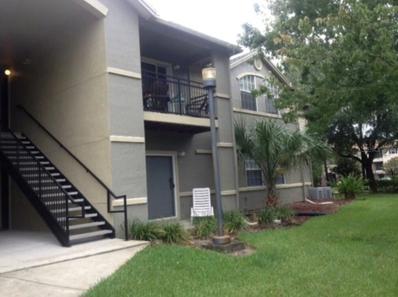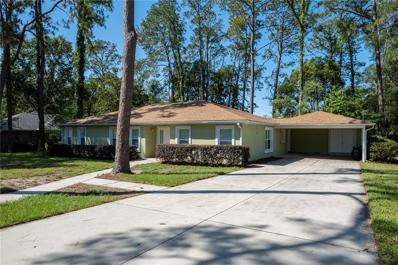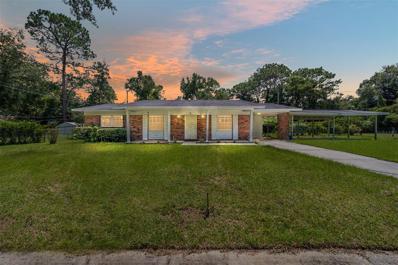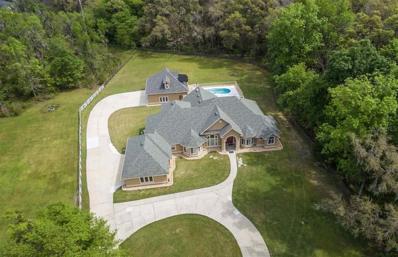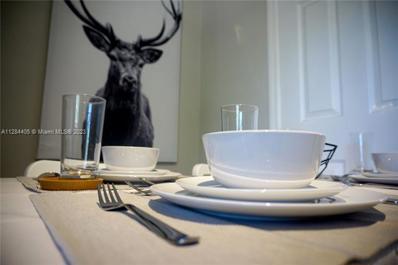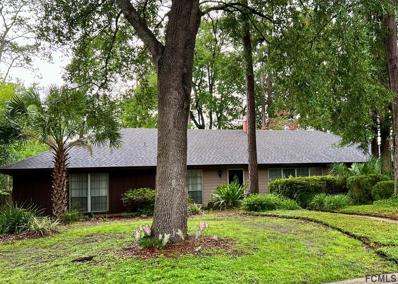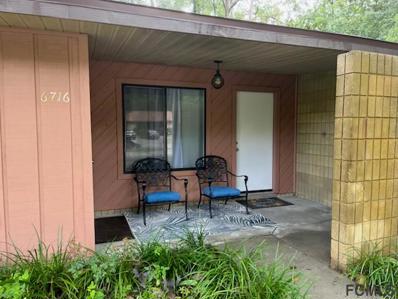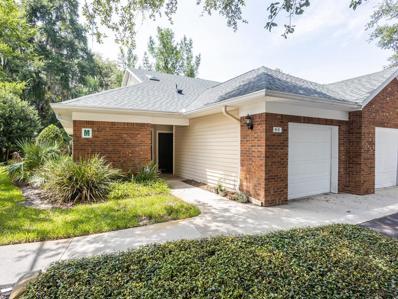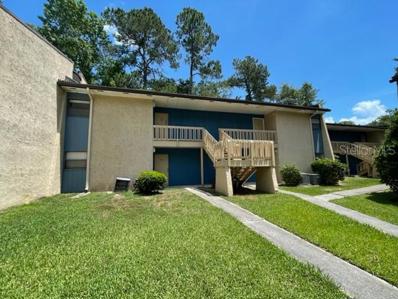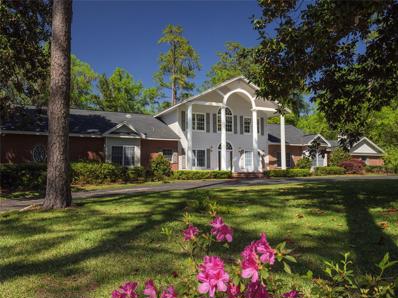Gainesville FL Homes for Sale
- Type:
- Condo
- Sq.Ft.:
- 1,631
- Status:
- Active
- Beds:
- 2
- Year built:
- 2023
- Baths:
- 3.00
- MLS#:
- GC514315
- Subdivision:
- Emerson
ADDITIONAL INFORMATION
One or more photo(s) has been virtually staged. Under Construction. April showers bring more than just flowers! Flex dollars, refrigerator & washer/dryer included! Completed & Move-in Ready offering Flex Dollars to fulfill your vision! The Concord. Welcome to Emerson, a luxury residential community with unparalleled location, inspired by a unique blend of European design & a desire to encourage neighborly connection, celebrate healthy activity and provide easy access to nature. Emerson's 66 residences are clustered into 5 micro neighborhoods. The community will feature the Hub that functions as a permanent stage for resident gatherings, the pool, community garden and nature trails that will allow you to immerse yourself in Florida's incredible biodiversity from your doorstep. Emerson's The Concord offers abundant open living space, 2 bedrooms and 2.5 baths, a balcony, a 1-car garage! Sprawled on over 1631 sq ft of heated and cooled space for comfortable entertaining or relaxing at home with open design filled with natural light through the generous amount of energy-efficient windows that connect your interior living space to Florida's beautiful outdoors! A 2-level unit with "The Naturalist" finish, the first level houses spacious great room, dining room and the beautiful kitchen with soft-close cabinetry, granite counters, subway tile backsplash, stainless steel Whirlpool appliances that include a side by side refrigerator, range, canopy hood. Upstairs are 2 bedrooms with en suite baths, a den area or home office space and laundry room conveniently located by the bedrooms. Baths feature porcelain tiles, frameless glass shower enclosure and shower niche/s. Resilient floors in main areas, 9-10' ceilings, large utility room are other features! Completed photos are of a different 2 BR model. Upgraded design packages are featured in the photos and available in next phases, The Brahma, The Hamatreya, The Rhodora. Condo dues cover GRU water, trash, sewer, exterior maintenance, grounds maintenance, building insurance, pest control, amenities. Come experience the life you imagine! Call today for your private viewing and find your center at Emerson!
- Type:
- Condo
- Sq.Ft.:
- 1,112
- Status:
- Active
- Beds:
- 1
- Year built:
- 2023
- Baths:
- 2.00
- MLS#:
- GC514313
- Subdivision:
- Emerson
ADDITIONAL INFORMATION
One or more photo(s) has been virtually staged. Under Construction. April showers bring more than just flowers! Flex dollars, refrigerator & washer/dryer included! Completed & Move-in Ready Offering Flex Dollars to fulfill your vision! The Eros B. Welcome to Emerson, a luxury residential community with unparalleled location, inspired by a unique blend of European design & a desire to encourage neighborly connection, celebrate healthy activity and provide easy access to nature. Emerson's 66 residences are clustered into 5 micro neighborhoods. The community will feature the Hub that functions as a permanent stage for resident gatherings, the pool, community garden and nature trails that will allow you to immerse yourself in Florida's incredible biodiversity from your doorstep. Emerson's The Eros B is a second level flat that offers abundant open living space, 1 bedroom and 1.5 baths! Sprawled on over 1100 sq ft of heated and cooled space for comfortable entertaining or relaxing at home with open design filled with natural light through the generous amount of energy-efficient windows that connect your interior living space to Florida's beautiful outdoors! This unit has the "The Naturalist" finish boasting a beautiful kitchen with soft-close cabinetry, granite counters, subway tile backsplash, stainless steel Whirlpool appliances that include a side by side refrigerator, range, canopy hood. Baths feature porcelain tiles, frameless glass shower enclosure and shower niche. Upgraded design packages are featured in the photos and available in next phases, The Brahma, The Hamatreya, The Rhodora. Condo dues cover GRU water, trash, sewer, exterior maintenance, grounds maintenance, building insurance, pest control, amenities. Come experience the life you imagine! Call today for your private viewing and find your center at Emerson!
- Type:
- Condo
- Sq.Ft.:
- 2,016
- Status:
- Active
- Beds:
- 3
- Year built:
- 2023
- Baths:
- 4.00
- MLS#:
- GC514312
- Subdivision:
- Emerson
ADDITIONAL INFORMATION
One or more photo(s) has been virtually staged. Under Construction. April showers bring more than just flowers! Flex dollars, refrigerator & washer/dryer included! Completed & Move-in Ready offering Flex Dollars to fulfill your vision! The Walden. Welcome to Emerson, a luxury residential community with unparalleled location, inspired by a unique blend of European design & a desire to encourage neighborly connection, celebrate healthy activity and provide easy access to nature. Emerson's 66 residences are clustered into 5 micro neighborhoods. The community will feature the Hub that functions as a permanent stage for resident gatherings, the pool, community garden and nature trails that will allow you to immerse yourself in Florida's incredible biodiversity from your doorstep. Emerson's The Walden offers abundant open living space, 3 bedrooms and 3.5 baths, a balcony, a 2-car garage! Sprawled on over 2000 sq ft of heated and cooled space for comfortable entertaining or relaxing at home with open design filled with natural light through the generous amount of energy-efficient windows that connect your interior living space to Florida's beautiful outdoors! Find the imagine-suite on the first floor, main areas on the second floor and 2nd/3rd suites on the 3rd floor. This unit has the "The Naturalist" finish boasting a beautiful kitchen with soft-close cabinetry, quartz counters, subway tile backsplash, stainless steel Whirlpool appliances that include a side by side refrigerator, range, canopy hood. Baths feature porcelain tiles, frameless glass shower enclosure and shower niche/s. Resilient floors in main areas, 9-10' ceilings, large utility room are other features! Upgraded design packages are featured in the photos and available in next phases, The Brahma, The Hamatreya, The Rhodora. Actual photos of the model unit "The Highland" are also featured in the photos! Condo dues cover GRU water, trash, sewer, exterior maintenance, grounds maintenance, building insurance, pest control, amenities. Come experience the life you imagine! Call today for your private viewing and find your center at Emerson!
- Type:
- Condo
- Sq.Ft.:
- 2,016
- Status:
- Active
- Beds:
- 3
- Year built:
- 2023
- Baths:
- 4.00
- MLS#:
- GC514311
- Subdivision:
- Emerson
ADDITIONAL INFORMATION
One or more photo(s) has been virtually staged. Under Construction. April showers bring more than just flowers! Flex dollars, refrigerator & washer/dryer included! Completed & Move-in Ready offering Flex Dollars to fulfill your vision! The Walden. Welcome to Emerson, a luxury residential community with unparalleled location, inspired by a unique blend of European design & a desire to encourage neighborly connection, celebrate healthy activity and provide easy access to nature. Emerson's 66 residences are clustered into 5 micro neighborhoods. The community will feature the Hub that functions as a permanent stage for resident gatherings, the pool, community garden and nature trails that will allow you to immerse yourself in Florida's incredible biodiversity from your doorstep. Emerson's The Walden offers abundant open living space, 3 bedrooms and 3.5 baths, a balcony, a 2-car garage! Sprawled on over 2000 sq ft of heated and cooled space for comfortable entertaining or relaxing at home with open design filled with natural light through the generous amount of energy-efficient windows that connect your interior living space to Florida's beautiful outdoors! Find the imagine-suite on the first floor, main areas on the second floor and 2nd/3rd suites on the 3rd floor. This unit has the "The Naturalist" finish boasting a beautiful kitchen with soft-close cabinetry, quartz counters, subway tile backsplash, stainless steel Whirlpool appliances that include a side by side refrigerator, range, canopy hood. Baths feature porcelain tiles, frameless glass shower enclosure and shower niche/s. Resilient floors in main areas, 9-10' ceilings, large utility room are other features! Upgraded design packages are featured in the photos and available in next phases, The Brahma, The Hamatreya, The Rhodora. Actual photos of the model unit "The Highland" are also featured in the photos! Condo dues cover GRU water, trash, sewer, exterior maintenance, grounds maintenance, building insurance, pest control, amenities. Come experience the life you imagine! Call today for your private viewing and find your center at Emerson!
- Type:
- Condo
- Sq.Ft.:
- 2,270
- Status:
- Active
- Beds:
- 3
- Year built:
- 2023
- Baths:
- 4.00
- MLS#:
- GC514309
- Subdivision:
- Emerson
ADDITIONAL INFORMATION
One or more photo(s) has been virtually staged. Under Construction. April showers bring more than just flowers! Flex dollars, refrigerator & washer/dryer included! Completed & Move-in Ready offering Flex Dollars to fulfill your vision! The Highland. Welcome to Emerson, a luxury residential community with unparalleled location, inspired by a unique blend of European design & a desire to encourage neighborly connection, celebrate healthy activity and provide easy access to nature. Emerson's 66 residences are clustered into 5 micro neighborhoods. The community will feature the Hub that functions as a permanent stage for resident gatherings, the pool, community garden and nature trails that will allow you to immerse yourself in Florida's incredible biodiversity from your doorstep. Emerson's The Highland offers abundant open living space, 3 bedrooms and 3.5 baths, a generous terrace, a 2-car garage! Sprawled on 2270 sq ft of heated and cooled space for comfortable entertaining or relaxing at home with open design filled with natural light through the generous amount of energy-efficient windows that connect your interior living space to Florida's beautiful outdoors! This unit has the "The Naturalist" finish boasting a beautiful kitchen on the second floor with soft-close cabinetry, granite counters, subway tile backsplash, stainless steel Whirlpool appliances that include a side by side refrigerator, range, canopy hood. The third level features a large master bedroom with en suite luxury bath with frameless shower enclosure, porcelain tile, shower niche, dual vanity and large walk-in closet. Secondary bedroom also has an en suite bath. Laundry room is conveniently located on the 3rd level.Off the 2 car-garage is the first floor Imagine room which can be the 3rd suite or den/home office or theater or anything you imagine. Resilient floors in main areas, 9-10' ceilings, large utility room are other features! Photos are of completed Highland and finishes vary. Upgraded design packages are featured in the photos and available in Phase 2, The Brahma, The Hamatreya, The Rhodora. Condo dues cover GRU water, trash, sewer, exterior maintenance, grounds maintenance, building insurance, pest control, amenities. Come experience the life you imagine! Call today for your private viewing and find your center at Emerson!
- Type:
- Condo
- Sq.Ft.:
- 2,270
- Status:
- Active
- Beds:
- 3
- Year built:
- 2023
- Baths:
- 4.00
- MLS#:
- GC514308
- Subdivision:
- Emerson
ADDITIONAL INFORMATION
One or more photo(s) has been virtually staged. Under Construction. April showers bring more than just flowers! Flex dollars, refrigerator & washer/dryer included! Completed & Move-in Ready offering Flex Dollars to fulfill your vision! The Highland. Welcome to Emerson, a luxury residential community with unparalleled location, inspired by a unique blend of European design & a desire to encourage neighborly connection, celebrate healthy activity and provide easy access to nature. Emerson's 66 residences are clustered into 5 micro neighborhoods. The community will feature the Hub that functions as a permanent stage for resident gatherings, the pool, community garden and nature trails that will allow you to immerse yourself in Florida's incredible biodiversity from your doorstep. Emerson's The Highland offers abundant open living space, 3 bedrooms and 3.5 baths, a generous terrace, a 2-car garage! Sprawled on 2270 sq ft of heated and cooled space for comfortable entertaining or relaxing at home with open design filled with natural light through the generous amount of energy-efficient windows that connect your interior living space to Florida's beautiful outdoors! This unit has the "The Naturalist" finish boasting a beautiful kitchen on the second floor with soft-close cabinetry, granite counters, subway tile backsplash, stainless steel Whirlpool appliances that include a side by side refrigerator, range, canopy hood. The third level features a large master bedroom with en suite luxury bath with frameless shower enclosure, porcelain tile, shower niche, dual vanity and large walk-in closet. Secondary bedroom also has an en suite bath. Laundry room is conveniently located on the 3rd level.Off the 2 car-garage is the first floor Imagine room which can be the 3rd suite or den/home office or theater or anything you imagine. Resilient floors in main areas, 9-10' ceilings, large utility room are other features! Photos are of completed Highland and finishes vary. Upgraded design packages are featured in the photos and available in Phase 2, The Brahma, The Hamatreya, The Rhodora. Condo dues cover GRU water, trash, sewer, exterior maintenance, grounds maintenance, building insurance, pest control, amenities. Come experience the life you imagine! Call today for your private viewing and find your center at Emerson!
- Type:
- Condo
- Sq.Ft.:
- 2,016
- Status:
- Active
- Beds:
- 3
- Year built:
- 2023
- Baths:
- 4.00
- MLS#:
- GC514310
- Subdivision:
- Emerson
ADDITIONAL INFORMATION
One or more photo(s) has been virtually staged. Under Construction. April showers bring more than just flowers! Flex dollars, refrigerator & washer/dryer included! Completed & Move-in Ready offering Flex Dollars to fulfill your vision! The Walden. Welcome to Emerson, a luxury residential community with unparalleled location, inspired by a unique blend of European design & a desire to encourage neighborly connection, celebrate healthy activity and provide easy access to nature. Emerson's 66 residences are clustered into 5 micro neighborhoods. The community will feature the Hub that functions as a permanent stage for resident gatherings, the pool, community garden and nature trails that will allow you to immerse yourself in Florida's incredible biodiversity from your doorstep. Emerson's The Walden offers abundant open living space, 3 bedrooms and 3.5 baths, a balcony, a 2-car garage! Sprawled on over 2000 sq ft of heated and cooled space for comfortable entertaining or relaxing at home with open design filled with natural light through the generous amount of energy-efficient windows that connect your interior living space to Florida's beautiful outdoors! Find the imagine-suite on the first floor, main areas on the second floor and 2nd/3rd suites on the 3rd floor. This unit has the "The Naturalist" finish boasting a beautiful kitchen with soft-close cabinetry, quartz counters, subway tile backsplash, stainless steel Whirlpool appliances that include a side by side refrigerator, range, canopy hood. Baths feature porcelain tiles, frameless glass shower enclosure and shower niche/s. Resilient floors in main areas, 9-10' ceilings, large utility room are other features! Upgraded design packages are featured in the photos and available in next phases, The Brahma, The Hamatreya, The Rhodora. Actual photos of the model unit "The Highland" are also featured in the photos! Condo dues cover GRU water, trash, sewer, exterior maintenance, grounds maintenance, building insurance, pest control, amenities. Come experience the life you imagine! Call today for your private viewing and find your center at Emerson!
- Type:
- Condo
- Sq.Ft.:
- 2,270
- Status:
- Active
- Beds:
- 3
- Year built:
- 2023
- Baths:
- 4.00
- MLS#:
- GC514307
- Subdivision:
- Emerson
ADDITIONAL INFORMATION
One or more photo(s) has been virtually staged. Under Construction. April showers bring more than just flowers! Flex dollars, refrigerator & washer/dryer included! Completed & Move-in Ready offering Flex Dollars to fulfill your vision! The Highland. Welcome to Emerson, a luxury residential community with unparalleled location, inspired by a unique blend of European design & a desire to encourage neighborly connection, celebrate healthy activity and provide easy access to nature. Emerson's 66 residences are clustered into 5 micro neighborhoods. The community will feature the Hub that functions as a permanent stage for resident gatherings, the pool, community garden and nature trails that will allow you to immerse yourself in Florida's incredible biodiversity from your doorstep. Emerson's The Highland offers abundant open living space, 3 bedrooms and 3.5 baths, a generous terrace, a 2-car garage! Sprawled on 2270 sq ft of heated and cooled space for comfortable entertaining or relaxing at home with open design filled with natural light through the generous amount of energy-efficient windows that connect your interior living space to Florida's beautiful outdoors! This unit has the "The Naturalist" finish boasting a beautiful kitchen on the second floor with soft-close cabinetry, granite counters, subway tile backsplash, stainless steel Whirlpool appliances that include a side by side refrigerator, range, canopy hood. The third level features a large master bedroom with en suite luxury bath with frameless shower enclosure, porcelain tile, shower niche, dual vanity and large walk-in closet. Secondary bedroom also has an en suite bath. Laundry room is conveniently located on the 3rd level.Off the 2 car-garage is the first floor Imagine room which can be the 3rd suite or den/home office or theater or anything you imagine. Resilient floors in main areas, 9-10' ceilings, large utility room are other features! Photos are of completed Highland and finishes vary. Upgraded design packages are featured in the photos and available in Phase 2, The Brahma, The Hamatreya, The Rhodora. Condo dues cover GRU water, trash, sewer, exterior maintenance, grounds maintenance, building insurance, pest control, amenities. Come experience the life you imagine! Call today for your private viewing and find your center at Emerson!
$1,860,000
3904 SW 62nd Avenue Gainesville, FL 32608
- Type:
- Farm
- Sq.Ft.:
- 1,800
- Status:
- Active
- Beds:
- 2
- Lot size:
- 6.2 Acres
- Year built:
- 1929
- Baths:
- 1.00
- MLS#:
- OM657941
- Subdivision:
- N/a
ADDITIONAL INFORMATION
Prime development parcel location approximately .5 mile from I-75 Williston Rd exit, Alachua County. This 6.2 acre parcel is located in area of high growth both residential and commercial. Central to the University of Florida, Shands and VA Hospitals. Property offers approximately 147' of direct frontage on Williston Road. Property currently zoned Agricultural with a land use of Light Industrial. City Annexation potential. Property improvements include 3 residences, pole barn with office, 2 wells/4 septics. Property currently used for agricultural purposes.
- Type:
- Single Family
- Sq.Ft.:
- 1,465
- Status:
- Active
- Beds:
- 3
- Lot size:
- 0.12 Acres
- Year built:
- 2022
- Baths:
- 2.00
- MLS#:
- GC513169
- Subdivision:
- Villas @ 39th Condominiums
ADDITIONAL INFORMATION
Investor alert! This home is rented at $1,900 per month through Dec 2024. Each new home features block built constriction with stucco finish for years of durability, cooler living temperatures, no wood rote and better fire resistance. Excellent exposure to the suns natural source of power makes it an easy SOLAR candidate after the purchase. We've teamed up with a Solar Energy installer to provide each home owner with a free assessment and cost benefit analyses should they decide to go off the grid! The HOA currently pays your water bill with the monthly dues of $40 so, the drinks on us for now! All floor plans are spacious and offer 9' ceiling heights throughout allowing for plenty of natural sun light so you can keep the lights off most of the day. Additional standard features include LVP flooring throughout the main living area and with carpet in the bedrooms. granite counters and stainless appliances. Schedule your private showing today!
- Type:
- Single Family
- Sq.Ft.:
- 1,465
- Status:
- Active
- Beds:
- 3
- Year built:
- 2022
- Baths:
- 2.00
- MLS#:
- GC513172
- Subdivision:
- Villas @ 39TH Condominiums
ADDITIONAL INFORMATION
Under Construction. UNDER CONSTRUCTION: Welcome to VILLAS @ 39TH CONDOMINIUMS. The hottest new trend in suburban industrial living! Under construction with time to pick you colors. Frame with stucco finish for years of durability. Excellent exposure to the suns natural source of power makes it an easy SOLAR candidate after the purchase. We've teamed up with a Solar Energy installer to provide each home owner with a free assessment and cost benefit analyses should they decide to go off the grid! The HOA currently pays your water bill with the monthly dues of $40 so, the drinks on us for now! All floor plans are spacious and offer 9' ceiling heights throughout allowing for plenty of natural sun light so you can keep the lights off most of the day. Additional standard features include LVP flooring, granite counters and stainless appliances. The only thing left to install is you! Call us or your favorite agent today for a private showing
- Type:
- Single Family
- Sq.Ft.:
- 1,465
- Status:
- Active
- Beds:
- 3
- Lot size:
- 0.12 Acres
- Year built:
- 2022
- Baths:
- 2.00
- MLS#:
- GC513167
- Subdivision:
- Villas @ 39th Condominiums
ADDITIONAL INFORMATION
Investor alert! This home is rented at $1,900 per month through Dec 2024 Each new home features block built constriction with stucco finish for years of durability, cooler living temperatures, no wood rote and better fire resistance. Excellent exposure to the suns natural source of power makes it an easy SOLAR candidate after the purchase. We've teamed up with a Solar Energy installer to provide each home owner with a free assessment and cost benefit analyses should they decide to go off the grid! The HOA currently pays your water bill with the monthly dues of $40 so, the drinks on us for now! All floor plans are spacious and offer 9' ceiling heights throughout allowing for plenty of natural sun light so you can keep the lights off most of the day. Additional standard features include LVP flooring throughout the main living area and with carpet in the bedrooms. granite counters and stainless appliances. Schedule your private showing today!
$2,600,000
6306 SW 34 Street Gainesville, FL 32608
- Type:
- Single Family
- Sq.Ft.:
- 1,732
- Status:
- Active
- Beds:
- 4
- Lot size:
- 42 Acres
- Year built:
- 1959
- Baths:
- 2.00
- MLS#:
- GC512695
- Subdivision:
- Mackey & Hudson Tract
ADDITIONAL INFORMATION
FANTASTIC LOCATION FOR YOUR PRIVATE RETREAT! Close to everything SW Gainesville has to offer, yet tucked away. Imagine meandering along the trail, the terrain changing from majestic oaks to pond hammocks to little creek beds & winding all the way back to a view of some of Paynes Prairie! You will be transported back to a simpler time. Family held for approximately 100 years this was once a cattle operation. The possibilities are endless with this opportunity...a stunning private estate, an equestrian facility or perhaps a "cluster" development emphasizing preservation. 630' +- of paved road frontage & 42+- acres of beautiful "Old Florida" land with majestic oak trees along with 3 usable residences is offered. The seller can include additional acreage if desired. Four connecting parcels are offered as identified on the property card. The residence on the 1.520 acre+- parcel has recently been renovated and has a new metal roof. Have Gamers or work at home? There's a dedicated Cox Cable Internet line. Current zoning is Rural Residential which allows for 2 dwellings per acre. Call today for your personal tour.
$2,500,000
3128 SW 111th Way Gainesville, FL 32608
- Type:
- Single Family
- Sq.Ft.:
- 5,848
- Status:
- Active
- Beds:
- 5
- Lot size:
- 0.97 Acres
- Year built:
- 2021
- Baths:
- 7.00
- MLS#:
- GC513294
- Subdivision:
- Oakmont Ph 2 Pb 32 Pg 30
ADDITIONAL INFORMATION
Discover the luxury and comfort in this magnificent 5200 sqft residence with a separate, fully-equipped 648 sqft ‘Casita’, nestled on a one-acre lot. The seamless blend of elegance and modern convenience will cater to your every need, making it the perfect sanctuary for homeowners to share with their friends/family. After admiring the tile roofing and passing through the private courtyard, you will step into the main house. The 18-foot foyer ceiling, marble and porcelain inlay runner, and elegant archway take your breath away while you progress into the heart of the home. Beautiful wood flooring, carefully selected tile, and iron light fixtures throughout provide continuity and a subtle Spanish and California impression. This large home boasts five generously-sized bedrooms, each with its own bathroom, and two additional half baths, providing ample space and privacy for family and guests. Entertain guests with a perfectly tempered bottle of wine from the wine ‘cellar’, media room with its massive 134-inch screen that’s featuring ‘the game’ or a fantastic movie, and pleasant and expansive outdoor living space. When you choose to cook, experience the thrill of doing so in a gourmet kitchen, featuring a 36-inch Bluestar 8 burner gas range, 36-inch TRUE individual refrigerator/freezer, 5-foot galley sink, and an abundance of storage for every kitchen tool, dish, & appliance you could ever need! The kitchen and heart of the home are surrounded by windows and stackable sliding doors providing excellent views and natural lighting, and effortlessly determine the degree of sunshine with remote-controlled blinds for the perfect balance of natural light and privacy. The primary suite includes a gas fireplace, incredible views of the pool, another private courtyard, automated blinds, and a well-designed primary bathroom. There are two walk-in custom California closets that provide abundant organization. A priceless feature of this exquisite property is the fully independent ‘Casita’. At nearly 650 sqft the living space includes a comfortable living room and sizable bedroom with a walk-in closet. It also includes a full kitchen that boasts a Cafe stove/oven, microwave, and a Bosch dishwasher, ensuring that your guests experience the same level of luxury as in the main house. Completing this ‘small house’ is a full bath and an in-unit washer/dryer. Step outside to experience resort-style living in your own backyard. The extensive outdoor kitchen and entertainment area comes fully equipped with a 48-inch grill, side burners, an undercounter refrigerator, an ice chest, a sink, and durable NatureKast Cabinetry. The 60-foot saline pool with a sun shelf and hot tub provides the perfect space to unwind, complemented by an outdoor shower and half bath. Not only beautiful and smart, this home is also practical as well and includes a whole house generator for those unexpected power outages and TONS of storage! The entire property is wired with a Savant whole-home control system, making managing AV, security cameras, door locks, the garage door, and HVAC easy and convenient. Focus on what truly matters - enjoying the tranquility and luxury of your dream home and invest in more than just a property; invest in a lifestyle where every day feels like a vacation.
- Type:
- Condo
- Sq.Ft.:
- 1,198
- Status:
- Active
- Beds:
- 3
- Year built:
- 1996
- Baths:
- 3.00
- MLS#:
- OM657568
- Subdivision:
- Windsor Park At Gainesvil
ADDITIONAL INFORMATION
Welcome to your new home in the prestigious Windsor Park community! This beautiful second-floor condo, boasting 3 bedrooms and 3 bathrooms, is a haven of comfort and style conveniently located near UF. Step inside this fully updated residence, where the allure of brand new luxury vinyl plank flooring flows seamlessly throughout the entire home. The entry area leads into a spacious great room, combining a cozy living space with an inviting dining area. Sliding glass doors off the dining room open to a private balcony, complete with a storage closet, offering a perfect retreat for relaxation. The kitchen, a chef's delight, is adorned with new granite countertops and sleek white appliances. A dining and serving bar elegantly separates the kitchen from the dining room, creating a seamless transition for entertaining guests. The utility room, conveniently located off the kitchen, includes a washer and dryer for added convenience. The three bedrooms are adorned with mirrored closet doors, adding a touch of sophistication to the living spaces. The bathrooms feature luxury vinyl plank flooring, upgraded vanity tops, and a stylish tub and tile shower combination. Beyond the comforts of the home, Windsor Park offers an array of community amenities to enrich your lifestyle. Enjoy access to a resort-style swimming pool and spa, a 24-hour fitness center, a computer lab with a study room, tennis courts, beach volleyball, basketball court, BBQ grills, a car wash center, and a soccer area – ensuring there's something for everyone. Convenience is key, with this condo being in close proximity to UF, Shands, medical facilities, and downtown. Embrace the epitome of modern living in this updated and meticulously maintained Windsor Park condo.
- Type:
- Single Family
- Sq.Ft.:
- 2,387
- Status:
- Active
- Beds:
- 3
- Lot size:
- 0.46 Acres
- Year built:
- 1974
- Baths:
- 2.00
- MLS#:
- GC513134
- Subdivision:
- Country Club Estate Mcintosh Grt
ADDITIONAL INFORMATION
This 3 bedroom, 2 bathroom home has been completely renovated with a new roof and AC in 2021. Enjoy the open floor-plan and all of the modern updates throughout, including plantation shutters, granite countertops, KraftMaid Cabinets, and an island cooktop. The large screened in porch overlooks the golf course for beautiful views all year round. With 2,387 sqft of living space, there is plenty of room to spread out, plus ample storage. Contact us today to book a viewing! HOA is Voluntary
- Type:
- Single Family
- Sq.Ft.:
- 1,170
- Status:
- Active
- Beds:
- 3
- Lot size:
- 0.32 Acres
- Year built:
- 1970
- Baths:
- 2.00
- MLS#:
- OM652766
- Subdivision:
- Carol Estates North Add #1
ADDITIONAL INFORMATION
Cute brick house sitting on an oversized lot with several fruit trees, just waiting for someone to call it home. Brand new floors throughout, freshly painted, and new blinds put on the windows. Carport off the side of the house for extra storage and more covered parking. There are 3 generous sized bedrooms with large closets and lots of natural light. Master bedroom has an on-suite bathroom and access to the backyard. Open floorplan with breakfast eating area. There is a large laundry room off the dining area, and a covered screened patio overlooking the back yard. Walking distance to Unity Park and the elementary school. Seller is offering $5000 incentive to buyer for closing costs.
$1,360,000
1451 NW 104th Drive Gainesville, FL 32606
- Type:
- Single Family
- Sq.Ft.:
- 4,956
- Status:
- Active
- Beds:
- 6
- Lot size:
- 3.56 Acres
- Year built:
- 2005
- Baths:
- 6.00
- MLS#:
- GC510790
- Subdivision:
- Not In Subdivision
ADDITIONAL INFORMATION
One of a kind 3.56 acre estate located in NW Gainesville! Main home has 3660 sf built in 2005 with 4 BR 3 full baths and 2 half baths, an office with a closet (could be a 5th BR) & an upstairs bonus room/game room with a half bath. Tile flooring in the living, family, dining, breakfast nook, kitchen and laundry. Large kitchen with lots of cabinetry and counter space. New cook top, vent hood and dishwasher. Brand new wood floors in bedrooms and bonus room. Recently painted inside and out. Central vaccum and connections for generator in the 3 car garage. Big enclosed Florida room with outdoor kitchen that leads to the pool and a guest house or in-law suite. Built in 2010, the guest house is over 1,300 sf with a main floor living room, kitchenette with sink, fridge and counter space, bedroom and bath, all with tile floors and an upstairs flex space with wood floors that could be studio, bedroom, office, gym, etc. With 3.56 acres the property has plenty of room for cars, RV, boats or toys - no restrictions or HOA fees. Pull up to your own gated entrance and fully paved driveways and circular parking areas perfect for gatherings. New HVAC. City water and cox cable high speed internet. Horses allowed.
- Type:
- Condo
- Sq.Ft.:
- 972
- Status:
- Active
- Beds:
- 4
- Year built:
- 1969
- Baths:
- 2.00
- MLS#:
- A11284405
ADDITIONAL INFORMATION
Completely renovated, 4 bedroom, 1 full bathroom one half, 2 story apartment, laminated flooring throughout, new stainless steel appliances, ready to move in.
$359,500
2800 32nd St Gainesville, FL 32605
- Type:
- Single Family
- Sq.Ft.:
- 2,010
- Status:
- Active
- Beds:
- 4
- Lot size:
- 0.39 Acres
- Year built:
- 1974
- Baths:
- 3.00
- MLS#:
- 280642
- Subdivision:
- Out Of County
ADDITIONAL INFORMATION
Appealing 4 bed/2.5 bath ranch in quiet and convenient Chatworth Court. Located walking distance to Montessori School and Glen Springs Elementary. Sturdy concrete block home has galley kitchen with nook facing the back yard. All 4 bedrooms have large closets and are spacious. 1 bedroom has built-in cabinets for use as private office. Formal dining and large great room with floor to ceiling windows that overlook landscaped front yard. The family room has a fireplace and is located to the rear of the home. Main bedroom has walk in closets and a private bath with walk in shower. This home is on a large lot with a fenced backyard. 1/2 bath off garage entry and kitchen. There is plenty of room to add a pool of your making or enjoy the lush mature landscaped back yard Nice home for a family or investment rental property. New Roof w/ 30 year warranty (2022) New High Efficiency Air Conditioner and Furnace (2021). Newer hotwater heater. 12 min to UF.
- Type:
- Single Family
- Sq.Ft.:
- 814
- Status:
- Active
- Beds:
- 2
- Lot size:
- 0.08 Acres
- Year built:
- 1983
- Baths:
- 1.00
- MLS#:
- 280075
ADDITIONAL INFORMATION
Adorable 2/1 single level townhome in Green Leaf, Gainesville, FL. Vaulted ceilings in common area, walk-in closets both bedrooms. New roof, interior repainted June. Updated bathroom, excellent A/C new 2014. Newer SS & black kitchen appliances, gas stove, all in great condition. New garbage disposal June. Lighted ceiling fans in living room, both bedrooms. Minutes from Veterans Memorial Park, RTS bus routes for UF, Shands, VA, Veterinary school & NFRMC, shopping; excellent schools. HOA under $95 annually! Quiet neighborhood is a mix of owner/occupants, rentals. LG washer & dryer w/extended warranty in nice sized laundry/storage room. Front covered porch w/storage room, cement patio in back, huge attic storage, large shed w/skylights in fully fenced back yard . Measurements approximate, inspections welcome but sold as is. Listing agent related to seller. NOTE: Uneven sidewalk was caused by tree removed years ago, not related to current shade tree.
- Type:
- Condo
- Sq.Ft.:
- 1,239
- Status:
- Active
- Beds:
- 2
- Lot size:
- 0.03 Acres
- Year built:
- 2001
- Baths:
- 2.00
- MLS#:
- 280035
ADDITIONAL INFORMATION
Welcome to The Greens at West End! A gated community located across from Tioga Towncenter. This community is full of amenities, from the pool and hot tub, security gate, to the lighted tennis and basketball courts. This unit is a ground level corner unit. Upgrades include hard wood floors throughout the living area, newer paint, and a glassed in back patio. Call Damon Lee for access.
- Type:
- Condo
- Sq.Ft.:
- 876
- Status:
- Active
- Beds:
- 1
- Year built:
- 1972
- Baths:
- 1.00
- MLS#:
- GC505572
- Subdivision:
- Brandywine
ADDITIONAL INFORMATION
INVESTOR ALERT!! This is a fantastic 1 bed 1 bath plus an additional office space 2nd story unit with laminate throughout living areas & tile in kitchen & bath. The kitchen is open to the living area and there is a sliding glass door to the exterior off of kitchen to the balcony. This unit is immaculate! It is in an excellent location and biking distance to UF and is on bus route. No need for a car as you walk or ride a bike to Restaurants, shopping, Butler Plaza & movie theater. Brandywine has amenities such as pool, clubhouse, game room, exercise room and on site laundry facilities. Brandywine association dues include hazard ins, exterior maintenance, lawn care, pest control, water is paid, waste water is paid and includes fiber optic Internet. Call today before it's gone! All room measurements are estimates & buyer is responsible to verify all information contained within this listing All information on this page is considered reliable, but not guaranteed. Please verify these property details.
$1,799,500
2802 NW 4TH Lane Gainesville, FL 32607
- Type:
- Single Family
- Sq.Ft.:
- 7,041
- Status:
- Active
- Beds:
- 5
- Lot size:
- 2 Acres
- Year built:
- 2003
- Baths:
- 5.00
- MLS#:
- GC504347
- Subdivision:
- Black Acres
ADDITIONAL INFORMATION
Amazing, one of a kind opportunity! Located in Gainesville, this multi- generational home is close to UF, shopping, restaurants, hospitals & more. You and your guests will arrive at this lovely private 2.3 acre property and be greeted with a long, sweeping driveway, professional landscaping, and a feeling of privacy. A 2 story foyer welcomes all to this well built 7,041 SF home. Rooms are spacious and filled with special features. The living room is light and bright and has a 2 sided glass fireplace (gas). Enter the adjacent dining room through French doors. Built in cabinetry and abundant windows compliment the room. The open kitchen has extensive granite counters, double ovens and more for ease of entertaining. A walk-in pantry plus a huge butler’s pantry w/built in cabinetry and extra counters for catering or crafts is also a 2nd laundry area. The breakfast/sun room has floor to ceiling windows on 3 sides and overlooks the lush, private backyard and pool. Your extremely spacious owner’s suite is filled with light from the many windows. There is a wet beverage bar, huge his & her walk in closets and a vast en-suite. Enjoy 2 separate sink/vanities each with a linen closet, a jetted tub, and a large zero edge shower with 2 shower heads. Two additional first floor bedrooms have handicap accessible bathrooms and large walk-in closets. A true Jack & Jill bathroom separates the 2 upstairs bedrooms. Extensive storage and built-ins through out. Andersen windows, 1” dry wall, surround sound, and a central vacuum system are just a few of the components that speak to the quality of this home.
| All listing information is deemed reliable but not guaranteed and should be independently verified through personal inspection by appropriate professionals. Listings displayed on this website may be subject to prior sale or removal from sale; availability of any listing should always be independently verified. Listing information is provided for consumer personal, non-commercial use, solely to identify potential properties for potential purchase; all other use is strictly prohibited and may violate relevant federal and state law. Copyright 2024, My Florida Regional MLS DBA Stellar MLS. |
Andrea Conner, License #BK3437731, Xome Inc., License #1043756, AndreaD.Conner@Xome.com, 844-400-9663, 750 State Highway 121 Bypass, Suite 100, Lewisville, TX 75067

The information being provided is for consumers' personal, non-commercial use and may not be used for any purpose other than to identify prospective properties consumers may be interested in purchasing. Use of search facilities of data on the site, other than a consumer looking to purchase real estate, is prohibited. © 2024 MIAMI Association of REALTORS®, all rights reserved.
Andrea Conner, License #BK3437731, Xome Inc., License #1043756, AndreaD.Conner@Xome.com, 844-400-9663, 750 State Highway 121 Bypass, Suite 100, Lewisville, TX 75067

The data relating to real estate for sale on this web site comes in part from the IDX Program of the Flagler County Association of REALTORS®. IDX information is provided exclusively for consumers' personal, non-commercial use and may not be used for any purpose other than to identify prospective properties consumers may be interested in purchasing. Copyright ©2024 Flagler County Association of REALTORS®. All rights reserved.
Gainesville Real Estate
The median home value in Gainesville, FL is $320,000. This is higher than the county median home value of $183,000. The national median home value is $219,700. The average price of homes sold in Gainesville, FL is $320,000. Approximately 32.21% of Gainesville homes are owned, compared to 50.77% rented, while 17.02% are vacant. Gainesville real estate listings include condos, townhomes, and single family homes for sale. Commercial properties are also available. If you see a property you’re interested in, contact a Gainesville real estate agent to arrange a tour today!
Gainesville, Florida has a population of 129,394. Gainesville is less family-centric than the surrounding county with 23.5% of the households containing married families with children. The county average for households married with children is 27.79%.
The median household income in Gainesville, Florida is $34,004. The median household income for the surrounding county is $45,478 compared to the national median of $57,652. The median age of people living in Gainesville is 26 years.
Gainesville Weather
The average high temperature in July is 91.4 degrees, with an average low temperature in January of 41.9 degrees. The average rainfall is approximately 52.8 inches per year, with 0 inches of snow per year.
