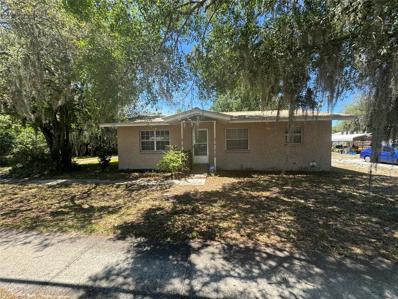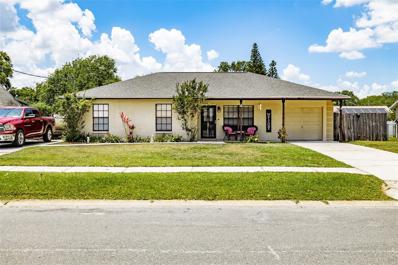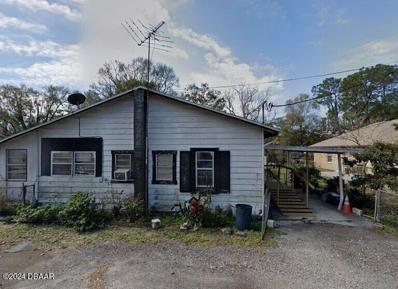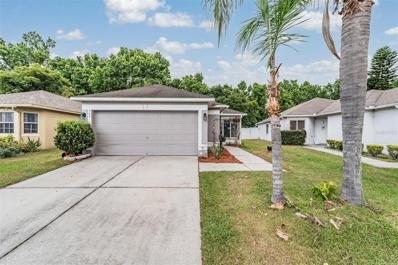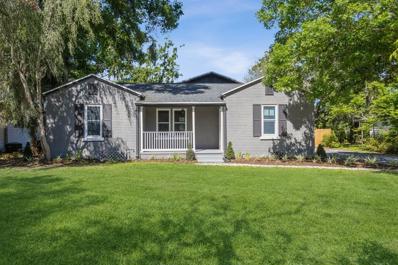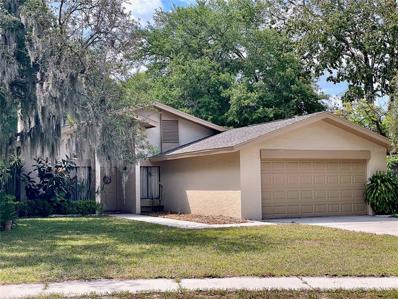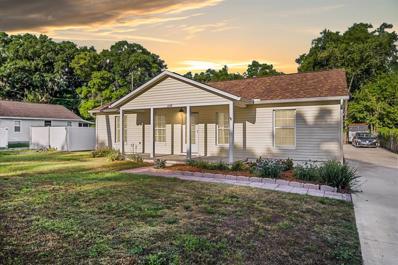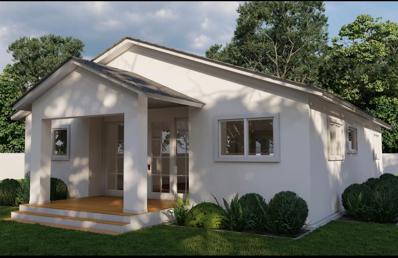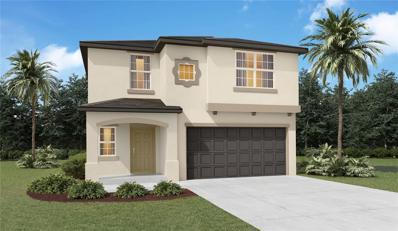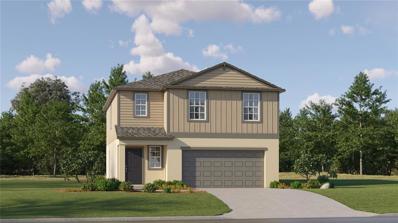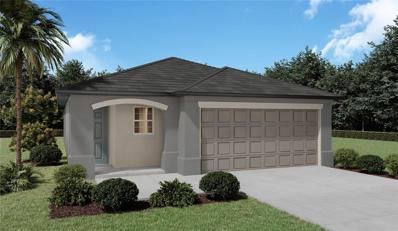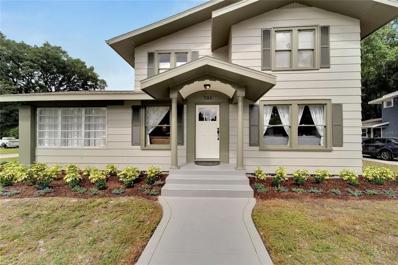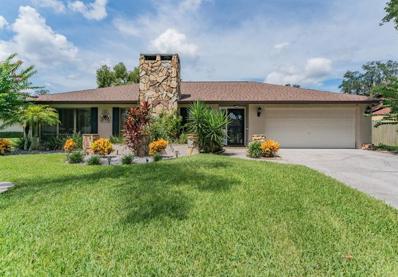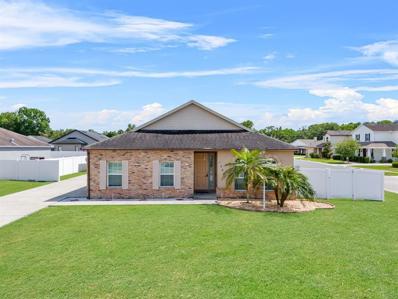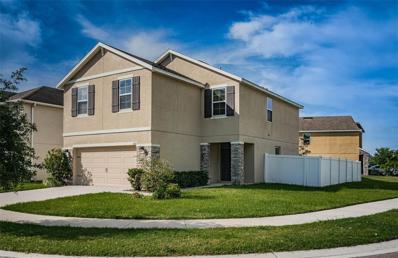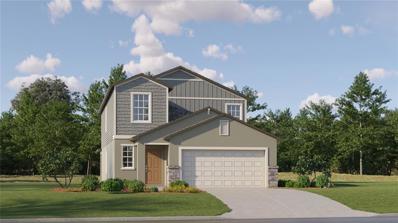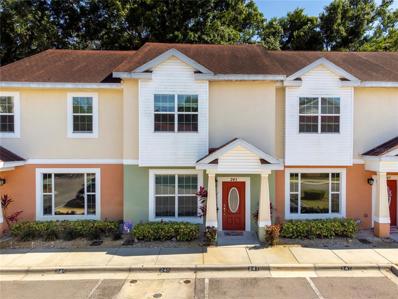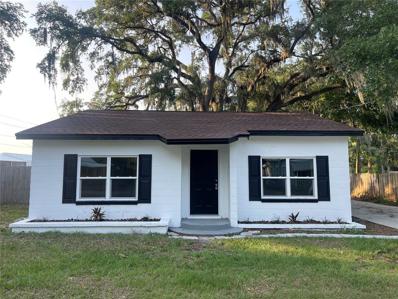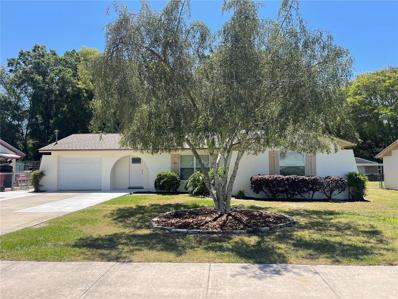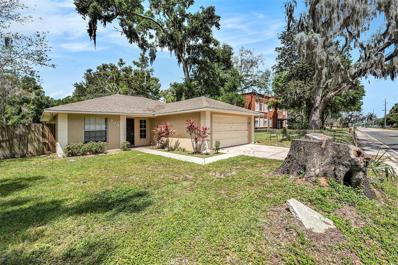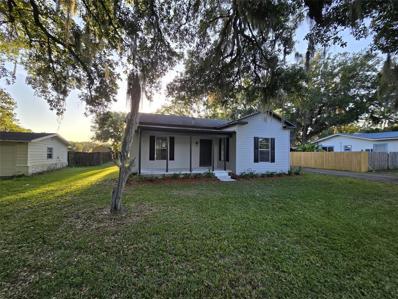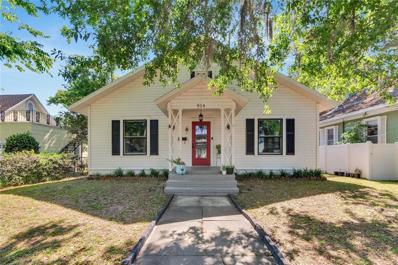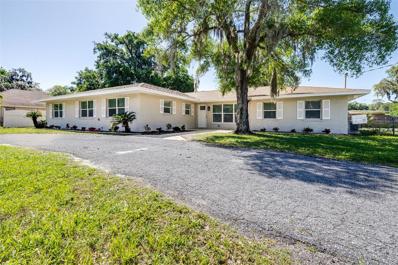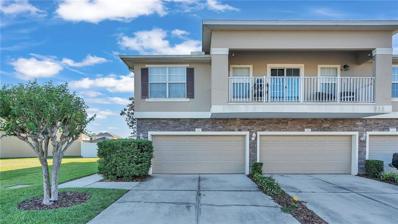Plant City FL Homes for Sale
- Type:
- Single Family
- Sq.Ft.:
- 1,120
- Status:
- NEW LISTING
- Beds:
- 2
- Lot size:
- 0.25 Acres
- Year built:
- 1977
- Baths:
- 1.00
- MLS#:
- L4944386
- Subdivision:
- Unplatted
ADDITIONAL INFORMATION
Don't miss out on this wonderful home in Plant City! Visit and discover the allure of this delightful 2-bedroom, 1-bathroom house. Tailor it to your tastes to create your own unique space! Take advantage of the ample yard, ideal for entertaining family and friends. Contact us now to schedule a viewing before it's gone!
- Type:
- Single Family
- Sq.Ft.:
- 1,645
- Status:
- NEW LISTING
- Beds:
- 3
- Lot size:
- 0.19 Acres
- Year built:
- 1986
- Baths:
- 2.00
- MLS#:
- L4944356
- Subdivision:
- Four Seasons
ADDITIONAL INFORMATION
This 3 bedroom 2 bath home is located in a neighborhood with no HOA! It offers a 1 car garage, a large bonus space in the master & an additional bonus space that can be used for a game room, play room or family room! Backyard is fully fenced & with double driveways, this home offers extra parking. Partial re-roof (April 2024), new water heater (March 2024). More photos coming soon!
- Type:
- Single Family
- Sq.Ft.:
- 1,768
- Status:
- NEW LISTING
- Beds:
- 2
- Lot size:
- 0.19 Acres
- Year built:
- 1934
- Baths:
- 1.00
- MLS#:
- 1122884
ADDITIONAL INFORMATION
2 bedroom 1 bathroom house. House needs some TLC as seen in the photos but could be a great investment property for the right buyer. Seller is only accepting Cash offers at this time. No assignable contracts allowed.
- Type:
- Single Family
- Sq.Ft.:
- 1,285
- Status:
- NEW LISTING
- Beds:
- 3
- Lot size:
- 0.12 Acres
- Year built:
- 2002
- Baths:
- 2.00
- MLS#:
- T3521535
- Subdivision:
- Country Hills East Unit Two
ADDITIONAL INFORMATION
**New Roof to be installed prior to closing** Welcome to the Country Hills community of Plant City! This beautiful home features 3 bedrooms, 2 full bathrooms, and an open concept, split floor plan that is perfect for entertaining while maintaining privacy in the bedrooms. The stunning kitchen is a true delight and features plenty of storage space in the tall, custom cabinets, stainless steel appliances, granite countertops, and a separate coffee bar counter. The kitchen overlooks the spacious great room and the large slider to the back of the home. All three bedrooms offer plenty of living space and the primary bedroom includes a large walk in closet and an ensuite bathroom. In the back of the house is a covered and screened in porch where you can enjoy your private wooded view with no rear neighbors. There is an extended outdoor patio area further on, making this home perfect for those summer BBQs. Royal Hills is a quiet community that offers residents a park with playground and picnic area and is also close to shopping and dining options of your choice. Seller willing to replace roof with the right offer. Come and see this one today!
- Type:
- Single Family
- Sq.Ft.:
- 2,208
- Status:
- NEW LISTING
- Beds:
- 3
- Lot size:
- 0.24 Acres
- Year built:
- 1940
- Baths:
- 2.00
- MLS#:
- T3521303
- Subdivision:
- Haggard Sub
ADDITIONAL INFORMATION
One or more photo(s) has been virtually staged. WELCOME HOME to this CHARMING 3 Bedroom, 2 Bath home in Plant City! Recently updated and upgraded over the past couple years including a NEW Roof, Electric, Plumbing, Luxury Vinyl Flooring throughout with Ceramic tile in baths, NEW complete Kitchen and both Baths, Granite Counters, all NEW Lighting, Ceiling Fans, and Plumbing Fixtures, Tankless Water Heater, Freshly Painted inside & out, NEW privacy fencing, NEW Deck, concrete patio, and so much more! Terrific curb appeal with stucco brick, cozy front covered porch, lush landscaping, and a 1 car garage. Comfortable floor plan has rooms for everyone with separate living and dining rooms at the front, a centrally located kitchen, separate laundry room with pantry storage, secondary bedrooms and a bath on the left side, an oversized family room at the very back of the home, and the private owner’s suite upstairs with a full bath, walk-in closet, and private deck. Lots of historic detail and trims were preserved including a bay window with stained glass, claw foot bathtub, trims, and door toppers. Other features include double pane windows, granite counters, concrete patio off the family room, privacy fenced yard, 1 car garage, zoned A/C units and more. Perfect location in the City of Plant City is less than 3 blocks to the Cherry Street Park walking trail, the Gilchrist City Park, a Dog Park, and less than 2 miles to I-4, shopping, and restaurants. This MOVE-IN Ready Home is a Fannie Mae HomePath property.
- Type:
- Single Family
- Sq.Ft.:
- 1,725
- Status:
- NEW LISTING
- Beds:
- 4
- Lot size:
- 0.22 Acres
- Year built:
- 1978
- Baths:
- 2.00
- MLS#:
- L4944226
- Subdivision:
- Walden Lake Sub Un 1
ADDITIONAL INFORMATION
Discover the epitome of comfortable family living in this meticulously maintained 4-bedroom, 2-bathroom haven nestled in the heart of Historic Plant City. Boasting a recent roof and a sprawling backyard, this charming abode beckons you to create cherished memories for years to come. Picture yourself savoring your morning coffee or unwinding with evening tea on the inviting porch, soaking in the tranquility of your surroundings. Step into the inviting primary bedroom, complete with an ensuite featuring a separate shower and toilet room, offering unparalleled privacy and convenience. Meanwhile, the three additional bedrooms, all generously sized, ensure ample space for every member of the family to call their own. The second bathroom showcases a versatile tub/shower combo, catering to your family's diverse needs. Seamlessly blending convenience with functionality, this home also boasts an utility area with additional storage, adding yet another layer of convenience to your daily routine. Don't miss the opportunity to make this dream home yours. Contact us today to schedule your private showing and embark on the journey to making cherished memories in this exceptional residence.
- Type:
- Single Family
- Sq.Ft.:
- 1,440
- Status:
- NEW LISTING
- Beds:
- 3
- Lot size:
- 0.27 Acres
- Year built:
- 2001
- Baths:
- 2.00
- MLS#:
- T3520774
- Subdivision:
- Sweats Sub
ADDITIONAL INFORMATION
Welcome to your Plant City home delight! Oversized lot, No HOA and Workshop! A sturdy block-built shed/workshop, you'll have ample space for projects and storage right at your fingertips. Step inside to discover a welcoming interior boasting tall ceilings that create an airy atmosphere throughout. With 3 bedrooms plus a versatile workspace ideal for a home office, play area, or extra storage, this home offers flexibility to suit your lifestyle needs. The bright and open living room is perfect for relaxing or entertaining guests, while the open kitchen and sunny eating area provide the ideal setting for family meals or casual gatherings. The split bedroom layout ensures privacy, with a large primary suite featuring two closets for ample storage. The secondary bedrooms boast stylish bamboo flooring, adding durability and charm to the space. This beautifully maintained home boasts a brand-new roof, ensuring peace of mind for years to come. Outside, enjoy the great yard with no near neighbors, offering plenty of space for outdoor activities and recreation. Relax on the covered porch with ceiling fan, or gather around the firepit for summer fun and memories with loved ones. Additional outdoor amenities include an extended patio for basketball games or outdoor dining, a side yard with a pergola for al fresco relaxation, and trees that attract birds and butterflies, creating a serene outdoor oasis. Convenient features such as a long driveway with parking and storage, RV or Tiny Home electrical hookups, and a shed with electrical connected for added functionality and convenience. Plus, bring your chickens - there's a chicken coop on the property! Located close to Downtown Plant City, enjoy easy access to local dining, shopping, and entertainment options, as well as quick access to I-4 for commuting. Plus, don't miss out on the famous Plant City Strawberry Festival! With no HOA fees, this home offers the perfect blend of comfort, convenience, and charm. Don't miss your chance to make this Plant City gem your own!
- Type:
- Single Family
- Sq.Ft.:
- 1,217
- Status:
- Active
- Beds:
- 3
- Lot size:
- 0.16 Acres
- Year built:
- 2024
- Baths:
- 2.00
- MLS#:
- L4944208
- Subdivision:
- Lincoln Park
ADDITIONAL INFORMATION
Under Construction. Welcome to your dream home in the heart of a sought-after neighborhood! This stunning new construction residence boasts spacious interiors and luxurious features that will exceed your expectations. As you step inside, you're greeted by soaring high ceilings that create an immediate sense of openness and grandeur. The abundance of natural light flooding through large windows enhances the airy atmosphere, making every room feel bright and inviting. Designed with both style and functionality in mind, this home offers a seamless flow between its well-appointed living spaces. The modern kitchen is a chef's delight, equipped with premium stainless steel appliances, sleek countertops, and ample storage space. It's the perfect setting for culinary adventures and entertaining guests. The master suite is a sanctuary of comfort and relaxation, featuring a lavish ensuite bathroom and a walk-in closet. With spacious bedrooms and chic bathrooms throughout, there's plenty of room for the whole family to unwind and recharge. Outside, the expansive backyard provides endless possibilities for outdoor enjoyment and recreation. Whether you're hosting summer barbecues, gardening, or simply lounging in the sun, this private oasis offers the perfect backdrop for making lasting memories with loved ones.
- Type:
- Single Family
- Sq.Ft.:
- 1,690
- Status:
- Active
- Beds:
- 3
- Lot size:
- 0.23 Acres
- Year built:
- 1978
- Baths:
- 2.00
- MLS#:
- T3520877
- Subdivision:
- Walden Lake Sub Un 1
ADDITIONAL INFORMATION
Tastefully updated 3 bedroom home with 2 full baths and attached 2 car garage tucked away on a low traffic street in the gorgeous subdivision of Walden Lake. Upon entering home you will notice the vaulted ceiling in the spacious living room with a separate dining room. Completely updated kitchen features ample white shaker cabinets with granite counters and center island with pendant lighting. Kitchen also includes matching black appliances. Both bathrooms updated with white vanities and granite counters. Functional open kitchen and family room layout highlighted with wood burning fireplace in family room making it a great entertaining space. Wood look laminate flooring thru entire home with new carpet in bedrooms. Sliders leading out to rear covered and screened patio. Huge fenced rear yard gives you all of the privacy you will need to relax on your patio. Great Plant City location in Walden Lake Subdivision that includes community pool, clubhouse, playground, tennis court and more!
- Type:
- Single Family
- Sq.Ft.:
- 2,215
- Status:
- Active
- Beds:
- 5
- Lot size:
- 0.09 Acres
- Year built:
- 2024
- Baths:
- 3.00
- MLS#:
- T3520821
- Subdivision:
- Park East
ADDITIONAL INFORMATION
Under Construction. BRAND NEW HOME - This spacious two-story home boasts five bedrooms with room to spare. The first floor contains a breezy living room, dining room and kitchen in an open design. The spacious owner’s suite is tucked away on the second floor, along with all the secondary bedrooms, just off the versatile loft space. Interior photos disclosed are different from the actual model being built. Park East is a master-planned community offering new single-family homes for sale in Plant City, FL. Residents of Park East will enjoy outdoor recreation at nearby McCall Park, access to healthcare facilities such as Bay Care South Florida Baptist Hospital and ample entertainment options at Plant City Stadium.
- Type:
- Single Family
- Sq.Ft.:
- 1,870
- Status:
- Active
- Beds:
- 4
- Lot size:
- 0.09 Acres
- Year built:
- 2024
- Baths:
- 3.00
- MLS#:
- T3520815
- Subdivision:
- Park East
ADDITIONAL INFORMATION
Under Construction. BRAND NEW HOME - This spacious two-story home features a contemporary open floorplan among the kitchen, living room and dining room on the first floor, perfect for hosting guests. The second floor contains a versatile loft that can double as a media room, as well as all four bedrooms, including an expansive owner’s suite with a lavish private bathroom. Interior photos disclosed are different from the actual model being built. Park East is a master-planned community offering new single-family homes for sale in Plant City, FL. Residents of Park East will enjoy outdoor recreation at nearby McCall Park, access to healthcare facilities such as Bay Care South Florida Baptist Hospital and ample entertainment options at Plant City Stadium.
- Type:
- Single Family
- Sq.Ft.:
- 1,461
- Status:
- Active
- Beds:
- 3
- Lot size:
- 0.09 Acres
- Year built:
- 2024
- Baths:
- 2.00
- MLS#:
- T3520810
- Subdivision:
- Park East
ADDITIONAL INFORMATION
Under Construction. BRAND NEW HOME!! - In this single-story home, the kitchen, dining room and family room cohesively flow together with a contemporary open floorplan. The adjacent owner’s suite offers a comfortable place to relax with a private bathroom and walk-in closet, while two additional bedrooms provide space for the rest of the family. Park East is a master-planned community offering new single-family homes for sale in Plant City, FL. Residents of Park East will enjoy outdoor recreation at nearby McCall Park, access to healthcare facilities such as Bay Care South Florida Baptist Hospital and ample entertainment options at Plant City Stadium. Interior photos are different from the actual model disclosed being built.
- Type:
- Single Family
- Sq.Ft.:
- 2,915
- Status:
- Active
- Beds:
- 4
- Lot size:
- 0.19 Acres
- Year built:
- 1926
- Baths:
- 3.00
- MLS#:
- T3520543
- Subdivision:
- Washington Park
ADDITIONAL INFORMATION
Step into history with this charming 1926 home located just steps away from the picturesque Gilcrest Park. Boasting four bedrooms and three full baths spread over 3000 square feet, this meticulously maintained residence offers a perfect blend of timeless elegance and modern comfort. Recent updates include new carpet and flooring, seamlessly integrating with the original oak and pine flooring throughout. The home features a designated office space bathed in natural light, ideal for remote work or creative endeavors. A detached two-car garage with an oversized room for storage presents endless possibilities, whether for additional income as a rental unit or a cozy mother-in-law suite. Outside, the property beckons with inviting outdoor living spaces, all walking distance of downtown Plant City. Don't miss the opportunity to own a piece of history with this remarkable home.
- Type:
- Single Family
- Sq.Ft.:
- 1,858
- Status:
- Active
- Beds:
- 3
- Lot size:
- 0.23 Acres
- Year built:
- 1982
- Baths:
- 2.00
- MLS#:
- S5103313
- Subdivision:
- Walden Lake Sub Un 1
ADDITIONAL INFORMATION
Welcome to your new oasis in the coveted Walden Lake subdivision! This stunning pool home boasts meticulous upkeep and undeniable charm, earning it the Yard of the Month award multiple times. Step inside to discover a wealth of upgrades, recently redone gutters and back porch screen, and a hassle-free salt water pool maintained weekly, complete with a new pool pump. Feel the warmth of the newly installed recessed lighting in the kitchen and living room, along with an updated breaker box for peace of mind. Fresh paint graces the living room, kitchen, dining room, guest bathroom, and guest bedrooms, enhancing the airy ambiance. The heart of the home features a beautifully updated wood-burning fireplace, perfect for cozy evenings. French doors in both the kitchen and dining room open onto a delightful patio overlooking the pool, creating an ideal space for entertaining guests. Outside, a designated grill area beckons gatherings with loved ones, while the property's proximity to all that Plant City offers ensures convenience. Don't miss out on this incredible opportunity! With its attractive price and irresistible features, this home won't stay on the market for long. Call today to make it yours!
- Type:
- Single Family
- Sq.Ft.:
- 2,396
- Status:
- Active
- Beds:
- 4
- Lot size:
- 0.21 Acres
- Year built:
- 2015
- Baths:
- 2.00
- MLS#:
- L4944156
- Subdivision:
- Park Place
ADDITIONAL INFORMATION
"""PRICE REDUCED FOR QUICK SALE"""""NEW PICTURES COMING SOON"""""""""SOLAR PANEL ARE INCLUDED ON THE PRICE, NO MORE ELECTRIC BILL NEVER EVER!!!! "WORK FROM HOME, HUGE OFFICE IN THE GARAGE( can be easy to convert into a two car garage again); an additional detached garage making it a 3 car garage home! This Beautiful pool home is located in a corner lot in a gated and natural gas community. Plantation shutters, crown molding, upgraded tile flooring throughout. Huge kitchen features elegant brick trim around natural gas cooktop, a breakfast bar, a Corian counter top with integrated granite sink, wall oven & microwave, maple cabinets, and a walk in pantry. Huge master suite with outstanding two person walk in shower and separate garden tub, dual sinks, Corian counters, and walk in closet, built in desk and storage closet in hallway and large linen closet in master bath. The 3 remainning bedrooms have deep semi-walk in closets, and second bath with tiled shower. The home feautures an Inside laundry, upgraded lighting, wrap around porch, fenced backyard and wonderful a salt water heated pool, a gazebo and Lots of standard energy efficient features. Bedroom Closet Type: Walk-in Closet (Primary Bedroom).
- Type:
- Single Family
- Sq.Ft.:
- 2,108
- Status:
- Active
- Beds:
- 4
- Lot size:
- 0.13 Acres
- Year built:
- 2018
- Baths:
- 3.00
- MLS#:
- T3520595
- Subdivision:
- Walden Woods Single Family
ADDITIONAL INFORMATION
Check out this beautiful 2-story home located in highly sought after Walden Woods. Home is move in ready with nice open floorplan. First floor has a nice kitchen which overlooks the family room and dining area. There is also a half bath on the first floor. Take a walk upstairs and you will find 4 large bedrooms and 2 full bathrooms, and laundry room. Step outside to your large fenced-in backyard. Walden Woods is gated and has beautiful amenities to enjoy your life. Location is fantastic just minutes to shopping and commerce.
- Type:
- Single Family
- Sq.Ft.:
- 2,389
- Status:
- Active
- Beds:
- 5
- Lot size:
- 0.09 Acres
- Year built:
- 2024
- Baths:
- 3.00
- MLS#:
- T3520293
- Subdivision:
- Park East
ADDITIONAL INFORMATION
Under Construction. BRAND NEW HOME - This two-story home divides space for optimal tranquility. The first floor showcases an open design that encompasses the dining room, kitchen and living room for simplified family living and entertaining. Nearby, the owner’s suite is separate from the upstairs bedrooms and features a private bathroom. The second level hosts four additional bedrooms and a versatile loft. Interior photos disclosed are different from the actual model being built. Park East is a master-planned community offering new single-family homes for sale in Plant City, FL. Residents of Park East will enjoy outdoor recreation at nearby McCall Park, access to healthcare facilities such as Bay Care South Florida Baptist Hospital and ample entertainment options at Plant City Stadium.
- Type:
- Townhouse
- Sq.Ft.:
- 1,466
- Status:
- Active
- Beds:
- 2
- Lot size:
- 0.05 Acres
- Year built:
- 2015
- Baths:
- 3.00
- MLS#:
- T3520006
- Subdivision:
- Alexander Woods Twnhms
ADDITIONAL INFORMATION
Welcome to your dream townhome nestled within the serene, gated community of Alexander Woods. This charming 2-bedroom, 2.5 bathrooms abode boasts a perfect blend of comfort, convenience, and style. Step inside and be greeted by the inviting ambiance of the spacious living room adorned with high ceilings that amplifies the sense of openness and airiness. Natural light streams in casting a warm glow throughout the space, creating a bright and cheerful atmosphere. The heart of the home lies in the expansive eat-in kitchen, where culinary delights come to life amidst ample counter space and modern appliances. Adjacent to the kitchen, a convenient half bath and laundry room add to the practicality of everyday living. Discover a cozy nook nestled between the kitchen and living room, ideal for a small workspace. The first floor is adorned with ceramic tile flooring for ease of maintenance. As you ascend to the second floor, you'll find two generously sized bedrooms and two full bathrooms. The primary suite features an en-suite bathroom and a spacious walk-in closet, offering a private sanctuary to unwind and rejuvenate. The second bathroom is conveniently located in the hallway, ensuring functionality and accessibility for all. Your comfort is further enhanced by the recent A/C unit installed in 2022, promising efficient cooling throughout the seasons. Enjoy the sparkling pool and a playground. Conveniently located in the heart of Plant City, this townhome offers easy access to shopping, dining, entertainment, and major highways, making everyday living a breeze. Plus, enjoy the added benefit of a low monthly HOA fee and no CDD, ensuring affordability. You will have 2 assigned parking spots in front of your home and there is additional guest parking. Don't miss out on the opportunity to make this delightful retreat your own. Schedule your showing today and experience the epitome of affordable townhome living at Alexander Woods!
- Type:
- Single Family
- Sq.Ft.:
- 1,297
- Status:
- Active
- Beds:
- 3
- Lot size:
- 0.28 Acres
- Year built:
- 1947
- Baths:
- 1.00
- MLS#:
- T3520179
- Subdivision:
- Devane & Lowry
ADDITIONAL INFORMATION
Welcome to your newly renovated 3 bedroom 1 bath home situated on just over a quarter acre in Plant City! BRAND NEW HVAC ! As you step inside, you'll be greeted by a light-filled living space adorned with luxury vinyl flooring and fresh paint, creating a warm and inviting atmosphere. The open-concept layout seamlessly connects the living room to the dining area and kitchen, providing an ideal setting for gatherings and everyday living. The kitchen features granite countertops and stainless steel appliances. The bathroom has been tastefully renovated with a luxurious subway-tiled shower, a modern double sink vanity, and chic fixtures, offering a spa-like retreat for relaxation and rejuvenation. Each of the three bedrooms offers comfortable accommodations and ample closet space, ensuring everyone has their own private sanctuary. New windows to be installed throughout the home and will invite natural light to illuminate the space, creating a bright and airy ambiance. . Outside, the possibilities are endless with the expansive fenced backyard, perfect for outdoor entertaining, gardening, or simply enjoying the Florida sunshine. The detached garage provides additional storage space and the driveway has plenty of room for parking, making it convenient for guests. Fresh interior and exterior paint! Garage has brand new roof and laundry space. Close to downtown restaurants and shopping and convenient to I-4 for commute.
- Type:
- Single Family
- Sq.Ft.:
- 1,172
- Status:
- Active
- Beds:
- 3
- Lot size:
- 0.27 Acres
- Year built:
- 1976
- Baths:
- 2.00
- MLS#:
- T3520065
- Subdivision:
- Carolyn Gardens Sub
ADDITIONAL INFORMATION
This charming 3 bedroom 2 bath home is conveniently situated in Plant City, offering easy access to I-4 for effortless commuting. Enjoy peace of mind with a recently installed BRAND NEW ROOF, adding both durability and curb appeal. The kitchen is equipped with brand new appliances and lots of space. Tile flooring flows seamlessly throughout the home, offering durability and easy maintenance. The bathrooms have been tastefully updated, providing modern convenience and style. The entire home boasts fresh paint (interior & exterior), creating a bright and welcoming atmosphere. A new concrete addition extends around the front, side, and back of the house, enhancing outdoor living space. There's plenty of space for parking, accommodating multiple vehicles comfortably. The AC unit was replaced in 2022, ensuring efficient cooling and comfort year-round. Situated on just over a 1/4 acre, the expansive backyard offers endless possibilities for outdoor recreation, gardening, or relaxation. Located in a desirable area of Plant City, this home is close to schools, shopping, dining, and entertainment options.
- Type:
- Single Family
- Sq.Ft.:
- 1,128
- Status:
- Active
- Beds:
- 3
- Lot size:
- 0.14 Acres
- Year built:
- 1995
- Baths:
- 2.00
- MLS#:
- O6192665
- Subdivision:
- Bates Mrs Georgia E Sub Revised Map
ADDITIONAL INFORMATION
Excellent deal on this 3 bed 2 bath home located in the heart of Plant City. Interior features include tile floors, vaulted ceilings, split floor plan, and updated black appliances. Your beautiful backyard is decorated by ivy and mature landscaping for you to enjoy from your screened patio.
- Type:
- Single Family
- Sq.Ft.:
- 1,716
- Status:
- Active
- Beds:
- 3
- Lot size:
- 0.28 Acres
- Year built:
- 1954
- Baths:
- 2.00
- MLS#:
- T3519514
- Subdivision:
- Unplatted
ADDITIONAL INFORMATION
Charming Serenity Awaits at Newly Remodeled Plant City Retreat - 1401 North Gordon Street Welcome to your tranquil haven in the heart of Plant City, where the gentle aura of a 13-acre meditation center sets the tone for serene living. This picturesque 3-bedroom, 2-bathroom abode has been lovingly transformed, offering a ‘brand new’ living experience set against the backdrop of Florida’s charm. With over 1700 square feet of meticulously remodeled space and an expansive storage shed on the property, every inch of this home has been touched by elegance and modernity. Interior Splendor: Step inside to discover a symphony of new finishes. Fresh paint graces the walls, providing a canvas for your life here, while the new drywall stands testament to the quality of this transformation. Your culinary adventures await in a state-of-the-art kitchen boasting new cabinets, gleaming countertops, and top-tier stainless-steel appliances, all highlighted by tasteful lighting fixtures. Outdoor Amenities: Beyond the comfort of the indoors, you'll find a very large storage shed, perfect for housing your tools, outdoor equipment, or serving as a workshop for your hobbies. This valuable addition is ideal for those seeking extra space to store, create, or play. Peaceful Surroundings: The home is nestled adjacent to the quiet contemplation of a meditation center, whose monks maintain the neighboring properties, ensuring a consistently pristine environment. With no HOA or deed restrictions to limit your lifestyle, you are free to enjoy the very best of Plant City living. Ideal Location: 1401 North Gordon Street is not just an address, it’s a gateway to the best of both worlds. Revel in the peaceful, slow-paced lifestyle, while still being moments away from the famous Plant City Strawberry Festival. Top-rated schools nearby affirm the promise of a community rooted in growth and opportunity. A Northern Haven in the South: For those yearning to exchange the relentless pace of New York City for the balmy Floridian breeze, look no further. Here, you’ll find the perfect blend of relaxation, community, and southern hospitality—all calling you to make the Sunshine State your forever home. Embrace the blend of traditional charm and modern luxury at Plant City’s hidden gem, complete with extensive storage capabilities. Inquire today to start your new chapter.
$360,000
914 Roux Street Plant City, FL 33563
- Type:
- Single Family
- Sq.Ft.:
- 1,848
- Status:
- Active
- Beds:
- 3
- Lot size:
- 0.11 Acres
- Year built:
- 1949
- Baths:
- 1.00
- MLS#:
- T3521379
- Subdivision:
- Wrights O S Sub
ADDITIONAL INFORMATION
Step into timeless elegance as you enter this charming historical home located in Plant City's coveted historical district. The journey begins in the expansive living room, where high ceilings and abundant natural light create an inviting atmosphere for gatherings and relaxation alike. The kitchen, a focal point of modern luxury, beckons with its fully updated features including full overlay raised panel cabinets, granite countertops, a center island, and stainless steel appliances - including a gas range for culinary enthusiasts. Adjacent to the kitchen, you'll find a cozy breakfast nook for casual meals and a separate dining room adorned with a glass front cabinet, showcasing the craftsmanship of these historical homes. Venture further and discover three generously sized bedrooms, each offering comfort and character. The master bedroom boasts its own fireplace, adding warmth and charm to the space. And when it's time to unwind, the fully updated bathroom awaits, complete with a freestanding garden tub, separate large shower, and modern cabinetry with granite countertops. Throughout the home, original wood flooring, recently refinished, adds a touch of nostalgia, while large baseboards and door casings hint at the home's rich history. With oversized rooms and those signature high ceilings, every corner of this residence exudes grandeur and comfort. Outside, the allure of downtown awaits just blocks away, offering an array of shops, eateries, and entertainment options. Enjoy leisurely walks to McCall Park and immerse yourself in the vibrant community events that define downtown Plant City living. This classic historical home is a rare find and won't last long. Schedule your appointment today and make it yours before it's gone!
- Type:
- Single Family
- Sq.Ft.:
- 2,772
- Status:
- Active
- Beds:
- 4
- Lot size:
- 0.42 Acres
- Year built:
- 1958
- Baths:
- 3.00
- MLS#:
- L4943983
- Subdivision:
- Pine Dale Estates
ADDITIONAL INFORMATION
BE THE ENVY OF ALL YOUR FRIENDS!!! This amazing home is a 4 bedroom 3 bath pool home with double master suites! Need room for the in-laws? This home has a double master suite that will work for aging parents. This home has been COMPLETELY renovated with high-end finishes with no expense spared. The open floor plan has tons of natural light from the double French doors and numerous windows overlooking the screen-enclosed pool. The EPIC kitchen has quartz counter tops and matching backsplash with matching kitchenaid brand appliances and white shaker cabinets. The beautiful quartz countertops are found throughout the home including and cabinets in laundry room. Enjoy your days lounging by the pool with the large screen-enclosed pool deck and patio area. This home will provide many years of worry-free living with the new roof, pool pump, hot water heater, both air conditioning units, appliances, kitchen and flooring. Don't miss your opportunity to living in this amazing property.
- Type:
- Townhouse
- Sq.Ft.:
- 1,805
- Status:
- Active
- Beds:
- 3
- Lot size:
- 0.02 Acres
- Year built:
- 2008
- Baths:
- 3.00
- MLS#:
- L4944000
- Subdivision:
- Walden Woods Rep
ADDITIONAL INFORMATION
Welcome home to the gated community of Walden Woods. This D.R. Horton, Santa Cruz floor plan townhome offers 3 bedrooms and 2.5 baths. Enter the living room with plenty of room to gather and entertain. Enjoy the sunrise and views of the pond from two sets of sliding glass doors. The kitchen offers solid surface countertops, all-wood cherry-finished cabinetry, and new stainless steel appliances (Oct 2023). There are tile floors throughout the first floor along with the laundry room and half bath just off the garage. As you proceed up the stairs to the second floor, enjoy the laminate floors that lead to 3 bedrooms and 2 full baths. The primary bedroom and large bathroom ensuite also include a large walk-in closet. This home has updated light fixtures throughout as well as a two-car garage. The community offers a pool, gym, playground, and basketball court. The HOA fees include water, lawn and landscape care, irrigation, and most exterior building maintenance and repairs including but not limited to roofs, windows, doors, stucco repairs and exterior paint. The HOA also covers a termite bond. Replacement of the roofs will begin by the end of April. Once that is completed, work on the stucco repairs and painting of the townhomes will begin. Take a stroll down the sidewalks of the community. Along the way, there are many places to stop for your pets to enjoy. You are just minutes away from grocery stores and shopping. Enjoy the city of Plant City and all it has to offer. Schedule your showing today!
| All listing information is deemed reliable but not guaranteed and should be independently verified through personal inspection by appropriate professionals. Listings displayed on this website may be subject to prior sale or removal from sale; availability of any listing should always be independently verified. Listing information is provided for consumer personal, non-commercial use, solely to identify potential properties for potential purchase; all other use is strictly prohibited and may violate relevant federal and state law. Copyright 2024, My Florida Regional MLS DBA Stellar MLS. |

Plant City Real Estate
The median home value in Plant City, FL is $185,400. This is lower than the county median home value of $220,000. The national median home value is $219,700. The average price of homes sold in Plant City, FL is $185,400. Approximately 53% of Plant City homes are owned, compared to 36.8% rented, while 10.2% are vacant. Plant City real estate listings include condos, townhomes, and single family homes for sale. Commercial properties are also available. If you see a property you’re interested in, contact a Plant City real estate agent to arrange a tour today!
Plant City, Florida 33563 has a population of 37,459. Plant City 33563 is more family-centric than the surrounding county with 33.91% of the households containing married families with children. The county average for households married with children is 29.82%.
The median household income in Plant City, Florida 33563 is $48,504. The median household income for the surrounding county is $53,742 compared to the national median of $57,652. The median age of people living in Plant City 33563 is 35.9 years.
Plant City Weather
The average high temperature in July is 90.9 degrees, with an average low temperature in January of 49.1 degrees. The average rainfall is approximately 52.1 inches per year, with 0 inches of snow per year.
