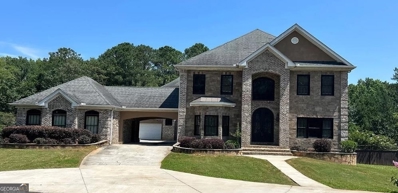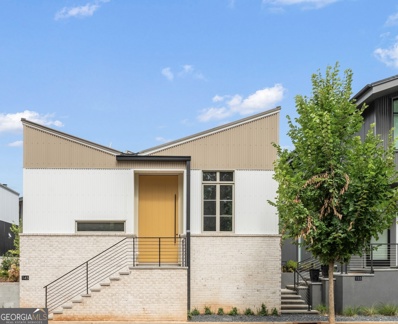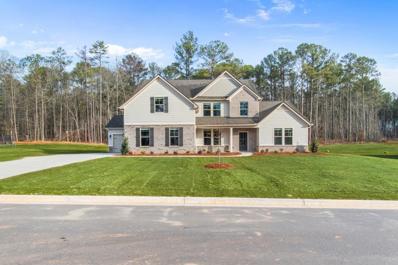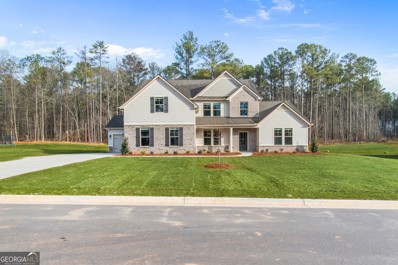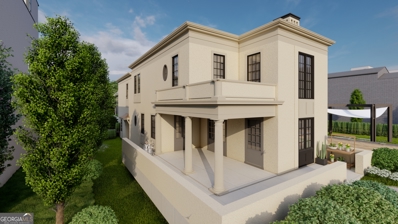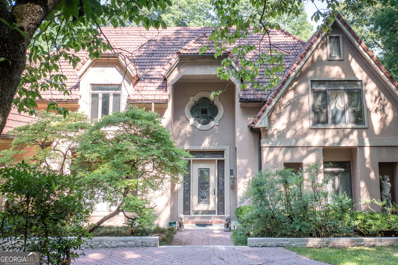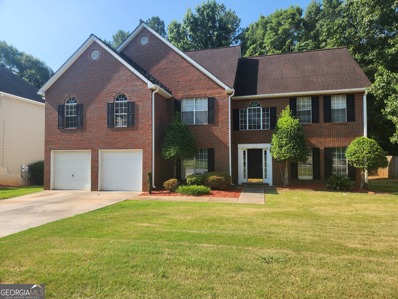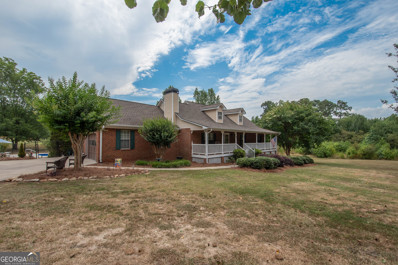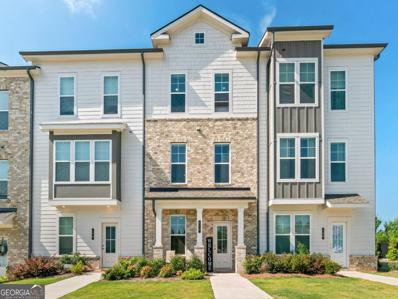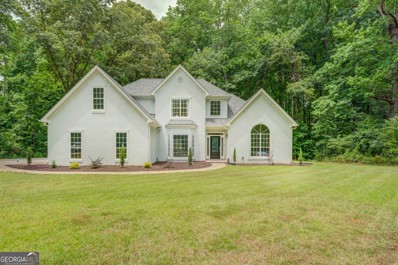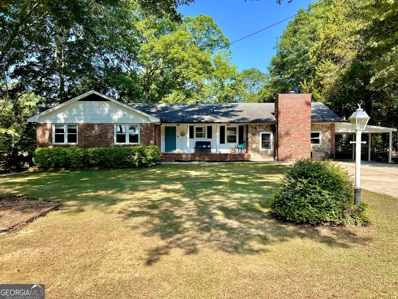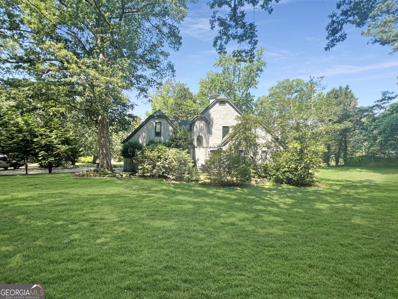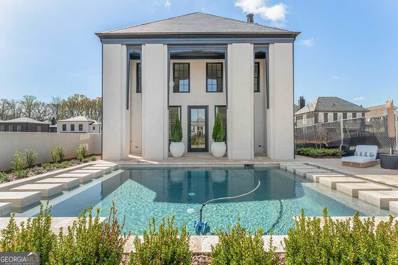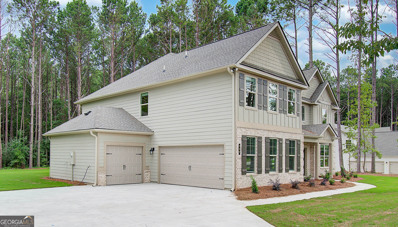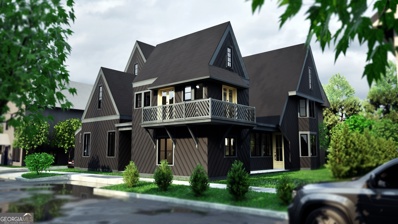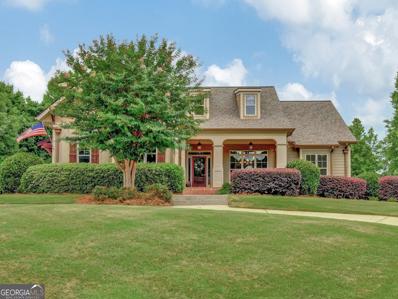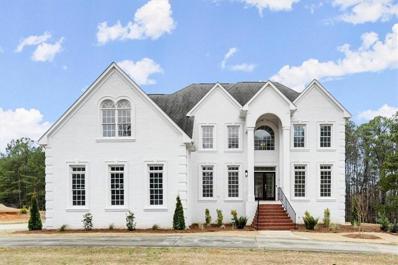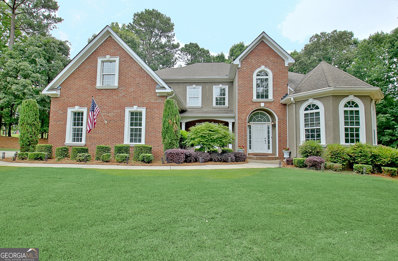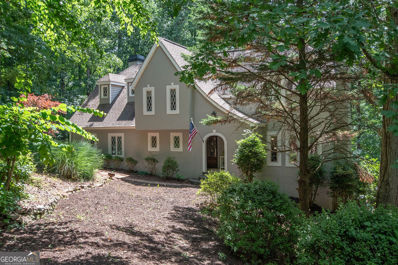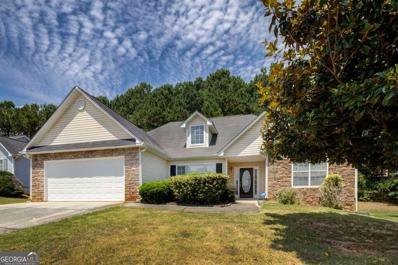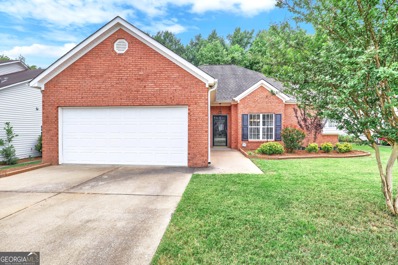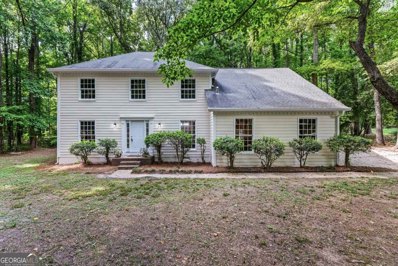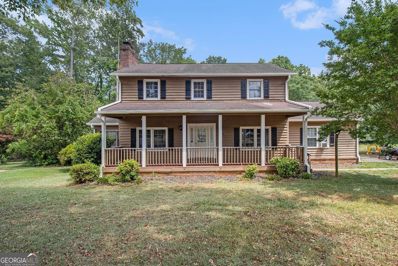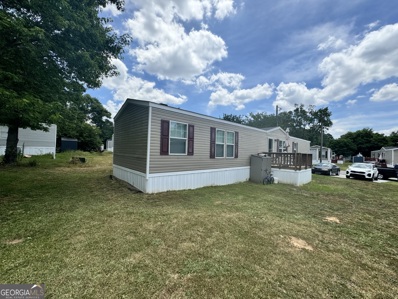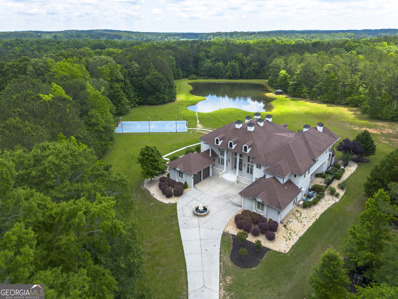Fayetteville GA Homes for Sale
- Type:
- Single Family
- Sq.Ft.:
- 5,417
- Status:
- Active
- Beds:
- 6
- Lot size:
- 10.05 Acres
- Year built:
- 2008
- Baths:
- 7.00
- MLS#:
- 10325786
- Subdivision:
- April Showers
ADDITIONAL INFORMATION
Nestled on 10 serene acres of land teeming with wildlife, this custom-built residence offers an idyllic retreat for both entertaining and unwinding. Boasting 6 generously sized bedrooms, each accompanied by its own en suite bathroom, this home exudes luxury and comfort. Adorned with exquisite trim and accents throughout, and graced by soaring 11+ ft ceilings, every corner exudes elegance. A grand staircase serves as the centerpiece, with dual entrances adding to its splendor-one welcoming guests at the foyer, while the other seamlessly connects to the kitchen. Seeking solitude? Discover the potential of the partially finished basement, complete with HVAC, offering an opportunity to create your own sanctuary. Step outside to find an infinity pool and jacuzzi, framed by warming firepits, nestled within the secluded wooded backyard-perfect for private relaxation. Ample parking is ensured with a picturesque driveway leading to a detached 4-car garage.
- Type:
- Single Family
- Sq.Ft.:
- n/a
- Status:
- Active
- Beds:
- 3
- Lot size:
- 0.06 Acres
- Year built:
- 2024
- Baths:
- 3.00
- MLS#:
- 10325781
- Subdivision:
- Trilith
ADDITIONAL INFORMATION
The Helios is a 3 BR, 3 BA plan offering all electric features, Energy Star Appliances and optional net natural features such as solar, battery system and car charging station. Enjoy the luxurious Primary Suite with large walk in closet & private flex space on the main level with direct access to a covered veranda and private courtyard. Also on the first floor is a guest bedroom with a full bath, expansive eat in kitchen, living room and a laundry room. The second floor features a third bedroom with full bath, walk-in closet, private terrace and large mechanical closet for additional storage. Trilith amenities include Solea pool, tennis/pickball courts, 15 miles of walking trails, Piedmont Wellness Center, an abundance of pocket parks and state of the art dog park. Trilith's Town Centre hosts several new businesses featuring chef driven restaurants, florist, bakery, autonomous grocer, home furnishings, plants plus much more to come. Recent Grand Openings of The Forest School and Trilith Guest House (boutique hotel collection) with Trilith Live coming soon featuring an entertainment complex, 2 live audience stages, auditorium and movie cinema. All within a few steps from home.
$672,664
170 Bre Drive Fayetteville, GA 30215
- Type:
- Single Family
- Sq.Ft.:
- 3,669
- Status:
- Active
- Beds:
- 4
- Lot size:
- 1 Acres
- Year built:
- 2024
- Baths:
- 4.00
- MLS#:
- 7413661
- Subdivision:
- Riverbend Overlook
ADDITIONAL INFORMATION
Welcome to Riverbend Overlook in sought after Fayetteville built by DRB Homes! No detail is left behind in this beautiful single-family home featuring an exquisite craftsman exterior. Our spacious Henry II floor plan on lot 37 has 4 bedrooms, 3 full bathrooms and a powder room. A dining room with an open plan concept. The stunning kitchen features an expansive island with quartz counter-tops and beautiful kitchen cabinets and a spacious walk-in pantry. Upstairs you will find a welcoming loft, and a bonus room. The owner's suite is on the main floor, large walk-in closet, separate soaking tub, good sized shower. Outside a covered back patio with a wooded back yard.
$672,664
170 Bre Drive Fayetteville, GA 30215
- Type:
- Single Family
- Sq.Ft.:
- 3,669
- Status:
- Active
- Beds:
- 4
- Lot size:
- 1 Acres
- Year built:
- 2024
- Baths:
- 4.00
- MLS#:
- 10325539
- Subdivision:
- Riverbend Overlook
ADDITIONAL INFORMATION
Welcome to Riverbend Overlook in sought after Fayetteville built by DRB Homes! No detail is left behind in this beautiful single-family home featuring an exquisite craftsman exterior. Our spacious Henry II floor plan on lot 37 has 4 bedrooms, 3 full bathrooms and a powder room. A dining room with an open plan concept. The stunning kitchen features an expansive island with quartz counter-tops and beautiful kitchen cabinets and a spacious walk-in pantry. Upstairs you will find a welcoming loft, and a bonus room. The owner's suite is on the main floor, large walk-in closet, separate soaking tub, good sized shower. Outside a covered back patio with a wooded back yard.
$2,095,000
185 Roycroft Lane Fayetteville, GA 30214
- Type:
- Single Family
- Sq.Ft.:
- n/a
- Status:
- Active
- Beds:
- 7
- Year built:
- 2024
- Baths:
- 6.00
- MLS#:
- 10325174
- Subdivision:
- Trilith
ADDITIONAL INFORMATION
STUNNING LOCATION in the heart of Trilith...a walkable European inspired community! This Estate home is located on the Great Lawn and offers a main house and a detached guest house. The main home is 4 bedrooms and 3 baths and the guest home is 2 bedrooms and 2 baths. The main level has a 2.5 car garage, 10' ceilings, open concept spacious kitchen, dining and living area with fireplace and a covered porch. The upper level has the primary ensuite with a lovely terrace and large walk in primary closet, 4 bedrooms, 3 baths, laundry and a sitting area. The guest home has a kitchen, living area, laundry, bunk room/office and full bath. The upper level of the guest house features a primary bedroom and bath. Trilith homes are geothermal providing low cost utilities along with electric car charging station. Trilith amenities include Solea pool, tennis/pickle ball and basketball courts, 15 miles of walking trails, Piedmont Wellness Center, an abundance of pocket parks and state of the art dog park. Trilith's Town Center hosts several businesses featuring chef driven restaurants, florist, bakery, autonomous grocer, home furnishings, clothing and a book store! The Forest School (K-12) is on site and Trilith Guesthouse Hotel is open and ready for you to experience a weekend getaway! Trilith Live is an entertainment complex that is currently under construction and features 9 movie cinemas, 2 live audience stages, auditorium and food venues...all a few steps from home! Come visit and experience our exciting community!
- Type:
- Single Family
- Sq.Ft.:
- 4,866
- Status:
- Active
- Beds:
- 3
- Lot size:
- 2.97 Acres
- Year built:
- 1987
- Baths:
- 4.00
- MLS#:
- 10325576
- Subdivision:
- Crystal Lake
ADDITIONAL INFORMATION
Experience lakefront living with this well-built executive home nestled in Crystal Lake subdivision, overlooking Lake Bennett. This stately stucco residence boasts a distinguished tile roof and is situated on a lush wooded lot with a picturesque cobblestone circular drive. Upon entering through the impressive two-story foyer with a winding staircase, you are greeted by the grandeur style of this home. The main level features a spacious dining room perfect for entertaining, a convenient wet bar and a family room with an impressive two-story fireplace and custom wooden shelving. The kitchen is seamlessly integrated with the family room and includes a large laundry/mudroom area adjacent to the garage for practicality and ease of living. Retreat to the expansive primary suite also on the main level that offers privacy and comfort, complete with a sitting room, custom wooden shelving, it's own private deck access and two walk-in closets. The primary bathroom showcases separate area vanities, soaking tub and a shower. Adjacent to the bathroom is a special wood surround vaulted ceiling room housing an oversized hot tub with direct backyard access, ideal for relaxation and unwinding. Upstairs, two generously sized bedrooms each with private bathrooms await, along with an entertainment area that includes space for a pool table, custom wooden shelves, and a bar/refreshment room for hosting guests. Don't miss the full unfinished basement just waiting for a buyer's dream customization! Enjoy the outdoors from a large screened in porch overlooking the lush backyard. A beautifully lit wooden walkway leads you through charming gardens to a delightful wooden gazebo and continues all the way to the boat house and dock, offering breathtaking views of the private lake-perfect for serene moments and leisure activities. The motivated seller invites you to schedule a private showing of this extraordinary home today. Don't miss the opportunity to make this luxurious lakefront retreat yours.
- Type:
- Single Family
- Sq.Ft.:
- 3,194
- Status:
- Active
- Beds:
- 5
- Year built:
- 1998
- Baths:
- 3.00
- MLS#:
- 10325305
- Subdivision:
- Pinhurst
ADDITIONAL INFORMATION
Large 5 bedroom 3 full bath brick front home in Fayetteville. 1 bedroom 1 full bath on first level perfect for in law suite. Large kitchen that opens to vaulted family room with fire place. 4 bedrooms 2 full baths on upper level. Master bedroom with trey ceilings, large walk in closet, bathroom with separate shower, tub and double vanity. Community features tennis, several lakes and swimming pools, playground and clubhouse! Property needs a little TLC sold as-is.
- Type:
- Single Family
- Sq.Ft.:
- 3,000
- Status:
- Active
- Beds:
- 4
- Lot size:
- 2 Acres
- Year built:
- 1996
- Baths:
- 3.00
- MLS#:
- 10324908
- Subdivision:
- None
ADDITIONAL INFORMATION
WELCOME to this quiet, convenient retreat on 2+ acres. Exciting full brick ranch style home offering a TON of amenities! PLEASE DON'T MISS THE UPSTAIRS SUITE! (Access is in Foyer). You will always feel as if you are on vacation. Features include: Maintenance free exterior (full brick with vinyl trim); sweeping rocking chair front porch(56'x6'); entertainment delight: 16x32 inground salt water pool (liner replaced last year); built-in hot tub; trex decking; gazebo and extensive concrete deck and walkways. The enterior offers: Great Room with fireplace and vaulted ceiling, large open dining room with bay window and spacious fully equiped kitchen with floating island. There are three bedrooms on the main floor. The primary suite features a double-trey ceiling and en suite with seperate shower, dual sinks and a whirlpool tub. Additional features on this floor are laundry room, pantry and "sun drenched" sunroom! Upstairs: a beautiful seperate suite: sitting area within the bedroom; full bath and office area (could be 5 bedroom) with storage/closets. There is a raised stand-up crawl space (a workshop) with concrete floor and additional 150 amp electrical service; the ultimate man-space. Additional features: double side-entry garage, drilled 400' well; security cameras and lighting; in-out sound system. SHOWN BY APPOINTMENT ONLY thru SHOWTIME! Offers should be in PDF Format only (no Remine, Docusign, ect.) See Docbox for documents. Thanks for showing, Dave.
- Type:
- Townhouse
- Sq.Ft.:
- 1,897
- Status:
- Active
- Beds:
- 3
- Year built:
- 2022
- Baths:
- 3.00
- MLS#:
- 10324277
- Subdivision:
- Satterfield
ADDITIONAL INFORMATION
Want Newer but without the wait...? This 2 year old townhome built by DRB Homes is the answer! The Landon Plan offers 3 Bedrooms / 2.5 Baths / 2 Car Rear Entry Garage. Split bedroom plan. Owner's Suite has double Vanity Sinks, separate Shower, Walk-in Closet. Open Plan from Family Room to Gourmet Kitchen. Stainless Steel Appliances: Cooktop, Microwave, Wall Oven, Garbage Disposal, Dishwasher and side by side Refrigerator. LVP Flooring throughout Living areas and Carpet in Bedrooms. Blinds and Window Screens. Quartz Countertops w/ Tile Backsplash. Smart Home enabled.
- Type:
- Single Family
- Sq.Ft.:
- 2,359
- Status:
- Active
- Beds:
- 4
- Lot size:
- 1.3 Acres
- Year built:
- 1995
- Baths:
- 3.00
- MLS#:
- 10324951
- Subdivision:
- None
ADDITIONAL INFORMATION
This stunning 1.3 acre property has been completely renovated and is move-in ready. The 4 bedroom, 2.5 bathroom home features all new appliances, modern light fixtures, and quartz countertops. The spacious open floor plan is perfect for entertaining and the master suite is a true retreat with a large en-suite bathroom that includes double vanities, a frameless glass shower, and a soaking tub. Step outside to your own backyard oasis, complete with gorgeous slate chips for low maintenance living. This property is truly a must-see and won't last long on the market. Don't miss out on the opportunity to own this beautiful home. Contact us today to schedule a showing.
- Type:
- Single Family
- Sq.Ft.:
- 1,902
- Status:
- Active
- Beds:
- 3
- Lot size:
- 0.51 Acres
- Year built:
- 1969
- Baths:
- 2.00
- MLS#:
- 10324871
- Subdivision:
- None
ADDITIONAL INFORMATION
This is a 1902 sq ft, 4-sided brick, ranch-style home in the heart of Fayetteville with NO HOA and is approx 1.4 miles to the Bus Barn, Line Creek Brewing Co, The Dottie, Park, Water Park, and Dog Park, and less than 1 mile to downtown Fayette Square. The home is located in a cul-de-sac with half an acre of level & fenced yard, with raised flower beds/garden area, and a fire pit. The home has real hardwood floors, a living room, galley kitchen, separate dining room, and an enclosed garage that makes a comfortable family room. The laundry was moved inside for the original car-port area, and there's extra storage as well. There's a back patio for outdoor seating, a grilling pad/or concrete pad for a hot tub (electrical outlet already in place), and there's a parking area for a boat or RV (electrical already installed). Some notable highlights of the home are: lighting has been updated and replaced, the crawlspace is tall enough to stand up in & runs the length of the home, and has vapor barrier, and built-in storage/cabinets have been added to the family room.
- Type:
- Single Family
- Sq.Ft.:
- 3,817
- Status:
- Active
- Beds:
- 4
- Lot size:
- 2.06 Acres
- Year built:
- 1985
- Baths:
- 3.00
- MLS#:
- 10324757
- Subdivision:
- Crystal Lake
ADDITIONAL INFORMATION
Welcome to 120 Old Mill Court, a charming 4 bedroom, 2.5 bathroom home nestled on Lake Bennett in Fayetteville, GA. This unique property features multiple living rooms, a master on the main, an interior balcony, an expansive deck, and so much more! The kitchen boasts modern appliances and ample cabinet space. Enjoy the serene backyard oasis, ideal for outdoor entertaining or relaxation. Conveniently located near schools, shopping, parks, and the hospital, this home offers both comfort and convenience. Don't miss out on this wonderful opportunity with such a stunning view!
$2,095,000
260 Guild Lane Fayetteville, GA 30214
- Type:
- Single Family
- Sq.Ft.:
- n/a
- Status:
- Active
- Beds:
- 4
- Year built:
- 2024
- Baths:
- 4.00
- MLS#:
- 10324436
- Subdivision:
- Trilith
ADDITIONAL INFORMATION
Nestled in the heart of Trilith, a picturesque, walkable community infused with European inspiration, this Estate home presents an unparalleled opportunity for luxurious living. Situated on the highly sought-after Great Lawn, this residence offers not just a home, but a lifestyle defined by elegance and convenience. As you step onto the property, you'll be greeted by the allure of potential-a space primed for the creation of your dream oasis. Enter through the grand foyer, and you'll be immediately struck by the spaciousness and sophistication of the main floor. With 10-foot ceilings enhancing the sense of openness, the layout seamlessly flows from one inviting space to the next. The gourmet kitchen beckons with its expansive island, walk-in pantry, and a convenient scullery-perfect for both casual family meals and entertaining guests in style. The dining room, bathed in natural light, overlooks the family room, where a cozy fireplace invites gatherings on chilly evenings. Adjacent, a large laundry room adds practicality to luxury living. Retreat to the sumptuous Primary Suite on the main level-a sanctuary boasting a stunning wet room bath and a generously sized walk-in closet. Here, tranquility and indulgence blend effortlessly, offering a haven of relaxation. Ascending to the second floor, discover two additional bedrooms, each with its own ensuite bath, ensuring comfort and privacy for family and guests alike. A loft area provides a versatile space for work or play, while ample storage keeps belongings neatly organized. Not to be overlooked, the attached guest suite above the 2.5 car garage offers a private haven complete with a kitchen, living room, bedroom, full bath, and a separate entrance-an ideal retreat for visitors or multigenerational living arrangements. Embracing modern sustainability, Trilith homes are equipped with geothermal technology, ensuring energy efficiency and environmental consciousness. Plus, with a dedicated car charging station, you can seamlessly power up your electric vehicle, embracing the future of transportation. Situated across the street from state-of-the art Trilith Studios, this community combines world-class stages and facilities. Trilith is a rich community with diverse homes, a Town Centre in close proximity to every home, curated shops and chef-driven restaurants, a private school (K-12), a 15 mile trail system with an abundance of parks, Piedmont Wellness Center, resort style pool, tennis, pickleball, basketball, dog park....all within a 20 minute drive from Hartsfield-Jackson International Airport! Don't miss this rare opportunity to call Trilith home-a community where every corner exudes charm, and every amenity is within reach. Schedule your private tour today and experience the epitome of refined living in the heart of Trilith. Images are of the model home. List price does not include the pool.
$682,749
185 Bre Drive Fayetteville, GA 30215
- Type:
- Single Family
- Sq.Ft.:
- n/a
- Status:
- Active
- Beds:
- 5
- Lot size:
- 1.01 Acres
- Year built:
- 2024
- Baths:
- 4.00
- MLS#:
- 10324406
- Subdivision:
- Riverbend Overlook
ADDITIONAL INFORMATION
Welcome home to Riverbend Overlookin sought after Fayetteville built by DRB homes? No detail is left behind in this beautiful single-family home featuring an exquisite craftsman exterior. Our spacious Clarity on a slab features 5 bedrooms, 4 full bathrooms. Owner's suite with sitting area with a large luxury shower and seperate soaking tub. Custom trim detailing in dining and foyer, spacious living room, coffered ceilings in dining room. Gourmet kitchen with cabinet hood and quartz countertops, and a expansive kitchen islan, with beautiful cainets, stainless steel appliances and a spacious walk-in pantry, Upstairs you will find a welcoming loft, with spacious secondary bedrooms. 3 car garage wooded 1 acre lot. Please note: the main phot is a rendering of the actual home, but interior photos are of a previously built home.
$1,499,000
100 Carlyle Lane Fayetteville, GA 30214
- Type:
- Single Family
- Sq.Ft.:
- n/a
- Status:
- Active
- Beds:
- 4
- Year built:
- 2024
- Baths:
- 5.00
- MLS#:
- 10323975
- Subdivision:
- Trilith
ADDITIONAL INFORMATION
Welcome to The Astrid, where luxury meets comfort in this stunning 4-bedroom, 4.5-bathroom haven. Step through the inviting front porch into the grandeur of the vaulted living room, adorned with a cozy fireplace, seamlessly flowing into the dining area and gourmet eat-in kitchen. A powder room and convenient laundry room further elevate the ease of living on the main level. Retreat into the opulent owner's suite, conveniently situated on the main floor, boasting vaulted ceilings, a spacious double vanity bath, and a generous walk-in closet. Ascend to the upper floor, where three private ensuite bedrooms await, each offering its own luxurious sanctuary. Indulge in the versatility of the flex space, and utilize the ample storage provided by the large unfinished storage room. Convenience meets functionality with the two-car garage providing easy access to the main level and the upper floor. Experience the epitome of luxury living in The Astrid, where every detail has been meticulously crafted for comfort, convenience, and style. Situated across the street from state-of-the art Trilith Studios, this community combines world-class stages and facilities. Trilith is a rich community with diverse homes, a Town Centre in close proximity to every home, curated shops and chef-driven restaurants, a private school (K-12), a 15 mile trail system with an abundance of parks, Piedmont Wellness Center, resort style pool, tennis, pickleball, basketball, dog park....all within a 20 minute drive from Hartsfield-Jackson International Airport! Don't miss this rare opportunity to call Trilith home-a community where every corner exudes charm, and every amenity is within reach. Schedule your private tour today and experience the epitome of refined living in the heart of Trilith.
- Type:
- Single Family
- Sq.Ft.:
- 4,033
- Status:
- Active
- Beds:
- 4
- Lot size:
- 1.1 Acres
- Year built:
- 2005
- Baths:
- 5.00
- MLS#:
- 10323916
- Subdivision:
- Burkwood Plantation
ADDITIONAL INFORMATION
Stunning One-Story Home with Finished Walk-Out Basement and Bonus Room in highly desirable South Fayette County. This exquisite property offers over 4000 square feet of finished living space, with an additional 819 square feet of unfinished space in the basement, perfect for customization to suit your needs. Step inside to discover beautiful hardwood flooring throughout the main living areas. The elegant dining room with its coffered ceiling sets the stage for memorable gatherings. The gourmet kitchen has granite countertops, a gas cooktop, built-in microwave, stainless steel appliances, a breakfast bar, and a cozy breakfast area. The split bedroom floorplan provides privacy and convenience. The primary bedroom is a true retreat, offering a large ensuite bathroom with dual vanities, a generous tile shower, a separate tub, and a huge walk-in closet. Abundant natural light floods the space. Two additional bedrooms on the main floor share a well-appointed Jack and Jill bathroom that family or guests will love. The walk-out basement is an entertainer's dream and perfect for multi-generational living. It includes a wet bar, a fourth bedroom, a full bathroom, and a vast open area ideal for living space and the pool table that stays with the house. The private and expansive layout of the terrace level provides a comfortable and independent living area for extended family. Additionally, the basement features two unfinished areas-one with a boat door for convenient storage of yard equipment or projects, and another ample storage area with potential for a home gym or additional bedroom. Above the garage, you'll find a versatile bonus room complete with a full bathroom and walk in closet. This space can serve as a 5th bedroom, office, or flexible living area, providing endless possibilities. Situated on a 1 acre lot, the outdoor space is equally impressive. The fenced backyard offers a deck off the kitchen, a brick terrace area with a pergola, and beautifully landscaped grounds. The owners had plans drawn up for an in-ground pool, adding future potential to this already remarkable property. The front yard's circular driveway provides convenient parking and enhances the home's curb appeal. New roof put on in 2020 comes with a transferrable 25 year warranty on materials and workmanship. Enjoy the tranquility and privacy of this exclusive community of 15 homes. The location is unbeatable--less than a mile from the historic Starr's Mill, under 4 miles from top-rated Whitewater High School, and conveniently located between downtown Fayetteville and Peachtree City. Shopping is just mere minutes to the Publix in PTC. Schedule your private tour today and experience the perfect blend of luxury, comfort, and convenience!
- Type:
- Single Family
- Sq.Ft.:
- 5,250
- Status:
- Active
- Beds:
- 5
- Lot size:
- 2 Acres
- Year built:
- 1998
- Baths:
- 5.00
- MLS#:
- 7384623
- Subdivision:
- Woodfield Estates
ADDITIONAL INFORMATION
Introducing a masterpiece of traditional luxury living with no HOA, in one of Metro Atlanta’s hottest new areas. This absolutely stunning home has been renovated inside and out, boasting unparalleled elegance and sophistication in a warm, welcoming fashion. Nestled on a breathtaking 2-acre corner lot with meticulous landscaping, this home is a showstopper. Step inside to the lovely 2-story foyer which seamlessly flows you through its expansive interior with an abundance of natural light throughout. This layout still gives you a modern yet traditional home feel with an inviting, open floor plan accompanied by separate living and dining areas. Incredible sunroom flooded with natural light, and several bonus rooms/flex spaces throughout offer endless possibilities. Every aspect of this home has been meticulously crafted, from the brand new, gourmet kitchen featuring all-new cabinets, countertops, and appliances to the fully gutted bathrooms with new tile, cabinets, and plumbing fixtures. Retreat to the exquisite oversized master suite, featuring a gorgeous master bath and huge sitting area or extra closet/flex space. Revel in the elegance of refinished hardwoods and plush new carpeting throughout, complemented by upgraded wood trim and custom built-ins in the kitchen and family room. Enjoy the convenience of a new washer and dryer, as well as all-new lighting fixtures illuminating both the interior and exterior spaces. No detail has been spared with three new HVAC systems, two water heaters with recirculation pumps, and new attic insulation ensuring comfort and efficiency year-round. Entertain with ease in the full finished basement, complete with a movie screen projector setup, full bath, bonus room, outdoor private patio, brand new deck, and charming fire pit area. Tons of storage with large shed out back and spacious 3-car garage. Ideally located just minutes from Trilith - a vibrant community with world-class amenities including shops, restaurants, private school (K-12), parks, 15 minute trail system, entertainment and so much more. All of this within just 20 minutes of Hartsfield-Jackson International Airport, and also near the soon-to-be home to U.S. Soccer’s National Training Center. Live the ultimate luxury lifestyle in this move-in-ready dream home, perfectly blending modern comfort with timeless elegance.
- Type:
- Single Family
- Sq.Ft.:
- 5,248
- Status:
- Active
- Beds:
- 6
- Lot size:
- 1 Acres
- Year built:
- 2004
- Baths:
- 6.00
- MLS#:
- 10323557
- Subdivision:
- Ashley Forest
ADDITIONAL INFORMATION
Welcome to this Executive Home in Ashley Forest, a remarkable Fayette County gem offering a Multi-Generation Living opportunity. Perched on a Corner Lot, this residence boasts over 5000 sf of finished living space and showcases both an interior and exterior entrance to the multi-use Terrace Level. Greeted by a two-story foyer, you will be captivated by the abundance of details including Arched Openings, Trayed Ceilings, Crown Molding and extensive Trim. Set in the front of the home, the Generous Formal Living, or Home Office, showcases radius windows and overlooks lush, mature landscaping. Ideal for both entertaining and everyday living, French Doors in the Formal Dining, adorned with Wainscoting, open to ground level Balcony. Gas Start Fireplace brings warmth and comfort to the dramatic Two-Story Great Room. The light-filled, eat-in Kitchen is a Chef's Dream boasting Tiered Cherry Cabinets, Granite Countertops, a Touchless Faucet, Walk-In Pantry, and SS Appliance Package, including a 40" 5-Burner Professional Gas Range with Convention Oven. Primary Suite on Main offers a Sitting Area and Luxurious EnSuite with Glass Enclosed Tiled Shower, Jetted Tub, Dual Vanities, Private Water Closet and Walk-In Closet with ELFA storage system. A picketed staircase gradually leads you to the second floor where you will find Four Bedrooms, each with a Connecting Bath, and Walk-In Storage Room. (Expansive Fourth Bedroom ideal for a Bonus Room). Fully Finished Terrace Level has been adorned to mimic upper-level finishes. Secluded on one side of the Terrace Level, a Private Bedroom, enhanced with its own Living Room and Private Bath with Double Sink Vanity, Jetted Tub and Zero Entry Tiled Shower awaits. Previously used as a Craft Room, a large Flex Space offers endless possibilities, to be used for anything from a Studio to an Exercise Room. The Lower Level Media Room, with Bose Surround Sound system and Fireplace, presents a Hidden Door Bookcase (leading to Wine / Storage / Component Area) and concrete enclosed, ventilated Safe Room (for storm protection and safekeeping). Fully Appointed Second Eat-in Kitchen with SS 40" Electric Range with Convection Oven, Built-In Microwave, DW, Side-by-Side Refrigerator and Wine Cooler seamlessly connects to Outdoor Living Space. Extensive Brick Paver Patio leads to Upper Level Deck, all overlooking One Acre of Wooded Privacy. *10' Ceilings on Main *9' Ceiling in Terrace Level *LED lights *Hardwood Floors *Powder Rooms on Main and Terrace Levels *Laundry Room on Main with Upper Cabinetry, Shelving and Utility Sink conveniently located off Garage *Three Car Garage Plus Additional Storage/Workshop Area with dedicated amp service *Driveway with Extended Parking Pad *Spray Foam Insulation *Spacious Walk-In Storage Room on Second Level *Safe Room *Gutter Guards *Irrigation System *Security System *Just minutes away from The Town of Trilith where you can enjoy Dining, Shopping and Entertainment *Contact Listing Agent Tracy Kirkland 770.557.2315 to Catch this Rare Opportunity: 6 Bedrooms / 4 Full Baths / 2 Half Baths / 2 Full Kitchens / Plus Tons of Living Space and Outdoor Space
- Type:
- Single Family
- Sq.Ft.:
- 2,590
- Status:
- Active
- Beds:
- 3
- Lot size:
- 5.3 Acres
- Year built:
- 1984
- Baths:
- 4.00
- MLS#:
- 10322761
- Subdivision:
- Whitewater Acres
ADDITIONAL INFORMATION
Your own private peaceful retreat yet close to everything and Starrs Mill school district on 5 beautiful acres. Over $68,000 in owner improvements. A perfect home for entertaining with a chef's kitchen including stainless appliances, granite countertops, high ceiling with natural light, lots of storage and a beautiful brick surround for the oven/stove, open to the dining area and dining room open to the living room with beautiful wood flooring and out to a screened porch and large deck with great views. Upstairs is a large primary bedroom and bath with stone fireplace and screened porch to enjoy your morning coffee and a second bedroom and bath upstairs which has extra room for an office or storage. The lower level with a full bath can be a 2nd living room or could be a 3rd bedroom/teen or adult suite with a partial kitchen and also leads out to another spacious deck overlooking the beautiful backyard. Laundry on the main level, large 2-car garage, new driveway, 750 sq ft outbuilding PLUS a chicken coop!
- Type:
- Single Family
- Sq.Ft.:
- 1,713
- Status:
- Active
- Beds:
- 3
- Lot size:
- 0.26 Acres
- Year built:
- 1999
- Baths:
- 2.00
- MLS#:
- 10323335
- Subdivision:
- Prestwick
ADDITIONAL INFORMATION
Welcome home to this recently renovated home in the RiverCOs Edge Community! This charming 3 bedroom/2 bathroom home has been recently updated with new flooring, new paint, and newer appliances. The open floor plan is perfect for entertaining and for easy living. The primary bedroom has his/her vanities, separate whirlpool tub, walk-in shower, and a huge closet. Secondary bedroom is a great size with tub/shower combo and walk-in closet. Separate laundry room as well located by the two car garage. The flat walk-out backyard has plenty of space and a great patio area. Well maintained community with swim/tennis and much more!
- Type:
- Single Family
- Sq.Ft.:
- 1,561
- Status:
- Active
- Beds:
- 2
- Year built:
- 1999
- Baths:
- 2.00
- MLS#:
- 10323045
- Subdivision:
- Autumn Glen
ADDITIONAL INFORMATION
Come and enjoy life in this 55+ community in the heart of Fayetteville! Two bed/two bath split bedroom plan. Harwood floor at foyer entry leading into open kitchen, dining and living room. Eat-in kitchen is roomy with plenty of cabinet space. Separate laundry room. Den features gas fireplace. New vinyl in guest bathroom. Huge primary bedroom with tray ceiling. Primary bathroom has double vanity and walk-in closet. Attic is decked with3/4" plywood for extra storage. Garage also has a pedestrian door. Poured back patio and private back yard. Very quiet and friendly neighborhood you'll love to call home!
- Type:
- Single Family
- Sq.Ft.:
- 2,192
- Status:
- Active
- Beds:
- 4
- Lot size:
- 0.1 Acres
- Year built:
- 1980
- Baths:
- 3.00
- MLS#:
- 10323478
- Subdivision:
- Princeton Chase
ADDITIONAL INFORMATION
Seller concession of $5000 available through 7/31/24. Now FHA eligible. Welcome to your beautifully updated oasis in a tranquil neighborhood! This stunning 4-bedroom, 2.5-bathroom home has been meticulously renovated from top to bottom, offering the perfect blend of modern amenities and serene living. Step inside to find fresh new paint both inside and out, giving the home a crisp, inviting feel. The brand-new kitchen and bathrooms exude contemporary elegance, featuring stylish countertops, new appliances, and sleek fixtures. Every detail has been carefully considered, from the new flooring throughout to the updated light fixtures that illuminate each room beautifully. The home also boasts practical updates including new garage doors, a new hot water heater, and a new electrical panel, ensuring peace of mind and efficiency. The updated covered patio provides the perfect space for outdoor entertaining or simply enjoying a quiet moment in the fresh air. With a new furnace and lots of land adorned with mature trees providing ample shade, you'll benefit from lower electric bills while enjoying your spacious, shaded yard. Located in a quiet neighborhood, this home offers a peaceful retreat with all the modern conveniences you need. Don't miss the opportunity to make this beautifully updated house your new home. Schedule a showing today and experience the perfect combination of comfort, style, and tranquility!
$430,000
130 THORNTON Fayetteville, GA 30214
- Type:
- Single Family
- Sq.Ft.:
- 2,340
- Status:
- Active
- Beds:
- 4
- Lot size:
- 1.56 Acres
- Year built:
- 1976
- Baths:
- 3.00
- MLS#:
- 10326428
- Subdivision:
- Bethsaida Woods
ADDITIONAL INFORMATION
Welcome to this charming retreat in the heart Fayetteville! This delightful abode offers a perfect blend of comfort and convenience. Step onto the inviting front porch, perfect for sipping morning coffee or enjoying a quiet evening. Entertain effortlessly on the spacious rear deck with access to upper level master suite, both overlooking the beautiful inground pool and spacious lot perfect outdoor activities. Inside you will find Mediterranean inspired designs. The lower level features a beautiful fireplace in the living area, a separate dining area, a bedroom and an office. The upper level features two secondary bedrooms and the master suite with a sitting area and fireplace, a walk-in closet, and bookshelves offering ample storage and organization solutions. This home offers endless possibilities for customization allowing you to tailor and upgrade the space to suit your needs and preferences. Don't miss this opportunity to make this your dream home!
- Type:
- Mobile Home
- Sq.Ft.:
- 1,216
- Status:
- Active
- Beds:
- 3
- Lot size:
- 0.25 Acres
- Year built:
- 2021
- Baths:
- 3.00
- MLS#:
- 10321801
- Subdivision:
- Kenwood Landings
ADDITIONAL INFORMATION
Charming 3-bedroom, 2.5-bath manufactured home with modern amenities! Spacious open floor plan, gourmet kitchen, master suite with en-suite bath, and a cozy living room. Perfect for comfortable living with a touch of elegance. Don't miss out on this beautifully maintained gem! The land is leased an HOA is 720/month
$2,980,000
535 Waters Way Fayetteville, GA 30215
- Type:
- Single Family
- Sq.Ft.:
- 13,444
- Status:
- Active
- Beds:
- 6
- Lot size:
- 33 Acres
- Year built:
- 2008
- Baths:
- 9.00
- MLS#:
- 10321868
- Subdivision:
- Vickery Lane
ADDITIONAL INFORMATION
Welcome to this magnificent custom home nestled on 33 Acres. As you approach the gated entrance, you'll be greeted by privacy enveloped by a stunning tree-lined driveway leading to a grand circular entry. The meticulously manicured landscaping is enhanced by the presence of 2 water front lakes, custom spa heated pool, basketball court and a fire pit. This unique Estate is Featuring 13,444 square feet, with 6 bedrooms suites and 8.5 baths. With three meticulously designed levels. This home offers the perfect balance of luxury and functionality, making it ideal for entertaining guests or enjoying quality time with family. Its versatile style and design cater to multi-generational living, entertainment movie/filming businesses, special events, as well as those seeking a traditional family dream home. As you step into the grand room, you will be captivated by the soaring high ceilings, sweeping staircase, large windows, natural sunlight, and instant views of the spacious backyard . There is a seamless transition throughout the home with the an open concept. The gourmet kitchen is boasting with top-of-the-line built-in Wolf appliances, custom natural wood cabinetry, spacious center island, coffee area, and an additional bar/island for entertaining. The main kitchen area opens to the outdoor balcony, which spans the entire width of the home providing breathtaking views of the pool and surrounding trees from every room on every level. The Luxurious owner suite on the second level is a true retreat, featuring a kitchenette, 3 fireplaces, sitting room, private entry to pool area and a extended private balcony the length of the master that overlooks the beautifully landscaped grounds. The spa-like master bathroom is designed with separate wings, separate vanities, a large walk-in spa shower, a spa steamer, a spa jet tub, laundry hook-ups, large fireplace, and two huge custom-designed his and hers walk-in closets. The finished 3rd level is an entertainer's paradise. It is accessible by the home elevator and 2nd private staircase. It features a movie theater, bedroom suite, 2 full bathrooms, spacious living room area, second full kitchen, billiard room, a large fire place, eat in bar area with seating, dining area, extra storage, and immediate access to the pool. The level backyard offers stunning views of the water, especially during sunset, creating a picturesque and serene ambiance in the wooded private estate.

The data relating to real estate for sale on this web site comes in part from the Broker Reciprocity Program of Georgia MLS. Real estate listings held by brokerage firms other than this broker are marked with the Broker Reciprocity logo and detailed information about them includes the name of the listing brokers. The broker providing this data believes it to be correct but advises interested parties to confirm them before relying on them in a purchase decision. Copyright 2024 Georgia MLS. All rights reserved.
Price and Tax History when not sourced from FMLS are provided by public records. Mortgage Rates provided by Greenlight Mortgage. School information provided by GreatSchools.org. Drive Times provided by INRIX. Walk Scores provided by Walk Score®. Area Statistics provided by Sperling’s Best Places.
For technical issues regarding this website and/or listing search engine, please contact Xome Tech Support at 844-400-9663 or email us at [email protected].
License # 367751 Xome Inc. License # 65656
[email protected] 844-400-XOME (9663)
750 Highway 121 Bypass, Ste 100, Lewisville, TX 75067
Information is deemed reliable but is not guaranteed.
Fayetteville Real Estate
The median home value in Fayetteville, GA is $479,500. This is higher than the county median home value of $286,700. The national median home value is $219,700. The average price of homes sold in Fayetteville, GA is $479,500. Approximately 65.54% of Fayetteville homes are owned, compared to 29.23% rented, while 5.23% are vacant. Fayetteville real estate listings include condos, townhomes, and single family homes for sale. Commercial properties are also available. If you see a property you’re interested in, contact a Fayetteville real estate agent to arrange a tour today!
Fayetteville, Georgia has a population of 17,069. Fayetteville is less family-centric than the surrounding county with 32.54% of the households containing married families with children. The county average for households married with children is 35.51%.
The median household income in Fayetteville, Georgia is $71,350. The median household income for the surrounding county is $84,861 compared to the national median of $57,652. The median age of people living in Fayetteville is 42.1 years.
Fayetteville Weather
The average high temperature in July is 89.8 degrees, with an average low temperature in January of 31.8 degrees. The average rainfall is approximately 50.9 inches per year, with 1.1 inches of snow per year.
