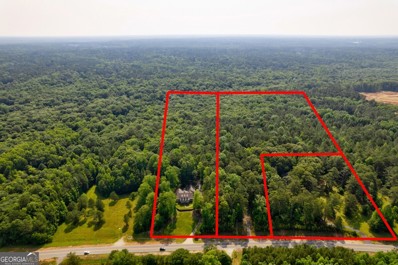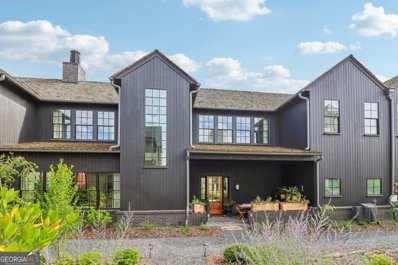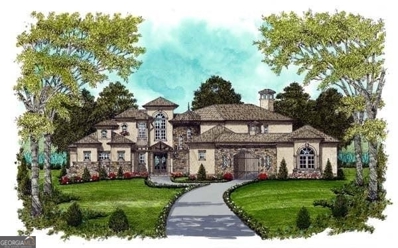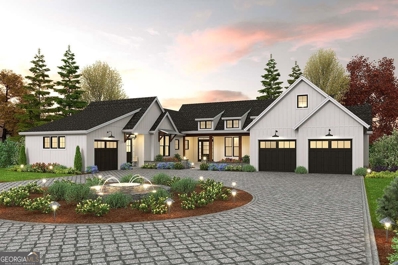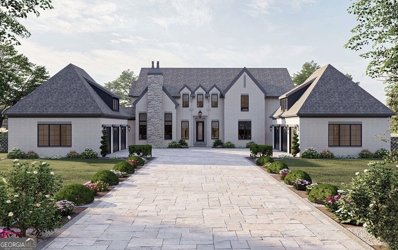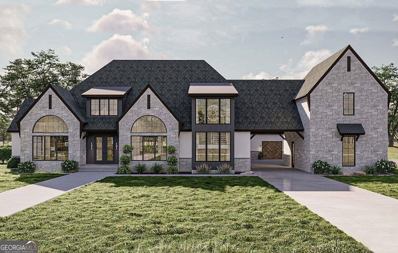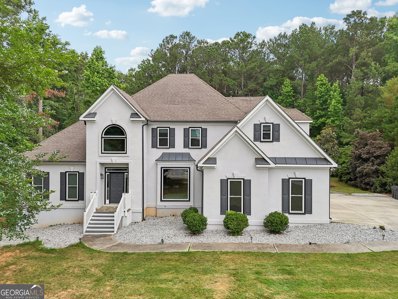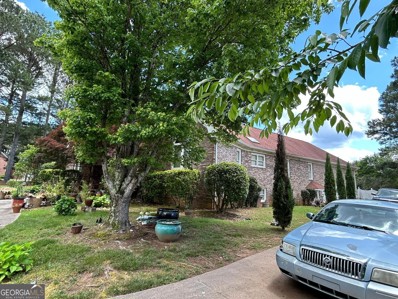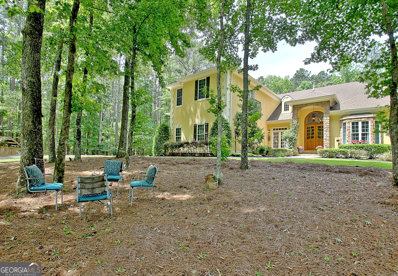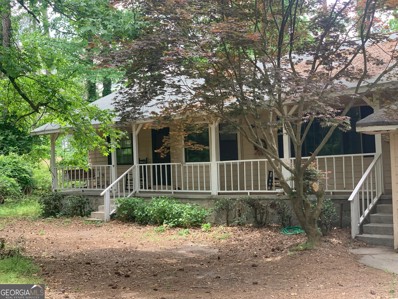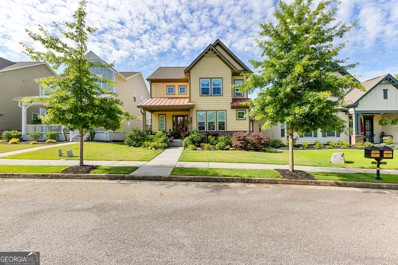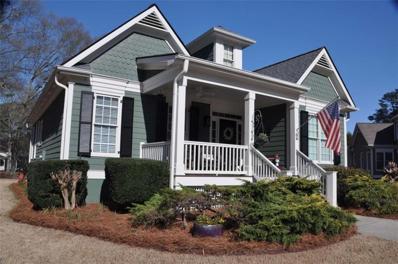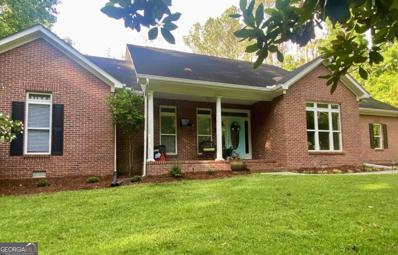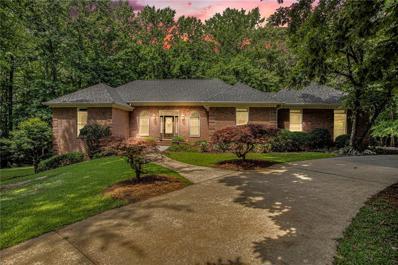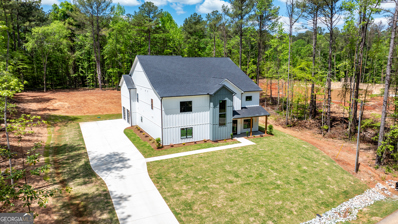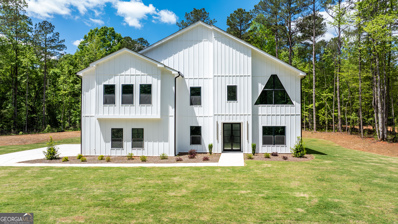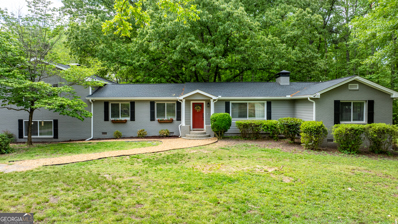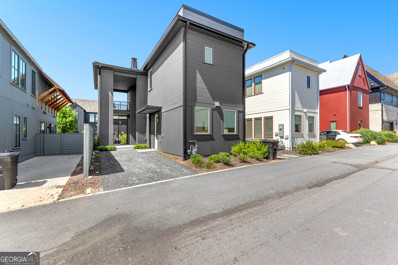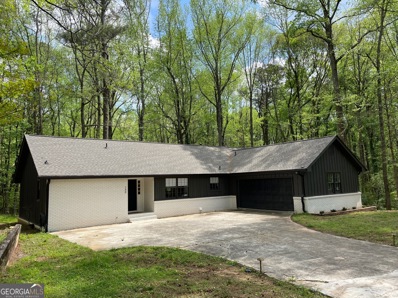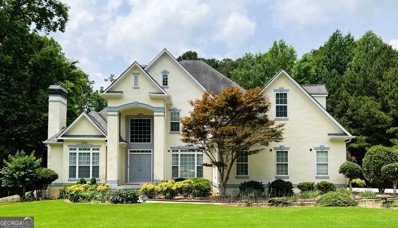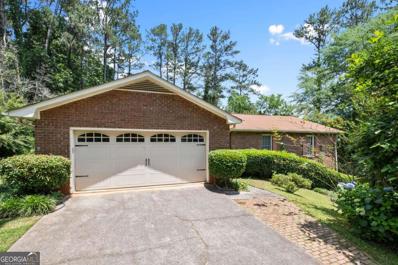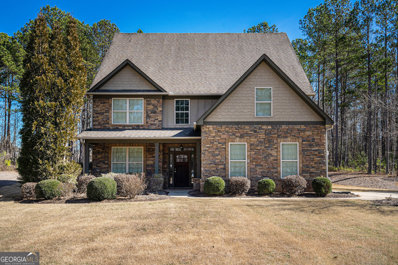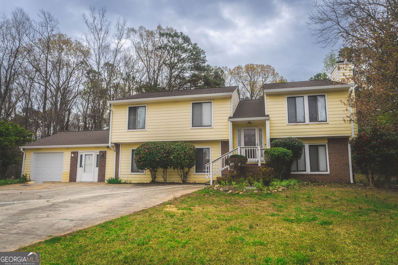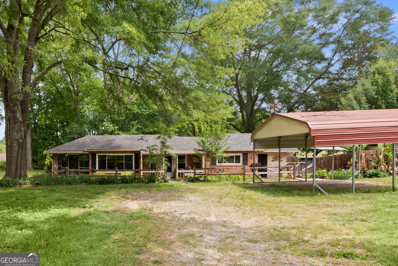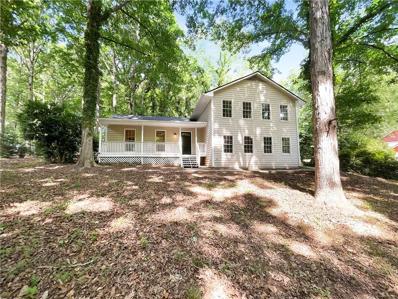Fayetteville GA Homes for Sale
$8,923,500
557 Veterans Parkway Fayetteville, GA 30214
- Type:
- Single Family
- Sq.Ft.:
- 3,927
- Status:
- Active
- Beds:
- 3
- Lot size:
- 19.83 Acres
- Year built:
- 1994
- Baths:
- 4.00
- MLS#:
- 10313477
- Subdivision:
- None
ADDITIONAL INFORMATION
Wonderful Assemblage of 50 +/- Acres in prime location, only blocks from Trilith Studios. Imagine the possibilities of what can be done with this land. Land is being sold simultaneously with 539 Veteran Parkway and 551 Veterans Parkway. Currently zoned residential. This exceptional land is located in close proximity to a bustling commercial district. Within a short walk, you will find an array of shops, theatres, restaurants, hotels, and amenities that cater to the needs of residents and visitors alike. The presence of these commercial establishments adds convenience and accessibility to the area, making it an ideal location for various purposes. The excitement of all of the movies and TV shows being made within walking distance.
- Type:
- Townhouse
- Sq.Ft.:
- 2,213
- Status:
- Active
- Beds:
- 3
- Lot size:
- 0.04 Acres
- Year built:
- 2022
- Baths:
- 3.00
- MLS#:
- 10313188
- Subdivision:
- Trilith
ADDITIONAL INFORMATION
Step into luxury living with this magnificent home in Trilith's Black Forest! This townhome boasts one of the largest and most spacious layouts and is filled with an abundance of natural light. As you enter, be greeted by soaring 11-foot ceilings and gorgeous white oak flooring. An open-concept design seamlessly connects the living, dining, and kitchen areas, ideal for both entertaining guests and everyday living. The heart of the home, the kitchen, is a chef's delight featuring top-of-the-line Bertazzoni appliances. With ample counter space, sleek cabinetry, large island and walk-in pantry, nothing is lacking. Ascend the light filled stairs to discover the primary bedroom with a vaulted ceiling, luxurious shower and walk in closet. Additionally, two more generously sized bedrooms offer comfort and privacy, PLUS a separate office provides the ideal setting for work-from-home days. But that's not all; this home also boasts a versatile loft area, offering endless possibilities. Whether utilized as a second living room, a home gym, or a play area for little ones, the loft adds an extra layer of functionality to the home. An attic and two car garage offer plentiful storage. And don't forget the state of the art Geothermal heating and cooling. Outside, the front porch awaits, perfect for enjoying your morning coffee or unwinding with a glass of wine after a long day. Easily walk or take your golf cart to the world class amenities including nature trails, Solea pool, tennis/pickleball courts, Piedmont Wellness Center, dog park, and numerous restaurants. In addition, the community will feature Trilith Live which includes two live audience stages, auditorium, and movie cinema. Don't miss out on the opportunity to make this exquisite home your own!
$2,654,000
0 Ebenezer Road Fayetteville, GA 30215
- Type:
- Single Family
- Sq.Ft.:
- 5,320
- Status:
- Active
- Beds:
- 5
- Lot size:
- 5 Acres
- Year built:
- 2024
- Baths:
- 7.00
- MLS#:
- 10313074
- Subdivision:
- Sterling Ridge
ADDITIONAL INFORMATION
Welcome to the exclusive luxury custom listing for lot 9 in Sterling Ridge, Fayetteville's newest developement featuring exclusive private estate homes. Presented by Rodwrighthomes, this Mediterranean-style masterpiece invites you to transform it into your very own castle. With 5 bedrooms, 6 baths, and a 4-car garage, this home is truly extraordinary. The finished basement adds to the already expansive living space, while the circular staircase adds a touch of elegance. The main level features a luxurious primary suite with separate his and her closets, accessed through a grand foyer. Entertain in style with a formal dining area, a spacious family gathering space, and a cozy breakfast room. Step outside and indulge in the beauty of the outdoors with a screened-in porch and private terraces off the main level, perfect for enjoying the primary ensuite and hosting family gatherings. A porte-cochere connects two separate two-car garages, providing ample parking and convenience. Upstairs, you'll find all bedrooms with private baths, accessible via a stunning spiraled staircase. Laundry is a breeze with one on the main level, attached to the primary suite, and another upstairs for the second-floor suites. Don't miss out on this exceptional opportunity to own a meticulously designed and truly luxurious home in the esteemed Sterling Ridge community. **Please note that the renderings on this page are the actual plans and an actual photo with a different elevation; the final product is subject to modification. House Illustrations are subject to modifications. RodWrightHomes presents an exclusive chance to indulge in a tailor-made, high-end construction venture. With a remarkable track record spanning over thirty years, Rod has established himself as a prominent builder in the southern crescent and beyond. While his expertise lies in the development of land for subdivisions, his true passion lies in crafting artistic havens for his clients. By harnessing his talent for luxury and unwavering attention to detail, Rod will collaborate closely with you to design a personalized blueprint that truly embodies your vision as a homeowner.
- Type:
- Single Family
- Sq.Ft.:
- 3,669
- Status:
- Active
- Beds:
- 4
- Lot size:
- 5.08 Acres
- Year built:
- 2024
- Baths:
- 5.00
- MLS#:
- 10313072
- Subdivision:
- Sterling Ridge
ADDITIONAL INFORMATION
Don't miss out on the incredible opportunity to own this breathtaking ranch-style home with a luxurious inlaw suite in the prestigious Sterling Ridge. Located in Fayetteville's newest and most opulent custom home community, this property sits on a sprawling 5.08-acre lot, providing a tranquil sanctuary of pure bliss. With 4 spacious bedrooms and 4.5 extravagant bathrooms, this residence is truly exceptional. The courtyard garage features a two-car garage and an additional one-car garage attached to the inlaw suite. As you enter, you'll be greeted by a sophisticated open floor plan that seamlessly connects the living areas, including a versatile flex room, a convenient mudroom, and luxurious front and rear porches, plus outdoor kitchen. The kitchen is a culinary enthusiast's dream, boasting a central island and top-of-the-line appliances. Meticulously crafted on a sturdy slab foundation, this home offers a once-in-a-lifetime opportunity that should not be overlooked. **Please note that the renderings on this page are the actual plans and an actual photo with a different elevation; the final product is subject to modification. House Illustrations are subject to modifications. RodWrightHomes presents an exclusive chance to indulge in a tailor-made, high-end construction venture. With a remarkable track record spanning over thirty years, Rod has established himself as a prominent builder in the southern crescent and beyond. While his expertise lies in the development of land for subdivisions, his true passion lies in crafting artistic havens for his clients. By harnessing his talent for luxury and unwavering attention to detail, Rod will collaborate closely with you to design a personalized blueprint that truly embodies your vision as a homeowner.
- Type:
- Single Family
- Sq.Ft.:
- 5,388
- Status:
- Active
- Beds:
- 5
- Lot size:
- 5.08 Acres
- Year built:
- 2024
- Baths:
- 5.00
- MLS#:
- 10313052
- Subdivision:
- Sterling Ridge
ADDITIONAL INFORMATION
Welcome to lot #5 in Sterling Ridge, Fayetteville's newest luxury community, where you will find this exceptional all-brick two-story French country home. Situated on a spacious 5.08-acre lot, this residence offers the epitome of luxury living. With a generous 5,388 square feet of living space, every detail has been meticulously crafted to perfection. Step onto the majestic porches, adorned with elegant finishes, and be captivated by the grandeur of this home. The top-of-the-line windows, drilled well, irrigation system, and generator provide convenience and peace of mind. The raised slab construction ensures durability and longevity. Inside, three fireplaces make a bold statement, adding warmth and charm to the living spaces. Designed with the future in mind, this home is solar panel friendly and even features an electric car charger. Wired cameras provide added security, while hardwood floors and luxurious tile in the bathrooms create an atmosphere of elegance. The closets throughout the home are equipped with wood shelving, combining style and functionality. The kitchen boasts luxury appliances, elevating the culinary experience to new heights. Outside, generous landscaping enhances the curb appeal, creating a serene and inviting outdoor oasis. The main level features a large master suite, offering a private retreat. Upstairs, four bedrooms are connected by a circular staircase in the impressive two-story foyer. The home boasts two large three-car courtyard entry garages, providing ample space for vehicles and storage. Multiple living spaces, including a formal living room, great room, and two family rooms, offer versatility and comfort. An office provides a dedicated workspace, while a dining room sets the stage for elegant gatherings. The large eat-in kitchen, complete with a gourmet island, seamlessly flows into the family room, perfect for entertaining. Outdoor living is taken to the next level with well-appointed porches, creating an ideal setting for relaxation and enjoyment. The attached porch, accessible from the master bath and mudroom, even features a hot tub, offering a luxurious escape. This home presents an incredible opportunity to customize and bring your dream vision to life. Don't miss the chance to own this exceptional luxury residence in Sterling Ridge, where every detail has been meticulously crafted for the most discerning homeowner. **Please note that the renderings on this page are the actual plans and an actual photo with a different elevation; the final product is subject to modification. House Illustrations are subject to modifications. RodWrightHomes presents an exclusive chance to indulge in a tailor-made, high-end construction venture. With a remarkable track record spanning over thirty years, Rod has established himself as a prominent builder in the southern crescent and beyond. While his expertise lies in the development of land for subdivisions, his true passion lies in crafting artistic havens for his clients. By harnessing his talent for luxury and unwavering attention to detail, Rod will collaborate closely with you to design a personalized blueprint that truly embodies your vision as a homeowner.
- Type:
- Single Family
- Sq.Ft.:
- 5,153
- Status:
- Active
- Beds:
- 5
- Lot size:
- 5.16 Acres
- Year built:
- 2024
- Baths:
- 6.00
- MLS#:
- 10313041
- Subdivision:
- Sterling Ridge
ADDITIONAL INFORMATION
Introducing a truly remarkable home located on lot #3 in Sterling Ridge, Fayetteville's newest and most luxurious custom community. This stunning raised slab brick and stone home offers an exceptional living experience on 5.16 acres. As you step through the double front doors, you'll be captivated by the elegance and sophistication that surrounds you. Luxurious hardwood floors flow throughout, creating a warm and inviting atmosphere. The thoughtful design includes a drilled well, generator, and propane tank for added convenience and peace of mind. Spanning over 5,153 square feet, this home provides ample space for comfortable living. With 5 bedrooms, 4 baths, 2 half-baths, and a 4-car garage, every aspect of this home has been carefully considered. The greatroom, inlaw suite, and jack and jill bathroom add to the functionality and versatility of the floor plan. The master suite on the main level offers a private retreat, complete with separate his and her closets. The courtyard entry garage enhances the curb appeal, making a statement from the moment you arrive. Inside, the breakfast nook and cozy keeping room provide perfect spaces for casual meals and relaxation. The kitchen island is a chef's dream, offering ample space for meal preparation and entertaining. The open floor plan allows for seamless flow and connectivity throughout the home. Convenience is key with laundry facilities on both the main floor and second floor, making chores a breeze. Step outside and unwind on the rear porch, or take advantage of the multiple loft areas for additional living space. The mud room provides a practical space for storage and organization, keeping everything in its place. The feature fireplace in the two-story living room can be customized to become the focal point of the home, adding warmth and charm. Don't miss this incredible opportunity to own a meticulously designed and spacious home in Sterling Ridge. With its luxurious features, prime location, and the expertise of builder Rod Wright, this home is truly a masterpiece. Embrace the lifestyle you deserve in this exceptional residence. **Please note that the renderings on this page are the actual plans and an actual photo with a different elevation; the final product is subject to modification. House Illustrations are subject to modifications. RodWrightHomes presents an exclusive chance to indulge in a tailor-made, high-end construction venture. With a remarkable track record spanning over thirty years, Rod has established himself as a prominent builder in the southern crescent and beyond. While his expertise lies in the development of land for subdivisions, his true passion lies in crafting artistic havens for his clients. By harnessing his talent for luxury and unwavering attention to detail, Rod will collaborate closely with you to design a personalized blueprint that truly embodies your vision as a homeowner.
- Type:
- Single Family
- Sq.Ft.:
- 4,547
- Status:
- Active
- Beds:
- 4
- Lot size:
- 2.27 Acres
- Year built:
- 1996
- Baths:
- 6.00
- MLS#:
- 10312923
- Subdivision:
- Bay Chappell Farms
ADDITIONAL INFORMATION
Welcome to your very own oasis in the heart of Fayetteville! This stunning single-family home in the desirable Bay Chappell Farms subdivision a generous living space of 4,500+ finished square feet. All upgrades completed in 2022/2023 new epoxy floors throughout the main level, new windows, upgraded kitchen with new appliances. With 4 bedrooms and 5.5 bathrooms, this spacious residence is perfectly designed for comfort and luxury. As you step inside, you'll be captivated by the picturesque view of the lake from multiple rooms. Imagine waking up each morning to this serene vista! The property spans over 2 acres, providing ample space for outdoor activities and complete privacy. Indulge in the refreshing allure of the sparkling in-ground salt water pool, the ultimate spot for relaxation, fire pit, and large covered patio for grilling and entertainment. Fenced in backyard with with two additional sheds. The master suite, conveniently located on the main level, offers a sanctuary of tranquility and features custom floors, new windows, and a recently installed whole house infiltration system. The finished terrace level boasts a gym, expansive recreational space, hidden room, full bathroom and even a gym with sauna. With an EV charge port in the garage, this home is perfect for the tech-savvy homeowner. Located in the highly regarded Whitewater School District and without any HOA restrictions, this property truly has it all. Embrace the lifestyle you deserve in this remarkable gem.
- Type:
- Single Family
- Sq.Ft.:
- 7,284
- Status:
- Active
- Beds:
- 5
- Lot size:
- 0.1 Acres
- Year built:
- 1987
- Baths:
- 5.00
- MLS#:
- 10312403
- Subdivision:
- Victoria Plantation
ADDITIONAL INFORMATION
Investor's special. Welcome to your dream home in Victoria Plantation! This stunning 2-story brick residence is a must-see, boasting numerous extra rooms and features perfect for entertaining and family gatherings. The exterior features a fenced backyard with a patio and inground pool, ideal for hosting events. Inside, the main level includes an entry foyer, formal living and dining rooms, a family room with a fireplace and built-in bookcase, a kitchen with a breakfast area, island, double oven, cooktop, and dishwasher, a butler's pantry, laundry room, and an enclosed garage converted into a theater room. The upper level offers a master bedroom with a vaulted ceiling, private loft, and full bath with dual vanities, a garden tub, and separate shower. Additionally, there are two spacious bedrooms, two full baths, a large bonus room with a rear stairway, and a small balcony overlooking the front. The property also features a private full basement and is an ideal investment for those looking to remodel. Located in a great, private area, this home offers ample opportunities for customization and enhancement. Don't miss out on this incredible opportunity!
$1,499,900
362 Quarters Rd Fayetteville, GA 30215
- Type:
- Single Family
- Sq.Ft.:
- n/a
- Status:
- Active
- Beds:
- 6
- Lot size:
- 5 Acres
- Year built:
- 2006
- Baths:
- 8.00
- MLS#:
- 10307463
- Subdivision:
- None
ADDITIONAL INFORMATION
Stunning European/Tuscany villa on 5 acres located in sought-after area of Fayette County just outside of Peachtree City and connects to 100 miles of bike/golf cart paths thru Quarters Rd & Highgrove subdivision. Cart path system can take you from Quarters Rd & Redwine Rd to Starr's Mill High School, Rising Star Middle School & Braelinn Elementary, award winning schools. Custom ranch plan with 2-story entry foyer (note the lovely appointed ceilings), 4 bedrooms & 3.5 baths on main floor; 2 large bedrooms & 2.5 baths in Terrace level & a huge bonus suite over the 3-car garage with bathroom; walk-in closet, double French doors to the step-out Juliette balcony & walk-in attic storage. The terrace level with built-in bar area & huge entertainment & game space is sprawling between 2 large ensuite bedrooms & kitchen with pantry. A second stacking laundry is located in terrace level, ideal for in-law suite. Additionally, there is an exceptional storage space off the main terrace room as well as a room with 2 tankless electric water heaters & one standard electric water heater. This home boasts 4 fireplaces, 3 are electric switch with gas logs and one woodburning heat stove. The propane tank serves the 3 fireplaces and the gas cooktop. Unique small room fireplace in the library for cozy reading and relaxing or studying. Primary suite with fireplace, ensuite bathroom with jetted tub, separate shower, dual vanities, storage tower, hard surface counters, abundant cabinetry, huge walk-in closet that walks thru to private office space. Separate dining room overlooks a serene patio space & hardwood flooring. Kitchen boasts abundant cabinetry, pantry with glass door, hardwood floors,, stainless steel appliances, large breakfast area, breakfast bar & island all with hard surface counters and overlooking the great room, deck & wooded back yard. The great room has an amazing, soaring ceiling with exquisite mouldings; heat stove/wood burning fireplace, hardwood flooring & looks out to the wooded back yard. Laundry room with laundry sink cabinet & hard surface counter, built-in cabinets and ironing board on main floor with 2nd stackable laundry hookup in terrace level as listed above. Large deck with gas hookup for grill overlooking the wooded acreage. There is even a large concrete pad with post & basket for basketball games. Security system, ring spotlights & 3-car side entry garage with pedestrian door. Closing to be at Slepian & Schwartz, PTC, 770-486-1220, 42 Eastbrook Bend, PTC. NEW NUETRAL PAINT THROUGHOUT COMPLETE (garage will be painted as well) & REFURBISHING OF HARDWOOD FLOORS. $25,000 ALLOWANCE/PRICE CREDIT TOWARDS CARPET/FLOORING OF BUYER'S CHOICE AFTER CLOSING SO BUYERS CAN CHOOSE WHAT THEY WANT.
- Type:
- Single Family
- Sq.Ft.:
- 2,931
- Status:
- Active
- Beds:
- 5
- Lot size:
- 4.2 Acres
- Year built:
- 1977
- Baths:
- 4.00
- MLS#:
- 10311372
- Subdivision:
- None
ADDITIONAL INFORMATION
Lots of potential in Fayette County Whitewater school district! This 4.2 acre partially wooded property boasts 900+ feet of road frontage, a 3-stall horse barn and 3 separate living areas! The living areas include a 4BR main house and a private add-on with its own entrance, as well as a separate guest home on the property. The primary home has 3 bedrooms and 2 bathrooms upstairs with an additional bedroom and bathroom off the lower split-level den. The private add-on, completed in 1987, is a 1BR/1BA 675sqft living space, complete with a full kitchen, laundry closet and rear deck. This suite has its own entry point, kitchen appliances and washer/dryer. In addition to the primary home with the add-on suite, a 714sqft 2BR/1BA cottage on a slab built in 2000 offers options for guest quarters or private living! This smaller home has an attached garage with plumbing and drain for future use. It also has a fully fenced back yard. With "TLC", this property offers immense opportunity to the right buyer(s). This property is sold "As-Is".
- Type:
- Single Family
- Sq.Ft.:
- 2,526
- Status:
- Active
- Beds:
- 5
- Year built:
- 2019
- Baths:
- 3.00
- MLS#:
- 10311044
- Subdivision:
- Villages At Lafayette Park Ph 2
ADDITIONAL INFORMATION
*** OPEN HOUSE Sunday, July 21 2P-4P*** Charming and nearly new is this home located in the HEART of Fayetteville. Walk to City Center, Fayetteville Square OR Brightmoor Ampitheater. Welcoming front porch is both an ideal space to unwind at the end of the day or to greet your guests. An open floor plan awaits with the family room, eat-in breakfast room and kitchen flow allowing owner's and their guests to enjoy conversation. The large eat-in bar can accommodate up to 4 bar stools or makes for great prep/serving space. A rear entry from the garage boasts a drop zone with cabinets below for more storage options. Excellent window placement allows for extreme natural light to flow. A 5th bedroom on the main also serves as an excellent home office or hobby room. Upstairs, the large owner's suite has an en suite bath with double vanities and a very generous shower! A walk-in closet completes the space. A hallway laundry room has a great folding table and cabinetry for storage. Three additional bedrooms share a bathroom with double vanities. Soaring ceilings and more windows make these spaces feel large and airy. Outdoors a covered patio is both serene and useful for grilling. Great neighborhood amenities make for a fabulous lifestyle with pool, sidewalks, and playgrounds. An easy commute to Peachtree City, Hartsfield Jackson Airport or Trilith!
- Type:
- Single Family
- Sq.Ft.:
- 3,594
- Status:
- Active
- Beds:
- 4
- Lot size:
- 0.25 Acres
- Year built:
- 2003
- Baths:
- 3.00
- MLS#:
- 7396533
- Subdivision:
- Apple Orchard
ADDITIONAL INFORMATION
Charming turn-of-the-century style home in sought after Apple Orchard Subdivision with large park, neighborhood gazebo, and pond with dock for fishing or just enjoying the wildlife. Home has a large master on main, 4 bedrooms 3 baths with total sqft. around 3525. All upstairs counter tops, sinks and appliances were replaced about three years ago and new carpet throughout. Hardwoods on main floor refinished 3 years ago. Finished basement with second kitchen, perfect for in-law's suite. Large back deck with storage underneath and hot tub, which is negotiable. Firepit out back on pavers. Walking distance to downtown restaurants and new 8-acre City Park which includes walking paths, playground, splash pad, and dog park. Also includes Bus Barn, Line Creek Brewing, restaurant and ice cream shop. Easy walk to downtown Fayetteville. Seller is a license Real Estate agent. Sellers are willing to rent back from buyer if needed.
- Type:
- Single Family
- Sq.Ft.:
- 2,469
- Status:
- Active
- Beds:
- 3
- Lot size:
- 4.62 Acres
- Year built:
- 1997
- Baths:
- 3.00
- MLS#:
- 10310136
- Subdivision:
- None
ADDITIONAL INFORMATION
Beautiful all brick 3 bedroom, 2 bath home on 4.6 acres in Whitewater school dristrict., 9 ft ceilings, floor to cieling transom windows, LPV flooring, with tons of storage. This is a split bedroom plan with a large primary suite overlooking the pool with a tray ceiling and two large walkin closets. The secondary bedrooms are bright and airy with large closets, the 3rd bedroom has a view of the pool and a half bath with exterjor acces to the patio and pool area. A custom built 22x15 shed with a poured foundation, windows, loft storage and power with work bench is perfect for a shop or garden storage. Geothermal HVAC, upgraded in 2022 provides energy effeciency along with a masonary wood burning fireplace, water filtration system installed in 2020, dual septic tanks with new pump and alarm sytem, new pool pump and filter, new insulated garage door with opener and LeafGuard gutters installed this year make this home easy and comfortable for years to come. The kitchen overlooks the sunroom with a backyard view thourgh floor to ceiling windows, granite counter tops, custom oak cabinets, new Maytag dishwasher, extra large deep sink, stainless and black gas airfryer range with lots of storage and bar seating. The large dining room has a wall of windows overlooking the front yard and is open to the foyer leading into the living room with a large masonary fireplace and views of front and back yards with floor celing windows. The covered back porch is ready for a large television to watch the game while enjoying the serenity of outdoors. The large deck overlooking the pool and private backyard is surrounded by a custom iron railing with a gate to keep the little ones and pets in the right place. A large laundry room with custom cabinets, utility sink and space for a second refridgerator. The pool has double gated fencing to keep pets and people safe. The spacious two car garage has natural light, 2 storage closets and a full staircase to the partialy finished attic. A finished attic area is great for extra storage, a teen hangout or at home office with a window overlooking the driveway, wood flooring, and ceiling fan. The long driveway with a pull through area provides plenty of room for parking or playing. Lush landscape with dogwoods, azaleas, hydrangeas, gardenia bushes and trees. Quiet area with a country feel that is minutes from downtown Fayettville, Peachtree City, Trilith and the Atlanta airport. Shown by appointment.
- Type:
- Single Family
- Sq.Ft.:
- 2,727
- Status:
- Active
- Beds:
- 5
- Lot size:
- 3 Acres
- Year built:
- 1990
- Baths:
- 4.00
- MLS#:
- 7394198
- Subdivision:
- Wildwood Estates
ADDITIONAL INFORMATION
Level living at its finest! Beautiful 4-sided Brick Ranch located in the highly desired Wildwood Estates subdivision in Fayetteville, Georgia. The property offers an exceptional opportunity for those seeking a comfortable and convenient place to call home. This lovely residence exudes a welcoming ambiance and boasts many desirable features. Nestled on a well-maintained street, the property presents a beautifully landscaped front yard on a gorgeous private 3 acre lot, showcasing its curb appeal. The house itself offers ample living space, with a thoughtfully designed floor plan. The interior is bathed in natural light, enhancing the warm and inviting atmosphere. The main living areas of the home provide a seamless flow, perfect for both relaxation and entertaining. The kitchen is a chef’s delight, generous counter space, prep island, stainless appliances and plenty of storage options. It effortlessly connects to the family room with fireplace, sunroom and spacious dining room creating an ideal setting for gatherings and culinary experiences. The property comprises 5 bedrooms, 3 bedrooms on the main level, each offering a comfortable retreat for rest and relaxation. The secondary bedrooms are versatile and can be adapted to suit various needs, such as a home office or guest bedroom. The Owner's suite features a tray ceiling, sitting area and walk-in closet. The renovated ensuite bathroom has dual sinks, tile floor, tile shower and large soaking tub. The partially finished Terrace level has two additional bedrooms, full bathroom, storage and additional unfinished space awaiting its full potential. One of the standout features of this property is the large private backyard, expansive deck area, storage/workshop and carport. The driveway circles around to the lower level for easy entrance to the basement and carport area. The location offers easy access to Peachtree City just minutes away. Highly rated schools. Optional Voluntary HOA. Conveniently located near shops, schools, restaurants and more!
$1,700,000
140 Wesley Place Fayetteville, GA 30214
- Type:
- Single Family
- Sq.Ft.:
- 6,568
- Status:
- Active
- Beds:
- 7
- Lot size:
- 1.65 Acres
- Year built:
- 2023
- Baths:
- 9.00
- MLS#:
- 10308823
- Subdivision:
- Dynasty Estates
ADDITIONAL INFORMATION
Welcome to luxury living with this exceptional La Brae floorplan home, offering an impressive array of features tailored for comfort and style. With 7 bedrooms, 7 full bathrooms, and 2 half bathrooms, this residence provides ample space for all your needs. Nestled behind the inviting covered front porch, the open floor plan welcomes you with a seamless flow from the grand foyer to the spacious living areas. The Chef's kitchen is a culinary masterpiece, boasting quartz countertops, a large island, and abundant storage, complemented by a convenient butler's pantry for effortless entertaining. The primary suite is located on the main level, complete with a luxurious master bathroom featuring a large stand up shower and a separate soaking tub. Additionally, enjoy the convenience of two laundry rooms and an office space for productivity. Entertain with ease in the expansive living room, seamlessly connected to the kitchen, creating the perfect setting for gatherings and celebrations. Step outside to the upper and lower loggias, offering serene outdoor spaces ideal for alfresco dining or quiet relaxation. Upstairs, discover five bedrooms with en suite bathrooms and two bonus rooms, offering versatility for recreation or a private retreat. An additional room could easily be converted into a workout space. This home is a masterpiece of modern living with a great location, meticulously designed for both comfort and functionality located minutes from Trilith Studios. With optional upgrades available for an in ground pool or other dwelling, every detail has been thoughtfully curated to elevate your lifestyle. Don't miss the opportunity to make this exceptional residence your own and experience luxury living at its finest.
$1,500,000
130 Wesley Place Fayetteville, GA 30214
- Type:
- Single Family
- Sq.Ft.:
- 6,069
- Status:
- Active
- Beds:
- 6
- Lot size:
- 1.95 Acres
- Year built:
- 2024
- Baths:
- 7.00
- MLS#:
- 10308755
- Subdivision:
- Dynasty Estates
ADDITIONAL INFORMATION
Step into the breathtaking Vivian floorplan, a testament to impeccable craftsmanship and unparalleled attention to detail. This inviting floor-plan boasts a Chef's kitchen, complemented by a generously sized private office, 6 en-suites, and multiple bonus rooms. As you enter the family room, prepare to be captivated by the soaring 2-story great room that opens up to the main floor of the home. Sustainable wood floors grace every corner of this home, seamlessly blending luxury with eco-conscious living. Discover the convenience of two laundry rooms, one adjacent to the mudroom and garage that is equipped with built-in EV charging stations. The Chef's kitchen is a masterpiece of modern design, featuring sleek finishes, a butler's pantry, quartz countertops, and ample storage inside the modern cabinets. Retreat to the owner's suite on the main level, complete with access to the loggia. Indulge in the spa-like experience of the walk-in shower, adorned with dual rain shower heads and a luxurious soaking tub, surrounded by exquisite marble-designed tiling. The large custom walk-in closet offers abundant space for your wardrobe and accessories. Ascending to the upper level, you will find four other large bedrooms complete with an en-suite bathroom and spacious closet. Explore the media room perfect for cozy family gatherings and step outside onto the deck that overlooks the private backyard. Located mere minutes from Trilith Studios, this property seamlessly combines convenience and luxury. With optional upgrades available for an in ground pool or other dwelling, every detail has been thoughtfully curated to elevate your lifestyle. Schedule your private tour today.
- Type:
- Single Family
- Sq.Ft.:
- 2,526
- Status:
- Active
- Beds:
- 4
- Lot size:
- 3.04 Acres
- Year built:
- 1970
- Baths:
- 3.00
- MLS#:
- 10308615
- Subdivision:
- None
ADDITIONAL INFORMATION
Welcome to your dream home! This exquisite 4-sided brick residence offers the ultimate in privacy and security, nestled off the road behind a private gated code entry. Situated on a fully-fenced 3-acre lot, this home features 4 bedrooms and 2.5 bathrooms. As you step inside, you'll be greeted by an open living area that seamlessly blends into the dining room and kitchen, creating a perfect space for entertaining. The kitchen is a chef's delight, featuring an eat-in area, tile backsplash, quartz countertops, stainless steel appliances, and abundant cabinet storage. The bedrooms are all nicely sized and the updated bathrooms boast quartz countertops, tiled showers, and one with a double vanity. The daylight basement is a true gem, offering a spacious living area with a cozy wood-burning fireplace. Additionally, the unfinished portion of the basement provides ample storage options and the potential to be finished for additional living space. Outside, you'll find a covered carport area leading to a patio that overlooks the serene backyard, complete with large barns for all your storage needs or hobbies.
- Type:
- Single Family
- Sq.Ft.:
- n/a
- Status:
- Active
- Beds:
- 2
- Lot size:
- 0.05 Acres
- Year built:
- 2021
- Baths:
- 3.00
- MLS#:
- 10310217
- Subdivision:
- Trilith
ADDITIONAL INFORMATION
This beautiful Lund floor plan home is the perfect combination of spacious while being thoughtfully-designed for smaller footprint living. This modern luxury home has hardwoods in all rooms. 2 bedroom, 2.5 bath home features 10 ft ceiling on main floor and tastefully designed kitchen filled with light. The home is equipped with a state of the art Geothermal system , tankless hot water heater along with designer appliances. This large windows allow natural light to fill the space through out. Thousands of dollars worth of improvements such as motorized shades and efficient storage details from top to bottom of home. Open living area with gas fireplace, a well-appointed kitchen and nicely sized half bath. Private side terrace with one private parking spot with access right to kitchen door for easy unloading of groceries and plenty of front of home street parking ! Trilith amenities include the Solea pool, tennis/pickleball courts, 15 miles of walking trails, Piedmont Wellness Center, an abundance of pocket parks and state of the art dog park. Trilith's town center hosts several outstanding businesses featuring Chef driven restaurants, florists, bakery, grocery, home furnishings and plants. The community will also boast Trilith Live, featuring an entertainment complex, two live audience stages, auditorium and move cinema. U.S. Soccer recently announced their new headquarters and training facility will be constructed just north of Trilith. Hartsfield-Jackson International Airport is 20 minutes away and Piedmont Fayette Hospital is a mere three minute drive. Welcome home!
- Type:
- Single Family
- Sq.Ft.:
- 1,869
- Status:
- Active
- Beds:
- 3
- Lot size:
- 2.18 Acres
- Year built:
- 1978
- Baths:
- 2.00
- MLS#:
- 10307818
- Subdivision:
- Bethsaida Woods
ADDITIONAL INFORMATION
Welcome to this charmingly renovated ranch nestled in a beautiful, established neighborhood. As you enter this wonderful home, you immediately pass into the great room where your eyes will be drawn to the inviting brick fireplace bordered by windows overlooking the forested backyard. The bright, fully updated kitchen includes white cabinets, quartz countertops, matching tile backsplash and stainless-steel appliances. Engineered hardwood flooring is tastefully installed throughout the home. Both baths have been updated and nicely complement the interior of this home. Pass from the great room onto the newer deck overlooking the backyard. Steps from the great room take you into the full base which includes an exterior exit. The exterior has newer roof and gutters. Come take a look!
- Type:
- Single Family
- Sq.Ft.:
- 4,009
- Status:
- Active
- Beds:
- 4
- Lot size:
- 2.29 Acres
- Year built:
- 2000
- Baths:
- 4.00
- MLS#:
- 10293795
- Subdivision:
- Timber Lake
ADDITIONAL INFORMATION
"Welcome to your LAKEFRONT Home" to The Shores of Timber Lake. This exciting 2 level stucco home is located in the highly sought after Starr's Mill School district. This comfortable home has many features for relaxing in nature entertaining friends and family. This professioinally landscaped yard has a park-like setting overlooking Brown's Lake! Large portico greets your guest as they enter through the double doored entry. As you step into the 2 story foyer, you will see a 2 story great room with a fireplace and large sunroom overlooking the LAKE! There is a library/office with french doors and fireplace. Kitchen has hardwood cabinets with some glass doors and special pull outs in lower cabinets with hard surface countertops. All Jenn-Air built-in appliances. Easy access to spacious formal dining room from kitchen. Oversize laundry room with sink in cabinet. Plenty of room for ironing, shelving, and storage. Half bath with pedestal sink. Owners suite on main level with trey ceiling and bay window with Lake view. Bathroom has split vanity and jetted tub and separte shower. Guest bedroom and private bath on main. Open stairway overlooking Great Room from upstairs area. There are 2 spacious bedrooms with access to large bathroom with split vanities with plenty of cabinet space. Plenty of extra closets throughout the home for storage. Extra large bonus room with plenty of light that has many uses. This home has a 3 car garage. Full unfinished basement with framed walls and prepped for full bath and kitchen. Would make a wonderful apartment and excellent entertaining space. Has 2 entrances to the outside with large patio overlooking lake. Enjoy over 100 miles of golf cart paths connecting you to the many features of Peachtree City and surrounding areas. The neighborhood has gazebo and boat storage for kayak and canoe usage. This home is conveniently located to Piedmont Hospital, Trilith Studios, and the Atlanta Airport. This is a PERFECT place to call home.
- Type:
- Single Family
- Sq.Ft.:
- n/a
- Status:
- Active
- Beds:
- 3
- Lot size:
- 1.06 Acres
- Year built:
- 1984
- Baths:
- 3.00
- MLS#:
- 10307120
- Subdivision:
- Ledgewood
ADDITIONAL INFORMATION
Welcome home to your new sanctuary in Fayetteville, GA! This exquisite 4-side brick ranch home, nestled on a sprawling lot with a fully finished basement, invites you to indulge in comfort and serenity. Surrounded by lush woodlands, this property offers the ultimate blend of natural beauty and privacy, making it an idyllic retreat. Step onto the expansive rear deck, tailor-made for summer gatherings and BBQs, and immerse yourself in the tranquility of your own wooded oasis. Inside, the main floor welcomes you with a spacious layout, boasting a large kitchen complete with a breakfast bar and an inviting eat-in area. Host memorable dinner parties in the separate dining room, accommodating up to 10 guests, while relishing the view of the fireside grand room adorned with soaring ceilings. Retreat to the luxurious owner's suite, thoughtfully designed for relaxation and rejuvenation. Ample space allows for a king-size bed suite, complemented by an ensuite bathroom and a generous walk-in closet, ensuring your comfort and convenience. The fully finished basement extends the possibilities of this home, offering versatile space for an in-home gym, rec room, or even an in-law suite with direct private access. Whether you seek fitness, entertainment, or additional living quarters, this basement provides endless opportunities to tailor the space to your lifestyle needs. Conveniently located within 2 miles of Trillith and Piedmont Hospital, this home offers easy access to shopping amenities and world-class healthcare services. Don't let this opportunity pass you by! Schedule your private one-on-one tour today and make this exceptional residence your own. Welcome home to luxury living at its finest in Fayetteville, GA!
- Type:
- Single Family
- Sq.Ft.:
- 3,632
- Status:
- Active
- Beds:
- 5
- Lot size:
- 1.07 Acres
- Year built:
- 2013
- Baths:
- 4.00
- MLS#:
- 10306230
- Subdivision:
- The Canoe Club
ADDITIONAL INFORMATION
Welcome to an enchanting Craftsman masterpiece located in sought after Canoe Club, a 5-bedroom, 3.5-bath sanctuary where timeless elegance harmonizes with modern functionality. As you step inside, be greeted by a spacious open floor plan adorned with luxurious LVP flooring, setting the stage for a seamless fusion of style and comfort. At the heart of this home lies a captivating kitchen, a culinary haven boasting stainless steel appliances, a walk-in pantry, and a butler's breezeway connecting effortlessly to the dining room. Solid surface countertops and a charming breakfast area add to the allure, seamlessly flowing into the family room adorned with a gas log fireplace, decorative mantle, and a picturesque wall of windows. Step outside to the covered patio, where an outdoor fireplace invites you to unwind amid nature's beauty, creating an enchanting retreat for both relaxation and entertainment. The main level unveils the master suite, a luxurious haven of indulgence featuring separate vanities, a whirlpool tub, a separate shower, and his and hers closets, offering a private escape from the world. Upstairs, a realm of possibilities awaits, with a bonus room providing additional living space. Discover a bedroom with a private bath and walk-in closet, along with three generously sized bedrooms connected by a convenient jack-and-jill bathroom. Outside, the backyard extends beyond the line of trees, creating a serene, wooded setting for ultimate privacy and tranquility. Enjoy all the amenities of The Canoe Club, including tennis courts, pool, 24-hour fitness center, and two lakes for fishing, kayaking, and canoeing. Located just a mile from Piedmont-Fayette Hospital and minutes from Trillith studios.
- Type:
- Single Family
- Sq.Ft.:
- 2,382
- Status:
- Active
- Beds:
- 4
- Lot size:
- 1 Acres
- Year built:
- 1985
- Baths:
- 4.00
- MLS#:
- 10306213
- Subdivision:
- Park Hill
ADDITIONAL INFORMATION
BACK ON THE MARKET NO FAULT OF THE SELLER. BUYER JUST CHANGED THEIR MIND. Their lost is your gain! Welcome home to this beautiful split - level home, offering the perfect blend of modern amenities and classic charm. In the highly sought after Whitewater school district, this beauty sits on a large 1 acre lot in a cul de sac with no HOA. . Boasting 3 bedrooms and 2 full bathrooms upstairs, cozy lower-level separate entrance APARTMENT with many possibilities - Teen, In Law, or au Pair Suite or Income Producing Apartment, with 1 'bedroom', 1 full bath, an eat-in kitchen, large walk-in pantry, 2 social spaces for entertaining and enjoy the natural beautiful view with sunshine, wild life and tranquility with huge opened wide backyard with attached sunroom. This home provides ample space with a total of 2382 sqft for comfortable living. Step inside to discover a thoughtfully designed interior just waiting your own personal touches, featuring a spacious open concept living/dining combo room, creating an ideal space for entertaining guests or relaxing with family. The newly remodeled kitchen boasts marble countertops and storage island with eat - in bar, ample cabinets, and is very functional with multiple areas for prepping and serving. Downstairs also includes a huge family room with built -in bookshelves and 1/2 bath can be used for movie nights, fitness activities, or as a playroom for kids. Spacious garage area comes with shelving and workshop area and storage bay above for storage. Large fenced backyard includes a custom built Masonry smoker grill, vegetable garden, fenced dog kennel runner, two storage sheds behind the home provides great additional storage space. Recent updates include a new roof and new deck. Located only minutes from the beautiful town of Trilith, the soon to come U.S. Soccer Federation's new training center, community schools, lots of shopping and dining and only 25 minutes from Hartsfield - Jackson International airport. Seller will provide 1 year home warranty.
- Type:
- Single Family
- Sq.Ft.:
- 1,797
- Status:
- Active
- Beds:
- 3
- Lot size:
- 2.3 Acres
- Year built:
- 1900
- Baths:
- 2.00
- MLS#:
- 10306300
- Subdivision:
- None
ADDITIONAL INFORMATION
Own a piece of history in downtown Woosley! This year 1900 built home is only on its 3rd owner. The property is 2.4 acres with 1+ acre of fenced pasture. You enter into the open concept living, dining, kitchen area featuring hardwoods and plantation shutters throughout the home. The custom kitchen features granite counters, custom built cabinets, soft-close hardware, and spacious butler's pantry. Both bathrooms highlight hand-molded sinks! Oversized Primary Bedroom Suite includes recently upgraded walk-in shower. The giant laundry room can't be overlooked along with the custom, hand-picked fixtures throughout. There are countless spaces to enjoy the outdoors, including a screened patio, front porch, and 2-level deck. You have to come tour this property to see the multiple out buildings (some with electric), including sheds, workshop, and barn with pens. Your options are endless with the Commercial Zoning. Not to be forgotten - Whitewater school district. This property and home has it all! Schedule your private tour today!
- Type:
- Single Family
- Sq.Ft.:
- 1,735
- Status:
- Active
- Beds:
- 3
- Lot size:
- 0.94 Acres
- Year built:
- 1977
- Baths:
- 2.00
- MLS#:
- 7392349
- Subdivision:
- Quail Hollow
ADDITIONAL INFORMATION
Explore your dream property, meticulously maintained and filled with unique features that will catch your eye. Enjoy the fresh neutral color scheme inside, creating a peaceful atmosphere. Relax by the cozy fireplace for a perfect indoor retreat. The kitchen is elegantly decorated with a stylish backsplash for the cooking enthusiast. Step outside to a covered patio and deck, perfect for unwinding outdoors. This property is more than just a house; it's a home ready to create new memories. Don't miss out on making this your personal sanctuary. You're invited to discover this property filled with exceptional features.

The data relating to real estate for sale on this web site comes in part from the Broker Reciprocity Program of Georgia MLS. Real estate listings held by brokerage firms other than this broker are marked with the Broker Reciprocity logo and detailed information about them includes the name of the listing brokers. The broker providing this data believes it to be correct but advises interested parties to confirm them before relying on them in a purchase decision. Copyright 2024 Georgia MLS. All rights reserved.
Price and Tax History when not sourced from FMLS are provided by public records. Mortgage Rates provided by Greenlight Mortgage. School information provided by GreatSchools.org. Drive Times provided by INRIX. Walk Scores provided by Walk Score®. Area Statistics provided by Sperling’s Best Places.
For technical issues regarding this website and/or listing search engine, please contact Xome Tech Support at 844-400-9663 or email us at [email protected].
License # 367751 Xome Inc. License # 65656
[email protected] 844-400-XOME (9663)
750 Highway 121 Bypass, Ste 100, Lewisville, TX 75067
Information is deemed reliable but is not guaranteed.
Fayetteville Real Estate
The median home value in Fayetteville, GA is $479,500. This is higher than the county median home value of $286,700. The national median home value is $219,700. The average price of homes sold in Fayetteville, GA is $479,500. Approximately 65.54% of Fayetteville homes are owned, compared to 29.23% rented, while 5.23% are vacant. Fayetteville real estate listings include condos, townhomes, and single family homes for sale. Commercial properties are also available. If you see a property you’re interested in, contact a Fayetteville real estate agent to arrange a tour today!
Fayetteville, Georgia has a population of 17,069. Fayetteville is less family-centric than the surrounding county with 32.54% of the households containing married families with children. The county average for households married with children is 35.51%.
The median household income in Fayetteville, Georgia is $71,350. The median household income for the surrounding county is $84,861 compared to the national median of $57,652. The median age of people living in Fayetteville is 42.1 years.
Fayetteville Weather
The average high temperature in July is 89.8 degrees, with an average low temperature in January of 31.8 degrees. The average rainfall is approximately 50.9 inches per year, with 1.1 inches of snow per year.
