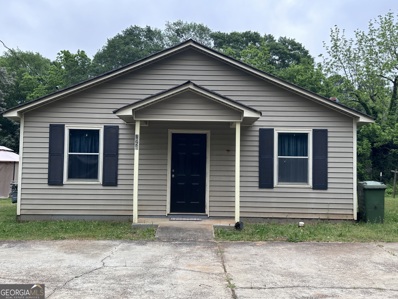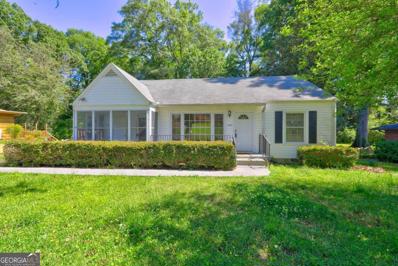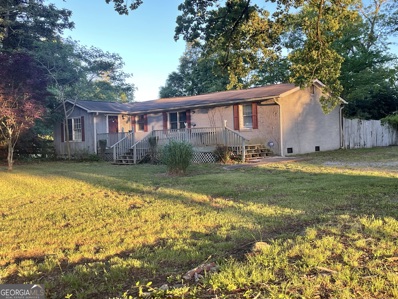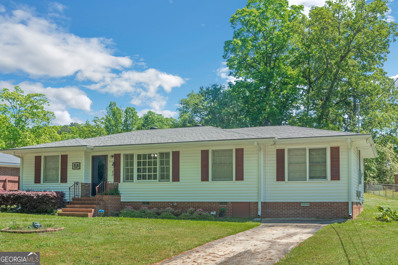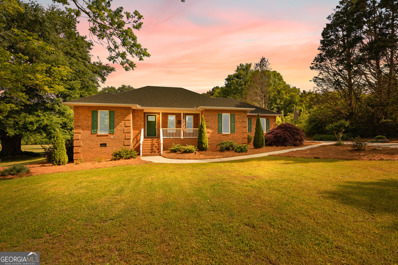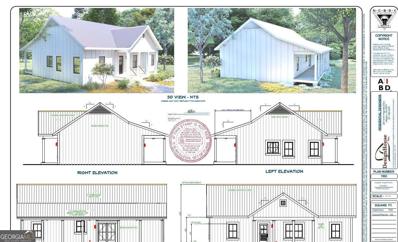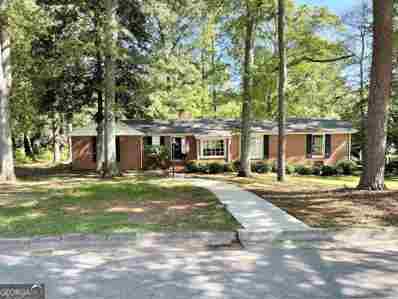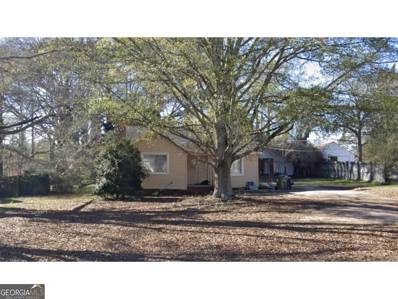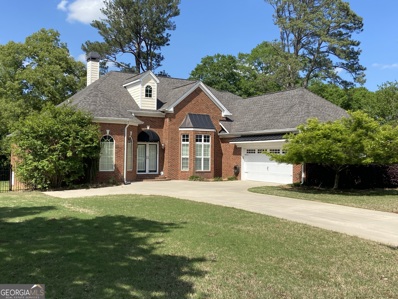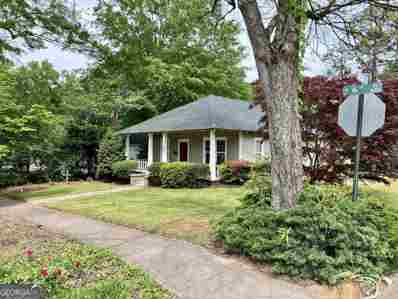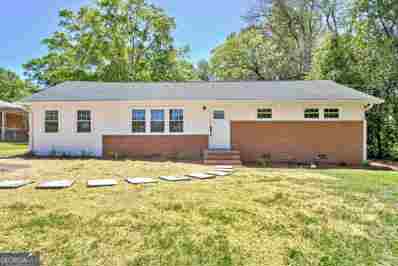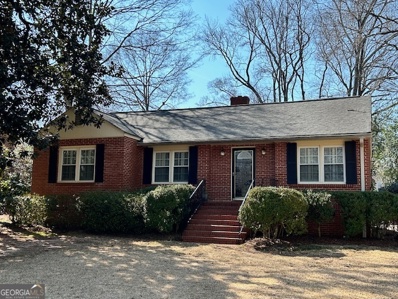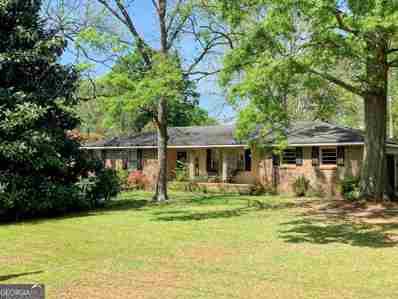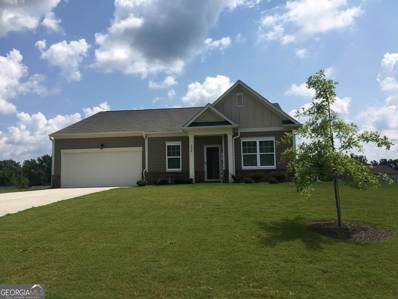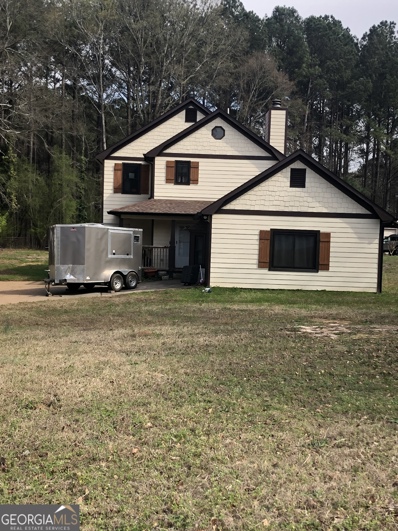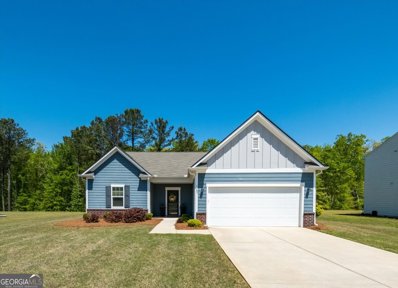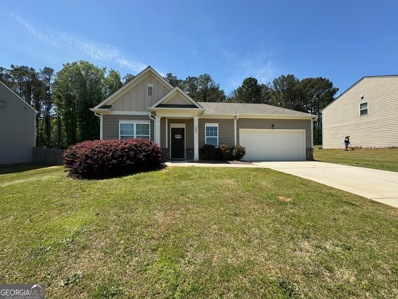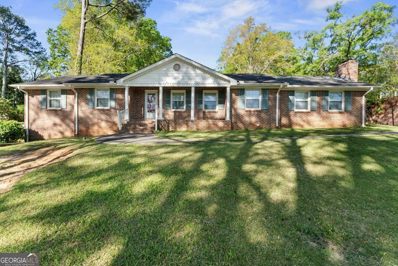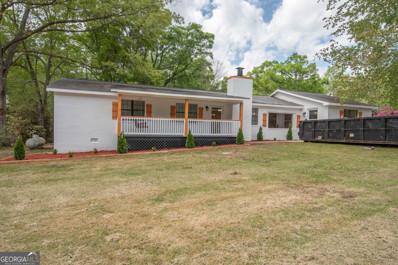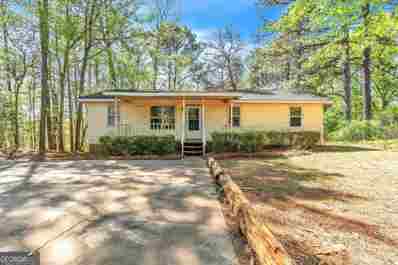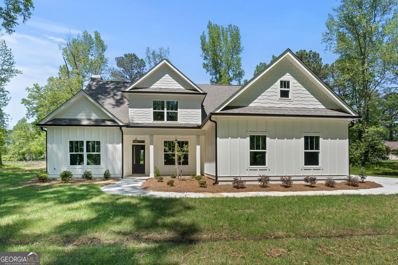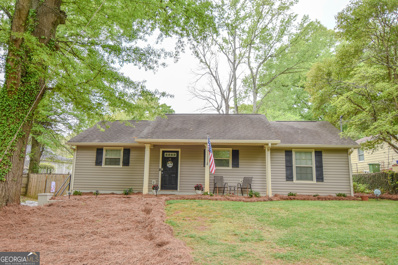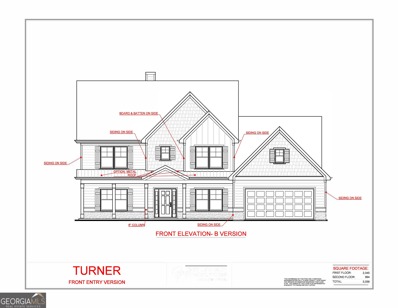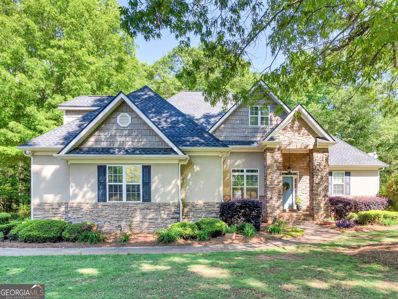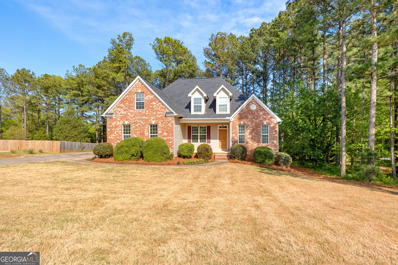Griffin GA Homes for Sale
- Type:
- Single Family
- Sq.Ft.:
- 1,053
- Status:
- NEW LISTING
- Beds:
- 3
- Lot size:
- 0.21 Acres
- Year built:
- 1993
- Baths:
- 1.00
- MLS#:
- 10288889
- Subdivision:
- W College Extension
ADDITIONAL INFORMATION
Wonderful Opportunity awaits in this Great Little Cottage. Recently updated 3 bedroom/1 bath home is close to downtown Griffin and less than 1/2 mile from the new Village Medical, under construction on Taylor Street. Expand your investment portfolio today with this ready to rent property!
$259,900
407 Terrace Street Griffin, GA 30224
- Type:
- Single Family
- Sq.Ft.:
- n/a
- Status:
- NEW LISTING
- Beds:
- 3
- Lot size:
- 0.22 Acres
- Year built:
- 1955
- Baths:
- 2.00
- MLS#:
- 10286874
- Subdivision:
- ROSE HILL
ADDITIONAL INFORMATION
Welcome to this remarkable 3 bedroom, 2 bath ready for you to move in. Enjoy outdoor gatherings and entertaining in the large privacy fenced backyard the perfect setting for family get-togethers and enjoying the outdoors. This home is ideally located, providing easy access to Downtown Griffin, schools, shopping centers, parks, and restaurants. Don't miss this opportunity to own an immediate equity in a prime location. American Home Shield WARRANTY included. Schedule a viewing today and make this your new dream home!
$172,000
271 Leach Road Griffin, GA 30224
- Type:
- Single Family
- Sq.Ft.:
- 1,155
- Status:
- NEW LISTING
- Beds:
- 3
- Lot size:
- 1.52 Acres
- Year built:
- 1958
- Baths:
- 1.00
- MLS#:
- 10285787
- Subdivision:
- none
ADDITIONAL INFORMATION
Brick ranch with large detached garage/workshop and fenced yard. Front porch and rear deck overlooking private yard. Good location just off Hwy 16 between Brooks and Griffin. Needs a little work, but is full of potential. Estate owned. Being sold as-is with no disclosure.
- Type:
- Single Family
- Sq.Ft.:
- 1,382
- Status:
- NEW LISTING
- Beds:
- 3
- Lot size:
- 0.44 Acres
- Year built:
- 1959
- Baths:
- 2.00
- MLS#:
- 10287456
- Subdivision:
- evergreen forest
ADDITIONAL INFORMATION
Hidden Gem! This home has been meticulously maintained and is ready for its new owner. This homes interior offers an updated master bathroom and closet, fully updated kitchen and appliances, with a fenced back yard with several outbuildings also. Sit on the back deck or in the swing and enjoy the flowers and peace and quiet on a sunny day or bbq and entertain. Whatever you choose to do, this home has it.
- Type:
- Single Family
- Sq.Ft.:
- 2,212
- Status:
- NEW LISTING
- Beds:
- 3
- Lot size:
- 3.13 Acres
- Year built:
- 1999
- Baths:
- 3.00
- MLS#:
- 10287041
ADDITIONAL INFORMATION
Welcome to this beautiful, 4-sided brick, ranch home on over 3 acres in the Orchard Hill area. This home boasts a newly remodeled kitchen with quartz countertops and ceramic tile backsplash with a breakfast nook, a large formal dining area, a spacious two-car carport, an additional one-car detached garage/workshop, three spacious bedrooms, two full bathrooms, one half bathroom, an oversized laundry room with a utility sink, Rennai instant hot water heater, and much more! The multi-level back deck is perfect for hosting and outdoor dining. The rocking chair front porch overlooks the front yard which is lined with beautiful pecan trees. This exceptionally built and meticulously maintained home sits on a large, quiet lot with mature trees and beautiful landscaping. It is conveniently situated within minutes of highway 19/41, highway 16, and I-75. Located just outside of the cute little town of Orchard Hill and within minutes of downtown Griffin, Milner and Barnesville. This property is a must see! Schedule your showing today.
$329,000
234 Carver Road Griffin, GA 30224
- Type:
- Single Family
- Sq.Ft.:
- 1,500
- Status:
- NEW LISTING
- Beds:
- 3
- Lot size:
- 0.62 Acres
- Year built:
- 2024
- Baths:
- 2.00
- MLS#:
- 10286159
ADDITIONAL INFORMATION
Under Construction! This 3-bedroom 2 bath Ranch is situated on over a half-acre lot. Sit on the extended covered patio in the mornings looking out at your private backyard or sit on the front covered porch. Double vanity in the Master Suite which includes an oversized shower and free-standing tub. The kitchen overlooks the backyard and features an island/snack bar, stainless steel appliances, and walk in pantry. This home is across the street from Griffin High School and 3.6 miles from Carver Middle School. Easy access to I75/85, Hwy 42, restaurants, etc. This home is a must see! Contact Jay Cheema at (404) 918-3514 for more information and/or showings. Do not access the property! Expected completion date is 4 to 6 weeks. There is no lockbox or sign. If you have been turned down by lenders or have credit challenges this home is being sold with owner financing only! Owner financing is being offered to give those who otherwise would not be able to purchase a home the ability to do so now.
$345,000
671 Brook Circle Griffin, GA 30224
- Type:
- Single Family
- Sq.Ft.:
- 2,044
- Status:
- NEW LISTING
- Beds:
- 4
- Lot size:
- 0.78 Acres
- Year built:
- 1955
- Baths:
- 2.00
- MLS#:
- 20179951
- Subdivision:
- Woodland Park
ADDITIONAL INFORMATION
You do not want to miss seeing this charming ranch home in the well established Woodland Park subdivision located just off of College Street. This all brick home has four bedrooms and two recently remodeled full bathrooms. There are hardwood floors throughout the home. There is a great room/dining room combo, a separate den area and a cozy sunroom. The unfinished basement area is perfect for storage. Make an appointment to see this immaculate home - it will not last long!
$109,000
415 Hammond Drive Griffin, GA 30224
- Type:
- Single Family
- Sq.Ft.:
- 912
- Status:
- Active
- Beds:
- 2
- Lot size:
- 0.73 Acres
- Year built:
- 1946
- Baths:
- 1.00
- MLS#:
- 20179598
- Subdivision:
- Mcwilliams
ADDITIONAL INFORMATION
We're pleased to present the opportunity to acquire a Rare gem property in a highly demanded Griffin, GA 30224. Including 2 bedrooms and 1 bathrooms, you are going to enjoy the 912 sqft that composes this House built in 1946. . Great Investment opportunity.
$525,000
1109 Sage Dr. Griffin, GA 30224
- Type:
- Single Family
- Sq.Ft.:
- 3,174
- Status:
- Active
- Beds:
- 4
- Lot size:
- 0.51 Acres
- Year built:
- 2007
- Baths:
- 4.00
- MLS#:
- 10284515
- Subdivision:
- The Meadows
ADDITIONAL INFORMATION
CUSTOM BUILT, ALL BRICK HOME IN THE MEADOWS SUBDIVISION. 4 BEDROOMS AND 3.5 BATHS. SEPARATE DINING AREA AND LIVING ROOM WITH WET BAR. SOLID OAK FLOORING THRU OUT THE MAIN LEVEL. KITCHEN HAS GRANITE TOPS, STAINLESS APPLIANCES, WALL OVEN, COOKTOP, VENT HOOD, DISHWASHER AND REFRIGERATOR PLUS PANTRY. MAIN BEDROOM HAS A DOUBLE TREY CEILING, OAK FLOORS. EN-SUITE BATH WITH TILE FLOORS, JETTED TUB,TILE SHOWER, 2 CLOSETS, DOUBLE SINKS AND VAULTED CEILING. FAMILY ROOM WITH GAS LOG FIREPLACE, BUILT IN BOOKCASES AND HIGH CEILINGS BEAUTIFULLY TRIMMED. ANOTHER SITTING AREA (OFF THE KITCHEN AND LEADING TO DECK) HAS GAS LOG FIREPLACE AND VAULTED CEILING. TWO OTHER BEDROOMS DOWNSTAIRS HAVE CARPET, DOUBLE CLOSETS AND A JACK AND JILL BATH WITH DOUBLE SINKS, GRANITE TOP AND SHOWER/TUB COMBO. UTILITY ROOM WITH TILE FLOORS , UTILITY SINK AND W/D HOOKUPS. 3 HALL CLOSETS. UPSTAIRS BEDROOM HAS CARPET, WALK IN CLOSET AND BATH WITH TILE FLOORS, SHOWER/TUB COMBO, GRANITE TOPS. BIG GARAGE WITH STORAGE CLOSET, AUTO DOOR. PLANTATION BLINDS ON MAIN LEVEL. TREX BACK DECK OVERLOOKING BEAUTIFUL BACK YARD WITH METAL FENCING. SPRINKLER SYSTEM FOR YARD ( CURRENTLY OFF). ALARM SYSTEM. AT&T FIBER OPTIC INTERNET. COMMUNITY POOL, TENNIS COURT, POND AND GREEN SPACE. NICE, QUIET NEIGHBORHOOD IN SOUTH SPALDING COUNTY.
$269,000
568 S 6th Street Griffin, GA 30224
- Type:
- Single Family
- Sq.Ft.:
- 1,322
- Status:
- Active
- Beds:
- 3
- Lot size:
- 0.31 Acres
- Year built:
- 1930
- Baths:
- 2.00
- MLS#:
- 20179525
- Subdivision:
- None
ADDITIONAL INFORMATION
Charming, cute and convenient describes this move-in ready home, located minutes from town on one of Griffin's favorite sidewalk and golf-cart friendly locations. It has all the things you want in a vintage bungalow including a welcoming and swing worthy front porch, 9' ceilings, and extensive wide moldings. This quaint one level has a completely open floor plan, made possible by the removal of several original walls. Extensive renovations have been done including new roof, plumbing, electric, spray foam insulation in attic, HVAC (including duct work), window replacements, new flooring/sub-flooring, tank-less HWH, trendy new light fixtures and much more. The kitchen upgrade offers stainless steel, Frigidaire Gallery series appliances, ceiling height cabinets, a modern dimensional tile back splash and a decorative accent wall. The large corner lot permits a side entry driveway, allowing easier access to the house, away from the main street. There is a recently added carport and a detached 28 x 12 lofted barn that is wired and equipped with gas. This adorable home with all its upgrades offers an easy flow and a low maintenance lifestyle that is right in the heart of this prime, in-town, location. Don't miss out on this fantastic opportunity!
$264,900
242 Airport Rd Griffin, GA 30224
- Type:
- Single Family
- Sq.Ft.:
- 1,458
- Status:
- Active
- Beds:
- 3
- Lot size:
- 0.65 Acres
- Year built:
- 1957
- Baths:
- 2.00
- MLS#:
- 20179150
- Subdivision:
- None
ADDITIONAL INFORMATION
Beautifully renovated home in a quiet location - walking distance to Airport Rd Park! This home's renovation was meticulously planned and executed. Reconfiguration of the space to create an open, light and welcoming living and kitchen area for the entire family to spend time together! Offering NEW LVP floors throughout the main living areas and NEW carpet in all bedrooms. The bathrooms offer NEW Granite Countertops, NEW cabinets, NEW toilets, and a Refinished Secondary Bathroom Tub! The kitchen offers brand NEW stainless steel appliances, NEW soft-close kitchen cabinets, granite countertops, and even added an island with granite countertop and extra cabinet storage! Large master bedroom with large walk-in closet! The secondary bedrooms are extra spacious with great closet space too! The back deck is new and overlooks a private, level, and cozy backyard oasis - ready for a fire pit and family cookouts! This home truly has it ALL! Every window in the home is new, all new electrical, all new lighting fixtures and fans.. the list goes on! Come see it for yourself!
- Type:
- Single Family
- Sq.Ft.:
- 1,828
- Status:
- Active
- Beds:
- 3
- Lot size:
- 0.34 Acres
- Year built:
- 1951
- Baths:
- 2.00
- MLS#:
- 10275533
- Subdivision:
- Forrest Hills
ADDITIONAL INFORMATION
Grab this 3 bedroom, 2 bath all brick Forrest Hill jewel before it's to late! Family room and living room with fireplaces, separate dining room, kitchen with stainless steel appliances and granite countertops, breakfast area, fenced in backyard with carport, patio area for grilling, steps away from Third Ward Park. A must see, won't last long!
$235,000
421 Maddox Road Griffin, GA 30224
- Type:
- Single Family
- Sq.Ft.:
- 1,491
- Status:
- Active
- Beds:
- 3
- Lot size:
- 0.62 Acres
- Year built:
- 1972
- Baths:
- 2.00
- MLS#:
- 20179313
- Subdivision:
- Horace F Singletary
ADDITIONAL INFORMATION
All brick home in a quiet neighborhood in Griffin GA. This home features 3 bedrooms, 2 baths with guest bath featuring a step-in jetted tub/shower combo. The bedrooms are nice size with carpet. The dining room/den is separate from the kitchen and living room. The sunroom is off the back of the home, also a kitchen level two car garage. The yard features a fenced backyard, beautiful trees, plants and shrubs. The HVAC system was replaced in 2023. The fascia boards around the house have been replaced in 2023.
- Type:
- Single Family
- Sq.Ft.:
- 1,862
- Status:
- Active
- Beds:
- 3
- Lot size:
- 0.5 Acres
- Year built:
- 2020
- Baths:
- 2.00
- MLS#:
- 10283068
- Subdivision:
- Coldwater Creek
ADDITIONAL INFORMATION
Welcome Home, to this lovely 3 large bedroom 2 bath home. This is beautiful well maintained ranch home that features a contemporary eat-in kitchen with large Island, stained cabinets, granite counter tops, stainless steel appliances and luxury vinyl plank flooring. The spacious Master Suite features stunning walk-in closet, large vanity and step in shower. Two additional bedrooms also have spacious closets for plenty of storage. The neighborhood amenities include swimming and tennis, with great schools and shopping nearby. Just minutes from Downtown Griffin! To schedule an appointment call or text me at 404 729-7744.
$350,000
174 Grange Road Griffin, GA 30224
- Type:
- Single Family
- Sq.Ft.:
- 2,346
- Status:
- Active
- Beds:
- 3
- Lot size:
- 0.64 Acres
- Year built:
- 1985
- Baths:
- 3.00
- MLS#:
- 10282646
- Subdivision:
- Cumberland
ADDITIONAL INFORMATION
Welcome home to this split level 3 bedroom 2 1/2 bath home on .64 acres. Home includes new vanities, toilets, water heater, LVP flooring in some areas, new roof, gutters, windows, new HVAC unit and exterior paint. This home is in Cumberland Subdivision and has a community well. Very quiet neighborhood where you can enjoy walking your dog, riding bikes or evening stroll.
- Type:
- Single Family
- Sq.Ft.:
- 2,156
- Status:
- Active
- Beds:
- 4
- Lot size:
- 0.5 Acres
- Year built:
- 2020
- Baths:
- 3.00
- MLS#:
- 10281916
- Subdivision:
- Coldwater Creek
ADDITIONAL INFORMATION
This Nearly New Open Concept Ranch Home is the one you have been waiting for! Natural light streaming through the Glass Storm Door welcomes you into the foyer and leads you to a Large Living Area. The adjacent kitchen boasts a huge granite island with seating to welcome your family and friends to gather. There is a walk-in pantry to organize your supplies and a coffee bar to make entertaining easy. A cozy dining area sits at the back of the home with a window and overlooks the cozy screened-in porch. The large master suite has room for your king size bed and a place to curl up with a book after a long day. This primary bedroom also features a walk-in closet and the master bathroom, complete with a linen closet and extra storage under the vanity. The first secondary bedroom has a walk in closet and an en suite bathroom. Two additional bedrooms share a hall bath. Don't overlook the centrally located laundry room, a hall closet and additional storage in the two car garage. The home offers a neutral color palette, luxury vinyl plank floors and plush carpeting. Call your agent today to make an appointment.
$299,900
1085 Coldwater Dr Griffin, GA 30224
- Type:
- Single Family
- Sq.Ft.:
- 1,862
- Status:
- Active
- Beds:
- 3
- Lot size:
- 0.5 Acres
- Year built:
- 2018
- Baths:
- 2.00
- MLS#:
- 10268093
- Subdivision:
- Coldwater Creek
ADDITIONAL INFORMATION
New Listing in the Swim and Tennis community of Coldwater Creek in Griffin, GA! HD Photography, Drone Photography & Matterport 3D Virtual Tour available now! Seller is offering a Flooring Allowance for buyer: Credit to be given to buyer's choice of flooring company at closing (to show up on Closing Statement). This single-level ranch-style home boasts approximately 1,862 sq ft and showcases open common areas, including the kitchen, living room, and dining room. The property features 3 bedrooms, 2 full baths, and a dedicated Office/Den off the Foyer entrance, which offers the flexibility to be converted into a fourth bedroom. The home features a spacious, open Kitchen equipped with stainless steel appliances, granite countertops, a centrally located elongated island with a sink, and an eat-at breakfast bar. The adjacent Dining Room offers ample space and overlooks the beautiful backyard through French doors with between-the-glass blinds, allowing for plenty of natural sunlight to filter through the glass doors. The large open Living Room provides an ideal space for family movie nights or entertaining guests. The Owner's Suite offers a spacious Bedroom with a Double Window View of the Wooded Backyard. The Owner's Bathroom offers a Walk-In Shower, a Large Bathroom Vanity with Solid Surface Countertop, an oversized Walk-In Closet, and a separate Linen Closet. The Split Bedroom Floor Plan offers a more flexible layout and offers maximum privacy. The Guest Bedrooms located off the Foyer Entrance share a Full Bathroom conveniently located in the hallway between the bedrooms. Each guest bedroom comes with a spacious closet and neutrally painted walls. The dedicated Laundry room is conveniently located off the Foyer hallway entrance across the hallway from the Guest Bedrooms. 2" Faux Wooden Window Blinds throughout the home. The Exterior of the home features Hardi Board Siding & Brick Accents. 2-Car Automatic Garage. Backyard offers an Uncovered Patio. Seller is offering a Flooring Allowance for buyer: Credit to be given to buyer's choice of flooring company at closing (to show up on Closing Statement).
- Type:
- Single Family
- Sq.Ft.:
- 2,281
- Status:
- Active
- Beds:
- 3
- Lot size:
- 0.91 Acres
- Year built:
- 1972
- Baths:
- 2.00
- MLS#:
- 10279439
ADDITIONAL INFORMATION
Welcome to your charming oasis nestled in a tranquil setting! This delightful 3-bedroom, 2-bathroom home with a bonus room and an unfinished basement offers a perfect blend of comfort, convenience, and endless possibilities. As you step inside, you're greeted by an inviting ambiance and a thoughtful layout designed for both relaxation and entertainment. The main level features a primary bedroom, offering convenience and privacy, complete with a spacious walk-in closet for ample storage. Prepare to be impressed by the well-appointed kitchen, featuring stainless steel appliances, a pantry, and gleaming hardwood floors, creating an ideal space for culinary adventures and family gatherings. Unwind in the cozy den or gather around the fireplace in the family room, where built-in shelves add both style and functionality to the space, creating the perfect backdrop for creating lasting memories with loved ones. Step outside to discover your own private retreat, boasting a covered front porch where you can sip your morning coffee and enjoy the serene surroundings. But the highlight of this home is undoubtedly the in-ground pool with a deck, offering endless opportunities for outdoor enjoyment and relaxation during the warm summer months. With an unfinished basement offering ample storage space or the potential to be customized to suit your needs, this home presents an exciting opportunity to create the perfect space for your lifestyle. Conveniently located and brimming with charm, this home offers the perfect combination of comfort and functionality. Don't miss your chance to make it yours - schedule a showing today and experience the magic of this captivating property firsthand! Ask how you can receive up to $500 credit by using one of our preferred lenders. Exclusions may apply.
$329,900
8 Melissa Circle Griffin, GA 30224
- Type:
- Single Family
- Sq.Ft.:
- 1,905
- Status:
- Active
- Beds:
- 4
- Lot size:
- 1.03 Acres
- Year built:
- 1977
- Baths:
- 3.00
- MLS#:
- 10280335
- Subdivision:
- Coronet Homes
ADDITIONAL INFORMATION
Welcome home to this completely renovated 4 bedroom, 3 bath ranch home situated on 1.036 acres. New paint on the exterior and interior through out. New stainless steal appliances. New cabinets and granite countertops. New floors throughout. Large owners suite. 3 additional nice sized bedrooms. Large 20x23 Metal workshop.
- Type:
- Single Family
- Sq.Ft.:
- 1,248
- Status:
- Active
- Beds:
- 3
- Lot size:
- 2 Acres
- Year built:
- 1990
- Baths:
- 2.00
- MLS#:
- 20178738
- Subdivision:
- S Pine Hill Rd
ADDITIONAL INFORMATION
Exciting chance in Griffin awaits! Discover this captivating 3-bed, 2-bath ranch nestled on 2 acres, charm and untapped potential awaits. This home is ready for the vision of a homeowner or investor to bring out its full allure. With its proximity to downtown Griffin, this property offers an enticing opportunity for rental income or a rewarding flip project
$574,900
21 Oakgrove Trail Griffin, GA 30224
- Type:
- Single Family
- Sq.Ft.:
- 2,643
- Status:
- Active
- Beds:
- 4
- Lot size:
- 2.79 Acres
- Year built:
- 2023
- Baths:
- 3.00
- MLS#:
- 20178688
- Subdivision:
- Oak Grove
ADDITIONAL INFORMATION
OAK GROVE SUBDIVISON~NORTH PIKE COUNTY~LAKE & SWIM COMMUNITY CLUBHOUSE AND TENNIS COURTS DUSTIN SHAW HOMES WELCOMES THE GROVETOWN~2.79 ACRES~3-CAR GARAGE~OPEN PLAN WITH GUEST SUITE AND FULL BATH ON MAIN FLOOR~LARGE CUSTOM ISLAND~CUSTOM LIGHTING PACKAGE~SUBWAY TILE~UNDERMOUNT CABINET LIGHTS~PANTRY~MASTER ON MAIN~DOUBLE VANITY W/GRANITE COUNTERTOPS~SEPARATE LARGE HIS & HER CLOSESTS~SOAKING TUB~CUSTOM TILE SHOWER~SITE FINISHED ENGINEERED WOOD FLOORS~SECONDARY BEDROOMS HAVE WALKIN CLOSETS~DOUBLE VANITY~EXTRA LARGE BONUS ROOM (OFFICE) COVERED PATIO WITH SECLUDED BACKYARD
$289,000
410 Terrace Street Griffin, GA 30224
- Type:
- Single Family
- Sq.Ft.:
- 1,310
- Status:
- Active
- Beds:
- 3
- Lot size:
- 0.39 Acres
- Year built:
- 2008
- Baths:
- 2.00
- MLS#:
- 10279432
- Subdivision:
- Rose Hill
ADDITIONAL INFORMATION
Welcome home to this charming 3 bed 2 bath ranch in the highly sought after Third Ward District of downtown Griffin. Located just minutes away from downtown dining, shopping, and entertainment, this home offers the perfect balance of convenience and comfort. Step inside to find new carpet throughout, newly installed gutters, a freshly redone driveway, and a beautifully remodeled master bathroom. The open floor plan is perfect for entertaining guests or simply enjoying a quiet night in. Don't miss the opportunity to make this house your home. Schedule a showing today!
- Type:
- Single Family
- Sq.Ft.:
- 3,041
- Status:
- Active
- Beds:
- 4
- Lot size:
- 1.05 Acres
- Year built:
- 2024
- Baths:
- 4.00
- MLS#:
- 10279100
- Subdivision:
- The Meadows
ADDITIONAL INFORMATION
Turner B 3072 sq ft features include: Spacious two story great room, separate formal dining room, fantastic kitchen/breakfast area with granite counter tops, stainless steel appliances, beautiful cabinets, large laundry room off of the mudroom, master on main with ensuite and large walk in closet. Upstairs 2 bedrooms share a Jack & Jill bathroom and 3rd bedroom has a separate full bath, all 3 bedrooms have walk-in closets. 12x12 covered porch. **Swimming pool community with playground and tennis courts. *ALL PHOTOS ARE STOCK AND UPGRADES MAY NOT REFLECT IN THE PHOTOS SHOWN * Seller incentive $13,000.00 and Approved Lenders are offering $2000.00 incentive. HOUSE IS READY TO CLOSE AND MUST CLOSE BY 5/1/24 TO RECEIVE INCENTIVES.
- Type:
- Single Family
- Sq.Ft.:
- 2,444
- Status:
- Active
- Beds:
- 4
- Lot size:
- 1.97 Acres
- Year built:
- 2004
- Baths:
- 2.00
- MLS#:
- 10278804
- Subdivision:
- Wellington
ADDITIONAL INFORMATION
Pike county! Rare find, Bful home in Wellington Subdivision! 4BR/2BA on 1.97 acres! Stately Stone columns on front porch, stone accents, New Roof, Open floor plan, Foyer entrance, Sep dining room, Family room with Stone fireplace and tall ceilings, Newer solid surface counter tops in kitchen, S/S appliances, breakfast room, Split Bedroom plan, Master with Trey ceiling, indoor/outdoor entrance to back porch, Large tile bath, Large jetted tub, Separate shower, 2 closets, 4th bedroom upstairs with potential attic expansion! 2444 ASF, Work shop with power, Bful landscaping, Private back yard, double garage! Community lake!
$395,000
538 Kaitlin Circle Griffin, GA 30224
- Type:
- Single Family
- Sq.Ft.:
- 3,446
- Status:
- Active
- Beds:
- 3
- Lot size:
- 1 Acres
- Year built:
- 2006
- Baths:
- 4.00
- MLS#:
- 10278543
- Subdivision:
- Emerald Forest
ADDITIONAL INFORMATION
OPEN HOUSE Saturday 04/27 @ 11-1pm! Welcome to your dream home in Griffin, GA! This spacious property sits on 1 acre with a total of 3446 finished square feet, offering comfort and room for everyone. The main level features a primary suite and bathroom with double vanities, a stand up shower, jetted soaking tub, and a large walk-in closet. The upstairs includes its owns shared bathroom with two additional bedrooms and a bonus room. The basement is a versatile in-law suite complete with its own bedroom, bathroom, full kitchen, and separate entry offering both convenience and privacy. It's also equipped with its own mini-split unit for temperature control, ensuring a cozy environment year-round. You can entertain guests with the pool table, bar, covered patio, and personal touches left behind by the owners. There are 2 areas in the basement that could serve as storage spaces, a storm shelter, or additional rooms and/or projects. The neighborhood hosts sidwalks, a small park with a lighted Pavillion and fire pit as well as a 1/8 mile walking trail. Conveniently located just a few miles from the interstate and less than 30 minutes to Tanger Outlet, Jackson Lake, High Falls State Park, and other nearby attractions. This home truly has so much to offer! Don't miss the opportunity to call it yours!

The data relating to real estate for sale on this web site comes in part from the Broker Reciprocity Program of Georgia MLS. Real estate listings held by brokerage firms other than this broker are marked with the Broker Reciprocity logo and detailed information about them includes the name of the listing brokers. The broker providing this data believes it to be correct but advises interested parties to confirm them before relying on them in a purchase decision. Copyright 2024 Georgia MLS. All rights reserved.
Griffin Real Estate
The median home value in Griffin, GA is $120,100. This is higher than the county median home value of $113,700. The national median home value is $219,700. The average price of homes sold in Griffin, GA is $120,100. Approximately 31.73% of Griffin homes are owned, compared to 51.51% rented, while 16.76% are vacant. Griffin real estate listings include condos, townhomes, and single family homes for sale. Commercial properties are also available. If you see a property you’re interested in, contact a Griffin real estate agent to arrange a tour today!
Griffin, Georgia 30224 has a population of 22,710. Griffin 30224 is more family-centric than the surrounding county with 23.46% of the households containing married families with children. The county average for households married with children is 23.09%.
The median household income in Griffin, Georgia 30224 is $31,587. The median household income for the surrounding county is $42,398 compared to the national median of $57,652. The median age of people living in Griffin 30224 is 33.1 years.
Griffin Weather
The average high temperature in July is 89.3 degrees, with an average low temperature in January of 33 degrees. The average rainfall is approximately 48.6 inches per year, with 1.2 inches of snow per year.
