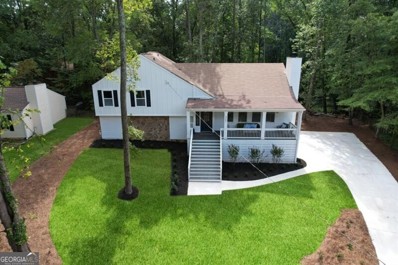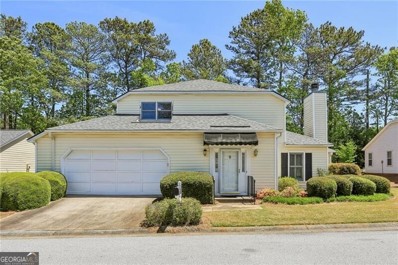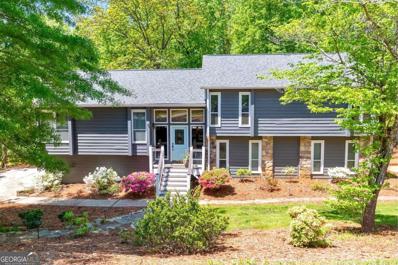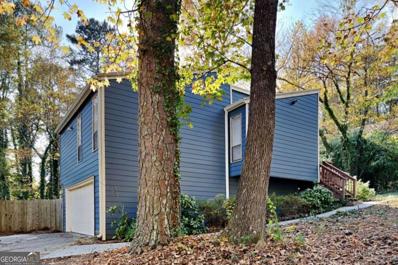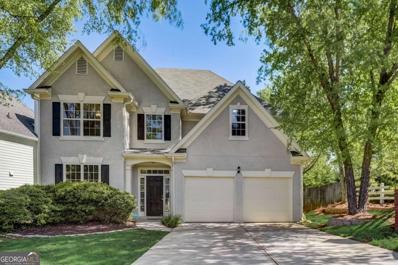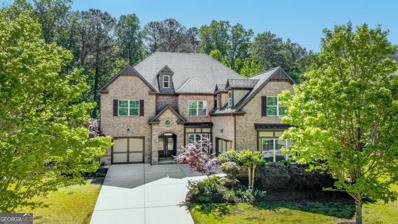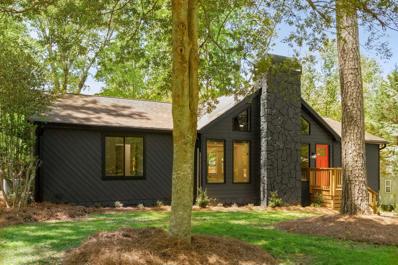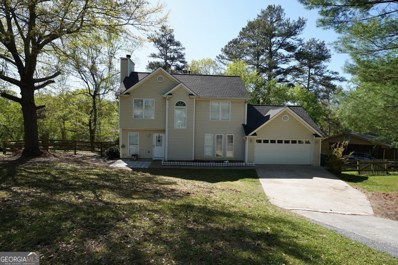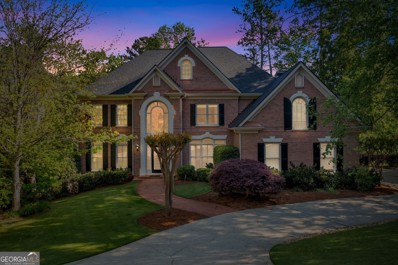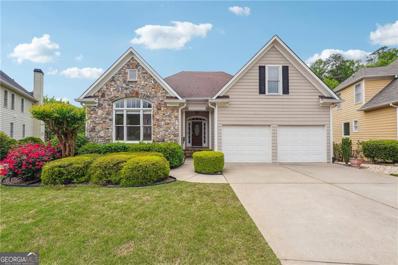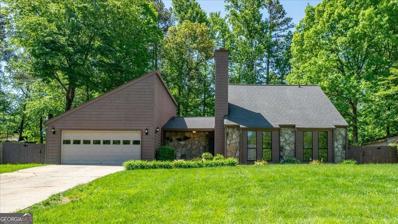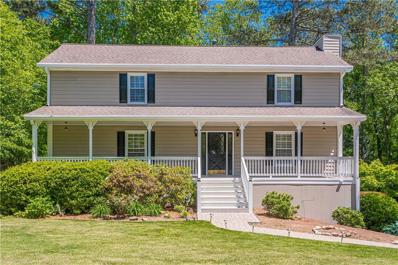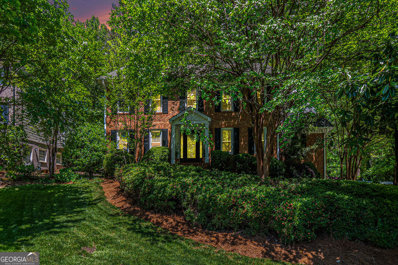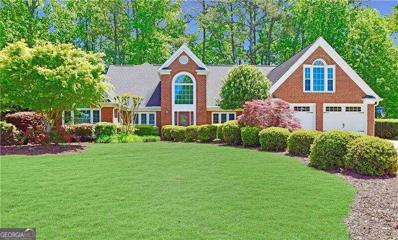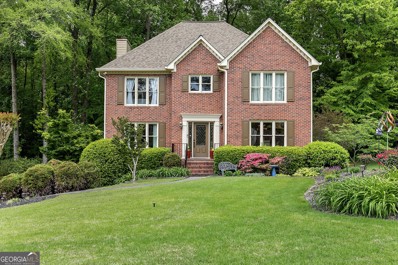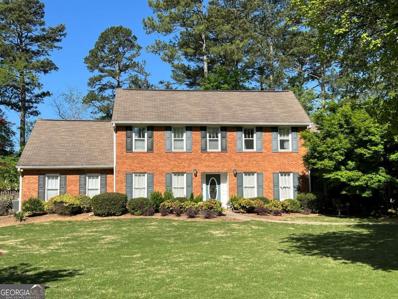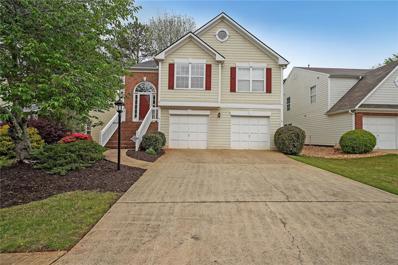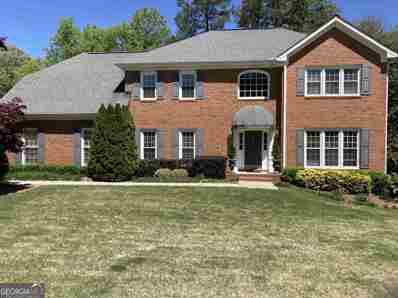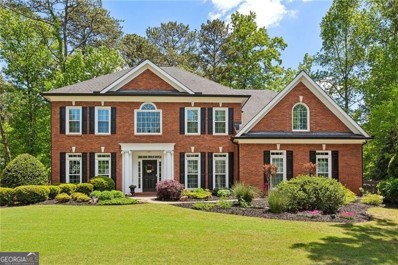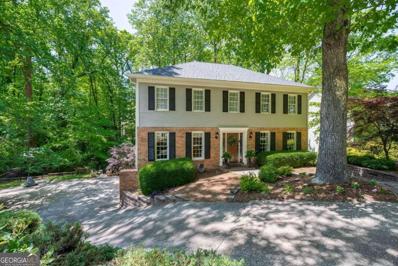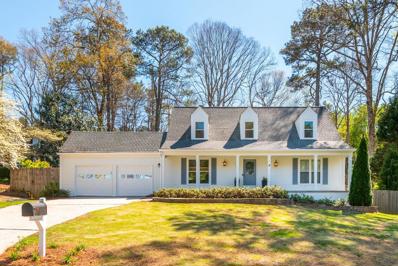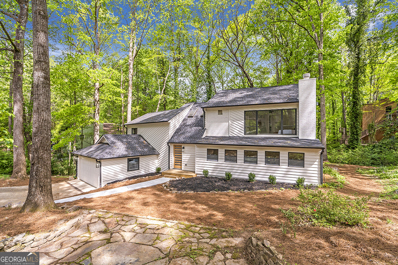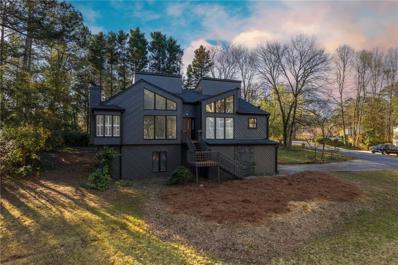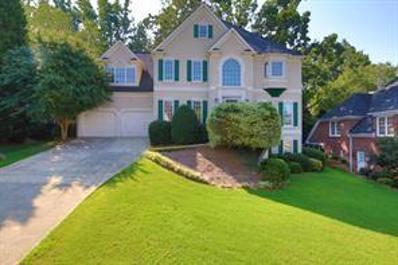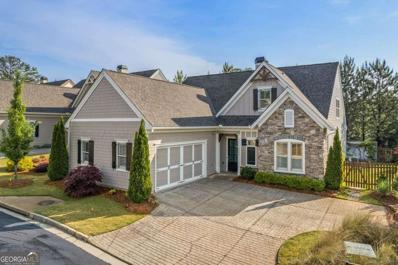Marietta GA Homes for Sale
- Type:
- Single Family
- Sq.Ft.:
- 2,650
- Status:
- NEW LISTING
- Beds:
- 5
- Lot size:
- 0.22 Acres
- Year built:
- 1979
- Baths:
- 4.00
- MLS#:
- 10288367
- Subdivision:
- Hembree Hills
ADDITIONAL INFORMATION
All remodeling work finished now including the new Fencing! Move-in Ready. Time to act and make this Your Home now! Beautifully Remodeled Home fells like a New Construction!!An architect's design makes this a Contemporary-Modern-living dream come true. 5 bedrooms 3.5 Bath with a New Large deck and the New Front Porch brings all lifestyle opportunities to life. Most desired East Cobb school district - Pope High, Hightower Middle, and Shallowford Elementary. An entrance foyer leads you to the Classic cedar ceiling living room, Open Concept new kitchen with inviting Large island and Dining. All New Stainless steel appliances, quartz counter tops, modern ceramic backsplash, white luxury solid wood cabinetry with soft-close drawers, and a SS range hood. Master bedroom with walk-in closet and New glass shower bathroom. New energy efficient ceiling lights and new Hardwood floors though-out the whole house. 2 additional rooms upstairs and 2 additional rooms downstairs with full baths to accommodate everyone. downstairs has its own access to patio. The Relaxing front porch offers the best elevated views of rain or shine. Exterior design and the new concrete driveway will give you the everlasting curb-appeal. This North East facing home provide abundant natural light & energy. Don't forget to obtain the list of all the renovation and upgrades in this home.
$485,000
27 Kathryn Way Marietta, GA 30062
- Type:
- Single Family
- Sq.Ft.:
- 2,251
- Status:
- NEW LISTING
- Beds:
- 2
- Lot size:
- 0.24 Acres
- Year built:
- 1986
- Baths:
- 3.00
- MLS#:
- 10288353
- Subdivision:
- Heartwood
ADDITIONAL INFORMATION
PRIME EAST COBB LOCATION! DESIRABLE HEARTWOOD FOR UNDER $500,000. ESTATE SALE. NO WHINING ALLOWED AT THIS PRICE (NOT EVEN FOR A SECOND) AS YOU ARE GOING TO NEED TO DO SOME PAINT, CARPET AND PRESSURE WASH SOME EXTERIOR AREAS INCLUDING VINYL SIDING.WHAT YOU ARE GETTING IS AN AMAZING FLOOR PLAN AND SOME NICE UPDATES. 2023 NEW ROOF TOO! COMPARE SIZE OF THIS HOME, LOCATION AND AMENTIES AND YOU'LL SEE WHY HOMES SELL VERY QUICKLY HERE!
- Type:
- Single Family
- Sq.Ft.:
- 3,100
- Status:
- NEW LISTING
- Beds:
- 4
- Lot size:
- 0.53 Acres
- Year built:
- 1985
- Baths:
- 3.00
- MLS#:
- 10288326
- Subdivision:
- Woodstream
ADDITIONAL INFORMATION
Opportunity has come knocking in the active Woodstream community in East Cobb! This stunning 4 bed / 3 bath is nestled on over half an acre and features newer windows, a newer water heater, updated interior & exterior paint, and beautiful landscaping. Step into a welcoming haven flooded with natural light and adorned with stunning hardwood floors - NO carpet! The kitchen is a chef's delight and showcases stainless steel appliances, a newer refrigerator, a breakfast area, and charming checkerboard tile accents. Read your favorite book or enjoy morning coffee in the sunroom with vaulted, coffered ceilings! Retreat to the primary suite, where a spa-like bath awaits with a granite double vanity, a luxurious seamless shower, and an inviting clawfoot tub. On the upper level, two generously sized bedrooms share an updated bath, ensuring comfort and convenience for all. The lower level invites you to unwind in the den area or entertain guests in the recreational space complete with a bar. A full bedroom and bathroom on this level provide a secluded haven, ideal for accommodating teenagers or in-laws. Embrace the warmer weather on the newer back deck with low maintenance Trex, a natural gas line, and an under deck gutter system. The lower patio leads to the spacious fenced backyard with a fire pit, a greenhouse, and shed - a haven for outdoor gatherings and relaxation. The front and back yards also have hardwired landscape lights. Located in a great school district and an optional swim HOA.
- Type:
- Single Family
- Sq.Ft.:
- 1,754
- Status:
- NEW LISTING
- Beds:
- 4
- Lot size:
- 0.46 Acres
- Year built:
- 1977
- Baths:
- 3.00
- MLS#:
- 10288186
- Subdivision:
- Cedar Forks
ADDITIONAL INFORMATION
Charming contemporary home in Marietta! Open kitchen concept with updated counters and a spacious living room. Master suite with attached bathroom. Spacious backyard, deck, and enclosed porch. Great for family gatherings!
- Type:
- Single Family
- Sq.Ft.:
- 2,644
- Status:
- NEW LISTING
- Beds:
- 4
- Lot size:
- 0.17 Acres
- Year built:
- 1996
- Baths:
- 3.00
- MLS#:
- 10287994
- Subdivision:
- Wyncroft
ADDITIONAL INFORMATION
Pull up to this beautiful home and be amazed by the beauty inside and out! Step inside the 2-story entry to a stately formal dining room to the left with upgraded marble tile floors, chair railing, and elegant light fixture. Soaring vaulted ceilings in the living room add drama and grace with a window-flanked fireplace and column accents along with tons of natural light! Updated kitchen features granite counters, breakfast bar, stainless steel appliances, on-trend white cabinets, and plenty of counter and cabinet space with a bright and airy breakfast room nearby. Retreat to the downstairs primary suite with a stunning double tray ceiling and lots of light as well as an en-suite bath with dual sinks, vanity seating, garden tub, separate shower, and walk-in closet. Upstairs, the landing has plenty of room for a seating area or even a home office space. Three spacious secondary bedrooms and an updated full bath with granite counters and fully tiled shower/tub combo ensures room for everyone! Don't miss the media room with beautiful wood floors and TV and sound system included! The fully fenced backyard is a private retreat with a stone patio with pergola, gardens, lots of green grassy spaces, and mature trees. Updates include new paint, kitchen remodel in 2021, upstairs bath remodel in 2023, all new carpet, new driveway 2022, new landscaping 2023, gutter guards 2023. Don't miss your opportunity to make this your dream home!
$1,200,000
2580 Walden Estates Drive Marietta, GA 30062
- Type:
- Single Family
- Sq.Ft.:
- 6,149
- Status:
- NEW LISTING
- Beds:
- 6
- Lot size:
- 0.34 Acres
- Year built:
- 2012
- Baths:
- 5.00
- MLS#:
- 10288082
- Subdivision:
- Walden Estates
ADDITIONAL INFORMATION
Welcome home to this stunning Executive Home in the incredible school district of Tritt Elementary, Hightower Middle and Pope High School. This home has an incredibly spacious and open floor plan starting with a two-story foyer, and a massive dining room big enough to host the entire gang! The guest bedroom on the main floor could double as the perfect office. The family room has beautiful coffered ceilings and a beautiful gas fireplace with stone mantle. The large eat in kitchen will be the epicenter of your family life with a large island and state of the art appliances. The keeping room is a great flex room, maybe a playroom, hang out room, or an office. Your gorgeous deck is the perfect spot for sipping your morning coffee or your evening glass of wine by the fireplace. Heading upstairs you will find an enormous master bedroom with another gas fireplace and sitting room. The master bath has a double vanity, frameless glass shower, soaking tub, and the most incredible closet with a room off the closet for an office, sitting room or even a nursery! Your second-floor laundry room will make laundry so convenient. Two of the secondary bedrooms are connected by a jack and jill bathroom and the other bedroom has its own ensuite bathroom. All upstairs bedrooms have walk-in closets! Down on the terrace level you will find a custom wet bar with room for a mini-fridge. The expansive floor plan down here is quintessential for entertaining and has the perfect spot for a pool or ping pong table! Your home theater awaits you with all the equipment ready to go! There is also a dedicated bedroom for guests or teens. Your expansive backyard is fully fenced and can turn into anything you can dream of! This is a rare opportunity to own a newer build that has an active HOA and swim + tennis in an amazing school district!
- Type:
- Single Family
- Sq.Ft.:
- 2,691
- Status:
- NEW LISTING
- Beds:
- 4
- Lot size:
- 0.23 Acres
- Year built:
- 1977
- Baths:
- 2.00
- MLS#:
- 7375972
- Subdivision:
- Newcastle
ADDITIONAL INFORMATION
Fully remodeled to the nines and a pool in Pope HS district for under 600k?! Welcome to 2447 Kingsley Drive - an absolutely turnkey gem in an incredible neighborhood with wonderful schools. Nothing has been overlooked & you get it all: an open concept living room filled with natural light, an oversized primary suite tucked away from the rest of the rooms, kitchen with designer finishes, new deck, new HVAC and furnace, new privacy fence, new garage doors, and even new pool equipment. You'll have plenty of room with two sizeable secondary bedrooms on the main level, and a large finished basement off of a massive two-car garage. Very central location, close to grocery stores, schools, and a stone's throw from Avenue at East Cobb. Schedule your tour today!
$395,000
734 Rosalyn Drive Marietta, GA 30062
Open House:
Saturday, 4/27 2:00-4:00PM
- Type:
- Single Family
- Sq.Ft.:
- 2,142
- Status:
- NEW LISTING
- Beds:
- 3
- Lot size:
- 0.27 Acres
- Year built:
- 1965
- Baths:
- 3.00
- MLS#:
- 20180167
- Subdivision:
- Bonnie Dell
ADDITIONAL INFORMATION
A Very Charming traditional Home, with an open floor plan, featuring a Kitchen with a peninsula, granite counter top, stainless still appliances and ornament molding that overlooks the living room with a stone fireplace. Stairway with iron Balusters. Upstairs offers owner's suite with tray ceiling, LVP flooring and very large walk in closet. Updated master Bathroom with a healthy amount of sunlight, tiles flooring and separated shower and tub , two additional guest bedrooms and a renovated bathroom with an enclosed shower and tile floor. Enjoy morning coffee or evenings cookouts with family and friends on a nice deck, Large Corner Lot, surrounded by a beautiful Fenced private backyard & Huge side yard! You will love this desirable location close to I-75 and Roswell Road shopping stores. Close To The Walking Trail & Merritt Park!!!This Fabulous house can be your new Home!
$1,269,000
2301 Edgemere Lake Circle Marietta, GA 30062
- Type:
- Single Family
- Sq.Ft.:
- 6,095
- Status:
- NEW LISTING
- Beds:
- 6
- Lot size:
- 0.32 Acres
- Year built:
- 1995
- Baths:
- 6.00
- MLS#:
- 10287673
- Subdivision:
- Edgemere Estates
ADDITIONAL INFORMATION
Serene Lakefront Living: Your Everyday Vacation in E Cobb's top-rated Pope HS/Dodgen MS/Timber Ridge ES Cluster Welcome to your lakeside paradise! Located in the sought-after Edgemere Lake subdivision, this stunning 3-sided brick, 6 bedroom, 5.5 bathroom, 3-car garage home boasts unmatched views of and access to the neighborhood lake, ensuring relaxation and recreation opportunities throughout the year. Unwind in the oversized lakefront hot tub, or take a canoe or kayak out for a leisurely paddle or fishing expedition on the water. Gather around the fire pit with friends and family for cozy evenings under the stars. For those who love staying active, the in-ground basketball hoop offers endless fun. Looking for more opportunities to socialize or be active? Take advantage of the nearby subdivision pool and tennis courts. From the front door, you'll enter the 2-story foyer, with the formal living room on the left side and the formal dining room on the right. Hardwood floors throughout the main floor add warmth and elegance to this home. Hosting guests or accommodating family is a breeze thanks to a main floor bedroom and full bathroom, along with a convenient powder room nearby. The heart of the home is the open eat-in kitchen, offering stainless steel appliances, gorgeous granite countertops, and plenty of cabinet space. Just beyond the kitchen lies the inviting family room with a cozy fireplace, built-in bookcases, and access to the deck, making this room the perfect place to entertain or just unwind. Abundant windows throughout invite endless natural light into every corner of the home, creating a feeling of warmth and tranquility that is a rare find. Walk up one of the home's two staircases to the 2nd floor to find four bedrooms and three bathrooms. The expansive primary bedroom features a sitting room with one of the home's three fireplaces, a tray ceiling, and 9 windows, 7 of which frame picturesque views of the lake and trees. The tastefully updated ensuite bathroom combines beautiful cabinetry, a luxurious tub, and a frameless shower. The three additional 2nd floor bedrooms offer spacious accommodations, each with generous closet space and abundant windows. One of the secondary bedrooms has its own private bathroom, while the remaining two share an adjoining bathroom. You'll also love the fully-finished daylight terrace level. Complete with a bedroom and full bathroom, movie room with a third fireplace, and versatile spaces ideal for a dance studio or game room, this level is designed for both relaxation and recreation. Work out in the home gym area, then step outside to enjoy the view from the covered patio. New roof, new carpet, and recent water heaters (5 yrs old) are an added bonus. Located within one of the top school districts in Georgia (bus pickup only 200 ft away) and in close proximity to restaurants, grocery stores, parks, and other amenities, this beautiful lake-front home is only missing one thing-YOU!
- Type:
- Single Family
- Sq.Ft.:
- n/a
- Status:
- NEW LISTING
- Beds:
- 4
- Lot size:
- 0.24 Acres
- Year built:
- 2001
- Baths:
- 4.00
- MLS#:
- 10279051
- Subdivision:
- East Park
ADDITIONAL INFORMATION
This Move-in Ready home with more than $65,000 in upgrades is so much larger than it appears! Step into a world of comfort and sophistication where the 2 Story Grand Room anchored by the gas fireplace provides warmth and ambiance, ideal for entertaining and relaxation. The spacious Eat-in-Kitchen with a breakfast counter and large eat-in dining space is fully equipped with updated stainless appliances and pantry. Off the Kitchen is the Gorgeous Vaulted Dining Room with a Palladian Window overlooking the private back yard. The main floor Primary Suite includes a Spacious Bathroom and 2 walk-in closets There are 2 Additional Bedrooms each with walk-in closets and a Full Bath all on this level. The laundry room is also on the main level. Upstairs is a Huge Bedroom with Bathroom and an additional Flex Space. The Walk-in Storage keeps storage at your finger tips. The HIGHLIGHT of this home is the Large, Gorgeous Vaulted Screened Porch off the Grand Room, offering a perfect private retreat for outdoor enjoyment. The backyard is easily accessed by the stairs from the porch. Venture downstairs to find a Fully Finished Lower Level that goes beyond expectations. It features a Complete Kitchen, creating an exceptional In-law Suite/Teen Suite or a home office with custom built-ins, play or entertainment zone. With it's own Living Space, Full Bathroom and Laundry, this level is a perfect haven for guests or extended family members. Step outside onto the rain protected Covered Patio for relaxation while enjoying the tranquil back yard. This home is perfectly located in Close-in East Cobb in a sought-after neighborhood, providing tranquility with it's walking paths and amenities along with accessibility to shopping, restaurants, and recreational venues. The irrigation system ensures your ability to maintain beautiful landscaping. There are 3 separate, recently upgraded HVAC systems. You will feel extra safe in this home with the built-in whole house interior fire sprinkler system
Open House:
Saturday, 4/27 2:00-4:00PM
- Type:
- Single Family
- Sq.Ft.:
- 1,918
- Status:
- NEW LISTING
- Beds:
- 3
- Lot size:
- 0.2 Acres
- Year built:
- 1981
- Baths:
- 3.00
- MLS#:
- 10287499
- Subdivision:
- Cedar Forks
ADDITIONAL INFORMATION
Imagine what it would be like to spend the summer relaxing and entertaining family and friends by your very own POOL?! It would be like vacation everyday! Work from home? Well this Summer set up shop out by the pool or convert the adorable pool building to your very own WFH set up! PRIMARY ON MAIN and nestled in the low low tax area of East Cobb this POPE HIGH SCHOOL property has everything that you knew you wanted plus a few extras you didn't expect. SCREENED PORCH...Vaulted, fireside Family room.....RENOVATED kitchen with granite, white cabinets and stainless steel....a main floor bonus room that's perfect for a HOME OFFICE, CRAFT ROOM or PLAYROOM if you need it! HARDIPLANK EXTERIOR RECENTLY PAINTED... Upstairs guests or kids will get their privacy with 2 bedrooms and a full bath. No HOA so few rules - yes! Ca But if you want swim/tennis you can join a swim community that is a 5 minute walk from the home. Low taxes, convenient area, outdoor oasis....renovated kitchen....primary on main....this is the one you've been waiting for!
- Type:
- Single Family
- Sq.Ft.:
- 3,671
- Status:
- NEW LISTING
- Beds:
- 4
- Lot size:
- 0.2 Acres
- Year built:
- 1979
- Baths:
- 5.00
- MLS#:
- 7375623
- Subdivision:
- Saddle Rid
ADDITIONAL INFORMATION
YOUR SEARCH IS OVER! A beautifully maintained and upgraded house in a sought after East Cobb community. Fresh New Exterior Paint. Newly Upgraded in-law suite in Finished Basement with a full bathroom and contemporary style kitchen. New Sidings for most exterior of the house. Hardwood throughout the main floor and the second floor. Beautiful kitchen upgraded with white cabinets, granite countertop, tile backsplash and stainless steel appliances. Master bedroom on the main floor with a customer closet, cozy and spacious family room with a brick decorated fireplace and a separate dining room for guests. And there is more, as you walk out to the backyard, you will be amazed by a huge fenced backyard with several fun features like, two story deck, fire pit, decorated patio and nicely landscaped private level backyard. Near schools, shopping, grocery, dining and parks. Very friendly neighborhood. Great school district. This is the home you will enjoy for a lifetime!!!
Open House:
Saturday, 4/27 2:00-4:00PM
- Type:
- Single Family
- Sq.Ft.:
- 3,632
- Status:
- NEW LISTING
- Beds:
- 5
- Lot size:
- 0.23 Acres
- Year built:
- 1977
- Baths:
- 3.00
- MLS#:
- 10284045
- Subdivision:
- Princeton West Meadow Chase
ADDITIONAL INFORMATION
Welcome to your new home nestled in the heart of the vibrant Princeton West Meadow Chase community! This charming residence offers not just a house, but a home and lifestyle filled with amenities and community spirit. Located in this sought-after neighborhood, this home grants you access to not one, but two sparkling pools and a neighborhood swim team. Tennis and pickleball enthusiasts will enjoy well-maintained courts, perfect for friendly matches or serious ALTA tennis competitions. Gather with family, friends, and neighbors at the pavilion complete with a cozy fire pit, ideal for roasting marshmallows and sharing stories under the stars. The bustling Women's Club, organizes family-friendly events throughout the year, including the Easter egg hunt and 4th of July parade and pool party. Delight your taste buds at the chili cook-off or join in the Halloween fun at the neighborhood party. As the holiday season approaches, you can look forward to the magical ambiance of luminaries, caroling, and a special visit from Santa himself every December. There is always something fun happening in this neighborhood. In this home, convenience meets education with Walton High School and Dodgen Middle School a short stroll away, giving kids yet another opportunity to make friends in the neighborhood, on the morning walk. And of course there is this beautiful home. From the inviting manicured front yard with both old and new trees and gorgeous azaleas, step inside this light filled abode. A full dining room leads into a sun filled kitchen and breakfast nook, complete with granite countertops and a spacious island for all your culinary needs. From the kitchen you can go out to the backyard via the large wooden deck, or straight into the living room or spacious family room, where you can cozy up by the fireplace on chilly evenings. In the warmer weather, keep walking through to the lovely and expansive and comfortable sun room that truly lives up to its name. The first floor is completed with the guest room or office, your choice, and the adjacent full bathroom. The second floor includes 4 full bedrooms including the spacious primary suite with walk-in closets, double vanities, and a spa tub. All you need to relax after a long day. In addition to 3 more bedrooms, there is the third full bath and a bonus loft area for kid stuff, an extra desk, a homework or craft area for the family. Need more space? The finished basement provides ample room for gatherings or relaxation and there is still space for a work-out area, complete with equipment, and a separate work room for the handy-person. This home has a two-car garage, plus multiple parking spots for 4 or more cars. Back yard is completely fenced in to keep the little kids, furry or otherwise, inside the perimeter of the delightful and sun-filled back yard. With a view of the backyard from the kitchen, sun-room or back deck, you can always keep an eye on activities while enjoying your new home. Don't miss out on the opportunity to make this house your home, where every day feels like a vacation and community bonds run deep. Schedule your showing today and prepare to fall in love with your new lifestyle!
- Type:
- Single Family
- Sq.Ft.:
- 4,118
- Status:
- NEW LISTING
- Beds:
- 4
- Lot size:
- 0.34 Acres
- Year built:
- 1988
- Baths:
- 4.00
- MLS#:
- 10287244
- Subdivision:
- Dorset
ADDITIONAL INFORMATION
Welcome to your beautifully maintained 4 bedroom, 3.5 bath home with Master on Main, Guest Suite on Main, plus an enormous Bonus Room AND separate study or den Co nestled in the heart of East Cobb, highly desired DORSET swim/tennis community and convenient to TOP rated Shallowford Falls Elementary, Hightower Trail Middle and within walking distance to Pope High School! Additional features include 3-sides brick, NEW windows, NEW gutters, NEW garage doors, NEW carpet and fresh paint! Step inside grand 2-story foyer to gleaming hardwoods, banquet-sized Dining Room and convenient main-level Study or Den Co each with Plantation Shutters! Amazing Family Room boasts wall of windows, soaring ceilings and focal point two-story tile gas fireplace! The spacious kitchen features views into Family and Breakfast Rooms, abundant cabinetry, granite counters, walk-in pantry and fun center island! Main level Master Suite includes French door to gorgeous slate patio, updated spa bath with oversized frameless shower, soaking tub, tile flooring, dual vanities and walk-in closet! Huge second-level Bonus Room with ample space for exercise room, media center, playroom, craft room or could easily be converted into a 5th bedroom! Spacious secondary bedrooms share full hall bath. Fully fenced and private back yard with oversized slate tile patio and grilling area! Active, family friendly East Cobb community with swim team and convenient to shopping, dining, entertainment and award-winning schools!
Open House:
Saturday, 4/27 1:00-3:00PM
- Type:
- Single Family
- Sq.Ft.:
- 2,308
- Status:
- NEW LISTING
- Beds:
- 4
- Lot size:
- 0.34 Acres
- Year built:
- 1985
- Baths:
- 3.00
- MLS#:
- 10285673
- Subdivision:
- Sweetwater
ADDITIONAL INFORMATION
This is a completely updated and renovated home that has been well cared for. It's in a cozy neighborhood of 3 cul-de-sacs with no HOA fees but S/T options available in nearby subdivisions. A MASTER GARDENER brings you a beautiful setting in front and back. You can enjoy the outdoors from your deck or patio. There are numerous Japanese Maples, abundant Camellias and Hosta to accompany the many perennials that come back every year. The garden is self-sufficient! Inside, there are 2 cats , Rusty & Gracie, which must STAY INSIDE. Enter the foyer to the Dining Room on the right front, while eat-in kitchen is adjacent and back facing. Kitchen offers quartz counters, SS appliances, updated backsplash and pantry. French door leads from breakfast area to deck across back of main floor. Between kitchen and Family Room/Living Room is full bath. Between Family Room and foyer is Flex Room - can be office or 4th bedroom. Upstairs are 3 spacious bedrooms. The primary suite offers 2 walk-in-closets and a spacious bath with large walk-in shower. (Still stubbed for bathtub if you desire.) Downstairs is a drive under garage and ample storage space in the full, unfinished basement. Being fully updated, home sold As Is with right to inspect. Great schools and great value!
- Type:
- Single Family
- Sq.Ft.:
- 3,739
- Status:
- NEW LISTING
- Beds:
- 5
- Lot size:
- 0.46 Acres
- Year built:
- 1985
- Baths:
- 5.00
- MLS#:
- 10281769
- Subdivision:
- Saddle Ridge Downs
ADDITIONAL INFORMATION
Fantastic opportunity in Pope! 4 or 5 bedroom, 4 1/2 bath, 2-story traditional in cul-de-sac lot in Saddle Ridge Downs! Main floor bedroom could be private office space or 5th bedroom with private bath.... or multi-generational bedroom. This house is a Fixer-Upper and being sold in AS-IS condition but mostly needs cosmetic updates. Kitchen updated about 15 years ago. Prefinished hardwoods through-out the main living areas, tile in kitchen and sunroom. Separate Living Room, large Dining Room, and Vaulted family room with fireplace. Kitchen with large breakfast area. Flat lot with fenced back yard. Double side-entry garage. Adorable garden/potting shed in backyard. Bring your design imagination and make this your new home! Taxes reflect senior exemption.
$415,000
1325 Glenover Way Marietta, GA 30062
- Type:
- Single Family
- Sq.Ft.:
- 2,442
- Status:
- NEW LISTING
- Beds:
- 4
- Lot size:
- 0.13 Acres
- Year built:
- 1997
- Baths:
- 3.00
- MLS#:
- 7374270
- Subdivision:
- East Worthington
ADDITIONAL INFORMATION
Welcome home! This charming home in the quiet East Worthington neighborhood provides you with access to everything there is to explore in Marietta AND allows you to escape the hustle and bustle at the end of the day. Easy access to several parks, including East Cobb Park, and you're just a short drive from the downtown square for dining, shopping, the local farmers market, and more! The home offers a potential mother-in-law suite on the lower level, or even rent the space as an apartment! The roof is brand new as of 2023.
$755,000
2614 Murdock Road Marietta, GA 30062
- Type:
- Single Family
- Sq.Ft.:
- 4,094
- Status:
- NEW LISTING
- Beds:
- 4
- Lot size:
- 0.34 Acres
- Year built:
- 1988
- Baths:
- 3.00
- MLS#:
- 10286792
- Subdivision:
- Ashley Hall
ADDITIONAL INFORMATION
Beautifully updated, two story, brick home with fnished daylight basement in sought after East Cobb County. Main foor has 9-foot ceilings, hardwood, and tile foors. A grand entrance with two story foyer, formal Dining Room and home Offce/fex space. Eat in kitchen with large island, granite counter tops, subway tile and stainless-steel appliances. Bay windows with French doors lead to screened porch. Family Room updates include stacked stone, gas freplace, custom lighting and woodwork with French doors in a bay leading to deck. Upstairs you will fnd a large master suite, boasting a trey ceiling and sitting area with bay window. The luxurious master bath has been updated and has a vaulted ceiling. Three additional bedrooms and a renovated bathroom complete the second story. The fnished daylight basement has a fex room, a huge entertainment area, which accommodates a pool table, with wood burning freplace, plenty of storage space and exterior doors leading to the backyard. The fenced backyard is a true oasis with extensive, professionally designed hardscaping and landscaping, huge frepit with stone surround, steps to natural area and stone path. Under the deck you will fnd a patio area for seating/grilling. Dual zoned HVAC, newer windows throughout, second back staircase leads to master suite, ceiling fans throughout, attic storage, whole house fan, gate access to backyard on both sides of house, level newer driveway, side entry garage. Swim and Tennis community in Murdock elementary, Hightower Middle and Pope HS school districts.
- Type:
- Single Family
- Sq.Ft.:
- 3,531
- Status:
- NEW LISTING
- Beds:
- 5
- Lot size:
- 0.29 Acres
- Year built:
- 1999
- Baths:
- 4.00
- MLS#:
- 10286729
- Subdivision:
- Covington Ridge
ADDITIONAL INFORMATION
P R I M E EAST COBB LOCATION! RELOCATING SELLER HAS PRICED FOR IMMEDIATE SALE! GREAT INVENTORY IN DESIRABLE COVINGTON RIDGE. SHALLOWFORD FALLS, HIGHTOWER TRAIL AND POPE! NO BASEMENT NEEDED HERE. LOTS OF SPACE AND GREAT LAYOUT. THIS ONE S T U N S! SELLER HAS PUT CLOSE TO $80,000 IN IMPROVEMENTS SINCE 2021 PURCHASE INCLUDING NEW PAINT, CARPET, AND HARDWOOD FLOORING, WINDOWS, SHIPLAP/WOOD WALL DETAILING INCLUDING NEW PANTRY DOOR, BANNISTER UPDATE, LAUNDRY ROOM RENOVATION, WATER FILTRATION SYSTEM AND LANDSCAPING. ADDITIONAL IRRIGATION WAS ADDED FOR THE PLANTERS IN THE BACK AS WELL. INCREDIBLE WALK OUT OUTDOOR SPACE INCLUDING A FIREPLACE. THIS HOME HAS BEEN EXTENSIVELY UPDATED AND RENOVATED BETWEEN CURRENT AND PRIOR OWNER. COMPARE, LOOK AND HURRY. IT DOESN'T GET ANY BETTER THAN THIS! DON'T MISS STORAGE AREAS OFF OWNER SUITE BATHROOM. THANKS FOR SHOWING!
- Type:
- Single Family
- Sq.Ft.:
- n/a
- Status:
- NEW LISTING
- Beds:
- 4
- Lot size:
- 0.39 Acres
- Year built:
- 1980
- Baths:
- 3.00
- MLS#:
- 10286631
- Subdivision:
- Providence Corners
ADDITIONAL INFORMATION
Fantastic Value in Walton High School District. Enter this updated and well cared for home in Providence Corners, an active Swim/Tennis Community. Enter the front door with the Living Room to the right and Dining Room to the left. The kitchen is spacious with a breakfast area, island, white cabinets and granite. The double ovens and electric cooktop make cooking a joy. The Family room is so comfortable with fireplace, bookshelves and it opens to the Living Room and out to the Sunroom overlooking a natural area. Upstairs are 4 bedrooms. The Primary bedroom features hardwood floors, the bath has been completely renovated with a frameless shower, double vanities and a custom closet. All baths have been updated.
- Type:
- Single Family
- Sq.Ft.:
- 1,560
- Status:
- NEW LISTING
- Beds:
- 3
- Lot size:
- 0.31 Acres
- Year built:
- 1980
- Baths:
- 2.00
- MLS#:
- 7373647
- Subdivision:
- Heritage Trace
ADDITIONAL INFORMATION
Welcome to 4950 Heritage Trace Court. Step into this 3-bedroom, 2-bathroom home with soaring ceilings and flooding with natural light. Whether you prefer a master on the main or the flexibility of a roommate plan, this home offers the perfect setup. The heart of the home, a beautiful kitchen with granite countertops, effortlessly flows into a cozy family room adorned with cathedral ceilings and an abundance of living space. Upstairs is a second primary bedroom and bathroom, and a loft perfect for an office, play space, or secondary living room. A fireplace completes the space and offers warmth and charm. Outside, a sprawling deck extends to the patio, creating an ideal space for gatherings against the backdrop of a private, park-like backyard. Fresh exterior paint, beautiful outdoor deck and patio, and move in ready! Conveniently located, this home offers easy access to the vibrant downtown Roswell and East Cobb areas, with close proximity to shopping, restaurants, and entertainment. Don't forget the community's swim and tennis amenities, adding a touch of leisure to your lifestyle. Welcome home!
Open House:
Saturday, 4/27 2:00-4:00PM
- Type:
- Single Family
- Sq.Ft.:
- 3,102
- Status:
- NEW LISTING
- Beds:
- 4
- Lot size:
- 0.46 Acres
- Year built:
- 1982
- Baths:
- 3.00
- MLS#:
- 10285215
- Subdivision:
- Spring Wood
ADDITIONAL INFORMATION
Look no further- Stunning renovation in sought after area and Lassiter school district. The modern design boasts with natural light married with warm hardwoods. Every level displays timeless features.of sophistication. 4 bedrooms and 3 full baths are situated to accommodate a growing family. An eat-in kitchen centers the home overlooking a spacious living area with vintage fireplace, wood beams, brilliant lighting and modern railing all just steps away from a quaint wine room or office. Perfect for entertaining with a 2-tier deck. Host gatherings fireside with an outdoor fireplace or fire pit. It's nestled on a serene lot near cul-de-sac. Convenient to restaurants and shopping. This home has so much to love and you can make it your own.
- Type:
- Single Family
- Sq.Ft.:
- 2,989
- Status:
- NEW LISTING
- Beds:
- 5
- Lot size:
- 0.33 Acres
- Year built:
- 1983
- Baths:
- 3.00
- MLS#:
- 7372762
- Subdivision:
- Spring Wood
ADDITIONAL INFORMATION
Perfectly situated in the highly sought after Lassiter High School district, this magnificent home has been completely remodeled with high end materials. Walls of windows look out into private wooded yards and also let natural sunlight in to stream over the beautiful hardwood floors throughout the main level. The 2 story family room features a stacked stone fireplace. The kitchen is the heart of the home with tiled backsplash, an abundance of white cabinetry, and stainless steel appliances. Down half a level to a multi-purpose room, bedroom and bath with separate entrance which can be set up for multi-generational living. Up half a level from the main you will find a large primary suite with a private balcony to enjoy nature. Also features is a large walk in closet and spa-like bathroom. Completing the upstairs level are 2 spacious secondary bedrooms and a secondary bathroom. This renovation is stunning and the curb appeal of this home is outstanding. Come and see for yourself.
- Type:
- Single Family
- Sq.Ft.:
- 4,703
- Status:
- NEW LISTING
- Beds:
- 4
- Lot size:
- 0.23 Acres
- Year built:
- 1997
- Baths:
- 4.00
- MLS#:
- 7355141
- Subdivision:
- Cameron Glen
ADDITIONAL INFORMATION
Large, well-maintained home in sought after Marietta HS District! Home boasts a large finished basement w/plenty of storage/organizational space, new roof (2014), new HVAC, & new hardwood floors on main to compliment the open floor plan. Kitchen has plenty of storage space w/desk nook & views to fenced in back yard and fireside living room. Upstairs includes spacious bedrooms, laundry room, multiple baths and the master bedroom w/trey ceilings, large walk-in closet, roomy master bath, and view to Kennesaw Mtn. Plenty of space for the whole family!!!
- Type:
- Single Family
- Sq.Ft.:
- 3,102
- Status:
- NEW LISTING
- Beds:
- 4
- Lot size:
- 0.14 Acres
- Year built:
- 2019
- Baths:
- 3.00
- MLS#:
- 10285616
- Subdivision:
- Village Green East Cobb
ADDITIONAL INFORMATION
Immaculate property nestled in a charming 55+ gated community in East Cobb, designed for those who appreciate a low-maintenance, "lock-and-leave" lifestyle without sacrificing luxury or comfort. This home boasts a host of high-end upgrades and is maintained in pristine condition, offering a turnkey experience for its new owners. Step through the front door and immediately notice the meticulous attention to detail evident in every corner of this home. From the custom plantation shutters and the striking floor-to-ceiling stone fireplace to the chef's dream kitchen equipped with quartz countertops, soft-close Dakota Maple cabinets, and state-of-the-art appliances, no expense has been spared. The oversized quartz island with bar seating is not just a focal point but the heart of the home, perfect for entertaining and everyday living. The open-concept living space flows seamlessly into the luxurious, covered patio, featuring elegant pavers and a brick privacy fence that encloses a beautifully landscaped side yardCoideal for pet owners or anyone seeking a private outdoor retreat. The main floor hosts the spacious primary bedroom, complete with a spa-like bathroom that includes an oversized shower with a bench seat and a rain shower head. DonCOt miss the guest suite on main bathed with natural sunlight, epitomizing main-level convenience and comfort. Ascend the upgraded staircase, adorned with an open wrought-iron railing, to discover a versatile loft area, a perfect setting for a home theater with adjacent reading nook. Flanking the loft are two generously sized bedrooms, each offering ample privacy and space. If you are concerned about storage space, donCOt be! The owners have floored space over the garage to provide ample room if right sizing from something larger! This vibrant community enjoys regular access to a delightful community garden and a pavilion equipped with an outdoor fireplace, grill, and seating areaCoperfect for social gatherings. Located with easy access to I-75, nearby shops, dining options, and the YMCA, this property is not just a house, but a gateway to a fulfilling and effortless lifestyle. Ready to move in and enjoy, this home awaits a discerning buyer looking for a blend of luxury, convenience, and quality.

The data relating to real estate for sale on this web site comes in part from the Broker Reciprocity Program of Georgia MLS. Real estate listings held by brokerage firms other than this broker are marked with the Broker Reciprocity logo and detailed information about them includes the name of the listing brokers. The broker providing this data believes it to be correct but advises interested parties to confirm them before relying on them in a purchase decision. Copyright 2024 Georgia MLS. All rights reserved.
Price and Tax History when not sourced from FMLS are provided by public records. Mortgage Rates provided by Greenlight Mortgage. School information provided by GreatSchools.org. Drive Times provided by INRIX. Walk Scores provided by Walk Score®. Area Statistics provided by Sperling’s Best Places.
For technical issues regarding this website and/or listing search engine, please contact Xome Tech Support at 844-400-9663 or email us at xomeconcierge@xome.com.
License # 367751 Xome Inc. License # 65656
AndreaD.Conner@xome.com 844-400-XOME (9663)
750 Highway 121 Bypass, Ste 100, Lewisville, TX 75067
Information is deemed reliable but is not guaranteed.
Marietta Real Estate
The median home value in Marietta, GA is $278,300. This is higher than the county median home value of $249,100. The national median home value is $219,700. The average price of homes sold in Marietta, GA is $278,300. Approximately 36.19% of Marietta homes are owned, compared to 53.77% rented, while 10.05% are vacant. Marietta real estate listings include condos, townhomes, and single family homes for sale. Commercial properties are also available. If you see a property you’re interested in, contact a Marietta real estate agent to arrange a tour today!
Marietta, Georgia 30062 has a population of 60,203. Marietta 30062 is less family-centric than the surrounding county with 33.86% of the households containing married families with children. The county average for households married with children is 34.9%.
The median household income in Marietta, Georgia 30062 is $50,963. The median household income for the surrounding county is $72,004 compared to the national median of $57,652. The median age of people living in Marietta 30062 is 33.5 years.
Marietta Weather
The average high temperature in July is 85.5 degrees, with an average low temperature in January of 29.4 degrees. The average rainfall is approximately 52.7 inches per year, with 1.3 inches of snow per year.
