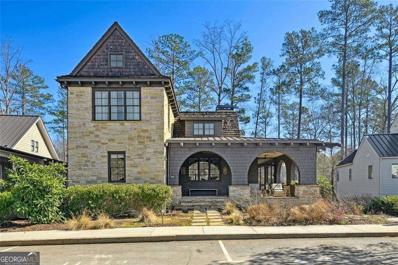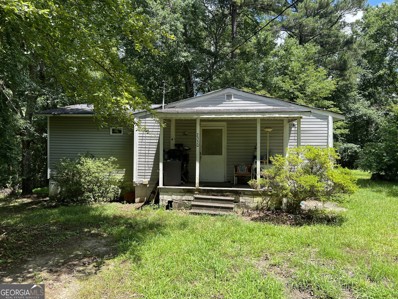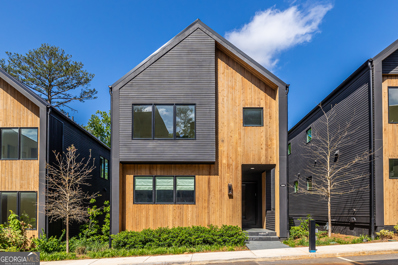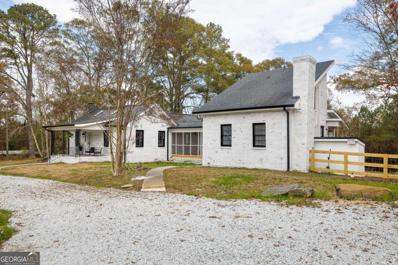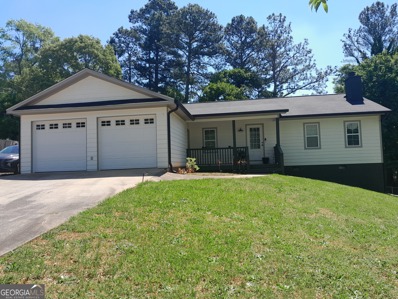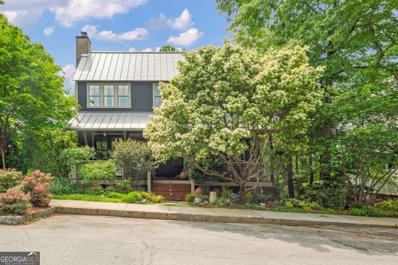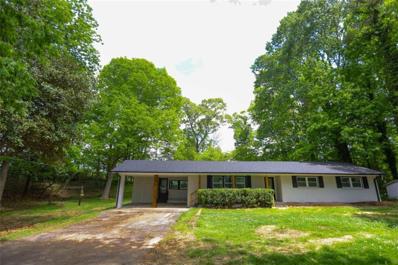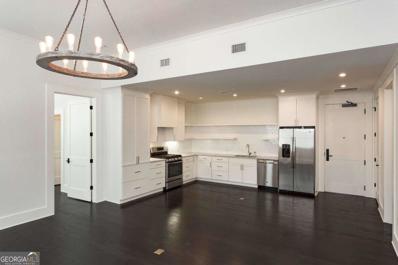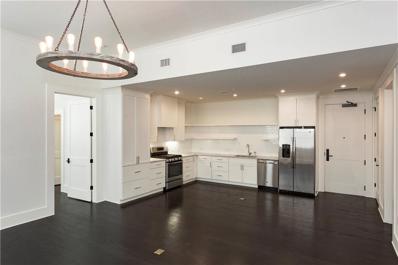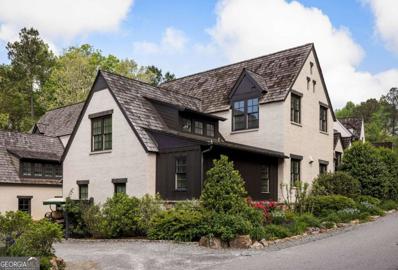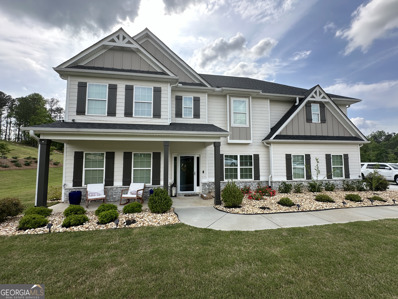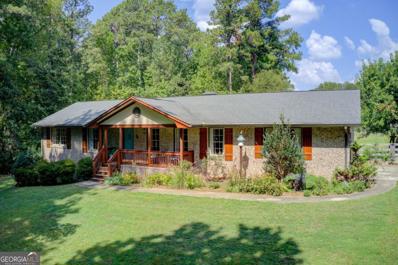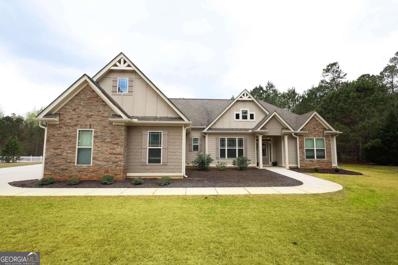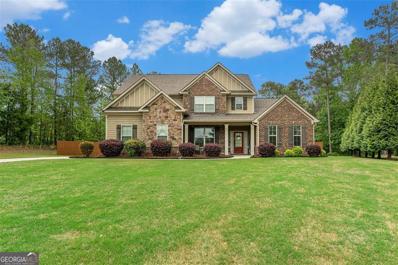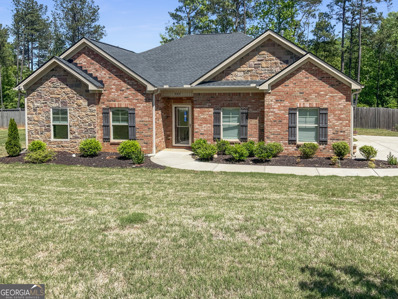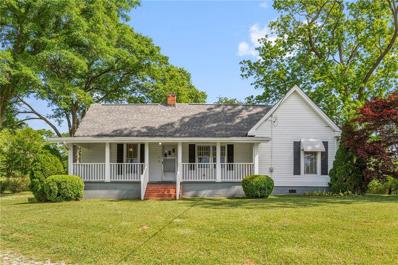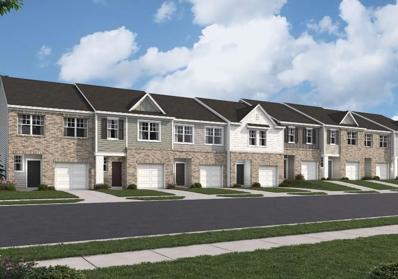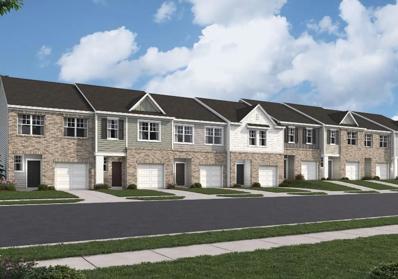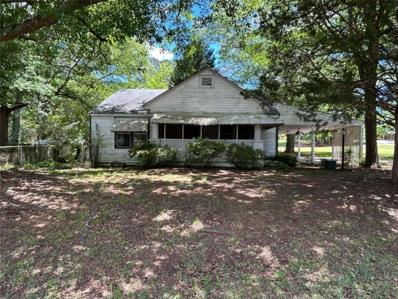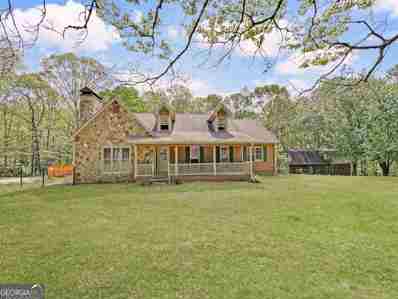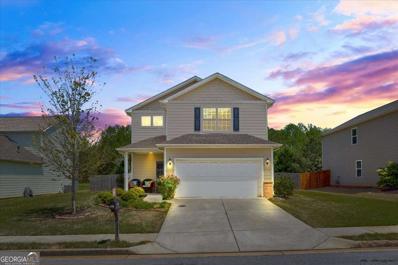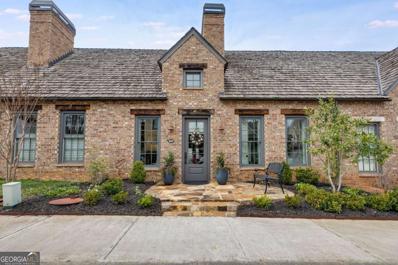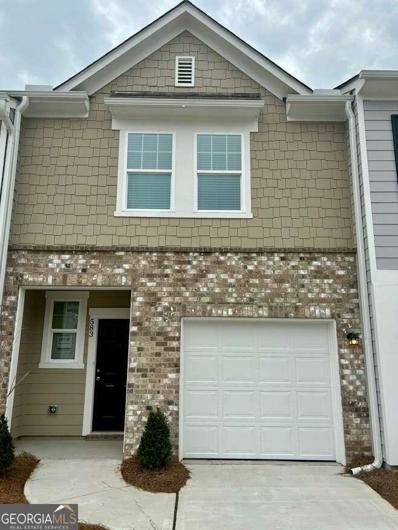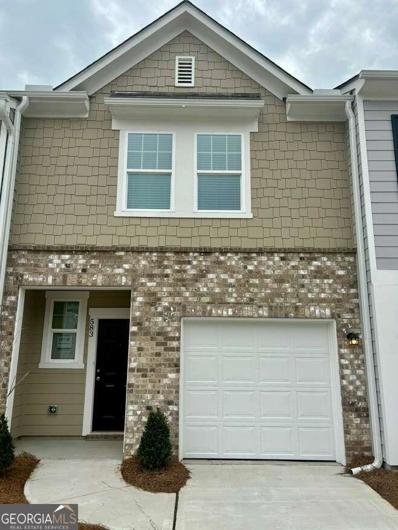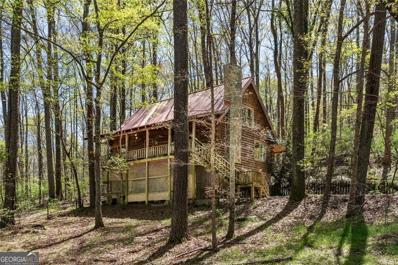Palmetto GA Homes for Sale
$2,199,999
11210 Serenbe Lane Palmetto, GA 30268
- Type:
- Single Family
- Sq.Ft.:
- 4,118
- Status:
- NEW LISTING
- Beds:
- 5
- Lot size:
- 0.14 Acres
- Year built:
- 2016
- Baths:
- 5.00
- MLS#:
- 10292810
- Subdivision:
- Serenbe
ADDITIONAL INFORMATION
Welcome to your serene oasis nestled in the heart of the picturesque Serenbe community. This luxurious residence embodies the epitome of elegance and tranquility, offering a lifestyle of unparalleled sophistication. Step into this meticulously crafted home and be greeted by soaring ceilings, flooded with natural light that dances across the impeccable hardwood floors. The open-concept living spaces seamlessly flow from one to another, creating an inviting ambiance perfect for both intimate gatherings and lavish entertaining. Prepare to be captivated by the gourmet kitchen, where sleek stone countertops and state-of-the-art appliances await the culinary enthusiast. Whether you're hosting a dinner party or enjoying a quiet morning coffee, this kitchen is sure to inspire your inner chef. Retreat to the sumptuous ownerCOs suite, complete with a spa-like ensuite bathroom and expansive walk-in closet. This sanctuary offers the ultimate in relaxation and rejuvenation. Outside, lush landscaping surrounds your private outdoor oasis, featuring a spacious patio and sparkling swimming pool & spa. Located in the sought-after Serenbe community, this residence offers access to an array of amenities, including farm-to-table dining, boutique shopping, and miles of scenic walking trails. With its idyllic setting and unparalleled luxury, this is more than a homeCoit's a lifestyle.
- Type:
- Single Family
- Sq.Ft.:
- 800
- Status:
- NEW LISTING
- Beds:
- 2
- Lot size:
- 1.5 Acres
- Year built:
- 1960
- Baths:
- 1.00
- MLS#:
- 10292681
- Subdivision:
- N/a
ADDITIONAL INFORMATION
Fixer upper opportunity in Palmetto. 2 bedrooms 1 bathroom on 1.5 acres. Sold as/is.
$1,250,000
1164 Mado Loop Chattahoochee Hills, GA 30268
- Type:
- Single Family
- Sq.Ft.:
- n/a
- Status:
- NEW LISTING
- Beds:
- 4
- Lot size:
- 0.06 Acres
- Year built:
- 2021
- Baths:
- 4.00
- MLS#:
- 10291952
- Subdivision:
- Serenbe
ADDITIONAL INFORMATION
This dreamy two year old new construction has been lovingly completed and fully upgraded with 3 bedrooms, 2 bathrooms on the upper level with an additional bedroom and full bathroom on the lower level, as well as an added den or fifth bedroom. Plenty of finished space to grow into. A modern open kitchen, expansive living and dining room that lead out to a screened private deck overlooking the woods and an additional deck on the lower level with private entrance off the Serenbe trail system. A short walk to wellness services, gym, yoga studio, spa, this home is very close to the Mado Commercial District, a gorgeous swim club, nature trails, restaurants, and shops. Geothermal heating and cooling, tankless water heater, EV charger at the front. Tennis is included in yearly HOA fees, Swim Club is an additional $700/year with an initiation fee of $8500, and a mandatory 1% contribution to the fabulous Serenbe Art Institute.
Open House:
Saturday, 5/4 12:00-2:00PM
- Type:
- Single Family
- Sq.Ft.:
- 2,644
- Status:
- NEW LISTING
- Beds:
- 3
- Lot size:
- 3 Acres
- Year built:
- 1950
- Baths:
- 3.00
- MLS#:
- 10288876
ADDITIONAL INFORMATION
Welcome to the epitome of modern living, where luxury meets convenience and character in this stunning property! As soon as you walk in, you'll feel the cozy vibes of the main home. It features an open layout that lets sunlight flood in, making the whole place feel warm and inviting. The living area is spacious, perfect for hanging out or having friends over. And the kitchen? It's sleek, spacious and practical. You'll love the oversized bathroom featuring a soaking tub and oversized shower with separate vanities in the main home. Oh, and here's the best part Co the main home and loft don't even share a wall! So, you've got your own space, private and quiet. Step outside to your own backyard retreat, where you can soak up the sun or just chill under the stars. The loft can generate more income as the perfect rental or feature as a studio, office or in-law suite. With Serenbe, Cherry Hollow Farm, and Cochran Mill Park all just minutes away, you'll have endless opportunities for outdoor adventure and exploration right at your doorstep. Don't miss out on snagging this awesome property. Schedule a viewing today!
- Type:
- Single Family
- Sq.Ft.:
- 1,562
- Status:
- NEW LISTING
- Beds:
- 3
- Lot size:
- 0.31 Acres
- Year built:
- 1988
- Baths:
- 2.00
- MLS#:
- 10290637
- Subdivision:
- Crossroads
ADDITIONAL INFORMATION
Fall in love with this cozy ranch oasis featuring three bedrooms, two bathrooms, a newer roof, and modern touches throughout, perfect for comfortable and stylish living. From the moment you walk in, you'll appreciate the care and attention put into maintaining this move-in ready.
- Type:
- Single Family
- Sq.Ft.:
- 2,283
- Status:
- NEW LISTING
- Beds:
- 4
- Lot size:
- 0.08 Acres
- Year built:
- 2011
- Baths:
- 4.00
- MLS#:
- 10290440
- Subdivision:
- Serenbe
ADDITIONAL INFORMATION
Nestled within the idyllic Grange Hamlet of Serenbe, this charming cottage beckons with its seamless blend of rustic charm and modern comfort. As you approach, a sprawling front porch adorned with vibrant blooms and lush shrubbery extends a warm invitation to relax and soak in the tranquil surroundings while observing the local wildlife. Step inside to discover an open floor plan that seamlessly connects the living, dining, and kitchen areas, creating an inviting space for gatherings and everyday living. The main level boasts a home office, perfect for working from home or to use a craft room. Outside the back door, a screened-in porch and deck overlook the meticulously landscaped garden below, offering a tranquil setting for alfresco dining or unwinding by the fire pit with loved ones. Ascend the stairs to find the serene primary suite, offering a peaceful retreat with its ample space and cozy ambiance. Another guest bedroom, currently utilized as a second home office, on this level provides additional comfort and convenience. Venture downstairs to the terrace level, where two additional bedrooms await. With four bedrooms and three and a half baths in total, this enchanting cottage offers the perfect blend of indoor-outdoor living and modern convenience in the heart of Serenbe's natural splendor.
- Type:
- Single Family
- Sq.Ft.:
- n/a
- Status:
- NEW LISTING
- Beds:
- 3
- Lot size:
- 1.14 Acres
- Year built:
- 1960
- Baths:
- 2.00
- MLS#:
- 7381191
ADDITIONAL INFORMATION
Welcome to 11745 Hutcheson Ferry Rd, where luxury meets comfort in this stunning three-bedroom, two-bathroom home. With ample closet space, an inviting open floor plan, and charming features like a fireplace and built-in bookcase, every corner exudes warmth and elegance. Enjoy the privacy of a fenced front and back yard, along with the convenience of a driveway, rear deck, and front porch. Inside, you'll find modern touches like vinyl flooring, beautiful countertops, and stainless steel appliances, all freshly remodeled and painted to perfection. Don't miss the opportunity to make this your dream home!"
- Type:
- Condo
- Sq.Ft.:
- 1,294
- Status:
- NEW LISTING
- Beds:
- 2
- Lot size:
- 0.03 Acres
- Year built:
- 2016
- Baths:
- 2.00
- MLS#:
- 10289961
- Subdivision:
- Serenbe
ADDITIONAL INFORMATION
Now is your chance to live in the wonderful Textile Loft building in the Grange Hamlet of Serenbe. This two bedroom + two bathroom condo features open floorplan living + dining that allows you to have a spacious area for entertaining and room to grow. Large windows let in plenty of natural light and sustainable hardwood floors throughout make this a perfect loft for anyone wanting a city feel while enjoying the countryside. Steps away from Serenbe Farms, where you can pick up fresh vegetables every week. Views of Serenbe Stables around the corner and immediate access to over 15 miles of nature trails with protected forest views. This loft also comes with personal covered parking and a storage unit.
- Type:
- Condo
- Sq.Ft.:
- 1,294
- Status:
- NEW LISTING
- Beds:
- 2
- Lot size:
- 0.03 Acres
- Year built:
- 2016
- Baths:
- 2.00
- MLS#:
- 7378519
- Subdivision:
- Serenbe
ADDITIONAL INFORMATION
Now is your chance to live in the wonderful Textile Loft building in the Grange Hamlet of Serenbe. This two bedroom + two bathroom condo features open floorplan living + dining that allows you to have a spacious area for entertaining and room to grow. Large windows let in plenty of natural light and sustainable hardwood floors throughout make this a perfect loft for anyone wanting a city feel while enjoying the countryside. Steps away from Serenbe Farms, where you can pick up fresh vegetables every week. Views of Serenbe Stables around the corner and immediate access to over 15 miles of nature trails with protected forest views. This loft also comes with personal covered parking and a storage unit.
$1,529,000
29 Swann Ridge Chattahoochee Hills, GA 30268
- Type:
- Single Family
- Sq.Ft.:
- 2,683
- Status:
- NEW LISTING
- Beds:
- 3
- Lot size:
- 0.1 Acres
- Year built:
- 2016
- Baths:
- 4.00
- MLS#:
- 10289282
- Subdivision:
- Serenbe
ADDITIONAL INFORMATION
Nestled within the picturesque Swann Ridge Hamlet of Serenbe, this enchanting Cotswold-style home epitomizes timeless elegance and modern comfort. Stepping through the inviting threshold, you're greeted by the expansive main level, adorned with soaring vaulted ceilings that create an airy, spacious ambiance. The heart of this home lies in its meticulously designed open floorplan, seamlessly blending the living, dining, and kitchen areas, ideal for both intimate gatherings and lively entertaining. Natural light pours in through ample windows, illuminating the rich textures of hardwood floors and exposed beams, adding warmth and character to the space. A focal point of luxury awaits outdoors, where a private courtyard beckons with its tranquil charm. Here, an impressive stone fireplace stands as a testament to cozy evenings spent under the starlit sky, while a built-in grill invites culinary delights amidst the fresh air and lush greenery. Retreat to the comfort of the main-level primary suite, a sanctuary of relaxation and indulgence. Pamper yourself in the opulent soaking clawfoot tub or revitalize in the separate shower, enveloped in serene tranquility and refined luxury. For added versatility, a bonus room awaits, perfect for accommodating guests, creating a cozy library retreat, or establishing a productive home office sanctuary. Whether it's hosting overnight visitors or fostering creativity, this flexible space offers endless possibilities to suit your lifestyle needs. Convenience meets luxury with a private garage providing secure parking and additional storage space, ensuring effortless access to your home. With three bedrooms and three and a half bathrooms in total, this home effortlessly balances comfort, style, and functionality, offering a haven of sophistication and charm in the heart of Serenbe's serene landscape.
- Type:
- Single Family
- Sq.Ft.:
- 3,646
- Status:
- NEW LISTING
- Beds:
- 5
- Lot size:
- 1.01 Acres
- Year built:
- 2021
- Baths:
- 5.00
- MLS#:
- 10290294
- Subdivision:
- Northgate Estates
ADDITIONAL INFORMATION
NORTHGATE SCHOOL DISTRICT!!! Priced for quick sale. Welcome to this stunning five bedroom four bath 2 story home, nestled in a quiet cul-de-sac. This custom home features a touch of elegance and a family room with a cozy fireplace. This home is located on a 1.01 acre level lot with a storage shed. The home has a three car side entry garage and a guest suite on the main level. This home is perfect for outdoor entertaining under its covered patio equipped with a stone outdoor fireplace. This immaculate home will not last long. Make an offer now! Please call Gene Evans at (770) 653-5877 to make an appointment to show.
- Type:
- Single Family
- Sq.Ft.:
- n/a
- Status:
- Active
- Beds:
- 3
- Lot size:
- 6.8 Acres
- Year built:
- 1971
- Baths:
- 3.00
- MLS#:
- 10288345
ADDITIONAL INFORMATION
In the heart of sought-after Chattahoochee Hills, this charming home sits on nearly 7 acres of land with trees providing seclusion and privacy. Just a two minute drive to Serenbe and thirty minutes to the airport, the property is within walking distance of Hutcheson Ferry Park greenspace. This four-sided brick home offers 3 bedrooms, 2.5 bathrooms, and a walk-out basement. The main living area has a vaulted ceiling, skylights, a wood burning fireplace, custom built-in shelving, and 9C tavern plank wood flooring. The large open kitchen features wood cabinets, stainless steel appliances, a spacious island, and a vintage farmhouse sink overlooking the screened porch and backyard. The main level has all three bedrooms and two full bathrooms. The primary bedroom has an en suite bathroom with a shower. An open stairway leads downstairs to the full height basement which was used as an artist studio with a powder room and an additional sink. There are double doors leading to an outdoor patio from the artists studio and there is a bonus room ideal for a playroom or office, along with ample unfinished storage space with mechanicals. In the back yard there are fruit bearing trees and blueberry bushes, a childrenCOs playset, and a 2 stall horse barn with electricity, water, and solar backup lighting.
- Type:
- Single Family
- Sq.Ft.:
- 2,939
- Status:
- Active
- Beds:
- 4
- Lot size:
- 2.31 Acres
- Year built:
- 2015
- Baths:
- 4.00
- MLS#:
- 10288135
- Subdivision:
- Gosdin Park
ADDITIONAL INFORMATION
Welcome home to this 4 bedroom 3 and a half bath ranch home with a three car garage that is situated on 2.3 private acres. If you are looking for a ranch plan, this is it! As you walk in the front door you will find a lovely entry way with a Formal dining with Architectural details like Coffered Ceilings that leads you into a huge family room. The entertaining kitchen, which is open to the family room, has cabinets galore, a lovely breakfast bar and true breakfast room. The split bedroom plan let's everyone have their privacy! The owner's suite is bright and sunny with an amazing owner's bath and large walk in closet! The spacious secondary bedrooms are connected with a jack and jill bath. The stairway leads you upstairs to an additional 4th bedroom guest suite with access to lots of storage. The exterior features a covered back porch with an amazing private backyard. Let's not stop here...The neighborhood is one of the few with Pool Access-a perfect place to spend your summer days :) Great school district combination of BROOKS/MADRAS/NORTHGATE!! This house has been maintained to perfection! The septic is on the side of the backyard if you are thinking of a future pool!
$629,000
58 Heather Lane Palmetto, GA 30268
- Type:
- Single Family
- Sq.Ft.:
- 3,407
- Status:
- Active
- Beds:
- 4
- Lot size:
- 1.73 Acres
- Year built:
- 2014
- Baths:
- 4.00
- MLS#:
- 10288020
- Subdivision:
- Marie Farms North
ADDITIONAL INFORMATION
Welcome to this stunning four bedroom three bath 2 story home, nestled in a quiet cul-de-sac. This custom home features a beautiful, coffered ceiling, adding a touch of elegance to the family room with a cozy fireplace. Step inside and be greeted by the gorgeous hardwood floors that flow throughout the main level. This Master on the main beauty encompassed an elegant master suite with large bath, sunken tub and seamless shower. Walk into the double French doors to the walk-in closet. The kitchen is a true chef delight with a spacious island to prepare meals on the granite countertops and abundance of cabinet space. Prepare meals with ease and entertain guest in the adjacent dining area. The backyard is a private oasis, complete with a fenced in yard and inviting inground pool. Spend your summers lounging by the pool or hosting barbecues on the outside patio , which features a fireplace and TV, perfect for enjoying outdoor entertainment. Don't miss this opportunity to call the exceptional home yours!!!
Open House:
Saturday, 5/4 8:00-7:30PM
- Type:
- Single Family
- Sq.Ft.:
- 1,863
- Status:
- Active
- Beds:
- 3
- Lot size:
- 0.4 Acres
- Year built:
- 2019
- Baths:
- 3.00
- MLS#:
- 10287613
- Subdivision:
- Palmetto Oaks
ADDITIONAL INFORMATION
Presenting an enchanting property that beautifully blends modern elements and homely comfort. Find tranquility in the neutral color paint scheme throughout the welcoming living space. The warmth of the fireplace creates a cozy ambiance that is simply irresistible. The sophistication continues into the kitchen, featuring an accent backsplash outfitted with all stainless steel appliances. The primary bedroom's charm is enriched by a generously sized walk-in closet suitable for your wardrobe storage. The primary bathroom is set to pamper, featuring double sinks. Step outside to the covered patio, ideal for quiet morning coffees or late-night conversations. This property also hosts a large, fenced-in backyard, offering abundant space for recreational activities or gardening interests. Don't miss your chance to discover the allure of this property.
- Type:
- Single Family
- Sq.Ft.:
- 1,324
- Status:
- Active
- Beds:
- 2
- Lot size:
- 2.21 Acres
- Year built:
- 1930
- Baths:
- 1.00
- MLS#:
- 7375674
ADDITIONAL INFORMATION
Close to Serenbe Community - Historic family homes on 2+- acres with two adjoining tracts of land at 2+- acres each also available; For adjoining acreage, see FMLS #'s 7375741 and 7375745. Home is single story with two bedrooms plus an office; front porch offers ample space for outdoor enjoyment; small outbuilding for storage. Land has been well maintained and house needs updating. Preferred closing attorney is Weissman Law at their Peachtree City Office.
- Type:
- Townhouse
- Sq.Ft.:
- 1,387
- Status:
- Active
- Beds:
- 3
- Year built:
- 2023
- Baths:
- 3.00
- MLS#:
- 7374123
- Subdivision:
- Palmetto Cove
ADDITIONAL INFORMATION
**Build Equity with Our Move-In Ready Townhome Community!** Discover the opportunity to build equity with our NEW UNDER-CONSTRUSTION townhomes by Starlight Homes, complete with up to $20k in upgrades. Enjoy modern living with stainless steel appliances, washer and dryer, LED lighting, and granite countertops included. Spend less time on maintenance and more time with loved ones – landscape upkeep is covered. Palmetto Cove's prime location, just 5 miles from HWY I85 and 15 miles from Hartsfield Jackson Airport, offers exceptional convenience. With Downtown Atlanta, Trilith Studios, Serenbe, Fayetteville Pavilion, The Avenue Peachtree City, Ashley Park in Newnan, and more attractions within a 30-minute drive, this is the place to be. Plus, South Fulton's newest attraction, THE SIX WEST, is just 20 minutes away, coming in 2025! Now is the time to invest in Palmetto before development takes off! Don't overlook this hidden gem! BUILDER contributes up to $12,000 towards closing costs and interest rate buydown with preferred lender. Call now for details and to schedule a tour! Open Hours: - Mon-Sat: 10am-6pm - Sunday: 11am-6pm
- Type:
- Townhouse
- Sq.Ft.:
- 1,387
- Status:
- Active
- Beds:
- 3
- Year built:
- 2023
- Baths:
- 3.00
- MLS#:
- 7374051
- Subdivision:
- Palmetto Cove
ADDITIONAL INFORMATION
**Build Equity with Our Move-In Ready Townhome Community!** Discover the opportunity to build equity with our NEW UNDER-CONSTRUSTION townhomes by Starlight Homes, complete with up to $20k in upgrades. Enjoy modern living with stainless steel appliances, washer and dryer, LED lighting, and granite countertops included. Spend less time on maintenance and more time with loved ones – landscape upkeep is covered. Palmetto Cove's prime location, just 5 miles from HWY I85 and 15 miles from Hartsfield Jackson Airport, offers exceptional convenience. With Downtown Atlanta, Trilith Studios, Serenbe, Fayetteville Pavilion, The Avenue Peachtree City, Ashley Park in Newnan, and more attractions within a 30-minute drive, this is the place to be. Plus, South Fulton's newest attraction, THE SIX WEST, is just 20 minutes away, coming in 2025! Now is the time to invest in Palmetto before development takes off! Don't overlook this hidden gem! BUILDER contributes up to $12,000 towards closing costs and interest rate buydown with preferred lender. Call now for details and to schedule a tour! Open Hours: - Mon-Sat: 10am-6pm - Sunday: 11am-6pm
$145,000
515 Turner Palmetto, GA 30268
- Type:
- Single Family
- Sq.Ft.:
- 1,472
- Status:
- Active
- Beds:
- 2
- Lot size:
- 0.41 Acres
- Year built:
- 1930
- Baths:
- 1.00
- MLS#:
- 7379471
ADDITIONAL INFORMATION
Welcome to your perfect real estate investment or DIY project! This single-story corner-lot gem features two cozy bedrooms and an oversized bathroom that boasts a whirlpool tub. The heart of this home is the kitchen bar that opens seamlessly into the family room, creating an inviting space for gatherings and everyday living. The flow continues into the spacious living room, offering versatility and comfort for any lifestyle. Go outside onto the screened porch, where you can enjoy the fresh air and serene surroundings. Additionally, a large outbuilding provides ample storage or workshop space, catering to your practical needs. Whether you're an investor looking for a lucrative opportunity or a do-it-yourself enthusiast ready to add your personal touch, this property offers endless possibilities. Don't miss out on this chance to create your dream space!
- Type:
- Single Family
- Sq.Ft.:
- n/a
- Status:
- Active
- Beds:
- 3
- Lot size:
- 13.54 Acres
- Year built:
- 1986
- Baths:
- 2.00
- MLS#:
- 20179377
- Subdivision:
- None
ADDITIONAL INFORMATION
LOCATION LOCATION LOCATION Prime location, abundant options! Situated on 13.54 acres that borders Serenbe as its neighbor, this property offers endless possibilities. The house awaits your personal touch, already gutted and awaiting your design vision. While the seller won't complete the build, the home with basement is primed for finishing or redevelopment according to your preferences. Plus, there's a sizable barn on the premises. Partial fencing is already in place, and 13.54 acres of cleared land come equipped with electric, septic installation, and the flexibility to be shaped to your desires. Don't miss out on this long-awaited opportunity!
- Type:
- Single Family
- Sq.Ft.:
- 2,088
- Status:
- Active
- Beds:
- 4
- Lot size:
- 0.17 Acres
- Year built:
- 2018
- Baths:
- 3.00
- MLS#:
- 10282570
- Subdivision:
- Princeton Village
ADDITIONAL INFORMATION
Welcome to your new home nestled in the sought-after Princeton Village Subdivision! This exquisite 4-bedroom, 2.5-bathroom residence offers the perfect blend of comfort, elegance, and community amenities. Step inside to discover a spacious kitchen with a charming view of the eating area and family room, creating an inviting space for both casual meals and entertaining. As you prepare culinary delights, enjoy the serene backdrop of the backyard through the kitchen window, adding a touch of tranquility to your cooking experience. Convenience is key with a main level room, providing flexibility as a guest room, home office, or hobby space. Retreat upstairs to discover the owner's suite, complete with a luxurious soaking tub, separate shower, and a generous walk-in closet, offering a peaceful sanctuary to unwind after a busy day. Two additional bedrooms on the upper level ensure ample space for family members or guests, while the open sitting area upstairs provides the perfect setting for cozy family movie nights or productive work-from-home days. Outside, the large backyard beckons with its expansive space and fenced-in design, ideal for hosting gatherings, playing with pets, or simply enjoying the outdoors in privacy and comfort. But the perks don't end there! Residents of Princeton Village enjoy access to community amenities including a sparkling pool, tennis court, and playground, providing endless opportunities for recreation and relaxation right at your doorstep. Don't miss your chance to call this exceptional property home and experience the vibrant lifestyle of Princeton Village. Schedule your showing today and embrace a new chapter of luxury living!
- Type:
- Townhouse
- Sq.Ft.:
- 1,204
- Status:
- Active
- Beds:
- 2
- Lot size:
- 0.04 Acres
- Year built:
- 2016
- Baths:
- 2.00
- MLS#:
- 10280648
- Subdivision:
- Serenbe
ADDITIONAL INFORMATION
Welcome to your cozy abode in the heart of Serenbe's Mado Hamlet! This charming Serenbe Lane townhome boasts a thoughtfully designed open floor plan, perfect for modern living. Enjoy the convenience of single-level living, where every corner is effortlessly accessible. Primary suite on the main level features an en-suite bathroom with double vanities. Spacious guest bedroom is perfect for out of town visitors also seeking a retreat. Step outside onto your back porch and courtyard, ideal for enjoying the serene surroundings and soaking up the peaceful atmosphere of this unique community. Sip morning coffee while saying hello to neighbors or wind down the night while watching the sunset. Welcome home to effortless elegance and comfortable living in Serenbe's Mado Hamlet. You are walking distance to every wellness amenity including over 20 miles of soft surfaced nature trails with protected forest views.
- Type:
- Townhouse
- Sq.Ft.:
- n/a
- Status:
- Active
- Beds:
- 3
- Year built:
- 2023
- Baths:
- 3.00
- MLS#:
- 10279422
- Subdivision:
- Palmetto Cove
ADDITIONAL INFORMATION
**Build Equity with Our Move-In Ready Townhome Community!** Discover the opportunity to build equity with our NEW UNDER-CONSTRUSTION townhomes by Starlight Homes, complete with up to $20k in upgrades. Enjoy modern living with stainless steel appliances, washer and dryer, LED lighting, and granite countertops included. Spend less time on maintenance and more time with loved ones Co landscape upkeep is covered. Palmetto Cove's prime location, just 5 miles from HWY I85 and 15 miles from Hartsfield Jackson Airport, offers exceptional convenience. With Downtown Atlanta, Trilith Studios, Serenbe, Fayetteville Pavilion, The Avenue Peachtree City, Ashley Park in Newnan, and more attractions within a 30-minute drive, this is the place to be. Plus, South Fulton's newest attraction, THE SIX WEST, is just 20 minutes away, coming in 2025! Now is the time to invest in Palmetto before development takes off! Don't overlook this hidden gem! BUILDER contributes up to $12,000 towards closing costs and interest rate buydown with preferred lender. Plus, take advantage of our FIVE PERCENT Buyer Agency Compensation until March End! Call now for details and to schedule a tour! Open Hours: - Mon-Sat: 10am-6pm - Sunday: 11am-6pm
- Type:
- Townhouse
- Sq.Ft.:
- n/a
- Status:
- Active
- Beds:
- 3
- Year built:
- 2023
- Baths:
- 3.00
- MLS#:
- 10279416
- Subdivision:
- Palmetto Cove
ADDITIONAL INFORMATION
**Build Equity with Our Move-In Ready Townhome Community!** Discover the opportunity to build equity with our NEW UNDER-CONSTRUSTION townhomes by Starlight Homes, complete with up to $20k in upgrades. Enjoy modern living with stainless steel appliances, washer and dryer, LED lighting, and granite countertops included. Spend less time on maintenance and more time with loved ones Co landscape upkeep is covered. Palmetto Cove's prime location, just 5 miles from HWY I85 and 15 miles from Hartsfield Jackson Airport, offers exceptional convenience. With Downtown Atlanta, Trilith Studios, Serenbe, Fayetteville Pavilion, The Avenue Peachtree City, Ashley Park in Newnan, and more attractions within a 30-minute drive, this is the place to be. Plus, South Fulton's newest attraction, THE SIX WEST, is just 20 minutes away, coming in 2025! Now is the time to invest in Palmetto before development takes off! Don't overlook this hidden gem! BUILDER contributes up to $12,000 towards closing costs and interest rate buydown with preferred lender. Plus, take advantage of our FIVE PERCENT Buyer Agency Compensation until March End! Call now for details and to schedule a tour! Open Hours: - Mon-Sat: 10am-6pm - Sunday: 11am-6pm
- Type:
- Single Family
- Sq.Ft.:
- n/a
- Status:
- Active
- Beds:
- 3
- Lot size:
- 10.95 Acres
- Year built:
- 1988
- Baths:
- 2.00
- MLS#:
- 10278566
- Subdivision:
- None
ADDITIONAL INFORMATION
Escape to your private retreat in Chattahoochee Hills, GA! This home offers a dreamy setting for horses and for those seeking the laid-back country lifestyle. Tucked under a beautiful tree canopy with a large front porch, this private log cabin home and barn sit on a total of 10.95 wooded acres (two separate tax IDs combined for a single sale) surrounded by nature and tranquility. Also includes a nine-stall barn and tack room! Enjoy the charm of Chattahoochee Hills and the nearby unique shops and restaurants of Serenbe, all within 30 minutes of the airport and 45 minutes from downtown Atlanta. Don't miss out on making this delightful home your own! Additional 75 acre parcel available MLS 10278566

The data relating to real estate for sale on this web site comes in part from the Broker Reciprocity Program of Georgia MLS. Real estate listings held by brokerage firms other than this broker are marked with the Broker Reciprocity logo and detailed information about them includes the name of the listing brokers. The broker providing this data believes it to be correct but advises interested parties to confirm them before relying on them in a purchase decision. Copyright 2024 Georgia MLS. All rights reserved.
Price and Tax History when not sourced from FMLS are provided by public records. Mortgage Rates provided by Greenlight Mortgage. School information provided by GreatSchools.org. Drive Times provided by INRIX. Walk Scores provided by Walk Score®. Area Statistics provided by Sperling’s Best Places.
For technical issues regarding this website and/or listing search engine, please contact Xome Tech Support at 844-400-9663 or email us at xomeconcierge@xome.com.
License # 367751 Xome Inc. License # 65656
AndreaD.Conner@xome.com 844-400-XOME (9663)
750 Highway 121 Bypass, Ste 100, Lewisville, TX 75067
Information is deemed reliable but is not guaranteed.
Palmetto Real Estate
The median home value in Palmetto, GA is $103,000. This is lower than the county median home value of $288,800. The national median home value is $219,700. The average price of homes sold in Palmetto, GA is $103,000. Approximately 55.96% of Palmetto homes are owned, compared to 30.03% rented, while 14% are vacant. Palmetto real estate listings include condos, townhomes, and single family homes for sale. Commercial properties are also available. If you see a property you’re interested in, contact a Palmetto real estate agent to arrange a tour today!
Palmetto, Georgia 30268 has a population of 5,257. Palmetto 30268 is less family-centric than the surrounding county with 31.06% of the households containing married families with children. The county average for households married with children is 31.15%.
The median household income in Palmetto, Georgia 30268 is $47,530. The median household income for the surrounding county is $61,336 compared to the national median of $57,652. The median age of people living in Palmetto 30268 is 36.1 years.
Palmetto Weather
The average high temperature in July is 90.2 degrees, with an average low temperature in January of 30.2 degrees. The average rainfall is approximately 51.5 inches per year, with 1.6 inches of snow per year.
