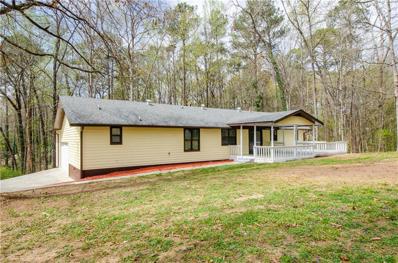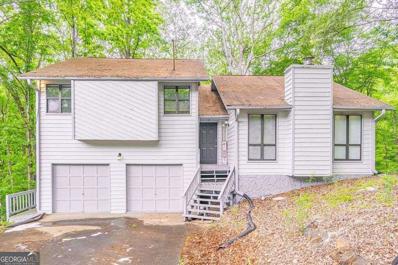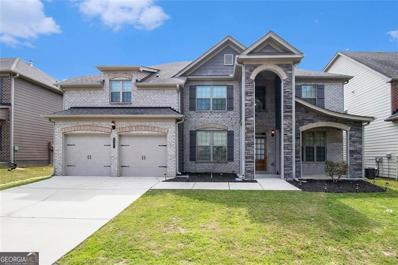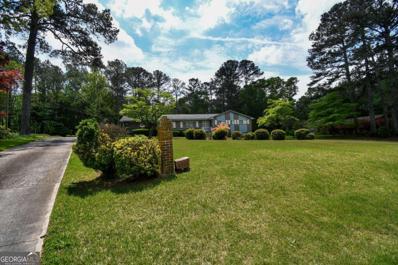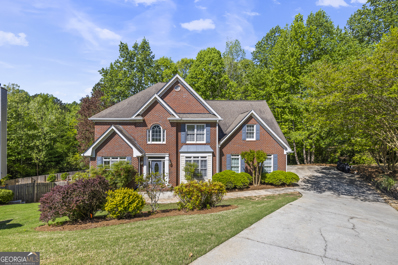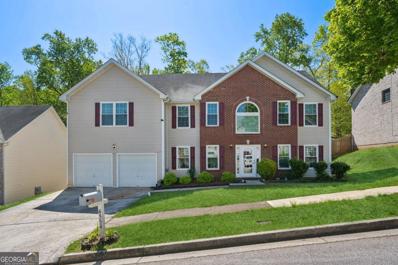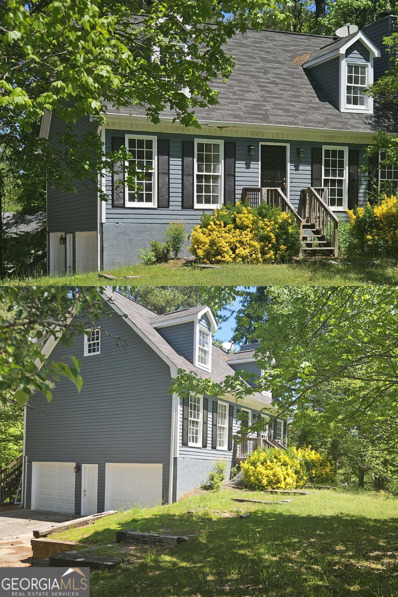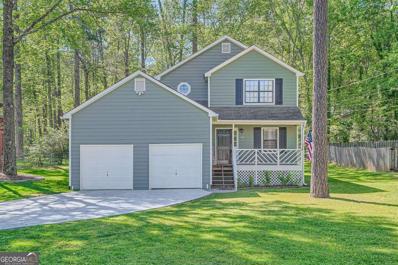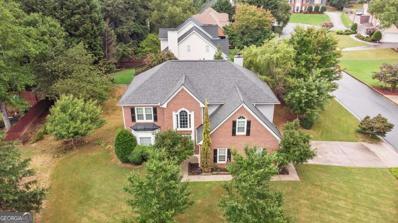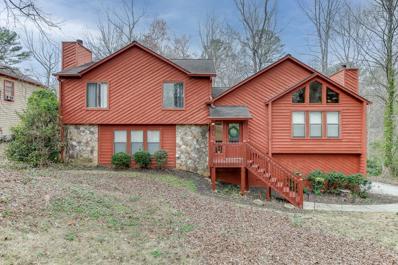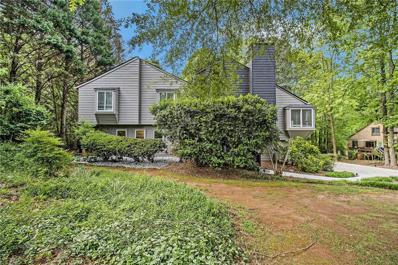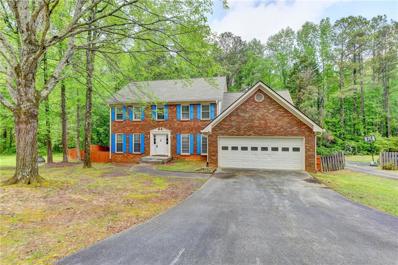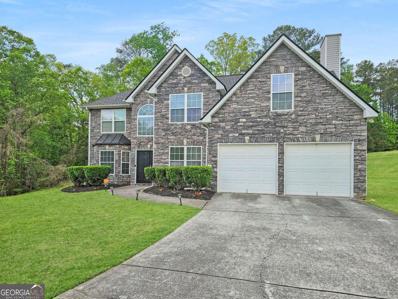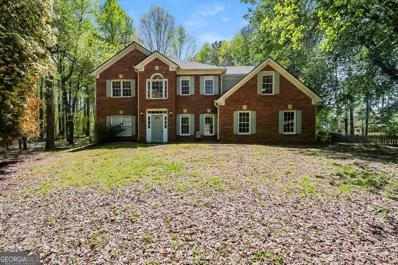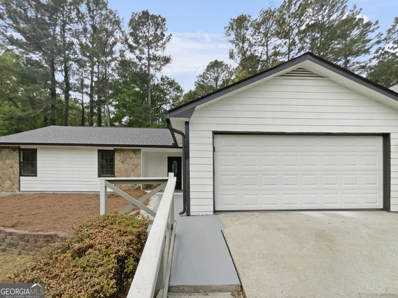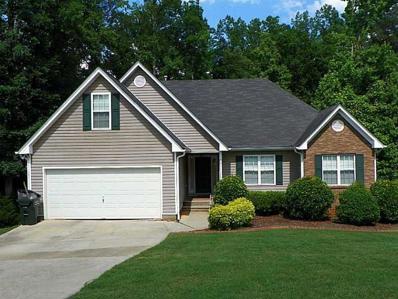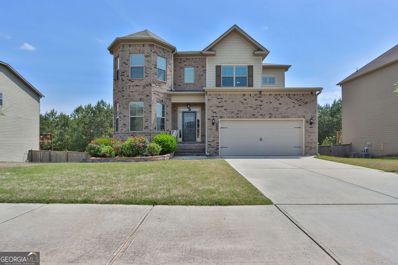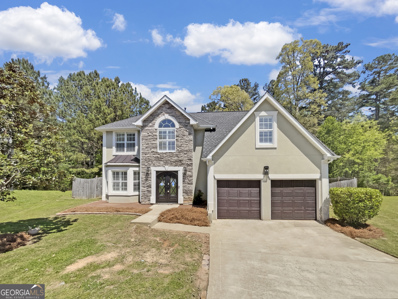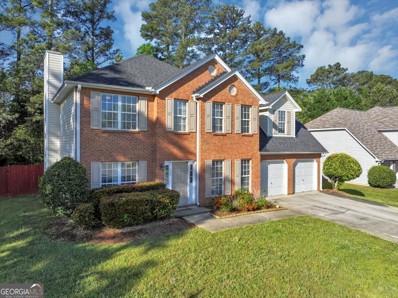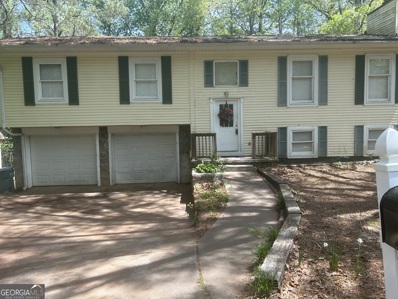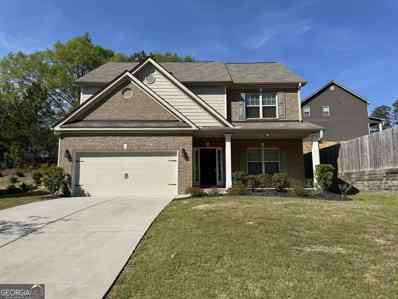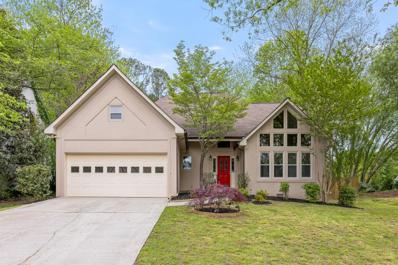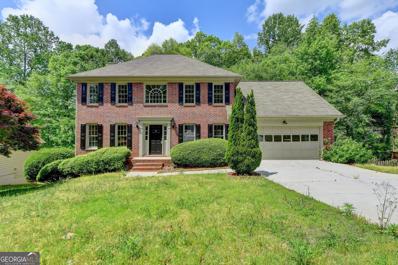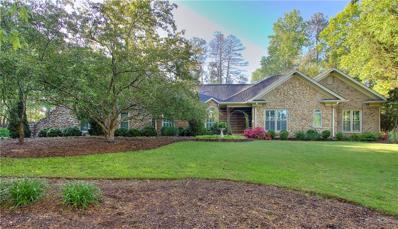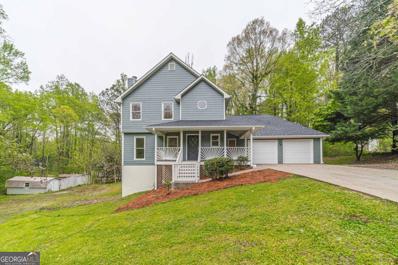Snellville GA Homes for Sale
- Type:
- Single Family
- Sq.Ft.:
- 2,632
- Status:
- NEW LISTING
- Beds:
- 3
- Lot size:
- 1.67 Acres
- Year built:
- 1984
- Baths:
- 2.00
- MLS#:
- 7377418
- Subdivision:
- Hidden Bluff
ADDITIONAL INFORMATION
Custom Built 3 Bedroom 2 Bathroom Ranch Home On 1.67 Acres! No HOA! Welcome Home To A Long Private Driveway. A Covered Rocking Chair Front Porch That Overlooks A Serene Wooded Landscape And And The Sounds Of A Bubbling Running Stream And Views Of The Waterfall. Inside, This Freshly Painted Inside And Out Home Welcomes You To New Flooring, Cabinetry (In Kitchen And Bathrooms), SS Appliances, Granite, Beveled Tile Backsplash, Pendant Lighting/New Lighting Fixtures And New Roof! Custom Fireplace That Can Warm The Entire Home Ties Together The Open Concept Floorplan With Views To The Kitchen. Massive 900 SF Garage! This Home Is Move In Ready! Great Schools! Minutes From Shopping!
- Type:
- Single Family
- Sq.Ft.:
- n/a
- Status:
- NEW LISTING
- Beds:
- 4
- Lot size:
- 0.93 Acres
- Year built:
- 1985
- Baths:
- 3.00
- MLS#:
- 10288919
- Subdivision:
- Hidden Bluff
ADDITIONAL INFORMATION
Welcome to your dream home! This stunning split-level gem boasts 4 bedrooms, 2.5 baths, and a tranquil cul-de-sac location on nearly an acre of land, just moments from Stone Mountain Park. Inside, enjoy the inviting great room with its large windows, cozy fireplace, and soaring vaulted ceilings. The kitchen is a chef's delight, complete with a breakfast room and access to your own private deck. And when it's time to unwind, retreat to the spacious master bedroom with not one, but two walk-in closets! With three additional guest bedrooms, two bathrooms, a 2-car garage, ample storage, and a sprawling backyard perfect for play, this home has it all. Don't miss out on this incredible opportunity in a prime location!
Open House:
Monday, 4/29 1:00-3:00PM
- Type:
- Single Family
- Sq.Ft.:
- 2,848
- Status:
- NEW LISTING
- Beds:
- 4
- Lot size:
- 0.12 Acres
- Year built:
- 2015
- Baths:
- 3.00
- MLS#:
- 10288652
- Subdivision:
- TRILLIUM FOREST
ADDITIONAL INFORMATION
"Welcome to your dream home! This stunning 4-bedroom, 3-bathroom residence boasts a grand two-story foyer, offering a warm and inviting welcome to all who enter. The home features a perfect blend of elegance and comfort, with separate formal living and dining rooms for entertaining, as well as a spacious great room with a custom fireplace and mantle. The hardwood flooring and tiled bathrooms throughout the home add a touch of luxury, while the stainless steel appliances, eat-in kitchen, kitchen island, and walk-in pantry make the kitchen a chef's paradise. The custom backsplash and granite countertops add a stylish flair to the heart of the home. Step outside to discover an extremely large fenced backyard, perfect for outdoor gatherings and activities. The front of the home is adorned with charming brick and stone accents, adding to its curb appeal. The oversized primary retreat is a true sanctuary, featuring a separate sitting room, fireplace, walk-in closet, and a primary bathroom with dual vanities, a separate soaker tub, and a shower. Upstairs, a loft provides additional living space, while the spacious secondary bedrooms feature trey ceilings, vaulted ceilings, and ample closet space. This home is situated in a great location, close to an array of dining and shopping options, making it the perfect place to call home. Don't miss out on the opportunity to make this your forever home. Call today to schedule your tour and experience the luxury and comfort this property has to offer!"
- Type:
- Single Family
- Sq.Ft.:
- 2,900
- Status:
- NEW LISTING
- Beds:
- 4
- Lot size:
- 0.98 Acres
- Year built:
- 1999
- Baths:
- 2.00
- MLS#:
- 10288607
- Subdivision:
- 0
ADDITIONAL INFORMATION
Exquisite 3 Bedroom 2 Bath traditional Ranch Home, boasting the rare advantage of NO HOA fees! Meticulously updated with Luxury Vinyl Plank flooring throughout several areas, this residence exudes timeless charm. The grand Owner's Suite is adorned with a spacious Walk-in Closet, while the secondary bedrooms offer generous space and versatility. Entertain in style within the expansive Formal Dining room, comfortably accommodating gatherings of 10-12 guests, conveniently adjacent to both the kitchen and formal living room. Discover solace in the Den, featuring a captivating Wood Burning Fireplace and abundant natural light pouring in from the sprawling screened-in porch Co an idyllic setting for hosting memorable events. The well-appointed kitchen, complete with a charming eat-in area, provides ample space for culinary endeavors and socializing. Transition seamlessly to the oversized laundry & mudroom area with its separate rear private entrance, enhancing functionality and privacy. Step outside to your nearly one-acre oasis, offering opportunities for gardening or simply indulging in serene privacy. The outdoor shed doubles as a workshop, perfect for organizing all your tools, while an enclosed carport provides shelter for lawn equipment. Delight in the additional living space provided by the partially finished basement, featuring a bedroom, bathroom, and versatile areas awaiting your personal touch. This home eagerly awaits your creative vision to transform it into your own sanctuary. Embark on your journey to homeownership and schedule your tour today of this extraordinary residence.
- Type:
- Single Family
- Sq.Ft.:
- 2,677
- Status:
- NEW LISTING
- Beds:
- 4
- Lot size:
- 0.69 Acres
- Year built:
- 1994
- Baths:
- 4.00
- MLS#:
- 10288599
- Subdivision:
- Bridlegate
ADDITIONAL INFORMATION
Charming traditional home located in the highly sought after Bridglegate subdivision! This home offers an inviting foyer, large open staircase and towering ceilings in the great room. The open floor plan is excellent for entertaining throughout the main level and includes the great room with stacked stone fireplace, eat-in kitchen with breakfast bar, formal dining room, office, mud room and half bath. Upstairs you will find the master bedroom with attached master bath, as well as three additional bedrooms and two additonal bathrooms. The unfinished daylight basement offers a ton of additional future living space as well as value add potential. Outside you will find a recently refinished deck overlooking the private natural backyard.
- Type:
- Single Family
- Sq.Ft.:
- 3,392
- Status:
- NEW LISTING
- Beds:
- 6
- Lot size:
- 0.22 Acres
- Year built:
- 2006
- Baths:
- 3.00
- MLS#:
- 10287925
- Subdivision:
- Ellington Springs
ADDITIONAL INFORMATION
Welcome to 4554 Michael Jay Street, a stunning 6-bedroom, 3-bathroom home located in the desirable Ellington Springs neighborhood. This inviting property offers luxurious living in a quiet and peaceful setting. One of the standout features of this home is its location in a Swim/Tennis/Basketball/Playground Community with HOA security guards. Enjoy the added peace of mind and the amenities that come with this wonderful community. As you step inside, you'll be greeted by a two-story foyer and a bright and airy formal living or office space, bathed in natural light. The main level also boasts a secondary master bedroom for added convenience. The spacious kitchen is a chef's dream, featuring stainless steel appliances, beautiful stained cabinetry, and a cozy breakfast area. With direct access to the screened sunroom and a separate formal dining room, entertaining family and friends will be a joy. The cozy family room, complete with a fireplace and gleaming hardwood floors, creates a warm and inviting atmosphere. The main level also offers a bedroom and a full bathroom, providing flexibility and convenience. Upstairs, you'll find five additional bedrooms, each offering comfort and privacy. The primary suite is a true retreat, with a vaulted ceiling and an en-suite bathroom featuring a double vanity, a large soaking tub, a separate shower, and a walk-in closet. This is the perfect space to relax and unwind after a long day. Step outside and discover your own private oasis. The lush backyard is privacy fenced, creating a serene and secluded environment. You'll also find a charming she-shed, offering endless possibilities for use. Located in the desirable Ellington Springs neighborhood, this home offers a sense of community and tranquility while still being close to schools, shopping, dining, and recreational amenities. Don't miss the opportunity to make 4554 Michael Jay Street your dream home. Schedule your showing today and experience the inviting charm of this remarkable property.
$318,000
3817 Etna Snellville, GA 30039
- Type:
- Single Family
- Sq.Ft.:
- 1,633
- Status:
- NEW LISTING
- Beds:
- 4
- Lot size:
- 0.31 Acres
- Year built:
- 1985
- Baths:
- 2.00
- MLS#:
- 10287771
- Subdivision:
- Quinn Ridge
ADDITIONAL INFORMATION
More Photos to Come. Welcome to this charming 4-bedroom, 2-bathroom Cape Cod style home nestled on a cozy corner lot in the heart of Snellville, GA. With its classic architecture and convenient location, this residence offers a wonderful opportunity for comfortable living with a touch of suburban charm. Located just steps away from a beautiful park, outdoor enthusiasts will appreciate the easy access to nature trails, playgrounds, and picnic areas. Additionally, shopping, dining, and entertainment options are conveniently located within a 2-minute drive, ensuring that all of your daily needs are met with ease. One bedroom and a full bathroom is located on the main level, providing comfortable accommodations for family members or guests. Upstairs, you'll find Three additional bedrooms and another full bathroom, offering privacy and flexibility for your household's needs. While this home requires a few repairs, a seller repair allowance is available, providing the opportunity to customize and update the space to your liking. Whether you're looking to add your personal touch or simply make necessary improvements, this allowance offers flexibility and peace of mind for your investment. It's truly a must-see property. Schedule your showing today.
$315,000
629 Lake Drive Snellville, GA 30039
- Type:
- Single Family
- Sq.Ft.:
- 1,554
- Status:
- NEW LISTING
- Beds:
- 3
- Lot size:
- 0.27 Acres
- Year built:
- 1988
- Baths:
- 3.00
- MLS#:
- 10286826
- Subdivision:
- Norris Lake
ADDITIONAL INFORMATION
Welcome to your dream home, nestled in the serene beauty of Norris Lake! This meticulously maintained 3-bedroom, 2-bathroom house, cherished by its owner for over 30 years, awaits its next loving residents. Recent renovations, including new siding, roof, HVAC, deck, driveway, and septic work, ensure not only modern comfort but also lasting reliability. Step inside to discover a spacious living area, complete with a working fireplace in the living room for cozy winter evenings! Upstairs, the primary bedroom awaitsCoa true masterpiece handcrafted by a master carpenter with real wood throughout, adorned with an original wood beam from an 1800s farmhouse, infusing historic charm into every corner. With all bedrooms situated upstairs for privacy and living areas conveniently located on the main floor, this layout offers both functionality and tranquility. From the living room, youCOll step outside to your spacious backyard retreat, boasting a firepit and a new deck, ideal for grilling with your loved ones, and a garden area, perfect for unwinding or entertaining under the open skies, surrounded by nature. If itCOs the lake views youCOre looking for, youCOll find that on your covered front porch, perfect for sipping your morning coffee from a rocking chair and taking in the serenity of Norris Lake. But the wonders don't end there - embrace the vibrant #LakeLife community, where endless water activities, sandy beaches, poolside relaxation, tennis matches, and community events beckon. From the annual chili cook-off to summertime luaus and holiday gatherings, there's always something to celebrate and enjoy. Plus, with hiking trails, playgrounds, the community garden, fishing, and even a designated area for furry friends to frolic, Norris Lake truly offers a lifestyle of leisure and adventure. Don't miss the chance to make this enchanting home yours and let Norris Lake fulfill all of your dreams! Schedule a tour today and discover the magic of lakeside living.
- Type:
- Single Family
- Sq.Ft.:
- 2,586
- Status:
- NEW LISTING
- Beds:
- 4
- Lot size:
- 0.36 Acres
- Year built:
- 1993
- Baths:
- 3.00
- MLS#:
- 10287548
- Subdivision:
- Bridlegate
ADDITIONAL INFORMATION
Charming Traditional Home on Desirable Corner Lot! Discover your dream home nestled on a premium corner lot within a sought-after swim and tennis community. This charming traditional home offers quality brick construction and thoughtful updates, ensuring a lifestyle of comfort and convenience. The inviting formal living room, is an ideal home office, welcomes you with its bright ambiance and tasteful design. Adjacent, the separate dining room offers serene views of the expansive, level backyard, ideal for relaxation or hosting gatherings. Step into the open-plan kitchen, which boasts modern appliances and ample counter space, flowing seamlessly into the cozy family roomCoa perfect setup for entertainment. Upstairs, the oversized primary suite features a private bath and spacious walk-in closet, offering a private retreat. Three additional guest rooms and a well-appointed hall bath. Set in a peaceful, friendly neighborhood, this home not only offers a large side-entry garage but also an unusually large backyard due to its corner positioning. Enjoy the community amenities including tennis courts and a swimming pool, enhancing the appeal of this vibrant community. Experience a blend of quality, comfort, and well-maintained community amenities in this beautifully updated home, unmatched in value for the area. Your perfect lifestyle awaits!
- Type:
- Single Family
- Sq.Ft.:
- 2,481
- Status:
- NEW LISTING
- Beds:
- 4
- Lot size:
- 0.81 Acres
- Year built:
- 1989
- Baths:
- 3.00
- MLS#:
- 7375881
- Subdivision:
- Iris Brooke
ADDITIONAL INFORMATION
*Up to $7,500 in Down payment assistance, $500 towards the cost of an appraisal, $500 towards the cost of a home warranty ONLY through our preferred lender, Call for more details* Explore space and comfort in this cedar contemporary home on a wooded lot by a creek. Enjoy the vaulted ceiling family room with a stone fireplace, a practical dining room, and an eat-in kitchen with a deck. The master suite features a balcony and a private bath with a garden tub, separate shower, and skylights. The finished basement adds extra living space. With practical appliances and a comfortable layout, this home is a great choice. Call now to see the value and space this property provides!
- Type:
- Single Family
- Sq.Ft.:
- 2,241
- Status:
- NEW LISTING
- Beds:
- 4
- Lot size:
- 0.67 Acres
- Year built:
- 1988
- Baths:
- 2.00
- MLS#:
- 7374275
- Subdivision:
- Iris Brooke
ADDITIONAL INFORMATION
Come to your amazing home with NO HOA. It has plenty of space for your comfort, friends and family. There is a Bonus Loft in your main living area. You have a huge backyard for your fun events. Your basement is finished. The kitchen and bathrooms have been remodeled, the roof was replaced in 2022, and the water heater in 2023. It has a screen deck and you can enjoy the beautiful nature views.
$510,000
2381 Karen Lane Snellville, GA 30039
- Type:
- Single Family
- Sq.Ft.:
- 4,605
- Status:
- NEW LISTING
- Beds:
- 7
- Lot size:
- 0.34 Acres
- Year built:
- 1986
- Baths:
- 6.00
- MLS#:
- 7372314
- Subdivision:
- Knots Landing
ADDITIONAL INFORMATION
Welcome to your dream home! This stunning property boasts 7 bedrooms, 6 bathrooms, addition to 2 bonus rooms that can be used as bedrooms and a FULLY FINISHED BASEMENT, NO HOA , making it perfect for a large family or anyone in need of ample living space. With a long driveway and a nice backyard, complete with a fence for privacy, this home offers the perfect balance of comfort and convenience. The main floor of the house features a spacious living room, formal dining room, wet bar and a modern kitchen. Additionally, the first floor also has a guest bedroom and a full bathroom. The second floor features 4 spacious bedrooms, each with ample closet space and natural light. The master bedroom boasts a luxurious ensuite bathroom with a Jacuzzi tub and a large walk-in shower. There are also another full bathrooms on this floor. The finished basement provides even more living space, with 2 additional bedrooms, 3 full bathroom, 2 bonus rooms, a laundry room, and a fully Equipped Kitchen. This area is perfect for hosting guests or an living with an other family. The backyard is a true oasis, perfect for entertaining guests or relaxing with your family. The fenced-in yard offers privacy and security, and the well maintained landscaping provides the perfect backdrop for outdoor gatherings. The long driveway provides ample parking space for multiple vehicles. Conveniently located with easy access to highway 78, this home is ideal for those who need to commute or simply enjoy the benefits of being close to major roadways. This is truly a rare opportunity to own a stunning home with plenty of space and amenities to accommodate any lifestyle. Don't miss out on this incredible opportunity - schedule your viewing today!
- Type:
- Single Family
- Sq.Ft.:
- 3,192
- Status:
- NEW LISTING
- Beds:
- 4
- Lot size:
- 0.47 Acres
- Year built:
- 2005
- Baths:
- 4.00
- MLS#:
- 10286025
- Subdivision:
- CAMPBELL CREEK
ADDITIONAL INFORMATION
Finally.....a deal! This one will not last so make your first offer your best offer! Don't miss out!!!! Entry is welcoming with new mulch, plants, stack stone front with freshly painted DOUBLE doors. TWO-STORY foyer with formal living room with palladium picture window and chandelier. Formal dining room with wainscoting and DOUBLE crown molding. Formal living room currently being used as an oversized office. Kitchen has stainless steel appliance package, black tile backsplash, cherry maple cabinetry and a pantry. Breakfast room is the size of dome dining rooms! Hard-to-find TWO-STORY family room with fireplace and new carpet. This home as TWO Primary Suites. The first suite on the main level is HUGE with a deep walk-in closet and extended trey ceilings. Primary bathroom has a jetted tub, separate shower and dual vanity sinks. Laundry room and a half-bathroom are located on the main level. Dog-legged staircase has a small loft area that can be a conversation area while overlooking the family room from the catwalk. The SECOND primary suite is HUMONGOUS also with an extended trey ceiling and an even larger walk-in closet with vaulted ceiling. Primary bathroom has another jetted tub, dual vanity sinks and separate shower. Secondary bedrooms are very spacious and have trey ceilings as well! Secondary bathroom has a tub/shower combo. The backyard is completely useable with a rolling landscape. Located in a cul-de-sac on a level lot. Schedule a tour today!
- Type:
- Single Family
- Sq.Ft.:
- n/a
- Status:
- Active
- Beds:
- 4
- Lot size:
- 0.9 Acres
- Year built:
- 1989
- Baths:
- 3.00
- MLS#:
- 10284848
- Subdivision:
- Woods Mountain Cove
ADDITIONAL INFORMATION
Welcome to your dream home! This stunning 4-bedroom 2 1/2 bathroom house boasts ample space and comfort, with the added luxury of a beautiful sunroom. Enjoy the perfect blend of natural light and relaxation in this serene space, ideal for lounging or entertaining. With spacious bedrooms, a modern kitchen, with stainless steel appliances and a cozy living area, this home offers both style and functionality. Don't miss out on the opportunity to make this sunlit sanctuary yours! Set up with your showing today!
- Type:
- Single Family
- Sq.Ft.:
- 1,424
- Status:
- Active
- Beds:
- 3
- Lot size:
- 0.28 Acres
- Year built:
- 1986
- Baths:
- 2.00
- MLS#:
- 10284845
- Subdivision:
- Griers Mill
ADDITIONAL INFORMATION
3 Bedroom 2 bath ranch home in Snellville with 2-car garage! This home has all new carpet throughout and is ready for itCOs next family. It has a covered entry and foyer that leads to a large great room with vaulted ceilings and a charming stone fireplace! There is a large dining room at the back of the home with access to the fenced backyard and patio. The kitchen has timeless white cabinets, a newer gas stove, stainless steel dishwasher, and it comes with a refrigerator. There are 3 bedrooms and both bathrooms have a tub/shower combination for everyoneCOs convenience. This home is in a nice quiet neighborhood with no HOA or rental restrictions so it would make a great addition to a rental portfolio.
- Type:
- Single Family
- Sq.Ft.:
- 4,086
- Status:
- Active
- Beds:
- 4
- Lot size:
- 0.43 Acres
- Year built:
- 2000
- Baths:
- 2.00
- MLS#:
- 7371913
- Subdivision:
- Glen Ridge
ADDITIONAL INFORMATION
You are going to love this ranch-style home with a fully finished basement. No more stairs to climb to go to the kitchen at night. It features a cozy family room with a fireplace. The dining room and eat-in kitchen are close by. The kitchen features granite countertops, white cabinets, and appliances with a panty. There is a laundry room, not a closet. The master suite has a beautiful trey ceiling. The master bath has his and her closets, a garden tub great for soaking, and a double vanity. The deck is great for outdoor enjoyment. The fully finished basement has 5 rooms, one of which is a theater room with chairs, a projector, and surround sound. Plenty of space exists for a gym, game room, and man cave. To complete this magnificent home is the beautiful landscaping. All this is nested in a quiet community convenient to shopping, restaurants, schools, and parks. NO HOA, which means no rental restrictions.
- Type:
- Single Family
- Sq.Ft.:
- 3,597
- Status:
- Active
- Beds:
- 6
- Lot size:
- 0.18 Acres
- Year built:
- 2017
- Baths:
- 4.00
- MLS#:
- 10284490
- Subdivision:
- None
ADDITIONAL INFORMATION
This spacious 6BR / 4BA home boasts a Full Daylight Basement. Revel in the open concept design with a modern Kitchen, Breakfast Area, and inviting Family Room with Fireplace. The main level showcases a separate Dining Room, Study, and a Guest Bedroom with Full Bath. Upstairs, discover oversized master bedrooms with expansive Owner's Suite featuring a Sitting Area and His/Hers Walk-In Closets.
- Type:
- Single Family
- Sq.Ft.:
- 2,739
- Status:
- Active
- Beds:
- 4
- Lot size:
- 0.37 Acres
- Year built:
- 2001
- Baths:
- 3.00
- MLS#:
- 10284272
- Subdivision:
- SPRINGDALE
ADDITIONAL INFORMATION
Welcome to a beautifully maintained property. Step into a warm and inviting home, full of features to delight any homeowner. Enjoy cozy evenings next to the fireplace, warming up both the living space and setting the mood. The neutral color paint scheme is freshly updated, ready for your personal touch to truly make the space your own. At the heart of the home, the kitchen is gorgeously modern, boasts all stainless steel appliances, and a stunning accent backsplash that truly brings the space to life.The primary bathroom is a true haven; the separate tub and shower provide all the luxury of a spa, right in your own home. The bathroom also includes double sinks, eliminating morning congestion and adding an elegant touch. Each detail of this property is tailored towards a contemporary and comfortable lifestyle. Experience the best of home living in this beautifully presented residence.
- Type:
- Single Family
- Sq.Ft.:
- 2,304
- Status:
- Active
- Beds:
- 4
- Lot size:
- 0.28 Acres
- Year built:
- 2000
- Baths:
- 3.00
- MLS#:
- 10284206
- Subdivision:
- Kittery Point
ADDITIONAL INFORMATION
Clean! Crisp! Brick Beauty Ready For A New Owner! Enter Into The Soaring 2 Story Foyer That Is Flanked By The Living Room / Study On One Side And The Formal Dining Room On The Other Side! Straight Back From The Foyer Is The Fireside Great Room Open To The Kitchen With Raiseed Bar, White Cabinets, Granite Counter Tops & Stainless Steel Appliances Plus A Bay Window In The Breakfast Room! The Entire Main Level Has Glistening Engineered Hardwood Floors! Upper Level Boast Large Master Bedroom With Trey Ceiling With Fan Plus Relaxing Soaking Tub, Separate Shower, Double Vanities & Walkin Closet! 3 Additional Spacious Bedrooms Share Hall Bath! Nice Level Fenced Back Yard With Patio! Hard To Find This Large Of Yard With Fence! Newer Roof! Must See!
- Type:
- Single Family
- Sq.Ft.:
- 2,408
- Status:
- Active
- Beds:
- 4
- Lot size:
- 0.14 Acres
- Year built:
- 1976
- Baths:
- 3.00
- MLS#:
- 10284205
- Subdivision:
- Valley Brook
ADDITIONAL INFORMATION
Come see this spacious split level home in Snellville, GA! No HOA! This house has over 2400 square feet with 4 bedrooms and 2.5 bathrooms. Roof is only 2 years old. The upper level has 3 bedrooms and 2 full bathrooms. The large kitchen has hardwood floors, beautiful cabinets and granite countertops and leads off to a sunroom. The lower level has 1 bedroom and a half bath/ laundry room combo. Please use ShowingTime for all appointments.
- Type:
- Single Family
- Sq.Ft.:
- n/a
- Status:
- Active
- Beds:
- 3
- Lot size:
- 0.2 Acres
- Year built:
- 2019
- Baths:
- 3.00
- MLS#:
- 10285578
- Subdivision:
- Hightower Ridge
ADDITIONAL INFORMATION
This 2019 Home in Snellville Is Perfect and Priced To Sell!!! This home offers 3 bedroom 2.5 bath, Formal living room and separate dining. The open kitchen with large island, stainless steel appliances overlooks a spacious family room with amazing sunlight. This home is minutes from 124 and Stone Mountain Park. Schedule your viewing today!!!
- Type:
- Single Family
- Sq.Ft.:
- 2,504
- Status:
- Active
- Beds:
- 4
- Lot size:
- 0.39 Acres
- Year built:
- 1989
- Baths:
- 3.00
- MLS#:
- 7371295
- Subdivision:
- Hill Gate
ADDITIONAL INFORMATION
Welcome to a beatutiful 2 story home on a dead end cul de sac street. Great Curb appeal with 2 car garage. Walk into large open foyer and vaulted great room with beautiful, tall windows that let in great natural light. Master on Main with Laundry right by the master suite. Large master bath with double vanities, tub, shower and walk in closet. Kitchen with gas cooktop and double oven overlooks family room with gas fireplace. Covered back porch is a great entertainment spot overlooking spacious back yard. 3 bedrooms and a bath upstairs complete this home. New flooring throughout and all new interior paint. Large shed in back with power run to it and additional smaller shed.
$439,000
3561 Erdly Lane Snellville, GA 30039
- Type:
- Single Family
- Sq.Ft.:
- 3,421
- Status:
- Active
- Beds:
- 4
- Lot size:
- 0.32 Acres
- Year built:
- 1990
- Baths:
- 3.00
- MLS#:
- 10284901
- Subdivision:
- Eastmont Cove
ADDITIONAL INFORMATION
This charming home is the perfect blend of modern convenience and classic style. It features a natural color palette throughout, creating a warm and inviting atmosphere. The living room is equipped with a classic fireplace, perfect for cozy evenings in. The kitchen has a beautiful backsplash, adding a touch of modern elegance. The master bedroom has a large walk in closet and its own en-suite bathroom, which features a separate tub and shower, double sinks, and plenty of under sink storage. Additional rooms provide flexible living space and the backyard has a peaceful sitting area. The home also has a new HVAC system, fresh interior and exterior paint, and partial flooring replacement in some areas. upgraded Basement , New Chandelier by the entrance. This is a great opportunity to own a home that has been well cared for and is ready for you to make it your own.
- Type:
- Single Family
- Sq.Ft.:
- 4,320
- Status:
- Active
- Beds:
- 5
- Lot size:
- 1.8 Acres
- Year built:
- 1987
- Baths:
- 4.00
- MLS#:
- 7371734
- Subdivision:
- Lochwolde
ADDITIONAL INFORMATION
Welcome to this charming ranch-style home, where comfort and elegance seamlessly blend to create an inviting haven for you and your loved ones. As you approach the property, you're greeted by a beautifully landscaped front yard, offering a warm welcome before you even step inside. Upon entering, you'll find yourself in a spacious living room adorned with wood beams, where a massive stone wood fireplace serves as the focal point, adding a touch of rustic charm and cozy ambiance. The open-concept kitchen beckons with its modern amenities and a captivating view that extends seamlessly into the dining and living areas, perfect for gatherings and entertaining. A sunroom bathed in natural light invites you to relax and unwind, offering panoramic views of the surrounding landscape in your backyard throughout the year. The main floor boasts a luxurious master suite, complete with an on-suite bathroom for added convenience and privacy. 2 secondary bedrooms and bathrooms are also located on the main floor, a private study or office space provides the ideal setting for work or quiet contemplation. Venturing upstairs, you'll discover two additional bedrooms and a bath, providing ample space for family or guests. For leisure and recreation, step outside into the expansive backyard oasis, where a private inground pool awaits, surrounded by lush greenery and complemented by an extra-large cabana, perfect for outdoor entertaining or simply enjoying lazy summer afternoons. Completing the picture is a large laundry room with plenty of storage cabinets, ensuring functionality meets style throughout every corner of this exquisite home. This home has everything that you could possibly need for your family and entertaining.
- Type:
- Single Family
- Sq.Ft.:
- n/a
- Status:
- Active
- Beds:
- 3
- Lot size:
- 0.91 Acres
- Year built:
- 1986
- Baths:
- 3.00
- MLS#:
- 10284231
- Subdivision:
- Griers Mill
ADDITIONAL INFORMATION
Welcome home! Charming 3 bedroom 2.5 bathroom home on just under one acre in Snellville! Inside, the home boasts a spacious layout that has been freshly painted, creating a bright and inviting atmosphere throughout. The main level features the living room, dining room, kitchen, half bath and laundry room with new flooring throughout. Upstairs you will find 3 spacious bedrooms and 2 full bathrooms with new carpet. Downstairs, a large basement with a private rear entry offers endless possibilities for additional living space or storage. Outside, both front and back porches provide the perfect spots to relax and enjoy the peaceful surroundings including a beautiful stream that runs adjacent to the home! The expansive yard is perfect for outdoor play or entertaining guests. The roof and gutters have been replaced along with windows throughout and the interior and exterior of the home have been freshly painted. Make this home yours!
Price and Tax History when not sourced from FMLS are provided by public records. Mortgage Rates provided by Greenlight Mortgage. School information provided by GreatSchools.org. Drive Times provided by INRIX. Walk Scores provided by Walk Score®. Area Statistics provided by Sperling’s Best Places.
For technical issues regarding this website and/or listing search engine, please contact Xome Tech Support at 844-400-9663 or email us at xomeconcierge@xome.com.
License # 367751 Xome Inc. License # 65656
AndreaD.Conner@xome.com 844-400-XOME (9663)
750 Highway 121 Bypass, Ste 100, Lewisville, TX 75067
Information is deemed reliable but is not guaranteed.

The data relating to real estate for sale on this web site comes in part from the Broker Reciprocity Program of Georgia MLS. Real estate listings held by brokerage firms other than this broker are marked with the Broker Reciprocity logo and detailed information about them includes the name of the listing brokers. The broker providing this data believes it to be correct but advises interested parties to confirm them before relying on them in a purchase decision. Copyright 2024 Georgia MLS. All rights reserved.
Snellville Real Estate
The median home value in Snellville, GA is $203,700. This is lower than the county median home value of $227,400. The national median home value is $219,700. The average price of homes sold in Snellville, GA is $203,700. Approximately 70.42% of Snellville homes are owned, compared to 24.98% rented, while 4.6% are vacant. Snellville real estate listings include condos, townhomes, and single family homes for sale. Commercial properties are also available. If you see a property you’re interested in, contact a Snellville real estate agent to arrange a tour today!
Snellville, Georgia 30039 has a population of 19,521. Snellville 30039 is less family-centric than the surrounding county with 34.17% of the households containing married families with children. The county average for households married with children is 39.64%.
The median household income in Snellville, Georgia 30039 is $67,705. The median household income for the surrounding county is $64,496 compared to the national median of $57,652. The median age of people living in Snellville 30039 is 39.8 years.
Snellville Weather
The average high temperature in July is 89.9 degrees, with an average low temperature in January of 31.9 degrees. The average rainfall is approximately 51.2 inches per year, with 0.8 inches of snow per year.
