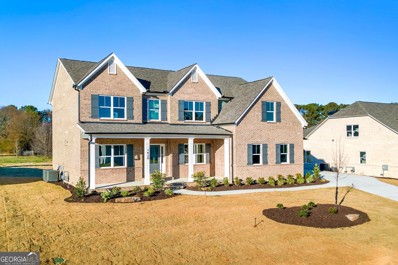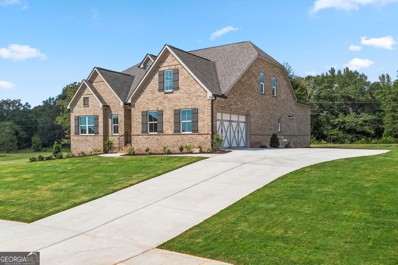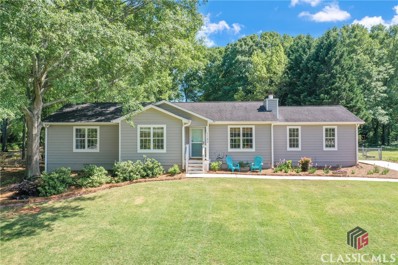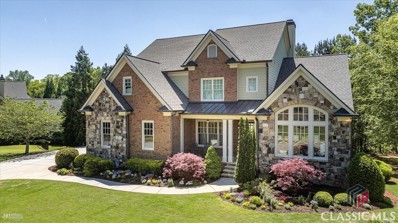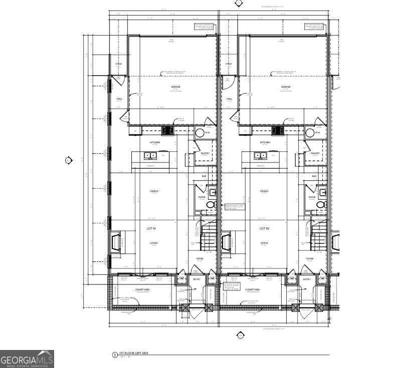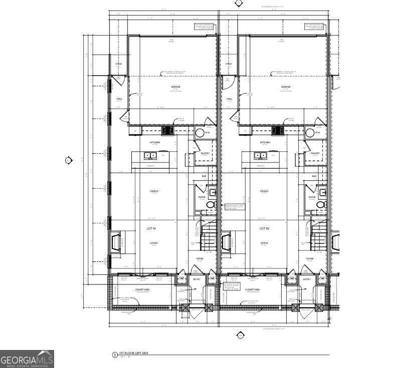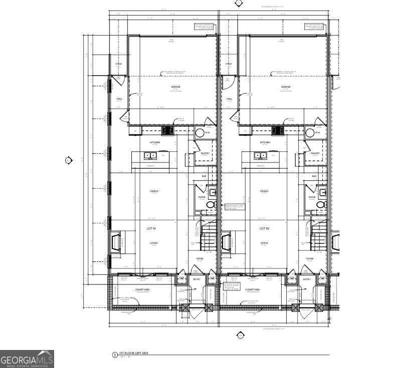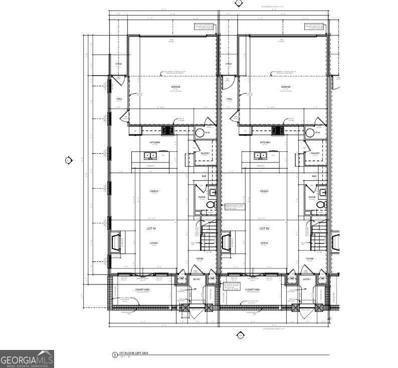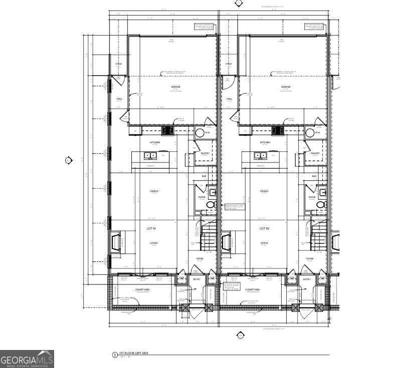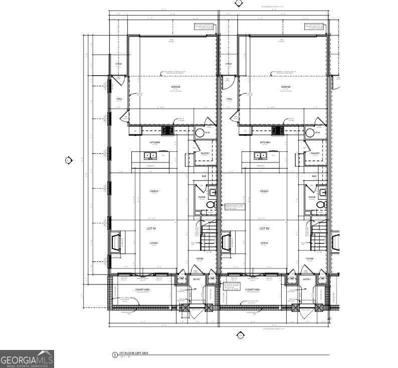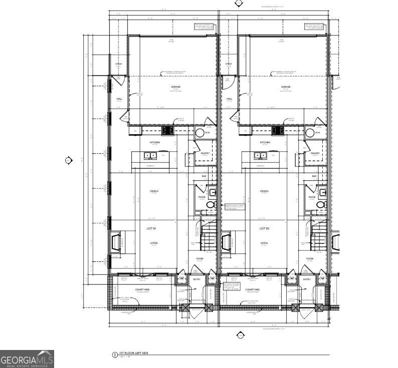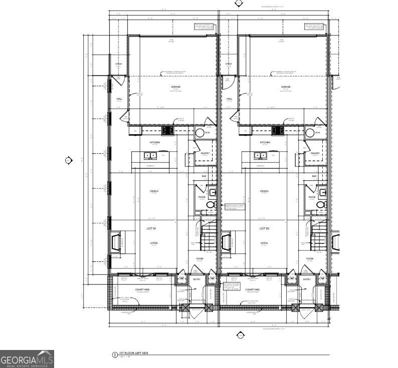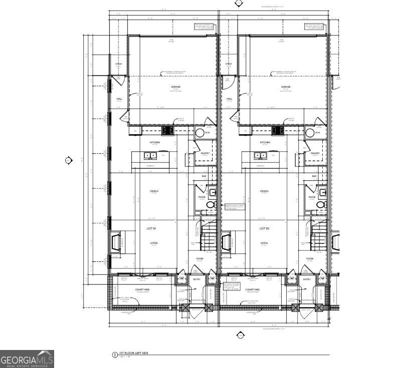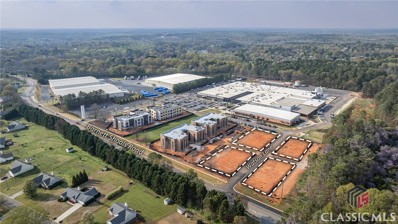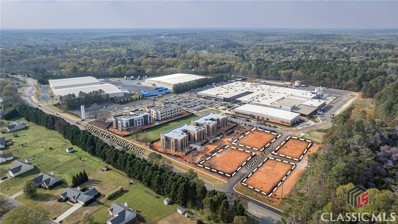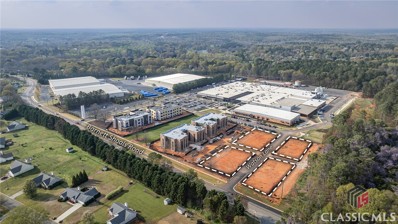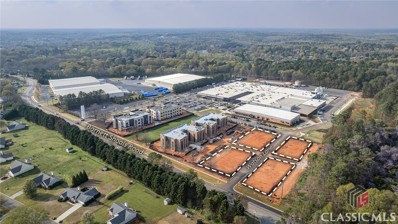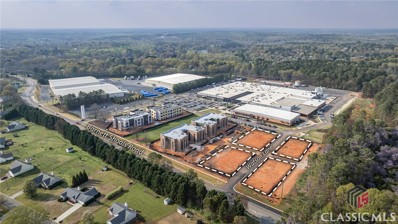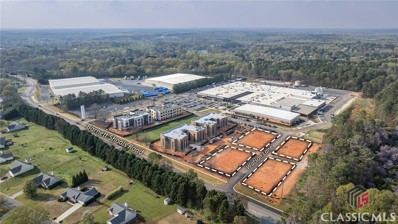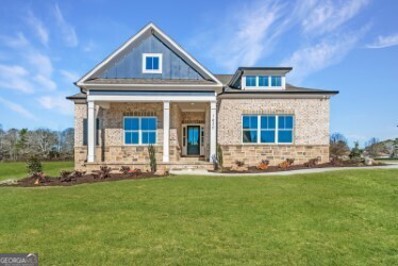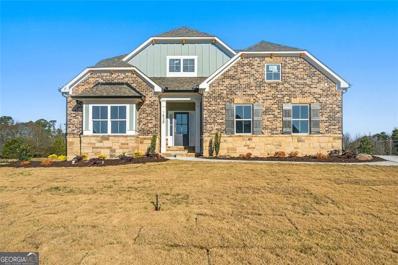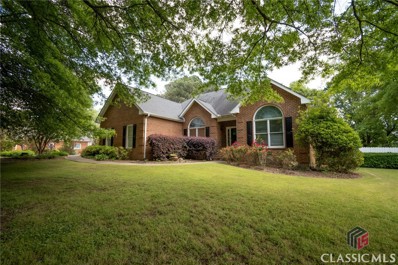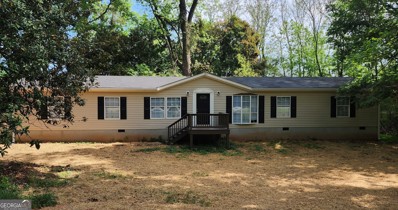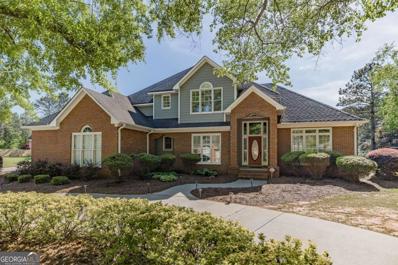Watkinsville GA Homes for Sale
- Type:
- Single Family
- Sq.Ft.:
- 3,115
- Status:
- NEW LISTING
- Beds:
- 5
- Lot size:
- 0.69 Acres
- Year built:
- 2024
- Baths:
- 4.00
- MLS#:
- 10288818
- Subdivision:
- Stonewood
ADDITIONAL INFORMATION
Move-in Ready! The Rosewood Floor Plan. Stonewood by SR Homes one of North East Georgia's Premier Homebuilder! A few miles from downtown Watkinsville,Athens and UGA's campus, this location is fantastic! This traditional 2-story Home is a treat to be sure and offers every feature a Buyer could ask for. From the moment you walk in the door you are treated to an open-concept floor plan. On the main level there is a fantastic 2-Story Great Room with a gorgeous wall of windows and wood burning fireplace, Office, Formal Dining Room, Bedroom and Full Bathroom, A large Kitchen that offers Whirlpool SS Appliances, 5-Burner Cooktop, Custom Vent Hood, a window at the sink area, a very generous Walk-in Pantry, plus a mudroom at the garage entrance. Upstairs are 4 additional bedrooms and 3 Full Bathrooms, including a luxurious Owners retreat and Bathroom, and Laundry Room. This home is situated on a little less than 3/4 acre level lot and would be fantastic for adding your outdoor living space.
- Type:
- Single Family
- Sq.Ft.:
- 2,903
- Status:
- NEW LISTING
- Beds:
- 4
- Lot size:
- 0.76 Acres
- Year built:
- 2002
- Baths:
- 4.00
- MLS#:
- 10288797
- Subdivision:
- Stonewood
ADDITIONAL INFORMATION
Move-In Ready, Ryleigh Floor Plan, built by SR Homes one of North East Georgia's Premier Home Builders! Stonewood is located approximately 1 mile from Oconee County HS and just minutes from Athens and the UGA campus. Shopping and Dining in Downtown Watkinsville is a mere 4 miles awasy. This 3-sided brick home is stunning and features a very open floor plan, covered rear porch, one level living (if you choose) plus a loft and a bedroom and full bathroom on the 2nd level. Well appointed kitchen with white cabinets, large island, stainless steel appliances, 5-burner cooktop and walk-in pantry. The owners suite is sure to please with high ceilings, dual vanities, walk-in shower and oversized walk-in closet. The main level also has 2 additional bedrooms and a shared bathroom. This home sits on approximately 3/4 of an acre and is perfect for adding outdoor living space.
- Type:
- Single Family
- Sq.Ft.:
- 1,415
- Status:
- NEW LISTING
- Beds:
- 3
- Lot size:
- 0.45 Acres
- Year built:
- 1993
- Baths:
- 2.00
- MLS#:
- 1016811
- Subdivision:
- Morgan Manor
ADDITIONAL INFORMATION
Location, location, location...this Oconee clean and bright one level home w fenced yard and two car garage is within walking distance to downtown Watkinsville! With its easy flow floor plan, big living room with fireplace, master bed w huge bath, fresh paint and french doors to new deck with firepit and gigantic back yard truly makes this home a must see! Bedrooms have walk in closets, the laundry is centrally located near the bedrooms and the roof, hvac and paint is all newer (within 10 years). This home has been very well maintained and cared for, just walking up the front walkway, the blooming flowers and landscaping show it has been a very well loved and happy home. Walking distance to the new Wire Park, downtown coffee, wonderful lunch sandwich spots, and many choices for superb and comfortable dining. The new 100 acre greenspace and park, Thomas Farm Preserve will be right across the street from entrance to Morgan Manor, and the school buses come right past your door for easy pick up. No HOA fees, easy access to schools, grocery stores, shopping, and UGA campus and downtown Athens are within a 10-15 min drive. Your perfect home is ready for you!
- Type:
- Single Family
- Sq.Ft.:
- 5,595
- Status:
- NEW LISTING
- Beds:
- 5
- Lot size:
- 1.07 Acres
- Year built:
- 2011
- Baths:
- 6.00
- MLS#:
- 1016783
- Subdivision:
- Rowan Oak
ADDITIONAL INFORMATION
Come experience your best life in Oconee County's most desirable neighborhood, Rowan Oak ! Pass by the elegant fountains that greet you at the entrance and through the security gates and you will immediately be struck by the attention to detail in all the homes and the community itself. Drive past the playground, swimming pool, tennis/pickelball courts and you will know that people get together here as friends. In the cul de sac there will be kids shooting baskets and a few doors down you will pull up to stately yet fun 1141 Westminster Terrace. Mature year round landscaping welcomes you and inside you will love the open floor plan that makes entertaining easy. Main bedroom and oversized office on the main along with a huge screened in vaulted porch. Three bedrooms and kids area / yoga room up and one of the cooler UGA themed basements you will see down. Zoned for the top ranked academic and athletic schools in the state and a very short drive to all the shopping and activities in Athens and Oconee. 1141 Westminster Terrace in highly desirable Rowan Oak is the one you've been waiting for in the place that you want to be. Come live the life you deserve.
- Type:
- Townhouse
- Sq.Ft.:
- 2,170
- Status:
- NEW LISTING
- Beds:
- 3
- Year built:
- 2024
- Baths:
- 4.00
- MLS#:
- 10287384
- Subdivision:
- The Towns at Wire Park
ADDITIONAL INFORMATION
Pre-Construction. To be built. NOW ACCEPTING RESERVATIONS! 21 Townhomes coming to Wire Park! 3 bedroom, 3.5 bath; Projected finish date of October 2024. Call listing agents for further information.
- Type:
- Townhouse
- Sq.Ft.:
- 2,170
- Status:
- NEW LISTING
- Beds:
- 3
- Year built:
- 2024
- Baths:
- 4.00
- MLS#:
- 10287371
- Subdivision:
- The Towns at Wire Park
ADDITIONAL INFORMATION
Pre-Construction. To be built. NOW ACCEPTING RESERVATIONS! 21 Townhomes coming to Wire Park! 3 bedroom, 3.5 bath; Projected finish date of October 2024. Call listing agents for further information.
- Type:
- Townhouse
- Sq.Ft.:
- 2,170
- Status:
- NEW LISTING
- Beds:
- 3
- Year built:
- 2024
- Baths:
- 4.00
- MLS#:
- 10287356
- Subdivision:
- The Towns at Wire Park
ADDITIONAL INFORMATION
Pre-Construction. To be built. NOW ACCEPTING RESERVATIONS! 21 Townhomes coming to Wire Park! 3 bedroom, 3.5 bath; Projected finish date of October 2024. Call listing agents for further information.
- Type:
- Townhouse
- Sq.Ft.:
- 2,170
- Status:
- NEW LISTING
- Beds:
- 3
- Year built:
- 2024
- Baths:
- 4.00
- MLS#:
- 10287346
- Subdivision:
- The Towns at Wire Park
ADDITIONAL INFORMATION
Pre-Construction. To be built. NOW ACCEPTING RESERVATIONS! 21 Townhomes coming to Wire Park! 3 bedroom, 3.5 bath; Projected finish date of October 2024. Call listing agents for further information.
- Type:
- Townhouse
- Sq.Ft.:
- 2,170
- Status:
- NEW LISTING
- Beds:
- 3
- Year built:
- 2024
- Baths:
- 4.00
- MLS#:
- 10287328
- Subdivision:
- The Towns at Wire Park
ADDITIONAL INFORMATION
Pre-Construction. To be built. NOW ACCEPTING RESERVATIONS! 21 Townhomes coming to Wire Park! 3 bedroom, 3.5 bath; Projected finish date of October 2024. Call listing agents for further information.
- Type:
- Townhouse
- Sq.Ft.:
- 2,170
- Status:
- NEW LISTING
- Beds:
- 3
- Year built:
- 2024
- Baths:
- 4.00
- MLS#:
- 10287319
- Subdivision:
- The Towns at Wire Park
ADDITIONAL INFORMATION
Pre-Construction. To be built. NOW ACCEPTING RESERVATIONS! 21 Townhomes coming to Wire Park! 3 bedroom, 3.5 bath; Projected finish date of October 2024. Call listing agents for further information.
- Type:
- Townhouse
- Sq.Ft.:
- 2,170
- Status:
- NEW LISTING
- Beds:
- 3
- Year built:
- 2024
- Baths:
- 4.00
- MLS#:
- 10282163
- Subdivision:
- The Towns at Wire Park
ADDITIONAL INFORMATION
Pre-Construction. To be built. NOW ACCEPTING RESERVATIONS! 21 Townhomes coming to Wire Park! 3 bedroom, 3.5 bath Projected finish date of October 2024. Call listing agents for further information.
- Type:
- Townhouse
- Sq.Ft.:
- 2,170
- Status:
- NEW LISTING
- Beds:
- 3
- Year built:
- 2024
- Baths:
- 4.00
- MLS#:
- 10282155
- Subdivision:
- The Towns at Wire Park
ADDITIONAL INFORMATION
Pre-Construction. To be built. NOW ACCEPTING RESERVATIONS! 21 Townhomes coming to Wire Park! 3 bedroom, 3.5 bath Projected finish date of October 2024. Call listing agents for further information.
- Type:
- Townhouse
- Sq.Ft.:
- 2,170
- Status:
- NEW LISTING
- Beds:
- 3
- Year built:
- 2024
- Baths:
- 4.00
- MLS#:
- 10282145
- Subdivision:
- The Towns at Wire Park
ADDITIONAL INFORMATION
Pre-Construction. To be built. NOW ACCEPTING RESERVATIONS! 21 Townhomes coming to Wire Park! 3 bedroom, 3.5 bath Projected finish date of October 2024. Call listing agents for further information.
- Type:
- Townhouse
- Sq.Ft.:
- 2,170
- Status:
- NEW LISTING
- Beds:
- 3
- Year built:
- 2024
- Baths:
- 4.00
- MLS#:
- 1016769
- Subdivision:
- The Towns at Wire Park
ADDITIONAL INFORMATION
Pre-Construction. To be built. NOW ACCEPTING RESERVATIONS! 21 Townhomes coming to Wire Park! 3 bedroom, 3.5 bath; Projected finish date of October 2024. Call listing agents for further information.
- Type:
- Townhouse
- Sq.Ft.:
- 2,170
- Status:
- NEW LISTING
- Beds:
- 3
- Year built:
- 2024
- Baths:
- 4.00
- MLS#:
- 1016767
- Subdivision:
- The Towns at Wire Park
ADDITIONAL INFORMATION
Pre-Construction. To be built. NOW ACCEPTING RESERVATIONS! 21 Townhomes coming to Wire Park! 3 bedroom, 3.5 bath; Projected finish date of October 2024. Call listing agents for further information.
- Type:
- Townhouse
- Sq.Ft.:
- 2,170
- Status:
- NEW LISTING
- Beds:
- 3
- Year built:
- 2024
- Baths:
- 4.00
- MLS#:
- 1016765
- Subdivision:
- The Towns at Wire Park
ADDITIONAL INFORMATION
Pre-Construction. To be built. NOW ACCEPTING RESERVATIONS! 21 Townhomes coming to Wire Park! 3 bedroom, 3.5 bath; Projected finish date of October 2024. Call listing agents for further information.
- Type:
- Townhouse
- Sq.Ft.:
- 2,170
- Status:
- NEW LISTING
- Beds:
- 3
- Year built:
- 2024
- Baths:
- 4.00
- MLS#:
- 1016764
- Subdivision:
- The Towns at Wire Park
ADDITIONAL INFORMATION
Pre-Construction. To be built. NOW ACCEPTING RESERVATIONS! 21 Townhomes coming to Wire Park! 3 bedroom, 3.5 bath; Projected finish date of October 2024. Call listing agents for further information.
- Type:
- Townhouse
- Sq.Ft.:
- 2,170
- Status:
- NEW LISTING
- Beds:
- 3
- Year built:
- 2024
- Baths:
- 4.00
- MLS#:
- 1016762
- Subdivision:
- The Towns at Wire Park
ADDITIONAL INFORMATION
Pre-Construction. To be built. NOW ACCEPTING RESERVATIONS! 21 Townhomes coming to Wire Park! 3 bedroom, 3.5 bath; Projected finish date of October 2024. Call listing agents for further information.
- Type:
- Townhouse
- Sq.Ft.:
- 2,170
- Status:
- NEW LISTING
- Beds:
- 3
- Year built:
- 2024
- Baths:
- 4.00
- MLS#:
- 1016761
- Subdivision:
- The Towns at Wire Park
ADDITIONAL INFORMATION
Pre-Construction. To be built. NOW ACCEPTING RESERVATIONS! 21 Townhomes coming to Wire Park! 3 bedroom, 3.5 bath; Projected finish date of October 2024. Call listing agents for further information.
- Type:
- Single Family
- Sq.Ft.:
- 3,090
- Status:
- NEW LISTING
- Beds:
- 4
- Lot size:
- 0.72 Acres
- Year built:
- 2024
- Baths:
- 4.00
- MLS#:
- 10286746
- Subdivision:
- Stonewood
ADDITIONAL INFORMATION
Move-in Ready! Cypress Floor Plan, Decorated/Staged Home! Stunning new construction by SR Homes. This floor plan offers everything you've asked for. Primary Bedroom on the main level that features a sitting room, fantastic Primary Bathroom and 2 additional secondary bedrooms on the main level with a shared bathroom. On the second level there is a bedroom, full bathroom and a media room. The kitchen is beautifully appointed with white cabinets, Whirlpool stainless steel appliances, 5-burner cooktop, wall oven/microwave combination, stone countertops, tiled backsplash and a walk-in pantry. The kitchen is open to the Family Room, breakfast room and there is also a separate dining room. Right off the Family Room you can step out to the covered deck. Great opportunity for outdoor living space.
- Type:
- Single Family
- Sq.Ft.:
- 3,115
- Status:
- NEW LISTING
- Beds:
- 5
- Lot size:
- 0.71 Acres
- Year built:
- 2024
- Baths:
- 4.00
- MLS#:
- 10286657
- Subdivision:
- Stonewood
ADDITIONAL INFORMATION
Move-in Ready! The Rosewood Floor Plan. Stonewood by SR Homes, one of North East Georgia's Premier Homebuilders. Location is everything and this community has IT! Just 4 miles from downtown Watkinsville, 1 mile from Oconee County HS, and a lovely 15-20 minute drive to Athens and UGA's Campus. This traditional 2-story Home is a treat to be sure and offers every feature a Buyer could ask for. From the moment you walk in the door you are treated to an open-concept floor plan. On the main level there is a fantastic Great Room with wood burning fireplace, Office, Formal Dining Room, Bedroom and Full Bathroom, A large Kitchen that offers Whirlpool SS Appliances, 5-Burner Cooktop, Custom Vent Hood, a window at the sink area, a very generous Walk-in Pantry, plus a mudroom at the garage entrance. Upstairs are 4 additional bedrooms and 3 Full Bathrooms, including a luxurious Owners retreat and Bathroom, Laundry Room and a Flex Space that could be a Media Room, Playroom or a 2nd Family Room, endless possibilities. This home is situated on a level lot and would be fantastic for adding your outdoor living space.
- Type:
- Single Family
- Sq.Ft.:
- 2,934
- Status:
- NEW LISTING
- Beds:
- 4
- Lot size:
- 0.69 Acres
- Year built:
- 2024
- Baths:
- 3.00
- MLS#:
- 10286272
- Subdivision:
- Stonewood
ADDITIONAL INFORMATION
Move-In Ready! The Brooklyn Floor plan. Welcome to homebuilding at it's finest! This home offers 3 Sides Brick, is very Spacious home and offers a Primary bedroom plus 2 additional bedrooms on the main level. Loft/Flex space on the upper lever with an additional bedroom and full bathroom. Kitchen features Beautiful White Cabinets, SS Appliances, Custom Vent Hood, Open concept with a Large Island, and Walk-in Pantry. Hardwood floors in Great Room, Kitchen, Foyer, Dining Room and Mudroom, Tiled Bathrooms and Laundry Room, Stunning Primary Bathroom with dual vanities, oversized walk-in shower and fabulous tiled floors. And to top it off, amazing storage throughout!
- Type:
- Single Family
- Sq.Ft.:
- 1,892
- Status:
- NEW LISTING
- Beds:
- 3
- Lot size:
- 1.28 Acres
- Year built:
- 1996
- Baths:
- 2.00
- MLS#:
- 1016614
- Subdivision:
- Oconee Crossing
ADDITIONAL INFORMATION
This spacious ranch has a great layout and is situated on a huge beautiful lot in a North Oconee neighborhood with a pool! DETAILS: *3 Bed, 2 Bath *1892 SqFt *1.28 Acre Lot *Built 1996 *Oconee Crossing Subdivision *HOA $420 per yr AMENITIES: *Thoughtfully landscaped front lawn makes for inviting curb appeal *Bright, open feel. with two story entry, vaulted ceilings, transom windows, and great room open to kitchen *Oversized master suite with attached office and large ensuite *Nice indoor outdoor living areas with sunroom opening to back deck *Fenced back yard with garden area *Two car garage and storage building *HOA includes pool and common area maintenance & utilities *New HVAC 2021 *Roof 9 yr *Water heater 1 yr LAYOUT: *Foyer *Great Room *Eat In Kitchen *Sunroom *Dining Room *Laundry Room *Split Bedroom Plan: Master Suite separate from Bedrooms 2, 3 and Full Bath
- Type:
- Mobile Home
- Sq.Ft.:
- 2,128
- Status:
- Active
- Beds:
- 3
- Lot size:
- 1.37 Acres
- Year built:
- 2004
- Baths:
- 2.00
- MLS#:
- 10284659
- Subdivision:
- None
ADDITIONAL INFORMATION
Spacious mobile home ready for move in Sitting on 1.37 in Watkinsville! This beautifully UPDATED 3 bedroom x 2 bathroom over 2100 sqft home Features NEW Luxury Vinyl Plank Flooring and carpet through out, NEW stainless steel appliances in the kitchen, Walk-in closets in every room, a picturesque bay window in the dinning room completes the elegance of the high vaulted ceilings in the open concept living space! If that wasn't enough the primary bedroom and ensuite is perfectly designed for space and pampering with the HUGE JACUZZI TUB double vanities and 3 full closets! Schedule a tour today! Has a permanent foundation, retired titles and ready for FHA financing.
- Type:
- Single Family
- Sq.Ft.:
- 2,876
- Status:
- Active
- Beds:
- 4
- Lot size:
- 0.73 Acres
- Year built:
- 1993
- Baths:
- 4.00
- MLS#:
- 10284448
- Subdivision:
- Daniell Plantation
ADDITIONAL INFORMATION
Introducing an exceptional 4 bedroom, 3.5 bathroom residence located in the vibrant heart of Oconee County. This home offers unparalleled convenience, situated near Butlers Crossing, prime shopping, dining, and acclaimed Oconee County Schools. The main level boasts an array of living spaces, including a dedicated office, a formal dining area, and a versatile room perfect for a playroom or secondary living area. Adorned with plantation shutters, the windows flood the space with natural light. Journey down the hall to discover a spacious laundry room equipped with a sink, cabinets, and tile floors. The inviting family room features ample windows with plantation shutters and a cozy gas log fireplace, while the Kitchen dazzles with white cabinets, tile backsplash, stainless steel appliances, tile floors, and abundant cabinet space. Completing the main level is a convenient powder room and several expansive closets. Upstairs, the primary bedroom awaits, boasting a spacious en-suite with a garden tub, double vanities, and generous closets. Additionally, you will find three more bedrooms upstairs, one with a private bath and the others connected by a jack-and-jill bath. A 3-car garage with additional storage space provides practicality. Step outside to a sprawling flat yard, ideal for entertaining or simply enjoying the outdoors.

The data relating to real estate for sale on this web site comes in part from the Broker Reciprocity Program of Georgia MLS. Real estate listings held by brokerage firms other than this broker are marked with the Broker Reciprocity logo and detailed information about them includes the name of the listing brokers. The broker providing this data believes it to be correct but advises interested parties to confirm them before relying on them in a purchase decision. Copyright 2024 Georgia MLS. All rights reserved.
Watkinsville Real Estate
The median home value in Watkinsville, GA is $256,000. This is lower than the county median home value of $279,900. The national median home value is $219,700. The average price of homes sold in Watkinsville, GA is $256,000. Approximately 70.49% of Watkinsville homes are owned, compared to 27.28% rented, while 2.23% are vacant. Watkinsville real estate listings include condos, townhomes, and single family homes for sale. Commercial properties are also available. If you see a property you’re interested in, contact a Watkinsville real estate agent to arrange a tour today!
Watkinsville, Georgia 30677 has a population of 2,866. Watkinsville 30677 is less family-centric than the surrounding county with 38.02% of the households containing married families with children. The county average for households married with children is 41.97%.
The median household income in Watkinsville, Georgia 30677 is $62,625. The median household income for the surrounding county is $77,388 compared to the national median of $57,652. The median age of people living in Watkinsville 30677 is 37.2 years.
Watkinsville Weather
The average high temperature in July is 89.6 degrees, with an average low temperature in January of 32.4 degrees. The average rainfall is approximately 48 inches per year, with 0.6 inches of snow per year.
