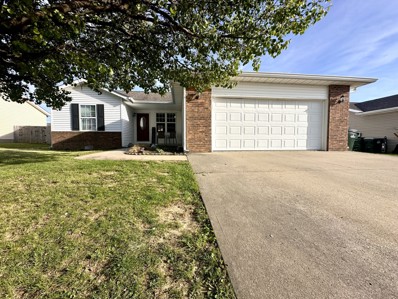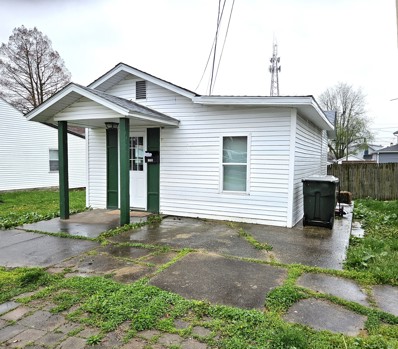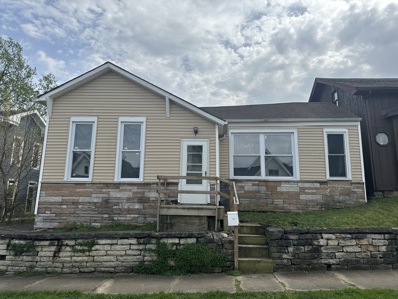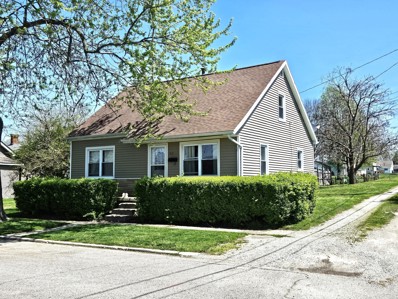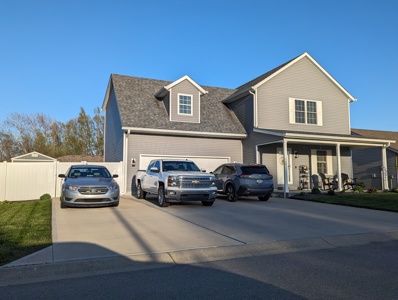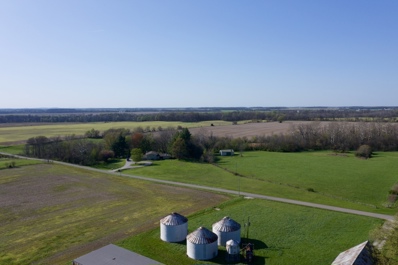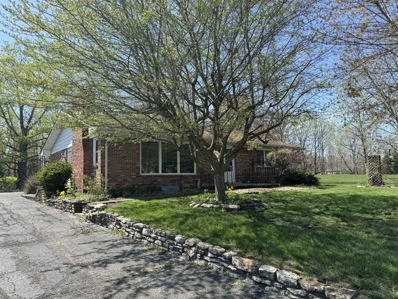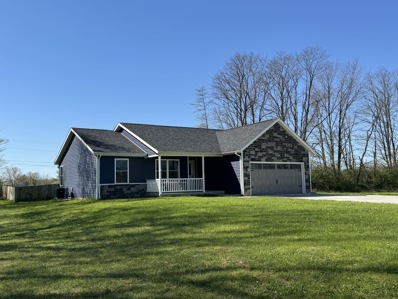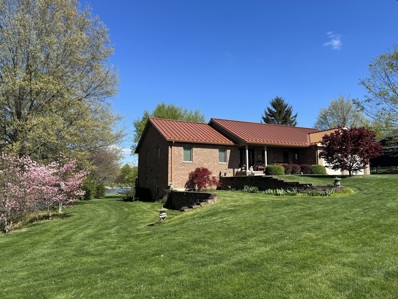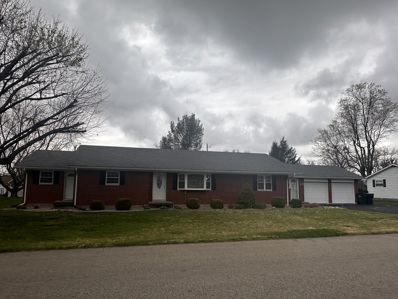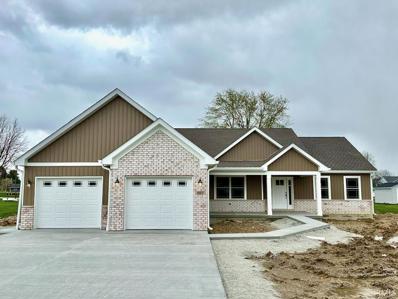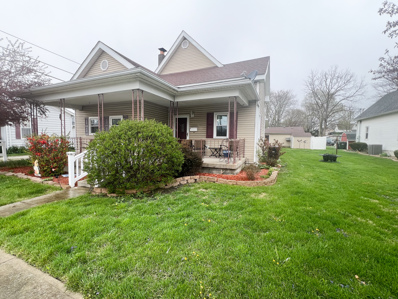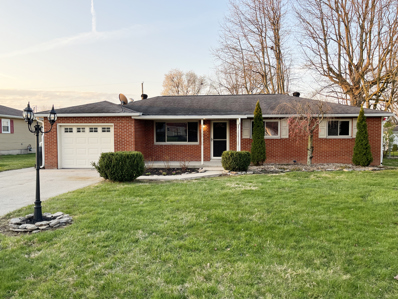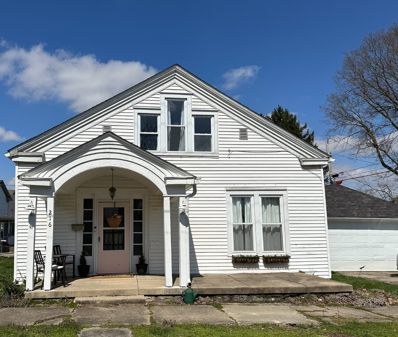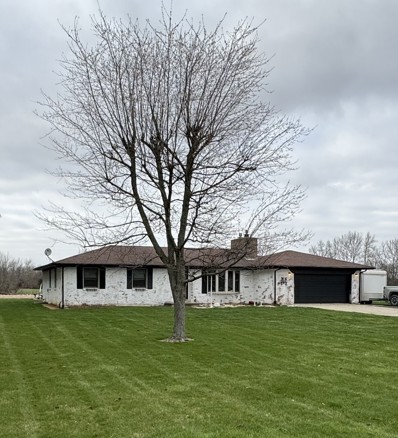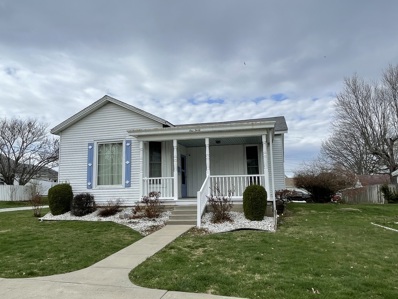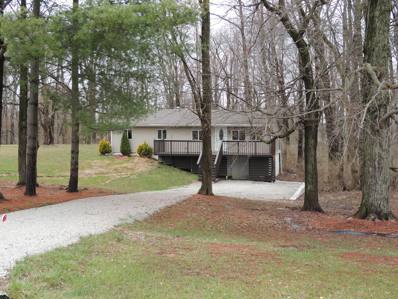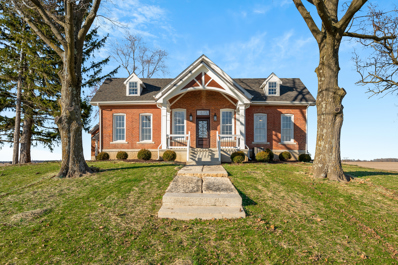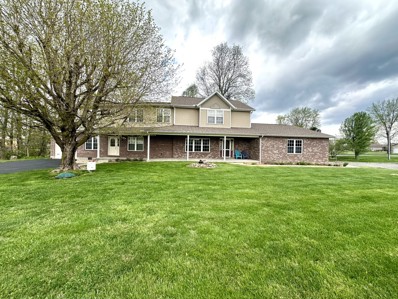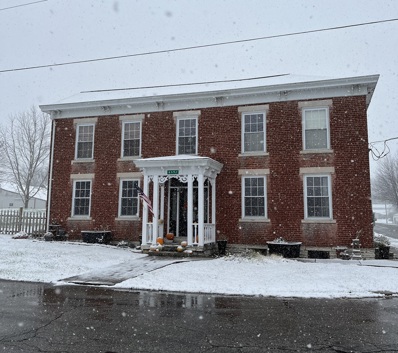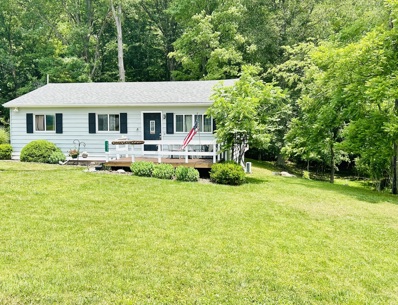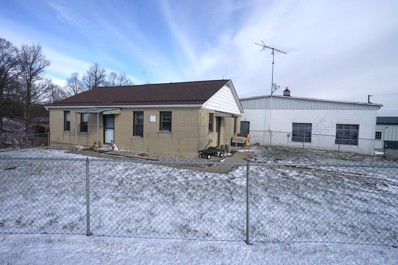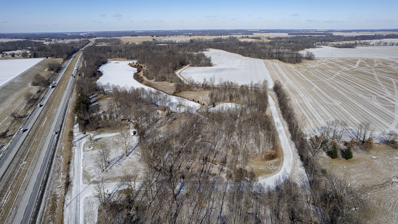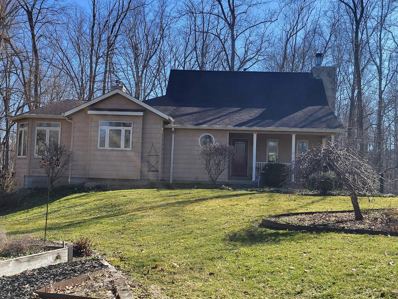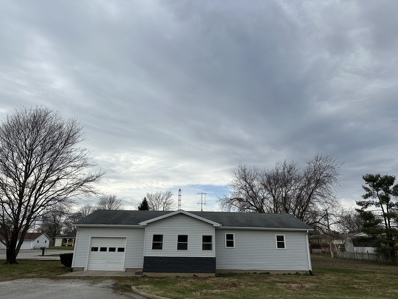Greensburg IN Homes for Sale
- Type:
- Single Family
- Sq.Ft.:
- 1,200
- Status:
- NEW LISTING
- Beds:
- 3
- Lot size:
- 0.16 Acres
- Year built:
- 2006
- Baths:
- 2.00
- MLS#:
- 21975300
- Subdivision:
- Vandalia Hills
ADDITIONAL INFORMATION
Take a look at this 3 bed 2 full bath 2 car attached garage home located in Vandalia Hills Subdivision. This home offers an open split floor plan. Eat-in kitchen/dining combo with stove, mirowave, and dishwasher staying. French door leading to the backyard that is privacy fenced in with vinyl fencing. Master bedroom includes walk-in closet and master bath with shower/tub combo. Additional 2 bedrooms and full bath including a tub/shower combo located on the other side of home. Walk into the laundry room from 2 car attached garage with washer/dryer included.
- Type:
- Single Family
- Sq.Ft.:
- 632
- Status:
- NEW LISTING
- Beds:
- 1
- Lot size:
- 0.03 Acres
- Year built:
- 1934
- Baths:
- 1.00
- MLS#:
- 21967188
- Subdivision:
- No Subdivision
ADDITIONAL INFORMATION
Super Cute & Cozy with minimal yard-just enough for some flowers. Could use 3 rooms as bedrooms if needed. Listed as a one bedroom, dining room & bonus room. Kitchen & Bathroom have ceramic tile. All new laminate flooring in the other rooms and fresh paint throughout. This could be a dollhouse. Walk to shopping, downtown square, & restaurants/coffee shops/antique shops. Seller is installing all new baseboard heaters. Fence in back is assumed property line. See aerial for approx property lines. Spacious patio area. Cheap taxes. Currently no exemptions. Seller is checking in on putting in a wall mounted room furnace.
- Type:
- Single Family
- Sq.Ft.:
- 1,036
- Status:
- Active
- Beds:
- 2
- Lot size:
- 0.15 Acres
- Year built:
- 1900
- Baths:
- 1.00
- MLS#:
- 21974485
- Subdivision:
- No Subdivision
ADDITIONAL INFORMATION
This 2 bedroom 1 bath home is not complete and needs to be finished. interior has been taken down to the studs and is ready to be finished. Has new 200 amp electrical service and wiring throughout. New furnace with central air. Seller is leaving construction materials already purchased with the home. Foundation has been professionally repaired and comes with all paperwork for the improvements. Exterior is complete with new decking in front and rear. Great investment property with substantial opportunity for a great return. Seller is selling in as is condition.
- Type:
- Single Family
- Sq.Ft.:
- 1,260
- Status:
- Active
- Beds:
- 4
- Lot size:
- 0.07 Acres
- Year built:
- 1953
- Baths:
- 1.00
- MLS#:
- 21973820
- Subdivision:
- No Subdivision
ADDITIONAL INFORMATION
Cozy 4 Bedroom home across from school. Newer carpeting throughout & laminate in kitchen & bath. Neutral colors throughout. Eat in kitchen. Updated replacement vinyl thermal windows. Utility Room with washer & electric dryer. Kitchen appliances stay. 2 Bedrooms up and 2 Bedrooms on main level. Walk to Jr High & High School. Good location. Historic Greensburg. Mature Trees/Shrubs. Updates include Exhaust fan in bathr.oom, Ceiling Fans, Bathroom Fixtures, Attic Insulation to R-19 Yard space is on the side. **IMMEDIATE MOVE IN**
- Type:
- Single Family
- Sq.Ft.:
- 2,736
- Status:
- Active
- Beds:
- 4
- Lot size:
- 0.16 Acres
- Year built:
- 2020
- Baths:
- 4.00
- MLS#:
- 21973939
- Subdivision:
- Crooked Creek
ADDITIONAL INFORMATION
NEARLY NEW QUALITY HOME BUILT IN 2020, THIS HOME OFFERS OPEN AND INVITING MAIN FLOOR LIVING ROOM, SPACIOUS EAT-IN KITCHEN AND DINING ROOM, THIS 3- OR 4-BEDROOM HOME ALSO HAS 4 BATHS AND SPLIT BEDROOM FLOORPLAN, PRIMARY BEDROOM SUITE HAS PLENTY ROOM FOR VANITY AND SETTING AREA, INCLUDING WALK-IN CLOSET, FULL BATH WITH DBL VANITY AND LARGE STEP IN SHOWER. SECONDARY BEDROOMS ARE NICE SIZE WITH WALK-IN AND LARGE CLOSETS PLUS JACK-N-JILL BATH WITH HALL ACCESS. LOWER-LEVEL OFFERS FULL EGRESS WINDOW IN 4TH BEDROOM OR OFFICE, COMFORTABLE FAMILY ROOM, DEN OR PLAYROOM AND ANOTHER BATH! OVERSIZED 2 CAR GARAGE, ADDITIONAL STORAGE SPACE, SERVICE DOOR TO FULL PRIVACY FENCED BACKYARD, WITH OVERSIZED PATIO, YARDBARN. YOUR OWN SPACE YET SURROUNDED BY A WONDERFUL NEIGHBORHOOD!! MOVE IN READY
- Type:
- Single Family
- Sq.Ft.:
- 4,715
- Status:
- Active
- Beds:
- 6
- Lot size:
- 10 Acres
- Year built:
- 1973
- Baths:
- 5.00
- MLS#:
- 21973697
- Subdivision:
- No Subdivision
ADDITIONAL INFORMATION
Nestled on 10 acres of secluded property, this expansive home offers the ultimate peaceful retreat with no neighbors in sight! With 4,700 sq ft of living space, including 6 bedrooms, 3 full bathrooms, and 2 half bathrooms, there is certainly no shortage of space here! This home also offers a huge 3-car garage and a 20 x 40 pole barn - ample space for all of your vehicles, toys, and tools! Not only is this home a country oasis, but it is also within close proximity to Greensburg, Columbus, and Indy. This is an opportunity you do NOT want to miss! Schedule your showing today!
- Type:
- Single Family
- Sq.Ft.:
- 1,380
- Status:
- Active
- Beds:
- 2
- Lot size:
- 0.86 Acres
- Year built:
- 1974
- Baths:
- 2.00
- MLS#:
- 21973689
- Subdivision:
- Lake Santee
ADDITIONAL INFORMATION
Two bedroom 1.5 bath brick ranch with 24x30 detached garage. In a nice quiet area, located at the corner of Seneca and Oneida, this home offers direct water access in the back and a beautiful lake view from the front. Lots 189 and 188 totaling .86 acres are both considered waterfront at Lake Santee with access to a "shared" waterfront lot providing direct access to the water and room to place a dock. Entry opens to the family room with a nice sized coat closet, view of beautiful built-in and wood burning fireplace. Dining area is located off of the kitchen as well as full laundry room and exit to the back patio. Primary bedroom offers a half bath. Basement in the home provides 1140 sf of extra room and storage.
- Type:
- Single Family
- Sq.Ft.:
- 1,380
- Status:
- Active
- Beds:
- 3
- Lot size:
- 0.34 Acres
- Year built:
- 2020
- Baths:
- 2.00
- MLS#:
- 21973683
- Subdivision:
- Lake Santee
ADDITIONAL INFORMATION
This newer home, built in 2020 is move-in ready. Covered front porch welcomes you into a nice sized foyer with coat closet. Open concept with great room, dining area and kitchen sharing a well lit space. Kitchen has ample cabinets and counter space, stainless steel Whirlpool appliances, large breakfast bar as well as a double door pantry closet. Primary bedroom offers private bath and walk in closet. Two additional bedrooms and guest bath are also on the main level. This home has a full basement with 9 ft ceilings just waiting for you to decide the best use of this space for your family. With an egress window and rough plumbed you have lots of options. Sliding doors welcome you to a large wood deck off the dining area with the entire back yard already fenced. Laundry room is conveniently located just off the kitchen. The concrete driveway has been expanded to allow extra parking on the side of the two car attached garage. Perfect for your boat or other toys.
- Type:
- Single Family
- Sq.Ft.:
- 4,180
- Status:
- Active
- Beds:
- 3
- Lot size:
- 0.56 Acres
- Year built:
- 2007
- Baths:
- 4.00
- MLS#:
- 21973647
- Subdivision:
- Lake Santee
ADDITIONAL INFORMATION
Beautiful custom built home placed on over a half acre at the north end of Lake Santee. You will appreciate the extra planning that went into designing this near maintenance free open concept home - from the covered front porch, welcoming foyer, porcelain tile flooring, huge stoned fireplace, large great room with formal dining area, oversized Pella windows, gorgeous porcelain glazed hickory cabinets in the kitchen and butler's pantry, additional bonus room on top of the 3 nice sized bedrooms, large downstairs family room with pre-plumbed area for 2nd kitchen, separate utility, mechanical, & 2 storage rooms. PLUS geothermal, pex plumbing, 80 gal hot water heater, and 2-200 amp electrical. Downstairs walkout is ready for you to add your dream patio! Plenty of room to add a third garage bay, additional dock space or in-ground pool. Don't let utilities on this large home worry you - Monthly average with Decatur County REMC is $207 per month.
- Type:
- Single Family
- Sq.Ft.:
- 2,390
- Status:
- Active
- Beds:
- 4
- Lot size:
- 0.34 Acres
- Year built:
- 1957
- Baths:
- 3.00
- MLS#:
- 21972416
- Subdivision:
- Winghams
ADDITIONAL INFORMATION
All brick 4 bed/2.5 bath on 1/3 acre lot located in Fairview Subdivision. Backyard has full privacy fence w/ gate. Large kitchen fully equipped with stainless steel appliances that connects to mud room/breezeway area and has breakfast bar w/ stools on both sides. Formal dining room open to living room has storage area separating the 2 spaces - great for storage. Master bedroom has one brick wall, full bath w/ new stand up shower and large walk in closet. 3 additional bedrooms are large and have nice sized closets. Front porch, back patio, designated area for firepit and furniture. 2 car attached and finished garage w/ 2 overhead doors and openers. 7 year seal on driveway completed in 2023. Landscaping new in 2022. Dishwasher new in 2023.
- Type:
- Single Family
- Sq.Ft.:
- 2,097
- Status:
- Active
- Beds:
- 3
- Lot size:
- 0.06 Acres
- Year built:
- 2024
- Baths:
- 2.00
- MLS#:
- 202411238
- Subdivision:
- Other
ADDITIONAL INFORMATION
Enter through the inviting foyer, where luxury vinyl plank (LVP) flooring spans the entirety of the living space.The open-concept layout seamlessly connects the living areas, with the spacious eat-in kitchen serving as the heart of the home. Adorned with stainless steel appliances and a sprawling island. Beyond the kitchen lies a 4th bedroom or office space, perfect for those seeking a dedicated workspace or a quiet retreat. Three bedrooms and two full baths provide ample accommodations for family and guests alike. Additionally, the home features a spacious laundry room, thoughtfully designed to streamline household chores.
- Type:
- Single Family
- Sq.Ft.:
- n/a
- Status:
- Active
- Beds:
- 3
- Lot size:
- 0.22 Acres
- Year built:
- 1920
- Baths:
- 2.00
- MLS#:
- 21971986
- Subdivision:
- No Subdivision
ADDITIONAL INFORMATION
Check out this large 3 bedroom (possibly 5), 2 full bath home. This home has tons of storage through out, and if that is not enough there is a 2 car detached garage with off road parking & 2 additional outbuildings. Outside you will find a little private fenced in oasis with a pool. This home has tons of updates/ new features: Water Heater, Water softener, Osmosis system, Roof (2016), HVAC (2015), downstairs windows( 2023 w/ transferable life time warranty, cat protected screens, easy clean tilt down windows), lament flooring in master bath(2023), vinyl hardwood in living room(2023), and new PEXS piping with insulation. Sellers are offering a $2000 flooring credit.
- Type:
- Single Family
- Sq.Ft.:
- 1,512
- Status:
- Active
- Beds:
- 3
- Lot size:
- 0.29 Acres
- Year built:
- 1962
- Baths:
- 2.00
- MLS#:
- 21971309
- Subdivision:
- Hillcrest
ADDITIONAL INFORMATION
Welcome to 817 W. 8th St., Greensburg, where modern elegance meets cozy comfort. This newly renovated gem boasts three spacious bedrooms and two pristine bathrooms, offering ample space for both relaxation and entertainment. Step inside to discover a haven of style, with all-new light fixtures illuminating the open layout and highlighting the sleek finishes throughout. The heart of this home lies in its inviting family room, complete with a stunning fireplace, perfect for cozy evenings spent with loved ones. From here, French doors lead to a sprawling wood deck, where morning coffees or evening barbecues can be enjoyed in the serene outdoors. Additionally, a formal living room provides a sophisticated space for entertaining guests or simply unwinding in style. With central air conditioning and ceiling fans adorning every bedroom, comfort is ensured year-round, allowing for perfect climate control in any season. Practical amenities such as a one-car garage, laundry room, and concrete driveway add convenience to everyday living. Embrace the charm and functionality of this Greensburg residence, where every detail has been thoughtfully crafted to create a truly exceptional living experience.
- Type:
- Single Family
- Sq.Ft.:
- 1,770
- Status:
- Active
- Beds:
- 2
- Lot size:
- 0.06 Acres
- Year built:
- 1880
- Baths:
- 1.00
- MLS#:
- 21970340
- Subdivision:
- No Subdivision
ADDITIONAL INFORMATION
This lovely 2 bed, 1 bath home screams charm & character! Upon entry you'll immediately notice the original & beautiful hardwood floors and woodwork. The living room is very inviting, nicely sized, and features large windows and a decorative fireplace (with insert). Both bedrooms are located on the main level and also boast the original hardwood floors and woodwork. The full common bath is cute as a button with an updated vanity, fresh decor and a tub/shower combo. The eat-in kitchen is also nicely sized with plenty of countertop space and Amish built cabinets; the center island and kitchen appliances remain. Upstairs features a bonus room and sitting area that is ready for your own personal touch! The home's mechanical systems are located in the unfinished basement. 1 car detached garage. Very low maintenance home located in the heart of Greensburg close to schools, shops, and eateries.
- Type:
- Single Family
- Sq.Ft.:
- 3,168
- Status:
- Active
- Beds:
- 4
- Lot size:
- 2.02 Acres
- Year built:
- 1978
- Baths:
- 4.00
- MLS#:
- 21969137
- Subdivision:
- No Subdivision
ADDITIONAL INFORMATION
COUNTRY LIVING is the best way to describe this property. Over 1700 sqft on the main level and over 1400 sqft in the basement - there is plenty of room for everyone! 4 bedrooms, 4 full bathrooms, 2 gas log fireplaces, all on 2.024 acres. Living room is open to the dining and kitchen and sunroom. Plenty of space for entertaining. This home has such a cozy feel. Kitchen has plenty of cabinetry, counter space and stainless-steel appliances. Primary bedroom on the main level has a spacious private bathroom and great closet space. The basement makes a great hangout around the fireplace and still has plenty of room for toys pr even a pool table. Office area is tucked away in the basement as well. There is another primary bedroom in the basement with its on walk in closet and full bathroom. Large laundry room/utility room with lots of storage completes the inside. OUTSIDE - there is a fenced in pasture, firepit, 2 storage sheds, and a covered patio area great for summer parties! The detached metal building with 1 car garage, kitchen, and bath would make the perfect man cave or work from home office. All of this in country but not far from town!
- Type:
- Single Family
- Sq.Ft.:
- 1,610
- Status:
- Active
- Beds:
- 2
- Lot size:
- 0.29 Acres
- Year built:
- 1850
- Baths:
- 1.00
- MLS#:
- 21969132
- Subdivision:
- Greensburg
ADDITIONAL INFORMATION
This home has been well loved by the same owner for so many years that it needs some new and loving TLC. Look beyond and make it all yours. Has some beautiful hardwood trim and doors. Enjoy the quiet neighborhood while sitting on the covered front porch or get a game of badminton going in the large back yard. Off street parking out the back door or put your car in the single space garage out back.Back on the market at no fault of the seller.
- Type:
- Single Family
- Sq.Ft.:
- 1,100
- Status:
- Active
- Beds:
- 3
- Lot size:
- 0.34 Acres
- Year built:
- 1968
- Baths:
- 2.00
- MLS#:
- 21967843
- Subdivision:
- Lake Santee
ADDITIONAL INFORMATION
Interior taken down to studs 2017. Brand NEW Heat Pump. New Roof and Windows 2017; Flooring 2019. Freshly painted interior; Large walk in pantry, 5x7 island with seating overhang, soft close cabinetry and water filtration system below sink. Tankless water heater. Utility monthly averages: Decatur Co REMC $162, Lake Santee Water & Sewer $145 EXCLUDE Washer and Dryer. Lots 736 and 719 available for purchase separately. To be sold AS IS-please include as is addendum with offer.
$558,750
7020 N 650 W Greensburg, IN 47240
- Type:
- Single Family
- Sq.Ft.:
- 3,748
- Status:
- Active
- Beds:
- 4
- Lot size:
- 2.08 Acres
- Year built:
- 1900
- Baths:
- 3.00
- MLS#:
- 21966455
- Subdivision:
- No Subdivision
ADDITIONAL INFORMATION
A STUNNING FARMHOUSE WITH MODERN AMENITIES Nestled in a picturesque setting, this federal Georgian style brick home offers a blend of historic charm with contemporary features its clear every detail in this 4-bedroom residence exudes sophistication. MODERN KITCHEN FEATURES The kitchen is a chef's dream, boasting of luxurious granite countertops, a large 7' island with an elegant farmhouse sink, a gas stove with a convenient pot filler, complemented by a stylish tile backsplash and stainless KitchenAid refrigerator and stainless appliance package. The primary suite is a sanctuary with original hardwood floor, a large on-suite with a custom walk-in shower, double vanity area, walk in closet and washer/dryer hookup. AMPLE LIVING SPACE Entertain effortlessly in the generous living areas, including a spacious gathering on the upper level and a bonus room for an office or media room. Recessed lights illuminate the home, creating a warm and inviting ambiance throughout. EXCEPTIONAL OUTDOOR LIVING Step outside to enjoy the serene surroundings on the gorgeous and stately front porch or the the cozy, inviting covered side porch accessible to the kitchen area as well for easy access for grilling or relaxing. The property also features an eye catching 16x46 large concrete patio, ideal for outdoor entertaining. ADDITIONAL AMENITIES A 40x30 3-car garage with a full finished loft provides ample storage and workspace. Plus, a separate heated and cooled accessory brick structure once utilized as a doctor's office years ago, offers flexibility for a guest space, playhouse, separate office or any alternate use dreamed of. With natural gas, a private well, and septic system, this home combines comfort and affordability seamlessly. Once known as the Jewett property, don't miss this opportunity to own a piece of history in a great location!
- Type:
- Single Family
- Sq.Ft.:
- 3,696
- Status:
- Active
- Beds:
- 7
- Lot size:
- 0.65 Acres
- Year built:
- 2007
- Baths:
- 5.00
- MLS#:
- 21966410
- Subdivision:
- Lake Santee
ADDITIONAL INFORMATION
Take a look at this beautiful lake front home located in a secluded cove that offers 3696sqft of finished living space with unlimited possibilities! Main level consist of large living room, 2 bedrooms of which one could be used as a master bedroom suite with walk-in tile shower, dbl vanity, and walk-in closet or extra common area space that could be used for many purposes which leads out to covered back porch. Kitchen and dining room combo with lots of kitchen cabinetry, counter space and all appliances included! Second level you will find 5 additional bedrooms and 3 full bath. Don't need that many bedrooms? With fiber optic internet located at the lake, you can make one bedroom an office and additional play room area. Conveniently located on each floor is a laundry room with both washer & dryers included! Also located on the second floor is an additional master bedroom suite with jacuzzi tub, dbl vanity, and walk-in closet. This home offers a 2 car attached garage with evs charging station, and an additional attached oversized 1 car garage with ability to store a pontoon or boat with both garages having hot & cold water. Full walk-out basement includes 1678sqft that could easily be finished into additional living space or common area for media/theatre room or gaming room. Enjoy the outside with large covered back porch that has roughed in plumbing to add a bar or hot tub. Outdoor shower, perfect for coming in from the beach and spraying your feet off before entering your home! Partially fenced-in backyard with walkway leading to the private dock that has an electronic lift. Many updates throughout the home!!
- Type:
- Single Family
- Sq.Ft.:
- 2,640
- Status:
- Active
- Beds:
- 3
- Lot size:
- 0.4 Acres
- Year built:
- 1900
- Baths:
- 2.00
- MLS#:
- 21964563
- Subdivision:
- No Subdivision
ADDITIONAL INFORMATION
Beautiful historic home located in the quaint town of Millhousen...It is presumed that this is the first home ever built in Millhousen by the town's founder, Maximilian Schneider. If you desire to have the character of a historic home without sacrificing modern amenities, this may be the place for you. The home was brought back to life when it was gutted and remodeled with new windows, doors, flooring, trim, drywall, bathrooms, kitchen, etc. Updates within the past 2 years include a wood-burning stove, complete backyard fencing, new septic system, new roof on house, some flooring, interior paint, light fixtures, farmhouse sink, door handles, new shower/tub in master bath. Also included is an oversized 3-car garage and a gravel parking area that can fit at least 5 cars. The garage is fully electrified and has poured concrete floors, garage door openers, a wood stove, furnace, attic space, and a water hydrant. In the back yard there is a separate pen that currently houses pygmy goats. More pictures to come.
- Type:
- Single Family
- Sq.Ft.:
- 936
- Status:
- Active
- Beds:
- 3
- Lot size:
- 0.34 Acres
- Year built:
- 1966
- Baths:
- 1.00
- MLS#:
- 21964557
- Subdivision:
- Lake Santee
ADDITIONAL INFORMATION
Hard to find anything at this price at Lake Santee! Cute 3 bedroom home with several of updates in recent years. Wood laminate flooring, vinyl thermal windows and doors (including 2 sliders), PEX plumbing and wood kitchen cabinets, tankless water heater, dimensional roof. All kitchen appliances remain with the home as well as the washer and dryer. Exterior is painted aluminum siding. Large storage barn, 8' x 36' rear deck off dining rom and the master bedroom to enjoy the views of the wildlife. Very peaceful backyard that goes well into the woods. The front deck is 8x16 to enjoy the sunset. Located in quiet area with trees. Wonderful starter, retirement home or summer retreat!! Seller would love to leave furnishings too!
- Type:
- Single Family
- Sq.Ft.:
- 1,120
- Status:
- Active
- Beds:
- 3
- Lot size:
- 2 Acres
- Year built:
- 1958
- Baths:
- 1.00
- MLS#:
- 21964417
- Subdivision:
- No Subdivision
ADDITIONAL INFORMATION
Brick ranch home situated on 2 acres corner lot with a 80x50 workshop (2 new gas LP furnaces) w/basement, car lift w/new compressor & a 20x40 heated showroom. Kitchen has Schmidt cabinets, walkout basement, roof replaced 2019 on house. Previously a mower/engine repair business, but would make an ideal place for business on a corner lot. Price was based on recent appraisal. Has a two-car detached/oversized block garage.
$1,650,000
3188 W Frontage Road Greensburg, IN 47240
- Type:
- Single Family
- Sq.Ft.:
- 1,120
- Status:
- Active
- Beds:
- 2
- Lot size:
- 61.95 Acres
- Year built:
- 2005
- Baths:
- 1.00
- MLS#:
- 21962273
- Subdivision:
- Wisdom Lake
ADDITIONAL INFORMATION
Are you looking for wide open, yet serene spaces? How about having your own private fish & ski lake surrounded by wooded areas. Wisdom lake is stocked with fish and is ready for your family enjoyments (swimming, fishing, kayaking, tubing, canoeing, paddle boarding and jet-skiing). Within this almost 62-acre paradise is a 15-acre lake that meets the competitive Specifications of the U.S. Water-Ski Association. Wisdom Lake amenities include boat ramp & dock, beach area, contoured shore and self-controlled spill-way. If you want to develop a gorgeous neighborhood or a large family compound, these 12 recorded parcels with its own covenants are ready for you to build on. The possibilities are endless!!!
- Type:
- Single Family
- Sq.Ft.:
- 3,669
- Status:
- Active
- Beds:
- 3
- Lot size:
- 5.21 Acres
- Year built:
- 1998
- Baths:
- 4.00
- MLS#:
- 21961202
- Subdivision:
- No Subdivision
ADDITIONAL INFORMATION
Built by Nature Lovers for Nature Lovers. Wow! Magnificent property inside and out. Every room has a view. Pond, woods, wildlife. If you're a nature lover this property is for you. Interior is superbly laid out with extra amenities. Large gourmet kitchen features quartz and butcher block counter tops, brick pizza oven with ceramic detailing, double ovens, prep area with vegetable sink, center island with pendant lights, and coffee bar area with ceramic detailing. Tons of cabinet space. Large walk-in pantry. Stainless steel appliances. Dining room has large windows with transoms to expand the view. Access to small deck- perfect for grilling! Main level Master Bedroom with cathedral ceiling, bank of windows with transoms to capture view of the pond and woods, large walk-in closet. Master Bath features walk-in ceramic shower. Great room has cathedral ceiling and floor to ceiling stone wood burning fireplace. Office area off Great room has a great view of the property and accesses small deck. 2nd floor bedroom has an alcove with views of the pond and full bath. Full finished basement area could be a separate living area. Walk out to lower deck. Full kitchen, bar area, Bedroom and full bath. 2 family areas with built-ins. One could easily be converted to 2 bedrooms or 1 large bedroom and bath. Owner has created walking paths in the woods to further enjoy the pond and wildlife. 1 mile from Lake Santee North Entrance
- Type:
- Single Family
- Sq.Ft.:
- 1,008
- Status:
- Active
- Beds:
- 3
- Lot size:
- 0.19 Acres
- Year built:
- 1980
- Baths:
- 2.00
- MLS#:
- 21960352
- Subdivision:
- Hillcrest
ADDITIONAL INFORMATION
Remodeled 3 BR, 2 Full BA, 1 car garage. Living area/Kitchen combo. Open concept. All new kitchen cabinets/counter tops, all new flooring throughout. BA & Kitchen vinyl. Living area, halway & 3 BRs carpet. Enclosed front porch. New HVAC, New DW & Microhood, Laundry closet & corner lot. A must see.
Albert Wright Page, License RB14038157, Xome Inc., License RC51300094, albertw.page@xome.com, 844-400-XOME (9663), 4471 North Billman Estates, Shelbyville, IN 46176

The information is being provided by Metropolitan Indianapolis Board of REALTORS®. Information deemed reliable but not guaranteed. Information is provided for consumers' personal, non-commercial use, and may not be used for any purpose other than the identification of potential properties for purchase. © 2021 Metropolitan Indianapolis Board of REALTORS®. All Rights Reserved.

Information is provided exclusively for consumers' personal, non-commercial use and may not be used for any purpose other than to identify prospective properties consumers may be interested in purchasing. IDX information provided by the Indiana Regional MLS. Copyright 2024 Indiana Regional MLS. All rights reserved.
Greensburg Real Estate
The median home value in Greensburg, IN is $210,000. This is higher than the county median home value of $138,500. The national median home value is $219,700. The average price of homes sold in Greensburg, IN is $210,000. Approximately 54.54% of Greensburg homes are owned, compared to 40.03% rented, while 5.43% are vacant. Greensburg real estate listings include condos, townhomes, and single family homes for sale. Commercial properties are also available. If you see a property you’re interested in, contact a Greensburg real estate agent to arrange a tour today!
Greensburg, Indiana has a population of 12,056. Greensburg is more family-centric than the surrounding county with 32.85% of the households containing married families with children. The county average for households married with children is 30.7%.
The median household income in Greensburg, Indiana is $50,781. The median household income for the surrounding county is $52,270 compared to the national median of $57,652. The median age of people living in Greensburg is 37 years.
Greensburg Weather
The average high temperature in July is 85.5 degrees, with an average low temperature in January of 20.5 degrees. The average rainfall is approximately 44.7 inches per year, with 13.6 inches of snow per year.
