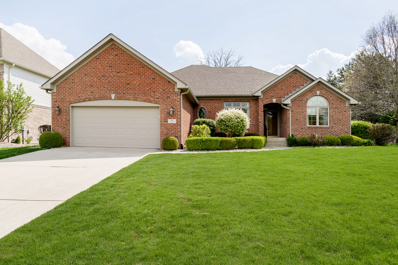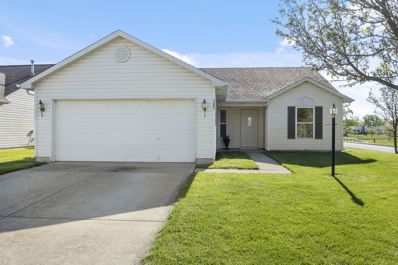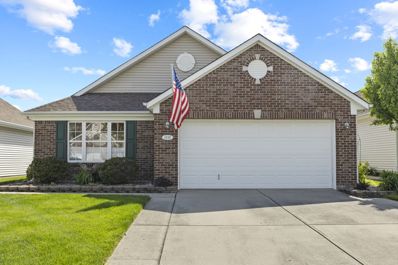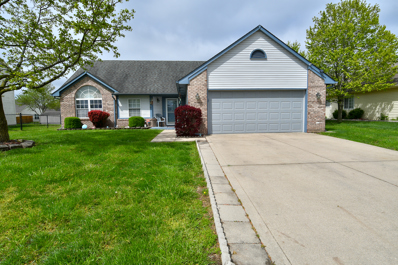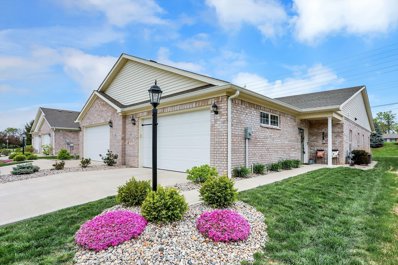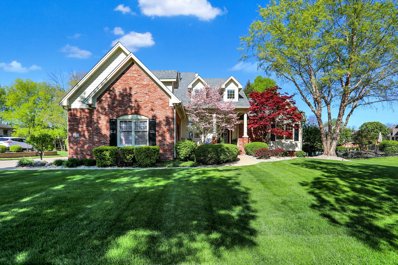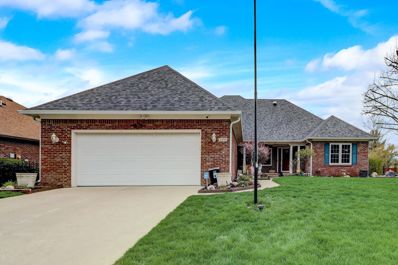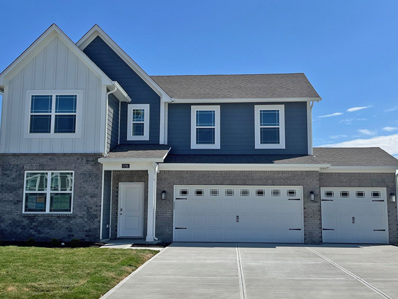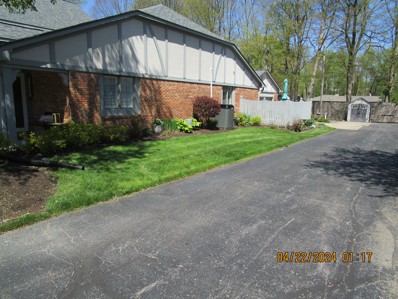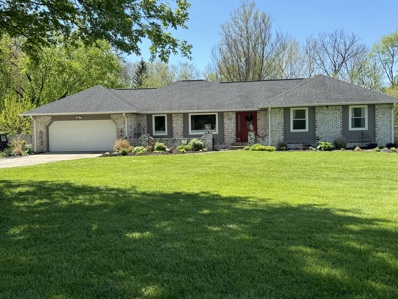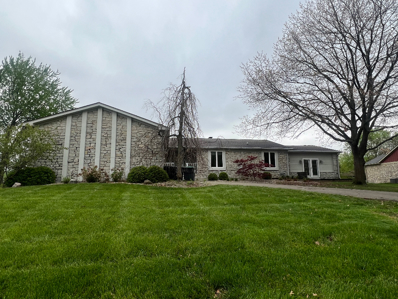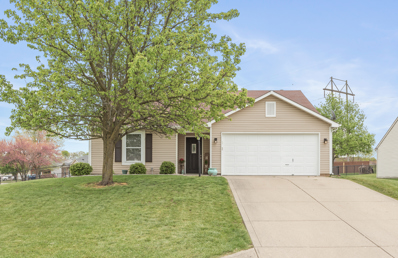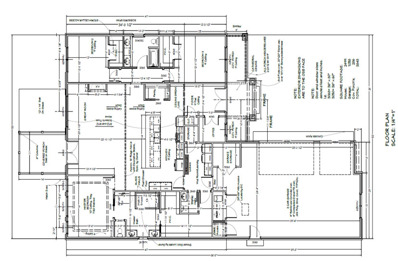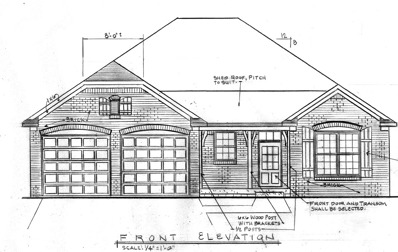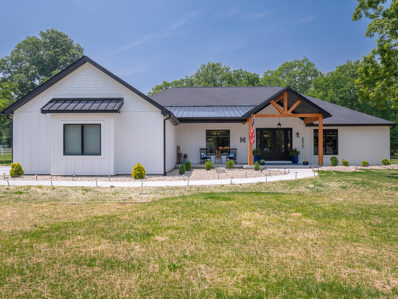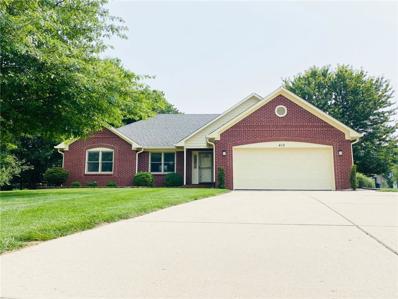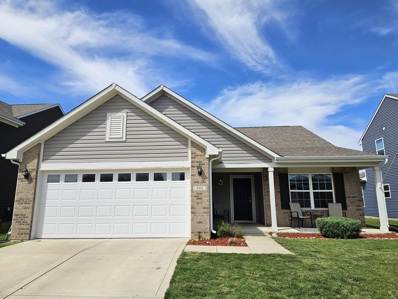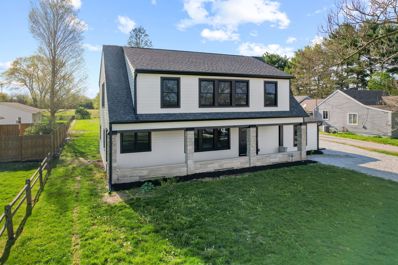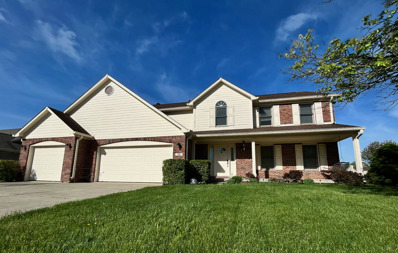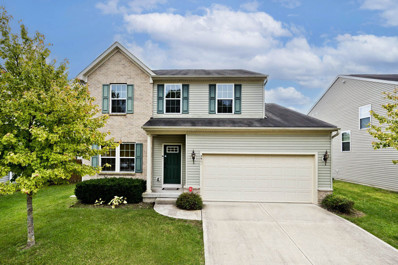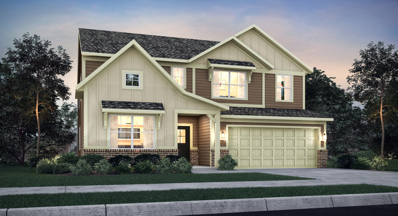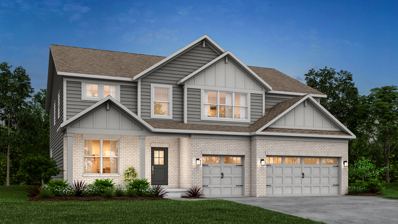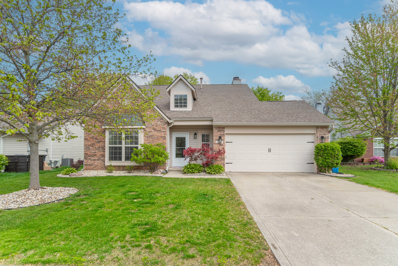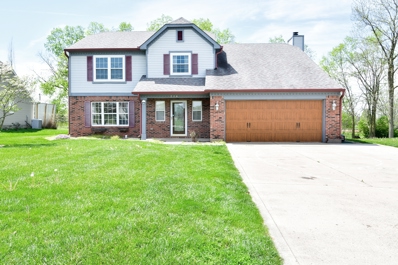Greenwood IN Homes for Sale
Open House:
Saturday, 4/27 7:00-9:00PM
- Type:
- Single Family
- Sq.Ft.:
- 3,093
- Status:
- NEW LISTING
- Beds:
- 3
- Lot size:
- 0.46 Acres
- Year built:
- 2006
- Baths:
- 4.00
- MLS#:
- 21974543
- Subdivision:
- Walnut Woods
ADDITIONAL INFORMATION
Introducing an unmissable opportunity: a sprawling brick ranch boasting 3 bedrooms, 3.5 bathrooms. Step into your large foyer entry from a covered front porch and feel the open air of 9 ft. ceilings throughout the home. The updated eat-in kitchen features newer flooring, Corian countertops, large center island, a plethora of cabinet space plus walk-in pantry. Great for entertaining with easy access to your east facing screened-in porch and patio area. Start your mornings right, savoring your coffee in the serene ambiance of overlooking your almost half acre lot. A secluded ensuite primary bedroom on the opposite end of the home for added privacy features vaulted tray ceilings, dual sinks and a walk-in closet with built-ins to maximize space. The basement is an entertainer's dream, complete with a built-in bar, expansive gathering area, third full bathroom and extra room that can be used as an office or guest room. Come check it out this Saturday, April 27th from 3-5 for the open house!
Open House:
Sunday, 4/28 5:00-7:00PM
- Type:
- Single Family
- Sq.Ft.:
- 1,207
- Status:
- NEW LISTING
- Beds:
- 3
- Lot size:
- 0.19 Acres
- Year built:
- 2002
- Baths:
- 2.00
- MLS#:
- 21975141
- Subdivision:
- Villages At Grassy Creek
ADDITIONAL INFORMATION
Looking for a home located in the heart of Greenwood? This one is right for you. So close to numerous shops, schools and just a skip away from I65. This quaint home has a cozy eat-in kitchen with pass-through to the living room. The living room as lots of natural light and expansive cathedral ceilings. The primary bedroom has an on-suite and walk in closet. This home is located on a spacious corner lot with a view of Round Lake. The yard connects to common ground which gives the feel of a bigger backyard. Several updates include; new dishwasher, new carpet throughout as well as new Revo-tec LVP in the kitchen, bathrooms, laundry and foyer. Front door is also brand new and waiting for you to select the perfect paint color to welcome your family and friends to your new home.
Open House:
Sunday, 4/28 4:00-6:00PM
- Type:
- Single Family
- Sq.Ft.:
- 1,195
- Status:
- NEW LISTING
- Beds:
- 2
- Lot size:
- 0.11 Acres
- Year built:
- 2001
- Baths:
- 2.00
- MLS#:
- 21975389
- Subdivision:
- Lincoln Park
ADDITIONAL INFORMATION
Welcome to your charming ranch-style retreat nestled in the heart of Lincoln Park, where comfort meets convenience. This delightful 2-bedroom, 2-bathroom home offers an inviting ambiance from the moment you step into its spacious entryway, setting the tone for relaxed living. As you enter, you're greeted by a generously sized living room adorned with a cozy fireplace, creating the perfect atmosphere for gatherings or quiet evenings by the hearth. The open-concept design seamlessly connects the living room to the well-appointed kitchen, complete with modern appliances and a convenient eat-in area, making meal prep and entertaining a breeze. Adjacent to the kitchen, you'll find a convenient laundry room equipped with all the necessary hookups, adding practicality to your daily routine. Retreat to the serene primary bedroom, boasting a luxurious walk-in closet and a full bathroom suite featuring a refreshing shower stall with tub, offering a private oasis to unwind after a long day. The second bedroom offers ample space for guests or can be transformed into a versatile home office or hobby room to suit your needs. Step outside to your own backyard.
- Type:
- Single Family
- Sq.Ft.:
- 1,543
- Status:
- NEW LISTING
- Beds:
- 3
- Lot size:
- 0.2 Acres
- Year built:
- 1996
- Baths:
- 2.00
- MLS#:
- 21975710
- Subdivision:
- Ashton
ADDITIONAL INFORMATION
3 bedroom, 2 bathroom w/split floor plan in Ashton Parke. Open concept great room with vaulted ceilings and large kitchen with pantry. Close to shopping, restaurants, parks and more.
$315,000
3382 Johns Way Greenwood, IN 46143
- Type:
- Single Family
- Sq.Ft.:
- 1,541
- Status:
- NEW LISTING
- Beds:
- 2
- Lot size:
- 0.11 Acres
- Year built:
- 2020
- Baths:
- 2.00
- MLS#:
- 21974798
- Subdivision:
- Shepherds Grove
ADDITIONAL INFORMATION
This charming patio home, meticulously maintained by its one owner, features 2 bedrooms and 2 baths. With an open concept design and abundant natural light, it creates an inviting atmosphere. The private Owner's Suite includes a lovely bathroom and a generously sized walk-in closet. Nestled in a tranquil neighborhood with a clubhouse for social gatherings, it also boasts an irrigated yard, offering the convenience of low-maintenance living. Welcome home to where luxury and comfort effortlessly blend!
$675,000
1846 Berry Road Greenwood, IN 46143
Open House:
Thursday, 4/25 9:00-11:00PM
- Type:
- Single Family
- Sq.Ft.:
- 4,600
- Status:
- NEW LISTING
- Beds:
- 4
- Lot size:
- 0.38 Acres
- Year built:
- 1996
- Baths:
- 4.00
- MLS#:
- 21974909
- Subdivision:
- Brockton Manor
ADDITIONAL INFORMATION
Where traditional charm meets today's modern living!! This front porch is what dreams are made of!! Entering this 4 bed, 4600 sq. ft. home you are met w/ a striking foyer, staircase & dining room which could double as a home office! The living room exudes warmth & sophistication with its floor to ceiling windows & wood columns. A sleek fireplace adds a cozy ambiance! Wooden beams connect the kitchen, breakfast room & hearth room seamlessly. The timeless kitchen has newer appliances, granite counter tops & a tile backsplash. A large center island provides seating for casual dining & a walk-in pantry brings ample storage space. The newly updated laundry room is the perfect blend between function & design w/ a raised washer & dryer, utility sink, board & batten walls, & updated tile w/ painted cabinetry. Don't forget to peep the connected storage closet! The primary suite is a sanctuary unto itself, boasting a spacious layout w/ tray ceilings, walk-in closet w/ 12' ceilings & 3 tiers for clothes hanging, & a spa-like ensuite bathroom complete w/ dual sinks and a sleek, glass-enclosed shower. Upstairs are two oversized bedrooms connected by a Jack & Jill bathroom & an unfinished attic space, ready to be turned into a 3rd bedroom! The basement is an entertainers dream waiting to host every gathering in the family room & bar area or have a movie night at home in the theatre room w/ its 120" screen & projector! A 4th bedroom, full bathroom & workout room rounds out the basement. Do not miss the extra large storage area/utility room w/ stair access up to the finished 3 car garage w/ Race Deck flooring, HVAC system, that is wired for a 40amp EV, has an outlet for an air compressor, & has 2 floor drains & a mop sink, both draining to the sump pit. Outside, a magical screened porch & a private patio provide an extension of the living space, offering opportunities for entertaining or simply basking in the private, fully fenced backyard!
$399,900
3337 Wembly Road Greenwood, IN 46143
Open House:
Sunday, 4/28 4:00-6:00PM
- Type:
- Single Family
- Sq.Ft.:
- 2,083
- Status:
- NEW LISTING
- Beds:
- 4
- Lot size:
- 0.22 Acres
- Year built:
- 1989
- Baths:
- 3.00
- MLS#:
- 21975338
- Subdivision:
- Buckmoor Manor
ADDITIONAL INFORMATION
This gorgeous 4-bedroom, 3-full bath ranch home has everything you could hope for. Enter from the huge 17x14 front porch. You will see as you enter that the current owners have taken meticulous care of this home, including renovating the kitchen with $60K in gorgeous custom Kemper cabinetry, Cambria quartz counters, stainless steel appliances including a gas range and microwave hood, tile backsplash, recessed lighting and tile floor. The Living Room features a cathedral ceiling, gas log fireplace and Brazilian Cherry floors. Bamboo Hardwood floors throughout the bedrooms and hallway. Tray ceiling in the spacious Primary Bedroom. Primary bath was totally remodeled with $15K in Omega custom cabinetry, Cambria quartz counters, tile floor and custom shower. Main hall bath was a $10K project with Omega custom cabinetry, quartz, tile and a custom shower. Solar tubes were installed to create additional natural light. Custom Zinga blinds throughout the house. Enclosed 17x10 Sunroom with new tile floor in 2021. Fantastic backyard deck. Bubbling Rock Water fountain.... Roof was brand new in 2023. Aqua Systems Water Softener in 2020. Trane high-efficient Furnace A/C in 2015. Further projects the sellers have done include additional insulation added in the attic and the crawlspace access was widened, garage has epoxy floor and all but 4 windows in the house have been replaced. Check out the community pool and tennis courts, too.
- Type:
- Single Family
- Sq.Ft.:
- 2,729
- Status:
- NEW LISTING
- Beds:
- 6
- Lot size:
- 0.22 Acres
- Year built:
- 2024
- Baths:
- 4.00
- MLS#:
- 21975752
- Subdivision:
- Meadows At Belleview
ADDITIONAL INFORMATION
New Move-In Ready by D.R. Horton! Welcome to the Dennis in the Meadows at Belleview. An ideal 2-story home with 6 bedrooms, guest bedroom/den, 4 full baths, loft, and a 3-car garage. The main level features a guest bedroom/den and a full bath and leads into the open concept great-room and kitchen. A walk-in pantry, quartz countertops and oversized kitchen island are perfect for any chef! Bedroom 1 is generously sized with a private bath that includes dual sinks, tiled shower, private commode and a walk-in closet. The laundry room is readily accessible from all the main living areas. The upper level features 4 spacious bedrooms, 2 full baths, and a multi-purpose loft. Enjoy the outdoor concrete patio nicely accessible from the great room. Enjoy all the best that Greenwood has to offer: upcoming Greenwood Sports Park, great schools, multiple golf courses nearby, top hospitals, shopping, restaurants and parks. This family-friendly community, situated conveniently near Smith Valley Road and State Road 37, offers the ideal living location with easy access to downtown Indianapolis. Home includes America's Smart Home Technology featuring a smart video doorbell, smart Honeywell thermostat, Amazon Echo Pop, smart door lock, Deako plug 'n play light switches and more.
- Type:
- Single Family
- Sq.Ft.:
- 720
- Status:
- NEW LISTING
- Beds:
- 2
- Lot size:
- 0.26 Acres
- Year built:
- 1951
- Baths:
- 1.00
- MLS#:
- 21975289
- Subdivision:
- Bomar Manor
ADDITIONAL INFORMATION
This property has a variance for a law office, which goes with the seller. Buyer should have no problem getting their own office variance. The home has new windows, roof, and siding along with upgraded electrical wiring. The foundation and slab in there for a new garage. The interior needs new insulation, drywall, flooring, kitchen, HVAC. This would be great for an investor or handyman. Great location.
- Type:
- Condo
- Sq.Ft.:
- 1,513
- Status:
- NEW LISTING
- Beds:
- 2
- Lot size:
- 0.17 Acres
- Year built:
- 1985
- Baths:
- 2.00
- MLS#:
- 21975001
- Subdivision:
- Brittany Green
ADDITIONAL INFORMATION
AMAZING COMPLETLY UPDATED CONO, IN HIGHLY DESIRABLE LOCATION. NEW 96% EFFICIENT GAS FURNACE, GAS WATER HEATER 2021. ROOF 5 YEARS OLD. 1012 SQ. FOOT GARAGE WITH MUCH STORAGE AND ITS OWN HANGING FURNACE. LARGE PLANNING DESK WITH EXTRA STORAGE JUST OFF KITCHEN AREA. LARGE PANTRY. TWO EATING AREAS. THIS IS A MUST SEE. FIREPLACE HAS GAS LOG. ALL APPLIANCES TO REMAIN. LOTS OF CROWN MOLDING THROUGHOUT. HALL BATH HAS JETTED TUB. BONUS ROOM/ NOOK AREA OFF KITCHEN HAS TWO SKYLIGHTS. LARGE DECK OFF KITCHEN AREA. BEAUTIFULLY LANSCAPED. THIS RARE FIND SHOULD NOT LAST LONG.
$325,000
341 Leisure Lane Greenwood, IN 46142
- Type:
- Single Family
- Sq.Ft.:
- 1,850
- Status:
- NEW LISTING
- Beds:
- 3
- Lot size:
- 1.07 Acres
- Year built:
- 1975
- Baths:
- 2.00
- MLS#:
- 21974971
- Subdivision:
- Carefree
ADDITIONAL INFORMATION
Move in ready describes this ranch home offering over. Sq ft of living space. You will enjoy the open concept of the gathering room, dining room and updated kitchen. Lots of windows for natural lighting and a large center island/ bar perfect for enjoying breakfast in the morning. Home offers 3 bedroom and 2 full baths. The garage is an attached 2 car. If you like the outdoors you will really like the oversized deck across the back of the home. Located on over an acre and a corner lot too. Make an appointment today to view this updated home.
- Type:
- Single Family
- Sq.Ft.:
- 2,700
- Status:
- NEW LISTING
- Beds:
- 3
- Lot size:
- 0.41 Acres
- Year built:
- 1975
- Baths:
- 4.00
- MLS#:
- 21975125
- Subdivision:
- Valle Vista
ADDITIONAL INFORMATION
A dream come true to live on a small lake in Greenwood, Indiana. The views are amazing. Have your coffee in the beautiful sun room over looking the lake or right off the living room onto a spacious deck. It also included a built in pool!!!! This house has 3 bedrooms, 3.5 bathrooms, a huge great room, living room, dining room, first floor laundry off the kitchen, two car garage, English style basement with more living space. A must see. Bring your ideas and make it your own.
- Type:
- Single Family
- Sq.Ft.:
- 1,215
- Status:
- NEW LISTING
- Beds:
- 3
- Lot size:
- 0.2 Acres
- Year built:
- 1998
- Baths:
- 2.00
- MLS#:
- 21975039
- Subdivision:
- Foxberry Trace
ADDITIONAL INFORMATION
Getting frustrated looking for a great 3 BR 2 BA 1215 SF ranch in Center Grove Schools under 260,000??? YOUR SEARCH IS OVER!!! This home features new vinyl plank flooring in the entry, hall, great room, kitchen, both baths, and MBR closet! A lot of fresh paint--entry, halls, great room, kitchen, kitchen cabinets, both baths and bath cabinets, fireplace, and all exterior trim. All kitchen appliances, washer, and dryer are staying! LET'S TALK LOCATION!!! Since Foxberry Trace is located at the corner of Smith Valley Rd. and Berry Rd., that makes your home close to I69, St. Rd. 135, U.S. 31, and ALL Greenwood shopping and restaurants. Fenced backyard is perfect for young ones and/or fur babies! Great corner lot gives you that extra yard and privacy that so many long for! Good talk! Now, come and see for yourself!
$804,900
814 J Mccool Way Greenwood, IN 46142
- Type:
- Single Family
- Sq.Ft.:
- 2,499
- Status:
- NEW LISTING
- Beds:
- 3
- Lot size:
- 0.65 Acres
- Year built:
- 2024
- Baths:
- 3.00
- MLS#:
- 21974812
- Subdivision:
- Lyons Park
ADDITIONAL INFORMATION
Model Home under construction by Copenhaver Homes at Lyons Park, Center Grove's newest community of outstanding custom homes situated right in the heart Greenwood/White River Township. This intimate neighborhood of 14 lots has a country feel, w/mature trees and a walking trail that connects to the Greenwood parks system. This wonderful 3BR/2 1/2 BA craftsman style ranch home boasts a huge covered front porch & elegant brick & stone exterior elevation. Step inside to a floorplan w/spacious rooms & soaring clgs. The huge 30' kitchen w/14' island flows right into the Great Room w/ a 16' cathedral ceiling w/decorative beams. Master Suite has a gorgeous walk-in shower, split vanities and 12x15 walk-in closet w/amazing custom shelving/built-ins. BR2 & 3 are spacious w/walk-in closets. Check out the oversized 40' 3-car garage, great for storage. Enjoy evenings on the lovely covered rear patio. All homes in Lyons Park will be built by either Copenhaver Homes or Homes by Jeff West, two of Johnson County's premier builders. Model is framed, come check it out and design a plan that is perfect for you, if this one is not exactly what you want!
$629,900
13 J Mccool Way Greenwood, IN 46142
- Type:
- Single Family
- Sq.Ft.:
- 2,057
- Status:
- NEW LISTING
- Beds:
- 3
- Lot size:
- 0.35 Acres
- Year built:
- 2024
- Baths:
- 2.00
- MLS#:
- 21973775
- Subdivision:
- Lyons Park
ADDITIONAL INFORMATION
PROPOSED CONSTRUCTION by Copenhaver Homes in Lyons Park, this wonderful ranch plan features 3 BR 2BA plus an office. Master Suite features large dual walk-in closets, split vanities and a custom walk-in shower. Check out the floorplan featured in the photo gallery, and pick out all of your interior and exterior features, w/ ample allowances to appoint this home with high-quality luxury features found in all of Copenhaver's homes! If the plan is not exactly what you are looking for, design your own home from scratch Lyons Park is Center Grove's newest custom neighborhood of estate homesites, w/only 14 lots in an intimate country setting in the heart of Greenwood/White River Township. Enjoy the walking trail that connects to the Greenwood parks system. All homes in Lyons Park will be built by either Copenhaver Homes or Homes by Jeff West, two of Johnson County's premier builders! Don't miss a chance to grab a lot today!
$1,100,000
7 J Mccool Way Greenwood, IN 46142
- Type:
- Single Family
- Sq.Ft.:
- 3,578
- Status:
- NEW LISTING
- Beds:
- 3
- Lot size:
- 1.3 Acres
- Year built:
- 2024
- Baths:
- 3.00
- MLS#:
- 21973823
- Subdivision:
- Lyons Park
ADDITIONAL INFORMATION
Proposed construction by Copenhaver Homes in Lyons Park, Center Grove's newest estate lot community right in the heart of White River Township! This absolutely extraordinary Craftsman-style home boasts almost every luxury feature imaginable, from the mammoth kitchen w/custom cabinetry, restaurant-quality appliances, quartz countertops, elegant tiled backsplash & 17x7 pantry that is a room in itself, flowing right into the huge Great Rm w/designer coffered clg, gorgeous brick fireplace & 12' glass sliding doors to the custom built-ins throughout the home, incl the Dining area, laundry, pantry, hallway drop zone & office. The Master BR & bath are out of this world, you have to view the video to appreciate the elegance and functionality. Step out onto the huge covered rear porch w/outdoor fireplace. Also features a huge 3 car garage. The price of this listing is based on the identical home built in Franklin Twnshp. View the virtual tour to see all of the magnificent features included, but all of those selections can be customized to your preferences, add a basement, or you can build an entirely different plan on this lot if you prefer. Lyons Park is a private community of 14 lots nestled right in the heart of Greenwood yet with a quiet country feel w/a walking trail that connects to the Greenwood Parks system. Outbuildings/carriage houses that match the exterior of your home are allowed, great for a workshop, RV or hobby car garage or pool house. Don't miss the chance to make one of the homesites yours today!
$325,000
415 Tara Circle Greenwood, IN 46142
- Type:
- Single Family
- Sq.Ft.:
- 1,564
- Status:
- NEW LISTING
- Beds:
- 3
- Lot size:
- 0.36 Acres
- Year built:
- 1999
- Baths:
- 2.00
- MLS#:
- 21974459
- Subdivision:
- Van Deman
ADDITIONAL INFORMATION
Nice custom built ALL BRICK ranch on a quiet cul-de sac of only 5 friendly neighbors! Great room features vaulted ceilings, lots of plant shelves for decorating, engineered hardwood floors and a gas log fireplace. The kitchen comes with all the appliances (newer fridge) and is large! Granite countertops and a breakfast bar. Bathrooms and kitchen have ceramic tile floors. Custom pull down shades are newer along with fresh exterior paint in 2021. 6 panel doors, real wood shelving closets - no wire closets here! Updates include water heater and furnace. Large mini barn, mature trees and open patio in newly fenced backyard. This Center Grove home will not last long so you better hurry!
- Type:
- Single Family
- Sq.Ft.:
- 1,618
- Status:
- NEW LISTING
- Beds:
- 3
- Lot size:
- 0.16 Acres
- Year built:
- 2018
- Baths:
- 2.00
- MLS#:
- 21974875
- Subdivision:
- Briarstone
ADDITIONAL INFORMATION
Beautiful 2018 built, 1-level, 1618 sqft 3bdrm, 2-Full bath home with a formal dining room in Greenwood! Inviting covered front porch, large patio out back to enjoy. New carpet and freshly painted throughout. All appliances remain! Seller would love a quick close.
- Type:
- Single Family
- Sq.Ft.:
- 2,820
- Status:
- NEW LISTING
- Beds:
- 3
- Lot size:
- 0.45 Acres
- Year built:
- 1956
- Baths:
- 2.00
- MLS#:
- 21974877
- Subdivision:
- No Subdivision
ADDITIONAL INFORMATION
Gorgeous 2,800 square foot home in Greenwood on almost 1/2 acre. Garage is a contractor's dream- heated finished floors with tool hooks, covered space behind for landscaping equipment, a separate storage space, bathroom, and space above to create an entire apartment with bathroom to use as a second living space or rent out. This home has been recently remodeled with new luxury vinyl plank flooring throughout most of the downstairs, new carpet upstairs, paint, new fixtures, and all stainless steel appliances in the kitchen. You've got to see this home to believe it- the pictures don't do justice to the space that is in the home. Beautiful primary bedroom with en suite bathroom: whirlpool tub, shower, and a nook with a powder room near the laundry room. Keep your feet cozy all year long with your bathroom heated tile. Enjoy all the sunshine flooding through your windows and the carved woodwork framing the windows and doors. Back to the kitchen- did you see the cabinets going all the way to the ceiling and extra storage near the corner built in breakfast nook. Off of the kitchen there's another room to entertain with lovely built in shelves and entertainment center. Add a table or lounging to the sun room just off the kitchen. Two bedrooms are on the main floor with the master upstairs. All new paint outside and landscaping- such a fresh feel for this classic home.
- Type:
- Single Family
- Sq.Ft.:
- 3,502
- Status:
- NEW LISTING
- Beds:
- 4
- Lot size:
- 0.37 Acres
- Year built:
- 1995
- Baths:
- 3.00
- MLS#:
- 21974590
- Subdivision:
- Greenwood Commons
ADDITIONAL INFORMATION
Great convenient location, close to schools, shopping and restaurants. Very safe, tidy and quiet community. This custom-built home features 4-bedroom 2.5-bathroom, basement finished with sound insulation materials offers all the space you need for a home theater or fitness room. Enjoy the open concept main level floor plan with large eat-in kitchen or head out to the beautiful pond view backyard. Spacious 3 car garage offers plenty of room for storage and the nice sized driveway offers plenty of parking space along with an in-ground basketball goal. Laundry room is upstairs. Recent upgrades and improvement including: Interior painted throughout in 2024, New granite countertop for two full baths in 2023, New sinks/faucets and toilet in master bathroom 2023, New laminate floor in kitchen and breakfast room in 2023, New Sum pump with backup in 2023, Electric Range Stove 2022, New Garage Opener2021, New Range hood fan 2020, Wood siding was replaced by high quality Hardie Plank and professionally painted in 2019, Repair and replacement of windows, frames in 2017, HVAC system in 2014. Seller will offer a $3000 carpet allowance to buyer with an acceptable offer!
- Type:
- Single Family
- Sq.Ft.:
- 1,092
- Status:
- NEW LISTING
- Beds:
- 3
- Lot size:
- 0.16 Acres
- Year built:
- 2012
- Baths:
- 3.00
- MLS#:
- 21974778
- Subdivision:
- Homecoming At University Park
ADDITIONAL INFORMATION
This spacious 3 bedroom, 2.5 bath home is located in Homecoming At University Park. FULL basement has plumbing rough-in, design and renovate for a finished look. This property has 3,204 square feet which provides multiple gathering areas. Formal dining area, large living area and an open floor plan. Kitchen includes all appliances, ample cabinets for storage, pantry & center island. Primary bedroom features a full walk-in closet, bathroom with garden tub and separate shower. Both second and third bedrooms have walk-in closets. Loft upstairs can be used as an office or playroom. Washer & Dryer included. This community features a public park, community pool, clubhouse, bike and walking trails, tennis and basketball courts, amphitheater & playground.
- Type:
- Single Family
- Sq.Ft.:
- 3,054
- Status:
- NEW LISTING
- Beds:
- 5
- Lot size:
- 0.27 Acres
- Year built:
- 2024
- Baths:
- 4.00
- MLS#:
- 21974280
- Subdivision:
- Elmwood Estates
ADDITIONAL INFORMATION
Elmwood Estates Venture is a collection of new single-family homes coming soon to the Elmwood Estates masterplanned community in Greenwood, IN. Amenities will include a pool, pool house, playground, ponds and internal walking trails. Ever-growing Greenwood features great shopping and dining and family-friendly fun at popular Freedom Springs Aquatic Park, local golf courses and city playgrounds, sports courts and greenways. Indy South Greenwood Airport is nearby, and downtown Indianapolis is 14 miles away. The largest floorplan in the collection, the Valencia home offers convenience and comfort. A separate bedroom and a study can be found off the foyer, providing space for guests and a practical home office. The Great Room, dining room and kitchen are arranged among a spacious open floorplan. Four bedrooms and a loft are located on the second floor. *Photos/Tour of model may show features not selected in home.
- Type:
- Single Family
- Sq.Ft.:
- 3,381
- Status:
- NEW LISTING
- Beds:
- 5
- Lot size:
- 0.23 Acres
- Year built:
- 2024
- Baths:
- 5.00
- MLS#:
- 21974263
- Subdivision:
- Elmwood Estates
ADDITIONAL INFORMATION
Elmwood Estate Cornerstone is a collection of new single-family homes coming soon to the Elmwood Estates masterplanned community in ever-growing Greenwood, IN. Amenities will include a pool, pool house, playground, ponds and internal walking trails. The community is primely located near popular Greenwood Park Mall, fun restaurants and recreation facilities including golf courses and 17 city parks. The big-city conveniences of downtown Indianapolis are 14 miles away. Welcome home to the NEWLY revised Oxford. A beautiful two story that has a grand foyer and is sure to impress. Enjoy the study room as a home office, or a place your children can do their at-home schooling. Beyond the foyer the home expands into the great room and kitchen. This spacious great room offers multiple places and arrangements for fireplaces and windows that can fit any lifestyle. The large island sits at the heart of the kitchen with space for multiple chefs and activities. Next to the kitchen is the breakfast nook that can be expanded to fit an oversized dining room table. Around the corner of the great room is a flex room to be used in many ways, with a large walk-in closet and the option to add a full bathroom for a space that can make any guest feel at home. Going upstairs opens to a large bonus room, three perfect sized bedrooms with enormous walk in closets, and a full secondary bathroom. Enjoy the option to add a third bathroom to bedroom four. The owner's suite is the optimal place for peace and quiet. It features dual vanities with quartz countertops, large walk-in shower, and an oversized walk in closet. A 3 car garage adds extra storage. This NEW Oxford is a must-see. *Photos/Tour of model may show features not selected in home.
- Type:
- Single Family
- Sq.Ft.:
- 1,774
- Status:
- NEW LISTING
- Beds:
- 3
- Lot size:
- 0.18 Acres
- Year built:
- 1995
- Baths:
- 3.00
- MLS#:
- 21974741
- Subdivision:
- Bradford Place
ADDITIONAL INFORMATION
Welcome to this amazing home nestled in the prestigious Center Grove school district! This gorgeous 3 bed, 2.5 bath residence boasts 1,774 sq ft of modern elegance with lots of updates. Enjoy brand new paint, appliances, and light fixtures throughout. Perfect for families, with a serene back patio ideal for relaxing evenings. Don't miss out on this opportunity to live in this family-friendly neighborhood for an affordable price!
- Type:
- Single Family
- Sq.Ft.:
- 2,438
- Status:
- NEW LISTING
- Beds:
- 5
- Lot size:
- 0.26 Acres
- Year built:
- 1993
- Baths:
- 3.00
- MLS#:
- 21974765
- Subdivision:
- Stoneybrook Grove
ADDITIONAL INFORMATION
Introducing a Stunning 4 bedroom Home, with the flexibility to convert a bonus room into a 5th bedroom. Nestled against the serene backdrop of a lush golf course and boasting a private neighborhood pond perfect for leisurely fishing. Enjoy ample space for gatherings in the large neighborhood common area. Stay cozy year-round with a high efficiency furnace and heat pump, while the gas fireplace adds ambiance. Indulge in relaxation in the Master Bathroom's Jacuzzi tub, featuring dual vanities for added convenience. Appreciate the quality craftmanship evident in solid wood doors and newer shatterproof windows. Additional storage space is available in 2 large attics and a storage shed equipped with electricity, catering to all of your organizational needs.
Albert Wright Page, License RB14038157, Xome Inc., License RC51300094, albertw.page@xome.com, 844-400-XOME (9663), 4471 North Billman Estates, Shelbyville, IN 46176

The information is being provided by Metropolitan Indianapolis Board of REALTORS®. Information deemed reliable but not guaranteed. Information is provided for consumers' personal, non-commercial use, and may not be used for any purpose other than the identification of potential properties for purchase. © 2021 Metropolitan Indianapolis Board of REALTORS®. All Rights Reserved.
Greenwood Real Estate
The median home value in Greenwood, IN is $326,000. This is higher than the county median home value of $174,100. The national median home value is $219,700. The average price of homes sold in Greenwood, IN is $326,000. Approximately 52.46% of Greenwood homes are owned, compared to 38.65% rented, while 8.9% are vacant. Greenwood real estate listings include condos, townhomes, and single family homes for sale. Commercial properties are also available. If you see a property you’re interested in, contact a Greenwood real estate agent to arrange a tour today!
Greenwood, Indiana has a population of 55,459. Greenwood is less family-centric than the surrounding county with 33.83% of the households containing married families with children. The county average for households married with children is 35.8%.
The median household income in Greenwood, Indiana is $55,274. The median household income for the surrounding county is $65,272 compared to the national median of $57,652. The median age of people living in Greenwood is 35.5 years.
Greenwood Weather
The average high temperature in July is 83.5 degrees, with an average low temperature in January of 18.8 degrees. The average rainfall is approximately 43.3 inches per year, with 12.8 inches of snow per year.
