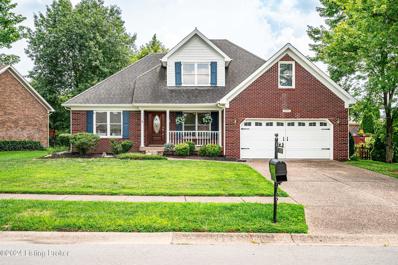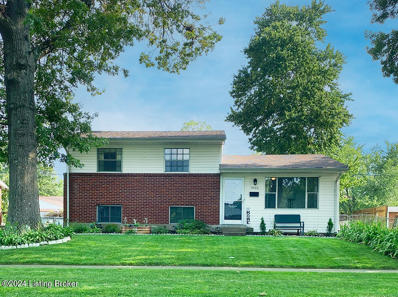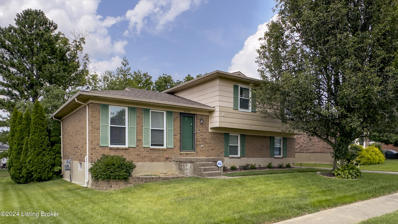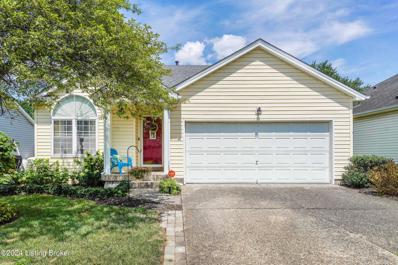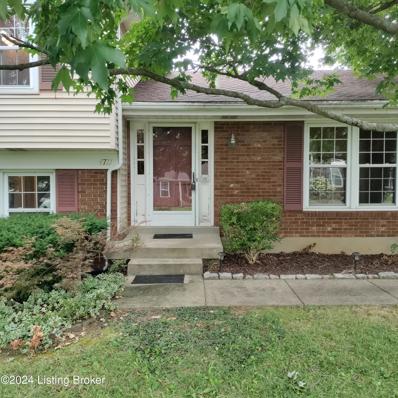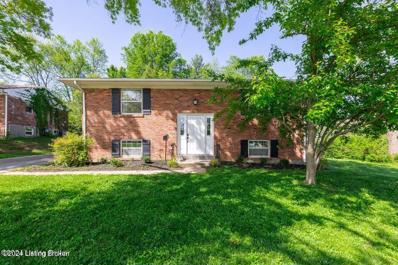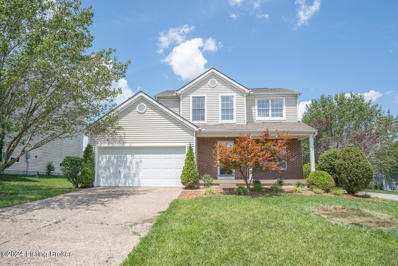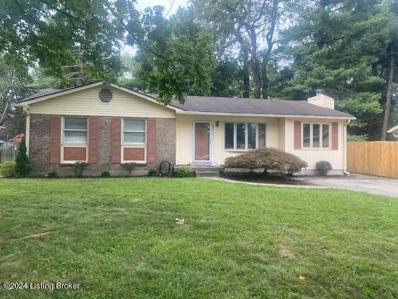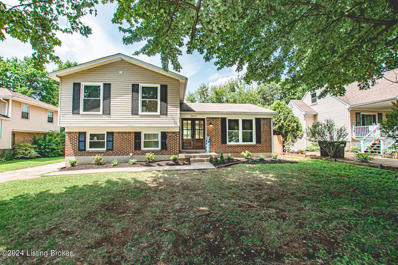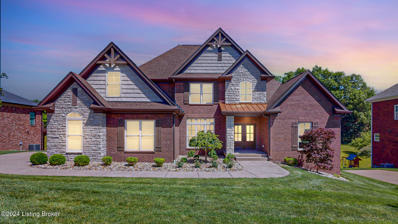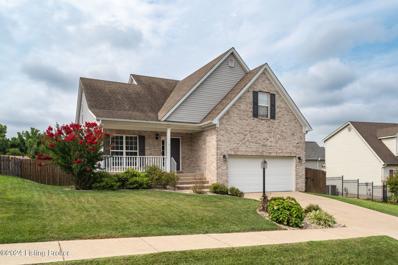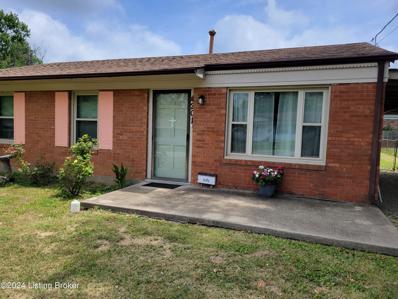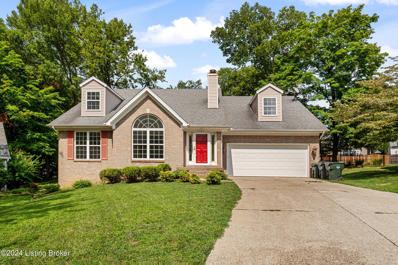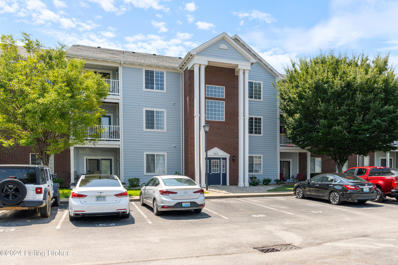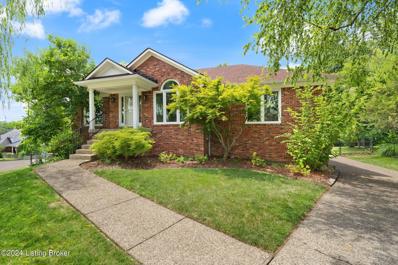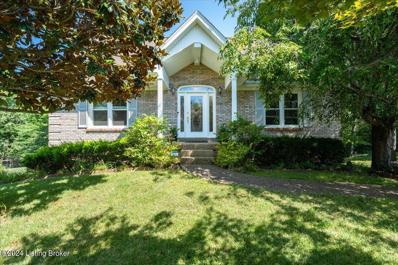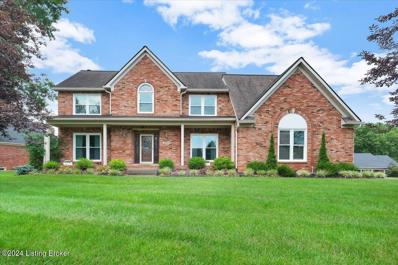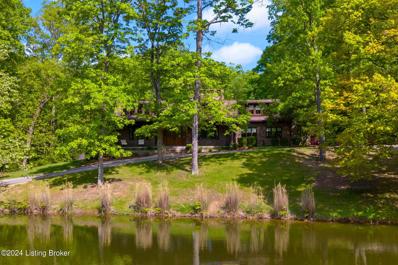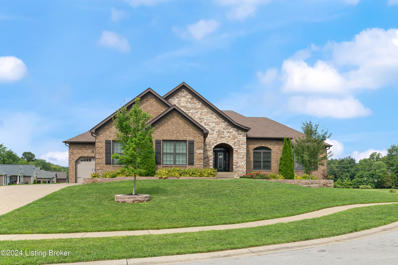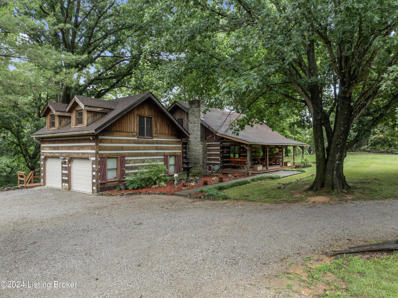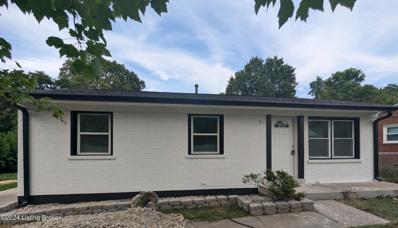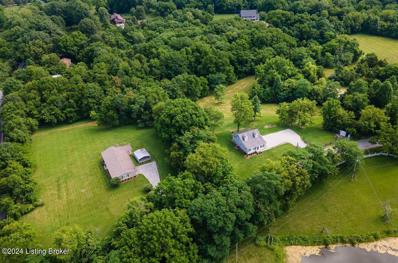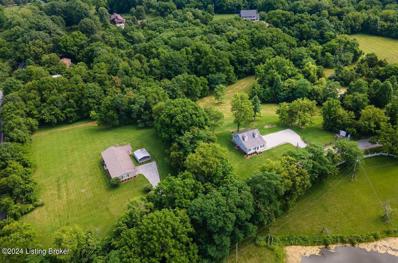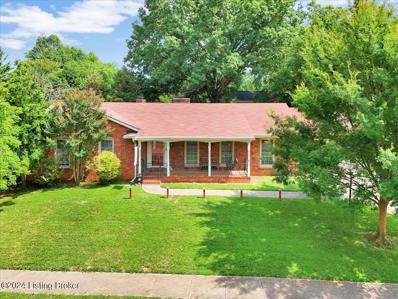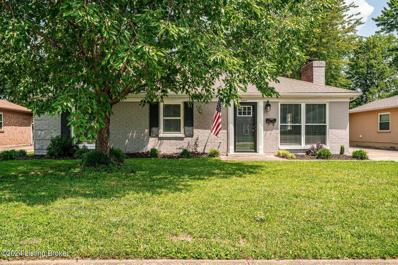Louisville KY Homes for Sale
$419,900
11702 Peyote Pl Louisville, KY 40299
- Type:
- Single Family
- Sq.Ft.:
- 3,129
- Status:
- NEW LISTING
- Beds:
- 4
- Lot size:
- 0.22 Acres
- Year built:
- 1996
- Baths:
- 3.00
- MLS#:
- 1666660
- Subdivision:
- Estates Of Chenoweth Hills
ADDITIONAL INFORMATION
Welcome to this gorgeous 1.5-story brick home located in the desirable Estates of Chenoweth Hills. This spacious home offers 4 bedrooms and 2.5 baths, providing ample space for comfortable living. Recently updated, the entire first floor has been freshly painted, while the second floor and finished basement feature brand new carpeting. The living room, with its soaring ceilings, creates an open and airy feel and seamlessly flows into the dining area and kitchen. The kitchen is a highlight, recently updated with freshly painted white cabinets, granite countertops, a stylish backsplash, stainless steel appliances, a pantry, and a breakfast bar area—ideal for casual dining or entertaining. A formal dining room on the main level provides a perfect space for more intimate meals or gatherings. The primary suite, conveniently situated on the main floor, boasts a spacious bedroom, as well as a luxurious bathroom with a double vanity, and a large soaker tub. The main floor also houses a functional laundry room, making household chores a breeze. The upper level features three generously sized bedrooms and an additional full bath, perfect for family or guests. The finished basement offers additional living space, or could serve as a versatile storage area. Outdoor living is enhanced with a spacious deck and a fully fenced backyard, perfect for relaxing or entertaining. The front of the house features a welcoming porch, adding to its curb appeal. Additional conveniences include a washer and dryer, which will remain with the home. Situated in a prime location in Jeffersontown, this home is close to shopping, restaurants, schools, and more. Schedule your showing today and make this beautiful house your new home!
$244,900
9502 Garden Dr Louisville, KY 40299
- Type:
- Single Family
- Sq.Ft.:
- 1,009
- Status:
- NEW LISTING
- Beds:
- 3
- Lot size:
- 0.16 Acres
- Year built:
- 1961
- Baths:
- 2.00
- MLS#:
- 1666629
- Subdivision:
- Charlane Gardens
ADDITIONAL INFORMATION
Welcome to your new home! Located right in the heart of J-town this home has so much potential. Beautiful hard wood floors, a spacious eat in kitchen, a covered private deck and more. The walkout basement brings you to a nice fenced backyard with plenty of space to entertain your family and friends! Schedule your showing today!
- Type:
- Single Family
- Sq.Ft.:
- 1,811
- Status:
- NEW LISTING
- Beds:
- 4
- Lot size:
- 0.17 Acres
- Year built:
- 1987
- Baths:
- 3.00
- MLS#:
- 1666607
- Subdivision:
- Chenoweth Hills
ADDITIONAL INFORMATION
WELCOME HOME to this spacious quad-level home in Jeffersontown's desirable neighborhood of Chenoweth Hills. The kitchen is extra large, offering plenty of space for a dining area at the bay window, and a prep island if the next owner so desires. The living room on the main level is currently being used as a dining room. The lower level family room has a fireplace, and a door to the exterior patio. Also on the lower level is a half bath and a fourth bedroom. Upstairs: 3 bedrooms, including the primary bedroom, featuring double closets, and an ensuite bath. There is an additional full bath in the hall. The basement houses the laundry area and is unfinished for storage, or could be finished down the road for more living space. This home sits on a wonderful lot in Chenoweth Hills and is a great value at its price. Take a moment to view the photos and schedule your showing today! HURRY!
Open House:
Saturday, 7/27 1:00-3:00PM
- Type:
- Single Family
- Sq.Ft.:
- 1,932
- Status:
- NEW LISTING
- Beds:
- 3
- Lot size:
- 0.18 Acres
- Year built:
- 1992
- Baths:
- 2.00
- MLS#:
- 1666593
- Subdivision:
- Springview
ADDITIONAL INFORMATION
Welcome to your new home! This charming 3 bedroom 2 bath home in J-Town's Springview neighborhood features a partially finished basement and expanded deck in the backyard with plenty of room to entertain your guests! As you head inside this home, you will be greeted with vaulted ceilings in the great room along with a primary bedroom and bathroom on the first floor. Upstairs features an updated bathroom and newer carpet that is less than a year old. Located just down the road from J-Town's Gaslight Square as well as Veterans Park, groceries and many restaurants. Come and see this adorable home before it's too late!
- Type:
- Single Family
- Sq.Ft.:
- 1,216
- Status:
- NEW LISTING
- Beds:
- 4
- Lot size:
- 0.21 Acres
- Year built:
- 1973
- Baths:
- 2.00
- MLS#:
- 1666583
- Subdivision:
- Nottingham Hills
ADDITIONAL INFORMATION
Call to see this 4 bedroom, 2 full bath home on a quiet cul-de-sac, just waiting for your personal touch! 1 car garage. Conveniently located in Jeffersontown, near Bardstown Rd/Hurstbourne Ln. Close to shopping, dining and recreation. Home is being sold to settle an estate. Listing agent is related to seller.
- Type:
- Single Family
- Sq.Ft.:
- 1,906
- Status:
- NEW LISTING
- Beds:
- 4
- Lot size:
- 0.21 Acres
- Year built:
- 1963
- Baths:
- 2.00
- MLS#:
- 1666576
- Subdivision:
- Charlane Park
ADDITIONAL INFORMATION
Newly remodeled house in the heart of Jeffersontown, KY is the perfect place to call home. It is situated on a spacious corner lot that is conveniently located near Tully Elementary, Saint Edwards Catholic Elementary, shopping, and dining. This home is ready for you to move in and enjoy, with a new roof, refinished hardwood floors, new flooring, fresh paint, new cabinets with granite tops, new appliances, remodeled baths, and a new deck overlooking the private backyard. Schedule your showing today!
Open House:
Sunday, 7/28 2:00-4:00PM
- Type:
- Single Family
- Sq.Ft.:
- 1,590
- Status:
- NEW LISTING
- Beds:
- 4
- Lot size:
- 0.24 Acres
- Year built:
- 2002
- Baths:
- 3.00
- MLS#:
- 1666508
- Subdivision:
- Billtown Farms
ADDITIONAL INFORMATION
Come see this beautiful and affordable four bedroom, two-and-a-half bath home in the highly sought after neighborhood of Billtown Farms. Beautiful new plank flooring leads you through the main level, and fresh new carpet leads you to the four bedrooms. This home sits on a large corner lot with a fantastic yard, 2-car garage, and has nice space for storage in the basement. As you enter the home, you will find that most of it has been freshly painted; including the back deck and kitchen cabinets, and the first floor offers a lot of flexibility with regards to space for hosting. The open-concept living room/dining room/kitchen area is spacious and boasts a fireplace, lots of natural light, and the ability to be present with your guests. Step outside on the freshly painted back deck and relax under the pergola in the summer or around the quaint fire pit on cooler evenings. There are also raised planters for a garden, and lots of space for the kids to play. Upstairs you will find all four bedrooms and both full bathrooms. There is very little wasted space in this fantastic home and it offers a very practical floorplan. The unfinished basement is where the laundry is found, and there are nice spaces for shelves and storage. This home is in a lower traffic section of the neighborhood, and is also situated perfectly in Louisville as it is near shopping, restaurants, interstate access, and some really nice parks. This one will not last long so call me for your private showing or join me at the open house on Sunday, 7/28. If we are blessed to receive any offers, the Seller has requested that we review them on Sunday evening and will respond by Monday evening.
- Type:
- Single Family
- Sq.Ft.:
- 1,344
- Status:
- NEW LISTING
- Beds:
- 3
- Lot size:
- 0.17 Acres
- Year built:
- 1967
- Baths:
- 2.00
- MLS#:
- 1666469
- Subdivision:
- Highland Hills
ADDITIONAL INFORMATION
Updated 3 Bedroom 2 full bath Ranch in great location. Hardwood floors, updated Kitchen and Appliances. Nice size Fenced back yard. Minutes to shopping.
$317,000
3812 Kirby Ln Louisville, KY 40299
- Type:
- Single Family
- Sq.Ft.:
- 1,651
- Status:
- NEW LISTING
- Beds:
- 3
- Lot size:
- 0.14 Acres
- Year built:
- 1979
- Baths:
- 2.00
- MLS#:
- 1666402
- Subdivision:
- Bristol Oaks
ADDITIONAL INFORMATION
Great location with this newly updated home in Jtown. With over 1700 sq feet of wonderful living space is has 3 bedroom, 2 full bath and ½ bath with a large laundry room for your growing family. A sliding glass door off the kitchen leads to the deck that overlooks the fence back yard offering plenty of privacy. There is a second lower level patio door that leads out to the back yard and is perfect for cooking out or simply enjoying the outdoors. The home has been updated with all new flooring, cabinets, granite counter tops, bathroom vanities, lighting. The master bathroom has a beautiful walk in shower. The 2nd full bath has a tub with tile and a double vanity with plenty of space. The family room consist of a updated fireplace. This home has easy access to Hurstbourne Parkway, Taylorsville Rd and all that the Jeffersontown area has to offer from dining and shopping to entertainment. Make sure you get a chance to see this home - schedule a showing today!
- Type:
- Single Family
- Sq.Ft.:
- 4,578
- Status:
- NEW LISTING
- Beds:
- 5
- Lot size:
- 0.29 Acres
- Year built:
- 2016
- Baths:
- 4.00
- MLS#:
- 1666375
- Subdivision:
- Pine Valley Estates
ADDITIONAL INFORMATION
Open House:
Sunday, 7/28 2:00-4:00PM
- Type:
- Single Family
- Sq.Ft.:
- 3,069
- Status:
- NEW LISTING
- Beds:
- 4
- Lot size:
- 0.18 Acres
- Year built:
- 2002
- Baths:
- 4.00
- MLS#:
- 1666304
- Subdivision:
- Watterson Woods
ADDITIONAL INFORMATION
Welcome Home to 4221 Morgan Jaymes Dr, a stunning and meticulously maintained 4-bedroom, 2-Full and 2-Half bathroom home in the heart of Jeffersontown. Located in Watterson Woods, this charming residence offers a perfect blend of modern comfort and elegance, featuring spacious living areas including more traditional layout with a cozy fireplace in the living room, a dining area, and a finished walk-out basement. The primary suite is a true retreat with an updated en-suite bathroom boasting a double vanity, glass shower, and a water closet. Three additional generous bedrooms provide comfort and versatility, ideal for family, guests, or a home office on the second floor. The fully finished basement offers extra living space perfect for a media room, home gym, or play area. Step outside to a beautifully landscaped backyard with a large deck, perfect for relaxing or hosting outdoor activities. Don't miss the opportunity to own this exceptional property. Schedule a showing today and experience the perfect combination of style, comfort, and convenience at 4221 Morgan Jaymes Dr.
- Type:
- Single Family
- Sq.Ft.:
- 916
- Status:
- NEW LISTING
- Beds:
- 3
- Lot size:
- 0.18 Acres
- Year built:
- 1960
- Baths:
- 1.00
- MLS#:
- 1666376
ADDITIONAL INFORMATION
Affordable brick home in Desirable Jeffersontown! Needs some updates, but a solid, liveable home! Extra large storage closet. Huge 2 car detached garage (26'10''x26'5''), and fenced yard.
- Type:
- Single Family
- Sq.Ft.:
- 2,600
- Status:
- NEW LISTING
- Beds:
- 4
- Lot size:
- 0.3 Acres
- Year built:
- 1994
- Baths:
- 3.00
- MLS#:
- 1666303
- Subdivision:
- Watterson Woods
ADDITIONAL INFORMATION
Move-in ready 4 bedroom, 3 full bath home with a fresh look! This tastefully updated Cape Cod situated on a quiet cul de sac has so much to offer including new flooring and paint throughout, new lighting, and more! You will love the vaulted ceiling and palladium window in the living room that provides plenty of natural light. In the eat-in kitchen you will find new stainless steel appliances and new white Shaker cabinets. There is a pantry for storage and a door leading to the deck overlooking the privacy fenced back yard. Enjoy the convenience of a first floor primary bedroom with an en suite bathroom and walk-in closet. There are 2 more bedrooms and a full bathroom on the first floor and you will find another bedroom, den, and full bath on the second floor as well. This upstairs area could serve as a second primary bedroom with a sitting area or office and offers plenty of privacy. The back yard deck offers a beautiful outdoor space under the shade of mature trees that also provide privacy. The location allows for easy access to Bardstown Rd, Hurstbourne Parkway, and Taylorsville Rd for a quick commute. Make sure you get a chance to tour this house and make it your new dream home - schedule a showing today!
- Type:
- Condo
- Sq.Ft.:
- 1,496
- Status:
- NEW LISTING
- Beds:
- 2
- Lot size:
- 1,496 Acres
- Year built:
- 2007
- Baths:
- 2.00
- MLS#:
- 1666296
- Subdivision:
- Bradford Commons
ADDITIONAL INFORMATION
This well-maintained condo offers vaulted ceilings, a kitchen with breakfast bar that is open to the dining area and living room. A private/covered balcony can be accessed from the living room combining to offer, an area perfect for entertaining. Just off the entrance, be sure to see the vaulted bonus room. Home office? Playroom? You decide! The vaulted ceilings continue in the primary suite boasting a full bath/double vanity & walk-in closet. The second bedroom is on the opposite side of the condo with a full bath in the attached hallway. A laundry/utility room complete the floor plan. Residents have access to the clubhouse/pool & fitness room. Garage #49 is included with this condo as well as parking spot 56. Bradford Commons offers easy access to shopping, dining & Hwys.
- Type:
- Single Family
- Sq.Ft.:
- 3,694
- Status:
- NEW LISTING
- Beds:
- 3
- Lot size:
- 0.61 Acres
- Year built:
- 1995
- Baths:
- 3.00
- MLS#:
- 1666269
- Subdivision:
- Saratoga Woods
ADDITIONAL INFORMATION
Welcome to your vacation home situated in a park like setting. HUGE yard with inground pool. This three bedroom, three FULL bath brick walk out ranch is located on a cul-de-sac! Open floor plan with enticing great room, formal dinning room and breakfast bar in kitchen. Open staircase to finished basement boasting a wet bar and space for every activity imaginable. Immediate possession call today before it's gone!
- Type:
- Single Family
- Sq.Ft.:
- 2,505
- Status:
- NEW LISTING
- Beds:
- 4
- Lot size:
- 0.25 Acres
- Year built:
- 1994
- Baths:
- 4.00
- MLS#:
- 1666136
- Subdivision:
- Saratoga Woods
ADDITIONAL INFORMATION
For an ACCEPTED CONTRACT by Aug 1, 2024, SELLER WILL PAY $8,000 towards Buyer's closing costs upon closing!!! Much of this spacious 4 Bedroom/3.5 bath home in Saratoga Woods has just been FRESHLY PAINTED inside!! A stately cape-cod, nestled in the highly sought-after Saratoga Woods neighborhood. Situated on a serene cul-de-sac, this residence offers tranquility, privacy, and an abundance of desirable features. As you step inside, you'll be greeted by a spacious great room with soaring vaulted ceilings and a cozy gas log fireplace, perfect for relaxing or entertaining. The eat-in kitchen is a chef's dream, adorned with granite countertops, an elegant backsplash, and an updated smooth-top range. The kitchen also boasts a sink with a view and updated lighting. Continue >>> The marble floor in the foyer and hallway adds a nice touch of elegance, while beautiful laminated hardwood flooring flows throughout the house. The primary bedroom is a true retreat, featuring a whirlpool tub, a separate shower, double sinks, and a large walk-in closet. A hardwood staircase leads to a balcony overlooking the great room, adding to the home's charm. The finished walkout lower level boasts a very generous size family room with patio access, a convenient half bath and the laundry room is just inside the garage entry door. All rooms are equipped with ceiling fans and lights. The closets have custom-built organizers, providing ample storage space. Recent upgrades/improvements include double-hung Solar Zone windows, custom exterior trim, and additional security locks installed in 2021. The deck has just been freshly painted and has a nice patio below. Both areas provide a great view of the private backyard and mature trees beyond. The low maintenance exterior was also recently power washed. The extra large two car garage offers additional storage. Additional storage can be found in the attic. The beautifully landscaped lot features a gorgeous medley of trees, shrubs, and flowers. You will appreciate low energy costs with an average gas/electric bill of just $121 over the past 12 months. The new owner will also benefit from the Saratoga Woods clubhouse and spacious swimming pool. The HOA fee also covers garbage pick-up, snow removal, and maintenance of street lights and common area landscaping. Don't miss the opportunity to make this beautiful home yours, call the listing agent today to schedule a private tour!
$475,000
4400 Rivanna Dr Louisville, KY 40299
- Type:
- Single Family
- Sq.Ft.:
- 3,680
- Status:
- NEW LISTING
- Beds:
- 4
- Lot size:
- 0.29 Acres
- Year built:
- 1993
- Baths:
- 4.00
- MLS#:
- 1666093
- Subdivision:
- Monticello Place
ADDITIONAL INFORMATION
Welcome to 4400 Rivanna Dr, a fabulous, move-in ready home in ever popular Monticello Place! One-family owned since new, first time on market! Classic traditional layout with great flow, center foyer (ceramic tile) flanked by Formal Living and Formal Dining rooms. Gleaming oak hardwood flooring and beautiful trim throughout the main level. Awesome Kitchen - Breakfast Room with makeover in 2022 including new granite counters, resurfaced cabinets, new sink, faucet and hardware. Spacious Family Room includes fireplace and built-in bookshelves, opens to an inviting Sun Room that walks out to a new 12x14 deck. A convenient laundry room and Half Bath (new sink,faucet and light) complete the main level. Head upstairs to the Primary Bedroom & Bath featuring ceramic tile flooring, whirlpool tub, walk-in shower, and double vanity. Off the Primary BR is a huge Bonus Room, great for a variety of uses! Three additional spacious Bedrooms and a 2nd full Bath with ceramic tile are found upstairs. The finished Basement boasts a 2nd Family Room, Play Room, and Office. New replacement windows throughout in 2023, new water heater 2023, new Central AC in 2021, new roof shingles 2017 Situated on a beautiful corner lot, with irrigation system in a wonderful neighborhood, this home is a pleasure to show and is sure to please! Will go fast!
- Type:
- Single Family
- Sq.Ft.:
- 4,121
- Status:
- NEW LISTING
- Beds:
- 4
- Lot size:
- 10.33 Acres
- Year built:
- 1960
- Baths:
- 4.00
- MLS#:
- 1666096
ADDITIONAL INFORMATION
Nestled amidst the serene beauty of a sprawling 10+ acre estate, this luxury lodge offers an unparalleled sanctuary for all seasons. This stunning residence underwent an extensive renovation in 2010, providing over 4100 finished square feet of living space with a spacious primary suite and the addition of a carriage house and luxurious pool. Boasting a picturesque 1-acre pond, this haven invites you to embrace the essence of refined living. Step inside to discover an invitingly open floor plan, where the great room with soaring vaulted and beamed ceiling exudes rustic charm with a majestic limestone fireplace commanding attention as the heart of the home. Seamlessly flowing from the great room is the family room, accented with rich wood walls and trim work, custom built-ins, two ceiling fans, and access to the backyard. On the way to the kitchen, an open dining area is ideal for entertaining guests. The gourmet kitchen is a culinary delight, featuring travertine tile flooring, a full complement of appliances, including a warming drawer and beverage fridge, prep island with room for breakfast seating, separate bar area and coffee station, Brazilian granite countertops, and exquisite Kentucky cherry cabinets, elevating every culinary experience. The laundry room is conveniently located off the kitchen and features storage cabinets and utility sink. A guest bedroom and full bathroom rounds out the main level. Ascend to the second-floor balcony for breathtaking views of the surrounding living space. The second level is home to the relaxing and light-filled owner's suite with an attached office or sitting room with a bar area and beverage fridge. The elegant bedroom features a tray ceiling with a stunning chandelier and access to the balcony to enjoy your morning coffee. The spa-like en-suite full bathroom offers separate vanities, a generous-size walk-in shower, a large and luxurious whirlpool bathtub with windows overlooking the tranquil pond, and a spacious walk-in closet with custom built-ins. The second level is also home to an office or exercise room, an additional bedroom, and an additional full bathroom. For added convenience, a secondary detached garage houses a charming guest carriage house above, complete with additional living space, including a kitchenette, a balcony overlooking the backyard, and full bathroom, ensuring comfortable private accommodations for guests. Outside, a tranquil creek meanders through the woods, creating a serene backdrop for relaxation on the expansive covered porch. Indulge in resort-style amenities, including a gated property, an in-ground heated volleyball pool that is fenced-in, an outdoor kitchen, a soothing hot tub, terraced seating perfect for outdoor parties, and a covered pergola plumbed for sunsets and offering endless opportunities for recreation and relaxation. Additional home features include a sound system, laundry chute, and a central vacuum system that extends to the garage for auto cleaning and enhancing the ease and maintenance of this exceptional property. Another notable feature of this property is its close proximity to the Parklands, which provides extensive hiking trails and paved walking/biking roadways. Experience the epitome of luxury living in this remarkable retreat, where every detail has been meticulously crafted to elevate your lifestyle to new heights. Schedule your private tour today and prepare to embark on unparalleled tranquility.
- Type:
- Single Family
- Sq.Ft.:
- 4,695
- Status:
- NEW LISTING
- Beds:
- 5
- Lot size:
- 0.46 Acres
- Year built:
- 2017
- Baths:
- 4.00
- MLS#:
- 1666013
- Subdivision:
- Monticello Manor
ADDITIONAL INFORMATION
Welcome to your dream home at 9713 Gutenberg Road, located in the serene neighborhood of Jeffersontown. This stunning property boasts 5 spacious bedrooms and 4 luxurious full bathrooms, ensuring plenty of space for family and guests. The elegant design and thoughtful layout create an inviting atmosphere, perfect for relaxation and entertainment. The living area, with its cozy fireplace and comfortable seating, is ideal for both casual family nights and elegant entertaining. Additionally, the home features a finished basement with a bar, perfect for hosting gatherings, and an inground pool, providing a private oasis for summer fun.
$444,944
13711 Rehl Rd Louisville, KY 40299
Open House:
Sunday, 7/28 1:00-3:00PM
- Type:
- Single Family
- Sq.Ft.:
- 2,549
- Status:
- Active
- Beds:
- 4
- Lot size:
- 1.4 Acres
- Year built:
- 1984
- Baths:
- 3.00
- MLS#:
- 1665932
ADDITIONAL INFORMATION
Charming Log Cabin with Modern Amenities in a Wooded City Oasis Discover your dream home—an exquisite log cabin combining rustic charm with modern convenience, situated on over an acre of wooded land within city limits. This unique property boasts full-thickness hemlock log construction, 4 bedrooms, 3 bathrooms, and a guest suite with independent access. Enjoy over 2600 sq/ft of living space, a cozy wood-burning fireplace, and recent upgrades like a 2019 roof and a high-efficiency heat pump/AC installed in 2022. The property includes an attached 2-car garage, a 4-car outbuilding with RV parking and a 30-amp power connection, municipal water, and a cistern for gardening. Experience the perfect blend of rustic and modern in this exceptional home. Schedule your private tour today
- Type:
- Single Family
- Sq.Ft.:
- 1,245
- Status:
- Active
- Beds:
- 3
- Lot size:
- 0.44 Acres
- Year built:
- 1964
- Baths:
- 2.00
- MLS#:
- 1665755
- Subdivision:
- Jefferson Height
ADDITIONAL INFORMATION
Full pictres when it goes live. Complete renovation, nearly complete. Go live expected 7/26/2024.
$1,295,000
7207 Old Heady Rd Louisville, KY 40299
- Type:
- Single Family
- Sq.Ft.:
- 1,342
- Status:
- Active
- Beds:
- 4
- Lot size:
- 0.54 Acres
- Year built:
- 1900
- Baths:
- 2.00
- MLS#:
- 1665667
ADDITIONAL INFORMATION
29+ Acre Farm with two move in ready single family homes. 7021 Routt Rd is a two bedroom, one full bathroom Bedford Stone Ranch with a 2 car garage. It is in pristine condition, featuring new flooring, fresh paint, updated windows, modern appliances, and well-manicured landscaping. Totaling 29.25 acres of vacant rolling farm land with heavy trees and pastures already cut in. 7207 Old Heady Rd is a four bedroom story and a half with two full bathrooms and it consists of a new kitchen remodel, new bathroom remodel and new windows. It sits on the smaller lot of approximately .5 acres with outstanding views from rear deck. The three individual parcels can easily be sized according to the new owner's preference.
$1,295,000
7021 Routt Rd Louisville, KY 40299
- Type:
- Single Family
- Sq.Ft.:
- 1,247
- Status:
- Active
- Beds:
- 2
- Lot size:
- 29.25 Acres
- Year built:
- 1963
- Baths:
- 1.00
- MLS#:
- 1665666
ADDITIONAL INFORMATION
29+ Acre Farm with two move in ready single family homes. 7021 Routt Rd is a two bedroom, one full bathroom Bedford Stone Ranch with a 2 car garage. It is in pristine condition, featuring new flooring, fresh paint, updated windows, modern appliances, and well-manicured landscaping. Totaling 29.25 acres of vacant rolling farm land with heavy trees and pastures already cut in. 7207 Old Heady Rd is a four bedroom story and a half with two full bathrooms and it consists of a new kitchen remodel, new bathroom remodel and new windows. It sits on the smaller lot of approximately .5 acres with outstanding views from rear deck. The three individual parcels can easily be sized according to the new owner's preference.
$375,500
3008 Gleeson Ln Louisville, KY 40299
- Type:
- Single Family
- Sq.Ft.:
- 2,347
- Status:
- Active
- Beds:
- 3
- Lot size:
- 0.25 Acres
- Year built:
- 1969
- Baths:
- 2.00
- MLS#:
- 1665642
- Subdivision:
- Highland Hills
ADDITIONAL INFORMATION
Home appraised for $430K, in May '24! This charming 3 bed 2 bath brick ranch exudes charm & character! As you enter into this meticulously maintained home you'll notice it is flooded with natural light. The spacious living room is light and airy and flows seamlessly into the large updated dining room and kitchen area. Off the kitchen you have a large den with access to a huge sunroom perfect for relaxation & a bonus office space ideal for a work-from-home setup. The living areas flow into a stunning private backyard oasis featuring a serene pond & shaded patio area. Down the hallway is a full bath and 3 bedrooms, 1 featuring custom built-ins. The primary suite has a full bath & bonus room that includes custom built-ins and a fireplace. Home has fresh paint and updated lighting throughout!
$250,000
9607 Galene Dr Louisville, KY 40299
- Type:
- Single Family
- Sq.Ft.:
- 1,296
- Status:
- Active
- Beds:
- 3
- Lot size:
- 0.2 Acres
- Year built:
- 1974
- Baths:
- 2.00
- MLS#:
- 1665450
- Subdivision:
- Challane Heights
ADDITIONAL INFORMATION
Fabulous, well-maintained brick ranch in a sought-after neighborhood! Step inside, and you'll enjoy the large living room with tons of natural light, updated flooring that carries throughout the home, and a fireplace with custom mantle. The living area flows into the dining area and laundry/storage room. The renovated eat-in kitchen boasts white shaker cabinetry, updated countertops, and floating shelves. The kitchen provides access to the large deck and flat, tree lined backyard creating a park-like setting that's perfect for enjoying your morning coffee or unwinding after a busy day. Back inside, you'll find a primary suite with attached bathroom, as well as two additional bedrooms and a full bathroom. Conveniently located in a prime location close to Jeffersontown High School, Tully Elementary, St. Edwards, and many restaurants and shopping! Call today for your private showing.

The data relating to real estate for sale on this web site comes in part from the Internet Data Exchange Program of Metro Search Multiple Listing Service. Real estate listings held by IDX Brokerage firms other than Xome are marked with the Internet Data Exchange logo or the Internet Data Exchange thumbnail logo and detailed information about them includes the name of the listing IDX Brokers. The Broker providing these data believes them to be correct, but advises interested parties to confirm them before relying on them in a purchase decision. Copyright 2024 Metro Search Multiple Listing Service. All rights reserved.
Louisville Real Estate
The median home value in Louisville, KY is $166,268. This is higher than the county median home value of $161,000. The national median home value is $219,700. The average price of homes sold in Louisville, KY is $166,268. Approximately 49.74% of Louisville homes are owned, compared to 40.5% rented, while 9.76% are vacant. Louisville real estate listings include condos, townhomes, and single family homes for sale. Commercial properties are also available. If you see a property you’re interested in, contact a Louisville real estate agent to arrange a tour today!
Louisville, Kentucky 40299 has a population of 684,917. Louisville 40299 is less family-centric than the surrounding county with 24.93% of the households containing married families with children. The county average for households married with children is 26.96%.
The median household income in Louisville, Kentucky 40299 is $48,392. The median household income for the surrounding county is $52,237 compared to the national median of $57,652. The median age of people living in Louisville 40299 is 36.3 years.
Louisville Weather
The average high temperature in July is 87.92 degrees, with an average low temperature in January of 26.08 degrees. The average rainfall is approximately 46.52 inches per year, with 9.76 inches of snow per year.
