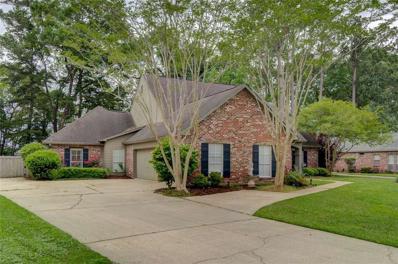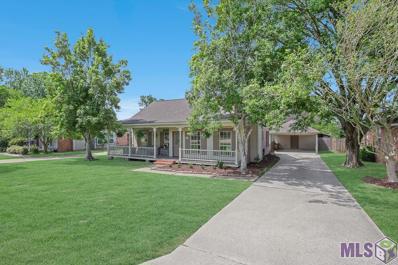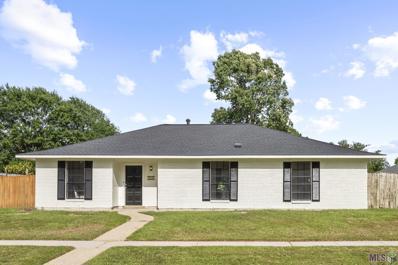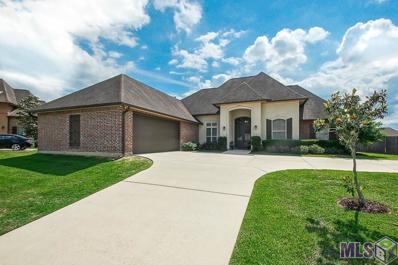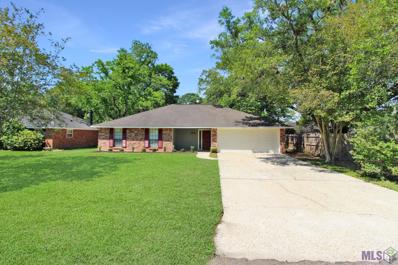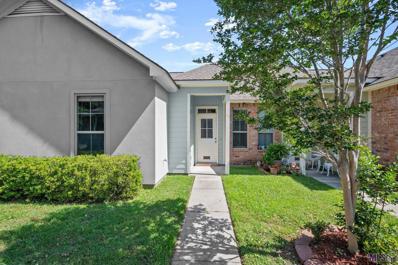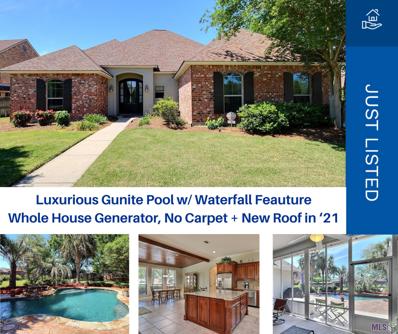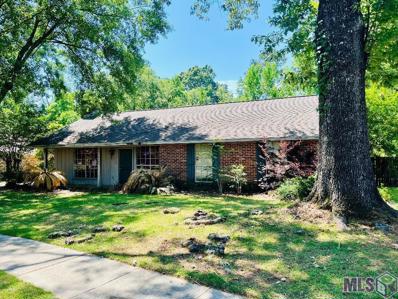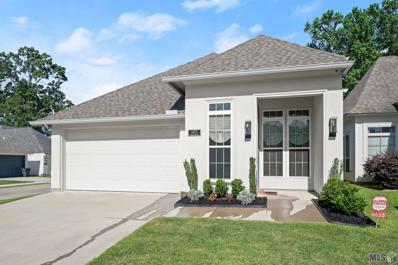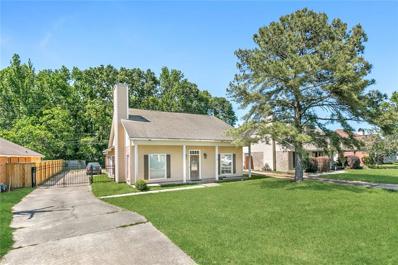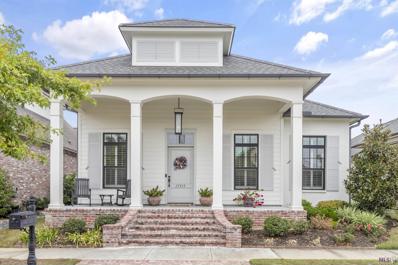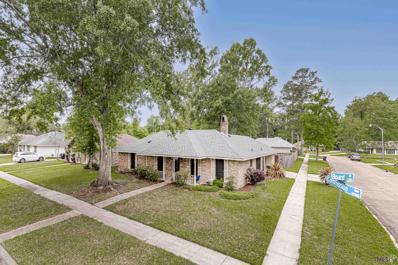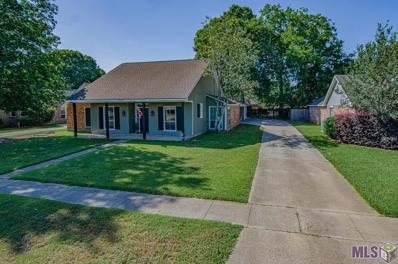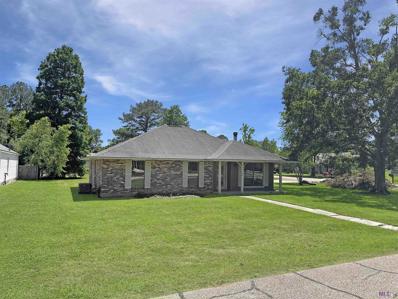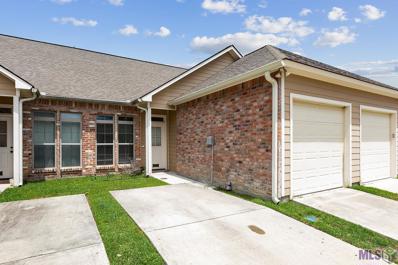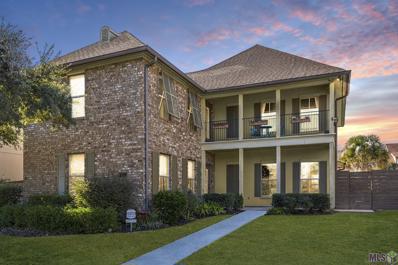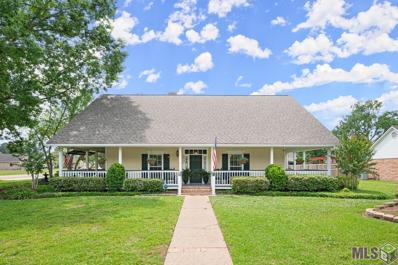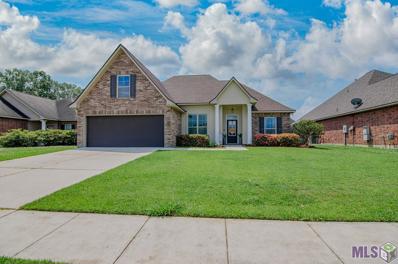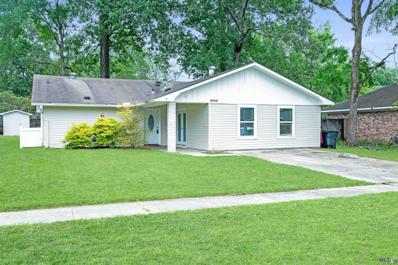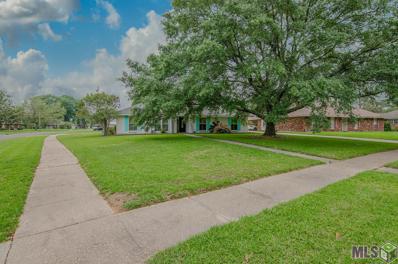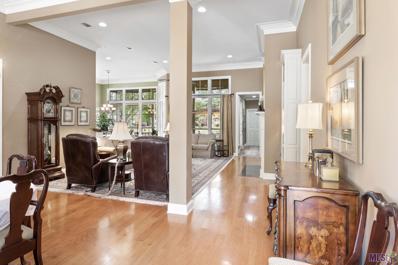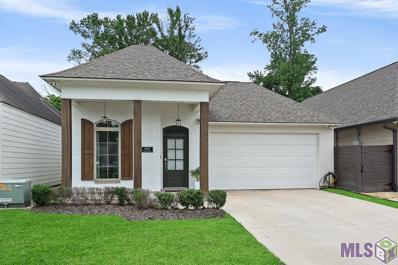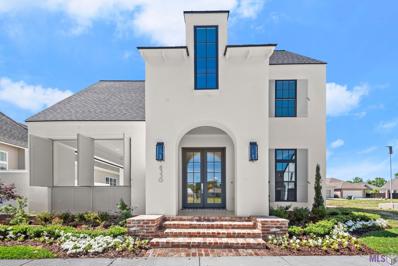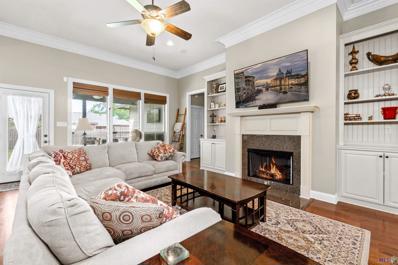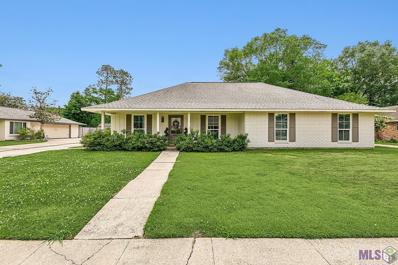Baton Rouge LA Homes for Sale
- Type:
- Single Family-Detached
- Sq.Ft.:
- 3,448
- Status:
- NEW LISTING
- Beds:
- 5
- Year built:
- 1993
- Baths:
- 4.00
- MLS#:
- 2445400
ADDITIONAL INFORMATION
This remarkable home offers 5 beds, 3.5 baths, and a dedicated office. Formal living & dining rooms boast elegance, and the keeping room features a bar and opens to the pool. The chef's kitchen dazzles with granite countertops, SS appliances, and a walk-in pantry. The master suite has wood floors, updated bath, and a walk-in closet. Three downstairs bedrooms each offer walk-in closets. A second-floor suite with a balcony overlooks the pool. Backyard oasis with outdoor kitchen, pool & tropical landscaping.
- Type:
- Single Family-Detached
- Sq.Ft.:
- 1,359
- Status:
- NEW LISTING
- Beds:
- 3
- Lot size:
- 0.23 Acres
- Year built:
- 1984
- Baths:
- 2.00
- MLS#:
- 2024007967
- Subdivision:
- Pecan Creek
ADDITIONAL INFORMATION
Peaceful Retreatâ¦this one you have to see! Located conveniently off of Airline Hwy. In Pecan Creek, this 3 bedroom 2 bath updated home is the one you e been waiting for!!! From the mature trees to the oversized front porch, this home welcomes you in! Inside the front door notice the vaulted ceilings and floor to ceiling brick fireplace! The kitchen has been completely updated with new island, granite counters, stainless appliances and spacious dining area with big windows! The primary suite an en suite bathroom with walk in closet! The other 2 bedrooms have nice size closets and share a hall bathroom! The back yard has a raised deck and 2 car carport with storage room! This home is located in flood zone X and does not require flood insurance! 100% financing available! Call today to see this beauty!
- Type:
- Single Family-Detached
- Sq.Ft.:
- 1,843
- Status:
- NEW LISTING
- Beds:
- 4
- Lot size:
- 0.3 Acres
- Year built:
- 1977
- Baths:
- 2.00
- MLS#:
- 2024007962
- Subdivision:
- Hickory Ridge
ADDITIONAL INFORMATION
Welcome to your dream home in the sought-after Hickory Ridge subdivision! This immaculately restored 4-bedroom, 3-bathroom sanctuary boasts features that are hard to come by elsewhere. Nestled in a prime location near the Woman's hospital, top private and public schools, and all your shopping needs, convenience meets luxury in this residence. As you step inside, you're greeted by a spacious interior filled with natural light. The entire home has been meticulously restored, ensuring every corner exudes elegance and charm. The kitchen is a chef's delight with brand new appliances and ample cabinet space. Wall tiled bathrooms feature exquisite white marble countertops, adding a touch of opulence to your daily routine. But the allure doesn't end there. Step outside to discover a backyard oasis designed for both relaxation and functionality. A 30x23x10 RV cover ensures your prized possessions are protected, while a sprawling 35x20 workshop provides endless possibilities for hobbies or projects. Entertain guests or simply unwind in the 20x13 covered patio area, where memories are made against the backdrop of your private retreat.Storage is never an issue in this home, with plenty of closets, pantry space, and cabinets to accommodate all your needs. Don't miss your chance to own this rare gem in Hickory Ridge - where luxury, convenience, and comfort converge to create the perfect place to call home.
Open House:
Sunday, 4/28 1:00-3:00PM
- Type:
- Single Family-Detached
- Sq.Ft.:
- 2,429
- Status:
- NEW LISTING
- Beds:
- 4
- Lot size:
- 0.46 Acres
- Year built:
- 2013
- Baths:
- 3.00
- MLS#:
- 2024007941
- Subdivision:
- Lakes At Magnolia Trace The
ADDITIONAL INFORMATION
Welcome to The Lakes at Magnolia Trace, an elegant upscale neighborhood nestled conveniently close to I-12, shopping, and restaurants, boasting serene scenic views, and opportunities for fishing and kayaking. Situated on a spacious corner cul-de-sac lot, this luxurious 4-bedroom, 2.5-bathroom home offers an open floor plan that is impeccably presented to the market. Upon entering, your gaze is drawn to a wall of windows in the kitchen and living room, seamlessly blending the outdoors with the interior space. The soaring ceilings enhance the openness of the split floor plan, leaving a lasting impression. Upgraded features abound, including extensive crown molding, a high-definition speaker system in the living and dining areas, overhead recessed lighting, ceiling fans, primarily tiled and polished wood floors, custom cypress stained kitchen cabinets, and granite slab countertops. With the convenience of two AC units, comfort is ensured throughout the home. Upon entry, to the left, you'll find the dining room, office, half bath, laundry room (conveniently connected to the master closet), and the primary bedroom. On the right side of the home, bedrooms 2, 3, and 4 are situated, along with a full bath and an additional hall closet. The primary suite boasts a spacious en-suit bath with a large jetted tub, sizable closet, tiled shower, and granite slab-two vanities. From the kitchen and breakfast area, step out onto the extended covered patio, overlooking the expansive fully fenced backyard. The kitchen, living area, and kitchen nook form the heart of this home, ideal for gathering and entertaining. Beyond the kitchen, a hallway leads to the oversized garage, complete with an extra-large storage area. With a limited inventory of homes in this price range, especially in such exceptional condition this property is primed to sell quickly. Did not flood and does not require flood insurance. Mark your calendars for the OPEN HOUSE this Sunday, 1-3
- Type:
- Single Family-Detached
- Sq.Ft.:
- 1,725
- Status:
- NEW LISTING
- Beds:
- 3
- Lot size:
- 0.24 Acres
- Year built:
- 1982
- Baths:
- 2.00
- MLS#:
- 2024007920
- Subdivision:
- Shenandoah Estates
ADDITIONAL INFORMATION
UPDATED 3 Bedroom 2 Bath in sought after Shenandoah Estates! Open Kitchen features QUARTZ countertops, SUBWY TILE backsplash, WALK-IN PANTRY and LOTS of CABINETS! Large Den with FIREPLACE and great natural light. Beautiful NEW Luxury Vinyl Plank floors throughout Living room, Dining Room, Kitchen, Hallway and ALL Bedrooms. Nice Master Suite has dual sinks and WALK-IN CLOSET. Welcoming front entry , rear porch, extended patio and fenced backyard makes for great outdoor space! 2 CAR GARAGE.
$193,000
13312 Prath Dr Baton Rouge, LA 70817
- Type:
- Townhouse
- Sq.Ft.:
- 886
- Status:
- NEW LISTING
- Beds:
- 2
- Lot size:
- 0.05 Acres
- Year built:
- 2013
- Baths:
- 2.00
- MLS#:
- 2024007896
- Subdivision:
- Strohmberg Townhouses
ADDITIONAL INFORMATION
Great location near Woman's Hospital, Parkview School, and shopping centers. Perfect for first-time home buyers, empty nesters, or if you're just wanting to downsize. The open, split floor plan features new laminate wood flooring in each bedroom, hardwood flooring in the living room, granite counters in the kitchen, and is equipped with security cameras that will remain. This place offers a maintenance free lifestyle that you will definitely enjoy! Samsung washer & dryer to stay, and located in flood zone x.
- Type:
- Single Family-Detached
- Sq.Ft.:
- 2,336
- Status:
- NEW LISTING
- Beds:
- 4
- Lot size:
- 0.36 Acres
- Year built:
- 2009
- Baths:
- 3.00
- MLS#:
- 2024007815
- Subdivision:
- White Oak Trace
ADDITIONAL INFORMATION
Nestled within the tranquil surroundings of White Oak Trace, this impeccably maintained one owner home offers a seamless fusion of sophistication and practicality. Featuring 4 bedrooms and 3 full baths, this thoughtfully designed residence epitomizes refined living. Upon entering, you're enveloped in the inviting ambiance of rich grain hardwood flooring, extending gracefully throughout the home, complemented by ceramic tile in wet areas for both style and functionality. The master suite boasts luxurious amenities including a jetted tub, separate shower, dual vanities, and a spacious walk-in closet with built-in shelving for optimal organization. Outside, discover your own private retreat amidst lush landscaping and established flower beds adorning the front and rear of the property, accentuated by tasteful accent lighting. A serene swimming pool awaits, surrounded by majestic palm trees for privacy. With 18,000 gallons of water and a soothing built-in waterfall feature, the pool beckons you to unwind and enjoy endless relaxation. The newly stained "rock pattern stamped concrete" decking adds sophistication, ideal for entertaining or soaking up the sun. For the discerning homeowner, practical features abound, including a two-car enclosed garage with epoxy-coated flooring and additional storage space in the third bay, complete with storage lofts for added convenience. A Generac generator installed in 2022 ensures peace of mind during inclement weather, while a roof replacement in 2021 promises worry-free living for years to come. With refreshed paint and neutral tones throughout, this home exudes timeless elegance. Ceilings soaring to 11 feet create an airy, expansive feel, perfect for both relaxation and entertainment. Don't miss the chance to make this exquisite residence your own and experience luxurious living in the heart of White Oak Trace. Schedule your private viewing today and prepare to embark on a journey of unparalleled comfort and sophistication.
- Type:
- Single Family-Detached
- Sq.Ft.:
- 1,636
- Status:
- NEW LISTING
- Beds:
- 3
- Lot size:
- 0.35 Acres
- Year built:
- 1979
- Baths:
- 2.00
- MLS#:
- 2024007797
- Subdivision:
- Shenandoah Estates
ADDITIONAL INFORMATION
This home is waiting for you to make it your dream home. It would make a great remodel project. With the large open floor plan, the possibilities are endless. THe den has a large wood burning fireplace.There is a beautiful fenced backyard, that backs up to Shenandoah Park walking trails. The view is relaxing and peaceful. Schedule your appointment today on this fixer upper.
- Type:
- Single Family-Detached
- Sq.Ft.:
- 2,092
- Status:
- NEW LISTING
- Beds:
- 3
- Lot size:
- 0.2 Acres
- Year built:
- 2020
- Baths:
- 2.00
- MLS#:
- 2024007771
- Subdivision:
- Oak Pointe
ADDITIONAL INFORMATION
Welcome to your charming oasis in the heart of Baton Rouge! This delightful 3-bedroom, 2-bathroom home invites you in with its inviting open concept design, perfect for modern living. As you step through the door, you'll be greeted by the spacious living room boasting high ceilings and abundant natural light streaming through 8-foot windows, creating a warm and welcoming ambiance. The airy layout seamlessly flows into the heart of the home, where a generously sized kitchen awaits. The kitchen is a chef's dream, featuring a large island ideal for meal prep or casual dining, and ample cabinet space for all your culinary essentials. Adjacent to the kitchen, a convenient mudroom off the garage provides easy access and storage for coats, shoes, and outdoor gear, keeping your home tidy and organized. Retreat to the serene master bedroom, complete with an ensuite bathroom for added privacy and convenience. The ensuite boasts modern fixtures and finishes, providing a tranquil space to unwind after a long day. And let's not forget the expansive walk-in closet, offering plenty of room for your wardrobe and accessories. Outside, you'll find a lovely patio space, perfect for enjoying morning coffee or hosting gatherings with friends and family. Whether you're relaxing indoors or entertaining outdoors, this home offers the perfect blend of comfort, style, and functionality. Don't miss your chance to make this Baton Rouge beauty your ownâschedule a showing today and experience the epitome of Southern charm and hospitality!
- Type:
- Single Family-Detached
- Sq.Ft.:
- 1,509
- Status:
- NEW LISTING
- Beds:
- 3
- Lot size:
- 0.19 Acres
- Year built:
- 1993
- Baths:
- 2.00
- MLS#:
- 2444892
- Subdivision:
- HIGHPOINT
ADDITIONAL INFORMATION
Discover a new listing in the High Point Subdivision! This 3-bed and 2-bath home boasts an open floor plan with a wood-burning fireplace, a spacious kitchen, and soaring 21ft vaulted ceilings. Enjoy the convenience of a 2-car garage and an 18' x 5' storage area. The home did not flood in 2016. Schedule a showing today!
Open House:
Sunday, 4/28 2:00-4:00PM
- Type:
- Single Family-Detached
- Sq.Ft.:
- 2,146
- Status:
- NEW LISTING
- Beds:
- 3
- Lot size:
- 0.13 Acres
- Year built:
- 2020
- Baths:
- 2.00
- MLS#:
- 2024007693
- Subdivision:
- Long Farm
ADDITIONAL INFORMATION
OPEN HOUSE SUNDAY 4/28/24 FROM 2-4 AMAZING HOME! LIKE NEW! LONG FARM! !!WOW! MOVE IN READY! THIS CUSTOM BUILT IS A REAL SHOW PLACE. BEAUTIFUL WIDE PLANK WOOD FLOORS THROUGHOUT! NO CARPET! QUARTZ COUNTER TOPS THROUGHOUT. THE BRICK STEPS LEAD UP TO THE LOVELY FRONT PORCH, WITH PLENTY OF ROOM FOR ROCKERS. THE CUSTOM FRONT DOOR OPENS TO A WONDERFUL OPEN FLOOR PLAN WITH A LARGE BRICK ARCH WAY, SEPARATING THE LIVING ROOM WHICH HAS A FIREPLACE WITH GAS LOGS, AND BEAUTIFUL CUSTOM TRIM WINDOWS, CROWN MOLDING, HIGH CEILINGS, AND AS YOU WALK INTO THE KITCHEN YOU FIND A GAS COOK TOP, LARGE ISLAND AND AN OVERSIZED DINING AREA, AND A WALK IN PANTRY. THERE IS A WALL OF WINDOWS OVERLOOKING THE OUTDOOR KITCHEN WITH GAS COOK TOP, GRILL, STAINLESS HOOD, SINK, AND A VENT LESS FIRE PLACE. WONDERFUL PRIVATE AREA WITH A BRICK WALL FENCE SURROUNDING THE OUTDOOR KITCHEN WITH A CUSTOM WROUGHT IRON GATE. A GREAT PLACE FOR ENTERTAINING. THE MASTER IS SO SPECIAL IN THIS HOME, WITH A LARGE DOUBLE ENTRY, A WALK THROUGH SHOWER, STAND ALONE TUB WITH HIS AND HER VANITIES, A ROOM SIZE WALK IN CLOSET THAT LEADS TO THE UTILITY ROOM. THERE ARE TWO OTHER NICE SIZE BEDROOMS WITH A LARGE BATH AREA. CUSTOM SHUTTERS ON ALL WINDOWS , GUTTERS, WOOD PRIVACY FENCE, OVERSIZED GARAGE. ATTIC IS FLOORED FOR STORAGE! BETTER THAN NEW! PRICED TO SELL! SUPER LOCATION, MINUTES FROM I-10, I-12, AND WOMANS HOSPITAL! ONE OWNER, BETTER THAN NEW! COMMUNITY POOL AND CLUB HOUSE. WALK TO LAKES, WHICH HAVE WALKING PATHS! A GREAT PLACE TO CALL HOME! BRING OFFERS
$245,000
7312 Board Dr Baton Rouge, LA 70817
- Type:
- Single Family-Detached
- Sq.Ft.:
- 1,755
- Status:
- NEW LISTING
- Beds:
- 3
- Lot size:
- 0.26 Acres
- Year built:
- 1977
- Baths:
- 2.00
- MLS#:
- 2024007656
- Subdivision:
- Old Jefferson Subd
ADDITIONAL INFORMATION
3 Bed/2 bath home on large corner lot is ready for its new owners. Enter into the warm & inviting living room which has a beamed ceiling and is centered by a floor to ceiling brick fireplace. The living room flows into the formal dining room and kitchen which is perfect for hosting gatherings for the upcoming holiday season. The galley style kitchen has been updated and boast granite countertops, decorative backsplash, stainless steel appliances, custom wood cabinetry and separate breakfast area. The primary bedroom has an en suite bathroom that features a beautiful custom tiled shower. Two additional bedrooms and a full bathroom to round out the interior. Other notable features of this home include designer lighting, crown molding throughout and tile flooring in all rooms- NO CARPET. Step Outside to the backyard that offers a carport, a covered patio with ceiling fans & large backyard with plenty of space for gardening. Do not miss this opportunity to call this one home. Schedule your private showing today!
- Type:
- Single Family-Detached
- Sq.Ft.:
- 2,340
- Status:
- NEW LISTING
- Beds:
- 4
- Lot size:
- 0.27 Acres
- Year built:
- 1991
- Baths:
- 3.00
- MLS#:
- 2024007638
- Subdivision:
- Shenandoah Estates
ADDITIONAL INFORMATION
Spacious family home is highly sought after Shenandoah Estates. Chancellorsville is a beautiful street in this wonderful neighborhood. Freshly painted inside and out and new carpet adorn this great home. Large bedrooms and two a half bathrooms make it the perfect home for growing families. The boat port has been divided to create a separate office space. The long driveway is great for extra parking. Schedule your appointment today and get ready to make family memories in this special home.
- Type:
- Single Family-Detached
- Sq.Ft.:
- 1,481
- Status:
- NEW LISTING
- Beds:
- 3
- Lot size:
- 0.32 Acres
- Year built:
- 1985
- Baths:
- 2.00
- MLS#:
- 2024007557
- Subdivision:
- Pecan Creek
ADDITIONAL INFORMATION
Great home in very convenient location. Home needs some TLC and updates.All showings will be scheduled for Sat. April 27th from 11:00 - 2:00
- Type:
- Townhouse
- Sq.Ft.:
- 972
- Status:
- NEW LISTING
- Beds:
- 2
- Lot size:
- 0.05 Acres
- Year built:
- 2016
- Baths:
- 2.00
- MLS#:
- 2024007509
- Subdivision:
- Strohmberg Townhouses
ADDITIONAL INFORMATION
Charming one story townhouse with garage in Strohmberg Townhomes right near Woman's Hospital! This townhouse has two bedrooms and two bathrooms with brand new carpet and wood floors in the living areas. Other features include 10 foot ceilings, slab granite countertops, black appliances, and laundry room. Convenient to Woman's Hospital, Airline Highway, Basis School and I-12. Flood Zone X and move in ready!
- Type:
- Single Family-Detached
- Sq.Ft.:
- 2,924
- Status:
- NEW LISTING
- Beds:
- 4
- Lot size:
- 0.17 Acres
- Year built:
- 2007
- Baths:
- 3.00
- MLS#:
- 2024007424
- Subdivision:
- Green Trails At Shenandoah
ADDITIONAL INFORMATION
Welcome to your dream home in the coveted Green Trails at Shenandoah subdivision! This stunning 4 bed, 2.5 bath gem is bursting with warmth and elegance. The moment you step inside, you'll feel right at home. The spacious living room is a true showstopper, featuring gorgeous wood flooring, a cozy gas fireplace, and an abundance of natural light that fills the room through the expansive windows. It's the perfect spot to relax and unwind after a long day. The dining room, seamlessly connected to the living room, offers a breathtaking view of the back patio space. Imagine enjoying your meals surrounded by the beauty of nature. Prepare to fall head over heels for the kitchen of your dreams. With its gas cooktop stove, sleek granite countertops, and a full walk-in pantry, this space effortlessly combines style and functionality. Cooking up culinary masterpieces will be an absolute joy. Plus, the convenient layout ensures easy access to the garage and utility room. Now, let's talk about what sets this home apart. The location couldn't be more convenient, with easy access to I-10, I-12, and Airline Hwy. Whether you're commuting or exploring the local area, getting around is a breeze. Schools, restaurants, and hospitals are just a stone's throw away, ensuring that everything you need is within reach. As an added bonus, residents of this amazing home have access to the Southern Oaks athletic club, complete with tennis courts and a pool. It's the perfect place to stay active and enjoy the outdoors. If that wasn't enough, this home also offers extra parking space in the back alley for 3-4 cars, eliminating any parking woes. Plus, with lots of storage space and 2 attics for all your belongings, you'll never have to worry about running out of room. Last but certainly not least, this neighborhood is quiet, friendly, and safe. You'll love coming home to a community where everyone looks out for one another.
- Type:
- Single Family-Detached
- Sq.Ft.:
- 2,373
- Status:
- NEW LISTING
- Beds:
- 3
- Lot size:
- 0.55 Acres
- Year built:
- 1991
- Baths:
- 2.00
- MLS#:
- 2024007394
- Subdivision:
- Round Oak
ADDITIONAL INFORMATION
This Acadian-style home sounds absolutely stunning! From the custom-built design to the energy efficiency features, it's clear that every detail has been carefully considered. The smart home setup with voice-activated commands adds a modern touch, making daily tasks easier and more convenient. The wrap-around porches sound like the perfect spot to relax and enjoy the outdoors, and the foyer sets a welcoming tone from the moment you step inside with Luxury Vinyl Plank flooring for esthetics and durability. The spacious dining room offers versatility for various activities, and the large eat-in kitchen sounds like a dream for cooking enthusiasts with its ample space and thoughtful layout. The built-in lighted china cabinet adds a touch of elegance to the dining area, perfect for showcasing special items. And with plenty of storage and workspaces, this kitchen is not only beautiful but highly functional as well. The split bedroom plan provides privacy and the jetted whirlpool in the master bath with gorgeous wood planked ceilings offers a luxurious retreat after a long day. This home is truly a gem in a highly desirable neighborhood amongst a convenient location. You won't want to miss viewing this perfect property.
Open House:
Sunday, 4/28 2:00-4:00PM
- Type:
- Single Family-Detached
- Sq.Ft.:
- 1,905
- Status:
- Active
- Beds:
- 3
- Lot size:
- 0.18 Acres
- Year built:
- 2012
- Baths:
- 2.00
- MLS#:
- 2024007337
- Subdivision:
- Hoo Shoo Too Lakes
ADDITIONAL INFORMATION
Beautiful home in highly sought after Hoo Shoo Too Lakes. You will love this quiet neighborhood with two ponds for fishing and sidewalks for evening strolls. The curb appeal grabs you when you drive up. You will love entertaining in this open floor plan. Tons of cabinets. Great home office tucked away on your way to the laundry room. The split floor plan is perfect for families. The backyard is a Louisiana entertainers dream! The insulated patio cover provides protection from rain and the Louisiana summer sun. Ready for those crawfish boils and fish fries or watching football in the fall. Best of all the roof is less than a year old! Youâre going to love it! Call today for your private showing.
- Type:
- Single Family-Detached
- Sq.Ft.:
- 1,882
- Status:
- Active
- Beds:
- 4
- Lot size:
- 0.2 Acres
- Year built:
- 1980
- Baths:
- 2.00
- MLS#:
- 2024007299
- Subdivision:
- Shenandoah Estates
ADDITIONAL INFORMATION
INVESTOR SPECIAL!! This home sits on a large lot and features 4 bedrooms, 2 bathrooms, and is within walking distance of the elementary school. This home has luxury vinyl plank flooring, a living room fireplace, and solid granite countertops. Includes a large master suite and master bathroom. Walking into this home you will be greeted with an open floor plan. This home did NOT flood and is NOT in a flood zone! Schedule your showing today so you do not miss this opportunity to own this wonderful home.
- Type:
- Single Family-Detached
- Sq.Ft.:
- 1,910
- Status:
- Active
- Beds:
- 4
- Lot size:
- 0.33 Acres
- Year built:
- 1975
- Baths:
- 3.00
- MLS#:
- 2024007281
- Subdivision:
- Shenandoah Park
ADDITIONAL INFORMATION
Location!!! Location!!! This 4 bedroom/ 2 bath home sits on a large corner lot in Shenandoah. Fourth bedroom has been opened up to the master and can be used as an office, sitting room, design a great walk in closet or it can be enclosed back as a bedroom. Beautiful fans ceilings. Good closets in the every bedroom and inn the hallway with plenty storage. No carpet in house, ceramic and wood floors throughout. Large den with a fireplace, separate living and a large dining room . Breakfast nook off kitchen. Plantation shutters throughout living spaces and bedrooms. The hall bathroom had been update, ROOF is just 2 year old. Covered back porch perfect for your parties. Enclosed garage that brings privacy. Come and put your personal touch in this amazing house. the refrigerator remain in the property. Call for your appointment today.
- Type:
- Single Family-Detached
- Sq.Ft.:
- 2,359
- Status:
- Active
- Beds:
- 4
- Lot size:
- 0.19 Acres
- Year built:
- 2006
- Baths:
- 3.00
- MLS#:
- 2024007231
- Subdivision:
- Highland Club The
ADDITIONAL INFORMATION
Welcome to this impeccable 4-bedroom, 3 full bath home, triple split open floor plan, nestled in The Highland Club Subdivision off Highland Rd and Jefferson Highway. Walking into this immaculate home you feel right at home because of the charm, style, fabulous views of the lake and fountains. Enchanting backyard that can be enjoyed throughout all areas of the home. This home has many amenities, 12 ft ceilings, large family room, fireplace, built-ins, separate dining room, abundance of windows that fills the home with natural light and overlooks the covered patio, lake views, and ducks and birds. The kitchen/breakfast area has a sit down slab granite bar area, gas cooktop, walk-in well organized pantry, slab granite counter tops, custom cabinets and a coffee/wine bar area. Spacious size Primary Suite with lake views, ensuite Primary Bath, separate shower and walk-in closet. Extra bedrooms have ample space. This Highland Club home is located close to restaurants, supermarkets, major hospitals, shopping centers and I-I0 Interstate. This home is ready for you to make it your home.
- Type:
- Single Family-Detached
- Sq.Ft.:
- 1,871
- Status:
- Active
- Beds:
- 3
- Lot size:
- 0.13 Acres
- Year built:
- 2019
- Baths:
- 2.00
- MLS#:
- 2024007297
- Subdivision:
- Oak Pointe
ADDITIONAL INFORMATION
Wonderful 3 Bed, 2 Bath Home! Neutral colors, wood beams & crown molding throughout! Formal dining room with an arched window that allows plenty of natural lighting. Large island, stainless appliances, lots of cabinet/counter space & a nice pantry make this kitchen a place you will love to cook & entertain family & friends. Living room is very spacious with a cozy fireplace. Huge master suite with vaulted ceiling. Master bath has his/her vanities, soaking tub & separate shower. Fenced in back yard. Call for your showing today!
$875,000
8330 Hattic St Baton Rouge, LA 70817
- Type:
- Single Family-Detached
- Sq.Ft.:
- 2,827
- Status:
- Active
- Beds:
- 4
- Lot size:
- 0.14 Acres
- Year built:
- 2024
- Baths:
- 4.00
- MLS#:
- 2024006802
- Subdivision:
- Long Farm
ADDITIONAL INFORMATION
The 2024 Rabalais Homes Parade of Home features a stunning custom-built property with some impressive features. The home boasts a spacious 2,827 square feet, providing ample room for comfortable living. With 4 bedrooms, 3.5 bathrooms, offering convenience and comfort for daily living and entertaining. White Oak floor downstairs, custom cabinets include painted white and white oak finishes with a quartz waterfall island. Walk-in hidden pantry adding ample storage while maintaining a clean and organized look. Butler's bar off the formal dining room has Emerald green cabinets, marble backsplash and adjacent powder room. Accordion sliding door off the living room makes this home's entertaining space to die for. Large covered patio, remote automatic screen, outdoor kitchen and firepit. Downstairs has one guest bedroom and full bathroom, spacious master bedroom and spa like master bath with a zero entry shower, free standing soaking tub, wall of custom tile, frameless shower door and double vanities. Upstairs offers a kidâs den, two guest bedrooms with a Jack and Jill bathroom. No detail was overlooked for this knock out stunning home. From the custom pulls, designer light fixtures, rare tile and Thermador kitchen appliance package. Overall, the 2024 Rabalais Homes Parade of Home offers a blend of luxury, functionality, and style, making it an attractive option for those seeking the perfect combination of design and functionality.
Open House:
Sunday, 4/28 2:00-4:00PM
- Type:
- Single Family-Detached
- Sq.Ft.:
- 2,305
- Status:
- Active
- Beds:
- 4
- Lot size:
- 0.21 Acres
- Year built:
- 2010
- Baths:
- 3.00
- MLS#:
- 2024006752
- Subdivision:
- Green Trails At Shenandoah
ADDITIONAL INFORMATION
Custom home built by accomplished builder Jerry Passman known for his hallmark of finishing touches. It is perfectly located on a no outlet street in Park Place at Green Trails at Shenandoah. Designed for today's savvy buyer in mind with its triple split bedroom arrangement. From the moment you enter the open floor plan flowing from one area to another you can imagine entertaining in the dining, family, kitchen and breakfast room that overlooks the sizable backyard perfect for a pool! Partial list of Amenities includes: rich heart of pine wood floors, granite countertops, triple crown moulding, painted cypress custom cabinets and a family room fireplace is flanked with bookcases.
- Type:
- Single Family-Detached
- Sq.Ft.:
- 3,006
- Status:
- Active
- Beds:
- 4
- Lot size:
- 0.31 Acres
- Year built:
- 1980
- Baths:
- 2.00
- MLS#:
- 2024006712
- Subdivision:
- Shenandoah Estates
ADDITIONAL INFORMATION
Welcome home to this beautifully renovated home in Shenandoah. 100% ready for its new owners. The home offers four oversized bedrooms, two full bathrooms, a sunroom/game room, an office, and a formal dining room! The kitchen has been beautifully remodeled featuring a ton of cabinet space, quartz countertops, new stainless appliances and a large butlerâs pantry with built-ins. The sunroom is situated right off of the living room and has a wall of windows overlooking the spacious backyard. The primary suite has french doors that open to the sunroom. Walking distance to Shenandoah Elementary & Antioch Park! Did not flood in August 2016. WHOLE house generator! All new vinyl, energy efficient windows, new blinds and shades, new flooring, cabinets, light fixtures, and faucets. Roof is only 5 years old. The back yard features a large outdoor storage unit. Home is also equip with handicap or elderly ready oversized showers and doors. Conveniently located near shopping, restaurants, schools, parks, and more, this home is in one of the most desirable subdivisions in Baton Rouge.

Information contained on this site is believed to be reliable; yet, users of this web site are responsible for checking the accuracy, completeness, currency, or suitability of all information. Neither the New Orleans Metropolitan Association of REALTORS®, Inc. nor the Gulf South Real Estate Information Network, Inc. makes any representation, guarantees, or warranties as to the accuracy, completeness, currency, or suitability of the information provided. They specifically disclaim any and all liability for all claims or damages that may result from providing information to be used on the web site, or the information which it contains, including any web sites maintained by third parties, which may be linked to this web site. The information being provided is for the consumer’s personal, non-commercial use, and may not be used for any purpose other than to identify prospective properties which consumers may be interested in purchasing. The user of this site is granted permission to copy a reasonable and limited number of copies to be used in satisfying the purposes identified in the preceding sentence. By using this site, you signify your agreement with and acceptance of these terms and conditions. If you do not accept this policy, you may not use this site in any way. Your continued use of this site, and/or its affiliates’ sites, following the posting of changes to these terms will mean you accept those changes, regardless of whether you are provided with additional notice of such changes. Copyright 2024 New Orleans Metropolitan Association of REALTORS®, Inc. All rights reserved. The sharing of MLS database, or any portion thereof, with any unauthorized third party is strictly prohibited.
 |
| IDX information is provided exclusively for consumers' personal, non-commercial use and may not be used for any purpose other than to identify prospective properties consumers may be interested in purchasing. The GBRAR BX program only contains a portion of all active MLS Properties. Copyright 2024 Greater Baton Rouge Association of Realtors. All rights reserved. |
Baton Rouge Real Estate
The median home value in Baton Rouge, LA is $216,100. This is higher than the county median home value of $170,300. The national median home value is $219,700. The average price of homes sold in Baton Rouge, LA is $216,100. Approximately 73.65% of Baton Rouge homes are owned, compared to 24.27% rented, while 2.08% are vacant. Baton Rouge real estate listings include condos, townhomes, and single family homes for sale. Commercial properties are also available. If you see a property you’re interested in, contact a Baton Rouge real estate agent to arrange a tour today!
Baton Rouge, Louisiana 70817 has a population of 20,481. Baton Rouge 70817 is more family-centric than the surrounding county with 31.42% of the households containing married families with children. The county average for households married with children is 25.25%.
The median household income in Baton Rouge, Louisiana 70817 is $88,594. The median household income for the surrounding county is $51,436 compared to the national median of $57,652. The median age of people living in Baton Rouge 70817 is 40.7 years.
Baton Rouge Weather
The average high temperature in July is 91.6 degrees, with an average low temperature in January of 40 degrees. The average rainfall is approximately 62.4 inches per year, with 0.2 inches of snow per year.
