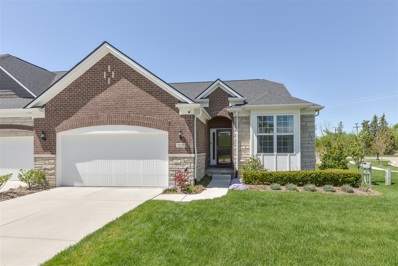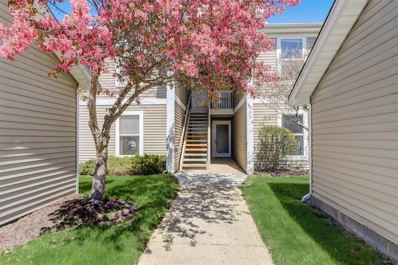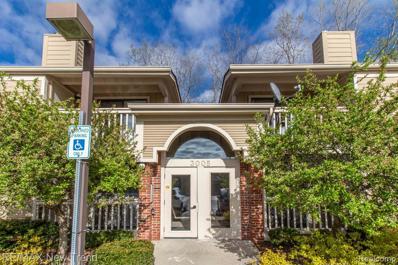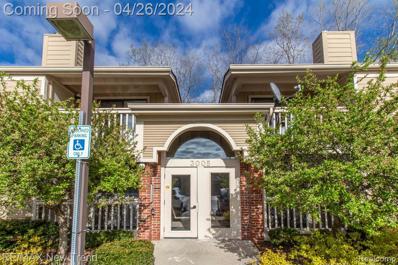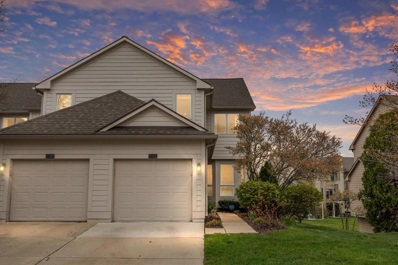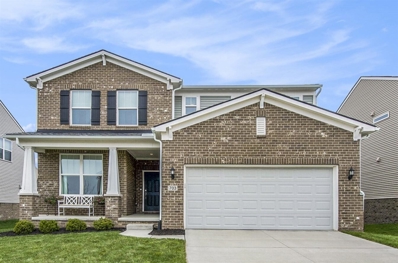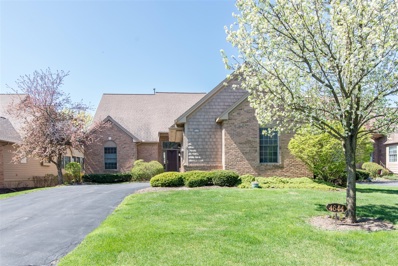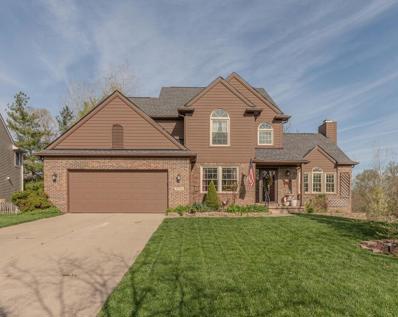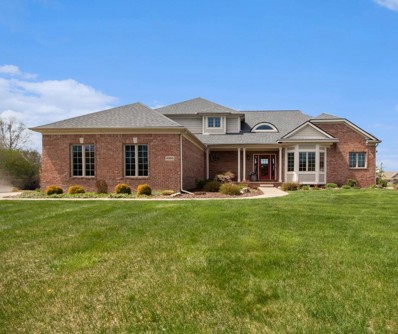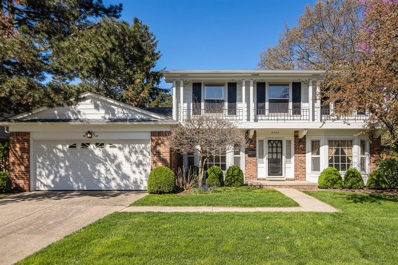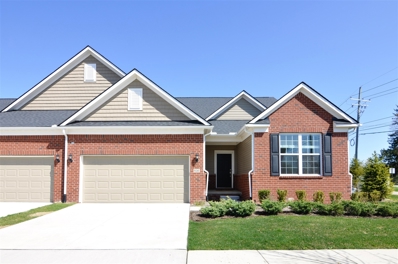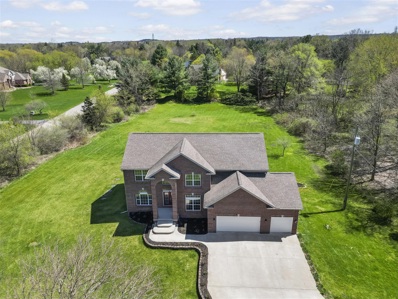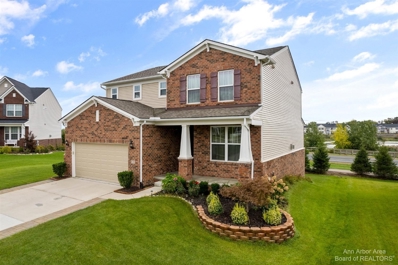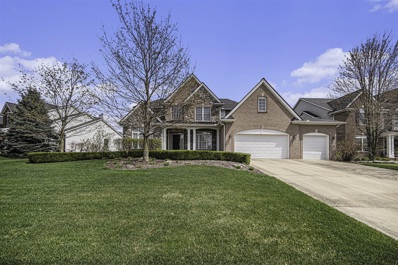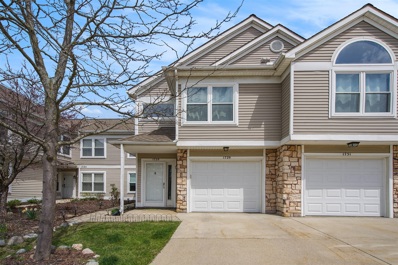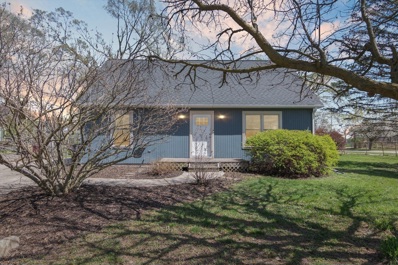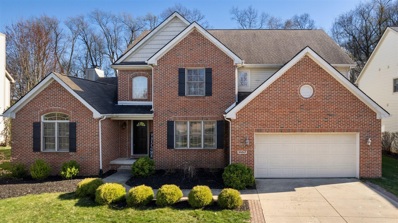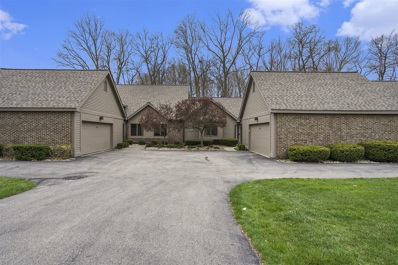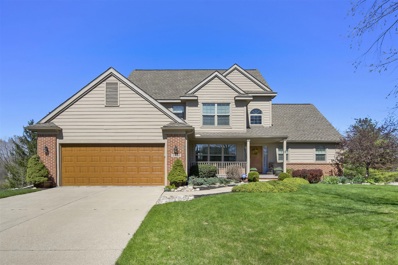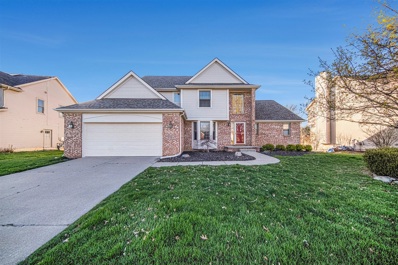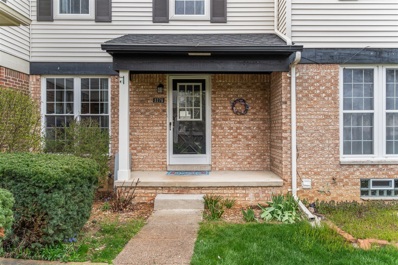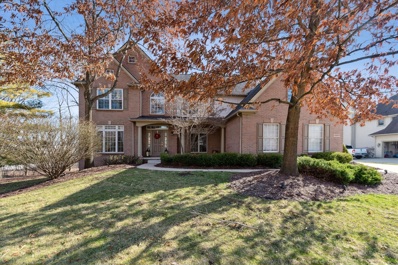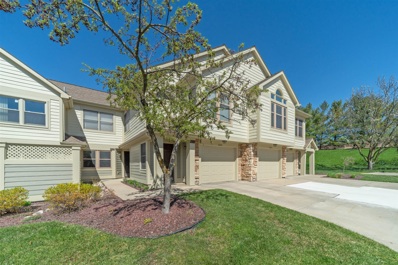Ann Arbor MI Homes for Sale
- Type:
- Single Family
- Sq.Ft.:
- 2,848
- Status:
- NEW LISTING
- Beds:
- 5
- Lot size:
- 0.82 Acres
- Baths:
- 3.00
- MLS#:
- 70402754
ADDITIONAL INFORMATION
Price Improvement on this charming 5-bed, 2.5-bathroom home nestled in the prestigious Silo Ridge neighborhood with Ann Arbor mailing and the highly-regarded Saline schools. This exceptional residence combines modern living with a warm and inviting atmosphere, making it the perfect place to call home. Step inside, and you'll immediately notice the spacious and open floor plan that creates an airy and bright ambiance throughout the main living areas. The heart of this home is the well-appointed kitchen, which boasts ample counter space, stylish cabinetry, and modern appliances, making it a chef's dream. The living room is a cozy haven with a fireplace, perfect for those chilly Michigan evenings. Upstairs, you'll find the generously sized bedrooms, each offering comfort and tranquility. T
ADDITIONAL INFORMATION
Beautiful one-story end unit condominium basked in natural light, with an open floor plan. Like new! Built in 2020 as the model with numerous amenities including 11 ft ceilings and upgraded wood flooring in social areas. The large and welcoming gathering room has a fireplace and views of the backyard and pond. The modern kitchen at the heart of the home boasts an island, upgraded 42' cabinets, quartz countertops, attractive backsplash and top of the line stainless steel appliances including a high end stainless steel Bosch refrigerator. The adjacent sunroom surrounded by windows is connected to the deck which is sheltered by a practical awning operated by remote control. The primary suite has a bay window and a luxurious bathroom showcasing double sinks with upgraded quartz counters,
ADDITIONAL INFORMATION
This well maintained, ground level Heatherwood condo is available immediately for its next owner! Features include two large bedrooms and 2 full bathrooms plus a private office/den that could be easily used as a third bedroom. Association amenities include community pool, walking trails, exterior maintenance and water. Schedule a showing today!
$244,800
3005 Fernwood Ann Arbor, MI 48108
ADDITIONAL INFORMATION
Move-in-ready first-floor condo in Ann Arbor! This two 2 bedroom, 2 full bathroom home was just remodeled with new flooring in the living room and bedrooms, and fresh paint throughout. The kitchen features a brand new granite countertop, faucets, and vanity tops, along with a new electronic range, stainless steel refrigerator, and dishwasher. Lounge in the cozy living room with a gas fireplace or step outside onto the patio with extra storage space. New toilets. Includes laundry room and carport. Fantastic location close to U of M and EMU campuses, shopping, dining, and highways. Enjoy maintenance-free living in a prime location!
- Type:
- Condo
- Sq.Ft.:
- 970
- Status:
- NEW LISTING
- Beds:
- 2
- Year built:
- 1989
- Baths:
- 2.00
- MLS#:
- 20240027183
ADDITIONAL INFORMATION
Move-in-ready first-floor condo in Ann Arbor! This two 2 bedroom, 2 full bathroom home was just remodeled with new flooring in the living room and bedrooms, and fresh paint throughout. The kitchen features a brand new granite countertop, faucets, and vanity tops, along with a new electronic range, stainless steel refrigerator, and dishwasher. Lounge in the cozy living room with a gas fireplace or step outside onto the patio with extra storage space. New toilets. Includes laundry room and carport. Fantastic location close to U of M and EMU campuses, shopping, dining, and highways. Enjoy maintenance-free living in a prime location!
ADDITIONAL INFORMATION
Looking for easy condo living in a great SW side location? I gotcha covered - this 3 bedroom, 2.1 bath end unit Oak Meadows townhome is ready - set - show! Lovely updates throughout start with a sparkling kitchen and sun filled eat-in area with views right out to your private deck overlooking trees and flowers and open lawn! Want more shade, will I've got that too - lower level walk out with shady patio covers it all. Primary en suite has a spacious bath and bedroom big enough for a cozy sitting area and more. The complex offers residents an in-ground pool, a large clubhouse with a veranda overlooking the pond, and even sports courts, Literally walking distance to all sorts of shops and business - Meijers, Five Guys, First Watch, Target, and a straight shot down to the Big House an
- Type:
- Single Family
- Sq.Ft.:
- 2,552
- Status:
- NEW LISTING
- Beds:
- 3
- Lot size:
- 0.15 Acres
- Baths:
- 3.00
- MLS#:
- 70402401
ADDITIONAL INFORMATION
Welcome home to Pulte's Newberry Craftsman Model in the popular Inglewood Park Sub! Bright, open living area upgraded with: hardwood floors through the kitchen, half bath and entryway, glass panel french doors, spindled stairway, and low voltage technology package. Kitchen upgrades include: self-closing drawers and doors, granite countertops with a large island, pendant lights, 18 gauge undermount 60/40 sink, roll out trays, and pull out trash can. A built-in work center with granite top desk (''the Pulte Planning Center'') is between the kitchen and garage. Upstairs you'll find 3 spacious bedrooms, a large sunny loft/bonus room, 2 full baths and the conveniently located laundry. Primary bedroom has a beautiful, bright bath and huge walk-in closet. In the basement is an egress window,
ADDITIONAL INFORMATION
This end unit Ranch in Colonial Square offers convenient and low-maintenance first-floor living and is ready for your personal touches! Located on the AATA bus line for convenient travel in and around Ann Arbor and Ypsilanti. Walk to Mitchell Elementary & Scarlett Middle School, Scarlett-Mitchell Nature Area & Mary Beth Doyle Park and County Farm Park! With easy access to Arborland, Costco, Whole Foods & Downtown A2 via the Platt/Packard Corridors. Colonial Square offers affordable housing at its very best and has something for everyone. Before making an offer, buyers need to complete an application, with a $30 fee and submit it to the on-site office. Approved Lenders are SMFCU (952-445-0888) or NCB (937-393-7904).
ADDITIONAL INFORMATION
Offer Deadline Monday, 4/29 at 1pm. Move-in ready ranch condo with beautiful golf course views and many updates. Large great room with 10' ceilings and new gas fireplace. Stunning wood floors throughout the 1st floor. Spacious kitchen with granite counters, island, and new stainless steel appliances. Large dining area adjacent to screened in porch. Study with french doors. Generous primary suite with cathedral ceiling, wall of windows, plenty of closet space and updated bath. Guest bedroom w/walk-in closet is adjacent to full bath. Laundry off kitchen. Finished lower level features large rec room, 3rd bedroom, full bath and 2 storage rooms. Many recent updates including new furnace & A/C, window treatments, carpet, windows, paint and deck.
- Type:
- Single Family
- Sq.Ft.:
- 2,288
- Status:
- NEW LISTING
- Beds:
- 3
- Lot size:
- 0.47 Acres
- Baths:
- 3.00
- MLS#:
- 70402107
ADDITIONAL INFORMATION
Welcome to this well-appointed, turn key Lake Forest Highlands colonial, situated on one of the larger lots in the subdivision at almost .5 acre. This well maintained home offers 2,288 sqft, three bedrooms, 2.5 baths and has been updated both inside and out! The 2-story foyer invites you into the light filled entry level which boasts an updated kitchen with Cambria Quartz countertops, tile backsplash and stainless steel appliances. The kitchen opens up to the extra large family room, with it's vaulted ceiling including a cozy gas fireplace and an entire wall of custom built-in book shelves. Also included on the entry level is an office with French doors and a spacious laundry room featuring a custom dog bath station.
- Type:
- Single Family
- Sq.Ft.:
- 2,827
- Status:
- NEW LISTING
- Beds:
- 5
- Lot size:
- 0.49 Acres
- Baths:
- 4.00
- MLS#:
- 70402015
ADDITIONAL INFORMATION
Offers due 4-28 at 7 pm. Welcome to this ''like new'' 5 bed, 3.5 bath home with a 1st floor primary suite overlooking the 5th green in Stonebridge Estates. Fresh paint, crown molding, refinished hardwood floors, new roof in 23, furnace/ AC in 24 and more! Kitchen has Quartz countertops/backsplash, island and a breakfast nook that leads to a large deck. Soaring great room is centered around fireplace with an entire wall of windows overlooking the backyard. Spacious dining room, study, half bath and laundry room with cubbies. The expansive view out LL has a bedroom, full bath, rec space and an awesome bar with all the essentials! Stonebridge is a golf course community with walking trails, park & sports court. Great location! Across the street is the Greenway path connecting to the B2B trai
- Type:
- Single Family
- Sq.Ft.:
- 2,339
- Status:
- NEW LISTING
- Beds:
- 4
- Lot size:
- 0.27 Acres
- Baths:
- 3.00
- MLS#:
- 70402287
ADDITIONAL INFORMATION
HIGHEST & BEST DUE APRIL 29 BY 1 PM. Stately 4 Bedroom, 2.5 Bath Colonial on Lushly Landscaped Corner Lot in Sought After Georgetown Location just steps from the Golf Course. HUGE Living Room with Bay Window & Newly Refinished, Gleaming Hardwood Floor leads to Formal Dining Room. Spacious Kitchen with Raised Panel Cherry Cabinets, Stainless Steel Appliances, Large Window Overlooking Picturesque Backyard, Butler's Pantry & Dining Nook. Separate Family Room with Gorgeous Hardwood Floor, Fireplace with Brick Surround & Sliding Door Leading to Paver Patio Overlooking Amazing Backyard. Massive Master Suite with Refinished Hardwood Floor, Dual Closets & Full Bath. Additional Features include First Floor Study with Bay Window, 90%+ Furnace, Central Air & 3 Spacious Bedrooms on 2nd Floor.
ADDITIONAL INFORMATION
Great location! Attractive three bedroom two full bath ranch condo in Inglewood Park. Stunning craftsmanship w/ gorgeous upgrades that has been meticulously maintained since it was built in 2018. Custom wood cabinets w/high end SS appliances in the spacious cooks kitchen includes generous island w/seating and granite countertops. Large windows provide great natural light, wood floors throughout common areas and upgraded carpets in the bedrooms.Luxury primary suite w/ newly renovated and expanded bath, and a walk in closet with ample space. A lovely gas fireplace in the family room, offers coziness and comfort. Minutes away from Costco, easy access to highways, close to shopping, restaurants, and UM Central campus.Lower Pittsfield Township taxes and award winning Saline ares Schools
- Type:
- Single Family
- Sq.Ft.:
- 2,857
- Status:
- NEW LISTING
- Beds:
- 6
- Lot size:
- 1.58 Acres
- Baths:
- 5.00
- MLS#:
- 70401494
ADDITIONAL INFORMATION
Custom Built Home with High End Finishes on 1.58 Acres in Ann Arbor Schools. This 6 Bedroom, 5 Full bath property offers all the perks of a newer construction home, but on a private west side retreat. Built in 2015, this 2900SQFT contemporary out performs the newest construction with materials like real wood cherry floors, marble tile bathrooms and kitchen, custom cabinetry, SS appliances, full brick front elevation, grand two story living room, and full finished basement. Recent upgrades include; Fresh Paint throughout whole house, New Reverse Osmosis Filtration, Whole House Generator, New H20 Tank, New Battery Back-up on Sump, New Dishwasher and New soffits on Roof. No HOA or deed restrictions, take advantage of your 1.58 Acres with endless opportunities.
- Type:
- Single Family
- Sq.Ft.:
- 2,742
- Status:
- Active
- Beds:
- 4
- Lot size:
- 0.18 Acres
- Baths:
- 3.00
- MLS#:
- 70401475
ADDITIONAL INFORMATION
You don't need to wait for your new house built. This 6 year old custom- built home is almost like new in Inglewood Park. A welcoming beautiful covered front porch. Attractive open floor plan perfect for your everyday living and entertaining. The beautiful window wrapped sunroom is a perfect spot for relaxing. An expensive open kitchen with a sizable island is ideal for a chef or food lover. The fantastic primary suite has a large walk-in closet. Bathroom has a granite counter, dual sink, a stand up shower and soak-in tub. Sun filled loft space ideal for a play area on the second floor. Convenient second floor laundry. A spacious den can be a study or home office on the first floor. Maintenance free deck with an extra large lot. Daylight window in the basement is easy to finish. Professi
- Type:
- Single Family
- Sq.Ft.:
- 3,514
- Status:
- Active
- Beds:
- 4
- Lot size:
- 0.33 Acres
- Baths:
- 3.00
- MLS#:
- 70401206
ADDITIONAL INFORMATION
This Centennial Park home is simply stunning. You will love the recent updates, current decor, and wonderful floor plan all on a premium lot located deep within the neighborhood. The setting is fantastic, backing to common area, with a large Trex Deck, great Lanscaping, and private backyard. Interior highlights include a welcoming covered front porch, updated hardwood floor through the main floor living area, new kitchen with painted white cabinets, quartz counter tops, and high end appliances, two story family room with fireplace, main floor den, spacious formal living and dining rooms, and luxury main level primary bedroom suite with walk-in closet and large bath. The upper level includes 3 large bedrooms, a full bath, and a bonus room. The lower level is ready to be
ADDITIONAL INFORMATION
Welcome to luxury living in this tastefully updated second-floor ranch condo.Step inside and be greeted by the warmth and charm of vaulted ceilings and a gas fireplace in the inviting living room, providing the perfect ambiance for cozy evenings or entertaining guests.This condo boasts two bedrooms and two bathrooms, thoughtfully designed to offer both comfort and privacy for residents and guests alike. The inclusion of a dedicated laundry room adds to the convenience of the layout, making household chores a breeze.The kitchen is adorned with newer stainless steel appliances, combining modern elegance with functionality.
- Type:
- Single Family
- Sq.Ft.:
- 1,624
- Status:
- Active
- Beds:
- 3
- Lot size:
- 0.36 Acres
- Baths:
- 2.00
- MLS#:
- 70400523
ADDITIONAL INFORMATION
Welcome Home to your new move in ready Cape Cod, just outside of downtown Ann Arbor! You will immediately notice the stunning floors throughout the main level. There is a bedroom on the entry level, right across from the full bathroom and laundry room, making anything you need to do convenient. The kitchen is laid out to allow ease of prepping and cooking each meal, while taking in the brilliant natural sunlight from the windows and door wall. Sit down and enjoy in your attached dining area before heading outside to your deck for your coffee in your private large corner yard. Upstairs you will find the cozy space of the two large bedrooms on either side of the second full bathroom. And all mechanicals - Roof, Furnace, and A/C along with Tankless Hot Water Tank are under 5 years
- Type:
- Single Family
- Sq.Ft.:
- 2,876
- Status:
- Active
- Beds:
- 5
- Lot size:
- 0.37 Acres
- Baths:
- 4.00
- MLS#:
- 70400527
ADDITIONAL INFORMATION
Location location location! 5 bed, 4 bath gem nestled in Centennial Farms, boasting top-rated Saline Schools. Updated kitchen featuring quartz counters and an open floor plan! Need to work from home? Enjoy the convenience of a home office and the main floor offers a guest room with a full bath, while upstairs, indulge in the primary suite with vaulted ceilings and three additional spacious bedrooms. Laundry is a breeze with the upstairs setup. Retreat to the partially finished basement complete with a full bath. Outside, the private backyard oasis awaits, featuring a huge patio with a basketball hoop and built in outdoor tv. With close proximity to Harvest Elementary and Saline High School, this home offers an incredible location! 2.5 car garage and tankless water heater. Don't miss out!
ADDITIONAL INFORMATION
Nestled in the prestigious Travis Pointe community, this ranch-style home offers a luxurious retreat with abundant privacy and tranquility. The cul-de-sac location sets a serene tone, while the landscaped grounds ensure beauty year-round. Inside, you're greeted by a spacious great room illuminated by large skylights, creating a bright and inviting atmosphere. The fully remodeled (2020) kitchen is perfect for entertaining. The master suite boasts a remodeled bath and walk-in closet, and an expansive deck offers views of immaculate gardens. Lots of storage. Garage has lots of custom cabinets and a large walk-up attic. Optional Travis Pointe Country Club membership has amenities like a restaurant, tennis, swimming, fitness, and golf. Enjoy Saline Schools, Lodi Township taxes.
- Type:
- Single Family
- Sq.Ft.:
- 2,202
- Status:
- Active
- Beds:
- 4
- Lot size:
- 0.25 Acres
- Baths:
- 3.00
- MLS#:
- 70400383
ADDITIONAL INFORMATION
Welcome to this premium Cul de sac location in the Lake Forest Highland Subdivision, overlooking a detention pond & woods. This meticulously maintained contemporary home is graced with KOA Hardwood floors and a fireplace on the first level, adding warmth and sophistication to the living spaces. Retreat to the luxurious first-floor owner's suite boasting a walk-in closet, an updated shower and jetted tub for a spa-like experience. The second-floor loft/den offers a versatile space ideal for a home office, library, or flexible living area, as well as 2 additional bedrooms and a full bath. The lower level of the home boast an expansive living space, a beautifully finished walk-out basement with a bedroom/flex room w/cedar closet and the rough plumbing for a future bathroom. Out the french
- Type:
- Single Family
- Sq.Ft.:
- 2,592
- Status:
- Active
- Beds:
- 5
- Lot size:
- 0.33 Acres
- Baths:
- 4.00
- MLS#:
- 70400350
ADDITIONAL INFORMATION
This 4 Bedroom, 3 1/2 Bath home in Centennial Park rests on one of the largest lots in the neighborhood and has been nicely updated. You love living in one of the most popular neighborhoods in Saline Schools walking distance to Harvest Elementary and Saline High School. The setting at this light-filled home is fantastic featuring a large backyard and great deck with panoramic views of neighborhood common area. This home features a wonderful, flex use floor plan perfectly suited for today's living style. Highlights include hardwood floor through the main living area, Great Room with two story ceiling and fireplace, spacious kitchen with large island and ample cabinet space, formal dining room, and luxury first floor primary bedroom suite with two walk-in closets and oversized bath.
ADDITIONAL INFORMATION
Delightful, move-in ready end unit townhouse condo is ready for you! Nestled deep in the neighborhood, this home offers privacy & a peaceful setting. From covered front porch, enter bright, welcoming foyer w/coat closet & powder rm. Updated, light-filled, eat-in kitchen boasts ample storage & counter, maple cab's, & newer appliances. Large living & dining rm opens to private, fenced paver patio. Upstairs are 2 spacious bdrms each w/private full bath. The fin LL offers fam rm, storage, laundry. Spacious, light-filled rooms, neutral colors, & generous storage t/o. Newer HVAC & laundry. $2K flooring credit. Designated carport+other parking. Prime location near Georgetown Country Club offers easy access to downtown, Briarwood, UM, EMU, hospitals, & popular commuting routes. HES=5. Don't wait!
- Type:
- Single Family
- Sq.Ft.:
- 3,676
- Status:
- Active
- Beds:
- 5
- Lot size:
- 0.49 Acres
- Baths:
- 5.00
- MLS#:
- 70400196
ADDITIONAL INFORMATION
The only one of it's kind in the popular Waterways subdivision! You'll love this beautiful 4 bedroom, 3 1/2 bath home w/finished lower level featuring an additional family room w/fireplace, bedroom, full bathroom, kitchenette and plenty of storage. From the minute you walk in to the spacious foyer, you'll feel at home. It will be hard to chose your favorite room from the bright two-story family room, the amazing all season room w/fireplace or the large open kitchen. Over 4900 sq. ft. of total living space. It's many updates include new hardwood floors upstairs, updated kitchen and bathrooms, newer windows, new lighting and recently painted. Not to mention the beautiful lot it sits on at the end of the cul-de-sac. Pittsfield Twp. taxes, Saline Schools, easy access to everything
ADDITIONAL INFORMATION
Don't miss this rare opportunity to live in the most desirable phase of Weatherstone Condos! This light-filled & updated entry level ranch (no stairs!) offers privacy & convenience! Modern laminate flooring & recently painted throughout. The spacious living area is highlighted by a vaulted ceiling w/skylights, cozy gas fireplace & dining space. Enjoy summer evenings in the cute 3-season room overlooking beautiful nature area & mature trees. Large kitchen w/modern painted cabinetry, solid surface counters & recessed lighting. 3 bdrms (or front room makes great home office/den) includes primary suite w/walk-in closet & private bath w/soaking tub, stand up shower & dual sink vanity. Hallway full bath w/ceramic floor & shower/tub combo. Convenient laundry room leads to attached garage.

Provided through IDX via MiRealSource. Courtesy of MiRealSource Shareholder. Copyright MiRealSource. The information published and disseminated by MiRealSource is communicated verbatim, without change by MiRealSource, as filed with MiRealSource by its members. The accuracy of all information, regardless of source, is not guaranteed or warranted. All information should be independently verified. Copyright 2024 MiRealSource. All rights reserved. The information provided hereby constitutes proprietary information of MiRealSource, Inc. and its shareholders, affiliates and licensees and may not be reproduced or transmitted in any form or by any means, electronic or mechanical, including photocopy, recording, scanning or any information storage and retrieval system, without written permission from MiRealSource, Inc. Provided through IDX via MiRealSource, as the “Source MLS”, courtesy of the Originating MLS shown on the property listing, as the Originating MLS. The information published and disseminated by the Originating MLS is communicated verbatim, without change by the Originating MLS, as filed with it by its members. The accuracy of all information, regardless of source, is not guaranteed or warranted. All information should be independently verified. Copyright 2024 MiRealSource. All rights reserved. The information provided hereby constitutes proprietary information of MiRealSource, Inc. and its shareholders, affiliates and licensees and may not be reproduced or transmitted in any form or by any means, electronic or mechanical, including photocopy, recording, scanning or any information storage and retrieval system, without written permission from MiRealSource, Inc.

The accuracy of all information, regardless of source, is not guaranteed or warranted. All information should be independently verified. This IDX information is from the IDX program of RealComp II Ltd. and is provided exclusively for consumers' personal, non-commercial use and may not be used for any purpose other than to identify prospective properties consumers may be interested in purchasing. IDX provided courtesy of Realcomp II Ltd., via Xome Inc. and Realcomp II Ltd., copyright 2024 Realcomp II Ltd. Shareholders.
Ann Arbor Real Estate
The median home value in Ann Arbor, MI is $378,200. This is higher than the county median home value of $293,500. The national median home value is $219,700. The average price of homes sold in Ann Arbor, MI is $378,200. Approximately 43.15% of Ann Arbor homes are owned, compared to 50.9% rented, while 5.95% are vacant. Ann Arbor real estate listings include condos, townhomes, and single family homes for sale. Commercial properties are also available. If you see a property you’re interested in, contact a Ann Arbor real estate agent to arrange a tour today!
Ann Arbor, Michigan 48108 has a population of 119,303. Ann Arbor 48108 is more family-centric than the surrounding county with 33.72% of the households containing married families with children. The county average for households married with children is 33.1%.
The median household income in Ann Arbor, Michigan 48108 is $61,247. The median household income for the surrounding county is $65,618 compared to the national median of $57,652. The median age of people living in Ann Arbor 48108 is 27.5 years.
Ann Arbor Weather
The average high temperature in July is 83.4 degrees, with an average low temperature in January of 17.1 degrees. The average rainfall is approximately 34.4 inches per year, with 57.3 inches of snow per year.

