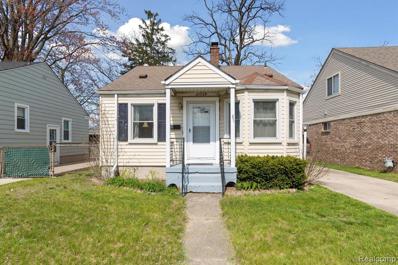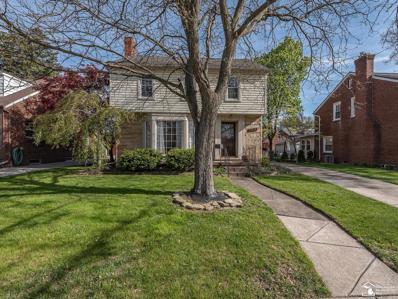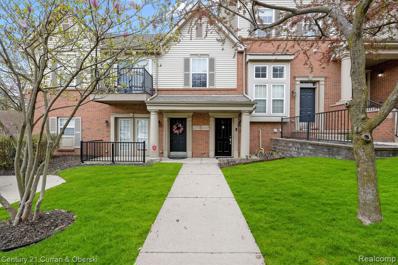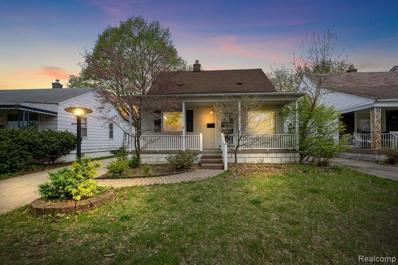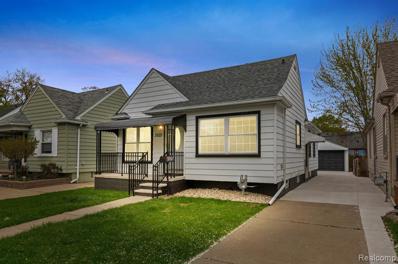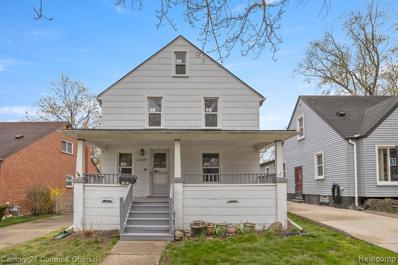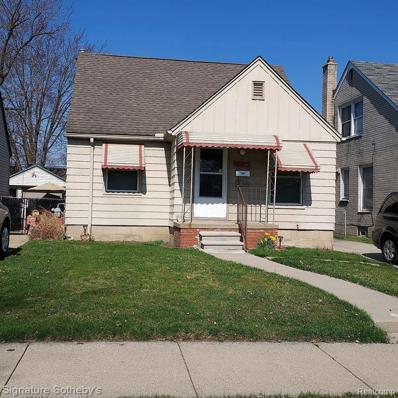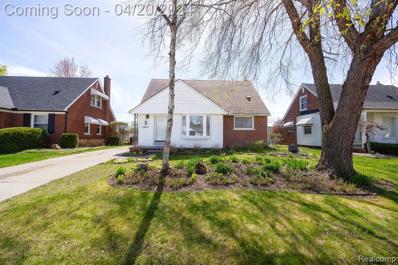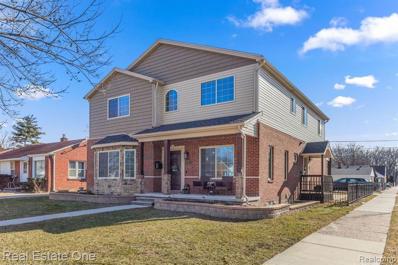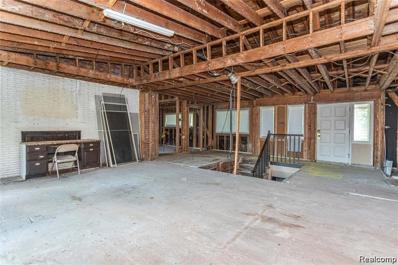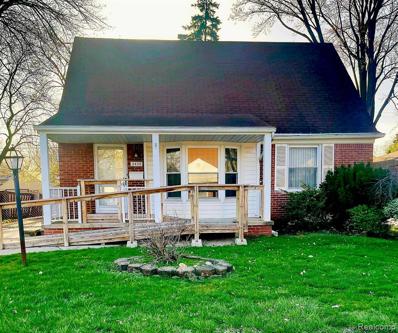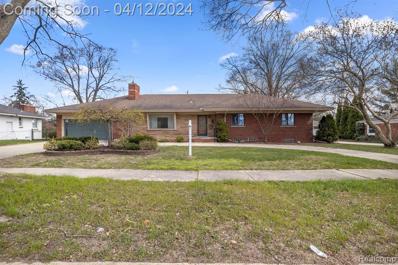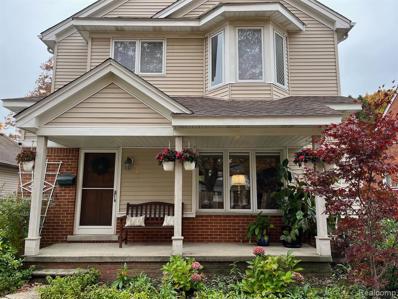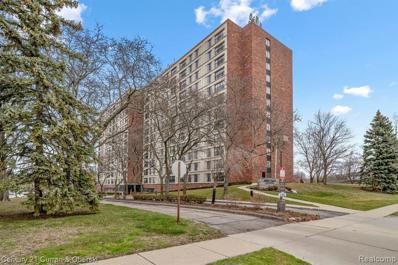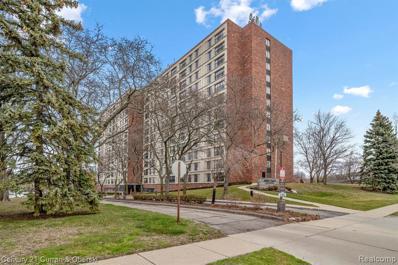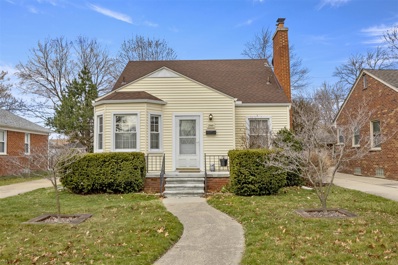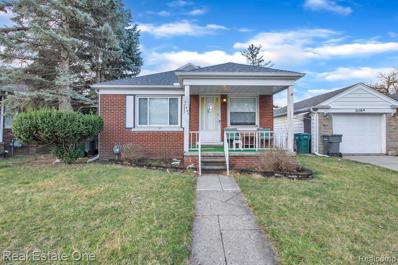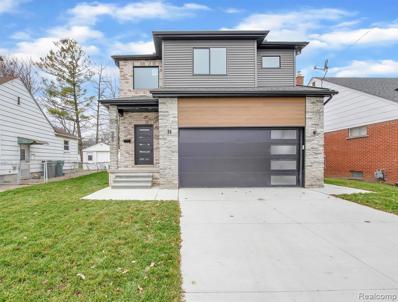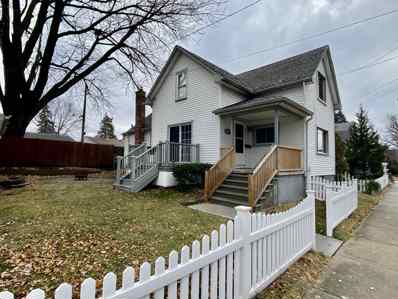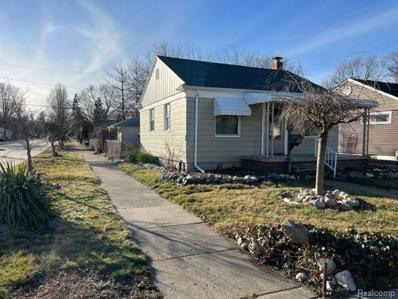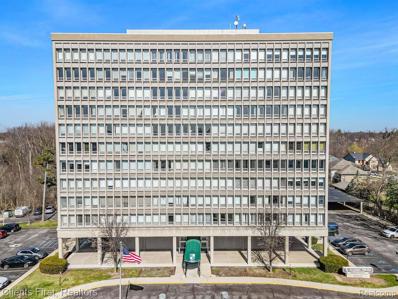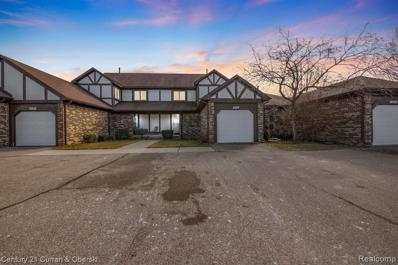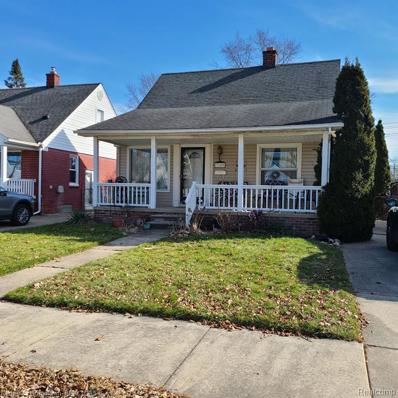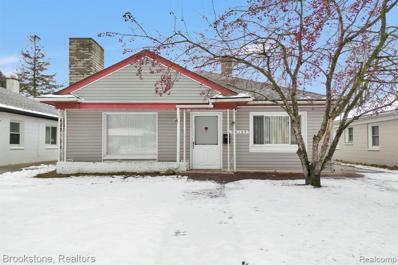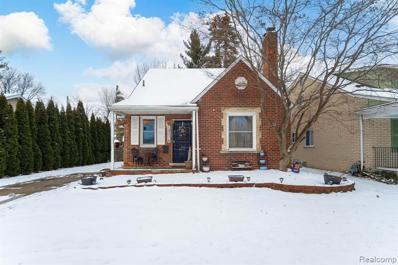Dearborn MI Homes for Sale
$199,000
21724 Donaldson Dearborn, MI 48124
- Type:
- Single Family
- Sq.Ft.:
- 1,002
- Status:
- NEW LISTING
- Beds:
- 3
- Lot size:
- 0.11 Acres
- Baths:
- 1.00
- MLS#:
- 60303426
- Subdivision:
- Doxtator & Nash Dearborn
ADDITIONAL INFORMATION
With its inviting curb appeal and quaint demeanor, this home exudes warmth and coziness from the moment you arrive. Step inside to discover a beautifully remodeled interior, where every detail has been carefully curated to blend modern convenience with timeless charm. The brand new designer kitchen is the heart of the home, boasting sleek countertops, stainless steel appliances, and ample storage space. Whether you're preparing a gourmet meal or enjoying a casual breakfast, this space is sure to inspire your culinary adventures. The living area is bathed in natural light, creating a welcoming atmosphere for relaxation and entertainment. Three comfortable bedrooms offer peaceful retreats at the end of the day, each thoughtfully designed to provide restful nights and rejuvenating mornings. With plenty of space for personalization, these rooms can easily adapt to your evolving needs and preferences. Outside, a generously sized yard awaits, offering endless possibilities for outdoor enjoyment. Nearly completely fenced, it provides a safe haven for children and pets to play freely, while you relax and soak in the beauty of nature. A full basement provides additional storage and potential living space, allowing you to tailor the home to suit your lifestyle. Meanwhile, a large 2-car garage offers convenience and security for your vehicles, hobbies, and storage needs. With forced heat ensuring comfort year-round, this delightful bungalow is not just a houseââ¬âit's a place to call home. Don't miss your chance to experience the epitome of charm and convenience in this absolutely adorable abode.
$339,900
23656 Rowe Dearborn, MI 48124
- Type:
- Single Family
- Sq.Ft.:
- 1,341
- Status:
- NEW LISTING
- Beds:
- 3
- Lot size:
- 0.13 Acres
- Baths:
- 2.00
- MLS#:
- 50140032
- Subdivision:
- Hannan Dearborn Hill 1
ADDITIONAL INFORMATION
Charming home with such character in a highly desirable neighborhood. 3 bedrooms with hardwood flooring, 2 baths, super sized living room and dining room featuring hardwood floors, 2.5 car garage, paver patio. Basement is partially finished with a family room/bar area.
$329,900
22248 Abbey Dearborn, MI 48124
- Type:
- Condo
- Sq.Ft.:
- 2,016
- Status:
- NEW LISTING
- Beds:
- 3
- Baths:
- 2.00
- MLS#:
- 60302206
- Subdivision:
- West Village Square Condo Sub Plan No 869
ADDITIONAL INFORMATION
YOU'LL LOVE THIS SHARP CONDO WITH SOARING CEILINGS, IMMACULATE AND WELL-MAINTAINED. THIS ONE-OF-A-KIND CONDO IN WEST DEARBORN OFFERS A SPACIOUS 2016 SQ. FT. OF LIVING SPACE. BOASTING THREE BEDROOMS AND TWO BEAUTIFULLY UPGRADED BATHROOMS, THIS HOME IS PERFECT FOR THOSE SEEKING COMFORT AND STYLE. THE PROPERTY HAS BEEN METICULOUSLY CARED FOR AND FEATURES NUMEROUS UPGRADES THROUGHOUT, SHOWCASING ATTENTION TO DETAIL AND QUALITY CRAFTSMANSHIP. DON'T MISS OUT ON THIS EXCEPTIONAL OPPORTUNITY TO OWN A TRULY SPECIAL CONDO IN A DESIRABLE LOCATION. WALK TO COFFEE SHOPS, RESTAURANTS, SHOPPING, NIGHTLIFE AND MORE.
$235,000
3340 Croissant Dearborn, MI 48124
- Type:
- Single Family
- Sq.Ft.:
- 1,150
- Status:
- NEW LISTING
- Beds:
- 3
- Lot size:
- 0.11 Acres
- Baths:
- 2.00
- MLS#:
- 60302167
- Subdivision:
- Amndp Of Dearborn Point Sub(Dearborn)
ADDITIONAL INFORMATION
This fully renovated home is move-in ready, featuring an updated kitchen with Corian countertops, new carpets, and fresh paint. Itââ¬â¢s located near excellent schools and a park, east of Outer Drive. The home includes a partially finished basement with a wet bar and family room, a sunny laundry area, and a well-maintained two-car garage. Beautifully landscaped with a charming interior, it offers a vinyl front porch, hardwood floors on the main level, and updated windows with plantation blinds. The backyard features a brick paver walkway and covered patio. Recent updates include a new garage roof in 2012. Agents must accompany clients during viewings.
$239,900
3525 Dudley Dearborn, MI 48124
- Type:
- Single Family
- Sq.Ft.:
- 1,000
- Status:
- NEW LISTING
- Beds:
- 3
- Lot size:
- 0.1 Acres
- Baths:
- 2.00
- MLS#:
- 60302104
- Subdivision:
- Dearborn Blvd Sub
ADDITIONAL INFORMATION
Fully remodeled 3-bedroom, 1.5-bath home with a newly added half bath in the basement. Features include new kitchens on both levels, updated windows, roof, AC, furnace, poured concrete, plumbing, electrical, flooring, and fresh paint throughout. This home has undergone extensive renovations, creating a modern and inviting space. Contact us for a detailed list of upgrades and to schedule a tour! NOT IN A FLOOD ZONE. C OF O READY.
$199,900
22325 Columbia Dearborn, MI 48124
- Type:
- Single Family
- Sq.Ft.:
- 1,264
- Status:
- Active
- Beds:
- 4
- Lot size:
- 0.12 Acres
- Baths:
- 1.00
- MLS#:
- 60301434
- Subdivision:
- Robert M Grindley Chestnut
ADDITIONAL INFORMATION
4 BEDROOMS HOUSE FULLY UPDATED FROM A TO Z. THE HOUSE FACES THE PUBLIC PARK TO ENJOY. BRAND NEW KITCHEN WITH GRANITE COUNTERTOP, BRAND NEW FLOORING, FRESHLY PAINTED, ALL PLUMBING IS BRAND NEW, UPDATED ELECTRIC, BRAND NEW WINDOWS, NEW LIGHTING AND FIXTURES, AND MORE. VERY LARGE COVERED PORCH. SELLER WILL PROVIDE C OF O AT CLOSING. EASY SHOWING. ALL APPLIANCES ARE INCLUDED, ALL DATA AND MEASURMENTS ARE APPOXIMATE NOT GURANTEED.
$189,500
24134 Notre Dame Dearborn, MI 48124
- Type:
- Single Family
- Sq.Ft.:
- 1,064
- Status:
- Active
- Beds:
- 3
- Lot size:
- 0.11 Acres
- Baths:
- 1.00
- MLS#:
- 60300886
ADDITIONAL INFORMATION
Campbell Dearborn Villa Sub features this lovely move-in ready 3 bedroom bungalow. Updated kitchen & bath (2023), New carpeting (2024), Freshly painted through-out, H20 (2024), Natural wood floors through most of the home* Practically finished basement with an abundance of storage space & laundry area* All appliances included* Huge fenced backyard, great for summer entertaining (or) just some peaceful time. Home is just waiting on YOU! City inspection completed & passed 3/13/24, Also has completed renter inspection certificate.
$270,000
24831 Riverdale Dearborn, MI 48124
- Type:
- Single Family
- Sq.Ft.:
- 1,233
- Status:
- Active
- Beds:
- 3
- Lot size:
- 0.13 Acres
- Baths:
- 2.00
- MLS#:
- 60300479
- Subdivision:
- Hannan Dearborn Hill No 5
ADDITIONAL INFORMATION
Welcome to this super clean and well-maintained 3-bedroom brick home in the desirable West Dearborn neighborhood. Finished basement with and full bath, offering additional living and entertainment space. Large second-floor master bedroom with three closets, providing ample storage space. Updated kitchen, dining area, and living room with a large bay window, hardwood floors, and a cozy atmosphere. Two full baths for added convenience. Large yard with a beautifully landscaped, creating a tranquil outdoor oasis. Covered front porch for relaxing and enjoying the neighborhood. Spacious brick paver patio in the backyard with a cover, perfect for outdoor dining and entertaining. Located within walking distance to coffee shops, restaurants, Home Depot, and a mini kids park at the end of the street, this home offers both convenience and comfort. Bring your offers and make this your new home! For more information or to schedule a viewing, please contact The Abdallah Team
$569,000
2657 Byrd Dearborn, MI 48124
- Type:
- Single Family
- Sq.Ft.:
- 2,800
- Status:
- Active
- Beds:
- 5
- Lot size:
- 0.15 Acres
- Baths:
- 3.00
- MLS#:
- 60299783
- Subdivision:
- Fordson Heights No 2-Dbn
ADDITIONAL INFORMATION
Welcome to your new sanctuary! Nestled in the heart of Dearborn, this stunning 5 beds, 2.1 baths colonial offers a perfect blend of comfort and elegance. Newly built using higher than standard materials. Step inside to discover an inviting living space flooded with natural light, adorned with high beam ceilings and large windows. The spacious kitchen boasts with modern appliances and ample cabinet space. Upgraded wood kitchen cabinets and dove tail solid wood drawers. Hot water tank is 75 gal. 95% efficiency furnace, 9ft basement height. New energy code on additional insulation, attic insulation R39. Don't miss the opportunity to make this exquisite property your forever home! Schedule a showing today and experience the perfect blend of luxury and comfort in Dearborn.
$315,000
20701 Donaldson Dearborn, MI 48124
- Type:
- Single Family
- Sq.Ft.:
- 2,364
- Status:
- Active
- Beds:
- 3
- Lot size:
- 0.26 Acres
- Baths:
- 3.00
- MLS#:
- 60299743
- Subdivision:
- Elmhurst Park
ADDITIONAL INFORMATION
CALLING ALL INVESTORS! DOUBLE THE LOT, DOUBLE THE OPPORTUNITY. A UNIQUE OPPORTUNITY TO REHAB A SPACIOUS 3 BEDROOM RANCH-STYLE RESIDENCE IN A HIGHLY DESIRABLE DEARBORN AREA. UNLEASH YOUR CREATIVE VISION, THIS GUTTED PROPERTY BOASTS A GENEROUS 2,364 SQ FT ON THE MAIN LEVEL, ALONG WITH AN ADDITIONAL 2,100 SQ FT UNFINISHED BASEMENT, OFFERING A BLANK CANVAS FOR YOUR DREAM HOME. THIS EXTRA LARGE BASEMENT, WITH THREE EGRESS WINDOWS, PRESENTS EXCITING POSSIBILITIES: CRAFT A LUXURIOUS GUEST SUITE, A DEDICATED PLAY AREA FOR THE LITTLE ONES, OR EVEN EXPLORE THE POTENTIAL FOR ADDITIONAL BEDROOMS WITH A FULL BATHROOM. THE POSSIBILITIES ARE ENDLESS. BLUEPRINTS ARE AVAILABLE (OPTIONAL). ***TAKE CAUTION WALKING IN THE PROPERTY. LICENSED AGENT MUST BE PRESENT FOR ALL SHOWINGS. SALE INCLUDES BUILDING MATERIALS IN PROPERTY. PROPERTY SOLD AS IS, BUYER TO ASSUME CITY INSPECTION. FIRE DAMAGE DUE TO BACKDRAFT FROM FIREPLACE. THERE IS A STRUCTRUAL FOUNDATION ISSUE, PLEASE SEE SELLER DISCLOSURES. LISTING AGENT RELATED TO SELLER. BUYERââ¬â¢S AGENT TO VERIFY ALL INFORMATION.***
$239,900
3436 Cornell Dearborn, MI 48124
- Type:
- Single Family
- Sq.Ft.:
- 1,340
- Status:
- Active
- Beds:
- 3
- Lot size:
- 0.17 Acres
- Baths:
- 1.00
- MLS#:
- 60299492
- Subdivision:
- Dearborn Park Sub - Dbn
ADDITIONAL INFORMATION
Beautiful 3 bed 1 bath bungalow in quiet Dearborn neighborhood. Well maintained home with updated windows, furnace, roof and hot water tank. Addition off kitchen for extra space completed in 2005 with pantry for extra storage. Main floor laundry and laundry hook up in basement if needed. Partially finished basement. Fenced in yard with deck and 1.5 detached garage. Close to schools and shopping. Complete Certificate of Occupancy at closing. Schedule a showing this won't last long.
$725,000
451 S Gulley Dearborn, MI 48124
- Type:
- Single Family
- Sq.Ft.:
- 2,420
- Status:
- Active
- Beds:
- 3
- Lot size:
- 0.42 Acres
- Baths:
- 3.00
- MLS#:
- 60298679
- Subdivision:
- Cherry Hill Estates No 3
ADDITIONAL INFORMATION
Welcome to this stunning home that has PRIME LOCATION in Dearborn, surrounded by mulit million dollar homes! This home has a great floor plan and so much space! You'll love the convenience of the circle driveway, attached 2 car garage and ranch style home. With 3 bedrooms and 3 full bathrooms, that's just the start. Enjoy the warmth of the living room's natural fireplace and big bay window. The kitchen is a highlight with abundant natural light, custom storage, a custom built-in fridge, dishwasher, over-the-counter microwave, and a gas stove. The den offers custom storage, closets, natural light, and access to the back deck, The addiotional first-floor laundry adds convenience to your daily routine. Step outside to a large deck overlooking your HUGE backyard, just under 1/2 acre. Throughout the home, you'll love the elements that bring charm like the pocket doors, complemented by hand-painted walls and enjoy the custom storage throughout. The basement is packed with storage and endless possbilites! Discover a unique touch with a wet bar in the basement, perfect for entertaining guests. Now is your chance to own a home in a very sought after neighborhood in West Dearborn!
$479,620
3062 Syracuse Dearborn, MI 48124
- Type:
- Single Family
- Sq.Ft.:
- 2,092
- Status:
- Active
- Beds:
- 5
- Lot size:
- 0.13 Acres
- Baths:
- 2.00
- MLS#:
- 60297985
- Subdivision:
- Robert M Grindley Resub
ADDITIONAL INFORMATION
BEAUTIFUL WEST DEARBORN GEM ! NOTHING WILL COMPARE ONCE YOU SEE THIS ! TOP OF THE LINE AMENITIES AND APPOINTMENTS THROUGHT OUT THIS GEM ! S-T-U-N-N-I-N-G!!! ONE IN A MILLION - THIS IS A TRUE 5 BEDROOM BRICK COLONIAL W/ MAIN FLOOR PRIMARY SUITE ! GORGOUS OPEN KITCHEN AND LIVING AREA W AMAZING WHITE QUARTZ COUNTERS AND HUGE ISLAND !!!!-BUILT IN GAS OVEN W/ OVERHEAD DRAFT VENTING! ALL STAINLESS STEEL APPLIANCES TO STAY - OVER AND UNDER COUNTER LIGHTING! RECESSED LIGHTING ACCENTED BY STUNNING LIGHT FIXTURES! THIS IS A 5 BEDROOM HOME !!!! 4 UP AND PRIMARY SUITE ON MAIN FLOOR W/ BATH - INCLUDING JET TUB AND SEPARATE SHOWER AND DUAL SINKS - ALL CERAMIC TILE ! PRIMARY SUITE HAS WALK IN CLOSET - PELLA WINDOWS T/O HOME W/ SLIMSHADE BLINDS INSIDE WINDOWS AND STUNNING FRENCH DOOR FROM PRIMARY SUITE TO BEAUTIFUL PATIO AND EXTERIOR SETTING!!! BEAUTIFUL OAK FLOORING ON MAIN AND BAY WINDOW IN LIVING ROOM - ALL PELLA CASEMENT WINDOWS!!!VERY GENEROUS BEDROOM SIZES W/ VERY GENEROUS DOUBLE CLOSETS - THIS HOME IS IDEAL FOR A LARGE FAMILY OR EXTENDED FAMILY ! SHARP BATH UP ALSO W/ SEPARATE TUB AND SHOWER STALL AND DOUBLE SINKS!HEAT LAMPS IN BATH ROOMS TOO ! THERE IS A 3RD FLOOR THAT W/ LITTLE EFFORT CAN BE LIVING SPACE AS WELL ! HOME OFFERS FINISHED BASEMENT W/ GAS FIREPLACE AND SEPARATE LAUNDRY ROOM - LOVELY YARD W/KOI POND AND BRICK PAVER PATIO AND OVERSIZED 2.5+ CAR GARAGE - OAK TRIM T/O HOME AND SOLID DOORS UP STAIRS W/ ALSO A CEDAR LINE CLOSET AND A WINDOW BENCH IN UPPER BEDROOM W/ BAY WINDOW -ENTIRE HOME IS ADORNED IN CUSTOM TOUCHES IN THIS WELL THOUGHT THROUGH HOME ! ALARM IN HOME -NEW OWNER TO CHOOSE NEW SERVICE- LONG TIME OWNERS HAVE LOVED THIS HOME AND UPGRADED FOR THEIR ENJOYMENT SPARING NO EXPENSE!! C OF O AT CLOSE ! FLAWLESS! WALKING DISTANCE TO ELEM AND MIDDLE SCHOOL AND CAN ENJOY THESE LOCAL PARKS THIS SEASON! CITY BEAUTIFUL AWARD WINNER! IMMEDIATE OCCUPANCY!PICTURES ARE ONLY A TEASE - YOU MUST COME SEE !
$74,900
21800 Morley Dearborn, MI 48124
ADDITIONAL INFORMATION
HIGHLY SOUGHT AFTER END UNIT LOCATED IN THE BEAUTIFUL MORLEY MANOR COOPERATIVE. THIS UNIT IS ON THE SOUTHEAST CORNER ON THE 2ND FLOOR OF THE LOVELY MORLEY MANOR. THIS IS A SPACIOUS 745 SQ FT ONE BEDROOM UNIT. THIS UNIT HAS A LARGE LIVING ROOM/DINING ROOM COMBINATION, AND A THREE SEASONS BALCONY. KITCHEN HAS A CUTOUT TO THE DINING AREA, AN OPEN PANTRY NEAR THE REFRIGERATOR AND A PANTRY CLOSET WITH DRAWERS BUILT INTO THE WALL NEAR THE BEDROOM. BEDROOM HAS 2 CLOSETS AND A RECESSED SPACE FOR A DRESSER OR TV STAND. A CHARMING 55+ COMMUNITY NEAR FORD FIELD, HENRY FORD MUSEUM & GREENFIELD VILLAGE. CONVENIENT LAUNDRY ROOMS ON EVERY FLOOR, WITH 2 WASHERS, 2 DRYERS, FOLDING COUNTER SPACE AND LAUNDRY TUBS. MORLEY MANOR IS IN WALKING DISTANCE TO MANY RESTAURANTS AND PLACES OF WORSHIP. COMMON AREAS IN MORLEY MANOR INCLUDE: GAMES AND BILLIARDS ROOM, CHAPEL, LIBRARY, SOCIAL HALL (where they hold building-wide social events), PARLOR, FITNESS CENTER, BUSINESS/COMPUTER CENTER, SAUNA & ADDITIONAL STORAGE AREA. MONTHLY ASSOCIATION FEES INCLUDE: PROPERTY TAXES, HEAT, A/C, WATER, ELECTRIC. MORLEY MANOR IS EQUIPPED WITH AN EMERGENCY INDUSTRIAL GENERATOR THAT WILL RUN THE ENTIRE BUILDING. THIS IS A SMOKE FREE BUILDING, NO PETS AND A CASH ONLY SALE. NEW SHAREHOLDERS PAY A ONE TIME MEMBERSHIP FEE OF 1.5% OF THE SALE PRICE AT CLOSING, AN APPLICATION FEE OF $200, AND A ONE TIME TRANSFER FEE OF $500 DUE AT CLOSING, PAYABLE TO MORLEY MANOR.
- Type:
- Condo
- Sq.Ft.:
- 745
- Status:
- Active
- Beds:
- 1
- Year built:
- 1974
- Baths:
- 1.00
- MLS#:
- 20240020725
ADDITIONAL INFORMATION
HIGHLY SOUGHT AFTER END UNIT LOCATED IN THE BEAUTIFUL MORLEY MANOR COOPERATIVE. THIS UNIT IS ON THE SOUTHEAST CORNER ON THE 2ND FLOOR OF THE LOVELY MORLEY MANOR. THIS IS A SPACIOUS 745 SQ FT ONE BEDROOM UNIT. THIS UNIT HAS A LARGE LIVING ROOM/DINING ROOM COMBINATION, AND A THREE SEASONS BALCONY. KITCHEN HAS A CUTOUT TO THE DINING AREA, AN OPEN PANTRY NEAR THE REFRIGERATOR AND A PANTRY CLOSET WITH DRAWERS BUILT INTO THE WALL NEAR THE BEDROOM. BEDROOM HAS 2 CLOSETS AND A RECESSED SPACE FOR A DRESSER OR TV STAND. A CHARMING 55+ COMMUNITY NEAR FORD FIELD, HENRY FORD MUSEUM & GREENFIELD VILLAGE. CONVENIENT LAUNDRY ROOMS ON EVERY FLOOR, WITH 2 WASHERS, 2 DRYERS, FOLDING COUNTER SPACE AND LAUNDRY TUBS. MORLEY MANOR IS IN WALKING DISTANCE TO MANY RESTAURANTS AND PLACES OF WORSHIP. COMMON AREAS IN MORLEY MANOR INCLUDE: GAMES AND BILLIARDS ROOM, CHAPEL, LIBRARY, SOCIAL HALL (where they hold building-wide social events), PARLOR, FITNESS CENTER, BUSINESS/COMPUTER CENTER, SAUNA & ADDITIONAL STORAGE AREA. MONTHLY ASSOCIATION FEES INCLUDE: PROPERTY TAXES, HEAT, A/C, WATER, ELECTRIC. MORLEY MANOR IS EQUIPPED WITH AN EMERGENCY INDUSTRIAL GENERATOR THAT WILL RUN THE ENTIRE BUILDING. THIS IS A SMOKE FREE BUILDING, NO PETS AND A CASH ONLY SALE. NEW SHAREHOLDERS PAY A ONE TIME MEMBERSHIP FEE OF 1.5% OF THE SALE PRICE AT CLOSING, AN APPLICATION FEE OF $200, AND A ONE TIME TRANSFER FEE OF $500 DUE AT CLOSING, PAYABLE TO MORLEY MANOR.
- Type:
- Single Family
- Sq.Ft.:
- 1,351
- Status:
- Active
- Beds:
- 3
- Lot size:
- 0.14 Acres
- Baths:
- 2.00
- MLS#:
- 70395873
ADDITIONAL INFORMATION
Welcome to this charming 3 bedroom, 2 bath vinyl bungalow nestled in the heart of Dearborn. This delightful home offers a perfect blend of comfort, convenience, and classic appeal.Featuring a spacious living room, modern kitchen, and three comfortable bedrooms, this home offers comfort and convenience. The spacious partial finished basemen has plenty of potential. Detached two-car garage provide additional space and storage. Located in a desirable community close to amenities, this bungalow invites you to make it your own and create lasting memories.Close to local shopping centers. restaurants, parks, freeway, and other amenities
$199,900
21400 Outer Dearborn, MI 48124
- Type:
- Single Family
- Sq.Ft.:
- 990
- Status:
- Active
- Beds:
- 3
- Lot size:
- 0.11 Acres
- Baths:
- 2.00
- MLS#:
- 60295260
- Subdivision:
- Ford Heights Sub No 1
ADDITIONAL INFORMATION
CLEAN RANCH FOR SALE IN THE HEART OF WEST DEARBORN! FRESHLY PAINTED, HARDWOOD FLOORS WITH NEWER CABINETS, WITH A FINISHED BASEMENT. 2 CAR GARAGE. SOLID RENTER PAYING $1850.00 PER MONTH WITH 9 MONTHS LEFT! SELLER TO PROVIDE CERTIFICATE OF OCCUPANCY. ALL DATA IS APPROXIMATE, BUYERS AGENT TO VERIFY ALL INFORMATION.
- Type:
- Single Family
- Sq.Ft.:
- 1,868
- Status:
- Active
- Beds:
- 3
- Lot size:
- 0.11 Acres
- Baths:
- 3.00
- MLS#:
- 60294579
- Subdivision:
- West Park Sub
ADDITIONAL INFORMATION
WELCOME TO MODERN CONTEMPORARY 2023 NEW CONSTRUCTION. DESIRABLE LOCATION. CLOSE TO ALL WEST DEARBORN SHOPPING/RESTAURANTS, PARKS & SCHOOLS. GORGEOUS COLORS & RECESSED LIGHTING THROUGH OUT BLACK KRAFTMAID SELF CLOSING KITCHEN CABINETS, SNOW WHITE QUARTZ COUNTER TOPS . OPEN FLOOR PLAN TO LIVING ROOM W/FIREPLACE ACCENTED WITH POECELAIN TILE WALL. DINING AREA. DOORWALL TO THE NICE SIZE YARD. PLENTY OF NATURAL LIGHTING. BEAUTIFUL FOYER. HARDWOOD STEPS & RAILINGS W/METAL SPINDALS LEADING TO THE SECOND FLOOR. NICE SIZE PRIMARY BEDROOM ALONG WITH PRIMARY BATHROOM & WALK-IN CLOSET. THE SECOND & THIRD BEDROOMS ARE NICE SIZE. ALONG WITH AN ADDITIONAL 4TH ROOM (NO CLOSET) WHICH CAN BE USED AS NEEDED. FULL BATH HAS JETTED TUB. WINDOW FEATURE BLACK EXTEROIR & WHITE INTEROIR LOOK. BASEMENT HAS 9 FT CEILINGS & PLUMBED FOR ADDITIONAL BATH & KITCHEN IF NEEDED. CARPETING IN THE BASEMENT. FINSIHED ATTACHED GARAGE WITH HIGH CEILINGS. INSULATED GARAGE DOOR W/OPENERS & KEYPAD ENTRY TOO. SURVEILANCE SYSTEM IS WIRED AND READY FOR SET UP. LOTS OF OTHER FEATURES.
$239,900
1249 Tenny Dearborn, MI 48124
- Type:
- Single Family
- Sq.Ft.:
- 1,165
- Status:
- Active
- Beds:
- 3
- Lot size:
- 0.14 Acres
- Baths:
- 2.00
- MLS#:
- 50136229
- Subdivision:
- Sloss Add
ADDITIONAL INFORMATION
Beautiful 3 bedroom, 2 bath home in Dearborn with basement and 2 car detached garage. Fresh paint and beautiful flooring throughout. This one is a must see! Buyers agent to verify all information in this listing. PLEASE SEND ALL OFFERS TO offers@buysellmi.com
$149,999
3854 Jackson Dearborn, MI 48124
- Type:
- Single Family
- Sq.Ft.:
- 696
- Status:
- Active
- Beds:
- 2
- Lot size:
- 0.12 Acres
- Baths:
- 1.00
- MLS#:
- 60294494
- Subdivision:
- Zeigler Park - Dbn
ADDITIONAL INFORMATION
Minutes from Downtown Dearborn, see this charming starter ranch home with all the updates but still maintains its historic charm. Living room with original fireplace. The kitchen has been updated with stainless steel appliances and granite. Donââ¬â¢t wait; this hidden jewel wonââ¬â¢t last!!! Listing Broker has an ownership interest in the property. All measurements are approximate, the buyerââ¬â¢s agent should verify. Licensed agent must be present at all showing. Buyer must assume obtaining CFO from City of Dearborn. Please see the letter from the City of Dearborn; the Property is NOT in a flood zone.
- Type:
- Condo
- Sq.Ft.:
- 1,665
- Status:
- Active
- Beds:
- 2
- Year built:
- 1963
- Baths:
- 2.00
- MLS#:
- 20240016175
- Subdivision:
- Dearborn Towers Cond
ADDITIONAL INFORMATION
Discover luxury and convenience in this spacious 1,665 sq. ft. unit, which blends two units into one for expansive living. It offers style and comfort with two bedrooms and two high-end renovated bathrooms. The HOA covers heat, water, AC, common grounds maintenance, hallway, elevator, and swimming pool. The unit has tastefully tiled flooring, with carpet in the master bedroom. The kitchen has been nicely updated with granite countertops, stainless steel appliances, and a large farmer sink. Unique vintage light fixtures (1930-1970) and professionally stenciled walls by a Henry Ford Estates artist add exclusive charm. Bathrooms impress with a 1930s-style design featuring a vintage Charlotte Cast tub w/whole collection and a modern white marble bathroom with a mosaic mural shower. Natural lighting throughout the unit, Custom Hunter Douglas custom blinds (16 windows). The HOA offers a carport for an additional $30 monthly fee. Located in Downtown Dearborn's heart, near shopping, dining, and parks, this unit is a rare find for those seeking luxury in a prime location.
$199,800
3332 Heritage Dearborn, MI 48124
- Type:
- Condo
- Sq.Ft.:
- 1,350
- Status:
- Active
- Beds:
- 2
- Baths:
- 2.00
- MLS#:
- 60291436
- Subdivision:
- Heritage Park Condominium Sub Plan No 194
ADDITIONAL INFORMATION
SUPER SHARP, 2 BEDROOMS, 2 FULL BATH, UPDATED 2023... COMPLETELY REMODELED KITCHEN, REFINISHED HARDWOOD FLOOR, FIRST FLOOR, FRESHY PAINT THRU PUT, NEW CARPET IN BEDROOMS, FINISHED BASEMENT WITH NEW CARPET (2024) ONE CAR ATTACHED GARAGE, READY TO MOVE IN.... BATVAI
$199,900
3159 Raymond Dearborn, MI 48124
ADDITIONAL INFORMATION
Greeted by the inviting covered front porch, it only gets better. Nice sized Living room looks on the wide open formal dining rm. 3rd bedroom currently used as dining room. Could fairly easy be converted back to bedroom. Hardwood floors thru out the 1st floor excluding Kitchen and Bath. Ceramic tile kitchen floor with doorwall to fenced back yard and concrete patio. Large primary bedroom with built in dressers and nice sized closet. Vinyl windows throughout, all appliances included. Partial finished basement. Seller in the process of an estate sale. City certs ordered. Bring Us an Offer!
$179,900
24149 Carlysle Dearborn, MI 48124
- Type:
- Single Family
- Sq.Ft.:
- 1,441
- Status:
- Active
- Beds:
- 5
- Lot size:
- 0.1 Acres
- Baths:
- 2.00
- MLS#:
- 60286700
- Subdivision:
- Dearborn Telegraph Sub No 4 - Dbn
ADDITIONAL INFORMATION
Walk into the massive ranch home that includes five bedrooms and two living rooms, which allows for privacy. You can host guests from one living room with a total privacy. Living room with natural fireplace. New roof-tear off with dimensional shingles in 2022. Boiler upgraded in 2005. Covered in back porch. Extra long driveway for ample parking, and a nice size garage.
$395,000
19378 Outer Dearborn, MI 48124
- Type:
- Single Family
- Sq.Ft.:
- 1,872
- Status:
- Active
- Beds:
- 3
- Lot size:
- 0.12 Acres
- Baths:
- 3.00
- MLS#:
- 60282539
- Subdivision:
- North Dearborn Park
ADDITIONAL INFORMATION
Discover the warmth and comfort of this 3-bed, 3 full bath bungalow in the heart of North Dearborn Park, just steps away from Dearborn High School. With over 1800 sq ft of living space, this home welcomes you with spacious living featuring two natural fireplaces and beautiful Brazilian wood flooring, creating an inviting atmosphere for gatherings and relaxation. The primary bedroom offers a bonus flex room perfect for a nursery or office AND features a full bathroom. The layout offers versatility and OVERSIZED bedrooms, with a 3rd bedroom that easily transforms into a cozy family room, catering to your lifestyle needs. Embrace the modern touch of newly installed flooring in the basement, adding to the overall appeal and comfort of the home. Add a little more "You" into this home to create your PERFECT little (but not so little!) nest. Electrical updated (2022) HVAC upgraded (2023) Please offer 24 hour notice for all showings

Provided through IDX via MiRealSource. Courtesy of MiRealSource Shareholder. Copyright MiRealSource. The information published and disseminated by MiRealSource is communicated verbatim, without change by MiRealSource, as filed with MiRealSource by its members. The accuracy of all information, regardless of source, is not guaranteed or warranted. All information should be independently verified. Copyright 2024 MiRealSource. All rights reserved. The information provided hereby constitutes proprietary information of MiRealSource, Inc. and its shareholders, affiliates and licensees and may not be reproduced or transmitted in any form or by any means, electronic or mechanical, including photocopy, recording, scanning or any information storage and retrieval system, without written permission from MiRealSource, Inc. Provided through IDX via MiRealSource, as the “Source MLS”, courtesy of the Originating MLS shown on the property listing, as the Originating MLS. The information published and disseminated by the Originating MLS is communicated verbatim, without change by the Originating MLS, as filed with it by its members. The accuracy of all information, regardless of source, is not guaranteed or warranted. All information should be independently verified. Copyright 2024 MiRealSource. All rights reserved. The information provided hereby constitutes proprietary information of MiRealSource, Inc. and its shareholders, affiliates and licensees and may not be reproduced or transmitted in any form or by any means, electronic or mechanical, including photocopy, recording, scanning or any information storage and retrieval system, without written permission from MiRealSource, Inc.

The accuracy of all information, regardless of source, is not guaranteed or warranted. All information should be independently verified. This IDX information is from the IDX program of RealComp II Ltd. and is provided exclusively for consumers' personal, non-commercial use and may not be used for any purpose other than to identify prospective properties consumers may be interested in purchasing. IDX provided courtesy of Realcomp II Ltd., via Xome Inc. and Realcomp II Ltd., copyright 2024 Realcomp II Ltd. Shareholders.
Dearborn Real Estate
The median home value in Dearborn, MI is $144,100. This is higher than the county median home value of $80,100. The national median home value is $219,700. The average price of homes sold in Dearborn, MI is $144,100. Approximately 59.75% of Dearborn homes are owned, compared to 30.6% rented, while 9.64% are vacant. Dearborn real estate listings include condos, townhomes, and single family homes for sale. Commercial properties are also available. If you see a property you’re interested in, contact a Dearborn real estate agent to arrange a tour today!
Dearborn, Michigan 48124 has a population of 95,295. Dearborn 48124 is more family-centric than the surrounding county with 43.36% of the households containing married families with children. The county average for households married with children is 25.33%.
The median household income in Dearborn, Michigan 48124 is $50,329. The median household income for the surrounding county is $43,702 compared to the national median of $57,652. The median age of people living in Dearborn 48124 is 32.2 years.
Dearborn Weather
The average high temperature in July is 84.4 degrees, with an average low temperature in January of 18.1 degrees. The average rainfall is approximately 33.3 inches per year, with 31.4 inches of snow per year.
