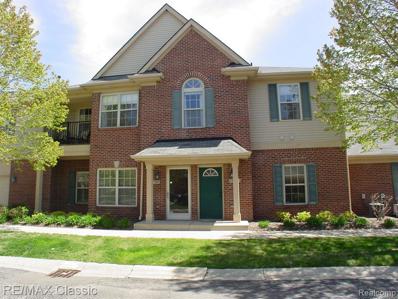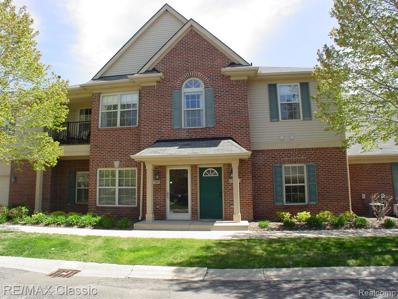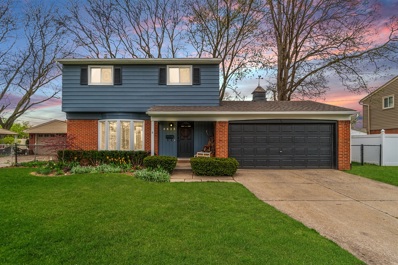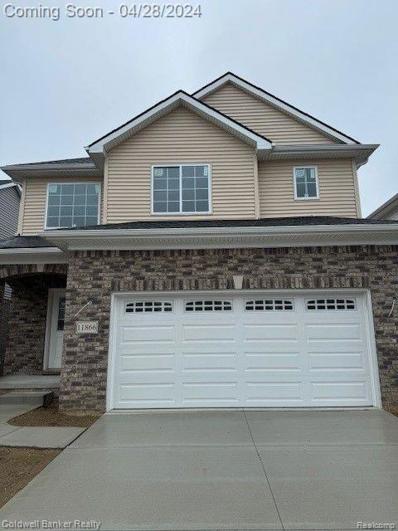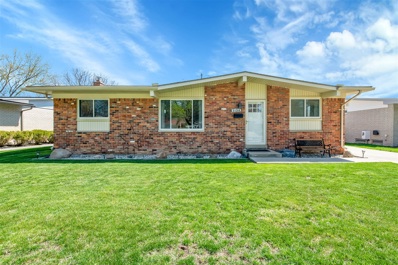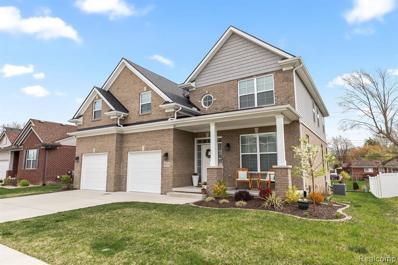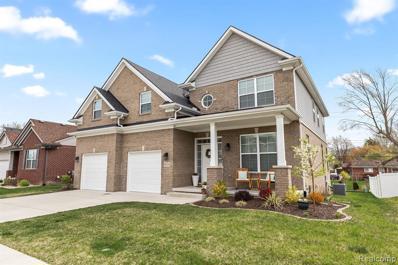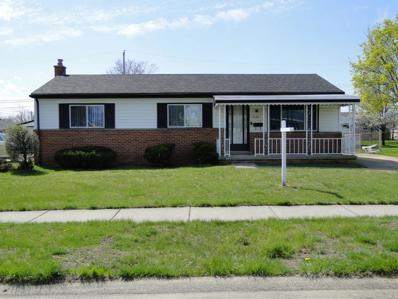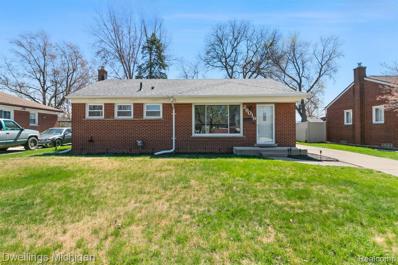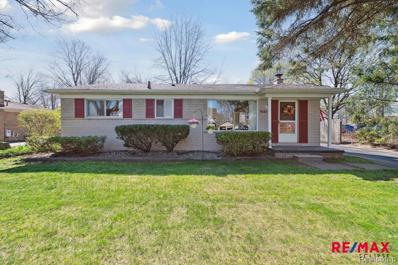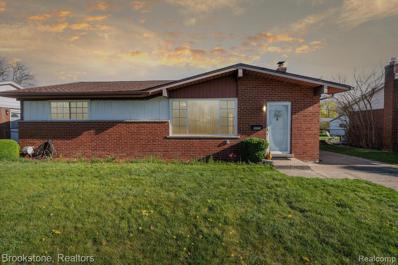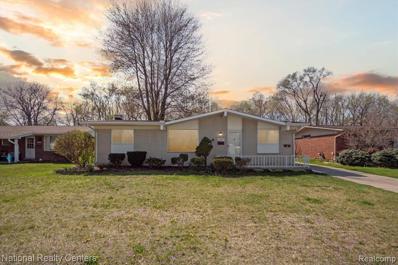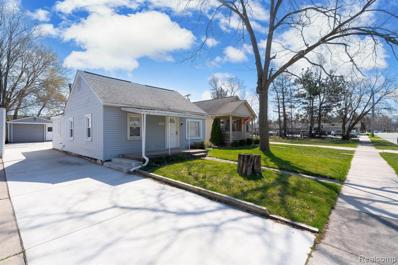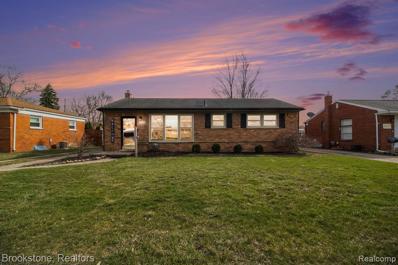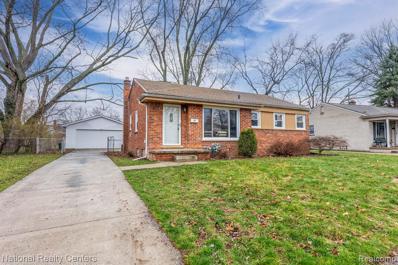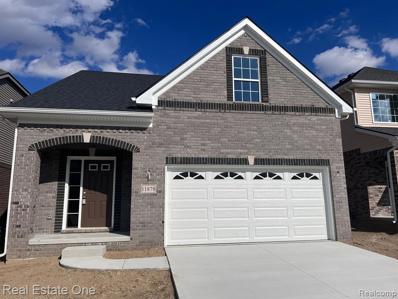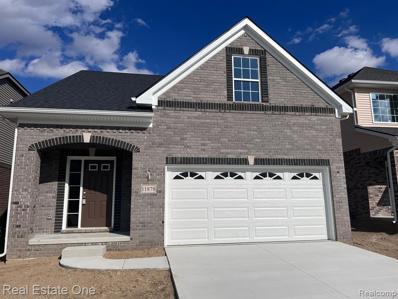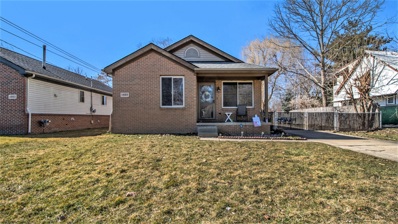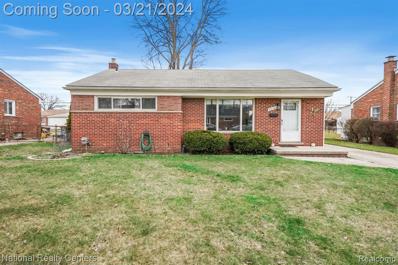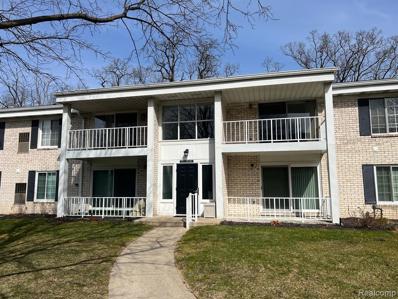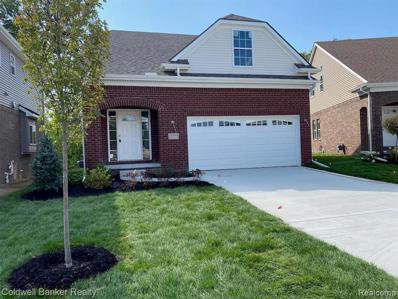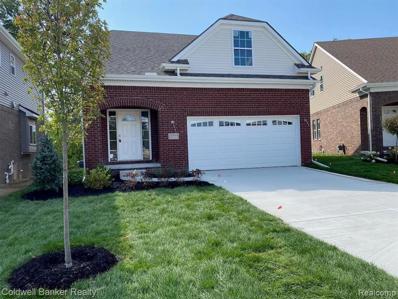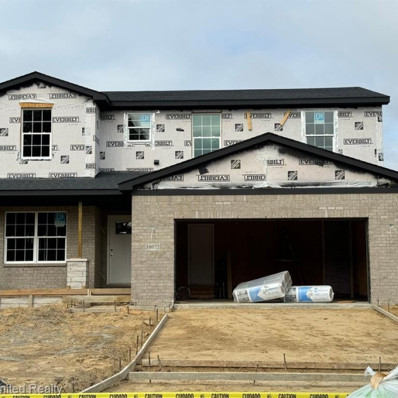Livonia MI Homes for Sale
$210,000
11716 Farmington Livonia, MI 48150
- Type:
- Condo
- Sq.Ft.:
- 1,287
- Status:
- NEW LISTING
- Beds:
- 2
- Baths:
- 2.00
- MLS#:
- 60303938
- Subdivision:
- Wayne County Condo Sub Plan No 726
ADDITIONAL INFORMATION
$260,000
11120 Haller Livonia, MI 48150
- Type:
- Single Family
- Sq.Ft.:
- 1,008
- Status:
- NEW LISTING
- Beds:
- 3
- Lot size:
- 0.15 Acres
- Baths:
- 2.00
- MLS#:
- 60303796
- Subdivision:
- Greenette Sub
ADDITIONAL INFORMATION
Welcome to your new home in Livonia! Step into this meticulously maintained 3-bedroom, 2-bathroom ranch and feel the warmth and comfort that awaits you. As you enter, you'll notice the newer flooring that adds a touch of modern elegance to the space. The updated bathroom and kitchen, complete with stainless steel appliances, offer both style and functionality for everyday living and entertaining. Descend into the basement and discover a wealth of additional living space, perfect for a recreation room or home office, along with ample storage and another bathroom for added convenience. One of the highlights of this home is the inviting Florida room, flooded with natural light and providing the perfect spot to relax with a book or enjoy your morning coffee in a serene setting. Outside, the private fenced backyard beckons with its tranquil ambiance. Relax and unwind in the hot tub or on the large patio with a gazebo, ideal for hosting gatherings with friends and family or simply enjoying quiet moments in the outdoors. Benefit from the peace of mind provided by newer amenities such as the hot water tank and furnace. With Livonia schools nearby, as well as easy access to the freeway and shopping, convenience is at your fingertips. Don't miss out on the opportunity to make this your new home sweet home. Schedule your showing today.
- Type:
- Condo
- Sq.Ft.:
- 1,442
- Status:
- NEW LISTING
- Beds:
- 2
- Year built:
- 2003
- Baths:
- 2.00
- MLS#:
- 20240027451
- Subdivision:
- Wayne County Condo Sub Plan No 726
ADDITIONAL INFORMATION
Ground Level 2 bedroom Ranch Condo in Livonia's Fountain Park @ Plymouth Road & Farmington Road ... offering the perfect blend of convenience and comfort ... with laminated wood-like flooring throughout most of the condo ... featuring 2 bedrooms and 2 full bathrooms with huge walk in closets ~ Look no further! Step inside and discover an open and airy living space filled with natural light ... The spacious 15x15 living room flows seamlessly into the contiguous 11x11 dining area, creating an inviting space for entertaining friends and family. Plus ... there is a covered private access 9x6 concrete patio that is off of the living room for relaxation ~ The well-appointed 10x8.5 kitchen offers ample cabinet space + black farmhouse sink & a black microwave, refrigerator + black & stainless electric range with oven & a stainless dishwasher ~ Both bedrooms are spacious (14x12 & 15x11) and well-appointed providing the perfect retreat at the end of the day with huge walk in closets ~ The two bathrooms offer convenience and privacy for you and your guests including the primary suite's private bath oversized walk in shower ~ This condo comes complete with a one-car direct access attached garage, ensuring that your vehicle's out of the elements year-round ~ Fountain Park Condos are known for their great location offering easy access to shopping, dining, and entertainment options + easy expressway access ... Plus, with the $300/month HOA fee covering building maintenance, water, lawn care, landscaping, snow removal, and trash you can enjoy a maintenance-free lifestyle, giving you more time to relax and enjoy your condo. Don't miss the opportunity to make this condo your own - schedule a showing today!
$250,000
11780 Farmington Livonia, MI 48150
- Type:
- Condo
- Sq.Ft.:
- 1,442
- Status:
- NEW LISTING
- Beds:
- 2
- Baths:
- 2.00
- MLS#:
- 60303599
- Subdivision:
- Wayne County Condo Sub Plan No 726
ADDITIONAL INFORMATION
Ground Level 2 bedroom Ranch Condo in Livonia's Fountain Park @ Plymouth Road & Farmington Road ... offering the perfect blend of convenience and comfort ... with laminated wood-like flooring throughout most of the condo ... featuring 2 bedrooms and 2 full bathrooms with huge walk in closets ~ Look no further! Step inside and discover an open and airy living space filled with natural light ... The spacious 15x15 living room flows seamlessly into the contiguous 11x11 dining area, creating an inviting space for entertaining friends and family. Plus ... there is a covered private access 9x6 concrete patio that is off of the living room for relaxation ~ The well-appointed 10x8.5 kitchen offers ample cabinet space + black farmhouse sink & a black microwave, refrigerator + black & stainless electric range with oven & a stainless dishwasher ~ Both bedrooms are spacious (14x12 & 15x11) and well-appointed providing the perfect retreat at the end of the day with huge walk in closets ~ The two bathrooms offer convenience and privacy for you and your guests including the primary suite's private bath oversized walk in shower ~ This condo comes complete with a one-car direct access attached garage, ensuring that your vehicle's out of the elements year-round ~ Fountain Park Condos are known for their great location offering easy access to shopping, dining, and entertainment options + easy expressway access ... Plus, with the $300/month HOA fee covering building maintenance, water, lawn care, landscaping, snow removal, and trash you can enjoy a maintenance-free lifestyle, giving you more time to relax and enjoy your condo. Don't miss the opportunity to make this condo your own - schedule a showing today!
- Type:
- Single Family
- Sq.Ft.:
- 1,352
- Status:
- NEW LISTING
- Beds:
- 4
- Lot size:
- 0.15 Acres
- Baths:
- 2.00
- MLS#:
- 70402301
ADDITIONAL INFORMATION
Welcome home to this charming 4 bedroom, 1.5 bath colonial located in the highly desirable Rosedale Gardens. With a timeless neutral color palette and so many updates, this home is ready for you to just move in. The updated kitchen features granite counters, modern white cabinets, a stylish tile backsplash and brand-new SS appliances. Full bath has been updated with tile, tub and fixtures. With a finished basement and a fenced yard, there is plenty of space for everyone to enjoy. Other updates include a new roof (2022), hot water heater (2021), exterior painting (2023) and beautifully refinished hardwood flooring. Don't miss out on this move-in ready gem; it won't last! Welcome home.
$459,900
11866 Hines Place Livonia, MI 48150
- Type:
- Single Family
- Sq.Ft.:
- 1,990
- Status:
- NEW LISTING
- Beds:
- 3
- Lot size:
- 0.09 Acres
- Baths:
- 3.00
- MLS#:
- 60303175
ADDITIONAL INFORMATION
***NEW CONSTRUCTION***QUICK MOVE IN***NO LOT PREMIUMS** 3 bedroom Colonial that is approx. 2000 Square foot, attached 2 car garage, full basement, located in private setting within a 19 home new construction site. Walk in to this 2 story front foyer at entrance, with 9ââ¬â¢ high ceilings on main level, and open Kitchen w/ Island Layout to Great Room with corner mount fireplace, main level powder room, mudroom with cost closet, and 2nd floor laundry. Kitchen, island, and all baths have upgraded QUARTZ w/4ââ¬Â backsplash, undermount sinks, has everything for a turn-key opportunity. Attached 2 car garage. 2nd Level Owners Suite has stepped ceiling with Full Bath with ceramic floor-to-ceiling tile and euro style glass door, and walk-in closet. Second floor also offers Large 2 additional spacious bedrooms, both having access to full bathroom form within each bedroom. Full basement with Day-Lite Windows & Plumbed for full bath and Extra High Ceiling. Come finish your selections, house can be finished within 60 days. B.A.T.V.A.I. Call to make appointment today. Seller to provide Cert of occupancy prior to close. Builder 12 month applies. Use 37711 Plymouth Rd., Livonia on phone or GPS to get to construction site.
- Type:
- Single Family
- Sq.Ft.:
- 1,041
- Status:
- NEW LISTING
- Beds:
- 3
- Lot size:
- 0.17 Acres
- Baths:
- 2.00
- MLS#:
- 70402132
ADDITIONAL INFORMATION
Awesome Ranch tucked away at Ann Arbor Rd and Hix! 3 Bedroom, 2 Bath, 2 1/2 car garage & full basement. Featuring hardwood floors throughout, all updated decor, newer kitchen with Corian counters & stainless-steel appliances. Family room with fireplace, Wallside windows, newer door wall & newer roof. Updated main bath, closet organizers, new cement, garage features maintenance free exterior & service door. Awesome yard, tons of driveway available for parking. Minutes to expressway, downtown Plymouth, shopping, etc.. This one will not last!!
$550,000
8854 Dover Livonia, MI 48150
- Type:
- Single Family
- Sq.Ft.:
- 3,100
- Status:
- NEW LISTING
- Beds:
- 5
- Lot size:
- 0.17 Acres
- Baths:
- 3.00
- MLS#:
- 60302837
- Subdivision:
- Dover Court Condominiums Wayne County Condo Plan N
ADDITIONAL INFORMATION
SELLER IS REQUESTING ALL OFFERS BE SUBMITTED BY 5 PM MONDAY, 4/29. Absolutely stunning 3100 sq.ft 5 bedroom colonial in Livonia. The open layout on the main floor with 9 ft ceilings has a large foyer w/wainscotting that flows into the kitchen, dining area and living room. The upgraded kitchen with white 42? cabinets, granite countertops, hardwood floors, and stainless-steel appliances and walk-in pantry. The office, ý bath and built-in bench & cubbies off the garage finish the first floor. There are four spacious bedrooms, two and a half baths, a bonus room (5th bedroom) and a second-floor laundry upstairs. The master suite is a true retreat with its double sinks, soaking tub, and separate shower, not to mention the large walk-in closet. The daylight basement is plumbed for a 3rd full bath and can be finished for additional living area or use just for storage. The outside is just as fabulous as the inside with a 300 sq.ft Trex deck, fully landscaped yard with Hydrawise sprinkler system that is app controlled and large raised garden bed that spans the entire back of the property. This home offers a perfect blend of functionality, style, and quality craftsmanship, making it a wonderful place to call home. (5th Bedroom does not have a closet).
$550,000
8854 Dover Court Livonia, MI 48150
- Type:
- Single Family
- Sq.Ft.:
- 3,100
- Status:
- NEW LISTING
- Beds:
- 5
- Lot size:
- 0.17 Acres
- Year built:
- 2020
- Baths:
- 2.10
- MLS#:
- 20240026889
- Subdivision:
- Dover Court Condominiums Wayne County Condo Plan N
ADDITIONAL INFORMATION
SELLER IS REQUESTING ALL OFFERS BE SUBMITTED BY 5 PM MONDAY, 4/29. Absolutely stunning 3100 sq.ft 5 bedroom colonial in Livonia. The open layout on the main floor with 9 ft ceilings has a large foyer w/wainscotting that flows into the kitchen, dining area and living room. The upgraded kitchen with white 42? cabinets, granite countertops, hardwood floors, and stainless-steel appliances and walk-in pantry. The office, ½ bath and built-in bench & cubbies off the garage finish the first floor. There are four spacious bedrooms, two and a half baths, a bonus room (5th bedroom) and a second-floor laundry upstairs. The master suite is a true retreat with its double sinks, soaking tub, and separate shower, not to mention the large walk-in closet. The daylight basement is plumbed for a 3rd full bath and can be finished for additional living area or use just for storage. The outside is just as fabulous as the inside with a 300 sq.ft Trex deck, fully landscaped yard with Hydrawise sprinkler system that is app controlled and large raised garden bed that spans the entire back of the property. This home offers a perfect blend of functionality, style, and quality craftsmanship, making it a wonderful place to call home. (5th Bedroom does not have a closet).
- Type:
- Single Family
- Sq.Ft.:
- 1,050
- Status:
- Active
- Beds:
- 3
- Lot size:
- 0.17 Acres
- Baths:
- 1.00
- MLS#:
- 70401474
ADDITIONAL INFORMATION
Beautiful three-bedroom brick ranch house in a neighborhood with sidewalks. 2 car detached garage with workbench and garage door opener. Large covered front porch. The property boasts a huge backyard, with large concrete patio area, perfect for families, pets, or even large gathering. The large yard would also accommodate a large garden area too, with plenty of sun. The full basement is perfect for hosting parties, movie nights, and Family gatherings. Plus, plenty of storage in the basement. Very close to Hines Park, Miller Family Park, Newburgh Lake, and I-275/I-96. BATVAI.
$230,000
29019 Hathaway Livonia, MI 48150
- Type:
- Single Family
- Sq.Ft.:
- 1,026
- Status:
- Active
- Beds:
- 3
- Lot size:
- 0.15 Acres
- Baths:
- 2.00
- MLS#:
- 60301608
- Subdivision:
- Pearl Wilson Sub
ADDITIONAL INFORMATION
*****MULTIPLE OFFERS RECEIVED - OFFER DEADLINE 4-29 MONDAY 12P***** Welcome to the epitome of relaxed elegance in this charming ranch-style home! Step inside and be greeted by an abundance of natural light that floods the space, highlighting the gleaming hardwood floors that flow seamlessly throughout. The heart of this home is the spacious living area, where large windows frame picturesque views of the surrounding landscape, creating a bright and inviting atmosphere perfect for both everyday living and entertaining guests. The kitchen boasts stainless steel appliances, offering both style and functionality for the home chef. For those seeking additional living space, the partially finished basement offers endless possibilities. Complete with a convenient half bath, this versatile area can be transformed into a cozy family room, home office, or recreational retreat to suit your lifestyle needs. Venture outdoors to discover your generous backyard, offering ample space for outdoor recreation, gardening, or simply unwinding in the fresh air. The fenced-in yard provides privacy and security for children and pets to play freely. A charming patio awaits, featuring a firepit perfect for gathering with friends and family on cool evenings, roasting marshmallows, and creating lasting memories under the starlit sky. Open House 4/27 1-3pm & 4/28 1-3pm *****NOTE IF YOU ARE VIEWING this listing on a 3rd PARTY website and would like the information of the listing brokerage firm/agent/broker PLEASE SCROLL down to find that information. Clicking ââ¬ÅFind an agent or brokerââ¬Â WILL NOT take you to the listing agent or broker. It will merely connects you with an Agent that has paid a fee for leads to these sites to have you contact them and they have no information about these listings and have never seen the property***** Washer and dryer excluded
$279,900
9445 Houghton Livonia, MI 48150
- Type:
- Single Family
- Sq.Ft.:
- 1,055
- Status:
- Active
- Beds:
- 3
- Lot size:
- 0.18 Acres
- Baths:
- 2.00
- MLS#:
- 60301319
- Subdivision:
- Golden Ridge Sub No 1
ADDITIONAL INFORMATION
This beautiful brick ranch is nestled in the Golden Ridge neighborhood boasting with impeccable curb appeal that will captivate from the moment you arrive. As you step through the front door, you'll be greeted by an inviting open-concept layout, abundance of natural light and newly refinished wood floors. Discover the heart of the homeââ¬âthe eat-in kitchen with a generous amount of cabinet space and new vinyl plank flooring. You'll find 3 generous sized bedrooms with ample closet space in addition to the versatile living spaces, including a finished basement and a delightful 3 seasons room. Step outside to discover your own private oasisââ¬âa generously sized yard which is completely fenced and offers endless possibilities for outdoor enjoyment and relaxation. You'll also find a generously sized garage providing ample space for parking and storage! Livonia School District!
$259,999
33050 Joy Livonia, MI 48150
- Type:
- Single Family
- Sq.Ft.:
- 1,005
- Status:
- Active
- Beds:
- 3
- Lot size:
- 0.18 Acres
- Baths:
- 1.00
- MLS#:
- 60300753
- Subdivision:
- Rosedale Gardens No 17
ADDITIONAL INFORMATION
Conveniently located just minutes from restaurants, parks, and hiking trails, this Livonia home is ready for a new owner! Pulling up, youââ¬â¢ll notice the classic brick exterior. Inside, the house offers 3 beds, 1 bath, and 1,005 sq. feet. The cozy living room welcomes you with plenty of natural lighting and ample space for accommodating guests. Around the corner, the kitchen offers an abundance of space for storing and preparing your favorite meals. Downstairs, the huge basement includes a laundry hookup and a half bath as well as the potential for a home office or a private gym! When warm weather rolls back around, soak up the sun in the large, fenced-in yard with a detached garage and a shed. Roof replaced - 2021, Washer, Dryer& Dishwasher 2022, Furnace & AC 2016 BATVAI A Licensed Agent must be present for all Showings. No Exceptions. All Measurements and Dimensions are Deemed Approximate. Buyer's Agent to Verify All Information. Appointments will be Scheduled through ShowingTime. - REMOVE SHOES OR WEAR BOOTIES. Turn off lights and make sure to lock all doors.
$299,000
9367 Bassett Livonia, MI 48150
- Type:
- Single Family
- Sq.Ft.:
- 1,041
- Status:
- Active
- Beds:
- 3
- Lot size:
- 0.18 Acres
- Baths:
- 1.00
- MLS#:
- 60299798
- Subdivision:
- Dover Courts Sub
ADDITIONAL INFORMATION
This beautiful three-bedroom brick ranch house is nestled in a peaceful neighborhood with sidewalks, providing a serene and safe environment for your family. As you step inside the house, you'll notice the tiled kitchen flooring and the hardwood flooring that lies beneath the carpeting throughout the home. The carpeting is an added bonus, providing comfort and warmth to your feet as you walk around the house. The full basement is entirely tiled, which is perfect for hosting parties, movie nights, and other fun events.The property features a large backyard that provides a highly coveted sense of privacy, as it backs up to a green belt where your kids and pets can have plenty of space to play. Additionally, there is plenty of space for gardening, allowing you to enjoy fresh vegetables and fruits right from your own backyard.
$165,000
11668 Arcola Livonia, MI 48150
- Type:
- Single Family
- Sq.Ft.:
- 914
- Status:
- Active
- Beds:
- 2
- Lot size:
- 0.12 Acres
- Baths:
- 1.00
- MLS#:
- 60299538
- Subdivision:
- Schanhites Marquette Manor Sub
ADDITIONAL INFORMATION
This charming abode has been meticulously renovated to blend modern convenience with cozy comfort. Step inside and experience the perfect blend of functionality and style. The kitchen is a chef's dream, boasting sleek stainless steel appliances, quartz countertops, and ample cabinet space for all your culinary essentials. Whether you're hosting dinner parties or whipping up weekday meals, this kitchen is sure to inspire your inner gourmet. Conveniently located near shops, restaurants, and parks, this remodeled starter home offers the perfect combination of comfort, style, and convenience. Don't miss your chance to make this your own slice of paradise!
$285,000
35135 Elmira Livonia, MI 48150
- Type:
- Single Family
- Sq.Ft.:
- 1,346
- Status:
- Active
- Beds:
- 3
- Lot size:
- 0.19 Acres
- Baths:
- 3.00
- MLS#:
- 60299313
- Subdivision:
- Country Homes Sub No 1
ADDITIONAL INFORMATION
Buyer got cold feet, no fault of the home. Discover this charming ranch nestled in the heart of Livonia, MI, a perfect blend of comfort and convenience. Fully updated in 2020, this home boasts all-new appliances, providing a modern and efficient living experience. The basement, thoughtfully finished in the same year, adds a layer of versatility and space ideal for a variety of uses. Essential updates include a new air conditioning unit and furnace, ensuring year-round comfort, along with beautifully updated floors that add warmth and style to the home. The unique addition at the back significantly expands the living area, offering abundant space for relaxation or entertaining. A natural fireplace stands as the centerpiece of the living space, creating a cozy and inviting atmosphere. This home is a perfect match for those seeking a move-in-ready residence with plenty of room to grow and make memories.
$260,000
29565 Macintyre Livonia, MI 48150
- Type:
- Single Family
- Sq.Ft.:
- 1,039
- Status:
- Active
- Beds:
- 3
- Lot size:
- 0.15 Acres
- Baths:
- 1.00
- MLS#:
- 60297681
- Subdivision:
- Bel-Aire Gardens Sub
ADDITIONAL INFORMATION
Impeccably renovated brick ranch featuring a stunning kitchen adorned with soft-close cabinets, granite countertops, subway tile backsplash, and stainless steel appliances. Recent updates encompass fresh paint, modern fixtures, a renovated bathroom, recessed lighting, and hardwood floors throughout. Additionally, enjoy the convenience of a newer concrete driveway and a newer built detached two-car garage, Roof 2018. Flooded with natural light from brand-new windows, this home boasts an unfinished basement for ample storage and a spacious, fenced yard. Located in the desirable area of Livonia close to shopping and restaurants.
$459,000
11878 Hines Place Livonia, MI 48150
- Type:
- Single Family
- Sq.Ft.:
- 1,900
- Status:
- Active
- Beds:
- 4
- Lot size:
- 0.11 Acres
- Baths:
- 3.00
- MLS#:
- 60295853
ADDITIONAL INFORMATION
New construction located in Livonia at Plymouth and Newburgh area. Welcome home to this 1st floor Bedroom with walk-in closet and full bathroom. Open floorplan concept. Kitchen w/ granite counter and dine in island. Kitchen nook open to great room with side electric fireplace. 2 story foyer, 1st floor powder room and laundry This specious 1900 sq. ft, has 3 bedrooms upstairs with a full bathroom. Basement is plumed for bath and has an egress window. Seller to provide certificate of occupancy. Builders 12 month warranty. 350.00 yearly HOA includes snow removal and grounds maintenance of common areas.
- Type:
- Single Family
- Sq.Ft.:
- 1,900
- Status:
- Active
- Beds:
- 4
- Lot size:
- 0.11 Acres
- Year built:
- 2024
- Baths:
- 2.10
- MLS#:
- 20240018511
ADDITIONAL INFORMATION
New construction located in Livonia at Plymouth and Newburgh area. Welcome home to this 1st floor Bedroom with walk-in closet and full bathroom. Open floorplan concept. Kitchen w/ granite counter and dine in island. Kitchen nook open to great room with side electric fireplace. 2 story foyer, 1st floor powder room and laundry This specious 1900 sq. ft, has 3 bedrooms upstairs with a full bathroom. Basement is plumed for bath and has an egress window. Seller to provide certificate of occupancy. Builders 12 month warranty. 350.00 yearly HOA includes snow removal and grounds maintenance of common areas.
ADDITIONAL INFORMATION
Highest & Best by tonight, Sat March 30 by 8 pm. Razor Sharp Ranch Built in 2001 on a quite dead end street. Inside, Discover an Open Floor Plan w/Gorgeous Hardwood Floors. Custom Kitchen w/Granite & Travertine Tile, Stainless Steel Appliances & Upgraded Cabinets. Large Living Room. 3 Big Bedrooms w/A Full Bathroom and 1/2 Bathroom. 1st Floor Laundry. Oversized 2 Car Garage and Fully Fenced Backyard. It's a Must See!
$259,900
29160 Grandon Livonia, MI 48150
- Type:
- Single Family
- Sq.Ft.:
- 1,058
- Status:
- Active
- Beds:
- 3
- Lot size:
- 0.16 Acres
- Baths:
- 2.00
- MLS#:
- 60294546
- Subdivision:
- Pearl Wilson Sub No 4
ADDITIONAL INFORMATION
Highest and best by 10 AM Sunday Morning 3/24/24! Move in ready Livonia 3 Bedroom brick ranch style home with just under 1,100 sqft of entry level living space, 1 ý Bath rooms, beautiful finished basement/great room with tiled floor and natural gas fireplace. Separate utility room with laundry area. Updated Kitchen, appliances included. Living room with large picture window for lots of light, hardwood floors in living room and dining room. Neutral-Decor Throughout. Livonia Schools, close to shopping and all major expressways. Call to schedule a private showing today!
$164,900
35976 N Ann Arbor Livonia, MI 48150
- Type:
- Condo
- Sq.Ft.:
- 1,123
- Status:
- Active
- Beds:
- 2
- Baths:
- 1.00
- MLS#:
- 60293716
- Subdivision:
- Parkway
ADDITIONAL INFORMATION
LUXURIOUS CONDO UPPER RANCH IN LIVONIA PARKWAY . NEW FURNACE AND A/C 2023. FULL REMOD IN 2013. IMMACULATE DECOR SPACIOUS MASTER CLOSET, IN UNIT WASHER AND DRYER ,STAINLESS STEEL APPLIANCES, GRANITE KITCHEN AND MASTER. CLOSE TO ALL FREEWAYS. COVERED CARPORT WITH STORAGE. DONT WAIT TO CALL THIS HOME.
$454,900
11777 Hines Place Livonia, MI 48150
- Type:
- Single Family
- Sq.Ft.:
- 1,900
- Status:
- Active
- Beds:
- 3
- Lot size:
- 0.11 Acres
- Baths:
- 3.00
- MLS#:
- 60290896
ADDITIONAL INFORMATION
***NEW CONSTRUCTION***QUICK MOVE IN***NO LOT PREMIUMS**LANDSCAPING, IRRIGATION, AND BACK YARD PATIO INCLUDED!!**3 bedroom approx. 1900 Sq Ft Cape Cod with **Main Level Owner Suite**, full basement, attached 2 car garage located in private setting within a 19 home new construction site. This 1st Floor Owner Suite Cape Cod Style home, 2 story front foyer at entrance, with 9ââ¬â¢ high ceilings on main level, and open Kitchen w/ Island Layout to Great Room with corner mount fireplace, main level powder room, and 1st floor laundry. Kitchen, island, and all baths have standard granite w/4ââ¬Â backsplash, undermount sinks, has everything for a turn-key opportunity. Attached 2 car garage. 1st Level Owners Suite with Full Bath and walk-in closet. Second floor offers Large 3 additional spacious bedrooms, both having access to full bathroom. Full basement with egress. Come finish your selections, house can be finished within 60 days. B.A.T.V.A.I. Call to make appointment today. Seller to provide Cert of occupancy prior to close. Builder 12 month applies. Use 37711 Plymouth Rd., Livonia on phone or GPS to get to construction site.
- Type:
- Single Family
- Sq.Ft.:
- 1,900
- Status:
- Active
- Beds:
- 3
- Lot size:
- 0.11 Acres
- Year built:
- 2023
- Baths:
- 2.10
- MLS#:
- 20240012679
ADDITIONAL INFORMATION
***NEW CONSTRUCTION***QUICK MOVE IN***NO LOT PREMIUMS**LANDSCAPING, IRRIGATION, AND BACK YARD PATIO INCLUDED!!**3 bedroom approx. 1900 Sq Ft Cape Cod with **Main Level Owner Suite**, full basement, attached 2 car garage located in private setting within a 19 home new construction site. This 1st Floor Owner Suite Cape Cod Style home, 2 story front foyer at entrance, with 9â high ceilings on main level, and open Kitchen w/ Island Layout to Great Room with corner mount fireplace, main level powder room, and 1st floor laundry. Kitchen, island, and all baths have standard granite w/4â backsplash, undermount sinks, has everything for a turn-key opportunity. Attached 2 car garage. 1st Level Owners Suite with Full Bath and walk-in closet. Second floor offers Large 3 additional spacious bedrooms, both having access to full bathroom. Full basement with egress. Come finish your selections, house can be finished within 60 days. B.A.T.V.A.I. Call to make appointment today. Seller to provide Cert of occupancy prior to close. Builder 12 month applies. Use 37711 Plymouth Rd., Livonia on phone or GPS to get to construction site.
- Type:
- Single Family
- Sq.Ft.:
- 2,250
- Status:
- Active
- Beds:
- 4
- Lot size:
- 0.14 Acres
- Baths:
- 4.00
- MLS#:
- 70382036
ADDITIONAL INFORMATION
NOTE- Photo is of a Similar House. Builder Spec ready Late Summer 2024! Fast Delivery, Loaded with Upgrades! Much desired Siena II Floorplan, enhanced elevation with 9 ft. first floor ceilings, and extensive use of luxury vinyl plank. Gourmet kitchen island with granite and 36'' kitchen cabinet uppers. Great Room highlights a gas fireplace with decorative mantle and tile surround. Deluxe Master Bath includes full tile shower and dual vanity with granite countertop. Main Bath features dual vanity upgrade. Fourth Bedroom is a Princess Suite with full tile shower and Euro door. So much more! Complete with Central Air. Won't last!

Provided through IDX via MiRealSource. Courtesy of MiRealSource Shareholder. Copyright MiRealSource. The information published and disseminated by MiRealSource is communicated verbatim, without change by MiRealSource, as filed with MiRealSource by its members. The accuracy of all information, regardless of source, is not guaranteed or warranted. All information should be independently verified. Copyright 2024 MiRealSource. All rights reserved. The information provided hereby constitutes proprietary information of MiRealSource, Inc. and its shareholders, affiliates and licensees and may not be reproduced or transmitted in any form or by any means, electronic or mechanical, including photocopy, recording, scanning or any information storage and retrieval system, without written permission from MiRealSource, Inc. Provided through IDX via MiRealSource, as the “Source MLS”, courtesy of the Originating MLS shown on the property listing, as the Originating MLS. The information published and disseminated by the Originating MLS is communicated verbatim, without change by the Originating MLS, as filed with it by its members. The accuracy of all information, regardless of source, is not guaranteed or warranted. All information should be independently verified. Copyright 2024 MiRealSource. All rights reserved. The information provided hereby constitutes proprietary information of MiRealSource, Inc. and its shareholders, affiliates and licensees and may not be reproduced or transmitted in any form or by any means, electronic or mechanical, including photocopy, recording, scanning or any information storage and retrieval system, without written permission from MiRealSource, Inc.

The accuracy of all information, regardless of source, is not guaranteed or warranted. All information should be independently verified. This IDX information is from the IDX program of RealComp II Ltd. and is provided exclusively for consumers' personal, non-commercial use and may not be used for any purpose other than to identify prospective properties consumers may be interested in purchasing. IDX provided courtesy of Realcomp II Ltd., via Xome Inc. and Realcomp II Ltd., copyright 2024 Realcomp II Ltd. Shareholders.
Livonia Real Estate
The median home value in Livonia, MI is $208,900. This is higher than the county median home value of $80,100. The national median home value is $219,700. The average price of homes sold in Livonia, MI is $208,900. Approximately 81.3% of Livonia homes are owned, compared to 14.59% rented, while 4.11% are vacant. Livonia real estate listings include condos, townhomes, and single family homes for sale. Commercial properties are also available. If you see a property you’re interested in, contact a Livonia real estate agent to arrange a tour today!
Livonia, Michigan 48150 has a population of 94,708. Livonia 48150 is more family-centric than the surrounding county with 29.51% of the households containing married families with children. The county average for households married with children is 25.33%.
The median household income in Livonia, Michigan 48150 is $74,882. The median household income for the surrounding county is $43,702 compared to the national median of $57,652. The median age of people living in Livonia 48150 is 45.7 years.
Livonia Weather
The average high temperature in July is 82.7 degrees, with an average low temperature in January of 15.4 degrees. The average rainfall is approximately 33.3 inches per year, with 31.4 inches of snow per year.

