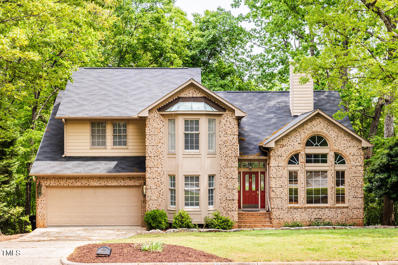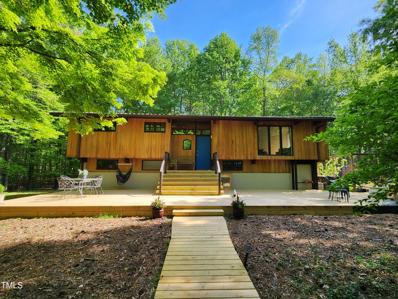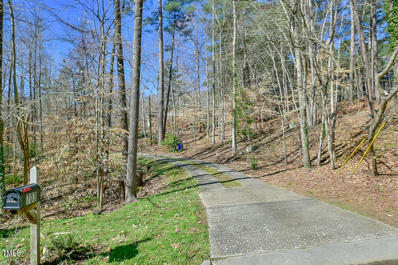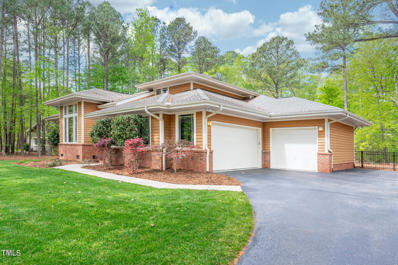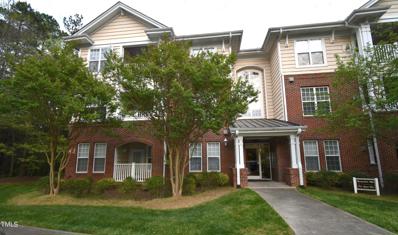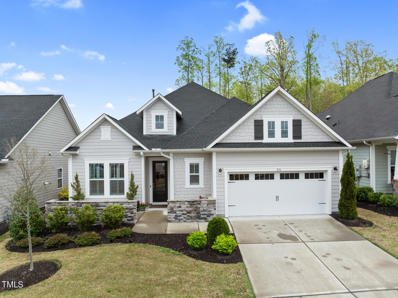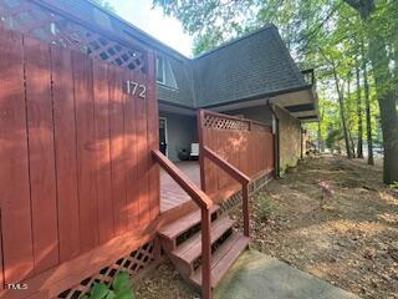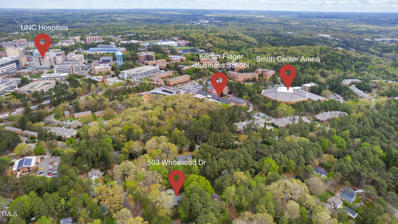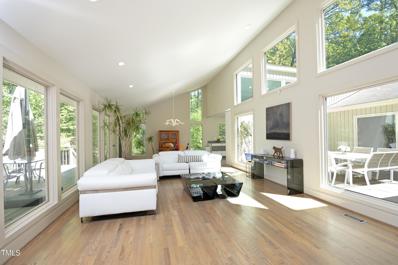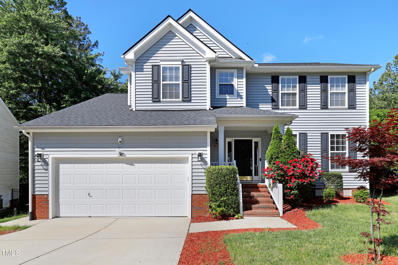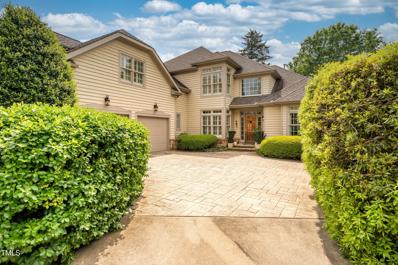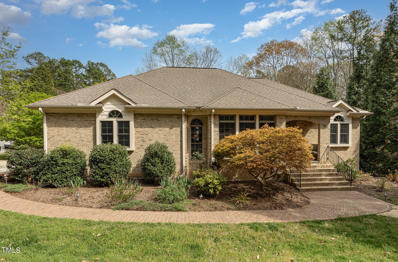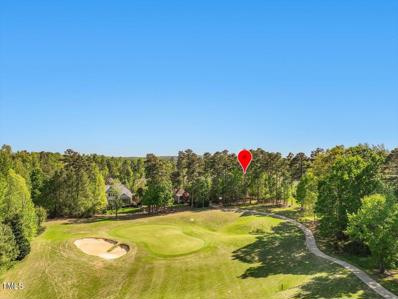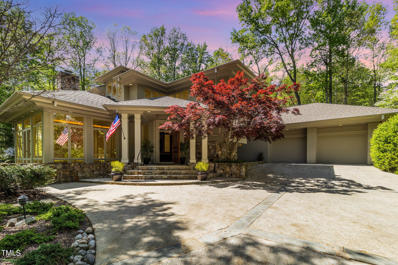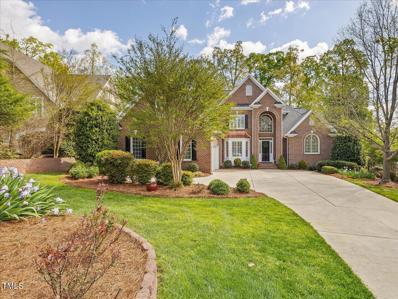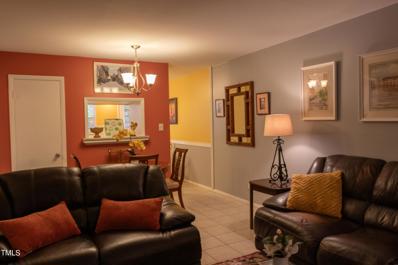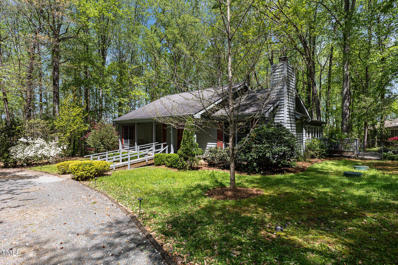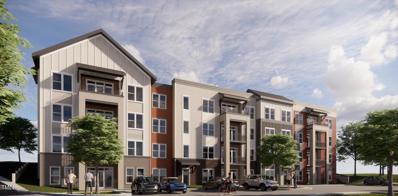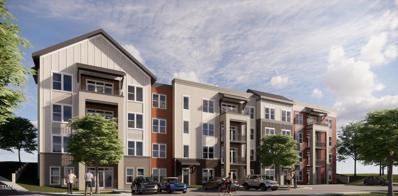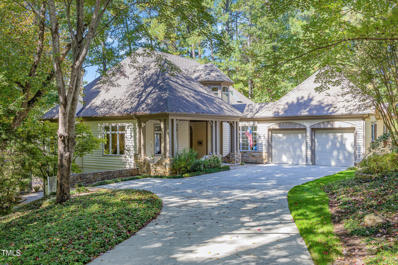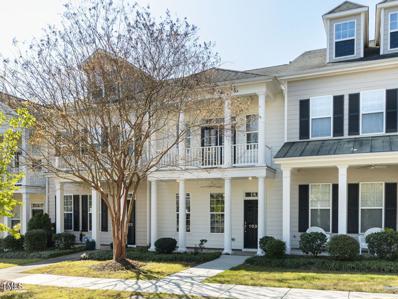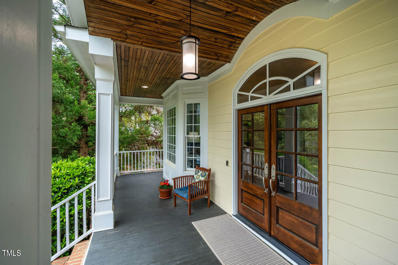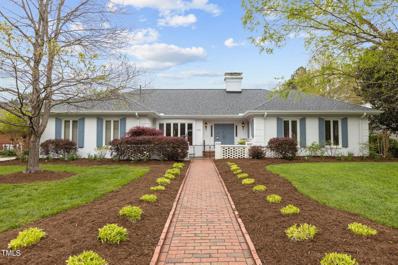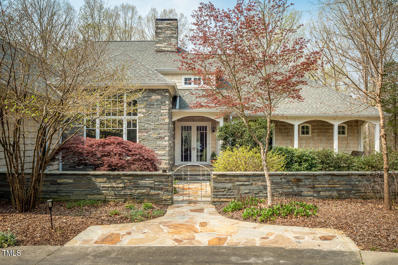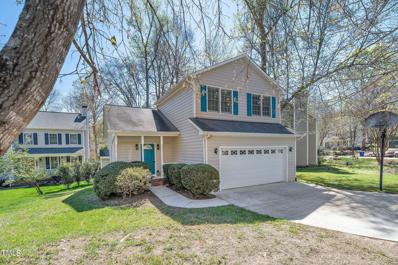Chapel Hill NC Homes for Sale
- Type:
- Single Family
- Sq.Ft.:
- 3,413
- Status:
- NEW LISTING
- Beds:
- 4
- Lot size:
- 0.29 Acres
- Year built:
- 1991
- Baths:
- 2.50
- MLS#:
- 10023845
- Subdivision:
- Ironwoods
ADDITIONAL INFORMATION
Live in the center of Chapel Hill in this handsome brick gem in popular Ironwoods! Step into the 2-story entry & be struck by soaring 14-ft ceilings in living/dining rooms. Main floor study invites you with its rich wood trim, built-ins & gas log FP. Abundant natural light in 11x27 sunroom with skylights--makes a great bonus or work-from-home area. Updated kitchen features gas range, granite counters, tile backsplash, stainless steel appliances, pantry with pull outs & eating area with bay window. Main floor owner's suite with tray ceiling & wall of windows, steps from sunroom & deck. 3 BRs+skylit loft up. Finished basement with separate entry--perfect for teens & guests. Relax atop private deck surrounded by trees. Conveniently located mins from shops, schools, CH North trails & UNC. Playset conveys.
- Type:
- Single Family
- Sq.Ft.:
- 2,340
- Status:
- NEW LISTING
- Beds:
- 3
- Lot size:
- 3.86 Acres
- Year built:
- 1972
- Baths:
- 2.00
- MLS#:
- 10023823
- Subdivision:
- Wolfs Pond
ADDITIONAL INFORMATION
**OFFER DEADLINE TUESDAY April 23 at 5 PM. ** Deck House, Dream House! On almost 4 acres with a guest cottage and barn!! A true one of a kind, Post & beam construction, covered with tongue & groove cedar siding. Perfection of town & country, just six minutes to downtown through the rural buffer. In CHCCS schools and NO city taxes! This home and land have stories to tell and the current owners have lovingly magnified the special details in and out. Loads of flexible space with 5 could be bedrooms PLUS complete guest cottage. This home is so cool, it's on the NCModernist website of midcentury gems! Former riding ring is currently fenced play and garden space. Additional gardens ready for homesteading and barn outbuilding is solid as an oak tree with multiple semi-finished spaces and hay loft. Come be wowed by walls of windows, polished corners and room to roam. All in a gorgeous, large lot neighborhood with pond. Horses allowed.
- Type:
- Single Family
- Sq.Ft.:
- 3,492
- Status:
- NEW LISTING
- Beds:
- 4
- Lot size:
- 1.87 Acres
- Year built:
- 1966
- Baths:
- 3.00
- MLS#:
- 10023757
- Subdivision:
- Estes Hills
ADDITIONAL INFORMATION
This is a perfect location in the Estes Hills neighborhood on a stunning 1.9 acre haven! Marvelous southern and western views down the slopes to two creeks and a towering bluff are seen from the wide expanse of windows in this contemporary home. With 4 bedrooms, 3 full baths, two offices and 3 large family and friends gathering spaces, this home is ready for you. Features include 2 Fireplaces, Laundry Room, Sunroom, Hobby/Flex Room, even shuffleboard tiles integrated into the Den Floor and hallway- with the original cues and pucks! The home has just been painted inside and out and is move-in ready. On the outside, a hand poured and stone inlaid driveway meanders up the slope to the 2 car attached carport. And there's room for 4 more vehicles here - if you don't mind covering the custom concrete badminton court- which is just right for pickleball too! here's also a basketball goal, storage shed and almost two acres of mature woods with a creek flowing through it for soul-nourishing walks. Many native plantings about plus a well for irrigation. And you are indeed located perfectly! Close to Estes Hills Elementary or Phillips Middle Schools. And only a 3 minute drive to the Chapel Hill Public Library, plus a quick 5 minutes to Whole Foods and only 10 minutes to the heart of Chapel Hill. And yes, the Estes Road construction will end, the town is thinking by close of this Summer, with much improved sidewalks and bike paths so close to home. Come see this one soon!
$1,250,000
3625 Stonegate Drive Chapel Hill, NC 27516
- Type:
- Single Family
- Sq.Ft.:
- 3,541
- Status:
- NEW LISTING
- Beds:
- 4
- Lot size:
- 1.03 Acres
- Year built:
- 2001
- Baths:
- 2.50
- MLS#:
- 10023755
- Subdivision:
- The Woodlands Of CH
ADDITIONAL INFORMATION
3625 Stonegate is another Jim Henry masterpiece. Originally on The Parade of Homes this property features solid oak floors, custom cabinetry, 8' casement windows protected by 4 ft overhangs, hand crafted Douglas Fir trim... Few new builds employ these construction techniques and custom finishes. A large office, light-filled family room, spacious bedrooms. The Woodlands is perfect for those seeking to combine privacy, in a vibrant neighborhood of 28 custom homes within 10 minutes of shops & restaurants. Chapel Hill/Carrboro Schools without the high taxes. High-speed internet too!
- Type:
- Condo
- Sq.Ft.:
- 1,090
- Status:
- NEW LISTING
- Beds:
- 2
- Year built:
- 2006
- Baths:
- 2.00
- MLS#:
- 10023739
- Subdivision:
- Providence Glen
ADDITIONAL INFORMATION
1st Floor End Unit. Incredible location, close to UNC, DUKE and Chapel Hill public schools! Brand New Interior Paint. Home is in Wonderful Condition and has Two Bedrooms with split floor plan for privacy. WIC in MBR and large closet in other bedroom. Fireplace in LR, Covered Porch to enjoy the outdoors has access from the living room & kitchen. Laundry Room with plenty of storage there. Onsite parking in front of the building. Security key pad for entrance. Extra detached storage unit. Convenient to UNC, Wegmans, Trader Joes & Whole Foods. Minutes to the bus line
- Type:
- Single Family
- Sq.Ft.:
- 2,248
- Status:
- NEW LISTING
- Beds:
- 3
- Lot size:
- 0.15 Acres
- Year built:
- 2020
- Baths:
- 2.50
- MLS#:
- 10023775
- Subdivision:
- Briar Chapel
ADDITIONAL INFORMATION
Be ready to fall in love when you step inside this David Weekley built luxury one level home in Encore at Briar Chapel, the premier 55+ active lifestyle neighborhood. Loaded with upgrades and beautiful designer finishes; this 3 bed 2.5 bath home is light filled and meticulously maintained. The fabulous floor plan provides for comfortable living and grand entertaining with an open living area, 10 ft ceilings and cozy corner fireplace. Chefs kitchen with stainless appliances, gas cooktop and large island ideal for gathering. Lovely flex space perfect for a music room, study or den. Elegant master suite with luxurious bath and spacious custom closet. Two guest rooms share the hall bath. Screened porch, paver patio, private wooded views and fenced yard. Low maintenance living with resort like amenities including pool, bocce, and fitness studio; plus enjoy Briar Chapel tennis, pickleball & miles of trails. Patio in process of HOA approval
- Type:
- Condo
- Sq.Ft.:
- 1,000
- Status:
- NEW LISTING
- Beds:
- 2
- Lot size:
- 0.1 Acres
- Year built:
- 1984
- Baths:
- 2.00
- MLS#:
- 10023687
- Subdivision:
- Finley Forest Condos
ADDITIONAL INFORMATION
Beautiful first floor condo. Open concept updated kitchen. Patio doors access a large enclosed patio with privacy for entertaining. Very secluded and private location conveniently located near Harris Teeter's, restaurants and shops. Minutes to UNC and I 40/Southpoint mall.
- Type:
- Single Family
- Sq.Ft.:
- 2,572
- Status:
- NEW LISTING
- Beds:
- 3
- Lot size:
- 1 Acres
- Year built:
- 1947
- Baths:
- 3.00
- MLS#:
- 10023695
- Subdivision:
- Whitehead
ADDITIONAL INFORMATION
Chapel HIll Oasis! Tucked away in the Mason Farm/Whitehead Circle Neighborhood Conservation District a ''pocket neighborhood'' off Mason Farm Road with easy walking access to UNC Hospital, UNC's Main Campus, Kenan-Flagler Business School and the Dean Smith Center; this one level mid-century modern design presents a unique opportunity to join a close-knit family neighborhood. With no cut-through streets, Whitehead Road adjoins Whitehead Circle providing peaceful, quiet location to all of Chapel Hill. Approximately one acre homesite with large boulder outcropping features an all natural front yard with low maintenance upkeep. Enter into high vaulted, beamed living room area with gas log fireplace, accent lighting and smoked white oak hardwood flooring throughout. Private wing upon entry to your right features primary bedroom and bath with two additional bedrooms and full baths. Adjoining the front living area, multi-purpose flex room (office, study, sleeping area) with full bath. Galley styled kitchen features custom cabinetry, Carrera marble counter tops with stainless appliances - 5 burner gas cook top with double wall mount convection ovens. Nearby pantry, wine bar with under counter wine cooler makes dining and entertaining in the second living room a pleasure. Large, open family room / dining area off kitchen features wood burning fireplace with vaulted ceilings. Rear entry mudroom with laundry facilities and storage off family room. Original section featuring Eichler Weldtex - style siding designed by architect William Van Sprinkle, built in 1947. Rear family room and what is now laundry/mud room were added in the 1960s. Main bedroom suite area added in the 1970s. Substantial renovation undertaken in 2013 and numerous improvements thereafter. SEE COMPLETE LIST OF RENOVATIONS AND UPGRADES IN DOC SECTION. New roof - March 2024, interior and exterior painted March 2024. Rinnai tankless water heater.. Please provide proof of funds with all offers Large fenced backyard providing ample play area for kids and pets. Easy to add outdoor fire pit area if so desired. Three large storage closets for yard equipment, garden tools and those unusual items. Two car detached garage with frosted glass panel doors.
$1,195,000
7522 Kennebec Drive Chapel Hill, NC 27517
- Type:
- Single Family
- Sq.Ft.:
- 2,791
- Status:
- Active
- Beds:
- 5
- Lot size:
- 2.56 Acres
- Year built:
- 1974
- Baths:
- 2.50
- MLS#:
- 10023478
- Subdivision:
- The Downs
ADDITIONAL INFORMATION
Stargazer? Bird watcher? Welcome to your private modernist masterpiece. Not an exaggeration to highlight this incredible home as one of the best examples of this local architect's work. Gloriously Updated, Meticulously Maintained The renovated kitchen is incredible with Miele and Bosch appliances, Zephyr hood, induction stove and double ovens inluding steam oven with over 250 preprogrammed recipes. Sleek modern European cabinetry that highlights the home's MCM credentials. The spacious rooms surround an open air courtyard with newly updated deck. Light pours in from every corner. Electrical updates to provide Generac Generator to ensure constant power source. Extensive Simplisafe security and fire alarm system recently installed. Back deck runs the length of the house and looks out on your private 2.5 acre wooded property. Easy access to all the important things! 10 min to downtown Chapel Hill, minutes to Meadowmont and the Target at Southpoint!
- Type:
- Single Family
- Sq.Ft.:
- 2,388
- Status:
- Active
- Beds:
- 4
- Lot size:
- 0.24 Acres
- Year built:
- 2002
- Baths:
- 2.50
- MLS#:
- 10023474
- Subdivision:
- Parkside
ADDITIONAL INFORMATION
Spacious 4BD home on a corner lot in Parkside. Move-in ready, with plenty of recent updates including new refrigerator and new roof in 2024. Enter to a formal floor plan, gleaming flooring, fresh paint, and contemporary fixtures. No carpet anywhere! The kitchen impresses with granite tops, large island, SS appliances, full pantry and a window view from the sink. Trane/Nest HVAC less than 5 years old. 220V in garage with proper permit. Large deck with views of the fully fenced yard with extra storage and garden planters ready for your summary culinary inspiration. Primary suite upstairs has a soaking tub, walk-in shower and large walk-in closet. Low HOA. Desirable Chapel Hill location with great schools and health care. Close to Homestead Park with easy commutes to Durham, RTP, and Raleigh. This one won't last long.
$1,125,000
95143 Vance Knolls Chapel Hill, NC 27517
- Type:
- Single Family
- Sq.Ft.:
- 4,136
- Status:
- Active
- Beds:
- 4
- Lot size:
- 0.25 Acres
- Year built:
- 2000
- Baths:
- 3.50
- MLS#:
- 10023605
- Subdivision:
- Governors Club
ADDITIONAL INFORMATION
Gorgeous views of the 17th fairway on this Jack Nicklaus award winning golf course. Light filled home with stunning custom finishes throughout. Airy high ceilings, spacious open rooms with exquisite detailing. Whether entertaining, working from home or lounging you are covered here. Two story great room with a wall of windows, multiple access points to the patio from the primary bedroom, the great room and the keeping room Cooks kitchen with subzero fridge. Double fireplace creates warmth throughout Upstairs there is an open media and entertaining room complete with wine fridge and wet bar. A walking lifestyle in Governors Club? Here it is! Walk to the club or easy access to trails and sidewalks. Bespoke gardens, lush greenery lead to a very private, stunning home.
- Type:
- Single Family
- Sq.Ft.:
- 3,450
- Status:
- Active
- Beds:
- 4
- Lot size:
- 0.29 Acres
- Year built:
- 2002
- Baths:
- 3.50
- MLS#:
- 10023563
- Subdivision:
- Ironwoods
ADDITIONAL INFORMATION
Welcome to this stunning home in the much desired Ironwoods community. This custom built home by the highly respected builder Carter Maddox is one of the last few homes built in the neighborhood. Home has brand new stainless appliances, a new vapor barrier in the walk in crawl space, new HVAC units (2021 & 2023), new sunroom roof and flooring, and new paint throughout the interior. Featuring a brick and hardiplank exterior, gorgeous 9 ft ceilings and stunning hardwood and tile flooring, that includes a spacious office, and dining room as you enter the front entryway. Stepping into the kitchen you will find new stainless appliances, granite countertops, beautiful custom cabinetry in maple and cherry woods and a spacious breakfast nook and bar area providing an open concept into the stunning living room with a beautiful wood ceiling, gas fireplace and large picture window. The sunroom, which is heated and cooled, is an unexpected treasure that allows you to enjoy the homes beautiful natural surroundings year round. At night you can relax and unwind in the main level primary suite, complete with its own private balcony. Downstairs 3 other bedrooms await, including an additional en suite bed/bath perfect for guest or multigenerational families. Or escape into the backyard from the lower level porch. All of this and more sits on a stunning corner lot across from beautiful green space and walking trails providing you with additional privacy and tranquility as well as easy access. If that is not enought, a finished two car garage, and large rec room with tons of natural light complete with an included pool table, beautiful mature landscaping, security system,outdoor security lights, and so much more await you. See list in documents for more features, warranties, etc included. Dining room chandelier does not convey. Orange co water easement on property.
- Type:
- Single Family
- Sq.Ft.:
- 3,902
- Status:
- Active
- Beds:
- 5
- Lot size:
- 0.49 Acres
- Year built:
- 2005
- Baths:
- 4.00
- MLS#:
- 10023412
- Subdivision:
- The Preserve at Jordan Lake
ADDITIONAL INFORMATION
Discover unparalleled luxury living in this meticulously crafted 5 bedroom, 4 bath, custom-built home nestled along the lush fairways of the prestigious Preserve at Jordan Lake golf course. Boasting a spacious 3900+ square feet of living space, this residence exemplifies elegance and sophistication at every turn. Arrive home in style with a three-car garage offering ample parking and storage. Step inside to be greeted by the timeless charm of all-brick construction, exuding durability and classic appeal. The main level of this home has been thoughtfully designed for convenience and comfort, featuring a stunningly master suite, ensuring a retreat-like experience for homeowners. In addition to the lavish master suite, this residence offers the rare convenience of a second bedroom also located on the main floor, providing flexibility and accessibility for residents and guests alike. Indulge in the epitome of upscale living with this exceptional property, where every detail has been carefully curated to elevate your lifestyle to new heights. Don't miss the opportunity to make this exquisite home your own and experience the pinnacle of luxury living on the golf course. The community has so many extras to offer including pool, fitness center, playground, tennis, basketball, walking trails, onsite golf club with dinning. See onsite agent for all the details.
$1,800,000
12723 Morehead Chapel Hill, NC 27517
- Type:
- Single Family
- Sq.Ft.:
- 5,171
- Status:
- Active
- Beds:
- 5
- Lot size:
- 1.7 Acres
- Year built:
- 1990
- Baths:
- 4.50
- MLS#:
- 10023270
- Subdivision:
- Governors Club
ADDITIONAL INFORMATION
Indulge in the epitome of luxury living with this exquisite estate nestled on a sprawling 1.7-acre lot w/gentle upslope driveway, offering unparalleled privacy and tranquility. Step inside and be greeted by the grandeur of VIEWS from walls of windows seamlessly merging the serene outdoors with the elegant interior. Marvel at the craftsmanship evident in every detail, from the built-in bookcases, numerous floor to ceiling windows to the rich 5'' hardwood floors that grace most of the main level. The living room, adorned with natural stained trim and walls of windows, exudes warmth and sophistication. The heart of the home lies in the spacious kitchen, where a stone fireplace sets the mood for gatherings and culinary delights. Equipped with top-of-the-line Sub Zero and Dacor appliances, granite and quartz countertops, and dual dishwashers, this kitchen is a chef's dream. With PRIMARY BEDROOM on MAIN, and option for a SECOND BEDROOM on MAIN as well, this estate offers comfort and practicality. The primary bedroom has spectacular grooming room/closets for owners privacy. The DR, office,sunroom on Main offer versatility to owners. Upstairs, 4 additional bedrooms and 2 full baths await. Outside, the resort-like backyard beckons with its pool and natural stone waterfall, creating an idyllic retreat. The pergola adds architectural flair and provides an oasis for outdoor dining and relaxation. Fire up the built-in grill and kitchenette for effortless alfresco entertaining. With its sealed crawl space and meticulous construction, this home epitomizes quality and has been lovingly maintained. Ideally situated near Duke, UNC, RDU, Jordan Lake, and renowned medical facilities, it offers the perfect blend of luxury and convenience for the discerning buyer.
- Type:
- Single Family
- Sq.Ft.:
- 4,450
- Status:
- Active
- Beds:
- 4
- Lot size:
- 0.43 Acres
- Year built:
- 2004
- Baths:
- 4.50
- MLS#:
- 10023123
- Subdivision:
- The Preserve at Jordan Lake
ADDITIONAL INFORMATION
Welcome to luxury living at its finest in The Preserve at Jordan Lake! Nestled within this exclusive golf course community, this stunning residence offers over 4400 square feet, 4 bedrooms 4baths of living space on a magnificent approx. half-acre lot overlooking the lush fairways. As you enter, you're greeted by the elegance of two master suites on the main floor, providing unparalleled comfort and convenience. The spacious layout boasts a screen porch, perfect for enjoying serene views and cool breezes, while a stone fireplace adds warmth and charm to the living area. The versatile floor plan extends to the second level, where additional bedrooms and a bonus room await, providing ample space for relaxation and entertainment. Step outside to discover the expansive backyard oasis, complete with lush gardens, a cozy fire pit, and endless possibilities for outdoor enjoyment. So much more to experience come out for a look. Benefiting from low county taxes, residents of The Preserve at Jordan Lake enjoy access to a host of community amenities, including Pool, tennis, fitness center, and the renowned 18-hole championship Davis Love III golf course. Whether you're a golf enthusiast or simply seeking an exceptional lifestyle, this is a rare opportunity to own a slice of paradise in one of North Carolina's most coveted communities. Nearby Jordan lake for water activities, camping, bird watching, and great biking in the area as well as so much culture in the area. Don't miss your chance to make this exclusive retreat your own - schedule a showing today and experience the epitome of luxury living in The Preserve at Jordan Lake! *** Don't forget to look at Virtual Tour
- Type:
- Condo
- Sq.Ft.:
- 920
- Status:
- Active
- Beds:
- 2
- Year built:
- 1973
- Baths:
- 1.50
- MLS#:
- 10023190
- Subdivision:
- Hamlin Park Condo
ADDITIONAL INFORMATION
Two bedroom, 1.5 bath ground floor renovated condo in prime Chapel Hill location. Just minutes to UNC, downtown Chapel Hill and on busline. Enjoy the patio overlooking the grounds. Tile floors Throughout. Kitchen with granite counter tops and newly installed gas range. Stainless appliances. Community pool redone in 2021 and new roof in 2020. Laundry Washer / dryer combo (but no dishwasher). Great investment property or call it home.
- Type:
- Single Family
- Sq.Ft.:
- 1,975
- Status:
- Active
- Beds:
- 3
- Lot size:
- 0.92 Acres
- Year built:
- 1978
- Baths:
- 3.00
- MLS#:
- 10023162
- Subdivision:
- Northwood
ADDITIONAL INFORMATION
Spacious home on .92-acre lot in convenient north Chapel Hill location. Versatile floorplan with three bedrooms, three full baths, plus two flex rooms (for an additional heated 677 SF) ideal for home office/bonus room. Living room with fireplace. Dining room. Kitchen with island. Huge family room with second fireplace and glass doors that open to the larger deck and sunroom. Great attic storage. There's a smaller deck for grilling and patio. Circular driveway. Chapel Hill Schools.
- Type:
- Condo
- Sq.Ft.:
- 1,369
- Status:
- Active
- Beds:
- 3
- Lot size:
- 0.42 Acres
- Baths:
- 2.00
- MLS#:
- 10022841
- Subdivision:
- Not in a Subdivision
ADDITIONAL INFORMATION
Welcome to The Whitley at Weavers Grove, where modern living meets comfort and style. Our 1-3 bedroom condos are designed to captivate buyers with their contemporary elegance and thoughtful layouts. Phase 1 is located at 400 Blackwell Drive, inside the amenity abundant Weavers Grove Community, with 24 condos expected to be move-in-ready in 2025. From sleek stainless-steel appliances and quartz countertops in the spacious kitchens to the inviting open-concept living areas, every detail is carefully curated for your comfort. Embrace a lifestyle of convenience at The Whitley at Weavers Grove. Additional information available at www.thewhitleyatweaversgrove.com
- Type:
- Condo
- Sq.Ft.:
- 1,223
- Status:
- Active
- Beds:
- 2
- Lot size:
- 0.42 Acres
- Baths:
- 2.00
- MLS#:
- 10022837
- Subdivision:
- Not in a Subdivision
ADDITIONAL INFORMATION
Welcome to The Whitley at Weavers Grove, where modern living meets comfort and style. Our 1-3 bedroom condos are designed to captivate buyers with their contemporary elegance and thoughtful layouts. Phase 1 is located at 400 Blackwell Drive, inside the amenity abundant Weavers Grove Community, with 24 condos expected to be move-in-ready in 2025. From sleek stainless-steel appliances and quartz countertops in the spacious kitchens to the inviting open-concept living areas, every detail is carefully curated for your comfort. Embrace a lifestyle of convenience at The Whitley at Weavers Grove. Additional information available at www.thewhitleyatweaversgrove.com
$1,100,000
19104 Stone Brook Chapel Hill, NC 27517
- Type:
- Single Family
- Sq.Ft.:
- 4,226
- Status:
- Active
- Beds:
- 3
- Lot size:
- 0.31 Acres
- Year built:
- 1996
- Baths:
- 3.50
- MLS#:
- 10022722
- Subdivision:
- Governors Club
ADDITIONAL INFORMATION
This magnificent home in the gated Governors Club offers a picturesque setting with water views, providing a serene backdrop for everyday living. The main level features everything you need for convenient living, including a magnificent screened porch overlooking the water, living room, den/office and a primary bedroom complete with an updated spa level bathroom. Upstairs, you'll find two additional bedrooms connected by a jack and jill bathroom as well as ample storage solutions. The lower level is a versatile space with plenty of room for your needs, whether it's a home office, hobby area, or just a space to relax, complete with a full bathroom. There was a whole house generator added in 2022 for peace of mind. Outside, you can enjoy walks to the Stone Brook pool, tennis courts, playground, pavilion, and walking trails, creating a true sense of community and leisure. Plus, the proximity to UNC/Duke, the airport, and top-notch medical facilities adds to the convenience and appeal of this fantastic property. It truly offers the perfect balance of comfort, convenience, and natural beauty.
- Type:
- Townhouse
- Sq.Ft.:
- 1,756
- Status:
- Active
- Beds:
- 2
- Lot size:
- 0.05 Acres
- Year built:
- 2009
- Baths:
- 2.50
- MLS#:
- 10022522
- Subdivision:
- Governors Village Townhomes
ADDITIONAL INFORMATION
Located just a short walk from the grocery store & restaurants and less than a 10 minute drive to UNC's campus, this townhome offers a blend of lifestyle and location that's hard to beat. Step inside to find a spacious living room, hardwood floors, lovely crown molding. The well-equipped & spacious kitchen has a gas stove, granite countertops, ample cabinets, walk-in pantry, and a central island — ideal for everyday living. The owners suite is thoughtfully laid out with a private balcony, double sinks, a separate bathtub & a tile shower. Additional space includes a third-floor walk-up attic, providing ample storage or potential for further customization. Outside, enjoy the privacy of your covered rear porch, backyard & fencing. The home also includes a detached garage and convenient on street parking. Enjoy the HOA benefits of a swimming pool, tennis courts, parks, and exterior maintenance of the home & landscaping. Ready to see more? Don't wait to explore what could be your new home!
$1,500,000
207 Glenhaven Drive Chapel Hill, NC 27516
- Type:
- Single Family
- Sq.Ft.:
- 4,564
- Status:
- Active
- Beds:
- 5
- Lot size:
- 0.23 Acres
- Year built:
- 2002
- Baths:
- 4.50
- MLS#:
- 10022417
- Subdivision:
- Southern Village
ADDITIONAL INFORMATION
All the things, literally all of them. A home that beautifully balances simple elegance with unique character in a neighborhood that embraces a strong sense of community on one of its most sought-after streets. An inviting and quintessentially southern front porch complimented by an exceptionally private backyard. Wooded views offer a peaceful ambiance and plenty of space to play and have fun while the interior affords an easy flow and the ability to meet a variety of needs. Want to feel cozy? Curl up by the fireplace, relax in the bonus/loft area, retreat to the third floor or enjoy the master bedroom nook. Love having friends and family over? You have the space to entertain as you please, without sacrificing freedom of movement. Formal and informal dining areas, light and airy living spaces, a screened porch, and a luxury master suite with designer details are just a few of the elements that create this special sanctuary. A thoughtful and intelligently designed floor plan combined with high-quality construction welcomes the discerning buyer. Your haven, on Glenhaven, awaits and invites you home.
- Type:
- Single Family
- Sq.Ft.:
- 2,299
- Status:
- Active
- Beds:
- 3
- Lot size:
- 0.33 Acres
- Year built:
- 1986
- Baths:
- 2.50
- MLS#:
- 10022609
- Subdivision:
- Falconbridge
ADDITIONAL INFORMATION
Light, bright, and spacious 3 bedrooms, 2.5 bath home on one level home in desirable and convenient Falconbridge. Parquet flooring in foyer with hardwood floors throughout the rest plus tile baths. Kitchen has quartz counters, stainless appliances, induction range, well constructed wood cabinets, with eat in kitchen area. Large bay windows in breakfast, dining, and primary bedroom. Primary bedroom is generously sized with 2 walk in closets. Secondary bedrooms are light filled with windows on 2 walls and built in storage. The living room opens to the spacious dining room and features Murano decorative gas fireplace flanked by custom built ins and large Pella slider out to screen porch and off that a grilling deck. Large family room has vaulted ceilings, large windows, half bath, and stairs to large walk in attic. Sealed crawlspace, whole house water system, new roof 2023. Brick exterior, large driveway, side load 2 garage, brick walkways, beautiful landscaped yard with rear fenced. Come and see it today!
$4,000,000
6600 Maynard Farm Road Chapel Hill, NC 27516
- Type:
- Single Family
- Sq.Ft.:
- 4,434
- Status:
- Active
- Beds:
- 3
- Lot size:
- 31.75 Acres
- Year built:
- 1995
- Baths:
- 3.50
- MLS#:
- 10022577
- Subdivision:
- Not in a Subdivision
ADDITIONAL INFORMATION
Stunning horse farm and estate on 32 acres in Chapel Hill! Property features a beautiful home nestled in the woods. 7 stall main barn w/ tack room, wash stall, feed room & bathroom. 2nd 6 stall barn. Covered arena w/ mirrors, lights & observation room, round pen. Oversize garage - 4 bays - hay, tractor, trailer & workshop. The custom built home with every feature thought of and executed. Large chefs kitchen with German cabinetry, high end appliances and double islands. Mahogany built in's, custom molding & mantle in living room. 1st floor primary suite w/ dual dressing rooms, sinks & toilets. High efficiency HVAC. 2023 roof, water heater, alarm & star link. Driveway alarm system. Whole house generator. Perimeter invisible fence for dogs
- Type:
- Single Family
- Sq.Ft.:
- 1,567
- Status:
- Active
- Beds:
- 3
- Lot size:
- 0.18 Acres
- Year built:
- 1997
- Baths:
- 2.50
- MLS#:
- 10022540
- Subdivision:
- Fairoaks
ADDITIONAL INFORMATION
WALK to Weaver St, WALK to Schools - This outstanding CUL-DE-SAC home with an UPDATED KITCHEN and a host of recent upgrades, offers the perfect blend of style, comfort, efficiency and convenience, all in the desirable CH/Carrboro community of Fairoaks. You'll enter to find the soaring vaulted ceilings of the large Skylit Living Room pouring warm natural light onto the gleaming Hardwood Floors. Continue to the sunny Dining Room, dressed up in crown molding and allowing easy access to the Deck and Yard. Then onto the reinvigorated Kitchen with a bay window Breakfast Area, before heading upstairs. On the upper level, the generous Master Bedroom, which affords lovely wooded views, includes a walk-in-closet and a private Master Bath with dual vanity. Two more comfortable bedrooms round out the accommodations. This home is MOVE-IN READY! Recent improvements to the home include: New Tile Flooring in the Kitchen, laundry and baths; New Granite Countertops and backsplash, a new Stainless Sink and Faucet, plus a new Efficient Energy Star LG Dishwasher in the Kitchen; $7,000 in Plantation Shutters and SmartDrape Shades throughout the home; New Hardwood Flooring in the Living Room, Dining Room and Entry; all new carpeting on the upper level; and fresh interior paint and smooth ceilings throughout enhance the home's modern appeal. The two-car garage adds convenience, providing secure parking and additional storage capacity. The ambiance of the sunlit Deck and verdant backyard complete the picture of this ideal setting.... yet it doesn't stop there. Enjoy a vast system of WALKING TRAILS at your back door... trails which lead to scenic Bolin Creek, CH High School and many engaging locations. The neighborhood of Fairoaks also includes a Tot Lot and 2 other playgrounds, plus a Gazebo with adjacent picnic and group activity areas. Close to shopping, dining, entertainment, UNC, Carrboro, downtown Chapel Hill and all things Triangle, this is the perfect opportunity to enjoy the calm yet vibrant lifestyle of this sought-after community. More-See the Private Remarks.

Information Not Guaranteed. Listings marked with an icon are provided courtesy of the Triangle MLS, Inc. of North Carolina, Internet Data Exchange Database. The information being provided is for consumers’ personal, non-commercial use and may not be used for any purpose other than to identify prospective properties consumers may be interested in purchasing or selling. Closed (sold) listings may have been listed and/or sold by a real estate firm other than the firm(s) featured on this website. Closed data is not available until the sale of the property is recorded in the MLS. Home sale data is not an appraisal, CMA, competitive or comparative market analysis, or home valuation of any property. Copyright 2024 Triangle MLS, Inc. of North Carolina. All rights reserved.
Chapel Hill Real Estate
The median home value in Chapel Hill, NC is $661,000. This is higher than the county median home value of $294,600. The national median home value is $219,700. The average price of homes sold in Chapel Hill, NC is $661,000. Approximately 44.27% of Chapel Hill homes are owned, compared to 47.78% rented, while 7.96% are vacant. Chapel Hill real estate listings include condos, townhomes, and single family homes for sale. Commercial properties are also available. If you see a property you’re interested in, contact a Chapel Hill real estate agent to arrange a tour today!
Chapel Hill, North Carolina has a population of 59,234. Chapel Hill is more family-centric than the surrounding county with 35.9% of the households containing married families with children. The county average for households married with children is 35.16%.
The median household income in Chapel Hill, North Carolina is $67,426. The median household income for the surrounding county is $65,522 compared to the national median of $57,652. The median age of people living in Chapel Hill is 26.4 years.
Chapel Hill Weather
The average high temperature in July is 89.3 degrees, with an average low temperature in January of 29.7 degrees. The average rainfall is approximately 46 inches per year, with 3.7 inches of snow per year.
