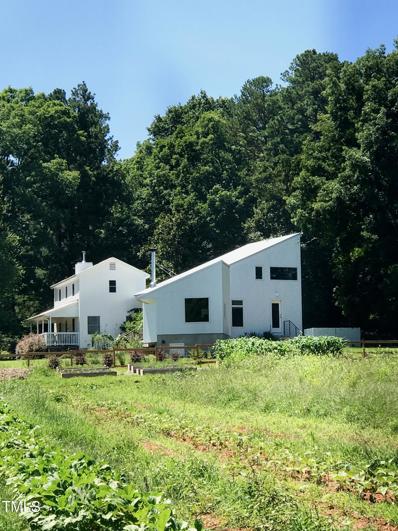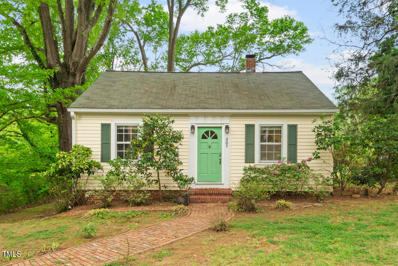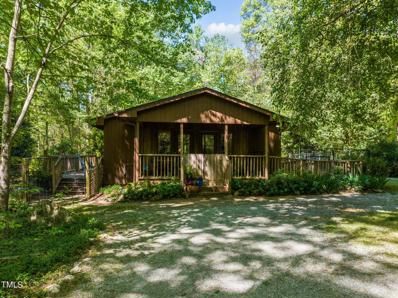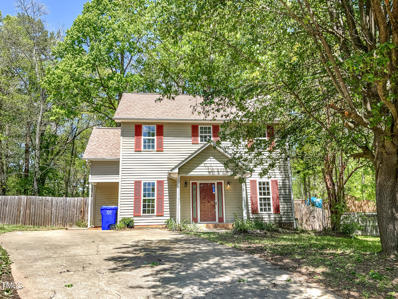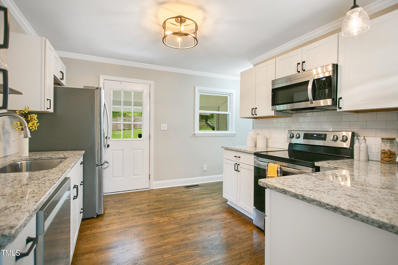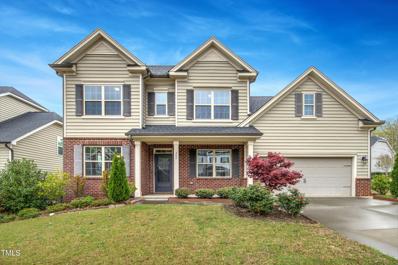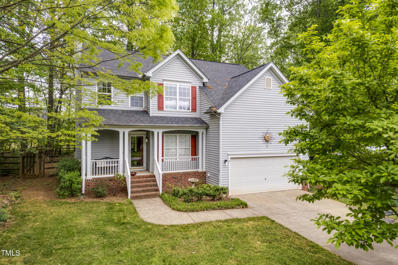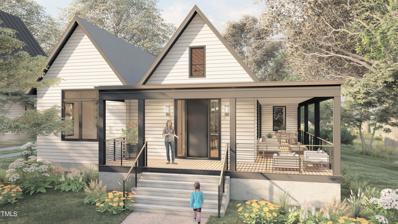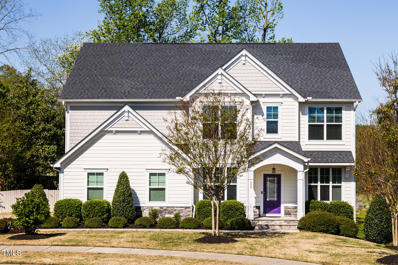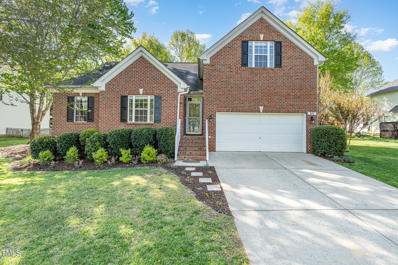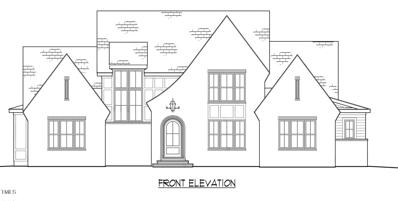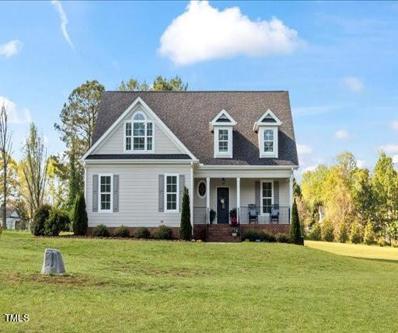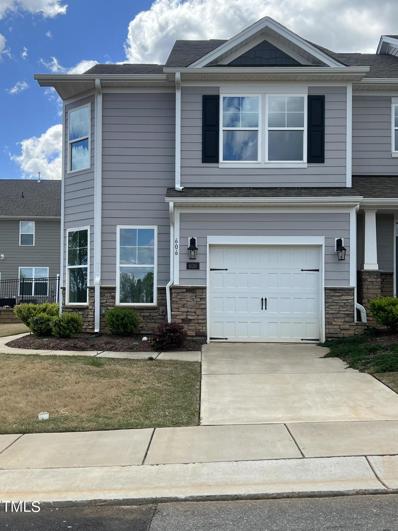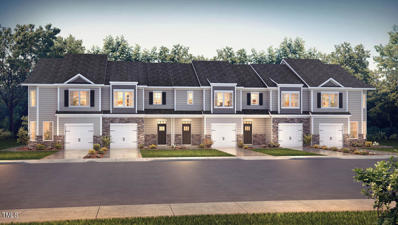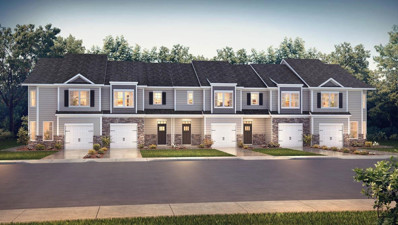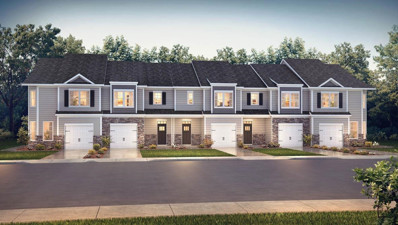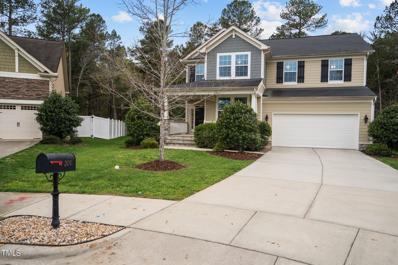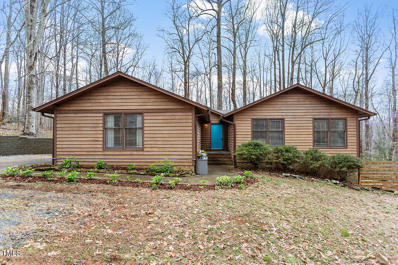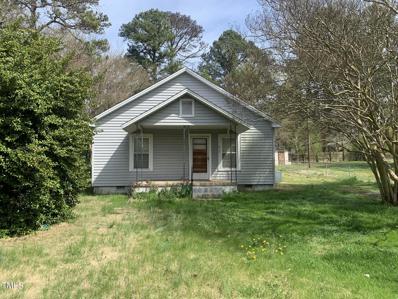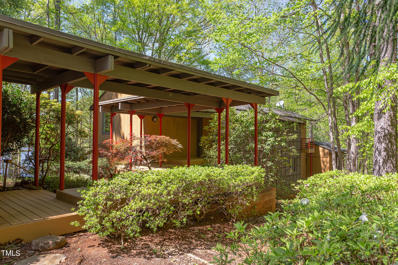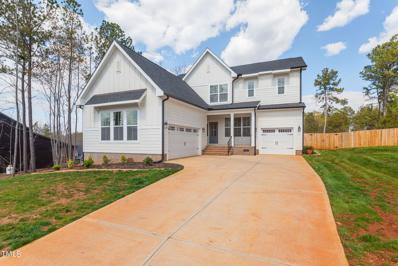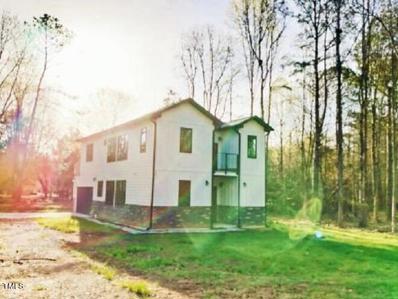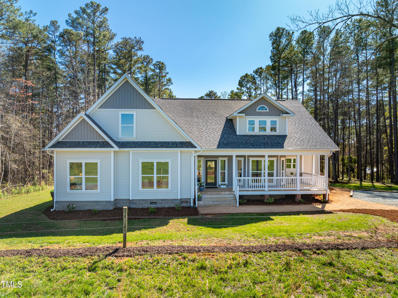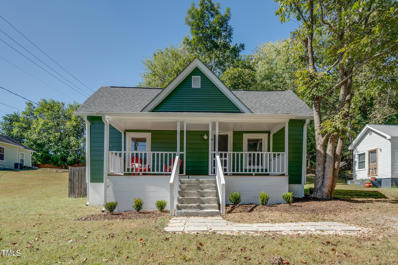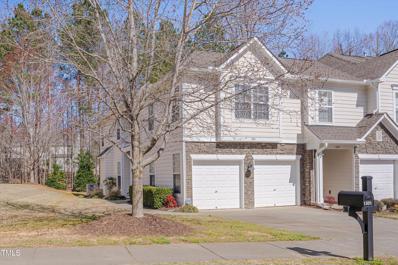Hillsborough NC Homes for Sale
- Type:
- Farm
- Sq.Ft.:
- 3,142
- Status:
- NEW LISTING
- Beds:
- 3
- Lot size:
- 43 Acres
- Year built:
- 1887
- Baths:
- 3.00
- MLS#:
- 10024080
- Subdivision:
- Not in a Subdivision
ADDITIONAL INFORMATION
Charismatic COON ROCK FARM champions its 43 acre location along Hillsborough's ENO RIVER with an amazing view of OCCONEECHEE MOUNTAIN said to be the highest elevation between Hillsborough & the Coast, access to OCCONEECHEE STATE PARK & MOUNTAINS TO SEA TRAIL Welcome to Coon Rock Farm, an IDYLLIC RETREAT nestled along the storied Eno River in Historic Hillsborough and centrally located in the middle of the sought after Triangle & Triad; NC Mountains & Coast. This picturesque estate offers a harmonious blend of natural beauty, sustainable living, and a big dollop of Southern charm. Embrace the opportunity to own a piece of tranquility and agricultural legacy. PROPERTY FEATURES: LOCATION, LOCATION, LOCATION! HAPPENING Hillsborough, North Carolina ACREAGE: 43+- RESIDENCE: Classic Charming 1887 farmhouse architecture with sought after architect's seamless & exciting addition, 3 BDR 3 FULL BATHS 3142 SF in main residence, Chef's kitchen with top-of-the-line appliances Cozy living spaces with fireplace in main bedroom & woodstove in living room Multiple porches/patios for enjoying sunrise & sunset views, sweet hot tub on private main bedroom patio THE ULTIMATE PRIVATE RESIDENCE LAND USE: Organic farm, fenced pasture, wooded areas and river walks BARNS AND OUTBUILDINGS: Over 5,000 square feet of well-maintained structures for livestock, equipment storage, a working shop, income generating entertaining/event space with large attached office loft COTTAGE HOUSE 870 Square Feet 2 BDR 1BA One level, great for in-laws or income SUSTAINABLE PRACTICES: organic farming, passive solar designed home SCENIC VIEWS: Rolling hills, meandering streams/river, a panoramic vista of the OCCONEECHEE MOUNTAIN STATE PARK & your very own GIANT ROCK FORMATION ON THE ENO, COON ROCK, which was a wayfinding point for the Colonial Trading Path FARM FEATURES: Organic vegetable and herb gardens, Pastures for sustainable livestock management, Farm-to-Table infrastructure for local produce distribution including large walk-in cooler & freezer, Orchard with a variety of fruit-bearing trees, Opportunity for agro-tourism and on-site events OUTDOOR AMENITIES: Tranquil walking trails, Picturesque pond for fishing and relaxation, Abundant wildlife for nature enthusiasts, Expansive gardens with seasonal blooms, Outdoor entertaining spaces with breathtaking views PLUS: Conveniently located central to the world renowned Triangle & Triad, amenities, world-class universities, sporting events, cultural events Potential for sustainable living, equine operation or continued farm, zoned for agricultural/residential use Rich history and community ties. The name 'Coon Rock' comes from an early version of 'Occooneechee'
- Type:
- Single Family
- Sq.Ft.:
- 824
- Status:
- NEW LISTING
- Beds:
- 2
- Lot size:
- 0.45 Acres
- Year built:
- 1941
- Baths:
- 1.00
- MLS#:
- 10024060
- Subdivision:
- Not in a Subdivision
ADDITIONAL INFORMATION
Walk just two beautiful tree-lined blocks of historic homes to get to downtown Hillsborough/Churton Street from this sweet little historic home on a big lot! The Wooden Nickel, other restaurants and shops, the library, and Weaver Street grocery store are all a stroll away. This home boasts wonderful natural light throughout, hardwood floors in the bedrooms and living room, a large kitchen with a dining nook, updated lighting, built-in shelves in the front bedroom, and a freshly pressure-washed exterior — there's even a small covered back porch to enjoy morning coffee or an evening glass of wine. Storage shed in backyard and all appliances convey. House is being sold AS IS; owners say the roof was replaced in 2015, and the furnace was replaced 2017, and they are offering a 1 year home warranty up to $675. Across the street from Orange County Central Rec Center, this house is also walking distance to two Hillsborough elementary schools!
- Type:
- Single Family
- Sq.Ft.:
- 1,361
- Status:
- NEW LISTING
- Beds:
- 2
- Lot size:
- 1.01 Acres
- Year built:
- 1979
- Baths:
- 2.00
- MLS#:
- 10024252
- Subdivision:
- Not in a Subdivision
ADDITIONAL INFORMATION
Easy living ~ One-story cedar-sided cottage ~ 2 bedroom, 2 bath. Wooded 1 acre lot, intentionally landscaped for privacy. Zero carpet house! Hardwood floors throughout main living area and bedrooms. Oversized living area windows bring the outside in. Upgraded kitchen appliances; Attached utility porch is wired, plumbed with hot/cold, and has a window A/C: great for workshop, pet station, gardening prep. Large 32 x 8 ft front deck; 16 X 8.5 ft covered side porch with permitted site-built ramp addition, makes for easy house entry. NO HOA or restrictive covenants! Upgraded 320 ft well. Fenced lot. Gutter guards. Duke Hospital = 12.5 miles; Down town Hillsborough or grocery = 7- 8 miles.
- Type:
- Single Family
- Sq.Ft.:
- 1,295
- Status:
- NEW LISTING
- Beds:
- 3
- Lot size:
- 0.22 Acres
- Year built:
- 1996
- Baths:
- 2.50
- MLS#:
- 10023909
- Subdivision:
- Magnolia Place
ADDITIONAL INFORMATION
Welcome to your new home, meticulously designed with a focus on style and function in mind. The primary focus upon entering is the beautifully painted interior with a neutral color scheme, creating a soothing ambiance that ties the whole living space together. The kitchen, a showcase of modern style, boasts all stainless steel appliances, perfectly pairing with the great cabinet storage for all cooking necessities. An ode to convenience, the primary bathroom comes equipped with double sinks, ensuring comfort while getting ready for the day. Outside, a pleasant surprise awaits in the form of a patio. This spot is perfect for a quiet afternoon of relaxation or for entertaining in the warmer months. Every element of this property has been beautifully thought out and detailed, making it the ideal choice for exquisite, modern living. You don't want to miss out on this wonderful property! End your search here and make your homeownership dreams come true.This home has been virtually staged to illustrate its potential.
- Type:
- Single Family
- Sq.Ft.:
- 1,874
- Status:
- NEW LISTING
- Beds:
- 3
- Lot size:
- 0.48 Acres
- Year built:
- 1959
- Baths:
- 2.00
- MLS#:
- 10023844
- Subdivision:
- Not in a Subdivision
ADDITIONAL INFORMATION
Enjoy your 1/2 acre open yard just minutes from the heart of picturesque downtown Hillsborough, 20 minutes to Duke/Durham, 30 minutes to UNC Chapel Hill, and 40 minutes to Greensboro! This beautifully renovated brick home has main floor living with beautiful REAL hardwood floors, a large primary bedroom that boasts an ensuite bathroom and 2 closets, a white kitchen with granite counters that opens to the bright and inviting living room and the formal dining room for easy entertainment flow. The basement offers finished space that includes 2 flex spaces for entertaining and additional living area, perfect for a home office! The unfinished basement area has lots of storage and open laundry area! Enjoy evenings in your large open backyard that you can access from the main floor or your basement. Plenty of room for a garden! With NO HOA, you can bring your chickens too! This home is sure to impress you if you've been looking for move in ready, spacious, and close to restaurants and activities! The full renovation provides a ''like new'' home with mid-century charm exterior. All new electrical, plumbing, kitchen, bathrooms, and more! Ask listing agent for full list of renovations. All work was permitted and approved. Currently used for short term rentals. All furniture available for sale. Home warranty transfers to buyer
- Type:
- Single Family
- Sq.Ft.:
- 2,759
- Status:
- NEW LISTING
- Beds:
- 5
- Lot size:
- 0.23 Acres
- Year built:
- 2018
- Baths:
- 3.50
- MLS#:
- 10023680
- Subdivision:
- Waterstone
ADDITIONAL INFORMATION
Welcome to this charming Craftsman-style home with substantial curb appeal in the sought-after Waterstone neighborhood! Conveniently located between I-40 and I-85, and just minutes from vibrant downtown Hillsborough, this home offers the perfect blend of convenience and charm. The lush landscaping out front sets the stage for the beauty that awaits inside. Step inside to discover a formal dining room with wainscoting, ideal for hosting dinner parties or family gatherings. The family room is the heart of the home, featuring a cozy gas fireplace and modern plantation shutters that drape the room with natural light. The open-concept kitchen and family room make entertaining a breeze, with a sliding glass door exit to the rear patio for seamless indoor-outdoor living. The kitchen is a chef's delight, boasting a large kitchen peninsula island, stainless steel appliances, and ample storage space. Upstairs, you'll find spacious bedrooms, including the owner's suite with a walk-in shower, built-in recessed storage for shampoos and soaps, and a walk-in closet. Outside, the spacious fenced yard offers plenty of room for outdoor activities and is perfect for pets or people to play. Don't miss your chance to own this stunning home in a prime location!
- Type:
- Single Family
- Sq.Ft.:
- 1,924
- Status:
- NEW LISTING
- Beds:
- 4
- Lot size:
- 0.3 Acres
- Year built:
- 2000
- Baths:
- 2.50
- MLS#:
- 10023622
- Subdivision:
- Becketts Ridge
ADDITIONAL INFORMATION
Welcome to this Amazing Well Appointed & Maintained 4BR 2.5BA Home in Desirable Becketts Ridge. Renovated Kitchen w/ Granite Countertops & Updated SS Appliances. Hardwood Floors Throughout Downstairs & Upstairs. Updated Pantry & Added Butcher Block. New Roof 2019, New Hot Water Heater 2017, Walk-in Attic. Features Fenced Yard, Deck, Patio, & Rocking Chair Front Porch. Enjoy 2 Neighborhood Parks. Proximity to Cates Creek Park Trail, Historic Speedway Trail, & Occoneechee Mountain State Natural Area. Convenient to Downtown Hillsborough, Restaurants, UNC Hospital Hillsborough, Easy Access to Duke, UNC & Research Triangle Park.
- Type:
- Single Family
- Sq.Ft.:
- 1,953
- Status:
- NEW LISTING
- Beds:
- 3
- Lot size:
- 0.23 Acres
- Year built:
- 2024
- Baths:
- 2.00
- MLS#:
- 10024111
- Subdivision:
- Not in a Subdivision
ADDITIONAL INFORMATION
An amazing opportunity to own a NEW luxury home in Historic Downtown Hillsborough. This stunning single-story contemporary home is the latest offering in this enclave of new homes by Yates-Greene in popular West Hillsborough. Offering beautiful hardwood flooring and tile throughout with stone counters, 16' walk-through pantry/coffee bar, and a complete Bosch appliance package, this home is an aspiring chef's dream. Smooth sliders open to a wrap-around porch with modern cable railings, great for entertaining. The interior features solid doors, recessed lighting, and cathedral ceilings. The main suite features two walk-in closets, double vanity, frameless shower, and a separate water closet. You will be amazed by all of the details throughout. Sealed conditioned extra tall crawl great for added storage. Add-ons for early buyers include finish choices such as wood ceilings and barn doors (as pictured in the renderings) and optional upgrades for fireplace and garage/carport. Estimated completion in July or August 2024.
- Type:
- Single Family
- Sq.Ft.:
- 3,296
- Status:
- NEW LISTING
- Beds:
- 4
- Lot size:
- 0.36 Acres
- Year built:
- 2016
- Baths:
- 3.00
- MLS#:
- 10023631
- Subdivision:
- Corbin Creek Woods
ADDITIONAL INFORMATION
Newer transitional mins from downtown Hillsborough! This pristine home is nestled at the end of a cul-de-sac & offers proximity to restaurants, boutiques, coffe shops & Weaver St Market all within a mile. Inside, you'll note popular chocolate-colored flooring throughout, an open floorplan, 9-ft ceilings up & down, & main floor BR & full bath. The gourmet kitchen features gas cooktop, island with granite counter/breakfast bar, subway tile backsplash & butler's pantry at the heart of the home. Family room has gas fireplace with floor-to-ceiling stone surround. Second floor contains owner's suite with vaulted ceiling, 2 additional BRs with shared buddy bath, bonus area & conveniently located laundry room. Extras include epoxy-coated garage floor, formal dining room with tray ceiling, large closets, full house generator. Enjoy outdoors in the screened porch and on deck with gasline for grilling overlooking fenced rear yard. HOA-owned property adjacent. Nearby trail. Enjoy being part of the downtown Hillsborough scene!
- Type:
- Single Family
- Sq.Ft.:
- 2,110
- Status:
- NEW LISTING
- Beds:
- 3
- Lot size:
- 0.46 Acres
- Year built:
- 2000
- Baths:
- 2.00
- MLS#:
- 10023466
- Subdivision:
- Burkes Meadows
ADDITIONAL INFORMATION
Step into the epitome of pride in homeownership with this meticulously maintained gem. But the true piece de resistance awaits outside, where you'll find a backyard that's straight out of a magazine. The lush green lawn is impeccably manicured, providing the perfect backdrop for outdoor gatherings or moments of quiet reflection. Whether you're hosting a barbecue or simply enjoying a lazy afternoon in the sun, this backyard oasis is sure to steal your heart. A charming room over the garage sounds like a delightful space! Whether it's for guests, a cozy hideaway, or a creative studio, there's something inherently appealing about the idea. The quaintness of being slightly detached from the main house, yet still within easy reach, adds to its allure. It could become a retreat where one can unwind, create, or simply enjoy a peaceful moment away from the hustle and bustle of daily life. Discover the enchanting allure of Hillsborough, where history and natural beauty intertwine seamlessly. Weaver Street Market invites you to indulge in local flavors and community gatherings, while Gold Park offers serene landscapes perfect for picnics and relaxation. Step back in time as you wander through the historic streets of Ayr Mount, where tales of the past come alive. Immerse yourself in the charm of Hillsborough, where each attraction invites you on a journey of discovery and delight. Don't miss your chance to make this meticulously maintained haven your own. Schedule a showing today and prepare to fall in love with your new forever home.
$1,473,000
150 Farwood Court Hillsborough, NC 27278
- Type:
- Single Family
- Sq.Ft.:
- 3,507
- Status:
- NEW LISTING
- Beds:
- 4
- Lot size:
- 1.55 Acres
- Year built:
- 2024
- Baths:
- 4.50
- MLS#:
- 10023224
- Subdivision:
- Not in a Subdivision
ADDITIONAL INFORMATION
Exquisite new construction by Scott Daves, a builder who deserves his accolades for quality, responsiveness, and finished homes that will be a source of price forever. Amenities include the following: Primary bedroom and guest suite on the main level. Each bedroom has its own bath Flex space to suit the owner. High-end Windsor Pinnacle windows (all exterior aluminum clad, no rot and never paint); easy and smooth operation, energy efficient Smart Home Wi-Fi Package with (control all from phone): Garage Door Openers Honeywell Smart Thermostats Honeywell Alarm system OnQ structured wiring package throughout house Energy Star Certified Home by 3rd party Southern Energy Management All LED recessed can light bulbs 92% efficient gas furnaces with 14 SEER rating Exterior fresh air exchange unit High-end appliance package includes: 36'' Wolf gas range 36'' Thermador Pro Hood 30'' KitchenAid convection oven 24'' KitchenAid microwave Sub-Zero 48'' built in refrigerator KitchenAid dishwasher Metropolitan designer kitchen cabinets quartz or natural stone countertop Kitchen backsplash with custom tiles Kohler K-5540 Prolific 33'' single bowl stainless sink White Oak character grade hardwood floors Interior doors are solid core (8' tall first floor) with Black Lever hardware Extensive interior trim package with paneled walls and unique moldings. 16' and 10' (8' tall) retractable doors to outdoor living per plan Covered outdoor living area with gas fireplace and timber mantel Wired for TV over exterior fireplace Phantom remote screens on the screen porch Master shower has 3 valves for rain head, handheld and standard shower head Extensive master closet: Fireproof built in safe with digital combination for valuable document storage in master closet Pennsylvania bluestone slate, natural stone or brick on front porch Lavish landscaping package Irrigation system Site lighting system This house has it all!
- Type:
- Single Family
- Sq.Ft.:
- 2,734
- Status:
- Active
- Beds:
- 3
- Lot size:
- 2.52 Acres
- Year built:
- 2019
- Baths:
- 2.50
- MLS#:
- 10022953
- Subdivision:
- Not in a Subdivision
ADDITIONAL INFORMATION
This is the one you have been waiting for! Thoughtfully designed & meticulously crafted modern farmhouse on 2.54 acres! Swing and rock away on the full length, covered front porch. 3 bedrooms/2.5 baths & huge bonus room. Open floor plan with so much natural light. Site finished real hardwood floors throughout main level. Family room with gas fireplace framed by custom built-ins and shiplap accents Main level primary bedroom with custom walk-in closet. Luxury bathroom features dual vanities, frameless walk-in shower, subway tile surround & modern soaking tub. An AWESOME kitchen! Quartz counters, subway tile backsplash, huge walk-in pantry, wall oven/microwave. Custom built-ins & wood shelving throughout. Walk-in storage or room for future expansion. Covered rear porch overlooking a flat back yard perfect for playing and gardening. Relax around the firepit and watch the night sky. Side-entry garage, fiber cement siding, architectural shingles, sealed crawlspace. High speed FIBER internet. A peaceful, private retreat just 8 minutes to downtown Hillsborough and 20 minutes to Duke/Downtown Durham.
- Type:
- Townhouse
- Sq.Ft.:
- 1,763
- Status:
- Active
- Beds:
- 3
- Lot size:
- 0.05 Acres
- Year built:
- 2022
- Baths:
- 2.50
- MLS#:
- 10022836
- Subdivision:
- Collins Ridge
ADDITIONAL INFORMATION
FINAL OPPORTUNITY! End unit! In walking distance to amenities! Hard to find 1st floor office featured in the Carson plan. This townhome offers the open concept to the fullest. Entertain at the kitchen island with granite countertops, gray cabinets, tile backsplash and Stainless-Steel appliances. Loft on 2nd floor has windows bringing in natural light. Bedrooms & laundry are on 2nd floor along with 2 full baths. Large owner's suite! Owner's bath offers his and her separate vanities. RevWood flooring throughout the main floor. All of our beautiful new homes feature Quality materials and workmanship throughout, with superior attention to detail, plus a 10-year structural warranty. Your new home also includes our smart home technology package!
- Type:
- Townhouse
- Sq.Ft.:
- 1,763
- Status:
- Active
- Beds:
- 3
- Lot size:
- 0.05 Acres
- Year built:
- 2022
- Baths:
- 2.50
- MLS#:
- 10022803
- Subdivision:
- Collins Ridge
ADDITIONAL INFORMATION
FINAL OPPORTUNITY! End unit! In walking distance to amenities! Hard to find 1st floor office featured in the Carson plan. This townhome offers the open concept to the fullest. Entertain at the kitchen island with quartz countertops, white cabinets, tile backsplash and Stainless-Steel appliances. Loft on 2nd floor has windows bringing in natural light. Bedrooms & laundry are on 2nd floor along with 2 full baths. Large owner's suite! Owner's bath offers his and her separate vanities. RevWood flooring throughout the main floor. All of our beautiful new homes feature Quality materials and workmanship throughout, with superior attention to detail, plus 10-year structural warranty. Your new home also includes our smart home technology package!
- Type:
- Townhouse
- Sq.Ft.:
- 1,678
- Status:
- Active
- Beds:
- 3
- Lot size:
- 0.04 Acres
- Year built:
- 2022
- Baths:
- 2.50
- MLS#:
- 10022752
- Subdivision:
- Collins Ridge
ADDITIONAL INFORMATION
FINAL OPPORTUNITY! In walking distance to the amenities! The Denver Plan invites you though the covered front porch and into this open concept townhome! Downstairs the kitchen, dining and family room are all in one grand space including an outside patio space. The finishes of this home include 42in cabinets, tile backsplash and stainless steel appliances. Large primary bedroom on 2nd floor, primary bath offers 5' foot shower with linen closet, water closet & large walk in closet. Pictures are representative. Lots of included features such as tile floors in bathroom & laundry areas, RevWood flooring throughout the main living areas on the first floor, covered front porch and fully sodded yards! All of our beautiful new homes feature Quality materials and workmanship throughout, with superior attention to detail, plus a 10-year structural warranty. A D.R. Horton Smart Home is equipped with technology that includes the following: a Z-Wave programmable thermostat, a Z-Wave door lock, a Z-Wave wireless switch, a touchscreen Smart Home.
- Type:
- Townhouse
- Sq.Ft.:
- 1,699
- Status:
- Active
- Beds:
- 3
- Year built:
- 2022
- Baths:
- 2.50
- MLS#:
- 10022743
- Subdivision:
- Collins Ridge
ADDITIONAL INFORMATION
FINAL OPPORTUNITY!! In walking distance to the amenities! The Lansing- Enter into the foyer from the front porch into the open family room that overlooks into the dining room & kitchen. This home offers a beautiful kitchen w/ tile backsplash & stainless-steel appliance. The Lansing features a center wall staircase and rod iron spindles lead to a large primary bedroom on 2nd floor, primary bath offers 5'-foot shower with linen closet, water closet, dual vanities & large walk-in closet. Bedroom 2 & 3 along with laundry room are also on 2nd floor along with full bath. Lots of included features, tile floors in bathroom & laundry areas. RevWood flooring throughout the main living areas on the first floor and fully sodded yards! Located within Collins Ridge this community will include many amazing amenities including a saltwater pool, clubhouse with a fitness center, tennis courts, dog park, yoga lawn, a playground. Don't forget to ask about our Main Street Stars discount! All of our beautiful new homes feature quality materials and workmanship throughout! Smart home package is included!
- Type:
- Single Family
- Sq.Ft.:
- 2,437
- Status:
- Active
- Beds:
- 4
- Lot size:
- 0.19 Acres
- Year built:
- 2013
- Baths:
- 2.50
- MLS#:
- 10022253
- Subdivision:
- Willowbend
ADDITIONAL INFORMATION
Come see this craftsman style transitional in Willowbend! Cul-de-sac life is just 5 minutes from hoppin' Hillsborough downtown. Extra deep covered front porch with stone column bases is a great place to sip lemonade on a Carolina summer evening. Inside you'll find an open plan with dramatic 2-story living room, gas fireplace, and hardwood floors. A spacious kitchen with granite tops, center island, stainless appliances (gas range!), pantry and tile backsplash make dinner prep a cinch! You'll find a main floor office, an oversized mudroom area complete with the requisite drop-zone, and a formal dining room for dinner guests. Upstairs is accented by an open hallway with hardwood railing overlooking the living room and large windows out to rear trees. Large primary bedroom with attached bath offers frameless glass shower enclosure, garden tub and walk-in-closet. The guest bath has a double vanity and separate shower area for privacy. The attached screened porch flows out to the fenced rear yard making this home terrific for entertaining. Check out the firepit area too! An easy commute to Duke, UNC, or the Hillsborough UNC Hospital Campus. Orange Middle & High Schools are around the corner. Make 201 Willowbend your next home!
- Type:
- Single Family
- Sq.Ft.:
- 2,035
- Status:
- Active
- Beds:
- 3
- Lot size:
- 1.4 Acres
- Year built:
- 1984
- Baths:
- 3.00
- MLS#:
- 10020768
- Subdivision:
- St Marys Woods
ADDITIONAL INFORMATION
Lovely updated ONE LEVEL home with amazing optional SPACE! Super quiet peaceful neighborhood, and a great location, just minutes to historic Hillsborough and Eno River State Park, and close to Durham. The home has 3+ bedrooms, a living room + dining room as well as a fantastic den with a wood stove. Great view off the big spacious deck of a huge BACKYARD. It is fenced and has majestic large mature HARDWOODS. Plenty of room for dogs, garden and playground on the large 1.4 acre lot. The garage was converted into a very spacious PRIMARY BEDROOM (2016, fully permitted) with a tiled + quartz bathroom and large closet. The current owner chose to rent that portion out as an efficiency APARTMENT for $1000/mo.! Many options could be possible, such as a separate mother in law apartment or private entrance workspace. Lots of nice updates: Smooth Ceilings, Water Heater + new Microwave 2024; HVAC 2023; Mini split, Bamboo floors and 2 big Windows - 2022; New roof + beautiful Wood Fence 2020. Owner is a writer/illustrator of wonderful educational books, be sure to check out her books in the den room! Showings start FRIDAY. Sign not yet on the street.
- Type:
- Single Family
- Sq.Ft.:
- 832
- Status:
- Active
- Beds:
- 2
- Lot size:
- 0.31 Acres
- Year built:
- 1921
- Baths:
- 1.00
- MLS#:
- 10020322
- Subdivision:
- Orange Heights
ADDITIONAL INFORMATION
Great investment or starter home right outside of downtown Hillsborough! Some work to be done in the bathroom and a hvac concession will be given with an acceptable offer. Several homes on the street have recently been purchased and are in the process of getting renovated. Come get in on the action!
$1,375,000
4416 Arrowhead Trail Hillsborough, NC 27278
- Type:
- Single Family
- Sq.Ft.:
- 2,415
- Status:
- Active
- Beds:
- 3
- Lot size:
- 1.52 Acres
- Year built:
- 1990
- Baths:
- 2.00
- MLS#:
- 10020221
- Subdivision:
- Not in a Subdivision
ADDITIONAL INFORMATION
Sensationally Serene! Nestled in a forest of towering trees, overlooking the tranquil waters of Lake Orange, this custom designed Dail Dixon modernist home offers lake living at its best. Gorgeous views framed by walls of floor to ceiling windows shower the interior with tons of natural light. The open concept design lends itself to a pleasing flow and sense of continuity throughout the main level living spaces. Upstairs features 3 spacious bedrooms along with exterior balconies for fun and relaxing outdoor moments. This home with its obvious Japanese influences and integration of indoor and outdoor spaces helps create a fluidity and harmony with its natural surroundings. Unique in so many ways, this is a must see! Large oversized 2 car garage - perfect workshop or storage space! Located only a few miles north of Downtown Hillsborou , easy access to both Duke and UNC.
- Type:
- Single Family
- Sq.Ft.:
- 3,118
- Status:
- Active
- Beds:
- 4
- Lot size:
- 1.02 Acres
- Year built:
- 2022
- Baths:
- 3.50
- MLS#:
- 10020101
- Subdivision:
- Hillsborough Preserve
ADDITIONAL INFORMATION
Immerse yourself in this stunning 4 bedroom, 3.5 bathroom, 2-year-old home located in Hillsborough Preserve. Chef's dream kitchen featuring stainless steel appliances, and a large quartz island that's perfect for entertaining family and friends. Downstairs flex room can be used for an office, library, or cozy den. A fully fenced-in backyard that's perfect for barbeques, yard games, or simply enjoying your 1.02 acres. Conveniently located near downtown Hillsborough, this home offers the perfect blend of tranquility and easy access to historic Hillsborough shops and restaurants. Home measured by a licensed contractor. Please have your own appraiser verify if any concerns. Schools are not verify. Check with Orange County schools for latest school assignment.
$650,000
501 Gwen Road Hillsborough, NC 27278
- Type:
- Single Family
- Sq.Ft.:
- 2,049
- Status:
- Active
- Beds:
- 4
- Lot size:
- 1.15 Acres
- Year built:
- 2023
- Baths:
- 3.50
- MLS#:
- 10019562
- Subdivision:
- Sam Latta
ADDITIONAL INFORMATION
Move-in ready newly custom-built modern home with perfect blend of indoor and outdoor living. Complete with three terraces, fully equipped guest suite on the main floor, and updated amenities such as induction cooktop, whole house water filter, electric water heater, 60'' electric fireplace, energy efficient casement windows, 12' ceilings, two-story living area, smart garage door, and more! Thoughtfully designed and carefully constructed, With four bedrooms and 3.5 bathrooms, including a versatile layout that accommodates various living arrangements, this home offers flexibility to suit your needs. With three terraces, step outside to discover your own private oasis. Less than two miles from historic downtown Hillsborough, parks, and walking trails, with easy access to major highways, including 85/40, Durham, Chapel Hill, Raleigh, Mebane, and Greensboro are all within easy reach. Don't miss the chance to make this exquisite property your own!
- Type:
- Single Family
- Sq.Ft.:
- 2,729
- Status:
- Active
- Beds:
- 3
- Lot size:
- 1.38 Acres
- Year built:
- 2019
- Baths:
- 2.50
- MLS#:
- 10019403
- Subdivision:
- Not in a Subdivision
ADDITIONAL INFORMATION
Nestled in the beautiful countryside between Chapel Hill and Hillsborough, this enchanting home offers a blend of modern luxury and timeless charm. From its inviting front porch to its meticulously crafted interiors, every detail has been thoughtfully curated to create a sanctuary you'll be proud to call your own. As you step into the foyer, you are greeted by an abundance of natural light that floods the expansive living spaces. Luxury vinyl floors and new carpet guide you through the open-concept layout, where the living room seamlessly transitions into the dining area and gourmet kitchen. The kitchen, a chef's delight, boasts high-end stainless-steel appliances, white cabinetry, and granite countertops, making meal preparation a joyous experience. Whether you are hosting intimate gatherings or culinary feasts, this space is sure to impress even the most discerning guests. Retreat to the luxurious master suite, where tranquility awaits. With its plush carpeting, oversized windows, and spa-like ensuite bathroom with expansive shower and dual vanities, this haven offers the perfect escape from the hustle and bustle of everyday life. Additional bedrooms provide comfort and versatility, ideal for family members or guests alike. Each room offers ample closet space and large windows, allowing for long views of the countryside and plenty of natural light to filter in throughout the day. A spacious unfinished second floor with 1833 square feet provides room for expansion. Fill this space with your imagination. Step outside to discover your own private oasis which is perfect for relaxing and entertaining. On a moonlight night you can gather around the fire pit and enjoy the night sky and the soft sounds of nature.
- Type:
- Single Family
- Sq.Ft.:
- 832
- Status:
- Active
- Beds:
- 2
- Lot size:
- 0.28 Acres
- Year built:
- 1911
- Baths:
- 1.00
- MLS#:
- 10019261
- Subdivision:
- Not in a Subdivision
ADDITIONAL INFORMATION
2 bed, 1 bath , one level living in this adorable house in Downtown Hillsborough! Super close to Hillsborough BBQ and Gold Park and all that Nash St has to offer and a short jaunt to Churton St! All Brand New in 2018: Roof, electrical, windows, HVAC, duct work, renovated kitchen, appliances, bathroom, added laundry room! Small fenced yard, but spacious lot at .28 acres! The Rocking Chair front porch makes this a lovely home to enjoy!
- Type:
- Townhouse
- Sq.Ft.:
- 1,611
- Status:
- Active
- Beds:
- 2
- Lot size:
- 0.05 Acres
- Year built:
- 2006
- Baths:
- 2.50
- MLS#:
- 10018223
- Subdivision:
- Braddock Park at Churton
ADDITIONAL INFORMATION
There is so much to love about this charming two story townhouse in coveted Braddock Park at Churton Grove. Starting with the covered front porch that leads you into an open spacious floor plan with wood floors flowing throughout the main level. The living room has a gas log fireplace and is open to the kitchen and dining area. There is a sliding glass patio door that leads out on to the rear screened porch with private views and a stone patio for grilling out. The kitchen has a gas range, refrigerator, pantry and overlooks the living room. There is a 1/2 bath on the main floor. Upstairs there are 2 large bedrooms with walk in closets. The primary bedroom is spacious with lots of windows for light and has a cozy full bath with soaking tub and separate shower. Upstairs laundry room with storage space. Door to outside deck from the loft area upstairs. 2 car garage. Walking distance to grocery store, and shops. Miles of walking trails to enjoy in Churton Grove. Minutes to downtown Hillsborough, 20 minutes to Durham, RDU, UNC Hillsborough and more.

Information Not Guaranteed. Listings marked with an icon are provided courtesy of the Triangle MLS, Inc. of North Carolina, Internet Data Exchange Database. The information being provided is for consumers’ personal, non-commercial use and may not be used for any purpose other than to identify prospective properties consumers may be interested in purchasing or selling. Closed (sold) listings may have been listed and/or sold by a real estate firm other than the firm(s) featured on this website. Closed data is not available until the sale of the property is recorded in the MLS. Home sale data is not an appraisal, CMA, competitive or comparative market analysis, or home valuation of any property. Copyright 2024 Triangle MLS, Inc. of North Carolina. All rights reserved.
Hillsborough Real Estate
The median home value in Hillsborough, NC is $410,000. This is higher than the county median home value of $294,600. The national median home value is $219,700. The average price of homes sold in Hillsborough, NC is $410,000. Approximately 55% of Hillsborough homes are owned, compared to 35.36% rented, while 9.64% are vacant. Hillsborough real estate listings include condos, townhomes, and single family homes for sale. Commercial properties are also available. If you see a property you’re interested in, contact a Hillsborough real estate agent to arrange a tour today!
Hillsborough, North Carolina has a population of 7,033. Hillsborough is more family-centric than the surrounding county with 39.41% of the households containing married families with children. The county average for households married with children is 35.16%.
The median household income in Hillsborough, North Carolina is $51,640. The median household income for the surrounding county is $65,522 compared to the national median of $57,652. The median age of people living in Hillsborough is 36.6 years.
Hillsborough Weather
The average high temperature in July is 87.1 degrees, with an average low temperature in January of 27.1 degrees. The average rainfall is approximately 45.7 inches per year, with 1.9 inches of snow per year.
