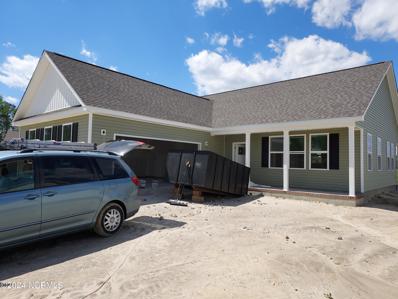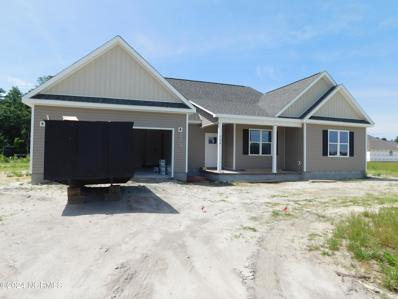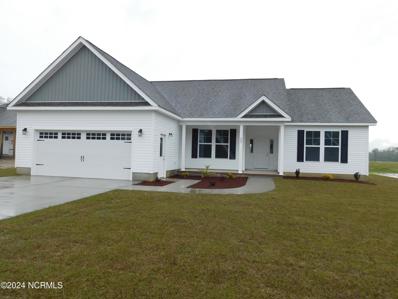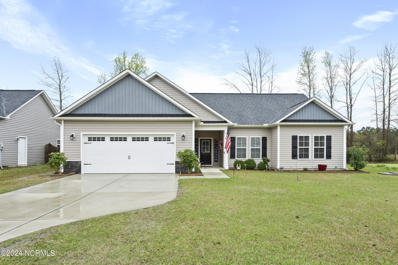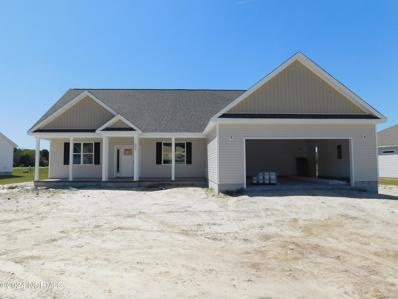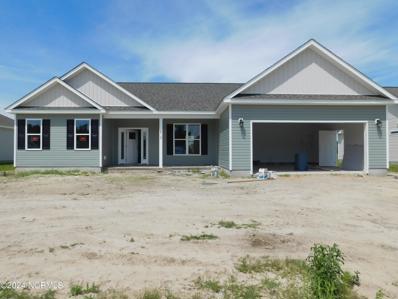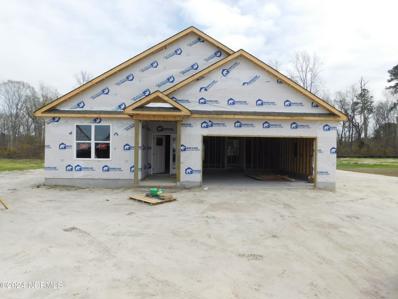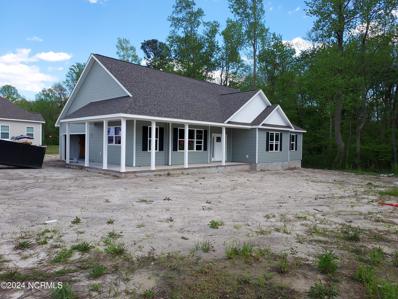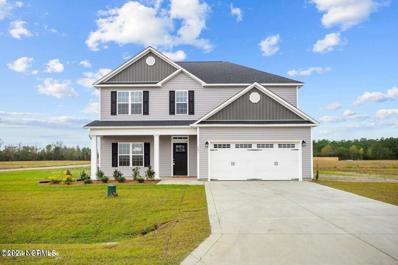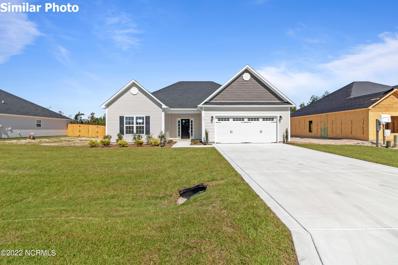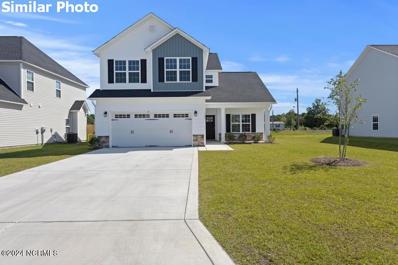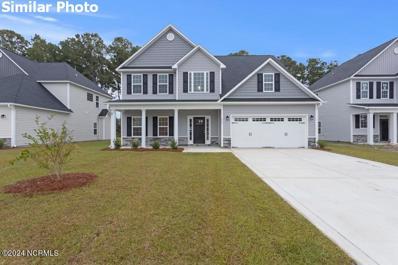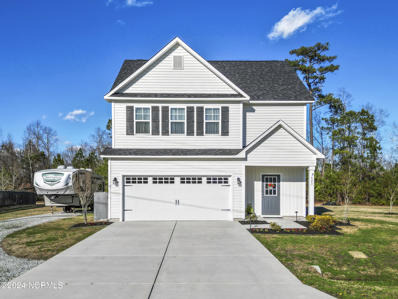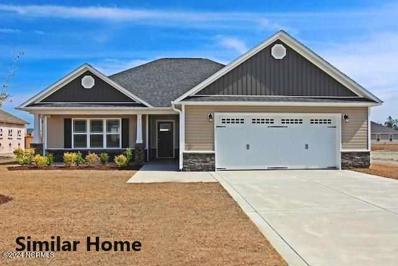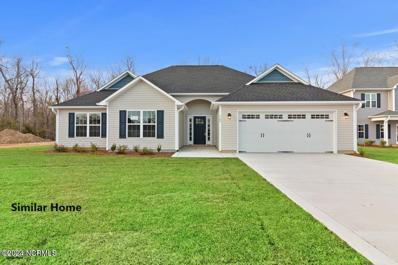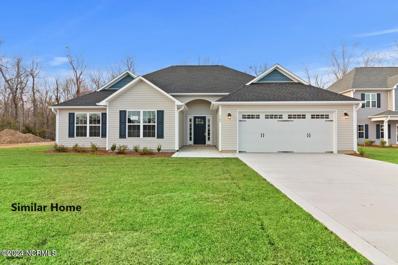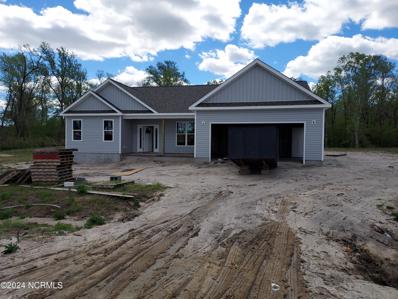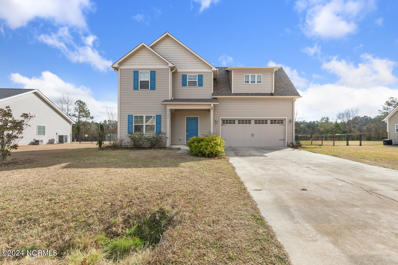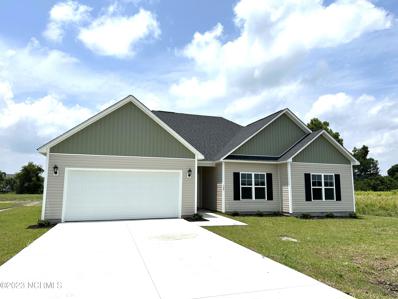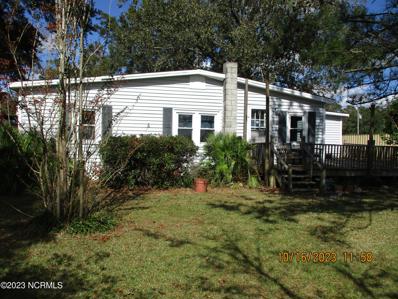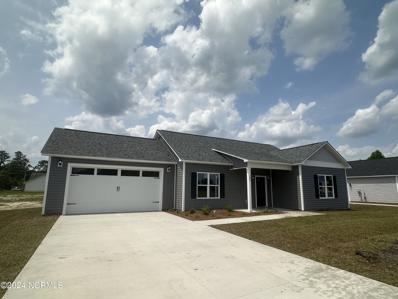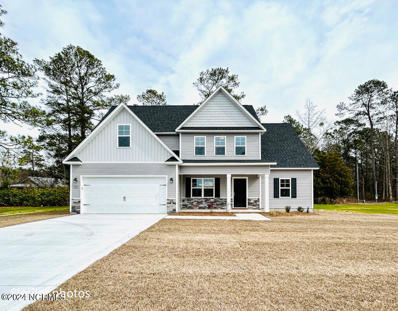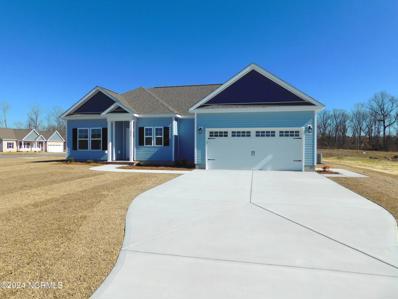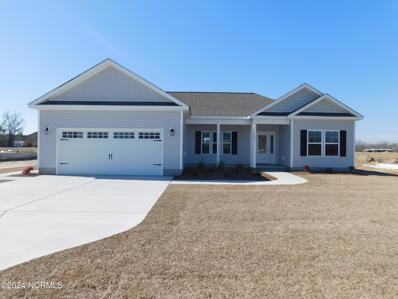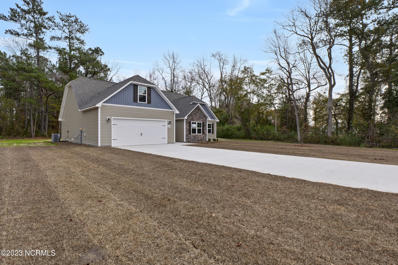Maysville Real EstateThe median home value in Maysville, NC is $285,000. This is higher than the county median home value of $106,200. The national median home value is $219,700. The average price of homes sold in Maysville, NC is $285,000. Approximately 49.6% of Maysville homes are owned, compared to 31.65% rented, while 18.75% are vacant. Maysville real estate listings include condos, townhomes, and single family homes for sale. Commercial properties are also available. If you see a property you’re interested in, contact a Maysville real estate agent to arrange a tour today! Maysville, North Carolina has a population of 970. Maysville is more family-centric than the surrounding county with 22.13% of the households containing married families with children. The county average for households married with children is 21.1%. The median household income in Maysville, North Carolina is $42,386. The median household income for the surrounding county is $37,256 compared to the national median of $57,652. The median age of people living in Maysville is 34.2 years. Maysville WeatherThe average high temperature in July is 87.7 degrees, with an average low temperature in January of 30.7 degrees. The average rainfall is approximately 54 inches per year, with 1.4 inches of snow per year. Nearby Homes for Sale |
