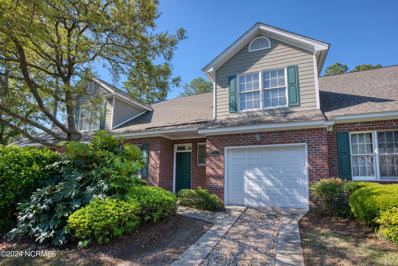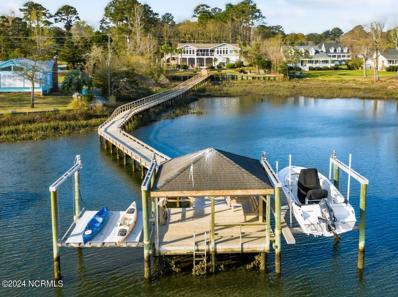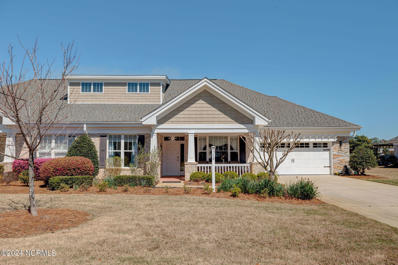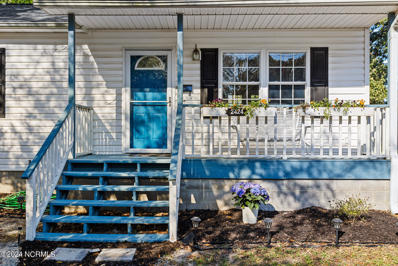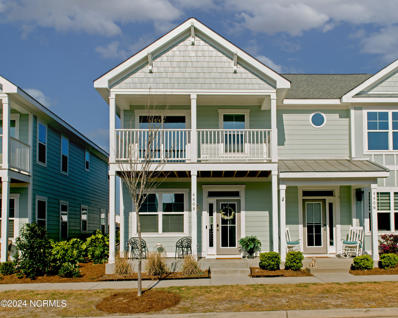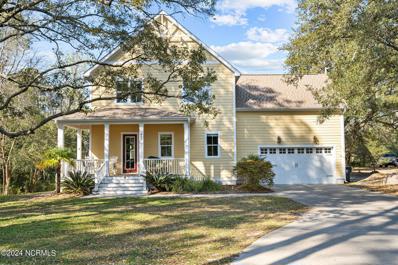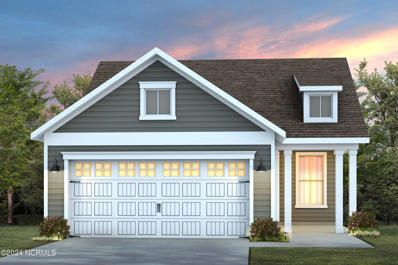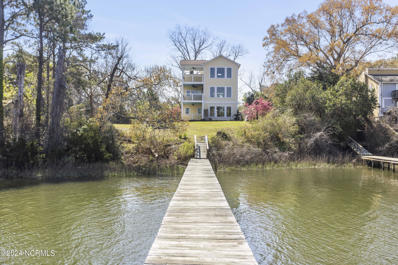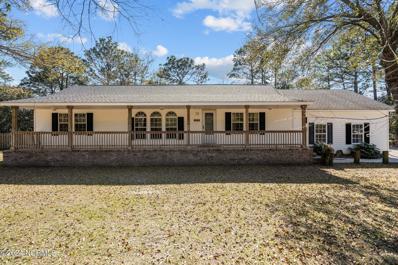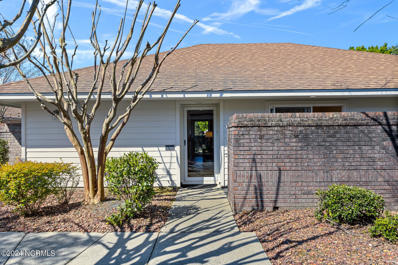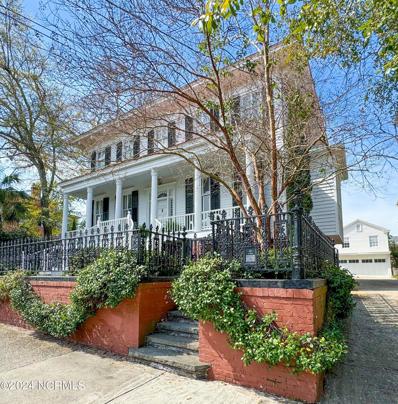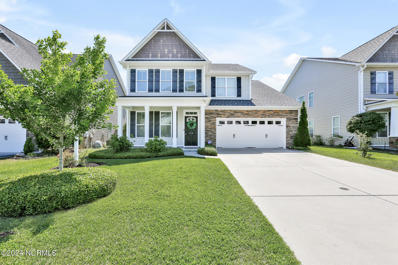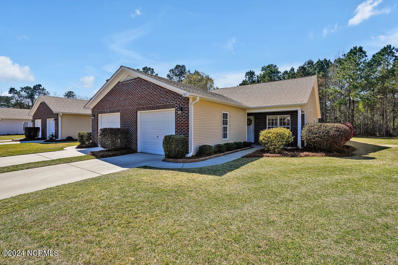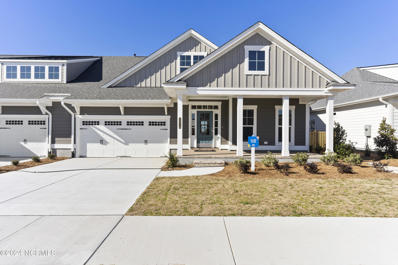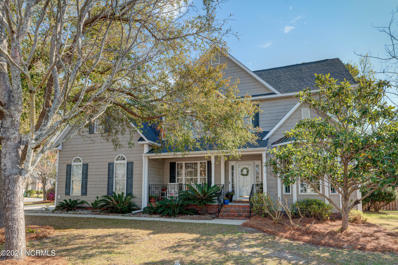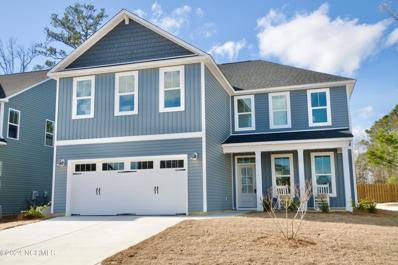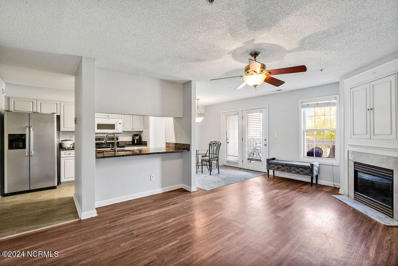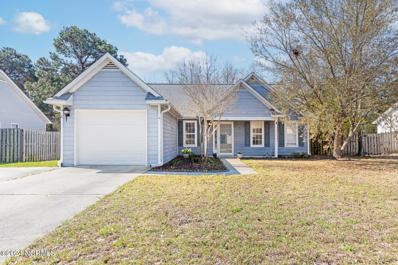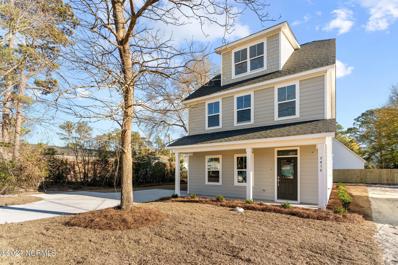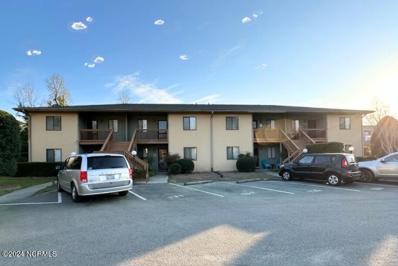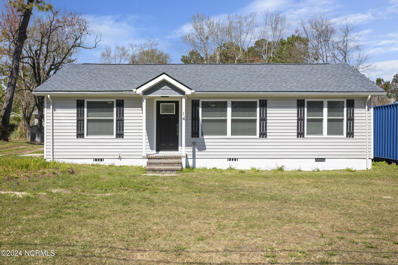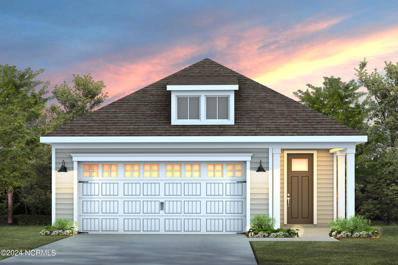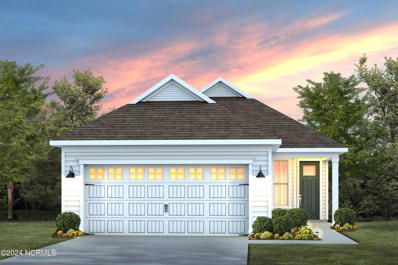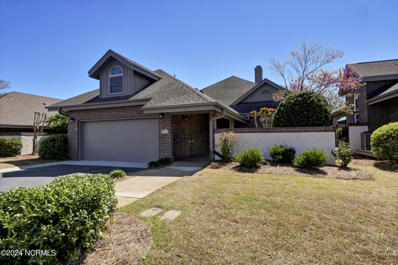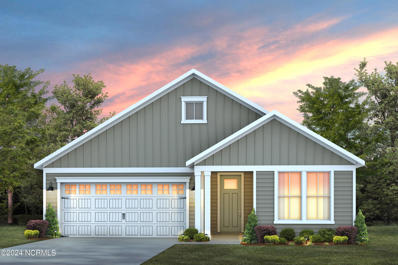Wilmington NC Homes for Sale
- Type:
- Townhouse
- Sq.Ft.:
- 1,835
- Status:
- Active
- Beds:
- 3
- Lot size:
- 0.05 Acres
- Year built:
- 1995
- Baths:
- 3.00
- MLS#:
- 100434329
- Subdivision:
- Ashton
ADDITIONAL INFORMATION
Nicely updated 3 bedroom, 2.5 bathroom home has been freshly repainted inside, and is ready for its new owner. The 1st floor primary bedroom includes a walk-in closet, walk-in shower & tile floor. 2021 renovations include LVP flooring, carpet & blinds; stove & dishwasher new 2022. And new community roofs in 2021. You'll enjoy beautiful quartz kitchen counters in the kitchen & new cabinet doors April 2024! The loft is perfect for a home office, yoga/meditation studio, or child's play area. Your furry family member can safely play in the privacy fenced backyard while you soak in the sunshine on the back deck. All appliances including washer & dryer convey; 1 car garage for convenience & storage. Ashton, which includes a community pool & clubhouse, is positioned in the heart of Wilmington, conveniently located near shopping, dining, Wrightsville's sandy beach, Historic Downtown Wilmington, UNCW, the airport and everything you'll need to enjoy what our area has to offer.
$2,499,000
317 Pages Creek Drive Wilmington, NC 28411
Open House:
Saturday, 4/27 3:00-5:00PM
- Type:
- Single Family
- Sq.Ft.:
- 3,341
- Status:
- Active
- Beds:
- 4
- Lot size:
- 0.7 Acres
- Year built:
- 2006
- Baths:
- 5.00
- MLS#:
- 100434506
- Subdivision:
- North Hills
ADDITIONAL INFORMATION
Welcome to a true Wilmington unicorn: a beautiful coastal waterfront estate located on a cul-de-sac, directly on Pages Creek with a 350 ft. pier, leading to a private dock and gazebo with two boat lifts, a saltwater heated pool, and NO HOA! A perfect home for entertaining or relaxing, with stunning lighted landscaping and many outdoor living areas to maximize your enjoyment of this one-of-a-kind property. You can boat, kayak, or fish, while you look for the dolphins that roam the creek and the many bird species that visit. A rural feel in the center of Wilmington, in the desirable Ogden elementary school district, minutes from Mayfaire shopping area, and a straight path to the new 140 bypass. Start your day overlooking Pages Creek from the primary bedroom suite with access to a large outdoor deck. Incredible water views are yours, whether you are in the open floor plan kitchen, living room, dining room, or breakfast nook...even the office has views! The other bedroom on the upper level is an en suite with full bath attached, in addition to the full bath off of the main hallway for your guests. In the lower level, the two large bedrooms share a jack-and-jill bath. Next to the pool is a covered porch, a three-season screened sunroom, a full bathroom, plus another outdoor shower.In the 3-car oversized garage is a workshop, sink, dishwasher, refrigerator, water softener, and whole house water filtration system (all of which convey with purchase). The home is on well water, used for the property's irrigation system so you'll have NO water bill. The shed has ample storage and is also wired electric. The home is wired for a whole house generator. Be reassured with a gated driveway and full security system, including heat and carbon monoxide detectors wired to the system. Sellers are offering the fullest supreme coverage home warranty and a list of all service providers so you can move in quickly to enjoy the summer with no worries!
$484,999
719 Tuscan Way Wilmington, NC 28411
- Type:
- Townhouse
- Sq.Ft.:
- 2,054
- Status:
- Active
- Beds:
- 2
- Lot size:
- 0.27 Acres
- Year built:
- 2006
- Baths:
- 2.00
- MLS#:
- 100434521
- Subdivision:
- Bella Sera Villas
ADDITIONAL INFORMATION
Welcome to Bella Sera Villas, where luxury meets tranquility! This single-story half duplex offers an exquisite living experience with its prominent crown molding and open floorplan design, perfect for modern living. The kitchen is a culinary haven, featuring luxurious granite countertops complemented by an abundance of cabinets and ample counter space, perfect for both storage and meal preparation. Retreat to the large master suite and indulge in the spacious walk-in shower, offering a serene escape after a long day. Step outside to your patio and take in the peaceful pond view, creating a picturesque backdrop for relaxation. With charming arched room entrances and a covered front porch, every detail of this home invites you to unwind in style. Don't miss the opportunity to make 719 Tuscan Way your new address!
- Type:
- Single Family
- Sq.Ft.:
- 877
- Status:
- Active
- Beds:
- 2
- Lot size:
- 0.18 Acres
- Year built:
- 2000
- Baths:
- 1.00
- MLS#:
- 100434487
- Subdivision:
- Sunset Park
ADDITIONAL INFORMATION
Nestled in the historic charm of Sunset Park, 2424 Louisiana St invites you to step into a world of tranquility and endless possibilities. This quaint 2-bedroom, 1-bathroom cottage, set on a generous lot, exudes warmth and character, offering a serene retreat from the bustling world outside.As you enter, you're greeted by an inviting open living concept, perfect for cozy gatherings or quiet evenings in. The home boasts a brand new HVAC system installed in 2022 and a brand new roof installed in 2021.Ideal for those with a green thumb, this property features raised beds for veggies and herbs, offering convenience for garden enthusiasts. Additionally, the fully fenced back yard includes a firepit, perfect for enjoying cool evenings under the stars.Conveniently located close to Greenfield Lake, downtown Wilmington, and many landmark establishments for dining and entertainment, this home provides easy access to a vibrant array of shops, restaurants, and cultural attractions. For those seeking sun and sand, local beaches are just a short drive away, with Carolina Beach a mere 12 miles, Wrightsville Beach 10 miles, and the ILM airport just 7 miles from your doorstep.Don't miss this opportunity to own a piece of history in one of Wilmington's most sought-after neighborhoods. Your dream home awaits at 2424 Louisiana St!
Open House:
Saturday, 4/27 2:00-4:00PM
- Type:
- Townhouse
- Sq.Ft.:
- 1,519
- Status:
- Active
- Beds:
- 2
- Lot size:
- 0.04 Acres
- Year built:
- 2021
- Baths:
- 3.00
- MLS#:
- 100434560
- Subdivision:
- Riverlights
ADDITIONAL INFORMATION
Welcome to the vibrant community of Riverlights and coastal maintenance free living at it's finest! Step inside to discover a meticulously designed interior boasting an abundance of natural light and an open-concept floor plan creating an ideal environment for both entertaining guests and every day living. The kitchen features gas cooking, white cabinetry, built-in pantry, granite countertops, tile backsplash, soft close drawers, undercounter lighting and a convenient center island with breakfast bar seating and additional storage. Gorgeous wainscotting lines the walls of the formal dining area. Powder Room on main level. Charming enclosed patio with brick pavers is the perfect spot for your morning coffee or evening cocktails. Gas hookup available for your grill. Retreat to the spacious primary suite with plush carpeting, a walk-in closet, vaulted ceiling, bath with dual sinks, and spacious walk-in tile shower. Deck off Master Suite to enjoy views of the lake and fountains. Spacious Bedroom 2 with private bath. Conveniently located to shopping, dining, entertainment, public and private schools, medical facilities, historic Downtown Wilmington and area beaches. Riverlights is golf cart and dog friendly. You will be amazed at all the amenities this community has to offer. All appliances are included. New carpet in bedrooms and interior recently painted. Move-in ready. HOA Fees include use of the Riverlights Facilities/Amenities, Exterior Maintenance, Landscaping and the Master Insurance that includes wind and hail. This is also a great investment opportunity. Don't miss your chance to call this exceptional property HOME! Schedule your private showing today and discover the coastal lifestyle you've been dreaming of!
$2,100,000
435 Trails End Road Wilmington, NC 28409
- Type:
- Single Family
- Sq.Ft.:
- 2,942
- Status:
- Active
- Beds:
- 4
- Lot size:
- 1.24 Acres
- Year built:
- 2015
- Baths:
- 4.00
- MLS#:
- 100434515
- Subdivision:
- Masonboro Bluffs
ADDITIONAL INFORMATION
Rare find--Nestled on the picturesque banks of Whiskey Creek, 435 Trails End Road is a testament to serene waterfront living. This charming low-country style home with its multiple covered porches, constructed in 2015, sits proudly high on a bluff in the center of a generous approximate 1.5-acre lot, offering ample space for outdoor activities, plenty of parking and room for all kinds of leisure activities. The long driveway offers the homeowners a lot of privacy from the road. And all of this comes with no HOA to worry about.The second you step inside, you see the expansive view of Whiskey Creek across the open floor plan. The formal foyer beckons you in and the kitchen/open dining area and living room all have stunning views of the water. Wainscoting, coffered ceilings and decorative moldings provide a casual elegance. Upstairs you will find four bedrooms sectioned with privacy in mind. Master Bedroom offers gorgeous views of the water and tons of windows. Elegant bath with separate tub and tiled shower. Custom wood shelving in the closet. Large bonus room/bedroom has its own private bath and the other two bedrooms share a jack and jill bath. As you step outside the gentle whispers of Whiskey Creek create a soothing backdrop as you find yourself with a large yard that could accommodate a pool. And down at the water's edge there is a new dock constructed in 2021 with amazing views of the intracoastal waterway and up and down the creek.This quiet spot is perfect for morning reflections afternoon fishing or evening soirees. The property's location not only offers a peaceful escape but also a connection to nature that is both rare and precious in today's fast-paced world.One can also enjoy the boat ramp and park located at the end of the street.Call for more details on this wonderful home today!
- Type:
- Single Family
- Sq.Ft.:
- 1,345
- Status:
- Active
- Beds:
- 2
- Lot size:
- 0.12 Acres
- Year built:
- 2024
- Baths:
- 2.00
- MLS#:
- 100434489
- Subdivision:
- Riverlights
ADDITIONAL INFORMATION
Welcome to the Contour in The Haven at Riverlights. Wilmington's only New Home community located 8 miles from the beach that offers 1 level homes with yard maintenace included plus amenties and activities tailored to the needs and lifestyle of active adults. The Contour is a 1,345 sq ft 1 level home with 2 bedrooms, a Flex room, and 2 full bathrooms. Screened outdoor patio with an additional uncovered patio space. Off the foyer a Flex room with glass pane double doors is perfect for an office or study. The Kitchen with white perimeter cabinets and stone gray island with generous amount of storage and island with overhang. Upgraded quartz countertops, stainless steel single basin sink, sleek kitchen faucet and Whirlpool appliance package. Owners bath features shower with bench seat, double vanity with quartz countertop and large walk in closet. Second bedroom with walk in closet and bathroom located in hallway. Large 2 car gargae with utilty sink. Smart home with 2 dual drops (Data and cable) located in gathering room and owners bedroom, digital programmable thermostat and video front door bell, Tech Cabinet for easy hookup for all your devices.
$1,650,000
4312 Fern Bluff Lane Wilmington, NC 28409
Open House:
Sunday, 4/28 12:00-2:00PM
- Type:
- Single Family
- Sq.Ft.:
- 2,282
- Status:
- Active
- Beds:
- 3
- Lot size:
- 0.77 Acres
- Year built:
- 2013
- Baths:
- 4.00
- MLS#:
- 100434472
- Subdivision:
- Masonboro Bluffs
ADDITIONAL INFORMATION
A unique opportunity for a True waterfront home on Whiskey Creek on a high bluff with 100 feet of water frontage. The home was designed by local architect to capture the amazing coastal life on the water. A private pier over 165 feet in place to two boat slips on your floater in front of your home! Porches on each floor are designed for privacy and also to capture peek a boo views of ICW! This three story home has living space on bottom floor enjoying the water views and step out to private courtyard area with patio and outdoor shower. There are two bedrooms and two full bathrooms on first floor. Large living spaces are open on second floor to enjoy family and friends with a private deck as well. A very large kitchen with gas stove and windows galore to see the water! Upper third level is only primary suite with private porch. The bedroom is designed to enjoy the water view with very large windows. Two laundry areas on 1st and 3rd floors. There is an elevator shaft designed into home plans and currently used as additional storage on each floor. Enjoy life on the water in New Hanover County (without city taxes) and also in X flood zone so no lender enforced flood insurance required! This package will include 4308 Fern Bluff Lane which is a buildable waterfront homesite. The home has a whole house water filtration and Kinetico owned water softener. It is located on a private street that dead ends to the home and in most desired school district of Masonboro Elementary and Hoggard High.
- Type:
- Manufactured Home
- Sq.Ft.:
- 1,722
- Status:
- Active
- Beds:
- 3
- Lot size:
- 0.35 Acres
- Year built:
- 1999
- Baths:
- 2.00
- MLS#:
- 100434465
- Subdivision:
- Not In Subdivision
ADDITIONAL INFORMATION
Welcome to your charming 3-bedroom, 2-bathroom home nestled in a serene setting near Porters Neck. Situated on a quiet dead-end street, this property offers privacy and tranquility. As you approach the house, you're greeted by a welcoming porch perfect for enjoying your morning coffee or evening breezes.Upon entering, you step into a spacious living area with ample natural light flowing through large windows. The open floor plan seamlessly connects the living room to the kitchen, creating an ideal space for entertaining guests or spending quality time with family.The kitchen features newer appliances and plenty of cabinet space for storage. Adjacent to the kitchen is a cozy dining area, where you can enjoy home-cooked meals with loved ones.Down the hallway, you'll find two bedrooms sharing a full bathroom, ideal for children or guests. The primary bedroom suite is located on the opposite side of the house, offering maximum privacy. It boasts a spacious walk-in closet, and an ensuite bathroom with a large walk in shower.Stepping outside, you're greeted by a sprawling fenced-in yard, providing plenty of space for pets to roam freely and for outdoor activities. The large deck offers the perfect spot for summer barbecues or relaxing in the sunshine.But the amenities don't stop there - this home also features a garage for convenient parking and additional storage space. Above the garage, you'll find a finished room that can serve as a guest suite, home office, or game room, providing endless possibilities for customization to suit your needs.Conveniently located just minutes from Wrightsville Beach, you'll have easy access to sandy shores and ocean breezes whenever the mood strikes. with shopping centers and dining options just a short drive away, you'll have everything you need right at your fingertips.With its ideal location, and spacious layout., this 3-bedroom, 2-bathroom home in Porters Neck is the perfect place to call home!
- Type:
- Single Family
- Sq.Ft.:
- 1,195
- Status:
- Active
- Beds:
- 2
- Lot size:
- 0.06 Acres
- Year built:
- 1997
- Baths:
- 2.00
- MLS#:
- 100434396
- Subdivision:
- Summerlin Falls
ADDITIONAL INFORMATION
Welcome to 1013 Summerlin Falls Dr, located in the heart of Wilmington, NC. This charming, turn-key, move-in ready residence offers a perfect blend of modern comfort and a coastal living oasis, is nestled in the desirable neighborhood of Summerlin Falls, and surrounded by lush greenery.As you step inside, you'll be greeted by an inviting ambiance filled with natural light streaming through ample windows, highlighting the lovely architectural details throughout the home. The open-concept floor plan seamlessly connects the living, dining, and kitchen areas, ideal for both entertaining and everyday living.The spacious living room features a Southern Exposure wall of glass Pella doors, custom built-in cherry bookcases, and a cozy gas fireplace, creating a warm focal point for gatherings with family and friends. Adjacent, the gourmet kitchen is a chef's delight, boasting beautiful cabinets and counters, a tray ceiling, stainless steel appliances, and ample cabinet space for storage. There is also a reverse osmosis filtration system installed under the kitchen sink! Retreat to the luxurious master suite, offering a peaceful sanctuary to unwind after a long day. Complete with a private courtyard, perfect for enjoying your morning coffee or evening glass of wine, an ensuite bathroom, this private oasis exudes relaxation and comfort.Additional highlights of this home include LVP Flooring throughout, generously sized guest bedrooms, perfect for accommodating family or visitors, as well as a versatile formal dining room that can be used as a home office, gym, media room, or additional bedroom to suit your lifestyle needs.Step outside to the backyard oasis, where you'll discover a tranquil retreat surrounded by beautiful, lush landscaping. Whether you're enjoying a morning cup of coffee on the patio or hosting a barbecue with loved ones, this outdoor space provides the perfect backdrop for outdoor living and entertaining year-round.Conveniently located...
$1,575,000
120 S 5TH Avenue Wilmington, NC 28401
- Type:
- Single Family
- Sq.Ft.:
- 6,217
- Status:
- Active
- Beds:
- 5
- Lot size:
- 0.25 Acres
- Year built:
- 1852
- Baths:
- 5.00
- MLS#:
- 100434367
- Subdivision:
- Historic District
ADDITIONAL INFORMATION
Presented for sale is ''Tuscany,'' a beautifully and meticulously restored home designed in 1854 by the renowned architect James F. Post and restored by the current owners between 2005 and 2007. It was designed in the Italianate Style with Greek Revival and Rococo Revival elements. Notice the gracious semi-circular staircase that leads you to the welcoming front porch. Upon entering the home, it is the 3-story curved walnut balustrade that captures your eye, along with the heart pine floors, and the large entry hall where you can see through to the wall of windows at the back of the house. This floor offers ample living space with its beautifully proportioned double parlors that feature cast iron fireplaces as well as cornice molding and tray ceilings. In addition, there are two dining rooms, both with chandeliers - one of which once purportedly hung in the White House. The expansive kitchen is a chef's dream with custom cherry cabinetry throughout, a Walk in Pantry, Wolf Gas Range and Oven, Sub Zero Refrigerator and Freezer, and Bosch Dishwasher. There is a specially designed ''island'' that tucks neatly into the cabinetry! The French Doors at the back of the kitchen open onto a large, covered porch offering a view of St. Mary Basilica as well as the gorgeous magnolia tree in the backyard! There is a laundry area tucked away with storage and a foldingspace as well as a Butler's Pantry with mini fridge, storage, and an elevator that services all three floors. On the top floor, the large 16 x 16 ft primary suite is adjoined by a sitting room (which could be converted to a bedroom as both rooms offer closets). The primary bedroom accesses two full bathrooms, both with double sinks and showers. Across the hall there are two bedrooms and another full bathroom. On the first level there is a study, a family room, and a Sauna Room as well as a guest room with attached full bath. There is a large ''Flex Room'' at the rear of the home with a full bath and seperate entran
$589,900
418 Chablis Way Wilmington, NC 28411
- Type:
- Single Family
- Sq.Ft.:
- 3,141
- Status:
- Active
- Beds:
- 6
- Lot size:
- 0.2 Acres
- Year built:
- 2011
- Baths:
- 4.00
- MLS#:
- 100434325
- Subdivision:
- Vineyard Plantation
ADDITIONAL INFORMATION
Gorgeous 2-story Steven Fine Homes showcasing its own private oasis backyard with a Saltwater Pool shaded by a native River Birch Tree. This home offers a formal dining room, and a spacious primary suite on the lower level with a garden tub and incredible walk-in closet. Upper level includes four bedrooms, one of which could be used for a media room or home office. Pool was installed 2018 by prestige pools. Saltwater with smart system for lights controlled, size 14x31.6'' Community offers 3 ponds, 1 of which has fishing access, HOA maintained roads and is only 2 minutes from the Intercoastal Waterway. Conveniently located in the Porter's Neck area near shopping, restaurants, and easy access to Market Street.
- Type:
- Townhouse
- Sq.Ft.:
- 1,267
- Status:
- Active
- Beds:
- 3
- Lot size:
- 0.11 Acres
- Year built:
- 2004
- Baths:
- 2.00
- MLS#:
- 100434311
- Subdivision:
- Bayshore Crossing
ADDITIONAL INFORMATION
Discover the epitome of single-level living in Ogden's most exquisite townhome! Nestled within the serene Bayshore Crossing community, this immaculate 3-bedroom, 2-bathroom home boasts a secluded lot flanked by a spacious side yard, ensuring privacy and tranquility. Step inside to find a welcoming entry adorned with polished hardwood floors, guiding you through the well-appointed secondary bedrooms to the heart of the home. The expansive living area reveals an open-concept design, featuring a generous kitchen complete with counter-height seating and abundant preparation space. Seamlessly connected, the elegant dining room shines under modern lighting fixtures, offering ample space to host memorable gatherings. Adjacent to the dining area, the living room invites relaxation, with ample room for a sectional sofa and a picturesque view of the backyard. Venture outside via the sliding glass doors to a professionally, landscaped patio, an idyllic retreat to savor North Carolina's delightful climate. Retreat to the substantial owner's suite, a haven designed for unwinding after a bustling day, complete with a walk-in closet and an ensuite bathroom. Additional conveniences include a single-car garage providing extra storage for vehicles and beach gear, ensuring this home is move-in ready with its fresh coat of paint, new roofing, and plush carpeting. Enjoy warm days with your neighbors at the community pool. Lawn maintenance is covered by the HOA--no need for a lawnmower here! Plus, benefit from master insurance and roof coverage too! Perfectly positioned in Ogden's vibrant core, this townhome is a stone's throw from shopping centers and a leisurely bike ride along local routes to Wrightsville Beach. An opportunity not to be overlooked, this property is ideal for those seeking a primary residence or a lucrative long-term rental investment.
- Type:
- Townhouse
- Sq.Ft.:
- 2,317
- Status:
- Active
- Beds:
- 3
- Lot size:
- 0.15 Acres
- Year built:
- 2023
- Baths:
- 3.00
- MLS#:
- 100434282
- Subdivision:
- Riverlights
ADDITIONAL INFORMATION
Model Home for sale with Lease-back. Low maintenance, duplex style townhome by Trusst Builder Group makes a perfect 2nd home or permanent residence. 2,317 square feet of classic architecture both inside and out. This 3-bedroom, 3-bath home is made for entertaining with a spacious screened-in porch adjacent to an expansive, open floor plan featuring a large kitchen with over-sized island, dining and family room accented with a tray ceiling and gas fireplace framed by built-ins. A private primary bedroom is an idyllic retreat, as is the upstairs 4th bedroom/flex room with full bath. In addition, you'll find generous walk in attic storage.Riverlights, an extraordinary new-home community features a variety of amenities, parks, trails and water access, boarders a three mile stretch of the Cape Fear River. Conveniently located between the beaches and downtown Wilmington, Riverlights is minutes from shopping, restaurants, and major hospital. Trusst model homes are open Monday - Saturday 10-5.
Open House:
Saturday, 5/4 12:00-3:00PM
- Type:
- Single Family
- Sq.Ft.:
- 3,156
- Status:
- Active
- Beds:
- 4
- Lot size:
- 0.28 Acres
- Year built:
- 1998
- Baths:
- 3.00
- MLS#:
- 100434218
- Subdivision:
- Rivers Edge
ADDITIONAL INFORMATION
Rivers edge - Situated along the coastline of the Cape Fear River, you will find an exceptional opportunity to make this well appointed house your next home. As this property first comes into view, you will notice the gorgeous landscaping that compliments the house and the community. Although this is a very large home, you will feel its cozy charm as soon as you see the covered front porch. Welcome to your new foyer with sky high ceilings and a beautifully crafted staircase! There is a formal dining room and a home office or flex space with a beautiful bay window. The living room is a showstopper with more high ceilings, a gas fireplace and It is open to the kitchen with bar top seating; which can be great for entertaining. There is also an eat-in kitchen area with a built-in corner bench seat! You will find smart design, and attention to detailed throughout your tour. The sunroom adds even more space and natural light that you won't find in most properties; primary bedroom suite with a walk in closet, dual vanity, large tub, and walk in style shower is on the main level as well as a convenient half bath for guess. The laundry room is situated off of the kitchen. You can access the large two car garage with a pedestrian door or from the kitchen. Upstairs, you will be surprised and delighted with the Juliet balcony which creates a beautiful upstairs landing area, large bedrooms and oversized bonus room, along with hall bath that has a dual vanity.Once you've toured the inside, head out back to the large deck and back yard with lots of space to enjoy. Surrounded by trees and mature landscaping this can be your private oasis. Rivers Edge is close to Novant Health New Hanover Regional Medical Center, Downtown Wilmington, Carolina Beach, Wrightsville Beach, Parks, Trails, Retail Stores and Restaurants. Welcome to One of Wilmington's most up-and-coming areas!This property presents an exceptional opportunity to enjoy the most up-and-coming area of Wilmington, N
- Type:
- Single Family
- Sq.Ft.:
- 2,633
- Status:
- Active
- Beds:
- 5
- Lot size:
- 0.17 Acres
- Year built:
- 2024
- Baths:
- 4.00
- MLS#:
- 100434091
- Subdivision:
- Covey Commons
ADDITIONAL INFORMATION
The spacious ''Madison'' by Stevens Fine Homes offers 5 bedrooms, 3.5 baths, a media room, first-floor primary suite, a screened back porch, a finished 2-car garage, over 2600 square feet of heated living space and is packed full of luxurious finishes! The lovely kitchen features beautiful ''Pitaya'' granite countertops, and high-quality, soft-close Homecrest painted cabinetry in a timeless ''alpine'' white finish with a contrasting ''galaxy'' gray island, all accented with ORB hardware. A subway tile backsplash, sleek Moen plumbing fixtures and stainless steel appliances tie the room together with a modern yet timeless feel. The kitchen overlooks the great room, a lovely gathering space for family & friends. The bright dining room lends access to the rear screened porch, the perfect spot to enjoy the back yard which backs up a serene tree line. The first-floor primary suite has an attached bath with a double vanity with quartz countertops,12x24 tile flooring, walk-in tile shower, water closet, linen closet & a large walk-in closet. Upstairs, you'll find 4 bedrooms, each with a walk-in closet, two well-appointed full baths with quartz countertops and 12x24 tile flooring, a large family/media room that makes the perfect home theater or playroom, and the laundry room. This home is loaded with luxurious finishes including craftsman trim details & 6'' baseboards, luxury vinyl plank flooring through the downstairs living areas, elevated oil rubbed bronze lighting, hardware & plumbing fixtures, exterior coach & flood lights, gutters, sod & irrigation in front, rear & side yards, a modern farmhouse exterior style & more! Located just off of Murrayville Road in Wilmington, just minutes to all that the beautiful city has to offer. Currently under construction, this home is estimated to reach completion in June, 2024. Photos shown are of a previously built home of the same floor plan and structural options & design selections may vary
- Type:
- Condo
- Sq.Ft.:
- 1,335
- Status:
- Active
- Beds:
- 3
- Year built:
- 1997
- Baths:
- 2.00
- MLS#:
- 100434087
- Subdivision:
- Cape Cottages
ADDITIONAL INFORMATION
Hard to find a 3 bed/2bath with over 1300 sq ft and under $240k. AND this one is Renovated And on the First Floor. What's been done?New High-Quality LVP in a rich dark tone (no grey!) throughout all bedrooms, closets and Living Room.New tile in Kitchen, laundry room, foyer and both bathrooms.Gorgeous GRANITE with white subway tile backsplash in the kitchen as well as SS appliances. The combo Dining and Living Room has a gas fireplace and opens onto the patio.The patio is very private with a small gate and shrubbery....But also opens onto green-space for enjoyment with views of pool and sand volleyball court. A nice sized storage closet for your beach toys and extras.The split floor-plan provides a spacious Primary bedroom with walk-in closet and ensuite bathroom (soaking tub AND shower) on one side of unit and 2 other bedrooms and full bath at other end.Brand new dryer, newer Washer and HVAC is less than 5 yrs old.HOA covers internet, trash, master insurance and all outdoor maintenance. Amenities include pool, tennis, clubhouse, volleyball and 2 designated parking spots. You're only minutes to downtown, beaches, the airport and UNCW. Come see this deal today!
- Type:
- Single Family
- Sq.Ft.:
- 1,173
- Status:
- Active
- Beds:
- 2
- Lot size:
- 0.17 Acres
- Year built:
- 1997
- Baths:
- 2.00
- MLS#:
- 100434058
- Subdivision:
- Lords Creek
ADDITIONAL INFORMATION
Want to live near Carolina Beach in a quiet neighborhood with sidewalks and small yards? Lord''s Creek is just off Carolina Beach Road. No city taxes and very low HOA. Come check out this 2br/2ba open plan home with a 1 car garage. Home had several updates completed in 2022. Including, new LVT flooring in main area and kitchen, new carpet in bedrooms, all freshly painted and new appliances. The roof was replaced in 2018. Enjoy watching walkers go by on the covered front porch or have cookouts on the back concrete pad with fully fenced back yard overlooking a private sanctuary of woods. The seller is offering $2,000 use as you choose!!!
- Type:
- Single Family
- Sq.Ft.:
- 2,903
- Status:
- Active
- Beds:
- 5
- Lot size:
- 0.23 Acres
- Year built:
- 2024
- Baths:
- 4.00
- MLS#:
- 100434050
- Subdivision:
- Not In Subdivision
ADDITIONAL INFORMATION
Gorgeous new construction 3-story home conveniently located on .22 acres near UNCW and Wrightsville Beach. Spanning 2,903 square feet, this home encompasses 4 bedrooms, 3.5 bathrooms, plus a large bonus room. Upon entering, you'll be greeted by an inviting open floor plan, ideal for comfortable living, with luxury vinyl plank flooring throughout the main living areas. The well-equipped kitchen features elegant quartz countertops complemented by a sleek subway tile backsplash, a shiplapped island with a large single basin sink, solid wood cabinets with soft-close cabinetry and drawers, stainless steel appliances including a refrigerator, and a pantry. The side patio off the kitchen is perfect for grilling and entertaining. The first-floor master suite features a large walk-in closet, and an en suite bathroom with a walk-in tiled shower, dual vanities, and linen closet. Upstairs, you'll find three bedrooms, two full bathrooms, and a spacious loft area that can be used as a home office or flex space. The front bedroom offers its own en suite bathroom with dual vanities, and a spacious walk-in closet, perfect as a primary guest suite. The third floor is a sizable 26'x23' bonus room with a large walk-in closet, making the perfect entertaining space, playroom, or additional bedroom. Stackable washer and dryer hookups are on the main level and an additional laundry closet sits on the second floor, so you have the option to use both for easy living. This prime location is within walking distance to grocery stores, coffee shops, numerous dining and entertaining options, and only 4 miles to Wrightsville Beach. Call today to make this beautiful new construction home yours!
- Type:
- Condo
- Sq.Ft.:
- 896
- Status:
- Active
- Beds:
- 2
- Year built:
- 1984
- Baths:
- 2.00
- MLS#:
- 100433992
- Subdivision:
- Park Place
ADDITIONAL INFORMATION
Charming 2 bed 2 bath ground floor condo in the sought after Park Place community. This inviting unit features an open designed interior, with split floor plan, which has LVP and tile flooring throughout. Other features include a stackable washer and dryer, stainless steel appliances, Corian countertops and tile backsplash. The bathrooms are nicely done with upgraded lighting, stylish vanities, and tiled walls. The serene covered patio in back offers lots of privacy and has outdoor storage. There is also a community pool for your enjoyment. Park Place in centrally located near lots of shopping, dining and entertainment. Just minutes from local beaches and downtown Wilmington. Don't miss this ground floor opportunity! Book your showing today!
Open House:
Sunday, 4/28 2:00-4:00PM
- Type:
- Single Family
- Sq.Ft.:
- 1,802
- Status:
- Active
- Beds:
- 4
- Lot size:
- 0.56 Acres
- Year built:
- 1957
- Baths:
- 2.00
- MLS#:
- 100433923
- Subdivision:
- Silver Lake
ADDITIONAL INFORMATION
Beautifully renovated home in Silver Lake. Spacious 4 bedroom 2 bath home on a large lot. Close to shopping, restaurants and beaches. LVP, fresh sheetrock and paint throughout. Well-appointed kitchen with large island, tile backsplash, new stainless appliances, new soft close cabinets and beautiful lighting. 2 full bathrooms with tile, new vanities and lighting. Huge master bedroom with an en-suite bath with a tiled walk-in shower. Large lot which is suitable for an ADU.Seller is offering a 2-10 Home warranty as well.A brick walkway and landscaping will be added once weather permits
- Type:
- Single Family
- Sq.Ft.:
- 1,581
- Status:
- Active
- Beds:
- 3
- Lot size:
- 0.12 Acres
- Year built:
- 2024
- Baths:
- 2.00
- MLS#:
- 100433922
- Subdivision:
- Riverlights
ADDITIONAL INFORMATION
''Welcome to the Haven at Riverlights. The only new home community in Wilmington located within 8 miles of the beach. The Haven offers a seamless blend of convenience, community engagement , & low maintenance living with consumer inspired single level floorplans tailored to the needs and lifestyle of active adult residents. This Hallmark home features 3 Bedrooms & 2 bathrooms all on one level.The Long Foyer opens to Spacious Kitchen with large island. Cafe and Gathering room provide ample space to dine and relax. Back of the home features a covered patio. Owners Suite situated at the back home has a generous walk in closet and Large Shower. Bedrooms 2 and 3 are located off hallway and with bathroom right outside the rooms. Entry way from Garage with Laundry is a great mudroom.''
- Type:
- Single Family
- Sq.Ft.:
- 1,403
- Status:
- Active
- Beds:
- 3
- Lot size:
- 0.12 Acres
- Year built:
- 2024
- Baths:
- 2.00
- MLS#:
- 100433911
- Subdivision:
- Riverlights
ADDITIONAL INFORMATION
''Welcome to the Haven at Riverlights. The only new home community in Wilmington located within 8 miles of the beach. The Haven offers a seamless blend of convenience, community engagement , & low maintenance living with consumer inspired single level floorplans tailored to the needs and lifestyle of active adult residents. This Compass home features 3 Bedrooms and 2 bathrooms. The Foyer opens to a spacious gathering room with natural lighting. Care area transitions into a kitchen with ample cabinet space and pantry, large island with overhang is great for barstools and entertainment. Cover Patio off of the kicthen to enjoy the natural beauty of Riverlights. Owner suite with large shower and hugh walk in closet that has a pass through cubby hole to the laundry room. Bedroom 2 and Bedroom 3 are located towards the front of the home and share a bathroom off the hallway.''
- Type:
- Condo
- Sq.Ft.:
- 2,311
- Status:
- Active
- Beds:
- 3
- Year built:
- 1994
- Baths:
- 3.00
- MLS#:
- 100433906
- Subdivision:
- Independence East
ADDITIONAL INFORMATION
Welcome home to this low maintenance oasis in the gated community of Independence East! This stunning detached villa has 3 bedrooms with 3 full baths and offers a very spacious layout. As you enter the property, step into your own private retreat with fenced courtyard with mature landscape - perfect for enjoying outdoor gatherings, morning coffee, or simply unwinding in the fresh air. The spacious foyer leads into a large chef style kitchen featuring ample counter space & storage, stainless steel appliances including gas range/vent hood and a central island. The main level primary suite has a large walk in closet plus 2 additional closets as well as a bright bathroom with dual vanity, enclosed water closet and large tiled shower. Also on the main level is an ample sized living room with gas fireplace and trey ceiling, a formal dining room, sunroom w/ custom built in bookcase and additional guest bedroom and full bath. Upstairs you will find a large bonus area complete with full bath - the perfect space for guests, a home office or craft room. Don't miss the walk in attic for additional storage! Backyard is fully fenced and full of mature trees and flowering shrubs making a stunning, tranquil setting! The homeowner's association maintains the exterior of the building plus master insurance. Enjoy the ease of living with minimal upkeep - don't miss out on this fabulous opportunity for hassle-free living in midtown Wilmington! *Total HOA Dues are $787.00 monthly - $510.00 of this goes toward the master insurance policy.*
- Type:
- Single Family
- Sq.Ft.:
- 1,987
- Status:
- Active
- Beds:
- 2
- Lot size:
- 0.12 Acres
- Year built:
- 2024
- Baths:
- 2.00
- MLS#:
- 100433902
- Subdivision:
- Riverlights
ADDITIONAL INFORMATION
Welcome to the Haven at Riverlights. The only new home community in Wilmington located within 8 miles of the beach. The Haven offers a seamless blend of convenience, community engagement , & low maintenance living with consumer inspired single level floorplans tailored to the needs and lifestyle of active adult residents. The Prestige one level home offers 2 bedrooms & Flex room with 2 full bathrooms and a powder room.

Wilmington Real Estate
The median home value in Wilmington, NC is $409,950. This is higher than the county median home value of $238,200. The national median home value is $219,700. The average price of homes sold in Wilmington, NC is $409,950. Approximately 39.25% of Wilmington homes are owned, compared to 48.93% rented, while 11.83% are vacant. Wilmington real estate listings include condos, townhomes, and single family homes for sale. Commercial properties are also available. If you see a property you’re interested in, contact a Wilmington real estate agent to arrange a tour today!
Wilmington, North Carolina has a population of 115,261. Wilmington is less family-centric than the surrounding county with 23.06% of the households containing married families with children. The county average for households married with children is 26.87%.
The median household income in Wilmington, North Carolina is $43,867. The median household income for the surrounding county is $51,457 compared to the national median of $57,652. The median age of people living in Wilmington is 36 years.
Wilmington Weather
The average high temperature in July is 90.1 degrees, with an average low temperature in January of 34.2 degrees. The average rainfall is approximately 54.8 inches per year, with 1.4 inches of snow per year.
