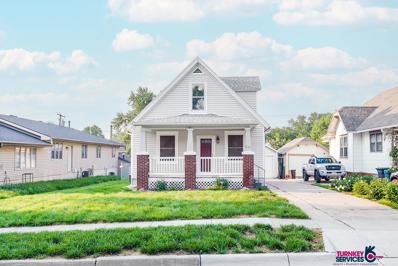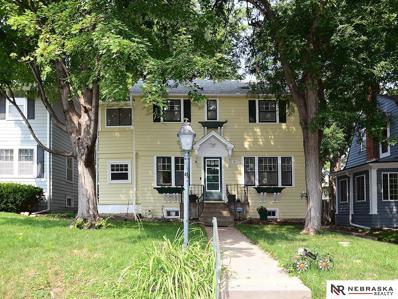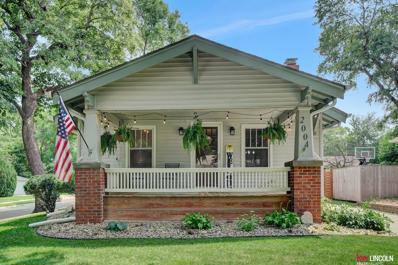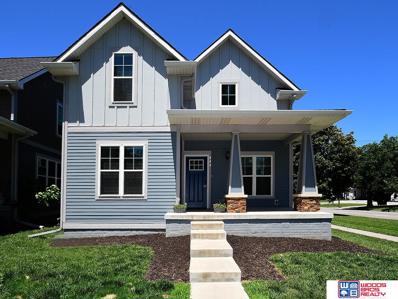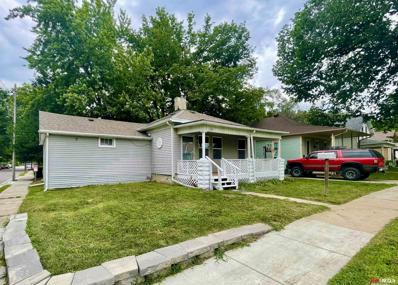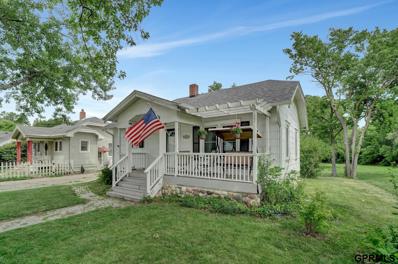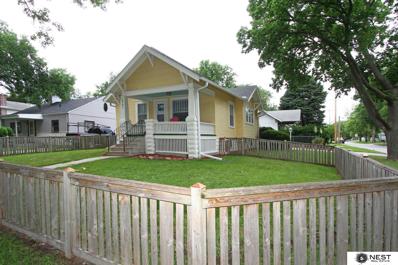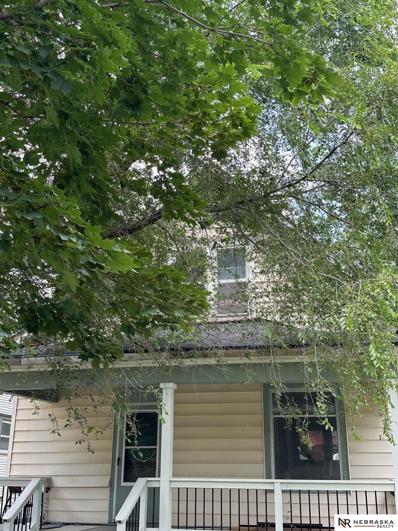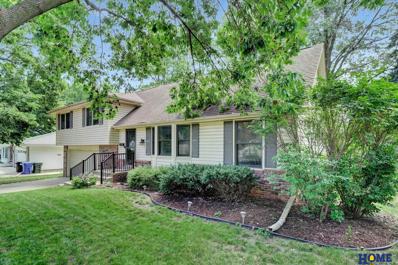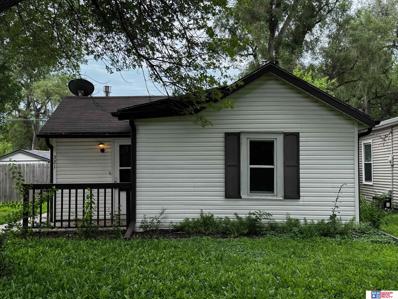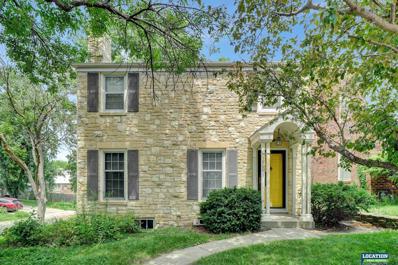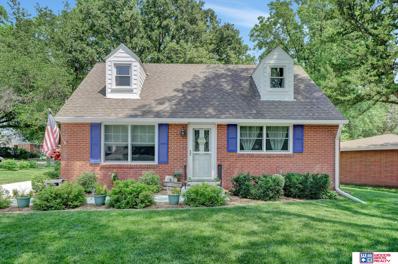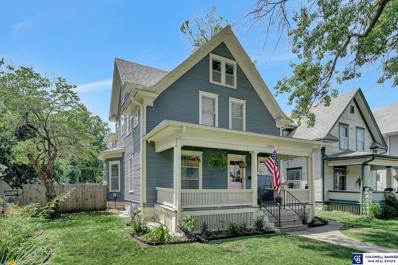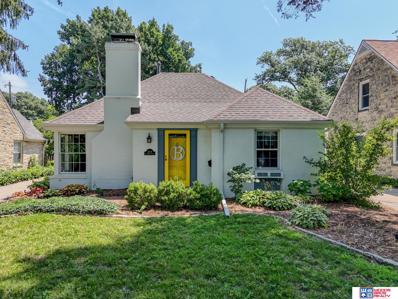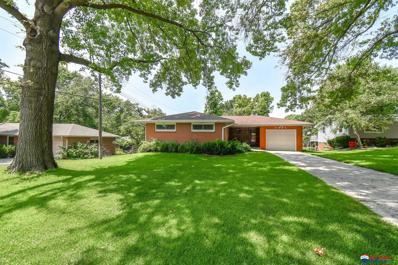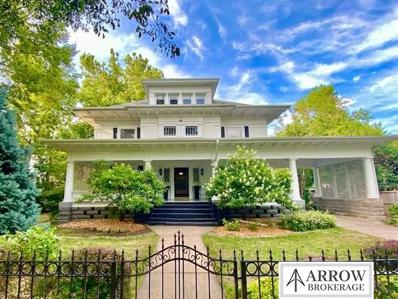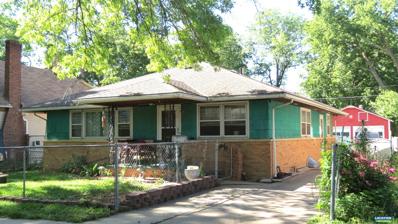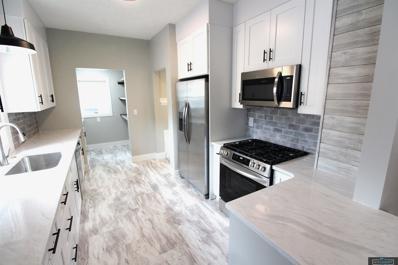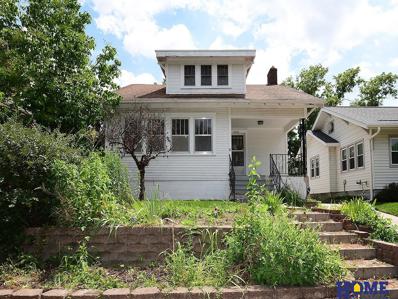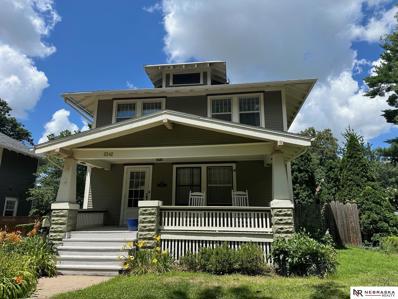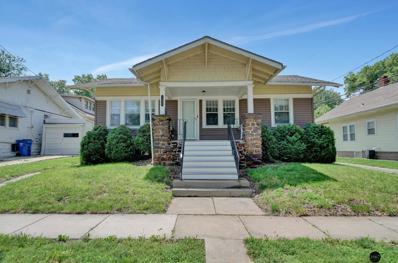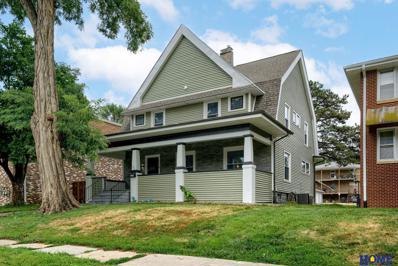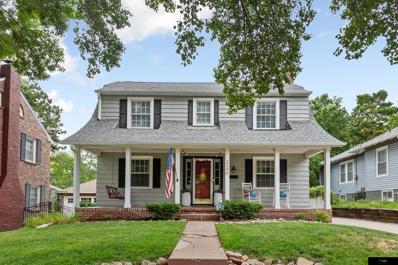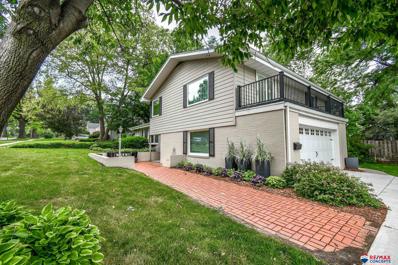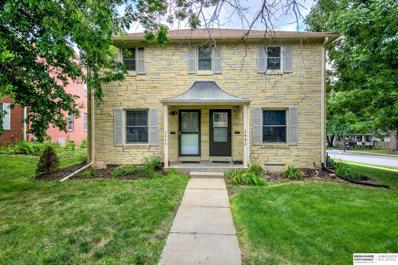Lincoln NE Homes for Sale
- Type:
- Single Family
- Sq.Ft.:
- 1,466
- Status:
- NEW LISTING
- Beds:
- 2
- Lot size:
- 0.16 Acres
- Year built:
- 1903
- Baths:
- 2.00
- MLS#:
- 22419098
- Subdivision:
- W.H. IRVINES SUBDIVISION
ADDITIONAL INFORMATION
Welcome to this charming home filled with character and warmth. You'll find well-maintained original hardwood floors upon entering. The upstairs offers comfort and privacy with all bedrooms and a full bathroom. Downstairs, there's a spacious living room and formal dining room, perfect for entertaining. An office nook provides a quiet workspace, and the kitchen comes with all appliances. Through the laundry room, step outside to a backyard with a newer privacy fence from 2021. The garage also has updated wiring from that year. Re-enter through the back door to a finished basement area and an additional bathroom. Previously rented by the owners' adult children while attending UNL, this house has been lovingly maintained. Its prime location is close to UNL, dining, parks, recreational areas, and shopping centers, offering the perfect blend of convenience and comfort. May its charm enchant you as it has others!
$265,000
1835 S 25th Street Lincoln, NE 68502
- Type:
- Single Family
- Sq.Ft.:
- 1,561
- Status:
- NEW LISTING
- Beds:
- 3
- Lot size:
- 0.02 Acres
- Year built:
- 1925
- Baths:
- 3.00
- MLS#:
- 22419086
- Subdivision:
- PRINCIPAL MERIDIAN
ADDITIONAL INFORMATION
2 story with 3 bedrooms 3 bath 2 car garage fenced yard Newer roof and Hvac. Close to school and the park.
- Type:
- Single Family
- Sq.Ft.:
- 2,016
- Status:
- NEW LISTING
- Beds:
- 3
- Lot size:
- 0.13 Acres
- Year built:
- 1926
- Baths:
- 2.00
- MLS#:
- 22419029
- Subdivision:
- Antelope Park / Near South - Low
ADDITIONAL INFORMATION
Come tour this ADORABLE Bungalow home centrally located, just off South Street. This home has over 2,000 finished square feet! This 3+1 bedroom home has beautiful wood work throughout, character, and great living space. The main floor features a living room, formal dining room, large kitchen, one full bathroom, & 3 bedrooms. The primary bedroom is very large & has French doors exiting to the back deck! The lower level is newly finished with a non-conforming room, great for office or bonus room, 3/4 bathroom, & family room. Large storage room as well! Interior has been painted & many new lighting/fan fixtures throughout every single room. Newer refrigerator & dishwasher. The basement had drain tile added in 2018 & all new electrical in 2020. The exterior is a DREAM! Beautiful new front deck. Fenced back yard & a great space to entertain. Retaining walls have been added on the corner & driveway, some new windows, long driveway & 2 car garage! Don't miss this adorable one!
$349,000
844 D Street Lincoln, NE 68502
Open House:
Sunday, 7/28 1:00-2:30PM
- Type:
- Townhouse
- Sq.Ft.:
- 2,840
- Status:
- NEW LISTING
- Beds:
- 4
- Lot size:
- 0.09 Acres
- Year built:
- 2017
- Baths:
- 4.00
- MLS#:
- 22418771
- Subdivision:
- Cooper Commons
ADDITIONAL INFORMATION
Charming Cooper Commons home on lovely tree-lined street in historic neighborhood, one block from Cooper Park. Enjoy care-free living in this well-managed HOA with snow removal, lawn care, and garbage service provided for just $85/month. This 7-year old home shows like new with fresh paint throughout, newly remodeled kitchen with Samsung appliances and quartz counters, plus just finished lower level with family room, 4th bedroom and full bath. Lovely wood flooring in living, kitchen, and dining areas. First floor primary bedroom with walk-in closet and full bath. 2nd level huge loft area has many uses, plus two more bedrooms and another full bath. Rear-entry garage in back and wonderful open green space. Enjoy the seasons on 12'x7' covered front porch! This home is just one mile to all of downtown's amenities and 1.5 miles to UNL campus and Memorial stadium!
$169,000
1402 Rose Street Lincoln, NE 68502
- Type:
- Single Family
- Sq.Ft.:
- 1,042
- Status:
- NEW LISTING
- Beds:
- 3
- Lot size:
- 0.08 Acres
- Year built:
- 1910
- Baths:
- 1.00
- MLS#:
- 22418681
- Subdivision:
- Original Plat - Low
ADDITIONAL INFORMATION
Discover this beautifully updated ranch-style home in South Lincoln! Featuring 3 bedrooms, 1 bath, and main floor laundry, the main level boasts an open living room, three cozy bedrooms, a stylishly updated kitchen with a pantry, and a full bathroom. Unwind on the new covered deck or the spacious backyard deck. A large storage room offers versatile space for an office, hobby room, or extra storage, with basement access area. Enjoy the convenience of off-street parking. Come see it today!
- Type:
- Single Family
- Sq.Ft.:
- 651
- Status:
- NEW LISTING
- Beds:
- 2
- Lot size:
- 0.16 Acres
- Year built:
- 1925
- Baths:
- 1.00
- MLS#:
- 22418668
- Subdivision:
- PARKSIDE PLACE
ADDITIONAL INFORMATION
Welcome to this adorable 2 bedroom home located south central Lincoln near Antelope park. The main floor features a welcoming living room, galley kitchen, 2 bedrooms and a bathroom. There are hardwood floors throughout the main level. This fantastic central location has quick and easy access to downtown Lincoln, the University, hospitals, parks and various services and shopping. You'll love the quiet and very private setting. Please schedule your showing today.
$195,000
2701 S 11th Street Lincoln, NE 68502
- Type:
- Single Family
- Sq.Ft.:
- 832
- Status:
- NEW LISTING
- Beds:
- 2
- Lot size:
- 0.1 Acres
- Year built:
- 1923
- Baths:
- 1.00
- MLS#:
- 22418621
- Subdivision:
- Van Dorn Park
ADDITIONAL INFORMATION
Neighborworks Eligible! This home is move in ready, clean, bright and full of joy. Extensive updating has been completed (including electrical and plumbing) while keeping the vintage feel of this craftsman style home. Two bedrooms are offered on the main level with a full bath between. Spacious living and dining spaces, with a crisp white kitchen with window over the sink. You'll adore the charming little built ins and front porch that's made for relaxing. Outside, find a fenced front yard and oversized single stall garage all sitting on a corner lot. This south Lincoln charmer has easy access to downtown, I-80 and south Lincoln, too. The roof is only 12 years old and HVAC was new in 2022. A full basement is ready to finish for your future needs. Don't miss out on this one! Neighborworks offers low interest loans for improvements and/or down payment assistance. Ask your agent for more info and see attached flier. This is a rare opportunity to utilize a great program for a great house.
$129,000
2120 C Street Lincoln, NE 68502
- Type:
- Single Family
- Sq.Ft.:
- 1,156
- Status:
- Active
- Beds:
- 2
- Lot size:
- 0.16 Acres
- Year built:
- 1910
- Baths:
- 1.00
- MLS#:
- 22418396
- Subdivision:
- Near South - Low
ADDITIONAL INFORMATION
Great investor opportunity. Great rental property.
Open House:
Sunday, 7/28 1:00-2:00PM
- Type:
- Single Family
- Sq.Ft.:
- 2,621
- Status:
- Active
- Beds:
- 4
- Lot size:
- 0.26 Acres
- Year built:
- 1967
- Baths:
- 3.00
- MLS#:
- 22418356
- Subdivision:
- Bishop Heights
ADDITIONAL INFORMATION
Welcome to 3109 Calvert St, a spacious multi-level home in the Bishop Heights neighborhood. As you enter this impeccably cared for home, youâ??re greeted by an inviting foyer, and formal living and dining rooms. The kitchen offers plenty of room, ample storage and counter space and built-in oven and cooktop. The large family room is sure to impress, with a gas fireplace, and built in storage. An informal dining space and a flex room round out the main level. The 2nd floor is home to 3 bedrooms, one of which has an en suite 3/4 bathroom, and full hall bathroom. The primary bedroom can be found on the 3rd level and features two closets, a large cedar walk-in closet and tastefully remodeled 3/4 bath. A large rec and storage room can be found in the basement. The fully fenced-in backyard is sure to please, with a recently rebuilt deck and impressive space. Don't forget about the fantastic location, just blocks from Rousseau Elementary, the Rock Island Bike Path and Bishop Heights Park.
$137,000
321 B Street Lincoln, NE 68502
- Type:
- Single Family
- Sq.Ft.:
- 736
- Status:
- Active
- Beds:
- 2
- Lot size:
- 0.16 Acres
- Year built:
- 1900
- Baths:
- 1.00
- MLS#:
- 22418153
- Subdivision:
- South Bottoms
ADDITIONAL INFORMATION
This great little gem is the perfect starter home or investment opportunity. With everything located on one level, livability is easy and convenient. As you enter the tastefully updated home, you are greeted by a spacious living & dining room. The kitchen boasts a sleek, stylish backsplash and beautiful, stained concrete floor. The two well appointed bedrooms, bathroom, and laundry round things out. Newer carpet & paint throughout leaves nothing left to do but move in and enjoy. The kitchen opens out onto a deck perfect for enjoying the large fully fenced yard. You will also find ample off street parking adjacent to the house.
$299,900
1800 Dakota Street Lincoln, NE 68502
- Type:
- Single Family
- Sq.Ft.:
- 1,700
- Status:
- Active
- Beds:
- 3
- Lot size:
- 0.13 Acres
- Year built:
- 1941
- Baths:
- 2.00
- MLS#:
- 22418100
- Subdivision:
- Indian Village
ADDITIONAL INFORMATION
This charming 2-story limestone Colonial has so much to offerâ?¦and it sits on the edge of the Country Club! You are going to love the hardwood floors, updated kitchen, finished basement and attached 2-car garage! The main floor features a spacious living room with wood burning fireplace, formal dining room and a beautiful kitchen. There are 3 bedrooms and a full bath on the second floor with access to the rooftop deck through the primary bedroomâ?¦making it the perfect place for morning coffee! The basement has a large finished family room with limestone fireplace, non-conforming bedroom, 1/2 bath and laundry room. A breezeway off the dining room provides access to the AMAZING outdoor spaces. You are going to love the charming paver patio AND the spacious backyardâ?¦that is fully fenced! This one wonâ??t last longâ?¦call for a showing today!
Open House:
Sunday, 7/28 2:30-3:30PM
- Type:
- Single Family
- Sq.Ft.:
- 1,978
- Status:
- Active
- Beds:
- 3
- Lot size:
- 0.16 Acres
- Year built:
- 1955
- Baths:
- 2.00
- MLS#:
- 22418078
- Subdivision:
- South Hills
ADDITIONAL INFORMATION
This well-maintained Brick Cape Cod home is tucked into the Country Club on a corner lot. Two beds on the main level with new interior doors and full-size bath has a deep bathtub for relaxation needs. Step upstairs into a charming graciously sized loft or Primary bed. The vintage feeling kitchen has windows that bring the outside in as you cook or enjoy your meals. The finished basement has a ¾ bath, laundry room, and space for guests and storage needs. Step outside to the newly poured driveway excellent for shooting hoops with the built in basketball hoops. The nicely sized patio with a built in firepit entertaining needs for the evenings. So many updates include New Pella windows, new heating, and A/C system to keep you comfortable in all temperatures! This lovely home is move in ready and is perfect for you. Call your agent today!
$269,000
1315 A Street Lincoln, NE 68502
Open House:
Sunday, 7/28 1:00-2:30PM
- Type:
- Single Family
- Sq.Ft.:
- 2,094
- Status:
- Active
- Beds:
- 3
- Lot size:
- 0.16 Acres
- Year built:
- 1908
- Baths:
- 2.00
- MLS#:
- 22418009
- Subdivision:
- Original Plat - Low
ADDITIONAL INFORMATION
Charming and well-maintained 2-story home! This 3-bedroom, 2-bathroom residence features high ceilings, loads of natural light, and a grand front porch that exudes character. On the first floor, you'll find a multipurpose room just off the foyer that flows into the spacious kitchen. The dining room allows for large gatherings that can extend into the sweet backyard. The unfinished attic offers a great opportunity to easily add more living space, and the usable unfinished basement provides additional potential. With charm around every corner, don't miss out on this gem that combines classic appeal with room to grow!
$365,000
3134 S 29th Street Lincoln, NE 68502
Open House:
Sunday, 7/28 1:00-2:30PM
- Type:
- Single Family
- Sq.Ft.:
- 1,527
- Status:
- Active
- Beds:
- 2
- Lot size:
- 0.15 Acres
- Year built:
- 1940
- Baths:
- 2.00
- MLS#:
- 22417799
- Subdivision:
- Country Club
ADDITIONAL INFORMATION
Welcome to your dream home in the heart of Darling Country Club! This picturesque ranch-style residence features stunning wood floors throughout the first floor, showcasing 2 spacious bedrooms and a newly renovated full bathroom. The formal living room, with its cozy gas fireplace, seamlessly connects to the dining room with charming built-ins, opening to a beautiful back patio. The updated kitchen boasts granite countertops and stainless-steelappliances, perfect for any home chef. The finished basement offers a wood-burning fireplace, a comfortable family room with built-ins, a laundry room, and another updated 3/4 bathroom. A detached garage adds convenience. The expansive backyard is an entertainerâ??s paradise, featuring a large patio, lush landscaping, a gas grill, and a gas firepit. Nestled in a beloved neighborhood with schools and bike trails nearby, this home is perfect for hosting gatherings and creating lasting memories. Call today to schedule your private tour!
- Type:
- Single Family
- Sq.Ft.:
- 1,651
- Status:
- Active
- Beds:
- 3
- Lot size:
- 0.28 Acres
- Year built:
- 1960
- Baths:
- 2.00
- MLS#:
- 22417556
- Subdivision:
- Country Club Manor
ADDITIONAL INFORMATION
All brick, midcentury, walkout ranch home in the Country Club with 3 bedrooms and 2 baths. Main level features spectacular views of the property from the floor to ceiling living room windows, open kitchen to living and dining room, bath and 3 bedrooms. Basement has large storage room, 2nd bath with shower, and laundry as well as family room with bar and fireplace. New Pella windows (3) on order for the basement family room to be installed prior to closing. Exceptional, deep lot. Attached garage with new garage door, sprinkler system recently updated, home wired for ADT security system. Recent survey available to new owner. Move in ready with opportunities to make it your own!
$649,900
1621 A Street Lincoln, NE 68502
- Type:
- Single Family
- Sq.Ft.:
- 6,269
- Status:
- Active
- Beds:
- 5
- Lot size:
- 0.37 Acres
- Year built:
- 1900
- Baths:
- 4.00
- MLS#:
- 22417421
- Subdivision:
- Original Plat - Low
ADDITIONAL INFORMATION
This remarkable historic mansion is a testament to an era where craftsmanship and character took center stage. The main floor features a formal entrance and dining room, spacious living room with cozy fireplace perfect for hosting elegant gatherings, half bathroom, and kitchen has been thoughtfully updated to offer modern convenience. A grand staircase sweeps you to the second floor that houses four generously sized bedrooms, a conveniently located laundry room, full bathroom two water closets, and an additional fireplace. The third floor is a unique recreation space, complete with an additional kitchen, full bathroom, and a fifth bedroom. At the back of the house, you'll find a large two-story office space with separate entrance, ideal for a home office or creative workspace. Inside and out this property is a harmonious blend of historical charm and modern amenities. Don't miss the chance to make this timeless piece of Lincoln's history.
$199,900
1942 Euclid Avenue Lincoln, NE 68502
- Type:
- Single Family
- Sq.Ft.:
- 2,190
- Status:
- Active
- Beds:
- 3
- Lot size:
- 0.15 Acres
- Year built:
- 1956
- Baths:
- 2.00
- MLS#:
- 22417350
- Subdivision:
- Near South
ADDITIONAL INFORMATION
Investor Special! This 3+1 bed, 2 bath ranch has a great floor plan and tons of space! The living room and formal dining room have hardwood floors. There 3 beds and a full bath on the main floor. The basement is partially finished with a huge family room, non-conforming bedroom, 3/4 bath, laundry room and storage room. It has a fenced yard, 2-car garage and off-street parking. Call for a showing today!
$265,000
1726 S 23rd Street Lincoln, NE 68502
- Type:
- Single Family
- Sq.Ft.:
- 2,140
- Status:
- Active
- Beds:
- 3
- Lot size:
- 0.14 Acres
- Year built:
- 1914
- Baths:
- 1.00
- MLS#:
- 22417349
- Subdivision:
- Franklin Heights / Near South
ADDITIONAL INFORMATION
Character and Updates done to the Nines! Check out this updated 3 + 1 bed home with finished basement that has been updated from top to bottom! Lots of high-end updates in this home and it shows. As you enter you will be greeted by the large and open living room and dining room with beautiful wood floors and original woodwork throughout. AMAZING custom designed kitchen with extra tall 42 inch cabinets, quartz countertops, tile backsplash, soft close doors and brand new stainless steel appliances. Butlers pantry right off the kitchen as well for added storage space with butcher block shelving. Three bedrooms on the main level with updated bathroom. Downstairs the finished basement features a HUGE living room with butcher block bar area. Large 4th non-conforming bedroom or office. Utility room and additional storage room. Updated laundry room with butcher block countertop. Fenced in yard with patio with new sod. Garage with alley access and extra deep driveway. Updated HVAC as well.
Open House:
Sunday, 7/28 3:00-5:00PM
- Type:
- Single Family
- Sq.Ft.:
- 1,516
- Status:
- Active
- Beds:
- 2
- Lot size:
- 0.17 Acres
- Year built:
- 1923
- Baths:
- 1.00
- MLS#:
- 22417251
- Subdivision:
- Irving
ADDITIONAL INFORMATION
Beautiful wood floors and woodwork throughout this stately home. Classy built-in bookshelves and desk built-in around fireplace, plus a built-in hutch in the formal dining room. Bonus room with a separate door from the porch â?? would work great for piano lessons, etc. Lots of handy work benches in basement plus kitchen cabinets in basement and plumbing started for bathroom. Energy efficient furnace and CA in 2015. Also a new top of line water heater in 2023. Thrasher has made sure basement walls are secure. First floor laundry set up and reverse osmosis water system in kitchen and nice appliances stay. Partial drywall and plumbing started on 2nd floor for future finish. Lots of off street parking in back and future garden area. Please note this home is being sold in â??as-isâ?? condition. Conventional financing and cash buyers only. Lots of possibilities for a great home in a prestigious area!
Open House:
Sunday, 7/28 11:00-1:00PM
- Type:
- Single Family
- Sq.Ft.:
- 1,456
- Status:
- Active
- Beds:
- 3
- Lot size:
- 0.16 Acres
- Year built:
- 1920
- Baths:
- 2.00
- MLS#:
- 22417243
- Subdivision:
- Country Club
ADDITIONAL INFORMATION
Welcome to this amazing 3 bedroom, 2 bath walkout home located in the Country Club! The large front porch is welcoming and perfect to enjoy a beverage or read! Enter into the home and be welcomed by a gorgeous wood staircase and sitting bench! To the right is the living room with stunning hardwood floors and plentiful sunshine! The large formal dining room is great for entertaining and the wood floors continue! The updated kitchen is bright and easy to cook and entertain! The lower level has a non-conforming bedroom with bath and has a door the the side yard. Upstairs are 3 nice sized bedrooms and an office and another full bathroom. The French doors off the dining room lead to the composite deck and backyard that are perfect for entertaining! The adorable shed is currently an art studio and has many possibilities! This home is located in the heart of the Country Club and has trees and tree lined street! The home is close to downtown, shopping and restaurants and trail system!
- Type:
- Single Family
- Sq.Ft.:
- 864
- Status:
- Active
- Beds:
- 2
- Lot size:
- 0.06 Acres
- Year built:
- 1924
- Baths:
- 1.00
- MLS#:
- 22417214
- Subdivision:
- VAN DORN PARK, BLOCK 8, Lot 1, W50'
ADDITIONAL INFORMATION
Welcome to 1325 Harrison Ave, a delightful 2-bedroom, 1-bathroom home that perfectly blends vintage charm with modern upgrades. Freshly painted walls and updated LVP flooring throughout create a welcoming space. The kitchen has all newer appliances and butcher block countertops. The extra room on the main is flex space for a home office, gym, or potential nursery-use your imagination! Washer and dryer included in the unfinished basement, providing additional space for storage or future expansion. The home's exterior features a NEW roof, gutters, and downspouts (July 2024) as well as durable vinyl siding, ensuring a low-maintenance and long-lasting finish that enhances curb appeal. Walking distance to Rudge Memorial Park, Stransky Park, and Irvingdale Pool & Park! Enjoy summer evenings on your covered front porch when you make this home your own! Seller is selling the property AS IS.
$295,000
1536 S 20th Street Lincoln, NE 68502
- Type:
- Single Family
- Sq.Ft.:
- 2,546
- Status:
- Active
- Beds:
- 3
- Lot size:
- 0.16 Acres
- Year built:
- 1900
- Baths:
- 4.00
- MLS#:
- 22416994
- Subdivision:
- Near South - Low
ADDITIONAL INFORMATION
This house has it all-charm, character, tons of space, updates throughout and a 3 car garage. The exterior boasts a great front porch, vinyl, stacked stone, new windows, wrapped soffit & fascia and an original 3 car garage. The garage includes alley access, a loft for additional storage and a 4th garage door for easy access. The interior has been updated with a modern color palette and white trim. The expansive living/dining space has original wood floors with a cool fireplace nook. The kitchen has been completely updated with a large pantry for additional storage. The laundry is located on the 2nd floor and has an adjacent sun porch! There are also 3 bedrooms and an office. There is a large unfinished attic on the 3rd floor. This home has cool unique spaces that you wouldn't except. The basement has another 2 potential non-conforming bedrooms, a half bath and more potential living space. The sellers were able to utilize the basement for additional living space.
$280,000
2340 S 27 Street Lincoln, NE 68502
- Type:
- Single Family
- Sq.Ft.:
- 2,002
- Status:
- Active
- Beds:
- 4
- Lot size:
- 0.15 Acres
- Year built:
- 1932
- Baths:
- 2.00
- MLS#:
- 22416810
- Subdivision:
- SHERIDAN PARK
ADDITIONAL INFORMATION
Discover charm and comfort in this delightful home featuring a quaint front porch complete with a porch swing, perfect for your morning coffee. Step into the oversized and fenced private backyard, boasting an inviting entertaining deck, ideal for gatherings large and small. Inside, you'll find a spacious master bedroom and a home that has been tastefully updated with recent improvements including a new roof, windows, and flooring throughout. Centrally located near downtown with easy access to biking and running trails, it offers both convenience and an unmatched lifestyle. For families you'll be walking distance to Sheridan Elementary school and also less than 10 minutes from The Haymarket for entertainment and dining. With rising property values in the coveted Country Club neighborhood, this home makes an exceptional opportunity at a great value.
- Type:
- Single Family
- Sq.Ft.:
- 3,519
- Status:
- Active
- Beds:
- 4
- Lot size:
- 0.34 Acres
- Year built:
- 1961
- Baths:
- 3.00
- MLS#:
- 22416775
- Subdivision:
- Bishop Heights
ADDITIONAL INFORMATION
Come tour this wonderful multi-level home in the Country Club neighborhood! This lovely home lives large! Over 3500 sq ft of finish. Oversized corner lot with a beautifully landscaped backyard is privacy-fenced with UGS and features multiple entertaining areas. Side load garage w/ epoxy floor, storage area and additional off-street parking. Inside the home you'll enjoy both a formal living & dining rooms with built-in cabinetry. Eat-in kitchen with granite countertops, tile backsplash, stainless steel appliances and skylight. The cozy lower level family room has a corner fireplace, wood detailed ceiling with beams & sliding door to the backyard. Need a home office with a separate entrance? This home has it! Enter from the garage or the backyard. The upper level of this home is where you'll find all 4 generous-sized bedrooms; a newly updated hall bath; and the laundry room. The primary suite has a private balcony, walk-in closet, updated 3/4 bath. Finished basement rec room too! 2 HVACs
$149,900
2440 A Street Lincoln, NE 68502
- Type:
- Condo
- Sq.Ft.:
- 1,210
- Status:
- Active
- Beds:
- 2
- Year built:
- 1942
- Baths:
- 1.00
- MLS#:
- 22416403
- Subdivision:
- South Towne Condominiums
ADDITIONAL INFORMATION
Contract Pending. This delightful two-story condo boasts 1210 square feet of refined living space, including finished basement. Step inside to gleaming hardwood floors and a freshly painted interior. The main floor features a large living room, a formal dining area perfect for hosting, and a cozy kitchen offering all appliances. Upstairs, you'll find a serene primary bedroom, a full bath, and a second bedroom. The basement provides an additional recreation area, a laundry room with washer & dryer, and a versatile bonus room. New water heater and in 2023. Outside, enjoy a large deck and the convenience of your own one-car garage. Whether you're looking for a charming owner-occupied residence or a lucrative rental opportunity, this property is great.

The data is subject to change or updating at any time without prior notice. The information was provided by members of The Great Plains REALTORS® Multiple Listing Service, Inc. Internet Data Exchange and is copyrighted. Any printout of the information on this website must retain this copyright notice. The data is deemed to be reliable but no warranties of any kind, express or implied, are given. The information has been provided for the non-commercial, personal use of consumers for the sole purpose of identifying prospective properties the consumer may be interested in purchasing. The listing broker representing the seller is identified on each listing. Copyright 2024 GPRMLS. All rights reserved.
Lincoln Real Estate
The median home value in Lincoln, NE is $171,300. This is lower than the county median home value of $174,700. The national median home value is $219,700. The average price of homes sold in Lincoln, NE is $171,300. Approximately 54.46% of Lincoln homes are owned, compared to 40.54% rented, while 4.99% are vacant. Lincoln real estate listings include condos, townhomes, and single family homes for sale. Commercial properties are also available. If you see a property you’re interested in, contact a Lincoln real estate agent to arrange a tour today!
Lincoln, Nebraska 68502 has a population of 277,315. Lincoln 68502 is more family-centric than the surrounding county with 35.28% of the households containing married families with children. The county average for households married with children is 33.12%.
The median household income in Lincoln, Nebraska 68502 is $53,089. The median household income for the surrounding county is $55,747 compared to the national median of $57,652. The median age of people living in Lincoln 68502 is 32.4 years.
Lincoln Weather
The average high temperature in July is 88.3 degrees, with an average low temperature in January of 13.5 degrees. The average rainfall is approximately 30.8 inches per year, with 25.9 inches of snow per year.
