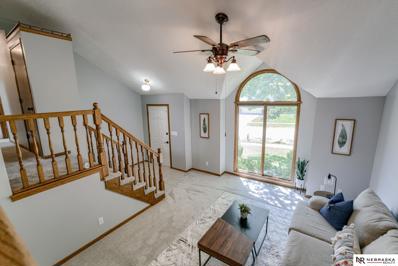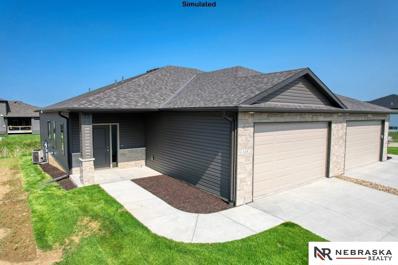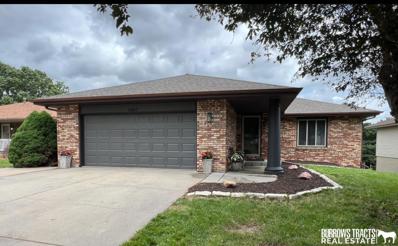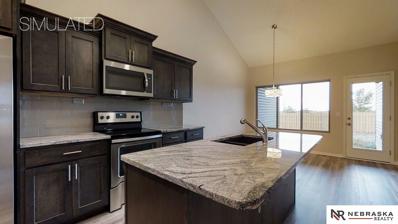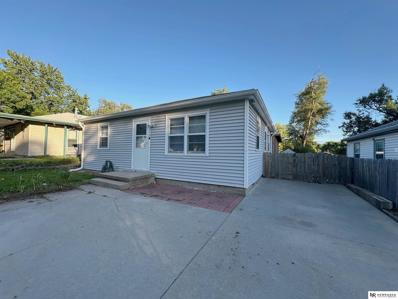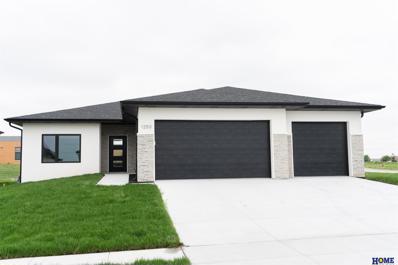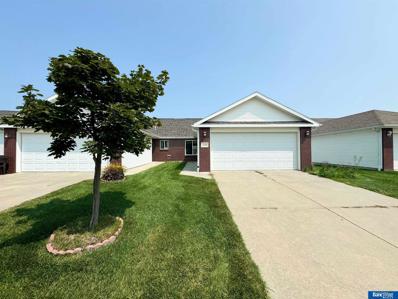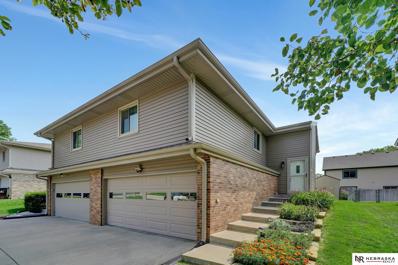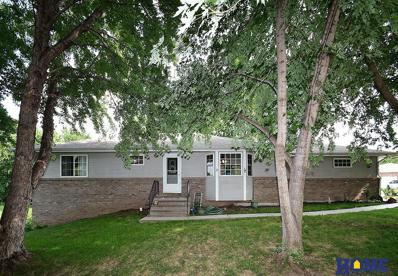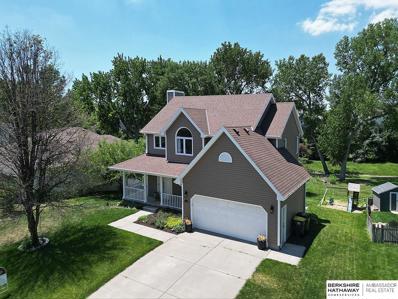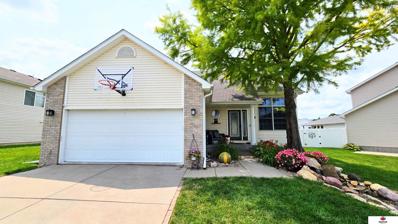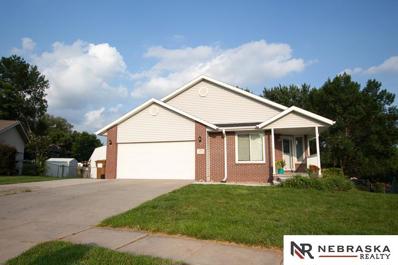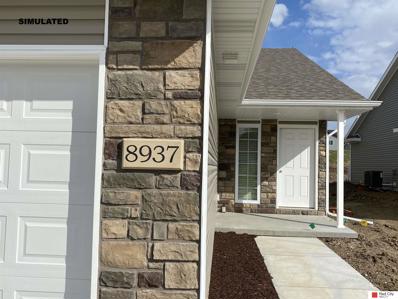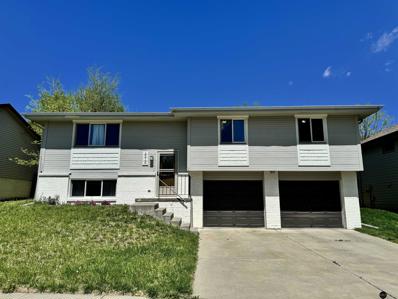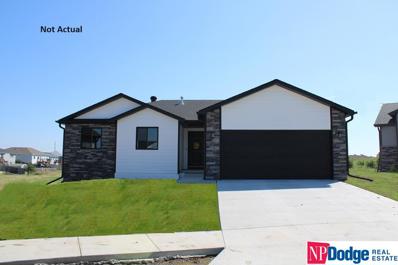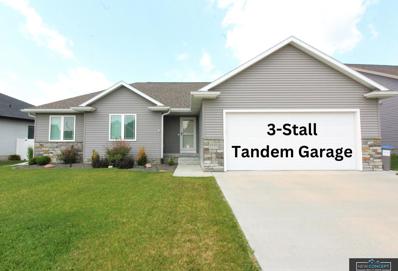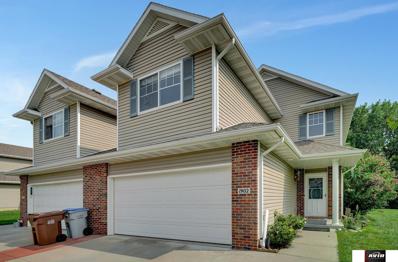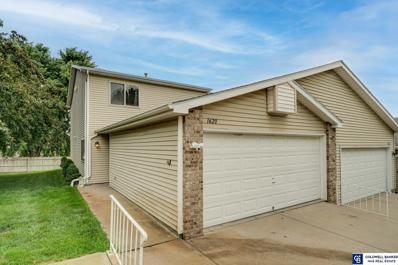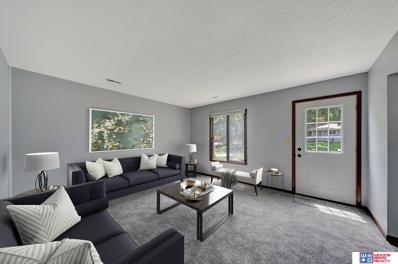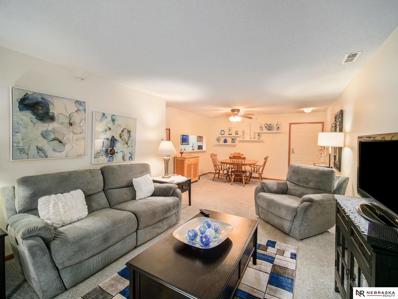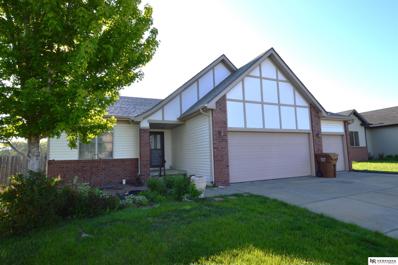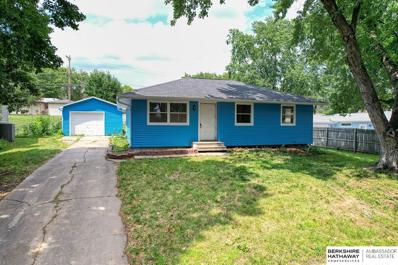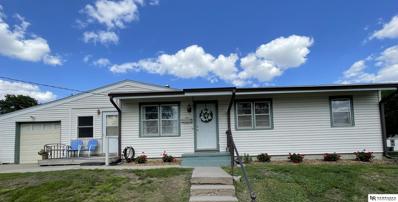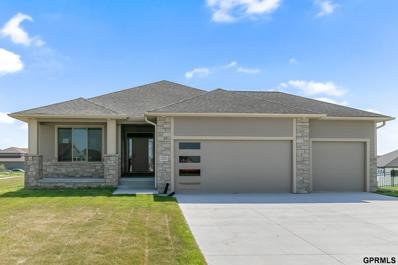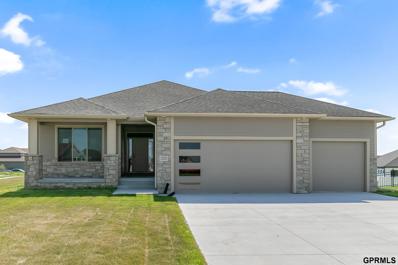Lincoln NE Homes for Sale
- Type:
- Single Family
- Sq.Ft.:
- 2,396
- Status:
- NEW LISTING
- Beds:
- 3
- Lot size:
- 0.16 Acres
- Year built:
- 1990
- Baths:
- 3.00
- MLS#:
- 22419194
- Subdivision:
- Bicentennial Estates
ADDITIONAL INFORMATION
Welcome to your dream home in the prestigious Bicentennial Estates! This stunning 3-bedroom, 3-bathroom residence has been meticulously updated and is ready to impress. Step inside to discover new carpet and flooring in bathrooms, complemented by fresh paint throughout. A brand-new roof, gutters, and downspouts ensure peace of mind for years to come. Enjoy cooking in the spacious kitchen featuring new stainless steel appliances and ample cabinet space. The spacious dining room is perfect for entertaining guests, while two separate living areas offer flexibility and comfort for everyday living. Relax in the updated primary bathroom, featuring modern finishes and fixtures. Outside, the freshly stained deck overlooks a huge backyard, providing the ideal space for outdoor gatherings and activities. Located in a sought-after neighborhood, this home combines modern updates with classic charm. Donâ??t miss out on the opportunity to make this exquisite property your own!
- Type:
- Townhouse
- Sq.Ft.:
- 2,171
- Status:
- NEW LISTING
- Beds:
- 3
- Lot size:
- 0.14 Acres
- Year built:
- 2024
- Baths:
- 3.00
- MLS#:
- 22419080
- Subdivision:
- Stone Bridge Creek
ADDITIONAL INFORMATION
This townhome is COMPLETE! Introducing Stone Bridge Creek Luxury Townhomes, the newest development by Smetter Homes! This gorgeous 3-bedroom, 3-bath ranch-style floor plan offers a finished basement, spacious primary suite, convenient first-floor laundry and zero entry from the garage. Emphasizing quality inside and out, the townhomes feature maintenance-free natural stone and vinyl exterior, along with additional sound-proofing between units and an energy-efficient all-electric heat pump. Inside, the elegance continues with beautiful QUARTZ countertops throughout, complemented by recessed lighting, soft-close kitchen cabinetry, charming white subway tile backsplash and stainless steel Whirlpool appliances (including refrigerator). Take advantage of the opportunity to own a luxurious townhome in Stone Bridge Creek, where you can also enjoy the bonus of allowed fences. Schedule your private showing today! *Photos are simulated*
$339,000
4940 N 25th Street Lincoln, NE 68521
- Type:
- Single Family
- Sq.Ft.:
- 2,425
- Status:
- NEW LISTING
- Beds:
- 4
- Lot size:
- 0.14 Acres
- Year built:
- 1988
- Baths:
- 3.00
- MLS#:
- 22419076
- Subdivision:
- Bicentennial Estates
ADDITIONAL INFORMATION
Desirable updated ranch home in Bicentennial Estates neighborhood. Close to schools and shopping. Great space!! Generously sized living and family rooms, 4+1 bedrooms, 3 bath and Walk-Out Basement. Upgraded flooring throughout, granite countertops, pantry, new deck with aluminum railings, new radon prevention system, new water heater, newer roof and much more. Master bedroom w/ master bath. Extra large driveway allows for additional parking. Can be a 5 bed/3 bath home and over 2400 finished square ft. Excellent Investment Property. Seller is a licensed Real Estate Agent.
- Type:
- Townhouse
- Sq.Ft.:
- 2,171
- Status:
- NEW LISTING
- Beds:
- 3
- Lot size:
- 0.14 Acres
- Year built:
- 2024
- Baths:
- 3.00
- MLS#:
- 22419075
- Subdivision:
- Stone Bridge Creek
ADDITIONAL INFORMATION
Walkout ranch, backs trees! (The open house address is 1951 Battista). Introducing Stone Bridge Creek Luxury Townhomes, the newest development by Smetter Homes! This gorgeous 3-bedroom, 3-bath ranch-style floor plan offers a finished basement, spacious primary suite, convenient first-floor laundry and zero entry from the garage. Emphasizing quality inside and out, the townhomes feature maintenance-free natural stone and vinyl exterior, along with additional sound-proofing between units and an energy-efficient all-electric heat pump. Inside, the elegance continues with beautiful granite countertops throughout, complemented by recessed lighting, soft-close kitchen cabinetry, charming white subway tile backsplash and stainless steel Whirlpool appliances (including refrigerator). Take advantage of the opportunity to own a luxurious townhome in Stone Bridge Creek, where you can also enjoy the bonus of allowed fences. Schedule your private showing today! *Photos are simulated*
- Type:
- Single Family
- Sq.Ft.:
- 750
- Status:
- NEW LISTING
- Beds:
- 2
- Lot size:
- 0.13 Acres
- Year built:
- 1957
- Baths:
- 1.00
- MLS#:
- 22419038
- Subdivision:
- Belmont
ADDITIONAL INFORMATION
Why rent when you can make this house your own? This very nice two-bedroom ranch-style home is located in the Belmont area. NEW HVAC system in 07/2024. NEW ROOF will be install incoming days. The house features beautiful flooring throughout. The bathroom was completely remodeled a few months ago with tile throughout. The beautiful kitchen cabinets were recently installed. A covered patio, built in 2019, adds extra space for enjoying outdoor life. The fenced backyard is perfect for kids or pets, and there is a shed for your lawn mower and garden tools. The front of the home has nice curb appeal, and the extra-large driveway accommodates multiple vehicles. All appliances, including the washer and dryer, are staying with the house. You just need your clothes and you can move right in!
- Type:
- Single Family
- Sq.Ft.:
- 1,500
- Status:
- NEW LISTING
- Beds:
- 3
- Lot size:
- 0.17 Acres
- Year built:
- 2024
- Baths:
- 3.00
- MLS#:
- 22419019
- Subdivision:
- Charleston Heights
ADDITIONAL INFORMATION
Step into luxury at 840 Middleton Ave. Our expert builders have created a home that goes beyond expectations. With 2808 sqft, this house has everything you need. On the main level, there are 3 bedrooms, 3 bathrooms, an 8 foot kitchen island, and a walk-in shower. The 3 stall garage is perfect for your cars. Downstairs, you'll find 3 more bedrooms, a bathroom with double vanities, a fun rec room with a large wet bar. At Simply Home Builders, we care about quality and making your dream home a reality. Come see it for yourself!
Open House:
Sunday, 7/28 3:00-4:30PM
- Type:
- Townhouse
- Sq.Ft.:
- 1,790
- Status:
- NEW LISTING
- Beds:
- 2
- Lot size:
- 0.08 Acres
- Year built:
- 2005
- Baths:
- 3.00
- MLS#:
- 22418949
- Subdivision:
- Northview
ADDITIONAL INFORMATION
OPEN HOUSE Sunday 7/28/24, 3:00-4:30 PM. Lovely townhouse in a highly desirable neighborhood. Zero step entrance to front door and garage! Upgrade flooring, new carpet in both bedrooms. Nice deck is a bonus. HOA takes care of lawn and snow and garbage.
$249,900
3108 NW 7th Street Lincoln, NE 68521
Open House:
Sunday, 7/28 1:00-2:00PM
- Type:
- Townhouse
- Sq.Ft.:
- 1,361
- Status:
- NEW LISTING
- Beds:
- 3
- Lot size:
- 0.08 Acres
- Year built:
- 1989
- Baths:
- 2.00
- MLS#:
- 22418979
- Subdivision:
- TH--N.W. TERRITORIES
ADDITIONAL INFORMATION
Welcome home! This is a beautiful, extremely well maintained townhome in the Northwest Territories. The main floor includes two large bedrooms with a walk-through bath area, large living room, kitchen, and dining area. The main living area walks out through a new sliding glass door to a large deck, overlooking the well-manicured back-yard. Downstairs you'll find a third bedroom, second bathroom, and access to the two-stall garage. This property includes newer windows throughout, a maintenance free mix of vinyl siding and brickwork, a brand new roof, and some of the most beautiful landscaping in the entire neighborhood. New paint throughout, and a $4400 flooring allowance (see attached bid from Carpetland) make this a turnkey deal. Come see this one today!
$319,888
230 Benton Court Lincoln, NE 68521
Open House:
Sunday, 7/28 1:00-2:30PM
- Type:
- Single Family
- Sq.Ft.:
- 2,420
- Status:
- NEW LISTING
- Beds:
- 3
- Lot size:
- 0.27 Acres
- Year built:
- 2001
- Baths:
- 3.00
- MLS#:
- 22418840
- Subdivision:
- Fairfield
ADDITIONAL INFORMATION
230 Benton Ct is your perfect little getaway located at the end of a cul-de-sac backing to the coolness of a tree lined commons area and the benefit of seeing an abundance of wildlife passing through the area. Along with that you also get a wonderful 1320 sq ft walkout ranch with ample room for all your needs and many great spaces that are sure to please. Spacious kitchen and dining area along with large living room. 2 nice sized bedrooms on main level with a large 3rd in bsmt, 3 bath areas all with tub shower combos and you also get a large main floor laundry plus hookups in the bsmt as well. Roof was replaced in 2019, water heater 2021, attached 2 stall is 24X24 and the abundant trees on the lot really shade the home during the day. Come take a look at this little oasis!
- Type:
- Single Family
- Sq.Ft.:
- 2,550
- Status:
- NEW LISTING
- Beds:
- 4
- Lot size:
- 0.17 Acres
- Year built:
- 1993
- Baths:
- 4.00
- MLS#:
- 22418811
- Subdivision:
- Bicentennial Estates
ADDITIONAL INFORMATION
This spacious home is situated in an amazing neighborhood & backs to no direct rear neighbors. The large primary suite includes two walk-in closets, an en-suite bath with dual sinks, whirlpool tub, and a roomy walk-in shower! All secondary bedrooms provide ample living space! The semi-open living room & kitchen area provides a fabulous space for entertaining along w/ the formal dining room that could be used for a variety of needs. The kitchen offers a HUGE walk-in panty, granite, an island, great counter space, & lovely views of the backyard & open area. The nicely fully finished family room in the lower level provides extra space for movie nights, working out, playroom, or just hanging w/ family & friends & has an updated 3/4 bath with beautiful walk-in shower! The walk-out sliding glass door provides easy access to the lovely private backyard! Situated in a great location w/ easy access to the Interstate, shopping, schools, parks, trails, & all amenities. You'll be impressed!
- Type:
- Single Family
- Sq.Ft.:
- 2,191
- Status:
- NEW LISTING
- Beds:
- 3
- Lot size:
- 0.18 Acres
- Year built:
- 2000
- Baths:
- 4.00
- MLS#:
- 22418783
- Subdivision:
- AUTUMN RIDGE WEST FIRST ADDITION
ADDITIONAL INFORMATION
Hurry in to 2031 Greenspire Dr., where modern elegance meets tranquil living. This stunning residence boasts an updated kitchen and bath areas that blend contemporary style with functionality, perfect for the discerning chef and relaxation enthusiast alike. The main floor primary suite offers a peaceful retreat with ample natural light streaming through large windows, creating a serene ambiance throughout the day. The living room features vaulted ceilings, a custom fireplace, and plenty of space to spread out. Step into a backyard oasis that dreams are made of, featuring a sparkling pool, inviting firepit, and expansive entertainment spaceâ??ideal for hosting gatherings or enjoying quiet evenings. The basement is finished with a large rec area, office space, and 3/4 bath w/ tiled walk-in shower. Don't forget the attached 2 stall garage. Schedule your showing today!
$344,500
1933 Boston Circle Lincoln, NE 68521
Open House:
Sunday, 7/28 1:00-2:30PM
- Type:
- Single Family
- Sq.Ft.:
- 2,582
- Status:
- NEW LISTING
- Beds:
- 5
- Lot size:
- 0.26 Acres
- Year built:
- 1995
- Baths:
- 3.00
- MLS#:
- 22418880
- Subdivision:
- Hartland Homes North
ADDITIONAL INFORMATION
Discover this stunning ranch with over 2,500 sq. ft. of finished living space, featuring 5 bedrooms, 3 bathrooms, a giant covered deck, and a spacious finished basement. Enjoy modern updates including new lighting fixtures, appliances, professional deep carpet cleaning, and a pre-inspection for peace of mind. Highlights include a double-sided fireplace, fenced backyard, and a prime cul-de-sac location. Conveniently close to shopping, the library, interstate, parks, and schools! Plus, an extra parking slab next to the double-sized garage. Truly well-maintained and move-in ready. Schedule your private showing today!
$344,900
6349 S 7th Place Lincoln, NE 68521
- Type:
- Townhouse
- Sq.Ft.:
- 1,200
- Status:
- NEW LISTING
- Beds:
- 2
- Lot size:
- 0.1 Acres
- Year built:
- 2024
- Baths:
- 2.00
- MLS#:
- 22418580
- Subdivision:
- Wilderness View Townhomes 2nd Addition
ADDITIONAL INFORMATION
Beautiful townhome neighborhood in SW Lincoln surrounded by 10 acres of trees and adjacent to the Rock Island Trail. This 1200 sq ft ranch townhome offers 2 bedrooms and 2 bathrooms. This open concept townhome has vaulted ceilings which makes the home feel open and spacious. Kitchen includes quartz countertops, soft-close cabinets, and stainless steel appliances. Builder provides refrigerator, range, microwave, dishwasher, disposal, washer and dryer. Eat-at bar in the kitchen. Large living room space with luxury plank flooring and ceiling fan. All bedrooms offer walk-in closets and ceiling fans. Bathroom finishes are stylish and include onyx countertops and luxury vinyl plank flooring. 2 car attached garage. Home Owner Association dues are 115.00/mo for lawn care, snow removal, trash and recycling. Builder includes a 2-10 home warranty. This townhome is expected to be complete August 23, 2024.
$285,000
1910 Preamble Lane Lincoln, NE 68521
- Type:
- Single Family
- Sq.Ft.:
- 1,732
- Status:
- NEW LISTING
- Beds:
- 3
- Lot size:
- 0.14 Acres
- Year built:
- 1996
- Baths:
- 2.00
- MLS#:
- 22418565
- Subdivision:
- Hartland'S Bicentennial
ADDITIONAL INFORMATION
DON'T MISS! SELLER IS OFFERING UP TO $5,000 CREDIT AT CLOSING TO BE USED AS BUYER SEES FIT! AND--New roof and gutters to be completed!! Discover comfort and convenience in this lovely 3-bedroom, 2-bathroom home with over 1700 square feet of living space. Inside, you'll find a spacious kitchen with tile flooring and updated bathrooms also featuring tile floors for easy maintenance. The primary bedroom offers a large closet and en suite ¾ bathroom, providing a private retreat within the home. Outside, the fenced backyard with a deck invites outdoor relaxation and gatherings. With fresh paint on the exterior and newer carpeting throughout, this home is move-in ready and waiting for you to make it your own. Located in the desirable Hilltop Heights neighborhood close to parks, libraries, and shopping! Schedule a showing today!
$325,900
6430 N 13 Court Lincoln, NE 68521
- Type:
- Single Family
- Sq.Ft.:
- 1,162
- Status:
- NEW LISTING
- Beds:
- 3
- Lot size:
- 0.2 Acres
- Baths:
- 2.00
- MLS#:
- 22418489
- Subdivision:
- Hartland'S Garden Valley 5th Addition
ADDITIONAL INFORMATION
THIS IS DIRT. It is an example of one of many floors plans that you can build with Hartland Homes. Build Brand NEW, Affordable, Energy Efficient, Great Warranties! Hartland Homes' The Santa Fe plan. Also included: energy efficient windows 95% efficient furnace, and closing costs paid!* and so much more. Call today to see what dreams we can build for you! * ask about details on closing costs credit
- Type:
- Single Family
- Sq.Ft.:
- 1,976
- Status:
- NEW LISTING
- Beds:
- 4
- Lot size:
- 0.2 Acres
- Year built:
- 2018
- Baths:
- 3.00
- MLS#:
- 22418444
- Subdivision:
- Highland View
ADDITIONAL INFORMATION
Check out this like new, move in ready 4 Bed, 3 Bath home with a HUGE 3-Stall tandem garage! Lots of features to like in this well cared for home! Nice and open floor plan. As you enter you will be greeted by the living room that flows into the dining and kitchen area that features maple cabinets, granite countertops, large island, stainless steel appliances and tile backsplash. Main level features three bedrooms and two bathrooms including the primary bathroom with attached bathroom. All bathrooms feature maple cabinets, quartz countertops and tile floors. Downstairs is perfect for entertaining with the large family room with amazing wet bar with granite countertop. Fourth legal bedroom, 3rd bathroom, laundry room and storage room in basement. Large backyard with vinyl fencing and underground sprinklers. HUGE 3-Stall 44ft deep tandem garage with heater, 220V and golf simulator! Like new home without the new price! Call to see today.
- Type:
- Townhouse
- Sq.Ft.:
- 1,738
- Status:
- Active
- Beds:
- 3
- Lot size:
- 0.1 Acres
- Year built:
- 2010
- Baths:
- 3.00
- MLS#:
- 22418614
- Subdivision:
- TH - Hunters Pointe
ADDITIONAL INFORMATION
Looking for a beautiful townhouse that has been updated and is ready for you to enjoy? If so then don't miss out on this 3 bed 3 bath townhouse with 1738 sqft of finished living space, a 2 stall garage, fenced in backyard, and common's area behind with mature trees! The kitchen has been upgraded and has a tile backsplash, stainless steel appliances, and beautiful cabinets. The main floor laundry has been updated with cabinets added, as has the main floor bathroom that offers a granite countertop. Upstairs you will find the 3 bedrooms with a large master bedroom and updated bathroom, big walk-in closet, and a nice bathroom for the two other bedrooms to share. Outside you will find a patio to relax on, landscaping, and that common's area to view plus wider yard. The fenced in yard allows you to have a place for your pet, which isn't always the case when it comes to townhouses. HOA covers the mowing, snow removal, ext. water, trash & recycling. Call today to schedule your private showing!
- Type:
- Townhouse
- Sq.Ft.:
- 1,520
- Status:
- Active
- Beds:
- 2
- Lot size:
- 0.06 Acres
- Year built:
- 1995
- Baths:
- 3.00
- MLS#:
- 22418539
- Subdivision:
- CEDAR CREST ADDITION
ADDITIONAL INFORMATION
Imagine a life without yard work! Now make that dream reality with this lovely 2 bed 3 bath townhome with a 2 car garage. Did I mention it's built on a slab so there's no steps from the front door or garage! All the perks of townhome living, plus the end unit provides extra natural light, green space out your front door, and beautiful flowering trees to enjoy. Cook up a nice meal in the eat-in kitchen with newer fridge and stove. The freshly painted deck is ready for relaxing or hosting. Head upstairs to the large bedrooms, which both have attached bathrooms and walk-in closets. Don't worry about carrying laundry down stairs as your washer and dryer are right outside the bedroom door. Set your mind at ease with a security camera out front, 2 year old roof, quality gutter guards, plus a new underground drainage system. HOA covers lawn care, sprinklers and outside water, snow removal, garbage, plus playground and basketball court. Not enough? The library and Keech Park are 1 block away.
$192,900
124 W Dawes Avenue Lincoln, NE 68521
- Type:
- Single Family
- Sq.Ft.:
- 1,040
- Status:
- Active
- Beds:
- 3
- Lot size:
- 0.15 Acres
- Year built:
- 1975
- Baths:
- 1.00
- MLS#:
- 22418377
- Subdivision:
- N/A
ADDITIONAL INFORMATION
Welcome to this charming one-level home that has been thoughtfully updated to provide a refreshed style. Step inside to discover an upgraded kitchen featuring beautiful new cabinets and newer appliances. The entire interior has been freshly painted, complemented by new light fixtures that illuminate the space. The home boasts three cozy bedrooms, a spacious living room, an eat-in kitchen, a well-appointed bathroom, and a convenient laundry room. New carpet adds warmth and comfort, while new entry door handles and locks provide added security. Outside, you'll find a huge backyard, ideal for outdoor activities and relaxation. The attached carport offers shelter for your vehicle, and a new roof will be installed, ensuring peace of mind for years to come with acceptable offer. Don't miss the opportunity to make this beautifully updated home your own!
- Type:
- Condo
- Sq.Ft.:
- 1,020
- Status:
- Active
- Beds:
- 2
- Year built:
- 1995
- Baths:
- 2.00
- MLS#:
- 22418259
- Subdivision:
- North Gate Garden Estates Condominium
ADDITIONAL INFORMATION
Welcome to North Gate Garden Estates 55+ community. This 1st floor condo can be found just down the hall of the front desk conveniently located near an elevator. Inside you will find 2 bedrooms and 2 bathrooms along with a covered balcony facing south. The primary bedroom has its own bathroom and a walk-in closet with ample room. HOA Fees include lawn care, snow removal, cable, garbage, water/sewer. Secure storage space included with the condo located just down the hall. Underground parking stall is also available for purchase, it is located right next to the elevator! The community has many common areas including a family area, a huge dinning space, a library, puzzle room, recreation room and even a ping pong room. Schedule your showing today before it's too late!
$375,000
5310 N 13th Street Lincoln, NE 68521
Open House:
Saturday, 7/27 1:00-2:30PM
- Type:
- Single Family
- Sq.Ft.:
- 2,287
- Status:
- Active
- Beds:
- 4
- Lot size:
- 0.18 Acres
- Year built:
- 2005
- Baths:
- 3.00
- MLS#:
- 22418201
- Subdivision:
- North Hills/ Prairie Ridge
ADDITIONAL INFORMATION
Seller is offering a $7,500 buyer credit for any updating buyer may choose to do. Come see this nice 4 Bed room, 3 bath walkout ranch located in Nw Lincoln. This home features Granite countertops, tiled floors in Kitchen, informal dining, 1st floor laundry room and bathrooms. This home also features a brand new roof, new carpet, Gas fireplace, solid core doors on bedrooms and bathrooms, finished basement which consist of family room w/wet bar, Rec room, Bath room, 4th bed room and a small office nook. Outside you will find a fenced yard with sprinklers and an oversized patio. Make your appointment today.
- Type:
- Single Family
- Sq.Ft.:
- 1,415
- Status:
- Active
- Beds:
- 4
- Lot size:
- 0.2 Acres
- Year built:
- 1972
- Baths:
- 1.00
- MLS#:
- 22418175
- Subdivision:
- North Side Village
ADDITIONAL INFORMATION
This 4-bedroom / 1-bathroom property is updated throughout the property, including new exterior and interior paint, flooring, updated cabinets, and more! On the main floor, you'll find a beautiful kitchen, living room, full bathroom with tile surround, and 3 bedrooms. The basement has been finished with new drywall, flooring, and paint with a conforming bedroom and laundry. Outside, you'll find a large yard with a one-stall garage with electricity can to it. Check out this beautiful house today!
$219,900
3500 N 11th Street Lincoln, NE 68521
- Type:
- Single Family
- Sq.Ft.:
- 1,192
- Status:
- Active
- Beds:
- 3
- Lot size:
- 0.13 Acres
- Year built:
- 1954
- Baths:
- 2.00
- MLS#:
- 22418002
- Subdivision:
- Belmont
ADDITIONAL INFORMATION
Think location and easy maintenance! If you prefer to be home and not wasting to get from point A to B - this is a great starting point. This 3 bedroom 1.5 bath home is updated, freshly painted, sporting natural easy to care for wood floors, huge laundry area, eat in kitchen plus a bonus room, (with a secondary entrance). In addition to the attached garage there is a carport, and fenced private space to use for working on cars or toys, or having private family cookouts. The smallest part of the yard is in the back of the home, and it's been perfect to use for cooking out or just having tea with a friend. The alley access makes this corner lot feel even larger. It is just a few short minutes to I-80, Kawasaki, Lincoln school, parks, Lincoln airport, West O, and a great location for restaurants and shopping. Roof, plumbing (under the house), air conditioning, furnace, water heater and refrigerator are ALL new within the last five years.
- Type:
- Single Family
- Sq.Ft.:
- 2,504
- Status:
- Active
- Beds:
- 4
- Lot size:
- 0.25 Acres
- Year built:
- 2024
- Baths:
- 3.00
- MLS#:
- 22417987
- Subdivision:
- Highland View
ADDITIONAL INFORMATION
Welcome to The Marie by Lewis Homes. This is a 4 bed/3 bath beauty with over 2,500 square feet of finished space. Almost move in ready! You'll love the open floor plan featuring high ceilings which provide a ton of natural light. Granite countertops, a kitchen island, pantry and all new stainless steel appliances are featured in the gorgeous kitchen. A beautiful fireplace graces the living space on the main level & the primary bedroom suite offers a tiled walk-in shower and tub, and double vanities. Downstairs you'll find a large great room, 2 bedrooms, & a bathroom. The 3 Stall garage is great for your vehicles/shop space or toys. Sod and underground sprinkles are installed and the covered back porch is great for entertaining or just relaxing. Finally, the high efficiency furnace and heat pump make this house a great place to call Home.
Open House:
Sunday, 7/28 1:00-2:00PM
- Type:
- Single Family
- Sq.Ft.:
- 2,828
- Status:
- Active
- Beds:
- 4
- Lot size:
- 0.25 Acres
- Year built:
- 2024
- Baths:
- 3.00
- MLS#:
- 22417985
- Subdivision:
- Highland View
ADDITIONAL INFORMATION
Welcome to The Wendy by Lewis Homes. This 4 bed/3 bath beauty with over 2,800 square feet of finished space is complete and move in ready! You'll love the open floor plan featuring 11 ft ceilings which provides a ton of natural light. Granite countertops, a kitchen island, a huge walk-in pantry, and all new stainless steel appliances are featured in the gorgeous kitchen. A beautiful stone fireplace graces the living space on the main level & the primary bedroom suite offers a tiled walk-in shower and relaxing soaking tub. Downstairs you'll find a large great room, 2 bedrooms, & a bathroom. The 3 Stall garage is great for your vehicles/shop space or toys. Sod and underground sprinkles are installed and the covered back porch is great for entertaining or just relaxing. Finally, the high efficiency furnace and heat pump make this house a great place to call Home.

The data is subject to change or updating at any time without prior notice. The information was provided by members of The Great Plains REALTORS® Multiple Listing Service, Inc. Internet Data Exchange and is copyrighted. Any printout of the information on this website must retain this copyright notice. The data is deemed to be reliable but no warranties of any kind, express or implied, are given. The information has been provided for the non-commercial, personal use of consumers for the sole purpose of identifying prospective properties the consumer may be interested in purchasing. The listing broker representing the seller is identified on each listing. Copyright 2024 GPRMLS. All rights reserved.
Lincoln Real Estate
The median home value in Lincoln, NE is $171,300. This is lower than the county median home value of $174,700. The national median home value is $219,700. The average price of homes sold in Lincoln, NE is $171,300. Approximately 54.46% of Lincoln homes are owned, compared to 40.54% rented, while 4.99% are vacant. Lincoln real estate listings include condos, townhomes, and single family homes for sale. Commercial properties are also available. If you see a property you’re interested in, contact a Lincoln real estate agent to arrange a tour today!
Lincoln, Nebraska 68521 has a population of 277,315. Lincoln 68521 is more family-centric than the surrounding county with 35.28% of the households containing married families with children. The county average for households married with children is 33.12%.
The median household income in Lincoln, Nebraska 68521 is $53,089. The median household income for the surrounding county is $55,747 compared to the national median of $57,652. The median age of people living in Lincoln 68521 is 32.4 years.
Lincoln Weather
The average high temperature in July is 88.3 degrees, with an average low temperature in January of 13.5 degrees. The average rainfall is approximately 30.8 inches per year, with 25.9 inches of snow per year.
