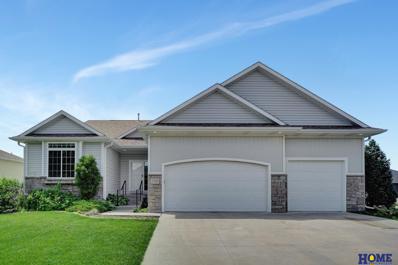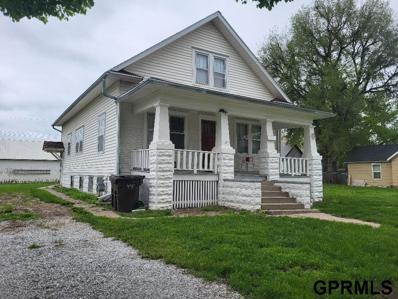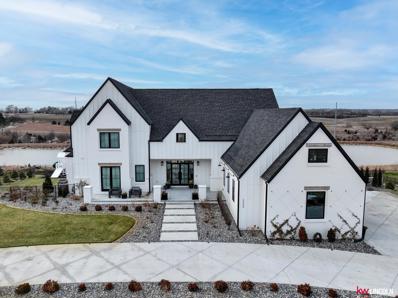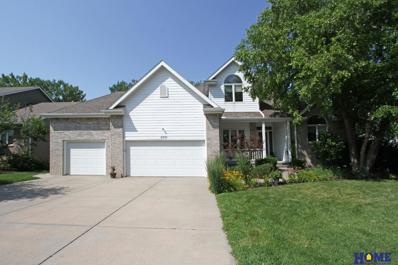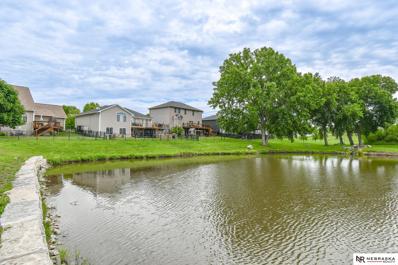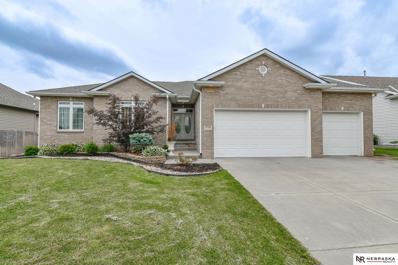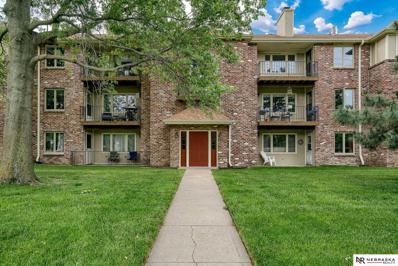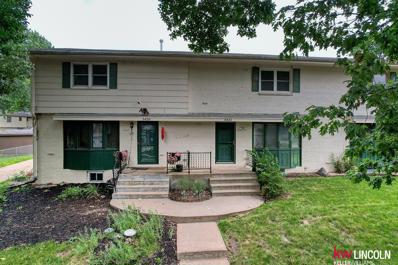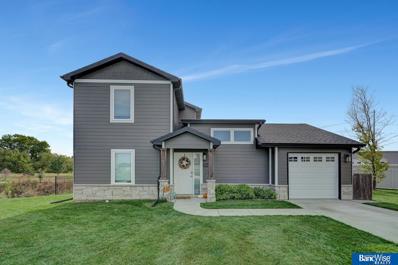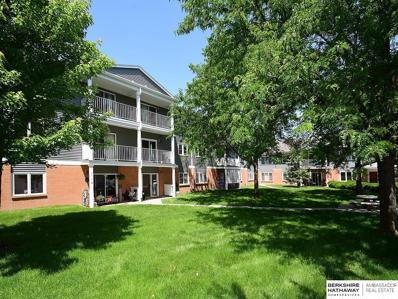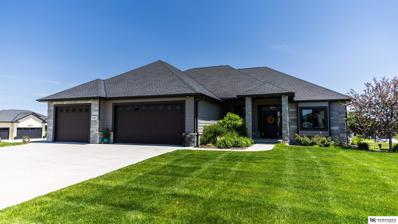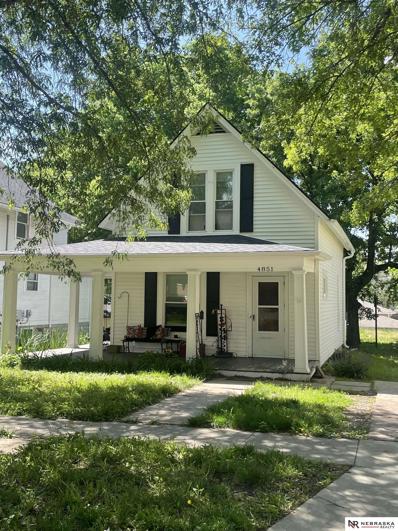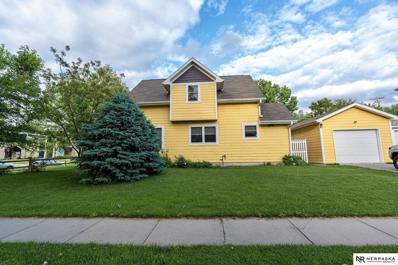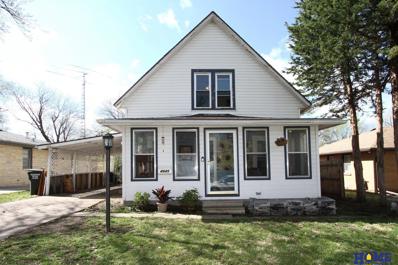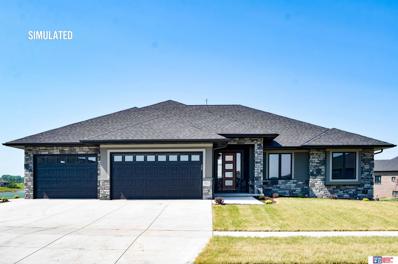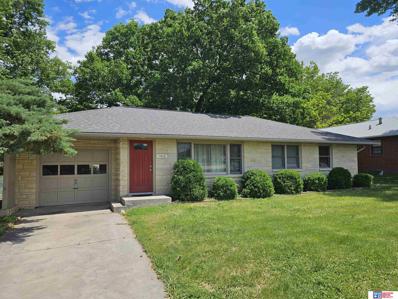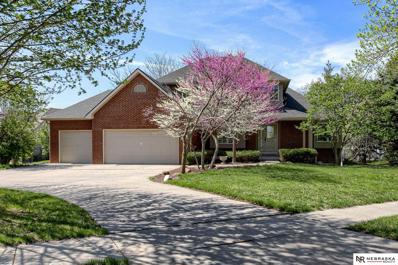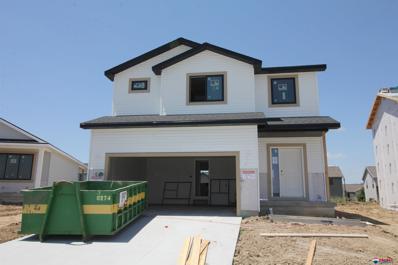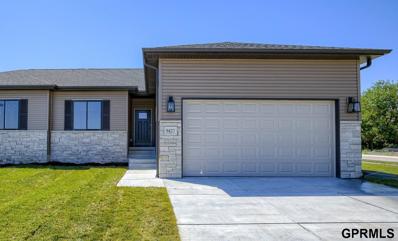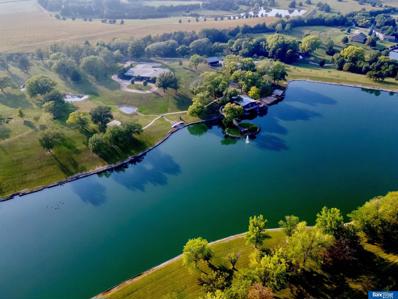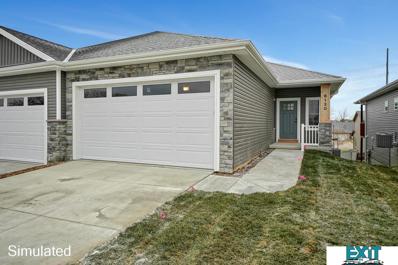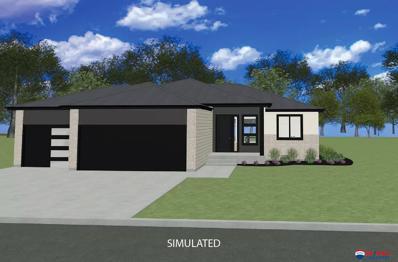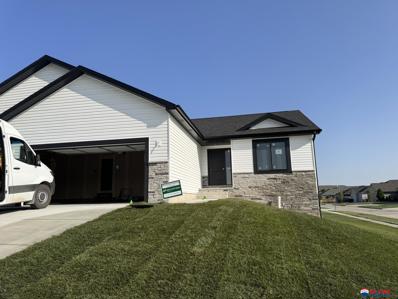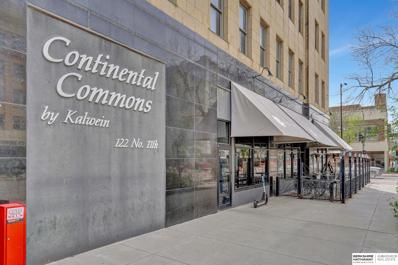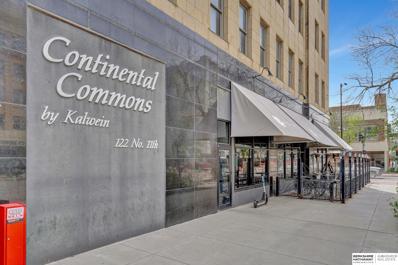Lincoln NE Homes for Sale
$530,000
2725 Hoy Street Lincoln, NE 68516
- Type:
- Single Family
- Sq.Ft.:
- 3,202
- Status:
- Active
- Beds:
- 4
- Lot size:
- 0.24 Acres
- Year built:
- 2014
- Baths:
- 3.00
- MLS#:
- 22413080
- Subdivision:
- Wilderness Hills
ADDITIONAL INFORMATION
Welcome home to this fantastic Wilderness Hills walk-out ranch! The open concept kitchen has granite counter tops and a large pantry area that opens to the dining and spacious living room areas, with tall ceilings and beautiful gas fireplace. The Primary Suite has a walk-in tiled shower, double vanity, and attractive coffered ceiling. Downstairs you will find 2 more bedrooms and a large entertaining space with wet bar that opens up to the stamped concrete patio. This nicely-landscaped corner lot has concrete flower bed edging, a fenced in garden space, covered deck area and an over sized insulated and dry-walled 3 stall garage. Call today to schedule your private showing!
$299,000
926 N 8Th Street Lincoln, NE 68508
- Type:
- Single Family
- Sq.Ft.:
- 1,700
- Status:
- Active
- Beds:
- 4
- Lot size:
- 0.16 Acres
- Year built:
- 1910
- Baths:
- 3.00
- MLS#:
- 22413049
- Subdivision:
- NORTH LINCOLN
ADDITIONAL INFORMATION
*Rare Buy and Hold* property on one of the closest undeveloped blocks near downtown Lincoln, the University of Nebraska, Memorial Stadium and Pinnacle Bank Arena. Property consists of a larger AirBnB home and a smaller traditional rental 1 bedroom home behind it, and a three stall garage on the back of the property. Significant updates and remodeling has been done over the past 9 years of ownership to both homes. Close proximity to some of the most fun and lively areas of the city. The Historic Haymarket, and downtown and the University are just a 15-minute walk, on one of the three pedestrian bridges within blocks of the homes.
$2,350,000
2255 SW 47 Street Lincoln, NE 68522
- Type:
- Single Family
- Sq.Ft.:
- 7,086
- Status:
- Active
- Beds:
- 7
- Lot size:
- 1.1 Acres
- Year built:
- 2020
- Baths:
- 6.00
- MLS#:
- 22413048
- Subdivision:
- Long View Estates
ADDITIONAL INFORMATION
Welcome to this truly incredible 1.5 story custom home with over an acre of space. Imagine sunsets every evening off the nearly 1,000 sq ft composite deck! As you enter this home, the living room-high ceilings, natural light, fireplace with porcelain tile to the ceiling is breathtaking. The kitchen is sure to impress with all-custom cabinetry, two large quartz islands & matching quartz backsplash, two subzero refrigerators, a 6-burner gas range, & window that opens to a bar on the deck! The butler's pantry has immense storage & space. The main floor features the primary suite with custom built-ins, walk-in closet, bath with soaking tub & porcelain tile shower. The main floor has two bedrooms & a bathroom. The 2nd floor has 2 bedrooms, a bathroom, & a large hidden gem-A loft area/reading/playroom with built-in bunk beds. The walk-out basement has a stunning office, bar & dining area, living area, custom play room, large gym, 2 bedrooms, & 2 baths. Outside offers a fire pit & pizza oven.
$550,000
6001 S 88th Street Lincoln, NE 68526
Open House:
Sunday, 7/28 4:00-5:00PM
- Type:
- Single Family
- Sq.Ft.:
- 3,368
- Status:
- Active
- Beds:
- 5
- Lot size:
- 0.27 Acres
- Year built:
- 1998
- Baths:
- 3.00
- MLS#:
- 22418042
- Subdivision:
- Vintage Heights
ADDITIONAL INFORMATION
Welcome HOME! Beautiful 5 bed 4 bath 3 car, 1 ½ story home sets on a lovely walk-out lot backs to wooded commons, creek, walking trail. Main floor primary bedroom suite has fireplace, shower, tub,2 sink areas & 2 walk in closets. Laundry on main floor! Cathedral ceilings, fireplace, big windows in great room to enjoy views of nature. Nearby formal and informal dining, UPDATED kitchen with painted cabinetry, walk-in pantry, granite counter tops & appliances. Glass doors access oversized deck and patio. Basement has LVP flooring in office, wet bar, rec room, bath. 1 bedroom in LL, 3 bedrooms and full bath on second level. UPDATED July 2024: Granite counters, flooring primary, main floor baths, bedrooms & living areas; light fixtures; laundry, bath, kitchen sinks; SS appliances!
- Type:
- Single Family
- Sq.Ft.:
- 3,416
- Status:
- Active
- Beds:
- 6
- Lot size:
- 0.17 Acres
- Year built:
- 2005
- Baths:
- 4.00
- MLS#:
- 22413023
- Subdivision:
- PINE LAKE HEIGHTS SOUTH
ADDITIONAL INFORMATION
Unlock the potential of this charming 6 bedroom 4 bath 2-story home with walk-out basement nestled in the sought-after Pine Lake Heights neighborhood! Embrace the opportunity to infuse your personal style into this residence, as you're greeted by a spacious floor plan brimming with potential. With a bit of imagination and effort, you can rejuvenate this home to reflect your unique taste and preferences.the home's layout remains a standout feature with over 3500 SF of total finish, offering ample room for comfortable living and entertaining. Entertain on the large deck that overlooks a scenic pond. Great Location! Bring your vision to life and transform this diamond in the rough into your dream home!
$470,000
2735 Hoy Street Lincoln, NE 68516
- Type:
- Single Family
- Sq.Ft.:
- 2,706
- Status:
- Active
- Beds:
- 4
- Lot size:
- 0.19 Acres
- Year built:
- 2013
- Baths:
- 3.00
- MLS#:
- 22413020
- Subdivision:
- WILDERNESS HILLS
ADDITIONAL INFORMATION
Step into your dream home! This 4 bed, 3 bath walkout ranch in Wilderness Hills is ready for you to make it your own. Freshly repainted and with brand new carpet throughout the first floor, it's a canvas awaiting your personal touch. Entertain effortlessly in the open living, dining, and kitchen area, complete with quartz countertops, stainless steel appliances, and a convenient pantry. Retreat to the luxurious primary bedroom featuring an en-suite with double sinks, a tiled shower, and a soothing whirlpool tub. Need more space? The finished basement offers a sprawling family room with a kitchenette - perfect for hosting unforgettable gatherings. And don't forget the serene outdoor space, featuring a composite deck overlooking privacy fenced yard with a vegetable garden area. With its proximity to schools, shopping, and dining, this home offers not just comfort, but convenience. Seize this opportunity now - schedule your showing today and let your homeownership dreams become a reality
- Type:
- Condo
- Sq.Ft.:
- 1,241
- Status:
- Active
- Beds:
- 2
- Year built:
- 1986
- Baths:
- 2.00
- MLS#:
- 22413105
- Subdivision:
- Beacon Place Condominium
ADDITIONAL INFORMATION
Nicely updated 2- bedroom, 2- bathroom condo located in South Lincoln. This corner unit on the top floor of the building has been renovated to feature a brand new modern fireplace, plus new carpet, paint, hardware, window coverings, and updated bathroom. The primary bedroom includes an attached primary bathroom for privacy. Private laundry is located inside of the condo for convenience with additional cabinet space. Just off the dining room on the North side of the condo is a good sized deck to enjoy the outdoors and small storage closet. This property also includes a security system, detached one-stall garage and access to all common areas including the gazebo. Schedule a showing to see what this beautiful condo has to offer!
- Type:
- Townhouse
- Sq.Ft.:
- 1,938
- Status:
- Active
- Beds:
- 2
- Lot size:
- 0.02 Acres
- Year built:
- 1973
- Baths:
- 3.00
- MLS#:
- 22413016
- Subdivision:
- Southwood
ADDITIONAL INFORMATION
Total Square feet - 1938
- Type:
- Single Family
- Sq.Ft.:
- 1,304
- Status:
- Active
- Beds:
- 2
- Lot size:
- 0.04 Acres
- Year built:
- 2018
- Baths:
- 3.00
- MLS#:
- 22412924
- Subdivision:
- TH - Garden View
ADDITIONAL INFORMATION
Contract Pending Welcome home to 3553 Holly Blue Drive! This 1.5 story, 2 bed, 3 bath is a special build! As you enter you will find the open floor plan with a beautiful kitchen that includes stainless steel appliances, soaring ceilings, and granite counter tops. The primary bedroom is located on the main floor for convenience that includes a full bath and laundry! On the second floor you'll notice a spacious bedroom, full bath, walk in closet, and a study. This home backs to a fishing pond with easy access to the walking trails! You'll find a community, planned to bring neighbors together as you enjoy abundant community garden and green spaces, fully stocked lakes for fishing, and two miles of trails. For your added comfort you'll have the conveniences of snow removal, lawn care, garbage and recycling services taken care of through the HOA. Call now!
- Type:
- Condo
- Sq.Ft.:
- 1,114
- Status:
- Active
- Beds:
- 2
- Year built:
- 1986
- Baths:
- 2.00
- MLS#:
- 22412886
- Subdivision:
- Van Dorn Villa Condominium
ADDITIONAL INFORMATION
Possibly the best unit here at Van Dorn Villa! Ground floor, outside entrance, 2 bedrooms, 2 bathrooms, underground garage----very well maintained and cared for over the past 13 years. New refrigerator and range/oven. Water heater was new in 2023. So many amenities included with ownership of these nice condos. New LVP flooring in kitchen, dining and living room areas that also has nice sliding glass doors to your own private patio. Designated storage area down the hall and a small storage area in the basement for this unit, as well.
Open House:
Saturday, 7/27 1:00-2:00PM
- Type:
- Single Family
- Sq.Ft.:
- 3,403
- Status:
- Active
- Beds:
- 6
- Lot size:
- 0.32 Acres
- Year built:
- 2017
- Baths:
- 3.00
- MLS#:
- 22412878
- Subdivision:
- Boulder Ridge
ADDITIONAL INFORMATION
Welcome to this stunning 6 bedroom, 3 bath, zero entry walkout ranch home located in Boulder Ridge! Enter into beautiful living rm w/stone fireplace! The gourmet kitchen has 5 burner gas cooktop & wall oven! Lrg Pantry. The lrg dining rm is perfect for entertaining & then enter onto the covered composite deck! The primary suite is luxurious. The primary bath has heated floors & a whirlpool & a walk in shower! Remote Controlled bidet in hall bath. Laundry has a wash sink & is on the main level! Downstairs is a lrg family rm w/fireplace & wet bar! Wet bar has refrigerator, dishwasher & TV! There are 3 addt'l BRs on lower level & a walkout patio that has a TV! The large 3 car garage has plenty of space & storage shelves! Home is close to shopping, restaurants & trail system! Former model home, w/lots of extras. Itâ??s wired & has lots of speakers in the ceilings (both floors) & back porch, heated master bath floor, childrenâ??s play nookin basement, etc.
$209,900
4851 Lowell Avenue Lincoln, NE 68506
- Type:
- Single Family
- Sq.Ft.:
- 1,493
- Status:
- Active
- Beds:
- 4
- Lot size:
- 0.16 Acres
- Year built:
- 1900
- Baths:
- 2.00
- MLS#:
- 22412859
- Subdivision:
- N/a
ADDITIONAL INFORMATION
Calling all investors! Great investment opportunity! This Darling 4 bedroom home is located in central Lincoln in the College View neighborhood. Loads of potential with this property. Newer roof and Currently tenant occupied. One year lease until May 2025.
$269,900
2601 R Street Lincoln, NE 68503
- Type:
- Single Family
- Sq.Ft.:
- 1,860
- Status:
- Active
- Beds:
- 3
- Lot size:
- 0.1 Acres
- Year built:
- 2011
- Baths:
- 4.00
- MLS#:
- 22412681
- Subdivision:
- North Central
ADDITIONAL INFORMATION
This house should be one of your dreams. 13 years old, and 1.5 stories tall, it boasts a large front porch, an open concept living/dining/kitchen, a primary suite on the first floor, as well as a laundry. Upstairs, there are 2 bedrooms and a full bathroom upstairs, and the finished basement.The spacious family room also has a fourth bedroom screened on on end (with egress) and a finished storage room or office. There is also an additional bathroom. There are also beautiful perennials planted, and a private and shaded patio out the back door. This home has been meticulously maintained and kept in tip top shape by the owners.
$170,000
4045 M Street Lincoln, NE 68510
- Type:
- Single Family
- Sq.Ft.:
- 1,216
- Status:
- Active
- Beds:
- 3
- Lot size:
- 0.14 Acres
- Year built:
- 1925
- Baths:
- 2.00
- MLS#:
- 22412665
- Subdivision:
- Witherbee Gardens
ADDITIONAL INFORMATION
Welcome to 4045 M Street. 3 bedroom, 2 full bathrooms, 1 1/2 story home. Fully enclosed front porch/sunroom with great natural light. First floor primary has option for primary bathroom. Convenient first floor laundry. Basement is perfect for storage. Fully fenced backyard, nice sized deck, garden shed & carport. Amazing south central location. New hot water heater, newer roof, furnace and central air. New buyer can give this awesome property their own TLC.
$1,100,000
512 Deep Water Bay Lincoln, NE 68527
- Type:
- Single Family
- Sq.Ft.:
- 4,587
- Status:
- Active
- Beds:
- 5
- Lot size:
- 0.26 Acres
- Year built:
- 2024
- Baths:
- 4.00
- MLS#:
- 22412491
- Subdivision:
- Waterford Estates - Lakeside
ADDITIONAL INFORMATION
Custom-built ranch by Derun Building Group Inc. features more than 4,500 finished sq.ft. with all the features you expect from modern family home. Space on main level is efficiently maximized by open kitchen/living/dining concept and 12â??coffered ceilings in great room. The kitchen boasts center island with breakfast bar, granite counter tops with tile backsplash, birch cabinets with crown molding, stainless steel appliances and deep pantry. Great room features direct-vent fireplace with custom stone hearth. Master suite offers coffered ceiling, double sink vanity, walk in tile shower and a walk-in closet. Laundry room is conveniently located on the main level. Spacious walk-out finished basement has huge rec room, two additional bedrooms, home theater room and full bathroom. Oversized 4-stall garage is great for workshop space and toys. Other features included covered deck, full Sod, UGS, sump pump and garage door opener. House is located in Waterford Estates subdivision.
$249,999
2816 N 63rd Street Lincoln, NE 68507
- Type:
- Single Family
- Sq.Ft.:
- 1,760
- Status:
- Active
- Beds:
- 3
- Lot size:
- 0.15 Acres
- Year built:
- 1953
- Baths:
- 2.00
- MLS#:
- 22412562
- Subdivision:
- Bethany
ADDITIONAL INFORMATION
Move-in Ready Stone Ranch in Northeast Lincoln. Great location close to Schools. 3 Bedroom, 2 Bath with finished basement. Beautiful Street appeal. Hardwood floors throughout most of first floor. Nice Sunroom addition could be used as a Formal Dining or Family Room. Large Family Room in the finished basement featuring a Wet Bar. Established landscaping in the fenced backyard. Make your appointment today.
$629,900
8811 Oakmont Drive Lincoln, NE 68526
- Type:
- Single Family
- Sq.Ft.:
- 3,992
- Status:
- Active
- Beds:
- 6
- Lot size:
- 0.41 Acres
- Year built:
- 2001
- Baths:
- 5.00
- MLS#:
- 22412498
- Subdivision:
- HiMark Estates
ADDITIONAL INFORMATION
This home sounds like a dream! With 6 bedrooms and 5 bath areas, there's plenty of space for everyone. The first-floor master bedroom and finished walkout basement add to the convenience and functionality of the layout. The updated kitchen with granite countertops, a large center island, and top-notch appliances like a gas range and double ovens is perfect for cooking and entertaining. And who wouldn't love heated tile floors in the remodeled master bath, along with luxurious features like a jetted tub and walk-in shower? The list of features goes on, including a large mudroom, zoned HVAC system for comfort, a deck with a pergola for outdoor enjoyment, central vac for easy cleaning, and a whole house speaker system for entertainment. Schedule your showing today!
- Type:
- Single Family
- Sq.Ft.:
- 1,862
- Status:
- Active
- Beds:
- 3
- Lot size:
- 0.14 Acres
- Year built:
- 2024
- Baths:
- 3.00
- MLS#:
- 22412444
- Subdivision:
- Ashley Heights
ADDITIONAL INFORMATION
The Remington Homes Breckenridge floorplan is a three-bedroom, three-bathroom two-story plan with nearly 1,900 square-feet. This home is currently under construction, but priced to include hard-surface countertops, backsplash, and pendant lighting in the kitchen, and painted trim/two-panel doors throughout the home. It's also priced to include LVP throughout the main floor, including in the living room. The home is planned to have sod and underground sprinklers. An unfinished basement leaves room to personalize to your own wants, or ask the builder about finishing it now! Set up a time to chat about the details of this home today!
$439,000
9427 Linwood Place Lincoln, NE 68505
Open House:
Sunday, 7/28 1:00-2:00PM
- Type:
- Townhouse
- Sq.Ft.:
- 2,548
- Status:
- Active
- Beds:
- 3
- Lot size:
- 0.17 Acres
- Year built:
- 2024
- Baths:
- 3.00
- MLS#:
- 22412434
- Subdivision:
- Sunrise Villas
ADDITIONAL INFORMATION
Located in a quiet cul-de-sac near Waterford Estates, this new construction, 2,548 square foot townhome features 3 bedrooms, 3 bathrooms and a 2-stall garage. The open concept living, dining, kitchen and outdoor patio create indoor/outdoor living on a great corner lot with trees! Kitchen features granite countertops, tile backsplash, stainless steel appliances and a walk-in pantry. The spacious primary bedroom features a spacious shower, double sinks, private water closet and a large walk-in closet. A guest bedroom, bathroom and a spacious laundry area complete the main floor. The finished basement with 9' ceilings includes a huge family room, bedroom and bath plus lots of storage. Gateway Mall, MoPac Trail, Mahoney Golf Course and restaurants and retailers are close by. Get to Omaha in just 40 minutes! Monthly HOA dues cover lawn care, snow removal, trash/recycling and common area maintenance. Located one block north of Linwood Lane and Northern Sky Road. Agent has equity interest.
$2,700,000
12788 W Roca Road Lincoln, NE 68512
- Type:
- Single Family
- Sq.Ft.:
- 8,120
- Status:
- Active
- Beds:
- 3
- Lot size:
- 32 Acres
- Year built:
- 1967
- Baths:
- 7.00
- MLS#:
- 22412841
- Subdivision:
- Rural 3800N
ADDITIONAL INFORMATION
Discover your own private paradise on this sprawling 32-acre estate! This mid-century modern California style 8000 sq ft stone ranch, renovated to perfection a decade ago, offers an unparalleled blend of traditional and modern comfort. Private 11 acre lake, guest home boasting additional 2049 sq ft with wrap around deck & swimming pool, this property is your year-round entertainment haven. Plus, it's a savvy investment opportunity, with potential income from hosting weddings or guests. With outbuildings for rv/boat/toys, a gated driveway, and parking for six cars, convenience and security are paramount. Revel in two full kitchens, seven bathrooms, steam showers, sauna, a boat house, a boat dock, boat lift, all set against a backdrop of stunning natural beauty. Every inch of this property has been meticulously nurtured & cared for. This is more than a home; it's a lifestyle, and it's ready for you to make it your own. Welcome to the epitome of tranquil living!
Open House:
Sunday, 7/28 2:00-5:00PM
- Type:
- Townhouse
- Sq.Ft.:
- 1,990
- Status:
- Active
- Beds:
- 3
- Lot size:
- 0.09 Acres
- Year built:
- 2024
- Baths:
- 3.00
- MLS#:
- 22412420
- Subdivision:
- Prairie Village North 28th Addition
ADDITIONAL INFORMATION
This is our newest Model. Welcome Home to one of Prairie Home's best-selling floorplans, the Briarwood (#1 in the Parade of Homes). Enjoy this open ranch floorplan, accessing almost everything you need on the main floor, including laundry. Some features include a mudroom with bench and hooks and laundry off of the garage. Entertain in this beautiful kitchen, featuring a large kitchen island, pantry and quartz countertops. Upgraded LVP flooring in living room, bathroom, laundry room, kitchen, dining, and foyer.
- Type:
- Single Family
- Sq.Ft.:
- 3,022
- Status:
- Active
- Beds:
- 5
- Lot size:
- 0.33 Acres
- Year built:
- 2024
- Baths:
- 3.00
- MLS#:
- 22412406
- Subdivision:
- Jensen View
ADDITIONAL INFORMATION
Introducing a stunning 5-bed, 3-bath home with an oversized 3-car garage, spanning 1655 sq ft on the main level with a full, finished basement. The modern design includes an open kitchen with a large pantry, perfect for gatherings. The spacious primary bedroom features a private bath and walk-in closet. Step outside to the covered patio for an inviting outdoor oasis. Experience luxury living in the desirable southeast Lincoln community, Jensen View Estates. Located just moments away from the YMCA, Lincoln Public Schools, and Lincoln Christian School. With easy access to Nebraska Parkway, your daily commute becomes a breeze. Don't miss your chance to customize your dream home with Murray Custom Homes in this prime location!
$408,665
8840 Emma Drive Lincoln, NE 68520
- Type:
- Single Family
- Sq.Ft.:
- 1,537
- Status:
- Active
- Beds:
- 3
- Lot size:
- 0.24 Acres
- Year built:
- 2024
- Baths:
- 2.00
- MLS#:
- 22412209
- Subdivision:
- Hidden Hills
ADDITIONAL INFORMATION
Remington Homes' Vail II floor plan. Fantastic 1537 sq ft ranch with a daylight basement. 3 bedrooms and 2 baths on the main floor. 3 stall garage with insulated garage doors, openers and keypad. Main floor laundry room off the garage. White painted trim and interior doors. Private primary suite features a large walk-in closet and 3/4 bath with spacious double vanity. Wonderful kitchen with seating at the breakfast bar, walk-in pantry and Quartz countertop with tile backsplash. The kitchen appliances are included too. The daylight basement can be partially or fully finished for an additional cost upon a buyer's request. Rough-in plumbing for a future bath and daylight window for a future bedroom already in place. Deck, full sod and underground sprinklers. Large corner lot.
- Type:
- Condo
- Sq.Ft.:
- 1,054
- Status:
- Active
- Beds:
- 1
- Lot size:
- 0.17 Acres
- Year built:
- 2004
- Baths:
- 1.00
- MLS#:
- 22412181
- Subdivision:
- Downtown
ADDITIONAL INFORMATION
What a wonderful 1 bedroom condo in the Historic Continental Commons building. The condo features 10 plus foot ceilings with 7 foot windows remodeled in 2004. The open concept kitchen, eating area and living room with over 1054 square feet and allows for entertainment or just nesting. You have the big primary bedroom and in unit laundry room comes with the property in a secure building with a elevator. Close to all amenities like shopping, restaurants(DISH is right below), UNL, Memorial stadium, Pinnacle area to name few. Call today for your showing.
- Type:
- Single Family
- Sq.Ft.:
- 879
- Status:
- Active
- Beds:
- 1
- Lot size:
- 0.17 Acres
- Year built:
- 2004
- Baths:
- 1.00
- MLS#:
- 22412189
- Subdivision:
- Downtown
ADDITIONAL INFORMATION
What a wonderful 1 bedroom condo in the Historic Continental Commons building. The condo features 10 plus foot ceilings with 7 foot windows remodeled in 2004. The open concept kitchen, eating area and living room with over 879 square feet and allows for entertainment or just nesting. You have the big primary bedroom and in unit laundry room comes with the property in a secure building with a elevator. Close to all amenities like shopping, restaurants(DISH is right below), UNL, Memorial stadium, Pinnacle area to name few. Call today for your showing.

The data is subject to change or updating at any time without prior notice. The information was provided by members of The Great Plains REALTORS® Multiple Listing Service, Inc. Internet Data Exchange and is copyrighted. Any printout of the information on this website must retain this copyright notice. The data is deemed to be reliable but no warranties of any kind, express or implied, are given. The information has been provided for the non-commercial, personal use of consumers for the sole purpose of identifying prospective properties the consumer may be interested in purchasing. The listing broker representing the seller is identified on each listing. Copyright 2024 GPRMLS. All rights reserved.
Lincoln Real Estate
The median home value in Lincoln, NE is $306,000. This is higher than the county median home value of $174,700. The national median home value is $219,700. The average price of homes sold in Lincoln, NE is $306,000. Approximately 54.46% of Lincoln homes are owned, compared to 40.54% rented, while 4.99% are vacant. Lincoln real estate listings include condos, townhomes, and single family homes for sale. Commercial properties are also available. If you see a property you’re interested in, contact a Lincoln real estate agent to arrange a tour today!
Lincoln, Nebraska has a population of 277,315. Lincoln is less family-centric than the surrounding county with 32.57% of the households containing married families with children. The county average for households married with children is 33.12%.
The median household income in Lincoln, Nebraska is $53,089. The median household income for the surrounding county is $55,747 compared to the national median of $57,652. The median age of people living in Lincoln is 32.4 years.
Lincoln Weather
The average high temperature in July is 88.3 degrees, with an average low temperature in January of 13.5 degrees. The average rainfall is approximately 30.8 inches per year, with 25.9 inches of snow per year.
