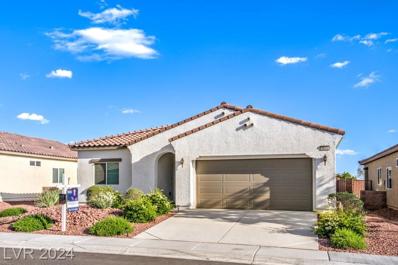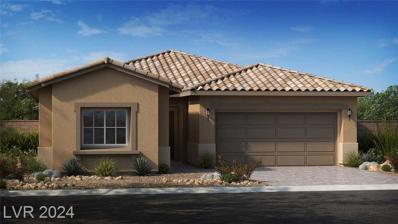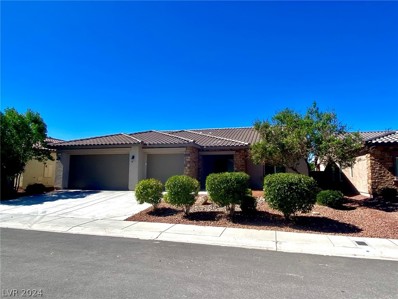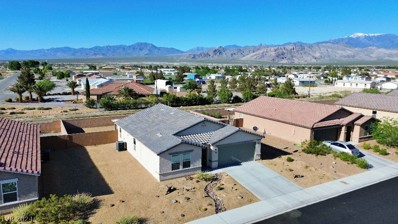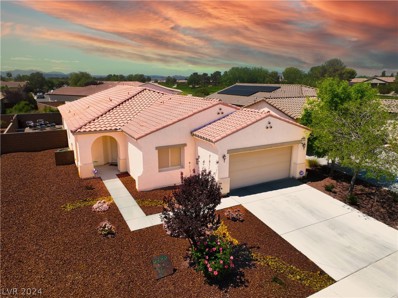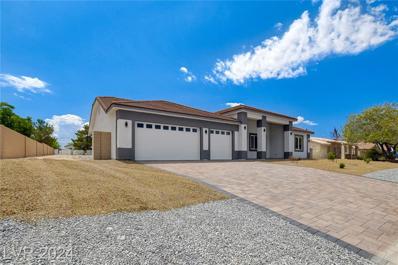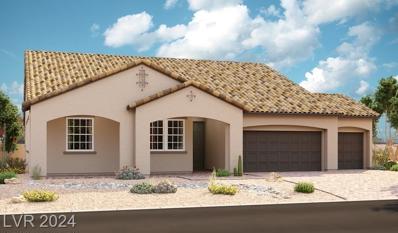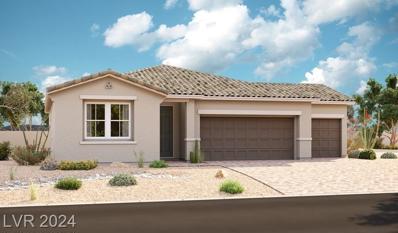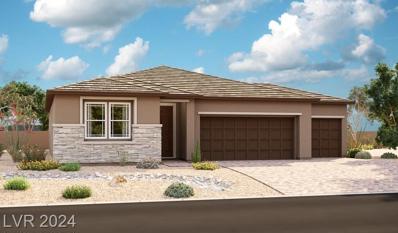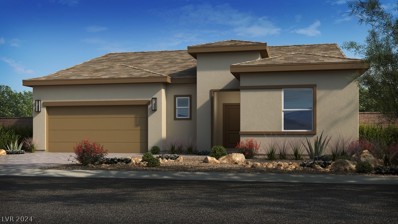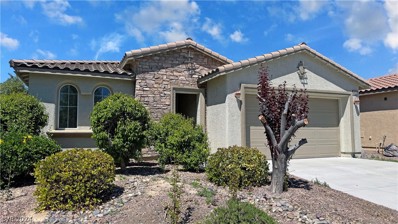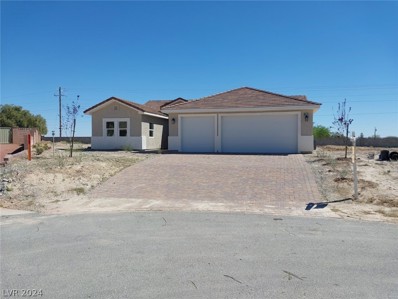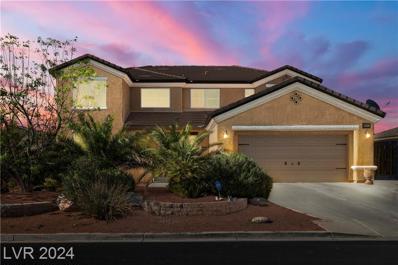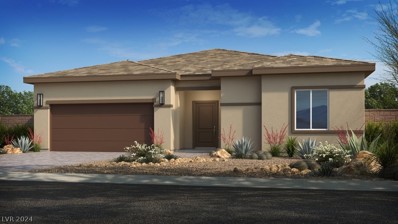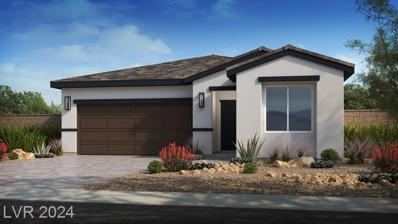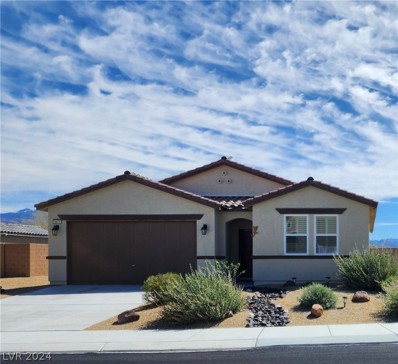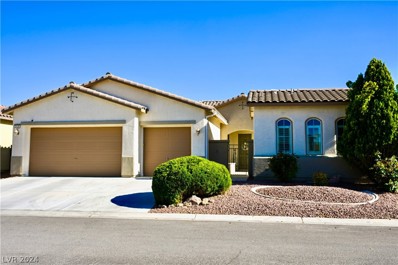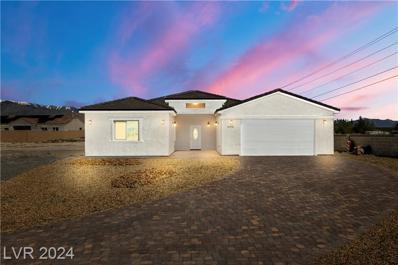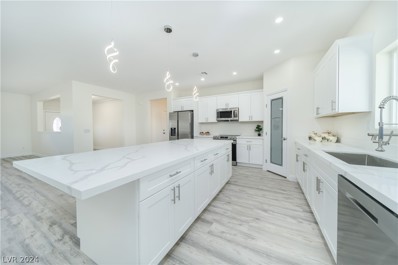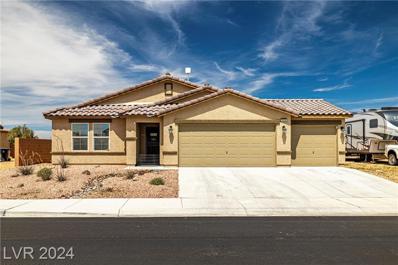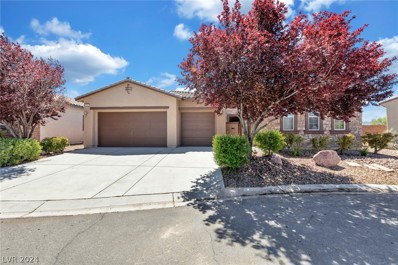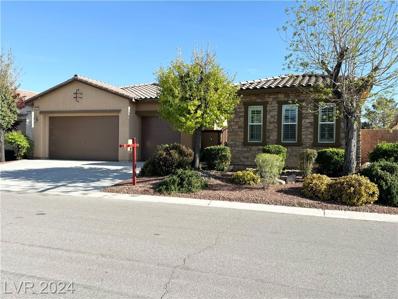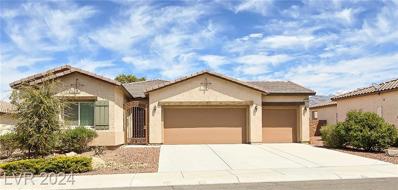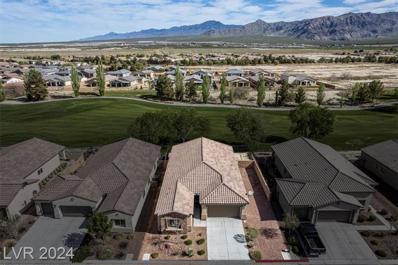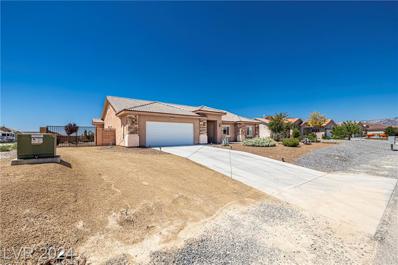Pahrump NV Homes for Sale
- Type:
- Single Family
- Sq.Ft.:
- 1,533
- Status:
- NEW LISTING
- Beds:
- 3
- Lot size:
- 0.14 Acres
- Year built:
- 2021
- Baths:
- 2.00
- MLS#:
- 2578163
- Subdivision:
- Mt Falls Pa7
ADDITIONAL INFORMATION
Welcome to your new home in the Mountain Falls community! This 2021-built gem offers 3 bedrooms, 2 baths, and a 2-car garage within its 1533 sq ft. Upon entering, you're greeted by elegant tile flooring that guides you through the open floor plan. The kitchen is a chef's dream with quartz countertops, a sleek island, and recessed lighting. Enjoy breathtaking mountain views from the covered patio while the low-maintenance artificial grass backyard provides the perfect outdoor retreat. The master suite features a spacious walk-in closet, and modern bathrooms add a touch of luxury. Don't miss this opportunity to experience mountain living at its finest!
- Type:
- Single Family
- Sq.Ft.:
- 1,984
- Status:
- NEW LISTING
- Beds:
- 3
- Lot size:
- 0.12 Acres
- Year built:
- 2024
- Baths:
- 2.00
- MLS#:
- 2579161
- Subdivision:
- Valencia
ADDITIONAL INFORMATION
REPRESENTATIVE PHOTOS ADDED. September Completion.Discover the Plan 3 at Mountain Falls, a single-story floor plan offering 1,984 sq. ft., 3 bedrooms, 2 bathrooms, a 2-car garage, and a versatile flex room. As the largest among the Valencia floor plans, this home promises satisfaction at every turn. Step through the foyer, passing the 2nd and 3rd bedrooms and flex roomâideal for a home office, play area, or fitness space. Journey further to find the open kitchen and gathering room, perfect for hosting gatherings. Embrace Nevada's stunning weather from your private outdoor living area. The primary bedroom boasts a private bathroom with double sinks and a spacious walk-in closet. Structural options include: bay window at primary suite.
$459,000
5265 Acqua Lane Pahrump, NV 89061
- Type:
- Single Family
- Sq.Ft.:
- 2,429
- Status:
- NEW LISTING
- Beds:
- 3
- Lot size:
- 0.18 Acres
- Year built:
- 2016
- Baths:
- 3.00
- MLS#:
- 2579002
- Subdivision:
- Mt Falls Pa3 P2-Bella Sera
ADDITIONAL INFORMATION
SOLAR PAID IN FULL, JUST INSTALLED IN 2022! Enjoy efficiency and cost savings in this beautiful home located in the Mountain Golf Course community offering 2 pools, spa, fitness room and restaurant. This home features 3 bedrooms, 2.5 baths plus a den that can easily be converted into a fourth bedroom or used as an office. Gourmet kitchen has a large island and breakfast bar, stainless steel appliances, reverse osmosis system, granite countertops and tile flooring. The primary suite includes double sinks, separate shower and tub, makeup vanity and a large walking closet. Additional highlights include 2 other bedrooms that share a bathroom, 3 car garage with plenty of room for your vehicles, storage and hobbies, spacious laundry room, water softener and cameras on the outside of the property. Situated on an oversized lot with exquisite desert landscaping and large covered patio, the residence offers a blend of comfort and style. Assumable VA loan with 2.375% interest.
- Type:
- Single Family
- Sq.Ft.:
- 1,540
- Status:
- NEW LISTING
- Beds:
- 3
- Lot size:
- 0.19 Acres
- Year built:
- 2018
- Baths:
- 2.00
- MLS#:
- 2578919
- Subdivision:
- Tesora Pahrump P1
ADDITIONAL INFORMATION
Fully assumable VA loan at 4.25% you can't beat that!! Lender approval required. Welcome to your new home in sought-after Burson Ranch subdivision! Step into the inviting ambiance of this open-concept home, perfect for entertaining or quiet evenings. With 2 bedrooms, 2 baths, a versatile den/office space, there is ample room to tailor the layout to your lovely needs. Indulge in the comfort of the master suite featuring an ensuite bathroom with a large walk-in shower, separate water closet, linen closet and generous sized walk-in closet. The open kitchen delights with gorgeous countertops, espresso cabinetry, and a large island with an under-mounted sink ideal for culinary adventures. Outside, enjoy the privacy of the fenced backyard with block walk, concrete patio, with a patio cover for al fresco dining or relaxation. The attached finished 2-car garage.
$344,900
4750 Toscana Place Pahrump, NV 89061
- Type:
- Single Family
- Sq.Ft.:
- 1,774
- Status:
- NEW LISTING
- Beds:
- 3
- Lot size:
- 0.16 Acres
- Year built:
- 2017
- Baths:
- 2.00
- MLS#:
- 2578767
- Subdivision:
- Mt Falls Pa1 P2-Tramonto
ADDITIONAL INFORMATION
Experience refined living in the peaceful Mountain Falls Golf Course community in Pahrump, Nevada, with this welcoming open-concept home. Enhanced with custom-built California Closets in the primary bedroom and laundry area, a water softening system, and reverse osmosis, this residence embodies comfort and convenience. It features a heat barrier in the roof for optimal air conditioning efficiency, tile flooring, custom blinds, and a comprehensive ADT security system, including surveillance cameras and a video doorbell for both elegance and security. High-speed fiber internet connectivity is bolstered by a robust security door. The kitchen is fully outfitted with stainless steel appliances, and the offer includes a washer and dryer. The property boasts a large, professionally landscaped backyard that's easy to maintain and a low-maintenance front yard, freeing up more time to enjoy the stunning surroundings.
- Type:
- Single Family
- Sq.Ft.:
- 2,352
- Status:
- NEW LISTING
- Beds:
- 4
- Lot size:
- 0.46 Acres
- Year built:
- 2023
- Baths:
- 3.00
- MLS#:
- 2578602
- Subdivision:
- Cottonwoodshafen Rch Ph2
ADDITIONAL INFORMATION
Gorgeous Cottonwoods custom built with 2x6 studs, single story on 1/2 acre lot with private well and oversized 3 car attached garage. Over 2,300 sq ft. Open floor plan with 10 ft ceilings and 8 ft doors. Gourmet chef kitchen with top of the line stainless steel appliances, custom cabinets, quartzite oversized island with 3" edges and pendant lighting. Living room with stone electric fireplace. Crown molding, lifeproof flooring, upgraded tile and fixtures throughout. Vanities with quartzite counters in all the bathrooms. Primary bathroom has an oversized walk-in shower and makeup vanity. Secondary bedroom with attached bathroom great for guests/family. Covered patio, block fence with RV gates and parking with hookups. Front entrance and driveway with pavers. Your own private well! Truly a must see!
- Type:
- Single Family
- Sq.Ft.:
- 2,210
- Status:
- NEW LISTING
- Beds:
- 3
- Lot size:
- 0.38 Acres
- Year built:
- 2024
- Baths:
- 3.00
- MLS#:
- 2579014
- Subdivision:
- Artesiahafen Ranch Phs#5
ADDITIONAL INFORMATION
* Brand New Richmond American Designer Home * - features include - 8' doors throughout, garage service door, solar conduit, add'l. windows, gourmet kitchen config. w/GE stainless-steel appliance pkg., Gourmet Duraform cabinets w/linen finish, door hardware, and 42" kitchen uppers; hall linen cabinets, upgraded quartz kitchen and bath countertops; upgraded stainless-steel kitchen sink and matte black faucet, add'l. lighting and ceiling fan prewires, upgraded matte black primary and powder bath faucets and accessories, upgraded carpet and ceramic tile flooring throughout; two-tone interior paint, + more! ***SPECIAL*** (for a limited time) Ask about our Washer/Dryer/Refrigerator Bonus!!!
- Type:
- Single Family
- Sq.Ft.:
- 2,080
- Status:
- NEW LISTING
- Beds:
- 3
- Lot size:
- 0.47 Acres
- Year built:
- 2024
- Baths:
- 2.00
- MLS#:
- 2579011
- Subdivision:
- Artesiahafen Ranch Phs#5
ADDITIONAL INFORMATION
* Brand New Richmond American Designer Home * - features include - 10' ceilings w/8' doors throughout, tile surrounds at primary bath shower, 8' garage doors, garage utility sink, solar conduit, soft water loop, add'l. windows, GE stainless-steel appliance pkg., upgraded maple cabinets w/latte linen finish, 42" kitchen uppers, and door hardware; hall linen cabinets, upgraded quartz kitchen and bath countertops, upgraded stainless-steel kitchen sink and matte black faucet, add'l. lighting and ceiling fan prewires, upgraded matte black primary bath faucets and accessories, upgraded carpet and ceramic tile flooring throughout; two-tone interior paint, + more! ***SPECIAL*** (for a limited time) Ask about our Washer/Dryer/Refrigerator Bonus!!!
- Type:
- Single Family
- Sq.Ft.:
- 2,080
- Status:
- NEW LISTING
- Beds:
- 4
- Lot size:
- 0.39 Acres
- Year built:
- 2024
- Baths:
- 3.00
- MLS#:
- 2579008
- Subdivision:
- Artesiahafen Ranch Phs#5
ADDITIONAL INFORMATION
* Brand New Richmond American Designer Home * - features include - 10' ceilings w/8' doors throughout, tile surrounds at primary bath shower, garage service door, 8' garage doors, garage utility sink, solar conduit, soft water loop, add'l. windows, GE stainless-steel appliance pkg., upgraded Duraform cabinets w/linen finish, 42" kitchen uppers, and door hardware; hall linen cabinets, upgraded quartz kitchen and bath countertops, upgraded stainless-steel kitchen sink and faucet, add'l. lighting and ceiling fan prewires, upgraded stainless-steel primary and bath 3 faucets and accessories, upgraded carpet and ceramic tile flooring throughout; two-tone interior paint, + more! ***SPECIAL*** (for a limited time) Ask about our Washer/Dryer/Refrigerator Bonus!!!
- Type:
- Single Family
- Sq.Ft.:
- 1,844
- Status:
- NEW LISTING
- Beds:
- 2
- Lot size:
- 0.14 Acres
- Year built:
- 2024
- Baths:
- 3.00
- MLS#:
- 2577468
- Subdivision:
- Ovation At Mountain Falls
ADDITIONAL INFORMATION
REPRESENTATIVE PHOTOS ADDED. June Completion.Nestled within the dynamic 55+ active lifestyle community of Ovation at Mountain Falls, the Primrose floor plan spans 1,844 sq. ft. and comprises 2 bedrooms, 2.5 bathrooms, and a 2-bay garage. Enjoy the expansive covered outdoor living area, seamlessly connected to the open gathering room, dining space, and kitchen. The primary suite is strategically separated from the wing housing bedroom 2 and bathroom 2, ensuring a private retreat for guests. Structural options include: powder bathroom, office, ensuite bath, door at primary bathroom to laundry room, 8' interior doors, and 8' front entry door.
- Type:
- Single Family
- Sq.Ft.:
- 1,541
- Status:
- NEW LISTING
- Beds:
- 3
- Lot size:
- 0.13 Acres
- Year built:
- 2008
- Baths:
- 2.00
- MLS#:
- 2577793
- Subdivision:
- Mt Falls Pa4A U1
ADDITIONAL INFORMATION
This Mountain Falls 3-bedroom, 2-bath, 2-car garage home offers a blend of comfort, style, and functionality. The open-concept design seamlessly connects the living room to the kitchen and dining area, creating an ideal layout for entertaining guests or spending time with family.
- Type:
- Single Family
- Sq.Ft.:
- 2,005
- Status:
- NEW LISTING
- Beds:
- 3
- Lot size:
- 0.32 Acres
- Year built:
- 2024
- Baths:
- 3.00
- MLS#:
- 2577381
- Subdivision:
- Artesiahafen Ranch Phs#2A
ADDITIONAL INFORMATION
NEW FINISHING THE FRONT LANDSCAPEING AT THE MOMENT. SEMI CUSTOM, CUL-DE-SAC LOT.RV PARKING WITH HOOK UPS AND GATED
- Type:
- Single Family
- Sq.Ft.:
- 2,756
- Status:
- NEW LISTING
- Beds:
- 4
- Lot size:
- 0.19 Acres
- Year built:
- 2007
- Baths:
- 3.00
- MLS#:
- 2577993
- Subdivision:
- Tesora Pahrump P1
ADDITIONAL INFORMATION
Welcome to this stunning two-story home located in the highly sought-after Burnson Ranch community of Pahrump, NV. This spacious residence boasts 4 bedrooms, 2 1/2 bathrooms, and a 3-car garage with an additional storage room. The heart of the home is the large kitchen featuring a huge island and a butler's pantry, making it a chef's dream. Entertain guests in the expansive living room or host formal dinners in the elegant dining area.The primary bedroom offers a tranquil retreat with a large walk-in closet and an en suite bathroom featuring a separate shower and soaking tub.Unwind and take in the breathtaking mountain views that surround this beautiful home. Perfect for RV enthusiasts, the property includes convenient RV parking. Enjoy relaxing on the charming front porch or under the shaded back patio with a patio cover, both ideal for outdoor gatherings. Don't miss out on this opportunity to own a piece of paradise in Burnson Ranch! There is an assumable FHA loan at 2.5%.
- Type:
- Single Family
- Sq.Ft.:
- 1,634
- Status:
- NEW LISTING
- Beds:
- 2
- Lot size:
- 0.15 Acres
- Year built:
- 2024
- Baths:
- 2.00
- MLS#:
- 2577520
- Subdivision:
- Ovation At Mountain Falls
ADDITIONAL INFORMATION
REPRESENTATIVE PHOTOS ADDED. June Completion! Set within the vibrant 55+ active lifestyle hub of Ovation at Mountain Falls, the Marigold residence presents 2 bedrooms, 2 baths, a home office, and 1,634 square feet of thoughtfully crafted living space. Step through the front door onto the porch and into the foyer, where you're greeted by the secondary bedroom and enclosed home office to the side. The open-concept dining area, gathering room, and kitchen with an island seamlessly blend, offering views of the covered outdoor living space and backyard. The primary suite features a walk-in closet and a double vanity in the bathroom. Noteworthy design elements include upgraded tile flooring, pendant lighting, granite countertops, enhanced lighting fixtures, and more!
- Type:
- Single Family
- Sq.Ft.:
- 1,345
- Status:
- NEW LISTING
- Beds:
- 2
- Lot size:
- 0.12 Acres
- Year built:
- 2024
- Baths:
- 2.00
- MLS#:
- 2577499
- Subdivision:
- Ovation At Mountain Falls
ADDITIONAL INFORMATION
REPRESENTATIVE PHOTOS ADDED. June Completion! ~ Nestled within the lively 55+ active lifestyle enclave of Ovation at Mountain Falls, discover the charm of the Foxglove floor plan. Boasting 1,345 square feet of space, this layout includes 2 bedrooms, 2 bathrooms, and a 2-bay garage. The primary suite offers a secluded oasis, set apart from the guest room and bathroom. Experience the seamless integration of the gathering room, dining space, and kitchen, epitomizing the sought-after open-concept design, perfect for entertaining friends and family. Enjoy the delightful Pahrump climate from the covered outdoor living area. Though not the largest option available, the Foxglove undoubtedly promises to capture your heart! Structural options include: 12' center meet sliding glass door.
$375,000
5671 S Dunn Street Pahrump, NV 89061
- Type:
- Single Family
- Sq.Ft.:
- 1,540
- Status:
- NEW LISTING
- Beds:
- 3
- Lot size:
- 0.26 Acres
- Year built:
- 2021
- Baths:
- 2.00
- MLS#:
- 2574388
- Subdivision:
- Tesora Pahrump P2
ADDITIONAL INFORMATION
Beautiful single story home with 3 bedroom, 2 bath in Burson Ranch. Home has an extended driveway, RV parking, finished garage with 9 foot garage door, and a water softener system. Backyard features mountain views, covered patio, exterior lights thru out backyard, desert landscape and artificial grass with iron gate access to backyard. Laminate floors thru out, planation shutter and ceiling fan/light in every bedroom. Kitchen has granite counter tops, s/s sink, built-in mircro, upgraded cabinets, water osmosis system, and stainless steel appliances which are included with home. Second and third bedrooms are separate from primary bedroom. Primary bedroom with bathroom features an extended walk in shower, and walk in closet. Community has a walking trail and park/play ground/dog run area.
$480,000
5129 Agio Avenue Pahrump, NV 89061
- Type:
- Single Family
- Sq.Ft.:
- 2,675
- Status:
- Active
- Beds:
- 5
- Lot size:
- 0.19 Acres
- Year built:
- 2005
- Baths:
- 4.00
- MLS#:
- 2577349
- Subdivision:
- Mt Falls Plan Area 3 P1
ADDITIONAL INFORMATION
Amazing spacious and beautiful one story home with a casita with its own bathroom three car garage huge floor plan huge bedrooms very nice house and a beautiful community that includes an incredible gym awesome pool and spa hurry this one won't last
- Type:
- Single Family
- Sq.Ft.:
- 2,098
- Status:
- Active
- Beds:
- 3
- Lot size:
- 0.5 Acres
- Year built:
- 2023
- Baths:
- 2.00
- MLS#:
- 2576758
- Subdivision:
- Artesiahafen Ranch Phs#2A
ADDITIONAL INFORMATION
WOW! Come see this home in the AMAZING Artesia subdivision! This home sits on half an acre of land, which is a large lot for this community, and is nestled in a cul-de-sac! Drive up to the home and notice the brick pavers from the edge of the driveway all the way to the front door, with a huge covered front porch. Open floor plan with vinyl flooring throughout, luxurious kitchen with quartz countertops. Primary bedroom is exceptionally large and attached primary bath boasts a double vanity, tub and walk in shower. Primary bedroom is separate from the other two bedrooms and bath in the home. This is a MUST SEE! Call today for a private showing.
- Type:
- Single Family
- Sq.Ft.:
- 2,352
- Status:
- Active
- Beds:
- 4
- Lot size:
- 0.44 Acres
- Year built:
- 2023
- Baths:
- 3.00
- MLS#:
- 2576879
- Subdivision:
- Artesiahafen Ranch Phs#1
ADDITIONAL INFORMATION
Absolutely Gorgeous, new build on an oversized CORNER lot CUSTOM home in the heart of Artesia at Hafen Ranch. This Beautiful Property is 2352 SQF with unique and open floor plan including 4 Large Bedrooms-2 Masters,3 Full Bathrooms, 3 Car Garage,Front Covered Porch,Covered backyard Patio, RV Parking with RV Connections.Home is fully upgraded featuring Custom Cabinets in the kitchen and all bathrooms, Quartz Countertops all around, under-mount sinks, oversized kitchen island with cabinets on both sides, Kitchen Pantry, New Stainless Steel Appliances, Extended Showers,5 1/2 inch modern baseboards, LED lightning, Ceiling Fans,Custom shelving in the closets, Water Resistance Vinyl Flooring all around, separate laundry room with a sink and cabinets, fully painted garage with epoxy flooring and so much more.The Property is fenced, RV GATE -opening, CUL-DE-SAC street and located in one of most highly desirable custom home communities in Pahrump. Close to SR 160. A MUST SEE!
- Type:
- Single Family
- Sq.Ft.:
- 2,021
- Status:
- Active
- Beds:
- 4
- Lot size:
- 0.18 Acres
- Year built:
- 2018
- Baths:
- 2.00
- MLS#:
- 2576652
- Subdivision:
- Merger Resub Final Map/Tesora
ADDITIONAL INFORMATION
Welcome to 3536 Gunnison Ave. 4 bedroom, 2 bath, single story home with a 3 car heated/cooled garage. This home has it all and is the perfect floor plan for entertaining. As soon as you enter you will be invited into the open concept living room, dining area, kitchen and beautiful island bar. Perfect for relaxing or enjoying the company of your friends and family. Speaking of family, 4 bedrooms! All very good sized rooms that include ceiling fans for those summer nights. Take a look out back at the breath taking views from the spacious backyard and know that you will have plenty of room to roam in your fully blocked/fenced backyard. Commuting to Vegas? Just a quick 50 min drive to Red Rock Canyon
$489,250
5265 Lucca Lane Pahrump, NV 89061
- Type:
- Single Family
- Sq.Ft.:
- 2,916
- Status:
- Active
- Beds:
- 5
- Lot size:
- 0.21 Acres
- Year built:
- 2008
- Baths:
- 4.00
- MLS#:
- 2576452
- Subdivision:
- Bella Sera
ADDITIONAL INFORMATION
Rare Opportunity Alert! The largest floor plan in Mountain Falls can now be yours. With a combined square footage of almost 3,000 total square feet, there is more than enough room to spread out in this Tuscan Farmhouse. The primary home includes 4 Bedrooms, 2.5 bathrooms, a 3-car garage, and an oversized lot with mature landscaping, and room for a pool, all with NO rear neighbors. A private courtyard leads you to the separate 1 Bedroom, 1 Bathroom Casita for a perfect Next Gen Living option. Community amenities include 3 Pools, a Spa, an Exercise Room, a Fitness Center, a Billiard/Library, and a 3 Meal onsite Restaurant. Freshly painted inside and out! They offer discounted green fees for residents, for the impressive 18-hole Golf Course. See why Mountain Falls is Nevadaâs Desert Jewel and one of Pahrumpâs most desirable neighborhoods. Living in Mountain Falls is like being on vacation year-round! Only 45 minutes from Las Vegas - Drive a little, save A LOT!
$495,000
5295 Agio Avenue Pahrump, NV 89061
- Type:
- Single Family
- Sq.Ft.:
- 2,914
- Status:
- Active
- Beds:
- 5
- Lot size:
- 0.19 Acres
- Year built:
- 2008
- Baths:
- 4.00
- MLS#:
- 2575728
- Subdivision:
- Mt Falls Pa3 P2-Bella Sera
ADDITIONAL INFORMATION
Beautifully loved home in Mountain Falls that has 4 bedrooms in the main house and a separate 1 bedroom 1 bath in the casita. 3 car garage with racks on the ceiling for extra storage, Kitchen has beautiful granite countertops with new appliances and an island with an open concept to the living room. Brand new Shutters on every window in the house, and 3 new AC units were put in so you don't have to worry about those summer months.
- Type:
- Single Family
- Sq.Ft.:
- 1,988
- Status:
- Active
- Beds:
- 3
- Lot size:
- 0.18 Acres
- Year built:
- 2017
- Baths:
- 2.00
- MLS#:
- 2575524
- Subdivision:
- Tivoli
ADDITIONAL INFORMATION
STUNNING MOUNTAIN VIEWS are a highlight of this lovely one-story home in the highly desirable Mountain Falls golf community! Pristine property has 3 bedrooms & 2 full bathrooms. Split floorplan has both spare bedrooms & the spare bathroom separated from the primary bedroom. Open plan is ideal for entertaining - kitchen has full view of dining and living/great rooms. Kitchen comes with granite countertops, island, pantry, stainless steel appliances, and plenty of cabinet storage space. Convenient office or den for those working from home, or just wanting added useful space. New window blinds throughout! 3 car garage offers plenty of space for cars, home hobbies, & storage. Private yard has large covered patio with breathtaking views & low-maintenance landscaping. Enjoy added security with wrought iron gate at entry to home. Low HOA fees pay for a residents-only clubhouse w/ full gym & 3 pools (!), plus there's a beautiful 18 hole golf course, restaurant, parks, & more! Call today!
- Type:
- Single Family
- Sq.Ft.:
- 1,988
- Status:
- Active
- Beds:
- 3
- Lot size:
- 0.14 Acres
- Year built:
- 2019
- Baths:
- 2.00
- MLS#:
- 2575464
- Subdivision:
- Mt Falls Pa7
ADDITIONAL INFORMATION
Welcome to your sanctuary in the esteemed Mt. Falls Golf Course community, where luxury and natural beauty converge. This stunning 2019-built home is located directly on the golf course and boasts 3 bedrooms, 2 full bathrooms, and a 2-car garage, all set against the backdrop of breathtaking mountain vistas. Step inside to discover tile floors in the living areas and plush carpeting in the bedrooms, offering both elegance and comfort. The kitchen is a chef's delight, featuring granite countertops, custom cabinets, & stainless appliances. Triple slider glass doors beckon you to the back patio, where you can savor the serene views of the mountains and green of the golf course while enjoying the gentle breezes. This lovely home also offers an additional room to be used as a den, office space, or you could convert it into a 4th bedroom. The proximity to Las Vegas adds convenience and excitement. Don't miss the opportunity to make this your dream home in an idyllic golf course setting.
- Type:
- Single Family
- Sq.Ft.:
- 1,916
- Status:
- Active
- Beds:
- 3
- Lot size:
- 0.33 Acres
- Year built:
- 2014
- Baths:
- 3.00
- MLS#:
- 2574197
- Subdivision:
- Artesiahafen Ranch Phs#2B
ADDITIONAL INFORMATION
MOVE IN READY! This split floorplan has 2 masters with 2 3/4 baths and oversized 2 car garage with work area. The custom stone on the front of home and low maintenance landscaping gives great curb appeal. Entering the home you see the spacious front living room leading to the dining area and kitchen. The ss appliances, large pantry, and granite countertops complete the kitchen. The entire home has tile flooring for easy upkeep. Plenty of closet space space for storage, upgraded ceiling light/fans in home and covered patio. The primary master has a custom closet, separate shower, dual sinks and bathtub. The secondary master has its own bathroom and a closet that includes almost the full wall and mirrored doors. The backyard is fully enclosed with rv gate and man gate for easy access. The covered back patio is enclosed on three sides for protection from weather with wide sidewalks looking over the garden style backyard for a totally relaxing experience.

The data relating to real estate for sale on this web site comes in part from the INTERNET DATA EXCHANGE Program of the Greater Las Vegas Association of REALTORS® MLS. Real estate listings held by brokerage firms other than this site owner are marked with the IDX logo. GLVAR deems information reliable but not guaranteed. Information provided for consumers' personal, non-commercial use and may not be used for any purpose other than to identify prospective properties consumers may be interested in purchasing. Copyright 2024, by the Greater Las Vegas Association of REALTORS MLS. All rights reserved.
Pahrump Real Estate
The median home value in Pahrump, NV is $183,300. This is higher than the county median home value of $178,200. The national median home value is $219,700. The average price of homes sold in Pahrump, NV is $183,300. Approximately 60.67% of Pahrump homes are owned, compared to 23.5% rented, while 15.84% are vacant. Pahrump real estate listings include condos, townhomes, and single family homes for sale. Commercial properties are also available. If you see a property you’re interested in, contact a Pahrump real estate agent to arrange a tour today!
Pahrump, Nevada 89061 has a population of 35,812. Pahrump 89061 is less family-centric than the surrounding county with 16.75% of the households containing married families with children. The county average for households married with children is 19.59%.
The median household income in Pahrump, Nevada 89061 is $43,189. The median household income for the surrounding county is $44,225 compared to the national median of $57,652. The median age of people living in Pahrump 89061 is 54.6 years.
Pahrump Weather
The average high temperature in July is 100.5 degrees, with an average low temperature in January of 30.6 degrees. The average rainfall is approximately 7.4 inches per year, with 1.2 inches of snow per year.
