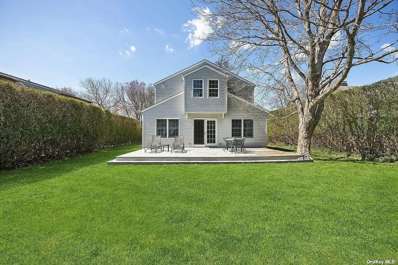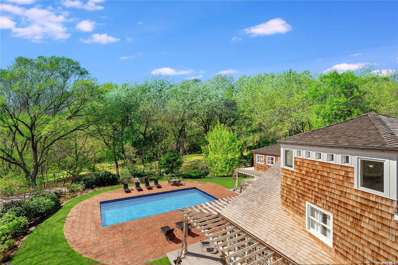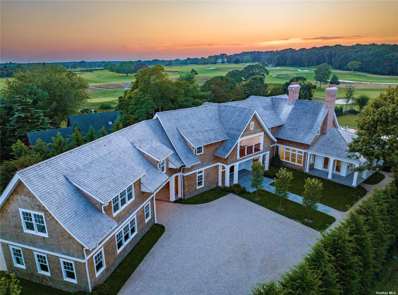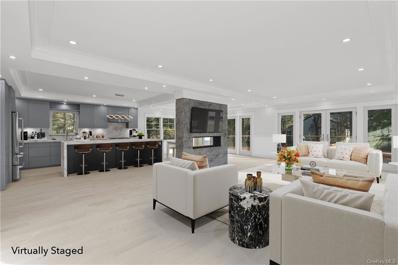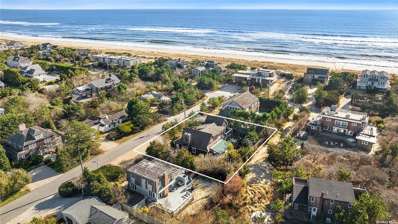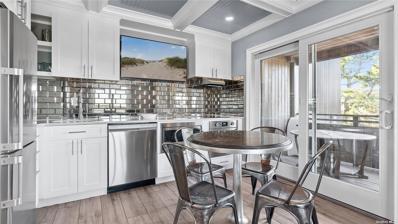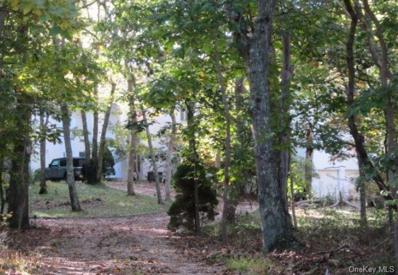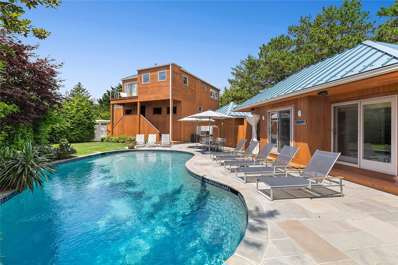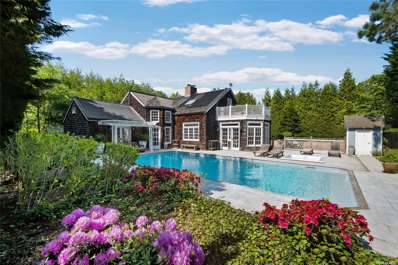Amagansett NY Homes for Sale
$3,998,000
55 Hedges Ln Amagansett, NY 11930
- Type:
- Single Family
- Sq.Ft.:
- 2,130
- Status:
- Active
- Beds:
- 4
- Lot size:
- 0.25 Acres
- Year built:
- 1966
- Baths:
- 2.00
- MLS#:
- 3545397
ADDITIONAL INFORMATION
Positioned in the heart of Amagansett, this charming five-bedroom, two-bathroom residence boasts a prime address within The Lanes, ensuring a harmonious blend of accessibility and seclusion. Situated on a generous .25-acre lot, the property presents space for further expansion or the addition of a refreshing pool oasis. Perfectly nestled a mere 170 meters from the vibrant town center and a mere 580 meters from the pristine ocean of Indian Wells Beach, this location epitomizes convenience while allowing residents to revel in the unparalleled luxuries that Amagansett has to offer. Whether you seek the bustling energy of local attractions or the serene tranquility of coastal living, this residence presents an ideal sanctuary to embrace the quintessential Hamptons lifestyle.
$4,900,000
41 Deep Wood Ln Amagansett, NY 11930
- Type:
- Single Family
- Sq.Ft.:
- n/a
- Status:
- Active
- Beds:
- 5
- Lot size:
- 1.86 Acres
- Year built:
- 1989
- Baths:
- 7.00
- MLS#:
- 3531283
ADDITIONAL INFORMATION
Amagansett at its Finest. First Offering. Located at the end of a quiet cul de sac within the coveted Bell Estate section of Amagansett, this exceptional home sits high on almost two acres of private grounds. Designed to showcase the splendor of its natural surroundings, the residence has an expansive layout of public and private space that is both straightforward in its essential livability and decidedly imaginative in the creative way it flows. The main level includes a stunning kitchen with custom cabinets and a large center island with breakfast bar. A delightful eat-in dining area is flooded with light that streams through framed glass doors positioned along the main deck that overlooks the pool and surrounding lawn. A dining room for more private affairs is located nearby. The vast living area features a wood-burning fireplace and plenty of room for social events of any size. A soaring west facing wall features another line of framed glass doors that extend across the room. Windows creatively positioned above them offer more light as well as views of the sky. The media room beyond inspires a sense of calm with a long wall of built-in bookshelves and a fireplace that feels especially private. A quiet hallway connects to a large studio with an adjoining full bath and direct access to its own private deck. The space might also inspire a primary bedroom suite on the first level that could be truly custom designed.Three staircases lead to separate areas on the second level to accommodate a clever layout designed to bring uniquely private experiences to each of the five bedrooms including the spacious corner primary suite. A finished lower level boasts a kitchenette, gym, sauna, full bath in addition to media and recreation rooms. There is also access to the two-car garage. Inherent in the design of this particular level is the flexibility to make it whatever you need it to be. This is a property that needs nothing but the excitement of making it one's own. It is moments away from ocean and bay beaches, major hiking trails, organic farm stands and that captivating spirit in the village that is beyond words.
$13,950,000
91 Abrahams Landing Rd Amagansett, NY 11930
- Type:
- Single Family
- Sq.Ft.:
- 12,395
- Status:
- Active
- Beds:
- 9
- Lot size:
- 1.27 Acres
- Year built:
- 2023
- Baths:
- 12.00
- MLS#:
- 3527845
ADDITIONAL INFORMATION
Located in the heart of Amagansett, this stunning new construction estate is sited on a 1.3 acre fully cleared property, with sweeping elevated views of the South Fork Country Club. Designed by storied architecture firm Fleetwood, McMullan & Sanabria and built by renowned local builder Phil Kouffman, this generational estate offers 12,395+/- square feet of elegantly appointed living space spanning three levels with 9 bedrooms, 9 full and 3 half baths. Intentionally designed for open concept living, this home features multiple expansive sight lines with views over the perfectly manicured pool and bucolic grounds, creating an immersive setting that showcases the back-nine of the golf course. The home perfectly blends light-filled indoor living spaces with more intimate and private outdoor areas. Upon entering the 30 foot tall open entry foyer, one is welcomed by an architectural oak staircase and a wall of windows which flood the room with light, spilling into the adjacent dining room and grand living room with oversized fireplace and spectacular eat-in kitchen. All finishes throughout the residence are thoughtfully selected with the ultimate in design and quality in mind, including a premium marble package throughout the home, 8" wide European oak flooring and Waterworks fixtures. The Bakes & Kropp Fine Cabinetry kitchen is equipped with a Wolf range, dual side-by-side 36" Sub-Zero refrigerator/freezer units, dual Cove premium dishwashers, a built-in gourmet coffee machine, wine fridge and beverage center. The kitchen is centered by the oversized waterfall marble island with ample bar top seating and a more casual seating area. There is also an adjacent Chef's kitchen with a supplementary 6-burner Wolf range and dual ovens. A thoughtful breakfast nook that overlooks the magnificent grounds and golf course completes this sun-filled kitchen. The kitchen flows outside to a 1,200+/- square feet partially covered terrace with ample room for al fresco dining and living. Additionally on the first floor, one will find a study, mudroom, powder room and a first-floor junior primary bedroom suite with walk-in closet and en suite bath. An elevator services all three levels of the home. The second floor offers breathtaking views of the golf course and features three graciously sized en suite bedrooms all with walk-in closets, plus a second-floor laundry room and a spacious library or sitting room. The deluxe primary suite has its own wing of the home, offering over 2,500+/- square feet of serene private living space with sweeping views of the golf course. This grand suite is equipped with an oversized bedroom, dual primary baths featuring large vanities, a free-standing soaking tub and two spacious showers, dual walk-in closets, an office/sitting room and accompanying wet bar, 3 private balconies and a laundry chute directly to the lower level. The fully finished lower level is completed to the same exacting standard as the rest of the residence, with multiple open recreational rooms and sitting areas, a custom millwork wine room, a full bar with plentiful bar seating, a sunken golf simulator room, and a spacious theater. There is also an additional large laundry room and two en suite guest bedrooms. The Wellness Center and Spa is all-inclusive, featuring a full gym, octagonal wood sauna, steam room with full bath, and a changing room that opens to a private courtyard and the outdoor shower complex. The courtyard allows for ample natural light in the lower level while providing a separate guest entrance and exit. The grounds are complete with a lush, manicured lawn, designed by esteemed landscape architect Patrick Conlan, and well-appointed with a 50x23 heated gunite pool and raised spa with waterfall feature surrounded by an expansive patio and tree-shaded outdoor dining area. There is also a 2.5-car garage, porte-coch?re and ample parking. All this located moments from local farm stands, shops, restaurants and world famous ocean beaches.
$2,995,000
50 Bayview Ave Amagansett, NY 11930
- Type:
- Single Family
- Sq.Ft.:
- 3,000
- Status:
- Active
- Beds:
- 4
- Lot size:
- 0.33 Acres
- Year built:
- 2024
- Baths:
- 3.00
- MLS#:
- H6283985
ADDITIONAL INFORMATION
Be the first to live in this stunning new home. The open main level features a gourmet kitchen with a huge island, custom cabinetry and top appliances. There is a living room with fireplace and a large dining area, both with access to an enormous outdoor deck. The deck features a large grill, fire pit and combined hot tub/resistance pool. The main level also has 2 bedrooms and a conveniently located full bathroom. The upstairs features the primary bedroom suite, an additional bedroom with full bathroom and a windowed study. The basement can easily be utilized as a recreation room or gym. Situated on 1/3 acre, 50 Bay View Avenue offers incredible tranquility. There is a nature preserve across the street and it's a short walk to Napeague Bay. It is also equally convenient to Amagansett and Montauk.
$5,500,000
11 Jacqueline Dr Amagansett, NY 11930
- Type:
- Single Family
- Sq.Ft.:
- n/a
- Status:
- Active
- Beds:
- 5
- Lot size:
- 0.23 Acres
- Year built:
- 1998
- Baths:
- 4.00
- MLS#:
- 3521346
ADDITIONAL INFORMATION
Hear the ocean from this Pre-Construction Renovation to be completed before summer. The 2800 sq ft house with 5 Bedrooms and 4 baths is just one house away from Marine Blvd. There will be 2 Ensuite Primary bedrooms, one downstairs and one upstairs. The kitchen with high end appliances opens up to the a 2 story Great room with fireplace and sliders out to a 1600 sq ft dec that runs the entire length of the house. All new wide plank wood floors throughout. There is time to have a say in the finishes, or speak to us about buying now as is and doing your own renovation.
- Type:
- Co-Op
- Sq.Ft.:
- n/a
- Status:
- Active
- Beds:
- 1
- Year built:
- 1960
- Baths:
- 1.00
- MLS#:
- 3515567
- Subdivision:
- Ocean Colony
ADDITIONAL INFORMATION
$2,158,600
32 Devonshire Ln Amagansett, NY 11930
- Type:
- Single Family
- Sq.Ft.:
- 3,300
- Status:
- Active
- Beds:
- 4
- Lot size:
- 1.24 Acres
- Year built:
- 1980
- Baths:
- 5.00
- MLS#:
- H6276184
ADDITIONAL INFORMATION
Looking for a great opportunity? Look no more! This property has tons of potential and is average in living space size for the neighborhood. It is located close to main roads with easy access to local amenities, such as shopping, banking, schools, and various eateries. Per our Appraisal describe the subject property is a SFR (Colonial style) built in 1980. It has approx. 3300 sq ft. and has 4 bedroom and 4.5 bathrooms, with FULL/Unfinished basement and 2-Att garage. The property is on 1.24acre. *** Seller makes no guarantees about property's condition, room count or other physical characteristics nor does seller guarantee accuracy whether property is on public sewer or private septic. ***
$4,995,000
8 Pine Way Amagansett, NY 11930
- Type:
- Single Family
- Sq.Ft.:
- 2,600
- Status:
- Active
- Beds:
- 4
- Lot size:
- 0.26 Acres
- Year built:
- 2000
- Baths:
- 6.00
- MLS#:
- 3489809
ADDITIONAL INFORMATION
$3,495,000
4 Wyandanch Rd Amagansett, NY 11930
- Type:
- Single Family
- Sq.Ft.:
- 2,000
- Status:
- Active
- Beds:
- 4
- Lot size:
- 0.28 Acres
- Year built:
- 1955
- Baths:
- 3.00
- MLS#:
- 3467010
- Subdivision:
- Beach Hampton
ADDITIONAL INFORMATION
Amagansett is a place where the excitement of the surf and the serenity of sunset blend seamlessly. Its beaches are vast, and it is one of the most alluring hamlets on the east end boasting a lovely village square, amazing restaurants, boutique clothing, coffee, and artisanal cheese shops, plus the legendary music venue at the Stephen Talkhouse. In this place of perfect balance, rarely does such a notable residence become available. Welcome to 4 Wyandanch Lane. Live a moment to the ocean and just 2 miles to Main Street. Own this home and not only will you have exclusive homeowner only access to the most beautiful ocean beach on the east end, but here your future also has history. Moved to its present location in 1955 by renowned architect Alfred Scheffer, this early 19th century barn once stood behind the historic Miss Amelia Cottage on Main Street in Amagansett. Fully embracing a new development named Beach Hampton, Scheffer delicately maintained the charm and historical detail of the structure's origin and created a fabulous seaside home nestled within the dunes. Today it's a stunner. This "old barn" offers a playful floor plan with multiple levels, intimate spaces and has been lovingly maintained and improved over time into today's picturesque 4 bedroom, 3 bath beach house. You will appreciate wide plank floors throughout, the sun-drenched double height living room highlighted with original hand-hewn beams and a beautiful example of Scheffer's signature majestic old brick fireplace. Entertain from its sweet country kitchen and adjacent dining room with French doors to the back deck, pool, and hot tub. The first floor also offers a wet bar area servicing the main living space and pool area, plus the primary suite set all on its own as a perfect escape. The lower level provides two guest bedrooms and bath while upstairs you will find the fourth bedroom, third bath, and a loft overlooking the heart of the home. This is a special property from the past, a classic in our present, and will be timeless for generations to come.

The data relating to real estate for sale on this web site comes in part from the Broker Reciprocity Program of OneKey MLS, Inc. The source of the displayed data is either the property owner or public record provided by non-governmental third parties. It is believed to be reliable but not guaranteed. This information is provided exclusively for consumers’ personal, non-commercial use. Per New York legal requirement, click here for the Standard Operating Procedures. Copyright 2024, OneKey MLS, Inc. All Rights Reserved.
Amagansett Real Estate
The median home value in Amagansett, NY is $4,950,000. This is higher than the county median home value of $385,100. The national median home value is $219,700. The average price of homes sold in Amagansett, NY is $4,950,000. Approximately 15.86% of Amagansett homes are owned, compared to 3.39% rented, while 80.76% are vacant. Amagansett real estate listings include condos, townhomes, and single family homes for sale. Commercial properties are also available. If you see a property you’re interested in, contact a Amagansett real estate agent to arrange a tour today!
Amagansett, New York has a population of 817. Amagansett is less family-centric than the surrounding county with 21.32% of the households containing married families with children. The county average for households married with children is 35.14%.
The median household income in Amagansett, New York is $85,417. The median household income for the surrounding county is $92,838 compared to the national median of $57,652. The median age of people living in Amagansett is 56.9 years.
Amagansett Weather
The average high temperature in July is 82 degrees, with an average low temperature in January of 23.2 degrees. The average rainfall is approximately 46.8 inches per year, with 26.9 inches of snow per year.
