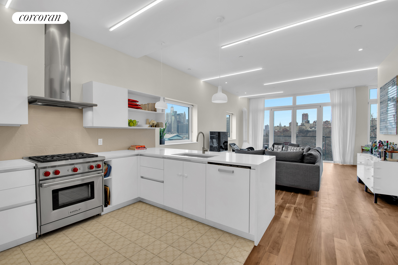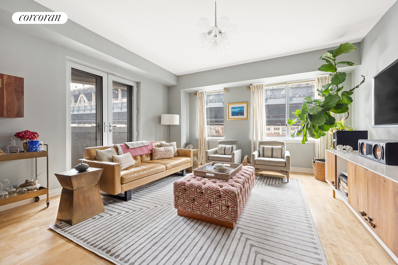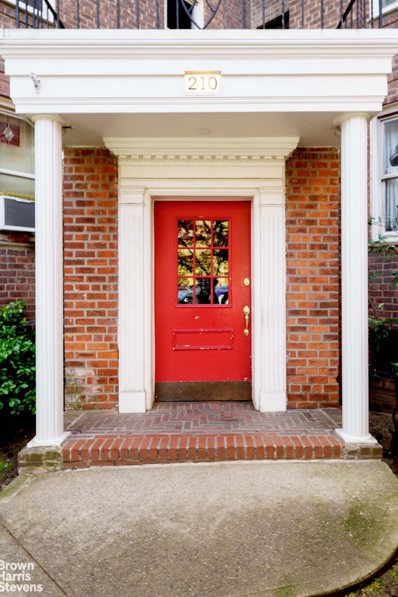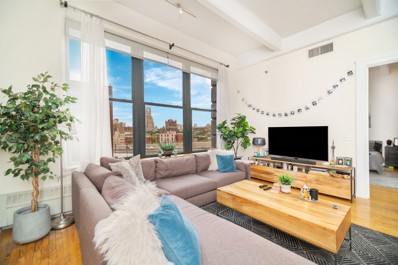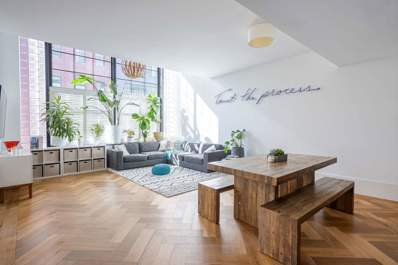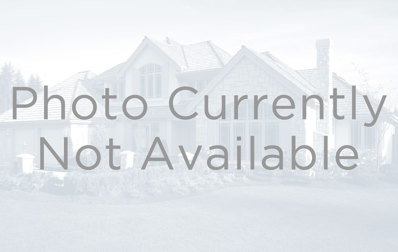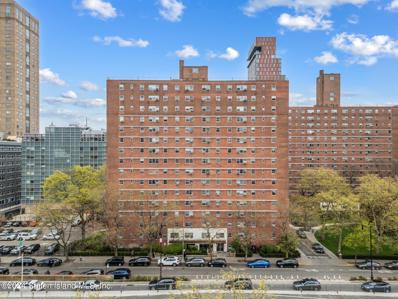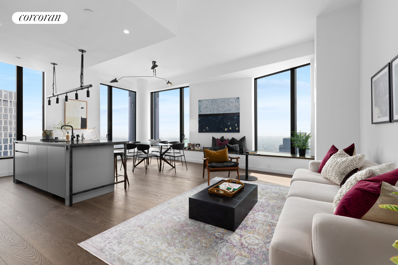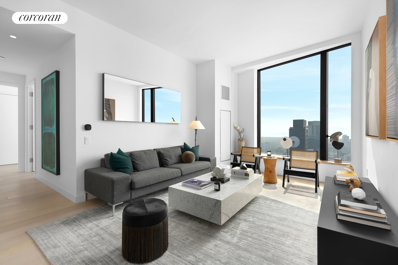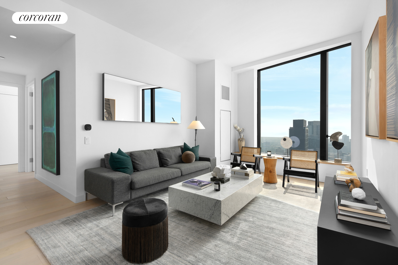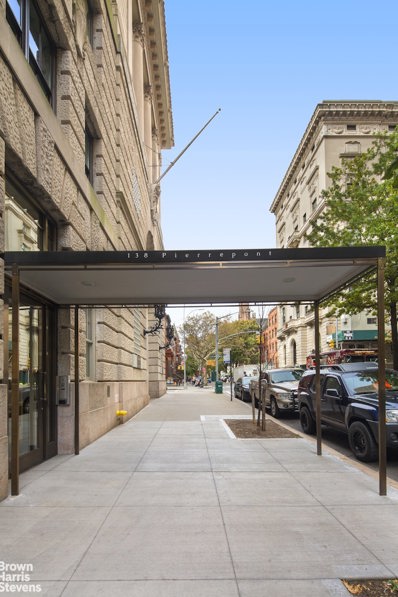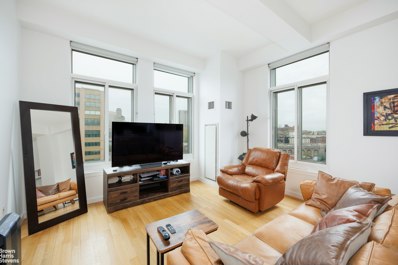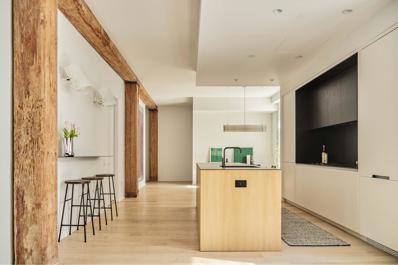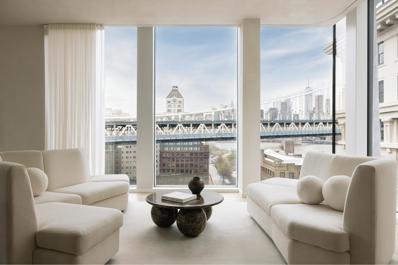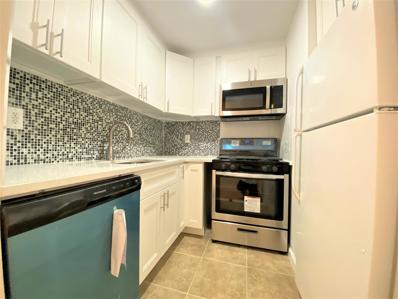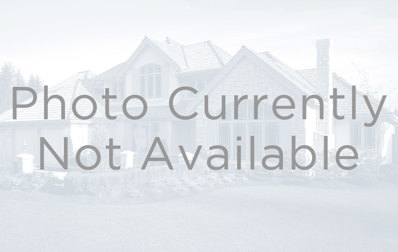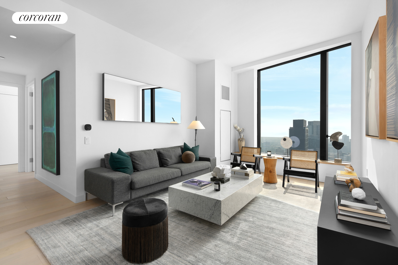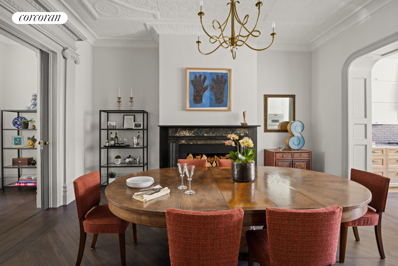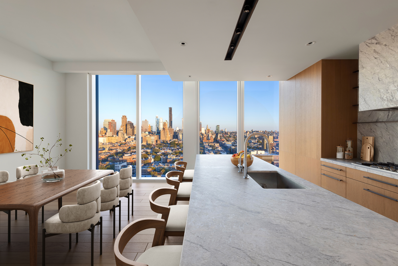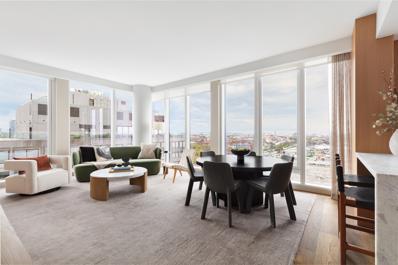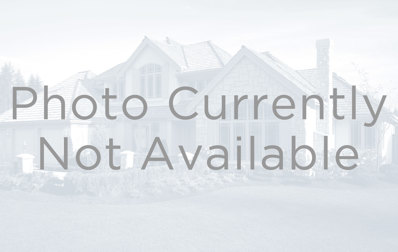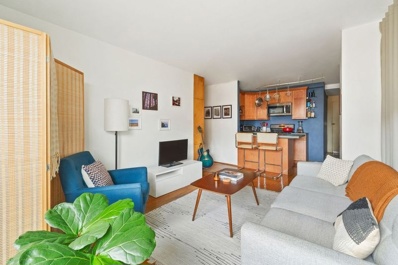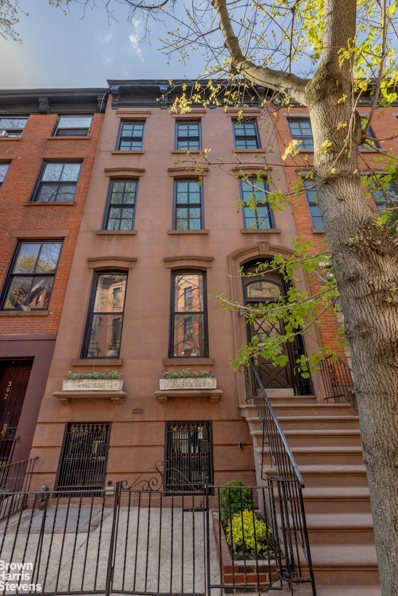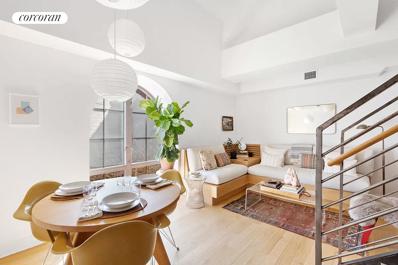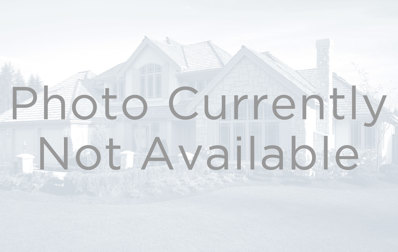Brooklyn NY Homes for Sale
$3,000,000
84 Congress St Unit PH Brooklyn, NY 11201
- Type:
- Duplex
- Sq.Ft.:
- 1,710
- Status:
- NEW LISTING
- Beds:
- 3
- Year built:
- 2015
- Baths:
- 3.00
- MLS#:
- RPLU-33422937068
ADDITIONAL INFORMATION
True penthouse living is yours in this beautiful 25' wide duplex boutique condo at 84 Congress St. Keyed elevator access opens directly into private entry/ mudroom with extra closet space. Open the front door to reveal the sun filled grand open living room with breathtaking harbour views, a corner exposure, and soaring 10 ft ceilings. The highest quality custom finishes have been incorporated , including walnut flooring, built in shelving, Energy Star LED track lighting and a free standing Malm retro fire place. The bright, large open chefs kitchen boasts European cabinetry, Wolf stove and hood, Liebherr built in fridge and Bosch dishwasher. Comfortable, flexible dining area can easily convert to meet your specific needs. An oversized glass door opens to a balcony overlooking leafy trees , Van Voorhies Park and tennis courts making it an ideal spot to enjoy a morning beverage! The main floor has two bedrooms and 2 of 3 luxe full bathrooms featuring marble tile, Duravit and Hansgrohe fixtures and a vented washer/dryer. The unexpected skylight illuminates the stairway where your primary retreat awaits. There you will enjoy a spacious walk thru closet, marble clad en suite bath with walk in shower and double sinks. The primary bedroom is a showstopper with a double-sided gas fireplace which lights both your bedroom, and the large private roof terrace overlooking the lower Manhattan skyline where you can enjoy East River sunsets and the Statue of Liberty. Plenty of space for dining al fresco or lounging with friends. This home enjoys very low common charges and a video- secured (remote smartphone-enabled entry) building includes common lobby space for receiving deliveries and mail, basement bike storage and a large, locked storage unit. Nearby to all of the most popular restaurants, coffee shops, parks, amenities and recreational activities and a short distance from schools. Situated on the edge of Columbia St Waterfront District/Cobble Hill/Brooklyn Heights neighborhoods and just a few blocks from the entrance of Brooklyn Bridge Park. Pet Friendly- SHOWINGS BY APPOINTMENT ONLY- Welcome Home!
$1,185,000
133 Water St Unit 10B Brooklyn, NY 11201
- Type:
- Apartment
- Sq.Ft.:
- 1,063
- Status:
- NEW LISTING
- Beds:
- 2
- Year built:
- 2006
- Baths:
- 2.00
- MLS#:
- RPLU-33422978902
ADDITIONAL INFORMATION
Nestled in the heart of DUMBO on a charming cobblestone street, around the corner from the waterfront and Brooklyn Bridge Park, this fantastic 2-bedroom, 2-bathroom apartment is spacious and bright. Beautifully designed with modern finishes and oversized custom quadruple-paned windows, the apartment offers a tranquil retreat with a private balcony and one-of-a-kind views of Manhattan and the East River. The open-concept living space offers plenty of room for relaxing, dining, and entertaining. Glass doors seamlessly transition to the inviting covered outdoor terrace, perfect for enjoying morning coffee or evening cocktails. Indoors, the modern kitchen has espresso wood and white lacquered cabinetry, Caesarstone countertops, stainless steel GE appliances, and a large center island, including a breakfast bar. The living room is spacious providing lots of room for comfy furnishings. Retreat to the king-size primary bedroom, featuring double closets for ample storage and a luxurious en-suite bath complete with porcelain tiles, a sleek wood vanity, dual Scarabeo elevated sinks, Kohler faucets, a Vitabath Venetian soaking tub, and a separate shower. The bright and cheerful second bedroom, versatile as a home office, offers generous closet space and easy access to the adjacent full bath. Additional highlights include a large utility closet with a washer/dryer, Elfa closet systems, and hardwood floors throughout. 133 Water Street is a boutique, 12-story condominium, complete with a part-time doorman, indoor parking garage, onsite superintendent, cold storage room, fitness center, children's playroom, and bike storage. The crowning jewel is the recently renovated rooftop deck, featuring a grill and breathtaking panoramic vistas of the city skyline, East River, and iconic Brooklyn and Manhattan bridges. Enjoy unparalleled convenience, with proximity to Brooklyn Bridge Park, Equinox, fashionable boutiques, dining destinations, and public transportation options, including the F, A/C, and 2/3 trains, as well as the Water Taxi at Fulton Ferry Landing.
- Type:
- Apartment
- Sq.Ft.:
- 900
- Status:
- NEW LISTING
- Beds:
- 2
- Year built:
- 1947
- Baths:
- 1.00
- MLS#:
- RPLU-850722978635
ADDITIONAL INFORMATION
A Golden Opportunity to own the rare and elusive 2 bedroom one bath apartment in this well-established (c.1981) and highly sought after co-op in Prime Cobble Hill awaits! This airy sun splashed home with open sky views will delight. Entering the home you come into a large space that can be used as either a dining area or home office with three large closets offering great storage. The separate windowed kitchen features excellent storage and counter space. The living room has many design options. Both bedrooms are spacious and one comes with 2 large closets. Nearby is the windowed bathroom featuring original tiles. You can add your own designs to the kitchen and bath. The Congress Gardens Co-op is an elevator building with the best amenities such as indoor parking (wait listed), bicycle and storage lockers (both wait listed) live in super and large laundry rooms. Lovely mature landscaping with a garden committee surround the complex and features a newly designed patio with garden furniture. This is a pet friendly co-op. Cobble Hill is known for its Historic Landmarked charm and many well thought of shops and restaurants as well as ease of transportation. A half block away is the Municipal Arts Award winning Cobble Hill Park. Nearby is the Ferry and 88 acre Brooklyn Bridge Park with amazing views. The F and G lines are a block away and at Borough Hall the 2,3,4,5 and R are within minutes of this apt. Why not come home to all you need and deserve!
$1,525,000
30 Main St Unit 10E Brooklyn, NY 11201
- Type:
- Apartment
- Sq.Ft.:
- 1,270
- Status:
- NEW LISTING
- Beds:
- 2
- Year built:
- 1910
- Baths:
- 2.00
- MLS#:
- RPLU-429222982267
ADDITIONAL INFORMATION
GREAT INVESTMENT OPPORTUNITY IN DUMBO'S HISTORIC SWEENEY CONDO! Bright and spacious loft-style high floor unit offers 1270 square feet of living space with one bedroom, a home office or potential second bedroom, and 1.5 baths. The grand living room features 11 foot beamed ceilings, oversized windows and stunning south and west views. The open chef's kitchen boasts granite countertops and high-end stainless-steel appliances, including a Viking stove, Sub Zero refrigerator, Bosch dishwasher, and Thermador oven. The large primary bedroom offers expansive open southwest views, a walk-in closet, and a luxurious en-suite marble bath with a jacuzzi tub, shower stall, and double sinks. The oversized home office can be a second bedroom, nursery or den. Additional features include a powder room, laundry room with washer and dryer, ample storage space, central air conditioning, and refinished hardwood floors. Located in the highly desirable Sweeney Building in the heart of Dumbo, this full-service condominium offers great amenities such as a doorman, fully equipped gym, landscaped roof deck, and storage and bike room. The building is pet-friendly and conveniently situated near the waterfront, Brooklyn Bridge Park, Jane's Carousel, St. Ann's Warehouse, and a variety of shops and restaurants. Easy access to mass transit (A, C, 2, 3, F trains) and the Fulton Ferry Landing. This unit is now rented until January 14, 2025, so showings are limited. For more information and to view please contact the listing broker, Jamie Mitchell. Please note that there is an ongoing monthly assessment of $144.88 in addition to the common charges.
$2,749,000
51 Jay St Unit 1F Brooklyn, NY 11201
- Type:
- Loft Style
- Sq.Ft.:
- 1,751
- Status:
- NEW LISTING
- Beds:
- 3
- Year built:
- 2016
- Baths:
- 4.00
- MLS#:
- PRCH-8352274
ADDITIONAL INFORMATION
Offering the rare combination of a loft with townhouse-like elegance, Apt. 1F is located at 51 Jay Street, one of DUMBO’s most sought-after residences. This exceptional west-facing duplex spans approximately 1,751 +/- sq. ft., boasting 3 bedrooms and 3.5 baths. Impressively, its multi-height ceilings soar to approximately 19' +/-, flooding the space with natural light. Upon entering, you're greeted by an expansive and airy living, kitchen, and dining space. The chef's kitchen highlights cabinetry by Aster Cucine, La Rochelle Gris marble slab countertops, top-of-the-line Gaggenau appliances, and a convenient separate pantry closet for extra storage. Adjacent to the living room lies the first of three bedrooms. This bedroom offers generous storage solutions and a luxurious en-suite bath containing a glass-enclosed tile-walled shower and a Duravit toilet. Notably, each of the three bedrooms in this home has its own high-end spa-quality en-suite bathroom! A photo gallery staircase seamlessly connects you to the home’s second level leading to a hallway with custom bookshelves, the primary bedroom, and a third bedroom. The primary bedroom features a cozy custom brick wall, custom drapes, and a generously sized fitted walk-in closet. The sumptuous en-suite bath includes a double vanity marble sink, rainfall shower, and deep soaking tub. An additional bedroom is located on this level with a double-wide closet and also access to an en-suite bath that has a deep soaking tub and vanity with storage. Rounding out this home are wide plank herringbone oak floors, beautiful black casement windows throughout, a separate powder room with a laundry closet, Bosch w/d, and an abundance of storage options. Originally an industrial warehouse before its conversion in 2016, 51 Jay Street comprises 75 units across 7 stories and features a fully attended lobby with polished concrete flooring and steel tracks inspired by the original rails that carried goods throughout the building. Additional amenities include a full-time doorman, fitness center, residents’ lounge, children’s playroom, pet washroom, bicycle storage, parking, and an expansive private rooftop kitchen with areas for relaxing and entertaining, including an outdoor kitchen. 51 Jay Street is conveniently located only two blocks from Brooklyn Bridge Park and is near iconic Washington Street, Jane’s Carousel, and Time-Out Market. Multiple transportation options are at your disposal, which includes the A, C, and F trains and the New York East River Ferry/Water Taxi l, simplifying life for the everyday commuter. Enjoy historic cobblestone streets, eclectic stores, cozy cafes, acclaimed restaurants, renowned art galleries, and all that DUMBO has to offer.
$1,050,000
100 Jay St Unit 4H Brooklyn, NY 11201
- Type:
- Apartment
- Sq.Ft.:
- 755
- Status:
- NEW LISTING
- Beds:
- 1
- Year built:
- 2006
- Baths:
- 1.00
- MLS#:
- COMP-156299745159860
ADDITIONAL INFORMATION
Tenant in place until February 28, 2025. Welcome to 100 Jay Street, Unit 4H, located in the prestigious J Condominium in the heart of Dumbo, Brooklyn. This elegant 1-bedroom, 1-bathroom residence offers 755 square feet of luxurious living space and an expansive private terrace of 1,300 square feet with stunning skyline views, perfect for relaxation and entertaining. Upon entering, you are greeted by oversized windows that bathe the home in natural light, showcasing the hardwood floors and providing sweeping views of the landmark surroundings. The chef's kitchen, complete with a breakfast bar and stainless steel appliances is a culinary delight. Indulge in the double sink bathroom and soaking tub for the ultimate relaxation. The private wrap-around terrace offers a serene retreat with southern and western exposures, perfect for enjoying the breathtaking cityscape. The J Condominium offers unparalleled amenities, including a full-time doorman, concierge, gym, garage, playroom, bike room and a resident's lounge. Additionally, residents have access to two rooftop decks, providing panoramic views of the city skyline. Conveniently located near Brooklyn Bridge Park, fine dining, and shopping, this home offers easy and close access to transportation with the F, A, and C subway lines nearby. Don't miss the opportunity to reside in this pet-friendly, high-rise sanctuary with central AC and washer/dryer in unit. Experience luxury living at its finest in the sought after J Condominium.
$625,000
175 Adams St Brooklyn, NY 11201
- Type:
- Other
- Sq.Ft.:
- 630
- Status:
- NEW LISTING
- Beds:
- 1
- Lot size:
- 0.01 Acres
- Year built:
- 1950
- Baths:
- 1.00
- MLS#:
- 2402214
ADDITIONAL INFORMATION
Discover urban living at its finest in this charming 1-bedroom, 1-bathroom co-op located in the heart of downtown Brooklyn, just a few blocks away from the vibrant neighborhood of DUMBO. This modern residence features a spacious living room, a well-appointed kitchen area, and access to a 24-hour doorman for added security and convenience, parking spot available and a gym area. With a quick commute to the city via nearby transportation options, this property offers the perfect blend of comfort and accessibility. Don't miss the opportunity to make this your new home sweet home!
$3,000,000
11 Hoyt St Unit 56B Brooklyn, NY 11201
- Type:
- Apartment
- Sq.Ft.:
- 1,756
- Status:
- Active
- Beds:
- 3
- Year built:
- 2020
- Baths:
- 3.00
- MLS#:
- RPLU-33422977565
ADDITIONAL INFORMATION
Immediate Occupancy. Tishman Speyer's 11 Hoyt sets Brooklyn's new standard for architecture and design. The graceful 57-story tower, offering studio to four-bedroom luxury residences and more than 55,000 square feet of unrivaled indoor and outdoor amenities, is an extraordinary work of architecture and design. A true collaboration among three celebrated world-class firms-architecture by Jeanne Gang's Studio Gang, interiors by Michaelis Boyd Associates, and landscape architecture by Hollander Design-11 Hoyt is a visionary building that looks to the future while drawing inspiration from Brooklyn's rich architectural history and creative spirit. Residence 56B is a spectacular high floor corner three-bedroom, three-bathroom featuring stunning north and east views over the Brooklyn cityscape, Midtown Manhattan and beyond. A grand entry foyer leads into the open entertaining space designed in 11 Hoyt's Classic palette. Richly hued, the kitchen offers pale-stained oak floors, white satin-lacquer custom cabinets with polished nickel accents and honed Italian lava stone countertops and backsplash. 56B offers a large signature bay window in the living room which emphasizes the views to the east of the Atlantic Ocean on the horizon. A second bay window can be found in the third bedroom, offering the perfect place to read, relax and to enjoy the stunning views to the north. The kitchen in residence 56B comes fully equipped with a premium Bosch appliance package including a built-in refrigerator, wine refrigerator and dishwasher, vented stovetop exhaust fan and gas cooktop. An extension of the countertop allows for comfortable seating at the kitchen island. The primary suite offers open views to the north of the East River corridor, three large closets and a luxurious five fixture primary bathroom. This elegant spa-like bathroom is thoughtfully crafted with a bespoke light-stained oak double vanity with polished nickel frame and plumbing fixtures, Italian light grey Calacatta marble floors and tub surround, a separate stall shower and crackle-glazed ceramic wall tiles in a soothing cream hue. An elegant ensuite second bathroom with cool white glazed ceramic wall tiles, Italian white Calacatta marble floors, and a custom light-stained oak vanity with polished nickel frame fixtures. The third full bathroom features bespoke light-stained oak vanity with polished nickel frame and plumbing fixtures, Italian white Calacatta marble floors, and bespoke glazed ceramic wall tile. This home also features WiFi-enabled smart thermostats, USB outlets in select locations, and Latch smart entry door locks. 11 Hoyt is a LEED Gold Certified Building. Kitchen and bathroom layouts may vary. Image represents finishes only. Finishes may vary depending on floor.
$1,745,000
11 Hoyt St Unit 52D Brooklyn, NY 11201
- Type:
- Apartment
- Sq.Ft.:
- 1,106
- Status:
- Active
- Beds:
- 2
- Year built:
- 2020
- Baths:
- 2.00
- MLS#:
- RPLU-33422977562
ADDITIONAL INFORMATION
Tishman Speyer's 11 Hoyt sets Brooklyn's new standard for architecture and design. The graceful 57-story tower, offering studio to four-bedroom luxury residences and more than 55,000 square feet of unrivaled indoor and outdoor amenities, is an extraordinary work of architecture and design. A true collaboration among three celebrated world-class firms-architecture by Jeanne Gang's Studio Gang, interiors by Michaelis Boyd Associates, and landscape architecture by Hollander Design-11 Hoyt is a visionary building that looks to the future while drawing inspiration from Brooklyn's rich architectural history and creative spirit. Residence 52D is an extraordinary two-bedroom home features lofty 10' ceilings, and offers eastern views to the East over the Brooklyn cityscape. The open chef's kitchen comes fully equipped with a premium Bosch appliance package including a built-in refrigerator and dishwasher, vented stovetop exhaust fan and gas cooktop. The kitchen, outfitted in 11 Hoyt's Classic finish palette, offers a bright, fresh, contemporary feel with pale white oak floors, Italian custom cabinets in white satin lacquer with patinated zinc accents, and honed Italian lava stone countertops and backsplash. Spacious bay window seats are located in the primary and second bedrooms - offering an ideal setting for reading or relaxing. The primary bathroom features a tailor-made light-stained oak double vanity with custom polished nickel frame and plumbing fixtures, grey Italian Bardiglio marble floors, and cream crackle-glazed ceramic wall tiles - a serene, inviting space in which to relax and unwind. The secondary bathroom features cool white glazed ceramic wall tiles and grey Italian Bardiglio marble floors. This home also features WiFi-enabled smart thermostats, USB outlets in select locations, and Latch smart entry door locks. Kitchen and bathroom layouts may vary. Image represents finishes only. Finishes may vary depending on floor.
$1,745,000
11 Hoyt St Unit 51D Brooklyn, NY 11201
- Type:
- Apartment
- Sq.Ft.:
- 1,106
- Status:
- Active
- Beds:
- 2
- Year built:
- 2020
- Baths:
- 2.00
- MLS#:
- RPLU-33422977558
ADDITIONAL INFORMATION
Immediate Occupancy. Tishman Speyer's 11 Hoyt sets Brooklyn's new standard for architecture and design. The graceful 57-story tower, offering studio to four-bedroom luxury residences and more than 55,000 square feet of unrivaled indoor and outdoor amenities, is an extraordinary work of architecture and design. A true collaboration among three celebrated world-class firms-architecture by Jeanne Gang's Studio Gang, interiors by Michaelis Boyd Associates, and landscape architecture by Hollander Design-11 Hoyt is a visionary building that looks to the future while drawing inspiration from Brooklyn's rich architectural history and creative spirit. Residence 51D is a high floor east facing two-bedroom, two-bathroom outfitted in the Heritage palette which offers open views over the Brooklyn cityscape. A generously proportioned entertaining space is designed in rich tones that are reminiscent of Brooklyn's industrial warehouses. Large bay window seats are located in the primary and second bedrooms - offering the perfect places to read and relax. The open chef's kitchen features dark-stained oak floors, grey satin-lacquer custom cabinets with blackened steel accents and honed Italian lava stone countertops and backsplash and is fully equipped with a premium Bosch appliance package, vented stovetop exhaust fan and gas cooktop. The elegant spa-like master bathroom is thoughtfully crafted with bespoke dark-stained oak double vanity with oil-rubbed bronze frames and plumbing fixtures, Italian white Calacatta marble floors, and crackle-glazed ceramic wall tiles in a soothing sage green hue. The secondary bathroom compliments the darker tones of the master with cool white glazed ceramic wall tiles and white Calacatta Italian marble floors. This home also features WiFi-enabled smart thermostats, USB outlets in select locations, and Latch smart entry door locks. 11 Hoyt is a LEED Gold Certified Building. Kitchen and bathroom layouts may vary. Image represents finishes only. Finishes may vary.
$4,125,000
138 Pierrepont St Unit 4F Brooklyn, NY 11201
- Type:
- Apartment
- Sq.Ft.:
- 2,293
- Status:
- Active
- Beds:
- 3
- Year built:
- 1913
- Baths:
- 3.00
- MLS#:
- RPLU-21922974877
ADDITIONAL INFORMATION
The length of this exquisite three bedroom home features 7' high, South and West-facing windows framing picturesque views of Brooklyn Heights' historical buildings. The oversized windows are matched by 10' high ceilings and a gracious layout that boasts a clear separation between public and private spaces, a feature rarely found in a conversion. Beautifully hewn oak floors and elegant lighting make the open living and dining rooms perfect for entertaining. The adjacent state of the art chef's kitchen has custom cabinetry providing extra storage and privacy. It features Quartzite countertops, a Subzero fridge, a 6 burner Wolf oven, Wolf microwave, Colzer wine fridge, and built in Bosch dishwasher. Central air adds convenience to this iconic Brooklyn address. The bedroom wing flows perfectly with an tastefully appointed powder room close to the entertaining space. Two generously proportioned secondary bedrooms offer excellent closet space and are across from a distinctive reading nook and full bath. Tucked behind the bathroom is a large laundry and storage room. The corner primary suite completes this wing with magnificent views and a large walk in closet. The en-suite windowed bathroom features Statuario marble, radiant heated floors, double vanity and an enclosed walk-in-shower with glazed partitions. Residents of this boutique condominium enjoy private storage that transfers with the apartment and unrivaled amenities including a common landscaped furnished roof deck, a resident's lounge, a gym and cardio room, children's playroom and pet spa. 138 Pierrepont has a full service live-in resident manager. There is a virtual doorman, a room for bicycles/strollers and a central industrial washer/dryer. Located in one of the most convenient and historic corridors of Brooklyn Heights, 138 Pierrepont is nearby some of the area's finest dining, shopping, schools and cultural institutions. Easily accessible with all modes of public transportation within a few blocks including the R, 2/3, 4/5, F, G and A/C trains. The site of the Brooklyn Trust Company building was originally part of the estate of Hezekiah B. Pierrepont, one of the original developers of Brooklyn Heights. Constructed from 1913-16 and designed by prolific architecture firm York & Sawyer, The Brooklyn Trust Company building is prominently positioned on the corner of Pierrepont and Clinton Streets. Individually landmarked and on the National Register of Historic Places, the building's grand neo-classical elements continue to project an image of tradition, stability and security.
$2,695,000
85 Adams St Unit 8AB Brooklyn, NY 11201
- Type:
- Apartment
- Sq.Ft.:
- 1,944
- Status:
- Active
- Beds:
- 3
- Year built:
- 2006
- Baths:
- 3.00
- MLS#:
- RPLU-63222895281
ADDITIONAL INFORMATION
A Unique Offering - First time on the Market since Building's inception. Please read entire description. Rarely available - Units 8A & 8B are being offered with a proposed design that has been reviewed and pending approval by the building architect and condo board. These two units represent half a floor at Beacon Tower and enjoy South & East exposures with spectacular Views of Brooklyn & the Statue of Liberty. The proposed combination features rarely found three large bedrooms and three full bathrooms. The design features two primary sized bedrooms with ensuite baths and comfortable living quarters on opposite sides of the combination. Two entrances provide for additional privacy and work-from-home accommodations. The corner living & dining space is the perfect layout for entertaining and allows for a full bathroom accessible to guests. These two units are not currently combined, but will offer just under 2000sf of exceptional living space. Beautiful open kitchen already adorned with top stainless appliances, voluminous closets throughout and a Bosch washer & dryer. Beacon Tower is a boutique condo completed in 2005. Building amenities include a beautiful roof top terrace with quintessential city views of the Manhattan & Brooklyn Bridges, a state of the art fitness center than can rival any Equinox - all which overlooks a lush Zen garden. In addition, the building is fully equipped with highly engineered sound attenuating windows that address the issue of the proximity to the Manhattan Bridge and the BQE. This full Service building also has a 24-hour doorman and a garage in the building. Enjoy all that Dumbo has to offer the art galleries, boutiques, fine dining restaurants, & Brooklyn Bridge Park. Close proximity to all transportation including F, A, C, 2 and 3 train lines. Make your appointment to see today!
$2,300,000
168 Plymouth St Unit 5F Brooklyn, NY 11201
- Type:
- Apartment
- Sq.Ft.:
- 1,371
- Status:
- Active
- Beds:
- 1
- Year built:
- 1851
- Baths:
- 2.00
- MLS#:
- RPLU-5122972742
ADDITIONAL INFORMATION
The One at 168 Plymouth Street is a spacious 1,371ft one bed, two-bath residence featuring characteristics of a classic DUMBO loft including high ceilings, restored and painted white brick, longleaf pine timber beams and columns, and wide-plank white oak floors. The main living and dining areas are flooded with light from north and south-facing windows. The kitchen features a custom-bleached white oak RiFRA Italian kitchen, porcelain countertops, Miele appliances, and a blackened Dornbracht faucet. The open kitchen, living area, and dining room offers enough space to add a second bedroom or home office. The spacious primary bedroom has a large pass-through closet and an en-suite bath featuring a double vanity, custom Haisa marble mosaic floor, and double showers with Dornbracht fixtures. Building amenities include a private courtyard entry, a 24-hour doorman, lobby lounge, bike storage, a landscaped common roof deck, and a gym designed by La Palestra.
$10,000,000
168 Plymouth St Unit PHA Brooklyn, NY 11201
- Type:
- Apartment
- Sq.Ft.:
- 3,062
- Status:
- Active
- Beds:
- 3
- Year built:
- 1851
- Baths:
- 3.00
- MLS#:
- RPLU-5122972732
ADDITIONAL INFORMATION
Welcome to The Penthouse at 168 Plymouth Street, a distinctive residence in the heart of DUMBO occupying the top floor and roof of this prestigious building. The interior spans over 3,000 square feet, offering 3 bedrooms and a home office with 2.5 bathrooms, and can easily be converted to a 4-bedroom, 3.5-bathroom floor plan. The home is enveloped by floor-to-ceiling windows that seamlessly merge the vibrant energy of its prime DUMBO location with the modern and calm aesthetic of the contemporary interiors. The private elevator entrance is secured with a custom, automated security door that welcomes you directly into North, South, East, and West exposures. 11-foot ceilings and elegant plastered walls and ceilings by Kamp Studios can be found throughout the home. The residence is equipped with Josh AI technology, paired with a smart home system by Crestron-allowing voice and remote control over the interior and exterior lighting, automated solar shades and curtains, climate, audio, and Apple TV throughout. Rarely seen in NYC apartments, the kitchen features custom double islands by Rifra, along with a coffee bar with TopBrewer beverage system offering cafe-style coffee, water, sparkling water, and more at the push of a button. The full appliance package by Miele includes dual dishwashers, a push-to-open refrigerator and separate freezer, and wine refrigerator, with custom oak paneling. The speed oven, cooktop and oven are seamlessly integrated into the space. Adjacent to the kitchen, the living room, den, and office direct you towards dramatic views of the Manhattan Bridge and lower Manhattan. The den is equipped with a hidden movie theater inclusive of a wall-mounted TV featuring a sculptural cover with automatic controls and invisible sound system by Sonance. A walnut desk, custom shelves, and hidden storage closet complement the adjacent office nook. In a separate wing of the residence, you will find the bedrooms. The primary bedroom sits at the end of this wing with views of downtown Brooklyn through 3 walls of windows. A custom walk-in closet with Calacatta Paonazzo marble-lined shelves leads to the ensuite bathroom, featuring a double shower, double vanity, and soaking tub with exquisite brushed Durabrass fixtures by Dornbracht. The bathroom floors are a checkered pattern of both Calacatta Paonazzo and Roman Travertine, and offers radiant heat throughout. The two additional bedrooms share a stylish bathroom, showcasing a shower & tub combination and a custom double vanity, with fixtures by Dornbracht. Both bedrooms feature custom-designed closets. A separate laundry room, equipped with dual Miele washers and dryers, a marble countertop with integrated sink, shelving, hanging rail, and storage system. Peer over DUMBO's greatest sights from your two levels of private outdoor space spanning 1,565 SF. The first level boasts an outdoor kitchen with an integrated Rockwell grill and dual refrigerator drawers, complemented by a custom 14-person dining table and lounge by Bestcase. A dog run with automated irrigation adds convenience, while a bespoke Thermory Ash staircase with LED path lighting leads to the rooftop terrace. The rooftop oasis features a waterproof Struxure pergola with dual Bromic heater, an automated sunroof, and privacy screen. The roof offers a private 6-person jacuzzi by Diamond Spas and a cold plunge by RenuTherapy, enclosed in a custom leathered granite and brake-formed aluminum enclosure by Bestcase. Exterior lighting throughout by Delta Light and a 12-speaker (+ subwoofer) integrated audio system by Sonance is dispersed across the two levels. Building amenities include a private courtyard entry, 24-hour doorman, lobby lounge, bike storage, a landscaped common roof deck, and gym designed by La Palestra.
- Type:
- Apartment
- Sq.Ft.:
- n/a
- Status:
- Active
- Beds:
- 1
- Year built:
- 1902
- Baths:
- 1.00
- MLS#:
- OLRS-2085011
ADDITIONAL INFORMATION
Nestled between Jay Street and Gold Street near DUMBO, The China Mansion Co-op was built in 1902 with a 7 stories building that consists of 120 units. This pre-war building features a daytime doorman/concierge, two upgraded elevator banks, and a laundry room in the basement. The convenient A/ C/ F subway lines are only 4-10 minutes walking distance away. Situated very close to the Manhattan and Brooklyn Bridges, you will be just a hop, skip and a walk away to desirable Dumbo and plethora of shopping stores, Wegmans Supermarket chain, Navy Yard, trendy cafes, bakeries and eclectic restaurants. Calling all investors! Cap rate is 6% return on your investment! Extremely lenient COOP with no rental restrictions and you may start renting the unit from Day 1 without Board approval. Walking distance 15 minutes to NYU Tandon School of Engineer, the Chung Hwa Mansion has housed plenty of students who rented in the building. Unit 405 boasts a cozy convertible one bedroom and a good size living room with bright natural light. Come home to $20,000+ upgraded renovation to the modern kitchen, bathroom and floors. Unit Features include: -Convenient to F train – York Avenue Stop (4 min walk) -Convenient to A/C train – High Street- Brooklyn Bridge Stop (10 min walk) -Maintenance includes real estate tax, heat, gas and water. Owner or Tenant pays electricity -Stainless steel appliances including dishwasher, microwave, range hood and refrigerator -Laundry in Elevator Building -Live in Superintendent -12 hours Doorman -No pets -No smoking SOLD AS IS. Maintenance is $754.87. Assessment about $377.44 per month ends June 2024. Dimensions: Bedroom: 11'03"x9'08" Living Room: 12'08" x 8'04" Thanks for checking us out olr
$1,750,000
180 Front St Unit 7F Brooklyn, NY 11201
- Type:
- Apartment
- Sq.Ft.:
- 1,245
- Status:
- Active
- Beds:
- 2
- Baths:
- 3.00
- MLS#:
- COMP-156167867825756
ADDITIONAL INFORMATION
Welcome home to this spacious, light-filled 2-bed, 2.5-bath residence in the luxurious full-service new development condo Front & York, designed by renowned architect Morris Adjmi. Unit 7F stands out from the rest with various upgrades, including custom closet installations, Hunter Douglas window treatments, and a sleek frameless glass shower enclosure in the second bath. And as a bonus, a storage unit is included in the sale! This residence boasts lofty 11’ ceilings and 1,245 square feet of living space, thoughtfully laid out in a split bedroom configuration. Enter through a welcoming foyer with two storage closets, leading you into a living area illuminated by abundant natural light streaming through large windows facing east, offering captivating views of the open sky. The elegant chevron-patterned white oak flooring adds a touch of sophistication to the space. The custom-designed chef’s kitchen seamlessly integrates with the living room and is equipped with a large pantry and a full suite of state-of-the-art Gaggenau appliances complementing the custom white oak cabinetry in a tobacco finish and hand-selected Calacatta Caldia marble countertops and backsplash. The primary bedroom suite features a large custom-built, walk-in closet and a spa-like ensuite bath. The soaking tub, walls, and white oak double sink vanity are adorned with Bianco Bello marble, complemented by custom satin nickel Waterworks fixtures and radiant heated stone floors. The secondary bedroom is also generously proportioned including a walk-in closet and en-suite bath with custom stone vanity and Waterworks fittings. Additional features include a Bosch washer/dryer in the unit, a filtered water system, and NEST thermostat. LEVEL EIGHT Located approximately 100’ in the sky, Level Eight offers two vast wings of indoor and outdoor programming. Spend your days in the Coffee Lounge, Co-working Lounge, Children’s Playroom, or Music Room. Relax by the Pool or play in the Game Room. Start your evening at the Outdoor Fireplace Terrace, cook dinner on the BBQ Deck, or in the Garden Lounge & Kitchen. Serve your friends and family from your own wine locker in the Wine Tasting Room and enjoy dinner around the Chef’s Tasting Table. Retire to the Bar & Billiards Lounge or watch a film at the Outdoor Cinema or Indoor Screening Room and Lounge. THE PARK Celebrated landscape designer, Michael van Valkenburgh, has brought Brooklyn Bridge Park into the heart of Front & York. Spanning over 25,000 square feet, the Park is a lush urban oasis that is to be enjoyed year-round by residents. LIFETIME FITNESS Health and Wellness at Front & York is taken to the next level. Residents at Front & York will also have direct access to an unprecedented three floors and over 77,000 square feet of LifeTime Fitness. With a full-sized indoor basketball court, full-sized indoor pool with lap lanes, saunas, steam rooms, luxurious locker rooms, a robust schedule of classes led by world-class trainers, massage treatment rooms, LifeSpa, Life Café with healthy offerings and juices, programming for children with Life Time Kid’s Academy, resort-style living is truly experienced.
$1,735,000
11 Hoyt St Unit 50D Brooklyn, NY 11201
- Type:
- Apartment
- Sq.Ft.:
- 1,098
- Status:
- Active
- Beds:
- 2
- Year built:
- 2020
- Baths:
- 2.00
- MLS#:
- RPLU-33422974957
ADDITIONAL INFORMATION
Tishman Speyer's 11 Hoyt sets Brooklyn's new standard for architecture and design. The graceful 57-story tower, offering studio to four-bedroom luxury residences and more than 55,000 square feet of unrivaled indoor and outdoor amenities, is an extraordinary work of architecture and design. A true collaboration among three celebrated world-class firms-architecture by Jeanne Gang's Studio Gang, interiors by Michaelis Boyd Associates, and landscape architecture by Hollander Design-11 Hoyt is a visionary building that looks to the future while drawing inspiration from Brooklyn's rich architectural history and creative spirit. Residence 50D is an extraordinary two-bedroom home features lofty 10' ceilings, and offers eastern views to the East over the Brooklyn cityscape. The open chef's kitchen comes fully equipped with a premium Bosch appliance package including a built-in refrigerator and dishwasher, vented stovetop exhaust fan and gas cooktop. The kitchen, outfitted in 11 Hoyt's Classic finish palette, offers a bright, fresh, contemporary feel with pale white oak floors, Italian custom cabinets in white satin lacquer with patinated zinc accents, and honed Italian lava stone countertops and backsplash. A spacious bay window seat is located in the second bedroom - offering an ideal setting for reading or relaxing. The master bathroom features a tailor-made light-stained oak double vanity with custom polished nickel frame and plumbing fixtures, grey Italian Bardiglio marble floors, and cream crackle-glazed ceramic wall tiles - a serene, inviting space in which to relax and unwind. The secondary bathroom features cool white glazed ceramic wall tiles and grey Italian Bardiglio marble floors. This home also features WiFi-enabled smart thermostats, USB outlets in select locations, and Latch smart entry door locks. Kitchen and bathroom layouts may vary. Image represents finishes only. Finishes may vary depending on floor.
$8,800,000
57 Middagh St Brooklyn, NY 11201
- Type:
- Townhouse
- Sq.Ft.:
- 4,890
- Status:
- Active
- Beds:
- 7
- Year built:
- 1834
- Baths:
- 7.00
- MLS#:
- RPLU-33422939461
ADDITIONAL INFORMATION
57 Middagh perfectly captures the many storied past of Brooklyn Heights while ushering you into the present with its contemporary comforts. Built for a Dutch merchant around 1834, this meticulously renovated townhouse has been thoroughly updated while carefully preserving the artistry of the past. 57 Middagh is a 4 story townhouse that is almost 22' wide, has 7 bedrooms and 6 full + 2 half baths and is configured as a triplex over a duplex (incl the cellar). Up the restored wooden stoop, through the Dutch lacquered doors, past the moody entry foyer, you arrive in the upper triplex. With full, flowing sight lines from the quiet street to the leafy garden, you are greeted with exceptionally high parlor ceilings that have highly ornate, original tin ceilings. The wood burning fireplace in the living room is echoed by the decorative mantel in the large dining room. Easy moving pocket doors can give privacy between these two. An open archway leads to the brand new chef's kitchen. A custom shiplap hood, honed marble island and cabinetry build out the space, while the Thermador and Miele appliances do the heavy lifting. The triple, oversized windows give full views of the back deck and the well planted garden. Ample storage and a powder room round out this floor. Up the stairs to the second floor is the primary suite with en suite bath. The beautiful tile selection creates the perfect environment to enjoy the deep, egg shaped soaking tub and then pass through the dressing room, a second en suite bath, to arrive at the front bedroom/ family room where you can enjoy the wood burning fireplace. An open study with reading nook sits off the front room and basks in dreamy, southern light. Down the hall is a spacious laundry room. If you hadn't noticed by now, each window offers its own special view to unique vantage points in the northern end of Brooklyn Heights, with a fantastic blend of almost 200 years of architectural styles and materials. Each window is its own vacation. The top floor yields more charm, original detail and light. Tin ceilings and oversized windows draw your eyes up and out from the three bedrooms and two full baths. Steps from the back bedroom give access to a full width terrace with Brooklyn Bridge and Dumbo views. An internal home office anchors this floor. Entrance to the duplex is through the front garden and under the stoop. The modern kitchen with island blends smoothly with the flowing layout of the open plan front room . Two full baths, laundry and two bedrooms face the back terrace with one of them giving access to outside. The cellar consists of a large great room - currently used for exercise, a 1/2 bath, mechanicals and front room ripe for wine storage. This well considered duplex is perfect for high rental income, an amazing home office or otherwise. Three zones of HVAC keep the house cool and two boilers keep the house warm. Radiant heat in the baths of the triplex keep you cozy. 57 Middagh St is close to Manhattan but quietly tucked away in the best-of-the-best Brooklyn Heights location. It's a short stroll to the Promenade, bistros, amenities and DUMBO. The A/C train stop is 1.5 blocks away making for quick travel to Manhattan or Fort Greene for work or play. There is a pathway and footbridge to Brooklyn Bridge Park and the new deep-water marina at the end of Middagh Street. Design, built and decorated by the award winning team at Richard Somerby Design, Inc.
- Type:
- Apartment
- Sq.Ft.:
- 2,554
- Status:
- Active
- Beds:
- 3
- Baths:
- 4.00
- MLS#:
- RPLU-1032522974554
ADDITIONAL INFORMATION
LUXURY WATERFRONT LIVING IN BROOKLYN HEIGHTS. IMMEDIATE OCCUPANCY, LOWER MONTHLIES, BEST VIEWS! Welcome to Quay Tower, an incomparable residential development that redefines waterfront living in Brooklyn Heights. With stunning front-row views of the Manhattan skyline, New York Harbor and Downtown Brooklyn, Quay Tower creates an astonishing opportunity to experience a luxury lifestyle in one of the city's most exclusive neighborhoods. This penthouse features 3-bedrooms and 3 full bathrooms and two powder rooms spread across 2,554 sq. ft., this amazing residence enjoys a generously sized gallery and entertaining spaces, a chef-inspired kitchen, a full-size vented Whirlpool washer/dryer, pre-wiring for motorized shades, multi-zone heating and cooling, and UV-insulated floor-to-ceiling windows with triple exposures. The kitchen is equipped with a peninsula island, white oak cabinetry and pantry, leathered-finish White Princess Quartzite countertops, backsplash, and hood surround, smoked bronze custom hardware, an Insinkerator, and a fully integrated Gaggenau appliance package that comes with a rare 5-year warranty. A powder room with Calacatta Borghinin marble sits off the kitchen, perfect for entertaining. The primary bedroom has a massive walk-in closet and an immaculate en-suite bathroom with Alabastrio Rustico travertine marble, custom brushed Oak vanity, cast-stone double sinks, a framed medicine cabinet, under vanity night lighting, custom under vanity stools, radiant heated floors, and a free-standing tub. The secondary bedrooms have their own closet space and access to full bathrooms. Quay Tower's extensive amenity package is filled with modern essentials designed to complement today's active lifestyles. Features include panoramic views from the rooftop's north facing Sunset Lounge and south facing Sky Cabana with BBQ's and fireplaces, a 2,500 sq. ft. fitness center, a 1,500 sq. ft. children's center, an inspiring music room with a baby grand piano, 24-hour concierge, pet wash, and plentiful private and bike storage available at additional cost. Brooklyn Bridge Park is an 85-acre world-class waterfront park with rolling hills, riverfront promenades, lush gardens, and spectacular city views. Designed by landscape architecture firm Michael Van Valkenburgh Associates, the park spans 1.3-miles along the waterfront. Brooklyn Heights is a stroller's paradise punctuated by a mix of picture-perfect row houses, jaw dropping single family mansions, and world class restaurants and boutiques. Monthlies reflected are part of a sponsor subsidy. THE COMPLETE OFFERING TERMS ARE IN AN OFFERING PLAN AVAILABLE FROM SPONSOR. FILE NO. CD18-0035.
- Type:
- Apartment
- Sq.Ft.:
- 1,489
- Status:
- Active
- Beds:
- 2
- Baths:
- 3.00
- MLS#:
- RPLU-1032522974545
ADDITIONAL INFORMATION
LUXURY WATERFRONT LIVING IN BROOKLYN HEIGHTS. IMMEDIATE OCCUPANCY, LOWER MONTHLIES, BEST VIEWS! Welcome to Quay Tower, an incomparable residential development that redefines waterfront living in Brooklyn Heights. With stunning front-row views of the Manhattan skyline, New York Harbor and Downtown Brooklyn, Quay Tower creates an astonishing opportunity to experience a luxury lifestyle in one of the city's most exclusive neighborhoods. With 2 bedrooms and 2.5 bathrooms spread across 1,489 sq. ft., this amazing residence enjoys access into the grand entry foyer, generously sized gallery and entertaining space, a chef-inspired kitchen, a full-size Whirlpool washer/dryer, pre-wiring for motorized shades, multi-zone heating and cooling, and UV-insulated floor-to-ceiling windows with double exposures. The kitchen is equipped with a peninsula, white oak cabinetry, leathered-finish White Princess Quartzite countertops, backsplash, and hood surround, smoked bronze custom hardware, an Insinkerator, and a fully integrated Gaggenau appliance package that comes with a rare 5-year warranty. A powder room with Calacatta Borghinin marble sits off the kitchen, perfect for entertaining. The primary bedroom has a dressing area with an abundance of reach-in closets and an immaculate en-suite bathroom with Alabastrio Rustico travertine marble, custom brushed Oak vanity, cast-stone double sinks, a framed medicine cabinet, under vanity night lighting, custom under vanity stools, radiant heated floors, and a free-standing tub. The secondary bedroom has it's own closet space and access to a full bathroom. Quay Tower's extensive amenity package is filled with modern essentials designed to complement today's active lifestyles. Features include panoramic views from the rooftop's north facing Sunset Lounge and south facing Sky Cabana with BBQ's and fireplaces, a 2,500 sq. ft. fitness center, a 1,500 sq. ft. children's center, an inspiring music room with a baby grand piano, 24-hour concierge, pet wash, and plentiful private and bike storage available at additional cost. Brooklyn Bridge Park is an 85-acre world-class waterfront park with rolling hills, riverfront promenades, lush gardens, and spectacular city views. Designed by landscape architecture firm Michael Van Valkenburgh Associates, the park spans 1.3-miles along the waterfront. Brooklyn Heights is a stroller's paradise punctuated by a mix of picture-perfect row houses, jaw dropping single family mansions, and world class restaurants and boutiques. Monthlies reflected are part of a sponsor subsidy. THE COMPLETE OFFERING TERMS ARE IN AN OFFERING PLAN AVAILABLE FROM SPONSOR. FILE NO. CD18-0035.
- Type:
- Apartment
- Sq.Ft.:
- n/a
- Status:
- Active
- Beds:
- 1
- Year built:
- 1958
- Baths:
- 1.00
- MLS#:
- COMP-155766447647093
ADDITIONAL INFORMATION
Welcome to 7J, the largest one-bedroom at University Towers, located at the vibrant intersection of Downtown Brooklyn and Fort Greene. This beautifully renovated 1-bedroom offers charm, functionality, and versatility. The quiet corner unit boasts an L-shaped living/dining area, perfect for gracious entertaining and simple relaxation. The common area is spacious enough to accommodate a home office and features two large closets. Many residents have converted this lovely home to two bedrooms, offering flexibility for your specific needs and living arrangements. The gorgeous galley kitchen has been tastefully and timelessly renovated, featuring stainless steel appliances, stone countertops, and ample cabinet space. The stylish bathroom renovation includes stunning herringbone floors, floor-to-ceiling tile, and a pocket door. The king-sized bedroom enjoys two windows with double exposure, allowing for wonderful cross breezes and streaming natural light throughout the day. Beautiful hardwood floors run throughout the home, and ample closets provide for all your storage needs. University Towers residents enjoy exceptional building amenities, including 24-hour door attendants, a fitness center, laundry facilities, landscaped gardens, a children’s playground, and a serene BBQ terrace—all within a beautifully maintained cooperative building with robust financial health and rarely any assessments. There is no flip tax. Gifting, co-purchasing and pied-a-terres allowed. Located mere blocks from extensive subway options, Fort Greene Park, Dekalb Market, Trader Joe's, Target, 365 Whole Foods, Wegman's, farmers' markets, delicious restaurants, boutiques, Barclays Center, Apple Store, BAM cultural district, and more, this apartment and location offer unparalleled convenience and luxury.
- Type:
- Apartment
- Sq.Ft.:
- 495
- Status:
- Active
- Beds:
- n/a
- Year built:
- 1958
- Baths:
- 1.00
- MLS#:
- OLRS-2084693
ADDITIONAL INFORMATION
Welcome to 122 Ashland Place, 14E Possibilities abound in this east facing alcove studio. Upon entering the welcoming foyer, you are met with unusual studio living...space and storage. Down the gracious hallway you are welcomed into a well-appointed and updated kitchen featuring sleek cabinetry, massive entertaining island, an abundance of storage and stainless steel appliances. The gracious and light-filled living room can easily allow for a dining table and plenty of space to entertain or curl up on the couch and relax. The thoughtful floor plan offers tremendous versatility and spaciousness and can easily accommodate a designated sleeping area. The modern and stylish bathroom, ample closet space for all of your storage needs and stunning hardwood oak flooring throughout, add the finishing touches to this lovely space! University Towers’ amenities speak to a lifestyle of convenience and luxury, with a full-time doorman, an exercise room for wellness pursuits, and a laundry room with smart technology. There is also a children’s playground, gazebo, pergola and 4 commercial sized grills, lounge seating with free WiFi for residents to enjoy. The community is fully gated and beautifully landscaped year round. Package room, live-in super, porters and handymen all add to the conveniences of living in this financially sound cooperative. NO Flip Tax and rarely any assessments! Beyond the confines of this inviting home, Downtown Brooklyn is rich with lush green spaces like Fort Greene park and historical landmarks, along with culinary icons like the original Junior’s Cheesecake. Enjoy a robust selection of retail shopping and dining right across the street at City Point/Dekalb Market. Revel in the ease of connectivity, with an ultra-convenient transportation hub at your doorstep, ensuring the entirety of New York City is just a ride away.
$4,800,000
300 Hicks St Brooklyn, NY 11201
- Type:
- Other
- Sq.Ft.:
- 4,000
- Status:
- Active
- Beds:
- 7
- Year built:
- 1854
- Baths:
- 4.00
- MLS#:
- RPLU-21922971188
ADDITIONAL INFORMATION
CLASSIC TOWNHOUSE APPEAL 300 Hicks, in the Brooklyn Heights Historic District, is a handsome townhouse built in 1854. It is 20 feet wide and 50 feet deep on a 100-foot lot with 4000 square feet of living space on 4 floors, a 1000-sf basement and 980-sf of outdoor space. Views to the front over Hicks Street are of townhouses and to the rear, the deep lots on the east side of Willow Place and the west side of Hicks. This double lot depth provides splendid light and an open sky panorama above a full block of airy garden greenery. Elements of the classic appeal are enhanced by the dimensions of the house, with tall windows and high ceilings adding excitement to the prospect of redesigning a historic house to suit 21st century lifestyles. In the 60 years of family ownership, conscientious maintenance and timely upgrades have included a beautiful brownstone facade and stoop, new windows front and back, exposed brick walls, and a large oval skylight above the original staircase. A legal 4-family, there are three rentals with 2 beds and 1 bath each on the parlor, 2nd and 3rd floors. The recently renovated garden apartment is kept for the family and has private access to the garden and massive storage space in the large dry cellar with a full-size washer dryer and a separate room for mechanicals. In terms of value, Hicks Street between Joralemon and State has experienced a renaissance, with high-end restorations of one townhouse after another. Sales of renovated houses on this block have experienced stratospheric price increases topping $3,000 per square foot and rising. One possible purchase scenario for those converting to single family occupancy is to begin designing, planning and filing, while enjoying the benefit of rental income for the year that may take. Current one-year leases expire 10/31/24. The many pleasures of living in beautiful 19th century Brooklyn Heights, NYC's first Historic District, are well-known and include, but are not limited to, a spectacular 85-acre waterfront park with views across the harbor to Manhattan, easily reached by multiple subway lines and local ferry service on a route that originally dates to 1642. SHOWING BY APPOINTMENT.
$1,550,000
401 Hicks St Unit B6D Brooklyn, NY 11201
- Type:
- Duplex
- Sq.Ft.:
- 1,071
- Status:
- Active
- Beds:
- 2
- Year built:
- 1900
- Baths:
- 3.00
- MLS#:
- RPLU-33422950355
ADDITIONAL INFORMATION
Bright and open duplex ideally situated on the top floor of The Arches of Cobble Hill, a historical gem. This two-bedroom, 2.5-bath condo includes a private terrace off the second-floor bedroom, creating a picturesque retreat. The space is rich with exceptional details, including a palatial 18-foot cathedral ceiling in the living area and striking oversized south-facing arched windows that enhance the ambiance. Refinished hardwood white oak floors, exposed beams, custom lighting, a spacious storage attic, and central air conditioning and heating complete this exquisite package. The welcoming foyer leads into a spacious living and dining area. The modern kitchen is outfitted with high-end Wolf and Bosch stainless steel appliances, exquisite marble countertops, and an expansive custom-crafted lacquered walk-in pantry. On the same floor, the serene primary bedroom suite features a walk-in closet and a lavish bathroom equipped with dual sinks, limestone tiles, a glass shower, and a Zuma soaking tub for ultimate relaxation. Further along the corridor, there is a washer/dryer and powder room, adding extra convenience to this unique home that truly has it all. An elegant, minimally designed staircase ascends to a balcony that overlooks the living room, leading to the brightly lit second bedroom. This bedroom boasts an en suite bathroom, walk-in closet, and sliding glass doors along one wall, which open onto a spacious terrace. This tailor-made outdoor space is equipped with Ipe decking, enjoys southern exposure, and includes a spigot for ease of maintenance and irrigation of flowers and plants-no green thumb necessary! Also on the top floor is a specially prized storage attic that spans the length of the apartment, providing the convenience of having on-site space to keep belongings on hand yet out of sight. Positioned quietly in the center of the building, the unit enjoys southern exposures, offering peaceful and breathtaking views of the treetops of the beautifully landscaped garden below and the iconic bell tower above. This distinctive home is nestled within The Arches at Cobble Hill, an architectural gem with a storied past as St. Peter's Church and Academy since its inception in 1858, later transformed into condominiums in 2005. The building's amenities enhance the living experience, offering a resident super, elevator, common courtyard for outdoor enjoyment, and a package room for secure deliveries. Strategically located, this home is mere minutes away from the vibrant shopping and culinary offerings of Smith and Court Streets, as well as Atlantic Avenue. It's also a short walk from the expansive greenery of Van Voorhees (tennis, anyone?) and Brooklyn Bridge Parks, which offer ferry service to Manhattan. Multiple subway lines, including the F, G, A, C, 2, 3, 4, 5, and R, are conveniently nearby, ensuring easy transportation access. The property is pet-friendly and currently zoned for P.S. 29.
- Type:
- Apartment
- Sq.Ft.:
- 800
- Status:
- Active
- Beds:
- 1
- Year built:
- 2008
- Baths:
- 1.00
- MLS#:
- COMP-156100350725073
ADDITIONAL INFORMATION
Perched on the 18th floor this 800sf, sun drenched, high floor, corner apartment offers a little bit of everything. Its large chef's kitchen opens generously to the dining area allowing for easy hosting of friends & family. The kitchen is outfitted with a full suite of GE profile appliances and an oversized beautiful blue stone sits on top of the breakfast bar. The large living room is flanked by undulating floor to ceiling windows that provide great views and stunning light throughout the day. Here, storage is a cinch as there are 5 closets throughout along with a dedicated space for your in-home washer/dryer. The bedroom is massive and can easily accommodate a California king and/or additional furniture. Convenience is the key. Just moments from Manhattan but in the heart of Brooklyn, 306 Gold offers easy access to the A, C, F, G, R, B, Q, 2, 3, 4, 5 trains and LIRR. The building has a professional and courteous staff and the amenities include 24-hour doorman and concierge, indoor swimming pool, fitness center, sauna and spa, basketball/racquetball court, residents lounge, screening room, garage, and much more. 421a abatement expires in 2025.
IDX information is provided exclusively for consumers’ personal, non-commercial use, that it may not be used for any purpose other than to identify prospective properties consumers may be interested in purchasing, and that the data is deemed reliable but is not guaranteed accurate by the MLS. Per New York legal requirement, click here for the Standard Operating Procedures. Copyright 2024 Real Estate Board of New York. All rights reserved.

Brooklyn Real Estate
The median home value in Brooklyn, NY is $693,900. This is lower than the county median home value of $777,700. The national median home value is $219,700. The average price of homes sold in Brooklyn, NY is $693,900. Approximately 29.68% of Brooklyn homes are owned, compared to 61.27% rented, while 9.05% are vacant. Brooklyn real estate listings include condos, townhomes, and single family homes for sale. Commercial properties are also available. If you see a property you’re interested in, contact a Brooklyn real estate agent to arrange a tour today!
Brooklyn, New York 11201 has a population of 8,560,072. Brooklyn 11201 is less family-centric than the surrounding county with 28.82% of the households containing married families with children. The county average for households married with children is 29.89%.
The median household income in Brooklyn, New York 11201 is $57,782. The median household income for the surrounding county is $52,782 compared to the national median of $57,652. The median age of people living in Brooklyn 11201 is 36.2 years.
Brooklyn Weather
The average high temperature in July is 84.5 degrees, with an average low temperature in January of 26.5 degrees. The average rainfall is approximately 47.1 inches per year, with 25.4 inches of snow per year.
