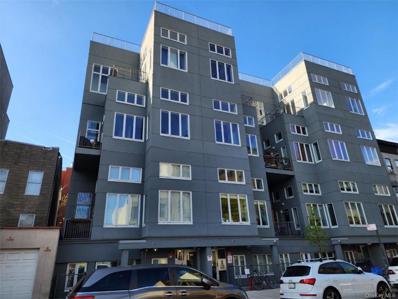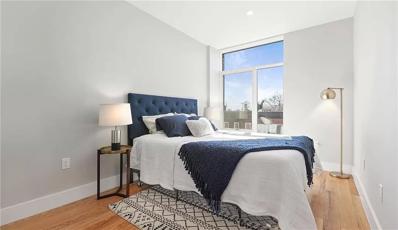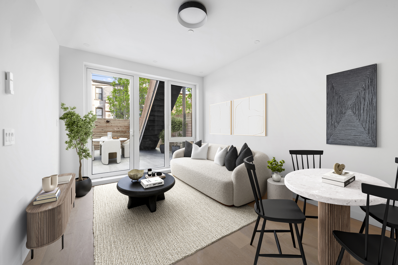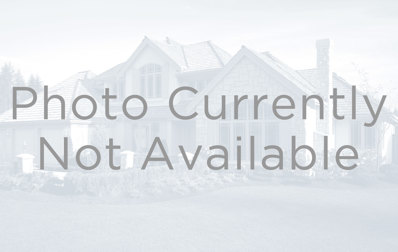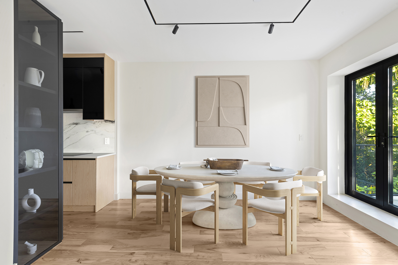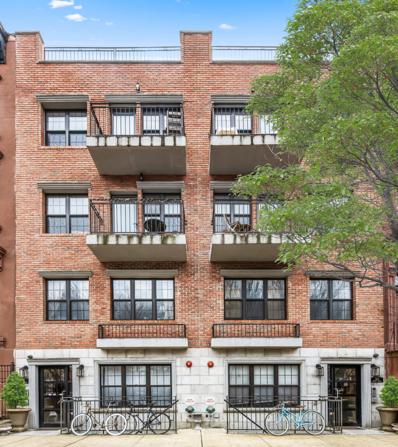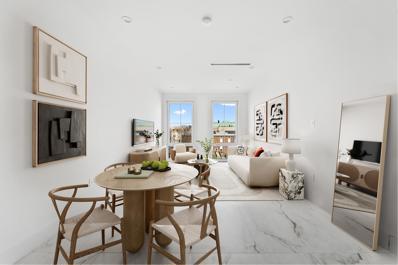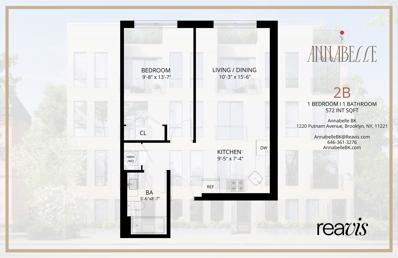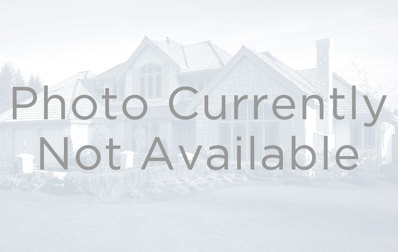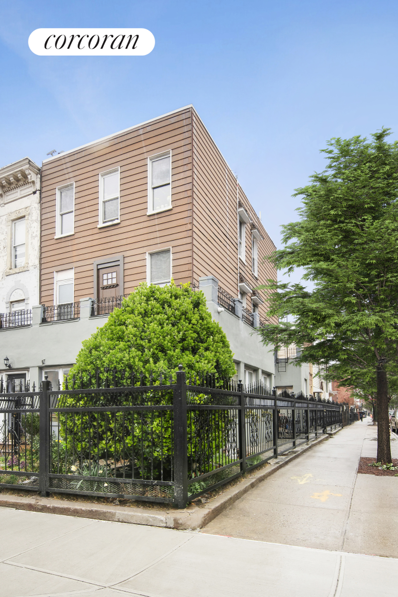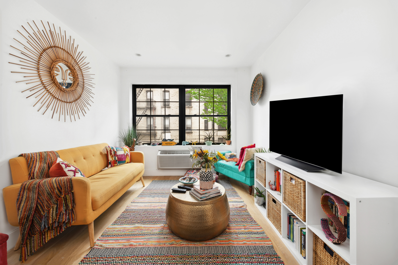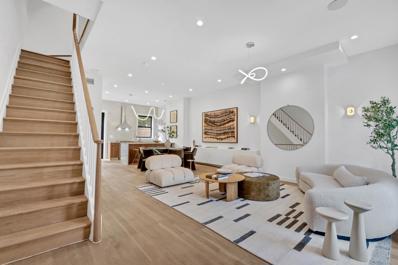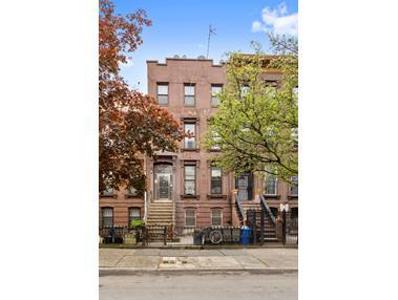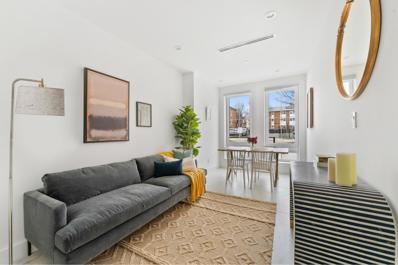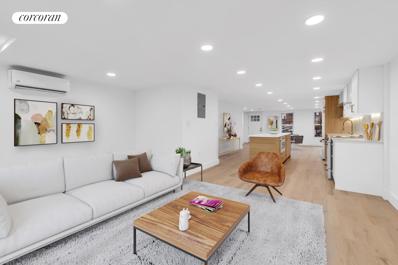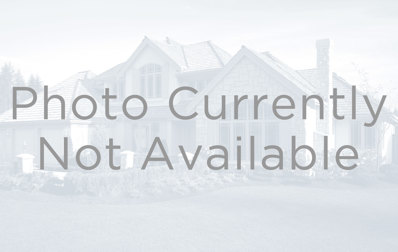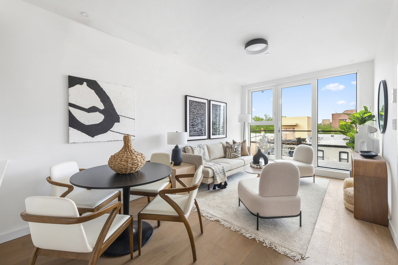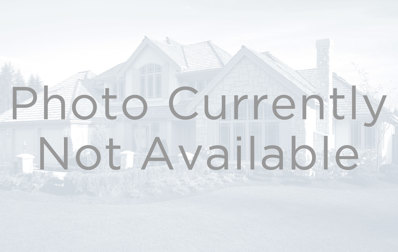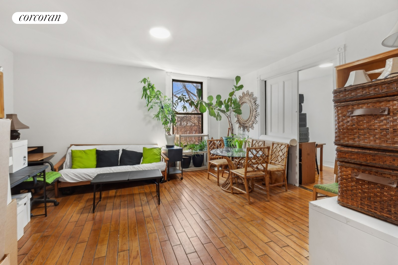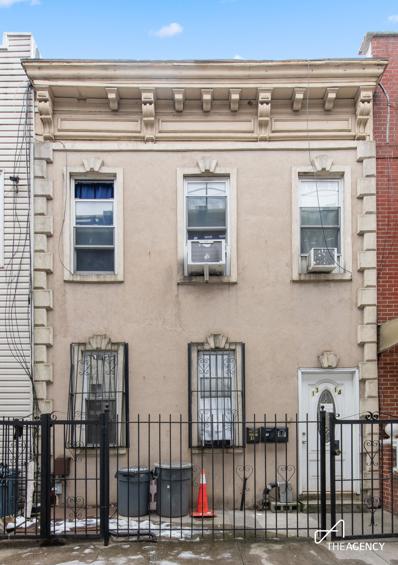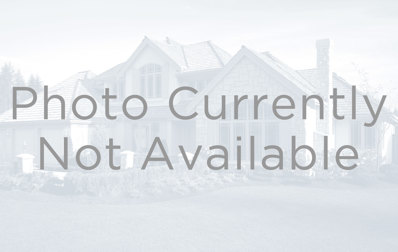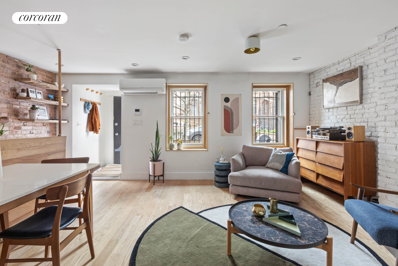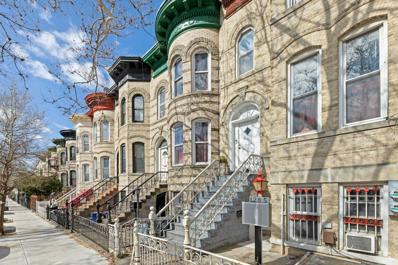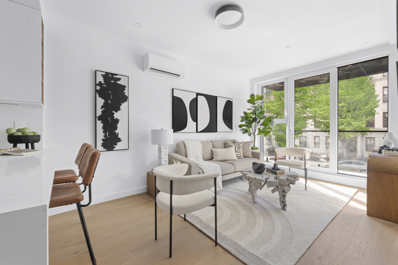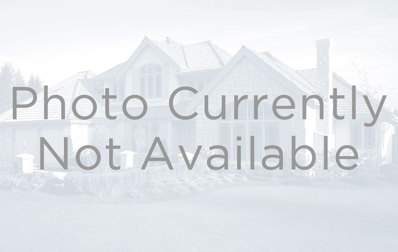Brooklyn NY Homes for Sale
- Type:
- Condo
- Sq.Ft.:
- 621
- Status:
- NEW LISTING
- Beds:
- 1
- Year built:
- 2006
- Baths:
- 1.00
- MLS#:
- H6303423
- Subdivision:
- The Lofts On Dekalb
ADDITIONAL INFORMATION
OCCUPIED PROPERTY IN EVICTION- NO ACCESS AND WILL NOT GET POSSESSION AT CLOSING - DO NOT DISTURB OCCUPANTS. Buyer Pays Transfer Tax. AS-IS Sale. Seller makes No Representations. Info deemed reliable but not guaranteed, all buyers must verify all info and conduct all due diligence prior to placing their offer, including but not limited to condition & legal status.
Open House:
Sunday, 5/5 10:00-12:00PM
- Type:
- Condo
- Sq.Ft.:
- 1,079
- Status:
- NEW LISTING
- Beds:
- 3
- Year built:
- 2018
- Baths:
- 3.00
- MLS#:
- 481540
ADDITIONAL INFORMATION
reet, set in the heart of Stuyvesant Heights. This duplex condo, a gem amidst majestic brownstones and lush tree-lined streets, offers an unparalleled living experience. As you enter this three-bedroom, two-and-a-half-bath, you are greeted by radiant red oak floors laid in an elegant herringbone pattern, setting a tone of warmth and sophistication. Sunlight cascades through oversized Pella casement windows, illuminating every corner of this space. The state-of-the-art kitchen, designed with the discerning chef in mind, features sleek walnut cabinetry, white quartz countertops, and a suite of high-end Bertazzoni and Bosch appliances. Culinary adventures await in this modern, inviting space. Each bathroom in this condo is crafted to offer spa-like luxury, complete with deep soaking tubs and rain shower waterfall heads, creating a serene retreat for relaxation and rejuvenation. Modern conveniences are not overlooked, with a dedicated washer/dryer closet, individual room AC and heating systems, and Sonos Sound system installed throughout, ensuring comfort and ambiance in every room. Unique to this corner unit are two private balconies and a stunning rooftop garden. These outdoor havens are perfect for unwinding, entertaining, or simply soaking in the sun and breathtaking views of the neighborhood â a rarity in the concrete jungle. Situated in one of New York's most vibrant and sought-after neighborhoods, this home is surrounded by a plethora of exquisite dining options and nightlife such as Peaches, Saraghina, and Chez Oskar. The area's culinary and cultural scene continues to flourish, adding to the allure of this location. Connectivity is a breeze, with major transportation links nearby, including a variety of subway lines (A, C, G, J, M, and Z), placing the entirety of New York City within easy reach. This rare opportunity to own a piece of Stuyvesant Heights is not just an investment in a property, but a lifestyle upgrade.
- Type:
- Duplex
- Sq.Ft.:
- 929
- Status:
- NEW LISTING
- Beds:
- 2
- Year built:
- 2024
- Baths:
- 2.00
- MLS#:
- RPLU-1032522978510
ADDITIONAL INFORMATION
Welcome to 637 Madison, a stunning new development of 8 boutique condominiums in Stuyvesant Heights, Brooklyn. These stylish apartments offer studio, 1 and 2-bedroom layouts, featuring a suite of top-of-the-line appliances, wide plank hardwood floors, and oversized windows that flood the rooms with natural light. The modern facade blends seamlessly with the neighborhood while adding a touch of elegance and sophistication to the block. The convenience and exceptional design are just a few things that distinguishes this building in this vibrant and historic neighborhood. Apartment 1B is a dream come true for anyone looking for a designer, garden duplex. This sun-filled unit boasts 929 sq ft of living space and backyard. Spanning 428 sq ft, the sunny yard faces north and is the perfect area for relaxing or entertaining family and friends. The open kitchen is a chef's delight, outfitted with Blomberg appliances, including dishwasher, and a range/oven with a vented XO hood. 7.5 inch white oak floors complement and incorporate the unit's unique style. The custom cabinets provide plenty of storage for all your cooking needs, and the stainless steel sink sits in a well appointed quartz island with custom built in open storage. You will also appreciate the convenience of having a laundry closet with washer/dryer hookups. The downstairs level holds the bath and nearly 300 sqft of versatile space perfect for a media room, gym or personal office. The lightwell in the backyard allows for northern light to brighten the lower level. The apartment is a haven of comfort and relaxation, with a generous bedroom that can easily accommodate a king sized bed set and holds a walk-in closet for your wardrobe. The bathroom features beautiful porcelain tile work, heated floors, a sleek vanity, and a deep soaking tub with rain showerhead for immersive relaxation. Mitsubishi, ductless heating and cooling units offer year round comfort and efficiency. Enjoy the fresh air and views from your private balcony, which is perfect for unwinding or entertaining. 637 Madison is a prime location for enjoying the best of Brooklyn. Located in Stuyvesant Heights, residents are central to the culture and architecture that the neighborhood is known for. The building is equidistant from Fulton Park and Saratoga Park, one of the area's largest. Enjoy several restaurants, cafes, and bars all within minutes from your doorstep in the adjacent Broadway corridor. A/C trains are nearby at Utica Ave station, with access to local and express J/Z trains at Gates Ave. Don't miss this opportunity to own a piece of Brooklyn's finest. Please contact the sales team for more information or to schedule a private appointment. The complete terms are in an offering plan available from the Sponsor File No. CD23-0146. Equal Housing Opportunity.
$1,100,000
577 Madison St Unit 1B Brooklyn, NY 11221
- Type:
- Apartment
- Sq.Ft.:
- 997
- Status:
- NEW LISTING
- Beds:
- 2
- Year built:
- 2018
- Baths:
- 2.00
- MLS#:
- COMP-156230656942547
ADDITIONAL INFORMATION
Welcome to 577 Madison Street, located on one of the most coveted brownstone blocks in bucolic Stuyvesant Heights! This new construction condominium with brownstone facade features a stunning garden duplex, offering a versatile layout with multiple possible configurations. The first level of this well-appointed residence boasts a chef’s kitchen adorned with country style design featuring a beautiful cast iron farmhouse sink, stainless-steel appliances and a custom movable center island. The kitchen also features white shaker cabinets with ample storage space and plenty of space for proper dining accommodation. If you are looking for a home that has enough room for a large dining table to entertain and have friends and family over for a proper dinner party, this home will not disappoint. The first level also offers a bedroom with custom closets and peers out to your very own landscaped outdoor garden. This bedroom can also be used as a living room to meet your very own style of living. Serenely dine alfresco in your private custom landscaped backyard and grow a lush garden for your enjoyment. The expansive outdoor kitchen features a custom built-in grill, wine cooler and outdoor sink. This outdoor space was truly designed for entertaining or relaxing in your very own private oasis. The bathroom respectfully pays homage with its vintage design in mind, including a Victorian pull chain style toilette and a beautiful deep soaking cast iron claw foot tub to de-stress after a long day of work. The lower level offers endless versatility and includes a second bathroom, walk in closet, LG washer/dryer, and a patio with an outdoor staircase leading you up to your private backyard. Bedford-Stuyvesant offers terrific dining/bar establishments within a short walking distance such as Mama Fox, Chez Oskar, Saraghina, Turtles Down Under and Peaches. There are numerous local parks that feature playgrounds, basketball and tennis courts and much more. Nearby public transportation includes the express A, C, J and Z subways. Multiple schools are within the immediate area such as the acclaimed Coop School only a few short blocks away. Please note, the property taxes disclosed are reflected with the primary residence tax abatement included.
$1,295,000
924 Lafayette Ave Unit 3 Brooklyn, NY 11221
- Type:
- Apartment
- Sq.Ft.:
- 1,121
- Status:
- Active
- Beds:
- 2
- Year built:
- 2005
- Baths:
- 2.00
- MLS#:
- RPLU-1032522974503
ADDITIONAL INFORMATION
12 YEAR TAX ABATMENT! Introducing 924 Lafayette Avenue, an exceptional luxury condominium development in the coveted neighborhood of Stuyvesant Heights, Brooklyn. With meticulous attention to detail and thoughtful design, this premier building offers four unique and expansive units. Each floor-through layout provides an open and airy feel accentuated by floor-to-ceiling windows that invite an abundance of natural light from both the northern and southern exposures. No expense has been spared in the construction of these residences, featuring exquisite luxury finishes such as maple floors, oversized energy-efficient windows, innovative modular lighting system that allows for personalization, and custom closets and cabinetry throughout. In addition, each unit boasts a multi-zoned central heating and cooling system, as well as an in-unit washer/dryer. Unit 3 truly stands out as an exceptional home. This 2-bedroom, 2-bathroom apartment spans 1,121 square feet and offers sweeping views from its large balconies on either side. The bedrooms are generously sized, easily accommodating a king-sized bed set, and come complete custom-made modern closets featuring door-activated lights and organized storage. With two private balconies, the indoor-outdoor living space seamlessly blends, providing a serene oasis to unwind and relax. The state-of-the-art kitchen is a chef's dream, with top-of-the-line appliances including a Bosch electric range, stainless steel appliances, and a specialty quartz countertop. Custom cabinetry and designer drawers offer ample storage for all your culinary essentials. The kitchen is further enhanced by stylish LED lighting that beautifully showcases the craftsmanship of the shelving, as well as separate wine storage designed with collectors in mind. Indulge in the ultimate bathroom retreat, adorned with floor-to-ceiling porcelain marble tiles and radiant heated flooring. Relax and rejuvenate in the large soaking jacuzzi tub, accompanied by a Grohe rain shower head. Above the vanity, an oversized anti-fog mirror illuminates the space with its LED lights, adding a touch of luxury to your daily routine. For unforgettable outdoor entertaining, included in Unit 3 is a deeded private rooftop oasis equipped with an outdoor kitchen. Invite loved ones to gather and enjoy the stunning views while creating lasting memories in this unparalleled setting. Nestled on a quiet tree-lined street in Stuyvesant Heights, 924 Lafayette Avenue exudes tranquility and charm. The nearby Herbert Von King Park offers a serene retreat just a few blocks away. Within the neighborhood, a plethora of restaurants, cafes, and specialty shops await your discovery. For effortless commuting, the J & M train is easily accessible at the Myrtle Ave station, and the G train can be found at Bedford-Nostrand Ave. Don't miss your opportunity to experience the epitome of luxury living. Schedule your appointment today to see all that 924 Lafayette Avenue has to offer. The complete terms are in an offering plan available from the Sponsor File No. CD CD23-0106. The pricing reflects the latest 2023-2025 notices from NYC. Equal Housing Opportunity.
$3,100,000
626 Greene Ave Unit TH Brooklyn, NY 11221
- Type:
- Apartment
- Sq.Ft.:
- 4,000
- Status:
- Active
- Beds:
- 9
- Year built:
- 2018
- Baths:
- 8.00
- MLS#:
- RPLU-1032522968268
ADDITIONAL INFORMATION
Welcome to 626 Greene Avenue, a newly renovated building in the heart of Bedford Stuyvesant, a beautiful, quiet block moments from Tompkins Park. The building offers 6 homes, with a 421(a)-tax abatement until 2031. The apartments feature granite kitchen countertops with stainless steel appliances, large windows, and an abundance of closet space. They boast central air and northern/southern light. Conveniently situated on a tree lined block within a short trip to the G & C trains, laundromat around the corner, surrounding restaurants, and coffee shops. Note: 626 Greene Ave is also offered as a package deal with 626A Greene Ave for a total of 12 apartments at an offering price of $6,200,000. The building is currently fully tenanted. Set up available upon request.
ADDITIONAL INFORMATION
Welcome to? 122 Palmetto Street ?in the exciting neighborhood of Bushwick, Brooklyn! Unit 4R features floor-to-ceiling windows and a floor through layout beautifully illuminated by Northern and Southern exposures.? This spacious 2 bedroom duplex offers a sunny roof terrace, upstairs bedroom above a generous floor through apartment. The living space here is open concept and is as functional as it is comfortable. The sleek Carrera floors and high ceilings enhance the spacious, airy feeling of the home. The generous floor plan extends through the bathroom to the master bedroom which boasts a sizable closet. The modern kitchen features stylish and energy efficient Bosch appliances. Zoned AC controls offer yet another "green" feature to this apartment. This property is located just a few blocks away from the J Z subway line as well as a quick walk from the L train, thus offering a wide range of transportation options.122 Palmetto Street centrally located in the most residential part of Bushwick, home to many neighborhood favorites including L'imprimerie , Abe's Pagoda, Meza Azteca, Ltauha , Carmentas , and many more. This is not an offering. The complete terms are in an offering plan available from the Sponsor (Plan ID: CD22 0187)
- Type:
- Apartment
- Sq.Ft.:
- 572
- Status:
- Active
- Beds:
- 1
- Year built:
- 2023
- Baths:
- 1.00
- MLS#:
- OLRS-2083762
ADDITIONAL INFORMATION
A brand-new Bushwick condo suffused with natural light, this modern 1-bedroom, 1-bathroom home combines stunning finishes and quiet city living amidst charming brick townhouses, boutique residential buildings, and myriad local delis, bars, and cafes. A welcoming entryway flows into an open-concept living room, dining room, and kitchen with oversized double-pane windows, wide plank oak floors, and recessed lighting. An integrated multi-zone heating and cooling system offers precision temperature control. The corner kitchen is stylish and highly functional. Custom-designed oak cabinets add warm organic tones that balance sleek quartz countertops and a matching backsplash. Integrated Bosch appliances include a dishwasher and over-the-range microwave. Next to the living room is a large bedroom with a reach-in closet and easy access to a pristine bathroom with matte black fixtures, travertine-style ceramic slab tiles, terrazzo floors, a custom floating vanity, a defog mirror with integrated lights, and a deep soaking tub. Additionally, the home comes with an in-unit washer/dryer. Situated in the heart of Bushwick, Annabelle is moments from an abundance of dining, grocery, and nightlife options and is a few blocks from Irving Square Park. The J subway line is a few blocks away, allowing for a simple commute to Williamsburg and Manhattan. Amenities at Annabelle include private storage units, a virtual doorman, and a shared rooftop deck with dedicated rooftop cabanas. Pets are welcome. All measurements are approximate and subject to normal construction variances and tolerances. Sponsor reserves the right to make changes in accordance with the terms of the offering plan. The complete offering terms are in an offering plan available from Sponsor. File No. CD23-0094. Sponsor: 1218-222 Putnam Development Inc. 1529 71st Street, Fl 1 Brooklyn, NY 11228.
$2,500,000
384 Kosciuszko St Brooklyn, NY 11221
- Type:
- Townhouse
- Sq.Ft.:
- 3,239
- Status:
- Active
- Beds:
- 5
- Year built:
- 1899
- Baths:
- 5.00
- MLS#:
- COMP-155166086975680
ADDITIONAL INFORMATION
This meticulously renovated, 25-foot-wide, three-family townhouse features two leased ground-level studio units bringing in a combine rental income of $4,710/month! Apt 1 $2060/month (lease expires 2/15/25) Apt 2 $2650/month (lease expires 10/31/24) Don't miss out on this income generating opportunity! __ Welcome to 384 Kosciuszko Street, a three-family townhouse offering a three-bedroom, two-and-a-half-bathroom owner’s duplex over two ground-floor studios and a sizable basement, this immaculate property is tailor-made for buyers seeking rental income. Enter into the 1,704-square-foot duplex on the second floor, where luxury living and entertaining space unfolds beneath 9-foot coffered ceilings and stunning wide-plank floors. Large casement windows and glass doors flood the space with natural light from both northern and southern exposures. The sleek designer kitchen, with custom gray wood cabinetry and dramatic quartz countertops, anchors the expansive living and dining areas. Premium stainless steel appliances include a vented cooktop, wall oven, microwave, French door refrigerator, and dishwasher. French doors open onto a 24-foot-wide deck, perfect for summer gatherings overlooking the sprawling yard below. Completing this level is a stylish powder room and a convenient coat closet. Upstairs, the king-size primary suite boasts handsome wainscoting, an extra-large closet, and a luxurious en suite bathroom with floor-to-ceiling stone tile, a contemporary slatted vanity, a freestanding soaking tub, and a walk-in shower with a full-feature thermostatic sprayer panel. Two secondary bedrooms share a hall bathroom with a large tub/shower, while a laundry closet with a stacked washer-dryer and adjacent storage ensures convenience. On the ground floor, two spacious and bright studio apartments feature well-appointed bathrooms and open kitchens with stainless steel appliances. The rear studio offers access to the beautiful backyard’s paver and turf outdoor space. Completing the layout is a 683-square-foot basement with 6.5-foot ceilings. Outside, a handsome brick façade with arched entry doors adds to the curb appeal of this spectacular Brooklyn sanctuary, located mid-block on a charming tree-lined street. Surrounded by amenities, this vibrant neighborhood offers grocery stores, shops, art galleries, and popular restaurants and nightlife venues. Enjoy outdoor recreation at nearby playgrounds, Herbert Von King Park, and Kosciuszko Pool. Convenient access to J/Z, M, and G trains, excellent bus service, and CitiBike stations makes exploring the city a breeze.
$1,800,000
843 Bushwick Ave Brooklyn, NY 11221
ADDITIONAL INFORMATION
FOR SALE 843 BUSHWICK AVENUE 3 UNITS SOLAR PANELS PARKING WELCOME TO THIS EXCEPTIONAL CORNER PROPERTY BOASTING A PRIME LOCATION ON BUSHWICK AVENUE AND STANHOPE STREET IN THIS VIBRANT BUSHWICK, BROOKLYN COMMUNITY. This 3-story building features three separately metered units, including an owner's duplex, making it a lucrative investment opportunity or an ideal home with income potential. This captivating building offers an array of desirable features including convenience, flexibility, additional income and energy-based cost savings. The owner's duplex encompasses the finished basement and first floors, boasting a spacious layout with meticulous attention to detail. This unit includes 3 spacious bedrooms, 2 renovated bathrooms, a recreation room and wraparound solarium. You'll enter the Owner's unit via the Mudroom, allowing you to smoothly transition from work to home. Well-appointed eat-in kitchen features stainless steel appliances including a vented hood, custom cabinetry. The primary bedroom is equipped with a wraparound Solarium. The inviting recreation room is outfitted with in-unit washer and dryer, 2nd bathroom, and ample storage. The property also features a side entrance that leads directly from the onsite parking area. Apartment #2, situated on the second floor, is a floor-through unit featuring two (2) bedrooms, one (1) bathroom, a stylish eat-in kitchen and wraparound terrace offering delightful outdoor space. Apartment #3, located on the third floor, also offers a floor-through layout and features two (2) bedrooms, one (1) bathroom, and a well-equipped eat-in kitchen with washer and dryer. The triple exposures flood both spaces with natural light, creating a warm and inviting atmosphere throughout. Each unit is separately metered, providing individual control over utilities. Heat and hot water included. Convenient transportation options including the J train at Kosciusko Street Station, buses B38/B47, and CitiBike stations at Kosciusko St. & Broadway and Bushwick Ave. & Dekalb Ave.s. This property offers easy access to urban amenities and beyond. Nearby establishments include Premier Food Fresh Market, The Juice Box, Family Dollar, Santa Panza, The Buren, Wyckoff Drugs, People's Garden, Cube Smart Self Storage, Lalin's Coffee Shop, BK Bagels, and Dekalb Library, ensuring residents have everything they need within reach.
- Type:
- Apartment
- Sq.Ft.:
- 745
- Status:
- Active
- Beds:
- 2
- Baths:
- 1.00
- MLS#:
- RPLU-1032522958376
ADDITIONAL INFORMATION
Extremely low carrying costs Modern, bright, and pin-drop quiet, this 2-bedroom, 1-bathroom condo offers dynamic Brooklyn living at the nexus of Bushwick and Bed-Stuy. Chic finishes run throughout the home, including beautiful hardwood floors, oversized windows overlooking a private backyard, and gorgeous fixtures and hardware in the kitchen and bathroom. The home begins with an open living and dining room saturated with natural light. Just off the dining area is a contemporary kitchen adorned with sleek stone countertops, a matching backsplash, custom cabinetry, and stainless steel appliances including a dishwasher and gas stove. A split-wing layout ensures privacy for both bedrooms, which each have reach-in closets and access to an extra-large bathroom. The bathroom features elegant tilework, a custom floating vanity, and a deep soaking tub with a rainfall showerhead and glass shower partition. A stacked washer and dryer complete the home. 490 Van Buren Street is a boutique condominium with a spacious rooftop deck and accessible Stuyvesant Heights location close to the J and Z subway lines. Residents are seconds from restaurants, bars, cafes, and shops lining Broadway and Malcolm X Boulevard. Saratoga Park and Herbert Von King Park are a few blocks away.
$2,650,000
904 Putnam Ave Brooklyn, NY 11221
- Type:
- Townhouse
- Sq.Ft.:
- 3,800
- Status:
- Active
- Beds:
- n/a
- Year built:
- 1899
- Baths:
- MLS#:
- OLRS-00010092417
ADDITIONAL INFORMATION
Fantastic 2 family home in Stuyvesant Heights! Fully renovated.
$1,500,000
670 Greene Ave Brooklyn, NY 11221
- Type:
- Townhouse
- Sq.Ft.:
- 800
- Status:
- Active
- Beds:
- 8
- Year built:
- 1931
- Baths:
- 6.00
- MLS#:
- RPLU-5122946708
ADDITIONAL INFORMATION
nvestment Alert-This Bedford Stuyvesant legal six-family brownstone offers a blend of rent-stabilized and free-market units, providing an excellent opportunity for investors looking to expand their portfolio in one of Brooklyn's hottest neighborhoods. The property consists of spacious two (2) bedroom units and four comfortable (1) bedroom units. The prime Bedford Stuyvesant location offers access to trains/buses, an excellent selection of restaurants, cafes, and amenities. Property is being sold "AS IS', all reasonable offers will be considered. Connect with me today for more information.
ADDITIONAL INFORMATION
Welcome to 122 Palmetto Street in the exciting neighborhood of Bushwick, Brooklyn! Unit 1R features floor-to-ceiling windows and a floor-through layout beautifully illuminated by Northern and Southern exposures. This spacious 1 bedroom duplex offers a verdant backyard and generous downstairs recreation space - complete with a half bath. You can work from home in the afternoon and retire to a full media room in the evening. The garden boasts more than enough room for multiple configurations for both entertaining and relaxing. Spiraling up the modern staircase you will find the main level. The living space here is open concept and is as functional as it is comfortable. The sleek Carrera floors and high ceilings enhance the spacious, airy feeling of the home. The generous floor plan extends through the bathroom to the master bedroom which boasts a sizable closet. The modern kitchen features stylish and energy efficient Bosch appliances. Zoned AC controls offer yet another "green" feature to this apartment. This property is located just a few blocks away from the J Z subway line as well as a quick walk from the L train, thus offering a wide range of transportation options. 122 Palmetto Street centrally located in the most residential part of Bushwick, home to many neighborhood favorites including L'imprimerie, Abe's Pagoda, Meza Azteca, Ltauha, Carmentas, and many more. This is not an offering. The complete terms are in an offering plan available from the Sponsor (Plan ID: CD22 0187)
$1,695,000
201 Cornelia St Brooklyn, NY 11221
- Type:
- Townhouse
- Sq.Ft.:
- 3,002
- Status:
- Active
- Beds:
- 6
- Year built:
- 1910
- Baths:
- 6.00
- MLS#:
- RPLU-33422947354
ADDITIONAL INFORMATION
Introducing 201 Cornelia Street, a recently updated townhouse setup as a two-family home in vibrant Bushwick! Offering a tremendous opportunity to live in your primary residence with an income producing 3 bedroom rental covering a portion of your monthlies. Originally built in 1910, this 18' x 45' three story home sits on a 100' lot and spans approximately 3,000 SQFT. Enter into your primary triplex and be greeted by a sprawling open living, dining, and kitchen space with distinct quarters for each room. The kitchen has been recently updated with brand new appliances, a large center island and quartz countertop & backsplash. Upstairs lead you to your sleeping oasis , with a generously sized primary suite and two additional en suite bedrooms. A fully finished lower level with 8' ceilings makes for perfect recreational use, with in-unit washer & dryer & a private backyard complete your primary triplex. The top floor residence is a large and bright 3 bedroom, 2 bathroom, full-floor residence, currently tenant occupied through 09/30/2024 ($3,250) , enjoy earning rental income from the moment you move in! Other features of the home include split heating/cooling throughout and a updated facade. 201 Cornelia is located nearby neighborhood parks, cafes, bars, restaurants, art galleries and the L & J trains is just a short stroll away for seamless access into Manhattan and around Brooklyn. 201 Cornelia Street is an excellent buy for those looking for a savvy investment or for end use. Contact us today for a private tour! 2,370 SQFT + 632 Finished Basement Some photos have been virtually staged
- Type:
- Apartment
- Sq.Ft.:
- 966
- Status:
- Active
- Beds:
- 2
- Year built:
- 2023
- Baths:
- 2.00
- MLS#:
- COMP-154639167878294
ADDITIONAL INFORMATION
*Incentive for last unit available: The Sponsor is offering to pay for custom California closet installation. Experience the ultimate urban retreat in this two-bedroom and two-bathroom residence. Enjoy minimalist elegance with a canvas ready for your personal touch. Each residence features Appalachian maple hardwood floors and impeccable finishes, creating a serene and spacious oasis bathed in natural light. Elevate your kitchen experience with sleek and modern finishes. Custom wood cabinets and maintenance-free Glassos countertops provide a touch of sophistication, while a ceramic tile backsplash adds texture. Cooking and entertaining are made effortless with the integration of LG stainless steel appliances. These thoughtfully chosen details blend together to create a kitchen that exudes style and functionality. Indulge in a luxurious and stylish bathroom that has been meticulously designed from the heated floors to the ceiling. Immerse yourself in sophistication with clean tiled walls, a chic Mirabelle tub, elegant Duravit fixtures, and a peaceful Kohler shower. Every aspect has been handpicked to ensure a harmonious blend of form and function. Amenities The amenities at 1064 Hancock Ave, includes a common roof deck, an elevator, bike storage, and private storage. These amenities have been thoughtfully designed to enhance residents' lifestyles, providing them with ultimate comfort and convenience. The common roof deck offers a relaxing and tranquil environment with breathtaking views. The bike storage caters to residents' practical needs, and the private storage provides extra space for personal belongings. With the added convenience of smart home features, residents will enjoy an effortless daily living experience at this sophisticated boutique condominium. Neighborhood Bushwick is a vibrant neighborhood that offers a fresh perspective on city living. Decorated with its colorful street art, there is always something amazing to discover in Bushwick. The neighborhood is teeming with new bars, cafes, and restaurants popping up regularly, ensuring that you'll never run out of things to do and places to explore. While it may be more spread out than Manhattan or even nearby Williamsburg, Bushwick is still relatively walkable, making it the perfect place to enjoy its iconic street art. Living here, you're just 20 minutes away from the excitement of the Lower East Side and get to see firsthand how Brooklynites live. Bushwick is an industrial outdoor art gallery and an emerging cultural center, offering a diverse range of dining options from Michelin-starred restaurants to delicious street tacos. With the best lofts in Brooklyn and a thriving creative community of artists, musicians, and more, Bushwick is the perfect place to call home. Welcome to this little corner of the big city.
- Type:
- Duplex
- Sq.Ft.:
- 708
- Status:
- Active
- Beds:
- 2
- Year built:
- 2024
- Baths:
- 1.00
- MLS#:
- RPLU-1032522948814
ADDITIONAL INFORMATION
Welcome to 637 Madison, a stunning new development of 8 boutique condominiums in Stuyvesant Heights, Brooklyn. These stylish apartments offer studio, 1 and 2-bedroom layouts, featuring a suite of top-of-the-line appliances, wide plank hardwood floors, and oversized windows that flood the rooms with natural light. The modern facade blends seamlessly with the neighborhood while adding a touch of elegance and sophistication to the block. The convenience and exceptional design are just a few things that distinguishes this building in this vibrant and historic neighborhood. Penthouse 4A is a dream come true for anyone looking for a designer 2-bedroom, 1-bathroom apartment with a private terrace. This sun-filled duplex boasts 708 sq ft of living space, with 7.5 inch white oak floors that complement and incorporate the unit's unique style. The open kitchen is a chef's delight, outfitted with Blomberg appliances, including dishwasher, an induction range/oven, and vented XO hood. The custom cabinets provide plenty of storage for all your cooking needs, and the stainless steel sink sits in a well appointed quartz island/breakfast bar. You will also appreciate the convenience of having a laundry closet with washer/dryer hookups. The unit comes with a deeded storage space. There is no lack of private outdoor space in this unit! Access to the generous 55 sq ft balcony is just off the living room. Venture up the custom staircase to the second bedroom that opens onto a private roof terrace with sweeping city skyline views. At over 370 sq ft, the terrace is bathed in southern light, perfect for unwinding or entertaining family and friends. The apartment is a haven of comfort and relaxation, with two generous bedrooms that can easily accommodate a king sized bed set and has ample closet space for your wardrobe. The bathroom features beautiful porcelain tilework, heated floors, a sleek vanity, and a deep soaking tub with rain showerhead for immersive relaxation. Mitsubishi, ductless heating and cooling units offer year round comfort and efficiency. 637 Madison is a prime location for enjoying the best of Brooklyn. Located in Stuyvesant Heights, residents are central to the culture and architecture that the neighborhood is known for. The building is equidistant from Fulton Park and Saratoga Park, one of the area's largest. Enjoy several restaurants, cafes, and bars all within minutes from your doorstep in the adjacent Broadway corridor. A/C trains are nearby at Utica Ave station, with access to local and express J/Z trains at Gates Ave. Don't miss this opportunity to own a piece of Brooklyn's finest. Please contact the sales team for more information or to schedule a private appointment. The complete terms are in an offering plan available from the Sponsor File No. CD23-0146. Equal Housing Opportunity.
$1,250,000
64 Stanhope St Unit PH Brooklyn, NY 11221
- Type:
- Apartment
- Sq.Ft.:
- 1,143
- Status:
- Active
- Beds:
- 2
- Baths:
- 2.00
- MLS#:
- COMP-154721119155248
ADDITIONAL INFORMATION
Step out of the private keyed elevator into your expansive Penthouse oasis in prime Bushwick. This gorgeous 2 bed 2 bath, floor-through residence exhibits craftsmanship and quality in every detail from the central air conditioning, to the oak floors, high ceilings and vented washer dryer. Apartment PH was kept in pristine condition and has stunning finishes throughout. The well appointed layout gracefully blends functionality with design. Vast floor to ceiling teak-wood windows allow natural light to pour into the apartment and perfectly frame the stunning NYC sunsets to the west. With the living room and kitchen flowing seamlessly onto the luscious 370 sq ft private terrace; this home is truly a dream for those that like to entertain. Two generously proportioned bedrooms are conveniently tucked away for privacy at the rear of the apartment. With entirely unobstructed views, these rooms enjoy beautiful sunlight and an iconic Brooklyn backdrop. The large primary bedroom comfortably fits a king sized bed and home office with ample closet space. The 2nd bedroom is also generously sized allowing for queen bedroom furniture. The bathrooms offer a spa-like experience with custom vanities, beautiful tiles. A deep soaking tub in one and an elegant shower in the en-suite. The kitchen is masterfully crafted down to the last detail, not only visually pleasing with its stylish elegance but spacious and functional too. Nobilia custom cabinetry with soft touch drawers, built-in organizers, and under cabinet lighting punctuated by black matte faucets and quartz stone countertops. The full size appliance package includes a 30-inch Whirlpool fingerprint resistant black stainless steel refrigerator, 30-inch Whirlpool black stainless steel gas range, XO fully vented range hood, and an integrated Blomberg Dishwasher. Bushwick epitomizes New York cool and seeps creativity with community and inclusiveness at its core. The vibrant artistic scene that helped skyrocket Williamsburg and Greenpoint, is still alive and well in Bushwick. Hidden in plain sight you’ll find yoga studios that double as galleries and coffee shops, old furniture stores turned hip night clubs, countless independent retailers, and exquisite cuisine that spans the globe. 64 Stanhope is conveniently nestled in the heart of the neighborhood, connected to everything. Local favorites include: Variety Coffee, Blanca, KCBC, Knickerbocker Bagel, Cherry On Top, MetroRock (Rock Climbing), Daya Yoga, Ten Bells, Nenes Taqueria, Carmentas, La Cantina, Palmetto, Carmelos, Pitanga, Bushwick Public House, Ornithology, Maite, Nowadays, Mominette,, Bossa Nova Civic Club, Mood Ring, Foster Sundry, Dillinger’s, Roberta’s, Momo Sushi and Sunrise/ Sunset. Transportation: M at Central Ave is only 4 blocks away, the J/M/Z at Kosciusko a mere 3 blocks, and the L at Dekalb Ave, allowing for a myriad of options for an easy commute to Manhattan. Private storage unit accessible by elevator, coworking space, video intercom and bike storage.
- Type:
- Apartment
- Sq.Ft.:
- 1,415
- Status:
- Active
- Beds:
- 4
- Year built:
- 1931
- Baths:
- 1.00
- MLS#:
- RPLU-33422946272
ADDITIONAL INFORMATION
Huge 4 Bedroom / 1 Bathroom Coop in a charming corner brick building. This bright unit boasts large windows, hardwood floors, high ceilings, great closet space, additional storage areas, vintage pocket doors, virtual intercom system, and exquisitely preserved moldings. Gather and get cozy in the extra large living room and enjoy the ample space throughout the apartment. Common Roof Deck is in progress. The maintenance includes taxes, hot water, and heat. Conveniently located in the heart of Bushwick; steps to J/Z trains at Gates Avenue. Approximately 15 minute train ride to Williamsburg, and 20 minutes to downtown Manhattan. Don't miss this rare opportunity. 53 Woodbine Street AKA 1095 Bushwick Avenue is a HDFC Coop with income restrictions: NYC AMI Maximum income for Three $152,520 Maximum income for Two $135,600 Maximum income for one $118,680
$975,000
1314 Myrtle Ave Brooklyn, NY 11221
- Type:
- Other
- Sq.Ft.:
- 1,548
- Status:
- Active
- Beds:
- 4
- Year built:
- 1920
- Baths:
- 3.00
- MLS#:
- OLRS-0094986
ADDITIONAL INFORMATION
Discover Urban Comfort at 1314 Myrtle Ave Nestled amidst the vibrant energy of Bushwick, 1314 Myrtle Ave beckons with its cozy allure. Each unit of this two-story, two-family home offers two bedrooms and one bathroom, providing comfortable living spaces for you, with an option to live with income. The first-floor unit grants exclusive access to the inviting backyard, extending your living space outdoors and offering a serene retreat right at your doorstep. Ideal for both end users seeking a comfortable residence and investors looking for a promising opportunity, 1314 Myrtle Ave offers the best of urban living. Embrace the convenience of city living while enjoying the comforts of home. The charm of Bushwick awaits just beyond your doorstep, with vibrant retail shops and diverse dining options beckoning you to explore. Commuting is a breeze with easy access to the M train, providing seamless connections to the L and J/Z lines for effortless city exploration. And with extra space in the basement, the possibilities for customization are endless, allowing you to create a home that perfectly reflects your lifestyle and preferences. Schedule your private showing today and discover the endless possibilities waiting for you in Bushwick.
$2,089,000
1259 Jefferson Ave Unit T Brooklyn, NY 11221
- Type:
- Townhouse
- Sq.Ft.:
- 3,317
- Status:
- Active
- Beds:
- 5
- Year built:
- 1905
- Baths:
- 5.00
- MLS#:
- COMP-154212960841859
ADDITIONAL INFORMATION
Welcome to 1259 Jefferson Ave, a contemporary two-family townhouse nestled in the heart of Bushwick, Brooklyn. This meticulously designed residence offers a unique combination of modern elegance and practical functionality, providing a comfortable living experience for its fortunate owners. The parlor level of the owners duplex is a masterpiece of craftsmanship, featuring red oak hardwood floors, wainscoting, recessed lighting, and modern chandeliers that create an inviting atmosphere. The spacious living area boasts three storage closets under the staircase, optimizing every inch of space, along with a convenient coat closet and powder room. The gourmet kitchen is a chef’s delight, showcasing a large black kitchen island, natural wood cabinets, black marble, and a stylish tile backsplash. With direct access to the deck and backyard, this kitchen is both aesthetically pleasing and functional. Upstairs, the generous living space is illuminated by a skylight, leading to a large primary bedroom with exposed brick, walk-in closet, and a luxurious bathroom featuring a separate shower and soaking tub. Two additional bedrooms with lofted ceilings provide versatility, and a common area between them offers endless possibilities. Completing this level is another full bathroom and a spacious laundry room. The fully finished basement, equipped with a half bath, adds to the recreational potential of this remarkable home. The garden unit boasts a well-designed layout with an open kitchen/living room at the front, complemented by stainless steel appliances and counter seating. Two bedrooms at the rear provide direct access to the backyard, creating a seamless indoor-outdoor living experience. With two full bathrooms and access to the basement level, this unit offers both convenience and comfort. Situated in the vibrant neighborhood of Bushwick, this home is surrounded by a myriad of enticing amenities. A short walk takes you to Caffeine Underground, Bricklyn Pizza, Father Knows Best for coffee or cocktails, Nowadays for a fun night out or weekend hangout, and an array of other restaurants, bars, and shopping options. Additionally, Highland Park is close by, providing a serene escape from city life. In the heart of Bushwick, 1259 Jefferson Ave presents a unique opportunity to embrace contemporary living in a dynamic and culturally rich community. Don’t miss the chance to make this sophisticated townhouse your home.
$1,100,000
442 Lexington Ave Unit 1 Brooklyn, NY 11221
- Type:
- Duplex
- Sq.Ft.:
- 1,394
- Status:
- Active
- Beds:
- 2
- Year built:
- 1901
- Baths:
- 3.00
- MLS#:
- RPLU-33422941032
ADDITIONAL INFORMATION
A duplexed condo in a classic brownstone. 442 LEXINGTON AVE Apt 1 is a fully renovated 2 bed, 2.5 bath home in the heart of Bedford Stuyvesant. Offering nearly 1500 square feet of interior space plus a private garden of 1000 sq feet, this feels like a townhouse of your own. As you step into the apartment you are welcomed into the living room where a wall of exposed brick, oak hardwood flooring and warm wood paneling invites you further into this apartment. The open kitchen seamlessly blends style and functionality for any cooking skill set. It is complete with stainless steel appliances (Blomberg refrigerator, five-burner gas range, and integrated dishwasher), farmhouse sink, and shiplap-paneled cabinets. Quartz countertops are complemented by a cemento tiled backsplash and an open pantry adds storage and charm into the space. Both bedrooms face the back of the building and enjoy the quiet and calm that is your private yard. The Primary bedroom comes with an ensuite windowed bathroom and direct access to the private garden. This impressive 1000 sq ft oasis is bathed in southern light, has been lovingly landscaped and is perfect for spending hours outdoors entertaining or alone. The second bedroom also looks out into the quiet yard and features exposed brick and a closet. The bathrooms are spacious and beautifully designed with tiled herringbone accent walls. Porcelain floor tiles add a touch of elegance, while warm natural wood vanities with Odensvik sinks and Duravit deep soaking tub offer you an opportunity for a personal retreat at the end of the day. Downstairs is a 600 sq ft recreational room that can be used in numerous ways for your lifestyle. Currently it serves as an extension of the living room, a dedicated music practice area and a designated home office in the corner. This versatile bonus room can serve as overflow for visiting guests who can enjoy the convenience and privacy of an additional powder room. This bonus room is splashed with sunshine from the corner and provides adequate storage space for all your storage needs can be found. Low maintenance ceramic tiles make this space fuss-free, and it is an ideal spot to tackle your next art or home project. LG washer & dryer completes the downstairs space and the quiet heating/ cooling split system ensures comfort year-round. 442 Lexington is a 4 unit townhouse converted into floor-through condos in 2018. The townhouse is surrounded by restaurants, including hotspots like Little Grenjai, Ursula, Department of Culture, Macosa, Warude, Nagle's Bagels and a multitude of cafes and bars. Grocers, bodegas and many charming retail establishments are nearby. Herbert Von King Park & Cultural Center is a block over. Situated between the A/C & G lines, providing options for various commute options throughout the city.
$1,745,000
1285 Hancock St Brooklyn, NY 11221
- Type:
- Townhouse
- Sq.Ft.:
- 3,300
- Status:
- Active
- Beds:
- 9
- Year built:
- 1901
- Baths:
- 6.00
- MLS#:
- OLRS-00010091087
ADDITIONAL INFORMATION
Huge and beautiful legal 3 family brick building . One of the most beautiful blocks in Bushwick. 1st fl – 3 bedrooms 2 bath 2nd fl – 3 bedrooms 2 bath 3rd fl – 3 bedrooms 2 bath Basement – shared. Storage. Laundry. Utilities. This 20 X 50 building sits on a 100 ft lot and offers 3 free market units fully occupied with excellent tenants. $111k yearly rent roll. With room to grew the income . With very low taxes and expenses, this multi family in booming Bushwick is a turn key investment. Great upside is the zoning, you can build over 4800 sqft. Creat a 6 unit condo or rental in the future. Situated along a tranquil tree-lined section of Bushwick , probably the most beautiful block in Bushwick! Around the corner you have Irving Square Park and Bushwick Playground. Close proximity to mass transit with Halsey Street Station (L Train) and Myrtle-Wyckoff Avenue Station (L & M Train) nearby as well as Multiple NYC Buses (B13, B26, B52, B54, Q56, Q58). Property Taxes Tax class 1 Property tax $4,162 Property tax tentative $4,409 Lot Lot sqft 2,000 Lot dimensions 20 ft x 100 ft Ground elevation 60 ft Corner lot No Zoning Zoning districts R6 i Zoning map 13d Building Building class Three Families (C0) i Square feet 3,000 Building dimensions 20 ft x 55 ft Total buildable over 4800 square-foot.
- Type:
- Apartment
- Sq.Ft.:
- 572
- Status:
- Active
- Beds:
- 1
- Year built:
- 2024
- Baths:
- 1.00
- MLS#:
- RPLU-1032522937979
ADDITIONAL INFORMATION
Welcome to 637 Madison, a stunning new development of 8 boutique condominiums in Stuyvesant Heights, Brooklyn. These stylish apartments offer studio, 1 and 2-bedroom layouts, featuring a suite of top-of-the-line appliances, wide plank hardwood floors and oversized windows that flood the rooms with natural light. The convenience and exceptional design of the building are just a few things that make it stand out in this vibrant and historic neighborhood. The modern facade blends seamlessly with the neighborhood while adding a touch of elegance and sophistication to the block. Apartment 2A is a dream come true for anyone looking for a designer oversized 1-bedroom, 1-bathroom apartment with home office. This sun-filled unit boasts 572 sq ft of living space and south-facing balcony. 7.5 inch white oak floors complement and incorporate the unit's unique style. The open kitchen is a chef's delight, outfitted with Blomberg appliances, including dishwasher, and a range/oven with vented XO hood. The custom cabinets provide plenty of storage for all your cooking needs, and the stainless steel sink sits in a well appointed quartz island with custom built in open storage. You will also appreciate the convenience of having a laundry closet with washer/dryer hookups. The apartment is a haven of comfort and relaxation, with a generous bedroom that can easily accommodate a king sized bed set and holds ample closet space for your wardrobe. The bathroom features beautiful porcelain tile work, heated floors, a sleek vanity, and a deep soaking tub with rain showerhead for immersive relaxation. Mitsubishi, ductless heating and cooling units offer year round comfort and efficiency. Enjoy the fresh air and views from your private balcony, which is perfect for unwinding or entertaining. 637 Madison is a prime location for enjoying the best of Brooklyn. Located in Stuyvesant Heights, residents are central to the culture and architecture that the neighborhood is known for. The building is equidistant from Fulton Park and Saratoga Park, one of the area's largest. Enjoy several restaurants, cafes, and bars all within minutes from your doorstep in the adjacent Broadway corridor. A/C trains are nearby at Utica Ave station, with access to local and express J/Z trains at Gates Ave. Don't miss this opportunity to own a piece of Brooklyn's finest. Please contact the sales team for more information or to schedule a private appointment. The complete terms are in an offering plan available from the Sponsor File No. CD23-0146. Equal Housing Opportunity.
$2,150,000
82 Suydam St Unit RETAIL Brooklyn, NY 11221
- Type:
- Apartment
- Sq.Ft.:
- 3,000
- Status:
- Active
- Beds:
- 1
- Year built:
- 2017
- Baths:
- 3.00
- MLS#:
- COMP-156304411101622
ADDITIONAL INFORMATION
Prime investment opportunity. Triple A tenant in place. Contact for more details. New Development industrial building completed in 2018. 2300sf Ground, 700sf Mezzanine, 1000sf Basement. Ceiling Height 24'8. Three ADA Bathrooms. Two additional parking spaces on site available for purchase for $40K each. R6 Zoning,

The data relating to real estate for sale on this web site comes in part from the Broker Reciprocity Program of OneKey MLS, Inc. The source of the displayed data is either the property owner or public record provided by non-governmental third parties. It is believed to be reliable but not guaranteed. This information is provided exclusively for consumers’ personal, non-commercial use. Per New York legal requirement, click here for the Standard Operating Procedures. Copyright 2024, OneKey MLS, Inc. All Rights Reserved.
The information is being provided by Brooklyn MLS. Information deemed reliable but not guaranteed. Information is provided for consumers’ personal, non-commercial use, and may not be used for any purpose other than the identification of potential properties for purchase. Per New York legal requirement, click here for the Standard Operating Procedures. Copyright 2024 Brooklyn MLS. All Rights Reserved.
IDX information is provided exclusively for consumers’ personal, non-commercial use, that it may not be used for any purpose other than to identify prospective properties consumers may be interested in purchasing, and that the data is deemed reliable but is not guaranteed accurate by the MLS. Per New York legal requirement, click here for the Standard Operating Procedures. Copyright 2024 Real Estate Board of New York. All rights reserved.
Brooklyn Real Estate
The median home value in Brooklyn, NY is $693,900. This is lower than the county median home value of $777,700. The national median home value is $219,700. The average price of homes sold in Brooklyn, NY is $693,900. Approximately 29.68% of Brooklyn homes are owned, compared to 61.27% rented, while 9.05% are vacant. Brooklyn real estate listings include condos, townhomes, and single family homes for sale. Commercial properties are also available. If you see a property you’re interested in, contact a Brooklyn real estate agent to arrange a tour today!
Brooklyn, New York 11221 has a population of 8,560,072. Brooklyn 11221 is less family-centric than the surrounding county with 28.82% of the households containing married families with children. The county average for households married with children is 29.89%.
The median household income in Brooklyn, New York 11221 is $57,782. The median household income for the surrounding county is $52,782 compared to the national median of $57,652. The median age of people living in Brooklyn 11221 is 36.2 years.
Brooklyn Weather
The average high temperature in July is 84.5 degrees, with an average low temperature in January of 26.5 degrees. The average rainfall is approximately 47.1 inches per year, with 25.4 inches of snow per year.
