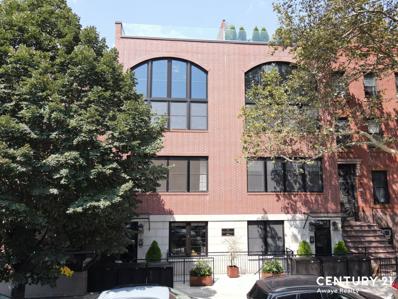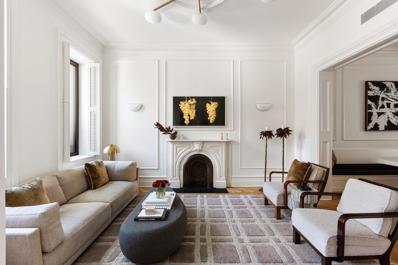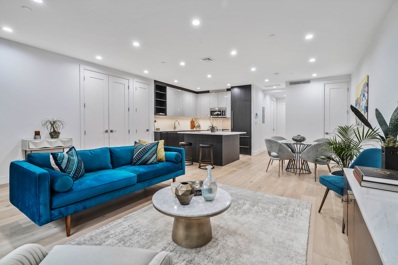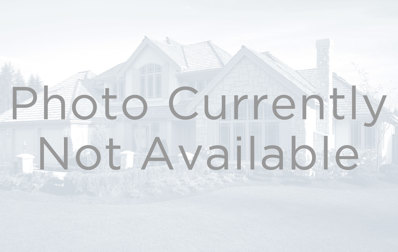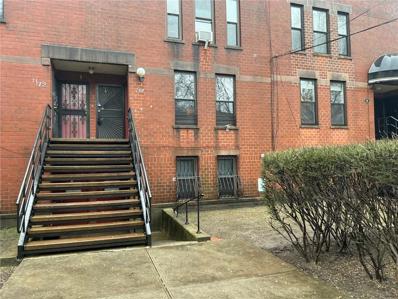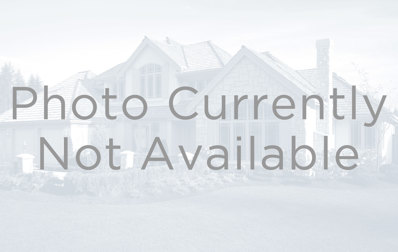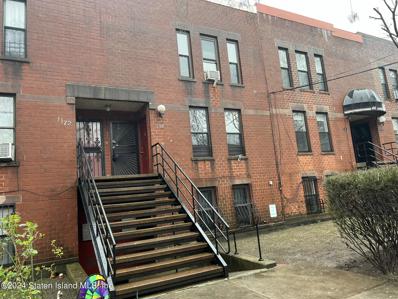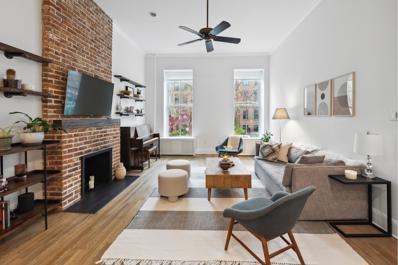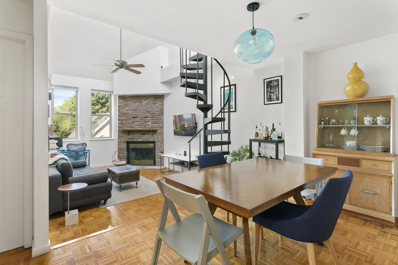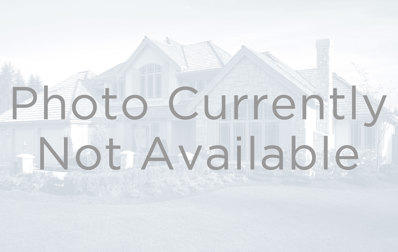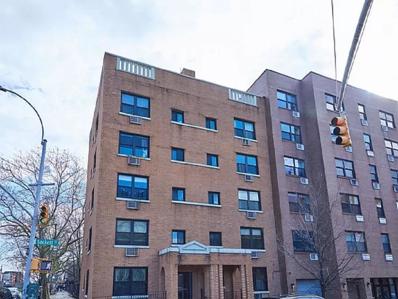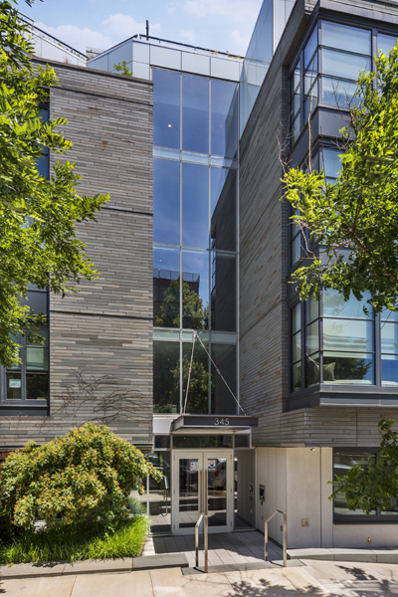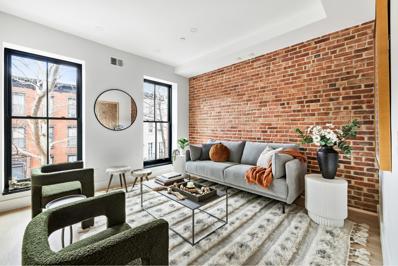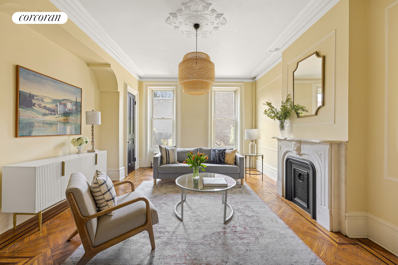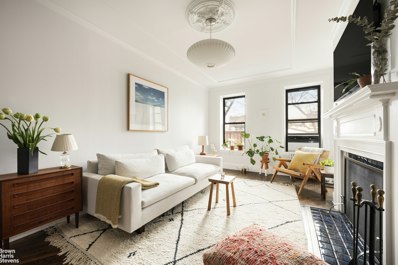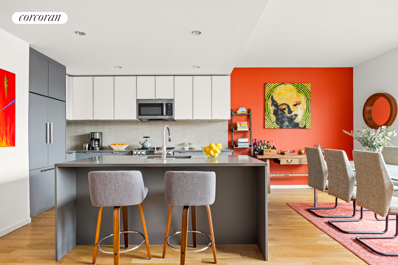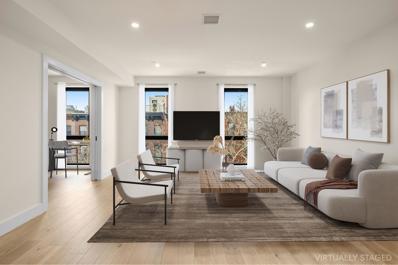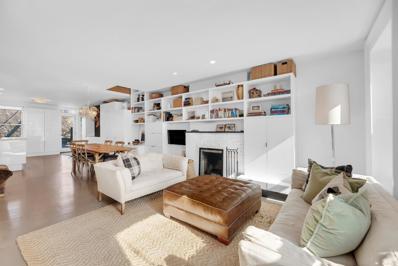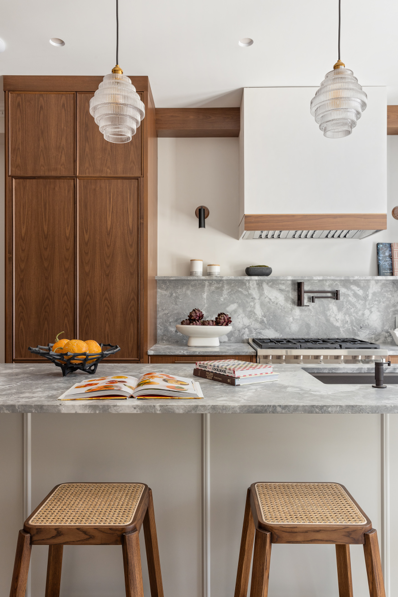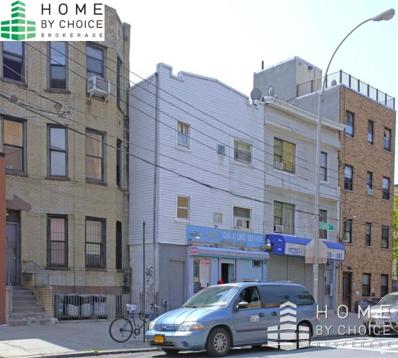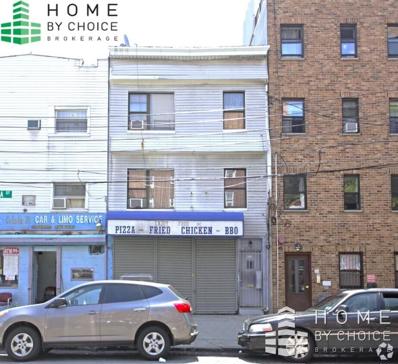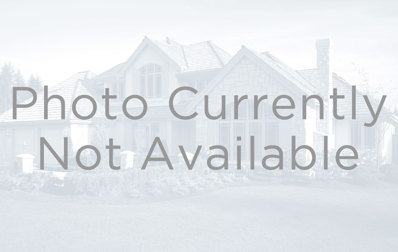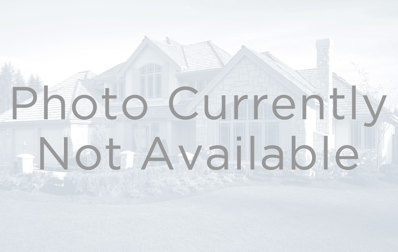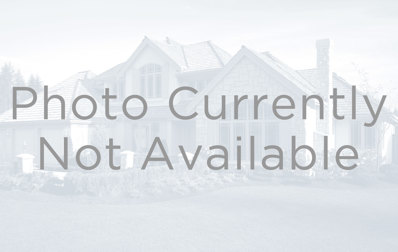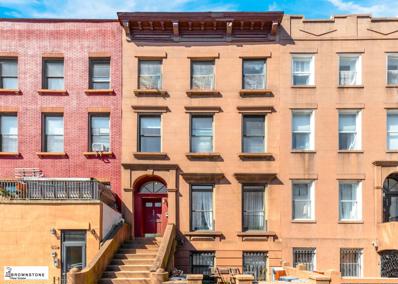Brooklyn NY Homes for Sale
- Type:
- Apartment
- Sq.Ft.:
- 2,400
- Status:
- NEW LISTING
- Beds:
- 3
- Year built:
- 2021
- Baths:
- 3.00
- MLS#:
- OLRS-2085479
ADDITIONAL INFORMATION
Don't miss out on the chance to claim ownership of an exclusive, luxurious new construction condominium in the heart of Carroll Gardens. This meticulously crafted building is nestled on a peaceful, well-maintained street in one of Brooklyn's most sought-after neighborhoods, offering a lifestyle of unparalleled comfort and sophistication. Presenting the crown jewel of this development, our sponsor unit, located on the first floor, is a sun-drenched GARDEN DUPLEX apartment boasting an impressive array of amenities. With 3 bedrooms, 2.5 bathrooms, and over 2,400 sq. ft. of living space, this residence offers a spacious and inviting sanctuary. Step outside to your own private 630 sq. ft. backyard, a tranquil oasis perfect for relaxation and entertaining guests. The interior seamlessly blends indoor and outdoor living, creating a versatile and welcoming atmosphere. The gourmet kitchen is a chef's dream, equipped with high-end appliances including a Sub-Zero refrigerator, Viking stove, convection Viking microwave, Bosch dishwasher, and wine refrigerator. Throughout the home, elegant White Oak floors enhance the ambiance, complementing the 2.5 meticulously tiled European bathrooms with radiant heated floors. Additional features include top-of-the-line ductless air conditioning, a tankless water heater, custom European hot water radiator, in-unit washer and dryer, basement storage, virtual doorman, and more. Private parking options are also available for added convenience. Situated amidst world-class shopping and dining on Court and Smith Street, this home offers an array of enticing options right at your doorstep. With zoning for P.S.58 and just a block away from the F/G trains and Brooklyn Battery Tunnel, commuting to Manhattan is effortless. Indulge in the allure of this exceptional property, showcasing the finest and most current offerings of Carroll Gardens. Seize this limited opportunity to make this extraordinary residence your very own sanctuary. Act now, as this sponsor unit is the last available in the building!
$7,995,000
322 Degraw St Brooklyn, NY 11231
- Type:
- Townhouse
- Sq.Ft.:
- n/a
- Status:
- NEW LISTING
- Beds:
- 5
- Baths:
- 4.00
- MLS#:
- RPLU-5122979024
ADDITIONAL INFORMATION
Exquisite turnkey townhouse living awaits in this thoroughly renovated five-bedroom, three-and-a-half-bathroom brownstone featuring magazine-worthy interiors, four levels of outdoor space, and an ideal Carroll Gardens location between Smith and Court streets. Beautifully designed and expanded by Brooklyn's NV/da architectural studio, this gorgeous home melds historic bones with a contemporary sensibility, from soaring ceilings adorned with classic medallions and designer lighting to exceptional millwork and new herringbone hardwood floors. The high-stoop and traditional vestibule welcome you into the parlor level, where a large living room features a stately decorative fireplace and tall windows. Plan your next dinner party in the formal dining room alongside a beautiful built-in banquette and bold Apparatus chandelier. Ahead, the sunny kitchen elevates every culinary endeavor with a massive Arabescato Corchia stone waterfall island nestled beneath Fontana Arte light fixture and sleek floor-to-ceiling cabinetry flanked by arched china cabinets. The suite of professional-grade appliances includes a vented custom stainless steel hood, 2 induction burners, 4 gas burners, a french top, two ovens, a warming drawer and a storage drawer, Sub Zero paneled refrigerator and freeze columns, and a Bosch paneled 30" dishwasher, and a wine fridge . A large pantry, coat closet and chic powder room complete this level. Below, the family room is sure to become a favorite gathering place with its beamed ceiling, walls of built-in shelving and stylish wet bar. Enjoy seamless indoor-outdoor living and entertaining in the lovely south-facing fenced yard. Stretching 44 feet long, this serene sanctuary boasts a spacious stone patio and built-in planters, a wood deck and a lawn area served by an irrigation system and pre-wiring for exterior lighting. Inside, a full bathroom is joined by a massive laundry room with storage, a washer and a vented dryer, and a counter height refrigerator. The dramatic garden-level study is the perfect work-from-home destination alongside a separate mudroom entry with a closet and bench seating. Work out in style in the basement gym flanked by distinctive arched niches. The gracefully curved central staircase ushers you to the third level, where you'll find the enviable full-floor owner's retreat. The tranquil king-size bedroom opens to a private terrace overlooking the leafy yard below. Two walk-in closets provide generous wardrobe storage, while a second washer-dryer adds convenience. The en suite spa bathroom impresses with a freestanding tub, walk-in benched rain shower, private water closet and double vanity surrounded by breathtaking silver shadow marble. On the top floor, three spacious and bright secondary bedrooms with room closets surround an equally well-appointed full bathroom. Above, explore the massive roof deck wrapped in jaw-dropping city views. Built with passive house principles in mind, this home includes new triple-pane windows, additional insulation, an ERV air purifier and mostly electric appliances. The new plumbing, electrical, roofing, fa ade and windows were installed in 2020. Central four-zone HVAC plus radiant heat flooring in all bathrooms and the mudroom ensure year-round comfort in this pristine brownstone retreat. Located on a tree-lined street in the heart of BoCoCa, this home is surrounded by outstanding Smith and Court shopping, dining and nightlife. Beloved Carrol Park and the year-round Carroll Gardens Greenmarket are just three blocks away, and waterfront Brooklyn Bridge Park is within easy reach. Access to transportation is excellent with F and G trains four blocks away, plus A/C and R lines and the Brooklyn Bridge Park Pier 6/Atlantic Avenue Ferry Terminal just over a half-mile away.
$1,175,000
40 Huntington St Unit 1C Brooklyn, NY 11231
- Type:
- Apartment
- Sq.Ft.:
- 1,055
- Status:
- NEW LISTING
- Beds:
- 2
- Year built:
- 2020
- Baths:
- 2.00
- MLS#:
- PRCH-8353197
ADDITIONAL INFORMATION
The Huntington is elegant in style and generous on proportions; offering contemporary and bohemian living and unparalleled convenience. This spacious 2 bedroom 2 bath unit offers only the finest in appointments, vast living spaces filled with natural light, and the boundless benefits of everything both Red Hook and Carroll Gardens has to offer. As an exclusive boutique collection of 15 Condominium homes, The Huntington offers direct access to the home, private storage, purchasable deeded parking and a furnished common rooftop terrace. This amazing condo creates an environment that is designed for today's lifestyle. The residences at The Huntington is a journey into your own personal resort-style living, complete with lush landscaping, discreet privacy, luxury finishes and, above all, expansive rooftop to take your breath away. Work comfortably from home, or entertain friends on the rooftop with a barbeque dinner while watching the sun slowly fade away. The kitchen is filled with great chef's tools like the Bertazonni vented stove, the Liebherr Refrigerator and a 52 bottle wine fridge. The 8 inch White Oak Siberian Floors fill the rooms with organic beauty only to be matched by the amazing Magnolia trees outside of your windows. No need to fret about parking if you have your own parking space, receive your packages since there is an Amazon locker on site for all your deliveries. Bike storage and private storage unit is available for this unit. The Huntington sits on the intersection of two great neighborhoods… Red Hook and Carroll Gardens. This home is just a few blocks from the Smith/9th Street F/G Subway. Red Hook, located along the waterfront, is Brooklyn’s best-kept secret. It offers a small town feel with its own distinctive bohemian vibe. Featuring some of the city’s best eating establishments and a k-12 school (Basis), Red Hook enhances its turn of the century industrial architecture and cobblestone streets with its vibrant, close knit artist community. Enjoy eating with the foodies at Hometown Barbeque, Red Hook Tavern, the Lobster Pound or the famous sandwiches at Defontes. The future is boundless for this waterfront village, minutes away from Manhattan. Carroll Gardens is one of Brooklyn’s quintessential brownstone neighborhoods. The stores and famous restaurants that line the shopping corridors offer a diverse cultural and culinary experience and have people coming from all over Brooklyn and Manhattan to enjoy the culture and dining. Local favorites are Buttermilk Channel and Court Street Grocers. By catering to a friendly neighborly lifestyle, Carroll Gardens has become one of New York’s most desirable residential neighborhoods. Come see what makes this a great value in luxury.
$1,900,000
391 Clinton St Unit 3B Brooklyn, NY 11231
- Type:
- Apartment
- Sq.Ft.:
- n/a
- Status:
- Active
- Beds:
- 2
- Year built:
- 1909
- Baths:
- 2.00
- MLS#:
- COMP-155800023293105
ADDITIONAL INFORMATION
Welcome to this sunny loft-like 2 bedroom, 2 bathroom corner apartment on a tree-lined street in prime Carroll Gardens. Enjoy sunshine all day long through 12 oversized windows with southern, northern and eastern exposures. The flexible floor plan maximizes optionality - please reference the alternate floor plans to see how this space can be easily converted to a 3 bedroom. Only two quick flights up, this apartment boasts a cheerful and updated windowed eat in kitchen with plenty of storage and counter space. A vented washer/dryer is located in its own closet next to the kitchen. The easy flow to the expansive living room that centers around a working wood burning fireplace and a wall of windows with treetop views makes this room the centerpiece of the home. The living/dining space can accommodate many different layouts due to its size and has two additional closets tucked in seamlessly. The extra-large corner en-suite primary has two walk-in closets and is roomy enough to accommodate a king-sized bed with plenty of additional space. The second bedroom is also generous in size. The second full bathroom has a separate vanity and sink that can be closed off with a pocket door from the rest of the bath. Gorgeous hardwood floors throughout and private storage in the basement complete this perfect pre-war home. 391 Clinton Street is a beautiful turn of the century self-managed boutique limestone cooperative with only 9 units. It offers a common roof deck, private storage in the basement, and a vestibule for stroller storage. Located just a few blocks from the F/G Carroll Street train station making it an easy commute to the City, Williamsburg and Long Island City. Close proximity to Carroll Park, excellent local shopping + markets, cafes and restaurants including Frankies 457 Spuntino, Buttermilk Channel and Court Street Grocers.
$1,195,000
70 President St Unit 17C1 Brooklyn, NY 11231
Open House:
Saturday, 4/27 12:00-3:00PM
- Type:
- Condo
- Sq.Ft.:
- 944
- Status:
- Active
- Beds:
- 3
- Year built:
- 1994
- Baths:
- 2.00
- MLS#:
- 481413
ADDITIONAL INFORMATION
NESTLED WITHIN THE TRANQUIL AMBIANCE OF THE COLUMBIA STREET WATERFRONT, AN INVITING SANCTUARY OF MODERN COMFORT AND CONVENIENCE. THIS GROUND-LEVEL HOME, METICULOUSLY MAINTAINED TO PRISTINE CONDITION, OFFERS A HARMONIOUS BLEND OF SPACIOUSNESS AND FUNCTIONALITY. AS YOU GO THROUGH THE FRONT DOOR, YOU'RE GREETED BY A LIGHT-FILLED LIVING ROOM, INVITING RELAXATION AND ENTERTAINMENT. ADJACENT TO THIS WELCOMING SPACE LIES A THOUGHTFULLY DESIGNED GALLEY KITCHEN, BOASTING BOTH STYLE AND FUNCTIONALITY. ITS LAYOUT ENSURES EASY FLOW AND ACCESSIBILITY, MAKING MEAL PREPARATION A JOY. THE HOME FEATURES NOT ONE, BUT TWO BATHROOMS, OFFERING BOTH CONVENIENCE AND LUXURY. A FULL BATHROOM PROVIDES AMPLE SPACE FOR UNWINDING IN A REJUVENATING BATH OR REFRESHING SHOWER, WHILE A HALF BATH OFFERS ADDED CONVENIENCE FOR GUESTS AND DAILY ROUTINES. THE THREE BEDROOMS WITHIN THIS RESIDENCE ARE GENEROUSLY PROPORTIONED AND OFFER AN ABUNDANCE OF CLOSET SPACE, CATERING EFFORTLESSLY TO STORAGE NEEDS WHILE MAINTAINING AN AIRY AND UNCLUTTERED AMBIANCE. WHETHER IT'S FOR RESTFUL NIGHTS OR QUIET RETREATS, EACH BEDROOM PROVIDES A COZY HAVEN TO RECHARGE AND UNWIND. COMPLETING THE ENSEMBLE IS A DEDICATED LAUNDRY AREA, MAKING HOUSEHOLD CHORES A BREEZE AND ADDING TO THE HOME'S OVERALL CONVENIENCE. THE ESSENCE OF COMFORTABLE LIVING IN A COVETED WATERFRONT LOCATION. WITH ITS PRISTINE CONDITION, SPACIOUS LAYOUT, AND ABUNDANCE OF AMENITIES, THIS HOME OFFERS A RARE OPPORTUNITY TO EXPERIENCE THE BEST OF URBAN LIVING IN A SERENE SETTING.
$2,075,000
255 Columbia St Unit S4 Brooklyn, NY 11231
- Type:
- Apartment
- Sq.Ft.:
- 1,253
- Status:
- Active
- Beds:
- 3
- Year built:
- 2014
- Baths:
- 3.00
- MLS#:
- COMP-155717046039870
ADDITIONAL INFORMATION
This immaculate 3 bedroom / 2.5 bathroom home features knockout views, exquisite finishes and a thoughtful, energy-efficient design. Watch breathtaking sunsets over the river or step outside and dine al fresco on your private terrace. The over-sized living room is ideal for entertaining and the open chef’s kitchen has been outfitted with top of the line appliances from Bosch and Liebherr. The king-sized primary bedroom features a massive, custom built walk-in closet and windowed en-suite bath with double marble sinks and marble tiled stall shower. The second and third bedrooms are on the opposite side of the apartment for maximum privacy. Other features include Bosch washer/dryer, custom lighting fixtures, custom window treatments and gorgeous 4" walnut flooring throughout. To top it all off, a private storage cage in the basement, a shared storage room on your floor and bicycle storage are all included. 255 Columbia Street is a truly remarkable 13-unit condominium with an active board and an uncommon spirit of camaraderie among neighbors. The building opened in 2014 and features a meticulously landscaped backyard with a professional-grade cooking grill and furnished dining area. Constructed using the principles of Passive House design, 255 Columbia far exceeds the efficiency of the most common “green” certifications. With an ultra-insulated building envelope, heat recovery ventilation system, low-energy lighting throughout and solar panels on the roof, electrical consumption is approximately 1/3rd of the national household average. These apartments are rarely available for purchase, so don’t let this one slip away! The Columbia Street Waterfront District is one of Brooklyn’s smallest, but most vibrant neighborhoods. Bordered by Brooklyn Bridge Park, Cobble Hill, Carroll Gardens and Red Hook, the CSWD shares some of the best characteristics and amenities of its more well-known neighbors while maintaining a singularly unique identity. For the foodie, some of the best restaurants are right outside your door including Popina, Cafe Spaghetti, Alma and Laurel Bakery. If outdoor activity is your passion, there are 6 community gardens, a dedicated bike path, public tennis courts, multiple playgrounds and direct access to Brooklyn Bridge Park. Food Bazaar, Trader Joe’s and Ikea are less than 10 minutes away as is the new South Brooklyn Ferry to Wall Street. There’s even more to love, so call today to arrange your private viewing. Currently zoned for PS 29.
$1,195,000
70 President St Brooklyn, NY 11231
Open House:
Saturday, 4/27 11:00-2:00PM
- Type:
- Apartment
- Sq.Ft.:
- 944
- Status:
- Active
- Beds:
- 3
- Lot size:
- 0.02 Acres
- Year built:
- 1994
- Baths:
- 1.00
- MLS#:
- 2402144
ADDITIONAL INFORMATION
NESTLED WITHIN THE TRANQUIL AMBIANCE OF THE COLUMBIA STREET WATERFRONT, 70 PRESIDENT STREET PRESENTS AN INVITING SANCTUARY OF MODERN COMFORT AND CONVENIENCE. THIS GROUND-LEVEL HOME, METICULOUSLY MAINTAINED TO PRISTINE CONDITION, OFFERS A HARMONIOUS BLEND OF SPACIOUSNESS AND FUNCTIONALITY. AS YOU STEP THROUGH THE FRONT DOOR, YOU'RE GREETED BY A LIGHT-FILLED LIVING ROOM, INVITING RELAXATION AND ENTERTAINMENT. ADJACENT TO THIS WELCOMING SPACE LIES A THOUGHTFULLY DESIGNED GALLEY KITCHEN, BOASTING BOTH STYLE AND FUNCTIONALITY. ITS LAYOUT ENSURES EASY FLOW AND ACCESSIBILITY, MAKING MEAL PREPARATION A JOY. THE HOME FEATURES NOT ONE, BUT TWO BATHROOMS, OFFERING BOTH CONVENIENCE AND LUXURY. A FULL BATHROOM PROVIDES AMPLE SPACE FOR UNWINDING IN A REJUVENATING BATH OR REFRESHING SHOWER, WHILE A HALF BATH OFFERS ADDED CONVENIENCE FOR GUESTS AND DAILY ROUTINES. THE THREE BEDROOMS WITHIN THIS RESIDENCE ARE GENEROUSLY PROPORTIONED AND OFFER AN ABUNDANCE OF CLOSET SPACE, CATERING EFFORTLESSLY TO STORAGE NEEDS WHILE MAINTAINING AN AIRY AND UNCLUTTERED AMBIANCE. WHETHER IT'S FOR RESTFUL NIGHTS OR QUIET RETREATS, EACH BEDROOM PROVIDES A COZY HAVEN TO RECHARGE AND UNWIND. COMPLETING THE ENSEMBLE IS A DEDICATED LAUNDRY AREA, MAKING HOUSEHOLD CHORES A BREEZE AND ADDING TO THE HOME'S OVERALL CONVENIENCE. 70 PRESIDENT STREET EMBODIES THE ESSENCE OF COMFORTABLE LIVING IN A COVETED WATERFRONT LOCATION. WITH ITS PRISTINE CONDITION, SPACIOUS LAYOUT, AND ABUNDANCE OF AMENITIES, THIS HOME OFFERS A RARE OPPORTUNITY TO EXPERIENCE THE BEST OF URBAN LIVING IN A SERENE SETTING. (NOTES: APPLIANCES 1 YR OLD; W/D 1 YR OLD; NEW HIGH-QUALITY LAMINATE THROUGHOUT UNIT 2020) HOA INCLUDES HEAT, HOT WATER, SNOW REMOVAL, GARBAGE, LANDSCAPING, ROOF, FACADE, STEPS, PLUMBING - INSIDE WALLS.
$2,795,000
117 1st Pl Unit 2 Brooklyn, NY 11231
- Type:
- Apartment
- Sq.Ft.:
- 2,000
- Status:
- Active
- Beds:
- 3
- Year built:
- 1931
- Baths:
- 3.00
- MLS#:
- RPLU-5122928855
ADDITIONAL INFORMATION
Welcome to luxury living at its finest in prime Carroll Gardens! This rarely available loft-like home offers an expansive 2000 sq ft of living space, featuring 3 bedrooms and 2.5 baths. Bathed in natural light from oversized windows on double exposures, this stunning residence boasts exquisite details and high-end finishes throughout. Step into the wide-open living/dining/entertaining space, adorned with rich hardwood floors and striking high ceilings. The charming exposed brick features a wood burning fireplace, creating a warm and inviting ambiance. The state-of-the-art chef's kitchen is a culinary enthusiast's dream, equipped with custom cabinetry, premium-grade vented appliances, and a breakfast bar with seating, a dishwasher, double oven and lots of storage. The main level also features a study/lounge area, or a home office, providing versatility and functionality. Retreat to the tranquil bedroom suite wing, where you'll find a luxurious full bath with a dual sink vanity and spa-like shower. The divine primary bedroom suite is huge and offers access to an outdoor deck, a sizable walk-in closet, overhead storage, a double vanity and shower , creating a serene sanctuary to unwind and relax. Additional highlights include a half bath, vented laundry area, and shared basement storage for added convenience. Pets are welcome! Nestled on a picuresque tree-lined block next door to P.S. 58 and Carroll Park. This home offers easy access to transportation, dining, shopping, and outdoor amenities. Don't miss the opportunity to live in the heart of beautiful Carroll Gardens, surrounded by the best of Brooklyn living. Schedule a viewing today !
$1,250,000
361 Clinton St Unit 3B Brooklyn, NY 11231
- Type:
- Apartment
- Sq.Ft.:
- 732
- Status:
- Active
- Beds:
- 1
- Year built:
- 1987
- Baths:
- 1.00
- MLS#:
- RPLU-1032522946809
ADDITIONAL INFORMATION
Tenant in place until 6/30/2024 but would love to stay - perfect for both primary users OR investors! Please give advanced notice for showing requests. YOUR PRIVATE ROOF TERRACE AWAITS! An unbelievable penthouse at 361 Clinton Street in bucolic Carroll Gardens, Brooklyn is now ready for its new owner. Unit 3B is an airy and bright 1-bedroom with loft areas and soaring 20 foot ceilings in an intimate condominium. Newly renovated chef's kitchen features a beautiful skylight, Wolf range, Subzero refrigerator, dishwasher, stone backsplash, slate floor, quartz countertops, and a Blanco Silgranit custom sink. Bathroom has also been completely renovated with a rain shower, Toto smart toilet/bidet, and gorgeous stone tiling. Take the spiral staircase up to the piece de resistance - a massive and private roof terrace with space for entertaining, grilling, stargazing, and basking in the sun from every direction. The beamed wooden loft landing in both the living room and bedroom offers additional storage - with a unique rolling ladder in the bedroom for access. Automatic shades in the loft make it easy to regulate just how much natural light to let in. If all that wasn't enough, there is a wood burning fireplace for those cold winter nights, abundant natural light from every angle of the home, and a view of downtown Manhattan. New Central Air system for heat/AC all controlled by Nest. Clinton Court Condominium at 361 Clinton Street is a boutique building of only 15 units in an enviable location at the intersection of Carroll Gardens and Cobble Hill. Pets are allowed and there is laundry and storage in the basement. In-unit Washer/Dryers are allowed to be installed as well. The consistently low carrying costs make for a smart purchase for both end-user and investor alike. Note: The offering plan states unit 3B's total square footage including roof area and upper clerestory floor as 1,381.
$2,768,229
453 Court St Brooklyn, NY 11231
- Type:
- Apartment
- Sq.Ft.:
- 986
- Status:
- Active
- Beds:
- 2
- Year built:
- 2019
- Baths:
- 2.00
- MLS#:
- COMP-155457706515864
ADDITIONAL INFORMATION
A truly, breathtaking view from Skyline Tower, the tallest condominium building in Queens (67 stories). Penthouse 202 is being offered fully furnished with brand new furnishings for a complete turn key “Bring Your Toothbrush” move in experience. Stellar glass tower with panoramic view of New York City. In the heart of Long Island City, with delicious restaurants, stores and plenty of things to do just moments from the front entrance. Long Island City has turned into a super fun, friendly playground without as much hustle and bustle as Manhattan but only 7 minutes to midtown from the 8 subway lines + buses that are literally at the building +3 Ferry boats…how utterly romantic! Penthouse 202 has high ceilings, northwestern exposure with two bedrooms that easily accommodate KIng sized beds…incredible views from each bedroom! Water galore and all of the bridges…night time is particularly magical with all the twinkling lights in every direction. European white oak wood flooring throughout, the double exposure living room that captures the iconic New York City skyline. PH202 with its split bedroom layout allows for supreme privacy. The primary bedroom is outfitted with a generous walk-in closet. With a resplendent Chef’s kitchen, inviting island and abundant cabinet space, crafted with sand ash cabinetry, Viatra slab countertops and backsplash, top-of-the-line Bosch appliance package that includes an outside venting range hood, and Monogram microwave…so stunning. Spa-inspired primary bathroom, a luxurious private enclave. Sophisticated finishes include sand ash cabinetry with a white quartz vanity, frameless glass shower, light bronze Kohler Purist shower set, custom recessed medicine cabinet light bronze frame, with open glass shelving, surrounded with effective yet subtle warm lighting. The secondary bathroom is equally luxurious. High-end finishes include grey ash cabinetry and iceberg white marble vanity, elegant wall sconces. also fitted with light bronze Kohler Purist fixtures and accessories throughout, custom recessed medicine cabinet with bronze frame and alcove, luxurious Kohler Underscore tub, Kohler Verticyl undermount sink and Toto Eco Supreme one-piece toilet. A new in unit Bosch washer and dryer. Amenities include: State-Of-The-Art-Fitness Center Yoga/Pilates Training Room 75 Temperature Controlled Swimming Pool Sauna Whirlpool Spa Steam Room Private Treatment Room His/Her Locker Room Lobby & Waiting Lounge Double Height Amenity Lounge Social Room with Demo Kitchen & Terrace Childrens Playroom Pet Spa Business Center Parking Bicycle Room Common Laundry Room In-Unit Washer and Dryer Package Room Cold Storage Storage Units Also available for 1-year lease, fully furnished. Available immediately: $11,111
- Type:
- Condo
- Sq.Ft.:
- 690
- Status:
- Active
- Beds:
- 2
- Year built:
- 1986
- Baths:
- 1.00
- MLS#:
- 481261
ADDITIONAL INFORMATION
Large and very bright two bedroom condo in the most desirable Columbia Waterfront District in a fantastic elevator condo building. This unit features generous size bedrooms, fantastic natural light, bamboo floors, high ceilings, great closet space throughout, windowed kitchen with stainless steel appliances, laundry room, video intercom, and much much more- a true must see!! You absolutely will not want to miss out on this outstanding opportunity to own this beautiful condo unit in one of Brooklyn's most desirable & sought-after neighborhoods... Priced aggressively, competitively, and attractively for today's market- hurry before it's gone...
$3,795,000
345 Carroll St Unit PHG Brooklyn, NY 11231
- Type:
- Apartment
- Sq.Ft.:
- 2,172
- Status:
- Active
- Beds:
- 4
- Year built:
- 2014
- Baths:
- 3.00
- MLS#:
- PRCH-7953740
ADDITIONAL INFORMATION
DEEDED PRIVATE PARKING SPOT AND STORAGE UNIT Penthouse G is a fully renovated, sun drenched duplex apartment with a private roof deck overlooking the downtown Brooklyn and Manhattan skylines. With modern finishes, a private parking spot and storage located in a boutique, full-service condominium featuring only 32 units, a full-time staff, a fitness center, a children’s playroom, and a beautifully landscaped common garden. This four bedroom, three full bathroom home spans nearly 2,200 square feet across two stories with an additional 500 square foot roof terrace fully outfitted with an outdoor kitchenette and BBQ, refrigerator, and kegerator. The space is fully irrigated and landscape-lit with a television projector and speakers perfect for entertaining. Ceiling heights of approximately 11' throughout help accentuate the modern staircase and lofty living level allowing natural light to flow from the skylight above and the North-facing wall of oversized windows. The chef’s kitchen features detailed millwork throughout and top of the line appliances including a Bertazzoni range and wine refrigerator, beautiful Pietra Cardosa stone countertops and Italian marble backsplashes accent the space with a large cooking and eating island. The bedroom level features three generous bedrooms including a gracious primary suite with a walk-in closet and a large bathroom that offers radiant heated herringbone patterned stone floors, custom vanities, towel warmer, walls of Statuarietto Italian marble, and a rainfall steam shower. A laundry room and ample storage closets throughout make this residence perfect for immediate occupancy. The property’s location offers the best of Carroll Gardens and Gowanus with numerous upscale boutiques, chic restaurants, leafy streets, and charming parks creating a vibrant creative scene. The evolution of Gowanus into what has been coined ‘The Gowanus Riviera’ is in full force with the recent completion of the Herzog and de Meuron’s Powerhouse Arts Building, and a series of nearly complete concierge residential buildings complimented by curated boardwalks, parks, public art and a broad range of amenities. Common Charges / Parking Fee: $2,728 per month Monthly Taxes: $2,426 per month
$1,749,000
171 Luquer St Unit 2 Brooklyn, NY 11231
- Type:
- Apartment
- Sq.Ft.:
- n/a
- Status:
- Active
- Beds:
- 2
- Year built:
- 1900
- Baths:
- 2.00
- MLS#:
- RPLU-5122961829
ADDITIONAL INFORMATION
Welcome to 171Luquer Street, in the heart of Carroll Gardens!Unit 2 is a spacious and sunny2 bedroom2 bathroom condo.This brand new,gut renovated home spans the entire floor of a20-foot-wide historic townhouse. The front of the building faces south with a wall of new casement windows bringingbrilliant all day longinto the oversized living room. The oversized casement windows overlook the picturesquetreelined street and historic townhomes.The well-designedlivingroom has generous space,high ceilings,andrecessed lighting. There is hardwood oak flooring throughout the home. The separate spaciousdining area will comfortably seat10. Enjoy entertaining in the fabulous open Cook's kitchen withelegantly appointed Caf Series GE appliances. Tons of beautiful wood crafted cabinets and an expansive workspace onCeaserstone countertops. Both bedrooms are arranged inrear of the unit and are pin drop quiet withhigh ceilings. There is a large secondary bathroom with a spa-like tub and shower, followed by the second bedroom, which has great closet space and light. The king-sized primary bedroom has an elegant, all marble,en-suite bathroom. Its private balconyoverlooks gardens making it the perfect retreat. The primary double closet has custombuilt-ins. The washer dryer hook ups providing the ultimate convenience and efficiency in your daily routine. Historic Carroll Gardens is a foodie's delight:Lucali, Frankie's 457, Court St. Grocers,Fragole, Emma's Torch, Buttermilk Channel, Ugly Baby,Avlee, Vinny's, Caputo's Deli, Brooklyn Habit, Le French Tart, LaBicyclette Bakery, Carroll Garden's Fish market, and the Sunday morning Green Market,just to name a few of the diverse eating experiences to be had. This is not an offering. The complete terms are in an offering plan available from the sponsor (CD File: 23-0224)
$2,250,000
292 Hoyt St Brooklyn, NY 11231
- Type:
- Townhouse
- Sq.Ft.:
- 675
- Status:
- Active
- Beds:
- 3
- Year built:
- 1899
- Baths:
- 2.00
- MLS#:
- RPLU-33422961384
ADDITIONAL INFORMATION
Charming single-family brownstone on quiet tree-lined Hoyt Street. Nestled in one of Brooklyn's most sought-after neighborhoods, Carroll Gardens, this lovely 3 bedroom 1.5 bathroom townhouse epitomizes the comforts of home. The beautiful residence offers 3 stories of light-filled living space, a full open-concept cellar, and generous private backyard for outdoor enjoyment. On the ground level is a spacious dining room that can fit a very large table for hosting guests, enriched by hardwood floors and an airy ceiling with intricate detailing. In the rear sits an eat-in kitchen with warm exposed brick, rustic wood beamed ceilings, and a door to the tranquil yard wrapped in wood fencing, with planting areas for the gardener and paver stones for alfresco living/dining. Also on this level is a half bath and several closets. The sun-bathed second floor is an entertainer's dream occupied by a huge double parlor living room featuring soaring ceilings, tall windows, exquisite moldings, wood floors with decorative borders, and a period fireplace encased in a marble mantle. On the third story are the sleeping quarters, including the front-facing primary bedroom with a marble fireplace and oversized windows. Adjoining is a home office, and in the rear, a second bedroom, third bedroom or nursery, and full sky-lit bathroom in the hall. This gracious house is a perfect place to live for anyone seeking plentiful space, a versatile layout, and great location. While the ambience is residential there are many conveniences nearby, like Carroll Park, Cobble Hill Cinemas, Court Street shops and restaurants, the F/G trains at Carroll Street and Bergen Street, PS 032 and more!
ADDITIONAL INFORMATION
This beautiful architect-renovated apartment will steal your heart the moment you enter its generous light-filled living quarters marked by soaring ceilings, rich wood floors, tasteful built-ins, and refined finishes. Topping the appeal is its prime location on a lovely tree-lined street, in one of Brooklyn's most desired neighborhoods - enchanting Carroll Gardens. Residence 3L rests in a charming boutique cooperative that is self-managed and very well-maintained. Enter into the large open-concept living/dining/entertaining space brightened by 2 tall south-facing windows, featuring a handsome wood-burning fireplace and floor-to-ceiling bookshelves. The dining area presents a cleverly-designed, custom-created built-in eating area that conveniently adjoins the open kitchen. White solid wood cabinetry with glass display doors on top, sleek marmot onyx blue quartzite waterfall countertops, and under-lit mountain cherry butcher-block floating shelves adorn the galley-style kitchen. The cook will equally enjoy a suite of high-end GE and Bosch stainless steel appliances. Down the hall is a concealed laundry closet containing a 27" front-loading washer/dryer with custom slats built into the door for ventilation, additional closets, and a gorgeous full bath graced by Mosaic of Thassos and Lilac Marble. A floating vanity, built-in cave shelving, and a Grohe Euphoria rain shower with hand sprayer behind glass further accent the spa-like ambience. Tucked on the north side of the apartment is the tranquil bedroom with a big closet and desk nook overlooking garden and downtown views. Other highlights include Friedrich AC window units, thermostatic self-regulating radiator valves, ample outlets and USB charging ports, plus designated storage and bike storage. 331 Sackett Street is an intimate 7-unit co-op that allows pets and subletting, and may consider pied-a-terres. The prime Carroll Gardens address between Smith and Court Streets puts you moments from great local shops, restaurants, pubs and amenities. You're also close to Carroll Park with a year-round farmer's market, Cobble Hill Cinemas for catching the latest movies, and the F/G subway lines at Carroll and Bergen Streets.
$1,250,000
111 3rd St Unit 5 Brooklyn, NY 11231
- Type:
- Duplex
- Sq.Ft.:
- 1,165
- Status:
- Active
- Beds:
- 1
- Year built:
- 2011
- Baths:
- 2.00
- MLS#:
- RPLU-33422928644
ADDITIONAL INFORMATION
Live your Brooklyn dream life in this beautiful one-bedroom duplex with an incredible private roof deck! Located within an award-winning 44-unit condominium, Residence 5 at 111 3rd Street affords generous indoor and outdoor space in one of the city's first Platinum-rated LEED projects, with an ENERGY-STAR designation as well. High standards of environmental sustainability and energy efficiency are complemented by an outstanding location in desirable Carroll Gardens, close to many conveniences. The 1,165 sq ft apartment offers massive windows inviting in abundant light, hardwood floors adding warmth and elegance, a modern open floorplan for entertaining, airy 9' ceilings, and refined finishes throughout. A spacious living room seamlessly connects to the sun-filled dining area which can easily fit a large table. Adjoining is a stunning open-concept kitchen designed for the chef, featuring ample 2-tone cabinetry, a center island with seating, sleek stone countertops, and premium appliances. Completing the main level is a stylish tiled full bathroom with a walk-in spa shower, and a washer-dryer. A wood staircase in the entry hall ascends to the upper level where your tranquil primary suite awaits. A wall of windows in the bedroom overlooks the private roof deck and the cityscape beyond. Step out to the huge 18'6" x 8'6" deck (232 sq ft) where you have lots of room for lounging, alfresco dining, and tending to your planters. The primary bath is impeccably adorned with a floating vanity and decorative tilework accenting the walls, floor, and tub-shower. Conceived by Rogers Marvel Architects and completed in 2012, Third + Bond is a sought-after condominium comprised of 8 townhouse-style buildings. A tax abatement is in place until 2027, and pets are allowed. Best of all is the prime location in Brownstone Brooklyn, at the crossroads of Carroll Gardens and Gowanus, close to Cobble Hill and Park Slope. Third + Bond is only a few blocks from the Carroll Street subway stop (F/G), Whole Foods, and a plethora of shops and restaurants.
$2,495,000
301 Degraw St Unit 4 Brooklyn, NY 11231
- Type:
- Apartment
- Sq.Ft.:
- 1,187
- Status:
- Active
- Beds:
- 3
- Year built:
- 2022
- Baths:
- 2.00
- MLS#:
- RPLU-5122941783
ADDITIONAL INFORMATION
Designer interiors and an enormous private roof deck await in this radiant three-bedroom, two-bathroom condo located on one of Cobble Hill's most serene tree-lined blocks. Coming to the market for the first time: Residence 4 at 301 DeGraw Street. Upon entrance, this nearly 1,200 square foot home greets you with wide-plank white oak flooring and impressively tall ceilings. Thanks to a generous twenty-five feet of frontage and southern exposure, the living/dining area boasts ample space and natural light perfect for both relaxation and entertaining. Behind a set of pocket doors is the first of three bedrooms that can easily accommodate a kid's room. The open chef's kitchen impresses with custom cabinetry, marbled subway tile, and waterfall quartz countertops. Elevated Bertazzoni and Bosch appliances include a sleek range with pot-filler, refrigerator, dishwasher, and microwave warming drawer. Just off the kitchen, find a convenient pantry as well as a built-out laundry closet sporting a stacked washer-dryer. Primary and secondary bedrooms are back-facing for optimal peace and privacy. The main suite boasts a king-sized layout, motorized solar shades, two large built-out closets with custom lighting and a private balcony perfect for morning coffee. The en-suite bathroom includes marble tile, a white oak vanity, and a relaxing walk-in shower with a glass partition and gorgeous herringbone tile. The secondary bedroom features oversized windows and accommodates a king-size bed comfortably. It also has easy access to the second full bathroom with a soaking tub and dual sinks. Finally, the crown jewel of the home: a fully private rooftop spanning a staggering 1,179 square feet, accessible to only Residence 4. Fully finished with stone pavers, the views from this level include not only downtown Brooklyn, but also the Manhattan skyline. With space for couches, loungers, dining, and more, the opportunities are endless. 301 DeGraw Street is a handsome brick building that was erected in 1901 and painstakingly converted to a luxury boutique condominium. The building comprises just four floor-through residential units and, despite low common charges, is under the care of a top-rated local management company. Pets and rentals are permitted. Its outstanding location is the intersection of Cobble Hill, Boerum Hill, and Carroll Gardens. Cradled between beloved Smith and Court Streets, you're never more than a few blocks away from artisanal caf s, world-class restaurants, eclectic nightlife venues and vintage boutiques. Manhattan is within easy reach, too, thanks to the F/G, A/C, 2/3 and 4/5 subway lines, excellent bus service, and CitiBike stations nearby.
$2,895,000
44 Tompkins Pl Unit 3 Brooklyn, NY 11231
- Type:
- Duplex
- Sq.Ft.:
- 1,500
- Status:
- Active
- Beds:
- 3
- Year built:
- 1901
- Baths:
- 2.00
- MLS#:
- RPLU-5122943060
ADDITIONAL INFORMATION
No exaggeration is necessary when describing this outstanding 3 bed/1.5 bath co-op. 44 Tompkins Place occupies the top 2 floors of a 3 unit self-managed co-op. The open plan living room / dining room has 3 windows overlooking Tompkins Place. The living room area has a working fireplace along with wide plank, grey stained ash hardwood floors and quarter sawn millwork including a custom stereo and cocktail cabinet. The dining area has plenty of space for an extra large dining table. An ingeniously designed skylight provides gorgeous filtered light throughout the day above the dining area. To one side of the living area is a large alcove currently used as a home office. The pristine kitchen overlooks a wonderfully spacious deck to the rear of the home. Valcucine cabinets, 3" thick marble counters, Sub Zero refrigerator, Thermador range and Miele dishwasher complete this sublime kitchen. A wonderfully designed and decorated powder room is also on this floor. A glass paned back door leads directly from the kitchen to the spacious outdoor deck which has room for loungers and a full dining table. The deck has an irrigation system and built in planting troughs and overlooks the gorgeous back-to-back yards of Tompkins Place and Clinton Street. A bird lover's paradise and the perfect country in the city vibe. The upper floor of the home consists of a sumptuous main bedroom with a huge custom built walk-in closet. Beautiful floor to ceiling luxe pinch pleat drapery is also included in the sale. Three full windows overlook the treetops to the front of the building. The 2nd bedroom also has a large custom closet and 2 windows overlooking the rear yards of the block. A 3rd bedroom can easily serve as a twin bedroom, office or den. All drapery will be included. The cleverly designed bright open landing area has another skylight and houses the washer / dryer along with a large linen closet. A beautiful bathroom with Waterworks fixtures, and tiling along with an operable skylight completes the picture. This is an incredibly rare opportunity to live on one of the most heralded streets in Brooklyn. The home is immediately welcoming and has been designed and decorated impeccably. Early viewing is highly recommended.
$5,995,000
322 Carroll St Brooklyn, NY 11231
- Type:
- Townhouse
- Sq.Ft.:
- 3,655
- Status:
- Active
- Beds:
- 4
- Year built:
- 1899
- Baths:
- 5.00
- MLS#:
- RPLU-1032522938229
ADDITIONAL INFORMATION
Gut-Renovated Luxury Townhouse in Carroll Gardens. Introducing this stunning five-level townhome offering an enchanting Carroll Gardens lifestyle close to quaint cafes, locally owned shops, popular restaurants, and easy subway access. Beneath a charming redbrick fa ade lie 4 bedrooms, 4.5 bathrooms, several outdoor spaces, and pristine interiors. The home has never been lived in since undergoing a top-to-bottom gut renovation completed in 2024. On the PARLOR LEVEL, a welcoming entry vestibule with built-in storage under arched doorways opens into a floor-through living, dining, and kitchen space with custom lighting, a decorative marble fireplace, and a convenient powder room with Ernest Hemmingway-inspired tilework. The kitchen leads out onto a stone-tiled terrace with stairs to the backyard. It has a huge eat-in island, marble countertops, a wall-mounted pot filler, bronze hardware, Waterstone fixtures, walnut cabinets and drawers, and high-end appliances including a Wolf oven and Marvel wine cooler. There is also a custom-built pantry with fluted glass doors and exposed brick accents. The SECOND LEVEL contains three bedrooms and two full bathrooms. The largest bedroom is the size of a primary and beholds a marble mantle and closet with custom built-ins, and charming details like built in sconces. The 2 bathrooms include, one with a walk-in shower and one with a soaking tub, both of them including custom lighting and Carrara marble finishings, and one with a stunning marble sink imported from Turkey. The THIRD LEVEL is a decadent primary suite with a king-size sleeping chamber, built-in bar, a massive walk-through closet with custom lighting, and a lavish Carrara marble en-suite bathroom with marble arch embellishing a custom arched mirror, double sinks, towel warmers, a walk-in shower, and a free-standing soaking tub sat beneath a window to bring your bubble bath under the stars dream to life. A bonus space on this floor could be a perfect reading nook/library, office, or more. The GARDEN LEVEL has an entrance under the stoop, a fully built-out custom mud room, a large laundry closet, a full custom luxury bathroom, a library/home office, and direct access to a lush backyard and covered outdoor den with built-in millwork and custom lighting, and tempered wood, making it the perfect pergola setting for an outdoor projector for outdoor entertaining and viewing parties on a warm summer night. The LOWER LEVEL is a massive, well-insulated, and cozy finished basement with multiple built-in closets, an ideal place to enjoy popcorn in a private theater room or create a crafts studio, game center, den, and more. Additional highlights include radiant heated floors throughout the entire house, a Navien boiler and water heater, Ring cameras and doorbells, an Alexa smart home system, and EVERYTHING is brand new. The stunning finished rooftop deck boasts 360-degree views and allows for stargazing and sun lounging.Nestled on a tranquil tree-lined street in Carroll Gardens, this impeccable home is only a few blocks from Carroll Park, the F and G subway lines, and the main pedestrian strips of Smith and Court Streets
$1,095,000
431 Columbia St Unit * Brooklyn, NY 11231
- Type:
- Apartment
- Sq.Ft.:
- 2,400
- Status:
- Active
- Beds:
- 2
- Year built:
- 1900
- Baths:
- 3.00
- MLS#:
- RLMX-98492
ADDITIONAL INFORMATION
Buy One or Two Mixed-Use Buildings 429 & 431 Columbia Street (Package Deal) asking $1,095,000 each building 2 Mixed-Use buildings Three Stories with large ground floor commercial space. over 4,000 total sqft excellent rent roll with even better upside potential also possibly available lots 435 & 437 Columbia Street totally a very large development site
$1,095,000
429 Columbia St Unit * Brooklyn, NY 11231
- Type:
- Apartment
- Sq.Ft.:
- 2,037
- Status:
- Active
- Beds:
- 2
- Year built:
- 1900
- Baths:
- 3.00
- MLS#:
- RLMX-98491
ADDITIONAL INFORMATION
Buy One or Two Mixed-Use Buildings!!! 429 & 431 Columbia Street (Package Deal) asking $1,095,000 each building 2 Mixed-Use buildings Three Stories with large ground floor commercial space. over 4,000 total sqft excellent rent roll with even better upside potential possibly also available lots 435 & 437 Columbia Street totaling a very large development site:
$1,995,000
145 Van Dyke St Brooklyn, NY 11231
- Type:
- Townhouse
- Sq.Ft.:
- 1,920
- Status:
- Active
- Beds:
- 4
- Year built:
- 1925
- Baths:
- 3.00
- MLS#:
- COMP-155077552018498
ADDITIONAL INFORMATION
Welcome to this stunning and unique setback single-family home with an enclosed garage/work studio located in the heart of Red Hook. This charming house features four bedrooms and two and a half bathrooms while offering classic architectural elements throughout. The very distinctive home offers privacy through its set-back layout. Amenities include exposed beams and brick, a floor-through open chef’s kitchen with modern appliances and ample storage space throughout, a washer/dryer, a landscaped garden, four large bedrooms, a home office, and a family den. Lastly, the garage doubles as a live work space or art studio. Situated right off of Van Brunt Street, close to the waterfront, Red Hook fine shopping and dining, Valentino Pier, and much more.
$4,995,000
131 Kane St Brooklyn, NY 11231
- Type:
- Townhouse
- Sq.Ft.:
- 2,768
- Status:
- Active
- Beds:
- 4
- Year built:
- 1899
- Baths:
- 4.00
- MLS#:
- COMP-154080150348107
ADDITIONAL INFORMATION
Live your dream in one of Brooklyn’s most beautiful, coveted neighborhoods – Cobble Hill, in a fully, recently renovated single-family townhouse! This spacious 21’ wide single family home boasts approx 2,768 sq ft interiors with 4 stories and a large basement with tons of storage, along with 1,008 sq ft of exterior space for the ultimate comfort. The large ground-level backyard and rear parlor-floor terrace set conveniently off the kitchen are perfect for alfresco dining and outdoor pleasure. A forecourt fronts the charming, south-facing, 21' wide Greek Revival townhouse accented by classic architectural details. Light-filled living quarters offer 4 bedrooms, 3 full baths/2 half baths, and elegant appointments like hardwood floors, tasteful moldings, wainscoting, and new custom cabinetry throughout. Mechanicals are all-new as well including central heat and air conditioning, in addition to new electrical to accommodate today’s modern buyer’s needs.The ground floor, accessed both by interior stairs and a separate outside entrance, features a sleek marble center wall with a gas fireplace that seamlessly separates the living and sitting rooms. There’s also a powder room, utility room, and glass door leading out to the lovely yard. The parlor level is ideal for entertaining with airy approx 10' ceilings, triple exposure windows, a generous dining area, and open chef’s kitchen with marble counters, a center island, and high-end appliances. Complementing the ambience is a guest powder room, and wonderful terrace with stairs descending to the garden. Two bedrooms occupy the second story of the house, one of which has an upscale en-suite bathroom; plus you’ll find a refined full hall bath with shower, a utility closet, washer-dryer, and sizable storage room in the hall. The third/top level is reserved for the tranquil primary suite presenting fully built-out closets, and a luxurious marble-clad spa bath with dual sinks, a deep soaking tub and glass-enclosed shower. Nestled on the very pretty tree-lined Kane Street, the townhouse has a prime location in the P.S. 29 school district, right near restaurants, coffee shops, boutiques, Cobble Hill Park, and other great neighborhood amenities.
$4,995,000
20 Strong Pl Brooklyn, NY 11231
- Type:
- Townhouse
- Sq.Ft.:
- 3,800
- Status:
- Active
- Beds:
- 6
- Year built:
- 1900
- Baths:
- 5.00
- MLS#:
- COMP-153997763843373
ADDITIONAL INFORMATION
Welcome to 20 Strong Place, a charming circa 1900, 5-story brownstone with high ceilings, terrific light, original detail, a deep west-facing garden and a terrace with western views to Manhattan. This excellent condition three-family home, on the best block in Cobble Hill, has undergone a thoughtful restoration while still retaining the unique original details, including the marble fireplace mantles, window shutters, prewar mouldings, tin ceilings, solid wood doors and the skylight in the stairwell. It is currently set up as a duplex on the parlor and garden floors, a 1 bedroom apartment on the 3rd floor, and the 4th and 5th floors easily combine to create a 2 or 3 bedroom duplex with terrace. The apartments have split system AC units, refinished hardwood floors, and renovated kitchens and baths. Garden & Parlour floors: Enter from under the stoop or up the stairs to this flexible 2 bedroom apartment with access to the deep west-facing garden. The garden level has an east-facing bedroom with a separate space that works perfectly as an office or dressing area, a huge, charming English style eat-in kitchen/ sitting room with open shelving, pretty green cabinetry and stainless appliances that include a 4 burner stove, dishwasher, refrigerator and garden access nearby. This floor also has a laundry/mud room with storage and a full sized washer & dryer and a windowed bath. Ascend the stairs to the parlour floor which has a beautiful living room with 11’8” ceilings and an elegant marble mantle, a den or 2nd bedroom with 2 east-facing windows, renovated secondary kitchen (no stove), and windowed bath. The kitchen has black granite countertops, stylish blue paneled cabinets, double stainless sink, Miele dishwasher, and ample shelving and storage space. These floors can be separate apartments or used as one larger apartment. 3rd floor: Renovated 1 bedroom floor-through with 9’6” ceilings and a large east-facing bedroom with two oversized windows, and a living room with the original marble mantle and a west-facing window overlooking the garden. The windowed kitchen, with marble countertops, is equipped with a washer & dryer, Miele dishwasher, Subzero under counter fridge, 4 burner stove, and chic blue cabinetry. The renovated windowed bath has a walk-in shower with attractive blue tile, and a marble vanity. 4th floor: This floor has a substantial terrace with glorious western views to Manhattan and a renovated semi-open kitchen with pass through to the dining area, along with black granite countertops, stainless Whirlpool refrigerator, washer/dryer, 4 burner stove, built-in microwave, and dishwasher. Through the office area/dressing room is a generously sized, very sunny bedroom with two large east-facing windows. 5th floor: Two western facing rooms with amazing light and views across the river to Manhattan share a full bath and there is a windowed home office/dressing room that connects these rooms to a large east-facing bedroom or living room that has 2 large windows with treetop views. These top two floors are an easy combination into a duplex with two bedrooms, a large living room, separate kitchen and dining area, and 1 ½ baths. Cellar: The cellar houses the 5 year old boiler and the hot water heater and has excellent storage space. 20 Strong Place is extremely versatile and flexible in terms of usage. It is a perfect investment property, live/work opportunity with income producing apartments or an easy single family conversion. Perfectly situated, a short distance to Brooklyn Bridge Park the popular shops, restaurants, and cafes including, Lucali, Brooklyn Fare, Maman Cafe, Blank Street coffee, Saint Julivert, La Vara, Sahadi’s and Trader Joes. Delivered Vacant
$3,500,000
606 Henry St Unit * Brooklyn, NY 11231
ADDITIONAL INFORMATION
606 Henry Street is a rare offering in the Carroll Gardens market. The four-family brownstone townhouse boasts almost 4000 square feet of living space across five levels, already renovated, expanded, and enhanced. The house stands as a universally impressive investment: four units (each with two to three bedrooms) comprised of a standalone garden-duplex and three apartments above. The current layout offers a more straightforward conversion for buyers seeking to adjust the current layout into a double-duplex, a private upper-triplex with a rental below, or a fabulous single-family home. The building has value-adding enhancements, such as the finished basement and the sky-deck with sweeping harbor views off the top-floor apartment. The improved mechanicals add value behind the walls, and provide laundry and independent heating systems in each unit. The proper staircase leading to the roof offers the opportunity to capture additional outdoor space with views of our citys notable skyline and landmarks. 606 Henry Street presents the opportunity to purchase a property-type rarely seen on the public market. The first showings and open house will be on April 7th. Call to make introductions, obtain further information, and reserve your spot to view!
IDX information is provided exclusively for consumers’ personal, non-commercial use, that it may not be used for any purpose other than to identify prospective properties consumers may be interested in purchasing, and that the data is deemed reliable but is not guaranteed accurate by the MLS. Per New York legal requirement, click here for the Standard Operating Procedures. Copyright 2024 Real Estate Board of New York. All rights reserved.
The information is being provided by Brooklyn MLS. Information deemed reliable but not guaranteed. Information is provided for consumers’ personal, non-commercial use, and may not be used for any purpose other than the identification of potential properties for purchase. Per New York legal requirement, click here for the Standard Operating Procedures. Copyright 2024 Brooklyn MLS. All Rights Reserved.

Brooklyn Real Estate
The median home value in Brooklyn, NY is $693,900. This is lower than the county median home value of $777,700. The national median home value is $219,700. The average price of homes sold in Brooklyn, NY is $693,900. Approximately 29.68% of Brooklyn homes are owned, compared to 61.27% rented, while 9.05% are vacant. Brooklyn real estate listings include condos, townhomes, and single family homes for sale. Commercial properties are also available. If you see a property you’re interested in, contact a Brooklyn real estate agent to arrange a tour today!
Brooklyn, New York 11231 has a population of 8,560,072. Brooklyn 11231 is less family-centric than the surrounding county with 28.82% of the households containing married families with children. The county average for households married with children is 29.89%.
The median household income in Brooklyn, New York 11231 is $57,782. The median household income for the surrounding county is $52,782 compared to the national median of $57,652. The median age of people living in Brooklyn 11231 is 36.2 years.
Brooklyn Weather
The average high temperature in July is 84.5 degrees, with an average low temperature in January of 26.5 degrees. The average rainfall is approximately 47.1 inches per year, with 25.4 inches of snow per year.
