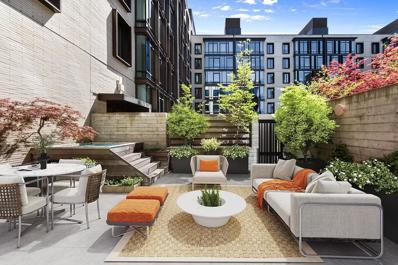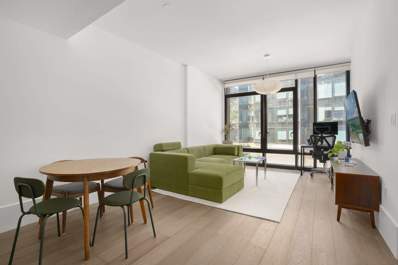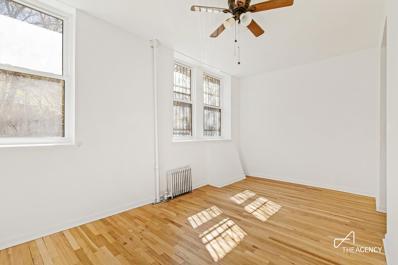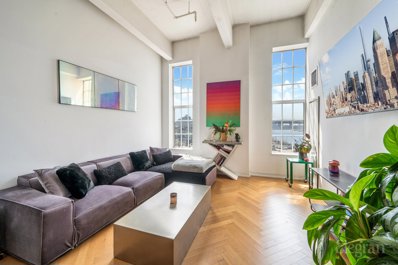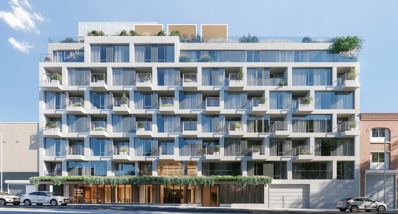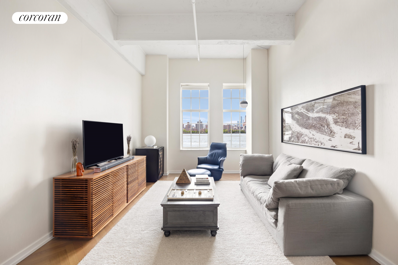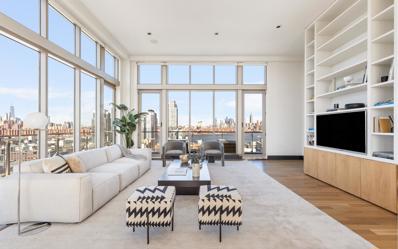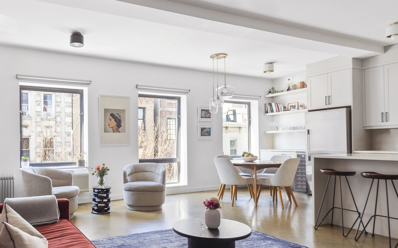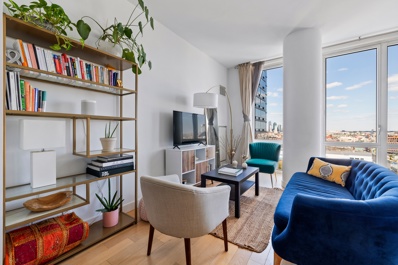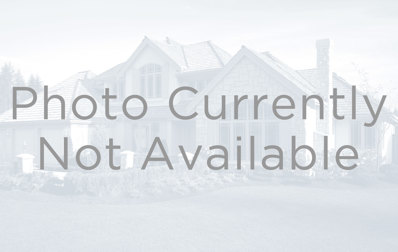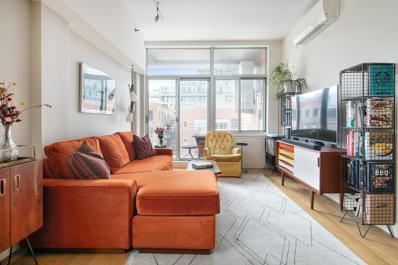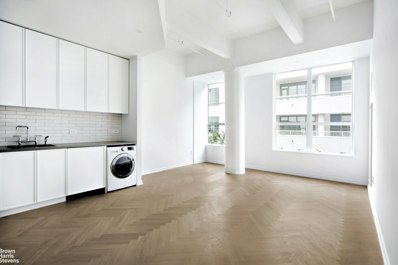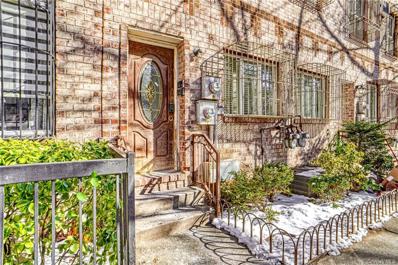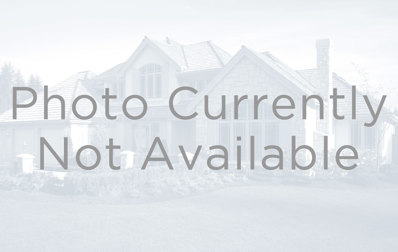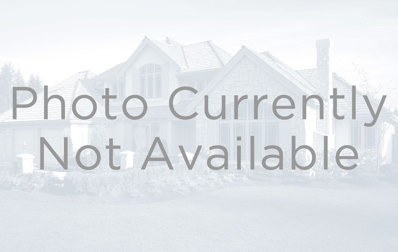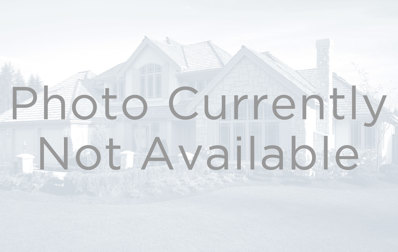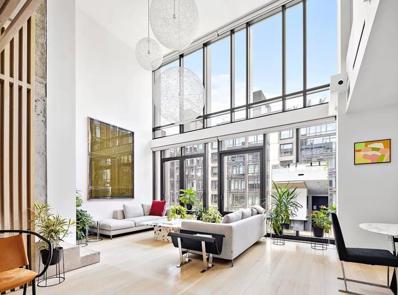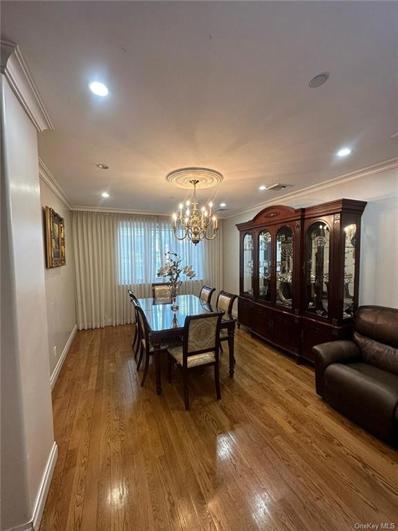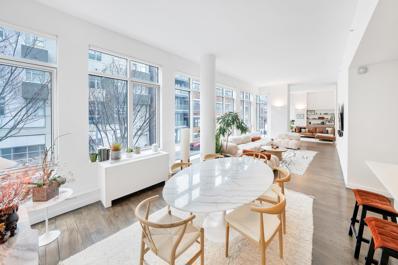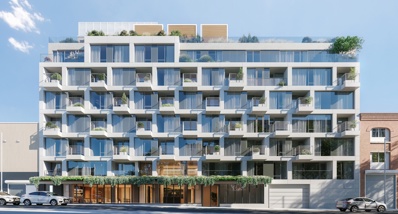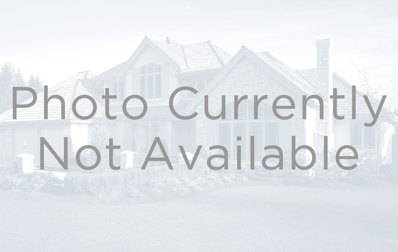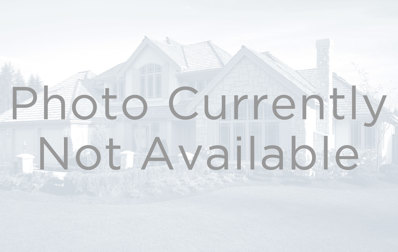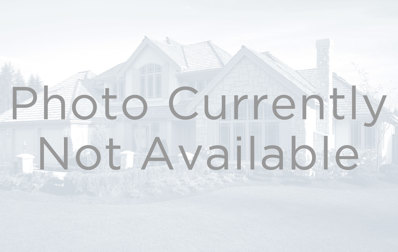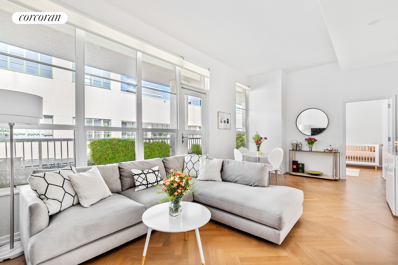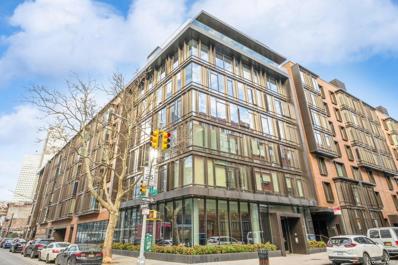Brooklyn NY Homes for Sale
$3,395,000
429 Kent Ave Unit TH17 Brooklyn, NY 11249
- Type:
- Triplex
- Sq.Ft.:
- 3,115
- Status:
- NEW LISTING
- Beds:
- 4
- Year built:
- 2015
- Baths:
- 4.00
- MLS#:
- RPLU-5122985646
ADDITIONAL INFORMATION
Please note that the entrance is through 60 S 8th Street. City living is unparalleled in this magnificently renovated, meticulously finished South Williamsburg townhouse that feels like a private home, yet enjoys full-service white-glove condo amenities! Access the residence from your own private street entrance set right next to the doorman-attended lobby, and experience the incredible luxury of this expansive 24'-wide, 2-story + basement, 3,115 sq ft gem. Enhancing the allure is a fabulous 2-car climate-controlled garage/gym with an automated door, electric car charging station and amazing storage, PLUS a generous backyard oasis graced by Ipe wood fencing, irrigated planters, and a soothing hot tub for unwinding. It's sheer heaven in NYC! Every detail of the stunning interiors has been customized to perfection, with the ambience brightened by floor-to-ceiling northern and southern casement windows. The layout is currently configured with 3 bedrooms and 3.5 baths, but can easily be convertible back to its original 4 bedroom design. Among the thoughtful high-end elements showcased throughout both levels are beautiful grey-tone wide-plank oak floors, exquisite custom millwork, sleek recessed lighting, warm natural tones, motorized Lutron shades, central HVAC controlled by NEST thermostats, and convenient sensor-enabled staircase lighting. Welcoming your arrival is a steel door to a glass entry foyer with a large coat closet, powder room, and airy gallery beyond. The spacious living room with a suspended ventless ethanol fireplace allows for relaxing & entertaining. The gallery proceeds to an open-plan dining room, and kitchen, affording a seamless flow for relaxed living and formal gatherings. The chef will love preparing meals in the top-of-the-line kitchen styled with premium enamel cabinetry, custom Carrara marble countertops, matching backsplash, an eat-in peninsula, concealed butler's pantry with prep sink, and stainless steel Wolfe, KitchenAide and Smeg appliances. Glass doors extend to the rear yard for al fresco dining, barbecues, and outdoor pleasure. The upper level houses 3 sizable bedrooms, the highlight of which is the huge primary suite with 5 closets and a sitting room facing the peaceful backyard. This retreat can be divided to re-create a 4th bedroom if desired. Luxuriate in separate his and her spa-like primary baths featuring dual sinks, deep soaking tubs and walk-in showers. Bedrooms 2 and 3 have ample closets and share an elegant full bath. Extra closets and brand new Bosch washer/dryer are also on this floor. Occupying a full city block on the coveted Williamsburg waterfront, Oosten condominium offers 2 lobbies, a full-service staff, and wealth of amenities. These include a 24-hour concierge, lush 13,000 sq. ft courtyard, landscaped rooftop, indoor lap pool, fitness center with spa, parking facilities, a lounge, playroom, and basement storage. The building is nearby great restaurants like Peter Luger's, great cafes, bars and shops, the J/M/Z subway lines and NYC Ferry to Manhattan is across the street.
- Type:
- Apartment
- Sq.Ft.:
- 712
- Status:
- NEW LISTING
- Beds:
- 1
- Year built:
- 2015
- Baths:
- 1.00
- MLS#:
- PRCH-7957577
ADDITIONAL INFORMATION
Welcome to Unit 232 at The Oosten, this spacious and impeccably maintained one-bedroom apartment that is bathed in natural light and features a thoughtful layout. As you step inside, you’ll be greeted by floor-to-ceiling windows that create a serene and picturesque living space. The apartment exudes luxury with elegant white oak flooring and custom millwork, providing a sense of sophistication and warmth. The kitchen is a standout feature, boasting Carrara marble countertops, custom cabinetry, and high-end Smeg appliances, combining beauty with functionality. Ample closets provide generous storage space, ensuring that your belongings are neatly organized. Unit 232 also includes a washer and dryer, along with central AC and heating, ensuring comfort throughout all seasons. This unit is more than a living space; it’s an embodiment of sophisticated urban living in the heart of South Williamsburg. About the Amentities: The Oosten elevates luxury living with its extensive array of amenities. A 24/7 doorman ensures security and a welcoming entrance. At its heart is a beautifully landscaped courtyard, offering tranquility in the bustling city. The state-of-the-art fitness center, complete with a spa, and the versatile lounge area cater to wellness and social interactions. The children’s playroom, hosting free weekly classes, and the indoor pool with retractable doors add to the community’s vibrancy. The rooftop deck, with BBQs, cabanas, lounge chairs, and a reflection pool, provides a luxurious urban retreat. About the Oosten building: “Enjoy a 421-A Tax Abatement until 2032”. Nestled on South Williamsburg’s waterfront, The Oosten, designed by Piet Boon, stands as a testament to modern luxury and timeless design. Spanning an entire city block, it features a striking glass façade and gunmetal-framed windows. More than just a residence, The Oosten is a symbol of style and substance, marking its prominence in one of Brooklyn’s most sought-after neighborhoods.
- Type:
- Apartment
- Sq.Ft.:
- n/a
- Status:
- NEW LISTING
- Beds:
- 1
- Year built:
- 1915
- Baths:
- 1.00
- MLS#:
- OLRS-2085213
ADDITIONAL INFORMATION
Bright, spacious and impeccably located in prime south Williamsburg, this true one bedroom home in the most coveted co-op in the neighborhood is waiting for you! Apartment 1E features: • Large living area with space for dining • Three south-facing windows • 9-foot ceilings • Freshly refinished red oak floors • Three large closets 111 S. 3rd Street is undergoing a renaissance with a host of enhancements including: • Lush common garden and barbecue • Storage cages for rent • Newly renovated lobby and common areas Perfectly located in south Williamsburg close to both the J/M/Z and L trains and you’re a stone’s throw from Bedford Ave and just 3 blocks in either direction from Broadway or Grand Street—both offering the best dining and drinking in the neighborhood. Just down S. 3rd Street is the thriving waterfront scene anchored by Domino Park. The south side is absolutely alive and this is your chance to be part of a neighborhood renaissance. This is an HDFC co-op but unlike most, financing is easily available thanks to the health and strength of the building. Income restrictions are as follows: • Household of 1: $179,355 • Household of 2: $205,095 • Household of 3: $230,670
$1,150,000
184 Kent Ave Unit B-507 Brooklyn, NY 11249
- Type:
- Apartment
- Sq.Ft.:
- 650
- Status:
- Active
- Beds:
- 1
- Year built:
- 1915
- Baths:
- 1.00
- MLS#:
- OLRS-00011786201
ADDITIONAL INFORMATION
Welcome to this modern, sunny home on the North Williamsburg waterfront! The apartment faces South throughout, ensuring beautiful natural light streams in the entire day, and providing stunning exposures of the East River, downtown Manhattan, One World Trade, and the Williamsburg Bridge. High ceilings and purposefully exposed industrial details create a loft-like and airy feel. The home has been impeccably maintained, with modern finishes, gorgeous herringbone wood floors, and an open concept layout. In the kitchen, you enjoy great counter space, as well a sizable island for entertainment and prep. Appliances, including a dishwasher, are integrated, there is a state-of-the-art 4-burner gas stove, and plenty of cabinets and drawers. The bedroom can comfortably fit a king sized bed, with light and views extending into the room. The bathroom is sleek and modern with over and under the sink storage, as well as a large stand-up shower. Other highlights of the home include a combination washer/dryer in-unit, a pantry, and two other large closets. Built in 1915 and designed by Cass Gilbert, today the landmarked and iconic Austin Nichols House has been thoughtfully re-imagined and converted into a luxury condo. The building is completely full service with over 30,000 square feet of amenities, including 24-hour doorman and staff, robust gym, business center, children’s playroom, roof deck, zen garden, as well bike and garage parking. Located in the heart of North Williamsburg and right on the waterfront boardwalk, this home is within reach of everything the neighborhood has to offer. All the best restaurants, bars, coffee shops, and more are within close proximity. Trader Joe’s is on the next block, and Whole Foods and Brooklyn Market are close by. It’s also conveniently located within five minutes of the L stop at Bedford Ave, getting you to Manhattan in about 10 minutes, and the ferry is right outside your door, going to both Seaport/FiDi and Midtown. Schedule a showing today!
$1,850,000
110 N 1st St Unit 3-E Brooklyn, NY 11249
- Type:
- Apartment
- Sq.Ft.:
- 1,021
- Status:
- Active
- Beds:
- 2
- Year built:
- 2023
- Baths:
- 2.00
- MLS#:
- OLRS-2083551
ADDITIONAL INFORMATION
Welcome to 110 North 1st where thoughtful design creates meaningful connections to nature. A mix of studio to four bedroom condominiums. Expansive light-filled residences, all with private outdoor space, feature floor-to-ceiling Schu¨co windows in living spaces and operable large-format Schu¨co windows in bedrooms. Interiors are finished in a soft neutral palette of exceptional natural materials and custom Italian millwork throughout. Kitchens balance aesthetic beauty with functional excellence. Full-height custom Italian-made cabinetry by RiFRA is crafted from white oak. Countertops and backsplashes are Statuarietto slab marble. A full suite of Gaggenau appliances includes a induction cooktop electric oven, and an integrated refrigerator, dishwasher, and microwave drawer. Primary bathrooms with honed Bianco Dolomite and Tundra Gray marble floors and walls are spacious and tranquil. Most feature a wet room with a Duravit bathtub and separate freestanding shower with thermostatic WaterMark fixtures. The custom oak double vanity with Duravit sinks and the bespoke satin pewter faucets and accessories are by Watermark. A large-format Italian made custom medicine cabinet is designed with integrated LED lighting and glass shelving. Vanity countertops are crafted in natural Superwhite stone. Secondary bathrooms continue the theme of elegant tranquility with Pietra Serena brushed limestone floors, Bianco dolomite walls around the tubs and a custom oak vanity with under-mounted Duravit sink and bespoke satin petwer faucet and accessories by Watermark. The custom medicine cabinet features integrated LED lighting and glass shelving. The Duravit bathtub is enclosed within a bush-hammered Basaltina stone apron. Vanity countertops are crafted in natural Superwhite stone Hospitality-inspired shared spaces inside and out have been designed for fitness, wellness, relaxation, and creativity. The building features a part-time doorman, 24/7 Carson virtual doorman, double-height lobby, residents lounge, library with double-sided fireplace, children’s playroom, onsite parking with EV chargers, pet spa and rooftop dog run. The extensive wellness level is organized around a contemporary rotunda offering a variety of indoor and outdoor spaces that have been purpose-designed to foster health in mind, body, and soul. Residents will enjoy a fitness center which opens to a landscaped garden and features an adjacent studio available for yoga practice. A heated plunge pool cladded in full size slabs of New Pietra cardosa with a leather finish is flanked by the Swedish-style dry sauna room with custom wood paneling and a curved integrated bench designed to provide a sensuous and restorative experience and a meditation room with a backlit wall crafted from onyx, a natural stone believed in some traditions to promote vigor, steadfastness, and stamina. Panoramic views of the East River and Manhattan skyline are spectacular from the rooftop terrace, which has been beautifully landscaped and designed with shared spaces as well as private cabanas. Shared spaces feature dining tables, lounge chairs, and a summer kitchen with barbecue grills. Cabanas, some with summer kitchens and barbecue grills, are set within privacy walls. Parking and storage are available for separate purchase. The complete offering terms are in an offering plan available from the sponsor. 110 N1 OWNER LLC, 288 Water Street, Brooklyn, NY 11201. New York File No. CD22-0157. Sponsor reserves the right to make changes in accordance with the terms of the offering plan. This advertising material is not an offer to sell nor solicitation of an offer to buy to residents of any jurisdiction in which registration requirements have not been fulfilled. Equal Housing Opportunity. Images are artist renderings and not be to scale.
$1,950,000
184 Kent Ave Unit C210 Brooklyn, NY 11249
- Type:
- Apartment
- Sq.Ft.:
- 1,029
- Status:
- Active
- Beds:
- 2
- Year built:
- 1914
- Baths:
- 2.00
- MLS#:
- RPLU-33422944853
ADDITIONAL INFORMATION
Listen to the waves break from inside your home while you watch the moving river view from outside your windows. This special one-of-a-kind home with direct waterfront views is the apex of Williamsburg loft living. A one-bed, home office, two-bathroom loft residence situated in a historic warehouse condo conversion on the waterfront in North Prime Williamsburg. Welcomed by gorgeous tobacco smoked oak herringbone wood flooring and almost 12-foot beamed ceilings across the living and primary bedroom, this home is combines loft elements with the luxuries of modern condo lifestyle. Residence C210 has three beautiful casement windows, two of which enhance the living area with incredible river views and an abundance of natural light throughout the day. The open kitchen has high end appliances that were barely used and in virtually new condition, offering a captivating space ideal for both entertainment and culinary indulgence. The chef's kitchen is equipped with Smart-tech refrigerator, Bertazzoni gas stove, Sharp microwave oven, and Asko dishwasher. The white matte-lacquered custom cabinets, brushed Caesarstone countertops, Japanese Kyoto backsplash, custom hand-blown pendant lights, and Kohler fixtures complete the culinary ambiance. The primary bedroom is generously sized with an en-suite bathroom featuring Pietre D'Italia Grigio mosaic floor tile and honed Gioia Carrara stone walls. Pietre D'Italia Grigio mosaic floor tile and Evolution Rustic glossy tile walls in the second full bathroom. Both bathrooms are adorned with Kohler Purist chrome fixtures and walnut vanities topped with custom shower doors. The home office space is set up as a 2nd bedroom with custom built in double queen bunk beds with a glass partition and added ventilation installed post purchase. This home is in near perfect condition and includes added features such as custom-made ample closets, a stacked Asko washer and dryer, and central A/C with a Nest Thermostat. Austin Nichols House is a historic warehouse that sits on the waterfront in arguably the best part of prime Williamsburg, Built in 1915, the building was designed by architect Cass Gilbert, and originally was used as a grocery trade and years later transformed into a Bourbon distillery. Impeccably preserved and converted into a modern symbol of loft living, this condo has much to offer. The Amenities span over 30,000 square feet and include a fitness center with waterfront views, a resident's lounge/co-working space with a catering kitchen, children's playroom, a movie theater, a Zen garden with a fire pit, a roof deck, an interior courtyard, concierge service, and a parking garage. A reimagined Loft-lifestyle, come home and enjoy the sounds of waves crashing and a moving view with boats passing, seagulls flying right outside. Conveniently located near Domino Park, amazing retail shops, exquisite dining options, artisanal stores, the L-train Bedford stop, and the East River Ferry, this residence offers a lifestyle of sophistication and urban allure at every turn.
$4,625,000
144 N 8th St Unit PH2 Brooklyn, NY 11249
- Type:
- Apartment
- Sq.Ft.:
- 2,144
- Status:
- Active
- Beds:
- 2
- Year built:
- 2011
- Baths:
- 3.00
- MLS#:
- RPLU-5122950551
ADDITIONAL INFORMATION
One of the most impressive homes in Williamsburg awaits! This impeccably designed two-bedroom, two-and-a-half-bathroom penthouse impresses with flawless interiors, garage parking, and a remarkable terrace wrapped in unrivaled, unimpeded high-floor views. Keyed elevator access welcomes you inside this breathtaking full-floor residence, where ceilings soar 12 feet high over hardwood floors and walls of windows on all four exposures. Situated atop the tallest allowable building in this section of Williamsburg, the 2,144-square-foot penthouse is flooded with peerless 360-degree views stretching across Brooklyn to the Williamsburg Bridge, East River and iconic Manhattan skyline. A grand entry gallery lined with several large closets ushers you to the magnificent 37-foot-wide great room, where astonishing views, designer lighting, built-in cabinetry and a wet bar set the stage for lavish large-scale entertaining or comfortable relaxation. A convenient powder room is situated alongside the astounding living spaces, while Sonos speakers and motorized blinds create the perfect ambiance at the touch of a button. In the gourmet kitchen, custom cabinetry is trimmed with Carrara marble countertops, Waterworks tile backsplashes and a 36-inch Franke sink. The custom breakfast table is perfect for casual dining, and chefs will adore the upscale appliances, including a Sub-Zero refrigerator, Bertazzoni range, Bosch dishwasher and 48-bottle Sub-Zero wine refrigerator. Outside, the 725-square-foot terrace invites you to bask in jaw-dropping vistas from sunrise to sunset thanks to its sun-drenched eastern, western and southern exposures. This home's luxurious accommodations are located in a separate wing for optimal peace and privacy. The exquisite owner's suite boasts northern and western outlooks anchored by the Empire State Building. The king-size layout opens to an enviable 16-foot-long custom walk-in closet, while the oversized en suite spa bathroom boasts a custom vanity, beautiful black and white tile, and a wet room-style walk-in shower with a Waterworks soaking tub. The secondary suite includes built-in storage, a large dressing room and an equally well-appointed en suite bathroom. A laundry closet with an in-unit washer-dryer completes the thoughtful layout. Currently configured with two bedrooms, this expansive home could easily accommodate the addition ofa third bedroom or home office. See alternate floorplan. Completed in 2011 by the visionary team behind the Ace Hotel, 144 North 8th Street is a one-of-a-kind high-rise offering 24-hourdoorman and security service, a full-time superintendent, a dramatic lobby, a fitness center, an onsite parking garage, resident storage and a bike room. The building's pi ce de resistance is the 18,000-square-foot garden retreat perched just above street level. This unbelievable oasis features a wildflower field, grassy meadow, pet area, deck and common kitchen. This outstanding Williamsburg location boasts some of Brooklyn's best shopping, dining and nightlife. You'll find the Apple Store, Whole Foods, and Equinox on the nearby blocks, while the Music Hall of Williamsburg, Brooklyn Bowl, and Brooklyn Steel surround the home with spectacular live music venues. Bushwick Inlet, Marsha P. Johnson State Park, McCarren Park, and Domino Park are all within reach, and transportation is a snap with L, J/Z, and M trains, excellent bus service, the North Williamsburg Ferry Landing, and CitiBike stations nearby. Private storage included in the purchase. Please note there is an assessment of $3,999.80. Inquire for more details.
$1,795,000
123 S 1st St Unit 3 Brooklyn, NY 11249
- Type:
- Apartment
- Sq.Ft.:
- 1,135
- Status:
- Active
- Beds:
- 2
- Year built:
- 2012
- Baths:
- 2.00
- MLS#:
- RPLU-1032522946522
ADDITIONAL INFORMATION
Step into this meticulously renovated, oversized two-bedroom, two-bathroom floor-through apartment located in the heart of Williamsburg. With abundant southern light, big windows and elegant herringbone floors, this residence stands out amidst its surroundings. Residence 3 features a large, beautifully renovated kitchen with stainless steel appliances, tons of storage, breakfast bar and a generously proportioned south-facing dining and living area. The bedrooms are strategically positioned for maximum privacy in the rear of the home just passed the large hall closet and second bath. The primary bedroom boasts a tranquil balcony, two expansive closets, and access to a beautifully renovated primary bathroom. The spacious second bedroom is complete with a large closet and oversized windows. Enjoy the sprawling south facing roof cabana along with an oversized storage room for convenience. Additional highlights include: custom closet built ins, in-unit laundry with dryer that vents out, central heating and cooling and a virtual latch system. Located mere moments from the waterfront, this property boasts an ideal location where North Williamsburg and South Williamsburg converge. With an array of amenities including restaurants, bars, and cafes within reach, residents can enjoy the best of what Williamsburg has to offer. Plus, easy access to all subway lines and the ferry ensures convenient commuting options.
- Type:
- Apartment
- Sq.Ft.:
- 501
- Status:
- Active
- Beds:
- n/a
- Year built:
- 2008
- Baths:
- 1.00
- MLS#:
- OLRS-00011596953
ADDITIONAL INFORMATION
Studio available on the 21st floor, at the Edge-south tower full-service luxury building. GREAT AS INVESTMENT OR AS PRIMARY RESIDENCE This spacious and bright studio, with amazing views of Manhattan and the East River and Brooklyn, with floor to ceiling windows. From the apartment you can admire both Sunrise and Sunset. The apartment features a modern gourmet kitchen with top of the line appliances such as Sub Zero refrigerator, Miele stove, Bosch oven with plenty of Custom cabinetry Schuler, spa-like bath with rain shower. Bosch washer/dryer in the unit. Excellent storage space including a large walking closet. Amenities: The Edge is the preeminent luxury condominium in Williamsburg and the largest building in NYC to obtain LEED Gold certification. With arguably the best amenities package in all of Williamsburg, the Edge offers pools, steam and sauna, fitness centers, a full size indoor basketball court, yoga & dance studio, virtual golf, 24 hour doorman and staff, kids playroom, movie screening rooms, lounges, a parking garage, and more. Situated on the waterfront with the East River State Park next door and the promenade and pier out front, the location offers breathtaking skyline views and sunsets. Enjoy The Smorgasburg and Brooklyn Flea on the weekends, which are just two of the many fun events Williamsburg has to offer. You are in close proximity to a huge array of restaurants, bars, and shopping. Take a short stroll to the L at Bedford or a ride to Midtown or Downtown on the Ferry Tenant in place
$1,595,000
429 Kent Ave Unit 610 Brooklyn, NY 11249
- Type:
- Apartment
- Sq.Ft.:
- 1,176
- Status:
- Active
- Beds:
- 2
- Year built:
- 2015
- Baths:
- 2.00
- MLS#:
- COMP-155366267350858
ADDITIONAL INFORMATION
Step into The Oosten's most alluring 2-bedroom, 2-bathroom residence, Unit 610. Boasting a generous 1,176 square feet of carefully designed living space, this home offers tranquil views of the lush courtyard, providing a peaceful retreat from the city's hustle and bustle. The expansive living area seamlessly flows into the open kitchen, complete with a dining counter, maximizing the space for effortless living. Each of the 2 spacious bedrooms features its own en-suite bathroom, ample closet space, and individual temperature control. Elegant white oak floors, bespoke millwork, high-end Smeg appliances, and natural stone accents adorn this impeccable home. The Oosten sets a new benchmark for contemporary living in South Williamsburg's dynamic waterfront neighborhood, offering an unparalleled array of amenities. Residents enjoy access to a 24-hour concierge, dual lobbies, a tranquil library, a verdant courtyard, and a landscaped rooftop with a reflective pool, outdoor grilling areas, and breathtaking city skyline vistas. Additionally, the residence boasts a stunning swimming pool, a state-of-the-art fitness center, a serene yoga room and spa, and a lounge with a playroom. A storage unit is included, and garage parking is available for an additional monthly fee.
$1,495,000
46 S 2nd St Unit 4F Brooklyn, NY 11249
- Type:
- Apartment
- Sq.Ft.:
- 1,027
- Status:
- Active
- Beds:
- 2
- Year built:
- 2010
- Baths:
- 2.00
- MLS#:
- RPLU-5122863444
ADDITIONAL INFORMATION
Nestled in the heart of prime Williamsburg, Brooklyn, this condominium residence seamlessly blends style and comfort. With features like solid white oak flooring, lofty ceilings, and generous closet space, it crafts a warm and inviting ambiance. The sunlit living and dining area is expansive and adaptable, catering perfectly to both entertainment and relaxation. Open the door to your private balcony and relish a picturesque view of the Williamsburg Bridge. The well-appointed kitchen is spacious and equipped with top-notch stainless-steel appliances, ensuring both elegance and practicality. The primary bedroom is a haven, offering a generously sized en-suite spa-like bath for a serene retreat. Completing this ideal setting is the second bedroom paired with a full bathroom. Adding to the overall appeal, this residence includes deeded private storage, a coveted parking space, and enjoys the added benefit of a 25-year tax abatement. 46 South 2nd Street offers a common roof deck, private storage, parking, and virtual doorman. Call this unit "home" and immerse yourself in the perfect blend of style, comfort, and practicality.
$1,275,000
184 Kent Ave Unit C506 Brooklyn, NY 11249
- Type:
- Apartment
- Sq.Ft.:
- 717
- Status:
- Active
- Beds:
- 1
- Year built:
- 1915
- Baths:
- 1.00
- MLS#:
- RPLU-63222942838
ADDITIONAL INFORMATION
This is the real deal...an authentic Williamsburg loft that's been completely renovated. It's a spacious one bedroom home with soaring 12' ceilings. The cherry on top of this incredible sundae is that it's Residence C-506 in the renowned Austin Nichols House condominium. It faces south with views out onto the planted courtyard garden, has new herringbone hardwood floors throughout, an open chef's kitchen with Caesar-stone concrete counter-tops, Japanese Kyoto back splash, dishwasher and a Washer/Dryer. The open gourmet kitchen off of the over-sized living room is an entertainer's dream. The generously sized bedroom easily fits a king sized bed and features a walk-in closet. The beautifully appointed spa-like bathroom has a spacious walk-in shower. Built in 1915 as a Grocery Trade, then later converted into a Bourbon distillery, Austin Nichols House has been expertly preserved and converted into a beacon of contemporary loft living. Situated in prime Williamsburg, Austin Nichols House is one of only a few landmark buildings nestled along the Brooklyn Waterfront offering Manhattan Skyline views, tranquil outdoor space and the North Williamsburg Ferry Landing located a couple of blocks away. With over 30,000 square feet of amenity space, including waterfront gym, playroom, landscaped courtyard and roof deck, relaxing lounge with catering kitchen, co-working spaces, movie theater, music rehearsal room, zen garden with fire-pit, and building garage. There's no other resident lifestyle like it.
$1,999,999
11 Juliana Pl Unit 1 Brooklyn, NY 11249
- Type:
- Condo
- Sq.Ft.:
- 2,000
- Status:
- Active
- Beds:
- 3
- Year built:
- 1990
- Baths:
- 2.00
- MLS#:
- H6296368
- Subdivision:
- Brooklyn Villas
ADDITIONAL INFORMATION
Discover the tranquil charm of Williamsburg with this two-story residence in the coveted Brooklyn Villas. With 2150 square feet, including a versatile 150 square foot extension on the first floor, this home offers a peaceful retreat in one of the neighborhood's quietest blocks. This well-maintained property provides a perfect canvas for you to imprint your style and create your own urban sanctuary. Live the Brooklyn dream in a space where comfort meets potential.
$2,300,000
429 Kent Ave Unit D327 Brooklyn, NY 11249
- Type:
- Apartment
- Sq.Ft.:
- 2,149
- Status:
- Active
- Beds:
- 3
- Year built:
- 2015
- Baths:
- 4.00
- MLS#:
- COMP-153703358453167
ADDITIONAL INFORMATION
Final Sponsor Sales! Situated on the vibrant South Williamsburg waterfront with endless amenities, Oosten brings luxury living in New York City to a whole new level. This spacious duplex home has double height ceilings and oversized rooms throughout- Incredible space at a price per square foot you simply won't find anywhere else. A rare full city block development designed by celebrated Dutch architect Piet Boon, the building’s stunning glass façade with gunmetal-framed floor-to-ceiling windows gives every residence the modern touch, as well as a taste of the original Williamsburg. For the interiors, Boon’s design features calming colors and clean lines that perfectly accentuate the roomy, airy features of the homes. An indoor swimming pool, a children’s playroom with a bouncy-house, a 13,000+ square-foot lush green courtyard and much more – Oosten is known for having one of the best amenities package in Williamsburg, not to mention New York City. Urbn Playground, the onsite lifestyle concierge, provides both adults and children with a series of bespoke activities, including but not limited to swimming lessons, wine tasting, massages…you name it! South Williamsburg is experiencing a true renaissance with Domino Park, incredible local restaurants (Diner, Marlow and Sons, Barano, Sunday in Brooklyn, etc) and so much more to discover. Less congested than the Northside (with a vibe more SoHo than East Village) and with more open space and various transportation options including the J, M, Z trains and the East River Ferry dock (directly across the street)with quick and easy access to Manhattan or Dumbo / Brooklyn Heights. Come and Explore! THE COMPLETE OFFERING TERMS ARE IN AN OFFERING PLAN AVAILABLE FROM THE SPONSOR. FILE NO. CD13-0264. THE ARTIST REPRESENTATIONS AND INTERIOR DECORATIONS, FINISHES, APPLIANCES AND FURNISHINGS ARE PROVIDED FOR ILLUSTRATIVE PURPOSES ONLY. SPONSOR MAKES NO REPRESENTATIONS OR WARRANTIES EXCEPT AS MAY BE SET FORTH IN THE OFFERING PLAN. SPONSOR RESERVES THE RIGHT TO SUBSTITUTE MATERIALS, APPLIANCES, EQUIPMENT, FIXTURES AND OTHER CONSTRUCTION AND DESIGN DETAILS SPECIFIED HEREIN AS PROVIDED IN THE OFFERING PLAN. ALL DIMENSIONS ARE APPROXIMATE AND SUBJECT TO NORMAL CONSTRUCTION VARIANCES AND TOLERANCES. SQUARE FOOTAGE EXCEEDS THE USABLE FLOOR AREA. SPONSOR RESERVES THE RIGHT TO MAKE CHANGES IN ACCORDANCE WITH THE TERMS OF THE OFFERING PLAN. PLANS AND DIMENSIONS MAY CONTAIN MINOR VARIATIONS FROM FLOOR TO FLOOR. SPONSOR: 421 KENT DEVELOPMENT, LLC, C/O XIN DEVELOPMENT INTERNATIONAL INC. 150 EAST 52ND STREET, NEW YORK, NEW YORK 10022.
$2,500,000
440 Kent Ave Unit 1B Brooklyn, NY 11249
- Type:
- Apartment
- Sq.Ft.:
- 1,460
- Status:
- Active
- Beds:
- 3
- Year built:
- 2003
- Baths:
- 2.00
- MLS#:
- COMP-153580453349413
ADDITIONAL INFORMATION
Absolutely Beautiful, REAL Three bedroom, Two Bath Waterfront Condo with a Huge, Private Outdoor Space! The minute you walk through the door of this rarely available Corner unit, you will be completely enchanted by the gorgeous light and sun that fills the space AND the breathtaking views of the East River and the Manhattan Skyline. This lofty 1,462 SqFt apartment has a sprawling, open plan that is a dream for family life and entertaining. The newly renovated kitchen has custom, painted wood cabinetry, an oversized island with Caesarstone Waterfall countertop and undermount Stainless sink with garbage disposal. The Luxe appliance suite includes a Bosch five burner range, refrigerator and dishwasher. If it is enjoyment of the outdoors that you crave, step out to your dreamy, 800+ SqFt outdoor space that is completely decked with peripheral beds for plantings, a pergola with climbing wisteria and a stylish and huge garden shed with sliding barn doors. The oversized Primary bedroom has a walk-in closet and en-suite marble bathroom with new double vanity, glass enclosed shower, and deep soaking tub. There are two additional bedrooms and a guest bath with a new vanity and shower/tub combo. Recent updates include designer wood flooring throughout, New Ptak heating and cooling units, new doors, new GE ventless Washer and Dryer Schaefer Landing, the former site of the Schaefer Beer Brewery, sits in the perfect center of Brooklyn's waterfront. Enjoy all the modern amenities one would expect in a New York City luxury building, including a 24-hour doorman and concierge, garage with valet parking and available zip car service, bike storage, a state-of-the-art fitness center, large resident's lounge, business center, and last but certainly not least, a landscaped roof terrace with picnic tables, cabana seating, BBQ and jaw-dropping views sure to entertain your guests. A gated circle driveway welcomes residents to the building, offering both security and privacy. Stroll through the courtyard rose garden, or down the waterfront boardwalk as the East River Ferry picks residents up and whisks them away to work or to many of New York City's most coveted neighborhoods – including the Dumbo/Brooklyn-Heights parks, North Williamsburg's Smorgasburg, Greenpoint, Long Island City, 34th Street or South Street Seaport in Manhattan. South Williamsburg is quickly becoming one of the most coveted and sought after neighborhoods in Brooklyn. Take comfort in reliable transportation with access to the J, M, and Z trains during the expected L Train 2-year suspension, as well as the Ferry Terminal right outside of the building – making your commute one that not many can compete with! To make your morning trip even more comfortable, a shuttle bus picks residents up every 20 minutes on weekday mornings, making stops at the L, J, M, Z trains as well as neighborhood schools along the route. 421-Tax Abatement in place until 2032.
$1,675,000
184 Kent Ave Unit C404 Brooklyn, NY 11249
- Type:
- Apartment
- Sq.Ft.:
- 938
- Status:
- Active
- Beds:
- 2
- Year built:
- 1915
- Baths:
- 2.00
- MLS#:
- COMP-153567047031753
ADDITIONAL INFORMATION
Welcome to The Austin Nichols House, a luxurious waterfront condominium in the heart of Williamsburg. This stunning 2 bed, 2 bath Loft boasts 12' beamed ceilings, full smart home integration, and high-end finishes, and southern exposure, making it the perfect place to call home. The best 2 bedroom layout in the building with huge walls of windows and tremendous southern sunlight streaming in all day. All rooms view the serene zen garden offering an escape from city life and pin-drop quiet evenings. Custom designed smart home with the ability to control lights, shades, fans, door lock, and thermostat with voice control compatible with Siri, Google Home, and Alexa. Smart Home integrations include Lutron Triathlon roller shades, Caseta light switches, Bond fan control, August Smart Lock, Nest Thermostat, and Nest Protect. The large, primary bedroom easily fits a king size bed and desk as shown with two enormous closets, built-in shelving, and en suite bathroom. The second bedroom is also quite large and currently has a bed, a crib, several bookshelves and enormous closet. There is a third enormous closet by the entrance and well. Designer kitchen with Caesarstone concrete counters, custom cabinets, pendant lights and built-in top-of-the-line appliances, including Bertonzzoni range and microwave, Dacor Fridge, Asko Dishwasher, and separate pantry. Both primary bathroom and 2nd bathroom both beautifully designed with Pietre D’Italia mosaic tile floors, high-end Kohler fixtures, and lots of storage space. This unit also includes in-unit Asko washer/dryer, central air conditioning, and video door viewer. Residents of The Austin Nichols House enjoy access to a host of amenities, including a the most impressive gym you have ever seen with waterfront and skyline views, furnished rooftop terrace with grills, a newly designed children’s playroom, resident’s lounge for entertainment or work-from-home, music room with piano, library, movie theater, and serene zen-garden. The building has 24 hour concierge, doorman, live-in super and quite possibly the best staff around. Located right near the best restaurants, shops, and nightlife that Williamsburg has to offer, as well as easy access to transportation with the L train and the Ferry. Don't miss your chance to own this stunning loft apartment in one of Brooklyn's most sought-after buildings. Seller is also the listing agent.
$2,900,000
429 Kent Ave Unit D319 Brooklyn, NY 11249
- Type:
- Duplex
- Sq.Ft.:
- 2,261
- Status:
- Active
- Beds:
- 3
- Year built:
- 2015
- Baths:
- 4.00
- MLS#:
- RPLU-5122921519
ADDITIONAL INFORMATION
Welcome to Unit D319 at The Oosten! This magnificent 3BR 3.5BA features 2,261 square feet and encompasses an open duplex layout, truly making apartment living feel like suburban elegance. The unit is 31' feet wide, fronted by a full wall of glass, giving a maximum open air spacious living feeling. Your front exposure peers out into the building's beautiful and well-maintained courtyard, the best view one could ask for. The staircase falls straight, allowing for the minimal square footage loss, and ideal functional living for any type of occupant. The building is well appointed, featuring 2 entrances, making accessing your unit by elevator as easy as can be. This oversized duplex is appointed with top-of-the-line finishes throughout. The kitchen is appointed with appliances by Viking, Subzero, Cove and Smeg, while offering ample cabinetry and countertop space to entertain, fitting for a chef. The adjacent living room has a modern fireplace, ready to set the perfect vibe for hosting, quiet nights, or anything in between. As you head upstairs you will find a conveniently located wine-fridge, next to three beautiful architectural doors entering into each of the three private offshoot bedrooms. Each of the bedrooms has it's own en-suite bathroom making living, whether for yourself or your guests, as convenient and private as can be. The 3rd bedroom has beautiful views into the garden while the additional 2 bedrooms (each larger), are tucked away on the rear side of the building, appointed with plenty of windows and complete privacy. This home is equipped with custom window treatments (most of which are remote controlled), updated automatic light controls, and a steam/sauna shower in the primary bathroom. There is also one storage space licensed to this unit. The Oosten was designed by Piet Boon, and offers incredible amenities such as: a pool, a gym, a children's playroom, storage for rent, 2 lobbies both attended 24-hours a day, a recreational room, and parking. The super also lives in the building making any maintenance easy and quick. All of the common elements and entrances are newly built, large open spaces, making entry into the building surreal. There is truly nothing like it. The ferry at South 8th street is 800 feet away, while the JMZ at Marcy is under a half of a mile, and the L at Bedford is under a mile.
$1,299,000
40 S 9th St Brooklyn, NY 11249
- Type:
- Condo
- Sq.Ft.:
- 1,530
- Status:
- Active
- Beds:
- 4
- Year built:
- 2013
- Baths:
- 2.00
- MLS#:
- H6293668
- Subdivision:
- Domsey
ADDITIONAL INFORMATION
Discover luxury living in this exclusive 4-bedroom, 2-bath apartment nestled within the esteemed Domsey Development. With only three apartments per floor, privacy and tranquility are assured. Step into this maintained residence and be greeted by a meticulously designed kitchen and a welcoming dining room. As you step onto the expansive porch, immerse yourself in breathtaking water views that stretch before you. The building has an enclosed courtyard, providing a serene outdoor oasis, complemented by a grand high-ceiling lobby. Bright windows adorn every room of this corner unit, located at the intersection of South 9th and Cornery Wythe, offering a unique charm and allure. And here's the catch: boasting approximately 7 years of tax abatement, this home is not just luxurious, but also a smart investment. With the added convenience of a double-height storage room, this residence promises an unparalleled sense of exclusivity and luxury."
$2,500,000
101 N 5th St Unit 2AB Brooklyn, NY 11249
- Type:
- Apartment
- Sq.Ft.:
- 1,665
- Status:
- Active
- Beds:
- 3
- Year built:
- 2009
- Baths:
- 3.00
- MLS#:
- RPLU-5122861890
ADDITIONAL INFORMATION
Step into the extraordinary at 101 North 5th Street, Unit 2AB, where dramatic luxury meets impeccable design. A captivating introduction welcomes you with a sprawling 46-foot living and dining room adorned with 11-foot ceilings, basking in the glow of nine south-facing windows and adorned with a Juliet balcony. This one of a kind combination three-bedroom, 2.5-bathroom unit features a versatile bonus room that can serve as a home office, den, or easily transform into a fourth bedroom. Dive into a unique living experience within this corner unit boasting two separate exposures and an incredible entertaining space. The kitchen is a culinary's masterpiece with Veneta Cucine lacquer cabinetry, Dornbraucht fixtures, dual sinks, and stunning Cesar Stone counters. Modern appliances from KitchenAid, Bosch, and FCI elevate the culinary experience. The layout is thoughtfully designed, with soundproof insulation seamlessly integrating the third bedroom into the living space. The master bedroom is a sanctuary with an ensuite bathroom featuring a soaking tub and glass-encased shower. Situated in The NV on North 5th and Berry, this property enjoys a prime location between major transportation hubs, including the L-Train and East River Ferry. Williamsburg's vibrant scene, filled with restaurants, bars, and shopping, is at your doorstep. The boutique building's brushed jade aluminum exterior offers a striking contrast to neighboring brick structures, embodying the perfect blend of hipster and modern aesthetics. Indulge in the full amenities package, featuring a 2,000 square-foot courtyard garden with a nested fire pit, a fully equipped fitness center, a media lounge, and three rooftop terraces. Building access is seamless through a 24/7 virtual doorman and video intercom security system. This residence at 101 North 5th Street, Unit 2AB, is not just a home; it's a testament to luxurious living in the heart of Williamsburg.
$1,125,000
110 N 1st St Unit PH-1C Brooklyn, NY 11249
- Type:
- Apartment
- Sq.Ft.:
- 644
- Status:
- Active
- Beds:
- 1
- Year built:
- 2023
- Baths:
- 1.00
- MLS#:
- OLRS-2078976
ADDITIONAL INFORMATION
Welcome to 110 North 1st where thoughtful design creates meaningful connections to nature. A mix of studio to four bedroom condominiums. Expansive light-filled residences, all with private outdoor space, feature floor-to-ceiling Schu¨co windows in living spaces and operable large-format Schu¨co windows in bedrooms. Interiors are finished in a soft neutral palette of exceptional natural materials and custom Italian millwork throughout. Kitchens balance aesthetic beauty with functional excellence. Full-height custom Italian-made cabinetry by RiFRA is crafted from white oak. Countertops and backsplashes are Statuarietto slab marble. A full suite of Gaggenau appliances includes a induction cooktop electric oven, and an integrated refrigerator, dishwasher, and microwave drawer. Primary bathrooms with honed Bianco Dolomite and Tundra Gray marble floors and walls are spacious and tranquil. Most feature a wet room with a Duravit bathtub and separate freestanding shower with thermostatic WaterMark fixtures. The custom oak double vanity with Duravit sinks and the bespoke satin pewter faucets and accessories are by Watermark. A large-format Italian made custom medicine cabinet is designed with integrated LED lighting and glass shelving. Vanity countertops are crafted in natural Superwhite stone. Secondary bathrooms continue the theme of elegant tranquility with Pietra Serena brushed limestone floors, Bianco dolomite walls around the tubs and a custom oak vanity with under-mounted Duravit sink and bespoke satin petwer faucet and accessories by Watermark. The custom medicine cabinet features integrated LED lighting and glass shelving. The Duravit bathtub is enclosed within a bush-hammered Basaltina stone apron. Vanity countertops are crafted in natural Superwhite stone Hospitality-inspired shared spaces inside and out have been designed for fitness, wellness, relaxation, and creativity. The building features a part-time doorman, 24/7 Carson virtual doorman, double-height lobby, residents lounge, library with double-sided fireplace, children’s playroom, onsite parking with EV chargers, pet spa and rooftop dog run. The extensive wellness level is organized around a contemporary rotunda offering a variety of indoor and outdoor spaces that have been purpose-designed to foster health in mind, body, and soul. Residents will enjoy a fitness center which opens to a landscaped garden and features an adjacent studio available for yoga practice. A heated plunge pool cladded in full size slabs of New Pietra cardosa with a leather finish is flanked by the Swedish-style dry sauna room with custom wood paneling and a curved integrated bench designed to provide a sensuous and restorative experience and a meditation room with a backlit wall crafted from onyx, a natural stone believed in some traditions to promote vigor, steadfastness, and stamina. Panoramic views of the East River and Manhattan skyline are spectacular from the rooftop terrace, which has been beautifully landscaped and designed with shared spaces as well as private cabanas. Shared spaces feature dining tables, lounge chairs, and a summer kitchen with barbecue grills. Cabanas, some with summer kitchens and barbecue grills, are set within privacy walls. Parking and storage are available for separate purchase. The complete offering terms are in an offering plan available from the sponsor. 110 N1 OWNER LLC, 288 Water Street, Brooklyn, NY 11201. New York File No. CD22-0157. Sponsor reserves the right to make changes in accordance with the terms of the offering plan. This advertising material is not an offer to sell nor solicitation of an offer to buy to residents of any jurisdiction in which registration requirements have not been fulfilled. Equal Housing Opportunity. Images are artist renderings and not be to scale.
$3,990,000
398 Wythe Ave Brooklyn, NY 11249
- Type:
- Duplex
- Sq.Ft.:
- 4,048
- Status:
- Active
- Beds:
- 5
- Year built:
- 1899
- Baths:
- 4.00
- MLS#:
- COMP-152761497777324
ADDITIONAL INFORMATION
Welcome to this chic and stunning two-family townhome nestled in the heart of vibrant Williamsburg, Brooklyn! Currently set up as a double duplex, this impressive property features over 4000 square feet of interior space and both residences enjoying their own private outdoor spaces as well. This rare gem of a home offers plenty of flexibility. You can use it as an investment property, live in one of the duplexes and collect sizable rent revenue from the other unit, or turn it into your dream single-family home! Architectural plans available upon request. The spacious downstairs duplex features three bedrooms, two bathrooms, a large chef’s kitchen, central A/C, and an expansive private backyard. With soaring ceiling heights on the parlor floor and beautiful original details, including a decorative fireplace, this unit commands large rent revenue. The upper owner’s duplex includes two bedrooms= home office, two full baths, incredible natural light, thoughtful design, and a gracious back terrace off the kitchen – the perfect space for morning coffee or evening cocktails. The open concept living and dining area provide a seamless flow, ideal for both intimate dinners and lively get-togethers. The sprawling, serene primary bedroom features a decorative fireplace, beautiful natural light, and endless closet space. Located in the vibrant neighborhood of Williamsburg, you'll find yourself surrounded by an array of trendy cafes, boutiques, and restaurants, ensuring endless entertainment options right at your doorstep. With convenient access to public transportation, Manhattan is just a short commute away, making this the perfect haven for those seeking the best of both worlds - city living with a touch of suburban tranquility. Tenant lease in place through Aug 2024.
$1,750,000
22 N 6th St Unit 19J Brooklyn, NY 11249
- Type:
- Apartment
- Sq.Ft.:
- 920
- Status:
- Active
- Beds:
- 2
- Year built:
- 2008
- Baths:
- 2.00
- MLS#:
- COMP-154227427637242
ADDITIONAL INFORMATION
*As Seen on Pix 11…(click “See Video Tour”)* *Williamsburg’s Premier Condo – The EDGE - Beautiful 2BD/2BA with Private Balcony, Expansive Layout, Chef’s Kitchen with Miele and Bosch Integrated Appliances, M/W, D/W, Breakfast Bar, Incredible Closet Space Throughout, Washer/Dryer In Unit, eastern Exposures and Sprawling Hardwood Floors in a Pet-Friendly Full-Service Luxury Doorman Building with Swimming Pool, Steam Room, Sauna, On-Site Fitness Centers, Basketball/Pickleball Court, Screening Room and More* This incredible home features sprawling hardwood floors, tall ceilings, a spacious, open layout, and a full wall of windows in the living room that drench the space with natural light. The Primary Bedroom is generous enough to accommodate a King-size bed or more with a walk in closet and features an en-suite bathroom for privacy and convenience. The 2nd bedroom provides extra space to grow. As well as a complete second bathroom strategically located . The gourmet chef’s kitchen is perfect for entertaining, boasting top of the line Bosch and Miele integrated appliances, microwave, dishwasher, tons of storage space, and a breakfast bar with built-in shelving. The in-unit Bosch washer/dryer is included for added convenience. As if that isn’t enough, you can enjoy open views of Brooklyn from your private balcony. Deeded storage unit available for purchase, not included in this price. The EDGE is Williamsburg's most coveted condominium building, with an impressive amenity package that includes 24hr doorman and staff, all-season swimming pool, sauna, steam room, jacuzzi, full-size indoor basketball/pickleball court, 30-seat movie screening rooms, state-of-the art fitness centers with classes, lounge with fireplace, free WIFI and billiards, two rooftop decks with stunning 360-degree views, community grill, spa treatment rooms, children's playroom and on-site parking garage with Zip-Car. The Edge benefits from the 421-a Tax Abatement through 2036. A preeminent luxury condominium complex in Brooklyn’s best neighborhood. Take in breathtaking Manhattan views from one of the two roof decks, or stroll over to the many outstanding restaurants; like Lilia, Misi, Laser Wolf and Le Crocodile. Shopping, including everything from J Crew to Hermes. Whole Foods and Trader Joe, cafes, bars, culture, and nightlife spots, including Brooklyn Bowl, The Music Hall of Williamsburg, and Brooklyn Winery. Marsha P. Johnson State Park, home to the Smorgasburg, is essentially in your backyard, while Domino Park and McCarren Park are both moments away. East River Ferry is outside your door and the L train at Bedford Ave is a few blocks away.
- Type:
- Apartment
- Sq.Ft.:
- 600
- Status:
- Active
- Beds:
- 1
- Year built:
- 2011
- Baths:
- 1.00
- MLS#:
- COMP-150948886267753
ADDITIONAL INFORMATION
6F is a turn-key one-bedroom, one-bathroom residence located at The Residences at The Williamsburg. This sunny home features high ceilings, floor-to-ceiling windows, Brazilian walnut hardwood floors, central heating/AC and in-unit washer/dryer. The spacious open kitchen with large breakfast bar is finished with white quartz countertops and high-end Liebherr and Bosch appliances. The cozy bedroom features an ensuite Carrera marble bathroom with deep soaking tub. INVESTORS: this unit presents a very good investment opportunity with high ROI potential in one of Brooklyn's most sought-after neighborhoods! The Residences at The Williamsburg is a luxury boutique condominium complex in the North side of Williamsburg. Just one block from McCarren Park, the location provides easy access to Williamsburg's most sought-after restaurants, entertainment venues and neighborhood conveniences as well as the L and G subway lines. Amenities available for residents at this part-time doorman building include a gym, residents' lounge, business center and furnished outdoor courtyard in addition to the building's roof top. An attached garage offers spaces for rent.
$1,655,000
184 Kent Ave Unit B606 Brooklyn, NY 11249
- Type:
- Apartment
- Sq.Ft.:
- 848
- Status:
- Active
- Beds:
- 2
- Year built:
- 1914
- Baths:
- 2.00
- MLS#:
- RPLU-33422822022
ADDITIONAL INFORMATION
Spring on the waterfront with your own private 220 SF terrace at the iconic Austin Nichols House! Lofted ceilings and an intelligent layout creates a bright and spacious experience in this pristine two bedroom home. Residence Features: - 220 SF furnished & landscaped private terrace, ready for outdoor living & dining - Airy & bright with lofted 10'7" ceilings and oversized floor to ceiling windows - Impeccably maintained and available furnished (inquire for more information) - Great split-bedroom layout provides privacy & efficient use of space - Open layout with chef's kitchen with room for dining & bar! - Top of the line appliances including a Bertazzoni four-burner gas stove, fully integrated Dacor refrigerator and Asko dishwasher - Oak herringbone floors throughout, and ceramic tiling in both bathrooms - Great closet space (4 total), and in-unit washer/dryer Set on the prime North Williamsburg Waterfront, The Austin Nichols House is a full service luxury building with 24/7 concierge; fully equipped with over 30,000 square feet of amenity space including a waterfront gym, children's playroom, landscaped courtyard and roof deck with sweeping waterfront views, residents cafe/lounge with catering kitchen, co-working spaces, movie theatre, music rehearsal room, zen garden with fire-pit and on-site parking garage. Located where the vibrancy of North Williamsburg meets the beauty of the waterfront, with Domino Park & Bushwick Inlet Park as your backyard, Traders Joes as your pantry and countless restaurants & venues.
$1,395,000
429 Kent Ave Unit 529 Brooklyn, NY 11249
- Type:
- Condo
- Sq.Ft.:
- 1,032
- Status:
- Active
- Beds:
- 1
- Year built:
- 2015
- Baths:
- 1.00
- MLS#:
- 3528942
- Subdivision:
- Oosten Condo
ADDITIONAL INFORMATION
Spectacular 1 Bedroom/ 1 Bath Corner Apartment. 1,032 sq. ft. with Plenty of Light! Floor to Ceiling Windows with Street Views, Hard Wood Floors, New Chef's Kitchen and Renovated Bathroom. Excellent location in Brooklyn on the Williamsburg Bridge East of Manhattan. Enjoy the prosperity and luxury of New York City with a view of Manhattan. More than 13,000 square feet of lush and huge green courtyards, landscaped roofs with reflecting pools, and sparkling swimming pools. The Oosten is conveniently located close to J/M/Z trains, supermarkets, bars, restaurants, and shopping centers.
IDX information is provided exclusively for consumers’ personal, non-commercial use, that it may not be used for any purpose other than to identify prospective properties consumers may be interested in purchasing, and that the data is deemed reliable but is not guaranteed accurate by the MLS. Per New York legal requirement, click here for the Standard Operating Procedures. Copyright 2024 Real Estate Board of New York. All rights reserved.

The data relating to real estate for sale on this web site comes in part from the Broker Reciprocity Program of OneKey MLS, Inc. The source of the displayed data is either the property owner or public record provided by non-governmental third parties. It is believed to be reliable but not guaranteed. This information is provided exclusively for consumers’ personal, non-commercial use. Per New York legal requirement, click here for the Standard Operating Procedures. Copyright 2024, OneKey MLS, Inc. All Rights Reserved.
Brooklyn Real Estate
Brooklyn real estate listings include condos, townhomes, and single family homes for sale. Commercial properties are also available. If you see a property you’re interested in, contact a Brooklyn real estate agent to arrange a tour today!
Brooklyn Weather
