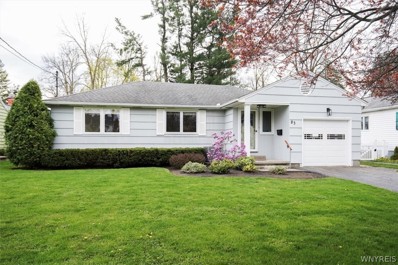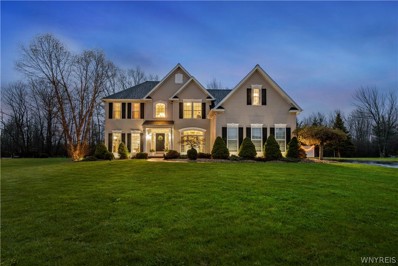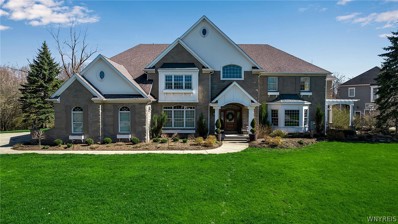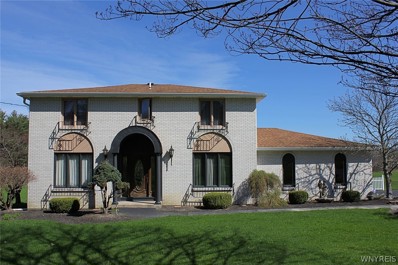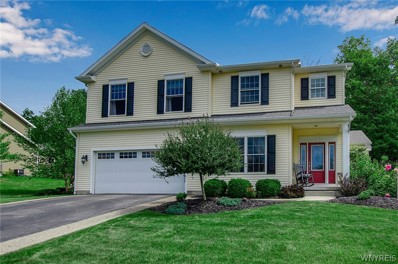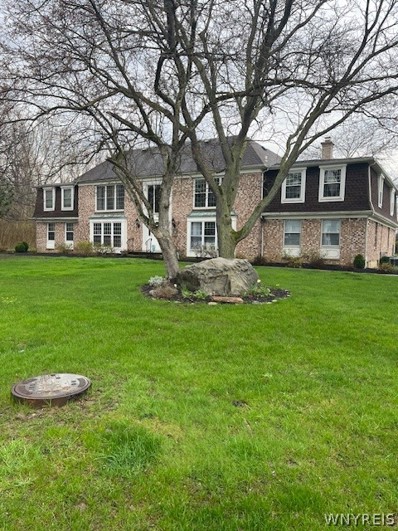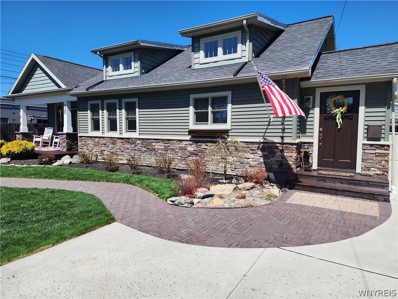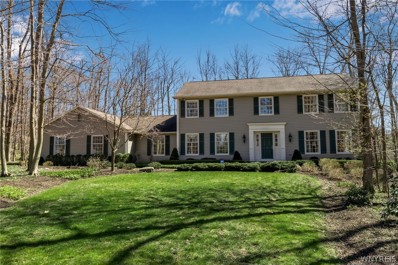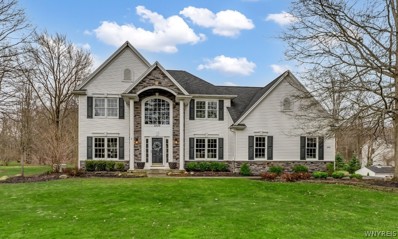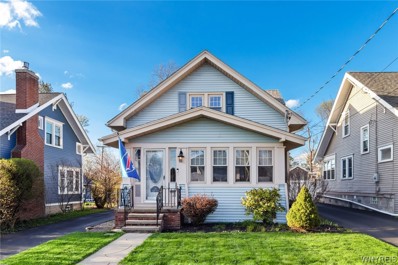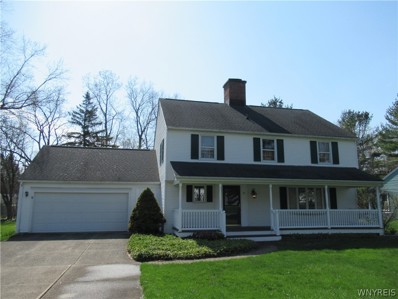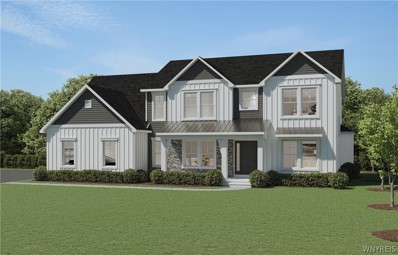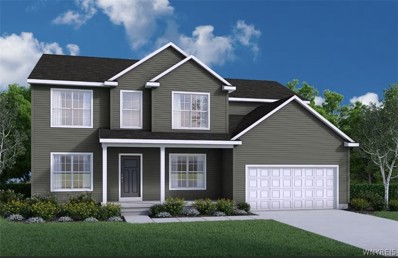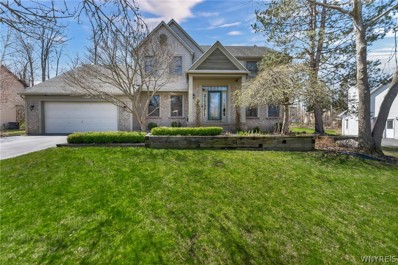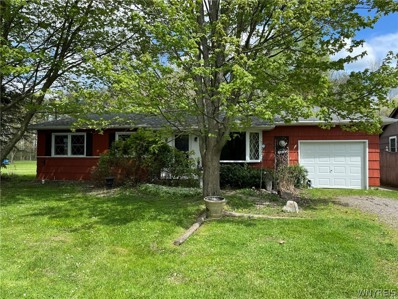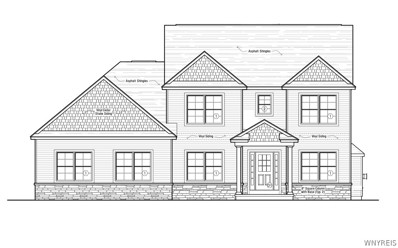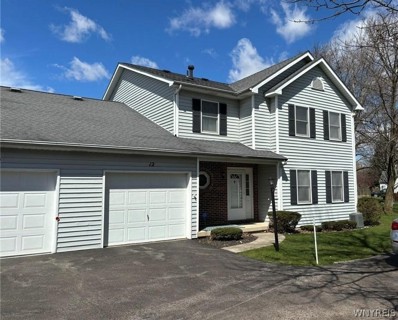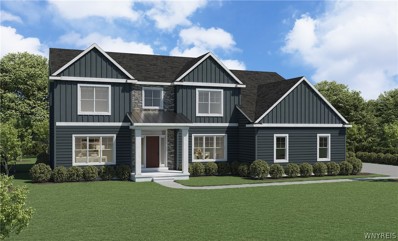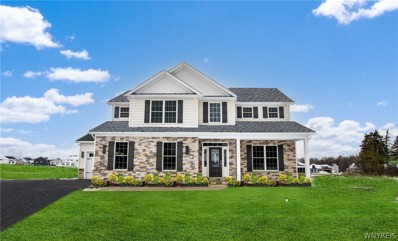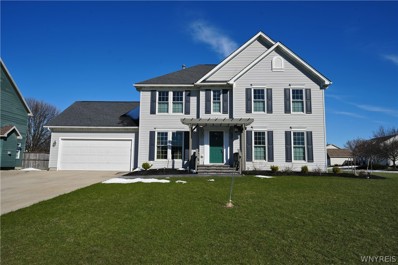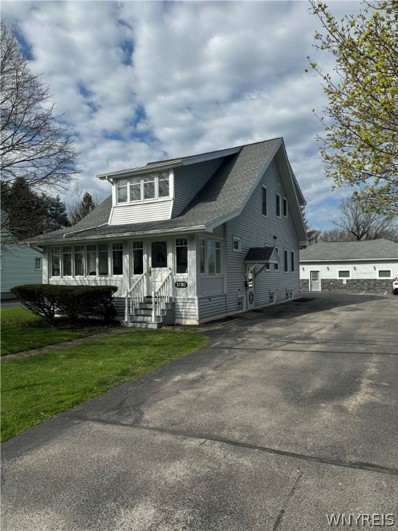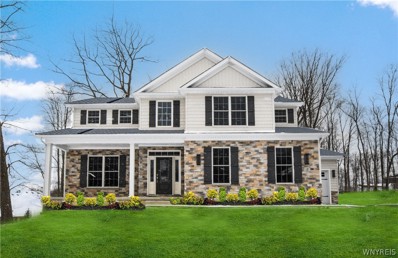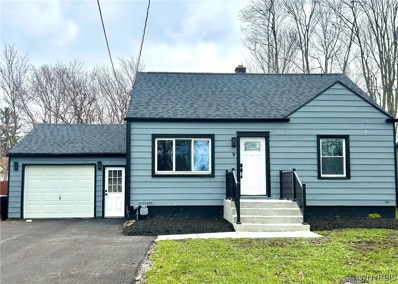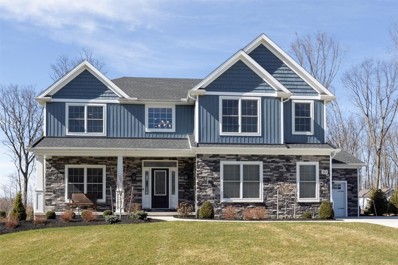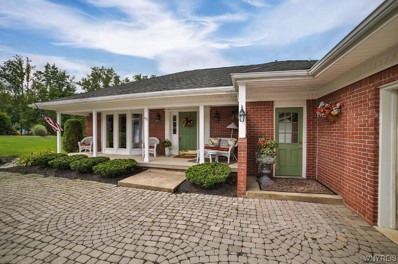Orchard Park NY Homes for Sale
- Type:
- Single Family
- Sq.Ft.:
- 1,517
- Status:
- NEW LISTING
- Beds:
- 3
- Lot size:
- 0.23 Acres
- Year built:
- 1960
- Baths:
- 2.00
- MLS#:
- B1533363
ADDITIONAL INFORMATION
Spacious and bright - come fall in love with this 3 bedroom, 1.5 bath ranch in a perfect Village of Orchard Park location. A gracious foyer leads to a spacious living room with skylight. The dining room surrounded by windows and is vaulted with beamed ceilings. Sliding doors lead to a covered back porch. White and oak kitchen with updated stainless steel appliances including brand new slide-in gas range. Hardwood floors throughout foyer, kitchen, dining room and bedrooms. New carpet, new tiled bath tub surround, updated electric 2016, furnace and AC 2016, leaf guard 2023, new HWT and sump pump 2024. Walking distance to all the restaurants and shops in the Village of Orchard Park . Darling landscaping and a nice back yard with shed. Less than 25 minutes from the airport and the city of Buffalo. Showings start immediately but negotiations will not begin until May 1, Noon.
- Type:
- Single Family
- Sq.Ft.:
- 3,579
- Status:
- NEW LISTING
- Beds:
- 4
- Lot size:
- 0.58 Acres
- Year built:
- 2006
- Baths:
- 3.00
- MLS#:
- B1533508
ADDITIONAL INFORMATION
78 Graystone is a show stopper! Over 4000 sgft luxe living w top of the line upgrades. Majestic home w 2 staircases, 2 home offices, theater, salt water pool &much more! Enter into stunning 2 story foyer w French drs to lg bright office w custom book cases. Lg liv rm flows into billiard rm(din rm),an entertainer's delight! Fully remodeled kitchen(2018)is WOW factor! Quartz counters, over sized island,dbl ovens,gas cook top,huge walk in pantry,chef's dream! Expansive morning rm w wall of windows overlooks incredible backyard.1st floor great rm lives up to name,flr to ceiling windows,custom drapes,gas fireplace&vaulted ceiling. 1st flr 1/2 bath & lg laundry w custom barn drs, built in seating w storage. Upstairs dbl doors lead to dream primary suite w trey ceilings,walk in closet rm you must see to believe,luxury bath(2019)walk in shower, huge vanity w dbl sinks. 2nd flr 3 more lg bdrms,bath&office. Basement finished(2012) w movie theater, work out rm, possible bed & bath, family room & 3 storage rms. Backyard oasis w/ in ground salt water pool, covered stamped patio w bar, tons of green space. Attach list of upgrades. Showings begin 4/26 6-8 pm. Offers being reviewed 5/5 @ 6pm
$1,749,000
18 Rockdove Ln Orchard Park, NY 14127
- Type:
- Single Family
- Sq.Ft.:
- 8,584
- Status:
- NEW LISTING
- Beds:
- 6
- Lot size:
- 1.1 Acres
- Year built:
- 1999
- Baths:
- 6.00
- MLS#:
- B1532423
- Subdivision:
- Birdsong Estates
ADDITIONAL INFORMATION
Simply Stunning! Magnificent Traditional home with marvelous millwork and exquisite detailing, decor and design. Beautifully situated on a quiet lot, this Tesmer built beauty has a fabulous floor plan and stunning spaces to entertain. 1st floor showcases an elegant foyer and frml din area. The amazing chef's kitchen has loads of counter space, top of the line appliances, bkfst bar and walkin pantry. A sunlit family room w/gas fireplace has sweeping views of the glorious grounds and inground pool. The Large den makes working from home a breeze with its handsome woodwork and coffered ceiling. 2nd fl boasts 5 oversized bedrooms with beautiful built-ins and window seats. The gorgeous owners ste is complete w/a private balcony, fireplace, glamour bath, steam shower and wonderful walk in closet. A spectacular lower level adds more sensational space for family and friends with media, craft & game rooms, luxurious lp pool and guest suite. The resort like backyard is a dream and the perfect spot for summer celebrations. Breathtaking pool with water feature along w/an unbelievable pool house with a full kitchen and changing area. Charming lndry dumbwaiter and the finest finishes avail today
Open House:
Saturday, 4/27 1:00-3:00PM
- Type:
- Single Family
- Sq.Ft.:
- 2,223
- Status:
- NEW LISTING
- Beds:
- 4
- Lot size:
- 10.3 Acres
- Year built:
- 1975
- Baths:
- 3.00
- MLS#:
- B1533284
ADDITIONAL INFORMATION
Hard to find Orchard Park beauty on approximately 7 acres only a stone's throw from Chestnut Ridge Park. Beautiful curb appeal and room to roam at this spacious home with 4 bedrooms, 2.5 stylish baths, full walkout basement, updated kitchen, majority of windows replaced, large formal dining room, and a 2.5 car attached garage. Horses may be permitted according to Town of OP but restrictions apply and they should be contacted directly. Acreage includes koi pond, gazebo, and large commercial size outbuilding. Showings start with open houses 1-3 on 4-27 and 4-28 then appointments from Monday 4-29 on. Offers due Friday May 3rd by noon.
Open House:
Saturday, 4/27 12:00-3:00PM
- Type:
- Single Family
- Sq.Ft.:
- 2,652
- Status:
- NEW LISTING
- Beds:
- 3
- Lot size:
- 0.45 Acres
- Year built:
- 2012
- Baths:
- 3.00
- MLS#:
- B1533182
ADDITIONAL INFORMATION
Meticulously maintained home in desirable Woodwind Acres! Stunning Essex custom built w/unique design style! Charm starts when you see all the beautiful landscaping! Enter the welcoming gorgeous 2-story bright foyer w/immediate views of a grand open floor plan showing off an abundance of natural light! Layout showcases large living rm w/gas frplc, over-sized kitchen/dining & offers variety of layouts w/upgraded quality cabinets, granite, SS appls, pantry & oversized island. Beautiful sitting/brkfst rm w/cath ceilings & wall of windows shows off views of the gorgeous backyard! Extra front bonus room can be office/sitting/dining. Completing the 1st flr is spacious mudroom w/built ins & laundry rm. Unique side staircase shows off custom paint design & leads to large loft area! Expansive primary en-suite w/tray ceiling, recessed lights, dual closets, custom paint along w/soaking tub, oversized shower, dual sinks. Other bdrms are generous size w/large closets share a modern hall bath. Custom drapes & blinds. Bsmnt w/9ft ceilings is an open canvas! Outdoors, enjoy the breathtaking views of the private backyard w/patio & offers a haven for relaxation and entertainment. OPEN 4/28 12p-3p
- Type:
- Condo
- Sq.Ft.:
- 1,000
- Status:
- NEW LISTING
- Beds:
- 2
- Lot size:
- 0.69 Acres
- Year built:
- 1973
- Baths:
- 2.00
- MLS#:
- B1533180
- Subdivision:
- Quaker Mdw Condo
ADDITIONAL INFORMATION
Move in Ready! Enjoy all that carefree condo living has to offer!! Private end of the street location. Open floor plan. Kitchen with oak cabinets, stove, refrigerator, microwave like new and included. Two nice size bedrooms. 1.5 Baths - full bath has tile surround. Half Bath off primary bedroom has newer vanity and tile. Living Room and Dining Room with vinyl flooring. Two basement storage stalls. Furnace installed in 2020. Central Air. Enjoy community pool, club house and much more! Pets are allowed - one animal with HOA approval (cat or dog under 20 pounds). Monthly HOA fee is $273.25. Current special assessment of $100.30/month. Offers will be reviewed on April 29, 2024 at 5:00 p.m.
Open House:
Sunday, 4/28 1:00-3:00PM
- Type:
- Single Family
- Sq.Ft.:
- 2,112
- Status:
- NEW LISTING
- Beds:
- 3
- Lot size:
- 0.22 Acres
- Year built:
- 1955
- Baths:
- 3.00
- MLS#:
- B1531101
ADDITIONAL INFORMATION
Welcome to this stunningly built Craftsman style ranch home; completely rebuilt in 2013. Finest upgrades inside & out. Bright & open fl. plan. Lovely custom molding, wide wood trim, wood doors, Superb kitchen & dining area offers cathedral ceiling, hickory cabinets, granite countertops, stainless appliances, island, pantry & a wine fridge. Beautiful hardwood flrs. Wonderful liv. rm. w/a gas fireplace flanked by built-in wood shelving & dry bar. 1st flr laundry - custom built sink, great storage & cubby area. Oversized master bdrm/bath suite. Walk in shower, heated tile floor, W/I closet. French doors lead to private covered rear porch. Enjoy additional finished rooms in the lower level. Family room, a guest bdrm & bath. Fully fenced yard, stone patio. Enjoy the rock waterfall surrounded w/ wonderful landscaping. Sunsetter retractable awning. Covered front porch. Custom blinds. Cent A/C, tankless Hwt. Oversized concrete driveway, the finest amenities are here! Everything been done for you, truly a move-in ready home w/a great location, Walk to the village shopping, restaurants, minutes to all main roads. Showings start 4/25 Offers due 5/1 @Noon Sq Ft measured & verified by agent.
- Type:
- Single Family
- Sq.Ft.:
- 5,374
- Status:
- Active
- Beds:
- 5
- Lot size:
- 1 Acres
- Year built:
- 1978
- Baths:
- 5.00
- MLS#:
- B1530395
ADDITIONAL INFORMATION
Refined and gracious best describe this very special OP home. Situated on a one acre lot, with a cul de sac location, and over 4000 sf of living space, this custom designed property is quality throughout. This 5 bedroom home boasts 2 spacious primary suites - with one located on the first floor. Classic foyer entry leads to formal living and dining rooms both highlighted by oak flooring, crown molding, and thoughtful details. The family room features hickory paneling, a gas fireplace, and two sets of sliders leading to the deck with a retractable awning, that overlooks the expansive perennial garden and picturesque yard. Eat in kitchen includes all appliances, and is just steps away from the laundry/ pantry/utility room with extra storage. Prepare to be "wowed" when you see the finished basement with an additional 1325 sf, solid maple walls, workout area and workshop/craft room - offering many possibilities. Den/office is highlighted by butternut paneling and oversized windows that welcome the sunlight and bring the outside in. Other amenities include a whole house generator, sec system, irrigation system, electric pet fence, solid 6 panel doors, and custom millwork throughout.
- Type:
- Single Family
- Sq.Ft.:
- 2,638
- Status:
- Active
- Beds:
- 4
- Lot size:
- 1.5 Acres
- Year built:
- 1999
- Baths:
- 4.00
- MLS#:
- B1530527
- Subdivision:
- Orchard Park
ADDITIONAL INFORMATION
Look no further for this stately, 2638 sq ft 4 bed/3.5 bath single family residence nestled on a spectacular 1.5 acre wooded private setting in highly desirable Orchard Park, NY! The home features a fantastic floorplan! Bright open concept living space with hardwoods throughout the entire home, an expansive kitchen/living combo, custom cherry cabinets w pantry, rich granite counters, seated island, 12x12 ceramic tile flooring, eat in kitchen and sliding patio door. Adjacent living space boasts vaulted cathedral ceilings for ample natural ambient light and excellent views of nature. Lower features formal dining room, sitting room, bar/pantry and office as well as ½ bath. Upstairs features primary with large walk in closet, ensuite w double vanity, shower, soak tub and updated '17 tiling and solid surface counters. 2nd fl laundry! and 2 sizable secondary bedrooms. Partially finished basement w 2nd egress, full bed and bath. Updated mechanicals HWT09, HVAC '09, Roof 13, Generator '17 Brick patio '06 overlooking tranquility. 2 garages for 4.5 cars; duro shed. Addl 721 sqft finished space excluded from public record. Move in ready and too many features to list! Open House Sun 4/21 1-3.
$429,000
27 Clark St Orchard Park, NY 14127
- Type:
- Single Family
- Sq.Ft.:
- 1,360
- Status:
- Active
- Beds:
- 3
- Lot size:
- 0.2 Acres
- Year built:
- 1915
- Baths:
- 2.00
- MLS#:
- B1532046
ADDITIONAL INFORMATION
This fully furnished, picturesque village home is full of character and is just steps away from all that the Village of Orchard Park has to offer. An enclosed entryway leads to the charming original staircase adjacent to spacious and uncharacteristically open living and dining rooms that feature gleaming original hardwoods. A light-filled front sitting area offers a bright place to relax, while the added on rear family room with built in cabinetry is a spacious retreat or possible first floor bedroom. The updated eat in kitchen features granite countertop, SS appliances, double sink and painted cabinetry. The second floor features three bedrooms, one of which with access to an elevated porch, and a tastefully updated bath. Tucked behind the home is a versatile 1200 sq ft barn, the original ice house for East Hamburg, that can be used in any number of ways. Even further beyond that is a spacious lawn, framed by the new wood fence that offers immense privacy. Updated HVAC and a dry basement leave little to worry about. Seller prefers to sell furnished. Don’t miss this rare opportunity to own a place right in the heart of the village.
- Type:
- Single Family
- Sq.Ft.:
- 2,020
- Status:
- Active
- Beds:
- 4
- Lot size:
- 0.46 Acres
- Year built:
- 1967
- Baths:
- 3.00
- MLS#:
- B1530000
ADDITIONAL INFORMATION
Stately Center Entrance Colonial Features a Spacious Entry Hall with Slate Floor - Living Room with Gas Starter Fireplace (NWTC) - Formal Dining Room - Country Kitchen or Family Room Dining Combo with Sliders to Patio & Private Yard - No Rear Neighbors - 4 Generously Sized Bedrooms with Hardwood Floors on 2nd Level - Master Suite - Loads & Loads of Closet Space - Whole House Generator with Upgrade to Household Electrical System (2022) - Central Air 2022 - New Furnace Nov 2023 - 1st Floor Laundry - Welcoming Front Porch to Relax & Greet Neighbors - Semi Finished Basement - No Flood Insurance - Mud Room off Attached Garage - Quaint - Serene Neighborhood Minutes to Orchard Park Village Amenities & Route 219 - Offers Due April 24th at Noon.
$949,900
14 Blue Heron Orchard Park, NY 14127
- Type:
- Single Family
- Sq.Ft.:
- 3,364
- Status:
- Active
- Beds:
- 4
- Lot size:
- 0.57 Acres
- Year built:
- 2024
- Baths:
- 4.00
- MLS#:
- B1531536
- Subdivision:
- Birdsong
ADDITIONAL INFORMATION
The Newport is a steady reminder of the good things in your life. The classic lines have timeless beauty while architectural details give the home’s exterior a fresh perspective. With over 3,300 square feet spread over two levels, there’s an openness that says “grandeur”. The kitchen serves up plenty of workspace, including a center island. The formal dining room, is a few steps away, next to your walk-in pantry. On those days when you prefer more casual dining, your kitchen is part of a large open floor plan, with sight lines that span the full width of your home. The second floor’s 4 bedrooms—including the primary suite—are designed with enough space in between the rooms to maximize your privacy. The primary bath has all the spa-like comforts you deserve: soaking tub, separate step-in shower, and dual vanities. The Newport is your reward for making the right choices in your life! The interior and exterior selections have been curated by Forbes Capretto Homes’ design center professionals. With construction plans already scheduled and an estimated completion date in sight, you can relax and watch your dream home become a reality. Photos do not depict actual home.
$737,900
Rd Orchard Park, NY 14127
- Type:
- Single Family
- Sq.Ft.:
- 2,690
- Status:
- Active
- Beds:
- 4
- Lot size:
- 2.15 Acres
- Year built:
- 2024
- Baths:
- 3.00
- MLS#:
- B1531349
- Subdivision:
- Birdsong
ADDITIONAL INFORMATION
Start building your new home today! One 2 acre site remaining in this area! The Cambridge incorporates 4 bedrooms, 2.5 baths, and details that contribute to living large & happy. Large windows— from every side—creates sun-drenched spaces wherever you go. The open concept of the main floor gives you limitless ways to design your interior. Step beyond the foyer’s spaces and into the main living area. The great room lives up to its name, with great, big space and a fireplace that pulls it together. The 2- story great room adds a second level of height to the grandeur of the room. The kitchen is a tempting combination of appetizing eye appeal and plentiful work and storage space, including a large, double-door pantry. You’ll appreciate having an oversized center island for prep, serving, and clean-up. The breakfast bar comfortably seats 4 people when casual dining is more to your taste. The Cambridge’s 4 bedrooms are located on the second level - includes a walk-in closet in every bedroom. Primary suite with large walk-in closet and private bath. This home design can be built with your personal touches! Other floorplans are available. Photos do not depict actual home.
$589,900
195 Curley Dr Orchard Park, NY 14127
- Type:
- Single Family
- Sq.Ft.:
- 2,805
- Status:
- Active
- Beds:
- 4
- Lot size:
- 0.46 Acres
- Year built:
- 1992
- Baths:
- 3.00
- MLS#:
- B1530624
- Subdivision:
- Independence Heights Sub
ADDITIONAL INFORMATION
Welcome to 195 Curley Drive in the highly sought-after Orchard Park school district! This move-in ready colonial offers 4 bedrooms, 2.5 baths, and a host of desirable features. Step inside to discover gleaming hardwood floors that lead you through the spacious living room, kitchen, and elegant dining room. The heart of the home is the large eat-in kitchen, complete with a beautiful island, stainless steel appliances, pantry and ample cabinet space. The luxurious primary suite awaits upstairs, featuring a large ensuite bathroom and walk in closet for ultimate relaxation. Need a space to work or play? The large den provides the perfect solution. Plus, enjoy added peace of mind with a security system, a whole house humidifier, electric air filter and the comfort of a water softener with a whole house filter. Outside, the yard offers plenty of space for outdoor activities and entertaining. With its unbeatable location near top-rated schools and amenities, this is the home you've been dreaming of! Make sure to check out the 3D walkthrough. Showings begin at the open house April 18th @ 5
- Type:
- Single Family
- Sq.Ft.:
- 1,092
- Status:
- Active
- Beds:
- 3
- Lot size:
- 0.52 Acres
- Year built:
- 1962
- Baths:
- 1.00
- MLS#:
- B1524225
ADDITIONAL INFORMATION
Diamond in the rough! Bring your DIY ideas! 3 bedroom 1 bath ranch style home situated on a 1/2 acre lot. Spacious 12 x 11 heated sunroom includes an abundance of windows and is a great place to relax and overlook the backyard.
- Type:
- Single Family
- Sq.Ft.:
- 2,524
- Status:
- Active
- Beds:
- 4
- Lot size:
- 0.5 Acres
- Year built:
- 2024
- Baths:
- 3.00
- MLS#:
- B1530990
- Subdivision:
- Pleasant Acres West
ADDITIONAL INFORMATION
Located in the Pleasant Acres West Subdivision in Orchard Park, NY, this beautiful Regency Builders Home includes over 2,500 square feet of living space. 4 Bedrooms/ 2.5 Baths/ Formal Dining Room, Home Office, Second Floor Laundry Room and More! -Interior Finishes include Gas Fireplace with Hand Built Wood Mantle Piece and Ceramic Tiled Surround, Tasteful Lighting Fixtures throughout, a variety Ceramic Tile, Premium Grade Carpet, and LVP Flooring. The Custom Kitchen includes Beautiful Aristokraft Cabinetry and Granite Countertops. -Exterior Finishes include a Beautiful Center Entrance w/ Covered Porch and Square Columns. Purchase Price includes Final Grading and Seeding of Homesite. Some selections can still be made at this time. *FALL 2024 Move-In!
- Type:
- Townhouse
- Sq.Ft.:
- 1,356
- Status:
- Active
- Beds:
- 2
- Lot size:
- 0.03 Acres
- Year built:
- 1990
- Baths:
- 2.00
- MLS#:
- B1530901
ADDITIONAL INFORMATION
Check out this excellent opportunity to purchase a two bedroom townhouse with a very large primary bedroom. The spacious living room has a wood burning fireplace with a marble surround, this space seamlessly blends into a dining space and French doors to a patio. The kitchen has ample counter top space and storage and comes with a stainless appliance set including stove, dishwasher and refrigerator. The basement is partially finished and offers many options. Owners may enjoy the community center, pool and a very walkable community.
- Type:
- Single Family
- Sq.Ft.:
- 3,509
- Status:
- Active
- Beds:
- 5
- Lot size:
- 0.76 Acres
- Year built:
- 2024
- Baths:
- 4.00
- MLS#:
- B1530807
- Subdivision:
- Birdsong Estates
ADDITIONAL INFORMATION
Forbes Capretto Homes’ new floor plan, The Allen uses strategy and creativity to bring together the elements in the right places, including 5 bedrooms, 4 baths and outstanding storage. Beyond the elegant staircase, step into the main living area. The great room’s vaulted ceiling expands the spaciousness beyond the large room. The dining area leads to the gourmet kitchen—designed for functionality and style. In addition to the oversized center island, ample cabinetry and workspaces, The Allen’s kitchen includes an adjacent walk-in pantry that’s located next to a massive walk-in closet—large enough to become a pocket office. How about a guest suite on the main level? The vestibule entry off the great room adds to the privacy of the large suite. Ideal for guests or multigenerational living, this feature scores points with today’s homeowners. The remaining 4 bedrooms and laundry are located on the second floor. Retreat to the primary suite, which occupies the full depth of this large home. The primary bath is outfitted like a personal spa. This home design can be built with your personal touches! Other floorplans are available. Photos do not depict actual home.
$899,900
32 Furlong Dr Orchard Park, NY 14127
Open House:
Saturday, 4/27 1:00-5:00PM
- Type:
- Single Family
- Sq.Ft.:
- 3,159
- Status:
- Active
- Beds:
- 4
- Lot size:
- 0.48 Acres
- Year built:
- 2024
- Baths:
- 3.00
- MLS#:
- B1527789
- Subdivision:
- Knoche Farm Estates
ADDITIONAL INFORMATION
Quality-built ESSEX HOME! Construction now complete – home is MOVE-IN READY! This highly-popular “Easton” home plan features 3,159 sq. ft. of luxury open-concept living space with 4 bedrooms and 2.5 baths. Impressive 9’ ceilings on the 1st floor and basement. Private den with double French doors, open dining room with coffered ceiling, spacious great room with a gas fireplace and floor to ceiling stone mantle, and mudroom with built-in bench and cubbies. Professional kitchen/dinette includes an amazing 8’ island, quartz countertops, professional SS appliances, and highly functional walk-in pantry. Light-filled sunroom offers walls of windows overlooking this spacious community lot. Incredible Primary bedroom and bathroom suite with a spa-worthy tile shower/frameless enclosure, 6’ Kohler tub, double vanity, and two walk-in closets! The second floor boasts three secondary bedrooms (each with their own walk-in closet), a loft space, and 2nd-floor laundry. Rich crown molding and designer selections throughout highlight the WOW-factor of this brand-new home. New home warranty and more!
Open House:
Saturday, 4/27 11:00-1:00PM
- Type:
- Single Family
- Sq.Ft.:
- 2,480
- Status:
- Active
- Beds:
- 4
- Lot size:
- 0.47 Acres
- Year built:
- 1999
- Baths:
- 3.00
- MLS#:
- B1528284
- Subdivision:
- Royal Hill 02
ADDITIONAL INFORMATION
This home has it all! Located on a large, oversized lot this home has 4 bedrooms, 2.5 baths, second floor laundry, beautiful hardwoods, beautifully updated kitchen leads to gorgeous, oversized morning room with sliders to private patio with Kohler awning and a hot tub. Professionally landscaped yard with a sprinkler system also includes an oversized 20x40 shed, which has a full electrical panel, heat and AC, and is wired for 220 line. This home also features many updated including but not limited to a new roof in 2016, new double hung Anderson windows in 2020, High efficiency HVAC in 2021, H2O in 2015, Sump Pump is also newer. Other #1 is morning room. Other#2 is laundry room. Open house Sunday 4/28/24
- Type:
- Multi-Family
- Sq.Ft.:
- 3,437
- Status:
- Active
- Beds:
- 4
- Lot size:
- 0.48 Acres
- Year built:
- 1927
- Baths:
- 3.00
- MLS#:
- B1527801
ADDITIONAL INFORMATION
Also listed under commercial B1527807. Here we have a solid well maintained double with good income from established tenants. Appliances stay, newer in lower unit . Maintenance free exterior , seperate meter and electrical panel. Secure storage area and laundry hookup. Additional bonus is 7 office space building behind with ten plus parking areas. Ready for business. See it today .
Open House:
Saturday, 4/27 1:00-5:00PM
- Type:
- Single Family
- Sq.Ft.:
- 4,215
- Status:
- Active
- Beds:
- 4
- Lot size:
- 0.7 Acres
- Year built:
- 2024
- Baths:
- 4.00
- MLS#:
- B1527750
- Subdivision:
- The Hills
ADDITIONAL INFORMATION
Quality-built ESSEX HOME! Construction now complete - home is Move-In Ready! Built on the maturely treed Orchard Park cul-de-sac lot of your dreams, this customized “Easton” home plan features 4,215 sq. ft. of luxury open concept living with 4 bedrooms, 2 full baths, and 2 half baths. Impressive 9’ ceilings on the 1st floor and basement. Private den with double French doors, open dining room with a coffered ceiling, spacious great room with an indoor/outdoor dbl-sided gas fireplace and flr to ceiling stone mantle. Mudroom with built-in bench and cubbies. Professional kitchen/dinette includes an amazing 8’ island, quartz countertops, Walk-in Pantry, and black SS appliances. The light-filled sunroom offers walls of windows overlooking this spacious community lot. Incredible Primary bedroom and bathroom suite with a spa-worthy tile shower/frameless enclosure, 6' Kohler tub, double vanities, and two walk-in closets! The second floor boasts three secondary bedrooms each with a walk-in closet, a loft space, and 2nd-floor laundry. A must see finished basement and 3-car garage. Walking trails strewn throughout and walkable to Green Lake & the Village of OP. New home warranty and more!
- Type:
- Single Family
- Sq.Ft.:
- 1,522
- Status:
- Active
- Beds:
- 4
- Lot size:
- 0.21 Acres
- Year built:
- 1956
- Baths:
- 2.00
- MLS#:
- B1527153
- Subdivision:
- Holland Land Company's Su
ADDITIONAL INFORMATION
Here is your opportunity to own a fully updated cape cod in a quiet neighborhood near the Bills stadium and minutes from the village of Orchard Park NY.! Maintenance free metal exterior with double wide driveway & attached garage. On the 1st floor you will find a generously sized living room with plenty of natural light, and a spacious kitchen with an abundance of cabinetry and all new stainless-steel appliances. Rounding out the first floor is the primary bedroom with en suite bathroom and plenty of closet space. You will find two good sized additional bedrooms with ample closet space and 2nd full bathroom. The second floor features an additional bonus room and more storage! Head downstairs to your fully finished and dry basement that can be used for additional entertainment with a small wet bar. Every room has been updated from top to bottom with paint, flooring, fixtures and more!
$1,050,000
10 Hidden Oak Ct Orchard Park, NY 14127
- Type:
- Single Family
- Sq.Ft.:
- 4,662
- Status:
- Active
- Beds:
- 4
- Lot size:
- 0.67 Acres
- Year built:
- 2020
- Baths:
- 5.00
- MLS#:
- R1525326
- Subdivision:
- The Hills
ADDITIONAL INFORMATION
Beautifully appointed 4 bedroom, 3.2 bath custom built home with over 4500 square feet of living space situated in "The Hills" of Orchard Park. The expansive and light-filled first floor features family room with gas fireplace. Wonderful quartz kitchen with massive island, walk-in pantry and open dining area with coffered ceiling is an entertainer's dream. Sunroom overlooks large, private wooded lot with access to backyard patio. Private office space with built-in bookcases and double French doors. Head upstairs where you will find spacious loft area and conveniently located laundry room. The primary en suite is a hideaway retreat with cathedral ceilings and offers a spa-like experience with heated, jet soaking tub, separate shower, and custom closet. Two bedrooms enjoy Jack-and-Jill bath while fourth bedroom features en suite bath. Finished basement with half bath offers privacy from the rest of the house. Custom bar area with quartz countertops and home theatre system make entertaining a breeze. Highlights include attached 3 car garage, whole house generator, security system, climate controlled storage and professional landscaping. Top rated Orchard Park schools. Welcome home!
- Type:
- Single Family
- Sq.Ft.:
- 2,889
- Status:
- Active
- Beds:
- 3
- Lot size:
- 0.4 Acres
- Year built:
- 1988
- Baths:
- 4.00
- MLS#:
- B1525050
- Subdivision:
- Pinewood Hills Sub
ADDITIONAL INFORMATION
This is a one of a kind, meticulously maintained ranch with high end trim features. The private yard overlooks tranquil pond (deeded water rights) in a wooded area. Each bedroom features a full private bath. The primary suite offers a fantastic glamour bath (10x13) featuring a steam shower and large whirlpool soaking tub. The charming kitchen with all built in appliances and a large island is the true heart of this custom built home. The gracious foyer gives way to a formal living and dining room combination. Great use of space both inside and outside. This home is perfect for entertaining. Extra large attached garage and full basement. Driveway is Unilock pavers. Additional features include central vacuum, French doors, a pocket door, surround sound in family room. All window treatments and shades will remain. Open House Sunday April 7th from 1-4pm.

The data relating to real estate on this web site comes in part from the Internet Data Exchange (IDX) Program of the New York State Alliance of MLSs (CNYIS, UNYREIS and WNYREIS). Real estate listings held by firms other than Xome are marked with the IDX logo and detailed information about them includes the Listing Broker’s Firm Name. All information deemed reliable but not guaranteed and should be independently verified. All properties are subject to prior sale, change or withdrawal. Neither the listing broker(s) nor Xome shall be responsible for any typographical errors, misinformation, misprints, and shall be held totally harmless. Per New York legal requirement, click here for the Standard Operating Procedures. Copyright © 2024 CNYIS, UNYREIS, WNYREIS. All rights reserved.
Orchard Park Real Estate
The median home value in Orchard Park, NY is $343,750. This is higher than the county median home value of $159,400. The national median home value is $219,700. The average price of homes sold in Orchard Park, NY is $343,750. Approximately 72.63% of Orchard Park homes are owned, compared to 21.77% rented, while 5.61% are vacant. Orchard Park real estate listings include condos, townhomes, and single family homes for sale. Commercial properties are also available. If you see a property you’re interested in, contact a Orchard Park real estate agent to arrange a tour today!
Orchard Park, New York has a population of 29,545. Orchard Park is more family-centric than the surrounding county with 33.73% of the households containing married families with children. The county average for households married with children is 26.89%.
The median household income in Orchard Park, New York is $89,955. The median household income for the surrounding county is $54,006 compared to the national median of $57,652. The median age of people living in Orchard Park is 45.6 years.
Orchard Park Weather
The average high temperature in July is 78.3 degrees, with an average low temperature in January of 13.6 degrees. The average rainfall is approximately 42.9 inches per year, with 141.8 inches of snow per year.
