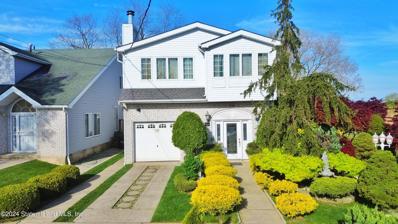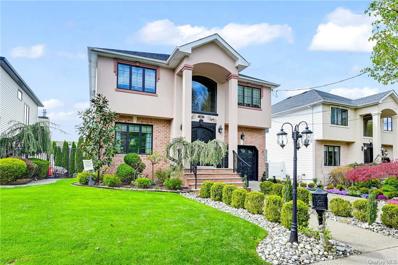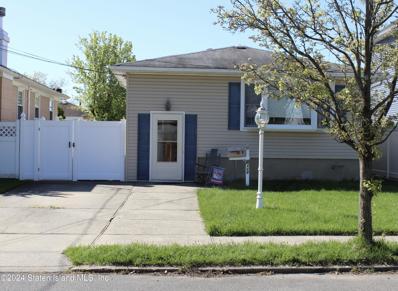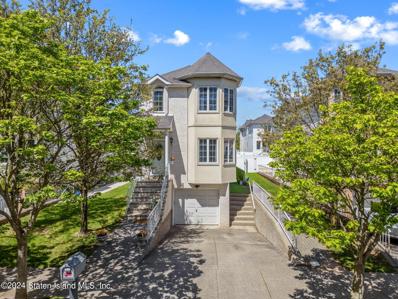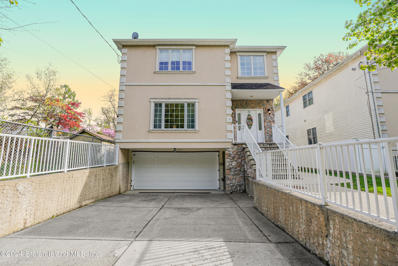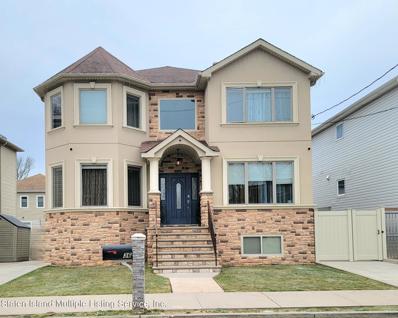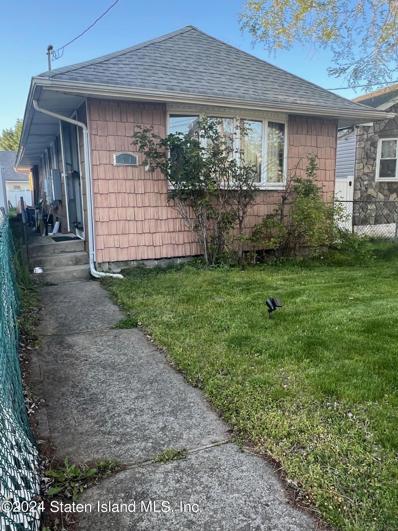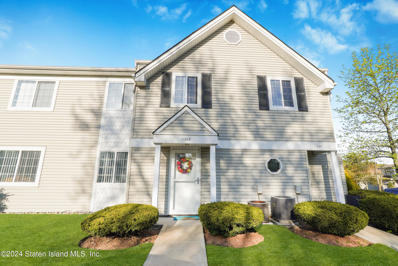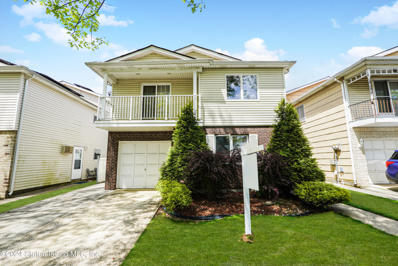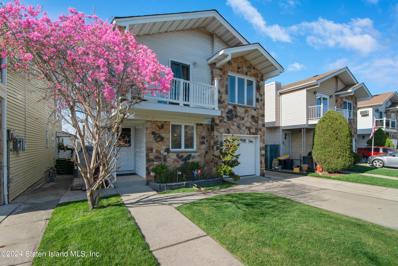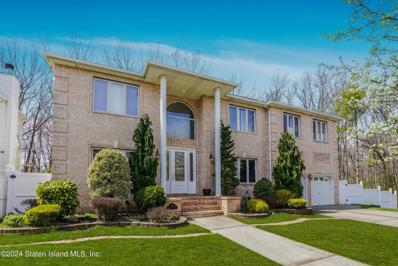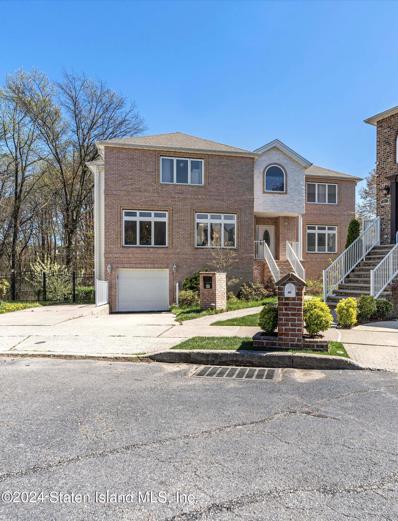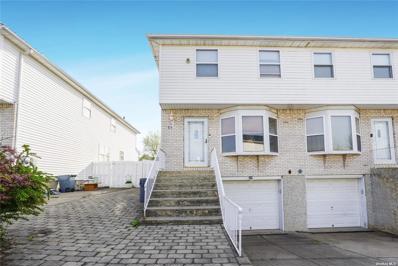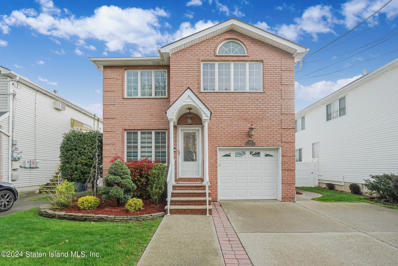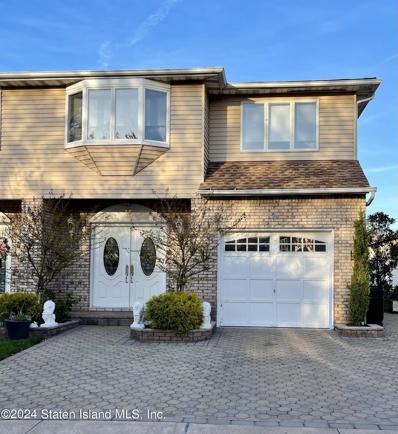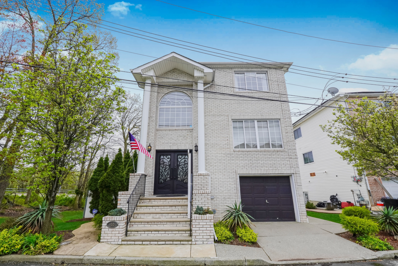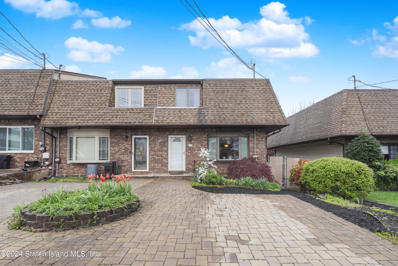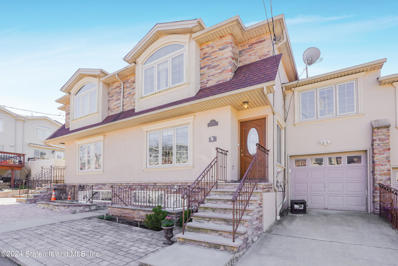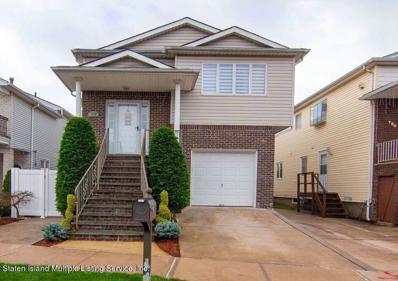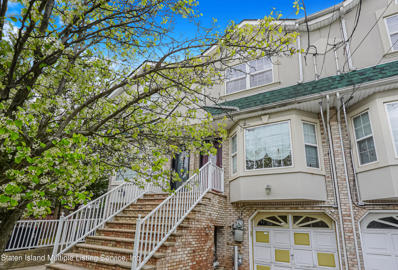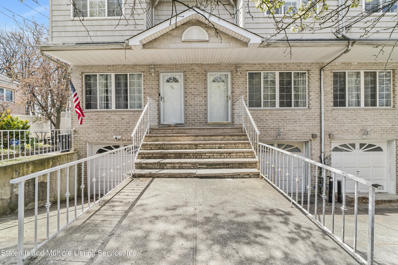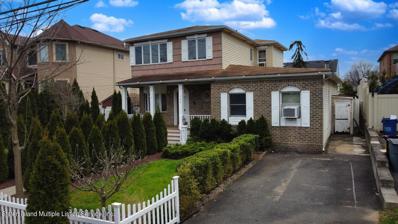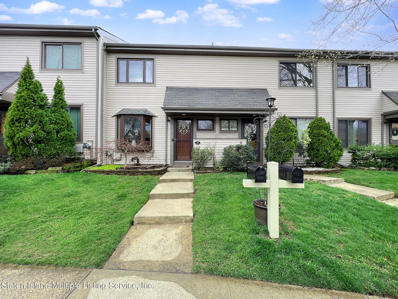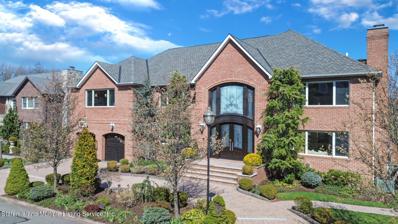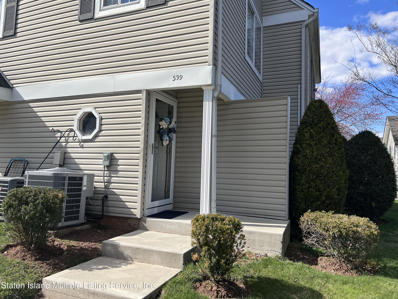Staten Island NY Homes for Sale
- Type:
- Single Family-Detached
- Sq.Ft.:
- 2,500
- Status:
- NEW LISTING
- Beds:
- 3
- Lot size:
- 0.09 Acres
- Year built:
- 1993
- Baths:
- 1.00
- MLS#:
- 2402339
ADDITIONAL INFORMATION
Well maintained Fully detached TWO FAMILY home in Woodrow...Level 1: Entry, 1/2 bath, entrance to garage, family room with entrance to yard, entrance to full, unfinished basement Level 2: Living room with wood burning fireplace, dining room, EIK, Full bath, 3 bedrooms, tons of closet space, pull down stairs to attic. Entrance to large, first floor one bedroom apartment on left side of house. Built in one car garage. Off Street Parking, Close to all! Easy access to highway, close to public transportation, shopping, restaurants, schools.
$1,174,999
132 Bartow Ave Staten Island, NY 10309
Open House:
Saturday, 4/27 4:00-8:00PM
- Type:
- Single Family
- Sq.Ft.:
- 2,250
- Status:
- NEW LISTING
- Beds:
- 4
- Year built:
- 1999
- Baths:
- 4.00
- MLS#:
- H6303128
ADDITIONAL INFORMATION
This is a wonderful opportunity to own a meticulously cared for, side hall colonial in Prince's Bay. As soon as you enter the home, you will be greeted by a grand double-story foyer that opens up to the formal living room and dining room, creating an open and airy floor plan. On one side of the foyer, you will find a powder room and the entrance to the attached garage. The floor plan seamlessly flows into the recently updated kitchen, which features stainless steel appliances and granite counters. Sliders conveniently open up to the private backyard and patio, making it perfect for entertaining! The family room, which boasts a cozy wood-burning fireplace, is also accessible from the kitchen. Upstairs, you will find four spacious bedrooms, including a generously sized master bedroom with an en suite and custom walk-in closet. An additional, fully updated bathroom, is located in the hall. This home also features a full walk-out basement with a separate entrance, a gas fireplace, a fourth bathroom, and a laundry area, making it the perfect space for an in-law suite or for out-of-town guests. Endless updates include fully insulated plumbing and heating, an energy-saving Amtrol hot water boiler, and plenty of storage space. Once the set of the movie Wedding Daze, featuring Isla Fisher and Jason Biggs, this home is now available for you to make it your own. Conveniently located near schools, shopping, and walking distance to an entry point of Long Pond Park, a protected wetland and woodland, this home is a must-see! Nothing to do but move right in.
- Type:
- Single Family-Detached
- Sq.Ft.:
- 1,144
- Status:
- NEW LISTING
- Beds:
- 3
- Lot size:
- 0.09 Acres
- Year built:
- 1965
- Baths:
- 1.00
- MLS#:
- 2402298
ADDITIONAL INFORMATION
Beautiful 3 bedroom 2 bath ranch on 4,000 sq ft in the heart of Princes Bay.Newly renovated kitchen (2022), custom wood cabinets, stainless steel appliances, and Corian counter tops. Newer fully tiled full bathroom, wood floors thru out, newer windows, and newer central heat and ac. Large finished basement great for entertaining, 1/2 bath in basement, utility room, storage closet, and laundry room. Large yard with cement patio, electric sunsetter awning, and large shed. Yard also has pvc fencing all around. Why buy a semi or townhome when you can own this detached on 40x100 property for less.
$925,000
7 Hank Pl Staten Island, NY 10309
Open House:
Saturday, 4/27 11:00-1:00PM
- Type:
- Single Family-Detached
- Sq.Ft.:
- 1,680
- Status:
- NEW LISTING
- Beds:
- 4
- Lot size:
- 0.08 Acres
- Year built:
- 2003
- Baths:
- 2.00
- MLS#:
- 2402284
ADDITIONAL INFORMATION
Introducing a charming two-family home nestled in the heart of Princes Bay. The main level boasts an inviting open-concept living room seamlessly flowing into the kitchen area, accompanied by three cozy bedrooms and two bathrooms. The basement offers versatile living arrangements with a garage, a bedroom, a bathroom, and ample living space with a kitchen and side door access. Experience comfort and convenience in this well-appointed residence. An extra bonus of solar panels that are paid off. Close to amenities and surrounded by a serene neighborhood, this property presents an excellent opportunity for dual living or investment. Schedule a viewing today and envision your future in this delightful home.
$1,199,000
5 Lundsten Ave Staten Island, NY 10309
Open House:
Saturday, 4/27 1:00-3:00PM
- Type:
- Single Family-Detached
- Sq.Ft.:
- 2,160
- Status:
- NEW LISTING
- Beds:
- 4
- Lot size:
- 0.11 Acres
- Year built:
- 2005
- Baths:
- 2.00
- MLS#:
- 2402272
ADDITIONAL INFORMATION
Welcome to 5 Lundsten Avenue, a charming and beautifully renovated single-family home. This stunning property offers 4 bedrooms, 3 bathrooms, and a spacious floor plan of 2160 sqft, providing ample living space.As you enter the home, you'll be greeted by a grand 2-story entryway.The main level features a formal dining room and a spacious living room with a cozy fireplace.The heart of this home is the state-of-the-art kitchen, boasting granite countertops and top-of-the-line appliances. The open-concept layout allows for easy flow and entertaining.On the second level, where you'll find the impressive master suite, complete with a luxurious en-suite bathroom and a spacious walk-in closet. Three additional bedrooms provide ample room for family or guests, and the additional bathrooms ensure everyone's comfort and convenience. The fully finished basement is perfect for entertaining. Situated on a lot size of 4803 sqft, this property offers a spacious backyard, perfect for outdoor activities and entertaining. Enjoy the beautiful landscaping and create your own outdoor oasis.
$1,289,800
36 Herbert St Staten Island, NY 10309
Open House:
Sunday, 4/28 1:00-3:00PM
- Type:
- Single Family-Detached
- Sq.Ft.:
- 3,256
- Status:
- NEW LISTING
- Beds:
- 5
- Lot size:
- 0.11 Acres
- Year built:
- 2014
- Baths:
- 3.00
- MLS#:
- 2402238
ADDITIONAL INFORMATION
Discover the charm of this gorgeous 3000 SQ. FT. 2 Family Center Hall Colonial. This better-than-new large home was built in 2015 and features; 5 bedrooms/3 bathrooms in the main house, a beautiful open concept eat in kitchen with all brand new high-end appliances and granite countertops, a sunken family room with gas fireplace overlooking the resort-style paved backyard. Elegant decor with Impeccable finishes, great craftsmanship and crown moldings throught, 10'f ceilings, all walls painted with custom shimmering stone technique, gleaming oak floors throughout, master bedroom suite with walk in closet and private 5 piece spa style master bathroom ( includes double sinks, jacuzzi tub and separate shower). Full finished basement with lots of natural light and high ceilings consist brand new movie theater that can easily accommodate 10 people, another family room, den/office and plenty of storage. 5 zone baseboard hot water heat, 2 zone central a/c. Beautiful maintenance free backyard, 2 driveways that will easily fit 4 cars or even a boat. Situated in a desirable neighborhood, you'll enjoy proximity to schools, parks, shopping centers, and public transportation. Studio apartment with big windows and possibility to add more rooms. Don't miss out on the chance to live in this beautiful home! Basement: Full finished with movie theater, family room, den/office, storage/ utility room. Side entrance to studio apartment. Level 1: 2 STORY GRAND FOYER, COAT CLOSET, DINING RM, LIV RM USED AS A 5TH BEDROOM, 1/2 BATH, EAT IN KITCHEN WITH BRAND NEW APPLIANCES, FAMILY ROOM WITH GAS FIREPLACE AND SLIDING DOOR TO BACKYARD Level 2: GORGEOUS MASTER BR SUITE WITH VAULTED CEILING, WALK IN CLOSET & 5 PIECE MASTER BATH, 3 MORE QUEEN SIZE BEDROOMS, LAUNDRY ROOM, FULL BATH. Level 3: FULL STAND UP FLOORED ATTIC FOR STORAGE.
- Type:
- Single Family-Detached
- Sq.Ft.:
- 800
- Status:
- NEW LISTING
- Beds:
- 2
- Lot size:
- 0.07 Acres
- Year built:
- 1930
- Baths:
- 1.00
- MLS#:
- 2402243
ADDITIONAL INFORMATION
2 bedroom 1 bath ranch. close to Wolf's Pond Park and Lemon Creek, Staten Island University Hospital South is close by. Deep lot with plenty of space. House has solar panels and a gas generator. House needs updating.
- Type:
- Apartment
- Sq.Ft.:
- 922
- Status:
- NEW LISTING
- Beds:
- 2
- Lot size:
- 0.02 Acres
- Year built:
- 1984
- Baths:
- 1.00
- MLS#:
- 2402249
ADDITIONAL INFORMATION
FIRST FLOOR!! This beautiful two bedroom, one bath condo is all situated on just one level! The L-shaped layout features a large living room, separate tiled dining area, galley kitchen with newer stainless steel appliances and updated backsplash. Head down the hall to your King-Size Primary Bedroom with spacious walk-in closet. The second bedroom is also a good size and able to accommodate a queen bed or perfect for a home office. Full bath was recently renovated offering an updated style to this lovely condo. Off the dining area you will find sliders to a private screened in porch with a storage closet for your exterior storing needs. Amenities include a community pool, tennis court and an assigned parking space right in front of your home. The HOA also covers all exterior maintenance and snow removal throughout the community. Near tons of shopping including Bricktown Mall and Woodrow Plaza. Conveniently located less than 5 mins from the Westshore Expressway and Buses. The nearby buses lead to the Staten Island Ferry, the Staten Island Mall or Midtown Manhattan.
- Type:
- Single Family-Detached
- Sq.Ft.:
- 2,600
- Status:
- NEW LISTING
- Beds:
- 4
- Lot size:
- 0.09 Acres
- Year built:
- 1985
- Baths:
- 2.00
- MLS#:
- 2402212
ADDITIONAL INFORMATION
Mint two-family split level in the heart of Rossville. This home is on a beautiful block, has a huge den/living room with fireplace, next up main floor has living room w/terrace, dining room and full eat in kitchen w/granite and skylights. Few steps up to rear of the home you have a full 4 piece bath w/jacuzzi, a half bath and 3 large bedrooms each with their own double closet. Backyard has trex - deck all around with in-ground pool. Your private side apartment is a split level 2 bedroom (family occupied). Full garage and driveway. Very close proximity to convenient Woodrow Plaza. Great school district!
- Type:
- Single Family-Detached
- Sq.Ft.:
- 2,600
- Status:
- Active
- Beds:
- 5
- Lot size:
- 0.09 Acres
- Year built:
- 1984
- Baths:
- 1.00
- MLS#:
- 2402139
ADDITIONAL INFORMATION
Step into 101 Lucille Ave and embrace the charm of Staten Island living! Situated in the desired Rosville neighborhood of Staten Island, this sprawling 2-family residence offers a harmonious fusion of space and adaptability. Boasting 5 bedrooms and 3.5 baths, it's tailor-made for extended families or those who wish to offset costs with a much sought after rental apartment. The main unit serves as a sanctuary with 4 bedrooms and 2.5 baths, catering to both relaxation and entertainment needs. A fully finished basement extends the living space and provides seamless access to the backyard oasis, complete with a spacious deck, perfect for hosting gatherings or unwinding amidst nature. Adjacent to the main dwelling, the secondary unit beckons with potential. Currently configured as a 1-bedroom layout, it offers the possibility of expansion into a 2-bedroom haven, accommodating additional family members or increasing earnings potential. Positioned discreetly on the side of the house, this secondary unit ensures privacy while maintaining a convenient connection to the main living quarters. With its generous dimensions and versatile layout, this property inspires you to craft the lifestyle you've always desired. Seize the opportunity to claim your slice of Staten Island at 101 Lucille Ave!
$1,328,000
46 Carolyn Ct Staten Island, NY 10309
- Type:
- Single Family-Detached
- Sq.Ft.:
- 3,800
- Status:
- Active
- Beds:
- 4
- Lot size:
- 0.23 Acres
- Year built:
- 2000
- Baths:
- 3.00
- MLS#:
- 2402156
ADDITIONAL INFORMATION
A must see in a private setting two-family center hall colonial three to four bedroom home that sits on a large property at the end of a picturesque cul de sac The first floor features a two-story entrance foyer, formal living room with French doors to a family room with woodburning fireplace, formal dining room, gourmet eat-in-kitchen, sliders to the oversized trex deck that overlooks a protected wooded area, half bath. The second floor has a primary suite with four-piece bath and two walk-in closets, two additional bedrooms (was originally four-bedrooms and can easily be put back) and full bath. The full-finished basement has a kitchen with separate entrance to the backyard and two additional rooms with a three quarter bath, utilities and a second washer/dryer hook-up. There are crown moldings, baseboard heat and hardwood and tiled floors throughout and a two-car garage. There is a second floor studio apartment with side entrance.
$1,588,000
49 Brookside Loop Staten Island, NY 10309
- Type:
- Single Family-Detached
- Sq.Ft.:
- 4,290
- Status:
- Active
- Beds:
- 4
- Lot size:
- 0.15 Acres
- Year built:
- 2012
- Baths:
- 2.00
- MLS#:
- 2402128
ADDITIONAL INFORMATION
Welcome home to 49 Brookside Loop! This 4,200+ square foot elegant brickfront home is located on a private limited access road in prestigious Brookside Manor. With 4 bedrooms and 5 bathrooms, it sits tucked away on an expansive lot backed up to quiet parkland in beautiful Woodrow. Newly built in 2012, this home was updated in 2019 with over $100,000 in upgrades including: central vacuum, home sprinkler system, all bathrooms fully tiled, security system, led lighting, a 2 level backyard deck and an easement of an additional 7,000 square feet added to the already expansive yard. With porcelain tile floors and beautiful crown mouldings, the first level features a formal dining room, beautiful granite island kitchen, a half bath, laundry room, formal living room with wood floors, gas fireplace and sliders to the yard. The 2nd level boasts a master bedroom suite featuring a walk-in closet and bath with jacuzzi tub and separate shower. The 2nd bedroom has its own full bath and walk in closer. The 3rd and 4th bedrooms both have a walk in closet and shared dual-entry Jack and Jill bathroom. This level also has access to the full stand up attic. The ground level basement of this home has fully tiled floors and features it's own 3/4 bath, garage entry and sliders to the lower level of the 2 story deck. This home also has 5 zones of heat and 2 zones of central air for maximum comfort and the driveway holds 4 cars. This home will not last!
$769,900
11 N Edo Ct Staten Island, NY 10309
- Type:
- Single Family
- Sq.Ft.:
- 1,600
- Status:
- Active
- Beds:
- 3
- Lot size:
- 0.07 Acres
- Year built:
- 1995
- Baths:
- 3.00
- MLS#:
- 3545469
- Subdivision:
- N/a
ADDITIONAL INFORMATION
WELCOME TO 11 N EDO CT! THE HOME THAT HAS IT ALL! LOCATION, SIZE, & BASEMENT WITH GARAGE. THIS EXTRA WIDE 18' X 40' FT SEMI-ATTACHED HOME IS ON A 26' X 112' FT PROPERTY. LOCATED IN ROSSVILLE/WOODROW AREA ON A PRIVATE CUL DA SAC. 1ST FLOOR OFFERS: LIVING ROOM, DINING ROOM COMBO, HARDWOOD FLOORS, 1/2 BATH, LARGE EAT IN KITCHEN WITH PANTRY, FAMILY ROOM WITH SLIDING GLASS DOORS TO LARGE YARD. LEVEL 2: MASTER BEDROOM WITH DOUBLE CLOSETS, FULL BATH, PLUS 2 ADDITIONAL BEDROOMS WITH CLOSETS. THE BASEMENT IS FULL AND FINISHED WITH SEPERATE SIDE ACCESS TO YARD, 3/4 BATH , PLUS ACCESS TO GARAGE. GREAT HOME TO CALL YOUR OWN WITH ROOM FOR ENTERTAINING. CLOSE TO SHOPPING CENTER , TRANSPORTATION AND XPRESS BUS.
$1,199,999
257 Kramer Ave Staten Island, NY 10309
- Type:
- Single Family-Detached
- Sq.Ft.:
- 2,500
- Status:
- Active
- Beds:
- 4
- Lot size:
- 0.11 Acres
- Year built:
- 1997
- Baths:
- 2.00
- MLS#:
- 2402116
ADDITIONAL INFORMATION
Nestled in the charming Woodrow section of Staten Island, 257 Kramer Avenue presents a rare opportunity to own a meticulously maintained 2-family center hall colonial that boasts elegance, comfort, and modern amenities. The main level graciously welcomes you into a sophisticated formal living room, where the seamless transition leads you into a spacious formal dining room ready to host guests! As you continue, an updated antique white kitchen awaits adorned with luxurious granite countertops, stainless steel appliances and a large peninsula with stools (installed in 2019). This culinary haven is complemented by an adjoining eat-in kitchen and family room, providing a versatile space for both casual gatherings and everyday living. The inviting ambiance is further enhanced by the presence of a cozy gas fireplace, creating a warm and welcoming atmosphere for relaxing evenings. The main level is also equipped with a 1/2 bath and entrance into a 1-car fully-tiled garage with ample storage. Continue to the second floor of the home where you will find a primary suite with 3/4 bath and 2 walk-in closets, a true dream! Upstairs consists of 2 additional spacious bedrooms and a full bathroom. A recent basement renovation (completed in 2021) adds versatility to the home, providing a large tiled area, a 3/4 bathroom, and an additional room suitable for accommodating guests or creating a comfortable home office. Outside, the backyard oasis awaits, boasting a mixture of pavers and lush landscaping, creating the perfect setting for outdoor enjoyment and relaxation. Benefiting from an updated roof and energy-efficient solar panels, this home offers both environmental sustainability and cost savings. Additionally, the top floor accommodates a distinct 1-bedroom apartment featuring expansive vaulted ceilings, enhancing the property's flexibility and appeal. Experience the perfect blend of elegance and comfort at 257 Kramer Avenue - schedule your tour today and make this exceptional property your own!
$908,000
17 Bombay St Staten Island, NY 10309
Open House:
Sunday, 4/28 12:00-2:00PM
- Type:
- Single Family-Detached
- Sq.Ft.:
- 2,496
- Status:
- Active
- Beds:
- 3
- Lot size:
- 0.08 Acres
- Year built:
- 1986
- Baths:
- 1.00
- MLS#:
- 2402103
ADDITIONAL INFORMATION
Most sought after neighborhood in Rossville! Huge oversized (24x52) 2 family semi attached home featuring 3 bedrooms, 3 baths over 1 bedroom 1 bath. Very large foyer with custom woodwork, First floor family room with sliders to yard. 3 spacious bedrooms, large full bath with jacuzzi tub. Open floor plan kitchen, living room, dining room combo. Full finished basement, kitchen, 1/2 bath. Apartment is large 1 bedroom. Beautiful inground community pool and tennis courts! Roof is 5 years old with 10 year warranty. Heating system less than 5 years old. This home features lots of custom detail, pavers, backyard oasis with trex decking and outdoor kitchen, enclosed Screen room. 35x100 lot, 2 large driveways finished in pavers, room for multiple cars, plus garage! It also features solar panels which provide huge savings with utility bills! Convenient location close to parks, shopping, and express buses!
- Type:
- Townhouse
- Sq.Ft.:
- 2,700
- Status:
- Active
- Beds:
- 4
- Year built:
- 2001
- Baths:
- 3.00
- MLS#:
- RPLU-798322968357
ADDITIONAL INFORMATION
Welcome to this beautiful colonial home, boasting 4 spacious bedrooms and 3.5 bathrooms, this residence offers ample space for both relaxation and entertainment. As you step inside, you're greeted by over 10 rooms of magnificent space, 2 kitchens, beautiful hardwood floors and more. The open kitchen layout features custom cabinets, modern appliances, and ample counter space for culinary creations. Outside, a beautifully landscaped yard awaits, with lush greenery and sparkling pool beckoning for endless summer fun and relaxation. The brick front adds timeless charm to the facade, enhancing the curb appeal of this magnificent home. Conveniently a few blocks to shopping and transportation, this residence offers the perfect blend of tranquility and accessibility. Experience the epitome of luxury living in this exquisite colonial home. Pictures Coming Soon!
- Type:
- Single Family
- Sq.Ft.:
- 1,120
- Status:
- Active
- Beds:
- 3
- Lot size:
- 0.06 Acres
- Year built:
- 1985
- Baths:
- 2.00
- MLS#:
- 2402168
ADDITIONAL INFORMATION
Great Opportunity to Own this 3 Bedroom/ 3 Bathroom End Unit Townhouse Located in Highly Sought After Huguenot.This Gem is Located close to The Woodrow Shopping Center as well as both Local and Express Buses. Level 1: Large Living Room/Dining Room Combo, 1/2 Bath and Large Eat In Kitchen with Sliders to Outdoor Deck. Level 2: Large Master Bedroom, Bedroom 2, Bedroom 3 and Full Bath. Basement: Large Finished Basement Great for an additional Family Room with Full Bath . Basement has Yard Access for ideal flow. Off Street Parking: Large Driveway for off Street Parking, This Home Simply will Not Last.
- Type:
- Single Family
- Sq.Ft.:
- 1,332
- Status:
- Active
- Beds:
- 3
- Lot size:
- 0.05 Acres
- Year built:
- 2012
- Baths:
- 1.00
- MLS#:
- 2402132
ADDITIONAL INFORMATION
Step into this inviting single-family home, boasting generous proportions. floor1: living room and dining area, with oak floors, crown moulding & chair rail set the stage for gatherings large and small. This eat-in kitchen featuring sleek granite countertops & backsplash, stainless steel appliances, hihats & Sliding glass doors to the backyard, complete with a charming patio, PVC fencing for privacy, and ample space for outdoor enjoyment. A convenient half bath. floor 2: Ascend oak steps to discover a versatile family room above the garage, offering endless possibilities for relaxation or recreation great added space, A few steps further lead to the master bedroom with a private 3/4 bath Two additional bedrooms and a full bath in the hall The finished basement presents an ideal setting for leisure and entertainment, boasting a spacious great room, perfect for guests with a convenient 3/4 bath. A large walk-in closet offers abundant storage solutions for every need. oak floors throughout, Garage, shed, and assigned parking spot, close to all shopping & transportation, Large home, tons of living space, well designed.
- Type:
- Single Family-Detached
- Sq.Ft.:
- 2,660
- Status:
- Active
- Beds:
- 4
- Lot size:
- 0.08 Acres
- Year built:
- 1983
- Baths:
- 2.00
- MLS#:
- 2402018
ADDITIONAL INFORMATION
PRINCES BAY - MINT, IMMACULATE AND MOVE-IN READY! Oversized renovated 55' deep legal TWO FAMILY high ranch with three bedrooms, three baths main apartment. Gleaming hardwood floors and tiled floors throughout first and second floors. New kitchen, new full bath and half bath in main apartment. Private family room and 3/4 bath on first floor offer flexible space and functionality - possible 4th bedroom; guest room; home office or family room. Full basement with family room, storage, laundry and utility rooms. Abundant closet space. Partially floored attic with new pull down stairs offers additional storage space. Newer Trex deck from family room provides access to private maintenance free PVC fenced yard with pavers and hot tub. Most replacement windows in main apartment. New front steps. Central a/c in Main apartment; rental has a/c wall unit. First floor rental apartment features 3 rooms with hardwood and tiled floors, eat-in kitchen and updated bath. Off street parking for two vehicles plus built-in one car garage. Easy access to Expressway; shopping and transit. LAYOUT: ENTRY TO MAIN APARTMENT STEPS UP TO NEW EAT-IN KITCHEN WITH QUARTZ COUNTERTOPS; TRAVERTINE TILE BACKSPLASH; WHITE CABINETS; CERAMIC TILED FLOOR; SPACIOUS LIVING-DINING ROOM COMBINATION; NEW HALF BATH; PRIMARY BEDROOM WITH DBL CLOSETS AND NEW 4 PC BATH (SEPARATE SHOWER) & SKYLIGHT; BEDROOM; BEDROOM; STEPS DOWN TO FAMILY ROOM; 3/4 BATH; LARGE STORAGE CLOSET AND GARAGE ACCESS; STEPS DOWN TO PARTIALLY FINISHED BASEMENT WITH LARGE FAMILY ROOM; LAUNDRY; UTILITY AND STORAGE ROOM. RENTAL: RIGHT SIDE ENTRY - EAT-IN KITCHEN; UPDATED BATH; BEDROOM AND LIVING ROOM.
- Type:
- Single Family
- Sq.Ft.:
- 1,789
- Status:
- Active
- Beds:
- 3
- Lot size:
- 0.04 Acres
- Year built:
- 2001
- Baths:
- 1.00
- MLS#:
- 2402017
ADDITIONAL INFORMATION
Charming one-family townhouse in Woodrow, boasting 3 bedrooms, 3 baths, a convenient garage, and a spacious backyard retreat. Primary bedroom has a private bath. Hardwood floors in the LR/DR area. Spacious Kitchen with cherry cabinets, freshly painted and tile backsplash. Finished basement with garage access and utilities with bonus room. New hot water heater and newer roof. Situated in a prime location close to transportation options, this home offers both comfort and accessibility for modern living.
$699,000
32 Trina Ln Staten Island, NY 10309
- Type:
- Other
- Sq.Ft.:
- 1,826
- Status:
- Active
- Beds:
- 3
- Lot size:
- 0.04 Acres
- Year built:
- 2004
- Baths:
- 1.00
- MLS#:
- 2401958
ADDITIONAL INFORMATION
The Dream Team proudly presents this rare opportunity to own this Two-Family House. Located in the beautiful Woodrow area, just a block away from (P.S. 62) Kathleen Grimm School For Leadership, once the first Net-Zero energy sustainability public school in the country. Along with I.S. 34, among the best public schools in Staten Island. Additionally, it's also close to local & express buses and the 440 Expressway. On the first floor, the Main Unit features a Living Room & Dining Room combo, Kitchen with SGD, Laundry Closet, and a half bath. Second Floor: you'll find the Primary Bedroom with a 3/4 Bathroom, 2nd & 3rd Bedrooms, and another Full Bathroom. The basement: with the Studio Unit is vacant with a market rent of $1,200. There's also an attached garage with a utility room. This house is on a private street and comes with designated parking. Come and discover why this should be your ideal home.
- Type:
- Single Family-Detached
- Sq.Ft.:
- 1,800
- Status:
- Active
- Beds:
- 3
- Lot size:
- 0.14 Acres
- Year built:
- 1970
- Baths:
- 1.00
- MLS#:
- 2401956
ADDITIONAL INFORMATION
Great opportunity to expand or build your dream house. ALL CASH DEAL - Bring your contractors or builders and consult your architect. Call for more details.
- Type:
- Single Family
- Sq.Ft.:
- 1,120
- Status:
- Active
- Beds:
- 2
- Lot size:
- 0.03 Acres
- Year built:
- 1985
- Baths:
- 1.00
- MLS#:
- 2401897
ADDITIONAL INFORMATION
Discover luxury living in this up graded 2 bedroom condo featuring granite kitchen, gleaming hard wood floors, crown moldings and Jacuzzi for unwinding after a long day. 2 year old furnace and new A/C for comfort guaranteed. Enjoy outdoor gatherings on the pavers in the yard with no maintenance required. Don't miss this opportunity to make this beautiful condo your new home sweet home!
$2,899,000
45 Johanna Ln Staten Island, NY 10309
Open House:
Saturday, 4/27 12:00-2:30PM
- Type:
- Single Family-Detached
- Sq.Ft.:
- 6,100
- Status:
- Active
- Beds:
- 4
- Lot size:
- 0.28 Acres
- Year built:
- 2010
- Baths:
- 4.00
- MLS#:
- 2401883
ADDITIONAL INFORMATION
Discover luxury living at 45 Johanna Lane. Nestled in the prestigious Johanna Lane Estates of historic Prince's Bay. Built in 2010, this residence has every modern amenity with the opulence you would expect from a respected home. Upon entering a grand two-story cathedral foyer, a wide curved staircase is perfectly situated in the center of polished flooring with free flowing space which is conducive to fine entertaining and a feeling of well-being. Effortlessly transitioning into a chefs' dream kitchen, Viking appliances, 2 dishwashers, 10ft island, granite counter tops w/ custom cabinetry including a dining area and computer station. The garage and sliding doors fluently lead you to an outdoor oasis. First floor has a full bathroom and a powder room on opposite sides of the home. Beautiful tray ceilings and moldings throughout with 2 fireplaces. Radiant heat under porcelain tiles in the home with baseboard heating wherever there is wood flooring. Second level has 4 spacious bedroom suites with their own private bathroom, large WIC and large airy windows. Primary suite has vast living quarters, including a lounge area (which can host a dressing room or private office), fireplace, WIC with custom cabinetry, an exclusive spa like bathroom, oversized dual-sided shower, a stand alone jet tub and a private toilet room. The second floor also hosts a laundry room for seamless housekeeping. Third level is finished with dormer windows and plenty of room for storage and/or additional living for a home office or playroom . Basement level has tremendous space with private entrance, guest room, bathroom, media room, gym and/or wine cellar room. Large windows with natural sunlight, 9ft ceilings. Multiple A/C and heating zones, Kohler generator, Control 4 automated Smart system inside and outside the home. Outdoor screened balcony with heat, A/C and TV. Heated salt-water pool with slide, jacuzzi . Courtyard eating area, property is landscaped with Techo-Bloc pavers.
- Type:
- Single Family
- Sq.Ft.:
- 978
- Status:
- Active
- Beds:
- 2
- Year built:
- 1985
- Baths:
- 1.00
- MLS#:
- 2401824
ADDITIONAL INFORMATION
Sought after Fawn Ridge Condominium. Open and airy 2-bedroom second floor unit with 10 ft. ceilings and plenty of windows. Great location near pool, tennis court, and assigned parking space. Unit includes outdoor terrace with storage unit, attic with pull downstairs and master bedroom with walk in closet. Home needs updating, heating and air approx. 12 years old. Agent is owner, will need time to find a home.


The data relating to real estate for sale on this web site comes in part from the Broker Reciprocity Program of OneKey MLS, Inc. The source of the displayed data is either the property owner or public record provided by non-governmental third parties. It is believed to be reliable but not guaranteed. This information is provided exclusively for consumers’ personal, non-commercial use. Per New York legal requirement, click here for the Standard Operating Procedures. Copyright 2024, OneKey MLS, Inc. All Rights Reserved.
IDX information is provided exclusively for consumers’ personal, non-commercial use, that it may not be used for any purpose other than to identify prospective properties consumers may be interested in purchasing, and that the data is deemed reliable but is not guaranteed accurate by the MLS. Per New York legal requirement, click here for the Standard Operating Procedures. Copyright 2024 Real Estate Board of New York. All rights reserved.
Staten Island Real Estate
The median home value in Staten Island, NY is $693,900. This is higher than the county median home value of $541,600. The national median home value is $219,700. The average price of homes sold in Staten Island, NY is $693,900. Approximately 29.68% of Staten Island homes are owned, compared to 61.27% rented, while 9.05% are vacant. Staten Island real estate listings include condos, townhomes, and single family homes for sale. Commercial properties are also available. If you see a property you’re interested in, contact a Staten Island real estate agent to arrange a tour today!
Staten Island, New York 10309 has a population of 8,560,072. Staten Island 10309 is less family-centric than the surrounding county with 28.82% of the households containing married families with children. The county average for households married with children is 34.74%.
The median household income in Staten Island, New York 10309 is $57,782. The median household income for the surrounding county is $76,244 compared to the national median of $57,652. The median age of people living in Staten Island 10309 is 36.2 years.
Staten Island Weather
The average high temperature in July is 84.5 degrees, with an average low temperature in January of 26.5 degrees. The average rainfall is approximately 47.1 inches per year, with 25.4 inches of snow per year.
